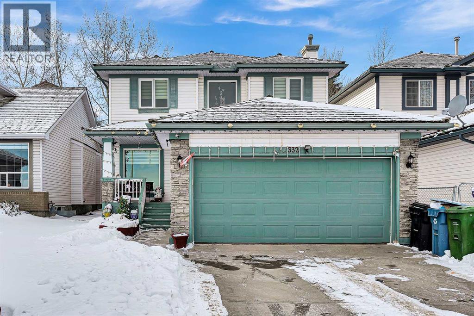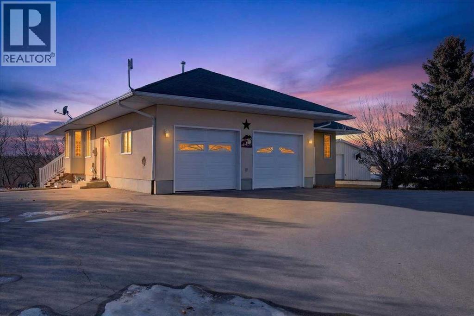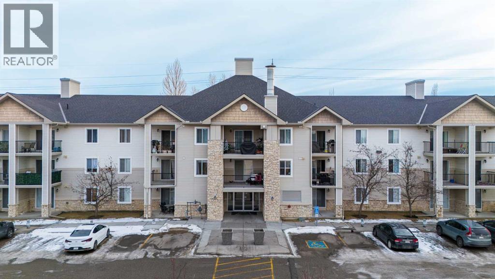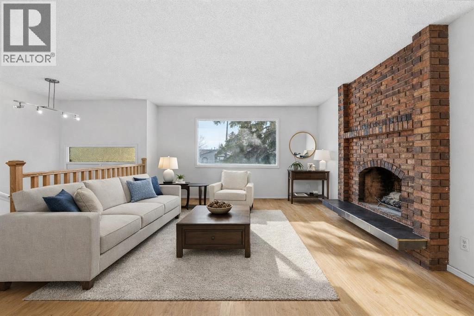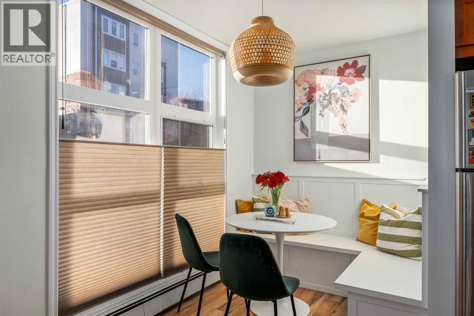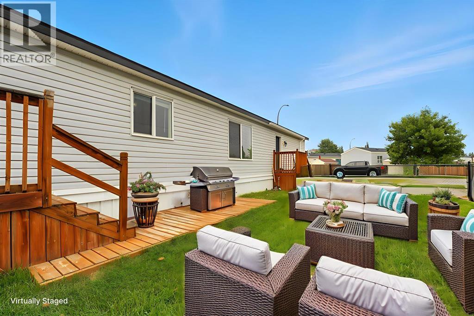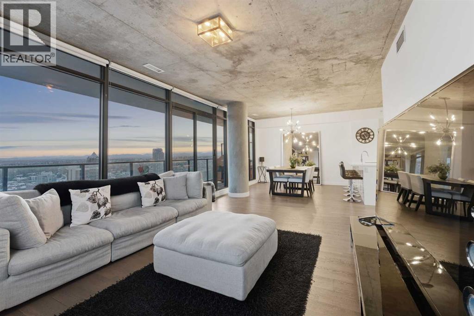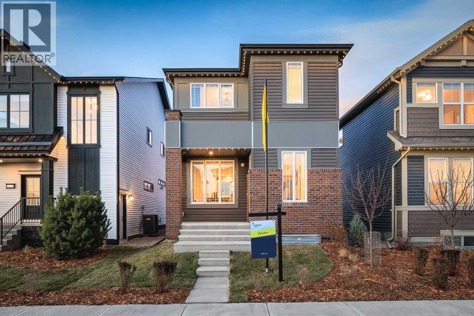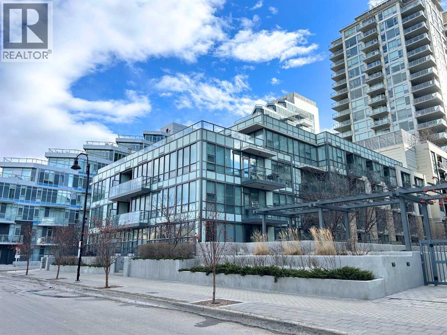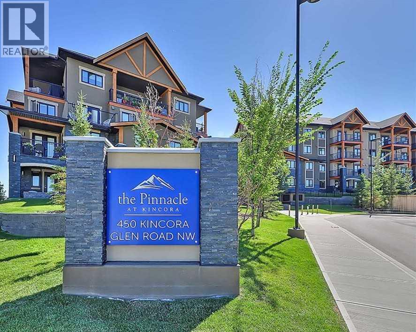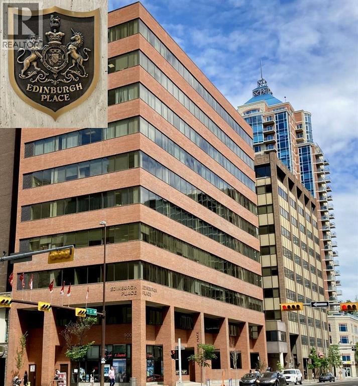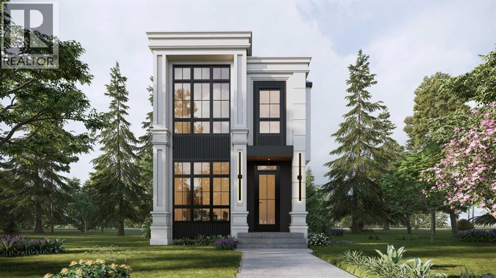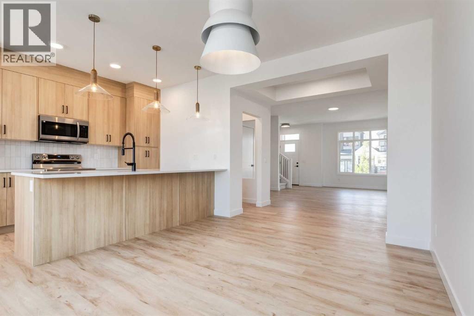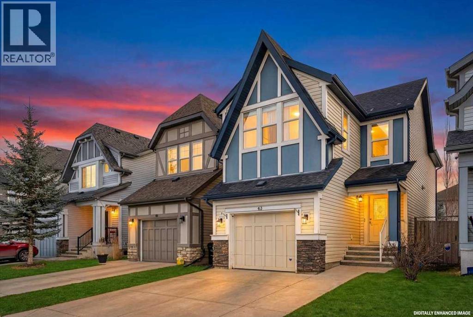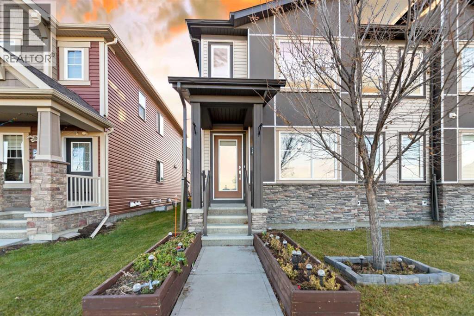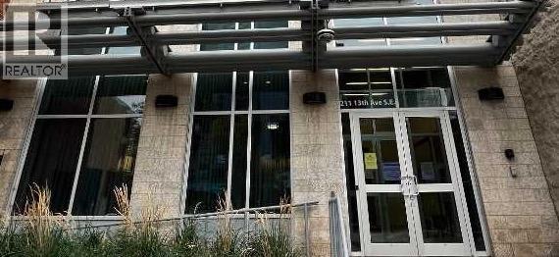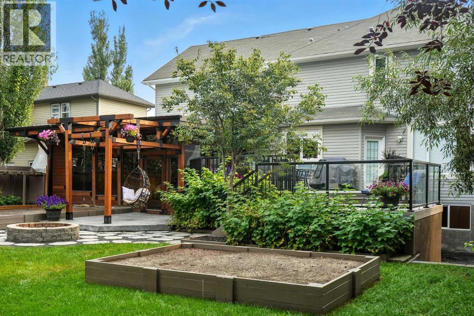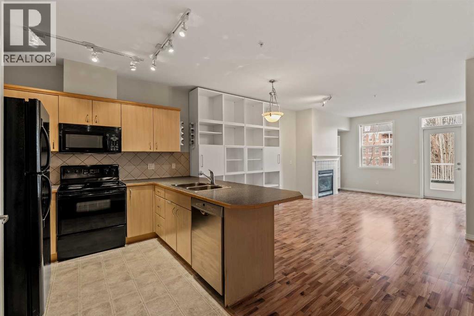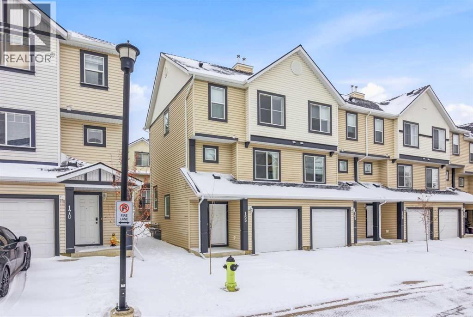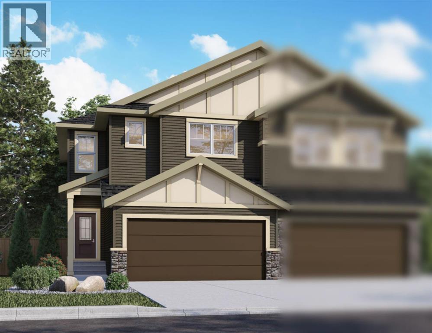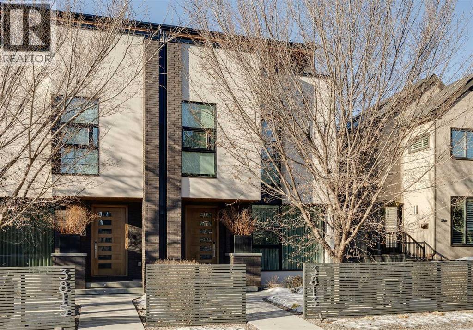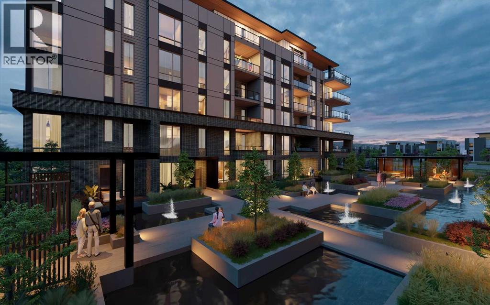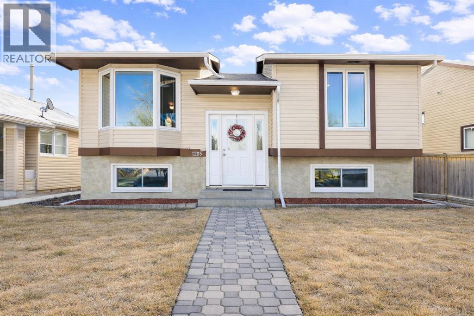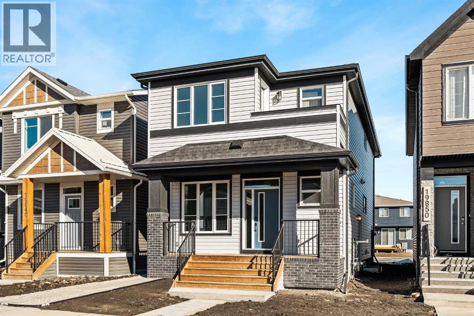332 Harvest Hills Drive Ne
Calgary, Alberta
Welcome to this warm and inviting home in the sought-after community of Harvest Hills, known for its quiet streets, walking paths, parks, and convenient access to everyday amenities. Offering nearly 3,000 square feet of total livable space, including two additional bedrooms and a full bathroom in the fully developed basement, this home provides exceptional room for families and professionals alike.The location offers outstanding connectivity, with quick access to major routes such as Deerfoot Trail, nearby shopping, schools, public transportation, and the Calgary International Airport—making daily life both comfortable and convenient.Inside, the main floor features a full kitchen with a bright dining nook, with both the refrigerator and stove replaced approximately three years ago. A dedicated dining room flows seamlessly into the family room, where soaring vaulted ceilings create an open and welcoming atmosphere ideal for entertaining or relaxing.Upstairs, the primary bedroom offers a private retreat with a walk-in closet and a full ensuite bathroom featuring a jetted tub. Two additional bedrooms and a four-piece bathroom provide ample space for family or guests. The laundry room is conveniently located upstairs, with the washer and dryer replaced approximately four years ago. Windows and window coverings have also been updated in recent years.Step outside to the enclosed deck, perfect for enjoying warm summer days and cool fall evenings. The west-facing backyard captures sunny afternoon light and offers an oversized outdoor space. The home enjoys a quiet setting across from a small greenspace and is located just steps from Ascension of Our Lord Middle School, making it an ideal choice for families.Harvest Hills is a welcoming, family-friendly community with close proximity to major traffic routes, transit, schools, shopping, the airport, and a wide range of amenities—offering a perfect balance of space, comfort, and lifestyle. (id:52784)
15, 31240 Range Road 20 A
Rural Mountain View County, Alberta
Properties like this don’t come on the market often — bring the horses! This is the lifestyle property you have been dreaming of... Original owner acreage bordering the town of Didsbury, featuring beautiful west-facing views and surrounded by open fields. This 4.57-acre property offers privacy, tranquility, and the convenience of town amenities just two minutes away — with pavement right to your garage. The spacious walk-out bungalow has been tastefully renovated. The functional kitchen features newer maple cabinets, and the large primary bedroom includes an ensuite and walk-in closet. You’ll also find a second bedroom, main-floor laundry, a powder room, and an updated 4-piece bath on the main level. Downstairs, the legal walk-out basement suite includes in-floor heating, two bedrooms, a massive family room, its own laundry, and plenty of storage — including a large utility room and cold room. The attached double garage is heated with in-floor heat and offers high ceilings. Step outside to a massive covered deck overlooking the property, or relax on the lower brick patio beside the pond — a peaceful spot that often attracts visiting moose and deer. Equestrian enthusiasts will love the heated 25' x 35' barn and riding arena, complete with a built-in tack room. The property is fenced and cross-fenced, with two horse shelters and two large sheds. The barn could easily be converted into a workshop if desired. Didsbury offers everything you need — schools, healthcare, shopping, dining, and recreation — all just minutes from your door. Plus, you’re ideally located between Calgary and Red Deer, with quick access to the QEII Highway, making commuting or weekend trips easy and convenient. With mature trees, gorgeous views, and unbeatable proximity to town, this acreage is the perfect blend of rural lifestyle and modern convenience. Don’t wait — properties like this are rare. Schedule your private viewing today! (id:52784)
1118, 2371 Eversyde Avenue Sw
Calgary, Alberta
Great 1 bedroom main floor unit backing onto green space, offering 532 sq. ft. of well-designed living space. This bright home features laminate wood flooring throughout the living room, kitchen, dining area, and bedroom for a modern, low-maintenance finish.The spacious bedroom comfortably fits a queen bed with two side tables, and the 4-piece bathroom includes a granite countertop vanity. Enjoy the convenience of in-suite laundry with a new washer and dryer, plus quick access to the building entrance.Included is one above-ground parking stall (#94). A bus stop is located right outside the building, and you’ll love the unbeatable location with Tim Hortons, Petro-Canada, Sobeys, Shoppers Drug Mart, a medical clinic, massage services, and various shops and restaurants just across the road. Fish Creek Park is also nearby, perfect for outdoor enthusiasts.Ideal for first-time buyers, downsizers, or investors. (id:52784)
5720 Madigan Drive Ne
Calgary, Alberta
Welcome to this charming and versatile bi-level home featuring 4 spacious bedrooms and 2 full bathrooms. The main floor offers a beautifully updated kitchen with sleek stainless steel appliances and classic wood cabinetry. Natural light floods the open-concept living and dining areas, creating a warm and inviting atmosphere. Two generously sized bedrooms and a stylish 3-piece bathroom with a unique step-up tub complete the main level.The walk-up basement expands your options with a large 3rd & 4th bedroom, a 4-piece bathroom, and a dedicated laundry room—ideal for extended family or rental potential. A bright sunroom opens directly to the fully paved backyard, offering the perfect space for entertaining or relaxing.A sizeable detached garage provides ample parking and storage. Situated on a quiet street just steps from a playground, the home also offers excellent access to Stoney Trail, the Trans-Canada Highway, and Deerfoot Trail. Schools, shopping, and everyday amenities are all nearby.Whether you’re a growing family, accommodating extended family, or looking for an income-generating opportunity, this property delivers exceptional value and flexibility. (id:52784)
205, 716 5 Street Ne
Calgary, Alberta
2 BED 2 BATH | CORNER UNIT | STUNNING DOWNTOWN VIEWS | PET LOVERS DREAM | Welcome to the Portico, located in the desirable neighbourhood of Renfrew and right on the border of Bridgeland - two of Calgary’s most vibrant inner-city communities and just minutes from Calgary's downtown core. This gorgeous 2 bedroom, 2 bathroom corner unit offers nearly 900 sq ft of thoughtfully designed space, wrapped in floor-to-ceiling windows that flood this open-concept home with beautiful natural light. With S/SW exposure, you’ll enjoy the sunshine as well as stunning views of downtown and the iconic Calgary Tower - the sunsets are especially breathtaking! Inside, the kitchen features plenty of cabinetry, granite countertops, stainless steel appliances, and a raised bar for casual dining. The dining space has the sweetest custom-built breakfast nook from which you also get to enjoy the city views. The bright and airy living area features a cozy gas fireplace, perfect for Calgary winters. The spacious entryway makes a welcoming first impression, and the dedicated laundry room offers additional storage space to keep everything organized. One titled underground parking stall & a large secure storage locker is included. Step out onto your private balcony overlooking downtown, complete with a gas BBQ line - perfect for summer evenings with friends or quiet mornings soaking in the city views. Pet lovers or those with mobility issues will especially appreciate this unique building design. Entry is from the second level, meaning no elevator or stairs are required for you or your pup, while the unit itself is elevated above ground level for added privacy and security. The Portico is a pet-friendly building with fantastic off-leash parks nearby. Living here means getting to enjoy the cafés, restaurants, shops and river pathway systems that make Renfrew and Bridgeland so sought-after. Calgary favourites like Luke’s Drug Mart, Bridgeland Market, Bar Gigi, and Mari Bakeshop are all minutes away, with easy access to downtown. Step into the heart of Bridgeland and Renfrew living - comfort, convenience and community all in one place. This condo is the perfect opportunity to plant roots in one of Calgary’s best inner-city neighbourhoods. (id:52784)
113 Heritage Drive
Okotoks, Alberta
RARE opportunity to own a 2017 built mobile home in quiet - low traffic - Okotoks Village! Bring your RV and benefit from the on-site RV storage as well! Bring your 2 pets! Bring your family & enjoy the fully fenced south facing yard! Bring your vehicles as your property boasts a large concrete parking pad for 2 vehicles!! This square footage, location & age of mobile home doesn't come up often-anywhere! Jump on this opportunity & enjoy life in the heart of Okotoks! Walking distance to parks, pathways, historic downtown Okotoks, the Rec centre & shopping! Don't forget that you're able to move this "mobile home" off the Okotoks Village pad if you ever want to! SO MANY PERKS to this buy!! Lot fees are $1270 and include sewer, water, and garbage, compost, recycling & snow removal! Buyer Approval is required by Cove Communities. (id:52784)
2707, 1010 6 Street Sw
Calgary, Alberta
Welcome to elevated inner-city living in the heart of Calgary’s vibrant Beltline. This stunning 2-bedroom, 2-bathroom residence offers the perfect blend of breathtaking views, modern design, unbeatable urban convenience and over 1100 Sqft of interior living space. If you looking for a views this will be hard to beat as your south facing balcony captures the Rocky Mountains like you’ve never seen before, Your second balcony off the master bedroom provides unbelievable downtown views with a visual experience from sunrise to sunset and more with city lights putting on a show all the way into the night. Inside, the home showcases exposed, sealed concrete ceilings, creating a sleek, high-end loft-inspired aesthetic complemented by stylish fixtures, hardwood & tile flooring with contemporary finishes throughout. The open layout is flooded with natural light, making the views a constant backdrop from nearly every angle.The outdoor space is fully equipped with a BBQ gas hookup, ideal for entertaining and unwinding.Located in the highly sought-after 6th and Tenth building, residents enjoy resort-style amenities including an outdoor pool and lounge area, stylish owners lounge, fitness centre and garbage chutes conveniently located on every floor. Additional highlights include Short term rentals allowed, Central AC, Titled Underground heated parking and storage, adding everyday comfort and practicality to this secured building. Living in the Beltline means having Calgary’s best restaurants, cafés, fitness studios, nightlife, and green spaces just steps from your door — all while enjoying quick access to downtown, transit, and major commuter routes.This is urban living at its finest — views, design, lifestyle, and location all in one exceptional home. Book your private showing today. (id:52784)
906 Chinook Winds Meadow Sw
Airdrie, Alberta
SHOW HOME FOR SALE! Welcome to The Belvedere Show Home in the vibrant community of Chinook Gate - where thoughtful design, elevated finishes, and everyday functionality come together beautifully. Built by Brookfield Residential, this professionally designed show home offers a rare opportunity to own a home loaded with premium upgrades and designer details throughout. Step inside and you’re immediately greeted by a bright, open-concept main floor that blends modern style with comfortable living. The chef-inspired kitchen is the heart of the home, featuring upgraded two-tone cabinetry, quartz countertops, a large central island, and designer touches throughout - perfect for entertaining. The spacious dining area flows seamlessly into the inviting living room, where oversized windows fill the space with natural light and create a warm, welcoming atmosphere. The main level is complete with a 2pc bathroom and large mudroom. A striking spiral staircase leads to the upper level, where you’ll find a thoughtfully planned layout with generous bedrooms and a beautifully finished primary retreat designed for relaxation. The ensuite showcases upscale finishes and a spa-like feel and is complete with dual sinks, a walk-in shower and walk-in closet with ample storage. The upper level is complete with two more bedrooms, a full bathroom and a large laundry room for added convenience to everyday living. The professionally developed basement adds more flexibility and living space with an expansive recreation room, fourth bedroom and full bathroom. The perks of purchasing a show home are a rare find and include a professional and cohesive design throughout including wallpaper, custom window treatments, upgraded lighting, central air-conditioning, and much more. Step outside to your private landscaped backyard providing a move-in ready home that you can enjoy right away! Completing this fully upgraded and fully developed home is a double detached garage to keep your vehicle and valuable s safe all year long. Every corner of this show home reflects elevated craftsmanship - from designer lighting, to upgraded cabinets, tile and flooring, this stunning new home is truly move-in ready. Located in family-friendly Chinook Gate, which offers parks, pathways, playgrounds, and easy access to schools, shopping, and commuter routes - this is the perfect family home with space to grow. Whether you’re looking for a stylish move-up home or simply want the benefits of show home quality without the wait. The Belvedere delivers exceptional value, comfort, and design. Builder warranty + Alberta New Home Warranty is included with the purchase of this brand new home! (id:52784)
314, 51 Waterfront Mews Sw
Calgary, Alberta
Discover a rare one bedroom + den residence offering over 600 sq ft of intentionally designed living space, prioritizing openness, practicality, and everyday luxury. Set within the most exclusive tower in the complex, this property features a truly unique layout — one of only three of its kind in the entire building. Floor-to-ceiling west-facing windows flood the living space with natural light while overlooking a quiet, tree-lined internal courtyard that changes beautifully with the seasons — an unexpected sense of calm in one of Calgary's most central locations.The bedroom features large windows and exceptional storage with two separate, spacious closets, and is complemented by a large ensuite bathroom with dual access from both the bedroom and the main living area — ideal for daily living and entertaining. A dedicated home office space makes working from home seamless, while generous closet space and abundant kitchen, pantry, and bathroom storage ensure everything has its place.The kitchen blends refined design with high-end performance, featuring quartz countertops, European appliances including a Blomberg refrigerator and dishwasher, a Fulgor Milano gas cooktop and oven with range hood, and a garburator — perfectly suited for both everyday cooking and hosting. Step outside to one of the largest balconies in the complex, complete with a gas hookup, ideal for evening barbecues while taking in views of one of the city's most beautiful parks and its colourful sunset skies. Located on the 3rd floor of a 4-storey boutique building, this home offers a quiet, low-density lifestyle where you never have to wait for the elevator. The unit includes a conveniently located underground parking stall and large storage locker. Residents enjoy access to a fully equipped gym, yoga studio, steam room, hot tub, car wash, bike storage, guest suite, party room, concierge service, forced air heating and central A/C. Steps from Prince’s Island Park, the Bow River pathways, some o f Calgary’s best restaurants and cafes, and just two blocks from the +15 system — this is refined urban living in one of the city’s most coveted locations. Opportunities to buy in Tower D are exceptionally rare, and when paired with a layout that stands apart even within the building itself, it creates a very special offering for owner-occupants and investors alike. Schedule a viewing to experience it for yourself! (id:52784)
3412, 450 Kincora Glen Road Nw
Calgary, Alberta
Looking for a home in a great location. This beautiful top-floor 2-bedroom, 2-bathroom condo is ready for you to move in. This executive luxury private West-facing view Penthouse offers elegance, quality, and a contemporary open concept. This unit features a great layout and offers a prime bedroom with a walk-in closet and a spacious 3-piece washroom. The second bedroom on the opposite side is a good-sized room with a private 4-piece bathroom and your own walk-in closet. The kitchen offers stainless steel" KitchenAid" appliances, lots of storage and ample counter space with an eating breakfast bar. The living room is very cozy with a gas fireplace and a walkout to the balcony. The complex features beautiful grounds, park benches, lots of trees, and lots of visitor parking. This 18+building is exceptionally well cared for and has easy access to amenities and walking paths. (id:52784)
500, 900 6 Avenue Sw
Calgary, Alberta
Total 5th Floor In Edinburgh Place – Great Possibilities! – Location is So Important to Business and Its People. So advantageous, it’s situated on the corner of 8th St & 6 Ave SW in the DT ‘s preferable west-end. Forget about cars & parking, the C-Train is a mere block away. The 5th floor encompasses approx. 5,600sqft. Served by two elevators, access is easy. The current layout incl. 14 offices, 2 meeting rooms [one with kitchenette], staff room with kitchen & storage. Having 2 entrances/reception areas supports division of operations if desired. Ample windows provide natural light & views. Two washrooms. Numerous eateries in area. Enjoy Century Gardens Pk. Steps to the Level 15 network & shopping. Stroll the Bow River pathway. Hop across the river to delightful Kensington. As the city moves forward, opportunity is knocking for this low priced, big sqft full floor condo. (id:52784)
2413 25 Avenue Nw
Calgary, Alberta
This extraordinary newly built home in prestigious Banff Trail offers a level of craftsmanship, design, and finishings rarely seen in the area. Ideally positioned just steps from McMahon Stadium and minutes to SAIT, U of C, and the LRT, this home blends sophisticated inner-city living with unparalleled convenience.From the moment you step inside, the attention to detail is unmistakable. The main floor features soaring 10 ft ceilings, elegant designer finishes, and a layout curated for both grand entertaining and elevated everyday living. The chef’s kitchen is a true showstopper—highlighted by a massive island, high-end cabinetry, premium appliance package, and a fully equipped butler pantry, perfect for extra storage and prep space. The living room exudes comfort and style with its sleek gas fireplace, while the den provides the perfect refined workspace, playroom or flex area. The large mudroom at the back door is perfect for all of your outdoor gear.Upstairs, luxury continues with 9 ft ceilings and three beautifully appointed bedrooms, each offering its own walk-in closet and private en-suite. The primary retreat is a masterpiece—featuring vaulted ceilings, a stunning 5-piece spa en-suite with steam shower and soaker tub, a large custom walk-in closet with island, and a rare in-room wet bar for the ultimate private sanctuary. Convenient upper laundry completes this exceptional level.The fully developed lower level showcases 9 ft ceilings and exceptional versatility, including a dedicated gym area, an expansive rec room, a spacious bedroom with a walk-in closet, and a stylish 4-piece bathroom—perfect for guests or extended family.A double detached garage adds both practicality and value to this outstanding property.With a perfect blend of sophistication function and inner city convenience, this gorgeous home is a standout opportunity for buyers seeking elevated living in a prime location! Book your showing today! (id:52784)
203 Tillotson Drive
Okotoks, Alberta
Welcome to The Hudson by Rohit Homes, a well designed 3 bedroom, 2.5 bathroom duplex in Tillotson, Okotoks’ newest community. This home offers a functional open concept layout, modern finishes, and flexibility for future growth. The main floor is bright and welcoming, anchored by a contemporary kitchen with full height cabinetry, quartz countertops, stainless steel appliances, and a generous peninsula ideal for everyday living and casual entertaining. Oversized windows bring natural light into the kitchen, dining, and living areas, while a convenient two piece bathroom completes this level. Finished in Rohit’s Ethereal Zen interior palette, the home features a soft, calming aesthetic with light tones, clean lines, and warm modern finishes that create a cohesive and inviting feel throughout. Upstairs, the primary bedroom offers a comfortable retreat with a walk in closet and a private ensuite with dual sinks. Two additional bedrooms, a full bathroom, and upper floor laundry provide a practical layout suited to busy households, professionals, or downsizers. A separate side entrance allows for future basement development, adding long term flexibility and value. Full new home warranty coverage is included for added peace of mind. Located in Tillotson, a new southwest Okotoks mixed use community designed around walkability, this is an opportunity to get into a thoughtfully planned neighbourhood early. (id:52784)
43 Chaparral Valley Common Se
Calgary, Alberta
Welcome to a beautifully maintained, owner-occupied home that truly shows pride of ownership throughout. Meticulously cared for and move-in ready, this property offers the perfect blend of comfort, functionality, and lifestyle in one of Calgary’s most sought-after lake communities. The bright and open main floor features a welcoming foyer, spacious living room with cozy fireplace, and a well-designed kitchen with ample cabinetry, generous counter space, and a dining area ideal for both everyday living and entertaining. Large windows fill the home with natural light, creating a warm and inviting atmosphere. Upstairs, you will find a thoughtfully laid-out floor plan with a spacious primary bedroom complete with a walk-in closet and full ensuite, two additional well-sized bedrooms, a full bathroom, and a versatile family/bonus room - perfect for a home office, kids’ play area, or relaxation space. The partially developed basement adds valuable living space with a large recreation room, plus plenty of storage and room for future development based on your needs. Additional highlights include an attached garage, convenient upper-floor laundry, and a private outdoor space ideal for summer enjoyment. Located in the highly desirable Chaparral community, residents enjoy year-round close proximity to Fish Creek Park, the Bow River, golf courses, scenic walking and biking trails, playgrounds, schools, and everyday amenities. This is a community designed for an active, outdoor lifestyle while still being minutes from shopping, dining, and major roadways. Homes this well cared for rarely last - an excellent opportunity for buyers seeking value, condition, and location. Book your showing today (id:52784)
20 Cityside Park Ne
Calgary, Alberta
Experience this beautifully furnished, two-storey semi-detached home featuring professionally designed interior decor and facing the serene green space and environmental reserve. Enjoy the convenience of a park directly across the street, along with nearby walking trails, perfect for morning and evening strolls. The home offers 3 bedrooms, 2.5 bathrooms, a welcoming front porch, a rear balcony, and a spacious upper-level loft ideal for a home office, play area, or additional storage. The attached double-car garage with rear lane access adds both functionality and convenience. The primary bedroom overlooks the green space and includes a walk-in closet and a 4-piece ensuite, providing a peaceful retreat. The basement is unfinished, offering excellent potential for future development. Ideally located just minutes from shopping centres, Costco, grocery stores, restaurants, medical centres, pharmacies, gas stations, school bus services and public transit. With excellent transportation links, this home provides easy access to the rest of the city. This home is a fantastic opportunity for first-time home buyers, investors, or small families.Book your showing today! (id:52784)
2607, 211 13 Avenue Se
Calgary, Alberta
Welcome to this Stunning elevated condo living space near the heart of Downtown Calgary, with a breathtaking view and just a few steps away from the Calgary Stampede grounds, BMO Centre, LRT Station, Casinos nearby, and the Sunterra Market. Floor to ceiling windows, High ceiling that flood the place with natural lights. The Primary Bedroom has a walk in closet and an ensuite 4 pc Bathroom, The other bedroom has an in-suite laundry and 3 pc bathroom. The resident have an access to a well equipped gym, courtyard, security concierge, 3 elevators, bike storage, and a titled parking spot, in the heated underground parking area. Bring in your favourite Realtor to view this amazing property, you won't be disappointed, (id:52784)
37 Thomas Street Nw
Langdon, Alberta
Set on a sprawling 0.26-acre lot, this showpiece property is designed for effortless entertaining in every season by delivering space, comfort, and versatility at every turn. Step inside to a bright, open-concept main floor where the kitchen, living, and dining areas connect seamlessly and overlook the expansive backyard. Oversized windows pour in natural light, creating a warm, welcoming atmosphere throughout. Upstairs, a stunning vaulted bonus room with 12’ ceilings offers the perfect space for movie nights, a play zone, or simply relaxing in style. Safe & Sound insulation throughout the interior walls enhances privacy and quiet.Outside, the backyard feels like a private retreat. A beautiful pergola/sunroom with four independent heat sources so that it can be enjoyed year-round—even in Alberta’s -40. The two-tier composite deck overlooks a fully landscaped yard. Raised garden beds await green thumbs, while the fully finished playhouse is insulated, heated, and powered. Parking is exceptional with a 42-foot driveway, plus an additional 61 feet of RV, boat, or heavy equipment parking along the side with front street access, and extra covered parking beneath the deck. The oversized double garage features a 9’ high & 18’ wide door with 12’ ceilings, and full insulation. Durable rubberized Malarkey shingles come with warranty coverage through 2040, and a 16,000-watt Generac automatic generator keeps the entire home powered no matter the weather. (id:52784)
206, 3651 Marda Link Sw
Calgary, Alberta
Welcome home to #206 of The Courtyards at Garrison Woods, an exceptional opportunity to live in one of Calgary’s most sought after inner city communities, just steps to the vibrant shops, cafés, and boutiques of Marda Loop. This beautifully appointed 739 sqft one bedroom, one bathroom residence offers an elegant blend of comfort and functionality, ideal for professionals, first time buyers, or savvy investors. Soaring 9’ ft ceilings create an immediate sense of space, while the wide, open concept living room provides exceptional layout flexibility; perfect for both entertaining and everyday living. A cozy gas fireplace anchors the space, adding warmth and ambiance year round. The thoughtfully designed kitchen features a generous peninsula with seating, offering both additional prep space and an inviting gathering spot. Whether hosting friends or enjoying a quiet evening at home, the seamless flow between kitchen and living area enhances the overall experience. Just off of the living room, tucked in behind closet doors, is a built-in desk. This provides options such as working from home (you can close the doors on your office to have it completely separate!), a dedicated beverage station, or additional storage space. The primary bedroom retreat is naturally brightened by two large windows, which provides a sense of serenity and relaxation. The bedroom also includes a convenient walkthrough closet that leads directly into the well appointed bathroom, creating a private, ensuite-style feel. A dedicated in suite laundry room adds everyday practicality, while the private balcony overlooking the beautifully landscaped courtyard provides a peaceful outdoor escape, ideal for morning coffees or unwinding at the end of the day. Residents also enjoy secured, heated underground parking with a car wash bay and storage lockers. Strategically located in the middle of the complex, is an impressive amenities building. Complete with a swimming pool, fully equipped fitness area, party room, and guest suites - an extension of your living space that enhances both lifestyle and convenience. Units in this building rarely come up, as it is unique to find this style of complex (adults 18+ and separate amenities building), tucked in from behind the hustle and bustle of Marda Loop. All of this, just a five minute stroll to the best of Garrison Woods and Marda Loop - trendy restaurants, specialty grocers, fitness studios, and everyday essentials - offering an unmatched walkable urban lifestyle in one of Calgary’s most established and charming neighbourhoods. Fantastic value in this wider than your average one bedroom, one bathroom unit, with reasonable condo fees that include all the amenities. Contact your favourite realtor to schedule a private showing, and make #206 your new home! (id:52784)
166 Everhollow Heights Sw
Calgary, Alberta
Beautiful sunny end-unit townhome located steps from Fish Creek Park. This low-maintenance townhouse backs onto a green space and features a private deck. The oversized living room offers 14-ft ceilings and tall windows for excellent natural light. Spacious kitchen with maple cabinets, upgraded laminate flooring, black appliances, and a bright breakfast nook.The home includes two primary suites, each with large closets and private ensuites. The lower-level flex space is ideal for a family room, office, gym, or playroom. Attached single garage plus driveway parking. Small pets allowed. Easy access in and out of the complex. (id:52784)
56 Albright Drive Nw
Rural Rocky View County, Alberta
Welcome to 56 Albright Drive, presented by Genesis Builder Group, scheduled for completion in June 2026. Offering over 1900 sq ft of beautifully designed space with 3 bedrooms, 2.5 bathrooms, on a desirable lot backing onto a walking path. Stepping inside to 9’ ceilings, luxury vinyl plank flooring that spans the open concept main floor. The spacious kitchen is equipped with stainless steel appliances and a central island with an adjacent dining room, making it ideal for entertaining guests or enjoying family meals. The living room, with its inviting focal-point fireplace, is a space to unwind, and it seamlessly flows into your outdoor space, where a completed deck off the living area provides a perfect spot for outdoor relaxation. A convenient powder room completes the main level. Upstairs, a central bonus room offers separation from the primary suite and additional bedrooms. The primary bedroom boasts an ensuite bathroom with dual sinks, a soaker tub, a separate shower and a spacious walk-in closet, offering a private retreat. Two further bedrooms are generously sized, featuring their own walk-in closets and are complemented by a four-piece bathroom and an upstairs laundry for added convenience. The basement offers 9’ ceilings and is unspoiled, waiting for your design ideas. Located in the vibrant community of Harmony, residents enjoy a wealth of amenities and outdoor recreational opportunities. The community features scenic walking trails, parks, and access to various recreational facilities, fostering an active and connected lifestyle. With its excellent location, Harmony offers easy access to shopping, dining, and entertainment, making it an ideal place to settle down or invest in your future. Don’t miss the opportunity to own a brand new home in this thriving community. *Photos are representative and are from a previous model. RMS has been converted from the builder's blueprints, and taxes are to be assessed. (id:52784)
3813 1a Street Sw
Calgary, Alberta
Exceptionally high-quality home in sought-after Parkhill, just a few doors from the Ridge Park with access to the Elbow River pathway system. Enjoy a walkable lifestyle minutes from the vibrant 4th Street Village, offering an endless array of shops, dining, and services, along with proximity to excellent schools. This stunning contemporary residence showcases impeccable design and craftsmanship with architecture by Marvin DeJong and an incredible array of upgrades. Brick, metal, and stucco create a striking curb appeal punctuated with a custom 2.5” solid oak and glass front door. 3,096 sq ft of developed living space including 4 bedrooms and 3.5 bathrooms. The totally open-concept main floor features high ceilings, exceptional natural light from the oversized front and rear windows and custom herringbone hardwood floors. The living room is anchored by a custom-paneled fireplace with “frame” television and soft floor-to-ceiling sheers. Truly incredible chef’s kitchen with extensive custom cabinetry, quartzite counters and a massive “waterfall” island with seating. Top appliances include: a La Cornue gas stove, Subzero fridge plus 2 fridge drawers, 2 Subzero freezer drawers, 2 Subzero wine fridges, Wolf Induction burner, 2 dishwashers and a custom fabricated quartzite sink. The generous dining area with designer lighting and built-in storage overlooks the rear yard . A mudroom with heated floor and excellent storage and a discreet, elegant powder room complete the main level. Striking staircase with glass wall and solid wood treads leads to the upper floors…no carpet in the home. The primary suite features blackout drapery, wall-mounted TV and a well-organized walk-in closet. The spa-inspired ensuite showcases heated custom marble flooring, designer lighting, Kateryn cast iron soaking tub, zero-threshold shower with steam, water closet with Japanese bidet toilet and a large double vanity with honed marble counter and Restoration Hardware fixtures. The balance of the s econd level includes two bright bedrooms (one currently used as a dressing room), a spacious house bath and a walk-in laundry room with sink and storage. The top-floor holds both a large studio space with amazing light quality and an office area with access out to a large and private terrace. The fully finished lower level offers heated hardwood floors, a media space, games room, work station, bedroom and a full bath. Outdoor living is equally impressive with a front terrace with perennial-rose garden and a sunny west-facing and low-maintenance back yard with multiple patios. Additional highlights include a smart home system that controls Lutron lighting, temperature and security, a sprinkler system and Gemstone exterior lighting. The fully finished and heated double garage has 2 EV chargers and enjoys a paved alley. This exceptional property must be seen to be appreciated. (id:52784)
205, 4185 Norford Avenue Nw
Calgary, Alberta
WELCOME TO MAGNA. Magna by Jayman BUILT got its name from the Magna Cum Laude distinction. It is the crown jewel of University District. The best of the best. Not only are these buildings a standout in this community – they showcase the highest level of finishings Jayman has ever delivered in any product. From the stunning water feature at the entrance to the European-inspired kitchens that almost know what you want to do before you do, it simply doesn’t get any better. And that’s the rule we’ve given ourselves with Magna: if it’s not the best we’ve ever done, it’s not good enough. We haven’t done this to pat ourselves on the back though; we’ve done this to pat you on the back. To give you a reward that hasn’t been available before. The others haven’t quite been good enough. They haven’t been Magna level. Welcome to Magna by Jayman BUILT. Live it to its fullest. Magna is the shining gem in an award-winning urban community. University District offers a bold, new vision for living in northwest Calgary. The community gracefully combines residential, retail, and office spaces with shopping, dining, and entertainment, all with inspiring parks and breathtaking natural scenery. University District is a pedestrian-friendly community, using bike lanes and pathways to connect you to your community. Magna offers the highest level of finishing ever offered by Jayman. Our suites come standard with European-inspired luxury kitchens, smart home technology, and the freedom to personalize your home. Welcome to some of the largest suites available in the University District, as well as the only concrete constructed residences. This is the best of the best. Imagine a home where the landscaping, snow removal and package storage are all done for you. Backing onto a picturesque greenspace, even your new backyard is a maintenance-free dream. Magna’s location was impeccably chosen to fit your lifestyle, without the upkeep. Magna is where high-end specifications and smart home technology me et to create a beautiful, sustainable home. Smart home accessories, sustainable features like solar panels, triple pane windows and Built Green certifications all come standard with your new Jayman home...Introducing the stunning Ada. Featuring the ULTRA Specfiocations, Moonlight Pearl Elevated palatte, a 2 BEDROOM, 2.5 BATHS, and 2 Indoor tiled parking stalls. Enjoy luxury in an exclusive and sophisticated space that harmoniously combines comfort with functionality. Highlights • Floor-to-ceiling windows • 10-foot ceilings • underground visitor parking • Spa-inspired 5-piece ensuite with a large soaker tub • Second bedroom with an attached ensuite • Connected living, dining, and great rooms designed for large families and entertaining • Expansive kitchen area with an island, a walk-in pantry, and a dedicated storage space. MAGNIFICENT! (id:52784)
1205 Meadowbrook Drive Se
Airdrie, Alberta
Move-in ready, fully updated, and priced to make sense. Welcome to 1205 Meadowbrook Drive — a renovated bi-level offering 5 bedrooms total (3 up, 2 down), 2128 sq ft of living space, and a smart layout that fits real life. Over the past few years, the big-ticket upgrades have been handled: roof, siding, windows, flooring, paint, kitchen, and renovated bathrooms. You’ll also appreciate the updated furnace and two hot water tanks — practical improvements that protect your budget long-term. Step outside and you’ll find a huge south-facing backyard with a two-level deck— perfect for summer BBQs, kids, pets, or simply soaking up the sun. Add in the oversized garage, and you’ve got the storage and parking everyone wants. Located close to shopping, parks, pathways, schools, and the rec center, with easy access to Calgary — this is an ideal option for buyers looking for space, updates, and everyday convenience in an established community. Book your showing and come see how much home you can get here. (id:52784)
19848 44 Street Se
Calgary, Alberta
The Carlisle 2 is a thoughtfully designed home offering nearly 1,900 sq. ft. of beautifully planned living space, complete with 3 bedrooms, 2.5 bathrooms, a main floor office/flex room, an upper-level bonus room, and a full basement. Perfect for families or professionals, this home combines functionality with modern style. The open-concept main level is bright and inviting, with 9-foot ceilings, luxury vinyl plank flooring, and oversized front and rear windows that fill the home with natural light all day long. A versatile den/flex room on the main level makes the perfect home office, study, or playroom. At the heart of the home, the gourmet kitchen features full-height cabinetry, quartz countertops, a spacious corner pantry, and a large central island with a flush eating bar. A premium stainless steel appliance package is included, complete with a built-in oven and microwave, chimney hood fan, and cooktop. The kitchen overlooks both the dining area and the great room, making it the ideal space for entertaining or everyday family living. A rear entrance leads to the private backyard, complete with a BBQ gas line for everyday convenience and the main level is complete with a 2pc powder room. Upstairs, a central bonus room separates the spacious primary suite from the secondary bedrooms, providing privacy and flexibility. The sun-filled primary retreat includes a walk-in closet and a 4-piece ensuite with dual sinks and a walk-in shower. Two additional bedrooms, a full bathroom, and a convenient upper laundry room complete this level. The basement offers endless opportunities for future development, with 9’ foundation walls, rough-ins for a 4-piece bathroom and sink, oversized windows, and private backyard access via the side entrance. Located in the vibrant community of Seton, this brand-new home will be move-in ready this fall and is just steps from countless amenities and the South Calgary Health Campus. Builder warranty and Alberta New Home Warranty allow you to pu rchase with peace of mind - start enjoying your brand new home this fall! Note: Home is under construction. Photos are of a showhome model and not an exact representation of the property for sale. (id:52784)

