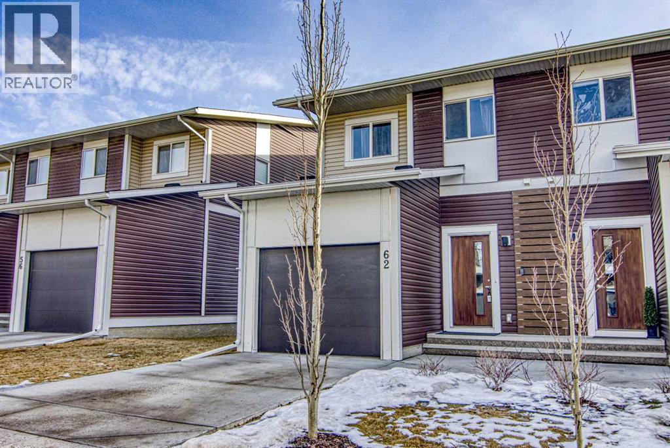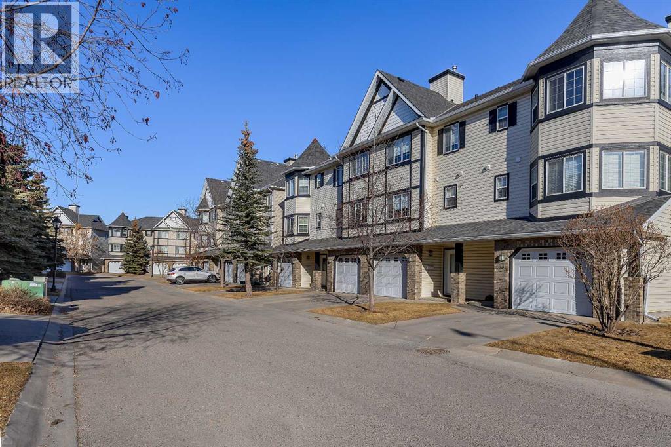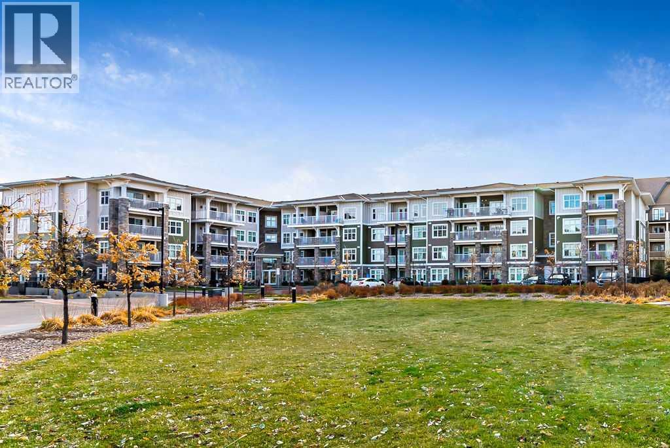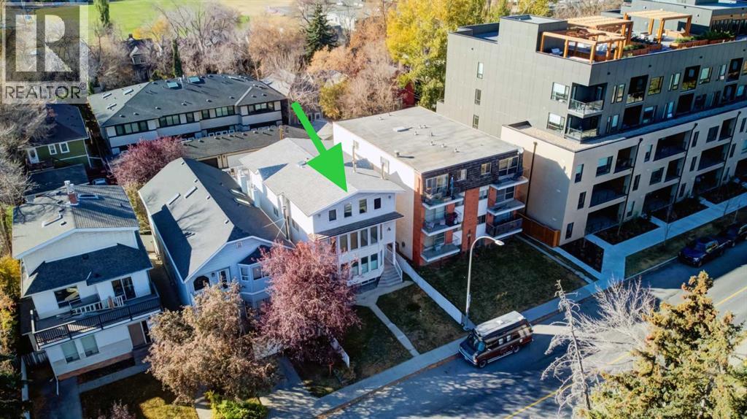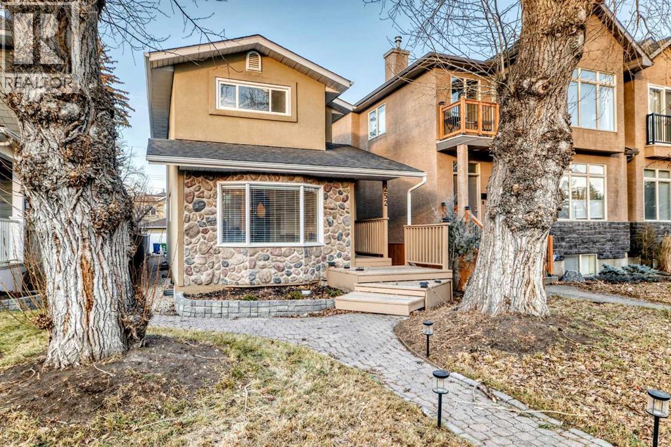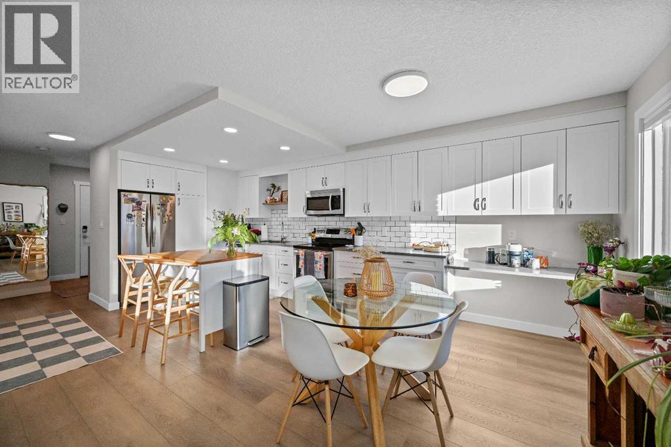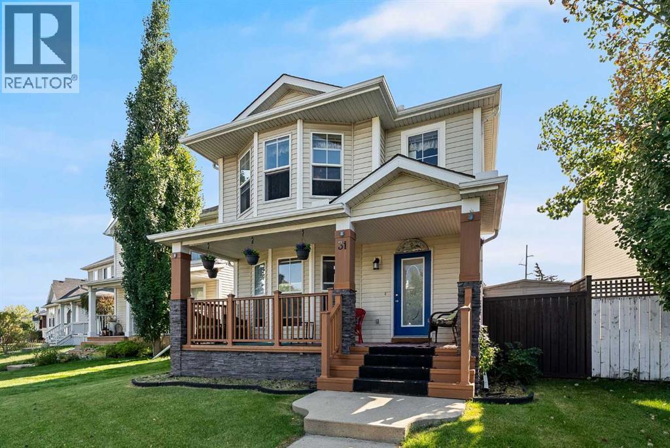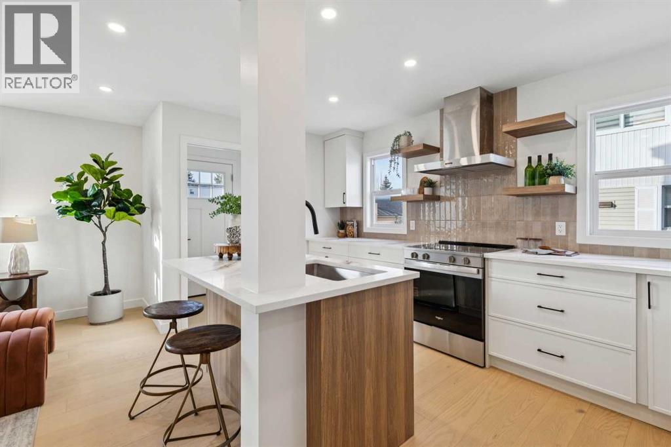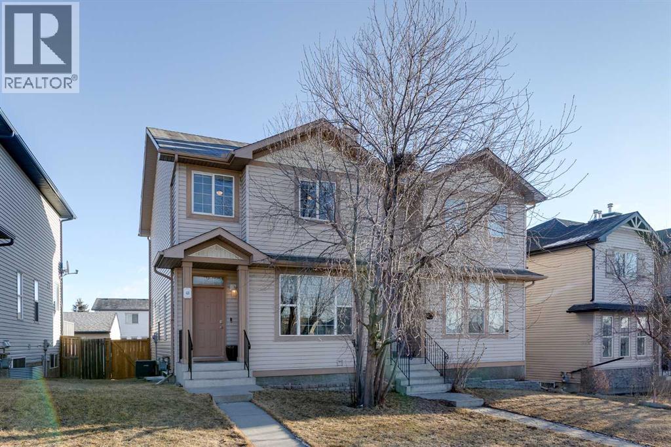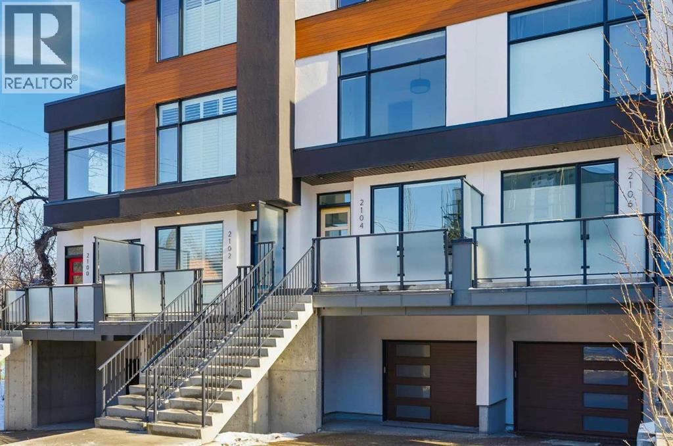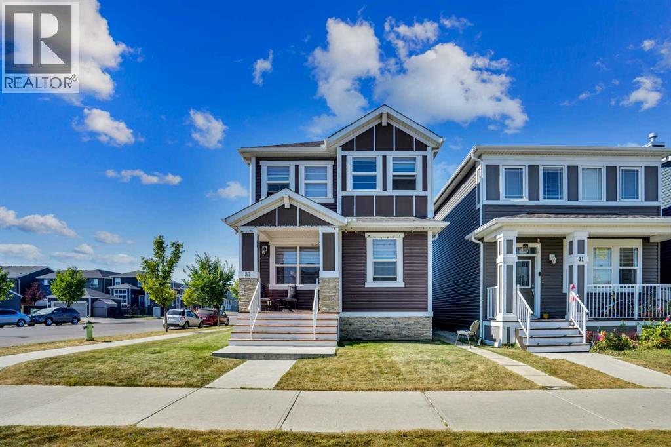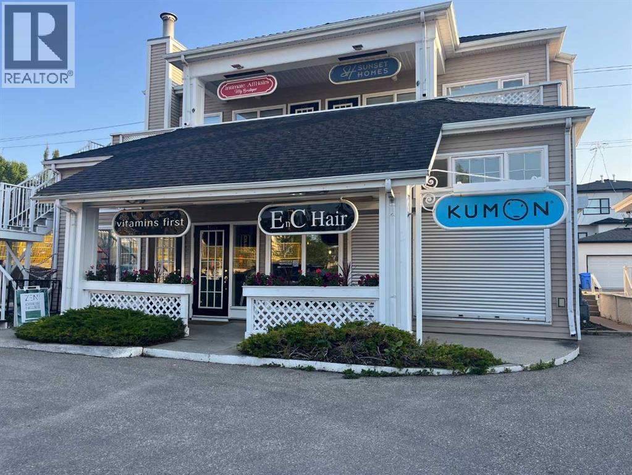62 Walden Lane Se
Calgary, Alberta
An excellent investment opportunity in the sought-after community of Walden, this well-maintained 2-storey townhome offers strong income potential for both long-term and short-term rental strategies. The property has a proven rental history, previously leased for approximately $2,600 per month, and has also been successfully operated as a short-term rental with high demand during peak seasons, including the Calgary Stampede.Beyond its investment appeal, the home features a functional and inviting layout with 3 spacious bedrooms, 2.5 bathrooms, and a single attached garage—making it equally attractive for owner-occupiers. The open-concept main floor creates a seamless flow between the living, dining, and kitchen areas, ideal for entertaining and everyday living. The kitchen is equipped with stainless steel appliances, ample cabinetry, and generous counter space.Upstairs, you’ll find well-sized bedrooms, including a comfortable primary suite. The partially finished basement offers additional living potential, perfect for a recreation room, home office, or future development. Step out onto the large rear deck overlooking the peaceful Walden Ponds and adjacent green space, providing a private and tranquil outdoor setting.Ideally located near parks, schools, and multiple shopping plazas—including Legacy Shopping Plaza—and offering easy access to Stoney Trail and Macleod Trail, this property combines lifestyle appeal with strong rental performance potential in one of Calgary’s most convenient and vibrant communities. (id:52784)
69 Cougar Ridge Mews Sw
Calgary, Alberta
69 Cougar Ridge Mews SW is a beautiful and spacious 3-bedroom townhouse located in one of Calgary’s most peaceful and highly desirable southwest communities. This home offers a clean, functional layout with generous living space, a good size kitchen & main floor luandry making it ideal for families, professionals, or anyone seeking comfort in a quiet residential setting. The home is just steps from public transit with direct bus connections to the nearby 69th Street SW CTrain station, allowing for smooth commuting across the city. Residents enjoy close proximity to everyday essentials including medical clinics, dental offices, shopping centres, and recreational amenities, Calgary French & International school (K-12) & Waldorf school(JK-Grade 9) as well as Webber Academy. (id:52784)
2114, 11 Mahogany Row Se
Calgary, Alberta
Lake access! This impeccably maintained bright and spacious ground-floor corner unit offers two bedrooms and two bathrooms and looks and feels like new. Exceptional pride of ownership is evident throughout, with custom-added kitchen cabinetry and additional cabinetry in both bathrooms, enhancing both style and storage. The open layout is filled with natural light and beautifully finished with gorgeous granite countertops throughout. Enjoy the convenience of underground heated parking and visitor parking just steps from the private patio, making daily living and entertaining effortless. A refined, move-in-ready home in an unbeatable location, all it needs is you. (id:52784)
3, 1921 5 Street Sw
Calgary, Alberta
Welcome to Cliff Bungalow, where historic character meets Calgary’s most vibrant inner-city lifestyle! Perfectly situated between Lower Mt Royal and Mission, this location puts you right in the heart of everything & within a block of 4th ST — Just a few steps to Mercato and The Purple Perk, and other Cliff Bungalow gems!Just two blocks over, 17th Avenue ups the game with Clive Burger, The Ship & Anchor, Una Pizza, and Kim Anh Vietnamese (home of the city’s best subs, no debate) and a full lineup of restaurants, pubs, and late-night gelato spots — because why not? Whether you’re brunching, people-watching, or being “just a little bad,” it’s all part of the lifestyle here.Inside, this immaculate 2-bedroom, 2-bath townhouse offers an impressive 1096 sq. ft. of freshly repainted, bright living space — ideal for entertaining or unwinding after a night out. The primary bedroom is generously sized and features unobstructed views of the Calgary Tower — just sittin’ there looking all pretty and everything.Enjoy two fantastic outdoor spaces — a large southwest-facing deck just off the living area that’s perfect for late-day sun and evening BBQs, plus access to a spacious common-area rooftop deck for entertaining or soaking in the city vibe.You’ll love the covered, assigned parking stall, large private storage locker, and super-manageable condo fees that won’t force you to cancel your streaming subscriptions. The boutique building is quiet, well-kept, and surrounded by million-dollar townhomes and heritage properties that make this area one of the most coveted in Calgary.Step outside and you’re one block from the Elbow River pathways, with endless options for walking, running, and cycling. Downtown is an easy stroll, transit is nearby, and everything you love about inner-city Calgary is literally at your doorstep.If you’re craving a home that blends style, character, and that unmistakable 4th Street energy, this is it — Cliff Bungalow, IYKYK (id:52784)
252 21 Avenue Ne
Calgary, Alberta
Welcome to this modern, updated two-storey home offering 4 bedrooms, 3.5 bathrooms, and a fully developed basement with a separate entrance and illegal suite—perfect for extended family, guests, or added income potential.The main floor features a bright and spacious living and dining area, seamlessly connected to a contemporary kitchen complete with stainless steel appliances and plenty of room to cook, gather, and entertain. Upstairs, the generous primary suite includes its own private ensuite, while two additional well-sized bedrooms and a full bathroom complete the upper level.Downstairs, the basement is thoughtfully laid out with a private living space, bedroom, full bathroom, kitchen, and separate entrance, offering incredible flexibility for multi-generational living or rental opportunities.Located in an excellent inner-city setting, this well-maintained home is in great condition and delivers outstanding functionality, versatility, and value in one complete package. (id:52784)
201, 1208 14 Avenue Sw
Calgary, Alberta
Beautifully renovated and move-in ready, this bright corner unit in the heart of the Beltline offers outstanding value and modern upgrades throughout. 2 BEDS 2 BATH! The open-concept layout features a fresh, white kitchen with QUARTZ COUNTERTOPS, SUBWAY TILE BACKSPLASH, SOFT-CLOSE CABINETS, POT DRAWERS, PANTRY STORAGE, BUILT-IN DESK, and a FREE-STANDING ISLAND for additional prep and storage. The spacious living room enjoys plenty of natural light and opens onto a large SOUTH-FACING BALCONY with UPDATED GLASS PANELS.Both bedrooms are generous in size with BUILT-IN CLOSET ORGANIZERS, and the primary bedroom includes a private 2-PIECE ENSUITE tucked behind a BARN DOOR. The main 4-PIECE BATHROOM IS FULLY RENOVATED, and the entire condo is updated with VINYL PLANK FLOORING. A convenient in-unit STORAGE ROOM WITH STACKING WASHER/DRYER completes the space.Additional highlights include HEATED UNDERGROUND PARKING, BIKE STORAGE, and a PET-FRIENDLY CONCRETE BUILDING that is quiet and well managed.Located steps from CONNAUGHT PARK + OFF-LEASH AREA, and a short walk to the shops and cafés on 11 STREET, as well as all the amenities, restaurants, and nightlife along 17 AVENUE. Close to CO-OP MIDTOWN, GOODLIFE FITNESS, URBAN FARE, COMMUNITY NATURAL FOODS, and excellent transit access.A turn-key opportunity in one of Calgary’s most walkable neighborhoods. (id:52784)
31 Inverness Grove Se
Calgary, Alberta
Welcome to 31 Inverness Grove SE in the beautiful community of McKenzie Towne—a meticulously maintained and beautifully upgraded two-story home offering over 1,750 sq. ft. of living space, priced at $545,000. This 3-bedroom, 1.5-bathroom home blends thoughtful functionality with modern finishes throughout. Step inside to discover porcelain tile flooring on the main level, paired with granite countertops, a spacious kitchen island, and updated stainless steel appliances. Pet lovers will appreciate the built-in kennel in the kitchen. The main living area is warm and inviting, featuring a gas-burning stainless steel fireplace and mantle that adds a sleek, modern look. Upstairs, the primary bedroom includes a walk-in closet complete with built-in organizers while the additional 2 bedrooms provide ample space and sunlight. The home is equipped with ceiling fans for optimal air circulation and comfort throughout. Step outside into an entertainer’s dream: a massive backyard with a $22,000 stone patio, hot tub, BBQ, fire pit, patio umbrella, and two lounge chairs, all thoughtfully included. The composite wood front porch and dog run add even more functionality to the exterior, while the oversized garage boasts a rare wood-burning fireplace—ideal for year-round use or as a workshop haven. Hobbyists and professionals alike will value the NEMA 14-50R outlet (50 Amp, 125/250 Volt) in the garage—perfect for welding or electric vehicle charging. This is a home designed for comfort, utility, and entertainment. Don’t miss your chance to own this one-of-a-kind property in the desirable community of McKenzie Towne! (id:52784)
4547 Passchendaele Road Sw
Calgary, Alberta
AMAZING Renovated with an addition, half duplex on one of Garrison’s most desirable streets, featuring a sunny west-facing backyard and exceptional inner-city lifestyle. Thoughtfully redesigned with high-end finishes, abundant natural light, and a functional floorplan ideal for modern living. Steps to parks, river pathways, Sandy Beach, and minutes to Marda Loop, Altadore, and downtown. Located on one of the most desirable streets in Garrison, just footsteps from the park and featuring a sun-filled west-facing backyard. Natural light flows beautifully throughout the home, showcasing a thoughtful, high-end renovation and a newly redesigned, highly functional floorplan ideal for elevated lifestyle living. The upper level offers two generous bedrooms, including an enlarged primary retreat, complemented by a newly added, spacious shared bathroom with refined finishes. The main level is exceptional, featuring elegant two-tone cabinetry, expansive quartz countertops, designer tile, and an abundance of natural light, all grounded by rich Canadian hardwood flooring that creates a warm yet sophisticated setting for entertaining and hosting. Structural beams added in order to provide an Open concept Living/kitchen/dining area which are perfect for living Inner City! The living room overlooks the private, sunny west backyard and offers seamless access to the double garage, and LARGE FULLY FENCED YARD, enhancing both comfort and convenience. A stylish powder room with a custom vanity and back access closet add on the essentials! The fully developed basement (Media area/games area) carpeted for comfort and MASSIVE WINDOWS enhance the space with light, creating an airy and welcoming atmosphere, a third bedroom, a beautifully appointed walk-in tiled shower with glass enclosure and designer accents, additional storage, and all new mechanical systems including a new furnace, updated electrical, on-demand hot water, new washer and dryer, and a new water line connection to the c ity. Roof shingles are approximately three years old. Truly a GEM! (id:52784)
48 Covemeadow Road Ne
Calgary, Alberta
Well-maintained home with no condo fees, ideal for a first-time buyer or growing family. Pride of ownership shown throughout this well cared for residence . Features new carpets throughout and a recently developed basement with a full bathroom, Murphy bed, and a couch that converts into a bed, perfect for guests or flexible living space. Upstairs offers three bedrooms and a bright, functional layout. The main floor includes a comfortable living room, along with a nicely sized kitchen and dining area. The kitchen features epoxy counters and grey-blue lower cabinets with white uppers for a clean, modern look . Enjoy the private backyard with a deck, gazebo, and hot tub. After a relaxing time in the backyard coming back to air conditioning completes your perfect summer days. Rear parking pad offers space to build a garage. Fantastic location with a park across the street, elementary, junior and high school nearby. Easy access to grocery stores, CrossIron Mills mall as well as Stoney trail and Deerfoot trail. Book your showing today! (id:52784)
2104 17a Street Sw
Calgary, Alberta
Sophisticated and upscale, this 3 bedroom townhome is nestled in the desirable inner city community of Bankview, offering SPECTACULAR CITY AND DOWNTOWN VIEWS along with over 2,600 sq ft of beautifully designed living space. The open main level is ideal for entertaining, featuring hardwood floors, lofty ceilings, and stylish lighting. A spacious dining area flows seamlessly into the well appointed kitchen, complete with quartz countertops, two large islands providing exceptional prep space, abundant storage, and stainless steel appliances including a wine fridge. The inviting living room, anchored by a sleek electric fireplace, offers balcony access for enjoying the views. A 2 piece powder room completes the main level. The second level hosts a quiet office area, two bedrooms—including one with its own private 5 piece ensuite—a 4 piece main bath, and a convenient laundry room. Ascend to the top level to discover a secluded primary retreat featuring a generous walk in closet and a luxurious 5 piece ensuite with dual sinks, a large vanity, freestanding soaker tub, and oversized shower. A versatile flex space on this level is perfect for a home office or fitness area and provides access to a spacious rooftop patio showcasing expansive city and downtown vistas. The entry level includes a recreation/games area and direct access to the heated double attached tandem garage. This prime location offers effortless access to vibrant 17th Avenue, as well as nearby schools, shopping, and public transit. (id:52784)
87 Redstone Boulevard Ne
Calgary, Alberta
Welcome to your dream home in the vibrant community of Redstone! This beautifully maintained 2-storey residence sits on a desirable corner lot and offers the perfect blend of comfort, style, and functionality. The main floor boasts a bright open-concept, large windows, and a modern kitchen, corner pantry, and a spacious island overlooking the dining and living areas—perfect for family gatherings or entertaining. A convenient half bath completes this level. Upstairs, you’ll find a bonus/flex room, a spacious primary suite with a walk-in closet and private ensuite, two additional bedrooms, a full bathroom, and a laundry room for added convenience. The fully finished basement—featuring a private 2-bedroom illegal suite with side entry and living space. Ideal for extended family or rental potential. Located within walking distance to plazas, parks, playgrounds, and just minutes to Stoney Trail, Deerfoot Trail, CrossIron Mills, and the Calgary International Airport. Don’t miss out—book your private viewing today! (id:52784)
2136 33 Avenue Sw
Calgary, Alberta
Secure a prime, free-standing building in the heart of Marda Loop. This fully-leased, multi-tenant property offers a stable, passive investment. Benefit from exceptional visibility on 33rd Ave SW, high foot traffic, and a walkable lifestyle hub. A rare chance to anchor yourself in one of Calgary's most vibrant communities. (id:52784)

