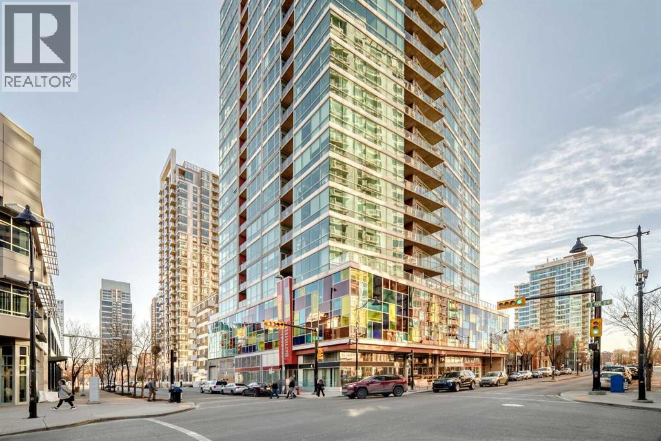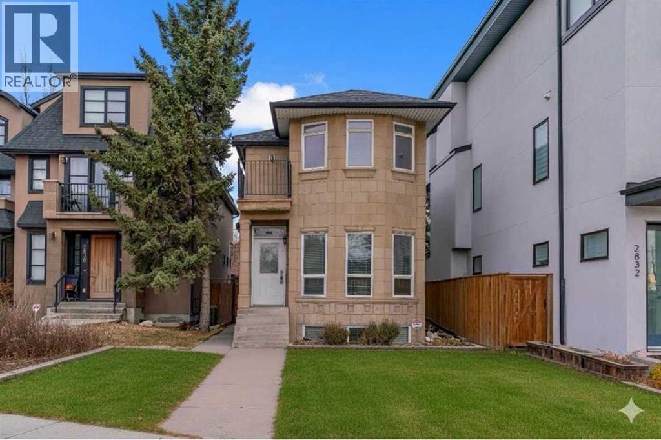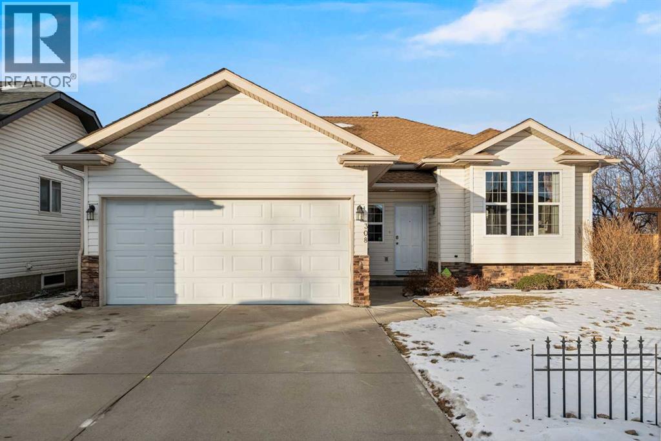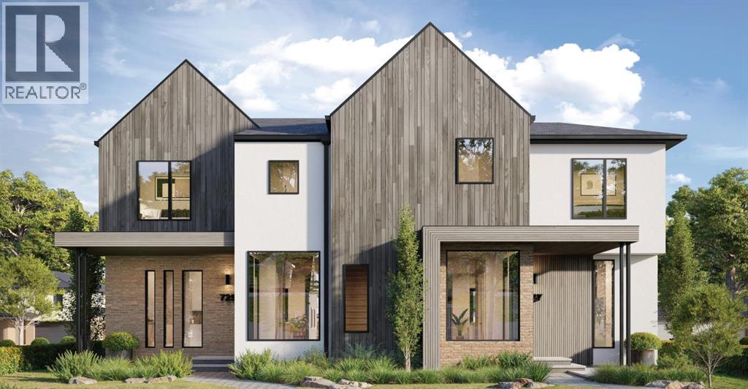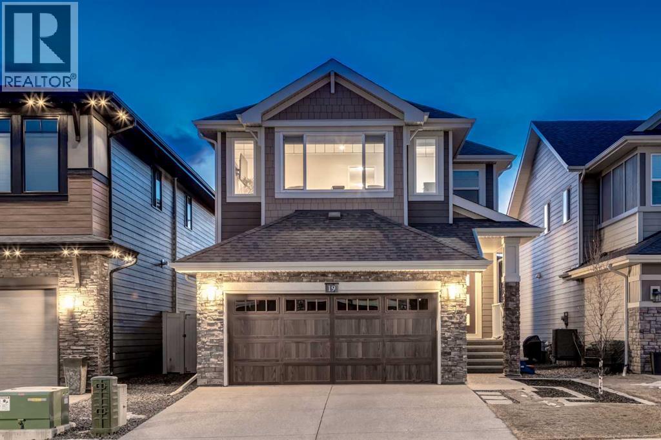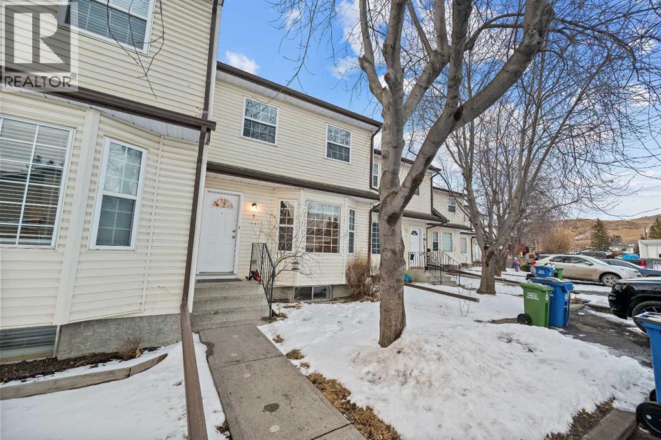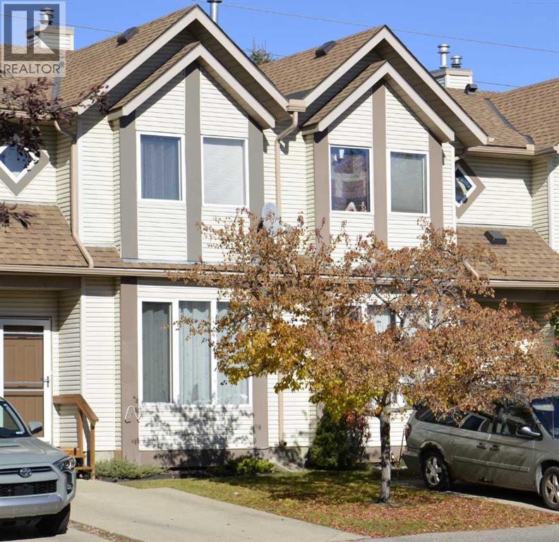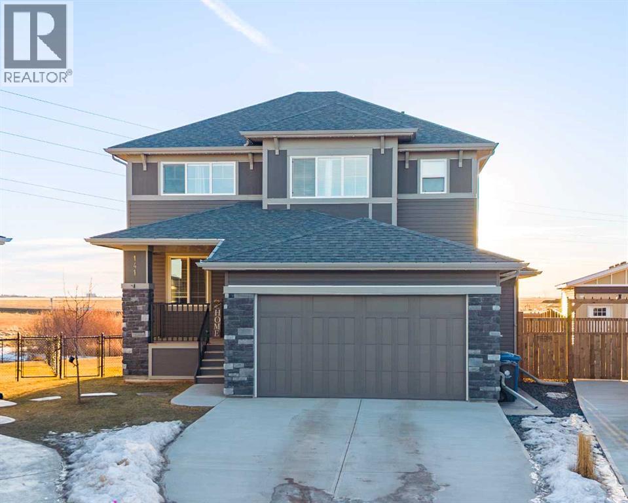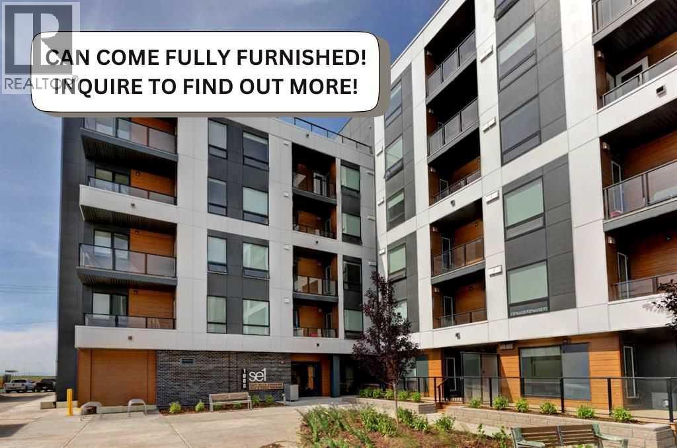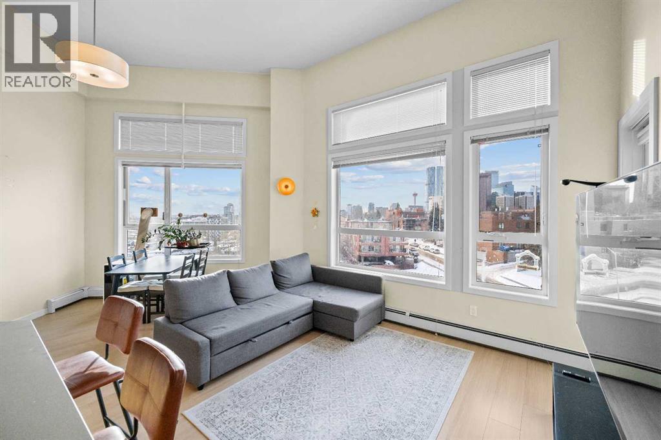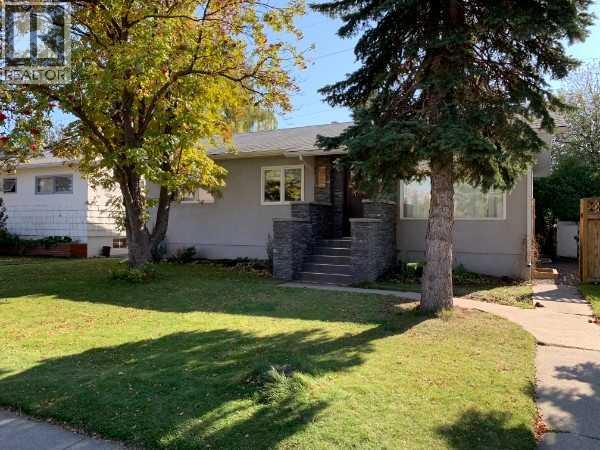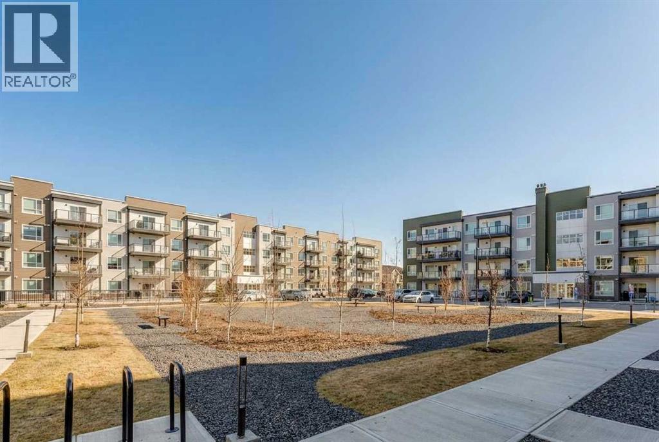810, 135 13 Avenue Sw
Calgary, Alberta
Location, location, location. Situated just one block from the LRT, this exceptional downtown condo offers quick access to the core and is only minutes from all the amenities along vibrant 17th Avenue. Steps from First Street Market and some of Calgary’s most celebrated restaurants including Pat and Betty, Ten Foot Henry, and Calcutta Cricket Club, this home is also within walking distance to the Stampede Grounds, the Saddledome, the upcoming Entertainment District, and everything the Beltline has to offer.Located in the sought-after Colours building, this fully furnished one-bedroom, one-bath residence is short-term rental friendly, making it an excellent investment opportunity. Two elevators welcome you through the trendy lobby and up to the 8th floor, where you’ll enjoy fantastic views from both the living room and private balcony. Polished concrete floors flow throughout the open-concept living, dining, and kitchen areas, while 9-foot ceilings and expansive windows flood the space with natural light, creating an airy and spacious feel.The kitchen offers ample cabinet and counter space, stainless steel appliances, and comes fully equipped for immediate move-in or rental use. If buyers doesn't want furniture, that is something that the seller can take out. A portable island with seating provides casual dining, with plenty of room for a table if desired. Step outside balcony, complete with a gas hookup for convenient BBQing. A large closet houses the washer and dryer and provides extra storage for coats, shoes, or seasonal items.The bedroom features sliding doors and easy access to a spacious four-piece bathroom with a tub and shower combination. Colours residents enjoy communal bike storage, rentable private storage lockers, and a shared outdoor space, with underground parking often available for rent if needed.This unit is ideal for young professionals, first-time buyers, empty nesters, and investors alike. With its unbeatable location and short-term ren tal flexibility, Colours offers incredible value and lifestyle convenience. What more could you ask for! (id:52784)
2834 Parkdale Boulevard Nw
Calgary, Alberta
Welcome to 2834 Parkdale Blvd NW in the highly sought-after community of West Hillhurst—one of Calgary’s most desirable inner-city neighbourhoods known for its walkability, safety, and access to premium amenities. Perfectly positioned just steps from the Bow River pathway system, this home offers a rare blend of urban living and peaceful, scenic surroundings. This beautifully maintained property features 4 spacious bedrooms, 3.5 bathrooms, a fully finished basement, and a double detached garage. Enjoy river views from the primary bedroom and balcony—a perfect spot to enjoy your morning coffee or unwind at the end of the day. The main level is warm and inviting, showcasing hardwood flooring, a comfortable living area with gas fireplace, and a bright kitchen complete with stainless steel appliances, maple cabinetry, and granite countertops. The dining and living spaces flow seamlessly to the private back deck, equipped with a gas BBQ hook-up, making it ideal for both relaxing and entertaining. Recent upgrades include a new roof, new attic insulation, and a new hot water tank, providing added efficiency and peace of mind. Step outside and embrace a healthy, active lifestyle with the river pathways directly across the street—walk, run, bike, skate, or commute with ease to Downtown, SAIT, U of C, Foothills Hospital, and Alberta Children’s Hospital. You’re also just minutes from Edworthy Park, Angel’s Café, Lazy Loaf & Kettle, playgrounds, recreation facilities, and top-rated schools. (id:52784)
308 Highwood Village Place Nw
High River, Alberta
Welcome to this bright and meticulously maintained bungalow in the desirable community of Highwood Village. Offering 3 bedrooms and 3 bathrooms, this home blends comfort and function in a thoughtfully designed layout. The sun-filled main floor flows beautifully for everyday living and features two bedrooms—including one with a Murphy bed—along with two bathrooms and a bright kitchen and living room. The fully finished basement adds exceptional versatility and is an entertainer’s dream, complete with a cozy gas fireplace and wet bar, making it perfect for movie nights, hosting, or flexible living space. You’ll love the laundry room, complete with plenty of storage cabinets and a utility sink, designed with both style and practicality in mind. Step outside to a private backyard featuring a tiered deck with built-in pergola and custom built flower boxes along the fence, ideal for relaxing or entertaining. Enjoy the natural gas line for your BBQ and, on clear days, take in the mountain views. The yard is beautifully finished with underground sprinklers and paved curbing around all flower beds, creating a polished, low-maintenance outdoor space. Additional highlights include a heated double garage and the home being wired for a hot tub. A truly move-in-ready home in an established, welcoming neighbourhood that checks all the boxes. (id:52784)
727 53 Avenue Sw
Calgary, Alberta
Welcome to an EXCEPTIONAL BRAND NEW opportunity in the heart of WINDSOR PARK, where style, craftsmanship, and customization come together. RENOVA CUSTOM HOMES proudly presents an exclusive collection of 8 SEMI-DETACHED HOMES—each thoughtfully designed to deliver modern living, elevated finishes, and a truly personalized experience.Buyers also have the RARE OPPORTUNITY to build a fully CUSTOM DESIGNED DETACHED HOME, tailored entirely to their lifestyle and vision. With this boutique development, you’re not limited to standard builder packages. Instead, enjoy the freedom to choose your own features, finishes, and colour selections—from flooring and cabinetry to lighting, exterior detailing, and more. Renova Custom Homes is known for its meticulous attention to detail and collaborative building process, ensuring your new home feels uniquely yours. Highlights Include: - 8 beautifully designed semi-detached homes available for purchase, - Option to build a custom detached home on selected lots, - Fully personalized design and finish selections, - High-end craftsmanship and premium materials, - Located in sought-after Windsor Park, near top amenities, schools, and parks. Whether you’re looking for a LUXURY semi-detached home or wanting to build your dream DETACHED CUSTOM residence, this is your chance to secure a home in one of the city’s premier communities—crafted by a trusted builder with a reputation for excellence. Discover the perfect blend of luxury, lifestyle, and location in the sought-after community of Windsor Park. Nestled just minutes from downtown and steps from Chinook Centre, the Elbow River pathways, and the prestigious Calgary Golf & Country Club, this vibrant inner-city neighbourhood offers unparalleled convenience without sacrificing charm. Streets are lined with mature trees and a mix of beautifully updated homes, modern infills, and stylish condos—ideal for professionals, families, or downsizers seeking an elevated urban lifestyle. Residents enjoy qu ick access to top-rated schools, parks, boutique shopping, and an array of dining options, plus effortless transit connections via Chinook LRT. Whether you’re looking for walkability, elegance, or a strong sense of community, Windsor Park delivers the best of Calgary living in one exceptional location** PHOTOS ARE FROM PREVIOUS RENOVA PROJECTS AND DO NOT DIRECTLY REFLECT THE FINAL COMPLETION FOR THIS HOME** (id:52784)
19 West Grove Place Sw
Calgary, Alberta
WELCOME to this IMMACULATE 2 Storey HOME Nestled in a QUIET, Family-Friendly CUL-DE-SAC in the Community of WEST SPRINGS, offering 3,137.81 Sq Ft of DEVELOPED Living Space, w/6 BEDROOMS, 4 BATHROOMS, including a MAIN FLOOR BEDROOM + ATTACHED DOUBLE GARAGE on a 3,950.36 Sq Ft LOT!! This property seamlessly blends COMFORT, FUNCTIONALITY, + TIMELESS CRAFTSMANSHIP!! You're INVITED IN by the CHARMING Front Porch + EXCEPTIONAL Curb Appeal. Inside, you'll find 9' Ceilings, Fresh Paint, NEUTRAL Tones throughout + LARGE Windows that flood the home with NATURAL LIGHT. Just off the Foyer, a convenient CUSTOM-BUILT Mudroom w/4 BUILT-IN Lockers for organizing all the kids’ gear. A main-floor Bedroom w/a Murphy Bed + an attached 3 pc EN-SUITE Bathroom makes an IDEAL space for Guests or MULTI-GENERATIONAL Living, or a SEAMLESS Work-From-Home lifestyle. The OPEN-CONCEPT Floor Plan features a SPACIOUS Living Room, anchored by a COZY Electric Fireplace-perfect for ENTERTAINING or unwinding after a long day. The EXPANDED Dining Area easily accommodates Family + Friends, w/patio doors opening to the backyard, EXTENDING your living space. The SLEEK Kitchen boasts WHITE Floor-to-Ceiling Cabinetry, QUARTZ Countertops including an Island w/Breakfast Bar, SS Appliances (Electric Stove/Oven, Fridge, Dishwasher, Range Hood), a Tiled Backsplash, + a Large Walk-In-Pantry. Upstairs, a Bright + Airy Bonus Room w/Sound-Dampening walls + a Pocket door offers a versatile space for movie or game nights, a large office, study sessions, family time, OR transform it into a potential 7th bedroom. You’ll also find 2 GENEROUSLY-sized Bedrooms, one enhanced w/a CUSTOM BUILT-IN Bookshelf, a well-appointed 4 pc Bathroom + a Convenient Laundry Room. The EXPANSIVE Primary Bedroom is a PEACEFUL SANCTUARY, complete w/a Spa-Inspired 5 pc EN-SUITE featuring raised Dual Sinks, a Soaker Tub, + a Tiled WALK-IN Shower w/Dual Raincan Shower heads. A HUGE WALK-IN Closet ensures easy organization + EXTRA STORAGE. The FULL Y FINISHED Basement by the Builder adds incredible VERSATILITY + ADDITIONAL LIVING SPACE for the whole family to enjoy. Whether you're watching movies, setting up a play area, or hosting overnight guests, this level offers COMFORT + FUNCTION. It includes a Spacious Family Room, 2 MORE Bedrooms, a 4 pc Bathroom, Storage + a Utility Room. The WEST-FACING Landscaped Backyard features a SPACIOUS DECK w/a BBQ Gas Line + plenty of space for seasonal fun whether it’s building an outdoor ice rink, setting up a soccer game, or hosting summer gatherings. Located in a VIBRANT COMMUNITY with Parks, Playgrounds, Walking Paths, + QUICK ACCESS to downtown and major routes like Stoney Trail and the Transit System. The Mountains are also just a SHORT DRIVE away!! Enjoy Community Events, Activities, and all the amenities that West Springs has to offer, such as many of Calgary's top-rated public, private, and Catholic schools. BOOK your showing to experience this BEAUTIFUL HOME for yourself!! (id:52784)
7, 120 First Street E
Cochrane, Alberta
LOCATION, LOCATION, LOCATION! Welcome to this move in ready 2 bedroom home, a loft or bonus room, with a fully finished basement, ideally located at #7, 120 First Street East in Cochrane just steps from shops, dining, schools, and everyday amenities.The bright and inviting main level features a spacious living room highlighted by a large bay window, filling the space with natural light. The adjoining dining area offers a sunny south facing window, perfect for everyday meals or entertaining. The chef inspired kitchen is both functional and stylish, complete with butcher block countertops, and this level is rounded out with a convenient 2 piece bathroom.Upstairs, you’ll find two generously sized bedrooms, big loft room that can be used as a bonus room or bedroom, including a large primary bedroom, along with a well appointed 4 piece bathroom.The fully finished lower level is designed for comfort and relaxation, featuring a fantastic open family room the perfect gathering space for the whole family. The laundry area is also located on this level and benefits from natural light, ample storage, and great functionality.Step outside and enjoy the large rear deck, surrounded by mature trees and green space—ideal for BBQ enthusiasts and outdoor entertaining. BOOK YOUR PRIVATE SHOWING TODAY (id:52784)
12 Shawbrooke Court Sw
Calgary, Alberta
This beautifully maintained 3-bedroom, 2-bath townhouse in Shawnessy is move-in ready and offers exceptional value in a quiet, well-kept complex with no rear neighbors and serene views of green space. Located just minutes from playgrounds, schools, shopping, parks, restaurants, and transit—including the C-Train—this home combines convenience with tranquility. The spacious entrance opens into a bright living room with soaring 9' ceilings, large windows that flood the space with natural light, and a cozy tile-surround gas fireplace with a mantel. A few steps up, the dining area overlooks the private backyard and connects to a well-appointed kitchen featuring newer stainless steel appliances, ample cabinetry, and direct access to a generous deck surrounded by mature trees for added privacy. The fenced deck includes a built-in bench and BBQ area, perfect for entertaining. Upstairs, you'll find three comfortable bedrooms including a primary suite with a large walk-in closet, a full bathroom, and a versatile nook ideal for a small office or reading space. The basement offers plenty of storage along with laundry and utility rooms. Recent upgrades include new kitchen appliances, lighting fixtures, fresh paint throughout, newer windows, and new patio doors. The complex itself has seen improvements such as a new roof, updated exterior siding, and new porches. This unit comes with two parking stalls—one on your private driveway and another conveniently located across from the unit. With its exceptional cleanliness, thoughtful updates, and prime location, this home is a rare find you won’t want to miss.Directions: (id:52784)
141 Boulder Creek Place
Langdon, Alberta
Tucked away on a quiet cul-de-sac and set on an exceptionally large pie-shaped lot, this beautifully maintained home delivers a rare combination of privacy, space, and unobstructed golf course views. This custom property offers over 2,250 square feet of thoughtfully designed living space above grade—ideal for families who value both functionality and style. From the moment you enter, the home impresses with its welcoming layout and refined finishes. Just off the front entrance is a versatile flex room that easily adapts to your lifestyle—perfect as a home office, playroom, or creative space. Moving through the foyer, the heart of the home opens up into a bright and airy open-concept design that seamlessly connects the living room, dining area, kitchen, and backyard, making it ideal for entertaining or everyday family life. The contemporary kitchen is both stylish and practical, featuring quartz countertops, an island with breakfast seating, stainless steel appliances, a gas range, and a spacious corner pantry. A charming farmhouse-style sink sits beneath a window overlooking the backyard, filling the space with natural light and offering peaceful views while you cook. From the kitchen, you can easily keep an eye on family and guests gathered by the fireplace or enjoying the expansive outdoor space. The main level is completed with a convenient powder room and a well-designed mudroom to keep daily life organized. Upstairs, you’ll find a generous bonus room flooded with light and overlooking the backyard—an ideal spot for movie nights or a kids’ retreat. The primary suite is a true sanctuary, featuring a striking custom feature wall, a spa-inspired ensuite, and a large walk-in closet. Two additional spacious bedrooms, a full four-piece bathroom, and a conveniently located upper-floor laundry room complete this level. Step outside and discover your own private backyard escape. The oversized pie lot backs directly onto the golf course and features a multi-tiered deck wi th gazebo, perfect for entertaining or unwinding. Relax in the hot tub while taking in the open views and tranquil surroundings—this outdoor space is truly something special. (id:52784)
1210, 8500 19 Avenue Se
Calgary, Alberta
THIS UNIT CAN COME FULLY FURNISHED! Discover the perfect blend of comfort and convenience in this stylish 2-bedroom, 2-bathroom condo in the vibrant East Hills community. Ideally located just minutes from Chestermere Lake, East Hills Shopping Centre, Peter Lougheed Hospital, and many other lifestyle opportunities. With quick access to Stoney Trail this home offers seamless city-wide connectivity. Step inside to a modern kitchen, flowing into a bright living room and private balcony—perfect for unwinding or hosting guests. The spacious primary bedroom is complete with walk-in closet and private ensuite, while the second bedroom offers ample space and close proximity to the second bathroom. Benefit from the practicality of in-suite laundry, heated underground parking, and titled storage locker. Ideal for first-time buyers, those looking to downsize, and investors, this condo delivers an exceptional mix of modern living and a highly sought-after location. (id:52784)
418, 707 4 Street Ne
Calgary, Alberta
| MOTIVATED SELLER | 2 TITLED PARKING SPOTS SIDE BE SIDE | FURNITURES INCLUDES DINING TABLE SET, LIVING ROOM COUCH, TV WALL MOUNT, PORTABLE A/C, WASHROOM STORAGE CABINET, & DINING ROOM SHELF | 2024 DISHWASHER & 2024 WASHER & DRYER | Perched atop the hill between Bridgeland and Renfrew, this southwest-facing penthouse offers sweeping downtown city views through dramatic 13 foot ceilings. A rare highlight, the home includes two titled parking stalls, an exceptional feature for the building. Meticulously maintained, the unit showcases stainless steel appliances, elegant quartz countertops, full tub to ceiling tile in the bathroom, and 2023 carpet in both the bedroom and walk through closet.Renowned as one of the most functional floor plans in the development, the layout provides abundant storage, a spacious walk-through closet, and a conveniently designed bathroom with dual access from both the bedroom and main living area. The open concept kitchen, living, and dining spaces are bathed in natural light and seamlessly frame the stunning city skyline.Building amenities include two fully equipped gyms, car and dog wash stations, visitor parking, and generous bike storage offering both comfort and convenience in an unbeatable location. (id:52784)
719 49 Avenue Sw
Calgary, Alberta
This upgraded and move-in-ready bungalow offers a rare combination of privacy and unbeatable walkability in the heart of Elboya. Situated directly across from the open green space of the St. Anthony school field, you’ll enjoy expansive views and no neighbours directly in front. The main floor is bright and inviting, featuring large living room windows that frame the park views. While maintaining a traditional layout, the dining room is perfectly situated beside the kitchen for easy entertaining and day-to-day flow. The main floor is highlighted by a large primary suite featuring extensive wall-to-wall built-in closets. Two additional good-sized bedrooms offer the perfect setup for children’s rooms or dedicated home offices. A renovated 3-piece bath completes the main level. The fully finished basement has been updated to include a modern laundry room, a spacious family room, an additional renovated full bathroom, and two large bedrooms. With a separate entrance and laundry situated outside the living area, the basement is well-configured for a potential legal suite (subject to City of Calgary discretionary approval and permitting). The private, south-facing backyard is designed for both relaxation and entertaining. A large tiered deck provides a perfect space for outdoor lounging and dining amidst perennial beds and a raspberry patch. A double detached heated garage provides comfort year-round, and a large gravel parking pad beside the garage accommodates two additional vehicles. Perfect for extra cars, a boat, or a small utility trailer. Experience the rare luxury of park-front peace and Britannia’s best amenities just steps from your front door. (id:52784)
3116, 33 Carringham Gate Nw
Calgary, Alberta
Welcome to this beautifully upgraded 2-bedroom, 2-bathroom condo in the vibrant, ever-growing community of Carrington. Blending modern style with everyday comfort, this bright and spacious home is perfect for first-time buyers, downsizers, or savvy investors. The open-concept floor plan is enhanced by 9-foot ceilings and durable luxury vinyl plank flooring, while expansive windows fill the space with natural light and create an inviting atmosphere for both relaxing and entertaining. The contemporary kitchen is a true showpiece, featuring full-height cabinetry, sleek quartz countertops, stainless steel appliances, and a generous island with seating—perfect for casual meals or hosting family and friends. The living area flows seamlessly onto a private balcony, offering a peaceful spot to enjoy morning coffee or unwind at the end of the day. A thoughtful split-bedroom design provides excellent privacy, making this layout ideal for roommates, guests, or a dedicated work-from-home setup. Both bedrooms are spacious and well-appointed, with the primary suite offering a walk-through closet and a stylish ensuite. A second full bathroom and an oversized laundry/storage room add to the home’s convenience and functionality. Titled underground parking completes the package. Situated steps from scenic parks, pathways, and Carrington’s expanding selection of shops and amenities, this location also ensures effortless connectivity with quick access to both Stoney Trail and Deerfoot Trail. Stylish, practical, and perfectly located—this exceptional condo is ready for its next owner. Book your private showing today.Directions: (id:52784)

