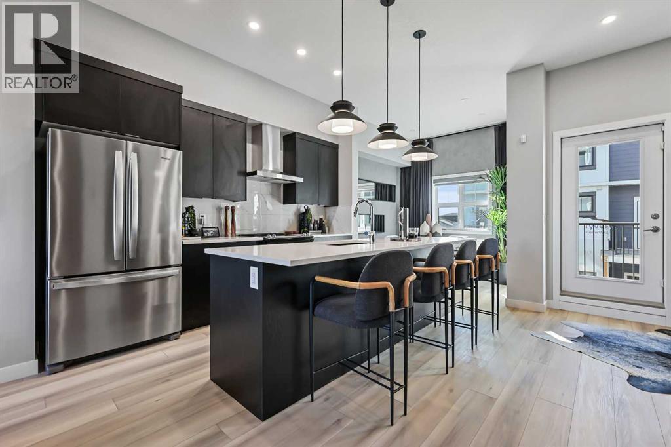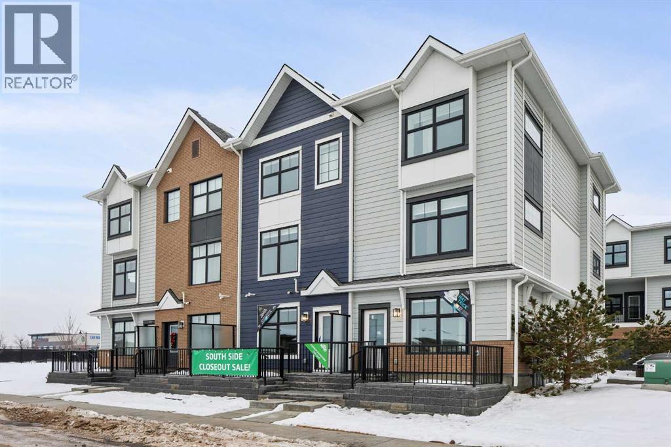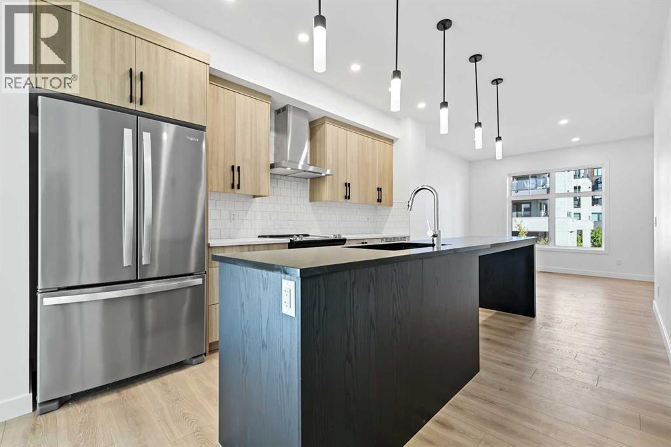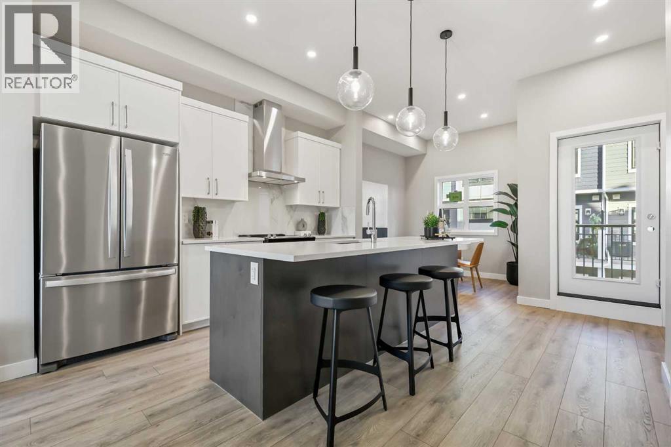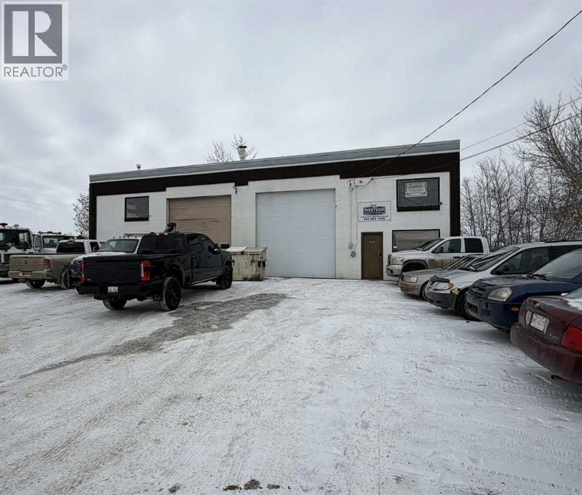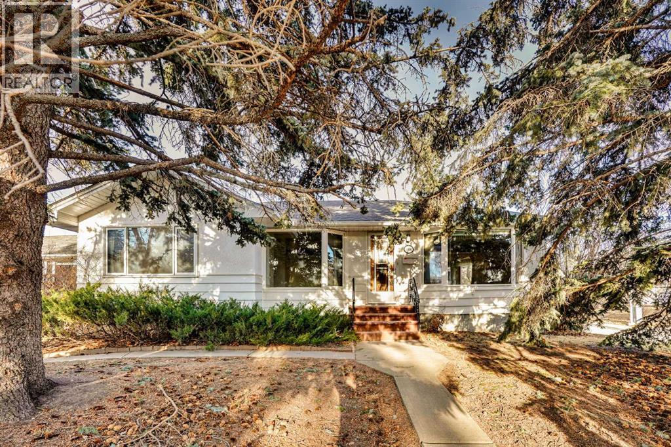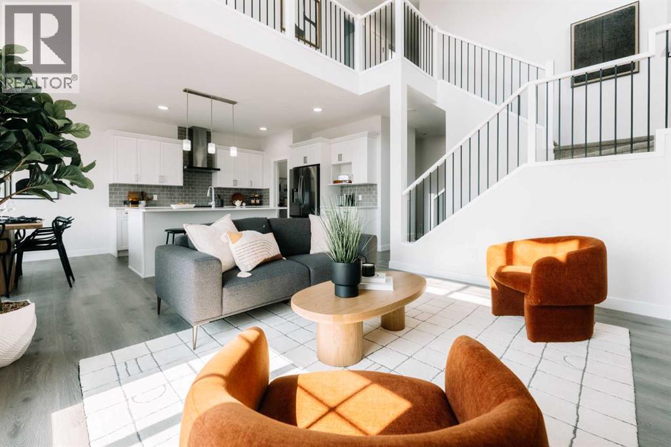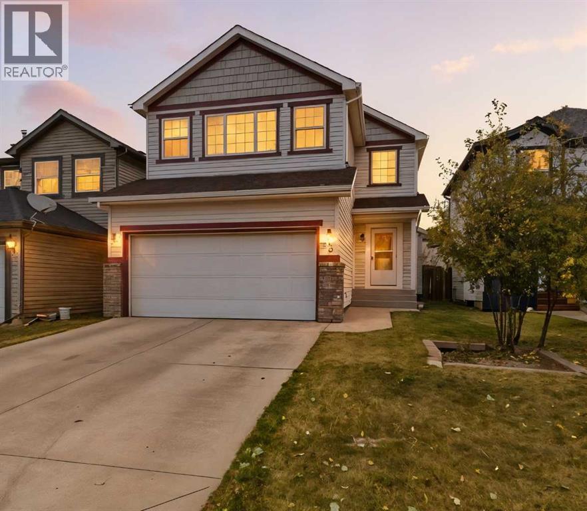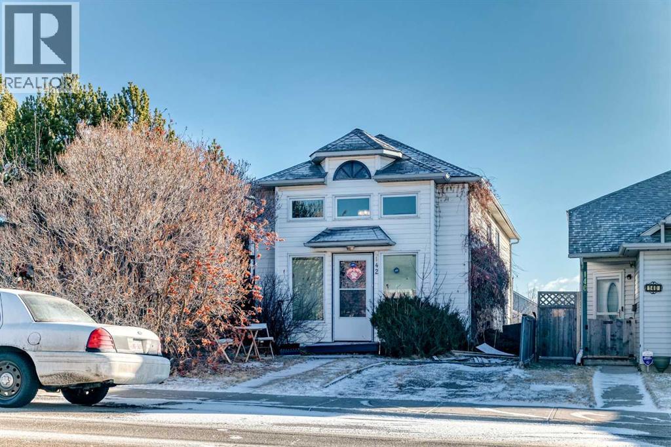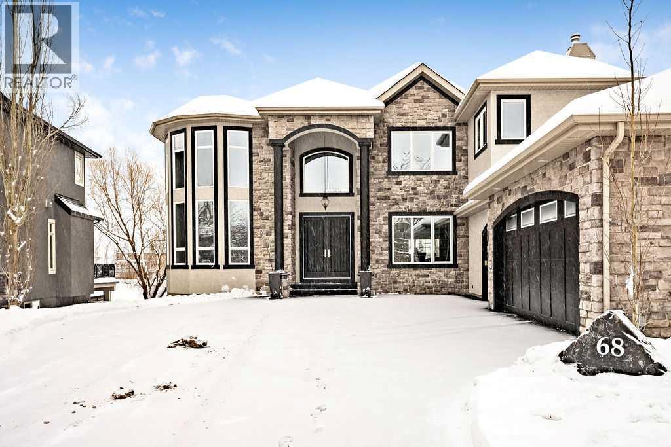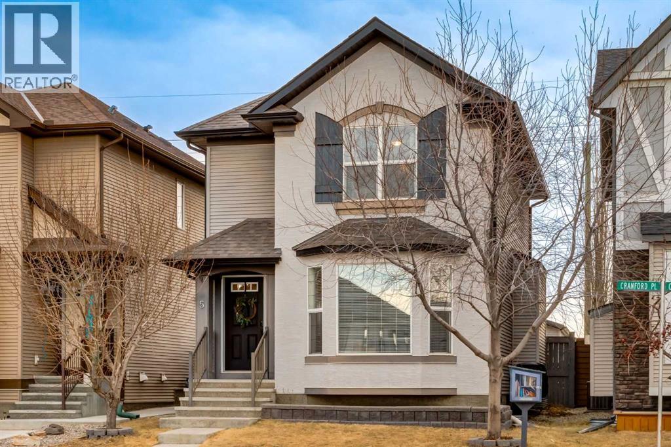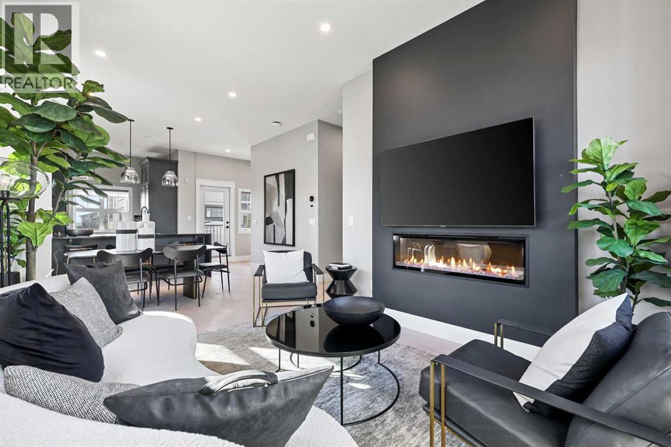112, 595 Mahogany Road Se
Calgary, Alberta
Highest Value. Lowest Price. Nothing Else Compares! Elevate your Lifestyle at Park Place of Mahogany Lake by Jayman BUILT. The newest addition to Jayman BUILT's Resort Living Collection is the luxurious, maintenance-free townhomes of Park Place, anchored on Mahogany's Central Green. A 13-acre green space sporting pickleball courts, tennis courts, community gardens and an Amphitheatre. Discover the MALBEC! An elevated COURTYARD FACING FORMER SHOWHOME suite townhome with park views featuring a Showhome-specific ELEVATED COLOR PALETTE. You will love this palette. The ELEVATED package includes luxurious style tile for the kitchen backsplash. Beautiful cabinetry hardware throughout. Beautiful luxury laminate flooring on the main floor and vinyl tile in the bathrooms and laundry. Sleek chrome finish on kitchen faucet. Stunning pendant light fixtures over the kitchen eating bar, and beautiful vanity light fixtures. The home welcomes you into over 1700 sq ft of fine AIR CONDITIONED living, showcasing two spacious Primary Bedrooms, both with their very own private and spa-like 5-piece en-suites and a half bath for friends and guests, a flex room, a den and a DOUBLE ATTACHED SIDE-BY-SIDE HEATED GARAGE. The thoughtfully designed open floor plan offers a beautiful kitchen with a sleek Whirlpool appliance package, undermount sinks throughout, a contemporary lighting package, Moen Align kitchen fixtures, Vichey bathroom fixtures, a kitchen backsplash tile to ceiling, and an upgraded tile package throughout. Enjoy the expansive main living area, with room for a designated dining area, an additional flex area, and a comfortable living room, complemented by a well-selected window treatment, making this home bright and airy. North and South exposures with a deck and patio for your leisure. The lower level offers another flex area for additional living space, ideal for a media room or den/office. Upgraded with Showhome wallpaper and window coverings. Park Place homeowners will enjo y fully landscaped and fenced yards, lake access, 22km of community pathways, and are conveniently located near the shops and services of Mahogany and Westman Village. Jayman's standard inclusions for this stunning home are 6 solar panels, BuiltGreen Canada Standard, with an EnerGuide rating, UVC ultraviolet light air purification system, high efficiency furnace with Merv 13 filters, active heat recovery ventilator, tankless hot water heater, triple pane windows, smart home technology solutions and an electric vehicle charging outlet. WELCOME TO PARK PLACE! (id:52784)
589 Mahogany Road Se
Calgary, Alberta
Highest Value. Lowest Price. Nothing Else Compares! Elevate your Lifestyle at Park Place of Mahogany Lake by Jayman BUILT. The newest addition to Jayman BUILT's Resort Living Collection is the luxurious, maintenance-free townhomes of Park Place, anchored on Mahogany's Central Green. A 13-acre green space sporting pickleball courts, tennis courts, community gardens and an Amphitheatre. Discover the MOSCATO! An elevated townhome with North and South exposures featuring a SHOW HOME CUSTOM SELECTED ELEVATED COLOUR PALETTE. You will love this palette. The ELEVATED package includes wood-like-grain cabinetry throughout. Eye-catching tile at the kitchen backsplash. Luxurious quartz countertops in the kitchen and an extended island. Premium luxury flooring in bathrooms and laundry, and luxury vinyl plank flooring on the main. Complimentary modern cabinet hardware and interior door hardware throughout. Stunning pendant light fixtures over the kitchen eating bar, along with stylish vanity fixtures. The home welcomes you into over 1300 sq ft of developed fine living, showcasing 2 PRIMARY BEDROOMS, each with its very own private ensuite, and a SINGLE ATTACHED HEATED GARAGE. The thoughtfully designed open floor plan offers a beautiful kitchen boasting a sleek Whirlpool appliance package, undermount sinks throughout, a contemporary lighting package, Moen kitchen fixtures, Vichey bathroom fixtures, quartz countertops in the kitchen, a foyer area on the lower level with a sizeable flex space with feature wall for additional living, air conditioning and EV rough-in plug. Enjoy the expansive main living area with a designated dining area and a comfortable living room, complemented by a selection of windows that make the home bright and airy. A stunning linear sightline extends to a deck and patio for your leisure. The TWO Primary Bedrooms on the upper level, both include a generous walk-in closet with private en-suites, with one boasting a 5-piece oasis featuring dual vanities, a stan d-alone shower and a large soaker tub. Park Place home owners will enjoy fully landscaped and fenced yards, lake access, 22km of community pathways and is conveniently located close to the shops and services of Mahogany and Westman Village. Jayman's standard inclusions for this stunning home include 6 solar panels, BuiltGreen Canada Standard certification, an EnerGuide rating, a UVC ultraviolet light air purification system, a high-efficiency furnace with MERV 13 filters, an active heat recovery ventilator, a tankless hot water heater, triple-pane windows, and smart home technology solutions. Discover your next home today! (id:52784)
157 Mahogany Gardens Se
Calgary, Alberta
Highest Value. Lowest Price. Nothing Else Compares! Elevate your Lifestyle at Park Place of Mahogany Lake by Jayman BUILT. The newest addition to Jayman BUILT's Resort Living Collection is the luxurious, maintenance-free townhomes of Park Place, anchored on Mahogany's Central Green. A 13-acre green space sporting pickleball courts, tennis courts, community gardens and an Amphitheatre. Discover the CHARDONNAY! An elevated townhome featuring the OAK & ORE ELEVATED COLOUR PALETTE. You will love this palette—the ELEVATED package includes two-tone kitchen cabinets. Clean, classic tile style for the kitchen backsplash. Timeless cabinetry's hardware and interior door hardware throughout. Beautiful luxury vinyl tile on the upper-floor bathrooms and laundry, along with stunning matte-black pendant light fixtures over the kitchen and eating bar. The home welcomes you into almost 1700 sq ft of fine AIR CONDITIONED living, showcasing 3 bedrooms, 2.5 baths and a DOUBLE TANDEM HEATED GARAGE. The thoughtfully designed open floor plan offers a beautiful kitchen with a sleek Whirlpool appliance package, undermount sinks throughout, a contemporary lighting package, Moen kitchen fixtures, Vichey bathroom fixtures, kitchen backsplash tile to ceiling, and an upgraded tile package throughout. Enjoy the expansive main living area, which includes a designated dining area and an inviting living room, complemented by a well-selected window layout that makes the home bright and airy, along with a stunning linear view from front to back. Discover a convenient main-floor laundry room on this level. North and South-Facing exposures, with a deck and patio for your leisure. The Primary Bedroom on the upper level includes a generous walk-in closet and a 5-piece ensuite featuring dual vanities, a stand-alone shower and a large soaker tub. Discover two more sizeable bedrooms on this level, along with a full bath. Park Place homeowners will enjoy window blinds included, fully landscaped and fenced yards, lake access, 22km of community pathways and are conveniently located close to the shops and services of Mahogany and Westman Village. Jayman's standard inclusions for this stunning home are 6 solar panels, BuiltGreen Canada Standard, with an EnerGuide rating, UVC ultraviolet light air purification system, high efficiency furnace with Merv 13 filters, active heat recovery ventilator, tankless hot water heater, triple pane windows, smart home technology solutions and an electric vehicle charging outlet. WELCOME TO PARK PLACE! (id:52784)
402, 185 Mahogany Gardens Se
Calgary, Alberta
Highest Value. Lowest Price. Nothing Else Compares! Welcome to Park Place of Mahogany. The newest addition to Jayman BUILT's Resort Living Collection are the luxurious, maintenance-free townhomes of Park Place, anchored on Mahogany's Central Green. A 13 acre green space sporting pickle ball courts, tennis courts, community gardens and an Amphitheatre. Discover the MALBEC! An elevated COURTYARD FACING suite townhome with park views featuring the ALABASTER ELEVATED COLOR PALETTE. You will love this palette - The ELEVATED package includes luxurious style tile at the kitchen backsplash. Beautiful cabinetry hardware throughout. Beautiful luxury laminate flooring on the main and vinyl tile at bathrooms and laundry. Sleek chrome finish on kitchen faucet. Stunning pendant light fixtures over kitchen eating bar and beautiful vanity light fixtures. The home welcomes you into over 1700 sq ft of fine AIR CONDITIONED living, showcasing two spacious Primary Bedrooms, both with their very own private and spa-like 5 piece en suites and a half bath for friends and guests, flex room, den and a DOUBLE ATTACHED SIDE BY SIDE HEATED GARAGE. The thoughtfully designed open floor plan offers a beautiful kitchen boasting a sleek Whirlpool appliance package, undermount sinks through out, a contemporary lighting package, Moen Align kitchen fixtures, Vichey bathroom fixtures, kitchen back splash tile to ceiling and upgraded tile package through out. Enjoy the expansive main living area that has both room for a designated dining area, additional flex area and enjoyable living room complimented with a nice selection of windows making this home bright and airy. North and South exposures with a deck and patio for your leisure. The lower level offers you yet another flex area for even more additional living space, ideal for a media room or den/office. Park Place home owners will enjoy fully landscaped and fenced yards, lake access, 22km of community pathways and is conveniently located close to th e shops and services of Mahogany and Westman Village. Jayman's standard inclusions for this stunning home are 6 solar panels, BuiltGreen Canada Standard, with an EnerGuide rating, UVC ultraviolet light air purification system, high efficiency furnace with Merv 13 filters, active heat recovery ventilator, tankless hot water heater, triple pane windows, smart home technology solutions and an electric vehicle charging outlet. WELCOME TO PARK PLACE! (id:52784)
4606 East Railway Street
Blackfalds, Alberta
This well-maintained 2,800 sq. ft. standalone industrial building sits on a generous 0.27-acre lot within a desirable Light Industrial district, offering a rare combination of secure income and long-term operational flexibility. The expansive yard provides excellent functionality for parking, outdoor storage, or business expansion—an increasingly valuable feature for industrial users.The property benefits from a long-standing tenant in place for approximately 25 years, providing dependable cash flow for investors, while the building’s configuration and site size make it an ideal option for owner-operators planning future occupancy. A new overhead door is currently being installed, enhancing functionality and reducing near-term capital requirements.Well suited for investors seeking stable returns or owner-users looking to secure a strategic industrial foothold with flexibility for growth. (id:52784)
1956 Kelwood Drive Sw
Calgary, Alberta
Nestled in the well-established community of Glendale and set on a generous 7,179 sq ft CORNER LOT, this beautifully maintained 1950's 3-bedroom bungalow offers incredible potential to become your ideal family home. BRAND NEW FLOORING AND FRESHLY PAINTED HOME. The main floor features spacious living and dining areas, a bright kitchen with stainless steel appliances, two comfortable bedrooms, and a charming 3-piece bathroom with classic 1950s retro tile. The fully developed basement includes a large family room with a fireplace, a versatile den/flex room, a 4-piece bathroom, and a dedicated laundry area. Outside, you'll love the mature trees in the front yard and the expansive backyard with a patio, perfect for outdoor gatherings, plus a DOUBLE DETACHED GARAGE for added convenience. Ideally located near parks, schools, shopping, public transit, and offering easy access to both 17th Avenue and Sarcee Trail. (id:52784)
432 Ranch Gate
Strathmore, Alberta
Located in The Ranch, one of Strathmore’s most sought-after new communities, residents will love the small-town charm, scenic surroundings, and quick access to schools, shopping, and parks. The Fulton by Akash Homes offers over 2,100 sq. ft. of stylish, functional living with 9-ft ceilings, quartz countertops, and modern fixtures throughout. This contemporary two-storey features an open-concept main floor with a den for added versatility and an open-to-below concept that fills the home with light and architectural flair. Enjoy a convenient upstairs laundry and threespacious bedrooms, including a primary suite with a 5-piece ensuite and walk-in closet. The double attached garage adds convenience, while the SEPARATE SIDE ENTRANCE offers flexibility for future development. Plus, receive a $5,000 BRICK CREDIT to personalize your space. **PLEASE NOTE** PICTURES ARE OF SHOW HOME; ACTUAL HOME, PLANS, FIXTURES, AND FINISHES MAY VARY AND ARE SUBJECT TOAVAILABILITY/CHANGES. HOME IS COMPLETE. (id:52784)
53 Martha's Place Ne
Calgary, Alberta
**PRICE IMPROVED** Welcome to this wonderful family home, offering 2,500 sqft of comfortable living space! Lovingly cared for by the same owners for nearly 20 years, this home shows true pride of ownership throughout. The main and upper levels feature premium modern upgrades, including elegant flooring, upgraded baseboards, sleek countertops, luxury faucets, and quality cabinetry. The bright foyer with its open ceiling creates an inviting first impression, complemented by a cozy fireplace in the living room, modern light fixtures, a beautiful kitchen and a convenient main-floor laundry room. Upstairs, you’ll find a spacious family room filled with natural light—perfect for family time and entertaining—along with three bright bedrooms, including a primary bedroom with ensuite.The basement suite offers one bedroom, one full bathroom, and private laundry, with a separate side entrance through the garage, making it perfect for extended family or rental income potential. Outside, enjoy a large deck and a well-kept backyard with back-alley access.Nestled in a quiet, family-friendly location within walking distance to schools and the C-Train, this one checks all the right boxes for growing families and is definitely worth a look. Easy to show—contact your favourite REALTOR® today to book a viewing! (id:52784)
142 Hunterhorn Drive Ne
Calgary, Alberta
This 827 sq. ft. bi-level home is located in the convenient community of Huntington Hills, close to shopping, schools, and transit. The home features two full bathrooms, a bright, sun-filled interior, and a recently renovated layout that blends comfort with functionality. The walkout basement adds valuable living space and flexibility, ideal for extended family, rental potential, or future development. Large windows throughout enhance the open, airy feel. The primary bedroom offers a private balcony with pleasant views—perfect for enjoying your morning coffee. Parking pads provide ample space for vehicles, with additional potential to build a double detached garage. (id:52784)
68 Heritage Lake Shores
Heritage Pointe, Alberta
* Sellers may consider trade * LAKEFRONT LUXURY! Welcome to "HERITAGE LAKE SHORES," one of the most coveted locations on this gorgeous lake. Nestled on a QUIET CUL-DE-SAC, this European-inspired residence is one of only 66 exclusive lakefront properties in Heritage Pointe, offering a PERFECT BLEND of luxury and tranquility. Spanning 6,383 sq. ft. of refined living space, the home features 5 bdrms, 5 baths & nearly 100 feet of PRISTINE LAKE FRONTAGE with a PRIVATE DOCK, all showcasing exceptional architectural elegance. The GRAND two-story turret, paired with an arched stone entry & stands as a hallmark of European design, offering a warm and inviting welcome. The exterior, finished in stone and stucco, blends seamlessly with its natural surroundings. A TRIPLE CAR attached garage with epoxy flooring & a rubber driveway adds both functionality & a polished finish. Upon entering, you are greeted by an elegant SPIRAL STAIRCASE, complemented by timeless TRAVERTINE flooring, a stunning CHANDELIER, and UNOBSTRUCTED LAKE VIEWS. The expansive GREAT ROOM, with its SOARING 20-foot TRAY CEILING & dual-sided fireplace, creates a cozy chalet-style living area that offers STUNNING lake views.The GOURMET KITCHEN is a chef's dream, featuring a wrap-around design with GRANITE countertops, floor-to-ceiling cabinets, and a spacious breakfast nook with PANORAMIC LAKE VIEWS. Top-of-the-line appliances, including a Sub-Zero fridge, NEW (2025) WOLF gas range top, dual dishwashers, a wine and beverage area, make this space ideal for both casual dining & entertaining. The ELEGANT DINING area is a spacious, inviting setting to host those large family dinners or holiday gatherings. The main floor features a home office / den with lake views, fireplace, built in bookshelves – the perfect place to work from home or curl up with a good book! The main floor offers added convenience of a large main floor laundry (New Washer / Dryer 2025), half bath and mud room. This FIVE BEDROOM home has FOUR BEDROOMS located UPSTAIRS, connected by a walkway that overlooks the lake. The PRIMARY SUITE is grand in size, offering full LAKE VIEWS and a SPA-LIKE 5-piece ENSUITE with a soaker tub, double vanities, and a spacious walk-in closet with CUSTOM shelving. The second bedroom upstairs has a 3 pc ensuite bath, and the third and forth bedrooms upstairs share a 5pc main bathroom, making it ideal for family living.The WALK OUT BASEMENT is an entertainer’s dream, with a HOME THEATER room (update 2026) with an Epson projector, 120” (10’) screen, built in speakers and surround sound system, set up perfect for those home movie nights! The entertaining continues with a large family room, dry bar, and outdoor living space. The 5th bedroom is currently set up as a crafting room – with large windows, it makes a great guest room or craft room. The fully landscaped yard has mature trees, a private dock and sand beach, perfect for enjoying fun on the waterfront. The community offers year-round activities! (id:52784)
5 Cranford Place Se
Calgary, Alberta
PRESENTING 5 CRANFORD PLACE. From the moment you step inside, you'll realize this is a special home that has been VERY loved and carefully maintained. Natural light pours through the main floor, where the kitchen, dining, and living spaces flow together in a way that works beautifully for everyday family life. The spacious and highly functional kitchen anchors the main level with granite counters, updated stainless steel appliances, and a layout that easily handles busy mornings and relaxed dinners alike. The bright and spacious front flex room offers many possibilites for the growing family, from quiet study to hobby room, home school room, to potential guest space. It's a wonderful area! Fresh paint through the principal living areas adds to the clean, move-in-ready feel. Upstairs, the primary bedroom offers a relaxing retreat with mountain views, a walk in closet and private ensuite bath. Two additional bedrooms feature upgraded closet systems that actually make staying organized possible, and the upper level is completed with a four piece bath, storage and laundry with updated washer and dryer. The finished basement adds another 491 sq. ft. of bright, open living space including an additional bedroom and 3 piece bath. The bright and open area can serve as a rec room, playroom, home office, guest space, or a combination of all four, adapting easily as your needs change. Outside the property truly shines highlighted by the backyard that's an inviting extension of the home, with established raspberry bushes that produce every summer, dedicated garden beds for vegetables or flowers, and a built-in brick fire pit that has been the gathering place on many evenings. A custom, solidly built playhouse will provide years of adventure for the kids, while the newly extended deck significantly expands your outdoor entertaining space. The detached double garage (22x20) offers excellent storage with built-in shelving and attic space, and can still fit two v ehicles comfortably. It is the kind of practical attention to details that makes daily life smoother and more organized. Located in a highly desirable area of Cranston, you are a short walk to schools, the ridge, parks, pathways, the Bow River, the Rec Centre with skating & sledding in the winter, and the skateboarding and splash parks in the summer. All the best amenities within the community are right out your door. It's a GREAT LOCATION!With over 1900 sq. ft. of beautifully developed living space, significant updates throughout, including newer appliances, smart-home integration, and fresh paint, this home is move-in ready and available with a flexible possession... WELCOME HOME! (id:52784)
113, 595 Mahogany Road Se
Calgary, Alberta
Exceptional Luxury. New Competitive Price! Elevate your Lifestyle at Park Place of Mahogany Lake by Jayman BUILT. The newest addition to Jayman BUILT's Resort Living Collection is the luxurious, maintenance-free townhomes of Park Place, anchored on Mahogany's Central Green. A 13-acre green space sporting pickleball courts. Discover the STUNNING FORMER SHOWHOME CABERNET! An elevated courtyard facing a townhome with park views featuring an ELEVATED SHOWHOME SPECIFIC COLOUR PALETTE. You will love this palette—the ELEVATED package includes stylish kitchen cabinets. Luxurious tile for the kitchen backsplash. Polished cabinetry hardware and interior door hardware throughout. Beautiful luxury tile on the upper-floor bathrooms and laundry, and beautiful laminate flooring on the main flr, along with stunning pendant light fixtures over the kitchen and eating bar in a design finish. The home welcomes you into over 1700 sq ft of fine AIR CONDITIONED living, showcasing 3 bedrooms, 2.5 baths, a flex room, a den and a DOUBLE ATTACHED SIDE-BY-SIDE HEATED GARAGE. The thoughtfully designed open floor plan features a beautiful kitchen with an upgraded JennAir appliance package: a built-in wall oven/microwave combo, chimney hood fan with shroud, gas cooktop, and French-door refrigerator. Upgraded with Showhome wallpaper and window coverings package. Corner Suite with Park views. Upgraded with electric fireplace, washer, dryer and kitchen pendant lights. L-shaped kitchen layout. Undermount sinks throughout. Expanded dining area. Kitchen backsplash tile to ceiling. Moen Align kitchen fixture package. Upgraded matte black bathroom fixture package. Enjoy the expansive main living area, which includes a designated dining area, additional flex space, and an inviting living room. Complemented by a selection of windows that make the home bright and airy, the space is further enhanced by a stunning linear feature fireplace that adds warmth/coziness. North/South-Facing exposures, with a deck an d patio for your leisure. The Primary Bedroom on the upper level, overlooking the greenspace, includes a generous walk-in closet and a 5-piece ensuite featuring dual vanities, a stand-alone shower and a large soaker tub. Discover two additional spacious bedrooms on this level, along with a full bath and 2nd-floor laundry (Washer/dryer). The lower level offers another flex area, ideal for a media room or a den/office. Park Place homeowners will enjoy window blinds included, fully landscaped and fenced yards, lake access, 22km of community pathways and is conveniently located close to the shops and services of Mahogany and Westman Village. Jayman's standard inclusions for this stunning home are 6 solar panels, BuiltGreen Canada Standard, with an EnerGuide rating, UVC ultraviolet light air purification system, high efficiency furnace with Merv 13 filters, active heat recovery ventilator, tankless hot water heater, triple pane windows, smart home technology solutions and an electric vehicle charging outlet. (id:52784)

