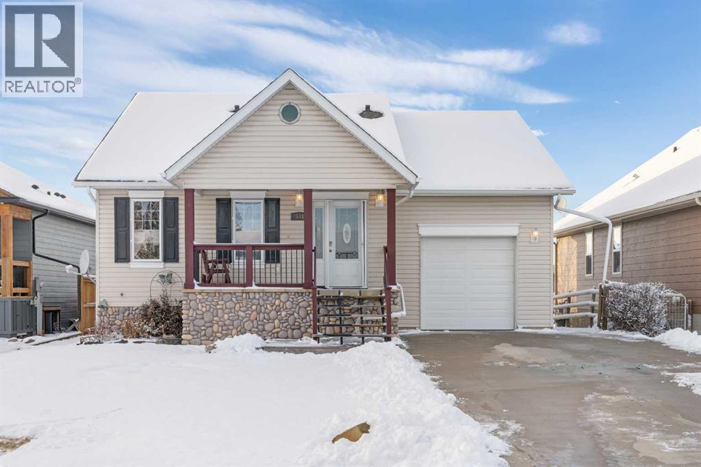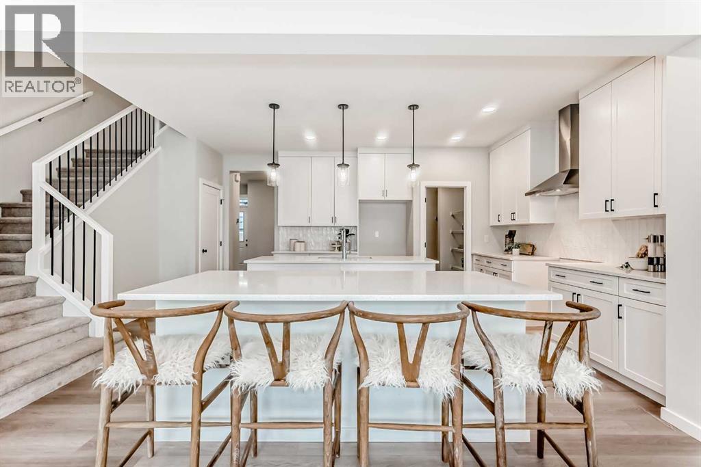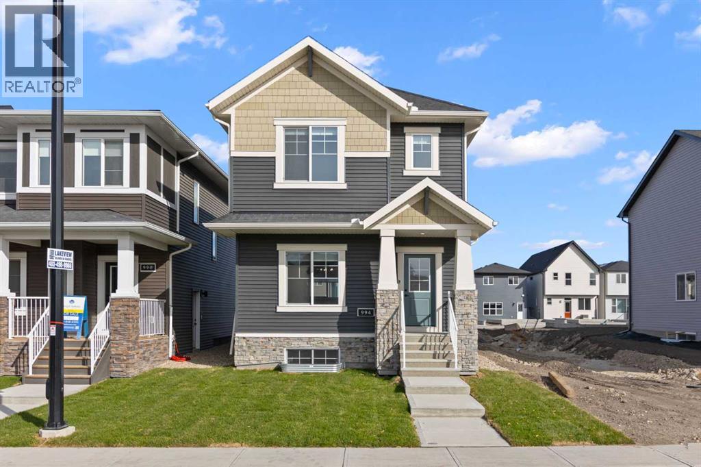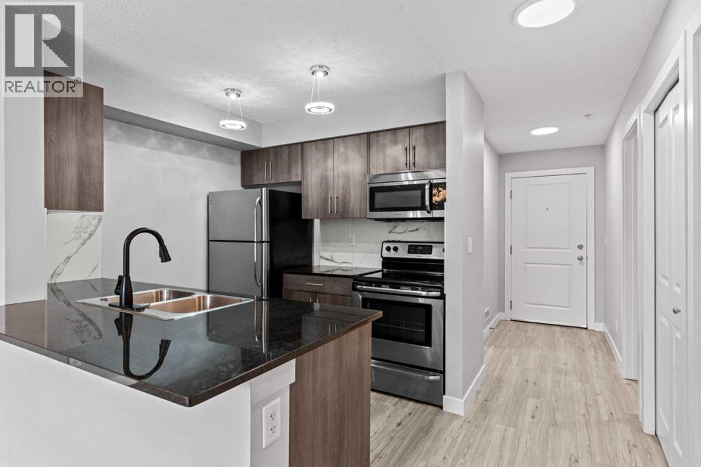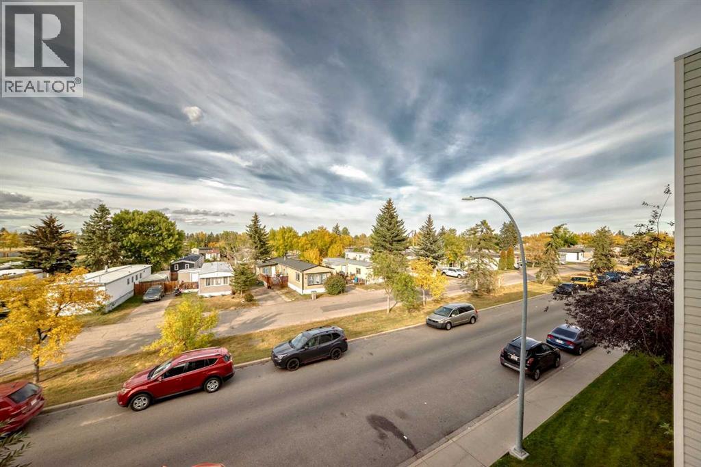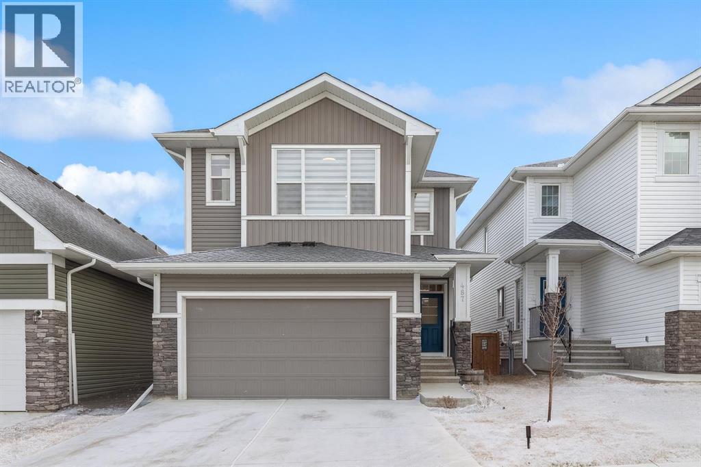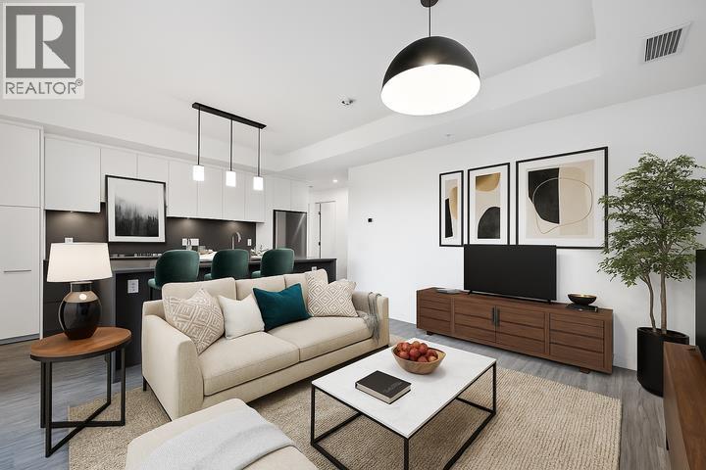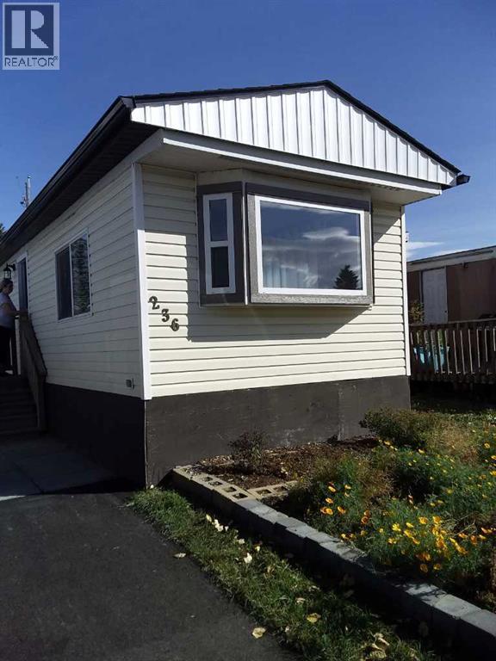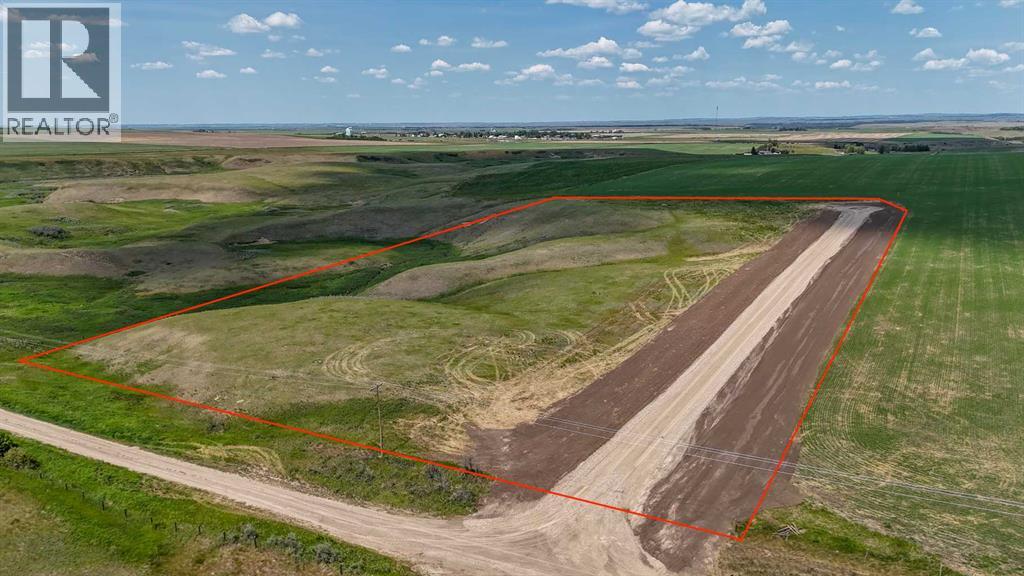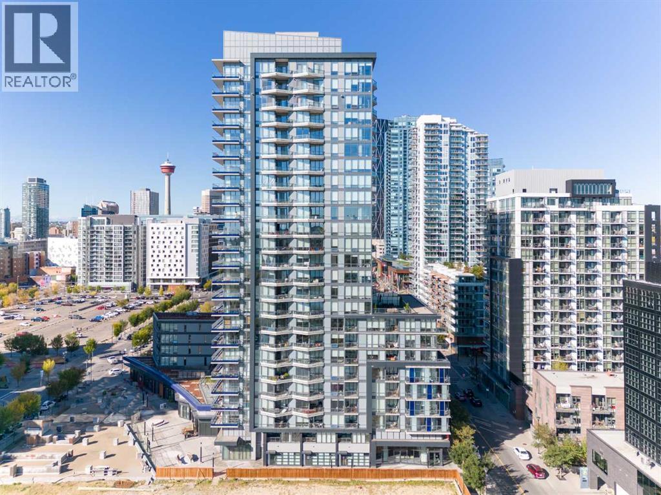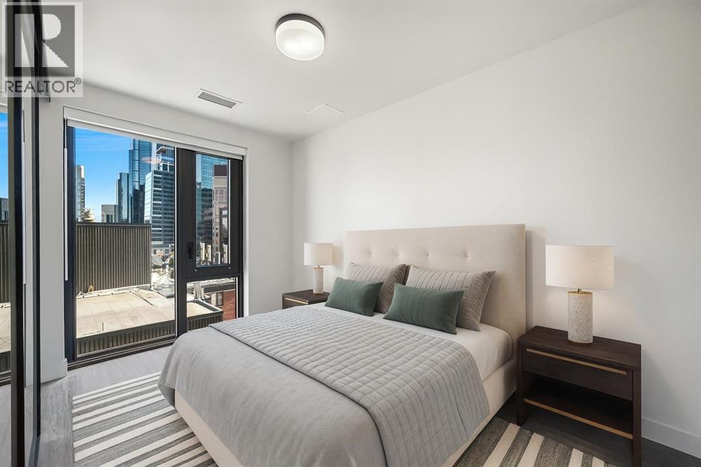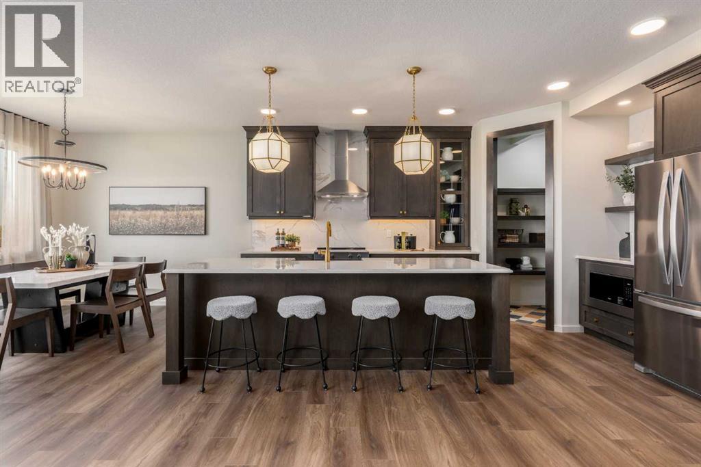541 Highwood Drive
Longview, Alberta
Welcome Home to this Spacious Bungalow with Western Mountain Views! 2 Bedroom, 1 Bath on the main floor and 1 bed and bath below grade that has 10 ft. ceilings and lots of natural light. A Family room gas fireplace will keep you warm and content while you enjoy the Holiday season! The West back yard with oversize deck along with planters is a great place to spend the summer months! Gas hookup for stove and BBQ as well. Plenty of parking with oversize driveway and room for another garage with alley access is a definite bonus! Walking paths, school and the playground are just steps away. Longview is a hidden gem and now this amazing home is available for you! ENJOY THE VIEW TODAY! (id:52784)
41 Walgrove Bay Se
Calgary, Alberta
THERE’S A PARTICULAR KIND OF SILENCE THAT COMES WITH BACKING ONTO GREENSPACE—the kind that makes you pause at the back door without realizing you’ve stopped moving. That’s the first hint that 41 Walgrove Bay SE isn’t just another new build. The second hint is in the kitchen, where TWO ISLANDS divide tasks from gathering, giving busy households and enthusiastic hosts the rare luxury of work happening in one zone while everyone else gravitates to the other. It’s a layout that quietly solves the evening bottleneck without announcing itself.Textured cabinetry, QUARTZ THROUGHOUT, a SILGRANIT UNDERMOUNT SINK, and 50" UPPERS keep the palette both grounded and elevated, but the real secret is the WALKTHROUGH PANTRY—a straight shot from the garage entry that turns grocery unloading into a single, streamlined motion. And the UPGRADED THREE-PANEL PATIO DOOR off the dining area? It changes the entire main floor. Wider light. Better connection to the raised deck. A feeling of openness you can’t quite articulate until you’re standing there.Upstairs, the BONUS ROOM is more than a checkbox; it’s proportioned for real furniture and real downtime. DOUBLE DOORS OPEN TO A PRIMARY BEDROOM large enough to breathe in, finished with a FIVE-PIECE ENSUITE that treats storage and space as non-negotiables. The secondary bedrooms mirror that thinking with walk-in closets of their own, and the upper-floor laundry room keeps everything practical where it matters most.The WALKOUT BASEMENT is future-ready without forcing decisions—9' foundation walls, bathroom rough-ins, laundry rough-ins, a bar-sink rough-in, and a north-facing backyard with partial fencing that adds definition while the greenspace behind keeps the view open. Even the garage has been considered: insulated, upgraded 8' door, and sized for vehicles and the gear that inevitably shows up with them.Tucked into one of Walden’s quieter pockets with NO NEIGHBOURS BEHIND, this is a home that’s built to feel good on day one and year ten—every choice made with durability and daily life in mind.If you’ve been waiting for a place that feels immediately right, rather than eventually workable, this one deserves your time.• PLEASE NOTE: Photos are of a DIFFERENT Spec Home of the same model – fit and finish may differ. Interior selections and floorplans shown in photos. Kitchen appliances are included, and will be installed prior to possession. (id:52784)
994 Chinook Winds Meadow Sw
Airdrie, Alberta
Stylish, Spacious & Move-In Ready in Chinook Winds!Welcome home to this beautifully crafted McKee Homes laned home, perfectly situated in the vibrant community of Chinook Winds — right in front of a peaceful park!This modern 3-bedroom, 2.5-bath home has been thoughtfully designed for comfort, convenience, and style. The bright, open main floor welcomes you with designer finishes, upgraded flooring, and a chef-inspired kitchen that comes fully equipped with stainless steel appliances and sleek cabinetry.Upstairs, you’ll find three generous bedrooms, including a luxurious primary suite with a private ensuite and spacious walk-in closet — your own retreat at the end of the day.The home also features a separate side entrance, offering future flexibility for a potential suite with the approval of the city of Airdrie, and a 20' x 22' rear concrete parking pad, ready for your future garage.Outside, enjoy professionally completed landscaping, a perfect touch for easy, low-maintenance living. And yes — all appliances and window coverings are included, so all that’s left to do is move in and start enjoying your new home!With its fantastic park-front location, upgraded finishes, and unbeatable value, this McKee Homes build offers the perfect blend of modern living and small-town charm. (id:52784)
1123, 81 Legacy Boulevard Se
Calgary, Alberta
Welcome to this beautifully renovated 2 bed/ 1 bath ground-floor condo offering 670 sq. ft. of modern, open-concept living in the desirable community of Legacy. Completely updated just this year, this home was fully refreshed with new vinyl flooring, baseboards, trim, paint, tile in the bathroom, stylish kitchen backsplash, modern lighting and brand-new cabinetry. The bright and functional layout seamlessly connects the kitchen, dining, and living areas, creating an inviting space for daily living and entertaining. Both bedrooms are generously sized, providing flexibility for a home office, guest room, or family use. The fully updated bathroom features clean, contemporary finishes for a fresh and timeless look. Enjoy the ease and accessibility of a private ground-level entrance, offering wheelchair-friendly access and direct entry to the unit. A secure, heated underground parking stall adds year-round comfort and convenience. Situated in the family-friendly community of Legacy, this condo is just steps from scenic walking paths, parks, schools, shopping, dining, and essential amenities, with quick access to major routes for an easy commute. Perfect for first-time buyers, professionals, families, or downsizers, this move-in-ready home combines modern upgrades, thoughtful design, and everyday convenience in one exceptional package. Book your private showing today and experience the best of contemporary condo living in Legacy! (id:52784)
2314, 6224 17 Avenue Se
Calgary, Alberta
Enjoy the convenience and comfort of TITLED UNDERGROUND PARKING, the beauty of unobstructed views, and the nature and relaxation of Elliston Park – all in one location! Welcome to Elliston Park, where this spacious two-bedroom, one-bathroom condo has been immaculately maintained and is move-in ready. And the condo fees? They include all utilities – electricity, heat and water/sewer, making life so much easier. Step inside and you’ll find a bright, open layout designed for both comfort and functionality. The kitchen offers ample cupboard and counter space, with a convenient pass-through that fills the room with light and keeps you connected to guests or the living area while you cook. Just off the kitchen, the dining space easily accommodates a full-sized table and flows seamlessly into the living room. A large sliding door opens to the covered balcony, the perfect spot to relax, entertain, or watch summer storms roll in. The primary bedroom is generously sized, there is a second bedroom, a full bathroom, and in-suite laundry for everyday convenience. This home also includes a titled underground parking stall with a storage locker. Located directly across from Elliston Park and Elliston Lake, you’ll enjoy easy access to walking paths, picnic areas, playgrounds, and an off-leash dog park. With Stoney Trail and Deerfoot Trail just minutes away, commuting and amenities are always within reach. This condo offers exceptional value, a prime location, and stress-free living with all utilities included in the fees. Don’t miss your chance to see it in person! (id:52784)
487 Rivercrest Road
Cochrane, Alberta
Beautifully Finished 2-Storey in Rivercrest! .Key Features Include:• Located in the family-friendly community of Rivercrest• Fully finished on all levels with modern, timeless design• Main floor showcases luxury vinyl plank flooring and built-in speakers. Stunning white kitchen with: – Quartz countertops – Large island – Built-in microwave – French-door refrigerator – Gas range.• Living room with tiled gas fireplace overlooking the dining area• Main-floor office with French doors — ideal for remote work• East-facing backyard with double deck and BBQ gas line• 4 spacious upstairs bedrooms, all with walk-in closets Primary suite offers: – Large walk-in closet – 5-piece ensuite with soaker tub, standalone glass shower & dual sinks• Upper-level bonus room, laundry room, and 4-piece guest bathroom . Fully finished basement with: – Kids’ play area – Family room – 4th bedroom – 3-piece bathroom.• Double attached garage with 220V electric heater• Central air conditioning for year-round comfort . This exceptional Rivercrest home combines space, style, and modern convenience in a fantastic location — a must-see! (id:52784)
311, 730 2 Avenue Sw
Calgary, Alberta
Discover the perfect blend of space and sophistication in this 3 bedroom, 2 bathroom NW-facing residence at First & Park in Eau Claire. Designed for both families and professionals, this home offers a thoughtful layout with floor-to-ceiling windows that capture natural light and stunning city views that can be taken in on your spacious patio over looking the Bow River and Princes Island Park. The modern kitchen boasts quartz countertops, integrated appliances, and sleek cabinetry, flowing seamlessly into the open living and dining area — ideal for gatherings or quiet evenings at home. The primary suite features a spa-inspired ensuite with dual sinks, while two additional bedrooms provide flexibility for children, guests, or a dedicated home office alongside a separate full bathroom. With two titled underground parking stalls, secure storage, and access to the best of downtown Calgary, this home combines everyday convenience with elevated style. First & Park also features an upscale gym & yoga studio (outdoor space beside with gas BBQ hookup), party lounge, modern co-working space and concierge. Steps from the Bow River pathways, Prince’s Island Park, and the city’s top dining and entertainment, First & Park offers a lifestyle where families and professionals alike can thrive. **Upon purchase, the buyer may select a titled parking stall(s) and a titled storage unit(s) of their choice. Show Suites Open: every Wed, Thurs & Fri, (*plz check for times) please text number on sign for entry! (id:52784)
236 Polar Avenue Ne
High River, Alberta
Affordable living at its best! Vendor financing available. Exact terms to be discussed. You will enjoy living in your own space with no shared walls. Relax in your private yard, create a garden and bbq on your own patio. This 2 bedroom, 1 bath beauty has been refurbished with stylish vinyl plank flooring throughout and completely repainted. The bright kitchen has modern white cabinets, a huge peninsula and a stylish, modern backsplash. The home includes all new appliances, (with warranties) including a stacked washer / dryer set and microwave / hood fan with direct ventilation. The bedrooms are a good size, with double closets in each. New light fixtures throughout, including LED lights and bulbs. Kitchen and bath fixtures are new and upgraded. Every inch of this home is clean and fresh! The exterior has been clad in maintenance free vinyl siding plus a aluminum soffits. Double paned vinyl windows with new drapes add to the comfort. This home is on a large, level lot that is partially fenced and includes a garden shed on a new base. The parking pad in front has space for 2 vehicles. Immediate occupancy. Listing agent is the current owner. (id:52784)
Tbd Township Road 204
Rural Vulcan County, Alberta
Welcome to this tranquil 9.03-acre +/- property, situated less than 5 kilometers from the charming village of Arrowwood. This unique parcel offers stunning views, overlooking the East Arrowwood Creek with beautiful coulee vistas to the west and expansive prairie landscapes to the north and east. With a drilled well already in place (15 GPM recommended pump rate) and a riser for gas and 25 kVA single phase fortis electricity service ready to go, this property presents a potential fantastic opportunity for development. Imagine building your dream home and enjoying peaceful mornings with coffee as the sun rises, or relaxing by the fire in the evenings while taking in the serene surroundings. Conveniently located just 45 minutes from Okotoks and 50 minutes from Calgary South Health Campus, this property combines rural tranquility with easy access to amenities. Arrowwood is a welcoming community offering a fantastic restaurant, ATB Agency, Coop Cardlock, hardware, tire shop, convenience store, as well as a pharmacy, clinic, library, and car wash. The area is known for its friendly residents and vibrant community events, making it a wonderful place to call home. Don’t miss this incredible opportunity to own your own piece of countryside paradise. If you’ve been dreaming of acreage living with picturesque views and a supportive community, this could be the perfect place to make your vision a reality. Book a private showing today and start imagining the possibilities! (id:52784)
130, 615 6 Avenue Se
Calgary, Alberta
Unlock a new level of urban living with this rare live/work unit—a one-of-a-kind opportunity in East Village’s vibrant downtown core. One of only three of its kind in the VERVE building, this property offers exceptional value and functionality for the modern entrepreneur. The street level features a professional 768 sq. ft. commercial space with a separate, high-exposure retail entrance—perfect for a professional office, design studio, or boutique. Floor-to-ceiling windows flood the space with natural light and provide ample room for signage. The accessible two-piece bath on the main floor is purpose-built for commercial needs. Plenty of short-term street parking, along with neighboring retail shops, helps drive consistent foot traffic. Above, a private 723 sq. ft., one-bedroom suite offers a bright, stylish retreat, complete with high-end kitchen appliances, a four-piece bath, and a private balcony. Interior building access from the second level ensures comfort and security, with convenient connections to two underground, heated, titled parking stalls and a storage locker. This is more than just a property—it’s a strategic opportunity for those seeking a seamless blend of convenience and modern living. Located on The Riff pedestrian street, you’re steps from public transit, river pathways, and the neighborhood’s best shops and dining. Own a home and operate a business in a single, exceptional location in a combined 1491 sq ft live/work townhouse. (id:52784)
704, 730 2 Avenue Sw
Calgary, Alberta
Welcome to First & Park, an elegant new address in Calgary’s sought-after Eau Claire community. This one bedroom, one bathroom home combines modern design with everyday convenience. The open-concept layout features a sleek kitchen with contemporary cabinetry, quartz countertops, and premium appliances, flowing seamlessly into the bright living space and east facing balcony. A spacious bedroom, full bath, and in-suite laundry offer comfort and functionality. Enjoy a titled parking stall, along with building amenities including an upscale gym & yoga studio (patio just outside which also features gas bbq hookups), party lounge, modern co-working space and concierge. Just steps from the Bow River pathways, Prince’s Island Park, dining, and downtown, this is the perfect balance of style and location. Whether you’re a first-time buyer, investor, or looking for a stylish downtown retreat, this home at First & Park is the perfect opportunity to live where the city meets the river. Packages available for FURNISHED UNITS! (id:52784)
58 Starling Passage Nw
Calgary, Alberta
LIGHT DOES ALL THE TALKING HERE. It hits the quartz just right, slides up the fireplace wall, and reminds you why west-facing matters. That’s the difference between a house that was built and one that was PLANNED.This is the Hemsworth in Starling, where 2,004 SQUARE FEET actually feel connected. The main floor starts calm — a FRONT DEN that closes off when you need quiet, and a kitchen that stretches across the back so traffic moves without collisions. QUARTZ COUNTERS, 42-INCH UPPERS, A SILGRANIT SINK that swallows pans, and a GAS COOKTOP with a WALL OVEN built for people who actually use it.The great room earns its name — TWO STOREYS OF GLASS AND AIR with a 50-INCH FIREPLACE pulling everything together. You look up and realize how smart the proportions are. It’s not just open; it’s balanced.Off the dining nook, the RAISED 12'×10' DECK becomes an instant extension of the main floor — real outdoor living, not an afterthought. Morning coffee, late dinners, everything lands out here. The gas line’s ready for the grill, and the view drops gently toward the walkout below. From the deck, you can see how the grade works in your favor — full light on both levels, no dark basement feel anywhere.Upstairs, the primary bedroom sits quietly at the back. The WALK-THROUGH LAUNDRY connects right to the master closet — finally, mornings that don’t start with stairs. Two more bedrooms and a BONUS ROOM that overlooks the main floor make space for everything else life throws at you.The WALKOUT BASEMENT keeps things bright and flexible with 9-foot ceilings, large windows, and ROUGH-INS FOR BATH, SINK, AND LAUNDRY. Direct yard access makes it easy to extend living space later—whether it’s a gym, rec area, or guest zone—and the deck above frames the whole rear elevation in glass and symmetry. The front yard’s sodded, the garage is finished, and possession lines up for mid-November—just in time to settle in before winter.Starling is one of northwest Calgary’s quiet wins: tucked beside the wetlands north of Stoney, wrapped in WALKING PATHS, and just MINUTES FROM NOLAN HILL AND SAGE HILL SHOPPING. It’s close enough to stay connected but far enough to feel like a retreat. Stand on the deck at sunset, listen to the wind move through the grass, and you’ll understand why people fall for this place fast. • PLEASE NOTE: Photos are of a Showhome of the same model – fit and finish may differ. Interior selections and floorplans shown in photos. (id:52784)

