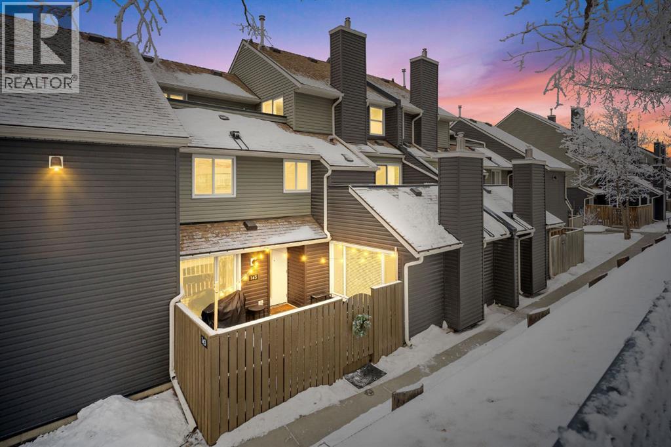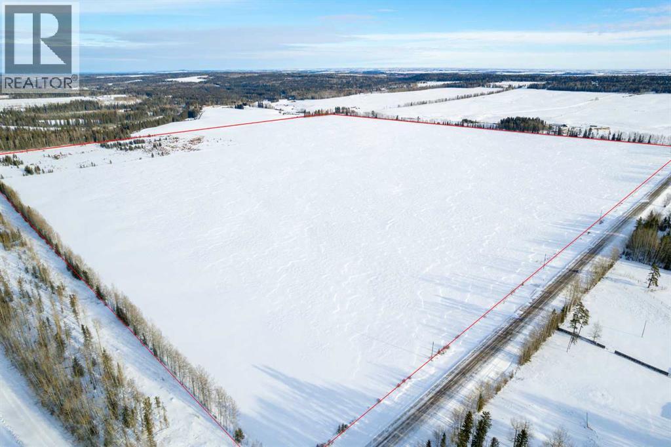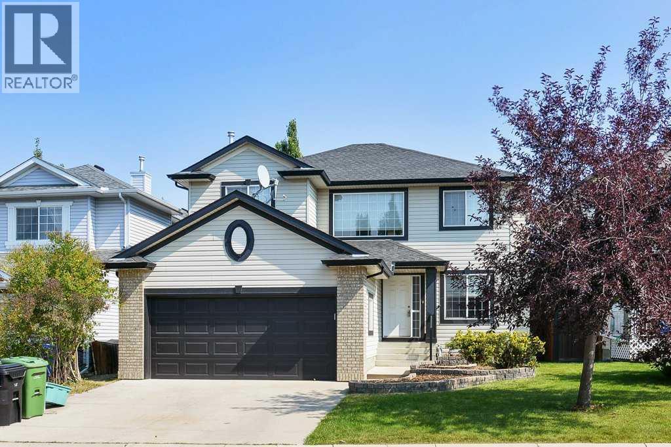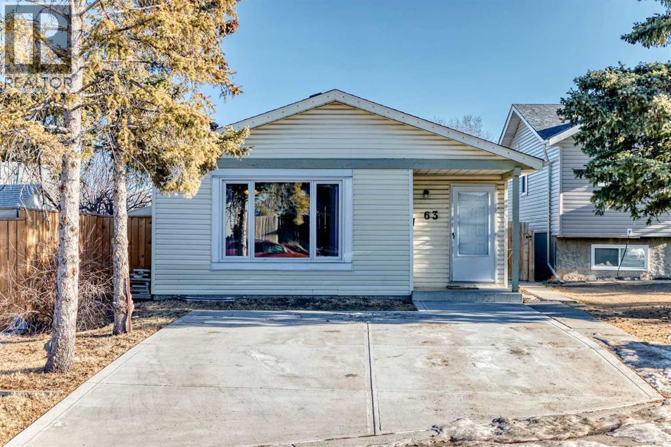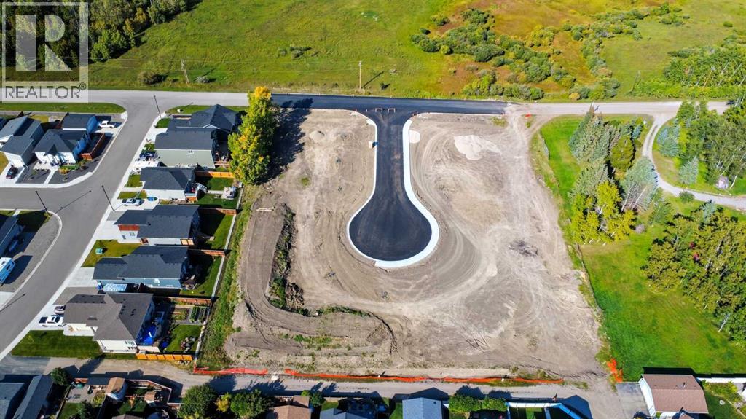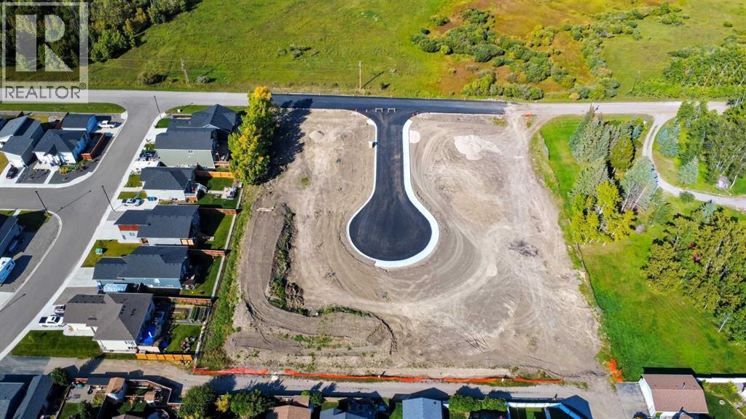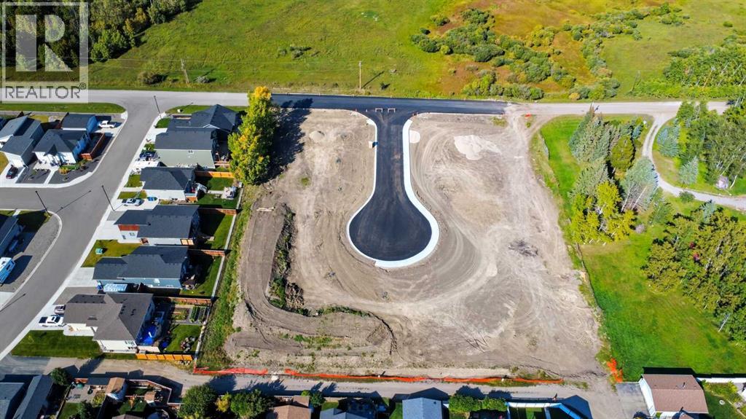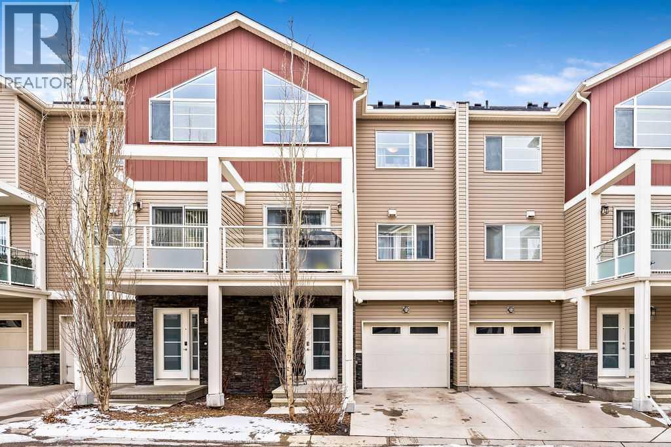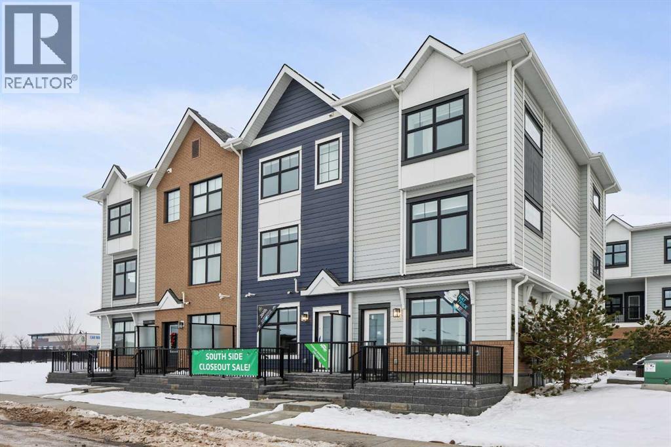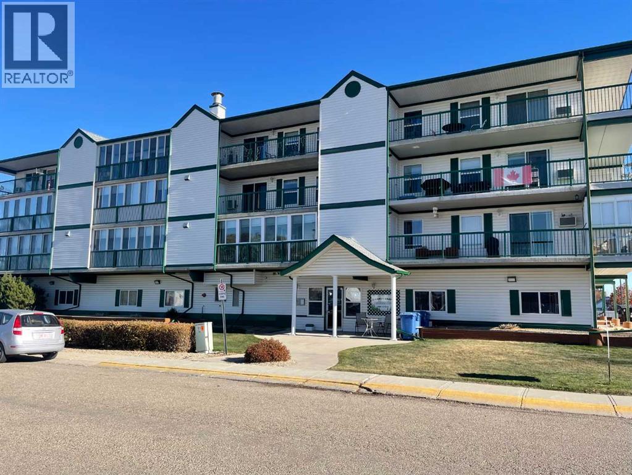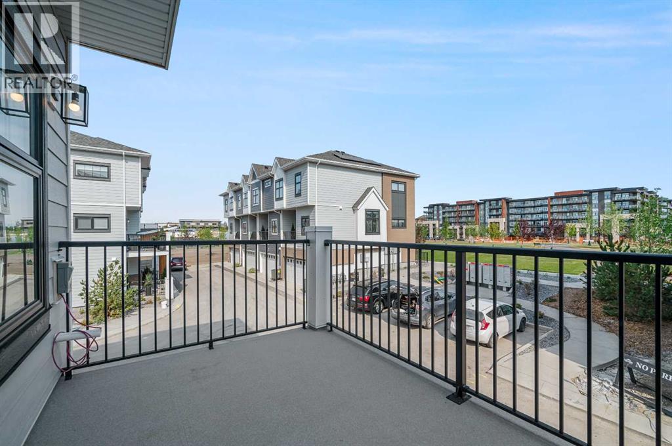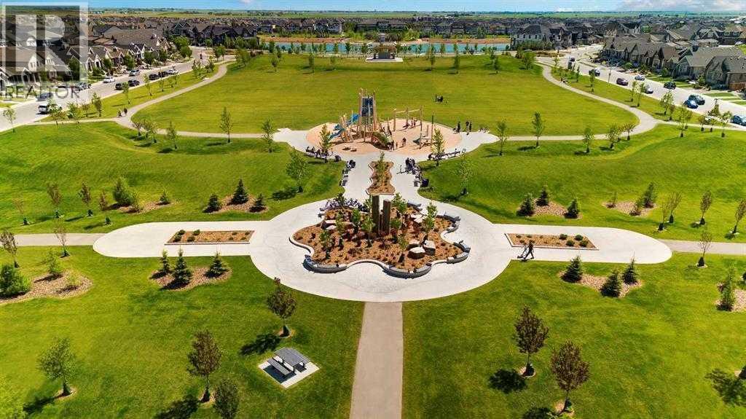143, 52 Glamis Green Sw
Calgary, Alberta
Tucked into a quiet, well-managed complex in the heart of Glamorgan, this thoughtfully maintained home delivers comfort, convenience and rare peace of mind.Major exterior upgrades including roofing, siding, windows, doors and balconies have been completed and the unit itself shows true pride of ownership. Enjoy cozy evenings by the gas fireplace, a functional layout with upstairs laundry and finishes that blend durability and warmth. The upper deck features epoxy coating, offering a polished, low-maintenance outdoor space. The unit provides excellent sound insulation with no noise transfer and wonderfully respectful neighbours.The kitchen comes fully equipped with dishwasher, electric stove, fridge, microwave and the convenience continues with in-suite washer and dryer on the upper level. Storage is abundant throughout the home, complemented by an oversized single garage with additional storage space. Recent mechanical updates include a new water heater (2024), adding long-term confidence for the next owner. The complex is exceptionally run, with condo fees covering groundskeeping (snow removal, leaf blowing, grass maintenance), garbage removal and notably, no HOA fees.A true standout feature: all special assessments have been paid in full, with no additional loan repayment a rare and valuable advantage with this unit.Perfectly positioned across the street from a park with a soccer field, baseball diamond and playground, plus a dog park nearby. Enjoy quick access to Glenmore, Sarcee, and Stoney Trail, making commuting effortless while still enjoying a quiet, community-focused setting.A move-in ready opportunity in an established neighbourhood that is quiet, well cared for and exceptionally well run. (id:52784)
Twp Rd 310 Range Road 52
Rural Mountain View County, Alberta
Opportunity awaits with this productive FULL QUARTER SECTION North West of Cremona, featuring approximately 145 acres of 3 Year old HAYLAND that was seeded to in 2022 with Orchard/Brome/Timothy Grass. This bare agricultural parcel has a nice tree line around the perimeter, has ~15 acres with a seasonal water area & offers access with PAVEMENT to the south to the property & a DEAD END GRAVEL ROAD on the east. Excellent potential for hay production & grazing or to build your dream Home &hold for long-term land investment in a highly desirable area close to rivers & recreational land. With wide open space, beautiful prairie views, and convenient access to nearby communities, this is an ideal addition to an existing farming operation or a great start for those looking to secure quality agricultural land in West-Central Alberta. The Land sale goes with 3 years left on a lease (handshake on 2027 & 2028) for a rented approximate 80 acres of hay on the 1/4 to the north of this one for sale with the 2026 rent is already paid in advance for ~80 acres for 4/2026 to 3/2027 rent. Take a drive to this beautiful parcel and check it out today ! (id:52784)
6 Royal Birkdale Court Nw
Calgary, Alberta
Exceptionally well-designed 4-bedroom home located on a quiet, private court, just minutes from Royal Oak and William D. Pratt Schools, parks, and recreation. The main floor welcomes you with hardwood flooring and a central layout. To the right, French doors open to a spacious private den with custom built-in shelving, desk, cupboards, and granite counters. The large open kitchen features an oversized island with double sink, granite counters, and extensive cabinet and counter space. A walk-through pantry with custom cabinetry connects directly to the laundry area and the fully insulated, drywalled, heated double garage. Perfect for entertaining, the adjacent family room offers a gas fireplace with built-ins, while the bright eating nook/dining area overlooks the backyard. The private, fully fenced yard includes a large deck, brick patio, planter boxes, and a hot tub area—ideal for summer evenings and outdoor enjoyment. A centrally located powder room completes the main floor. Upstairs, you’ll find four generous bedrooms. The primary suite features a double-door entry, a spacious layout, a 5-piece ensuite with double sinks, separate shower, and soaker tub, plus a large walk-in closet. The three additional bedrooms all have ample closet space, including one with a walk-in closet, and are served by a central 4-piece bath. The fully finished lower level is wide open and includes a walk-in steam bath with shower, a wet bar, and a cedar closet. Additional features include central air conditioning, ensuring year-round comfort. This unbeatable location offers easy access to top schools, playgrounds, the Rocky Ridge YMCA, shopping, dining, and amenities at Crowfoot Centre. Commuters will appreciate proximity to the Rocky Ridge LRT station, Stoney Trail, and Crowchild Trail. (id:52784)
63 Falshire Place Ne
Calgary, Alberta
This bright and spacious bungalow offers comfortable living for all stages of life. Ideal for a growing family or those seeking easy accessibility, the home features only one step at the front entrance. The main floor includes a large living area, a spacious kitchen with laundry, three generously sized bedrooms, and 4-piece bathroom. The fully developed basement features a spacious illegal suite , very easy to legalize. It offers three bedrooms with large windows, a kitchen, living room, full bathroom, separate laundry, and a separate entrance—perfect for extended family or rental income. Recent updates include new windows and a newer roof completed within the last few years, along with a new front driveway. The fully fenced backyard boasts mature fruit trees and access to a paved back lane. Ample street parking is available. Located on a quiet cul-de-sac, this home is just a short walk to a K–6 school, with a nearby junior high. Easy access to major roads and close proximity to amenities complete this fantastic opportunity. (id:52784)
17 Dunham Court Nw
Diamond Valley, Alberta
Create your dream home in the heart of Diamond Valley—just 30 minutes from Calgary. This charming and peaceful community offers everything you need for a vibrant lifestyle: great restaurants, endless hiking trails, the fresh foothills air, and just a short drive to the stunning Kananaskis Country. Don’t miss this incredible opportunity to build exactly what you’ve been dreaming of. (id:52784)
15 Dunham Court Nw
Diamond Valley, Alberta
Create your dream home in the heart of Diamond Valley—just 30 minutes from Calgary. This charming and peaceful community offers everything you need for a vibrant lifestyle: great restaurants, endless hiking trails, the fresh foothills air, and just a short drive to the stunning Kananaskis Country. Don’t miss this incredible opportunity to build exactly what you’ve been dreaming of. (id:52784)
16 Dunham Court Nw
Diamond Valley, Alberta
Create your dream home in the heart of Diamond Valley—just 30 minutes from Calgary. This charming and peaceful community offers everything you need for a vibrant lifestyle: great restaurants, endless hiking trails, the fresh foothills air, and just a short drive to the stunning Kananaskis Country. Don’t miss this incredible opportunity to build exactly what you’ve been dreaming of. (id:52784)
308 Redstone View
Calgary, Alberta
Stylish and thoughtfully updated, this well-maintained Redstone townhome offers the ideal combination of comfort, functionality, and low-maintenance living. With 1,395 square feet of developed space, the bright, open layout is filled with natural light and designed for everyday living.The kitchen is both modern and practical, featuring stainless steel appliances, upgraded lighting, and ample cabinetry for storage. Durable laminate flooring adds a contemporary look while remaining easy to care for, and a built-in sound system enhances daily convenience. The adjacent dining area opens onto a large private deck, perfect for outdoor relaxation or entertaining friends and family.Upstairs, the spacious primary bedroom includes a walk-in closet and a four-piece ensuite. The second bedroom is highlighted by impressive vaulted ceilings, creating an airy and inviting feel. Upper-floor laundry and an additional full bathroom add to the home’s everyday functionality.Additional features include a heated attached garage, newer appliances, and an attractive stone-accented exterior. Ideally located close to parks, playgrounds, shopping, schools, golf, transit, and CrossIron Mills, this home is perfectly situated in a vibrant community that truly offers it all. (id:52784)
591 Mahogany Road Se
Calgary, Alberta
Highest Value. Lowest Price. Nothing Else Compares! Elevate your Lifestyle at Park Place of Mahogany Lake by Jayman BUILT. The newest addition to Jayman BUILT's Resort Living Collection is the luxurious, maintenance-free townhomes of Park Place, anchored on Mahogany's Central Green. A 13-acre green space sporting pickleball courts, tennis courts, community gardens and an Amphitheatre. Discover the PROSECCO! An elevated FORMER SHOWHOME suite townhome with CORNER LOT TREATMENT featuring a Showhome-specific ELEVATED COLOR PALETTE. You will love this palette. The ELEVATED package includes luxurious style tile for the kitchen backsplash. Beautiful cabinetry hardware throughout. Beautiful luxury laminate flooring on the main floor and vinyl tile in the bathrooms and laundry. Sleek chrome finish on kitchen faucet. Stunning pendant light fixtures over the kitchen eating bar, and beautiful vanity light fixtures. The home welcomes you into over 1600 sq ft of fine AIR CONDITIONED living, showcasing 3 bedrooms, 2.5 baths and a DOUBLE ATTACHED TANDEM HEATED GARAGE The thoughtfully designed open floor plan offers a beautiful kitchen with a sleek Whirlpool appliance package, undermount sinks throughout, a contemporary lighting package, Moen kitchen fixtures, Vichey bathroom fixtures, kitchen backsplash tile to ceiling, and an upgraded tile package throughout. Enjoy the expansive main living area, featuring a dedicated dining area and an inviting living room, complemented by a well-selected window layout that makes the home bright and airy. The corner lot treatment offers additional windows, expanded views, and only one shared wall. North- and South-Facing exposures, with a deck and patio for your leisure. The Primary Bedroom on the upper level includes a generous walk-in closet and a 5-piece ensuite featuring dual vanities, a stand-alone shower and a large soaker tub. Discover two additional spacious bedrooms on this level, along with a full bath and 2nd-floor laundry (Washer/dry er included). The lower level offers you a beautiful and sizeable foyer, storage space and double attached tandem garage. Park Place homeowners will enjoy fully landscaped and fenced yards, lake access, 22km of community pathways and is conveniently located close to the shops and services of Mahogany and Westman Village. Jayman's standard inclusions for this stunning home are 6 solar panels, BuiltGreen Canada Standard, with an EnerGuide rating, UVC ultraviolet light air purification system, high efficiency furnace with Merv 13 filters, active heat recovery ventilator, tankless hot water heater, triple pane windows, smart home technology solutions and an electric vehicle charging outlet. WELCOME TO PARK PLACE! (id:52784)
405, 1881 17 Street
Didsbury, Alberta
This very well maintained top floor condo unit may be just the ticket for you to get rid of the snow shovels and lawn mower! Campus Green is a great community within the great community of Didsbury. The open plan allows you to have plenty of options for setting up your main living areas. Step inside this unit and into the bright white kitchen with plenty of cabinets and a newer counter-top. The living room and dining area are conveniently located off of the kitchen. Walk through the living room that features a wall style air conditioner and sliding patio doors to the east facing covered balcony. From your balcony you have terrific views of the courtyard/greenspace behind and of the east side of Didsbury and even the countryside beyond. The balcony features a handy storage closet for those items you don't use everyday. The primary bedroom is spacious and features 2 closets and a 2 piece ensuite. The main bathroom has a nice shower with seat and a large vanity. The second bedroom boasts french doors and a murphy bed wall unit that allows it to be an office and a guest room. The laundry room has additional storage space. This building has secure heated parking, a gathering rec room space and a social area with tables and chairs. Truly a nice place to call home. (id:52784)
599 Mahogany Road Se
Calgary, Alberta
Highest Value. Lowest Price. Nothing Else Compares. Elevate your Lifestyle at Park Place of Mahogany Lake by Jayman BUILT. The newest addition to Jayman BUILT's Resort Living Collection is the luxurious, maintenance-free townhomes of Park Place, anchored on Mahogany's Central Green. A 13-acre green space sporting pickleball courts, tennis courts, community gardens and an Amphitheatre. Discover the PROSECCO! An elevated courtyard facing a townhome with park views featuring the ALABASTER ELEVATED COLOUR PALETTE. You will love this palette—the ELEVATED package includes two-tone kitchen cabinets. Luxurious marble-style tile for the kitchen backsplash. Polished chrome cabinetry's hardware and interior door hardware throughout. Beautiful luxury vinyl tile on the upper-floor bathrooms and laundry, along with stunning matte-black pendant light fixtures over the kitchen and eating bar. The home welcomes you into over 1700 sq ft of fine AIR CONDITIONED living, showcasing 3 bedrooms, 2.5 baths, a flex room, a den and a DOUBLE ATTACHED TANDEM HEATED GARAGE The thoughtfully designed open floor plan offers a beautiful kitchen with a sleek Whirlpool appliance package, undermount sinks throughout, a contemporary lighting package, Moen kitchen fixtures, Vichey bathroom fixtures, kitchen backsplash tile to ceiling, and an upgraded tile package throughout. Enjoy the expansive main living area, which includes a designated dining area, additional flex space, and an inviting living room. Complemented by a selection of windows that make the home bright and airy, the space is further enhanced by a stunning linear feature fireplace that adds warmth and coziness. North- and South-Facing exposures, with a deck and patio for your leisure. The Primary Bedroom on the upper level, overlooking the greenspace, includes a generous walk-in closet and a 5-piece ensuite featuring dual vanities, a stand-alone shower and a large soaker tub. Discover two additional spacious bedrooms on this level, along with a full bath and 2nd-floor laundry (Washer/dryer included). The lower level offers another flex area, ideal for a media room or a den/office. Park Place homeowners will enjoy window blinds included, fully landscaped and fenced yards, lake access, 22km of community pathways and are conveniently located close to the shops and services of Mahogany and Westman Village. Jayman's standard inclusions for this stunning home are 6 solar panels, BuiltGreen Canada Standard, with an EnerGuide rating, UVC ultraviolet light air purification system, high efficiency furnace with Merv 13 filters, active heat recovery ventilator, tankless hot water heater, triple pane windows, smart home technology solutions and an electric vehicle charging outlet. WELCOME TO PARK PLACE! (id:52784)
607 Mahogany Road Se
Calgary, Alberta
Highest Value. Lowest Price. Nothing Else Compares! Elevate your Lifestyle at Park Place of Mahogany Lake by Jayman BUILT. The newest addition to Jayman BUILT's Resort Living Collection is the luxurious, maintenance-free townhomes of Park Place, anchored on Mahogany's Central Green. A 13-acre green space sporting pickleball courts, tennis courts, community gardens and an Amphitheatre. Discover the CHARDONNAY! An elevated courtyard facing a townhome with park views featuring the ALABASTER ELEVATED COLOUR PALETTE. You will love this palette—the ELEVATED package includes two-tone kitchen cabinets. Luxurious marble-style tile for the kitchen backsplash. Polished chrome cabinetry's hardware and interior door hardware throughout. Beautiful luxury vinyl tile on the upper-floor bathrooms and laundry, along with stunning matte-black pendant light fixtures over the kitchen and eating bar. The home welcomes you into over 1700 sq ft of fine AIR CONDITIONED living, showcasing 3 bedrooms, 2.5 baths, a flex room, a den and a DOUBLE TANDEM HEATED GARAGE. The thoughtfully designed open floor plan offers a beautiful kitchen with a sleek Whirlpool appliance package, undermount sinks throughout, a contemporary lighting package, Moen kitchen fixtures, Vichey bathroom fixtures, kitchen backsplash tile to ceiling, and an upgraded tile package throughout. Enjoy the expansive main living area, which includes a designated dining area, additional flex space, and an inviting living room. Complemented by a selection of windows that make the home bright and airy, the space is further enhanced by a stunning linear feature fireplace that adds warmth and coziness. North- and South-Facing exposures, with a deck and patio for your leisure. The Primary Bedroom on the upper level, overlooking the greenspace, includes a generous walk-in closet and a 5-piece ensuite featuring dual vanities, a stand-alone shower and a large soaker tub. Discover two additional spacious bedrooms on this level, along with a full bath and 2nd-floor laundry (Washer/dryer included). The lower level offers another flex area, ideal for a media room or a den/office. Park Place homeowners will enjoy window blinds included, fully landscaped and fenced yards, lake access, 22km of community pathways and are conveniently located close to the shops and services of Mahogany and Westman Village. Jayman's standard inclusions for this stunning home are 6 solar panels, BuiltGreen Canada Standard, with an EnerGuide rating, UVC ultraviolet light air purification system, high efficiency furnace with Merv 13 filters, active heat recovery ventilator, tankless hot water heater, triple pane windows, smart home technology solutions and an electric vehicle charging outlet. WELCOME TO PARK PLACE! (id:52784)

