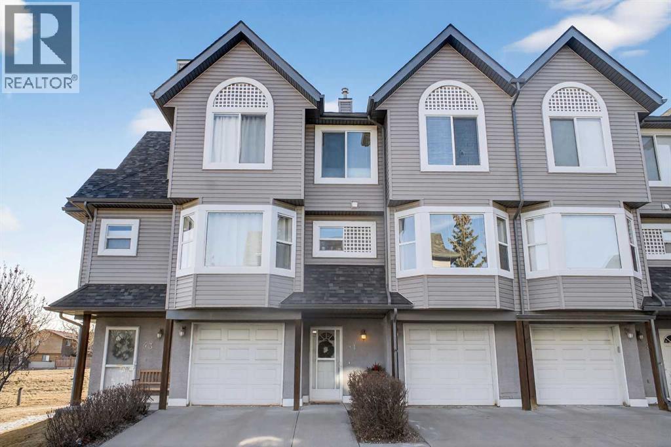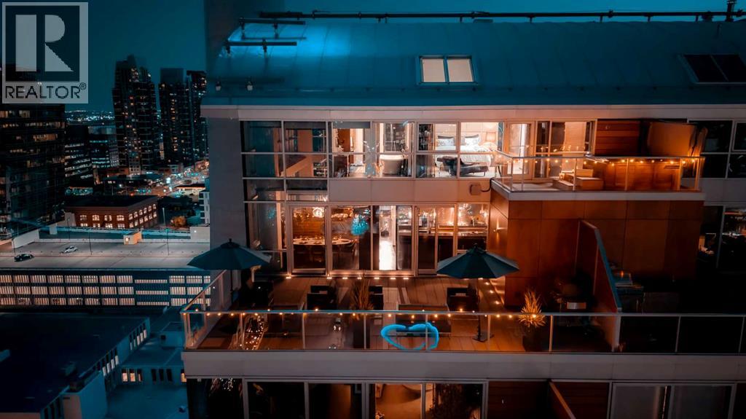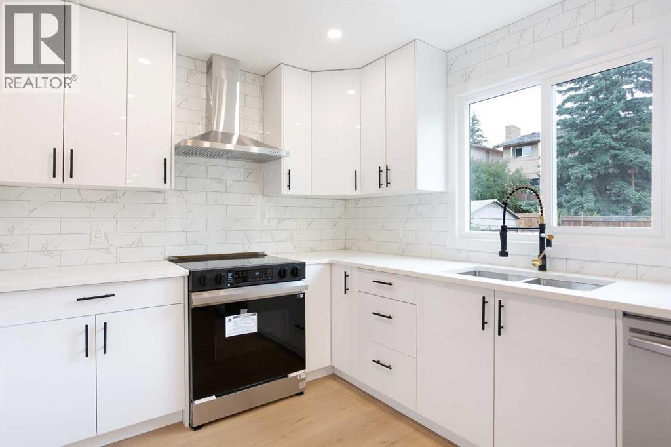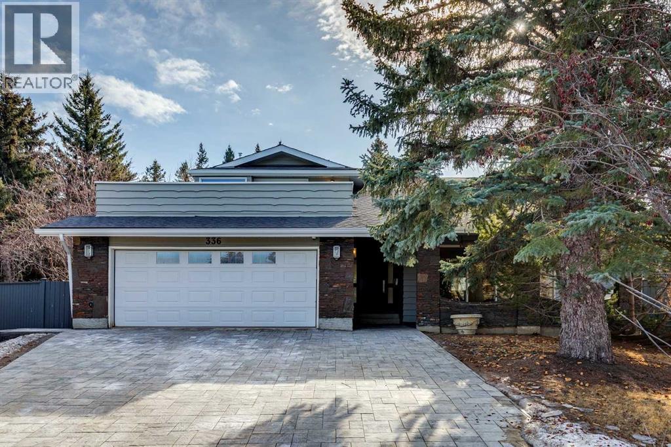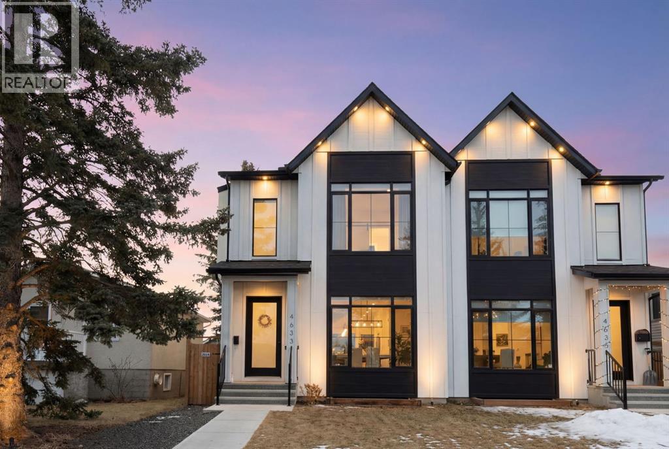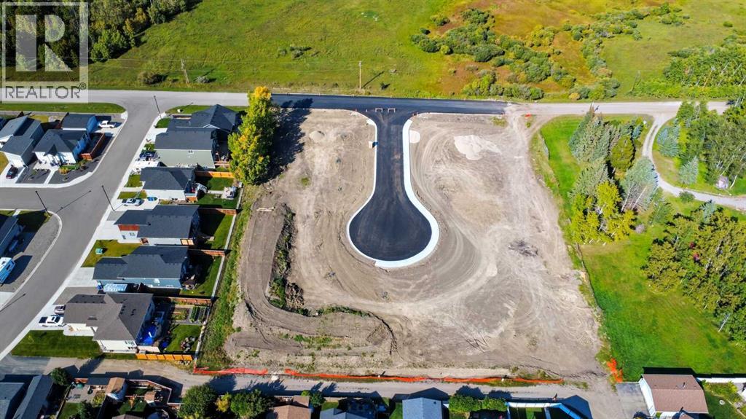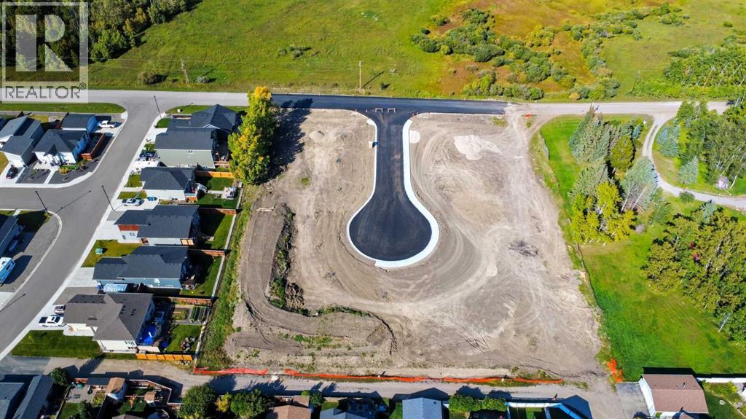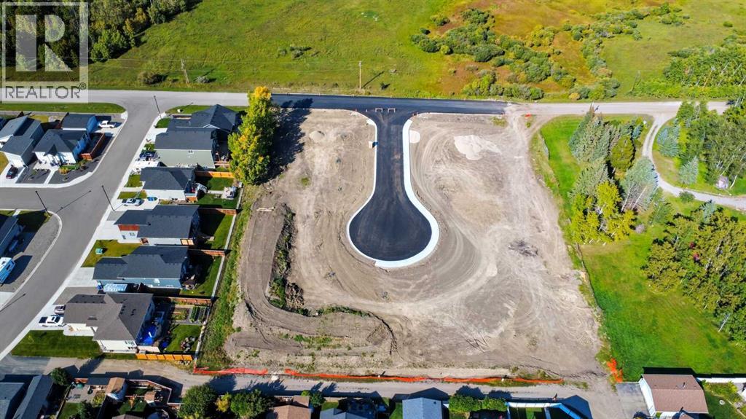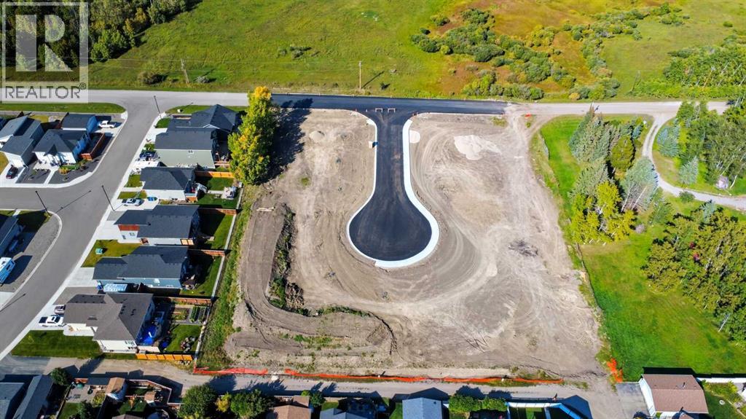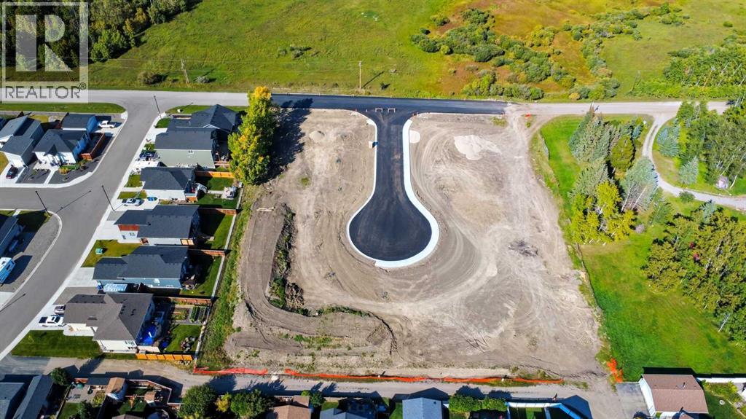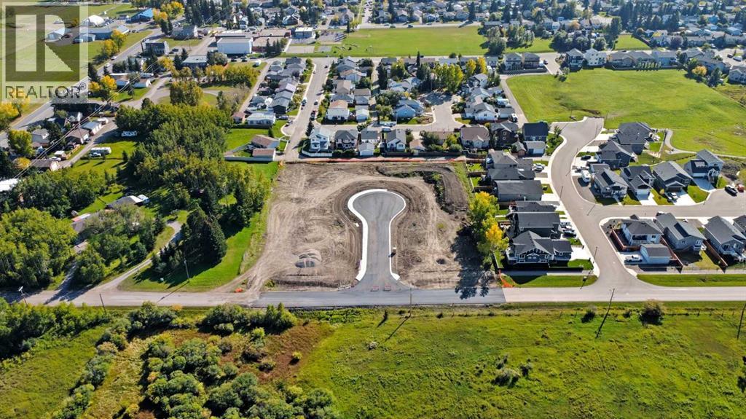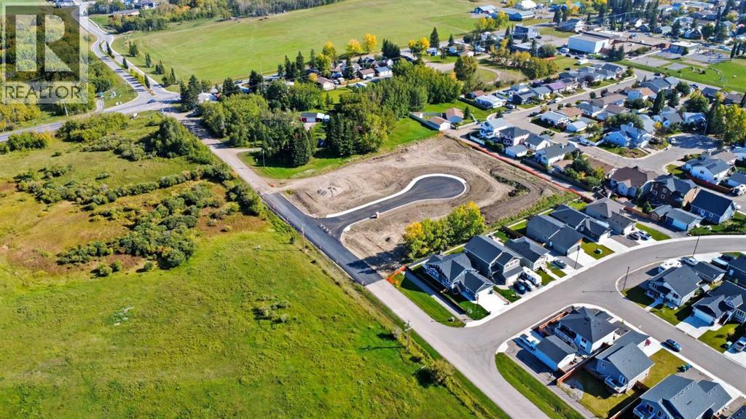41 Sandarac Villas Nw
Calgary, Alberta
Welcome to this bright and beautifully maintained townhouse, ideally located in the heart of family-friendly Sandstone Valley. The townhome backs onto walking paths leading to Sandstone off-leash area, Macewan Glen park, and uber popular Nose Hill Park. The open and airy floorplan is filled with natural light from charming bay windows on both sides, featuring a warm living room with a gas fireplace, a dedicated dining area, and sliding doors that open onto a spacious deck overlooking a sunny south-facing backyard. The generous kitchen offers crisp white cabinetry, a corner pantry, dual sinks, and plenty of counter space for everyday living. Upstairs, you’ll find three good-sized bedrooms and 2.5 baths, including a comfortable primary retreat with a 3 pc ensuite. The entry level adds exceptional functionality with a large laundry room, utility area, and abundant storage, plus direct access to the attached single car garage with additional storage and a driveway for a second vehicle. Enjoy quick access to 14th Street, Beddington Trail, public transit, shopping, and all major grocery stores within 10 minutes. The community is dotted with green spaces and parks providing trails and outdoor recreation just steps from home. Within a 1-3 km radius are also several schools serving the neighbourhood, including Monsignor Neville Anderson School, Simons Valley and Valley Creek School. This is a fantastic opportunity to enjoy comfortable, low-maintenance living in a well connected northwest community, don’t miss your chance to make this bright Sandstone Valley townhouse your new home. (id:52784)
2004, 108 9th Avenue Sw
Calgary, Alberta
Executive Two-Story Penthouse with Expansive Downtown Views of Calgary and beyond. Showcasing breathtaking North, South and East exposure. Ideally located next to Calgary's Arts Common Building, Glenbow Museum, Calgary Tower, the historical Palliser Hotel, as well as Stephen Avenue Street Mall with its endless restaurants, cafes, shops and lounges. The residence at the Le Germain offers a true elevated lifestyle with world-class amenities such as Concierge, Spa and Gym access, housekeeping services, dry cleaning services, 24/7 building surveillance, pet wash, car wash, maintenance, as well as a hotel account privileges and in-suite dining delivered to your door from the award winning Charcut Restaurant all at your fingertips. With two elevators taking you to the 20th floor, you will enter 2,399 sq.ft. of luxury living with soaring ceilings through out including a vaulted living room, custom fireplace featuring leathered silver wave marble and Zebra Walnut built in cabinetry through out. The chef-inspired kitchen offers Miele appliances including built-in oven, 5 burner gas cook top, warming drawer, microwave/convection oven, range hood, built-in coffee machine, dishwasher and refrigerator. Also featured is the stackable Asko Washer and Dryer and Cavavin by LG wine refrigerator. With black quartz countertops adorning the cooking space as well as the expansive island. With endless built in storage along the West wall including the Concierge closet to receive your deliveries and dry cleaning. Across from the Concierge closet enjoy the separate laundry room where the custom cabinetry continues, including a convenient laundry chute from the second floor down. Under the stairwell you will find in-suite storage. Expand your living space through the nine-foot doorway leading to a 630 sq.ft. (approx.) terrace, one of three balconies enhancing the skyline views, from the second 39-ft. long (approx.) south facing balcony enjoy spectacular views of the Calgary Tower and beyon d. Upstairs, the primary suite offering stunning north facing views, a five-piece ensuite including an oversized shower, dual vanities and soaker tub. Following through with the custom Zebra walnut wood cabinetry into the walk-in closet, with built-in safe and enjoy your private deck with hot tub, overlooking the lively Stephen Avenue Street Mall. The guest suite features south-facing views providing comfort and privacy with its own three-piece ensuite. Across from the guest suite find a coinvent office or study area with a custom desk. Enjoy three separate air conditioning units, one for each level of the suite. Included are two assigned parking stalls, with use of a third and one storage unit. Owner insurance required on improvements to unit and personal contents. Truly sophisticated urban living at its finest. (id:52784)
24 Hawkwood Crescent Nw
Calgary, Alberta
Welcome to this GORGEOUS, FULLY RENOVATED 2 STOREY HOME, Located in the Sought after Community of HAWKWOOD! Extensively Renovated Top to Bottom. it features new windows, new doors, new kitchen, new floorings, new stainless steel appliances, new interior & exterior paint, new garage door opener, new deck, new vanities and much more ! Nestled on a quiet street, this property offers a spacious layout filled with natural light and timeless charm. Featuring over 3000 sq ft of “TOTAL DEVELOPED” Living Space with a “TOTAL” of 5 BEDROOMS & OFFICE SPACE Plus 3 FULL & 1 HALF BATHROOMS along with a DOUBLE ATTACHED GARAGE. The KITCHEN is GORGEOUS CUSTOM BUILT with STAINLESS STEEL APPLIANCES and Beautiful QUARTZ COUNTERTOP. Drenched in natural light is the Southwest-facing living room, which leads into the separate formal dining room making entertaining a breeze. Main floor home office & laundry add extra functionality to this thoughtfully designed space. Upstairs, the primary suite offers a walk-in closet and a serene ensuite with two vanities and stand-up shower. Two additional bedrooms and a full bath complete the upper level. The FULLY DEVELOPED Huge Basement is perfect for the Large Extended Family featuring WET BAR , 1 BEDROOM , HUGE 3pc BATHROOM. Walking distance to park, Nose Hill Library & Robert Thirsk Senior High School. And only minutes from your front door is Crowfoot Centre with its wide range of retail, services & restaurants, theatre, YMCA & LRT. (id:52784)
336 Pump Hill Gardens Sw
Calgary, Alberta
Bright + beautifully renovated executive family home with pleasing curb appeal, highlighted by a large covered front patio complete with heater — perfect for enjoying the outdoors year-round. This home shows beautifully + offers a warm, welcoming entrance that opens to a spacious living room with soaring ceilings + a huge picture window that fills the space with natural light. The chef’s kitchen is designed for both everyday living + entertaining, featuring abundant cabinetry + counter space, professional stainless steel appliances, a large island with seating + a generous informal dining area. Just steps down is the comfortable family room with a striking stone feature wall, gas fireplace, built-in shelving + wall-mounted TV. Oversized patio doors lead directly to the landscaped backyard. Upstairs you’ll find three well-sized bedrooms, convenient laundry + a family bath, along with a fantastic primary retreat. The primary bedroom is exceptionally spacious, offering extensive ample closing space, a spa-inspired ensuite + a huge private deck. The fully developed lower level adds even more living space with a large recreation room, bathroom with full steam room, guest bedroom + excellent storage. The big backyard is ideal for play + entertaining, complete with a fire pit. Additional highlights include fresh neutral paint, hardwood flooring, stylish light fixtures, lush carpeting + a double attached garage. Ideally located close to off-leash areas, parks, schools, Rockyview hospital + all amenities. (id:52784)
4633 82 Street Nw
Calgary, Alberta
Welcome to this beautiful 2021-built two-storey home in the heart of Bowness, a community known for its small-town charm within the big city. Ideally located near Bowness Road’s shops, restaurants, amenities, Bowness Park, the Bow River and major routes, this home blends lifestyle and convenience effortlessly. Set on a deep, west-facing lot, the property features a rear patio, generous backyard, and a detached double garage. Inside, the main floor impresses with 10’ ceilings, upgraded lighting, a stunning kitchen with large island and dual floor-to-ceiling pantries, front dining area, and a cozy living room with fireplace overlooking the yard. A tiled mudroom/boot room with built-ins adds everyday function. Upstairs offers three bedrooms, including a vaulted primary retreat with walk-in closet and elegant 5-piece ensuite, plus upper laundry with sink. Large windows throughout—especially south-facing stairwell windows—flood the home with natural light all day long. The lower level features a legal two-bedroom suite with separate entrance, full kitchen, and laundry—an excellent additional income opportunity that has never struggled to rent. All of this in the mid-$800s. If you’re ready to call yourself a Bownessian, book your showing today. (id:52784)
14 Dunham Court Nw
Diamond Valley, Alberta
Create your dream home in the heart of Diamond Valley—just 30 minutes from Calgary. This charming and peaceful community offers everything you need for a vibrant lifestyle: great restaurants, endless hiking trails, the fresh foothills air, and just a short drive to the stunning Kananaskis Country. Don’t miss this incredible opportunity to build exactly what you’ve been dreaming of. (id:52784)
13 Dunham Court Nw
Diamond Valley, Alberta
Create your dream home in the heart of Diamond Valley—just 30 minutes from Calgary. This charming and peaceful community offers everything you need for a vibrant lifestyle: great restaurants, endless hiking trails, the fresh foothills air, and just a short drive to the stunning Kananaskis Country. Don’t miss this incredible opportunity to build exactly what you’ve been dreaming of. (id:52784)
12 Dunham Court Nw
Diamond Valley, Alberta
Create your dream home in the heart of Diamond Valley—just 30 minutes from Calgary. This charming and peaceful community offers everything you need for a vibrant lifestyle: great restaurants, endless hiking trails, the fresh foothills air, and just a short drive to the stunning Kananaskis Country. Don’t miss this incredible opportunity to build exactly what you’ve been dreaming of. (id:52784)
11 Dunham Court Nw
Diamond Valley, Alberta
Create your dream home in the heart of Diamond Valley—just 30 minutes from Calgary. This charming and peaceful community offers everything you need for a vibrant lifestyle: great restaurants, endless hiking trails, the fresh foothills air, and just a short drive to the stunning Kananaskis Country. Don’t miss this incredible opportunity to build exactly what you’ve been dreaming of. (id:52784)
10 Dunham Court Nw
Diamond Valley, Alberta
Create your dream home in the heart of Diamond Valley—just 30 minutes from Calgary. This charming and peaceful community offers everything you need for a vibrant lifestyle: great restaurants, endless hiking trails, the fresh foothills air, and just a short drive to the stunning Kananaskis Country. Don’t miss this incredible opportunity to build exactly what you’ve been dreaming of. (id:52784)
9 Dunham Court Nw
Diamond Valley, Alberta
Create your dream home in the heart of Diamond Valley—just 30 minutes from Calgary. This charming and peaceful community offers everything you need for a vibrant lifestyle: great restaurants, endless hiking trails, the fresh foothills air, and just a short drive to the stunning Kananaskis Country. Don’t miss this incredible opportunity to build exactly what you’ve been dreaming of. (id:52784)
8 Dunham Court Nw
Diamond Valley, Alberta
Create your dream home in the heart of Diamond Valley—just 30 minutes from Calgary. This charming and peaceful community offers everything you need for a vibrant lifestyle: great restaurants, endless hiking trails, the fresh foothills air, and just a short drive to the stunning Kananaskis Country. Don’t miss this incredible opportunity to build exactly what you’ve been dreaming of. (id:52784)

