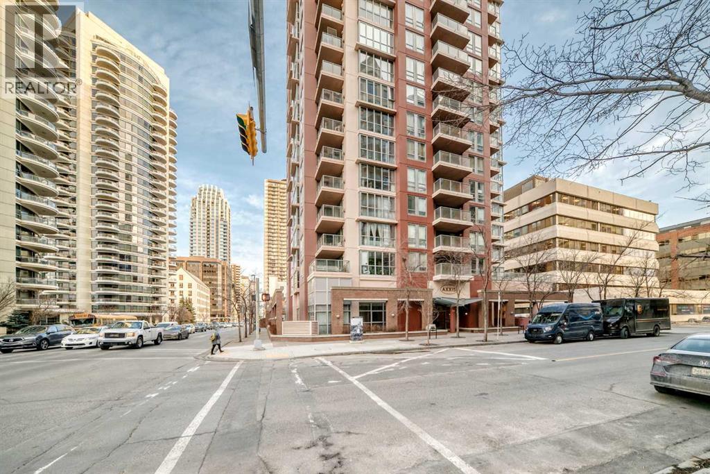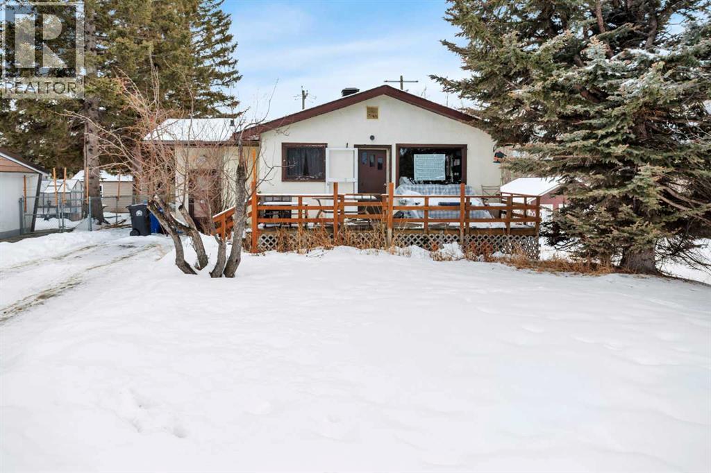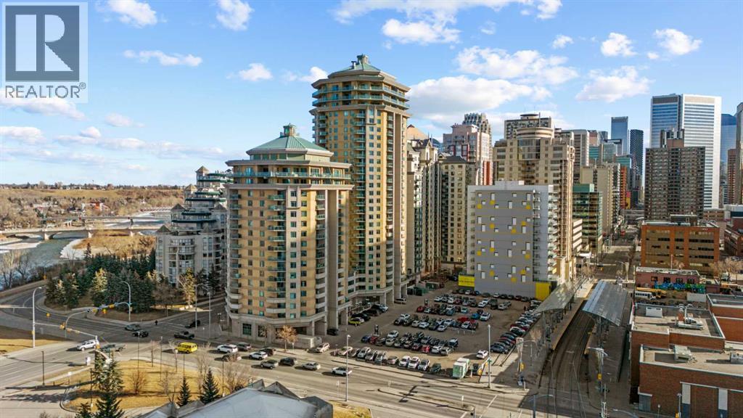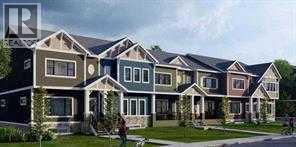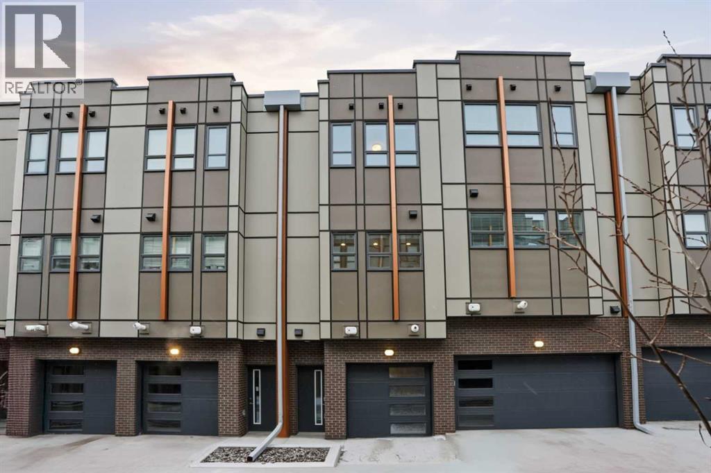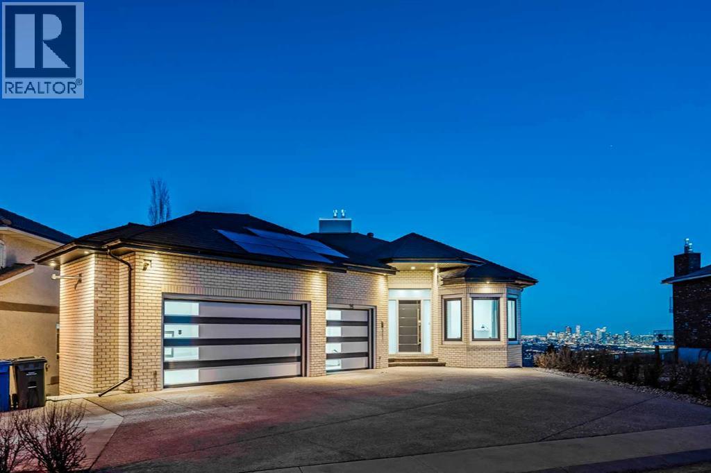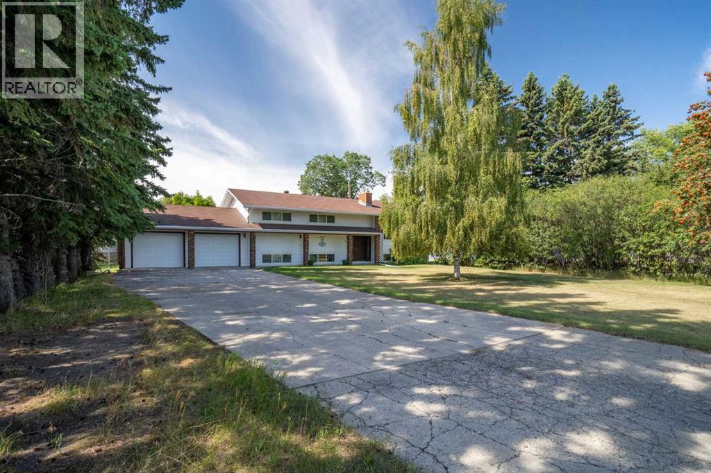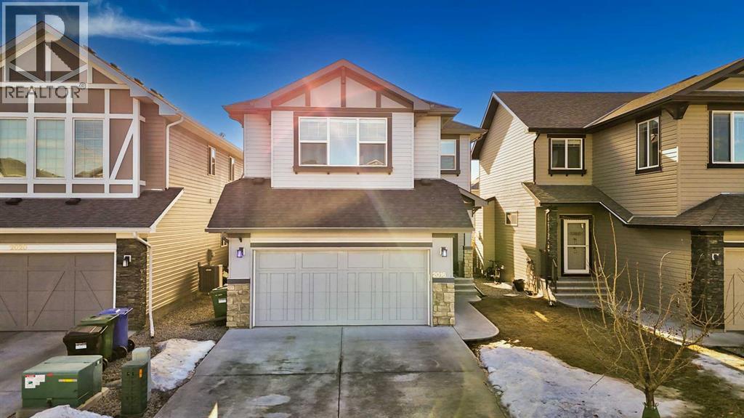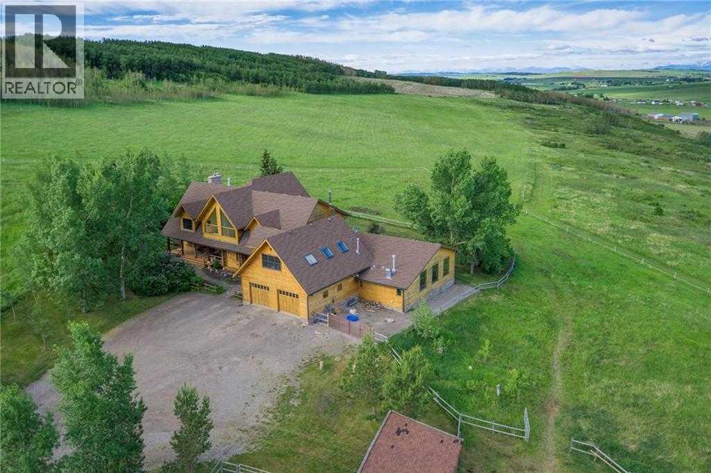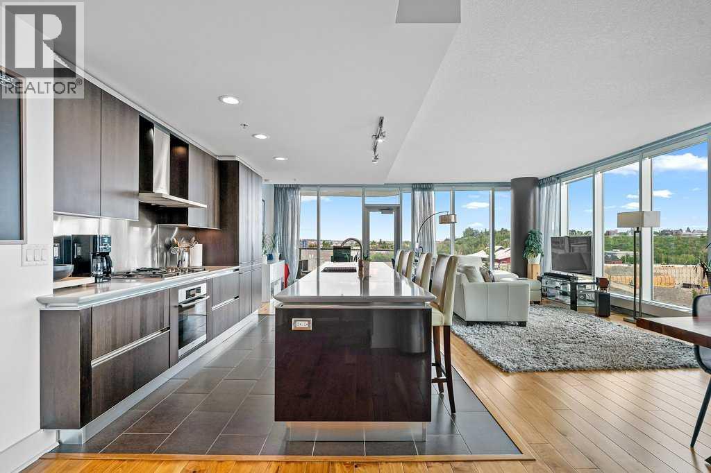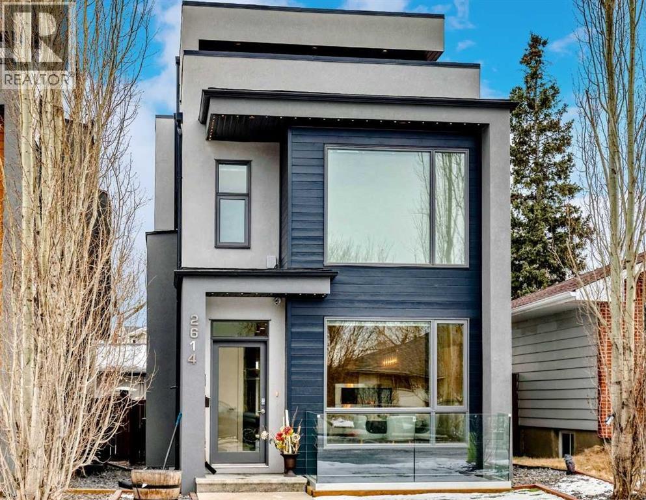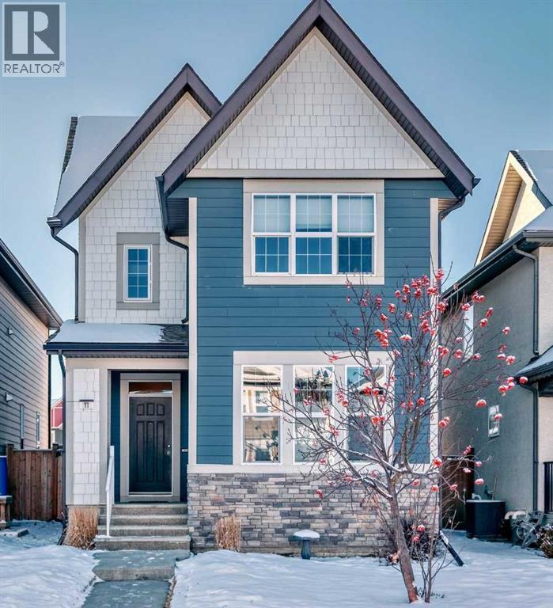1807, 650 10 Street Sw
Calgary, Alberta
Discover elevated urban living in this beautifully appointed two-bedroom corner condo in the sought-after Axxis building, ideally located on the west side of downtown. Situated on the 18th floor, this bright and spacious unit is filled with natural light from oversized windows. The contemporary kitchen features stainless steel appliances and a functional island, perfect for everyday living and entertaining. Engineered hardwood flooring flows throughout the main living area, adding warmth and sophistication, while a wall-mounted A/C unit and cozy gas fireplace create a comfortable and inviting atmosphere. Step out onto the private balcony and enjoy the vibrant downtown setting. The thoughtfully designed layout includes two generously sized bedrooms, with the primary suite offering a full ensuite bathroom complete with a jetted tub. An open dining area provides ample space for hosting, and in-suite laundry adds everyday convenience. Residents enjoy excellent building amenities, including a fitness centre, a party room with a full kitchen for larger gatherings, a landscaped courtyard, bike storage, storage lockers, and gated visitor parking. Ideally located within walking distance to the C-Train station, restaurants, shopping, daycare, and the Bow River pathway system, this location truly can’t be beat. One heated, secure underground parking stall is included. Pet-friendly and exceptionally well located, this condo is an outstanding opportunity for downtown living. (id:52784)
105 2 Avenue Ne
Sundre, Alberta
Fantastic Revenue Opportunity or Versatile Family Home on a Huge Lot Backing Directly onto Bearberry Creek and Walking Paths! This Updated Bungalow with Walk-out Basement Offers Space, Privacy, and Incredible Flexibility — all Within Walking Distance to Downtown Amenities and Local Schools. The Main Level Features a Bright, Spacious Living Room, 2 Comfortable Bedrooms, and a 3-Piece Bath. Numerous Upgrades have Already Been Taken Care of, Including a New Roof, Updated Flooring in 2024, Fresh Paint, and Plumbing Improvements. Downstairs, the Walk-out Basement Adds Major Value with an Additional Bedroom & Den, kitchenette and a 3-Piece Bathroom with Separate Entrance. Whether You're Looking to Invest, or Accommodate Extended Family, the Layout Supports Multiple Living Arrangements. Outside, the Oversized lot Backs onto Peaceful Green Space and Creek Pathways — a Rare Setting that Offers Both Privacy and Recreation Right out your Back Door. There’s Also Tons of Parking, Including Room for an RV, Making this Property as Practical as it is Appealing. A Unique Combination of Location, Lot Size, Updates, & Floorplan — This is one You Don’t Want to Miss. (id:52784)
904, 1121 6 Avenue Sw
Calgary, Alberta
Experience the best of Calgary’s Downtown West End with this beautiful 9th floor apartment at Discovery Pointe, where an open concept layout flooded with natural light offers incredible views of the Bow River and the city skyline. The modern kitchen features expansive counter space and a functional breakfast bar that flows seamlessly into a spacious living area, perfect for entertaining. Step out onto your private balcony to immerse yourself in the stunning views, overlooking the Bow river, the lush greenery of Prince's Island Park, and the charming treelined streets of Sunnyside, all framed by the distant peaks of the Rocky Mountains. This comfortable home includes a spacious primary bedroom with generous closet storage, largewindows, dedicated in suite laundry, and energy efficient appliances.Residents enjoy some of the best amenities available downtown, including afully equipped fitness centre, a social lounge with billiards, a large 4th floor rooftop terrace, and eco-friendly features like onsite EV charging. This prime locations offers peace of mindWith 24/7 on site security and secure underground heated parking with bike storage.Live just steps away from the Bow River pathways and the LRT station located within the Downtown Free Fare Zone providing effortless access to the Core Shopping Centre,Kensingtons trendy boutiques, and Shaw Millennium Park. This is anincredible opportunity for professionals or investors looking for a premierresidence in the heart of the city. Close to work, shopping, schools and themost beautiful nature found in Calgary. (id:52784)
82 Baysprings Terrace Sw
Airdrie, Alberta
Welcome to 82 Baysprings Terrace, where modern comfort meets timeless design. These brand-new townhomes, built by Luxury Custom Builders, offer a range of thoughtfully designed layouts tailored for contemporary living. Step into a bright and open-concept main floor featuring luxury vinyl plank flooring that flows beautifully throughout the space. At the heart of the home is a gourmet kitchen with a large quartz island, sleek stainless steel appliances, and ample cabinetry—ideal for both entertaining and everyday family meals. A convenient half bath completes the main level. Upstairs, you’ll find three spacious bedrooms, each with walk-in closets and custom built-in shelving. The primary suite is a true retreat—large enough for a king-size bed and complete with a luxurious ensuite, including dual sinks, a deep soaker tub, and a separate walk-in shower. A dedicated laundry area on this floor adds everyday convenience. The unfinished basement comes with roughed-in plumbing and awaits your personal vision—ask about available customization options! Enjoy a west-facing, fully fenced backyard with professional landscaping and access to a double detached garage. Located in a well-maintained, self-managed complex with low condo fees, this community offers a warm and welcoming atmosphere. Take advantage of the nearby waterfront trails, paddle-boarding, and winter skating/hockey on the Canals. Families will love the walkability to parks, playgrounds, Nose Creek School (K–4), and close proximity to shopping, dining, and essential services. Whether you’re seeking a spacious family layout or a more compact design, there’s a unit here to match your needs. Note: The Room Dimensions of each unit may vary as the measurements were taken from the builder blueprints. Book your private tour today. (id:52784)
94 Norford Common Nw
Calgary, Alberta
Discover this exceptional south-facing townhouse located in the heart of the University District, in Varsity one of NW Calgary's most desirable communities. Boasting upgraded contemporary finishes and engineered hardwood flooring throughout the main and upper levels. This home offers both style and comfort. Enjoy picturesque views of the expansive courtyard, complete with green space, a community garden, and a playground—perfect for relaxation and recreation. The inviting main entry features a sun-drenched south-facing patio, while the open-concept main floor is flooded with natural light from large windows and a private South facing balcony. Custom blinds add a touch of elegance throughout. The sleek, modern kitchen is ideal for entertaining, featuring ample cabinetry, stunning quartz countertops, and upscale stone back splash , stainless-steel appliances (including a gas range), a walk-in , pantry, and a built-in pantry for extra storage. Upstairs, you’ll find two spacious bedrooms, each with its own ensuite bathroom. The second bedroom includes a built-in queen Murphy bed, maximizing space and versatility. A separate laundry room completes the upper level. With so many premium upgrades, this home is equipped with air conditioning, Hunter Douglas window coverings, epoxy garage flooring, central vacuum, and enhanced hardwood flooring. The secure, double attached tandem garage offers generous storage, epoxy floors, and a wall of built-in cabinets. Step outside your front door to find the University campus, Foothills and Children’s Hospitals, as well as the Market Mall with a vibrant selection of shops, cafes, restaurants, pubs, boutiques, grocery stores, and a movie theatre—all just moments away. This property shows like new and presents a rare opportunity to live in one of Calgary’s most dynamic and sought-after neighborhoods. Don’t miss your chance to call the University District home! (id:52784)
26 Patina Hill Sw
Calgary, Alberta
Perched high above the city in the prestigious community of Patterson, this custom luxury bungalow offers unobstructed, panoramic views of downtown Calgary and the skyline from all three fully developed walkout levels. Architecturally designed and built to a high standard, the home blends refined design, functionality, and long-term livability in a private, elevated setting just minutes from the city core.The main level is designed for sophisticated single-level living, with expansive windows that flood the home with natural light and frame breathtaking city views. The open-concept living and dining areas are anchored by a striking see-through gas fireplace, creating warmth and architectural interest while maintaining uninterrupted sightlines. Vaulted and tray ceilings enhance the sense of scale, complemented by wide-plank engineered hardwood flooring and timeless finishes. The chef-inspired kitchen features premium cabinetry, a large central island, high-end appliances, and seamless flow into the dining area, ideal for entertaining. A fully equipped spice kitchen provides additional prep space and storage. The primary suite is a private retreat with panoramic views and a spa-inspired ensuite featuring heated floors, a deep soaker tub, steam shower, and walk-in closet. A private office or den, powder room, breakfast nook, and functional mudroom with direct garage access complete this level.The first lower level is fully developed and walkout, offering excellent flexibility while maintaining the same level of finish. This level includes a spacious recreation room, family lounge with city views, a dedicated home gym with custom flooring and sliding glass barn doors, two generously sized bedrooms, beautifully finished bathrooms, a full laundry room, and direct outdoor access.The lowest level is designed for entertainment and guests, featuring a large media and theatre room with golf simulator capability, a kitchenette or wet bar, additional bedrooms, a full bathr oom, second laundry area, and integrated storage and mechanical spaces.Additional highlights include a heated triple attached garage with exceptional ceiling height allowing for a vehicle lift, epoxy flooring, side wall-mounted openers, and space for up to four vehicles. The home is roughed-in for a future elevator and offers multiple walkout patios and decks with glass railings and gas connections. Integrated audio, smart lighting, premium mechanical systems, and an optional landscaping package further enhance the property.Located in one of Calgary’s most desirable westside communities, Patterson is known for its elevated setting, mature surroundings, city views, and proximity to downtown, parks, and amenities. (id:52784)
4214 50 Avenue
Olds, Alberta
Discover the epitome of tranquil, spacious living with this stunning acreage in the charming town of Olds, Alberta. This beautifully maintained property offers the perfect retreat, blending serene rural living with convenient proximity to all the amenities Olds has to offer.The home is thoughtfully updated and well-appointed, featuring a new roof installed in 2012, new windows and doors added in 2014, and a brand-new hot water tank just this year. A modern dishwasher, installed in 2018, complements the well-designed kitchen, while efficient hot water heating ensures comfort throughout the year. The main floor laundry adds practical convenience, making daily tasks a breeze.Step inside to find a living space characterized by warmth and elegance. The living room showcases stunning brick masonry, providing a striking focal point and a cozy atmosphere. Two fireplaces add charm, though they have not been used by the current owners for some time (sold as-is). The expansive primary bedroom is a private sanctuary, complete with his and hers closets and a luxurious ensuite bathroom. The home offers three additional bedrooms on the upper level and two more in the basement, providing ample space for family and guests.The basement is also a standout feature, boasting a massive recreation room where you can enjoy leisure activities with an included pool table and accessories. Storage is plentiful throughout the home, ensuring all your belongings have a place.Outside, the property truly shines with its generous piece of land. There's ample space for outdoor activities, from running and playing to hosting large family reunions and gatherings. The yard is adorned with huge, mature trees in both the front and back, enhancing privacy and adding to the property's natural beauty. Included in the sale are three sheds, a delightful playhouse, and a greenhouse, providing endless possibilities for hobbies and storage.Experience peaceful living with incredible neighbors in a locati on that remains close to everything you need. With numerous extras included to help you settle into your new home, this acreage is more than just a property—it's a lifestyle. Don't miss this exceptional opportunity to make this your new home. This is truly a must-see! (id:52784)
2016 Brightoncrest Green Se
Calgary, Alberta
Welcome to a New Brighton home that delivers real usable space, smart updates, and a HEATED garage setup you will not find in most homes in this price range.The main floor is bright and open with large rear windows, a spacious kitchen with island, and comfortable living and dining space that works for both daily life and entertaining.Upstairs features 3 bedrooms plus a bonus room, giving you flexible space for family living, work from home, or a media area.The finished basement adds another bedroom and additional living space, and has been recently refreshed with brand new carpet and fresh paint, making it clean and move-in ready for guests, teens, or a private retreat.Step outside to the huge deck, already roughed-in for a future hot tub and built for summer evenings and entertaining.The heated garage is a true highlight, featuring upgraded lighting and excellent workspace potential for vehicles, hobbies, or projects.Located close to schools, parks, pathways, and amenities, this is a move-in ready home designed for real life and real enjoyment. (id:52784)
200, 32075 402 Avenue W
Rural Foothills County, Alberta
Discover the ultimate retreat at this secluded hilltop estate, boasting breathtaking mountain views and nestled on over 5 acres of lush land. YOU WILL NOT FIND A BETTER PRICE PER SQUARE FOOT HOME! This stunning cedar-wrapped residence features 8 spacious bedrooms and 8 bathrooms, offering nearly 8,200 square feet of beautifully developed space. Fully fenced and perfect for horses or family pets, this property provides ample room for a large family to thrive. Enjoy the serene surroundings, complete with mature trees and expansive views. The home includes two master bedrooms, a main floor bedroom, and a separate office space. A remarkable 1,363 square-foot recreation/flex room awaits, ideal for a dance or art studio, games room, or even converting back into an indoor pool. Step outside to unwind around the fire pit, take a dip in the new swim spa, or explore the picturesque walking and riding trails among the mature landscaping. With plenty of accommodations for out-of-town guests, including RV parking, this home is perfect for entertaining. Special features such as hand-scraped hardwood flooring throughout, granite countertops, upgraded appliances, a cozy wood-burning stove, and generously sized bedrooms and bathrooms enhance the appeal of this family haven. Conveniently located just a short 7-minute drive from Okotoks, this estate offers the perfect blend of privacy and accessibility. (id:52784)
603, 433 11 Avenue Se
Calgary, Alberta
Discover contemporary elegance and city convenience in this immaculate 1,234 sq ft corner unit in the highly sought-after Arriva. Perfectly positioned in the heart of Calgary, this residence offers a rare combination of modern sophistication, spacious comfort, and unparalleled access to some of the city’s most iconic attractions.Just steps from the Saddledome, Stampede Park, Cowboys Casino, acclaimed restaurants, boutique cafés, fitness studios, and live entertainment, you'll enjoy a lifestyle that’s vibrant and connected. Whether it’s catching a concert, soaking in the energy of Stampede, or exploring downtown’s culinary and cultural scene, everything is at your doorstep.Inside, floor-to-ceiling windows on two sides flood the space with natural light and frame stunning city views. The expansive open-concept layout is designed for effortless living and entertaining, featuring a chef-inspired kitchen with a large central island, gas cooktop, stainless steel appliances, and sleek full-height cabinetry.A generous dining area sits in front of a picture window for added ambiance, while the spacious living room opens to a glass-railed balcony—ideal for BBQs, warm evenings, or watching the Stampede fireworks.Hardwood flooring runs throughout, and central air conditioning ensures year-round comfort. The bright south-facing primary suite offers sweeping views, a walk-in closet, and a stylish 4-piece ensuite. A second bedroom with its own walk-in closet and oversized windows is thoughtfully located on the opposite side of the unit next to the second full bathroom—perfect for guests, roommates, or a home office setup.Additional features include in-suite laundry, custom blackout blinds, titled underground parking (P-4 #34), and an assigned storage locker (P4-OO).Arriva residents enjoy exclusive amenities including a contemporary lobby, 24-hour concierge and security, two rentable guest suites, and a spectacular event lounge with a full kitchen, floor-to-ceiling wind ows, and private rooftop patio access.This is a rare opportunity to own or invest in one of Calgary’s most walkable, dynamic, and well-connected downtown communities. (id:52784)
2614 21 Street Sw
Calgary, Alberta
Situated on a quiet, tree-lined street in inner-city Richmond, this exceptional three-storey home offers nearly 3,500 sq ft of fully developed living space—an increasingly rare opportunity within walking distance of Marda Loop and 17th Avenue. Thoughtfully designed for long-term livability, the home blends premium finishes, functional design, and a scale that is difficult to replicate in today’s inner-city market.Nine-foot ceilings on every level, expansive windows, and hardwood flooring throughout create a bright, open feel. The main floor is ideal for both entertaining and everyday living, featuring a defined dining area with gas fireplace, spacious living room, and a chef-inspired kitchen with upgraded KitchenAid appliances, Caesarstone and quartz countertops, walnut cabinetry with under-cabinet LED lighting, floating shelving, custom wine display, and a versatile movable custom island table.Sliding doors open to a south-facing, maintenance-free backyard finished in concrete and equipped with exterior speakers and gas hookups for a BBQ and fire table—offering effortless outdoor living without ongoing upkeep. A double detached garage with slat walls and overhead storage adds valuable inner-city convenience.The second level includes two generous bedrooms, a 5-piece bathroom, full laundry room—both with heated floors—and a mezzanine-style office, providing flexible work-from-home space without compromising bedroom count.The third floor is dedicated to the primary retreat, featuring a spacious bedroom, custom walk-in closet with integrated storage, and a spa-inspired 5-piece ensuite with heated floors, freestanding tub, and a floor-to-ceiling tiled shower with integrated LED lighting. A private west facing rooftop patio with gas line and newly installed Duradek membrane (2024) completes the level, adding both lifestyle appeal and durability.The fully developed basement offers 9-foot ceilings, a family room with wet bar, additional bedroom, 3-piece bathroom , and a second washer and dryer—enhancing functionality and resale appeal.Additional features include a fully integrated smart home system with built-in speakers and phone-controlled sound and security, dual furnaces with individual humidifiers, dual air-conditioning units, an oversized 80-gallon hot water tank, four wine coolers, a heated mudroom with custom built-ins, professionally installed Gemstone exterior lighting, and a low-maintenance turf front yard.Steps from cafés, restaurants, schools, parks, and some of Calgary’s most vibrant inner-city amenities, this move-in-ready home offers a rare combination of space, finish, and infrastructure—making it a compelling long-term investment in both lifestyle and value. (id:52784)
77 Marquis Common Se
Calgary, Alberta
Welcome to this beautifully maintained, original-owner detached home in the premier lake community of Mahogany. Just steps away from the beaches of Mahogany, this inviting sunshine property offers over 1,640 sq ft, 3 bedrooms, 3.5 bathrooms, and a magnificent finished basement providing the entire home with a warm and cozy feel. The open-concept main floor is perfect for both everyday living and entertaining, with a seamless flow between the kitchen, dining, and living areas filled with natural light. The home has been thoughtfully cared for and shows pride of ownership at every turn.The fully finished basement (2022) is designed for entertaining, featuring a wet bar, theatre space, and a twin jacuzzi tub. The basement is a perfect space to host your own movie nights, or to just unwind at home. Enjoy the private west-facing backyard complete with a custom full-size composite deck, perfect for afternoon and late into the evening sunshine. Additional updates include new shingles (2021), an oversized double garage built in 2023, and a large matching shed.Ideally located steps from two schools and all the amenities Mahogany is known for, this move-in-ready home is a fantastic opportunity in one of Calgary’s most sought-after communities. (id:52784)

