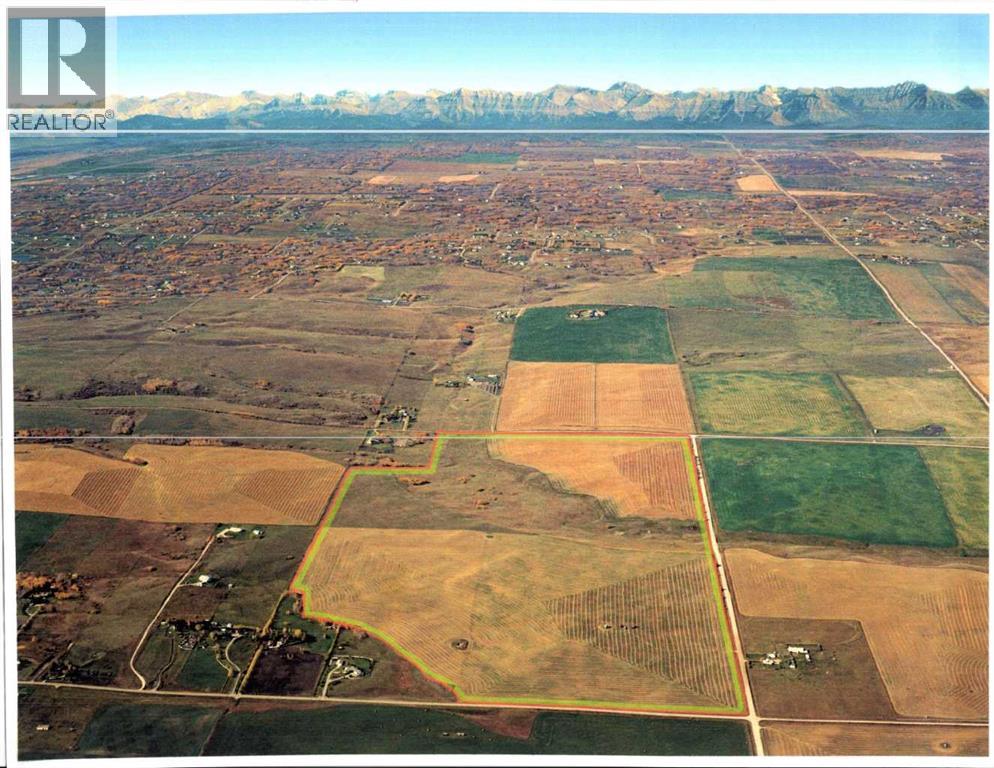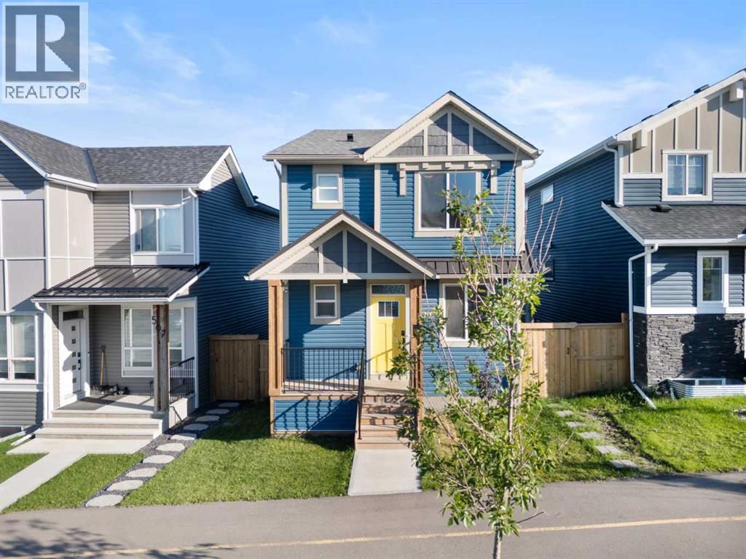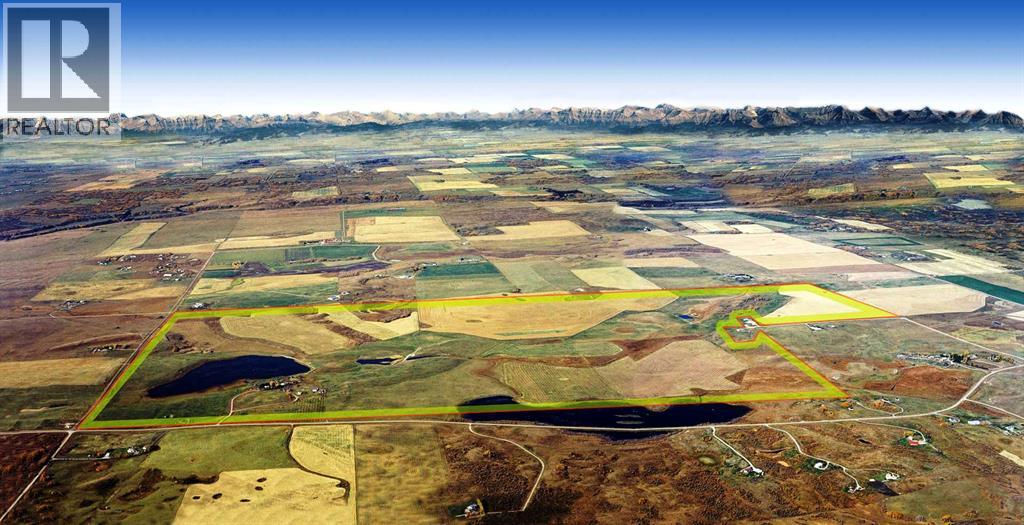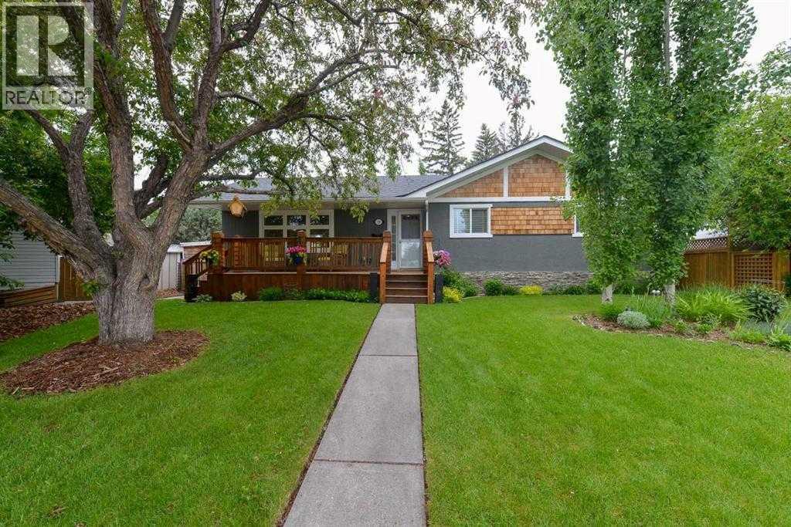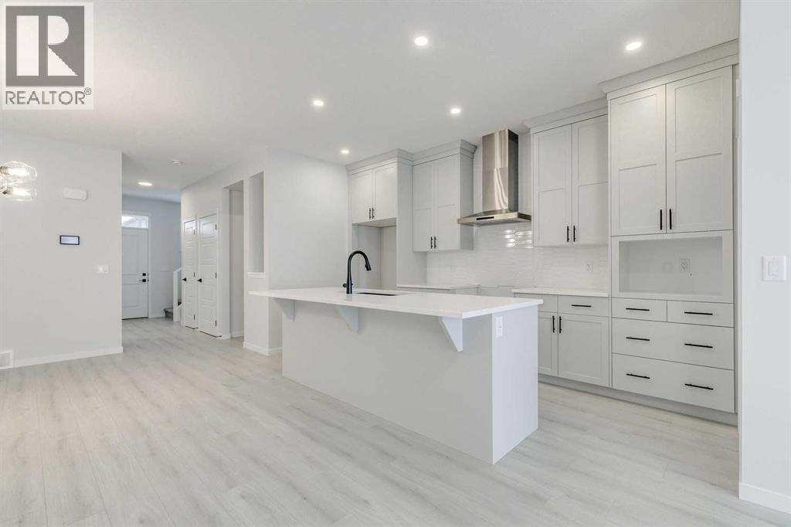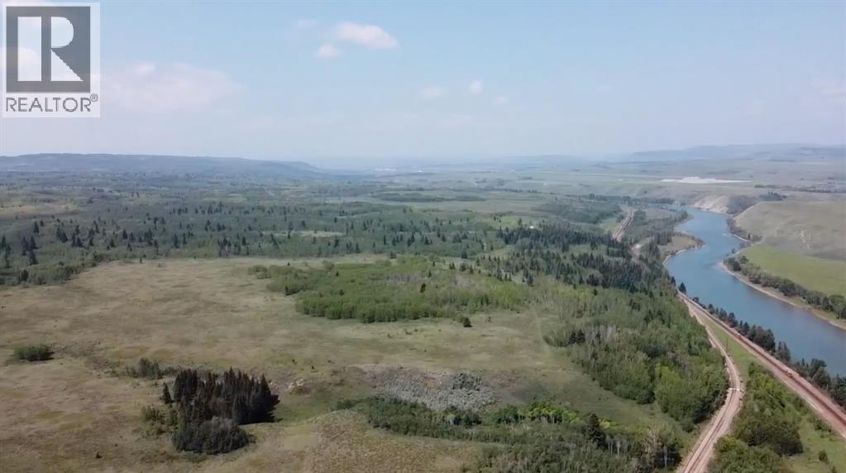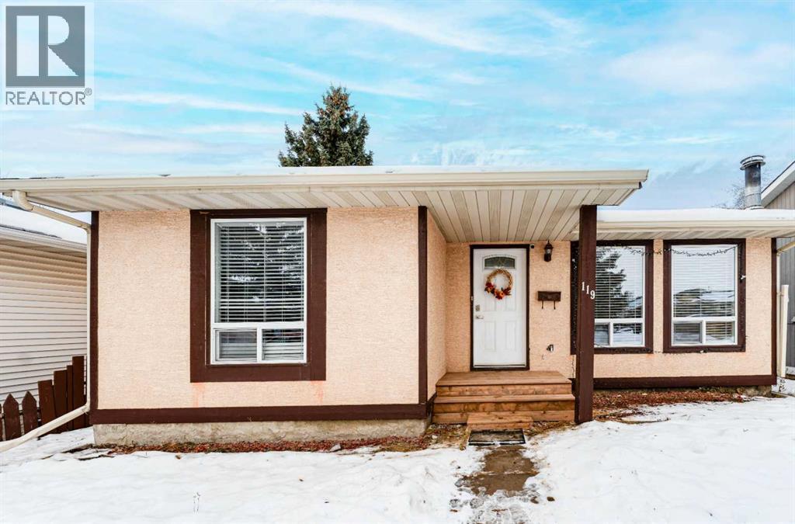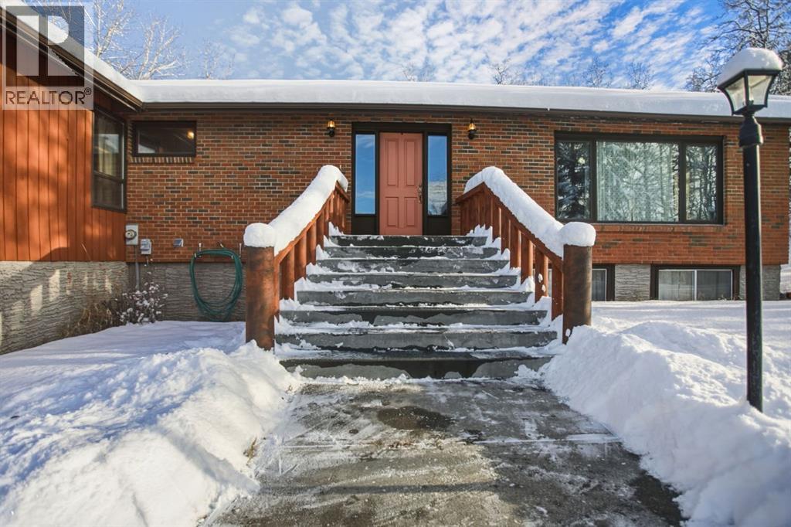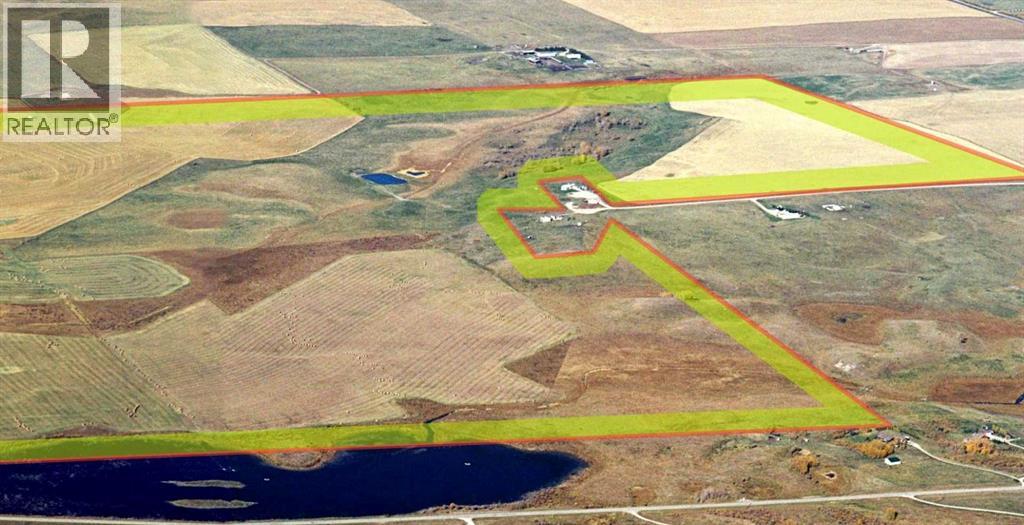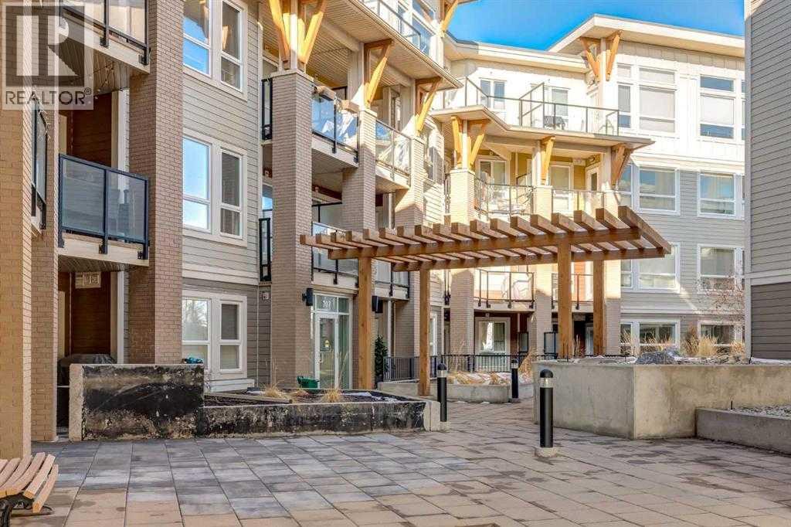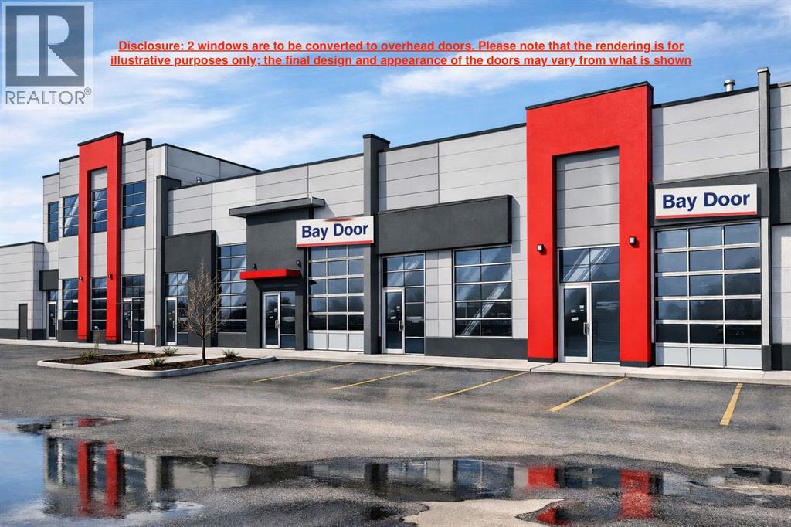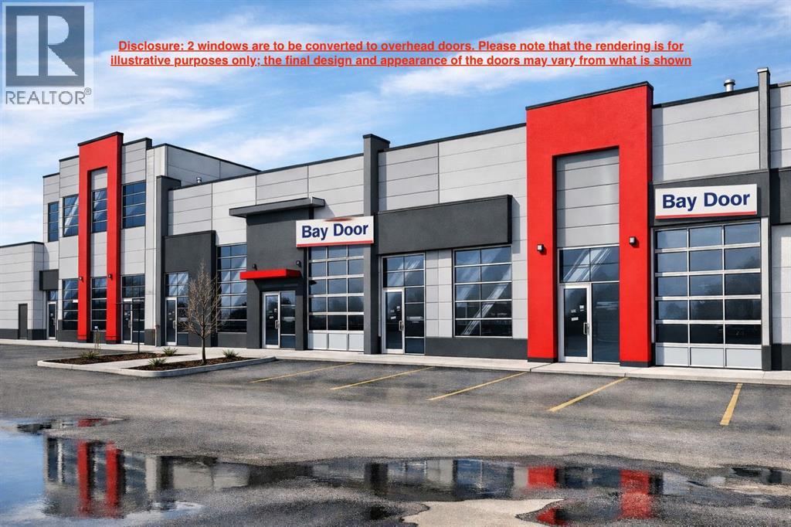W-5 R-2, T- 26 ,s-9 Q-Se & Sw Range Road 24 Road Nw
Rural Rocky View County, Alberta
Sellers would look at vendor financing (VTB). This area is being identified as a future residential growth area between Calgary and Bearspaw, Currently zoned AG, Prime development location. This property provides an excellent opportunity for a developer/investor.281 ACRES of land. It is inside the Bearspaw Area Structure Plan. .Located 1/4 mile north of the Calgary city limits near the northwest Calgary community of Rocky Ridge Ranch. Between Rocky Ridge Road and Range Road 23. .- This land is extremely well situated to benefit from the continuing expansion around it. With each major announcement, the land becomes more valuable. The MD of Rocky View has set records for development to meet strong real estate demand in the surrounding areas. This property a minute from Calgary.. This property is located within an approved Area Structure Plan in Rocky View County (id:52784)
571 Livingston Way Ne
Calgary, Alberta
This home is perfect for a large family or for those seeking additional rental income. Located in the desirable community of Livingston, this two-storey home offers over 2,600 square feet of developed space, including a legal basement suite and an oversized double garage. Situated on a street with wider and larger lots than some in the area, this home is a must see. Upon entry, you're greeted by a spacious den or office, providing the flexibility for a quiet workspace or a guest room. The open-concept main floor is bathed in natural light, featuring oversized sliding doors that lead to the back deck. The generous living room flows seamlessly into the gourmet kitchen, which boasts ceiling-height white cabinetry, stainless steel appliances, and a large island topped with quartz countertops.Upstairs, a bonus room provides a dedicated space for kids or for relaxing at the end of the day. This level also includes two spacious bedrooms, a four-piece bathroom, and a convenient laundry room. The private primary suite features a four-piece ensuite and a walk-in closet.The legal basement suite offers a self-contained living space with a separate entrance. The bright suite includes a modern white kitchen with stainless steel appliances, a four-piece bathroom, and a bedroom. A bonus feature of the suite is its own furnace, allowing for ultimate climate control. Another bonus, a fire suppression system throughout the home, which will help with insurance costs!The backyard is designed for low-maintenance living and features a very large deck. The oversized double garage (22'x22') has an oversized door, providing ample space for large vehicles. As part of your HOA, you'll get access to the Livingston Hub, a community year round facility which includes a gymnasium, multi-use rooms, splash park, skating rinks, and much more. This home has been meticulously cared for and shows impeccably—book your showing today! (id:52784)
272065 Lochend Road
Rural Rocky View County, Alberta
Loch Springs Ranch consists of 636.39 acres and may be purchased on its own or together with the adjoining 461.50-acre parcel to the north, offering a combined total of approximately 1,100 acres of gently rolling land with select mountain views.Ideally located just north of the prestigious community of Bearspaw, the property is only 15 minutes from Calgary via Lochend Road (Highway 766). Lochend Road provides a direct connection between Highway 1A in northwest Calgary and the villages and rural communities within the Municipal District of Rocky View, making this an outstanding long-term investment and future development opportunity.Loch Springs 1 – 461.50 AcresThis 461.50-acre parcel is situated approximately 9 miles north of Highway 1A on Lochend Road, north of Range Roads 272 and 274. The land features gently rolling hills that naturally lend themselves to multiple potential building sites, many of which offer stunning mountain views. This is a rare opportunity to acquire a large, contiguous tract of land in a highly desirable location with excellent future development potential.When combined with the adjacent 636.39-acre Loch Springs 2 parcel, the property forms a remarkable ~1,100-acre holding, ideal for visionary developers, land investors, or those seeking a legacy ranch property in one of Rocky View County’s most sought-after areas. (id:52784)
19 Garrick Drive Sw
Calgary, Alberta
Set on one of Glamorgan’s most sought-after streets, 19 Garrick Drive offers the perfect blend of thoughtful renovation, everyday functionality, and an unbeatable location. Surrounded by pride-of-ownership homes and long-term residents, this 1,200 sq ft bungalow has been extensively updated and is truly move-in ready.The main floor features a bright, open layout designed for both daily living and entertaining. A modern kitchen anchors the space with stainless steel appliances, a gas range, and clean, timeless finishes, flowing seamlessly into a spacious living and dining area. Three well-proportioned bedrooms and a full four-piece bathroom complete the main level.Downstairs, the fully developed basement adds valuable living space with a large family room, an additional bedroom, and a three-piece bathroom—ideal for guests, a home office, or a growing family. Outside, the west-facing backyard feels private and inviting, complete with a deck, pergola, raised garden beds, and an oversized single garage. The charming front porch is the perfect spot to enjoy morning sun and quiet street views.The home is fully turnkey, with furnishings, cookware, linens, and household essentials already in place—making it an excellent option for buyers seeking a seamless move-in experience. All contents are negotiable, offering flexibility for both owner-occupiers and investors.Recent improvements completed over the past few years include a new hot water tank, all new basement windows including two legal egress windows, a new garage roof with updated flashing at the garage door, and a roof tune-up on the home, providing added confidence and long-term value.Ideally located within walking distance to schools, parks, playgrounds, Mount Royal University, and West Hills Shopping Centre, with quick access to major routes, downtown, and the mountains beyond. This is a home that delivers on location, lifestyle, and peace of mind. (id:52784)
186 Creekside Manor Sw
Calgary, Alberta
Welcome to this stylish Morrison Homes spec property located in the beautiful community of Sirocco in Pine Creek, SW Calgary. The main floor offers a functional layout with an enclosed den perfect for a home office, a bright living room, luxury vinyl plank flooring, pot lights, a walk-in pantry, and a well-appointed kitchen featuring quartz countertops throughout and a modern island ideal for meal prep and gathering. A convenient 2-piece bathroom completes the main level. Upstairs, a spacious bonus room provides an additional living area separating the three bedrooms. The upper level also includes a dedicated laundry area for added convenience. The primary bedroom features its own 3-piece ensuite with a standalone tiled walk-in shower, while the remaining two bedrooms are served by a comfortable 4-piece bathroom. The basement is currently undeveloped, offering a blank canvas for your own customization. This home also includes a separate entrance, basement suite rough-ins offering excellent potential for a future suite development (A secondary suite would be subject to approval and permitting by the city/municipality). With thoughtful design, quality finishing, and room to grow, this property delivers exceptional value in one of Calgary’s rapidly developing SW communities. (id:52784)
W:5 R:4 T:26 S:7 Q:se &ne,& Nw
Rural Rocky View County, Alberta
Public Remarks: Sellers would look at vendor financing (VTB). This land is close to Cochrane, Currently zoned AG, Prime development location. This property provides an excellent opportunity for a developer/investor. 406. ACRES of land it can be also sold with the 160 Acres right beside it for a total of 566Acres along the river that would give you 1miles of river front.. It is Located one mile West of Cochrane city limits. This has about one mile of River frontage and views siding onto the Bow River, This land is extremely beautiful and gives you lots of options to work with. The land becomes more valuable as Cochrane expands to the West. It is in MD of Rocky View. where there is a high real estate demand in the surrounding areas. (id:52784)
119 Falton Way Ne
Calgary, Alberta
Welcome to this well-maintained and thoughtfully updated starter home located in the established and convenient community of Falconridge NE. Tucked away in a quiet location, this property offers exceptional value with close proximity to multiple schools, parks, a nearby commercial complex, public transit, and quick access to downtown Calgary—making it an ideal opportunity for first-time buyers, families, or investors. The home features a bright and welcoming interior highlighted by fresh white paint and large windows that allow natural light to fill the living spaces throughout the day. Numerous upgrades have been completed in recent years, providing peace of mind and move-in readiness. Improvements include newer windows and updated flooring, offering both comfort and long-term value with plenty of potential to personalize. The main floor offers a functional and open layout beginning with a spacious living room, perfect for relaxing or entertaining. The clean white kitchen is well-appointed with stainless steel appliances, ample cabinetry, and a convenient dinette area ideal for everyday meals. Two generously sized bedrooms and a 4-piece main bathroom complete this level, providing comfortable and practical living space. The fully developed lower level expands your living area with a large family room featuring a cozy wood-burning fireplace and new flooring—an excellent space for movie nights or gatherings. This level also includes a primary bedroom, a full bathroom, and a laundry/utility room, offering flexibility for guests, extended family, or a home office setup. The fully developed lower level expands your living area with a large family room featuring a cozy wood-burning fireplace and new flooring—an excellent space for movie nights or gatherings. This level also includes an additional bedroom, a full bathroom, and a laundry/utility room, offering flexibility for guests, extended family. Outside, the home sits on a nice lot with a west-facing backyard, allowin g you to enjoy afternoon and evening sun. The backyard features a large deck, perfect for summer BBQs and outdoor entertaining, and is fully fenced for privacy. Additional highlights include a single oversized garage, paved back alley access, and plenty of outdoor space for gardening or recreation. Conveniently located close to schools, shopping, restaurants, transit, and all essential amenities, this home combines a peaceful setting with excellent accessibility. Offering a fantastic price point and move-in-ready condition, this property presents an outstanding opportunity in one of Calgary’s well-established northeast communities (id:52784)
242016 White Post Lane W
Rural Foothills County, Alberta
*HUGE PRICE ADJUSTMENT* Set in a PRIME LOCATION just minutes from Calgary and close to excellent schools, this exceptional family home offers space, privacy, and a lifestyle that’s increasingly hard to find. With over 4,550 square feet of fully developed living space, this property is designed to accommodate large or growing families, multi-generational living, and memorable entertaining. The home features six large bedrooms, including a huge, primary suite complete with patio doors leading to a large west-facing balcony—the perfect spot to unwind and enjoy evening sunsets. Two fireplaces—one wood-burning and one natural gas—add warmth and character throughout the home. At the heart of the home is a magnificent SUNKEN GREAT ROOM approximately 525 square feet, luxuriously carpeted and rich wood accents. This impressive space with its COZY FIREPLACE is ideal for hosting family gatherings, celebrations, or simply enjoying everyday living on a grand scale. The access to the back patio makes this space perfect for entertaining inside and out. The Great Room is part of the main floor but because it is sunken, it is not counted as part of the total upstairs square footage. The updated kitchen features GRANITE countertops, a BEAUTIFUL CERAMIC-TILED floor, and updated appliances - perfect for large gatherings or simple family meals. Hardwood, ceramic tile, and carpeted flooring throughout provide both durability and comfort. The fully developed basement includes a summer kitchen, offering excellent flexibility for extended family, guests, or entertaining and a massive 6th bedroom that could also be used as a rumpus-room for games or workouts.. Outside, the acreage setting truly sets this property apart. A large, level grassed area offers space for a private soccer pitch or multi-sport play, while the wooded eastern portion of the property adds privacy and a natural buffer. Wildlife—including deer, moose, and a wide variety of birds—are frequent visitors, creating a peaceful, nature-rich environment. Additional highlights include an under-drive double garage, paved road access to the driveway, and a quiet, private setting that still offers easy access to Calgary and nearby amenities. An outstanding opportunity to enjoy acreage living without sacrificing space, comfort, or convenience—this is a home built for family, entertaining, and lasting memories. (id:52784)
W-5,r-3,t-27,s-22, Nw,sw, W-5,r-3,t-27,s-22, Se Lochend Road Nw
Rural Rocky View County, Alberta
Lochsprings 1This 461.50-acre parcel is ideally located approximately 9 miles north of Highway 1A along Lochend Road, north of Range Roads 272 and 274. The property represents an excellent opportunity for future development, featuring gently rolling hills that naturally lend themselves to multiple potential homesites, many offering stunning mountain views.This is a rare land offering in a highly desirable area and can be purchased together with the adjacent 636.91-acre parcel, creating a combined holding of approximately 1,100 acres.A conceptual development scheme for the property is also available, providing valuable insight into potential land use and layout opportunities. (id:52784)
301, 707 4 Street Ne
Calgary, Alberta
Step into this 2 bedroom and 2-bathroom corner-unit home and you will be greeting by a spacious kitchen with classic penny-round backsplash and quartz countertops, maple cupboards, stainless appliances including a built-in oven, and a countertop gas stove . A huge quartz peninsula has enough counter space to sit 3 people. Nine feet ceilings and large windows create an extra roomy feel. Windows blanket both the North and East sides of this unit The North – East patio has a gas hookup to take care of your ba4bequing needs. The master bedroom has a luxurious ensuite with a 3’ x 8’ glass shower and a walk-in closet. The second bedroom is more than generous with ample storage and a 2’nd 4-piece bathroom is just off the entrance to the unit. Apartment style in-suite laundry facilities enable you to take care of all your laundry needs. This unit also has a storage locker and a tandem parking stall for 2 vehicles.This desirable condo complex features a pet-wash, a car wash, 2 gyms, a bike storage room, visitor parking and a beautiful courtyard. The condo has very reasonable condo fees. Conveniently located near restaurants and shopping and minutes to downtown. This condo has a perfect balance for size and lifestyle for the inner-city dweller. This is a pet friendly building.NOTE: Vacant – easy to show. CREB LOBBYBOX at the front entrance of building 707 provides access to the building. Condo entrance lockbox on the unit door. (id:52784)
3150,3155, 6520 36 Street Ne
Calgary, Alberta
1 OVERHEAD DOOR! This door is for loading and unloading only. Welcome To units #3150,3155 -6520 36 Street NE Metro Mall BOOSTING 4017 sellable SQFT.. These units are conveniently located off BUSY 36 ST NE leading to the Airport Tunnel. These modern units are available for possession immediately. This trendy building offers a range of mixed-use opportunities from Retail, Office, to Light Industrial, and is perfect for businesses looking for ample space to thrive.. All units are single title and can be sold individually. Located just a few minutes drive from the Calgary International Airport and within walking distance to the LRT, this unit is highly accessible and conveniently situated. The building comes with ample parking spaces for both customers and employees, providing ease of access and convenience to all. The unit's I-B zoning also makes it ideal for a wide range of uses, such as medical facilities, exercise and fitness studios, yoga studios, financial services, restaurants and bars, and even post-secondary institutions (subject to city approvals) (id:52784)
3140,3145,3150,3155, 6520 36 Street Ne
Calgary, Alberta
2 OVERHEAD DOORS!! These doors are for loading and unloading only. Welcome To units #3140,3145,3150,3155 -6520 36 Street NE Metro Mall BOOSTING 8421 sellable SQFT.. These units are conveniently located off BUSY 36 ST NE leading to the Airport Tunnel. These modern units are available for possession immediately. This trendy building offers a range of mixed-use opportunities from Retail, Office, to Light Industrial, and is perfect for businesses looking for ample space to thrive.. All units are single title and can be sold individually. Located just a few minutes drive from the Calgary International Airport and within walking distance to the LRT, this unit is highly accessible and conveniently situated. The building comes with ample parking spaces for both customers and employees, providing ease of access and convenience to all. The unit's I-B zoning also makes it ideal for a wide range of uses, such as medical facilities, exercise and fitness studios, yoga studios, financial services, restaurants and bars, and even post-secondary institutions (subject to city approvals) (id:52784)

