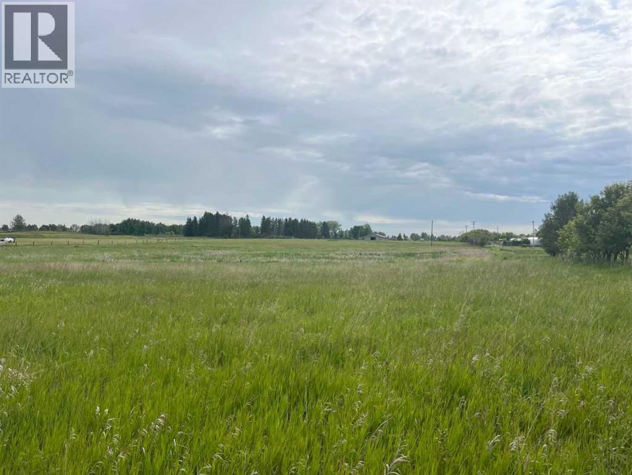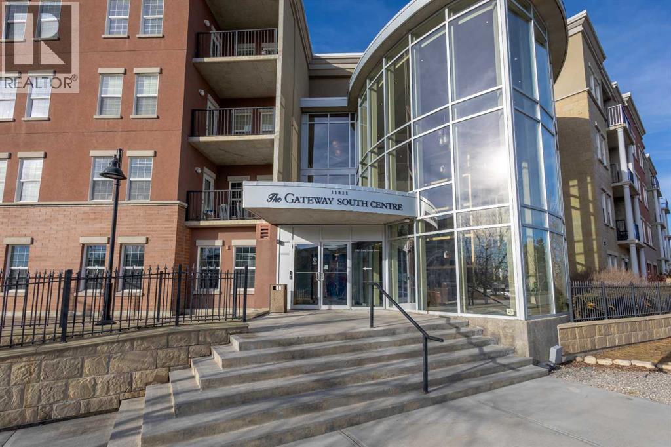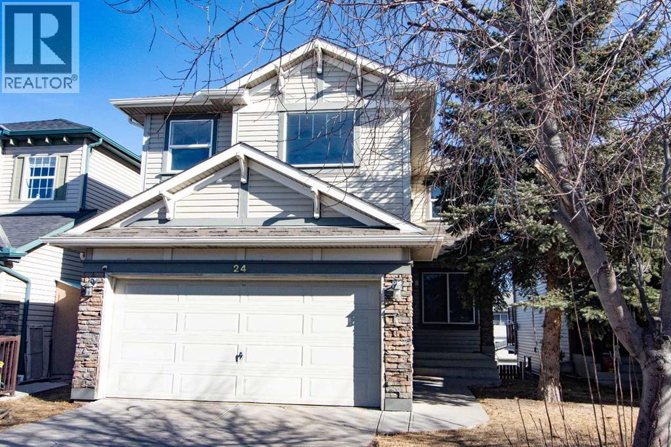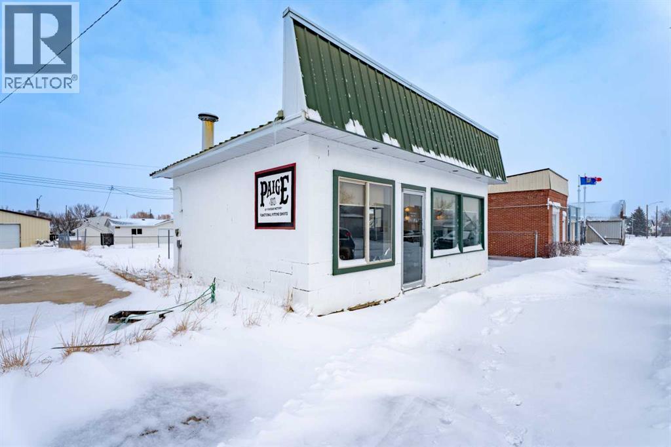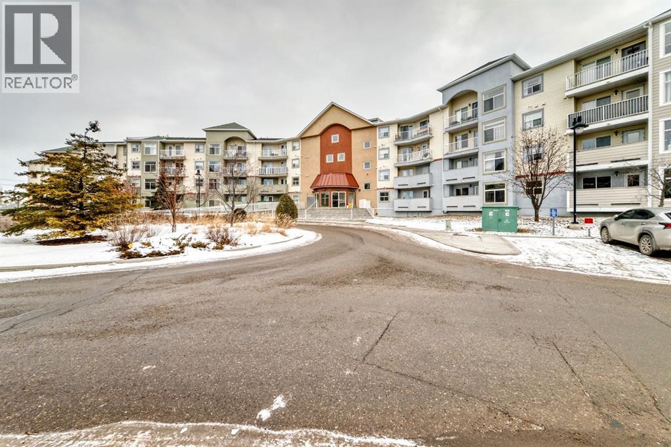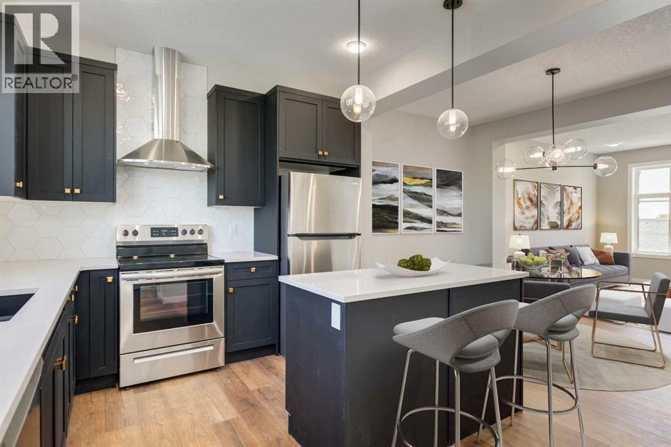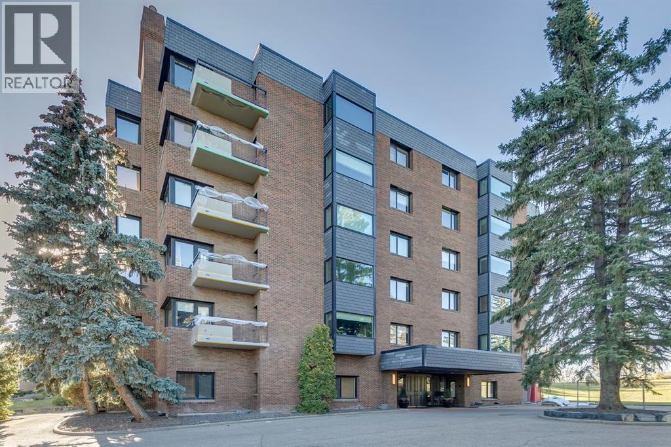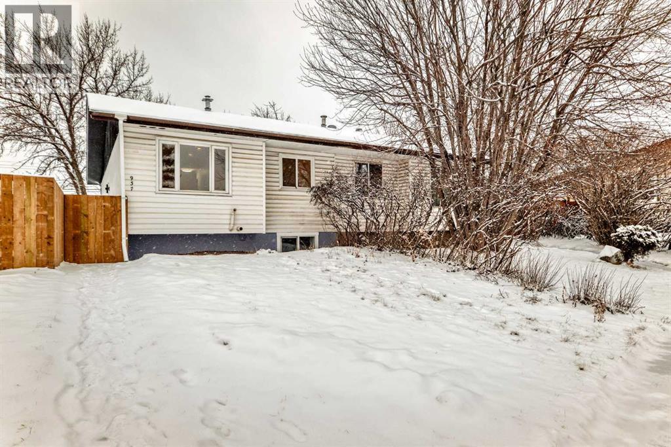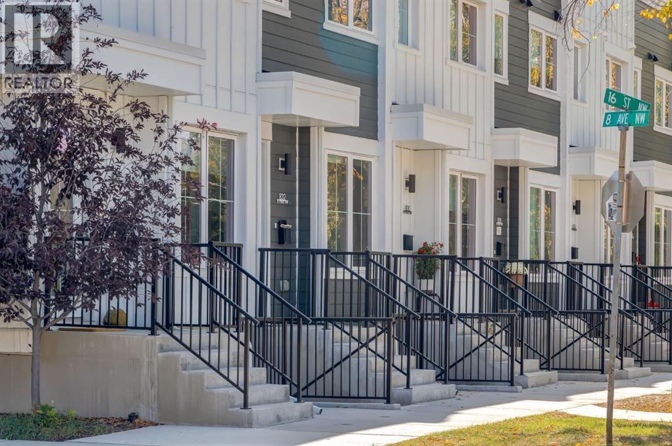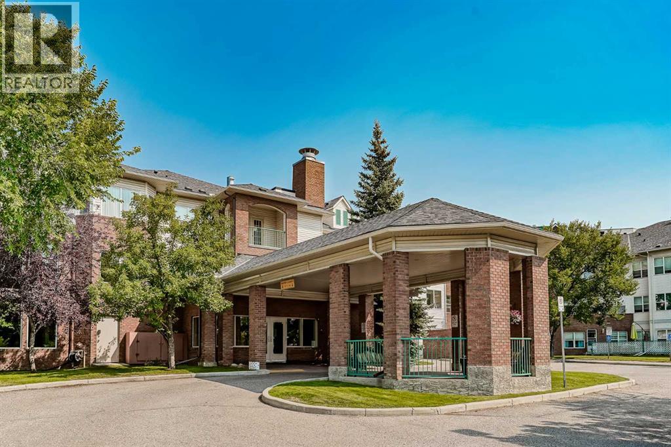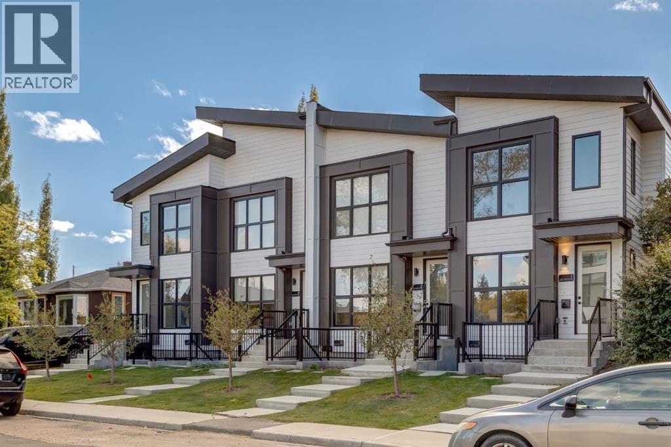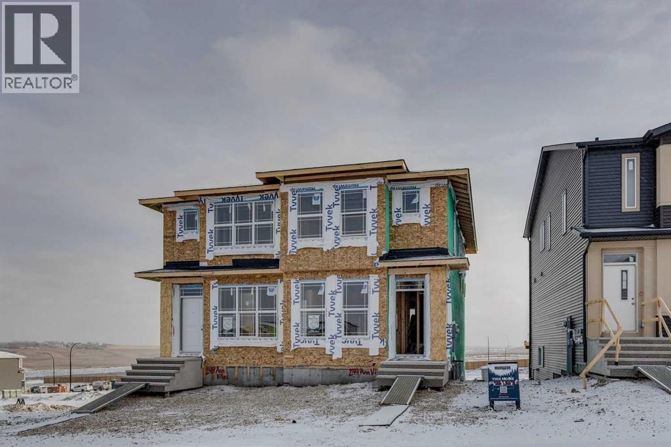226018 76 Street E
Rural Foothills County, Alberta
Escape the city and embrace the charm of country living, build your dream home on this Prime 4.52 AC Parcel just off DUNBOW road on 76 St E, two miles to North. Enjoy the convenience of utilities right at your doorstep, potential for excellent views, and a unique location that truly makes it a once-in-a-lifetime opportunity and best of all No building commitment. Perfect for Country Residential Living in this area while tucked away from busy highway and no traffic through. Not far from SCHOOLS if you have kids plus quick access to the SOUTH CALGARY HEALTH CAMPUS. Don't wait to take a DRIVE BY. (id:52784)
3607, 11811 Lake Fraser Drive Se
Calgary, Alberta
Welcome to this well-appointed home offering comfort, functionality, and an inviting open-concept layout. A standout feature is this complex won the 2025 Condominium of the Year Award by CCI South Alberta, emphasizing incredible maintenance and quality throughout all aspects of the property! This home includes a titled parking stall, and a convenient storage locker located directly in front, providing excellent practicality for everyday living. Residents also enjoy access to desirable building amenities, including a fully equipped gym, 2 fantastic party rooms —ideal for entertaining or relaxing and two guest suites that you can rent out for guests. Step inside to discover a bright and spacious interior designed to maximize natural light and flow. The kitchen features stainless steel appliances, granite countertops, and a smart layout that opens seamlessly to the eating nook. The eating nook continues the open-concept design, flowing naturally into both the kitchen and living room. The living room is filled with natural light, with direct access to the south-facing back deck. This outdoor space is perfect for enjoying sunny afternoons, morning coffee, or evening BBQ’s thanks to its desirable exposure and convenient gas line. The primary bedroom is both spacious and bright, offering a comfortable retreat at the end of the day. It features direct access to a 4-piece bathroom and a closet with excellent hanging space, combining convenience with thoughtful storage. Completing the home is in-suite laundry with additional storage, a secondary bedroom and air conditioning! With its open layout, quality finishes, and excellent amenities, this home offers a balanced blend of comfort, style, and functionality—ideal for modern living! (id:52784)
24 Panamount Lane Nw
Calgary, Alberta
Welcome to this beautifully updated two-storey home, perfectly situated on a quiet street in a sought-after community. With over $60,000 in recent renovations and a fully finished walkout basement, this property is move-in ready and offers incredible flexibility for modern living. Please note: The home has been virtually staged to help you envision the endless design possibilities.Main Floor: Step inside to a warm and welcoming foyer that flows into a bright great room, highlighted by a cozy corner fireplace—perfect for relaxing evenings. The heart of the home is the updated kitchen, featuring brand-new cabinetry, elegant stone countertops, a large island with a raised eating bar, and a convenient pantry. Large windows throughout the main floor flood the space with natural light, while the upper floor laundry adds everyday practicality.Upper Level: Retreat upstairs to find three generous bedrooms and a massive bonus room, offering endless possibilities for a media room, playroom, or home office. The primary suite is a true sanctuary, complete with a luxurious 4-piece ensuite bathroom and a spacious walk-in closet designed for two.Fully Finished Walkout Basement: This home shines with its versatile basement, ideal for extended family or generating rental income. It features a private one-bedroom layout, a 3-piece bathroom, a comfortable sitting area, and a quiet den perfect for a library or home office. The basement even includes its own kitchen and second laundry hookups, making it a fully self-contained living space.Recent Updates & Mechanicals: Enjoy total peace of mind with extensive recent renovations, including new flooring, cabinetry, and stone countertops on the main floor, kitchen, basement kitchen, and all bathrooms. A new hot water tank has also been installed.Location, Location, Location: Situated just steps from schools, shopping, the library, Cardel Place, theatres, and public transit, this home offers unbeatable convenience in a peaceful, family-f riendly setting. Don't miss your chance to own this stunning, updated home! (id:52784)
5076 50th Avenue
Stavely, Alberta
Unlock the potential of this stand-alone commercial building perfectly positioned in the vibrant core of Stavely. This versatile property offers endless possibilities for business owners, investors, or entrepreneurs looking to establish or expand their presence in a growing community.Situated on a huge lot, the property provides ample on-site parking with room for future development or expansion. Whether you envision retail, professional office space, a service business, or a unique commercial concept, this property offers the flexibility to bring your plans to life.Inside, you’ll find a full bathroom and a functional layout that can be adapted to suit a variety of uses. With great street exposure and easy accessibility, this location is ideal for attracting local traffic and building long-term visibility (id:52784)
2126, 700 Willowbrook Road Nw
Airdrie, Alberta
Welcome to this well-maintained southwest facing, spacious condo, offering over 1100 sq. ft. of comfortable living space. This home is great for small families, first-time buyers, or those looking to downsize. Step inside this main floor condo to find an airy, open-concept layout with a central kitchen island. This home boasts two generously sized bedrooms, including a primary suite with a large walk-in closet and a private ensuite bathroom. A second bedroom as well as a second full bathroom that adds extra convenience for guests or family. This home has in-floor heat, in-suite washer and dryer, also includes a titled heated underground parking stall and currently leasing a second out door parking stall (year by year basis). Ideally located close to parks, schools, shopping, and quick access to major routes. (id:52784)
46 Osprey Hill Bay Sw
Calgary, Alberta
If you’re looking for a BRAND-NEW HOME that keeps ownership simple and lifestyle front-of-mind, this one earns a closer look.Set within a quiet CUL-DE-SAC LOCATION in Osprey Hill, this FREEHOLD Homes by Avi townhome delivers something that’s becoming increasingly rare: NO CONDO FEES, thoughtful planning, and immediate access to GREEN SPACE right at the end of the building. Morning walks, quick fresh-air breaks, and a sense of openness come naturally here.Inside, the layout is efficient and intentional across three levels. The main living floor brings kitchen, dining, and living together without wasted space, anchored by a CENTRAL ISLAND, QUARTZ COUNTERTOPS, a CHIMNEY-STYLE RANGE HOOD, and a BUILT-IN MICROWAVE that keeps surfaces clean and uncluttered, while the pantry quietly does the heavy lifting behind the scenes. Step out to the REAR PATIO for easy outdoor time without leaving home. Upstairs, all three bedrooms are grouped where they belong, including a private primary with its own ensuite and walk-in closet, plus UPPER-LEVEL LAUNDRY that keeps life moving smoothly.The ground-level entry connects directly to a DOUBLE ATTACHED TANDEM GARAGE — more than just parking, it’s practical storage, seasonal flexibility, and future-ready convenience with an EV CHARGER ROUGH-IN already in place.Osprey Hill is one of those rare new communities that already feels like a SMART MOVE. Positioned on Calgary’s west side, it offers direct access both downtown and out of the city, without the daily friction that comes from weaving through established neighbourhoods. With brand-new SHOWHOMES NOW OPEN, it’s prime for a visit — and a chance to experience the community while it’s still early, still taking shape, and well ahead of the curve. Close to everything you need including CALGARY FARMERS MARKET, CLIMBING CENTER, COP, BOWNESS PARK and amazing access to 16th Avenue into Downtown Calgary, or off to the mountains. Brand new, never occupied, and offered with BUILDER WARRANT Y. COMPLETION IN APRIL 2026. • PLEASE NOTE: Photos are of a virtually staged Showhome of the same model – fit and finish may differ. Interior selections and floorplans shown in photos. (id:52784)
3n, 222 Eagle Ridge Drive Sw
Calgary, Alberta
Experience Executive New York-style living in one of Calgary's most prestigious and intimate communities, Eagle Ridge. Your journey into luxury begins the moment you step into the elevator, which transports you directly to your private foyer, unveiling over 2,000 square feet of sophisticated living space. This exclusive residence immediately impresses with gleaming hardwood flooring that guides you through an expansive open floor plan, where every room captures breathtaking, panoramic views of the Glenmore Reservoir and the dynamic Calgary skyline. The heart of the home is the grand living area, anchored by a striking feature fireplace and bathed in natural light through walls of windows, seamlessly flowing into a secondary sitting space that opens onto a private balcony making it perfect for quiet mornings or evening relaxation. Entertaining is effortless in this thoughtfully designed home, which features a generous dining area ideal for hosting gatherings. The timeless, contemporary kitchen with high grade granite countertops, a tiled backsplash, premium stainless steel appliances, and abundant cabinetry. A bright breakfast nook offers a casual spot to enjoy your morning coffee while soaking in the views. The master bedroom is a true retreat, boasting an extended seating area below the window, a vast walk-in closet, and a classic en-suite bathroom complete with a walk-in shower and extensive storage. A spacious second bedroom and a full family bathroom with a relaxing jacuzzi tub ensure comfort for family or guests. Practicality meets luxury with a substantial laundry room offering ample counter space and cabinetry, solving storage needs with elegance. This unit further distinguishes itself with two dedicated parking stalls and the largest storage unit within this intimate 10-residence building. Residents also enjoy access to a guest suite in this exceptionally managed property. Ideally positioned just steps from Rockyview Hospital, this home offers unparalleled c onvenience for medical professionals, while nature enthusiasts will appreciate immediate access to Heritage Park and the Glenmore Reservoir pathways. With excellent shopping and dining at Glenmore Landing nearby and easy access to 14th Street, Glenmore Trail, and Heritage Drive, the entire city is within effortless reach. (id:52784)
937 Marcombe Drive Ne
Calgary, Alberta
FULLY RENOVATED Welcome to 937 Marcombe Drive NE, a beautifully updated home located in a mature and well connected neighborhood offering excellent investment and lifestyle potential.The main level features a bright and functional layout with a spacious living area, a dedicated dining space, and a newly updated kitchen. Recent upgrades include new flooring, fresh paint, updated doors, and modern finishes throughout. Well proportioned bedrooms, a beautifully renovated full bathroom, and a separate laundry area complete the main floor.The lower level offers an illegal basement suite, featuring an additional bedroom, full bathroom, flexible living space, as well as a second kitchen. The basement also has a separate entrance and separate laundry, providing excellent options for extended family use or added versatility.Enjoy a generous backyard with rear lane access, offering potential for outdoor enhancements or future garage development, subject to city approval.Ideally located close to schools, parks, shopping centres, public transit, and major routes. A turn key opportunity for investors or first time home buyers looking to add value in an established community. (id:52784)
1651 8 Avenue Nw
Calgary, Alberta
Urban Gardens – Rare 23-Unit Offering in Prime Hillhurst LocationExceptional opportunity to acquire a high-performing, purpose-built multi-unit property in the heart of Hillhurst. Located just a few blocks from Kensington, Riley Park, SAIT, and with direct access to downtown Calgary, Urban Gardens offers long-term stability and tenant appeal in one of Calgary’s most sought-after inner-city neighbourhoods.This well-designed development includes a total of 23 units:12 four-storey townhomes, each with:3 bedrooms (most with ensuites)Private balconies11 legal basement suites (1 per townhome)11 titled/private garagesBuilt with tenant comfort in mind, the majority of townhomes feature ensuite bathrooms for each bedroom, modern open-concept layouts, and private outdoor spaces. The property is centered around a beautifully landscaped communal courtyard with a community garden, promoting resident interaction and enhancing curb appeal.Strong location fundamentals support both rental income and long-term appreciation potential. Walkable to transit, schools, restaurants, shopping, and recreational amenities.Property HighlightsTotal Units: 23Townhomes: 12Basement Suites: 11 (separately metered)Garages: 11 (titled/private)Bedrooms (avg): Most townhomes feature 3 bedroomsBathrooms: Most bedrooms include private ensuitesOutdoor Spaces: Private balconies for most units; communal courtyard with gardenParking: 11 private garages + additional street parkingHeating: Hi efficiency Forced air / individual unitsZoning: R-CG with central air conditioning Legal Status: Purpose-built with legal secondary suitesBuilding Size: InsertYear Built: 2024 (id:52784)
329, 1920 14 Avenue Ne
Calgary, Alberta
Welcome to this gorgeous top floor, 2 bedroom, 2 bathroom condo in the central and highly desriable community of Mayland Heights. This unit truly has it all with over 800 sq ft of living space in one of Calgary's most sought after locations. As you walk in you are greeted with an open floor plan, vaulted ceilings, large windows providing you with plenty of natural light. Your kitchen is well equipped with a ton of cabinetry, counter space, and is open to your living room and dining area making it the perfect space for entertaining or quiet nights at home with the family. Your primary bedroom is large enough for a king sized bed plus additional bedroom furniture and features an en-suite bathroom and walk in closet. Your second bedroom is also a great size and is across from your second full bathroom. Your laundry room with full sized washer and dryer also comes with additional storage completes this wonderful unit. With harsh Calgary winter's coming, your indoor parking stall will you save from scraping windows and cold car seats. Your additional assigned storage locker adds additional storage space for all of your extra items. Mayland Heights is minutes to Downtown, the Airport, parks and pathways, as well as schools and shopping nearby. Don't miss out on your opportunity to own this amazing home in one of Calgary's greatest locations. (id:52784)
233 25 Avenue Ne
Calgary, Alberta
Tuxedo Place – Boutique Multi-Unit Investment Opportunity in Central CalgaryIntroducing Tuxedo Place — a rare, purpose-built 8-unit investment property ideally located in the heart of Tuxedo Park, one of Calgary’s most accessible and evolving inner-city neighbourhoods. This turnkey rental property sits on a 75 ft x 120 ft (9,000 sq ft) lot and offers a functional unit mix that appeals to a wide range of tenants.The property is comprised of:4 well-designed townhomes4 legal basement suites (1 per townhome)Each townhome offers bright, spacious layouts with modern finishes, and the basement suites are fully self-contained with private entrances, providing strong additional rental income. The design and configuration support both owner-occupancy and full investment use.Located just minutes from downtown Calgary, major transit corridors, Confederation Park, schools, and retail amenities, Tuxedo Place offers stable long-term rental performance and future redevelopment potential in an increasingly desirable location. (id:52784)
244 Annette Villas Nw
Calgary, Alberta
Welcome to the Beckett, a well-designed walkout duplex in Glacier Ridge offering just over 1,500 sq. ft. of functional living space with 9’ foundation walls and modern knockdown ceiling texture throughout. The main floor features an open-concept layout highlighted by a gourmet kitchen with a large island, solid-surface countertops throughout, two pendant lights over the island, and two-tone cabinetry with dark grey lower cabinets and island paired with lighter grey upper cabinets. Upgrades include a full-height tile backsplash, chimney-style hood fan, built-in microwave, pantry, and an upgraded French-door refrigerator with ice and water. The living room is accented by an electric fireplace, and a convenient half bathroom completes the main level. A rear mudroom provides a dedicated area for a front-load washer and dryer, enhancing everyday functionality. Upstairs offers three bedrooms including a primary bedroom with a private 4-piece ensuite, two additional bedrooms, a full bathroom, and a versatile tech area ideal for a home office or study space. The walkout basement is roughed-in for a future suite, offering excellent flexibility and long-term potential (a secondary suite would be subject to approval and permitting by the city/municipality). Exterior features include a gas line for BBQ, an 11’ x 10’ platform for outdoor enjoyment, and a rear gravel parking pad. Glacier Ridge Village is expected to open in 2026 and will feature a skating ribbon, walking paths, basketball courts, an all-ages playground, spray park, tennis court, ice rink, patio spaces, firepit, and a toboggan hill, with indoor amenities including a gymnasium, rentable rooms for programs and private events, banquet space, and welcoming seating and gathering areas. (id:52784)

