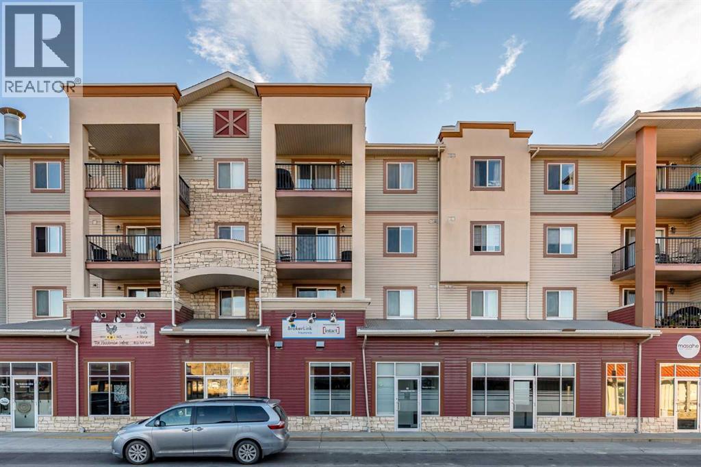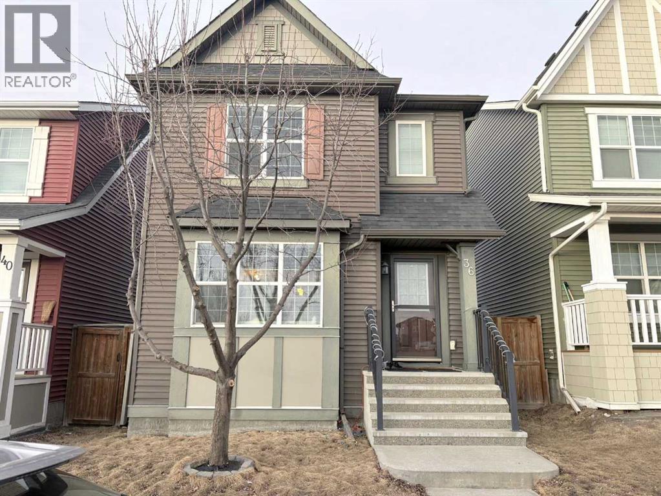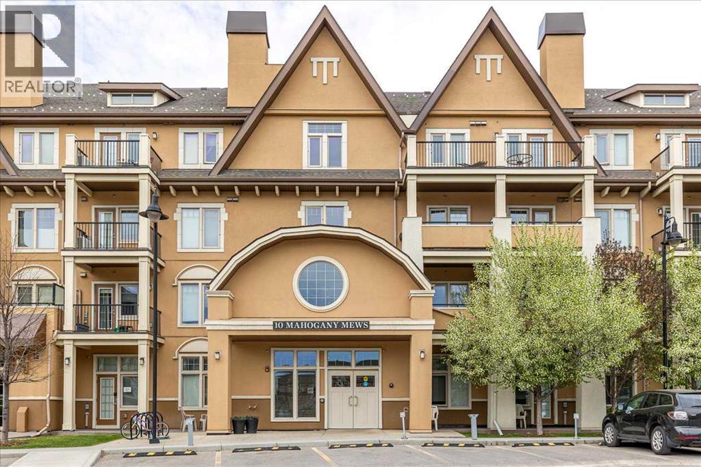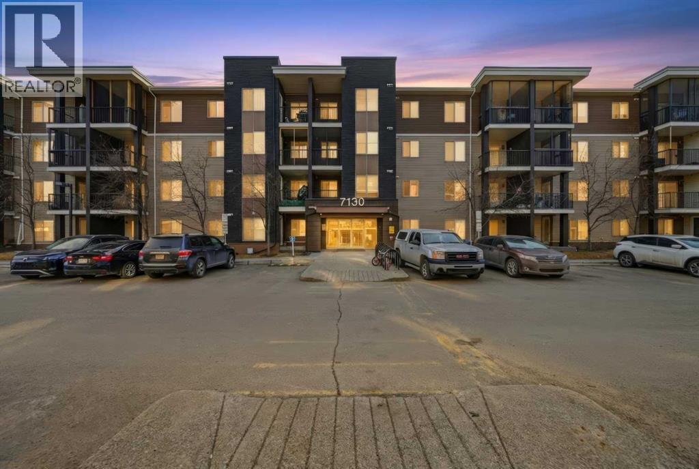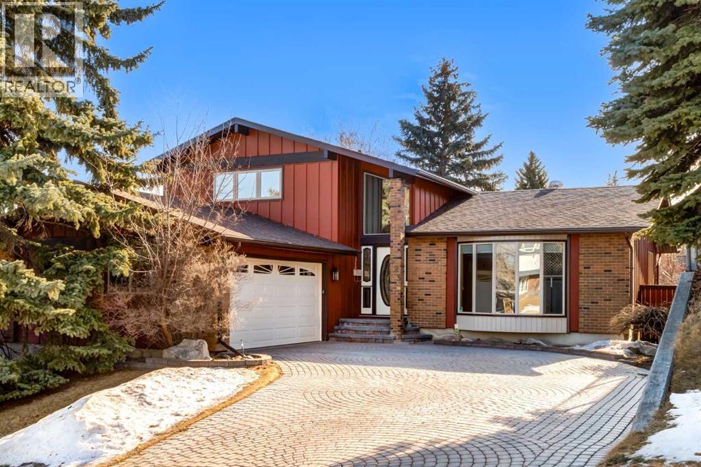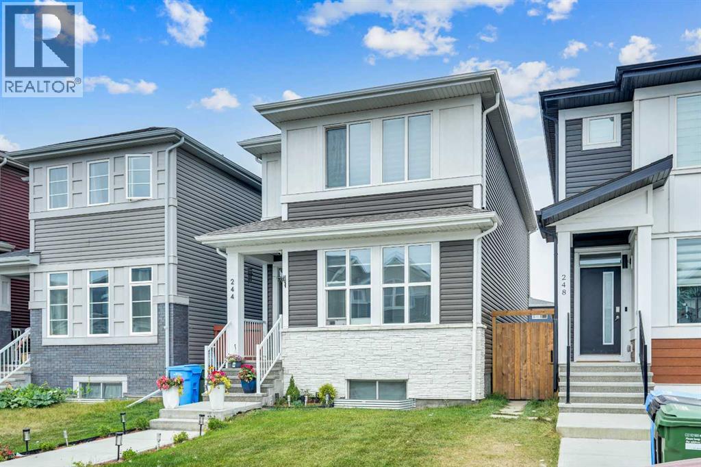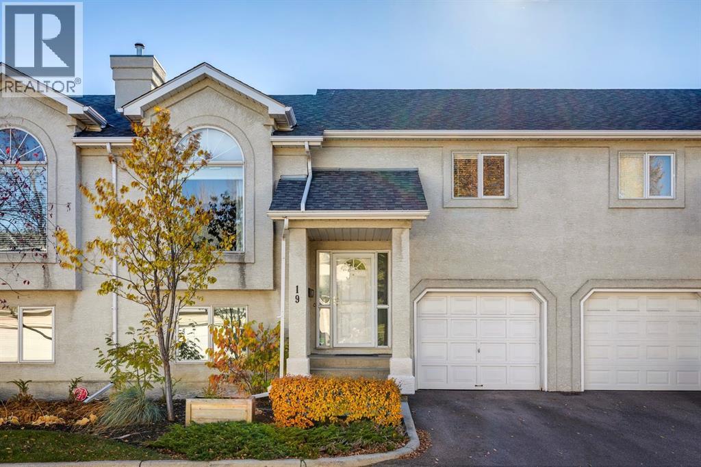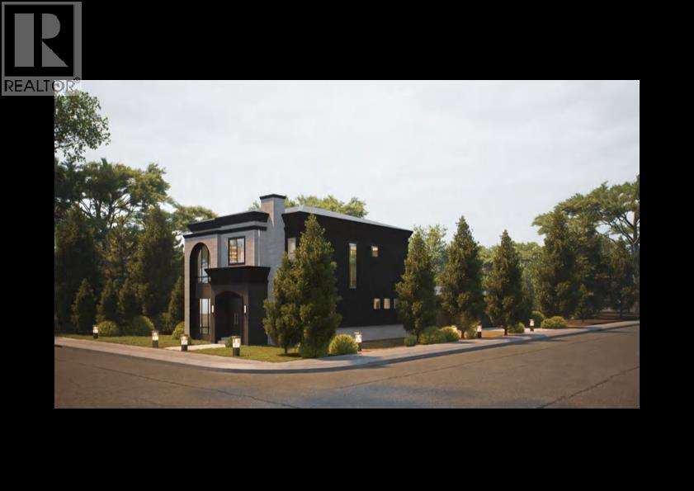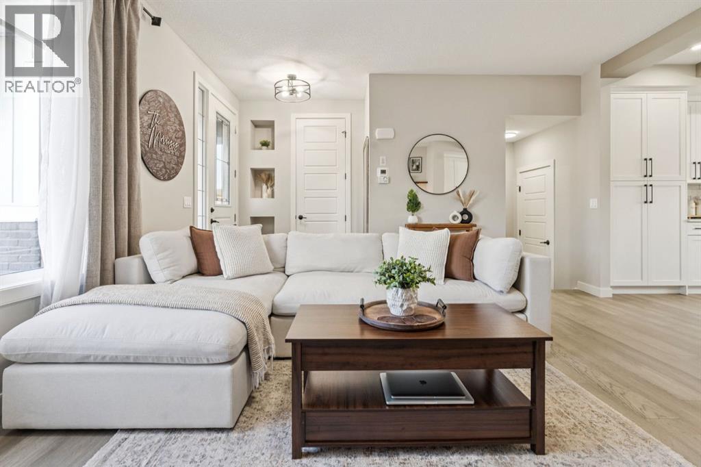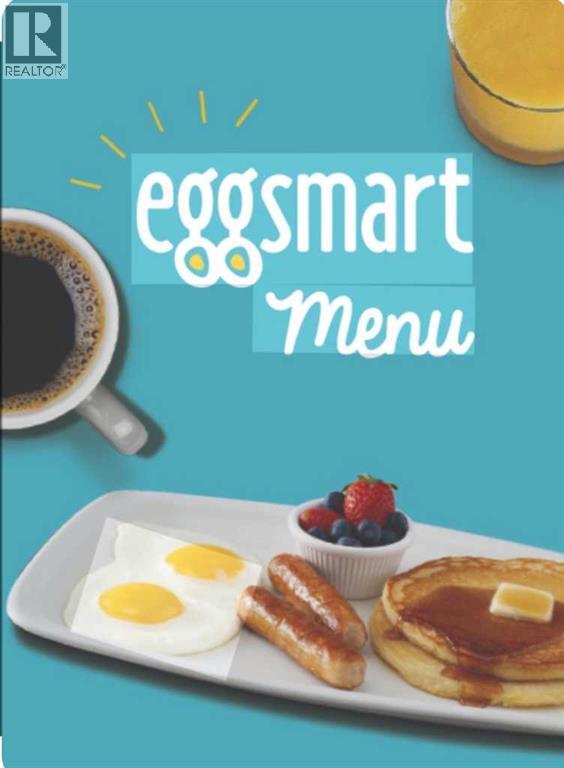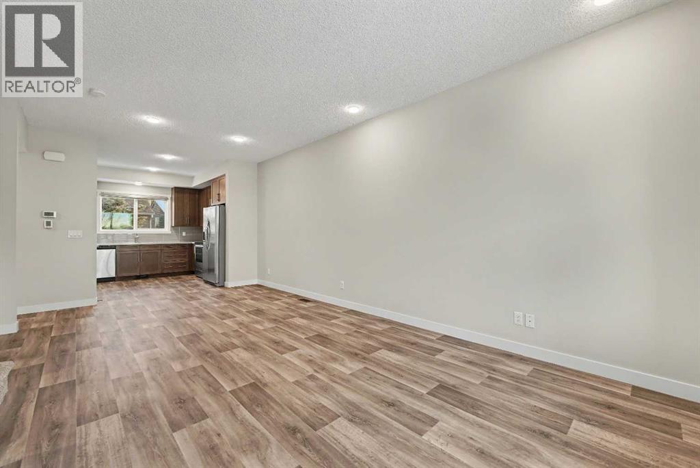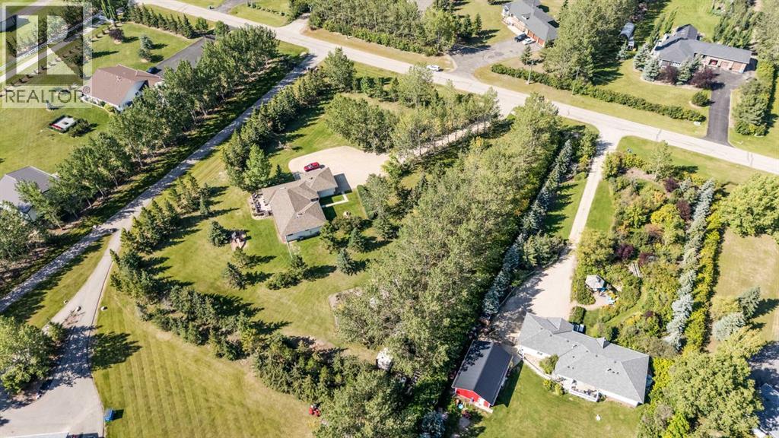4, 505 Railway Street W
Cochrane, Alberta
Prime Downtown Cochrane Commercial Condo Bay– For Sale An exceptional opportunity for business owners and investors! This modern commercial condo bays in the heart of Downtown Cochrane is available for purchase in a Prime Location – Situated on Railway Street, directly across from Cochrane Station, this high-visibility, walkable location is in a rapidly growing area, ensuring steady foot traffic and business exposure. (id:52784)
36 Evansborough Common Nw
Calgary, Alberta
As good as new!!This Homes by Avi built gem is well situated on a quiet street right across from a picturesque park with a sunny south view! This immaculate home in Evanston is a turn key opportunity directly across from the park, offering the ideal family-friendly lifestyle. Step inside to an open-concept layout beginning with a welcoming front entry you'll be greeted by rich dark hardwood floors and tile throughout the main level. The living room is filled with natural light from the south-facing windows with a bright and open living room that flows into the generous dining area with room for the whole family. The well-appointed functional kitchen includes a large centre island, quartz countertops and stainless steel appliances. A rear dinning area and mudroom complete the functional main floor. Upstairs leads you to find 3 well appointed bedrooms including the spacious master suite with a walk-in closet and private ensuite. The secondary bedrooms are bright and thoughtfully designed, with one showcasing a stylish feature wall as well as a full bathroom. The fully developed basement provides a cozy retreat in the family room, a spacious fourth bedroom, and a full bathroom for guests. The laundry room and storage areas in the basement to complete the lower level. Outside, the landscaped backyard is ready to enjoy with a good size deck, walkway, and perfect for both children and pets. The double detached garage provides plenty of additional storage and a place to keep your vehicles out of the elements. This property offers peace of mind and the perfect setting for its next family. This home is centrally located in Evanston, placing you within easy reach of the community’s best amenities. Pathways, parks, and playgrounds are just steps away, while nearby schools make this an ideal spot for families. . (id:52784)
218, 10 Mahogany Mews Se
Calgary, Alberta
Nestled in the PREMIER LAKE COMMUNITY OF MAHOGANY, this BRIGHT, BEAUTIFUL condo is EAST-FACING allowing plenty of NATURAL LIGHT to flood the space. 9-FOOT CEILINGS make it feel SPACIOUS and OPEN, creating a truly comfortable living environment. This condo includes TITLED PARKING, providing you with the convenience of having a dedicated parking spot and an assigned STORAGE LOCKER to provide space for your extra belongings. The location of this condo is truly unbeatable. Situated across from Mahogany Village Market with a variety of shopping, restaurants, and businesses, you'll have everything you need right at your doorstep. SANDGATE amenities include a FITNESS CENTER, perfect for maintaining your workout routines and if you have guests visiting from out of town, the GUEST SUITE is available for their use, providing them with a close, comfortable place to stay while they're in town. This IDEAL LOCATION is WALKING DISTANCE TO WEST BEACH, WESTMAN VILLAGE and is easily accessible via 52 Street, Stoney Trail, and Deerfoot Trail, providing convenient transportation options for commuters. Overall, this 1 bedroom condo is an exceptional opportunity to own a fantastic property in an excellent location, making it an ideal choice for homeowners and investors alike. DON'T MISS THIS ONE! (id:52784)
307, 7130 80 Avenue Ne
Calgary, Alberta
Welcome to this beautifully maintained third-floor, 2-bedroom, 1-bathroom unit in the highly desirable community of Saddle Ridge in Calgary! Offering nearly 692 sq. ft. of thoughtfully designed living space, this home is perfect for first-time buyers, downsizers, or savvy investors seeking strong rental potential in a high-demand area.Step inside to a bright and spacious living room filled with natural light, ideal for relaxing or entertaining. The functional kitchen features ample cabinetry, a generous pantry for extra storage, and a versatile countertop that can double as a breakfast nook or dining area. The smart layout maximizes every square foot, making the space feel open and comfortable.Both bedrooms are well-proportioned, offering flexibility for a growing family, guests, or a home office. The four-piece bathroom is conveniently located and well maintained. Step out onto your private balcony—perfect for enjoying summer evenings and morning coffee breaks. The unit also includes 1 underground parking stall, providing comfort and convenience during winter months.Location is everything—and this one truly delivers! Situated directly across from 80th Ave Plaza, you’re just steps away from everyday essentials including Tim Hortons, Sanja Punjab, and many other shops and services. Enjoy unbeatable convenience with Saddletowne CTrain Station just minutes away, along with walking distance to bus stops and nearby schools.Whether you're looking to enter the market with the perfect starter home or add a solid investment property to your portfolio, this unit offers exceptional value in a vibrant, transit-friendly community. Don’t miss this fantastic opportunity! (id:52784)
323 Parkridge Way Se
Calgary, Alberta
Welcome to this beautifully maintained two storey split offering exceptional space, thoughtful updates, and a layout designed for comfortable family living. Freshly painted throughout, this home blends modern touches with warm, inviting spaces. The main level features a newer kitchen with stylish finishes, abundant cabinetry, and generous counter space—perfect for everyday meals and entertaining alike. The kitchen flows effortlessly into the dining and living areas, creating an open yet defined space filled with natural light. Upstairs, you’ll find three well-sized bedrooms, including a spacious primary retreat complete with a four-piece ensuite bath and a walk-in closet. This private upper-level layout provides the ideal separation for families seeking both connection and personal space. The lower levels expand the home’s versatility with two additional bedrooms, ideal for guests, teenagers, or a home office setup. The split-level design creates multiple living zones, offering flexibility for today’s evolving family needs. This home is also equipped with important mechanical upgrades for peace of mind, including two newer high-efficiency furnaces and a hot water tank installed in 2017, along with newer windows throughout that enhance comfort and energy efficiency year-round. Car enthusiasts and hobbyists will appreciate the oversized double attached garage, featuring durable epoxy floors along with built-in workbench and cabinetry for organized storage and workspace. Step outside to enjoy the beautifully landscaped, south-facing backyard. Mature trees provide privacy and shade, while the thoughtfully designed outdoor space offers the perfect setting for relaxing summer evenings, gardening, or entertaining. An underground irrigation system keeps the lawn and landscaping lush and easy to maintain. With five bedrooms, extensive updates, and impressive indoor and outdoor features, 323 Parkridge Way SE presents a wonderful opportunity to own a spacious, well-care d-for home in a desirable setting. (id:52784)
244 Cornerstone Grove Ne
Calgary, Alberta
Welcome to Your Next Chapter in Cornerstone -A Jayman built home with SOLAR PANELS, HIGH EFFICIENCY FURNACE and HVac system, with a SEPERATE ENTRANCE This beautifully maintained home offers the perfect blend of comfort, function, and charm. With four spacious bedrooms and 3 bathrooms, it’s ideal for families or anyone looking to enjoy the vibrant, amenity-rich lifestyle this neighbourhood is known for. The bright and open-concept main floor unfolds—designed for both everyday living and effortless entertaining. The kitchen is truly the heart of the home, featuring quartz countertops, a walk-in pantry, and plenty of prep space for culinary creations and gatherings alike. The main floor also features a spacious bedroom and a full bathroom. The layout flows seamlessly into the dining area and cozy living room, for quiet evenings or lively get-togethers. It’s a space made for connection, comfort, and making memories. Upstairs, a versatile bonus room offers endless possibilities—think movie nights, a playroom, or a peaceful reading nook. The primary suite is a private retreat, complete with an ensuite featuring a soaker tub, separate shower, and a generous walk-in closet. Two additional bedrooms and a full bathroom provide ample space for family, guests, or a home office. The unfinished basement, PERFECT FOR A 2 BEDROOM SUITE, is a blank canvas ready for your personal touch, with roughed-in plumbing already in place—imagine the possibilities! The backyard has a BRAND NEW DECK AND FENCE a Outside your doorstep, enjoy all that Cornerstone has to offer: parks, schools, and a wide variety of shopping and dining options—everything you need is just minutes away. This is more than a home—it’s a lifestyle. A place to grow, relax, and make lasting memories. Welcome home. (id:52784)
19 Sunlake Gardens Se
Calgary, Alberta
Welcome to this beautifully updated, move-in-ready townhome in one of the best locations within the complex. Offering 3 bedrooms and 2 bathrooms, this bright and spacious home features a DOUBLE DECK, backing onto and with direct access to the beautifully landscaped courtyard—one of only a few units with this rare feature.The RENOVATED KITCHEN showcases granite countertops, modern appliances, and updated finishes, opening to a large living and dining area ideal for everyday living and entertaining. The main level features laminate flooring, while the lower level offers durable vinyl flooring and a cozy fireplace.Recent upgrades include a NEW FURNACE, A/C, motorized living-room blinds, and a RENOVATED BATHROOM. Parking is convenient with a single attached garage plus driveway.Located in the desirable lake community of Sundance, enjoy year-round lake access and close proximity to Fish Creek Park, schools, and amenities. A fantastic opportunity to own a stylish, well-maintained home with a truly unique outdoor feature. (id:52784)
5215 19 Street Sw
Calgary, Alberta
BEAUTIFUL HOME ON A CORNER LOT ACCROSS FROM GLENMORE ATHLETIC/AQUATIC CENTRE. OVER 3000 SQ FT., 2 STORY, 4 BR AND 4.5 WR HOME WITH ELEGANT FINISHINGS. MAIN FLOOR HAS FORMAL DINNING ROOM AND AN OFFICE. FAMILY ROOM WITH FIREPLACE OVERLOOKS PRIVATE TREED BACKYARD. THE GOURMET KITCHEN BOASTS HIGH END JENNAIR APPLINACES,GENEROUS ISLAND WORKSPACE AND BUTLERS PANTRY. OVERSIZED MUDROOM WITH BUILT-IN PET WASH STATION LEADS TO ATTACHED TRIPLE GARAGE. SECOND LEVEL OFFERS SUNNY SOUTH FACING MASTER BEDROOM WITH HIS/HER WALK-IN CLOSETS AND LUXURIOUS SPA-LIKE ENSUITE WITH SOAKER TUB, STEAMER, AND SEE THROUGH FIREPLACE. 2 MORE LARGE BEDROOMS EACH WITH ENSUITE, LAUNDRY AND LARGE BONUS AREA COMPLETES THE SECOND FLOOR. BASEMENT OFFER LARGE FAMILY AREA, GYM, AND WET BAR TO ENTERTAIN FAMILY AND FRIENDS. LARGE 4TH BEDROOM AND FULL WASHROOM. EXTRA LARGE HEATED STORAGE ROOM FOR YOUE SPORTS AND TRAVEL GEAR. LOT OF MATURE TREES THAT PROVIDE EXTRA PRIVACY AND CURB APPEAL TO THIS BEAUTIFULL FAMILY HOME. GLENMORE PARK IS AN ESTABLISHED INNER CITY NEIGHBOURHOOD WITH CLOSE PROXIMITY TO EXCELLENT SCHOOLS AND UNIVERSITIES AS WELL AS PARKS, TENNIS COURTS, WALKING PATHS AND GOLF COURSES. (id:52784)
512 River Avenue
Cochrane, Alberta
Welcome to this beautifully maintained 1,563 sq ft single-family home offering modern style, thoughtful upgrades, and everyday functionality.Step inside to a bright and inviting main floor featuring luxury vinyl plank flooring, striking black lighting accents, and a stunning white kitchen designed to impress. The kitchen showcases ceiling-height cabinetry, quartz countertops throughout, a dedicated coffee bar, and quality appliances including a French-door refrigerator, stove, and microwave, perfect for both daily living and entertaining. The open living space is anchored by a cozy electric fireplace with mantel, creating a warm focal point.Upstairs you’ll find three spacious bedrooms, including a comfortable primary retreat complete with a walk-in closet and a 4-piece ensuite featuring double undermount sinks. The unfinished basement offers excellent future development potential to suit your needs.Step outside to enjoy the deck spanning the entire back of the home, overlooking the east-facing yard — ideal for morning coffee or evening relaxation. A double detached garage provides additional storage and everyday practicality.This move-in-ready home blends modern finishes, comfort, and functionality — a fantastic opportunity you won’t want to miss. (id:52784)
2515 50 Avenue Se
Calgary, Alberta
Two Famous franchise brands for the price of one! Eggsmart and 241 Pizza located at a very busy Truck Stop. The deal includes Eggsmart and 241 Pizza. Turn-key operations offer 3000 SQF of indoor space at a prime location. This restaurant and Pizza has been in business since last 10 years. The owners are absentees and have other business to focus. It is an ideal business for someone who is interested in a low cost Franchise business model only. Its low price combined with a strong brand generates guaranteed revenue. A liquor license is approved by the city but is not being utilized. The new owner can utilize this feature to maximize revenue.They buyer will have the option to carry on current franchise model or change this to a new concept. Long term lease can be signed with the landlord. Current lease has very attractive terms and conditions for the tenants.Opportunity does not come across often!!! (id:52784)
120 Carringvue Way Nw
Calgary, Alberta
Welcome to this thoughtfully designed and functional 2-storey townhouse in the vibrant NW community of Carrington, offering over 1,800 sq ft of developed living space including a fully finished basement with an additional bedroom and full bathroom, perfect for guests, extended family, or a private home office.The open-concept main floor is bright and inviting, featuring durable luxury vinyl plank flooring and a well-designed layout perfect for everyday living and entertaining. The kitchen is thoughtfully laid out with ample cabinetry, modern tile backsplash, and stainless steel appliances, flowing seamlessly into the dining area for easy hosting. Large windows bring in abundant natural light to the living room, while a convenient 2-piece powder room completes the main level.Upstairs, the spacious primary bedroom offers a walk-in closet and a private ensuite, creating a comfortable retreat. Two additional well-sized bedrooms, a full main bathroom, and upper-level laundry provide excellent functionality for family living.The fully finished basement adds exceptional versatility with a large recreation area, fourth bedroom, and full bathroom, making it perfect for a media room, home office, or guest suite. The backyard is fully landscaped with access to the oversized single car garage accessed from the paved lane. Enjoy outdoor living with a private outdoor space ideal for summer BBQs and relaxation, along with convenient parking options. This home is surrounded by parks, playgrounds, pathways, ponds, and nearby shopping, with quick access to Stoney Trail, Deerfoot Trail, CrossIron Mills, and the airport.A fantastic opportunity to own a move-in-ready home in one of Calgary’s fastest-growing communities. (id:52784)
263184 Butte Hills Way
Rural Rocky View County, Alberta
OPEN HOUSE: Sun., Feb 15: 1-3pm! Set among rolling hills just southeast of Airdrie, this exceptional 5 bed, 4 bath contemporary bungalow rests on a meticulously landscaped acreage designed for privacy and tranquility. Over 400 mature trees, thoughtfully planted more than two decades ago, now surround the home in a natural, park-like sanctuary. Renovated with intention and quality, the residence blends modern design with timeless appeal. Notable updates include: triple-pane windows, Brazilian teak hardwood flooring a chef-inspired kitchen with custom cabinetry, quartz countertops and premium stainless steel appliances. The main-floor primary suite offers a spa-like escape with double sinks, a freestanding soaker tub and a separate glass shower. The fully developed basement boasts a spacious recreational space, 2 large bedrooms, full bath and loads of storage. Completing the property are an attached, heated double garage, a high-producing, water well and a recently updated septic tank and field and no Poly-B, ensuring independence, efficiency, and peace of mind. All systems have been regularly maintained and well cared for. Acreage properties of this caliber are rarely available. (id:52784)

