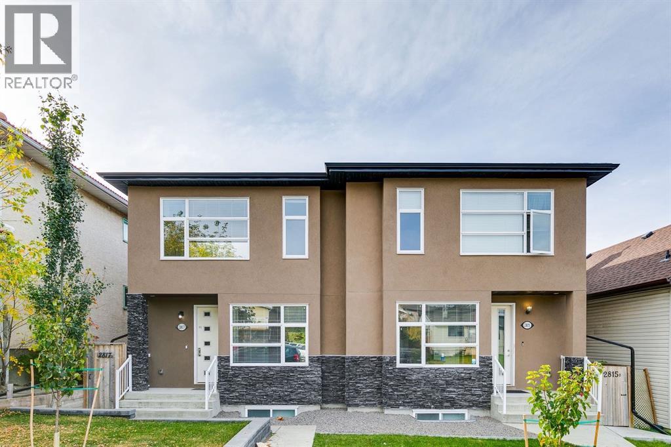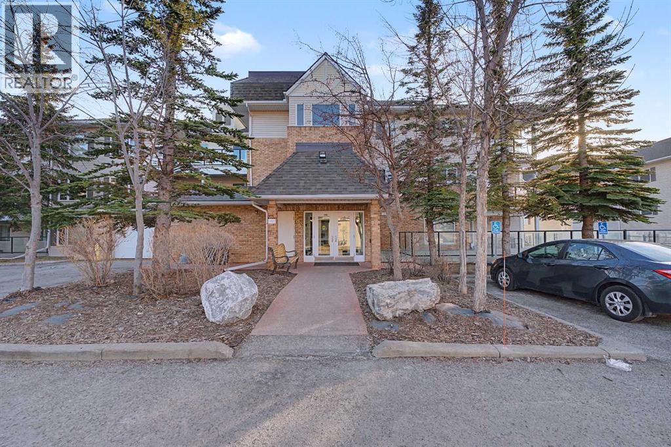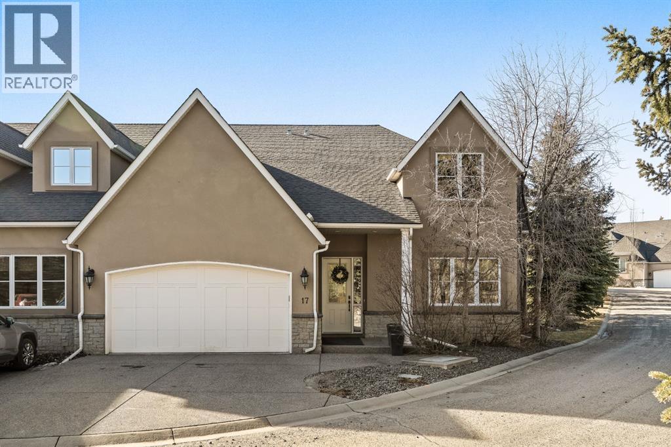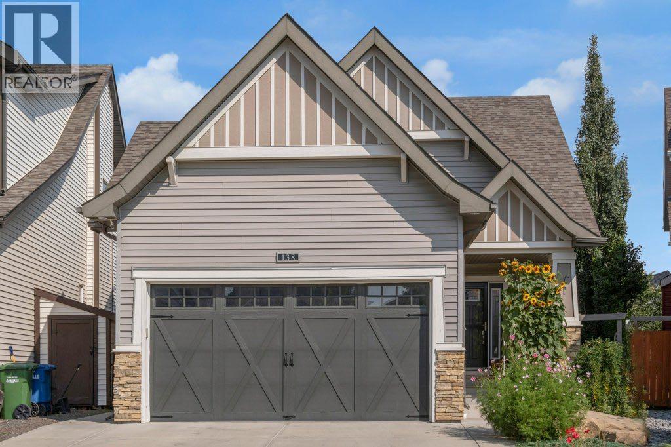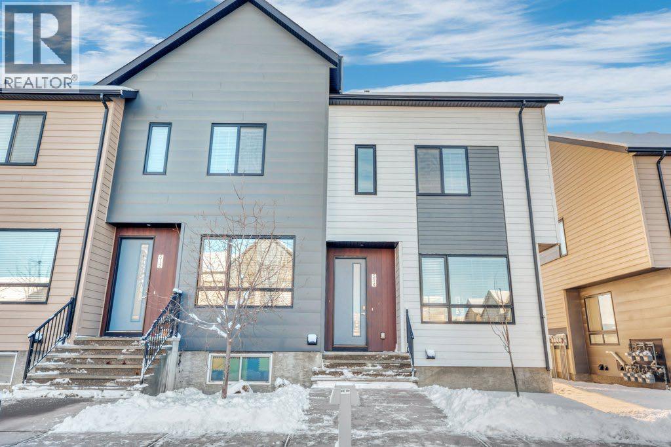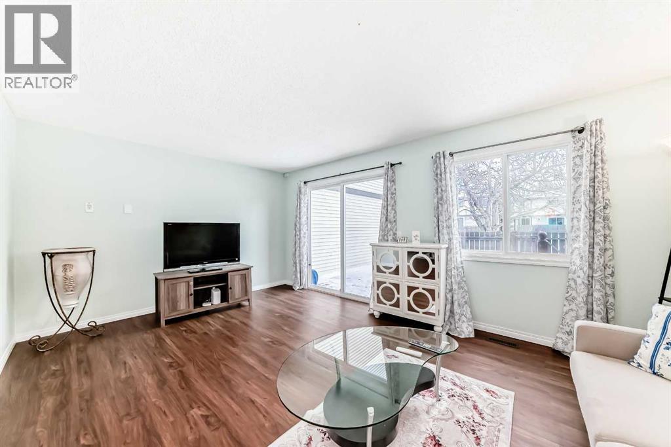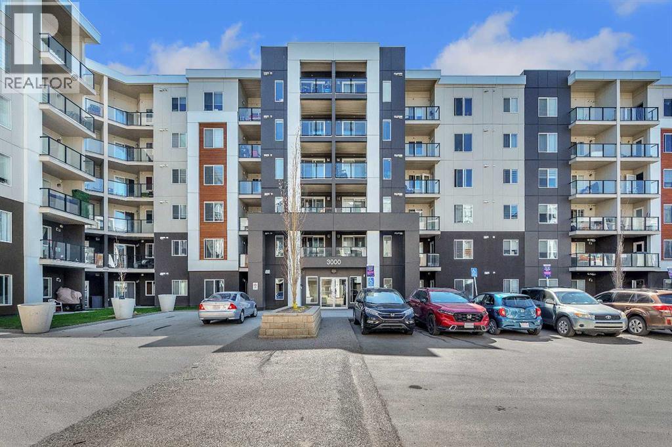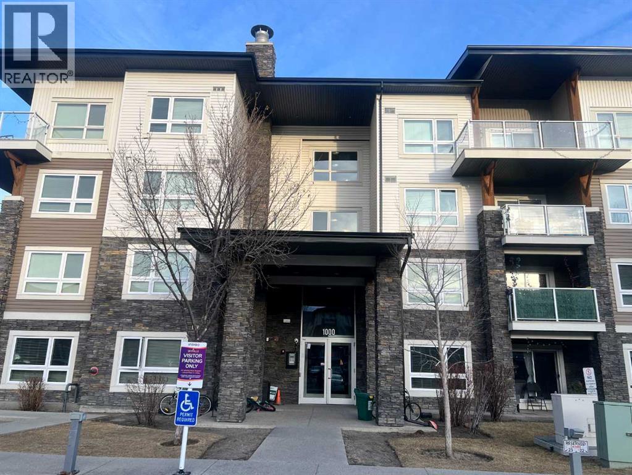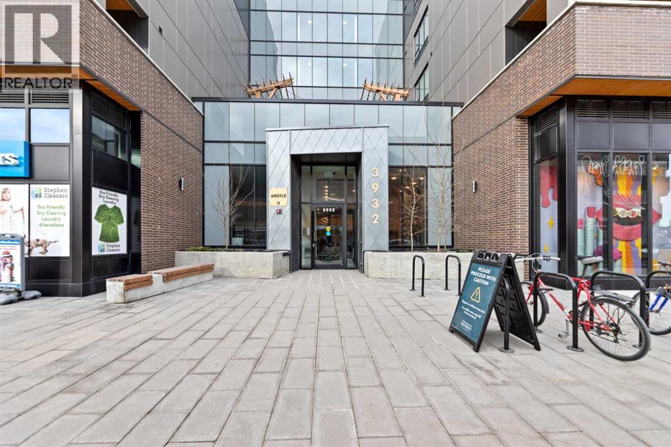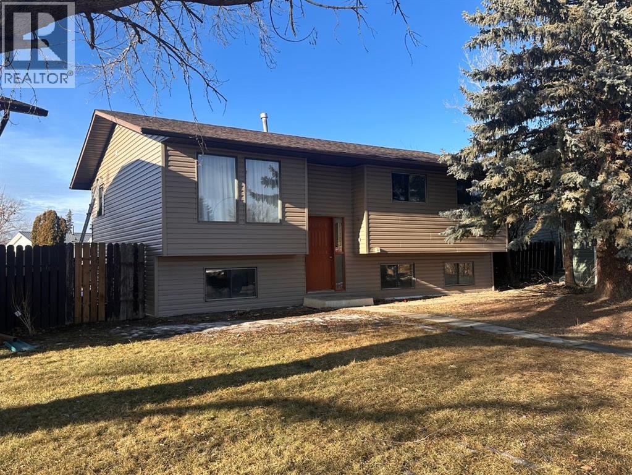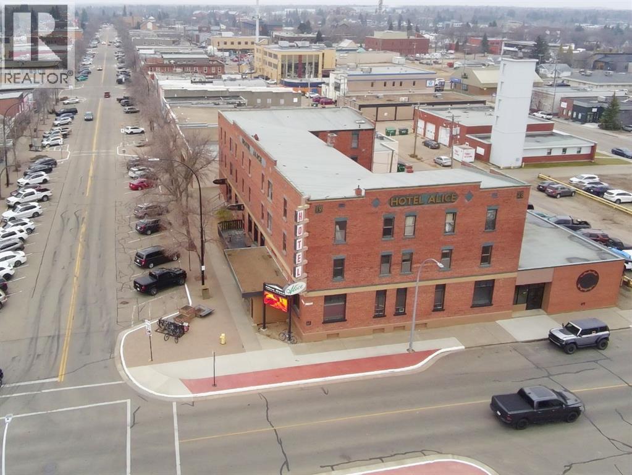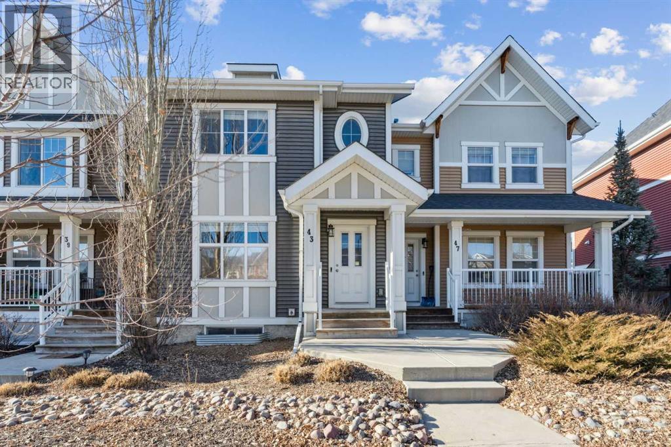2817 & 2815 16 Avenue Se
Calgary, Alberta
Start earning income from day one in this incredible turn-key investment opportunity! Two separately titled 2016-built 2-storey infills, both with their own legal, registered basement suite. Long-term leases are in place for all four suites with over $100,000 in gross annual income. Each upper suite offers 3 bedrooms, 2.5 baths, upper floor laundry, high ceilings, luxury finishings, open-concept living, gas fireplace, mud room and more. Each lower suite offers 2 beds, 1 bath, open-concept kitchen & living, separate laundry and storage. Each side has a fenced yard and double detached garage. Adjacent to the trendy neighbourhood of Inglewood, Albert Park is an up-and-coming community just FIVE MINUTES from downtown Calgary with its own MAX bus stop for easy access around the city. Access to the Bow River pathways, Valleyview Park, Pearce Estate Park, Inglewood Bird Sanctuary, Inglewood Golf Club and the Calgary Zoo give you incredible connection to nature. The YYC airport is a quick drive up Deerfoot Trail. With the option to Airbnb or long-term rent, the opportunities are endless. Please inquire for full lease details. *Interior photos are of 2817* (id:52784)
2319, 950 Arbour Lake Road Nw
Calgary, Alberta
Incredible layout in this 2-bedroom + Den, 2-bath condo. Cook up a storm in the well appointed kitchen, tons of living space for comfort, unwind in your spacious primary retreat with large walk-in closet and private 3-piece ensuite, and soak up summer on your oversized deck with a gas line for BBQ season. Great size 2nd bedroom, 4-piece bath with laundry, AND amazing flex space for your office, yoga/mediation, craftroom, TV room...whatever suits your lifestyle!! Heated underground parking (YES) Storage unit (YES) Gym, Library with a View (YES). This property has you covered!! LOCATION LOCATION LOCATION!!! Enjoy access to the lake, easy access to all amenities, transit, and a quick escape to the mountains.Perfect for first-time buyers, savvy investors, or downsizers ready for easy living — this one checks all the boxes! (id:52784)
17, 1359 69 Street Sw
Calgary, Alberta
Welcome to this exceptional villa in the exclusive gated enclave of Sussex Green. This desirable end unit offers nearly 5,000 sq ft of beautifully developed living space and a rare walkout lower level, all set against a stunning ravine backdrop surrounded by mature trees, nature and winding pathways. Extensively updated including a brand new furnace, this home showcases a timeless, bright and airy design with vaulted ceilings and a one-of-a-kind layout not found elsewhere in the complex. A distinct West Coast feel is evident throughout, with expansive windows that invite the outdoors in and flood the home with natural light. The main level features hardwood flooring throughout, a spacious open-concept living and dining area anchored by a striking gas fireplace, and seamless flow into a chef’s kitchen complete with top-of-the-line appliances and a sunlit breakfast nook. An office just off the living room provides the perfect work-from-home retreat. The primary bedroom is conveniently located on the main floor, creating an ideal downsizing or executive layout. Two balconies offer multiple outdoor spaces to relax and take in the serene surroundings. Upstairs, you’ll find two large bedrooms with a shared bathroom along with a versatile flex space ideal for a lounge, studio or additional workspace. The walkout lower level features polished concrete flooring with in-floor heating, a spacious media and games room, an additional bedroom and full bathroom — perfect for guests or extended family. Completed by a double attached heated garage and ideally located close to schools, shopping and amenities, this is a rare opportunity to own in one of the area’s most coveted gated communities. (id:52784)
138 Reunion Landing
Airdrie, Alberta
This stunning 4-bedroom bungalow built by McKee Homes showcases quality craftsmanship and thoughtful design, offering over 2,400 sq. ft. of beautifully finished living space backing onto the pond with serene views, walking paths, and easy access to schools and playgrounds. Perfect Family Or Retirement Home.The charming covered front porch welcomes you inside, where you’ll be greeted with 9’ ceilings, engineered hardwood floors, and an abundance of natural light. The open-concept main level features a chef-inspired kitchen with granite counters, stainless steel appliances including a gas stove & double oven, a large island, and a walk-in pantry—perfect for family gatherings. The main floor also hosts a spacious master retreat with a 5-piece ensuite (jet tub, oversized shower, dual sinks, walk-through closet), a second bedroom, and convenient main floor laundry.Downstairs, you’ll find a bright and inviting family room with a gas fireplace, a wet bar, two oversized bedrooms, a full bathroom, and extra comfort with electric baseboard heating. Plenty of storage is available throughout.Step outside and enjoy the fully landscaped, fenced backyard with a deck, patio, two sheds, and lush perennial gardens that bloom beautifully through the seasons—an outdoor oasis overlooking the pond. Additional highlights include R50 attic insulation, triple-pane windows, HRV system, and 50-gallon HWT.Built by McKee Homes, known for their exceptional quality and attention to detail.Don’t miss the opportunity to make this beautiful home yours—schedule your private showing today! (id:52784)
514 Redstone Crescent Ne
Calgary, Alberta
Your new home awaits in arrive at Redstone Way. This gorgeous end unit townhome will blow you away with its sleek, modern finishes and thoughtful design throughout. And with 1,880 sq ft of developed living space this home also offers amazing value. Located in the vibrant community of Redstone you’ll enjoy a growing number of local amenities. Stepping into the front door you’ll appreciate the spacious entryway with built-in hooks for hanging outerwear plus a great size closet. You’ll immediately be wowed by the open concept design enhanced by 9’ ceilings and tons of natural light flooding in from the big windows including an extra side one thanks to it being an end unit. A soothing grey and white colour palate will allow you to easily customize the space with your own decor. The space flows seamlessly from the front living area to the rear kitchen with a nice sized dining area in between. You are going to fall in love with this kitchen and its sleek white cabinetry, gleaming stainless steel appliances, oversized subway tile backsplash, granite counters and centre island with seating. Luxurious Vinyl Plank flooring throughout is both beautiful and durable. A back door allows easy access to your back patio and shared lawn space for outdoor living. A 2 pc powder room is discreetly located up a couple of steps for privacy. Upstairs you’ll find 3 bedrooms including the primary with its own 4 pc ensuite. The other 2 bedrooms share the other 4 pc bath. And you’re going to love the convenience of upstairs laundry and ample storage space. The fully finished basement is the perfect space for your teenager, guests or extended family members to call their own. They’ll enjoy a nice sized living area, a large 4th bedroom and full bath plus you still have ample room for storage. This terrific home comes complete with 2 dedicated parking stalls close by as well as EV charging stations for residents. This unit has rough in for central air conditioning. Pets are welcome in this compl ex with some restrictions but don’t worry about bringing your lawn mower or snow shovel as common area maintenance and snow removal are included. The master planned community of Redstone offers 2 new schools sites, well-maintained green spaces, scenic walking trails, a variety of parks & playgrounds as well as close proximity to shopping, medical clinics, restaurants and the Calgary airport. With easy access to transit and both Stoney & Deerfoot Trails you are well connected to the rest of Calgary. Your are going to love living here! (id:52784)
14, 115 Bergen Road Nw
Calgary, Alberta
Beddington Heights Townhouse. This well-maintained townhouse offers 1,098.6 sq.ft. of RMS above-grade living space, plus an additional approximately 341 sq.ft. of fully finished basement, providing close to 1,440 sq.ft. of total usable space. The home features 3 bedrooms and 1.5 bathrooms, a spacious and bright living room, and has been exceptionally cared for. The interior paint and laminate flooring were updated approximately two years ago, and the property shows pride of ownership throughout. Enjoy a large private backyard deck measuring approximately 20 feet in length, recently re-stained four months ago, ideal for outdoor entertaining and family enjoyment. The fully finished basement includes a recreation area and flexible space suitable for a home office or additional living area. Located in the established community of Beddington Heights, the property offers quick access to Beddington Trail and Deerfoot Trail, making commuting throughout Calgary convenient, and is close to shopping centres, schools, supermarkets, churches, and community amenities. An excellent opportunity for first-time buyers, families, or investors. (id:52784)
3419, 4641 128 Avenue Ne
Calgary, Alberta
This could be the one! Interior corner unit in Skyview Landing offering rare value, with nearly 700 sq. ft, this bright and inviting 2-bedroom, 1-bathroom condo is perfect for first-time buyers or investors looking for a move-in-ready opportunity with quick possession available. The open concept layout features a spacious living and dining area, perfect for relaxing or entertaining, and a beige kitchen complete with granite countertops, a stainless steel appliance package, cabinet storage, and a breakfast bar. Enjoy the natural light streaming through large windows and sliding glass doors that open onto your private balcony with open sight lines. Additional features include in-suite laundry, a 4-piece bathroom with tub/shower combo, and a titled underground heated parking stall (Stall 754) in a secure parkade with separate bike storage. The well-managed building offers low condo fees and great amenities, including a fitness room, day care, intercom, two elevators, and plenty of visitor parking. Located in Skyview Ranch with quick access to Stoney and Metis Trail, and close to shopping, restaurants, schools, and more, this is the one you’ve been waiting for! (id:52784)
1106, 240 Skyview Ranch Road Ne
Calgary, Alberta
2 BEDROOMS, 2 FULL BATHS plus Office Nook/Built-in Desk and TWO (2) TITLED PARKING STALLS which is a rare find in thiscomplex and gives you the convenience of not having to worry about parking space like other units in the building! Welcome to this stylish and well kept condo conveniently located on the main level! This property features a spacious floor plan which is great for hosting which includes granite countertops, stainless steel appliances and modern fixtures throughout. Master bedroom has walk through closets and own 4 piece ensuite. 2nd bedroom with good size closet and big windows and another full bath just right across from the secondary bedroom. In-suite laundry room with stacked washer and dryer as well as a spacious storage area complete the unit. It also has a large patio just off the living area perfect for BBQ. This property has everything you need to get started. Great location walking distance to schools, public transit, play ground, commercial areas, easy access to major traffic routes and close to airport. Perfect for investors, first time home buyers or young professionals! (id:52784)
310, 3932 University Avenue Nw
Calgary, Alberta
Discover a fantastic opportunity to own or invest in this 1-bedroom, 1-bathroom condo located at Argyle in the heart of the University District. Just an 8-minute walk to the University of Calgary, this home offers unbeatable convenience and lifestyle appeal.The unit features 9’ ceilings, luxury vinyl plank flooring, quartz countertops, and contemporary shaker-style cabinetry with soft-close drawers. Additional highlights include a generous laundry room, roller window shades, modern LED lighting, and air-conditioning rough-in. Step onto the large balcony equipped with a gas line for BBQs, ideal for entertaining, along with a separate storage locker.Residents enjoy premium building amenities such as a fitness center, owners’ lounge, meeting room, outdoor terrace, and community garden. Located steps from Retail Main Street, Central Commons Park, and over 30 shops and restaurants, including Village Ice Cream, Shoppers Drug Mart, OEB, Cineplex, and Save-On-Foods. With close proximity to Foothills Hospital, Alberta Children’s Hospital, Market Mall, Downtown, and the University, this is a rare opportunity in a vibrant and growing community. (id:52784)
52 Wildrose Crescent
Brooks, Alberta
REALTORS PLEASE READ AGENT REMARKS BEFORE REQUEST A SHOWING. This beautifully updated home at 52 Wildrose Crescent ,was temporarily removed from the market to complete a full series of major improvements, both interior and exterior, ensuring exceptional value and peace of mind for the next owner. Following the hailstorm, the seller choose to pause the listing and invest in a comprehensive renovation plan that included finishing the basement and replacing all exterior components affected by the storm.Recent upgrades total approximately $60,000, including:Brand-new shingles installed after hail damageNew exterior siding for a clean, modern look and improved durabilityReplacement of damaged windows, enhancing energy efficiencyFully developed basement, adding valuable living space with fresh finishes throughoutsecurity cameras system is included and there is no fee to be pay , just work with a application in you phone , from anywhere in the world .These improvements significantly increase long-term value and remove the biggest maintenance expenses for future owners. With a refreshed exterior, a newly completed basement, and key components replaced, this home offers the perfect combination of comfort, reliability, and move-in-ready quality. (id:52784)
5078 50 Street
Camrose, Alberta
THE ALICE HOTEL is a historical landmark building/business operating profitably in Camrose since it was constructed in 1928. It has been owned and operated by the same family for almost 50 years due to its reliable long-term staff, straight-forward operational environment, and consistently strong revenue. It’s a rare gem in the heart of Camrose!A thoughtful blend of vintage brick nostalgia accented by contemporary touches and unique artistry makes the Alice timeless and iconic. Its key location heralds the start of the historic main street business district, and commands the attention of locals and visitors alike.The hotel interior and exterior have been impeccably maintained throughout its lifetime, with the current owners proactively implementing repairs and improvements that ensure the Alice remains both visually and functionally viable for the next 100 years.STRONG AND STABLE REVENUES OF OVER $2.2MM are generated annually from the combination of lodging, food & beverage, and gaming revenues, plus market data shows ample room remains for pricing and rate increases. The steady and reliable profitability has allowed healthy management take-outs, including through the years impacted by Covid - directly counter to the challenges other businesses experienced through that period.An efficient centralized kitchen provides service to the cafe, lounge and bar, with a menu that offers variety with without excess and supports signature dishes that draw regular patrons. Food revenues can be easily expanded by adding mobile ordering / delivery options and expanded service hours which are not currently offered. Four entrances allow varied operational options plus separate basement access, adding strong potential for new revenue streams by creating bookable space or adding an additional commercial venue. 2028 WILL MARK THE 100TH ANNIVERSARY FOR THE ALICE HOTEL, A TREMENDOUS MARKETING OPPORTUNITY!Built in 1928, the Alice Hotel was extremely large and modern for the time . It boasted 52 rooms, hot and cold running water, baths, telephones in the rooms and a large dining room. It was built by prominent local businessman Valclav Matejka who came to Camrose in 1905. He named the hotel after his daughter Alice, and the hotel has continued to bear her name ever since. Over decades, the rooms were enlarged with private bathrooms & sitting areas, reducing the room count to 23.The hotel is listed on the Camrose ‘Heritage Survey and Inventory’ List, proving its historic value to the city and its importance to the region, however it is not a registered historic site which allows full flexibility of work and use. Additional data available upon request with signed NDA from the listing agent. VIEWING BY PRE-ARRANGED APPOINTMENT ONLY. Appointments can be arranged through your agent, or by contacting the listing agent. The seller also requests for ALL INQUIRIES TO BE DIRECTED THROUGH THE LISTING AGENT. Please do not contact the hotel directly with any inquiries. Thank you! (id:52784)
43 Sunset Road
Cochrane, Alberta
Charming, well-maintained family home in a desirable neighbourhood of Sunset Ridge. Built in 2013, this 3-bedroom, 2.5-bathroom residence offers a bright, functional layout with room to grow. The main level features an inviting living area, space for a dining table and a beautiful kitchen with plenty of character. Upstairs you’ll find a primary suite with a 4-piece ensuite, plus two additional bedrooms and a 4-piece family bathroom. A convenient 2-piece bath completes the lower level. The undeveloped basement invites creativity—envision your future living space, a home office, or a recreation area. The deep backyard presents a perfect opportunity to add a future garage or shop, however, currently there is a double parking pad for off street parking. Enjoy the peace of mind of meticulous maintenance and a flexible floor plan, with schools, shopping, and amenities just moments away. Move-in ready with endless potential for your personal touch. Book your private showing today! (id:52784)

