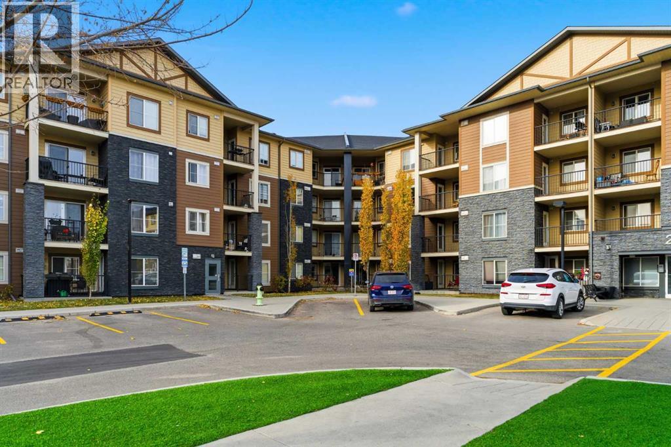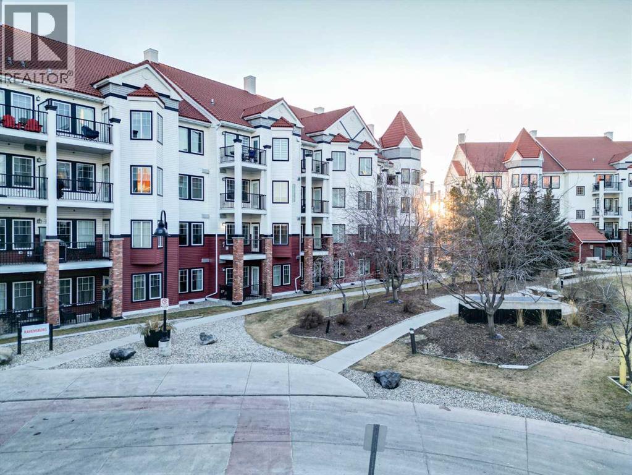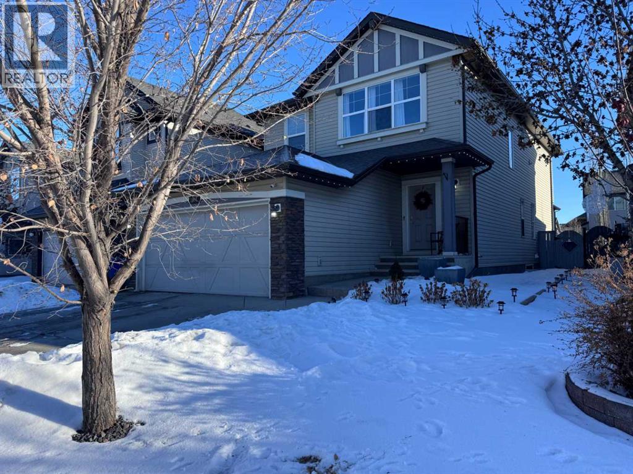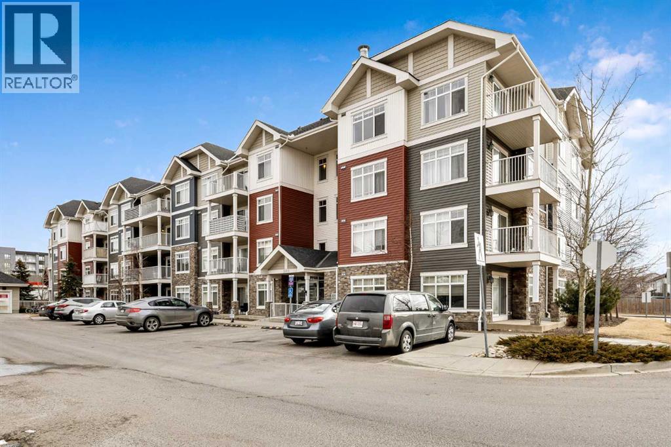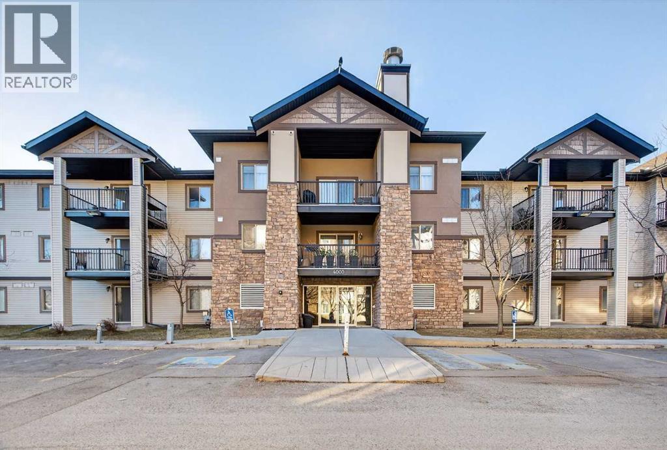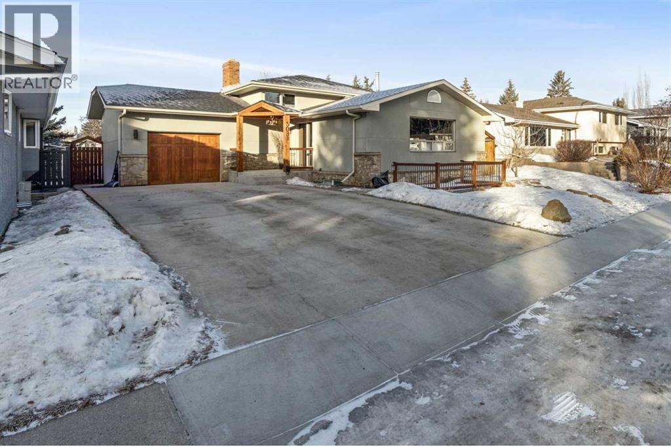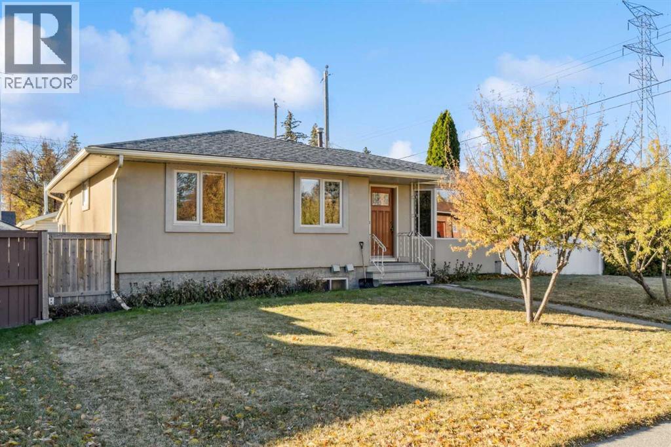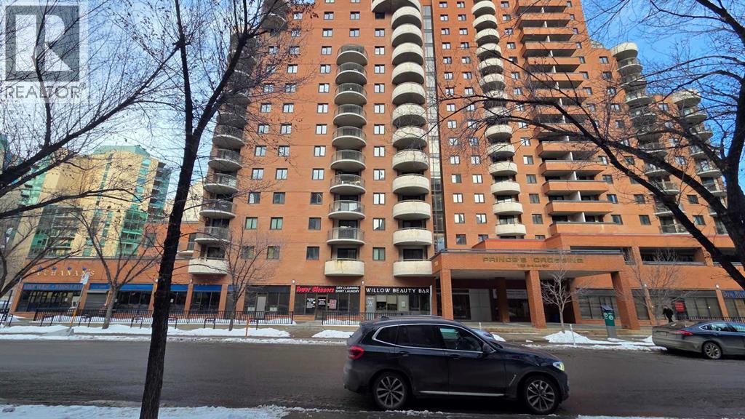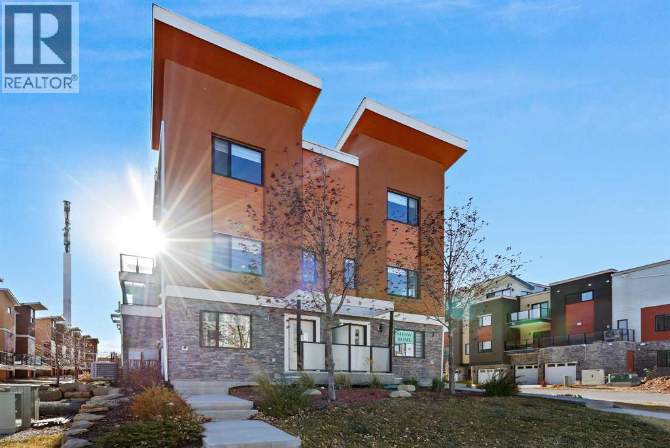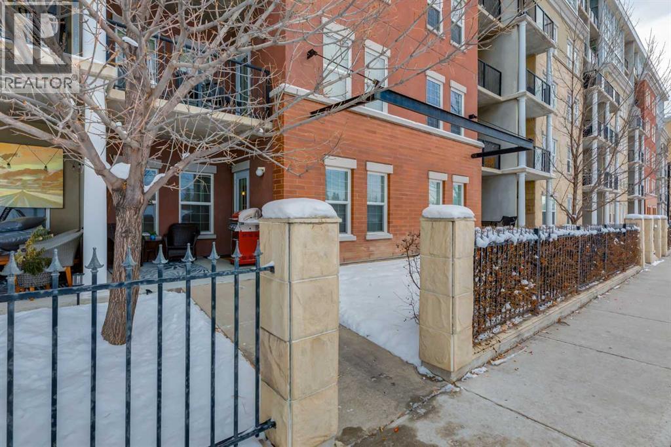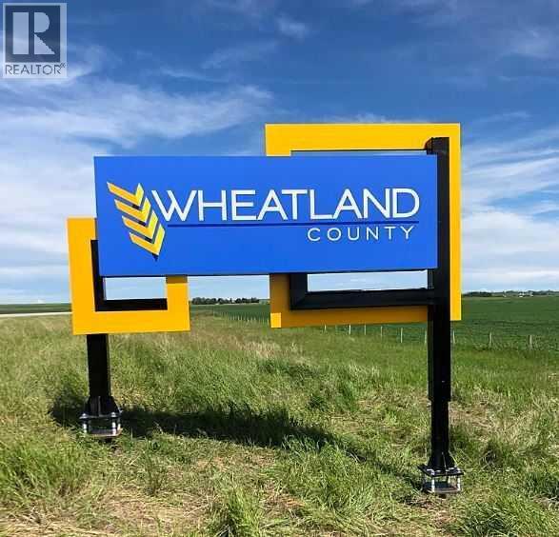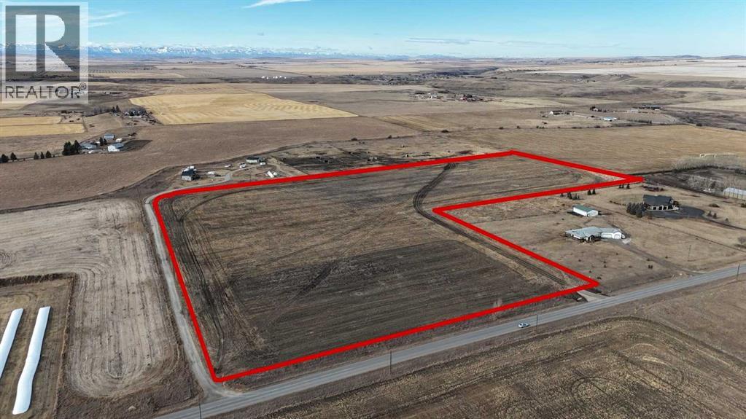2119, 81 Legacy Boulevard Se
Calgary, Alberta
Welcome to 2119, 81 Legacy Blvd SE — a stylish and thoughtfully designed 1-bedroom condo offering bright, open-concept living. Perfect for first-time buyers, down-sizers, or investors, this home combines modern finishes with everyday functionality. Step inside to find 9’ ceilings, large windows that fill the space with natural light, and a spacious kitchen featuring stainless steel appliances, granite countertops, and plenty of cabinet space. The living area flows seamlessly to your private patio, ideal for morning coffee or relaxing summer evenings. The bedroom offers generous space with a large closet, while in-suite laundry adds convenience and ease. This well-managed, pet-friendly building also includes an assigned parking stall. Located in the vibrant community of Legacy, you’ll enjoy walking paths, ponds, parks, local shops, restaurants, and easy access to MacLeod Trail and Stoney Trail for effortless commuting anywhere in the city. Whether you’re looking to enter the market or expand your investment portfolio, this condo delivers comfort, value, and an unbeatable location. (id:52784)
214, 70 Royal Oak Plaza Nw
Calgary, Alberta
Welcome to unit 214 at the Ravensburg. A nicely updated and modernized unit at Red Haus, a highly sought after condo complex in the beautiful community of Royal Oak in Calgary. This residence represents a calculated move for those prioritizing functional design and immediate move-in readiness. The interior has been professionally sharpened with brand new flooring throughout and a custom architectural slat feature wall in the primary suite. This is a sophisticated detail that provides a modern, textured aesthetic rarely found in this price bracket.The layout is engineered for high-utility living, featuring an open-concept kitchen with granite countertops, stainless steel appliances, a raised breakfast bar, and a dedicated built-in workstation. This is essential for the modern home headquarters. The primary bedroom offers a logical flow with a walk-through closet leading to a dual-access bathroom, functioning as a private ensuite while maintaining accessibility for guests.The infrastructure of this property is robust. It includes in-suite laundry, an underground titled parking stall, and a secure underground storage locker. Beyond the unit, the Ravensburg offers a comprehensive amenity package with a fitness center and resident party room. Notably, the complex provides an abundance of visitor parking, effectively removing a primary friction point of Northwest condo living. Located within walking distance to the Royal Oak Shopping Centre and transit links, this is a strategic acquisition for the discerning buyer. Call to schedule your private showing. (id:52784)
1091 Brightoncrest Green Se
Calgary, Alberta
We are thrilled to present a truly exceptional property in New Brighton, one of Calgary's most sought-after neighborhoods. This five-bedroom, Cardel-built home offers over 3,000 square feet of developed space and is designed to impress. From the moment you step inside, you'll be greeted by open and airy nine-foot ceilings and luxurious upgrades throughout. Updated vinyl plank flooring guides you past the tandem triple garage and mudroom into the spacious main living area. A stylish barn door provides privacy for the main floor office, perfect for those who work from home. The modern kitchen is a chef's delight, featuring an extended island, a walk-in pantry, and updated appliances. Adjacent to the kitchen is a generous dining area that opens onto a large composite deck, ideal for outdoor entertaining. The expansive family room, complete with a custom fireplace, ensures cozy gatherings during cooler seasons. The living space extends outdoors with a sunny, east-facing yard, newly decked to enhance your summer evenings. Exterior upgrades include a fenced dog run, a firepit gas line, and Gemstone lighting. Upstairs, a huge bonus room provides the perfect space for sports enthusiasts or movie buffs. The upper level also features convenient laundry facilities, three bedrooms, and two full bathrooms. The enormous primary suite boasts a walk-in closet and a separate shower and tub, bathed in natural light. For your comfort, the entire home is fully air-conditioned. The fully developed basement offers an additional two bedrooms and a generously sized bathroom, perfect for teenagers, guests, in-laws, or multi-generational families. There's also a closed-off craft room, currently used as an artist's studio, ready for your own vision. SOLAR PANELS are a huge bonus and are sold contract free. This is truly one of the most desirable homes in the area, complete with a rare triple tandem garage. New Brighton offers an abundance of amenities, including walking paths, skate park, sho pping centers, restaurants, schools, and water parks.Don't miss the opportunity to make this incredible home yours. (id:52784)
1302, 155 Skyview Ranch Way Ne
Calgary, Alberta
Welcome to easy, low-maintenance living in the heart of Skyview! This spacious third-floor 1-bedroom, 1-bathroom condo offers a functional layout, modern finishes, and excellent value for both first-time buyers and savvy investors.The open-concept design creates a seamless flow between the kitchen and living area, perfect for everyday living or entertaining. The kitchen features stainless steel appliances, sleek stone countertops, and convenient breakfast bar seating. Large windows bring in plenty of natural light, while the living room opens onto a private balcony equipped with a natural gas line for your BBQ — an ideal space to relax and enjoy courtyard views below, along with your titled parking stall.The bedroom includes a walk-in closet, and the unit is complete with a full 4-piece bathroom and in-suite laundry with a full-sized washer and dryer for added comfort and convenience.Enjoy a well-managed building with condo fees that cover Common Area Maintenance, Heat, Maintenance Grounds, Professional Management, Reserve Fund Contributions, Sewer, Snow Removal, Trash, and Water — keeping monthly expenses simple and predictable. Only electricity is paid separately.Located within walking distance to shopping, dining, and everyday amenities, and offering quick access to Deerfoot Trail and Stoney Trail, this is a fantastic opportunity in a growing community.Immediate possession available — don’t miss your chance to make it yours! (id:52784)
4110, 16969 24 Street Sw
Calgary, Alberta
Welcome to Unit 4110 at 16969 24 Street SW — a beautifully maintained and thoughtfully updated home offering comfort, style, and incredible value. This spacious 2-bedroom, 2-bathroom condo features a functional layout perfect for professionals, downsizers, or investors alike. The updated kitchen is a standout, complete with sleek quartz countertops, modern finishes, and ample cabinetry, seamlessly flowing into the open-concept living and dining area. Rich hardwood floors add warmth and elegance throughout the main living space. Enjoy the added flexibility of a main floor den — ideal for a home office, reading nook, or additional workspace. The primary bedroom offers great space and privacy with its own full ensuite, while the second bedroom and bathroom are perfectly positioned for guests or family. Step outside to your south-facing patio, where you can soak up the sun and enjoy outdoor relaxation all season long. Additional features include in-suite laundry, TWO titled underground parking stalls, and a titled storage locker — a rare and valuable bonus providing convenience and extra storage space. Located in a desirable community close to shopping, schools, parks, and major roadways, this move-in-ready unit offers the perfect blend of comfort, functionality, and location. Don’t miss your opportunity to call this exceptional property home. (id:52784)
5031 Viceroy Drive Nw
Calgary, Alberta
Discover the pinnacle of executive living in this stunning 2,624 sq ft home perched overlooking the serene Varsity Ravine Park. This prime ravine location offers unparalleled tranquility and breathtaking natural views, while being ideally situated on a quiet street in one of Calgary's most sought-after neighborhoods. Step inside to a distinctive floor plan filled with natural light from towering windows adorned with remote-control blinds and custom reflective film—perfect for the west-facing kitchen, dining room, and living room that features a cozy wood-burning fireplace. The heart of the home is the extensively updated kitchen, boasting a large island with a built-in chopping block, gas stove, wine fridge, and newer stainless-steel appliances. Extensive updates include custom built-in cabinetry throughout, enhancing both style and functionality. The upper level welcomes you to a luxurious primary retreat complete with a spacious walk-in closet and a spa-like ensuite featuring a double sink, heated floors, and a no-step walk-in shower with elegant glass block wall. The upper level contains an additional bedroom, and a convenient den overlook the living space below, offering inspiring ravine vistas. The main level provides flexibility with a large recreation room and a bright breakfast nook, ideal for everyday living or entertaining. The lower level features a spacious bedroom with a walk-in closet and built-in storage, plus a 4-piece bathroom. Outdoor living is effortless with a low-maintenance backyard featuring multi-level decks, an outdoor kitchen, and a storage shed backing directly onto the ravine—your private oasis for relaxing and entertaining. The front of the home offers a cozy sitting area and a large driveway leading to an oversized single garage. This exceptional property is perfectly positioned close to the University of Calgary, Market Mall, Foothills Hospital, and just a short walk to the Dalhousie LRT station—combining peaceful ravine seclusion with unbeatable urban convenience. Truly a must see to appreciate the pride of ownership. (id:52784)
5307 7 Avenue Sw
Calgary, Alberta
Discover this spacious 1,323 sq ft bungalow, perfectly situated on a quiet street in the desirable Westgate community. Boasting 5 bedrooms—3 on the main floor and 2 in the basement—this home offers ample space for families, professionals, or those seeking room to grow. The main floor features gleaming hardwood flooring throughout the living room, hallway, and three bedrooms, creating a warm and inviting atmosphere.Significant updates enhance the home’s appeal, including new acrylic stucco and windows installed approximately 11 years ago, a newer roof (about 10 years old), and a recently replaced hot water tank. The exterior shines with a new vinyl fence, enclosing a large lot with 65’ of frontage (including 15’ of utility right-of-way) adorned with mature apple trees, perfect for outdoor enjoyment. The oversized 26’ x 24’ double garage, with 9’ ceilings, is insulated and heated, providing ample space for vehicles, storage, or a workshop.The basement is a standout feature, complete with a second kitchen and two additional bedrooms, ideal for extended family, guests, or rental potential (with city approval). A large sunroom adds versatility, offering a bright space for relaxation or entertaining. While the home could benefit from some upgrading, it presents a fantastic opportunity to personalize and add value.Nestled in the heart of Westgate, this property combines a peaceful setting with convenient access to schools, parks, shopping, and transit. Don’t miss the chance to own this well-maintained bungalow with incredible potential—schedule your viewing today! (id:52784)
309, 738 3 Avenue Sw
Calgary, Alberta
Welcome to this spacious and sun-drenched 1-bedroom end unit in Prince's Crossing, nestled in Calgary's highly desirable Eau Claire neighbourhood. Boasting over 800 square feet of uniquely designed living space, this south-facing gem features abundant natural light from plenty of windows, creating a bright and inviting atmosphere throughout. Enjoy the privacy of no one living above you, along with a private deck perfect for morning coffee or evening relaxation. Recently updated with newer luxury vinyl plank (LVP) flooring and fresh paint, this move-in-ready condo feels modern and pristine. As an end unit, it offers extra peace and quiet, while the oversized parking stall—conveniently located right next to the parkade entrance and elevators—makes coming and going effortless. Building amenities elevate your lifestyle with a well-equipped workout room, separate laundry facilities, concierge service, and 24-hour security in this well managed concrete high-rise. Step outside and immerse yourself in Eau Claire's vibrant yet serene vibe—just moments from extensive river walking paths, Prince's Island Park, trendy cafes, acclaimed restaurants, and the Bow River. Whether you're downsizing, investing, or seeking downtown convenience without the hustle, this rare offering combines space, updates, and an unbeatable location. Don't miss your chance to call this exceptional property home! (id:52784)
357 Sage Hill Circle Nw
Calgary, Alberta
** LOVE YOUR LIFESTYLE! * Dual Primary bedrooms + 3 bathroom + 2-car parking with an attached garage ** This modern 3-story air-conditioned 1615+ SF townhome is ideally located in the community of Sage Hill and close to the many amenities - Transit, parks, shopping, pathways, dog parks, community center, Beacon Hill, and FUN! The spacious main living area features a large living room, an open kitchen, and a dining room, all of which have bright east-facing windows. The open "Chef's" kitchen features ample counter space, wood-style cabinet doors, white quartz waterfall-edge countertops, a pantry closet, and stainless steel appliances. BONUS: smooth top electric stove with OTR microwave, and water line service to the fridge with ice/water door dispensing. A sizeable east-facing outdoor 27' x 4'/6' upper deck is quickly accessed through the patio door and offers a nice place to enjoy the BBQ with a gas line on your summer evenings. BONUS: The great room offers an electric fireplace with a custom tile-faced wall detail. The upper floor features two good-sized bedrooms, both with private ensuite bathrooms. The primary bedroom layout features a private upper 10' x 6' balcony, ensuite with a super-sized soaker tub / separate shower, and his/her closets. The second primary bedroom features soaring, high-vaulted ceilings. This home has everything you need with a functional yet stylish layout. A quick possession date is available! Call your friendly REALTOR(R) to book a viewing! (id:52784)
1406, 11811 Lake Fraser Drive Se
Calgary, Alberta
Live in the award-winning Calgary condo of the year 2025 at Gateway Southcentre. This expansive one-bedroom plus den unit offers nearly 700 square feet of functional living space that has been freshly updated with modern laminate flooring and new paint throughout. The bright, open-concept layout features a kitchen equipped with timeless maple cabinetry, stainless steel appliances, and quartz countertops with a breakfast bar.The living area extends naturally to the patio, which is perfect for summer barbecues and outdoor relaxation. Pet owners will particularly appreciate this location, as the main-floor unit provides direct access from your patio to the sidewalk, making morning walks effortless. The primary bedroom is generously scaled with a walk-in closet, complemented by a four-piece bath and a dedicated den that serves as an ideal home office.This property comes complete with in-suite laundry, titled underground parking, and an assigned storage area. The building offers efficient geothermal heating and cooling alongside premium amenities including a fitness center, guest suites, a party room, and underground visitor parking. Located within walking distance to the trendy shops and restaurants in Avenida and Southcentre Mall, this home offers easy access to major roads and urban conveniences. (id:52784)
260 Highway #1 Range
Rural Wheatland County, Alberta
INDUSTRIAL OPPORTUNITY on this AG zoned property. 54.49 flat land located in Wheatland County with DIRECT ACCESS TO HIGHWAY #1 with a short drive to Calgary and all main transportation corridors. Situated on the South side of Highway #1, within the West Highway ASP and directly East of the De Havilland Field Area and the Origin Business Park - an amazing opportunity to develop now or to hold as an investment. Wheatland County is growing at a rapid pace because of it's affordability for entrepreneurs. They have a vision for growth which is embracing the vibrant and expanding opportunities for new businesses. Several new large businesses have made Wheatland County their home in the recent years.. now is your chance to be a part of this growth! Included in the uploads are the West Area Structure Plan, The De Havilland Field Plan and the Wheatland County Bylaws regarding industrial zoning. (id:52784)
23.26 Acres Along 48 Street E
Rural Foothills County, Alberta
Rare opportunity to own 23.26 acres of agriculturally zoned bare land immediately west of High River on paved 48 Street East, just 3 kilometers from the intersection of Highway 543 and 498 Avenue E. This parcel offers exceptional proximity to town while maintaining the privacy and space of rural Foothills County living, with direct approach access off 48 Street East and convenient north access to Highway 543 and south access to Coal Trail, two major regional traffic routes. The property boasts expansive west-facing mountain views along with southwest and northwest exposure across open Foothills landscape. The majority of the fencing has already been completed, and the land is currently productive cultivated hay land on a cash rent basis. A newly drilled 225-foot water well producing approximately 3 gallons per minute is in place, and a Q20 well test has been completed. Parcels exceeding 21 acres in Foothills County are increasingly difficult to find, particularly this close to High River, and based on county land use regulations, properties of this size may allow up to six accessory buildings, subject to County approval and verification, along with various permitted and discretionary uses. Whether you are looking to build your dream home, establish a hobby farm, or secure a strategic land holding near town, this property presents a rare and compelling opportunity. (id:52784)

