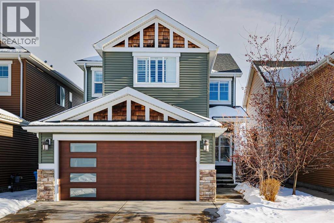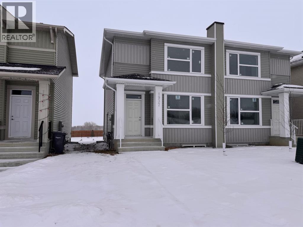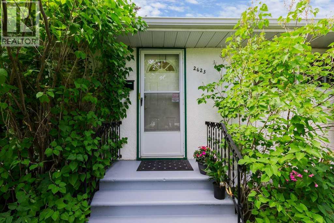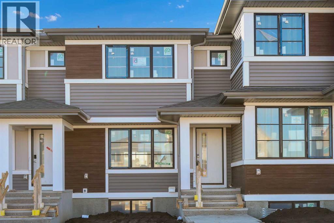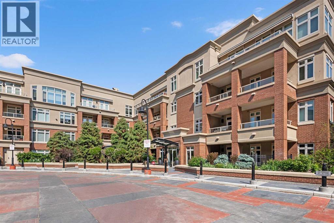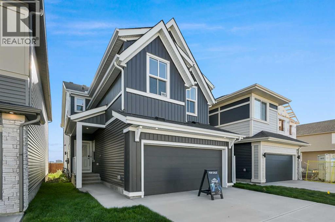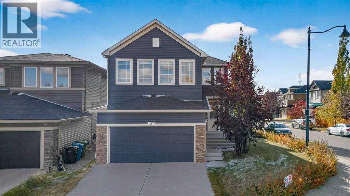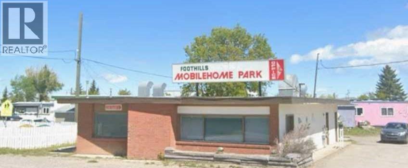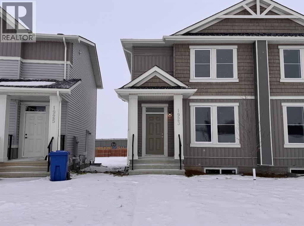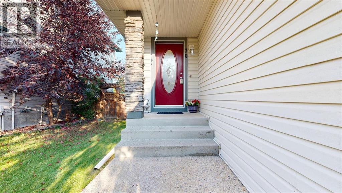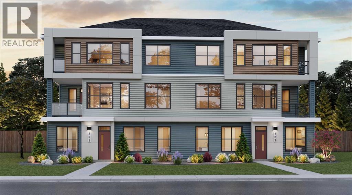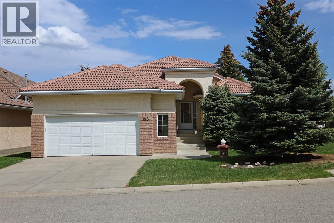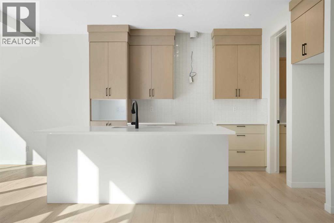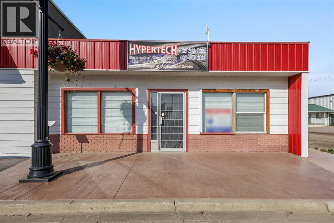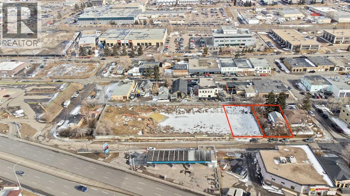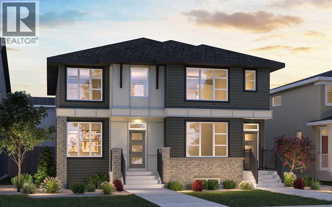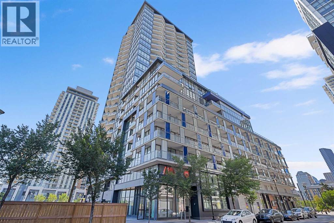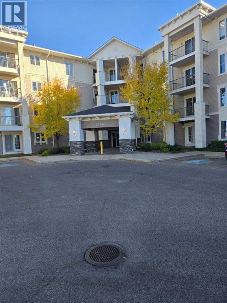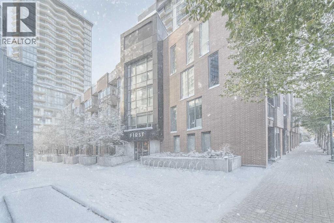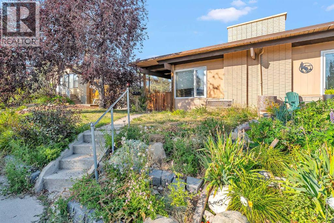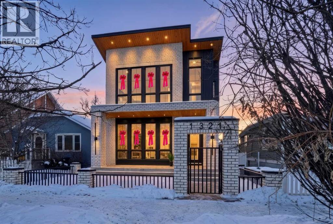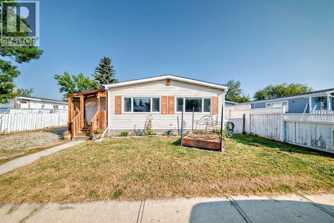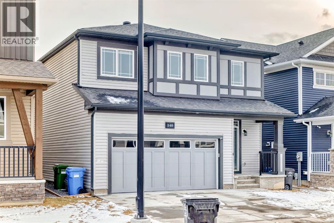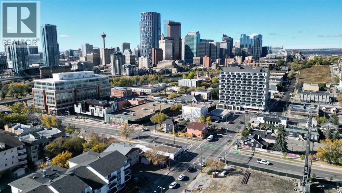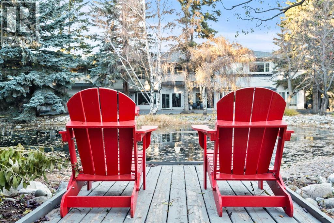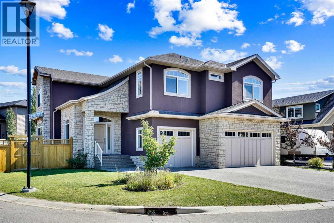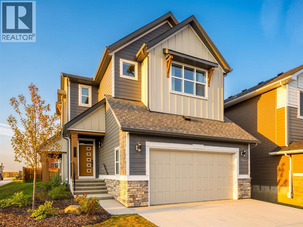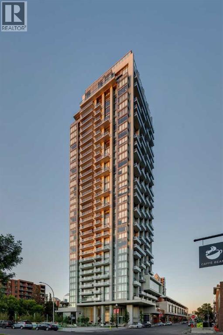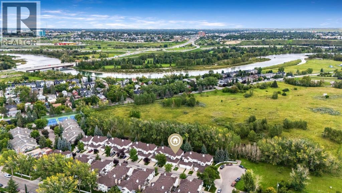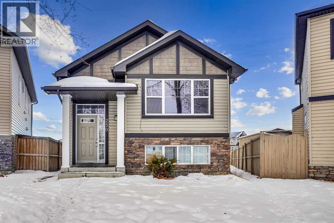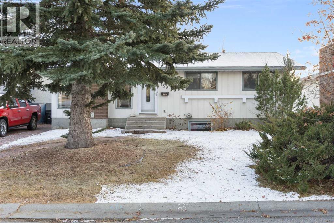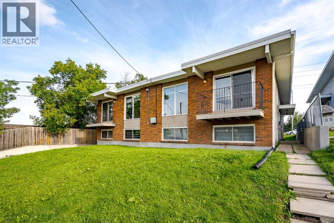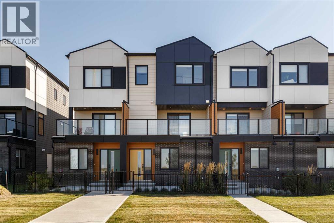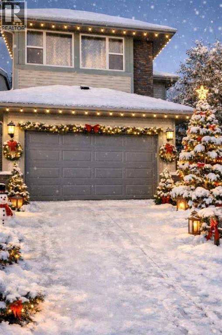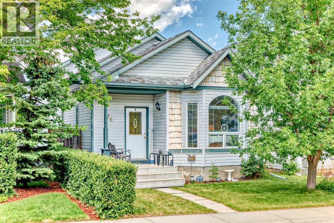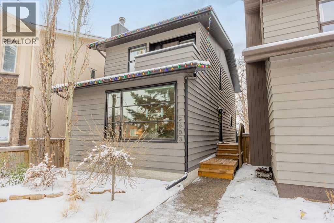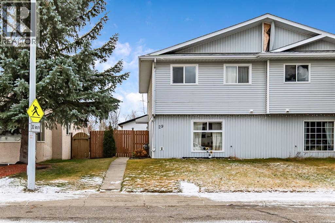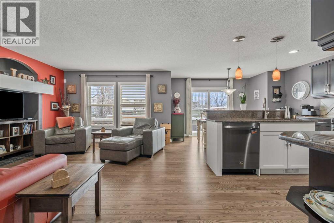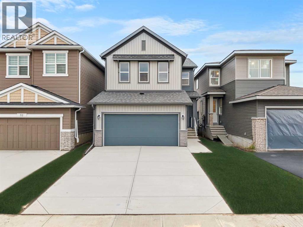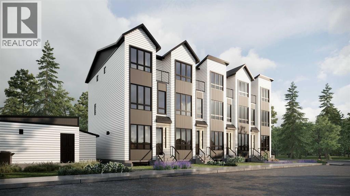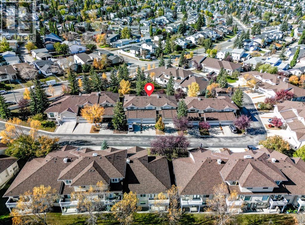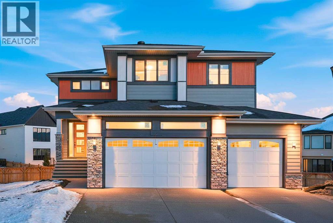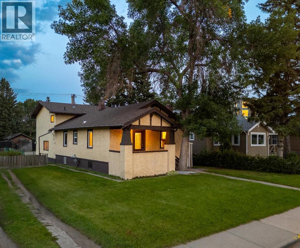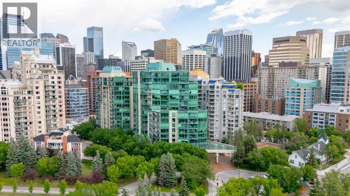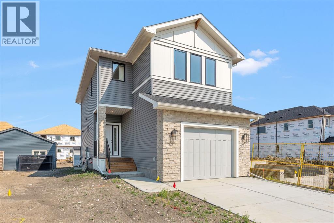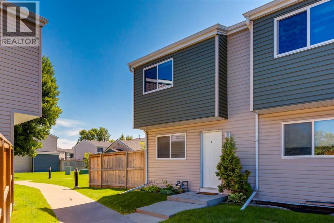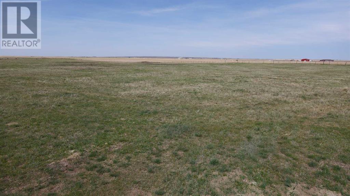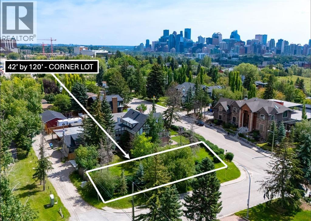13 Royal Birch Park Nw
Calgary, Alberta
Welcome to this stunning, fully renovated two-story gem nestled in the highly sought-after community of Royal Oak. Situated on a quiet, family friendly street, this immaculate home offers a perfect blend of luxury, comfort, and functionality—ideal for modern families seeking space, style, and serenity. Boasting over 2,700 sq.ft. of beautifully finished living space, this home features 3 spacious bedrooms upstairs, a versatile bonus room, and a fully finished basement that includes a 4th bedroom, bathroom, and a large recreation area perfect for guests, a home office, or a teen retreat. From the moment you step inside, you’ll be captivated by the thoughtful craftsmanship, designer finishes, modern colour palette and the luxury finishes throughout. The open-concept main floor showcases wide-plank hardwood flooring, elegant lighting fixtures, and large windows that flood the space with natural light. The gourmet kitchen is a true showstopper, complete with custom cabinetry, quartz countertops, a center island with seating, and premium stainless steel appliances—designed for both entertaining and everyday living. The generous living room is big, bright and yet provides a feeling of intimacy with a beautiful fireplace and comfortable space. Don’t miss the trendy front office and unique passage way connecting one part of the house to the other. Upstairs, you'll find a generous primary suite with a walk-in closet and a spa-like ensuite all over looking a private feeling green space. Two additional bedrooms, a full bathroom, and a bright, airy bonus room offer plenty of space for a growing family. A perfectly placed upper floor laundry finishes off this exceptional 2nd floor living space. The fully developed basement provides even more room to live and play, with a spacious rec room, 4th bedroom, a bath, and ample storage space. One of the standout features of this property is its prime location backing onto green space and a tranquil bike path, offering privacy and picture sque views right from your own backyard. The 2 tier decks are perfect whether you’re hosting a summer BBQ, watching the kids play, or enjoying a peaceful morning coffee, this outdoor setting is simply unbeatable. Just minutes from top-rated schools, shopping, dining, transit, and the incredible Royal Oak natural ravine pathways, this home truly has it all. Don't miss your chance to own this move-in-ready masterpiece in one of the most desirable NW neighborhoods! (id:52784)
1937 Mccaskill Drive
Crossfield, Alberta
Builder incentive included: free basement development with purchase.*OPEN HOUSE SAT & SUN 12-3* Welcome to this brand new Aspen Duplex Model Lane by Homes by Creation, offering over 1,300 square feet of thoughtfully designed living space with 3 bedrooms and 2.5 bathrooms. With a fully developed basement included, this home delivers strong long term value and added living space once complete.The main floor is designed with an open concept layout and 9 foot ceilings, creating a bright and functional living environment ideal for everyday life and entertaining. Large windows allow natural light to flow throughout the space, enhancing the home’s sense of openness.Upstairs, the primary bedroom features a generous layout with a walk in closet and private ensuite. Two additional bedrooms and a full bathroom complete the upper level, offering flexibility for families, guests, or a home office.A separate side entrance adds versatility and supports the included basement development. Triple pane windows contribute to improved energy efficiency and year round comfort.Located in a growing, family friendly community, this property is close to parks, walking paths, schools, shops, dining, and offers easy access to major routes. This is an excellent opportunity to secure a new build with added value before completion. (id:52784)
2623 Glencastle Street Sw
Calgary, Alberta
Basically, Below Land Value for Contractor or Builder consideration!! Plus super cute bungalow (as is) on quiet street one block from school and kids playground. This bungalow has Great Curb Appeal & on 50’x100 foot treed lot. Enter foyer and right away you see the charm as you view the combined living and dining room with huge picture window looking out onto treed front yard. The Bright white Kitchen was renovated a number of years ago and is relative today with newer counters, neutral vinyl flooring, white country style cabinets and black iron handles; fridge and stove & built in dishwasher, Lots of counter space and 3 windows for amazing light including eating area. Two large bedrooms: Primary bedroom with double closet, both just around the corner of the updated 4 pc bathroom with marble tub surround, newer flooring and vanity. Main floor has hardwood flooring except kitchen and bathroom. Note as well: Newer windows main floor and lower level. Lower level is partially developed with large recreation room combined with games area. Well treed private west back yard, patio & fenced. There's an oversized single garage, electric opener and control. Fabulous location: nearby shopping; Richmond Square and West Hills as the major malls,.Glendale School - I block; St Thomas Aquinas School-4 blocks; S Gregory Junior High-10 blocks. For the kids, nearby West Hills Rec Centre, and Optimist Park & Rec Center. Enjoy many all year round family activities in Edworthy Park (hiking trails, skip stones in the river, fishing, kids playground, BBQ your hot dogs or hamburgers by the river & more. All these amenities are within 5-10 minutes away including Quick and easy access to Downtown, Stoney Trail & LRT also has access nearby. Truly a great home and opportunity for first time buyer or builder/contractor, thus a must come and see and buy. (id:52784)
19725 45 Street Se
Calgary, Alberta
Jayman BUILT *PREMIER TOWN HOME COLLECTION*BEAUTIFUL JAYMANBUILT NEW HOME*SOLAR & SMART TECH*NO CONDO FEES*PARKING FOR 2 CARS*This lovely 2 story townhouse features a nice open floor plan that flows smoothly into the modern kitchen with a centralized flush eating bar, Bright white QUARTZ counters, full pantry, Stainless Steel WHIRLPOOL appliances that includes a standard depth fridge with internal water & ice dispenser, Broan Power Pack built-in cabinet hoodfan, built-in Panasonic microwave with trim kit and upgraded slide in glass top stove. As well as a convenient half bath + nice back entry! The 2nd level offers a Primary Suite with a private 3 piece en suite with sliding glass door shower & walk-in closet along with 2 additional spacious bedrooms & a full 4 piece main bath. Bonus: Upper Laundry room! The unfinished basement provides roughed in plumbing & an opportunity for you to create & finish your ideal additional living space. Beautiful interior selections that include a silgranite sink & soft close drawers. Other upgrades include 7x4 rear deck, Fully fenced and landscaped, QUARTZ counters tops in kitchen and bathrooms, Triple Pane Windows, 10 solar panels, BuiltGreen Canada Standard with an EnerGuide rating, UV-C ultraviolet light air purification system, high efficiency furnace with Merv 13 filters & HRV unit, Navien-Brand tankless hot water heater, raised 9ft ceiling height in Living Room and Smart Home Technology Solutions. Enjoy living in this beautiful new community with nature as your back drop and trails within steps of your brand new Jayman BUILT Home. South Health Campus, World's largest YMCA, Cineplex and shopping all close by. Seton, a vibrant Southeast community that has everything you need to live, work and play. Enjoy the lifestyle you & your family deserve in a beautiful Community you will enjoy for a lifetime. (id:52784)
105, 670 Princeton Way Sw
Calgary, Alberta
True Boutique Riverfront living in the heart of downtown. The Princeton offers luxury, space, and Location! This unique free standing complex shares only 7 homes. Estate quality finishing on this one of kind main level townhome. A unique unit with direct access to the Bow River and Prince's Island park right from your patio. No elevators or stairs. Boasting an excellent floor plan with 1330 square feet of well designed living space. Granite counters, stainless steel appliances, tile flooring and spacious principal rooms flooded with light and incredible views of the park. The Gourmet kitchen opens up to the large living area, featuring a fireplace, and French doors to a huge private terrace overlooking the river. The master suite is spacious and comfortable. Surrounded by windows, a walk in close, and of course a large ensuite with soaker tub, separate glass / tile shower and dual sink vanities. The second bedroom has lovely park views as it spreads the full north east corner of the suite. The second full bath is just off the hall with easy access for the bedroom and guest powder room. This unit boasts two large patios. The second one is located on the NE corner of the building, offering lots of light and privacy, yet surrounded by mature foliage. This is the perfect spot for the bbq, and extends the space off the kitchen for an al- fresco morning coffee patio. This is one of the most unique units in the Boutique 670 building at the Princeton. Offering you upscale living in a prime location, with townhome access. Just imagine your backyard as a private park overlooking the river. A wonderful four seasons access to a fully treed, lush lawn space, perfect for family bbq's and warm days playing with your dog. This unit features two side by side parking stalls and one large titled storage lockers. A great value, unique and truly iconic, immaculate and ready to move-in for the summer. (id:52784)
19837 44 Street Se
Calgary, Alberta
Jayman BUILT Jayman BUILT's "KARMA 24" Signature Home located in the highly sought-after community of SETON! If you have a large family and enjoy offering ample space for all who visit, then this is the home for you! Immediately fall in love as you enter, offering over 2384+SF of true craftsmanship and beauty! Luxurious Vinyl Plank flooring invites you into a lovely open floor plan featuring an amazing GOURMET kitchen boasting elegant Black Pearl Granite counters, sleek stainless steel Whirlpool stainless steel appliance package with a gas stove, counter-depth refrigerator with French door and ice maker, built-in microwave, and hood cover. An amazing 2-story floor plan with a MAIN FLOOR BEDROOM AND FULL BATH, quietly transitioning to the expansive kitchen that boasts a generous walk-through pantry and centre island that overlooks the fantastic living area with sliding doors that open up nicely to your 10x10 wood deck. The upper level offers you abundant space to suit any lifestyle, with over 1333 SF alone. THREE BEDROOMS with the beautiful Primary Suite boasting Jayman BUILT's luxurious en suite including dual vanities, gorgeous SOAKER TUB & STAND-ALONE SHOWER. Thoughtfully separated past the pocket door, you will discover the spacious walk-in closet. A stunning centralized Bonus room separates the Primary wing from the additional bedrooms, an enclosed laundry room, and a spacious Main Bath with two sinks to complete the space. A beautiful open floor plan adds an elevated addition to this home. ADDITIONAL FEATURES: textured elevated EBONY OASIS color palette, deck with BBQ gas line, painted spindle railing to stairs, SIDE ENTRY, 9' basement ceiling height, and expanded dining room & bedrooms. This lovely home, presenting the Farm House Elevation, has been completed in Jayman's EXTRA Fit & Finish along with Jayman's reputable CORE PERFORMANCE. 10 Solar Panels, BuiltGreen Canada standard, with an EnerGuide Rating, UV-C Ultraviolet Light Air Purification System, High E fficiency furnace with Merv 13 Filters & HRV Unit, Navien-Brand Tankless Hot Water Heater, Triple Pane Windows & Smart Home Technology Solutions. (id:52784)
137 Evanspark Circle Nw
Calgary, Alberta
Price Reduction! Welcome to this beautiful 2 story home in the desirable community of Evanston! Perfectly situated on a corner lot across from a park/green space, this 2,312 sq. ft. property offers a blend of style, comfort, and modern convenience. The main level features rich hardwood and tile flooring, abundant natural light, and a spacious kitchen with granite countertops and a walk-through pantry. Upstairs you’ll find a cozy bonus room, three generous bedrooms, and a large primary suite complete with dual sinks. This home is well-equipped with two furnaces, air conditioning (2023) for the upper level, and a radon reduction system in the basement for year-round comfort and safety. Recent updates include a new roof (2025), new siding (2025), and a hot water tank (2022), providing peace of mind for years to come. Enjoy your private backyard retreat, perfect for relaxing or entertaining. Located close to schools—including the upcoming Evanston Heights School—as well as groceries, parks, and all amenities, this is the perfect family home in a vibrant growing community. Book your showing today and prepare to fall in love! (id:52784)
1025 Waterton Avenue
Pincher Creek, Alberta
Great owner operator business. Live in picturesque Pincher Creek less than half an hour to Waterton Lakes National Park! Amazing opportunity to live in and own your own business! There is a separate owners building in addition to the 50 mobile home pads over 4.5 acres of land. Approx net monthly income is $12,000! This is an amazing opportuntiy for someone who wants to live in a small town and be "hands-on" looking after their own business! (id:52784)
1923 Mccaskill Drive
Crossfield, Alberta
*OPEN HOUSE SAT & SUN 12–3* Builder incentive included: free basement development with purchase. Welcome to this brand new two storey duplex offering over 1,300 square feet of thoughtfully designed living space with 3 bedrooms and 2.5 bathrooms. With a fully developed basement included by the builder, this home delivers exceptional value right from day one. Built with modern finishes and a functional layout, it is well suited for first time buyers, families, or investors seeking long term value. The main floor features 9 foot ceilings and an open concept design filled with natural light. The kitchen is both stylish and practical, featuring quartz countertops in the kitchen and bathrooms, a large central island, and modern cabinetry. Durable vinyl plank flooring runs throughout the main level, while carpet adds comfort to the upper bedrooms. Upstairs, the primary bedroom includes a generous closet and a private 3 piece ensuite. Two additional bedrooms and a full bathroom complete the upper level, offering flexibility for family, guests, or a home office. A separate side entrance enhances functionality and adds versatility for the fully developed basement. Triple pane windows improve energy efficiency and year round comfort throughout the home. Outside, the property offers rear lane access and a detached double garage. Located close to parks, playgrounds, walking paths, schools, shopping, and major routes, this home delivers modern design, efficient use of space, and everyday convenience.Outside, the property offers rear lane access and a detached double garage. Located close to parks, playgrounds, walking paths, schools, shopping, and major routes, this home delivers modern design, efficient use of space, and everyday convenience. (id:52784)
70 Crystalridge Close
Okotoks, Alberta
*** OPEN HOUSE - SUNDAY, DECEMBER 21st - 2 to 4 pm *** Welcome to this stunning, immaculately maintained home in the FAMILY friendly lake community of Crystal Shores. The BEACH, Rec Centre and DR. Morris Gibson school are only a few blocks away. With your purchase of this property your family will receive full beach access with year-round amenities like paddle boats, swimming and ice skating! WHAT AN AMAZING PLACE FOR YOUR FAMILY! Enter through the double attached garage or decorative frosted glass door into a large foyer with ceramic tile floor and an oversized window. The open concept main level is host to a spacious great room with LUXURY vinyl plank floors, tile-surround fireplace, 2 piece powder room, and is complimented with arched doorways and decorative niches. The well-designed kitchen offers beautiful appliances, large island, eating bar and a sunny nook leading out to a large freshly stained deck that overlooks the immaculately landscaped yard. Upstairs you will discover a large bonus room, 3 bedrooms, including a spacious master bedroom with ceiling fan, large walk-in closet, and spa-like 4-piece ensuite with elegant lighting, tile-surround jacuzzi tub and corner glass walled shower. There is also a full 4-piece bathroom upstairs. The basement is functional and has been developed to accommodate a growing family with a large bedroom and a 4 piece bathroom. The Furnace is only one year old. The double garage is large with room for 2 vehicles to park in it and there is also room for 2 vehicles to park outside for a total of 4 excellent parking stalls! This home has almost 2,800 sq. ft. of living area! It is also located close to the Sheep River with a myriad number of walking trails and downtown Okotoks with all its quaint shopping and art galleries! All this and excellent MOUNTAIN VIEWS! The shingles and siding were replaced in 2017. The Central Vac is roughed in. Air vents have been cleaned. The yard has two fruit trees. Quiet, private back yard! Call tod ay to book a private showing. (id:52784)
235, 380 Seton Villas Se
Calgary, Alberta
Welcome to Brightside Townhomes in Seton! Experience modern living in The Brubeck by Brookfield Residential - a beautifully designed home offering nearly 1,000 sq. ft. of contemporary living space across two levels, complete with two outdoor areas and a private single attached garage. The open-concept main floor is bright and inviting, featuring a wall of windows that flood the home with natural light all day long. The stylish kitchen showcases stainless-steel appliances, sleek quartz countertops, and a large peninsula with seating, overlooking the living and dining areas - perfect for entertaining or casual everyday living. A convenient 2-piece powder room and spacious corner balcony complete the main level. On the upper level, you'll find two private primary suites, each with its own ensuite bathroom. The larger primary retreat includes double closets and a private balcony, offering the perfect place to enjoy your morning coffee and is complete with a 3 piece ensuite with walk-in shower. The second primary bedroom includes a walk-in closet and full 4 pc ensuite. Laundry is thoughtfully located on the upper floor for everyday convenience. The attached single garage provides secure parking and additional storage space, while the full builder warranty and Alberta New Home Warranty offer total peace of mind. Located in the vibrant community of Seton, Brightside Townhomes offer low-maintenance living just steps from parks, pathways, restaurants, shops, and the South Health Campus. Whether you’re a first-time buyer, investor, or looking to downsize, this brand-new home is nearly move-in ready and designed for the way you live today. Please note: The home is currently under construction. Photos are from the show home and are representative of the property; exact finishes may vary. (id:52784)
185 Hamptons Square Nw
Calgary, Alberta
Backing onto a park in exclusive Hamptons Square is where you’ll find this beautifully maintained home in the highly-desirable golf course community of the Hamptons. Built by Calbridge on this wonderful corner lot, this mint condition walkout bungalow enjoys gleaming hardwood floors & skylights, 4 bedrooms & 3 full bathrooms, renovated white kitchen with granite countertops & fabulous walkout level with sensational enclosed patio. You will just love the warm & inviting design of the air-conditioned main floor with its expanse of vaulted ceilings & windows, featuring the West-facing living room with wraparound windows, open concept formal dining room with bay window & sun-drenched family room with new fireplace (2022). The beautiful updated kitchen has granite counters, walk-in pantry & the upgraded appliances include cooktop stove, double built-in convection ovens & Bosch dishwasher. Two bedrooms & 2 full baths on the main floor highlighted by the private owners' retreat with large walk-in closet & jetted tub ensuite with heated floors, skylight & separate shower. The 2nd bathroom - also with heated floors, is conveniently right across from the 2nd bedroom. The walkout level is finished with 2 big bedrooms, full bath with oversized walk-in shower, huge open games/rec room with fireplace & fabulous enclosed patio with access onto a 2nd patio in the private treed backyard. Main floor laundry room complete wit sink, lots of closet space & Bosch washer & dryer. Additional features & extras include Hunter Douglas blinds, NEST thermostats & CO/smoke detectors, motion & hue lights, underground sprinklers, heat lamps in the main & walkout bathrooms, oversized 2 car garage with built-in cabinets & central vacuflo system with 3 hoses (2 for the house & 1 for the garage). Other improvements: clay tile roof (2022), renovated bathrooms with quartz counters (2015), hot water tank (2019), both furnaces (2017), water softener (2014) & window glass (2017). Prime location within walk ing distance to bus stops & tennis courts, only a few short minutes to shopping at Hamptons Co-op & Edgemont Superstore, plus quick easy access to Nose Hill Park, Crowfoot Centre & LRT, major retail centers, University of Calgary, hospitals & downtown. (id:52784)
17 Marmot Passage Nw
Calgary, Alberta
Welcome to 17 Marmot Passage NW, where modern design meets family functionality in the heart of Glacier Ridge - one of northwest Calgary’s most sought-after new communities. Built by Cedarglen Homes, this is the showstopping three-storey Carbon model offering 2,525 sq ft of beautifully designed living space, complete with 4 bedrooms, 3.5 bathrooms, a third-floor loft, and a covered balcony - perfect for families who want it all. From the moment you walk through the front door, you’ll notice how every detail feels elevated. The main floor welcomes you with 8’ doors, upgraded black hardware, and luxury vinyl plank flooring that flows seamlessly throughout the open layout. The great room is bright and airy with large windows and a sleek electric fireplace, while the chef-inspired kitchen is the true heart of the home featuring two-tone cabinetry, quartz countertops, a full working kitchen, and gas lines to both the range and BBQ. Whether you’re hosting a dinner party or a quiet night in, the dining nook and rear deck create an effortless indoor-outdoor flow. Upstairs, the primary retreat offers a peaceful escape with a large walk-in closet and a spa-like ensuite finished with tiled walls and an upgraded shower glass door. Two additional bedrooms, a full bathroom, upper-floor laundry, and a spacious bonus room ensure everyone has space to relax, work, or play. And just when you think you’ve seen it all - head up to the third-floor loft. This flexible space with its own covered balcony is where you’ll unwind after a long day, enjoy morning coffee in the sunshine, or set up your dream home office or media room. A 4th bedroom resides on this level, along with another 4 pc bathroom. It’s the perfect blend of comfort, creativity, and style. The side entrance and unfinished basement also make this home future-ready, with rough-ins for a secondary suite (subject to permitting and approval by the city) - offering both flexibility and long-term value. Outside your doorstep, Glac ier Ridge invites you to live a lifestyle that balances nature, convenience, & community. Walk or bike through the beautifully designed pathways and green spaces, spend weekends exploring nearby parks and playgrounds, or take a quick drive to Creekside Shopping Centre, Beacon Hill, or Evanston Towne Centre for all your favourite shops, cafés, and everyday essentials. With schools, recreation areas, and future amenities continuing to grow, this is a community where families truly thrive. Available for immediate possession, this exceptional home blends luxury, practicality, & connection in one of Calgary’s most exciting northwest neighbourhoods. Come experience the thoughtful design and lasting quality of Cedarglen Homes and make Glacier Ridge your next chapter. (id:52784)
101 Main Street
Rockyford, Alberta
Back on the Market as buyers not able to waive conditions! This prime retail/commercial property, located on a highly visible corner, offers over 3,000 sq. ft. of versatile space with immense potential for various business uses. The building includes multiple entrances, including a south-facing garage door and a back shipping/receiving door, providing excellent accessibility for customers, deliveries, and staff. It features a flexible layout that can beadapted for a large open retail area, separate office suites, or a combination of both, plus a fully functional 2-bedroom living suite with a kitchen, living room, and full bath, ideal for a live/work setup. Previously used as a working bay for seller's personal automotive's and, before that, as an Agricultural Parts Store, the building was renovated in 1992 and remains in good condition. Additional storage or parking is available with a cement pad at the rear. With the potential to divide the space into smaller units for extra income or use it as one large space. .This property is a rare find with endless possibilities. Whether you’re looking to start a new business, expand an existing one, or simply want to live and work in the same location, the potential here is incredible – all at an attractive price! Note heating is Propane (tank is owned by seller and comes with purchase) but can easily be hooked back up to Gas. (id:52784)
5332 2 Street Sw
Calgary, Alberta
LAND ASSEMBLY. Must be purchased with MLS #A2170786. Attention Builders and Developers: Prime Vacant Land! Explore this exceptional opportunity to acquire 581 sq. m (6,254 sq. ft.) of commercially zoned land, ideally situated in the highly sought-after community of Manchester. The nice liveable home to the South at 5336 2 Street SW, located beside this property, MUST be purchased with this one. EXPAND your investment and purchase the 150' vacant property to the North of this one (MLS #A2245892) and own a total of 250'. This property, located just three blocks northeast of Chinook Centre—Calgary's largest and most popular shopping destination—offers immense potential for new development. Scroll the photos (read the photo descriptions), and drive by this intriguing site. Call today for more information. (id:52784)
19815 45 Street Se
Calgary, Alberta
Prepare to be captivated by The Elm by Brookfield Residential - a stunning, brand-new residence that flawlessly combines modern design, functionality, and elegant style. This home provides over 1,500 sq. ft. of beautifully designed living space above grade, perfect for families or those seeking a flexible and spacious layout. Step inside and be instantly impressed by the expansive windows that flood the entire home with natural light throughout the day. The open-concept main level is built for both style and effortless living, boasting 9-foot ceilings that enhance the sense of space. The layout features a generous living room and an open-concept flow anchored by a central kitchen that connects seamlessly to both the living and dining areas. The gourmet kitchen is a true centerpiece, showcasing a large central island with an eating bar, stainless-steel appliances (including a chimney hood fan and built-in microwave), and a large pantry for ultimate convenience. The dining area looks out onto the backyard, creating an ideal setting for entertaining or keeping an eye on guests. The main level is completed by a mudroom with rear access and a convenient 2-piece powder room. Upstairs, a central bonus room thoughtfully separates the luxurious primary retreat from the two additional bedrooms, ensuring privacy for everyone. The primary suite is a haven, featuring a walk-in closet and a lavish 3-piece ensuite with a walk-in shower. This level is completed by two more spacious bedrooms, a full 4-piece bathroom, and an upper-level laundry room, enhancing everyday ease. Downstairs, the full, undeveloped basement awaits your unique ideas, ready to be customized into a home gym, recreation room, or whatever your lifestyle demands. Outside, the southwest-facing backyard offers plenty of space for summer enjoyment, complete with a double parking pad, ready to accommodate a future detached garage if desired. Located in Seton, Calgary’s newest and most dynamic community, this home is exceptionally positioned just minutes from the South Health Campus, Seton YMCA, and a wealth of premier shopping, dining, and entertainment options. This is your opportunity to own a meticulously crafted, flexible, and perfectly situated home. Schedule your private viewing and discover the life waiting for you in Seton today. **Please note: Photos are from a previous show home model and are not an exact representation of the property for sale (id:52784)
801, 615 6 Avenue Se
Calgary, Alberta
Attention Savvy Investors and Professionals! Look no further! Experience the Most Affordable LUXURY living condo in vibrant Downtown Calgary. Sunny WEST Facing unit with big balcony and fantastic VIEW! Modern kitchen with beautiful quartz countertops, built-in high-end appliances, and a big island. , Stylish tile backsplash, and ample cabinetry. In-suite laundry. Titled underground secured parking and a large storage locker on P2 level are included. The renowned sought-after building Verve features: Convenient full concierge service. Ample visitor parking and bike storage. Convenient Guest Suites provide accommodations for your visitors. Rooftop 25th floor observation/viewing deck and indoor gathering/meeting spaces. Sixth floor Spacious and luxury lounge/party room and outdoor hot tub, BBQ, gas fire pit, table tennis tables and outdoor furniture. Fitness Center is also on this floor. 24-Hour security. Pet-Friendly with board approval. WALKING distance to Bow River pathway, parks, island, LRT station, superstore, city hall, central library, community garden, restaurants, national music center, stampede park, casino, Chinatown and downtown core office buildings. One of the Best school systems includes Western Canada High School etc. ACT NOW before it’s gone again! (id:52784)
2204, 333 Taravista Drive Ne
Calgary, Alberta
NEAT AND CLEAN 2 BEDROOMS 2 FULL BATHS,KITCHEN WITH NEWER FRIDGE AND STOVE. CONDO WITH NEWER CARPETS,NEWER LAMINATE FLOORING,NEWER PAINT,NEWER APPLIANCES.VERY GOOD FOR INVESTERS OR FIRST TIME BUYERS.WALKING DISTANCE TO SCHOOLS, ON THE BUS ROUTE,SHOPPING,LRT STATION,BANKS ,LIBRARY AND GENESIS CENTRE. VERY EASY TO SHOW,FLEXIBLE POSSESSION.ACROSS FROM A SMALL PARK.A MUST TO SEE.SHOWS EXCELLENT. (id:52784)
423, 619 Confluence Way Se
Calgary, Alberta
Welcome to vibrant Downtown East Village! This 1 bedroom unit offers an unbeatable location just steps from the Bow River pathways, trendy restaurants, shopping, and all the amenities of downtown living.Inside, you’ll find a bright and open layout with modern finishes, a functional kitchen, and a cozy living space perfect for relaxing or entertaining. The bedroom provides a comfortable retreat, while large windows bring in plenty of natural light. Enjoy the convenience of being within walking distance to coffee shops, markets, transit, and Calgary’s lively downtown core. Whether you’re a first-time buyer, investor, or looking for a low-maintenance lifestyle in the heart of the city, this unit is a fantastic opportunity. Call your Favourite REALTOR® today! (id:52784)
28 Hilton Avenue Nw
Calgary, Alberta
Welcome to this charming half-duplex bungalow in the desirable community of Highwood, featuring an illegal basement suite, excellent potential, and a virtual tour you can view online! Thoughtfully updated and well maintained, this property offers a bright and functional layout. The main floor features an inviting open-concept living and dining area anchored by a cozy brick wood-burning fireplace, updated flooring, and large windows that fill the home with natural light. The kitchen boasts newer appliances and stylish finishes, alongside two well-sized bedrooms and a full bathroom. All of the furniture on the main floor is included in the sale, making this a true turn-key opportunity.Both levels are currently occupied by tenants who have cared for the property as their own. The home has been well maintained over the years and includes a newer furnace.Outside, you’ll find a landscaped and fenced backyard complete with garden areas, a storage shed, and convenient back lane access. It’s conveniently close to downtown (10 mins) for work, dining, and entertainment, as well as quick access to the airport (13 mins) for your travel needs. Situated near the University of Calgary and SAIT (9 mins) and Nose Hill Park (5 mins), you’ll have easy access to biking and walking trails, as well as off-leash dog parks, perfect for outdoor enthusiasts. Nearby schools (North Haven School and Colonel Irvine School) make this property an excellent choice for families.Don’t miss your chance to own this gem in a fantastic location. Check out the virtual tour online, then contact us today to schedule a viewing and make this property yours! (id:52784)
1321 10 Avenue Se
Calgary, Alberta
Modern elegance meets thoughtful design in this one-of-a-kind detached infill by Moon Homes, tucked into a quiet pocket of Inglewood. With upgraded, refined living space and a layout built for real life, this home blends bold design moments with comfortable functionality from top to bottom!Step inside to an eye-catching front entry featuring checkerboard tile, a built-in bench with cabinetry, and statement slatted millwork that offers subtle separation. Just off the foyer, the formal dining room makes an instant impression with its oak-panelled feature wall and a wall of oversized windows overlooking the treelined street.At the heart of the home, the kitchen pairs sculptural design with everyday utility, featuring an arched custom hood fan, quartz countertops, full-height oak and white cabinetry, matte black fixtures, and a pot filler for added convenience. A hidden prep kitchen with additional cabinetry, open shelving, and a sink adds both storage and style with walkthrough access to the dining room.The living room exudes cozy sophistication, anchored by a gas fireplace with a charcoal tile surround and a floating oak media center with feature wall. Full-height sliding doors lead to the backyard, inviting natural light into the space. The stunning checkered tile floor flows across the large rear mudroom with built-in cabinets, and an upscale and bright powder room with black quartz skirted counter rounds off this already incredible main floor.Upstairs, a laundry room and three bedrooms each offer something special. The primary suite is an owner’s retreat with a vaulted ceiling, a dream walk-in closet with floor-to-ceiling built-ins, and a spa-like ensuite featuring oversized tile, a freestanding soaker tub with extended vaulted ceiling overhead, dual sinks, and a fully tiled walk-in shower with STEAM. Plus, a built-in coffee bar elevates the space even further, with sink, floating shelves, and space for a bar fridge! Both secondary bedrooms feature tray cei lings with custom shiplap treatment, walk-in closets, and full 4-pc private ensuites.Downstairs, the fully finished basement is designed for comfort and versatility. There’s a spacious rec room with a built-in wet bar in matte black and glossy tile, plus a fourth bedroom, full bathroom, and a blacked-out wine cellar with custom shelving. A quiet home office adds a functional work or homework space, and a home gym completes this incredible home.Located in one of Calgary’s most iconic inner-city neighbourhoods, this home is just steps from Inglewood’s vibrant 9th Avenue – home to local cafés, craft breweries, restaurants, and boutique shops. Enjoy walkable access to the Bow River Pathway, the Inglewood Bird Sanctuary, Pearce Estate Park, and families will appreciate the nearby schools. Call to view today! (id:52784)
842 Briarwood Road
Strathmore, Alberta
Incredible value awaits in this spacious three-bedroom double-wide mobile home tucked into a quiet neighborhood in Strathmore. The kitchen has been updated with newer appliances, countertops, and cabinets, and flows seamlessly into the dining and living room area. This home comes with many extras including vinyl windows, newer shingles, central air conditioning, a shed, vacuum system with attachments, a newer hot water tank, and a newer washer and dryer.The master bedroom features a three-piece ensuite and plenty of closet space. Two additional bedrooms and a four pce bath finish off this single level home. A side mudroom with backyard access houses the laundry area for added convenience. The front foyer opens to a porch, and outside there is room for two vehicles in the side driveway. There is an addition to the side of the mobile home which could be an office or just a huge mud room that goes into the backyard that is fully fenced and landscaped . Located close to all the amenities including schools, hockey arena, swimming pool, and just minutes from shopping, this home offers convenience without being right in the heart of town. With easy access to the Trans-Canada Highway and only a short half-hour drive to Calgary, this property combines affordability with lifestyle. Don’t miss the chance to make it yours. (id:52784)
140 Carringham Road Nw
Calgary, Alberta
Best priced home in the area with double attached garage!! Priced to Rent fast! Welcome to your new home in the vibrant and sought-after community of Carrington! This exquisite two-storey residence showcases modern, sleek finishes that cater to today’s discerning buyer. The living area is perfect for family gatherings or entertaining guests, while large windows fill the space with natural light. The heart of the home is the gourmet kitchen, equipped with top-of-the-line built-in appliances, stunning quartz countertops, and full-height cabinets. Adjacent to the kitchen, the dining area provides ample space for family dinners and special occasions. Upstairs, you’ll find three generously sized bedrooms, each designed with comfort in mind. The master suite is a serene retreat, complete with a luxurious ensuite bathroom featuring elegant finishes and fixtures. The additional bedrooms are perfect for family members or guests and are serviced by a well-appointed second bathroom. The bonus room offers versatile space that can be used as a home office, playroom, or entertainment area, giving you endless possibilities to tailor the home to your lifestyle. This property also boasts numerous upgrades, including stylish tile in the bathrooms and modern knock-down ceilings throughout. Conveniently located near a shopping plaza and with easy access to Stoney Trail, this property offers the perfect blend of luxury and practicality. Don’t miss your opportunity to own this remarkable home in Carrington! Call your favourite realtor today to schedule your private viewing before it’s gone! (id:52784)
620 Marsh Road Ne
Calgary, Alberta
Prime Leasing Opportunity on Edmonton Trail High exposure Retail Office Flex space available on the gateway to Bridgeland — one of Calgary's most vibrant inner-city communities. This location offers unmatched exposure with high pedestrian and vehicle traffic, making it ideal for businesses and professional's in dynamic urban setting.Highlights:Prime Location: Situated on a major corridor within a dense inner city multi-family residential area, surrounded by essential amenities including retail shops, medical services, and dining establishments.Exceptional Visibility: Benefit from consistent exposure to foot traffic and commuters along Edmonton Trail, a major thoroughfare.Thriving Community: Bridgeland is a hub of activity, offering a perfect blend of urban convenience and neighborhood charm.Versatile Use: Ideal for retail, professional services, or boutique businesses seeking a highly visible and accessible space.Don’t miss this rare opportunity to position your business in a sought-after area with the infrastructure and vibrancy to support growth. (id:52784)
239, 4037 42 Street Nw
Calgary, Alberta
A rare find! This fully renovated townhouse is in one of the best locations in the entire complex, facing green space and backing onto a large, serene pond! As you enter you will notice the grand front foyer with fresh paint, new floors and a gorgeous, curved staircase complete with elegant railing. Creating the perfect blend of modern upgrades and timeless charm. The lower level features room for a home office or gym space, also on the lower level are heated floors, a laundry room with a utility sink, convenient access to your attached garage, and a spacious mudroom to keep the mess down and away. The expansive open concept main floor draws in a ton of natural light, with gleaming hardwood floors, a large living room, show casing a gas fireplace with tile detail. Enjoy direct access to a huge redone deck with a picturesque backyard, including lush landscaping, a pond with soothing fountains creating a peaceful ambiance that just feels like home! The living room seamlessly connects to the formal dining creating an inviting atmosphere and show cases a custom built in hutch detail. Around the corner is the gourmet kitchen which is sure to impress. Highlighted by new modern cabinets that reach to the ceiling, a stunning waterfall stone counter, a sink that looks onto the greenspace, tile backsplash, built in ovens and a gas cook top. Complete with a breakfast nook and a powder room tucked away for privacy. Upstairs you will find the large primary with a walk in closet and spa inspired ensuite. This is a true sanctuary with heated tile floors, dual sinks, a fully tiled shower, and a luxurious free standing tub with fireplace makes it the perfect place to unwind. There are two additional well sized bedrooms one with its own balcony overlooking the pond and another renovated 4pc bathroom. No detail was overlooked from upgraded designer lights, paint finish ceilings, new plumbing fixtures, new windows, and open riser stairs. This home has so much to offer centrally located close to Market mall, the University, Hospitals, Restaurants, City Transit, Parks, Schools, and the Neighbourhood Pathway System. Schedule your private showing or view the 3D tour today! (id:52784)
172 Kinniburgh Way
Chestermere, Alberta
Welcome to luxury living in the heart of Chestermere! This exceptional home boasts outstanding curb appeal, featuring a distinctive sloped roof, custom stonework, and a spacious front porch with an extra-wide entry door. With over 4,000 sq ft of beautifully designed living space, this home is sure to exceed expectations! From the moment you step inside, you’ll be greeted by high-end upgrades throughout—including dazzling crystal chandeliers, a striking stone feature wall with a gas fireplace and built-in shelving, gorgeous granite countertops in every room, and gleaming engineered hardwood floors. Expansive Palladian windows flood the interior with natural light, while walk-in closets, custom built-ins, and premium appliances add to the home’s luxurious appeal. The bright, open-concept main floor includes a spacious foyer, large living and dining rooms, a generous office, bathroom, mudroom, and a chef-inspired kitchen. The kitchen is a true showstopper, equipped with an oversized island featuring a second sink and breakfast bar, ceiling-height cabinetry, and a large walk-in pantry. With 6 large bedrooms and 5 bathrooms, there's room for the entire family and more. The primary suite is a private retreat, accessed through elegant French doors into a massive bedroom with a walk-in closet that’s custom-outfitted with dressers, jewelry drawers, shoe racks, purse hooks, and a full-length mirror. The spa-like ensuite bathroom includes an oversized Jacuzzi tub and a walk-in stone and tile shower. Upstairs, you’ll find a spacious family room with built-ins, three additional bedrooms, two full bathrooms, and a laundry room. (Plus, there are hook-ups for a second laundry area on the main floor.) The fully developed basement offers two more bedrooms, a large rec/family room, and three separate storage rooms—ideal for a growing family or guests. For those who love to entertain, built-in speakers throughout the home and backyard provide the perfect ambiance. The private ba ckyard oasis features a massive exposed aggregate patio and a new quarry stone fireplace—perfect for cozy summer nights. The landscaped yard includes mature trees for privacy, raspberry bushes, perennial gardens, and even fruit trees, including a cherry tree and an apple tree that produces three apple varieties! The oversized triple garage is a dream for hobbyists or mechanics, with high knockdown ceilings, a large built-in workbench, full insulation, and rough-in for a natural gas heater. The expansive driveway offers ample parking, accommodating an RV and three additional vehicles, plus there's backyard access via a large gate for storing a boat or RV on this huge 5,527 sq ft corner lot! Tucked away on a quiet street with minimal traffic, this home is just one block from Eastlake School and Camp Chestermere, and close to walking paths, parks, playgrounds, as well as shopping, dining, and other amenities. (id:52784)
80 Creekside Path Sw
Calgary, Alberta
QUICK POSSESSION! This Children’s Hospital Lottery Home exudes grandeur in every detail, with meticulously chosen materials curated to create an atmosphere that captivates from the moment you enter. Inspired by modern Scandinavian design, it embraces cozy hygge vibes while offering the space and functionality families desire today. The main floor welcomes you with soaring 10-foot ceilings and an airy, open layout that feels both warm and impressive. At its heart is a beautifully upgraded kitchen, finished to the ceiling with crisp white cabinetry, quartz countertops, a brand-new stainless steel appliance package, and a spacious walk-in pantry. The open-concept design flows seamlessly into the living room, where a modern fireplace creates both a stylish focal point and a sense of comfort. A large dining area overlooks the private backyard, with glimpses of the rolling hills beyond. Completing this level is a flexible room that can adapt to your needs — whether as a home office, guest bedroom, mudroom, or playroom. Upstairs, 9-foot ceilings and expansive windows flood the home with natural light. Double doors lead to the serene primary bedroom, a true retreat featuring a spa-inspired ensuite with dual vanities, a soaker tub, and a generous walk-in closet. In the opposite wing, two additional bedrooms — each with their own walk-in closet — share a well-appointed family bath. A convenient laundry room is thoughtfully designed to keep life organized. At the center of it all sits a dramatic bonus room with a vaulted ceiling and striking blue feature wall, perfectly suited for movie nights, games, or quiet relaxation while also offering a natural separation between the primary suite and secondary bedrooms. The lower level continues the sense of openness with 9-foot ceilings and a beautifully executed side entrance, providing the a space for in-laws. A dedicated wellness room and a spacious recreation area enhance the lifestyle appeal, while an additional bedroom and full b athroom make this level ideal for guests, older children, or extended family. Outside, mountain-inspired architecture with timber accents blends seamlessly into the surroundings. With full landscaping and a finished deck already complete, this turnkey home is ready to be enjoyed from the moment you arrive. Nestled in Southwest Calgary, the community of Sirocco offers everything from scenic golf course views to vibrant local amenities and over 5 km of connected pathways. Honoring its heritage while embracing modern convenience, Sirocco is a place where rolling foothills and nearby trails bring the peace of country living within easy reach of the city. Don't miss on experiencing this spectacular well thought out home. (id:52784)
801, 930 16 Avenue Sw
Calgary, Alberta
Where elevated living meets unbeatable urban convenience. Welcome to The Royal, a signature residence in the heart of Calgary’s highly sought after Beltline. Perfectly positioned among trendy restaurants, artisan cafés, stylish lounges, and boutique shops, this premier address puts you steps from downtown and just one block off vibrant 17th Avenue SW, one of the city’s most iconic lifestyle destinations. This luxury building offers more than a place to live, it offers an experience. Residents enjoy professional concierge service along with exclusive access to the Royal Club, a remarkable private amenity level featuring a state of the art fitness centre, squash court, sauna, steam room, elegant lounge and games area, and an impressive 5th floor terrace with built in BBQs and comfortable seating, ideal for relaxing or hosting friends. Inside, this thoughtfully designed 1-bedroom + office suite offers 589 sq ft of contemporary style and comfort. High end finishings include custom cabinetry, integrated stainless steel appliances, quartz countertops, and modern fixtures throughout. The open living and dining area creates a bright, inviting space, while the generous primary bedroom offers direct access to the large west facing patio, perfect for enjoying every gorgeous sunset. The patio is also accessable from the living room, which provides a seamless indoor and outdoor flow. Additional conveniences include in-suite laundry, a dedicated office nook perfect for working from home, and secure storage for added peace of mind. Whether you’re unwinding on your private patio or stepping out to explore the best of the Beltline, this is urban living at its finest. (id:52784)
59, 2318 17 Street Se
Calgary, Alberta
LOCATION, LOCATION, LOCATION!!! This rare 4 BEDROOM TOWNHOME in Inglewood Corners is a true standout, offering a DOUBLE ATTACHED GARAGE and BACKING DIRECTLY ONTO A PEACEFUL GREEN SPACE with walking paths that connect to a protected wildlife reserve and the Inglewood Bird Sanctuary. With no risk of future development behind you, the setting is PRIVATE, QUIET, and SERENE—yet you’re still just steps from the Bow River and only minutes from downtown, shops, dining, and everything you need.Inside, the main floor is both functional and inviting, featuring BAMBOO HARDWOOD FLOORS, excellent storage and closet space, and a comfortable living area that opens onto a PRIVATE DECK OVERLOOKING THE GREEN SPACE. Upstairs, you’ll find three LARGE BEDROOMS, including a spacious primary with a WALK-IN CLOSET and 4-piece ensuite, plus an additional 4-piece bathroom. A SEPARATE OFFICE/DEN provides valuable flexibility for remote work or study, making this upper level as practical as it is spacious.The PARTIALLY FINISHED BASEMENT adds even more potential, already hosting a fourth bedroom while leaving the rest of the space ready for your personal touch—whether that’s a gym, media room, or play area. Families will also appreciate that this property is part of the highly regarded school catchments for COLONEL WALKER SCHOOL (K-6), ELBOYA SCHOOL (7-9), and WESTERN CANADA HIGH SCHOOL (10-12), all offering excellent programs and reputations.In addition to the quiet green spaces at your doorstep, you’re close to COMMUNITY AMENITIES like tennis courts, an outdoor rink, and the Inglewood Aquatic Centre. The walking and bike paths behind the home connect seamlessly to Calgary’s extensive pathway system, leading you along the Bow River, into Pearce Estate Park, through the Inglewood Bird Sanctuary, and directly toward downtown. Add in the local shops, restaurants, and the vibrant cultural scene along 9th Avenue SE, and you’ll see why Inglewood is ONE OF CALGARY'S MOST SOUGHT-AFTER COMMUNITIES.W ith its RARE COMBINATION of SIZE, LOCATION, and SCHOOLS, this townhome is truly a special find—offering the best of Inglewood living in a home that’s ready to welcome its next owners. Contact your favourite REALTOR® today to book a showing! (id:52784)
250 Martinwood Place Ne
Calgary, Alberta
NEAT AND CLEAN SPACIOUS BILEVEL ON A RCG LOT IN THE MOST DESIRED COMMUNITY OF MARTINDALE.HOUSE IS LOCATED ON A VERY CONVENIENT LOCATION. CLOSE TO ALL THE AMENITIES,LIKE BUS,SCHOOL,GENESIS CENTRE, C TRAIN,YMCA AND BANKS,SHOPPING,SIKH TEMPLE AND THE LIST GOES ON. ON THE MAIN LEVEL 3 GOOD SIZE BEDROOMS,MASTER WITH FULL BATH EN-SUITE AND AN OTHER FULL BATH,LIVING ROOM WITH VAULTED CEILING AND GAS FIRE PLACE,KITCHEN WITH PANTRY AND ISLAND AND DINING AREA.LOWER LEVEL FULLY FINISHED WITH WALK-UP BASEMENT AND 2 BEDROOM ILLEGAL SUITE WITH COMMON LAUNDRY AND SEPARATE ENTRANCE.HUGE PIE-SHAPE LOT WITH LOTS OF PARKING.VERY CO-OPERATIVE TENANTS UP AND DOWN VERY EASY TO SHOW. (id:52784)
159 Brookgreen Drive Sw
Calgary, Alberta
Charming bungalow with excellent potential, ideally situated on a quiet street in Braeside Estates. This bright and welcoming home features lovely hardwood flooring throughout the hallway, living, and dining areas, complemented by a beautiful wood-burning fireplace. The fully developed layout includes 4 bedrooms and 2 full baths, along with a separate entrance to the illegal basement suit, perfect for extended family or additional income opportunity. Enjoy the huge south-facing backyard with raised garden beds and direct access to a walking path through the back gate. Braeside is a wonderful community with countless nearby amenities, including the Southland Leisure Centre, local shops and services, Fish Creek Park, Glenmore Reservoir and the City of Calgary pathway system. Commuting is convenient with quick access to the Ring Road. The community centre also offers a variety of programs for all ages, including childcare. (id:52784)
424 Sabrina Road Sw
Calgary, Alberta
424 Sabrina Road SW presents a rare opportunity to acquire a fully modernized, income-generating fourplex in the established community of Southwood. With extensive renovations completed in 2024 and strong in-place rental income, this property is ideally suited for hands-off investors seeking reliable cash flow and long-term growth potential in Calgary’s southwest.Address: 424 Sabrina Road SW, Calgary, ABProperty Type: Fourplex (Bi-Level Configuration)Total Living Area: 5,028 sq. ft. (2,564 sq. ft. RMS + fully developed lower levels)Units: 4 self-contained unitsUnit Layout: Each unit includes 3 bedrooms and 1.5 bathroomsYear Built: 1972Zoning: MC-1 (Medium-Density Low Profile Residential)Parking: 5 surface stalls, resurfaced in 2024, with ample street parking availableLot: Standard inner-city lot with retaining wall recently rebuiltRecent Renovations and Capital Improvements (2024)This property has undergone a complete transformation, both inside and out. All four units were fully renovated to appeal to today’s quality-conscious tenants while minimizing maintenance needs for ownership.Interior upgrades include:Fully renovated kitchens with granite countertops, brand new cabinets, and stainless steel appliancesBathrooms completely redone with new tubs, tile work, vanities, fixtures, and modern finishesDurable LVL plank flooring installed throughout both upper and lower levelsFresh paint, trim, and lighting updates throughout all unitsExterior and mechanical upgrades:New energy-efficient windows and patio doors in each unitSeparate furnaces, hot water tanks, and individual utility meters per unitResurfaced parking lot with defined stallsReconstructed retaining wall for long-term stabilityUpdated exterior finishes to enhance curb appealThese renovations were designed with long-term durability, tenant satisfaction, and rental optimization in mind.Income and Financial Performance424 Sabrina Road SW is fully leased with fixed one-year terms. All fo ur units are currently rented at market rates, providing predictable and stable cash flow from day one. The gross rental income is $8,350 per month, or $100,200 annually. All tenants are responsible for their own utilities, thanks to separately metered systems.Key financial metrics:Gross Annual Rents: $100,200Net Operating Income (NOI): Approx. $78,720 annuallyCap Rate: 5.4% at asking priceUtility Structure: All tenant-paid (gas, water, electricity)This property offers strong investment fundamentals with minimal projected maintenance, making it an excellent asset for portfolio stabilization or long-term wealth building.Bi-Level Design AdvantageUnlike traditional up/down duplex configurations, each of the four units in this property features a full bi-level design. This provides tenants with more usable space and a layout that feels more like a single-family home, resulting in better tenant retention and increased rental appeal. buyer will accept current RPR (id:52784)
409, 8535 19 Avenue Se
Calgary, Alberta
4 BEDROOM l 3.5 BATHROOM l *UPGRADED FLOOR-PLAN - 1549 sq.ft* l *MINTO BUILT - MASTER COMMUNITY BUILDER l WEST FACING BALCONY & FRONT YARD l DOWNTOWN & MOUNTAIN VIEWS l OVERSIZED ATTACHED SINGLE GARAGE + DRIVEWAY l VIBRANT COMMUNITY & EASY ACCESS l CLOSE TO ALL AMENITIES - *Welcome Home* to this contemporary & spacious single-family townhome in Belvedere. Catering to a diverse array of needs and preferences, this 4 Bed/3.5 bath townhome has a flawless floorplan maximizing utilization and making this an incredible home or investment & rental property. No expenses have been spared on the build by Minto, the master community builder, providing a refined & adapted design to align with growing families & the ever-evolving trends, styles, and demands of today's homeowners. EASY ACCESS OFF STONEY & CLOSE TO ALL AMENITIES - East Hills Shopping Centre: Costco, Walmart, Starbucks, McDonalds, Cinema, Child Care, Nail Salon & so much More... 20 Mins to Downtown & Airport - Belvedere is such a great option for first time home buyers & people who are tired of paying rent. VACANT & MOVE IN READY. (id:52784)
117 Walden Square Se
Calgary, Alberta
Incredible opportunity in Walden! This spacious 5-bedroom home with a fully developed basement offers strong rental potential or multi-generational living. Main floor features 9’ ceilings, a front flex room/office, granite kitchen with newer stainless steel appliances, and stunning hardwood floors. Upstairs includes 3 bedrooms, bonus room (possible 4th), and 2 full baths including a beautiful primary ensuite.The finished basement adds 2 bedrooms, full bath, and large rec space—perfect income suite potential (subject to approvals). Enjoy a massive backyard deck, storage shed, and a heated attached double garage with shelving. Steps to parks, transit, shops, and future school sites. A turn-key property that appeals to families and investors with excellent value and space to grow! (id:52784)
76 Hidden Way Nw
Calgary, Alberta
*** Reduced New Price *** Offering 1,544 square feet of developed space across three finished levels, this Hidden Valley home features a functional and flexible layout suited to a variety of lifestyles. The main floor connects the kitchen, dining, and front living room in an easy flow—ideal for everyday living and casual gatherings.Upstairs, you'll find three well-sized bedrooms, including a comfortable primary, with additional rooms that work well for kids, guests, or a home office.The walkout level adds valuable living space with direct access to the backyard, a cozy gas fireplace, and a fourth bedroom or office—perfect for guests, older children, or a quiet workspace. The basement remains undeveloped, offering future potential to expand.Out back, the large, gently sloping yard offers plenty of space for kids, pets, or entertaining—plus ample room to build a double detached garage if desired.Set in a family-friendly community with access to parks, pathways, and highly rated schools, this location also provides quick connections to transit, major routes, and weekend getaways to the mountains. (id:52784)
2603 33 Street Sw
Calgary, Alberta
Tucked into a quiet pocket of Killarney, this beautifully updated single-family home blends modern style with everyday comfort. The moment you step inside, you’re welcomed by a bright sunken living room, where a striking black fireplace creates a bold focal point and adds warmth and personality to the space.Natural light fills the main floor thanks to large windows and a layout that flows easily into the dining area and refreshed kitchen. Here, sleek contemporary wood cabinetry, quartz countertops, and a trendy tiled backsplash elevate the entire space with a clean, modern look. At the back of the home, magnificent rear glass doors open to a tiered deck—seamlessly connecting indoor and outdoor living.The west-facing backyard is designed for effortless enjoyment, featuring low-maintenance landscaping, a stone patio, and a fire pit area, all set within a privately fenced yard that offers a quiet, private outdoor escape without the upkeep. With sunshine stretching across the yard through the afternoon and evening, it’s the perfect spot to relax, unwind, and entertain.Upstairs, the primary bedroom offers a peaceful retreat with its own walk-in closet, ensuite, and a private balcony—perfect for a quiet moment to start or end your day. Two additional bedrooms, including one with its own balcony, share a well-appointed main bathroom.The developed basement adds even more versatility, offering a cozy family room that works just as well for movie nights as it does for a gym, play area, or office—whatever fits your lifestyle best.Set on a charming street in one of Calgary’s most beloved inner-city neighbourhoods, this home puts you close to Killarney’s vibrant dining scene, parks, transit options, and offers quick access downtown. With its blend of thoughtful updates, stylish finishes, and an easy-to-love layout, this home delivers comfort and character in equal measure. (id:52784)
29 Green Meadow Crescent
Strathmore, Alberta
Welcome to this updated 3-bedroom, 1.5-bath duplex located in the family friendly Green Meadows Community. Perfect for families, first-time buyers, or anyone seeking a move-in-ready home, this property offers comfort, style, and modern convenience. The main floor hosts the kitchen, living room and 2 pc bath including a large hallway pantry for extra storage. Upstairs you will find 3 bedrooms, 4 pc bathroom with heated floor and an added bonus of upstairs laundry!You find numerous recent upgrades, including new windows and doors(2025, under warranty) a refreshed kitchen including quartz countertops, refreshed bathrooms, modern paint throughout, and a newer roof for added peace of mind. A standout feature of this home is the BRAND NEW OVERSIZED HEATED GARAGE—ideal for vehicles, storage, or a workshop. The yard is fully fenced for the kids and pets.Don’t miss your chance to own this fantastic home in a welcoming neighborhood close to parks, schools, and amenities with the added bonus of a playground in the Crescent! Call your Realtor®? today to book your showing. (id:52784)
715 Copperpond Circle Se
Calgary, Alberta
Welcome to this beautifully maintained and thoughtfully upgraded family home in the heart of Copperfield, a community known for its welcoming atmosphere and active lifestyle. From the moment you step inside, you’ll appreciate the bright open-concept floor plan ideal for everyday living and entertaining. The main floor features rich espresso cabinetry, granite countertops throughout, 3/4" hardwood flooring, Italian tile entry, hand-blown glass pendant lighting, and upgraded LG stainless steel appliances including a gas stove and convection oven — perfect for family meals and gatherings. Large windows overlook the sunny west-facing backyard and spacious patio, creating the perfect setting for evening BBQs and playtime outdoors.Upstairs offers a cozy bonus room with 9-foot ceilings and brand new carpet (2024), providing an ideal space for family movie nights or a children’s play area. The generous primary bedroom includes a walk-in closet and granite vanity with makeup counter, while the fully finished basement adds even more space with a large recreation room, extra bedroom, and 3-piece bathroom — perfect for teens, guests, or a home office.Recent upgrades include high-impact hail-resistant shingles (2021), new patio door, added attic insulation and roof vents, A/C (2021), 75-gallon hot water tank (May 2025), central vacuum, BBQ gas line with future potential for a heated garage, and hot tub readiness for year-round enjoyment.Located in the family-friendly community of Copperfield, residents enjoy access to scenic walking paths, ponds, parks, playgrounds, nearby schools, and convenient shopping including Copperfield Crossing. With quick access to Stoney Trail and Deerfoot, this home offers the perfect balance of suburban comfort and city convenience — an ideal place to grow, connect, and create lasting family memories. Book your private showing today! (id:52784)
56 Creekstone Grove Sw
Calgary, Alberta
Located in the scenic southwest community of Pine Creek, 56 Creekstone Grove SW combines elegant design, quality craftsmanship, and thoughtful functionality in a home built for modern family living. Perfectly positioned near parks, pathways, and a serene community wetland, this residence offers a peaceful natural setting without sacrificing proximity to city amenities.The main floor impresses with its open-concept layout and spacious, extended kitchen, ideal for both everyday living and entertaining. A true chef’s delight, the kitchen features quartz countertops throughout, 42” upper cabinetry, and a generous kitchen island that provides ample workspace. The electric fireplace in the great room serves as a cozy focal point, while pot lights add brightness and warmth to the living and bonus areas. A combination of hardwood, tile, and carpet flooring creates a beautiful balance of comfort and style across the home.Upstairs, the thoughtful floor plan includes a central bonus room, perfect for a media space or family retreat. The primary bedroom is a private sanctuary featuring a 5-piece ensuite with dual sinks, a soaker tub, a glass-enclosed shower, and a large walk-in closet. Each secondary bedroom also includes its own walk-in closet, providing exceptional storage and organization for every member of the family.A separate side entrance leads to a lower level built on a 9’ foundation, complete with basement rough-ins—a blank canvas ready for future development. Outdoor living is equally appealing with a rear deck featuring stairs to grade and a gas line, ideal for barbecues, family gatherings, and enjoying Calgary’s summer evenings.Set in a location that embraces nature and community while offering modern comfort and versatility, 56 Creekstone Grove SW delivers exceptional value for families, professionals, or investors alike. With its elevated finishes, smart design, and a setting that inspires a relaxed lifestyle, this home truly stands out in one of Calgary ’s most desirable new neighborhoods. One or more photo(s) was virtually staged to help viewers visualize the home’s appearance once construction is fully completed. Contact the showhome today for a private showing! (id:52784)
103, 3550 45 Street Sw
Calgary, Alberta
**ATTENTION FIRST-TIME BUYERS: You could qualify for up to a 100% GST rebate on this new home! Enquire today to find out more!** BRAND NEW TOWNHOME PROJECT COMING SOON TO GLENBROOK! With 5 upper-level units, and 5 lower-level units, this modern townhome project is sure to impress, with an unbeatable inner-city location and time still left to upgrade or customize! This lower-level unit boasts a sunny main floor plus a FULLY FINISHED BASEMENT totalling nearly 1,000 sq ft of developed living space, with 2 beds & 2.5 baths. Accessible by a private entrance facing the street, the sunny main floor showcases low-maintenance luxury vinyl plank (LVP) flooring, and an open-concept living space with large windows. The modern kitchen features 2-tone slab-style cabinetry, quartz counters, and a Samsung stainless steel appliance package including a French-door refrigerator and ceramic top stove. The adjacent dining room is perfect for family meals and entertaining, while the living room's oversized window fills the space with natural light. A stylish 2-pc powder room completes this level. Downstairs, 2 bedrooms and 2 full bathrooms reside. Each bathroom boasts custom cabinetry, quartz counters, undermount sinks, and tiled tub/showers. Completing the basement is a convenient laundry closet. Durable and stylish, the exterior features Hardie Board and Smart Board detailing, and brushed concrete steps and walks. Located in the heart of the sought-after SW inner-city community of Glenbrook, these brand-new townhomes boast a fantastic location right across the street from Glenbrook School and the Glenbrook Community Association. A number of major amenities are located within an easy 15-min walk, including Safeway, Glamorgan Bakery, and multiple restaurants including Richmond’s Pub. Plus, nearly every imaginable amenity can be found in nearby Westhills and Signal Hill Centres which are just a 6 minute drive away. Although peacefully tucked away on a lovely residential street, Sarcee Tr ail and Richmond Rd are both readily accessible, making everyday commuting around the city a breeze! Make this new townhome yours! *Interior photos are samples taken from a past project - actual finishes may vary. **RMS measurements derived from the builder’s plans and are subject to change upon completion. *VISIT MULTIMEDIA LINK FOR FULL DETAILS & FLOORPLANS!* (id:52784)
19, 200 Sandstone Drive Nw
Calgary, Alberta
Welcome to this beautifully maintained two-bedroom condo townhome nestled on a quiet green space with a coveted double attached, insulated garage. As you approach from the front, you'll appreciate the clean curb appeal and the convenience of direct garage access into your home. Step through the front entry and into a bright, open-concept main level where upgraded carpet and underlay flow throughout, adding comfort and quality. The spacious living room is truly impressive with soaring 20-foot vaulted ceilings, a cozy gas fireplace, and large windows that flood the space with natural light. The kitchen has been thoughtfully updated with new cabinet doors and drawers, a convenient pantry for extra storage, and plenty of counter space, while the adjacent dining area overlooks the private green space beyond. The main-floor laundry and two-piece bathroom provide excellent convenience. Step outside through the patio doors onto your extended and permitted 12' x 9' back deck, complete with a gas line for your BBQ—an ideal spot for entertaining or unwinding while enjoying the serene, treed backdrop.Upstairs, the home opens to a bright loft area with white spindle railings and warm wood accents—a perfect reading nook or secondary workspace. Both generously sized bedrooms are located on this level, each with its own full en suite bathroom. The primary bedroom features beautiful vaulted ceilings and a luxurious five-piece en suite with double vanity, separate shower, and soaking tub. The second bedroom offers a well-appointed four-piece en suite. Hunter Douglas blinds dress most windows throughout the home, and nearly all windows have been replaced for improved efficiency (except the rear upstairs). Central air conditioning keeps you comfortable year-round. Below, the unfinished basement offers a blank canvas ready for your vision—rec room, bedroom, bathroom, and plenty of room for storage. The well-maintained features new asphalt shingles, and the double attached, insulated garage includes a hose bib for added utility. As an extra, a water softener adds to the home's functionality. This turnkey, move-in ready home with its prime green-space location and thoughtful updates truly needs to be seen to be fully appreciated. Be sure to check out the virtual tour! (id:52784)
218 Aspen Summit Place Sw
Calgary, Alberta
**4,745 TOTAL SQ.FT | 6 BEDS | 5 BATHS (2-ENSUITES) | FINISHED WALKOUT | 3-CAR GARAGE | PIE LOT** Located on a quiet cul-de-sac in Aspen Summit, this brand-new executive walkout by Crystal Creek Homes sits on a generous pie-shaped lot and includes a triple-car garage, premium finishes, and a fully developed lower level. Selections were inspired by Crystal Creek’s previous showhome (as seen in photos). The main floor includes an open-to-above great room that brings in natural light, a gourmet kitchen with a gas range, custom hood fan, premier appliances, a prep kitchen, and a large pantry. The dining area features built-in cabinetry and a beverage centre, and the spacious main-floor office provides a quiet place to work or study. Upstairs, the primary suite offers a spa-inspired ensuite and an oversized walk-in closet with direct access to the laundry room. Three additional bedrooms complete this level—one with its own ensuite and two connected by a Jack and Jill bathroom—along with a large bonus room overlooking the great room below.The walkout basement adds two more bedrooms, a full bathroom, a rec room with a fireplace and wet bar, and a games area that opens to a broom-finished concrete patio. Mechanical highlights include dual furnaces, air conditioning, a water softener, radon rough-in, and full builder warranty. Everyday comfort is built in at every level. Aspen Woods is known for its estate homes, established parks, top-rated schools, and close access to downtown, West District, Aspen Landing, and the Rockies. Homes with this level of scale, finish, and location are rarely available in Aspen Woods. Book your showing before it's gone. (Photos are of the builder's previous showhome with similar layout and finishes). (id:52784)
1640 15 Street Se
Calgary, Alberta
Potential Triplex! Located in the heart of Calgary’s oldest neighbourhood, this remarkable property is the crown jewel of Inglewood, a gem with endless potential. This extraordinary property is situated on an impressive lot, offering one and a half times the standard lot-size in the neighbourhood! The lot is 37.6’ by 129’ and is zoned R-CG - offering potential for development while also offering the versatility of enhancing the existing home. The original residence, dating back to the 1920’s, exudes timeless charm. The classic design showcases architectural brilliance with formal and informal spaces integrated with intricate details and stunning millwork, a nod to the home’s heritage. The family room is centered around a traditional fireplace, enveloped with striking wood details that complement the wood floors. For intimate evenings, the formal dining room showcases curio cabinetry alongside lavish pillars. The main level hosts two generous bedrooms, with an ornate bathroom that features an enchanting soaker tub. In 1980, a substantial two-storey addition innovatively extended the home, marrying timeless elegance and modern convenience. The main level of the addition offers a warm, wood-toned kitchen, tastefully upgraded in 2017 – alongside a secondary family room, while the upper floor addition showcases three additional bedrooms. The new primary retreat has a spacious walk-through closet that leads you to the newly remodelled four-piece bathroom. Downstairs, the undeveloped lower level provides further versatility, complete with a half-bath and separate entrance, this level could be ideal for future suite development – pending meeting city requirements and obtaining city approval, with the approvals the property could be reimagined as a triplex by dividing the front/rear sections and converting the original dining room into a second kitchen, further enhancing the potential of this residence. For multi-generational families – the main level bedrooms could provide an opportunity for elderly family members. The outdoor experience features a spacious, fenced backyard and a single attached garage with a parking pad. Inglewood offers urban convenience and a lifestyle that places an emphasis on the outdoors. This walkable community offers award-winning dining, boutiques, cafes and live music venues. Outdoor enthusiasts will love the proximity to Bow River pathways, Harvie Passage, the Inglewood Bird Sanctuary, while commuters benefit from quick access to downtown. This residence is close to The Calgary Zoo, with the seller sharing a little secret – from time to time, you can hear the lions roar from within the home, a memorable experience. With its exceptional redevelopment potential, pristine condition, and outstanding location, this is a rare opportunity to own a once in a lifetime property and a piece of Calgary’s Heritage. ** Carpets, Paint, Upper Bath (2025) Main Windows (2024), Roof, Kitchen, Electrical, Lighting, Plumbing (2017), Dual furnaces (2010/2015). (id:52784)
501, 837 2 Avenue Sw
Calgary, Alberta
Welcome to The Point on the Bow, where luxury meets lifestyle in the heart of Eau Claire.This prestigious address remains one of Calgary’s most sought-after residences, offering the perfect blend of sophistication, comfort, and downtown convenience.Recent Renovations & Upgrades:NEWLY RENOVATED SHOWER, BRAND NEW FLOORING, FRESH PAINT THROUGHOUT, NEW IN-SUITE AC UNIT Step inside this bright and beautifully updated 2-bedroom, 2-bathroom condo and feel instantly at home. The expansive layout flows seamlessly, combining elegance with modern touches.The refined primary suite is your private retreat — featuring a cozy gas fireplace, a walk-in closet with custom built-ins, private balcony access, and a spa-inspired 5-piece ensuite with dual vanities, a jetted soaker tub, and the newly renovated glass-enclosed shower.The versatile second bedroom adapts easily to your lifestyle — ideal as a guest room, home office, or personal sanctuary.What sets The Point on the Bow apart are its resort-style amenities:A breathtaking tropical atrium with waterfall featureIndoor pool, and fully equipped fitness centreGames room, library, and newly renovated residents’ lounge with full kitchenCar wash bay, bike storage, and secure underground parking24/7 concierge service for complete peace of mindAll this, just steps from the Peace Bridge, Prince’s Island Park, the Bow River pathway system, and Eau Claire’s best cafes, boutiques, and dining.Whether you’re downsizing without compromise or seeking a stylish downtown retreat, this move-in-ready home is urban living redefined. (id:52784)
92 Fireside Common
Cochrane, Alberta
Welcome to this brand-new custom spec home by Kingsmith Builders, a renowned local developer celebrated for quality, craftsmanship, and timeless design. Forget the cookie cutter builds, this home is a one of a kind masterpiece where every detail has been meticulously planned and executed by highly skilled local trades. Step inside and experience over 1,675 sq. ft. of developed living space plus an additional 548 sq. ft. unfinished basement, designed as a blank canvas with strategically placed mechanical systems and large windows for a seamless future development. The main level is anchored by a gourmet kitchen featuring floor-to-ceiling custom cabinetry in a striking modern blue, premium white quartz countertops, stainless steel appliances, and a built-in microwave hutch for elegance and convenience. The open concept living and dining area is drenched in natural light, showcasing an engineered hardwood floor and a stunning custom wood accent wall with built-in shelving, perfect for your entertainment centre. A spacious foyer and well appointed half bath complete this level. Upstairs, you’ll find three generously sized bedrooms, each filled with natural light. The primary retreat is exceptional, offering a massive walk-in closet with custom built-in cabinetry, and a private 3-piece ensuite highlighted by show stopping tile work. Two additional bedrooms, a full bath, and a thoughtfully placed laundry room provide convenience for everyday living.Every surface of this home exudes quality, from the upgraded carpet with premium underlay to the engineered hardwood floors, quartz counters throughout, and an upgraded HVAC system with HRV and UV light purification. Washer and dryer are included, making this home fully move-in ready.Outside, enjoy a 11’3” x 9’7” rear deck, a spacious 1.5 car attached front garage and driveway, plus an oversized rear double parking pad off the alley - providing parking for up to 4 vehicles. Complete with a full 10-year new home warranty, this property represents the pinnacle of thoughtful design and enduring quality. Built by Kingsmith Builders, it’s more than just a house — it’s a home designed to impress for a lifetime. (id:52784)
21, 5425 Pensacola Crescent Se
Calgary, Alberta
Outstanding opportunity for first-time buyers, families or investors! Discover this beautifully maintained corner townhome offering exceptional value in a prime location. This bright and inviting home features a thoughtfully designed main level with a functional layout that includes a spacious kitchen, dining area and comfortable living room. Upstairs, you will find two generously sized bedrooms and a full four-piece bathroom. The partially finished basement provides added flexibility and includes a dedicated laundry area. Step outside to your own private, fenced and fully landscaped yard which is a special feature ideal for relaxing, entertaining and enjoying outdoor activities. The yard is one of the largest in the complex. One assigned parking stall is included with a dedicated plug. The complex is professionally managed for peace of mind. Recent extensive exterior upgrades throughout the complex include new windows, vinyl siding, doors, shingles, gutters, fencing, concrete porches, and refreshed landscaping which offer long-term value and curb appeal. Conveniently located near schools, parks, restaurants, grocery stores, shopping centers, aquatic and leisure facilities. With easy access to public transit, downtown, Deerfoot Trail, and Stoney Trail, this is a premium location. This seller occupied home is available for quick possession. Don’t miss out - schedule your private showing today! (id:52784)
Vulcan County
Rural Vulcan County, Alberta
LOT 5. PRIMARY POWER LINES ARE GOING IN !!!! Here is your chance to bring your ideas and purchase your very own acreage lot. With the Grouped Country Residential zoning it will give you numerous options under the permitted and discretionary uses. There are very limited acreage lots available at this size and price. At just under 5 acres the possibilities are endless. For the naturalists these lots still contain untouched prairie wool grasses. The County of Vulcan has been a gem to deal with as well as the inspectors making the development process straightforward. Call your favorite agent today and lets discuss options!!! (id:52784)
1736 13 Avenue Nw
Calgary, Alberta
PRESALE OPPORTUNITY! Executive single-family home coming soon to a quiet CORNER LOT (42 by 120 feet) in the prestigious community of Briar Hill. This distinctive project by boutique builder Icon Design and Development comes with an approved Development Permit and is ready to begin construction once the right buyer steps forward. Are you a Builder or prefer to build later? The developer is also offering the land with approved plans for $950K (GST included) with no build commitment required. Thoughtfully designed in collaboration with Studio Felix, this home blends striking architecture with curated interior selections. Expect custom millwork, bold mid-century modern accents, and premium finishes throughout. The layout is designed for modern family living—featuring four bedrooms upstairs, a main floor office, and a fully developed basement complete with a guest bedroom, recreation space, wet bar, full bathroom, and home gym. With approximately 4,500 sq ft of developed space, this is a rare opportunity to build your dream home in one of Calgary’s most desirable inner-city neighborhoods. Floor plans available upon request—contact us early to personalize your interior finishes. (id:52784)

