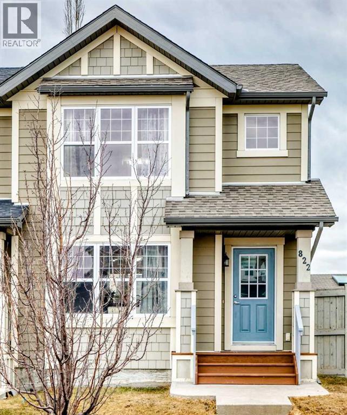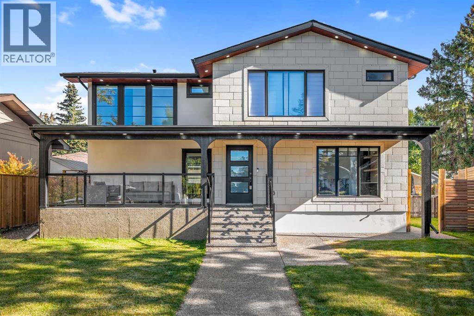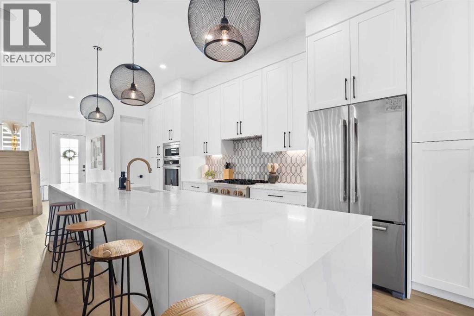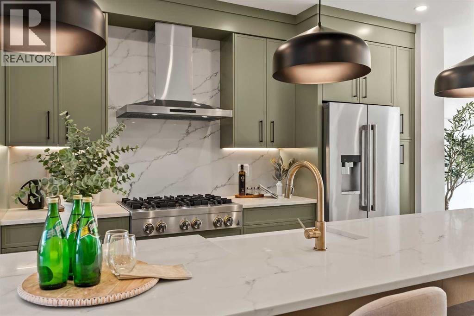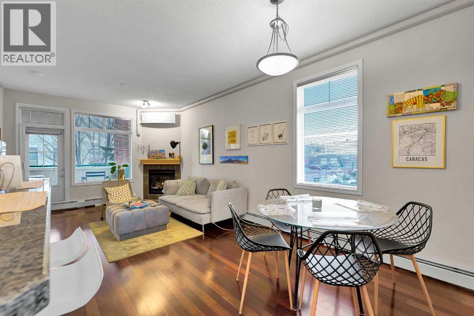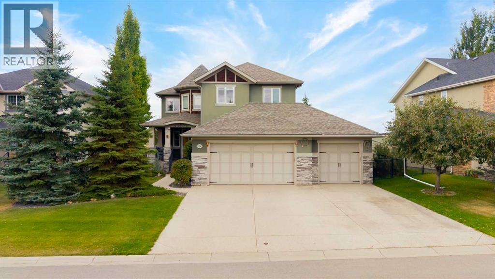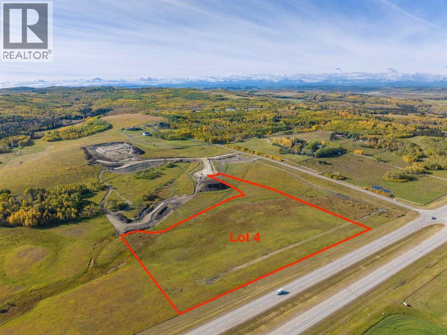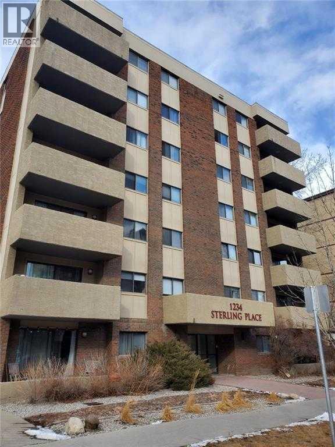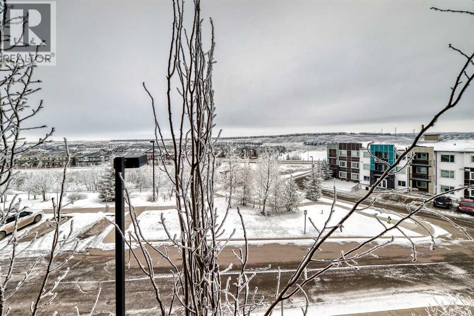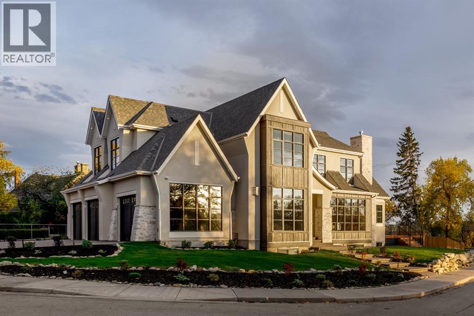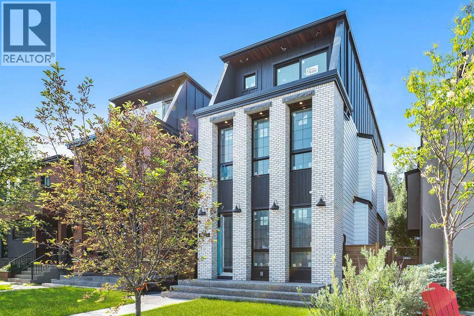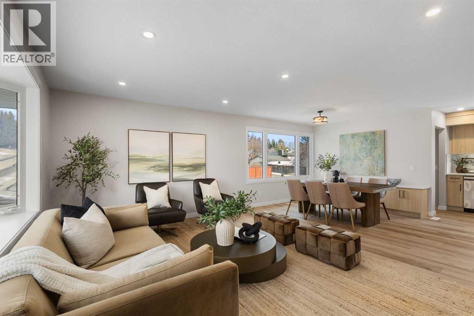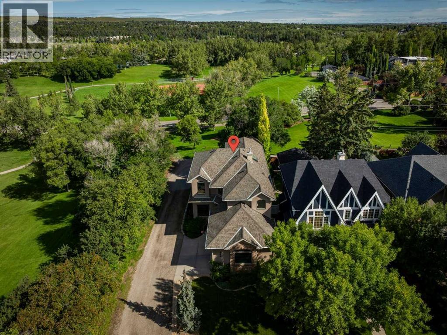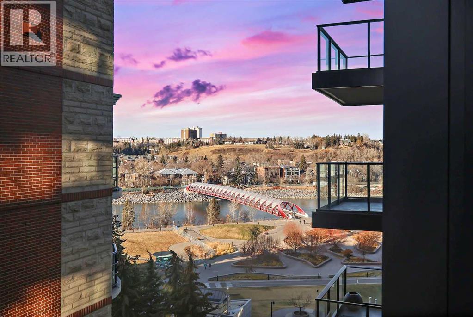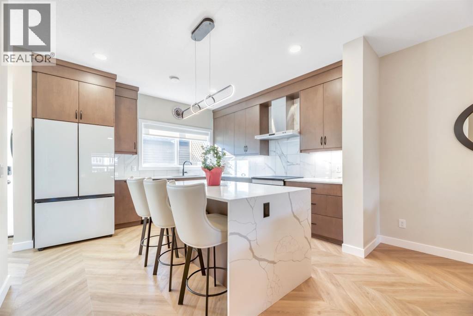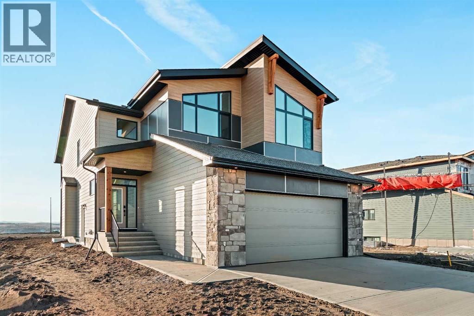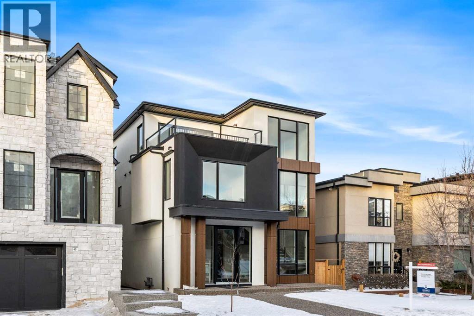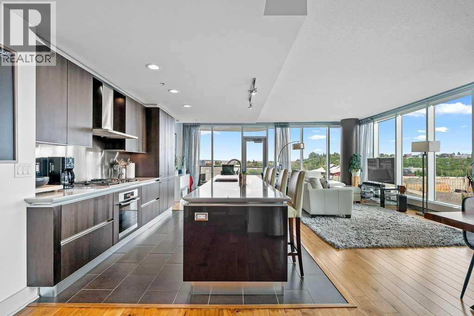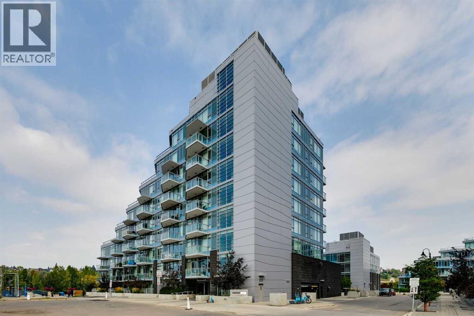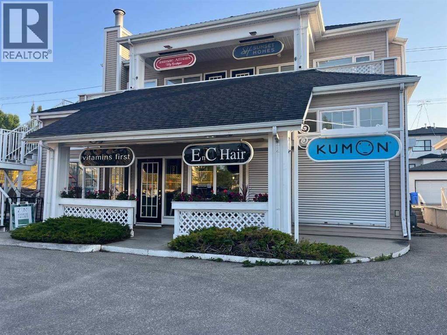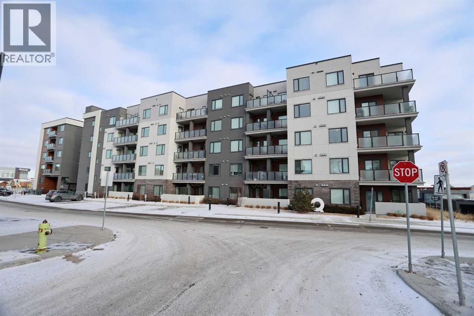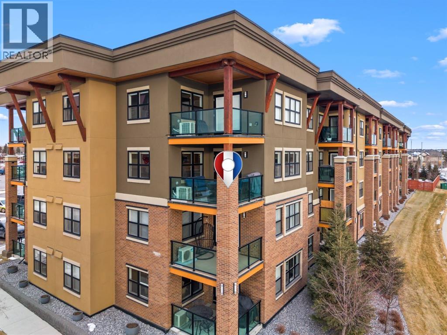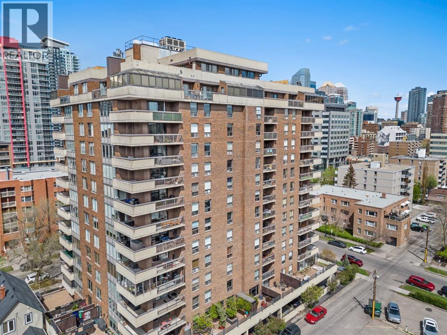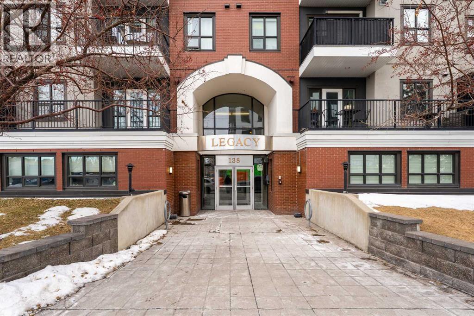822 Panatella Boulevard Nw
Calgary, Alberta
Welcome to 822 Panatella BLV, a beautifully maintained two-story home that perfectly combines modern living with exceptional value. This residence is an ideal choice for professionals, growing families, or savvy investors, featuring a unique double master bedroom layout and the rare advantage of NO CONDO FEES. Step inside to discover an open-concept main floor bathed in natural light, showcasing rich hardwood floors and a functional layout. The spacious living room flows seamlessly into a well-appointed kitchen, complete with ample storage, a central island, and a bright dining area that overlooks the private, south-facing backyard—perfect for morning coffee and summer entertaining. This main floor is completed by a convenient 2-piece bathroom, access to the back yard and the oversized double garage. Upstairs, you will find two generously sized bedrooms, each featuring a spacious walk-in closet and its own full ensuite bathroom, offering unparalleled privacy and convenience. The undeveloped basement presents a fantastic opportunity to add significant value, with the potential to create a third bedroom, a third bathroom, and a dedicated entertainment area tailored to your needs. Oversized double garage can fit in two trucks with no problems. Come live in this Ultimate Convenience: Walking distance to Save-On-Foods, Rexall, medical clinics, and Tim Hortons. Direct access to splash parks, tennis courts, and playgrounds. Close to elementary, junior high, and high schools. Quick access to Stoney Trail for seamless trips to the mountains or downtown. This home is a rare find, offering a perfect blend of space, location, and potential. Whether you're taking your first step onto the property ladder, seeking a smart investment, or looking to downsize without compromise, this property is an absolute must-see!Directions: (id:52784)
4239 Vauxhall Crescent Nw
Calgary, Alberta
Welcome to this incredible 2 Storey home on a massive Pie Lot in Varsity! A rare find: this fully rebuilt home comes with an enormous triple garage and massive backyard. Extensively redone with the highest quality renovations, this home was taken to the studs and is complete with new electrical, plumbing, HVAC along with luxury modern finishes. Step inside to the spacious foyer complete with built in oak grain cabinets, table bench and shelving. Spacious cabinets provide a plethora of space for your daily living.The crescent kitchen is 20' wide and sports a massive island with quartz waterfall. Bone White cabinet doors float above the wood grain cabinets to create a natural open kitchen with sleek Quarts countertops. Custom gold pedant lights compliment the natural light and sleek luxury wood finishing. Built in refrigerator blends into the cabinets to provide a consistent lush look.The kitchen transitions seamlessly to the light filled Living room with a stone tile centerpiece wrapping the cinder log style fireplace. Incredibly spacious and fits the whole family as well as guests when entertaining. Open right to the backyard deck via sliding doors. The main floor also hosts an office complete with extensive built in shelfing and oversized windows allowing natural light to pour in. Moving upstairs takes us through the Glass handrail staircase. Upstairs has three bedrooms, the laundry and a spacious bonus room. The master bedroom overlooks the front yard and comes complete with a beautiful ensuite and walk in closet.. The Ensuite has his and her vanities, and a massive tiled walk in shower with a overhead rainhead. Every bedroom is massive with large closets and yard views. The bonus room is the perfect family room with the wood grain flutes and sleek gold tile feature wall making the ultimate backdrop for entertainment. The large and spacious basement comes with a media room, 2 additional bedrooms, another bathroom and a wet bar. Because this home is on a pie lot, that means the backyard is much larger then a traditional rectangle lots and that allows for a massive triple garage while still giving way to huge amenity space. A tremendous amount of parking thanks to the cul-de- sac front access parking as well as the triple garage means the whole family has ample parking space. Large amounts of leisure space outside as well. Enjoy the rear deck, or the concrete Patio surrounded by young Aspens fitted with a firepit, barbeque and gazebo for summer lounging. The exterior of this home is adorned with fire resistant stucco and Roman Stone giving this home a beautiful timeless look. Minutes from Market Mal, the University of Calgary and the bow river. Peerless layout, finishes and location, book a showing today for this classic inner city masterpiece. (id:52784)
2022 50 Avenue Sw
Calgary, Alberta
Welcome to modern farmhouse luxury in the highly sought-after community of Altadore. This meticulously finished home combines exceptional design with thoughtful craftsmanship at every turn. The open-concept main floor boasts soaring 10’ ceilings, wide-plank flooring, and a layout designed for both daily living and entertaining. At the heart of the home, the chef’s kitchen impresses with high-end stainless steel appliances, expansive quartz countertops, a large central island perfect for gatherings, and ample pantry storage, flowing seamlessly into the dining area and living room, complete with a modern gas fireplace and feature wall. A spacious mudroom with custom built-ins adds everyday convenience, while the striking front-entry staircase enhances the home’s generous width and makes a memorable first impression. Upstairs, three generously sized bedrooms include a showpiece primary retreat with his-and-hers walk-in closets and a spa-inspired ensuite featuring a freestanding tub, dual vanities, glass shower, and private water closet. Two additional bedrooms share a full bathroom, complemented by a thoughtfully designed upper-level laundry room. The fully developed lower level offers a large media and recreation area plus a dedicated home office, providing flexibility for work and play. Oversized sliding doors create effortless indoor–outdoor living, opening to a large backyard deck with railing and low-maintenance turf—ideal for entertaining or relaxing. Recent upgrades, including central air conditioning, a garage-installed EV charger, and a water conditioning system, enhance comfort and efficiency. Finished with premium materials, custom cabinetry, floor-to-ceiling windows, and top-quality appliances and fixtures, this move-in-ready Altadore home delivers an unparalleled inner-city lifestyle just steps from shopping, dining, parks, Marda Loop, the dog park, and minutes to downtown. (id:52784)
2013 34 Street Sw
Calgary, Alberta
New Pricing! Proudly presenting a stunning urban-inspired masterpiece in coveted Killarney. Thoughtfully designed & impeccably crafted, this three-story residence offers nearly 3650 SF of refined living space. The main floor showcases striking architectural details, including white oak hardwood floors, custom-milled cabinetry, oak & metal railings, & expansive windows that bathe the interior in natural light. The kitchen stands as a true showpiece featuring bespoke cabinetry with undermount lighting, exquisite quartz slab countertops & backsplash, premium JennAir appliances, Silgranit sink, & a impressive 12-foot island with seating for five. In the living area, a handsome floor-to-ceiling fireplace surround, & 8-foot garden doors make a bold yet sophisticated statement while white oak hardwood, mullioned windows, & an inviting dining area further elevate the curated, light-filled main floor. Completing the level is a convenient mudroom with built-ins & a pretty powder room. The gorgeous oak hardwood continues to the second level where the centrally situated bonus room is flanked by two distinguished bedrooms, each boasting its own ensuite with custom vanities, quartz counters, & beautifully tiled showers with glass doors while spacious walk-in closets with built-ins & large windows enhance the comfort & appeal of these inviting retreats. The third level is a sanctuary of elegance and comfort. The airy primary suite is flooded with natural light & features expansive sliding doors to a private balcony perfect for enjoying quiet morning coffee from the convenient beverage centre. The stunning ensuite exudes spa-like luxury with double custom oak vanities & refined quartz countertops, a dramatic steam shower, in-floor heating, & an opulent stand-alone waterfall tub. Completing this exceptional level is a considerable walk-in closet with extensive custom millwork. The professionally developed lower level delivers 900 SF of living space built with the same attention to d etail. Providing a spacious family room, wet bar, fitness area, 4th bedroom with walk-in closet, & 5th bathroom this additional level makes an ideal area for entertaining or accommodating family members & guests. Equally impressive is the extraordinary curb appeal displaying genuine brick accents, James Hardie board cladding, acrylic stucco, mullioned windows, & an aggregate patio. The quiet West-facing backyard offers a tranquil setting perfect for children at play, summer barbecues, or simply unwinding at the end of the day. Other notable highlights of this remarkable residence include a double insulated & drywalled garage, Ply Gem windows with 2-year warranty, Delta fixtures, & 200-amp electrical panel. Situated close to parks, shopping, schools, transit, & the vibrant amenities of 17th Ave, this extraordinary property delivers a beautiful lifestyle in an excellent Killarney location. Welcome home to 2013–34 St SW where exceptional design meets timeless luxury. (id:52784)
207, 5720 2 Street Sw
Calgary, Alberta
RARE Spacious 2 bedroom, 2 bathroom + Den layout *** ENSUITE bathroom and WALK-IN closet in primary bedroom *** Newer Dishwasher, Stove, and Microwave Hood Fan (Approximately 3 Years Old) *** BRIGHT corner unit with natural light *** HIGH CEILINGS *** Gas fireplace *** Central A/C *** GRANITE countertops *** In-suite laundry *** Balcony with gas BBQ hookup *** HEATED UNDERGROUND PARKING and SEPARATE STORAGE Locker, Both Forming Part of the Condo Unit Title. *** Low Condo Fees - $582/month *** All UTILITIES INCLUDED Except Electricity *** Well-managed and well maintained complex *** Steps to CHINOOK LRT station *** Quick Access to Downtown *** Easy Access to Macleod Trail, Glenmore Trail, and Deerfoot Trail *** Walking distance to Chinook mall *** Nearby parks and green spaces *** Walking and biking paths *** Close to SCHOOLS and DAYCARES *** Excellent walkability and transit access *** Strong long-term rental appeal (id:52784)
114 Ranch Road
Okotoks, Alberta
Looking for a home that has the “wow” factor the moment you step inside? This former show home in Okotoks’ highly desirable Air Ranch community delivers exactly that—and so much more. With 5 bedrooms, 3.5 bathrooms, and nearly every upgrade you could ask for, this property backs directly onto greenspace, offering a unique setting you won’t find anywhere else. It’s a rare combination of refined design and everyday comfort, all wrapped up in one incredible package. From the moment you walk in, the grand foyer makes an impression with 18’ ceilings, a sweeping spiral staircase, and natural light that fills the main floor. The layout is built for both entertaining and family living. The kitchen is every chef’s dream—featuring a Wolf gas range, Viking fridge, custom Hammersmith hood fan, and a convenient water filtration/softener system. Rich cabinetry runs floor-to-ceiling, paired with granite counters, a large island, and a walk-in pantry to keep everything organized. Throughout the main level, you’ll notice thoughtful details that set this home apart. A built-in audio system lets you enjoy music in every room. The office, tucked behind distinctive arched French doors, provides a quiet space for work or study. Even the laundry room has been elevated with granite counters to match the home’s cohesive, upscale feel. Upstairs, three generously sized bedrooms and two full bathrooms provide plenty of space for family and guests. The primary suite is the highlight—a true retreat with room for a king-sized bed and private seating area. The 5-piece ensuite feels like a spa with a granite double vanity, corner soaker tub, walk-in tiled shower, and expansive walk-in closet. The fully finished lower level is where this home really shines. With two additional bedrooms, a 3-piece bath featuring a steam shower, and a large family room complete with a cozy gas fireplace and built-in entertainment centre, there’s space for everyone. A granite-topped wet bar with sink, wine fridge, and microwave makes it easy to entertain or kick back for movie nights. You’ll also find a large finished storage area to keep everything neatly tucked away. Car enthusiasts or families with multiple vehicles will appreciate the massive heated garage, designed with both function and space in mind. Outdoors, the lifestyle continues with a screened-in covered sunroom off the kitchen eating nook, leading to a stone patio with a built-in fireplace and additional gas lines ready for your BBQ & sunroom. Surrounded by mature trees, Gemstone lights for year-round curb appeal, and serviced by an underground sprinkler system, the yard is both private and low-maintenance. Central AC adds comfort through the summer months, so you’ll enjoy this home year-round. Air Ranch is one of Okotoks’ most distinctive communities, known for its quiet streets, beautiful homes, and unique aviation history. If you’re after a property that checks every box—style, function, and location—this home has it all. Come take a look for yourself! (id:52784)
Lot 4, Nw; 20; 22; 2; 5
Rural Foothills County, Alberta
Be the FIRST to build your DREAM HOME in LUNAR SPRINGS ESTATE!! Lot 4 is 12.10 ACRES - The LARGEST Lot in the Estate!! IDEAL for HORSE LOVERS and HOBBY FARMERS!! This lot can have up to 4 LIVESTOCK ANIMALS + the County has APPROVED grazing within the E.R.E. for this property.Perfectly positioned between the MAJESTIC ROCKY MOUNTAINS and the vibrant CITY OF CALGARY, this PREMIER DEVELOPMENT in FOOTHILLS COUNTY offers an UNPARALLELED BALANCE OF ACCESSIBILITY AND LIFESTYLE. Located just 7 MINUTES FROM STONEY TRAIL RING ROAD, with quick access to PRIDDIS, CALGARY, and the ROCKY MOUNTAINS, it’s the ideal fusion of RURAL TRANQUILLITY and URBAN CONVENIENCE.The COUNTY HAS PRE-APPROVED THE PROPERTY FOR SUBDIVISION INTO 11 DEVELOPABLE PARCELS and is now in the FINAL STAGE OF SUBDIVISION. Each parcel includes a NEW WELL, POWER TO THE PROPERTY LINE, and NATURAL GAS TO THE PROPERTY LINE, ensuring modern comfort and full readiness for future development. A NEW PAVED ROAD has been installed, providing SMOOTH, GRAVEL-FREE ACCESS all the way from the city to your doorstep!!The ARCHITECTURAL CONTROL GUIDELINES elevate the value of every home, ensuring PREMIUM DESIGN STANDARDS, preserving the NATURAL BEAUTY OF THE FOOTHILLS, and creating a VISUALLY STUNNING, COHESIVE COMMUNITY that enhances both your INVESTMENT and LIFESTYLE. A portion of the property is protected by an ENVIRONMENTAL RESERVE EASEMENT (E.R.E.), preserving its NATURAL TOPOGRAPHY and ensuring part of the land remains UNTOUCHED AND WILD—a BUFFER OF NATURAL BEAUTY that enhances PRIVACY AND LONG-TERM VALUE.Families will appreciate that RED DEER LAKE SCHOOL, serving KINDERGARTEN THROUGH GRADE 9, is only 6 MINUTES AWAY. Set amid the ROLLING HILLS and FORESTED VALLEYS of the Foothills, this property also lies within a DARK SKY COUNTY, offering UNMATCHED STARGAZING and BREATHTAKING NIGHT VIEWS!!NEARBY AMENITIES & ATTRACTIONS: Enjoy being just 4 MINUTES from the ANN & SANDY CROSS CONSERVATION AREA, offering scenic trails and abundant wildlife viewing.Only 12 MINUTES to SHAWNESSY CENTRE, home to SUPERSTORE, WALMART, LONDON DRUGS, CANADIAN TIRE, RESTAURANTS, a MOVIE THEATRE, and an array of shops for all your needs. The SOUTH CALGARY HEALTH CENTRE (24-HOUR URGENT CARE) is just 13 MINUTES AWAY, providing quick and reliable medical access. Stay active at the SHAWNESSY YMCA, featuring a 25-METRE LAP POOL, LEISURE POOL, FITNESS STUDIO, GYMNASIUM, INDOOR TRACK, and MULTIPURPOSE ROOMS. Explore FISH CREEK PROVINCIAL PARK, with OVER 100 KM OF TRAILS, picnic areas, and the SIKOME LAKE swimming area - a haven for outdoor enthusiasts. Convenient commuting via the SHAWNESSY LRT STATION and weekend adventures at GRANARY ROAD or SPRUCE MEADOWS complete the picture of this EXCEPTIONAL FOOTHILLS LIFESTYLE.You won’t want to miss building here! BOOK YOUR SHOWING NOW!! (id:52784)
404, 1234 14 Avenue Sw
Calgary, Alberta
Spacious & Sun-Filled 1 Bedroom + Den Condo in the Heart of the BeltlineWelcome to this bright and beautifully maintained 1 bedroom plus open den condo, located in a well-managed concrete building with secured entry in the heart of the Beltline. This 4th-floor unit offers over 790 sq. ft. of thoughtfully designed living space, ideal for both homeowners and investors.The open-concept layout features a generous living room, dedicated dining area, and a white L-shaped kitchen with ample counter and cabinet space. The versatile open den is perfect for a home office or additional living area. Enjoy the convenience of in-suite laundry and a large covered balcony spanning the full length of the unit, ideal for relaxing or entertaining.Additional highlights include underground titled parking, plenty of underground visitor parking, and a full-height assigned storage unit.Unbeatable location—just minutes to 17th Avenue’s shops, restaurants, pubs, cafes, banks, Best Buy, Canadian Tire, and the upcoming Sobeys (or local grocery options). Blocks to Sunalta LRT, one block from Connaught Park, and close to all downtown amenities.An excellent investment or rental opportunity in one of Calgary’s most vibrant inner-city communities. (id:52784)
308, 12 Sage Hill Terrace Nw
Calgary, Alberta
Welcome to this stunning TOP FLOOR | 2 BED PLUS DEN | 2 FULL WASHROOMS | IN-FLOOR HEATING | PRIVATE BALCONY | TITLED HEATED UNDERGROUND PARKING | NORTH EAST FACING BALCONY WITH UNOBSTRUCTED VIEWS | residence in the heart of Sage Hill. Thoughtfully designed and impeccably maintained, this home offers unobstructed, breathtaking views that can be enjoyed from the north-east facing balcony, perfect for peaceful mornings and sun-filled days.The open-concept layout showcases a modern kitchen featuring upgraded appliances, elegant granite countertops, and a stylish central island—ideal for both everyday living and entertaining. Large windows flood the space with natural light, creating a bright and airy ambiance throughout.The primary bedroom retreat includes a spacious four-piece en-suite bathroom, offering comfort and privacy, while the second bedroom and full bathroom provide flexibility for guests or family. Additional highlights includes secure underground parking, and the quiet privacy that comes with top-floor living. ALL THE ROOMS COMES WITH A VIEW.Located in the vibrant Sage Hill community, residents enjoy beautifully landscaped pathways, nearby shopping and dining, and convenient access to major roadways—making daily life both comfortable and connected.An exceptional opportunity to own a beautifully appointed home with views, style, and convenience in one of northwest Calgary’s most desirable communities. (id:52784)
2920 Toronto Crescent Nw
Calgary, Alberta
OPEN HOUSE Sun Feb 22nd 1-5PM! Homes on this exclusive ridge rarely come to market, and this breathtaking two-storey estate is a shining example of elevated inner-city living. With 5,545.89 sq.ft. of exquisitely developed space, this 6 bedroom, 5.5 bath residence blends refined craftsmanship with functional luxury; set against a backdrop of sweeping valley and park views. Step inside to soaring ceilings, pristine engineered hardwood floors, and custom archway details that frame each thoughtfully designed space. The heart of the home begins in the sunlit dining area, perfect for hosting epic dinner parties, and highlighted by west-facing triple-glazed LUX windows. The adjacent chef’s kitchen impresses with stainless steel integrated appliances, including a Wolf gas cooktop, double wall ovens, classic white shaker cabinetry, and a hidden butler’s pantry for discreet prep and storage. The expansive great room invites relaxation with vaulted ceilings and a cozy microcement faced gas fireplace, opening directly to a sunny south-facing deck overlooking endless green space. A main floor guest suite (or executive office) with a private ensuite, a designer powder room, and a spacious mudroom with built-ins complete this level. The fully insulated triple car garage is EV-ready and lift-kit friendly, marrying form and function. Upstairs, a serene primary retreat features elegant vaulted ceilings, a custom walk-in closet, and a spa-inspired 5-piece ensuite with a soaker tub, dual vanities, and a glass shower with bench and niche. Three additional bedrooms (one with an ensuite), an upper laundry room with sink and storage, and a charming library nook provide comfort and convenience for the entire family. The fully developed basement is an entertainer’s dream: featuring a large media lounge, games area, wet bar with brick backsplash and undermount lighting, and a high calibre wine room that secretly accesses the highly systemized maintenance room. A versatile home gym, sixth bedr oom with walk-in closet, and additional full bathroom on this level ensure guests feel at home. Noteworthy highlights include: Hydronic in-floor heat in the basement; 2 High-Efficiency furnaces & A/C units; built-in speakers throughout; and quartz countertops in all bathrooms. Located minutes from the University of Calgary, Foothills Hospital, and local shops and restaurants, this timeless home sits in a top-tier school catchment and offers quick access to major routes while maintaining a tranquil, park-like setting. A truly unique opportunity to own a well-appointed, move-in ready home in one of the city’s most prestigious enclaves. (id:52784)
1807 Broadview Road Nw
Calgary, Alberta
Located on sought-after Broadview Road in the inner-city community of Hillhurst, this brand new 3+1 bedroom home with CITY & RIVER VIEWS, built by D & M Custom Homes, offers nearly 3400 sq ft of meticulously developed living space exhibiting top quality & exquisite attention to detail throughout. The open & airy main level presents wide-plank hardwood flooring, lofty ceilings & stylish light fixtures, showcasing the front dining area & kitchen that’s beautifully finished with quartz counter tops, large island/eating bar, plenty of storage space & stainless steel appliance package. The living room is adjacent to kitchen & is anchored by an eye-catching feature fireplace & built-ins. A mudroom & 2 piece powder room complete the main level. The second level hosts 2 spacious bedrooms plus a laundry room with sink & storage is conveniently situated in the hallway. On the third level, the primary retreat is a true private oasis boasting a large bedroom with access to the north balcony with city vistas, two custom walk-in closets & opulent 5 piece ensuite featuring heated floors, gorgeous vanity with dual sinks, relaxing freestanding soaker tub & oversized glass shower. A second south facing balcony with city & Bow River views is accessed just down the hall. Basement development includes roughed-in in-floor heat, a spacious family/media room with wetbar, fourth bedroom & 3 piece bath. Other notable features include roughed-in air conditioning & built-in speakers throughout. Outside, enjoy the sunny south back yard with patio & access to the double detached garage. This stunning home is located just blocks to scenic Bow River pathways & close to trendy Kensington, Riley Park, SAIT, U of C, schools, shopping & is walking distance to the downtown core. (id:52784)
198 Silver Brook Road Nw
Calgary, Alberta
Rare opportunity to own a Fully Renovated home with an illegal suite in this desirable neighbourhood. Enter through a common entrance and head upstairs to a stunning, custom-designed kitchen featuring a stainless-steel appliance package, flowing seamlessly into the dining area with a built-in credenza and wine rack. The bright and spacious living room boasts a beautiful bay window, creating an inviting open-concept layout ideal for entertaining.Access to the backyard is conveniently located off the kitchen through a rear foyer with a coat closet. The primary bedroom offers a full ensuite, custom walk-in closet, and patio doors leading to the deck—perfect for enjoying your morning coffee or an evening glass of wine. A handicap lift makes this home Barrier-FREE. The second bedroom is generously sized with ample closet space and a bay window. A full bathroom and a closet with washer/dryer hookups complete the main level.The basement features a well-designed illegal suite with a fully equipped kitchen that opens into a bright living area. The spacious primary bedroom has a large window allowing plenty of natural light, even on the lower level. An additional bedroom and full bathroom complete this level.Situated on a corner lot and close to schools, parks, shopping, and walking pathways, this home is an excellent fit for families and outdoor enthusiasts. Upgrades include vinyl plank flooring throughout for easy maintenance, NEW hot water tank, Newer high-efficiency furnace, NEW and newer windows, newer roof, NEW fence, NEW deck, NEW kitchens, bathrooms, light fixtures, backsplash, and more.Nothing to worry about—just move in and enjoy. (id:52784)
664 29 Avenue Nw
Calgary, Alberta
Unprecedented location siding & backing onto picturesque Confederation Park! This gracious 3+1 bedroom home with FULLY DEVELOPED WALK-OUT BASEMENT & over 3800 sq ft of developed living space, underwent a “to the studs” renovation in 2015 & exudes elegance. The open & airy main level is adorned with hardwood floors, showcasing a living room with beamed vaulted ceiling with skylights & feature fireplace. The spacious dining area with brick feature wall & built-in Sub-Zero wine fridge has ample space to host friends & family. The kitchen is discerningly finished with granite counter tops, island/eating bar, plenty of storage space & top of the line stainless steel appliances. A bright private office with built-ins is tucked away just off the foyer & a 2 piece powder room & convenient mudroom complete the main level. The second level with hardwood floors hosts 3 generously sized bedrooms, a 4 piece bath & laundry room equipped with sink & storage. The primary retreat boasts a walk-in closet with in-floor heat & private 4 piece ensuite also with heated floors, dual sinks & oversized shower. The walk-out basement with in-floor heat has access to the patio & is the perfect space for game or movie night, featuring a huge family room with home theatre system plus a games/recreation area complete with bar area including a Kegerator & wine fridge. A fourth bedroom & 4 piece bath with relaxing steam shower are the finishing touches to the basement. Other notable features include dual central air conditioning units, dual high efficiency furnaces (2022), 2 hot water heaters, wired for sound/video, Hunter Douglas blinds throughout & 2 open to below features from second to main level. Outside, enjoy the tranquil Duradeck covered main floor deck with beautiful views of the park & lower patio with paving stones surrounded by Kayu Batu fencing. Parking is a breeze with a double attached garage with heated floor. The premier location can’t be beat, steps from the park with access to wa lking/biking paths, a ball diamond, tennis courts, golf course & also close to schools, shopping & public transit. (id:52784)
810, 730 2 Avenue Sw
Calgary, Alberta
Welcome to First & Park, an elegant new address in Calgary’s sought-after Eau Claire community. This one bedroom, one bathroom home combines modern design with everyday convenience. The open-concept layout features a sleek kitchen with contemporary cabinetry, quartz countertops, and premium appliances, flowing seamlessly into the bright living space and east facing balcony. This one bedroom unit has a full bath, and in-suite laundry offering comfort and functionality. Enjoy a titled storage locker, along with building amenities including an upscale gym & yoga studio (patio just outside which also features gas bbq hookups), party lounge, modern co-working space and concierge. Just steps from the Bow River pathways, Prince’s Island Park, dining, and downtown, this is the perfect balance of style and location. Whether you’re a first-time buyer, investor, or looking for a stylish downtown retreat, this home at First & Park is the perfect opportunity to live where the city meets the river. Packages available for FURNISHED UNITS! Great unit for university students! 1 titled storage locker with unit! (id:52784)
21427 Sheriff King Street Sw
Calgary, Alberta
Live Up in Luxury and have your home work for you down! Immensely upgraded and fully finished semi-detached home with a LEGAL BASEMENT SUITE and double detached garage, ideally located in the growing community of Pine Creek in Calgary's beautiful SW. Modern Designed with both style and functionality in mind, this home offers an exceptional opportunity for homeowners, investors, or multi-generational living.The main residence showcases a thoughtfully upgraded interior featuring CHEVRON FLOORING on the main level, a stunning WATERFALL ISLAND, ceiling-height HIGH END CABINETRY, tiled backsplash, under-cabinet lighting, and upgraded appliances—all anchored by a modern, open-concept layout. A recessed tiled TV wall with electric fireplace and mantle adds warmth and architectural interest to the living space. Black plumbing fixtures and matching door hardware provide a cohesive, contemporary finish throughout.Upstairs, enjoy upgraded carpet, custom cabinetry in the pantry and primary closet, upgraded window coverings, and beautifully finished bathrooms. The spa-inspired upper main bath features tiled floors, a fully tiled walk-in shower with waterfall rain head and slide bar, sliding glass door, and upgraded vanities with Banjo countertops. The primary ensuite has a relaxing bath/shower in addition to the spacious countertop and extra storage in the vanity. All bathrooms—including the powder room—offer upgraded cabinetry with additional drawers and easy-clean upgraded toilets.The maintenance-free backyard is fully fenced and complete with a cement patio and gas line for BBQ, ideal for outdoor enjoyment. The double detached garage is insulated, drywalled, and equipped with extra storage shelving, with the added benefit of joined garages allowing a full 4’ walkway to the rear alley. A 50-amp breaker for future EV charging, electrical hookup for A/C, keyless entry, Ring doorbell, and upgraded lighting package further elevate the home’s value.The LEGAL basement suite is equally impressive, finished with luxury vinyl plank flooring throughout (including stairs), separate utility meters, and a private side entrance with a poured sidewalk leading to the front walkway—offering excellent rental potential or space for extended family.A rare combination of high-end finishes, smart upgrades, and income potential, thoughtfully designed, this turnkey opportunity is not to be missed. (id:52784)
47 Setonridge Park Se
Calgary, Alberta
Welcome to the brand-new Accadia by Brookfield Residential, a thoughtfully designed home that blends modern luxury with functional living. Featuring 7 bedrooms and 5 bathrooms, including a legal 2 bedroom suite, this home is perfect for a large family, multi-generational living, or investors that want exceptional value today with incredible resale value long term in this versatile plan that provides endless opportunities. Perfectly situated on a 36' wide traditional lot with a 28’ wide home, this striking residence offers a seamless combination of style and comfort for today’s lifestyle. Elevated interior design carries throughout this stunning entire estate home, providing a timeless space where you'll not only be proud to live but excited to host and entertain. Step inside and be greeted by a bright, open-concept layout featuring 9’ ceilings throughout the main level, designed to maximize space and natural light. The main floor boasts a gourmet kitchen complete with under-cabinet lighting, built-in appliances including a gas cooktop, a full butler's pantry, and high-end finishes including two tone cabinetry with leather finish granite - all designed to make cooking and entertaining effortless. Adjacent to the kitchen, enjoy a spacious dining area with patio doors leading to the rear deck and expansive backyard. The dining space opens to the main living area which has a central fireplace with a beautiful arched surround. A wall of windows across the back of the home capitalize on the southwest backyard exposure - maximizing natural light all year long. Convenience and flexibility are at the heart of this home with a main-floor bedroom with full bathroom that features a tiled shower with 10mm glass, making it ideal for guests or multi-generational living. Natural wood & iron spindle railing lead to the upper level where you're greeted by an expansive central bonus room that separates the primary suite from the other three bedrooms - adding privacy & everyday functio nality. The main primary suite spans the entire width of the home and overlooks the backyard, complete with a spa-like 5 pc ensuite with an oversized tiled shower with 10mm glass, soaker tub, tile wainscotting, dual vanity, private water closet & a sprawling walk-in closet. The upper level is complete with a second primary suite complete with its own full ensuite and walk-in closet. The upper level is rounded out with two more bedrooms (4 total), a 5pc main bathroom, laundry room and linen closet. The lower level offers a spacious 2 bedroom legal suite complete with a full kitchen, dining area, living room, bathroom and laundry - all accessed by its own private entry! Lastly, enjoy an oversized double attached garage and optimal sunshine in the private southwest-facing backyard. Additional upgrades include a suite of solar panels on the roof, providing added energy savings in this new home. With both builder’s warranty and Alberta New Home Warranty, enjoy complete peace of mind with your purchase. (id:52784)
2122 29 Avenue Sw
Calgary, Alberta
Perched on coveted 29th Avenue with UNPARALLELED CITY, DOWNTOWN & MOUNTAIN VIEWS amongst multi-million dollar homes, this exquisite, brand new 3+1 bedroom home is situated on a 33’x125’ lot & exudes the epitome of luxury, offering over 4500 sq ft of developed living space. The open, airy main level presents engineered hardwood floors, lofty ceilings & chic light fixtures, showcasing a grand foyer with floor to ceiling Rift cut oak cabinets & textured feature wall that leads to a kitchen that’s impeccably finished with chamomile butter quartz counter tops, large island/eating bar, fluted cabinets with spice drawers, corrugated tile backsplash, convenient pot filler & stainless steel appliance package. A walk-in butler pantry with extra utility sink & extra storage that’s perfect for storing small appliances is an added convenience. The spacious dining area with built-in hutch & 2 paneled beverage fridges, provides ample space to host family & friends. The living room is anchored by a feature fireplace & wainscoted feature wall. Completing the main level, is a handy mudroom with hexagon tile floors, built-in cabinets & hooks plus a 2 piece powder room. An elegant open riser staircase with glass inserts leads to the second level that hosts 3 bedrooms, a 5 piece main bath & laundry room with sink, lots of storage & hanging racks. The primary retreat is a true private oasis, featuring a sitting area with cozy double sided fireplace, to-die-for walk-in closet with laundry room access & zen-like 6 piece ensuite with heated floors, large vanity with dual sinks, relaxing freestanding soaker tub & rejuvenating steam shower. A third level loft with magnificent feature wall, wet bar & access to north & south decks with UNMATCHED MOUNTAIN VIEWS plus CITY & DOWNTOWN VISTAS is the ideal space for entertaining. A den/study area & 2 piece powder room are the finishing touches to the third level. Basement development includes a large family/media room with wet bar & charming wine roo m – perfect for game or movie night. A dedicated home gym with glass doors, epoxy flooring, mirrored wall & electrical for a TV delivers the perfect setting early morning workouts. The fourth bedroom with walk-in closet & large spa-like 3 piece bath with steam shower complete the basement. Other notable features include built-in speakers on each level, wainscoting detail throughout plus roughed in A/C. Outside, enjoy aggregate walk-ways & private back yard with patio & access to the double detached garage with rough in for heat.. This outstanding inner city home is located close to trendy Marda Loop, excellent schools, shopping, public transit & has easy access to 33rd & 26th Avenues & Crowchild Trail. (id:52784)
603, 433 11 Avenue Se
Calgary, Alberta
Discover contemporary elegance and city convenience in this immaculate 1,234 sq ft corner unit in the highly sought-after Arriva. Perfectly positioned in the heart of Calgary, this residence offers a rare combination of modern sophistication, spacious comfort, and unparalleled access to some of the city’s most iconic attractions.Just steps from the Saddledome, Stampede Park, Cowboys Casino, acclaimed restaurants, boutique cafés, fitness studios, and live entertainment, you'll enjoy a lifestyle that’s vibrant and connected. Whether it’s catching a concert, soaking in the energy of Stampede, or exploring downtown’s culinary and cultural scene, everything is at your doorstep.Inside, floor-to-ceiling windows on two sides flood the space with natural light and frame stunning city views. The expansive open-concept layout is designed for effortless living and entertaining, featuring a chef-inspired kitchen with a large central island, gas cooktop, stainless steel appliances, and sleek full-height cabinetry.A generous dining area sits in front of a picture window for added ambiance, while the spacious living room opens to a glass-railed balcony—ideal for BBQs, warm evenings, or watching the Stampede fireworks.Hardwood flooring runs throughout, and central air conditioning ensures year-round comfort. The bright south-facing primary suite offers sweeping views, a walk-in closet, and a stylish 4-piece ensuite. A second bedroom with its own walk-in closet and oversized windows is thoughtfully located on the opposite side of the unit next to the second full bathroom—perfect for guests, roommates, or a home office setup.Additional features include in-suite laundry, custom blackout blinds, titled underground parking (P-4 #34), and an assigned storage locker (P4-OO).Arriva residents enjoy exclusive amenities including a contemporary lobby, 24-hour concierge and security, two rentable guest suites, and a spectacular event lounge with a full kitchen, floor-to-ceiling wind ows, and private rooftop patio access.This is a rare opportunity to own or invest in one of Calgary’s most walkable, dynamic, and well-connected downtown communities. (id:52784)
803, 108 2 Street Sw
Calgary, Alberta
With spectacular, unobstructed views of the Centre Street Bridge, Prince’s Island Park, and the Bow River valley, this stunning two bedroom unit offers one of the most iconic outlooks in the city. With the land in front already developed, the breathtaking views are securely protected. Floor-to-ceiling corner windows flood the apartment with natural light, enhancing the thoughtful two-bedroom, two-bathroom layout, ideal for comfortable living for one or two. The expansive living area opens to a private balcony where river, park, and city views take centre stage. Wide-plank, light-toned laminate flooring runs throughout, complemented by freshly painted interiors and sophisticated, timeless finishes. The contemporary kitchen is both elegant and highly functional, featuring premium appliances including a Wolf gas cooktop and wall oven, integrated Sub-Zero refrigerator, panelled Asko dishwasher, quartz countertops, a marble breakfast bar, ample storage, and a full pantry. The primary bedroom offers a generous walk-in closet and a beautifully appointed ensuite with dual sinks, marble counters, a soaker tub, and a large shower. The second bedroom is well-sized with a window overlooking the city centre and located across from a full bathroom. Additional features include in-suite laundry with folding counter and storage, two assigned underground parking stalls, and a separate storage locker. Building amenities include a well-equipped fitness centre, bike storage, Concierge services and a car wash bay. Steps to river pathways, Prince’s Island Park, the Peace Bridge, downtown, top restaurants, and year-round festivals - this is exceptional inner-city living. (id:52784)
2136 33 Avenue Sw
Calgary, Alberta
Secure a prime, free-standing building in the heart of Marda Loop. This fully-leased, multi-tenant property offers a stable, passive investment. Benefit from exceptional visibility on 33rd Ave SW, high foot traffic, and a walkable lifestyle hub. A rare chance to anchor yourself in one of Calgary's most vibrant communities. (id:52784)
403, 138 Sage Valley Common Nw
Calgary, Alberta
Welcome to Q AT SAGE HILL QUARTER & this sun-drenched 1 bedroom + flex room home in Morrison Homes’ popular condo project in Sage Hill. This fantastic 4th floor unit in the Q-One building enjoys upgraded vinyl plank floors & quartz countertops, 2 full bathrooms, covered balcony & titled underground parking stall for your exclusive use. Complemented by high ceilings, this terrific home has a super open concept layout featuring a sunny & spacious living room & dynamite designer kitchen with 2-toned cabinets & centre island, loads of counter space & Whirlpool stainless steel appliances. The bedroom is a great size & has a walk-in closet & ensuite with shower & quartz counters. The 2nd full bath – also with quartz counters, is right next to the flex room…which is perfect as your home office, or with the addition of a barn door can be converted into a 2nd bedroom. Insuite laundry room with stacking Whirlpool washer & dryer. The covered Southwest-facing balcony has a gas line for your BBQ. In the underground parkade is your titled parking stall, which is just steps from the storage room with your titled storage locker. Monthly condo fees in this pet-friendly complex (with board approval) include heat & water-sewer. The Sage Hill Quarter retail center is right next door…with its restaurants & services, day care, Shoppers Drug Mart & grocery. Only minutes away is the massive Sage Hill Crossing which includes a Walmart Supercentre, TnT Supermarket, Dollarama, Bulk Barn, Value Village, Planet Fitness, bottle depot, restaurants, banks, medical clinics & more! With its quick access to major roadways (144 Avenue/Shaganappi/Sarcee/Stoney/Deerfoot Trails, Symons Valley Parkway & Road), your new home is just minutes to regional parks & recreation, the airport, Cross Iron Mills, University of Calgary & downtown. (id:52784)
2310, 10 Market Boulevard Se
Airdrie, Alberta
Welcome to #2310-10 Market Blvd! Airdrie's premier age restricted apartment complex, NEWLY age restricted to 55+. If you are looking to downsize in Airdrie, you will be hard pressed to find a building that compares to this one. This unit is a THIRD FLOOR, CORNER UNIT with SOUTHWEST exposure ensuring endless afternoon sun and INCREDIBLE NATURAL LIGHT throughout your home. Upon entering the unit, you are welcomed by a spacious foyer completed with a coat closet and an open, airy feel that immediately sets the tone for the home. Moving into the kitchen, it offers expansive, high-end cabinetry, granite countertops, a large island, beautiful light fixtures and stainless steel appliances. Designed for hosting, it opens seamlessly into the expansive living space with access to a spacious balcony, perfect for cozy evenings or morning coffee while enjoying the MOUNTAIN VIEWS. Just off your living space, you will appreciate a large, formal dining room that comfortably fits a six person table and is SURROUNDED by windows, a rare find in condo living. It is not every day that a unit like this hits the market, what is unique about it is that it offers TWO BEDS, 2 BATHROOMS + A LARGE DEN. The den is a versatile space ideal for a home office, exercise room, or additional storage. The PRIMARY bedroom is a true retreat, featuring a walk-through closet with built-in storage leading to a three-piece ensuite. This spa-like space includes a beautiful walk-in glass shower and a second vanity, ideal for getting ready in the morning. The second bedroom is equally spacious, offering two closets and direct access to the four-piece bathroom. You will also enjoy in suite laundry, beautiful vinyl flooring, remote controlled window coverings on the balcony doors, a garburator and many more upgrades. This unit offers TWO TITLED PARKING STALLS, one underground STEPS FROM THE ELEVATOR, the second one outdoors and a large assigned STORAGE LOCKER located down the hall on the same floor as your unit f or convenient access. Stay comfortable in the summer months with your A/C wall unit and ceiling fan(s). The Chateaux features a beautifully landscaped courtyard with a gas fireplace and an amenity room available for private bookings where residents gather to host regular happy hours, social hours or just getting together to visit. There's also a secure underground workshop for those who enjoy woodworking. Located in Kings Heights, you’re within walking distance to Save-On-Foods, Shoppers Drug Mart, banks, salons, restaurants and more - covering all your grocery, shopping, and healthcare needs. This building is truly designed for mature ownership, peaceful living and a vibrant social community. CALL FOR A PRIVATE VIEWING TODAY! (id:52784)
1150, 1001 13 Avenue Sw
Calgary, Alberta
Exceptional southwest corner residence in the sought-after Royal Oak, offering 1,587 sq. ft. of refined, natural light filled, open-concept living. This well-designed home features two spacious bedrooms, two bathrooms, and two titled parking stalls with storage. Enjoy a huge wraparound balcony, central air conditioning, in suite laundry, an additional storage room, and a cozy indoor wood-burning fireplace. The kitchen is equipped with Kitchen Craft cabinetry, ample counter space, and a raised eating bar. Updated Luxury vinyl plank flooring runs throughout. The large primary bedroom includes a walk-in closet and a full ensuite bathroom. Building amenities include a fitness centre, social room, guest suite, bike room, and car wash. Ideally located within walking distance to grocery stores, restaurants, cafes, and the vibrant 17 Ave SW. (id:52784)
202, 138 18 Avenue Se
Calgary, Alberta
Lifestyle & Value in the Heart of Mission!Experience the perfect blend of comfort and convenience in this spacious 2-bedroom + den, 2-bathroom condo in the vibrant community of Mission. Boasting a bright, open floor plan with neutral tones, this home features a massive kitchen and a cozy living room fireplace—perfect for relaxing or entertaining.The primary suite serves as a true sanctuary, complete with a private en-suite and dual closets (including a walk-in). The secondary bedroom is strategically located near the second full bath, offering an ideal layout for a roommate or home office. Enjoy summer evenings on your private balcony, fully equipped with a gas BBQ hook-up. Key Features & Updates: Brand new high-end stainless steel appliances. Modern Peace of Mind: Building envelope fully replaced in 2021 (new windows/doors); Carpet and laminate flooring new as of 2022.Convenience: In-suite laundry, additional den storage, assigned storage locker, and titled underground heated parking. The Building: The well-managed "Legacy" building features a healthy reserve fund and an active condo board.Located just steps from 17th Avenue’s dining and shopping, the MNP Centre, Elbow River pathways, and the Stampede LRT. Whether you are looking for a mortgage-helper, a place to grow, or the perfect downsize, this home offers it all. Book your private showing today! (id:52784)

