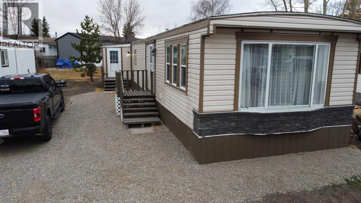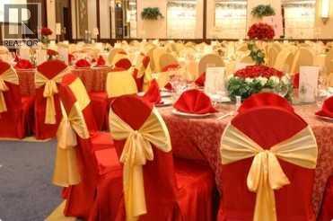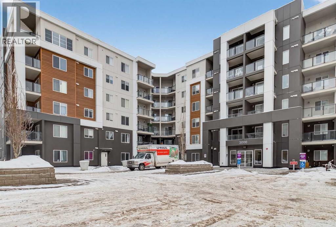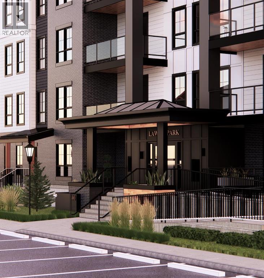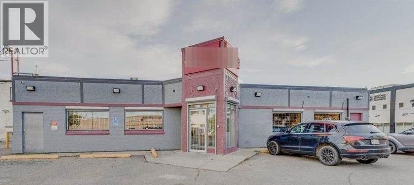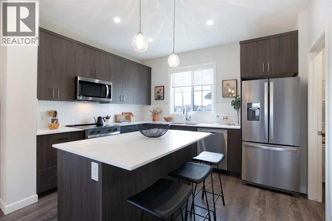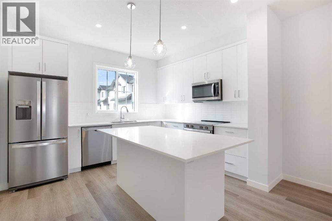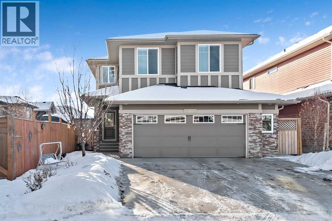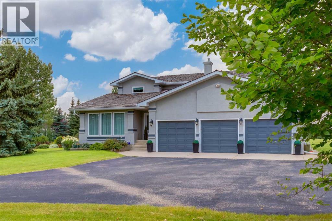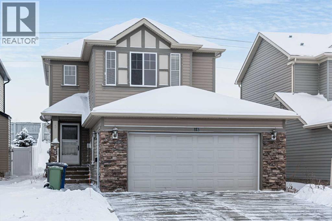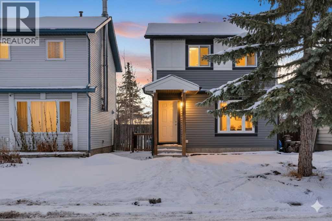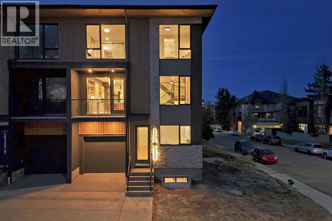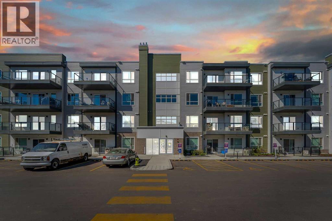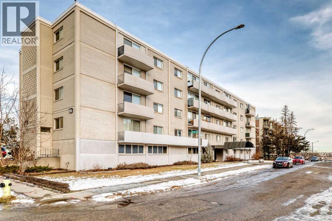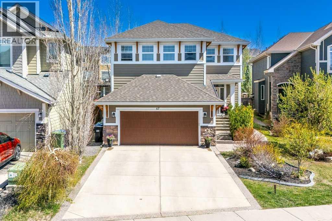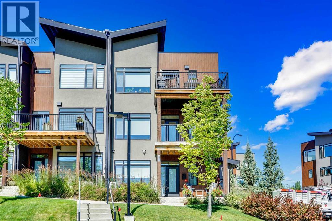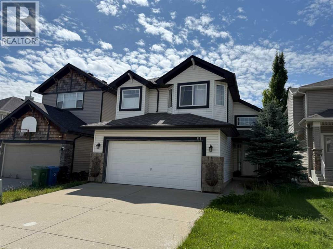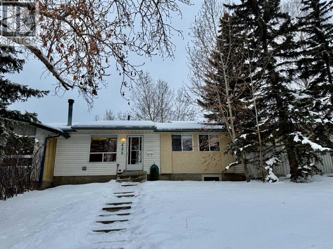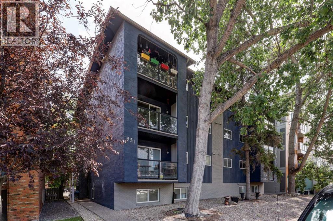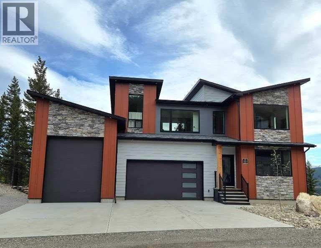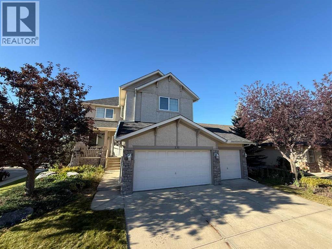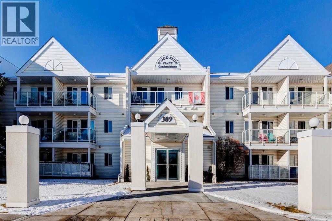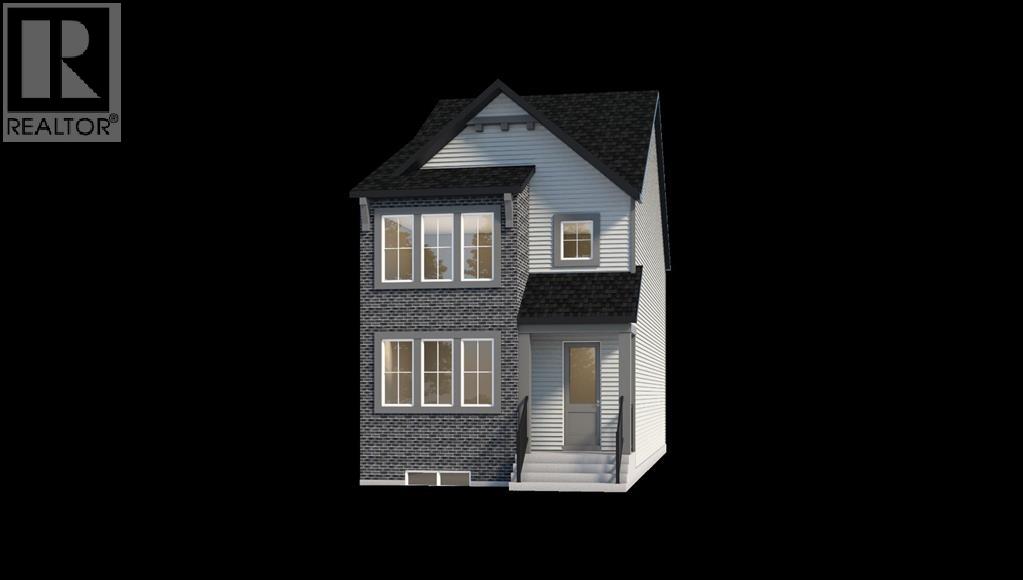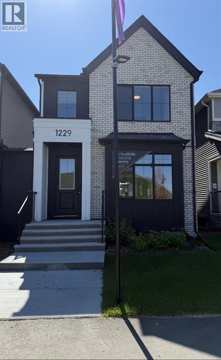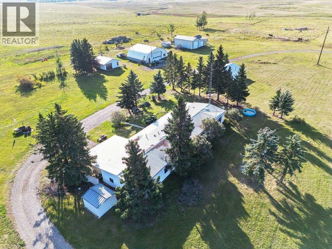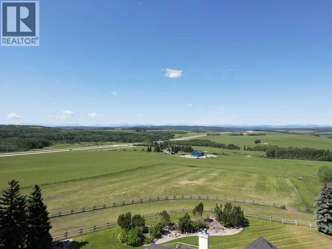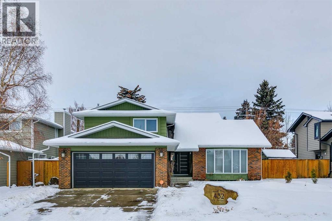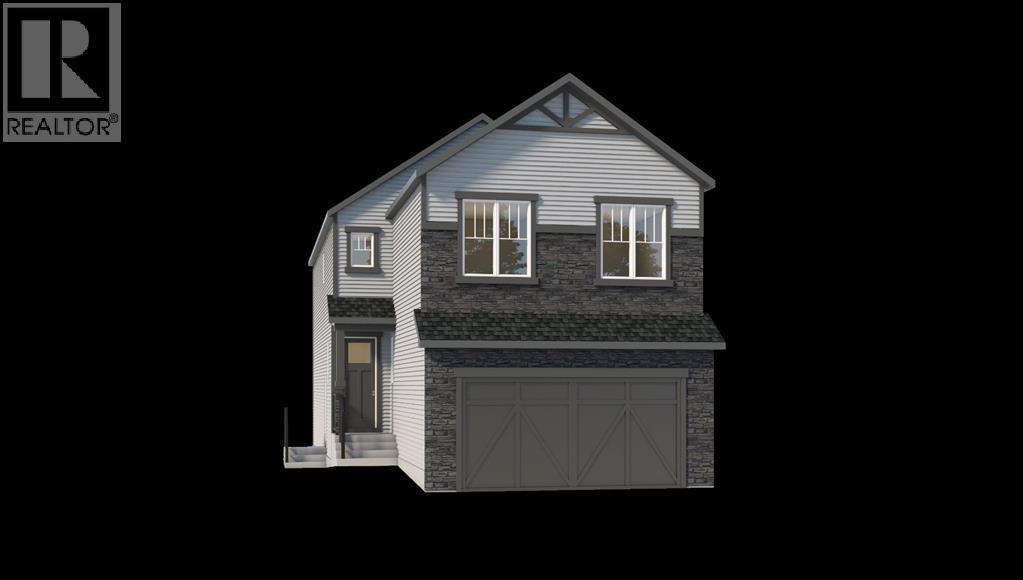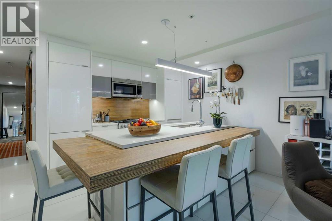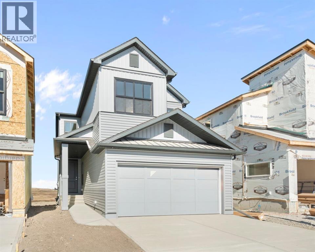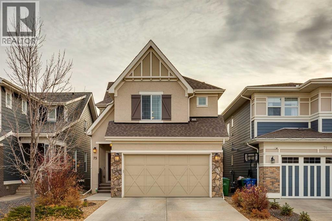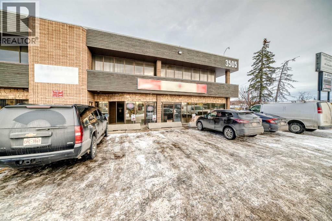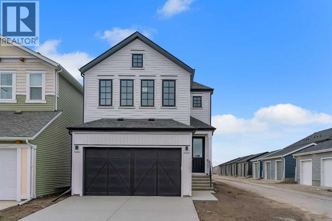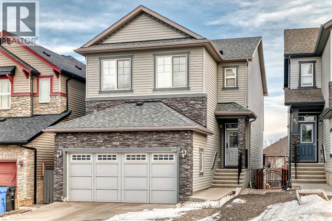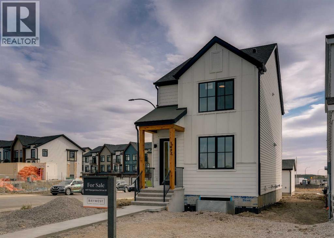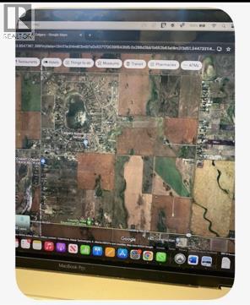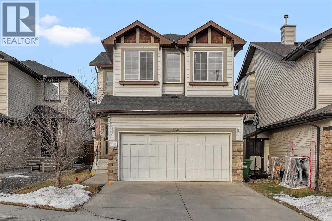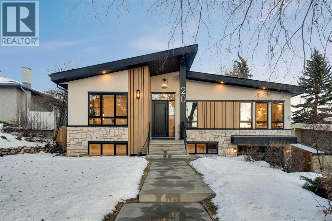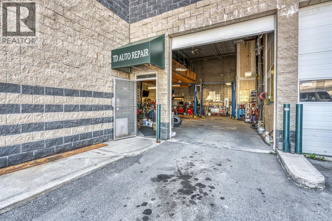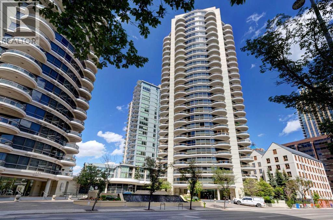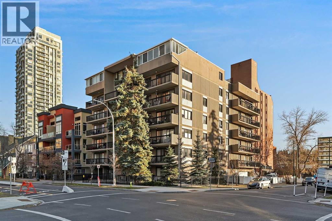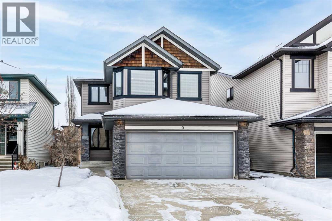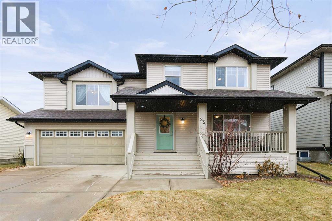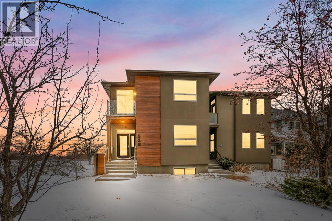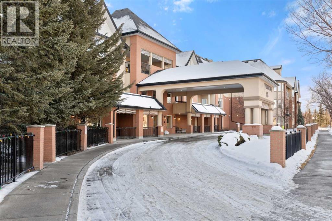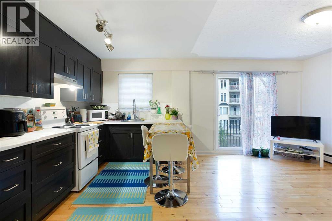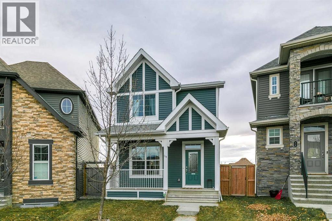82, 1190 15th Avenue
Didsbury, Alberta
•Beautifully Renovated Home in Quiet Didsbury Mobile Home Park. This property must be seen to be fully appreciated. •Every inch of this 2-bedroom, 1-bathroom, home has been meticulously maintained. Detailed by the owner to prepare for your arrival this home shows 10/10. •Immediately upon viewing you will appreciate how well maintained this home is. Over the last few years this home has been pampered with numerous updates were utilized to maintain inside and out , modern character in colour, flooring, cabinetry and windows, & mechanical systems. •This home in his family for years and recently relocated it to Didsbury. All required permits and documentation for the move and setup are complete. A complete binder of this home's history known to seller will be left with home. •The seller’s goal is to obtain fair value in this sale but also find the right buyer who will appreciate the quality and care invested. •As a gesture of gratitude, If you are the successful buyer the seller would like to return one year after the sale to address little issues the new owner may find.•The seller is looking for the right person to enjoy this home for many many years . •Located in a quiet, well-kept mobile home park with lot rent of $540/month, this property offers affordable, comfortable living just 45 minutes north of Calgary.•View this property from the comfort of your current home with attached I guide Floorplan and 360 virtual walkthrough . (id:52784)
123 Any Street Sw
Calgary, Alberta
Large Banquet Facility in Calgary. Accommodates 700 people with full kitchen and catering. Suitable for multi-days wedding parties, birthday parties, political conventions, community association events, award ceremonies, Corporate Events, Church Function, Theme Parties, Benefits/Fundraisers, Private Parties, etc...this is a profitable business. The restaurant has a capacity of 700 seating at one time, so for the larger events, this is like a monopoly. With the year ahead bookings, investor will recover the purchase price in 2 years time. 17,000sf, low lease rate of $16/sf. Suitable for operators with banquet experience . To set up such a 17,000 sf space will cost $1.2M to $1.5M, but now you can get this built out for half the price. The condition is good, no renovation required in the next few years. (id:52784)
3115, 4641 128 Avenue Ne
Calgary, Alberta
INVESTORS or FIRST-TIME HOME BUYERS — welcome to your NEW HOME in the desirable community of Skyview Ranch! This MAIN-FLOOR 2-BEDROOM, 2-BATHROOM condo is the perfect blend of COMFORT, CONVENIENCE, and VALUE, with VERY LOW CONDO FEES.The open-concept layout is ideal for easy living or generating strong MONTHLY RENTAL CASH FLOW. The kitchen features GRANITE countertops, STAINLESS STEEL appliances, and a LARGE ISLAND that doubles as a breakfast bar. It flows seamlessly into the living room, which leads to your private patio — a great spot to enjoy morning coffee or unwind with a book.Both bedrooms are well-sized and feature WALKTHROUGH CLOSETS, offering excellent functionality. The primary suite includes a private ensuite with a granite vanity, while the second bedroom has direct access to the main bathroom, making it feel like a SECOND PRIMARY — perfect for roommates or tenants.You’ll love the convenience of a TITLED, HEATED UNDERGROUND PARKING STALL — no more scraping snow or ice in the winter! The building also offers a FITNESS CENTER, on-site daycare, and plenty of VISITOR PARKING.LOCATION is truly UNBEATABLE: walk to shops, groceries, restaurants, and everyday essentials, with QUICK ACCESS to schools, parks, public transit, Stoney Trail, and the airport.Whether you’re looking for a reliable INVESTMENT at a GREAT price or the FIRST PLACE you call home, this MOVE-IN READY unit checks all the boxes. Call your favourite realtor and come see it today! (id:52784)
3301, 100 Banister Drive
Okotoks, Alberta
Welcome to the Harker by Partners Homes, a well-designed 996 sq. ft. 2-bedroom, 2-bathroom condo in the Lawrie Park project within the community of Wedderburn, Okotoks. This brand-new home includes underground parking, a storage locker, full new home warranty coverage, and views from the patio — a strong option for anyone looking for a comfortable, low-maintenance move. Inside, the layout is open and efficient, with 9’ knockdown ceilings and durable LVP flooring throughout, plus LVT in both bathrooms for added durability. The kitchen is finished with full-height cabinetry, additional drawers, a large island, upgraded quartz countertops, a walk-in pantry, stainless steel appliances, and a hoodfan with a built-in microwave. The living and dining areas connect naturally and open onto the patio with a BBQ gas line. The primary bedroom includes a walk-in closet and a private 4-piece ensuite featuring an upgraded fully tiled walk-in shower. The second bedroom also offers its own walk-in closet, and the second full bathroom is conveniently located just off the main living area. A separate laundry room with a stacked washer and dryer, blinds, and air conditioning add everyday practicality. Wedderburn is a peaceful and well-connected neighbourhood with walking paths, green spaces, playgrounds, and quick access to D’Arcy Crossing, where you’ll find Safeway, Starbucks, Shoppers Drug Mart, restaurants, and other essentials. With its upgraded finishes, thoughtful layout, and a location that balances convenience and quiet surroundings, the Harker stands out as a solid choice in one of Okotoks’ most desirable new developments! (id:52784)
4617 50 Avenue
Red Deer, Alberta
This is over 3000 sq ft FREE STANDING building on 13000 sq ft Lot, BEST for LIQUOR STORE Business, offers a rare opportunity to own a property in the core of Red Deer Downtown. This property was used for successfully running a Liquor Store for the longest time. The location, building size, variety of uses allowed (subject to Red Deer city approval), for the price offered can not be beaten in the area. This property is ideal for attracting high-quality tenants or customers. It is situated in a diverse and dynamic neighbourhood with a strong local economy and offers ample parking, ensuring convenience for visitors. Whether you’re an investor looking for a hands-off investment or an entrepreneur with a vision, this property is perfect for you. Don’t miss the chance to own a prime retail location in Downtown Red Deer, AB. Contact us today for more information! (id:52784)
404, 1750 Rangeview Drive Se
Calgary, Alberta
Step into this beautifully crafted 3-bedroom, 2.5-bathroom townhome, where contemporary design meets thoughtful functionality. With a spacious floor plan and soaring 9' ceilings, this residence offers a light-filled, open atmosphere that enhances every room. The attached double-car garage provides generous space for both your vehicles and storage needs, making daily living a breeze.Inside, the home features a variety of modern upgrades. The kitchen is a true highlight, showcasing elegant quartz countertops, a full suite of drawers for organized storage, high-end stainless steel appliances, and soft-close cabinetry for that extra touch of refinement. On the main level, you'll find durable vinyl plank flooring, while plush carpeting and 8lb underlay in the bedrooms create a cozy, inviting retreat at the end of the day.The private balcony is an ideal space for unwinding or entertaining guests, adding another layer of versatility to this home. Beyond the interior, the property offers a vibrant community atmosphere, perfect for an active lifestyle. Enjoy access to a serene greenhouse and beautifully maintained garden spaces—perfect for nature lovers or anyone who enjoys a little gardening.This townhome’s location is equally impressive, with quick access to Seton and Mahogany, offering nearby shopping, dining, and recreational options. The exterior of the home is designed for durability and low maintenance, featuring a stylish mix of vinyl siding, fibre cement panels, and asphalt shingles. Thoughtful lighting selections throughout the home add to its modern appeal, blending style with practicality.With the added benefit of AC rough-ins already in place, this townhome is ready to offer comfort and convenience no matter the season. A perfect balance of luxury, functionality, and community, this home truly exceeds expectations. (id:52784)
406, 1750 Rangeview Drive Se
Calgary, Alberta
Welcome to this beautifully appointed townhome in the heart of Rangeview, offering over 1,400 sq. ft. of stylish, functional living space with a light and airy design palette throughout. With the attached garage, a modern open-concept layout, and unmatched access to natural spaces and urban conveniences, this home delivers both comfort and connection.Facing a lush courtyard garden and green space, this residence offers a peaceful outlook and a strong sense of community from the moment you arrive. Inside, the design centers around light finishes, clean lines, and a layout made for modern life. Soaring 9' ceilings on the main floor and 8' ceilings on the upper level create a spacious, open feel, while large windows allow natural light to pour in across every level.The main floor features contemporary luxury vinyl plank flooring that flows through the kitchen, dining, living areas, bathrooms, and laundry. The open-concept kitchen is thoughtfully designed with slab-profile cabinets and drawers, crisp white quartz countertops, and an eating bar that’s perfect for casual meals or entertaining. A designated dining area offers space for hosting, while the adjacent upper balcony off the main living room provides a peaceful spot to enjoy morning coffee or evening sunsets.Upstairs, you'll find cozy yet elevated comfort, with plush carpet and an 8lb underlay in the bedrooms, upper hallway, and stairs. The layout includes spacious bedrooms, a full main bathroom, and a tranquil primary retreat—all finished with a consistent attention to quality and detail. Bathrooms feature quartz counters, chrome faucets, high-efficiency toilets, and a fresh tile backsplash for a clean, modern aesthetic.This home also offers the convenience of two garage spaces, whether for vehicles, storage, or both, making daily life even easier. A full-sized washer/dryer located on the upper floor, in its own laundry area, adds an extra layer of practicality and ease.Living in Rangeview means embrac ing a lifestyle built around nature, food, and connection. Enjoy access to a community greenhouse and garden, scenic pathways, playgrounds, and shared courtyard green spaces—perfect for walking the dog, meeting neighbors, or simply taking in the open air.Commuting and daily errands are effortless with quick access to both Deerfoot and Stoney Trail, nearby shopping in Mahogany and Seton, and the South Health Campus hospital just minutes away. Whether you're a first-time buyer, downsizing, or seeking a vibrant, walkable community to call home, this property delivers exceptional value with the perfect blend of warmth, style, and convenience.Welcome to your fresh start in Rangeview—where community roots run deep and home feels just right. (id:52784)
90 Mount Rae Heights
Okotoks, Alberta
Welcome to 90 Mount Rae Heights in Mountain View! This beautiful 2429.5 sq. ft. (living space above grade), two-story home offers 4 bedrooms, a bonus room with skylights, plus an oversized double garage and is ready for you to move in. Showcasing a well-thought-out floor plan with no wasted space, the bright, open-concept layout, enhanced by NATURAL light flows seamlessly into each space through all the oversized, south-facing windows. Enjoy style and perfection throughout each floor: beautiful hardwood flooring an inspired family kitchen with an oversized, family-size island featuring a sink, wine fridge, built-in dishwasher & storage, premium stainless-steel appliances, 5 burner gas top, built in oven and microwave, sleek dark cabinetry, quartz countertops, a walkthrough pantry to the mudroom with a doggy shower, and access to the oversized double garage. The main floor also offers, a den at the front entrance, a living room with a stunning ceiling-mount light and a gas fireplace to cozy up to through the winter months. The dining room provides ample space to comfortably accommodate large family gatherings and access to the deck. The upper level features a spacious bonus room with skylights and a semi-vaulted ceiling. The primary bedroom includes a 5-piece bath and a walk-in closet—a perfect place to start or end your day. 3 more nicely sized bedrooms, a 5-piece bath, and a laundry room complete this level. The unfinished basement awaits your future development. All of this is located in a great location and a family neighborhood. This is a home to fall in love with and make it your New Year's wish! (id:52784)
215 Alandale Place Sw
Rural Rocky View County, Alberta
This beautifully maintained five-bedroom family home offers the perfect balance of comfort, function, and location. The main floor features a modern, bright, and open kitchen, recently upgraded and designed to be the true hub of the home. It flows seamlessly into a spacious family room—ideal for casual gatherings—while a separate dining room provides space for special family dinners or entertaining guests.Set on a large, private lot, the yard is a standout with mature trees that create natural privacy and plenty of room for kids to play or families to enjoy an active outdoor lifestyle. The west-facing backyard captures warm evening sun, making it perfect for barbecues and relaxing summer nights.Other highlights include a triple car garage for all your vehicles and storage needs, neutral tones throughout the home, and a floor plan that works well for a growing family.Located in the heart of Springbank, this home is only minutes from all local schools and amenities, with quick access to Calgary’s Ring Road/Stoney Trail, ensuring an easy commute to the city.With its combination of space, upgrades, and an unbeatable location, this is the kind of home where lasting family memories are made. (id:52784)
113 Cimarron Grove Close
Okotoks, Alberta
Not an Everyday Home… Something Truly Unique!Discover a property that breaks the mold. This 2-storey home offers 2,137 sq. ft. of total above-grade developed living space, including approximately 460 sq. ft. from the professionally developed conversion of the double attached front garage into an illegal suite with its own separate entrance. This versatile area features a second family room, bedroom, limited kitchenette, and a 3-piece bathroom – perfect for guests, extended family, or a private work or studio space, it can be for sure convert back to just a garage.The main level welcomes you with a spacious foyer and an open layout connecting the well-sized kitchen, bright dining nook, and inviting family room warmed by a fireplace.Upstairs you’ll find three comfortable bedrooms, highlighted by the primary suite complete with a large walk-in closet and 4-piece ensuite, along with another full 4-piece bathroom.The fully developed basement provides a generous rec/family room, a hobby room, and excellent storage options. A two-vehicle front driveway completes the exterior.A rare offering with impressive flexibility and value — call your agent today! (id:52784)
133 Erin Ridge Road Se
Calgary, Alberta
FULLY RENOVATED | SEPARATE ENTRANCE | ILLEGAL BASEMENT SUITE | LOADED WITH UPGRADES | 1,650+ SQFT OF LIVING SPACE | LAUNDRY ON BOTH LEVELS | 4 BEDROOMS & 3 BATHROOMSThis beautifully renovated 2-storey home in Erin Woods offers exceptional value and peace of mind with extensive upgrades throughout. Recent updates include: new roof, new gutters, new windows (kitchen + all 3 upstairs bedrooms), newer furnace, brand new main floor appliances including laundry, new light and plumbing fixtures, new kitchen cabinets, and new vinyl flooring throughout.The bright and welcoming main floor features a spacious living room, dedicated dining area, modern upgraded kitchen, and a convenient 3-piece bathroom. Upstairs you’ll find three generous bedrooms including a comfortable primary suite along with another full 3-piece bath and its own laundry.The illegal basement suite with separate entrance is fully updated and offers excellent flexibility with a modern kitchen, large rec room, bedroom, 3-piece bath, and separate laundry; ideal for extended family, potential mortgage helper or additional living space.Located in the growing community of Erin Woods, you’re close to parks, pathways, schools, and major routes for easy commuting. Move-in ready with smart upgrades and a layout perfect for family living! (id:52784)
1654 37 Avenue Sw
Calgary, Alberta
NOW SELLING – 3 STORY LUXURY TOWNHOMES | 4 UNITS AVAILABLE | in ALTADORE Proudly built by Cascade Developments Inc, these exceptional townhomes offer the perfect blend of style, function, and an unbeatable inner-city location on a quiet, tree-lined street. This corner townhouse spans over 2,300 sq. ft. of meticulously crafted living space and features 3 bedrooms above grade, a fully finished basement, a private balcony, and 4.5 bathrooms with premium contemporary finishes.The entry level welcomes you with an open-concept layout, engineered hardwood floors, custom wall panels, and an attached garage. The driveway showcases a stunning exposed aggregate finish, combining elegance with durability. This level also includes a bedroom or office with a large window, full ensuite, and closet, offering flexible living for guests or a home office. The staircase serves as a true centerpiece, featuring luxury glass panels, sleek modern handrails, and custom sensor LED lighting, adding a contemporary and sophisticated touch to the open-concept design.The main floor offers an expansive living area highlighted by a sleek electric fireplace. The chef-inspired kitchen features full-height custom cabinetry, quartz countertops and quartz backsplash, a gas range, built-in oven, a walk-in pantry, and a designer custom wood-slat hood fan. Buyers will also receive an appliance credit or may choose from available brand options. A convenient powder room completes this elevated living space.The top floor is designed for comfort, with two beautifully appointed bedrooms. Both bedrooms offer generous walk-in closets and spa-inspired ensuites with heated floors, creating a luxurious retreat. A dedicated laundry area with stackable washer/dryer with sink adds convenience to this thoughtfully designed level.The fully finished basement offers exceptional versatility with a large rec room, perfect for entertaining, along with a wet bar and a 3pc bathroom. Buyers also have the option to upgrade t o a four-bedroom basement layout at no extra cost, providing additional living space and flexibility.Throughout the townhouse, high-end contemporary finishes create a refined and luxurious atmosphere. Outside, low-maintenance landscaping ensures practicality without compromising curb appeal.Don’t miss your opportunity to own a luxury townhouse in Altadore, one of Calgary’s most desirable communities. Rough-in for central AC and garage heater are included. Book your private showing today. (id:52784)
1311, 33 Carringham Gate Nw
Calgary, Alberta
(MAJOR PRICE REDUCTION OF $25,000 FOR QUICK SALE) Welcome to Unit 1311 at 33 Carringham Gate NW—a beautifully designed condo offering the perfect balance of modern style, space, and convenience. With 3 bedrooms, 2 bathrooms, and over 1,180 sq ft of open-concept living, this home is ideal for families, professionals, or investors looking for a property that truly checks all the boxes.Step inside to discover a bright, functional layout featuring a sleek kitchen with QUARTZ countertops, STAINLESS STEEL appliances, full-height cabinetry, and an expansive 22 ft design that makes cooking and entertaining effortless. The kitchen flows seamlessly into a generous living and dining area filled with natural light, opening to your private balcony—the perfect place to enjoy morning coffee or evening sunsets.The primary suite offers a private retreat with a walk-in closet and a 4-piece ensuite, while two additional bedrooms provide flexibility for kids, guests, or a home office. A second full bathroom, in-suite laundry, and plenty of storage add to everyday comfort.This unit is finished with durable luxury vinyl plank flooring, contemporary fixtures, and modern detailing throughout, giving it a stylish, move-in-ready feel.Outside your door, enjoy the convenience of the Shops at Carrington Green, featuring No Frills, McDonald’s, COBS Bread, Pizza 73, Shawarma Palace, Kung Fu Tea, AllTime Fitness, and more—all just steps away. Quick access to Stoney Trail ensures an easy commute anywhere in Calgary.Whether you’re a first-time buyer, downsizer, or investor, this home combines LOCATION, LAYOUT, and LUXURY—making it one of the best opportunities in NW Calgary. (id:52784)
102, 316 1 Avenue Ne
Calgary, Alberta
Prime Location in Crescent Heights! This efficiently laid-out condo is located in one of Calgary’s most desirable inner-city communities and offers a partial view of downtown Calgary. Enjoy unbeatable walkability to downtown, Bridgeland, river pathways, parks, cafes, restaurants, and transit—making it an ideal opportunity for first-time buyers, investors, or those seeking a low-maintenance urban lifestyle. With its exceptional location, inner-city convenience, and strong investment potential, this Crescent Heights condo is a fantastic opportunity to own in one of Calgary’s most vibrant neighborhoods. (id:52784)
67 Auburn Sound Manor Se
Calgary, Alberta
Welcome to this beautifully appointed 5-bedroom home in the sought-after Estates of Auburn Bay, where upscale living meets lakeside leisure. With PRIVATE LAKE ACCESS just steps away, this property offers an unmatched lifestyle in one of Calgary’s premier lake communities. Step inside to discover a thoughtfully designed floorplan featuring a spacious front foyer, a large open-concept main level, and a striking double-sided gas fireplace that adds warmth and ambiance to both the great room and adjacent living spaces. At the heart of the home lies a chef-inspired kitchen with custom grey cabinetry, gleaming white quartz countertops, stainless steel appliances (including a gas cooktop), a mosaic glass tile backsplash, and a massive kitchen island perfect for casual dining and entertaining. Upstairs, you'll find four spacious bedrooms, including a serene primary retreat with a walk-in closet and a luxurious 5-piece ensuite. The upper level also features a bright and versatile bonus room, a stylishly designed 5-piece bathroom with a double vanity for the kids, and a large laundry room complete with quartz countertops and plenty of space for folding and organizing — a dream for busy households. The partially finished basement includes a fifth bedroom and awaits your personal touch, offering endless possibilities for customization — from a home theatre to a gym or guest suite. Outdoors, enjoy a fully fenced and landscaped yard with mature trees and shrubs, a spacious deck, private hot tub, and pergola — ideal for year-round entertaining. A private pathway leads to your dock, granting year-round access to swimming, kayaking, paddleboarding, and skating. Ideally located within walking distance to ponds, pathways, parks, and playgrounds, this is a rare opportunity to own in one of Auburn Bay’s most coveted enclaves. (id:52784)
19 Royal Elm Green Nw
Calgary, Alberta
**OPEN HOUSE SAT NOV 15, 1-3PM*** Your EXTRAORDINARY LIFESTYLE in The Ravines awaits! This very special unit has everything you are looking for! Start with the great interior location FACING GREENSPACE, where you can enjoy your morning coffee elevated amongst the gardens of the LOWER COVERED PATIO, or from your UPPER COVERED DECK. The entry level has a fantastic FLEX space - great for a HOME OFFICE, den or workout space with large window, storage, w/direct entry to your single ATTACHED garage (11'3x20'7). LOADS of storage including double closet and NEW Storage room (6'8x3'4) GREAT spot for your BIKE or seasonal decorations. Upstairs brings you to SINGLE LEVEL LIVING and the beauty of this floorplan - OPEN CONCEPT Kitchen/living/dining with tall ceilings and OVERSIZED triple pane windows to VIEW of the PRIVATE GREENBELT within this exclusive complex. Living room features MODERN electric FIREPLACE & VINYL PLANK flooring w/full glass door to upper deck, where you have plenty of room for BBQ (w/GAS LINE)& lighting, for relaxing or entertaining. Kitchen exceeds expectations with UPGRADED appliance package, QUARTZ countertop, room for stools, filtered water, LOADS OF STORAGE. PRIMARY bedroom with windows on two sides enjoying corner natural light, with cheater ensuite door to 4-pc bathroom. 2nd bedroom has room for queen bed. Laundry conveniently located on this level. CENTRAL AC keeps you cool all summer long. This unit is designed for all ages looking for LOW MAINTENANCE lifestyle in a well-built JANSSEN HOME, steps to walking paths and LRT, short drive to shopping, restaurants and Stoney Trail. The most AFFORDABLE unit in the complex with low condo fee! (id:52784)
61 Everwoods Close Sw
Calgary, Alberta
Located in the serene and well-established neighborhood of Evergreen, this exquisite, detached residence boasts 3 bedrooms, 2 bathrooms, and an attached double car garage. Upon entering, you are greeted by a welcoming ambiance and a tasteful warm color palette that exudes comfort and homeliness. The well-designed floor plan seamlessly connects the kitchen, dining, and living areas, creating a perfect space for daily activities and entertaining. The primary bedroom provides a sanctuary of comfort and privacy, complemented by a luxurious ensuite bathroom. The remaining bedrooms offer versatility and natural light, ideal for accommodating guests or a home office. The sizable backyard presents endless outdoor possibilities for relaxation and social gatherings. This tranquil retreat, conveniently located near essential amenities, schools, and parks, and is just minutes away Stoney Trail and all the shopping at Buffalo Run This home offers a perfect balance of tranquility and convenience. Whether you are a first-time homebuyer or a growing family, this property is a rare gem not to be missed. Schedule a private viewing today! (id:52784)
439 Ranchview Court Nw
Calgary, Alberta
INVESTORS ALERT! No CONDO FEES! Welcome to 5 bed 2 bath home, complete with an illegal suite right across the street from the bus stop. You will love Its family friendly neighbourhood of Ranchlands and appreciate overlooking a playground right outside your backyard. You will love having so much privacy & space. You will also appreciate the enormous covered deck for friends & family gatherings. Your new home comes complete with 2 full kitchens, 2 full bathrooms. Well maintained & good-sized home has 3 bedrooms on the main, the master comes complete with a huge walk-in closet. Separate entrance to the lower level. . You will appreciate all the storage in the home. Do not forget 2-parking stalls at the back and plenty of street parking available. The community is geographically positioned with John Laurie Boulevard to the north, Sarcee Trail to the east, Crowchild Trail to the south, and Nose Hill Drive to the west. It is family oriented with 12 parks & playgrounds and an abundance of day cares and close to the Crowfoot LRT with plenty of amenities & shopping along with great access to the university. (id:52784)
301, 931 2 Avenue Nw
Calgary, Alberta
Freshly painted Oct 2025 with light neutral desiner colours! Short Term Rentals permitted with appropriate city licenses in sought after Sunnyside! Lovely updated 2-bedroom end unit in a concrete building. Stone counters, wood cabinets, cozy fireplace and large balcony with peaceful treed street front views. In suite laundry with storage PLUS a separate storage locker and covered off street parking. This quiet home has been owner occupied for 19 years and is in great condition. Amazing walkable location just 2 blocks to all your favorite Kensington shops and restaurants, 1 block to the Peace Bridge into downtown, 1 block to Bow River pathways, 2 blocks to Sunnyside LRT station, 8 blocks to SAIT, and tons of green space nearby. Pet friendly building. Condo fees include covered parking, heat, water & sewer. A great opportunity in an unbeatable location! This immaculate home is vacant and ready for you to move right in! Click on 3D for interactive 3D floorplans. (id:52784)
39 Kananaskis Way
Coleman, Alberta
Welcome to your mountain retreat , a bright, open 2,075+ sq. ft. home in gated Kananaskis Wilds. Large windows showcase stunning views of the Continental Divide, while a cozy gas fireplace and spacious deck offer perfect spots to unwind and enjoy the scenery. The kitchen features granite countertops, a large island, stainless steel appliances, and a double fridge. Quartz countertops add a touch of luxury to the bathrooms, complemented by durable LVP and tile flooring throughout. Upstairs, you’ll find three roomy bedrooms including a spacious primary with beautiful big windows and an ensuite, plus a conveniently located laundry room. The finished walkout basement boasts 10’ ceilings and extra space for whatever you dream up, movie nights, workouts, or relaxing with friends. Situated on an oversized corner lot, the home includes a double garage with 220V, a space for your toys or RV, a dog run, and direct access to the Sasky trail network. this is mountain living at its finest, ready for your next adventure? (id:52784)
530027 56 Street E
Rural Foothills County, Alberta
Discover the perfect blend of tranquility and recreation just outside of town with this exceptional property, set on 10 beautifully staked acres with 1,200 feet of private riverbank. This unique retreat offers year-round serenity and a wealth of outdoor activities, including swimming, snorkeling, tubing, and canoeing in the summer, as well as snowshoeing in the winter.The property sits 18 feet above the flood barrier berm in SW High River, ensuring safety and peace of mind. The basement experienced about 3 feet of water and river mud in 2013, but it was fully remediated, making it ready for your personal touch. The main house is a charming raised bungalow featuring 1,385 sq ft of comfortable living space, including 3 bedrooms and 1.5 bathrooms. It boasts an original kitchen with updated appliances, new windows, and a spacious living area. Step through the dining room access door onto a massive 1,300 sq ft deck, designed for relaxation while you listen to the soothing sounds of the river and the gentle rustle of trees. Unwind in the inviting cedar sauna, perfect for enjoying after a long day. Recent updates include new soffits and eavestroughs, replaced in 2022. Embrace the bounty of nature with chokecherry trees, saskatoon berries, raspberry bushes, a pear tree, an apple tree, ornamental cherries, and rhubarb flourishing on the property. The greenhouse, complete with blueberries, strawberries and edible cherries, and the garden is currently thriving with potatoes, chives, and asparagus. Additional features include a detached double garage next to the house, a small workshop behind the garage, and a larger 22.11'x22.11' shop with electricity. The owner has taken tremendous care and maintenance to riprap the riverbank to create stability and security. He planted willows as well to further stabilize the soil. This property is truly one-of-a-kind! Although you sit on the outside of town within 5-10 minutes you have access to the hospital, grocery stores, banking and any thing else you need. Schedule a showing today to experience the beauty and potential for yourself! (id:52784)
131 Discovery Ridge Way Sw
Calgary, Alberta
Very rarely do you find a home with so many exceptional features – FILLED WITH NATURAL LIGHT – The Great Room, Kitchen and Nook have 9-foot ceilings and are surrounded by 7 east, south and west-facing knee-to-ceiling windows – DIRECT MOUNTAIN VIEWS – Captivating vistas of the Rockies from the deck, main & 2nd floors – SOUTH-FACING WALKOUT BASEMENT – 9-foot ceilings professionally developed – GIANT 3 CAR GARAGE – Loads of space for your vehicles, bikes and storage. -- This attractive and appealing 3 + 1 bedroom home is nestled in the incomparable community of Discovery Ridge. In a short stroll you’re in GRIFFITH WOODS – the giant 220-acre natural park that’s filled with bird songs, walking trails, river streams, stepping stones, crystal springs and towering forests. When you choose Discovery, NATURE IS YOUR NEIGHBOUR! -- The BRIGHT & WELCOMING MAIN FLOOR of this beautiful home features the airy and spacious Great Room with gas burning fireplace, sunny nook and open kitchen with rich cherry wood cabinetry and generous-sized island. You’ll enjoy the elegant dining room with a two-tiered ceiling and decorative arches. There is also a generous sized foyer, private powder room, and large mud room with a bench, built-in closets and plenty of storage space. -- 3 BEDROOMS, BONUS ROOM & LAUNDRY UPSTAIRS – The spacious Master has plenty of room for a king-sized bedroom suite – and has south and west-facing windows to see the morning sun on the mountains. The Master Ensuite is a true oasis with a huge soaker tub for two, steam shower, dual sinks, private water closet and skylight. Upstairs there are two additional quiet and comfortable bedrooms and 4-piece bath. The peaceful and serene BONUS ROOM is the perfect place to hang out, watch a movie and gaze at the rugged beauty of the Rockies. Topping off the upstairs is the extremely convenient Laundry station – no need to drag all your sheets and clothes up and down the stairs. -- The BRIGHT AND SPACIOUS WALKOUT BASEMENT features 9-foot ceilings, radiant in-floor heating, and huge west and south-facing windows in the large open area that covers the entire width of the house. Downstairs there is also a 4th bedroom, 4-piece bath, large Storage room, and Utility room with furnace and dual hot water tanks. The home also has Central Air Conditioning. -- PRIVATE, SUN-DRENCHED BACKYARD -- The BACK DECK has commanding views of the neighbourhood park, rolling foothills, the majesty of the Rockies and the vibrant Alberta sky. It’s a perfect spot for entertaining or just enjoying beautiful summer evenings. Downstairs, the Walkout door opens onto a private covered cobblestone patio. Once outside, you’ll love the sunny, south-facing, professionally landscaped back and side yards with mature trees and an attractive variety of perennials. THIS HOME HAS SO MUCH TO OFFER. BOOK YOUR SHOWING TODAY. (id:52784)
108, 309 Woodside Drive Nw
Airdrie, Alberta
Located beside the Woodside Golf Course and just moments from all the amenities you need, this 55+ condo offers comfort, convenience, and a beautifully updated interior you’ll love coming home to. Step inside to find two inviting bedrooms and a bright 4-piece bathroom, complemented by a series of upgrades completed within the last three years. Enjoy stylish vinyl plank flooring throughout, fresh modern paint, updated laminate countertops, a deep stainless-steel sink, and a full stainless-steel appliance package in the kitchen. The spacious primary bedroom includes a walk-through closet with direct access to the bathroom—an ideal blend of privacy and convenience. An open-concept living and dining area creates a warm, welcoming space for hosting family and friends. Step out from the living room onto your concrete patio, offering easy access to the serene courtyard and gazebo—perfect for morning coffee or relaxing afternoons. The laundry room in this unit has a stackable washer and dryer and also allows for some storage. Owners in this complex also enjoy great shared amenities, including a second-floor activity room with a reading library and gym equipment, plus a formal dining and gathering area in the main foyer. Pets are welcome with board approval, making this a truly inviting place to call home. Whether you’re downsizing or looking for a quiet, low-maintenance lifestyle close to everything, this complex is the perfect fit. Come see for yourself—you won’t want to miss this one! (id:52784)
1277 Creekview Drive Sw
Calgary, Alberta
Welcome to 1277 Creekview Drive SW—a home designed for modern living with space, style, and functionality from Award-Winning Baywest Homes. As you enter, you'll be greeted by a light-filled, open-concept living area that effortlessly blends the living room, dining space, and chef's kitchen. The kitchen is a true centerpiece, boasting a large island perfect for meal prep, casual dining, and entertaining. An oversized pantry adds exceptional storage for all your culinary needs. Need a quiet space to work or study? The main floor also includes a flexible front office. Upstairs, retreat to the expansive primary suite—a serene haven featuring a spa-like ensuite and a spacious walk-in closet. The upper floor also offers a bright and versatile bonus room, perfect for lounging or as a play area, along with additional bedrooms, a full bath, and the convenience of upstairs laundry. Nestled alongside the stunning Sirocco Golf Club, Creekview offers a perfect balance of nature and convenience for those who love life on the greens. For all your shopping needs Township Shopping Centre in nearby Legacy boasts over 50 retailers and services, including popular destinations like Sobeys, Starbucks, Cobs Bread, The Canadian Brewhouse, Winners, and more. Families will appreciate the planned future school site, conveniently located near the community entrance, ensuring a short and safe walk or bike ride for students. Creekview also features numerous parks, playgrounds, and sports fields, offering ample outdoor recreation opportunities for residents of all ages. (id:52784)
1229 Creekview Drive Sw
Calgary, Alberta
Welcome to 1229 Creekview Drive SW—modern living with built-in investment potential. Built by Award-Winning, Baywest Homes. Located in the vibrant community of Creekview, this beautifully upgraded two-story single-family home offers 1,495 sq. ft. of thoughtfully designed space on a 2,814 sq. ft. lot. Inside, you’ll find 3 generous bedrooms and 2.5 bathrooms above grade, paired with an open-concept main floor that flows seamlessly from the bright living room to the dining area and chef-inspired kitchen. The upgraded kitchen island is the perfect centerpiece for family gatherings and entertaining. Adding incredible value, this home also includes a fully legal basement suite with private side entry, a large bedroom, and a full bathroom—ideal for extended family, guests, or a reliable rental income stream. Step outside to enjoy a professionally landscaped yard, wood deck, and a spacious 18’x21’ detached garage. Modern touches like gemstone soffit lighting elevate both curb appeal and convenience. This property combines style, function, and flexibility—whether you’re looking for a family home, a mortgage helper, or a long-term investment. Don’t miss the chance to own this exceptional home in one of Calgary’s fastest-growing communities. Nestled alongside the stunning Sirocco Golf Club, Creekview offers a perfect balance of nature and convenience for those who love life on the greens. For all your shopping needs Township Shopping Centre in nearby Legacy boasts over 50 retailers and services, including popular destinations like Sobeys, Starbucks, Cobs Bread, The Canadian Brewhouse, Winners, and more. Families will appreciate the planned future school site, conveniently located near the community entrance, ensuring a short and safe walk or bike ride for students. Creekview also features numerous parks, playgrounds, and sports fields, offering ample outdoor recreation opportunities for residents of all ages. (id:52784)
48143 Coal Trail W
Rural Foothills County, Alberta
A short drive west of High River, this impressive 148-acre property along Coal Trail offers sweeping panoramic mountain views. With over 145 acres of highly productive land in a prime location, it’s an excellent opportunity for anyone looking to expand their land base or establish a new yard site.The property includes a 2,100 sq. ft. double-wide mobile home, a 22' x 24' detached garage, a 34' x 47' workshop, a 78' x 40' Quonset, and a barn — providing plenty of functional space for a variety of uses.Please do not enter the property. Call your favourite Realtor for Showing inquires. PROPERTY IS SOLD “AS IS, WHERE IS.”NO WARRANTIES OR REPRESENTATIONS. (id:52784)
177 Avenue
Rural Foothills County, Alberta
Absolutely stunning 54.94 acres with gorgeous mountain views and Rollinghills. Not very often do these parcels come up this close to Calgary. Potential future development with MD approval. Build your dream home and buy your privacy or invest in this phenomenal opportunity. ( 15 acres with stunning residence, bordering this property is also available for sale MLS # A2229058) (id:52784)
432 129 Avenue Se
Calgary, Alberta
Welcome to Lake Bonavista living — where mature trees, established charm, and year-round lake access meet a beautifully refreshed two-storey home you can move into before Christmas. This 4-bed, 4-bath detached home sits in the highly desirable estates area of Bonavista, surrounded by quiet streets, friendly neighbours, and one of Calgary’s most sought-after lake communities.Step inside to soaring vaulted ceilings and a flood of natural light that instantly makes the home feel open and inviting. The entire main and upper level has been updated with luxury vinyl flooring, fresh white paint, and thoughtful new lighting throughout, creating a bright, modern feel from the moment you walk in.The kitchen has been completely renovated with quartz countertops, new cabinetry and hardware, a built-in pantry with pull-out drawers, and stylish new appliances, sink, and faucet. A sunny breakfast nook overlooks the backyard, while a formal dining room just off the kitchen offers space for entertaining, holidays, and big family dinners.The main floor features two separate living spaces — a formal front room and a cozy sunken family room with a wood-burning fireplace — plus a convenient bedroom on the main (ideal for guests or a home office) and an upgraded half bath for everyday convenience.Upstairs, you’ll find three large bedrooms, including two with walk-in closets and built-in storage organizers. The updated bathrooms include a three-piece ensuite and a fresh five-piece main bath.The newly carpeted lower level offers even more space with a big rec room, a wet bar, a hobby room, a three-piece bathroom, and a large storage room.Outside, the updates continue: the entire exterior has been professionally repainted, along with the garage door. Most windows were replaced with fiberglass windows and have Hunter Douglas blinds, and Leaf Filter gutter protection means no more climbing ladders to clean eaves. The fenced and level backyard is spacious, low-maintenance, and read y for summer BBQs, pets, and kids to run wild.Don't forget the double attached garage, a designer front door, and a brand-new washer and dryer conveniently located on the main floor. Not only is the location fantastic and the lot huge, this one is close to schools, a playground, playing fields, and of course the luxuries of the lake! Spend this winter skating on the lake, hosting friends in your new kitchen, and settling into a community people rarely leave.Welcome home. (id:52784)
108 Creekview Manor Sw
Calgary, Alberta
Welcome to 108 Creekview Manor SW. Built by repeated Award-Winning, Baywest Homes. Perfectly positioned just one home away from a playground and only steps from a stunning natural reserve and pathway system, this exceptional property blends location, luxury, and thoughtful design. From the moment you arrive, the home’s impressive 26' width sets it apart, offering a spaciousness you can feel. This wider design allows for a generous 21' x 21' garage, perfect for vehicles, hobbies, and all the gear that comes with an active lifestyle. With a side entry and basement plumbing rough-ins, the lower level is a blank canvas ready for future possibilities—whether that’s a suite, a studio, or the entertainment space you’ve always imagined. A secondary suite would be subject to approval and permitting by the city/municipality. Step inside, and the main floor welcomes you with warmth and flexibility. A main-floor bedroom with a full 3-piece bath is ready for guests, family, or the perfect work-from-home sanctuary. Hosting will feel effortless with a spacious rear deck ideal for summer dinners. At the heart of the home lies a kitchen crafted to inspire. The two-toned cabinetry, chimney hood fan, and microwave tower create a beautifully cohesive space, while quartz countertops, under-cabinet lighting, and a 4-bin waste pullout add function to the flair. Cook with confidence using upgraded appliances including a gas range, hidden-control dishwasher, and French door fridge with water, ice, and bottom freezer storage. A large pantry completes this gourmet hub—because every great home starts with a great kitchen. Follow the wood-and-metal railing up to the second floor, where comfort and convenience continue to shine. Here, you’ll find four well-sized bedrooms, including walk-in closets in Bedrooms 2 and 3—a rare and welcome luxury. The bonus room offers space for movie nights, playtime, or cozy unwinding, while the upper laundry room, complete with rough-in for a future sink, makes daily routines feel effortless. Retreat to the primary suite, a calming escape featuring double sinks, a relaxing soaker tub, and a separate shower designed for moments of quiet indulgence. Even the main upstairs bath offers double sinks, ensuring mornings flow smoothly for everyone. Nestled alongside the stunning Sirocco Golf Club, Creekview offers a perfect balance of nature and convenience for those who love life on the greens. For all your shopping needs Township Shopping Centre in nearby Legacy boasts over 50 retailers and services, including popular destinations like Sobeys, Starbucks, Cobs Bread, The Canadian Brewhouse, Winners, and more. Families will appreciate the planned future school site, conveniently located near the community entrance, ensuring a short and safe walk or bike ride for students. Creekview also features numerous parks, playgrounds, and sports fields, offering ample outdoor recreation opportunities for residents of all ages. (id:52784)
210, 1020 9 Avenue Se
Calgary, Alberta
Welcome to Avli on Atlantic, right in the heart of Calgary’s oldest—and arguably coolest—neighbourhood, Inglewood. If you know the area, you already get it: 100+ local shops, boutiques, coffee spots, and breweries all within walking distance. Step out your door and you’re living in one of the most vibrant, walkable communities in the city. Inside, this building is all about lifestyle. You’ve got everything you need to make downtown living actually easy and enjoyable: Guest Suite – Perfect when family or friends come to visit. Dog & Bike Wash Station – Because Calgary weather happens, and muddy paws or tires shouldn’t be a problem. Heated Underground Visitor Parking – No frozen windshields for your guests. Third-Floor Rooftop Garden Terrace – Chill spot for coffee, sunsets, or a glass of wine with friends. Fitness Centre – Skip the gym membership; it’s all here. Social Lounge & Event Spaces – Great for meeting neighbours or hosting a get-together. Secure Underground Parking & On-Site Storage – Peace of mind and extra space, two things you can never have enough of. Pet-Friendly – Bring your dog. Seriously. Inglewood’s made for walks. Outside, you’re minutes from the Inglewood Bird Sanctuary, the Elbow and Bow River pathways, and downtown is just across the bridge. Avli on Atlantic blends modern design with Inglewood’s local charm—urban living without giving up character. For more info, including measurements and our 360 tour, click the links below. (id:52784)
136 Lucas Gardens Nw
Calgary, Alberta
Welcome to your future home in the incredible community of Livingston! This brand new home is the Longview 24 model by award winning builder, Cedarglen Homes. It offers over 2300 sq ft and loads of upgrades including a SEPARATE ENTRANCE, main floor flex room, working kitchen & more! As you step inside, you'll be greeted by sleek interior finishings including luxury vinyl plank flooring, 8’ doors, 9’ knockdown ceilings, & tons of natural light. The heart of this home is undoubtedly the stunning kitchen boasting quartz countertops, loads of cabinetry space, large island, a working kitchen for extra prep space, gas line for the ranges & water line to the fridge. An appliance allowance of $7954 will be provided so you can choose your dream appliances at the builder’s supplier! The large dining and great room areas adjacent to the kitchen will be perfect for entertaining and offer incredible lighting w/ the large sliding patio door & windows along the back of the house. The great room also features a stunning fireplace that will keep you warm all winter long. The main floor has a flex room, a 2 pc bath, & mudroom area. Upstairs, the massive central bonus room becomes the focal point for entertainment & relaxation. The primary suite, located at the back of the house, features a 5-piece ensuite with quartz counters, a soaker tub, a walk-in shower, & a massive walk-in closet. There are three additional bedrooms upstairs - two of them are equipped with w/i closets and you’ll notice there’s a desirable 5pc compartment bathroom w/ double sinks. The laundry room is on this level for extra convenience and offers linen storage as well. The basement is undeveloped but offers a separate entrance, future rough ins for a suite (subject to city permit and approval) and large windows! Other important features include the OVERSIZED double attached garage, fully finished deck & you’ll receive a landscaping credit of $2000 to ensure your outdoor space is as beautiful as the interior. You will fall in love with the community of Livingston and everything it has to offer - the HOA facility has tennis courts, skating rinks, playgrounds, basketball court, water spray park, ping pong tables & more! Plus there are endless walking/bike paths, an off leash dog park, and a bike pump track to enjoy. As the community continues to develop, there will be lots of schools, businesses and shopping making it a super convenient place to live! Book your showing today & step into the exceptional lifestyle awaiting you in Livingston! *Some photos are virtually staged.* (id:52784)
75 Masters Rise Se
Calgary, Alberta
Welcome to your Lakeside Dream Home!Just steps from the Beach, Clubhouse, and Park Areas, this stylish 3+1 bedroom family home combines comfort and quality in every detail. The open main floor boasts 9’ ceilings, hardwood floors, and a cozy gas fireplace, plus a convenient main-floor office. The chef-inspired kitchen offers quartz counters, a large peninsula, stainless appliances, and a butler’s pantry. Upstairs, enjoy a bright bonus room, upper laundry, and three spacious bedrooms — including a luxurious primary suite with double sinks, soaker tub, and separate shower.The fully finished basement adds a large rec room, full bath, and 4th bedroom — perfect for guests. Outside, the south-facing backyard is built for entertaining, with a deck, patio, gazebo, and zero-grass landscaping for easy maintenance. Complete with great curb appeal, rear lane access, and walkable access to schools, shopping, and restaurants — This one Checks all the Boxes! (id:52784)
3505 32 Street Ne
Calgary, Alberta
Exceptional opportunity to acquire a fully operational automotive mechanic shop together with the commercial property. This 5,000 sq. ft. corner unit offers excellent exposure and accessibility, featuring 12 on-site parking spaces and two overhead bay doors.The shop is fully equipped and approved for a broad range of services, including general mechanical repairs, wheel alignment, Uber, Taxi & Limo inspections, and out-of-province inspections. The business is well established with a strong and loyal clientele. As per the owner, the business generates approximately $1.2 million in annual sales. This turn-key operation is ideal for an owner-operator or investor seeking both business ownership and real estate in a high-demand location.A rare opportunity to own both the business and the property. (id:52784)
31 Sugarsnap Gardens Se
Calgary, Alberta
Welcome to the Basil 24 (Award-Winning Baywest Homes) in Rangeview: a well-designed 3-bed, 2.5-bath detached home offering 1,667 sq ft of thoughtfully planned living space. The main floor features an open-concept layout with abundant natural light, upgraded kitchen that flows into a dedicated dining area and great room—ideal for families who gather and entertain. A practical mudroom adds smart storage and convenience. Upstairs the open-to-below over the great room provides elegance and grandeur! The primary suite enjoys privacy and comfort, with a walk-in closet and 5-piece ensuite. The upper level also offers two additional bedrooms, full bath, a generous bonus room and laundry room area. The home is equipped with triple-pane windows and an HRV for enhanced energy efficiency. This front garage home is complete and ready for quick-possession, making this an excellent option for purchasers seeking move-in readiness in a vibrant southeast Calgary 2024 Community of The Year.. Rangeview is Calgary’s first garden-to-table community. This community was designed to inspire living through food celebration. Its walkable streets, open spaces, and gardens are becoming vibrant gathering places for neighbors to connect. Residents can walk, jog, or cycle on the network of pathways that weave through the community’s linear park system. Future plans include over 23 acres of reconstructed wetlands and ponds, creative playground areas, outdoor classrooms, interpretive areas, and much more. Residents will collaborate to bring life to Rangeview’s food-producing and pollinator gardens, orchards, and greenhouse. Market Square will serve as Rangeview’s community hub for gathering, connecting, and sharing, offering an inviting area for community events, food markets, and celebrations with open lawns and playgrounds. An Urban Village is also anticipated, featuring restaurants, boutiques, and services. (id:52784)
88 Nolanhurst Crescent Nw
Calgary, Alberta
Welcome to this beautifully maintained two-storey home, ideally located in the highly sought-after, family-friendly community of Nolan Hill. Thoughtfully designed with both comfort and functionality in mind, this home offers an exceptional living experience in one of northwest Calgary’s neighbourhoods. The main level showcases a bright, open-concept layout highlighted by 9-foot ceilings and elegant hardwood and tile flooring throughout. The inviting living room is filled with natural light and flows seamlessly into the kitchen and dining area, creating the perfect setting for everyday living, family time, and entertaining guests. At the heart of the home, the gourmet kitchen blends modern style with practicality, featuring a large centre island with an eating bar, stainless steel appliances and a pantry. Whether preparing meals or hosting gatherings, this space is designed to impress. A convenient mudroom with laundry area, a walk-in closet, and a stylish 2-piece powder room complete this level. Upstairs, you’ll find a spacious bonus room that offers endless possibilities—ideal as a family lounge, media room, or home office. The primary suite serves as a private retreat, complete with a luxurious 5-piece ensuite and a generous walk-in closet. Two additional well-sized bedrooms provide comfort and versatility, including one bedroom with its own 4-piece ensuite, perfect for guests or older children. The fully finished walkout basement adds significant value and flexibility, featuring an (illegal) suite with one bedroom, a 4-piece bathroom, and a dedicated laundry area with built-in shelving. A versatile flex room with direct access to the east-facing backyard offers excellent potential for extended family living, a home gym, or additional recreation space.Ideally situated close to parks, playgrounds, schools, shopping, and public transit, and offering quick and easy access to Stoney Trail, this exceptional home combines lifestyle, convenience, and location. A rare opp ortunity in Nolan Hill—this property truly must be seen to be appreciated. (id:52784)
1497 Rangeview Drive Se
Calgary, Alberta
Welcome to 1497 Rangeview Drive SE – Viola 18 Model by multiple Award-Winning Baywest Homes. This stunning home perfectly blends modern design with practical upgrades, offering style, comfort, and functionality for today’s lifestyle. At the heart of the home, the center kitchen boasts a long quartz island, upgraded gold plumbing fixtures, a Siligranite sink, stylish backsplash, and designer-curated finishes throughout. An oversized stairwell window and large dining room window flood the space with natural light, while the open railing upgrade creates a spacious, airy feel on the main floor. The generously-sized primary bedroom includes its own 3-piece ensuite with a large shower. The remaining two bedrooms are located at the back of the home and share a full bathroom. The thoughtfully developed basement adds incredible living space, featuring a 4th bedroom, full bathroom, spacious living room, and storage. With two large windows, the lower level is bright and inviting—ideal for guests, teens, or extended family. Stay cool all summer with air conditioning and enjoy the convenience of a rear deck complete with BBQ gasline—the perfect spot for summer gatherings. The home is also sprinkler system rough-in ready and includes front landscaping for a polished curb appeal. This home also includes a rear detached garage (18' x 21'), a side door entrance with upgraded laminate landing, and a south-facing backyard that ensures plenty of natural sunlight year-round. Perfectly situated in the growing community of Rangeview, this home is just steps from the future Commercial Village, Harvest Hall, and Community Greenhouse—connecting you to convenience, culture, and community living. (id:52784)
Range Rd 283
Rural Rocky View County, Alberta
Purchaser gets 9/160 intrest in this parcel,land is presently used for agriculture,Leased to local farmer (id:52784)
368 New Brighton Place Se
Calgary, Alberta
Welcome to this beautifully updated home located in the vibrant and family-friendly community of New Brighton! Thoughtfully renovated throughout, this move-in-ready property features stylish lighting fixtures, fresh paint, and new carpeting, offering a bright and modern living space. The home boasts three generously sized bedrooms, including a spacious primary suite with a large walk-in closet, and a huge bonus room—perfect for a growing family. The open-concept main floor provides the ideal setting for both entertaining and everyday living. A new roof was installed in 2021, adding long-term value and peace of mind.Situated in a quiet cul-de-sac location, this home is just a short walk to the New Brighton Clubhouse and local schools, while also offering easy access to public transportation, Deerfoot Trail, and Stoney Trail. You’ll enjoy being minutes from the South Health Campus, the amenities of Mahogany and the 130th Avenue shopping area, as well as a nearby dog off-leash park. Don’t miss this opportunity to own a beautifully updated home in one of Calgary’s most convenient and connected communities—schedule your private showing today! (id:52784)
20 Roselake Street Nw
Calgary, Alberta
Welcome to this exceptionally renovated luxury bungalow, situated on a massive lot just steps from Confederation Park. Thoughtfully redesigned from top to bottom, this home blends timeless elegance with modern functionality, offering an unmatched level of quality and detail throughout.The main level impresses with 10-foot ceilings, 8-foot doors, and a striking 42” x 8’ custom entry door, creating an immediate sense of scale and sophistication. 7.5” engineered oak flooring, oak beams, and a beautifully finished coffered ceiling office add warmth and architectural character. The kitchen is equipped with custom appliances including a statement 48” refrigerator, enhanced by under- and in-cabinet LED lighting for both style and practicality.The spa-inspired ensuite features heated floors and a luxurious steam shower, while the main-level washroom showcases marble flooring, a custom vanity, and designer finishes. Custom closets, blinds throughout, and clean, casing-free windows complete the refined interior.This home is equally impressive behind the scenes with a water-on-demand system, AC rough-in, Progressive New Home Warranty, and a 200-amp electrical combo servicing both the home and rear garage.Car enthusiasts and hobbyists will appreciate the oversized heated front single garage, epoxy flooring in both garages, a triple heated rear garage, and even a dog wash station in the front garage. Outdoor living is elevated with a BBQ gas line on the deck and fully completed landscaping, including custom concrete flower beds in both the front and backyard.This is a rare opportunity to own a fully custom, substantially renovated bungalow on a premium lot in one of the city’s most desirable inner-city locations, steps to green space, walking paths, shopping and everything Confederation Park has to offer. (id:52784)
215, 32 Westwinds Crescent Ne
Calgary, Alberta
This is a great opportunity to operate your own auto service business. This is well established business . Workshop is pretty good equipped for full service with 3 hoists, computerized alignment equipment, tire changer, huge air compressor etc... along with spacious mezzanine, only personal tools needed. Close to all amenities, McKnight LRT, Superstore, and prairie wind park. You could find out much more while visiting.Please contact your agent for scheduled showings. Thank you. (id:52784)
1503, 1078 6 Avenue Sw
Calgary, Alberta
Welcome to Riverwest! This unit has been freshly painted from top to bottom and features brand new carpet. This is one of the building’s bigger one-bedroom plus den layouts, giving you a bright, open space that feels comfortable and inviting from the moment you walk in. Perched on the 15th floor of an immaculately maintained complex, it showcases stunning downtown views through its south-facing, floor-to-ceiling windows. Inside, the open-concept kitchen is designed for both style and functionality, featuring granite countertops, ample cabinetry, and an eat-up breakfast bar—perfect for casual meals or morning coffee. The spacious living room flows seamlessly into the formal dining area, creating a warm and inviting space for entertaining. The bright bedroom also showcases impressive city views and connects conveniently to a cheater 4-piece bath complete with a jetted tub, heated tile floors, and a granite-topped vanity. Residents can enjoy premium amenities including an indoor swimming pool and spa, a fully equipped fitness and recreation center, guest parking, and professional concierge service offering parcel delivery and dry-cleaning. The unit comes with one dedicated parking stall in the heated, secure underground parkade, along with a separate storage locker for added convenience. All of this is just steps from the Elbow River pathways, Prince’s Island Park, Kensington, downtown shopping and dining, and convenient transit options. This is urban living at its finest—come experience everything Riverwest has to offer! Please check out the VIRTUAL TOUR LINK for hi-tech interactive floor plans/hi-def photos/virtual tours where you can take a "walk" throughout all rooms of the property. (id:52784)
304, 1033 15 Avenue Sw
Calgary, Alberta
Welcome to this large move in ready 2 bed 1.5 bath sunny SOUTH facing CORNER UNIT apartment with an AMAZING LOCATION in the heart of the Beltline near renowned 17th Ave, the C-Train, trendy restaurants, parks, gyms, shopping and Calgary's most vibrant nightlife. Units in this building rarely hit the market and this well maintained corner unit has large windows for extra sunlight, a south facing balcony and an inviting layout with a bright kitchen featuring a slide out pantry, soft close cabinets and a glass tile backsplash that flows seamlessly into the dining room and living room space. Down the hall you'll find the spacious primary bedroom with a generous sized closet, a 2-piece ensuite bathroom and adjacent is the large second bedroom and the 4 piece bathroom. Other great features of this property include in-suite laundry, assigned storage locker, parking and bike storage. It's refreshing to see a large two bedroom apartment in the Beltline at this price point with a 10/10 location! (id:52784)
9 Cranwell Court Se
Calgary, Alberta
Welcome Home! This 4 bedroom, 3.5 bathroom home in the heart of Cranston truly does have it all!! Beautiful curb appeal welcomes you and as you enter the home you are greeted with 9 foot ceilings, neutral paint colours and cork floors that all add to a very warm feeling. Your open floor plan starts with your chef inspired kitchen with great appliances, tons of cupboards and drawers an island and great counter space making it the perfect place to prepare meals for your family or to have great conversation while entertaining. Your living room is connected to your kitchen with bright lighting, gas fireplace, and ample space for all of your furniture. The dining room is the perfect spot for family dinner and overlooks your deck and back yard. The east facing backyard gets gorgeous morning sunlight and your deck is perfect for outdoor cooking and relaxing covered by your large pergola. Your large office and 2 piece bathroom finish off the main level before heading upstairs. The primary bedroom is massive complete with a spa like ensuite bathroom and walk in closet. The second and third bedrooms are a great size and along with a large 4 piece bathroom and huge bonus room finish off the upper level. The basement is fully finished with a 4th bedroom, full bathroom and substantial entertainment space complete with a projector to give your family a theatre like experience. This home has BRAND NEW TRIPLE PANE WINDOWS (2024), New Roof (2021), New hot water tank (2024), AIR CONDITIONING, and water softener. Cranston is one of Calgary's most desired communities with great schools, parks, pathways along the Bow River, safety and comfort. Do not miss out on this opportunity to own this amazing home in the neighbourhood everyone wants to be in! (id:52784)
25 Mckinnon Street Nw
Langdon, Alberta
Get ready to fall in love with your new home. This charming 2 story home is located on a massive lot in the heart of Langdon’s desirable West side close to Langdon School (K-8.) This home’s classic design feels like a forever home where your family can grow and put down roots in this friendly close knit community. Embrace your new small town lifestyle on the extensive covered front porch where you can greet your neighbours and socialize with family and friends. Just inside the front door you’ll find the elegant and welcoming living room complete with gleaming hardwood floors. Through the open archway is the heart of the home - a warm and cozy kitchen with eat-in dining area and sliding glass doors providing easy and direct access to the back deck. A 2 pc powder room is discreetly tucked down a few stairs providing privacy and separation. A large closet is also on this level conveniently located close to the garage door entrance. Heading upstairs to your left is a spacious and sunny freshly painted bonus room that is sure to be your family’s favourite room to snuggle in for movie night or story time. Taking a right turn from the staircase you’ll find 3 good sized bedrooms including the primary where you’ll enjoy a huge walk-in closet complete with a window. 2 more bedrooms and a shared main bath round out this level. This thoughtful design is the perfect layout for a young family where mom & dad can enjoy time together in the bonus room after little ones are in bed without disturbing them but still being close if needed. The unspoiled basement is where you’ll find the laundry facilities plus the opportunity to expand your living space as needed. Large lot sizes are what this area of Langdon is known for and this home does not disappoint. The huge West facing backyard is fully fenced with a big deck, raised garden beds and plenty of room for kids and pets to play. Shingles/Siding were replaced 3 years ago and hot water tank 2 years ago. A 2 car front entry attached g arage finishes off this terrific property! Don’t miss your chance to call the wonderful community of Langdon home. (id:52784)
528 31 Street Nw
Calgary, Alberta
Welcome to refined inner-city living in the heart of Parkdale, just minutes from the Bow River pathways and surrounded by the best of Calgary’s urban lifestyle. This striking contemporary infill blends timeless design with everyday comfort — perfect for professionals, families, and anyone who loves being close to it all.Offering just under 3,000 sq.ft. of beautifully finished living space, this home features 4 bedrooms, 3.5 bathrooms, and a versatile bonus loft designed for real life and effortless entertaining. From the moment you enter, the space feels light, open, and intentional, with 9’ flat ceilings, pot lighting, solid core doors, and custom built-ins throughout. A dramatic open-to-above entry sets the tone, while a front office or flex space and rich maple hardwood floors anchor the main level.At the heart of the home, the chef’s kitchen commands attention with granite countertops, an oversized island, under-cabinet lighting, and stunning custom cabinetry. A premium stainless steel appliance package includes a commercial-style gas range and French door fridge — perfect for both everyday meals and hosting. The formal dining area features a custom built-in buffet, flowing seamlessly into the open-concept great room where a sleek modern fireplace creates a warm and inviting focal point.Upstairs, an extra-wide staircase leads to a bright loft area and an impressive primary retreat complete with two walk-in closets and downtown skyline views. The spa-inspired ensuite offers dual vanities, a large glass shower, and a statement soaker tub — your own private escape at the end of the day. A second upper bedroom is filled with natural light and opens to its own private balcony.The fully finished lower level adds even more flexibility, featuring a spacious third bedroom with walk-in closet and a full bathroom finished with marble countertops — ideal for guests, teens, or a private workspace.Outside, enjoy low-maintenance landscaping, a 6-foot cedar fence, and a pr ivate deck designed for summer evenings and relaxed outdoor living.This is inner-city living done right — steps from parks, river pathways, and everything that makes Parkdale one of Calgary’s most sought-after communities. (id:52784)
2241, 48 Inverness Gate Se
Calgary, Alberta
Welcome to The Aviemore, McKenzie Towne’s premier 55+ community. This bright and spacious 2-bedroom plus den, 2-bathroom home offers 1,089 SqFt of well-designed living with a quiet, private setting overlooking the courtyard. The thoughtful layout begins with a welcoming front foyer, where the laundry room sits to one side and a dedicated den to the other, creating a practical, organized entry before the floorplan opens into the main living space. The kitchen features maple cabinetry, crisp white appliances, a full pantry, plenty of counter space, and a raised breakfast bar, and it flows seamlessly into the open-concept living room anchored by a charming corner gas fireplace. Just off the living area, the covered south-facing balcony provides a peaceful outdoor retreat with lovely natural light and serene views. The primary bedroom is impressively large and includes walk-through closets leading to a spacious ensuite with double sinks, a deep soaker tub, and a separate stand-up shower. A second bedroom, full main bathroom, excellent in-suite storage, and a location just steps from the elevator all add to the day-to-day comfort of this home. Additional conveniences include a titled underground parking stall located close to the elevator, an assigned storage cage directly in front of the stall, central air conditioning, and condo fees that include all utilities aside from electricity. Residents of The Aviemore enjoy outstanding amenities such as a party room, theatre, and library on the main level; a fitness centre with steam sauna, games room, puzzle room, and two guest suites on the second level; and a wood shop and convenient car wash bay on the parkade level, along with beautifully maintained outdoor spaces and ample visitor parking. The building is pet-friendly with Board approval (one small dog or cat under 20 lbs). Ideally located just steps from the shops, restaurants, and services of High Street, as well as nearby Safeway, Walmart, transit, walking paths, and I nverness Pond - with quick access to Deerfoot and Stoney Trail - this quiet, private, beautifully maintained home offers an exceptional lifestyle in one of Calgary’s finest adult communities. (id:52784)
302, 1027 12 Avenue Sw
Calgary, Alberta
Enjoy modern city living in this stylish and sunlit 1-bedroom condo, featuring hardwood floors, a modern updated kitchen, and newer vinyl windows. The open-concept layout flows to a private balcony with beautiful views, and includes shared off-street parking—all in one of Calgary's most desirable inner-city neighborhoods. Walk to everything downtown has to offer. Safeway, Co-op, community Natural Food market, cafes, restaurants and transit are all just a short walk away.Currently home to a reliable long-term tenant who would love to stay, this property offers an easy, turnkey investment opportunity with steady income from day one. (id:52784)
114 Cranford Bay Se
Calgary, Alberta
Tucked away on a quiet cul-de-sac in a premier location, this immaculate family home sits on a massive pie-shaped lot and offers the perfect blend of space, style, and functionality. Inside, you’ll find a bright, modern open-concept layout highlighted by soaring nine-foot ceilings, a well-appointed kitchen with granite countertops, stainless steel appliances, and a generous island—ideal for gathering with family and friends. The main floor also features spacious living and dining areas, along with a convenient office nook just off the kitchen, perfect for a computer centre or homework space. Large windows frame panoramic views of the expansive backyard, where kids can play all day and where there’s ample room to build a triple-car garage, if desired. Upstairs, the home offers three well-sized bedrooms, including a primary retreat with a five-piece ensuite, plus the convenience of upper-floor laundry. The basement remains unspoiled and ready to be developed into a future family retreat, games room, or man cave. All of this is ideally located close to schools, parks, river valley pathways, with easy access to Deerfoot Trail and the extensive shopping and amenities of Seton. Enjoy the Central Air Conditioning added - Spring 2025. (id:52784)

