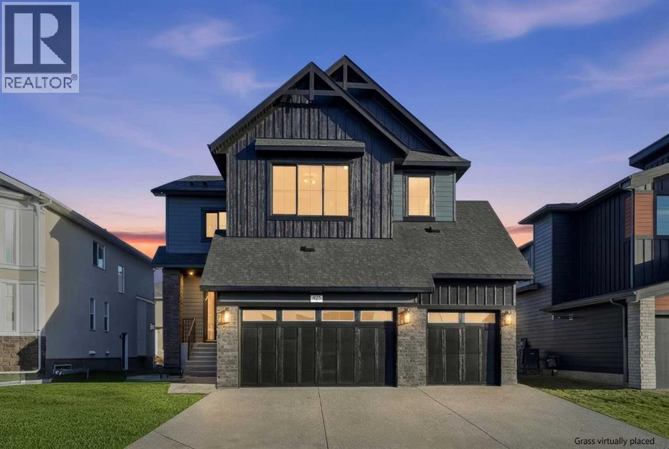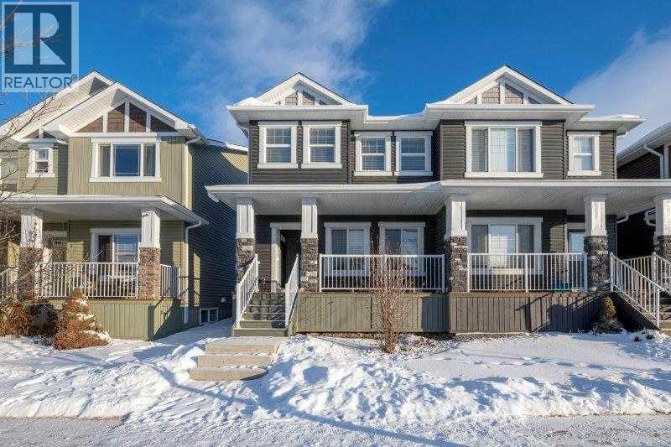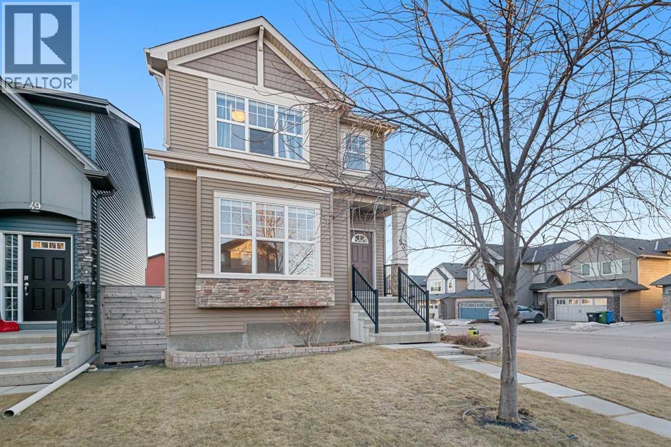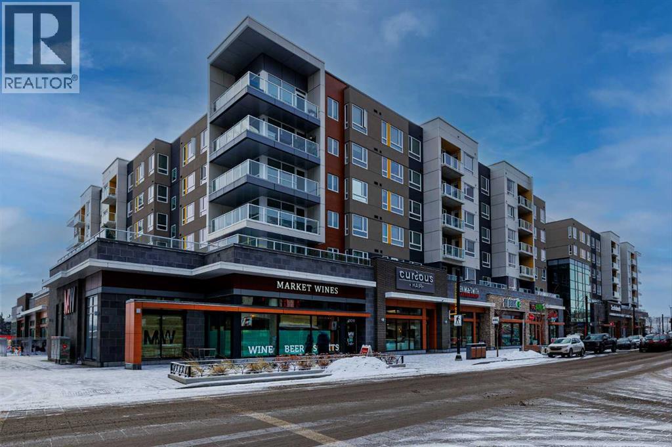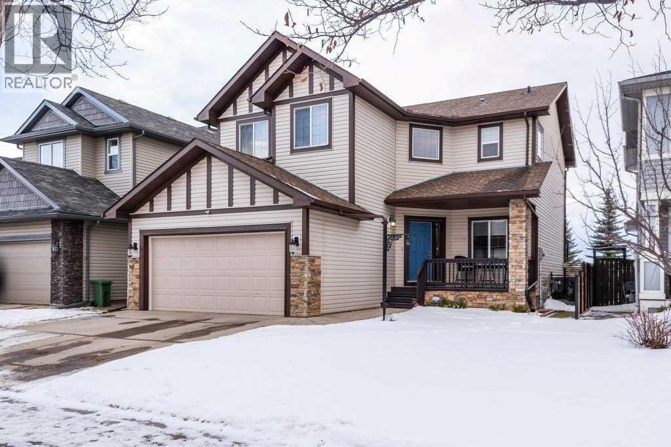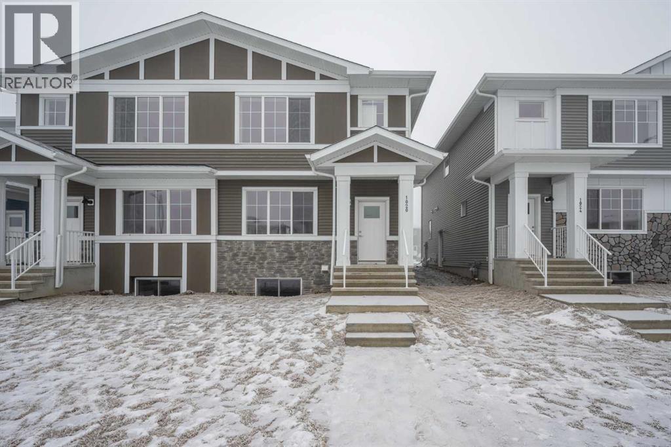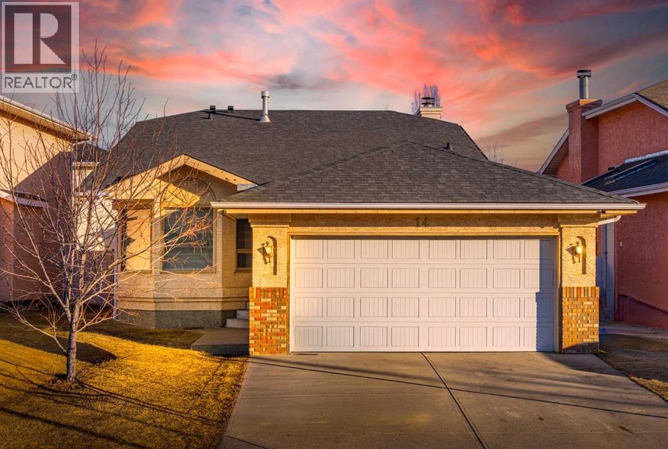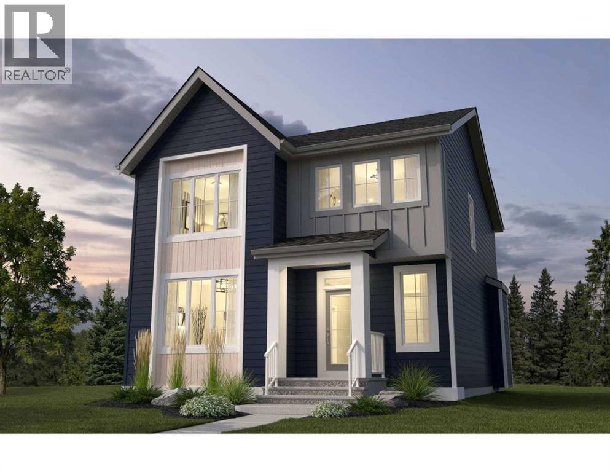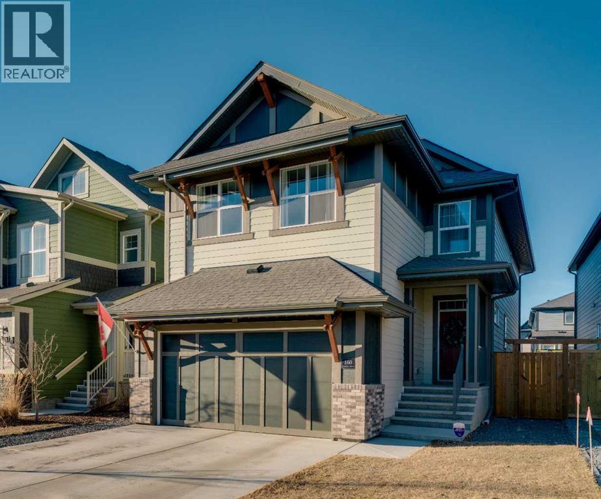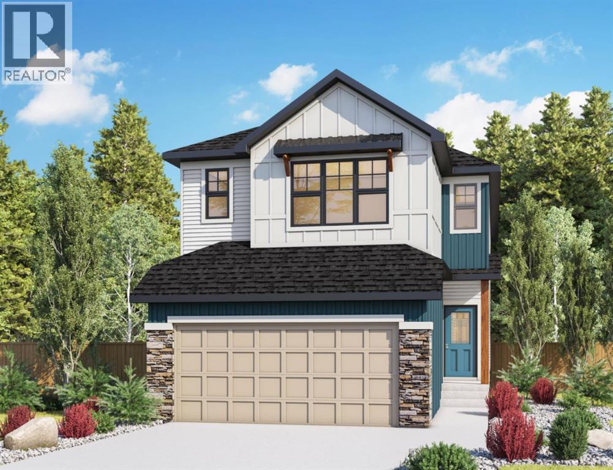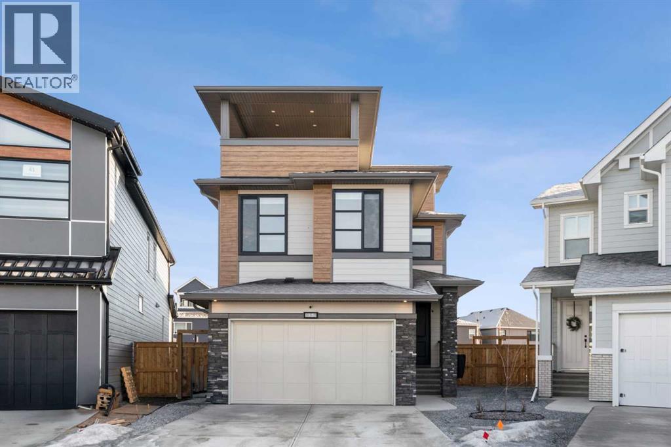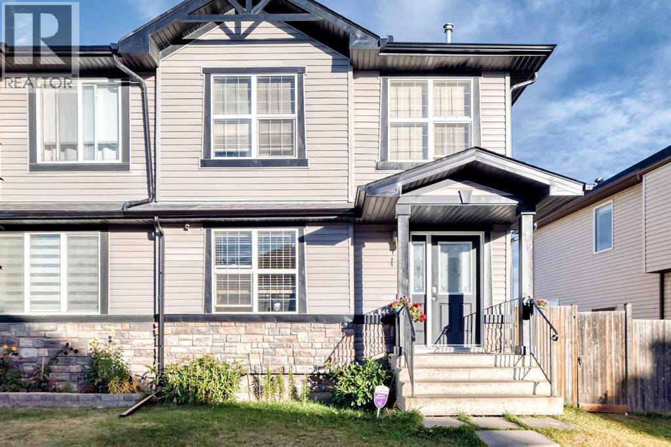425 Watercrest Place
Chestermere, Alberta
Stunning brand new 2-storey home in the prestigious Waterford Estates of Chestermere, situated on a large 56’ x 110’ lot with a triple attached garage and 3,370+ sq ft of beautifully finished living space. Designed for large or multi-generational families, this home offers 5 bedrooms and 4 full bathrooms, including two primary bedrooms with private ensuites.The main floor features 10’ ceilings, a grand open-to-above design, multiple living and dining areas, a chef’s kitchen with high-end appliances, and a walk-through spice kitchen with direct access to the mudroom and garage. A versatile flex room, full 3-piece bath, ambient staircase lighting, and upscale finishings throughout create a warm yet refined feel.Upstairs offers 4 bedrooms with walk-in closets, a spacious bonus room with tray ceiling, convenient upper-level laundry, and striking architectural details including vaulted ceilings. The basement is roughed-in and the home is wired for security cameras.Located in a family-friendly community close to schools, shopping, and amenities. Exceptional space, quality, and long-term value. (id:52784)
226 Redstone Drive Ne
Calgary, Alberta
Welcome to this stunning 4-bedroom, 3.5-bathroom home located in the vibrant community of Redstone.You’re greeted by a spacious front porch that leads into an inviting open-concept main floor. The layout features a bright and airy living room, a generous dining area, and a large rear kitchen complete with ample cabinetry and a spacious pantry. A convenient powder room completes the main level.Upstairs, you’ll find a generously sized primary bedroom with its own private ensuite and a large walk-in closet. Two additional bedrooms share a full bathroom, and the upper-level laundry adds everyday convenience.The fully developed basement offers even more living space, including a large family/recreation area, an additional bedroom, and a 4-piece bathroom—perfect for guests or extended family.Enjoy outdoor living with both a front porch and a rear deck, along with the added value of a double detached garage. This home truly checks all the boxes—space, functionality, and location! (id:52784)
53 Sage Bank Link Nw
Calgary, Alberta
Welcome to this rare-find 4-bedroom plus flex room, 3.5-bathroom home with a fully finished walk-out basement, situated on a corner lot in the family-friendly community of Sage Hill. Built by Morrison Homes and has been maintained by its original owners. This residence offers 2,343 sq ft of developed living space and an exceptionally functional floor plan filled with natural light.The main floor features a versatile flex room with large window, a convenient 2-piece bathroom, and an inviting open-concept living area with 9-foot ceilings. The kitchen is thoughtfully designed with a chimney-style hood fan, full backsplash, induction oven, stainless steel appliances, granite countertops, corner pantry, and a large center island overlooking the dining area and spacious living room. Step outside to the full-sized deck, perfect for summer BBQs and entertaining.Upstairs, you’ll find a generous primary bedroom with a 4-piece ensuite and walk-in closet, along with two additional bedrooms and another 4-piece bathroom.The fully developed walk-out basement offers 9-foot ceilings, sound-insulated ceilings, a cozy family room with gas fireplace, 3-piece bathroom, laundry room, and a fourth bedroom featuring a large walk-in closet and patio door access. The home also includes a dual-zone furnace for added comfort.Recent updates include new asphalt shingles, soffit, and eavestroughs (2025), as well as vinyl siding on the west side (2025). The front, side, and backyard are equipped with underground sprinklers, and the backyard features a double parking pad, ready for a future double detached garage.Conveniently located minutes from T&T Supermarket, Walmart, Planet Fitness, major banks, clinics, restaurants, and more, with easy access to Shaganappi Trail, 144 Avenue, and Stoney Trail.This is a move-in ready home you won’t want to miss. Book your private showing today. (id:52784)
418, 4138 University Avenue Nw
Calgary, Alberta
Welcome to this stylish 1-bedroom condo located in the vibrant and highly desirable University District, offering modern living in one of the city’s most dynamic and walkable communities. Situated in the sought-after August building, this home combines contemporary design, thoughtful functionality, and exceptional location. The open-concept layout is highlighted by modern finishes and clean architectural lines, creating a bright and inviting living space. The well-appointed kitchen features sleek cabinetry, quality appliances, and ample counter space, flowing seamlessly into the living and dining areas—perfect for both everyday living and entertaining. Large windows bring in abundant natural light and lead out to the oversized deck, an ideal spot to relax, host guests, or enjoy outdoor living in an urban setting. The spacious bedroom offers a comfortable retreat with a generous walk in closet, while the stylish bathroom complements the home’s modern aesthetic. Added conveniences include in-suite laundry and in-suite storage, providing practicality without compromising design. This unit also comes with a titled underground parking stall, secured underground storage locker, and the peace of mind that comes with a well-maintained, secure building. The August building is known for its contemporary style and prime location within University District. Enjoy unparalleled access to restaurants, cafés, grocery stores, HOT YOGA (my first choice!), fitness studios, parks, and transit, all just steps from your door, along with proximity to the University of Calgary, Foothills Medical Centre, and Alberta Children’s Hospital. The Bow River pathway system is a short walk from the University District. And whether you’re a professional, student, or investor, this beautifully designed condo offers a low-maintenance lifestyle in one of the city’s most exciting communities. (id:52784)
1024 Ranch Road
Okotoks, Alberta
**Price Improvement** Welcome to this beautifully maintained 2,164 sq. ft. two-storey home in the highly sought-after Drake Landing community of Okotoks. Backing directly onto greenspace and scenic walking paths, this home offers privacy, space, and an exceptional lifestyle with no neighbours behind you.Inside, the home is spotless and well cared for, featuring an open-concept floor plan highlighted by maple hardwood floors, a large front foyer, and a private home office—perfect for today’s work-from-home needs. The spacious kitchen is equipped with stainless steel appliances, a large walk-through pantry, and seamless flow into the dining and living areas, ideal for both everyday living and entertaining.Upstairs, you’ll find three generously sized bedrooms, including a large primary suite with a 4-piece ensuite and tranquil views overlooking the greenspace beyond, as well as a dedicated upper-floor laundry room for added everyday convenience. The additional bedrooms and bathrooms make this home perfectly suited for families.The unfinished basement provides an excellent opportunity to customize and add future living space.Step outside to a backyard designed for relaxation and enjoyment, featuring a multi-level deck with gazebos and privacy screens, a hot tub, and a large enclosed shed. The yard opens directly onto walking paths that connect to parks, playgrounds, wetlands, and off-leash areas, making it ideal for active families and outdoor enthusiasts.Located in a very family-friendly neighbourhood, this home is close to top-rated schools, shopping, restaurants, and offers quick and easy access to Calgary. This is a rare opportunity to own a move-in-ready home in one of Okotoks’ most desirable communities. (id:52784)
1020 West Lakeview Drive
Chestermere, Alberta
Beautiful 4-Bedroom Duplex with Fully Finished Basement in Chelsea, Chestermere. Discover this beautiful duplex offering over 2,450 sq. ft. of total living space in a vibrant, family-friendly community. This modern home is perfect for families, investors, or anyone looking to enjoy both comfort and convenience in a rapidly growing neighborhood. Main & Upper Floors: Open-concept layout filled with natural light a contemporary kitchen with quartz countertops and sleek cabinetry, spacious primary bedroom with private ensuite, two additional bedrooms and a full bathroom including an upstairs laundry for added convenience. The versatile bonus room – ideal for a home office or playroom. The Basement is fully finished with separate side entrance. Includes 1 bedroom, full bath, Laundry room and a large living area perfect for entertainment or a game room. Great potential for rental income or multigenerational living Location Highlights: Minutes from Chestermere Lake, Costco, and the City of Calgary. Easy access to major routes, schools, parks, and shopping. Situated in a thriving, amenity-rich neighborhood with strong growth potential. This property is currently rented, and presents an exceptional opportunity for both investors and future homeowners alike. (id:52784)
14 Coral Sands Place Ne
Calgary, Alberta
Welcome to 14 Coral Sands Place NE! This renovated fully finished 4-Level Split offers outstanding space, functionality, and versatility perfect for families or those looking for a live-up, rent-down opportunity or an investment property. Recently renovated in 2024, this home features a stunning new main kitchen with modern cabinetry, quartz countertops, and updated appliances, complemented by luxury vinyl plank flooring, contemporary paint, and upgraded lighting throughout. The bathrooms have also been beautifully renovated with new tubs, vanities, fixtures, and lighting, creating a fresh, modern feel from top to bottom. The main floor boasts a bright and open layout with a spacious living room and beautifully updated kitchen with dining area ideal for entertaining and everyday living. Upstairs offers 3 generous bedrooms, including a primary suite with a private ensuite, plus a full 4-piece main bathroom. The third level features a separate rear entrance, a cozy family/living room with a charming wood-burning fireplace, a 4th bedroom, laundry room, and a convenient 2-piece bathroom ideal for extended family or added flexibility. The basement level includes a renovated kitchen with new cabinets, countertops, and newer appliances, a spacious recreation room, and a full 4-piece bathroom, offering excellent added living space and added revenue potential. Major updates include roof (2020) and hot water tank (2025) for added peace of mind. Enjoy a prime location close to schools, shopping, parks, and easy access to Stoney Trail. (id:52784)
206 Harmony Circle
Rural Rocky View County, Alberta
Brand new Daytona model with rare triple detached garage and modern, functional design. Contemporary Hardie board exterior delivers strong curb appeal and long term durability.Open concept main floor built for real life and entertaining, featuring quartz countertops, oversized island, walk through pantry, and seamless flow between the kitchen, dining, and great room. Front den offers ideal space for a home office or flex room, plus a convenient main floor powder room.Upstairs includes three well sized bedrooms, highlighted by a primary suite with ensuite and walk in closet, along with upper floor laundry for everyday efficiency.Full unfinished basement with excellent ceiling height and future development potential.Triple detached garage provides exceptional storage, parking, and flexibility rarely found in this price point. Move in ready new construction with neutral finishes and a layout designed for long term value. (id:52784)
160 Magnolia Terrace Se
Calgary, Alberta
Welcome to 160 Magnolia Terrace SE. A stunning 5-bedroom, 3.5-bathroom home that perfectly blends luxury, comfort, and everyday functionality. From the moment you arrive, you’ll appreciate the pleasant curb appeal and inviting presence of this beautifully maintained residence. Step inside to a spacious front entry with extra closet space, setting the tone for a thoughtfully designed home. Luxury vinyl plank floors flow throughout the main living areas, complemented by a current, modern colour palette that feels both warm and timeless. The heart of the home is the large gourmet kitchen, featuring quartz countertops, a centre island, breakfast bar, ample cabinetry, and a walk-through pantry connecting directly to the mudroom—perfect for busy family life. The living room is anchored by a cozy gas fireplace, while the spacious nook easily accommodates family meals and entertaining. The main floor also offers a dedicated office/flex room, ideal for working from home. Upstairs, you’ll find an impressive layout with four bedrooms, a full laundry room, and still plenty of space for a large bonus room—a rare find in homes of this size. The primary retreat is a true escape, complete with a luxurious 5-piece ensuite, walk-in closet, and the added privacy of a separate door to the toilet—an uncommon and highly desirable feature. Three additional generously sized bedrooms share a well-appointed 4-piece bathroom. The 9-foot basement ceilings open up endless possibilities. Enjoy a finished recreation room, plus an additional bedroom and bathroom, making it ideal for guests, teens, or extended family. Outside, the spacious backyard invites you to relax, entertain, and enjoy the outdoors. Added comforts include central air conditioning, ensuring year-round comfort. Located in the sought-after lake community of Mahogany, residents enjoy access to two private beaches, scenic wetlands, walking pathways, and an abundance of nearby schools, parks, playgrounds, shopping, and dining. (id:52784)
123 Fireside Street
Cochrane, Alberta
Welcome to 123 Fireside Street, presented by Genesis Builders, ready for possession in March 2026! From the moment you step inside, you’ll be captivated by the soaring open-to-above ceilings and the bright, expansive open-concept main floor. A convenient mudroom off the garage keeps life organized, while the heart of the home, the kitchen, is designed for entertaining. Featuring beautiful cabinetry, quartz countertops, a spacious island and sleek stainless steel appliances. The dining area flows seamlessly into the inviting living room, with a striking focal-point fireplace. A stunning spindle staircase leads you upstairs to a central bonus room offering perfect separation from the primary suite and additional bedrooms. The primary suite is a true retreat, spacious enough for a king-size bedroom set, complete with a large walk-in closet and a spa-like ensuite featuring dual sinks, a luxurious soaker tub, and an oversized shower. Two additional bedrooms, each with a walk-in closet, are complemented by a dedicated full bathroom. A convenient second-floor laundry room makes daily chores effortless. The unfinished basement has its own separate entrance and 9-foot ceilings. It is roughed in for a legal suite (a secondary suite is subject to city/municipality approval and permitting). It is a blank canvas, waiting for your design ideas. Located in the vibrant community of Fireside in Cochrane, this home offers the perfect blend of small-town charm and modern convenience. With quick access to Calgary and just a short drive to the breathtaking Rocky Mountains, Fireside is ideal for those who love an active lifestyle, scenic surroundings, and a strong sense of community. *RMS has been applied to blueprints provided by the builder. Taxes to be assessed. (id:52784)
35 Cranbrook Mount Se
Calgary, Alberta
Welcome to 35 Cranbrook Mount SE, a home that surprises you in all the right ways. Tucked into a quiet CUL DE SAC on a pie shaped lot, this unique 3 STOREY home offers space, light, and flexibility that truly sets it apart. Just steps from the Bow River and Fish Creek Park, the setting feels peaceful and connected to nature. Step inside and you immediately notice the elevated features like 9 FOOT CEILINGS, 8 FOOT DOORS, and oversized windows that draw natural light deep into the space. The kitchen is both striking and functional, finished with full height cabinetry, quartz countertops, pot drawers, a beautiful tile backsplash, and sleek pot lighting. At the heart of it all, the island invites gathering, whether it is weekday breakfasts or drinks on the weekend with friends. Tucked just behind, the BUTLER’S PANTRY with open shelving and a sink keeps prep and storage beautifully organized. The dining nook is bright and welcoming, flowing seamlessly into the great room where a striking ELECTRIC FIREPLACE adds warmth and ambiance. A well placed powder room and mudroom complete the main level with everyday practicality. Upstairs, the second floor is designed for real family living. A spacious BONUS ROOM creates the perfect hangout for movie nights or homework sessions. Two generous bedrooms share a full bath with quartz counters, while the primary suite feels like a true retreat. The ensuite features DOUBLE SINKS, a WALK IN SHOWER, a deep soaker tub, and a large WALK IN CLOSET that makes staying organized effortless. Laundry is conveniently located on this level with plenty of storage, a detail you will appreciate from day one. Then there is the third storey. This is where the home becomes unforgettable. A massive bonus space with a wet bar opens onto a covered southwest facing balcony, creating the ultimate lounge for long summer evenings and sunset views. With its own powder room, this level offers flexibility for entertaining, a home office, a games room, or a private escape away from the rest of the house. The unfinished basement is ready for your ideas, whether that means a home gym, additional bedroom, or recreation space. The double attached garage adds comfort and convenience year round. Outside, the pie shaped lot gives you a backyard that feels expansive and private. The large deck is made for morning coffee and summer BBQs, with room for kids to play and friends to gather. Living in Cranston means access to the Cranston Residents Association with its splash park, skating rink, tennis courts, and community events, plus endless pathways along the river and through Fish Creek Park. It is a lifestyle rooted in connection, nature, and community. Homes like this do not come along often. Three finished levels, a CUL DE SAC location, and that incredible third floor retreat make this one truly special. Come see it in person and imagine the memories waiting to be made. (id:52784)
79 Saddlebrook Common Ne
Calgary, Alberta
This is a charming 2-Story Half Duplex—No Condo Fees! Welcome to this beautifully designed 2-story half duplex, fully developed and newly renovated as brand-new carpets and paint, offering an ideal blend of comfort and convenience. This spacious home features a total of 4 bedrooms and 3.5 bathrooms. Main Floor: Enter into a bright and open living area that flows seamlessly into the dining space. The kitchen is well-equipped, perfect for entertaining. A convenient half bathroom completes the main level. Upper Floor: The master suite is a true retreat, featuring a generous walk-in closet and a private ensuite bathroom. Two additional well-sized bedrooms share a full bathroom, making this layout perfect for families. Fully Finished Basement: Enjoy the additional living space with a family room, a fourth bedroom, and a full bathroom. A laundry area provides practicality for everyday living. And the Outdoor Features: Relax on the deck at the back, ideal for outdoor gatherings. A garden shed and two car parking spaces, or a future garage accessed from the back lane. This half duplex is perfect for a family looking for space without the burden of condo fees. Schedule a viewing today! (id:52784)

