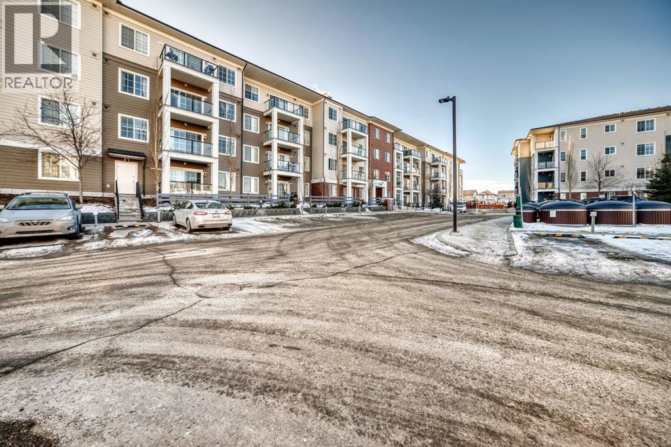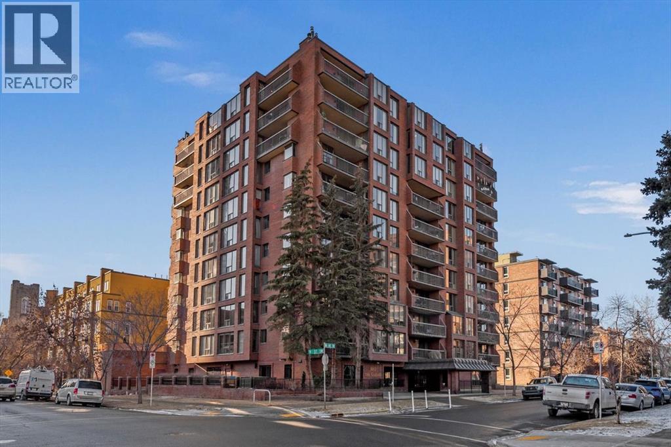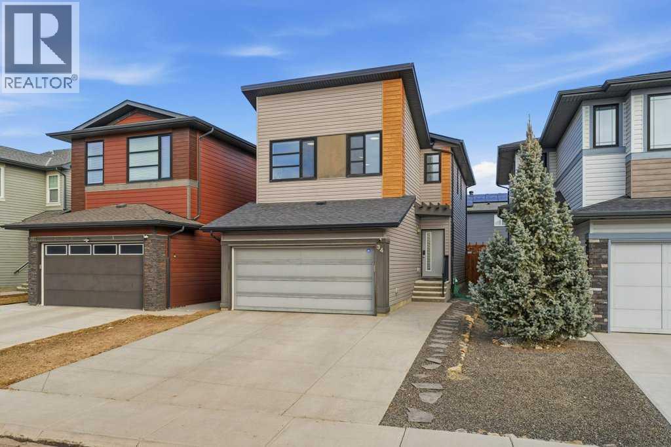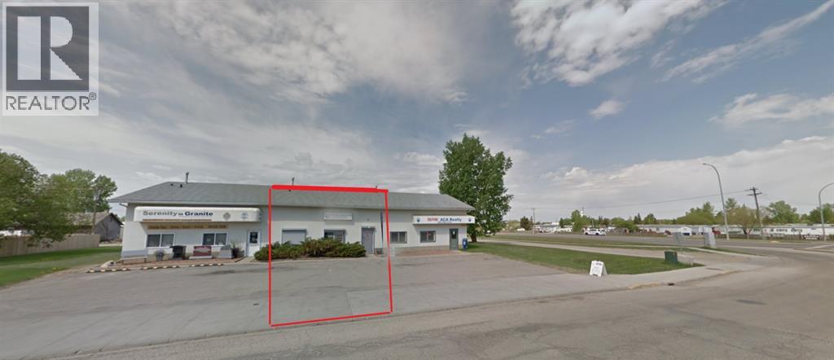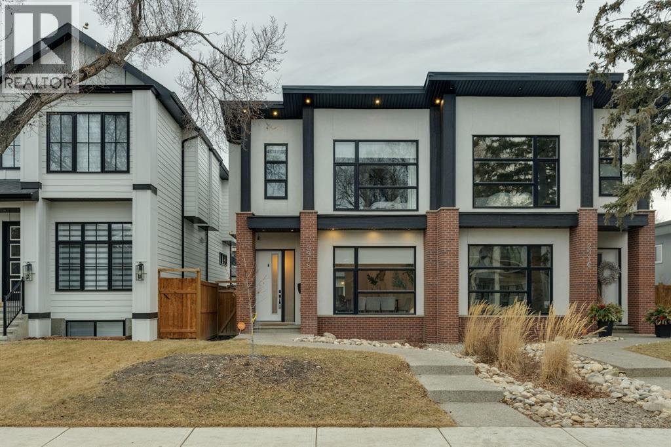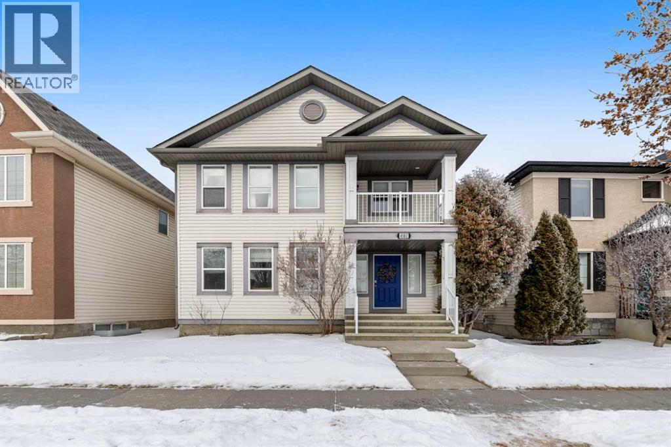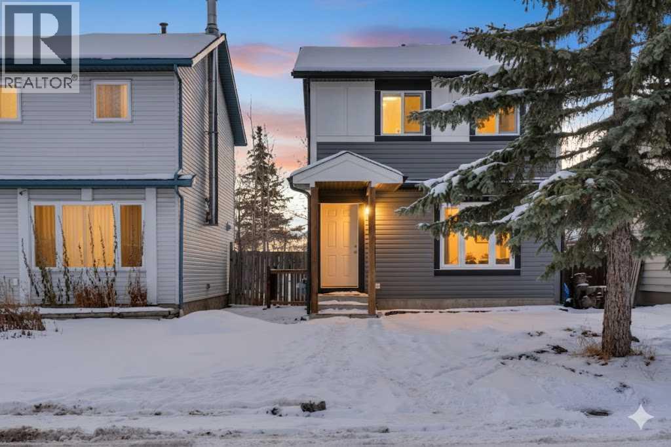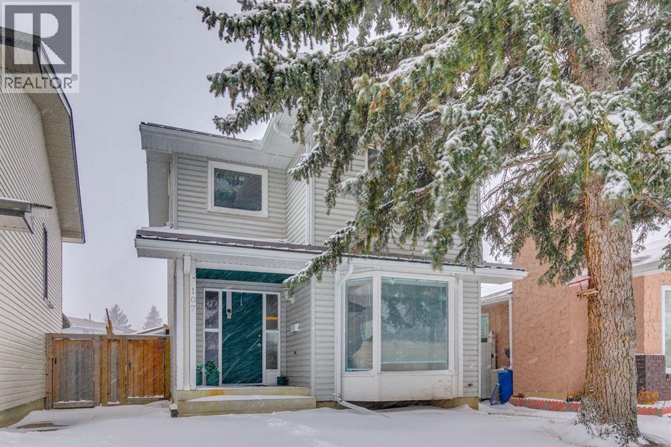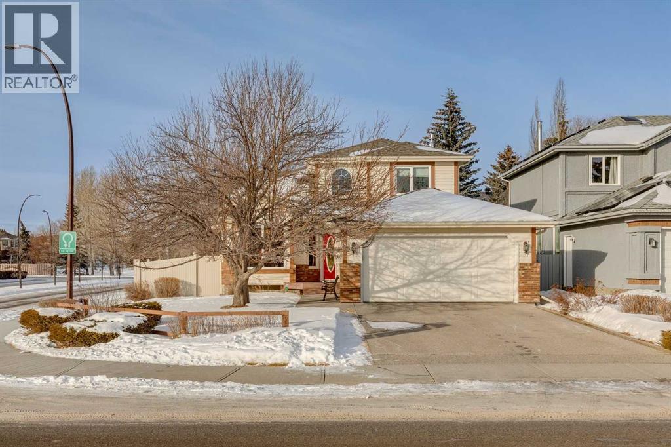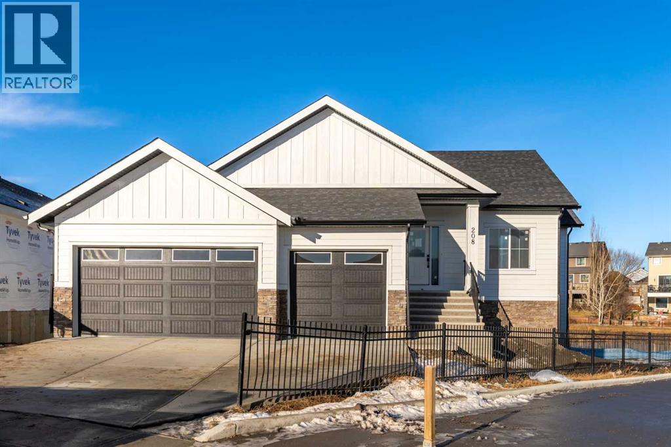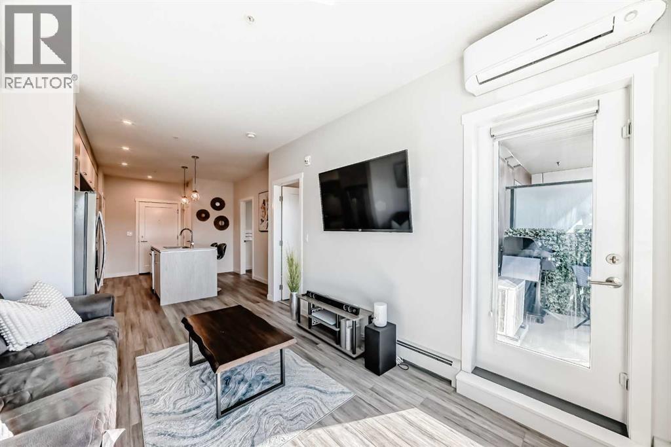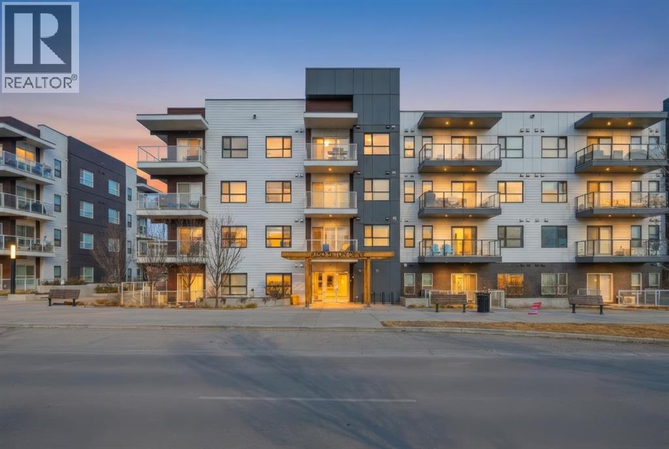1118, 298 Sage Meadows Park Nw
Calgary, Alberta
The previous show-suite offers a professional split-bedroom design where the central living area separates the two bedrooms for maximum privacy. As a main-floor unit, this home features 9-foot ceilings that create a spacious and open atmosphere. The entry foyer includes a coat closet and leads into a modern open-concept space designed for both daily living and entertaining. The gourmet kitchen features Blizzard-Quartz countertops, a marble tile backsplash, and stainless steel appliances. A breakfast bar that overlooks the living room and a designated dining area. The cabinetry is upgraded with 42-inch upper cabinets, under-cabinet lighting, and undermount sinks. The primary suite fits a king or queen-sized bed and includes a private walk-in closet. The attached ensuite bathroom features a deluxe shower and a quartz countertop with a banjo arm for extra surface space. On the opposite side of the unit, the second bedroom fits a queen bed and sits directly next to the second full bathroom, which includes a deep soaker tub. High-end finishes are found throughout the home, including silver oak cork flooring, custom lighting, and designer wallpaper. The living room comes with a pre-installed TV mount and provides direct access to a private concrete patio. For extra convenience, the in-suite laundry room includes a stacked washer and dryer with a built-in organizer. This home is located within walking distance of Sage Hill Crossing, T&T Supermarket, and Walmart. (id:52784)
601, 1001 14 Avenue Sw
Calgary, Alberta
Are you looking for an airy condo in a premium location with a sunny south exposure, and a shared rooftop terrace? What about over 1150sqf with numerous renovations, a large balcony and steps from the restaurants and shoppes of 17th Avenue? This open concept home features A/C, in home storage, an updated kitchen and bathrooms set behind a spacious foyer. A well-managed complex right in the heart of the Beltline, Cozart is amenity rich with onsite management, a party room, Sky Lounge, gym and car wash. In addition to being super transit accessible - walk to work, or out to meet friends at local treasures like Betty Lou’s Library, Alumni or The Sweatered Hen. Many condos in the DT have you walk right into the living area, but this home has a grand tiled entrance foyer, and as you walk into the space – take note the natural light cascading through bright windows. The oversized kitchen with eat up island provides plentiful storage and counter space, plus a custom built in dry bar/buffet. The dining area sets the scene for many a dinner party, and the living room allows you to host numerous friends for games night, or to watch your favourite shows. The primary suite is set back from the living area and easily fits a king size bed plus has room for a reading nook, with closet storage, built in library shelving and an ensuite bathroom complete with soaker tub and stand-up shower. Also find a second bedroom that is great for a guest room, home office or den, a 3-piece bathroom and in suite storage/laundry room. An assigned underground parking stall and storage locker complete this offering. Whether you are downsizing or moving up to a bit more space, this home is ready for a new owner. Enjoy year-round views from the rooftop patio that also has a cherished solarium lounge. This building is well managed, well maintained and celebrates community. Come and have a look before She Gon’! (id:52784)
34 Walgrove Link Se
Calgary, Alberta
Welcome to this beautifully fully developed home offering 3 bedrooms and 3.5 bathrooms in a sought-after SE location. Designed with modern style and everyday functionality in mind, this property delivers the perfect blend of comfort, space, and convenience. The main floor boasts a wide open-concept layout with neutral décor and contemporary finishes throughout. Expansive windows flood the space with natural sunlight, creating a bright and inviting atmosphere. The stunning kitchen features stainless steel appliances, rich walnut ceiling-height cabinetry, and an oversized stone countertop island—perfect for entertaining or casual family meals. A cozy fireplace anchors the living area, while the thoughtfully designed mudroom, massive pantry, and convenient 2-piece powder room complete the main level. Upstairs, you’ll find a spacious primary retreat featuring a walk-in closet and a private 4-piece ensuite. Two additional well-sized bedrooms and another 4-piece bathroom provide ample space for family or guests. The upper floor also offers a versatile bonus room, a dedicated office area with built-in desks, and a separate laundry room complete with shelving and cabinetry for added convenience. The recently completed basement expands your living space even further and includes a beautiful 4-piece bathroom—ideal for recreation, guests, or future customization. Outside, the extra-wide exposed aggregate concrete driveway enhances curb appeal and provides additional parking. The garage includes added storage solutions for optimal organization. The fully fenced backyard is designed for low-maintenance enjoyment, featuring artificial turf, a concrete patio, a charming gazebo, and a cozy fire pit—perfect for relaxing or entertaining year-round. Ideally located close to walking paths, green spaces, playgrounds, schools, shopping, and transit, this home offers exceptional lifestyle convenience in a family-friendly community. A truly move-in-ready home that checks all the boxes—d on’t miss your opportunity to make it yours! (id:52784)
A2, 5018 57 Avenue
Olds, Alberta
Strip Mall. Single Bay 1200 sq ft, 30ft wide x 40ft deep. Excellent high traffic exposure zoned Highway Commercial , $1600 / month.(includes all common area cost) Tenant pays gas, electric, town utilities. Open High ceiling, . on slab, exterior concrete block. Forced air nat gas furnace room , wash-up area , 1 x 2pc washroom. office room , Great visual and traffic exposure. Affordable. Common area parking included in rent. . (id:52784)
2918 6 Avenue Nw
Calgary, Alberta
Proudly presenting this incredible family home ideally located in a welcoming, family friendly community just steps from Westmount Charter school, parks, and the Bow River pathway system. Offering over 2,700 sq ft of thoughtfully designed living space, this home blends modern luxury with everyday functionality. Stunning wide plank hardwood floors flow throughout the main and upper levels, while custom built-ins are seamlessly integrated throughout the home, adding both beauty and practical storage. The main floor is designed for connection with a beautifully panelled dining room, and centrally located chef’s kitchen ideal for gathering and entertaining. Highlights include white shaker cabinetry with glass accents, expansive waterfall quartz countertops, elegant pendant lighting, a high end Jenn-Air 6 burner gas cooktop and wall oven, and a premium kinetic water system. The inviting living area is showcases a sleek linear gas fireplace anchored by built-ins and a sliding glass door opens to a spacious composite deck, extending your area of entertainment. A tiled mudroom with built-in bench and abundant storage keeps daily life organized and stress free. Upstairs, natural light pours in through a large skylight, illuminating open riser stairs with glass railings and a bright second level that includes three generous bedrooms, a full bathroom with heated floors, and a convenient laundry room with sink. The primary retreat offers a peaceful escape with soaring ceilings, a large floor to ceiling picture window, custom walk-in closet, and a lavish ensuite featuring heated tile floors, a soaker tub, skylight, and tiled shower with bench and dual shower heads. The fully developed lower level is perfect for family movie nights and entertaining, featuring a large recreation room with built-in media wall, full bar with island seating and beverage fridge, a fourth bedroom, and a full bathroom. Additional lower level upgrades include rough-ins for Vacuflo, in-floor heating, and speakers. The backyard is thoughtfully designed for relaxation, with a large deck that flows into green space and leads to a double detached garage. Located close to Helicopter Park, Foothills Hospital, an off-leash dog park, and the Bow River Pathway system, this home offers an unbeatable lifestyle for families who value community, nature, and convenience. A prime opportunity to own a truly exceptional home in a welcoming neighbourhood, don’t miss it. (id:52784)
4382 Elgin Avenue Se
Calgary, Alberta
Welcome home to McKenzie Towne, where this fully renovated two storey offers the space, layout, and move in ready finish you have been waiting for. With five bedrooms, three and a half bathrooms, and over 2,500 square feet of developed living space including a fully finished basement, there is room here for every season of life. From the moment you step into the impressively sized foyer, the open concept main floor feels bright, welcoming, and effortless, finished with modern vinyl plank flooring and ceramic tile throughout. The spacious living room is anchored by a cozy corner gas fireplace with recessed lighting, flowing beautifully into the kitchen and dining area. The kitchen has been completely refreshed with brand new stainless Samsung appliances, quartz countertops with a breakfast bar, a new tile backsplash, and a huge walk in pantry that you will actually use. Big dining room windows pour in natural light, and the convenient back door leads to your new BBQ deck, perfect for family dinners and weekend entertaining. A main floor two piece bathroom and laundry area complete the level with everyday practicality. Upstairs, you will find three generous bedrooms and two full bathrooms, including a truly expansive primary suite that easily fits a king size set, plus an upper balcony, a five piece ensuite with double sinks, soaker tub, stand up shower, private toilet room, and a walk in closet. The finished basement adds even more flexibility with a massive family room, two additional bedrooms, a full four piece bathroom, storage under the stairs, and the utility room. Outside, the fully fenced backyard is ready for pets, play, and gardening, complete with raised garden beds, a greenhouse, a storage shed, and a double detached garage with a bonus double door fridge for extra groceries and drinks. Knock down ceilings are the finishing touch. Take the 3D tour, then book your private showing, this one is even better in person. (id:52784)
133 Erin Ridge Road Se
Calgary, Alberta
FULLY RENOVATED | SEPARATE ENTRANCE | ILLEGAL BASEMENT SUITE | LOADED WITH UPGRADES | 1,650+ SQFT OF LIVING SPACE | LAUNDRY ON BOTH LEVELS | 4 BEDROOMS & 3 BATHROOMSThis beautifully renovated 2-storey home in Erin Woods offers exceptional value and peace of mind with extensive upgrades throughout. Recent updates include: NEW ROOF, NEW GUTTERS, NEW WINDOWS (kitchen + all 3 upstair bedrooms), newer furnace, NEW MAIN FLOOR APPLIANCES + LAUNDRY, NEW LIGHTING AND PLUMBING FIXTURES, NEW KITCHEN CABINETS, QUARTZ AND NEW VINYL FLOORING THROUGHOUT. The bright and welcoming main floor features a spacious living room, dedicated dining area, modern upgraded kitchen, and a convenient 3-piece bathroom. Upstairs you’ll find three generous bedrooms including a comfortable primary suite along with another full 3-piece bath and its own laundry.The illegal basement suite with separate entrance is fully updated and offers excellent flexibility with a modern kitchen, large rec room, bedroom, 3-piece bath, and separate laundry; ideal for extended family, potential mortgage helper or additional living space.Located in the growing community of Erin Woods, you’re close to parks, pathways, schools, and major routes for easy commuting. Move-in ready with smart upgrades and a layout perfect for family living! (id:52784)
107 Sunbank Way Se
Calgary, Alberta
Great family home in the heart of an established lake community! Sunny and bright, this 3 bed, 2.5 bath home shines. Hardwood floors, spacious layouts, soaring vaulted ceiling in the entry way. Kitchen is bright and functional and fits a table or even add an island! Large window looks into the backyard where you can watch your kids. Upstairs you are greeted by 3 large bedrooms and a family bathroom. Rough in started for upper stacked laundry. The basement is fully finished with a flex room, laundry room, second full bath, and a rec room that is perfect for family movie nights. The back has a great interlocking paved patio and an oversized double detached garage that is kitted out. Metal roof will outlast the house! Come and see how far your money goes in a great area with schools and shopping closely. Transit just a few steps away. (id:52784)
181 Woodford Drive Sw
Calgary, Alberta
Welcome to this beautifully maintained and thoughtfully updated 2-storey home, ideally situated on a corner lot in the sought-after community of Woodbine. Pride of ownership is evident throughout, with numerous upgrades over the years including a renovated kitchen, removal of poly-B plumbing, and hardwood flooring that flows throughout the home.The main floor offers a spacious and functional layout featuring a bright living room and formal dining area, an updated eat-in kitchen over looking the garden, cozy family room, dedicated office/den, convenient main-floor laundry, and a 2-piece guest bathroom—perfect for both everyday living and entertaining.Upstairs you’ll find three well-sized bedrooms, including the primary retreat overlooking the backyard and complete with its own ensuite bathroom.The fully developed basement adds valuable living space with a large recreation room and an additional bedroom, plus a generous undeveloped area currently set up as a workshop—ideal for hobbies, storage, or future customization.Completing the home is a finished double attached garage featuring durable epoxy flooring and smart organization designed to maximize storage and vehicle space.Enjoy the unbeatable location just steps from parks and green spaces, with easy access to schools, shopping, transit, and major routes. A fantastic opportunity to own a move-in-ready home in one of Calgary’s most established southwest communities. (id:52784)
208 Monterey Bay Se
High River, Alberta
This is a rare family-sized bungalow with four big bedrooms and a triple attached garage. It is a fully finished 1507 sq ft walkout home in a great area overlooking a beautiful waterway and park, and it has premium finishes throughout. The main floor is a modern open plan with a large entry hall, 9’ ceilings, high quality flooring, and a covered 24’ x 10’ deck. The kitchen includes cabinets to the ceiling, quartz counters, under-mount sink, countertop lighting, select tiles, a large walk-in pantry, and all appliances are included. Also on the main floor is the spacious and open living/dining room, the primary bedroom, a laundry room, and a second bedroom or office. Deluxe appointments in the master suite include built in cabinetry in the walk-in closet, a big vanity with double sinks, and a soaker tub plus a 6' shower. The lower level has two more spacious bedrooms and a very big family room with a built-in wet bar. All rooms in this home have lots of natural light, and there are many extras including a 24’ x 10’ patio, two fireplaces, full concrete steps and a Hardie board exterior. Click the multimedia link for a virtual interactive 3D tour, plus floor plans and professional pictures. (id:52784)
411, 138 Sage Valley Common Nw
Calgary, Alberta
Welcome to your new home at 411, 138 Sage valley common NW. This exceptionally designed and well-maintained condo unit shows pride of ownership at all angles and is in one of Calgary’s finest and well-sought-after community of Sage Hill. This unit offers a sanctuary of light and space that will surely pick your interest when you step in through the door. It boasts of 520 square feet of developed space that includes an open concept layout with a seamless flow from the beautiful kitchen to a living room that overlooks a good size balcony. This unit comes with a large primary bedroom with two windows allowing for lots of natural lighting, a walk-in-closet, an in-suite laundry, a large 4-piece bath, and with Luxury vinyl planks flooring. The good size kitchen is equipped with stainless steel appliances, upgraded high end cabinetry, and a central island with quartz countertops. This unit is conveniently located close to playgrounds, shopping (Walmart Supercentre, Costco, Co-op Grocery, shoppers etc.), restaurants, and major roadways (Stoney Trail, Sarcee Trail, Shaganappi Trail, Symons Valley, 144 Ave etc.), walking & biking paths.Additional credits include a storage locker and heated underground parking which will keep your vehicle clean and warm during those cold winter days and for the hot summers you are covered because the unit is equipped with an AC unit.Weather you are looking for a home as a first-time home buyer, or downsizing, this property might just be the right fit so don't miss out on this opportunity to make this beautiful unit yours. Book your viewing today with your favourite realtor. (id:52784)
101, 4250 Seton Drive Se
Calgary, Alberta
Welcome to this bright and beautifully maintained GROUND floor CORNER unit in the thriving community of Seton; one of Calgary’s fastest growing neighbourhoods. This spacious 2 bedroom, 2 bathroom condo offers a functional open-concept layout designed for modern living.Featuring 9’ ceilings, large windows that flood the space with natural light, and a stylish white kitchen complete with quartz countertops, extended breakfast bar and stainless steel appliances, this home checks every box. The well defined dining area and generous living space provide the perfect setting for entertaining or relaxing at the end of the day. Enjoy the convenience of in-suite laundry with a full-size washer and dryer.The oversized primary bedroom boasts a walk-in closet and a private 4-piece ensuite. Step outside to your expansive wraparound balcony with desirable south and west exposure—ideal for soaking up the sun. Additional highlights include a titled heated underground parking stall, bike storage, and extra storage space. The building backs onto green space and a future regional park, offering added privacy and beautiful surroundings.Unbeatable location! Just steps away from the world’s largest YMCA, Calgary Public Library, VIP Cinema, and South Health Campus. Walking distance to transit, schools, parks, pathways, playgrounds, dog parks, and more.Enjoy easy access to Fish Creek Provincial Park, as well as quick connections to Stoney Trail and Deerfoot Trail. Seton offers an abundance of shopping, dining, grocery stores, coffee shops, childcare, medical and dental services—all at your doorstep.Don’t miss this opportunity to own in one of South Calgary’s most desirable communities. Book your private showing today—this is the perfect place to call home! (id:52784)

