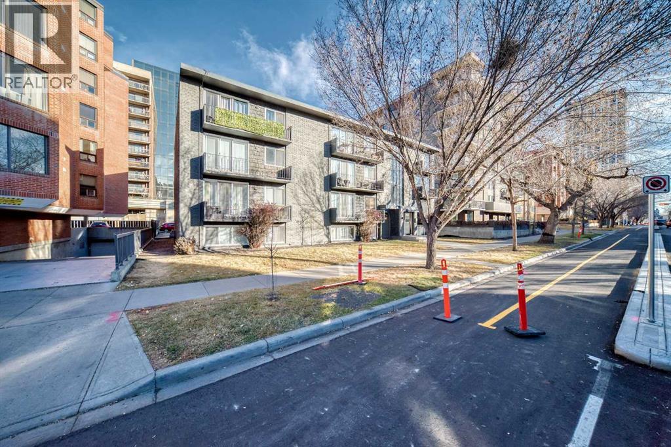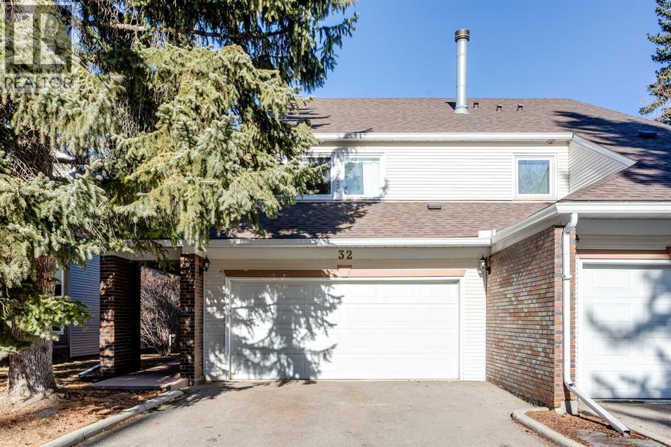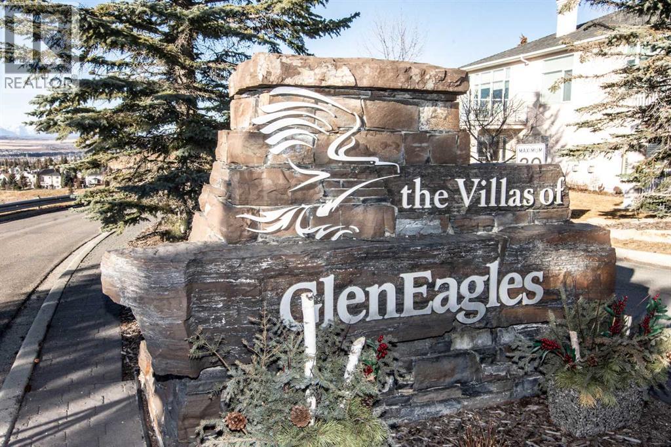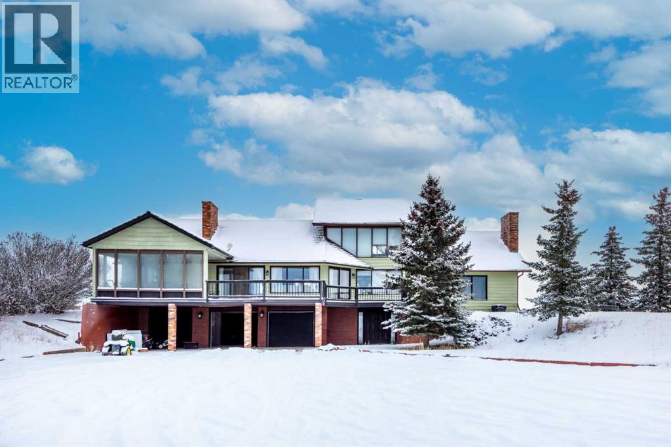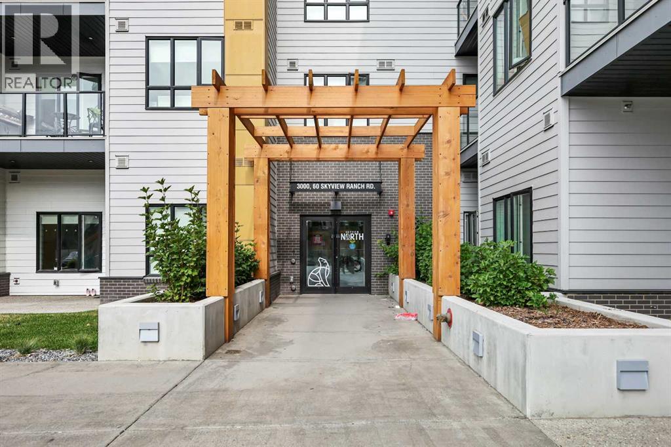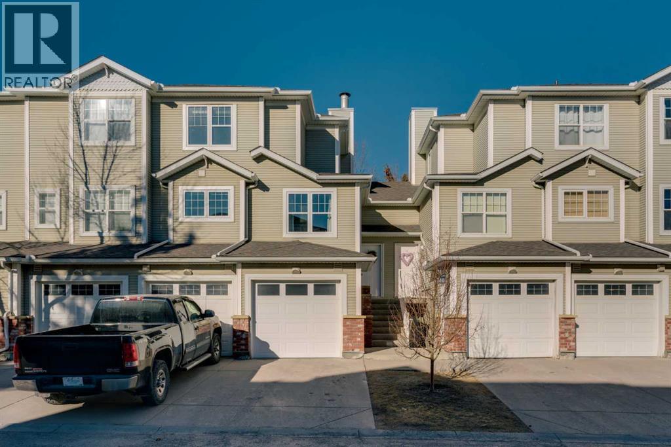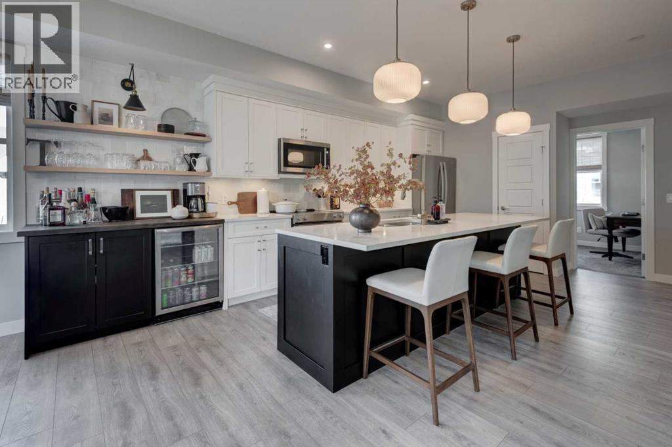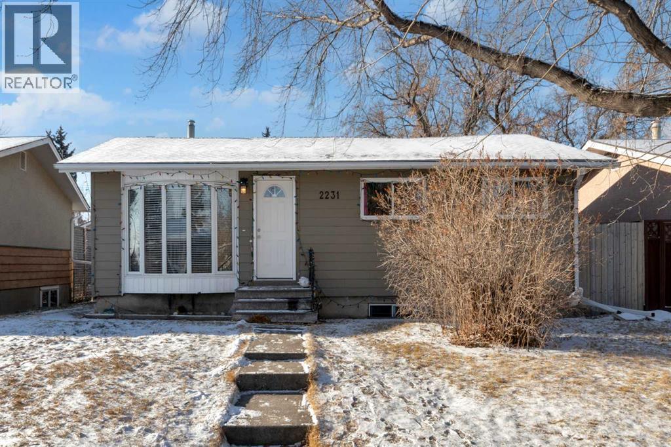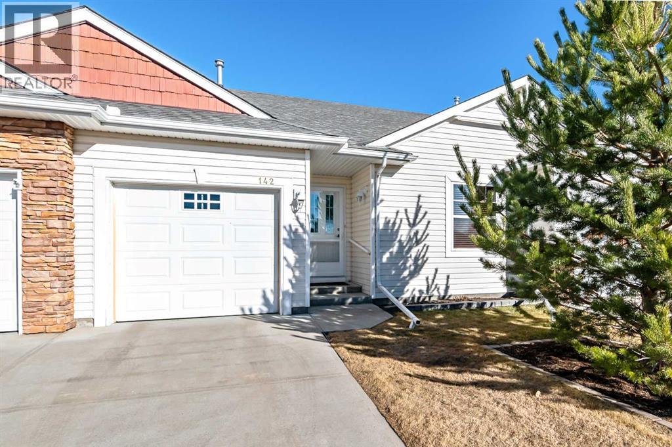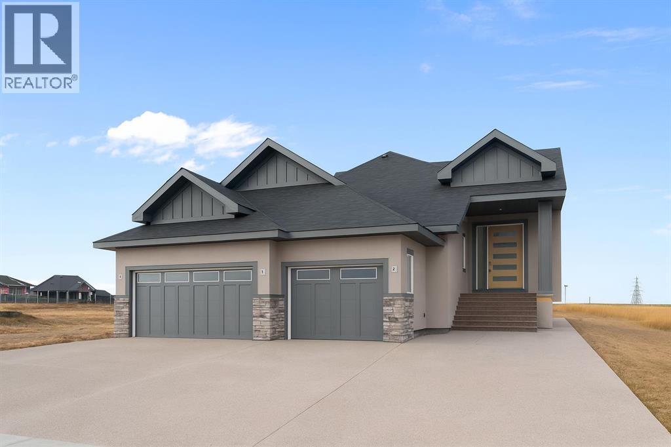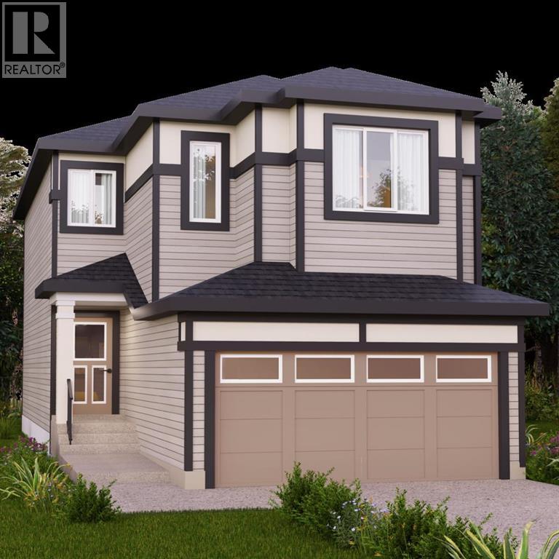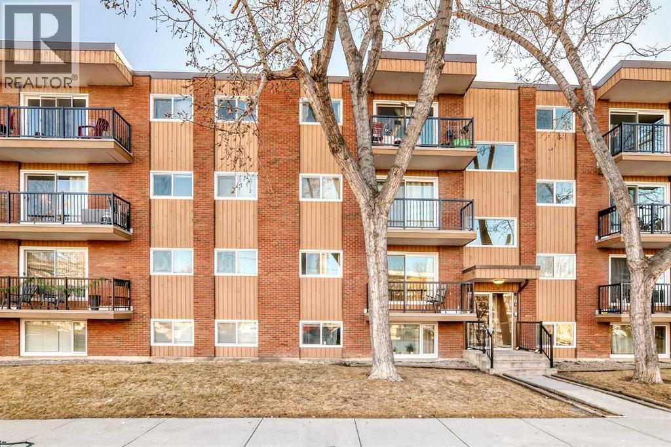104, 620 15 Avenue Sw
Calgary, Alberta
Welcome to this well-appointed 1-bedroom condo offering exceptional value in the heart of the Beltline. This below-grade unit features an open floor plan with a spacious living area, ideal for both relaxing and working from home. The kitchen is open to the living room and includes maple cabinetry, ample counter space, and stainless-steel appliances. The bedroom is generously sized with double closets, while a 4-piece bathroom and in-suite laundry provide everyday convenience. One assigned parking stall (#17) is included. The building is ideally located just steps from 17th Avenue’s shops, restaurants, and entertainment, and within a short walk to the CTrain (4 Street SW Station, TD Free Fare Zone). Nearby parks include Central Memorial Park, Courthouse Park, and Beaulieu Gardens. A great opportunity for first-time buyers or investors looking to add value and enjoy downtown living at its best. (id:52784)
32, 275 Woodridge Drive Sw
Calgary, Alberta
Fantastic opportunity to live in Woodridge Estates, ideally located in the established community of Woodlands and bordering Fish Creek Park. This spacious townhome features a pleasing and functional floor plan with 3 bedrooms and 3 bathrooms, a main-floor den, formal dining room, and a sunken living room filled with natural light. The renovated kitchen includes a breakfast nook and opens to a deck off both the living room and nook, perfect for enjoying the peaceful surroundings.Upstairs, the large primary bedroom offers a sitting area and a 5-piece ensuite, while the second bedroom provides generous space. The fully developed lower level includes a recreation room and a versatile flex room. Additional highlights include a double attached garage and an unbeatable location with direct access to Fish Creek Park’s walking and biking paths. Conveniently close to shopping, Costco, and Stoney Trail, this home combines space, comfort, and an exceptional setting. A Great Place to Call Home (id:52784)
16 Eagleview Heights Nw
Cochrane, Alberta
OPEN HOUSE 02/14 and 02/15 12:30pm - 5:00pm!Perched above Cochrane with Rocky Mountain views, this walk-out bungalow is ready for its next owner. Here, you’re not just buying a home; you’re joining a friendly, welcoming neighbourhood where neighbors become friends and life feels a little more peaceful. This well-loved home checks off all your boxes and fits a lock-and-leave lifestyle without skimping on space. With 10-foot ceilings on the main floor, this well-crafted Beattie home includes a private den/office, formal dining area, bright kitchen with island flowing into the living room – all anchored around a 3-way fireplace glow. The primary bedroom has a walk-in closet and a four-piece ensuite. The main level also includes a guest bath, convenient laundry, and a deck that invites you to soak in the surroundings. Descend to the lower level where you will discover a second gas fireplace. Nine-foot ceilings and huge south-facing windows remove that ‘basement feel’. This space, with its own separate entry, offers a large family room, an additional guest bedroom, a full bath, and plenty of extra storage. Numerous thoughtful updates include NEW windows and freshly painted walls and ceilings (2026), newer stainless-steel appliances (2022/23), a Carrier Infinity Central AC system (2021), and a newer Roof (2022) - offering true peace of mind. The immaculate double attached garage adds even more practicality to this move-in ready home. Without doubt, this home has been truly cared for — a warm, welcoming haven in a community that feels just the same. Your dream space is clear and fresh – just waiting for your stories to fill the walls. Ready to claim your perfect haven? Reach out to your favourite REALTOR® to book your appointment today. (id:52784)
251210 Range Road 32
Rural Rocky View County, Alberta
Rare opportunity in sought-after North Springbank! Nearly 4 acres perched on a picturesque knoll with 360° mountain, valley, and city views. This peaceful, private acreage offers gently rolling, fenced land—ideal for families, hobbyists, anyone seeking space, or the perfect lot to build your dream home—all just minutes from the upcoming Bingham Crossing Mall, new Costco, top schools, Springbank Airport, and Springbank Links Golf Course. This reversed walkout, lofted hillside bungalow features a bright open layout, a sunken living room with brick fireplace, formal dining room, spacious kitchen with island, large family room with second fireplace, and 3 bedrooms on the main level. A unique upper office loft accessed by a circular staircase adds extra versatility. Enjoy the massive partially covered west-facing deck plus an additional east deck and balcony. A 3-car heated attached garage with covered carports provides ample parking, along with room for RVs and equipment. The 40’x47’ metal Quonset, offers excellent workshop, storage, or hobby use. This is a prime Springbank location offering quiet country living with outstanding convenience and exceptional long-term potential. (id:52784)
3121, 60 Skyview Ranch Road Ne
Calgary, Alberta
Welcome to this stunning ground floor condo in the heart of Skyview Ranch, offering a luxury modern interior and private outdoor living. Boasting 11 ft ceilings, this bright and airy home features 2 bedrooms, 2 full bathrooms, and a flexible den/home office, perfect for work, nursery, or as a creative space. The open concept kitchen features sleek quartz countertops, stainless steel appliances, white subway tile backsplash and a spacious island (with breakfast bar seating) for casual meals or entertaining friends. The living and dining areas are cozy and inviting, leading to the private backyard (27'4" x 19'7") with aggregate concrete patio (29'7" x 10'2”), a rare find for condo living and sure to be a favourite with children, pets, or friends at summer gatherings. The primary bedroom offers a walk-through closet and elegant 4pc ensuite (with dual sink quartz vanity & glass shower), while the second bedroom has easy access to the main 4pc bath. Enjoy the everyday convenience of in-suite laundry, ample storage and a titled parking stall in the secure, underground parkade for year round comfort. Located just steps from parks, schools, shops and transit, with quick access to Stoney Trail and Deerfoot, this condo is an ideal choice for first time buyers, professionals or downsizers seeking modern living with unbeatable outdoor space. Don’t miss out and book your showing today! (id:52784)
3104, 7171 Coach Hill Road Sw
Calgary, Alberta
Welcome to Quinterra Townhomes in the heart of one of Calgary’s best SW communities, Coach Hill. This bright and airy unit features many recent upgrades throughout and offers an ideal layout for a variety of buyers. Its location within the complex provides an impressive amount of privacy not always found in townhome living. This townhome features an attached garage, 3 bedrooms, and 2.5 bathrooms, spread perfectly across 2 levels and just over 1400 sq ft. The main level features a large updated kitchen with quartz counters, a generous breakfast bar, and a spacious dining area, perfect for family dinners. This level also includes a large living area centred around a cozy gas fireplace, access to the private patio, and a den or office space that could easily function as a third bedroom. The upper level features 2 large bedrooms, with the primary offering a walk in closet and updated 4 piece ensuite. Not to be overlooked, the generously sized second bedroom also provides plenty of space and includes its own 3 piece ensuite. Recent major upgrades include all new windows throughout, new flooring, an updated kitchen with quartz counters, newer appliances, and updated bathrooms, making this a truly move in ready home. Quinterra Townhouses offers owners beautifully maintained pathways and mature landscaping to enjoy, with the added benefit of condo fees that includes heat through in floor heating system. The location is incredibly convenient, with nearby parks and schools, less than a 10 minute drive to the LRT station and Westside Rec Centre, and easy access to shops, restaurants, and everyday services along 85 Street and in West District just minutes away. Commuting downtown or heading west toward the mountains is simple and efficient, making this a fantastic location for a move in ready home. Please call today for a private showing. (id:52784)
405 Cranbrook Walk Se
Calgary, Alberta
Experience the perfect blend of comfort and lifestyle in this masterfully designed Brookfield Residential bungalow-style townhome. Located in the highly coveted enclave of Cranston’s Riverstone, this home offers 1,430+ sq. ft. of sophisticated, maintenance-free, single-level living.The heart of the home is defined by an expansive south-west facing wall of windows, bathing the entire living space in natural light. The gourmet galley kitchen features a massive 9’ island with an eating bar, an upgraded fridge (built-in water/ice), a pantry, and custom finishes. Designed for entertainers, the dining room comfortably fits an 8-person table alongside a custom built-in bar and decorative shelving.Anchored by a modern linear fireplace and high ceilings, the living room has an airy yet cozy atmosphere.The primary suite is a true sanctuary featuring a floor-to-ceiling wall treatment for a classic touch, a walk-in closet, and an elegant 3-piece ensuite with floor-to-ceiling decorative tile.Two additional rooms offer the flexibility needed for a professional home office, private gym, or guest accommodations. A second full bath and a dedicated laundry room with front-load appliances and cabinets provides plenty of storage.Extend your living space outdoors with a 200 sq. ft. private patio complete with a BBQ gas line—perfect for summer sunsets. The lower level boasts a private double-car garage and a separate flex area, ideal for additional storage, a workshop, or a fitness zone.Live steps away from the natural beauty of Fish Creek Provincial Park and the serene Bow River. Enjoy full access to Century Hall, the Cranston Resident Association’s premier facility offering year-round recreational programs and events. A quick drive connects you to Cranston Market and the urban amenities of Seton, including shopping, dining, the future LRT, and the South Health Campus. (id:52784)
2231 39 Street Se
Calgary, Alberta
Welcome to a home that quietly overdelivers on value, versatility, and everyday ease—an exceptional opportunity for first-time buyers, savvy investors, or anyone looking to offset costs with a fully independent illegal basement suite.This inviting bungalow offers a well-balanced and highly functional layout, featuring three bedrooms on the main level and two additional bedrooms below, creating flexible living options for extended family, guests, or more. The home has been thoughtfully refreshed and well cared for over time, presenting clean, modern finishes and a move-in-ready feel that simply invites you to imagine life here.Set on a generous, fully fenced lot exceeding 6,000 sq. ft., the outdoor space is as appealing as the interior—perfect for entertaining, kids and pets, gardening, or simply enjoying your own private retreat. Ample parking adds to the home’s everyday practicality.Location is where this property truly shines. Nestled in one of Calgary’s most connected and amenity-rich communities, you’re minutes from schools, transit with easy downtown and LRT access, shopping, services, parks, recreation facilities, the local pool, and library. Everything that supports a convenient, family-focused lifestyle is right at your fingertips.Homes that combine space, flexibility, income potential, and location at this price point are becoming increasingly rare. This is one of those properties that makes people pause—and then rush to see it in person.Move-in ready. Full of possibility. Easy to fall for. Call your favorite agent today. (id:52784)
142 Freeman Way Nw
High River, Alberta
PRICE ADJUSTMENT !!! Polo Park in NW High River.. the place to be for a beautiful quiet & small community ( +55 ) of mature living ! Awesome location on this home with a total of 1710 + living space up and down. Tucked back into the NW area right beside a small cul de sac with area for extra parking. This classy Triplex home is "Clean and Sweet" with many features with full development . From the nice open plan , upgrades to everything being in excellent condition and ready for your move in day! Polo Park offers a club house that can be rented, or enjoyed by the Polo Park community. Quiet streets through out the little subdivision of PP is a plus . This sweet home has many features and upgrades which include Interior moldings , framing and doors have been upgraded.. Nice sliding doors in the closets, and a modern look to all the frame work. Fresher paint, newer modern light fixtures through out the home, and to enjoy the outdoors a nice large deck out to the north. This home comes with a little movable island ( with locking wheels) that has storage plus can be moved around for the cook or your companies convenience. The island also has option to pull up a chair and use as a bar/table. Appliances are all upgraded, new garage door opener, Shingles replaced approx 6 years ago , hot water tank 2016, new deck 2016. Nice Family room down stairs, with bedroom bathroom and a cool mancave/work bench area and more storage ! Room for everyone in this home! Many fabulous features. Currently the front den/office is used for a dining room which works very well !! These owners have a full set washer, dryer and have chose basement for location so they can use the original location for a utility closet. All hook ups are still there and ready to move in a stackable set if preferred. Lovely quiet neighborhood , walking distance to convenience store, Tim Hortons, liquor store, gas station, subway, pizza, vet clinic etc.. Proven lovely community!! (id:52784)
290 Muirfield Crescent
Lyalta, Alberta
ELIGIBLE FOR FIRST HOME BUYERS GST REBATE. Immaculate Open Concept Bungalow with Vaulted Ceilings Sunsets Views!! Welcome to this stunning open concept bungalow that perfectly blends modern luxury with prairie charm. Soaring vaulted ceilings extend throughout the main living space, creating an expansive and light-filled atmosphere. This thoughtfully designed home features 4 spacious bedrooms plus a den,—ideal for a home office, guest room, or hobby space. The primary bedroom offers a private retreat with a spa-inspired ensuite, while a second full bath serves guests and the additional bedroom. The heart of the home is the gourmet kitchen, beautifully appointed with gleaming quartz countertops, stainless steel appliances, a large island with seating, and custom cabinetry. The open layout flows seamlessly into the dining and great room areas, where massive windows capture stunning views of the open prairie and bathe the space in natural light. Step outside to your extended deck that is partially covered deck, perfect for enjoying peaceful mornings or entertaining guests as the sun sets over the wide-open landscape. An oversized triple garage provides exceptional space for vehicles, tools, and storage, with room left over for recreational gear or a workshop setup. Downstairs, the fully finished basement expands your living space with two additional bedrooms, a full bath, and a generously sized rec room—ideal for movie nights, game days, or a kids’ play area. Every inch of this home has been crafted for comfort, style, and functionality, all set against the backdrop of breathtaking prairie views and sunsets. Don’t miss the opportunity to make this exceptional property your forever home. (id:52784)
178 Sora Way Se
Calgary, Alberta
Explore new heights in Sora! This developing community in SE Calgary offers young families plenty of space and amenities toflourish. Explore the convenience of nearby urban attractions, including top-notch shopping and dining. Sora's natural wetlands and parks feature picturesque walking paths, trails, boardwalks, and waterside seating, ensuring nature is always close at hand. Plus, for those seeking more adventure, the Rocky Mountains are only an hour away! Step inside our Otis Z-24 model. With over 2000 SQFT of living space, open to below concept with railing, the Otis-Z is built with your growing family in mind. This single-family home features 3 bedrooms, 2.5 bathrooms and an expansive walk-in closet in the primary bedroom with 5 piece ensuite with double vanity, separate tub and shower. Enjoy extra living space on the main floor with the laundry room and den on the second floor. The SEPARATE ENTRANCE, open to below, 9-foot ceilings, electric fireplace and quartz countertops throughout blends style and functionality for your family to build endless memories. The back deck also include aluminum railings. **PLEASE NOTE** PICTURES ARE OF SHOW HOME; ACTUAL HOME, PLANS, FIXTURES, AND FINISHES MAY VARY AND ARE SUBJECT TO AVAILABILITY/CHANGES WITHOUT NOTICE** (id:52784)
401, 1829 11 Avenue Sw
Calgary, Alberta
Welcome to #401, 1829 11 Ave SW in the heart of SUNALTA. If you’ve been looking for true INNER-CITY living with REAL SPACE, this TOP FLOOR CORNER UNIT is one you don’t want to miss. Offering 2 BEDROOMS plus a LARGE DEN that’s comparable in size to a THIRD BEDROOM, this layout gives you flexibility whether you’re working from home, accommodating guests, or growing into the space.From the moment you step inside, you’ll notice how functional and comfortable the floorplan feels. The main living area is bright and open, with a generous living and dining space that can actually handle full-sized furniture. Large windows bring in plenty of NATURAL LIGHT, and being on the top floor means added PRIVACY and a quieter living experience overall. The kitchen connects seamlessly to the dining area, making it ideal for hosting friends or simply enjoying everyday life.The bedrooms are thoughtfully positioned on the opposite side of the unit, creating separation from the main living area. Both bedrooms are SPACIOUS and practical, and the unit also features a full 4-PIECE BATH along with impressive IN-UNIT STORAGE, something you rarely find in condos at this price point. You’ll also appreciate the COVERED CARPORT PARKING stall with plug-in, a must-have for Calgary winters. The building is well situated within walking distance to Sunalta station, transit, parks, schools, local shops, and just minutes to downtown.This home works for a wide range of buyers. Professionals will love the quick commute. First-time buyers will appreciate the VALUE and square footage. INVESTORS will recognize the strong rental appeal of a large unit in an established community like SUNALTA.Opportunities to own a unit of this SIZE, in this LOCATION, at this PRICE point don’t come up often. Book your showing and see the potential for yourself. (id:52784)

