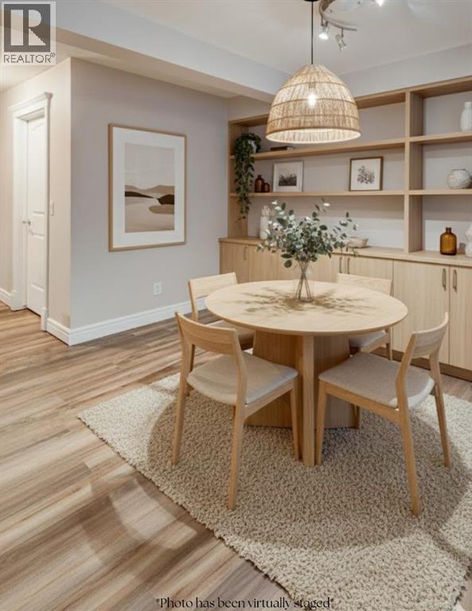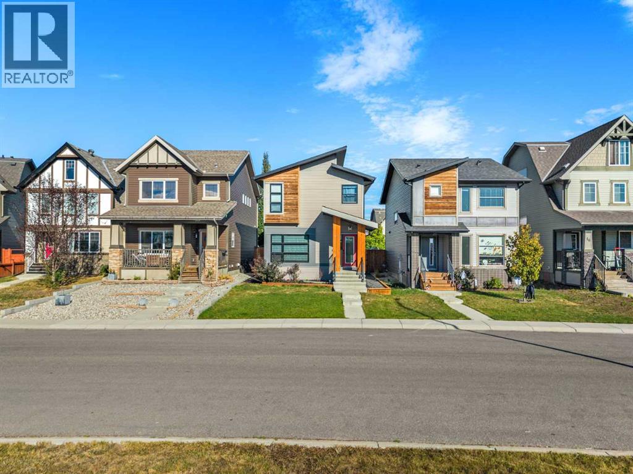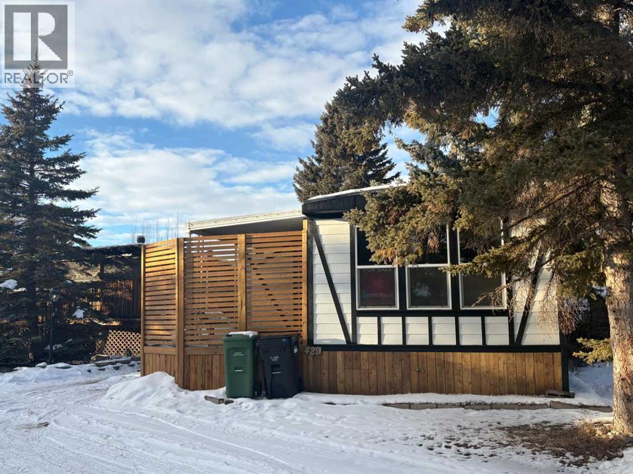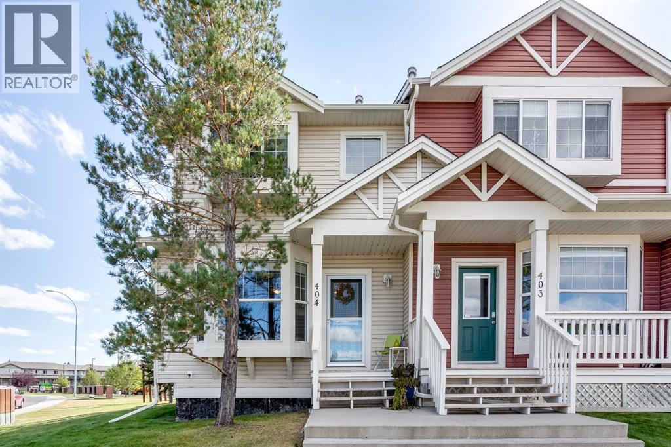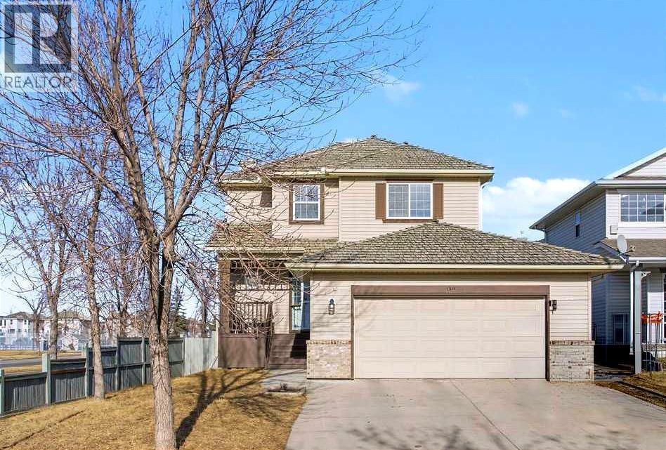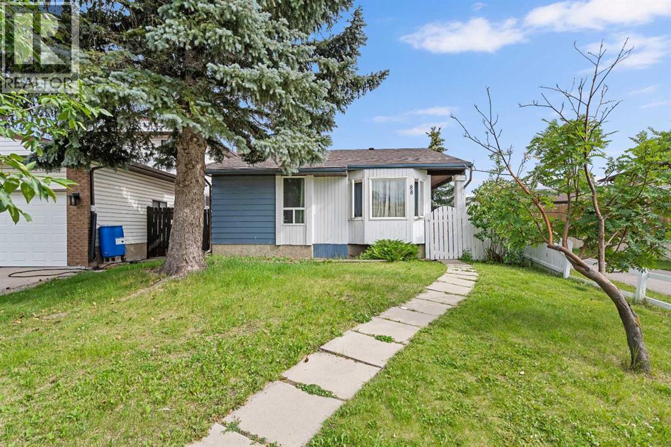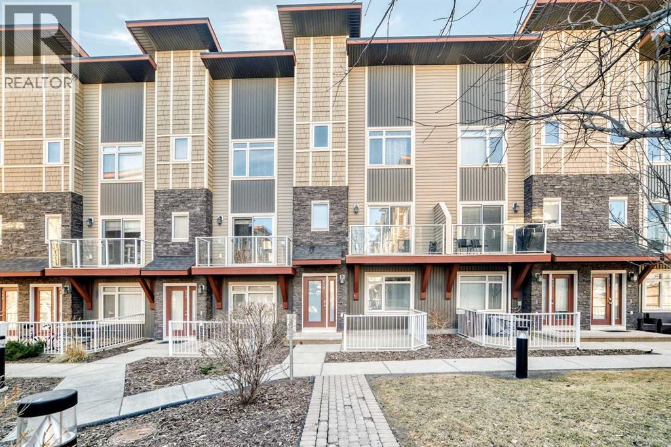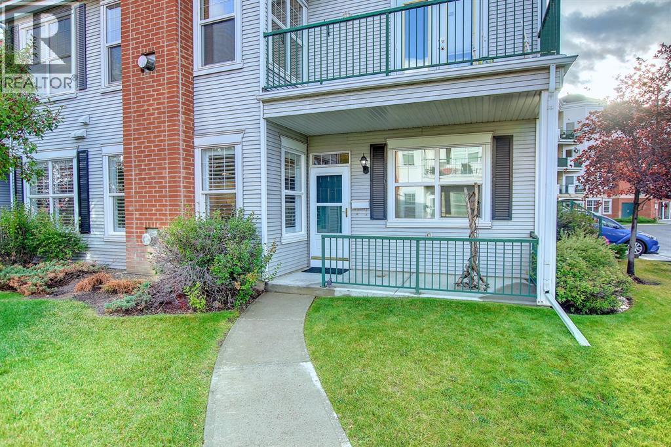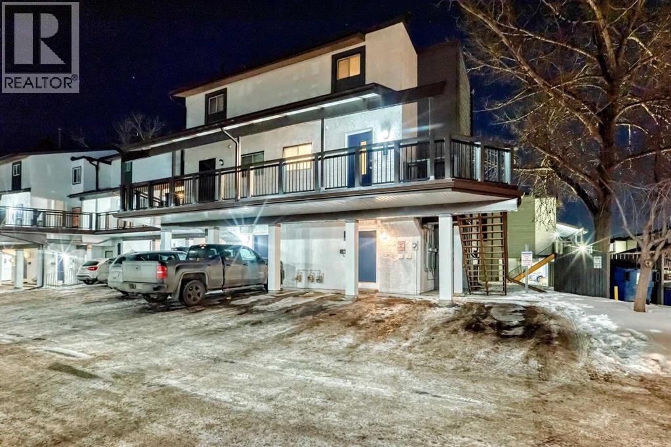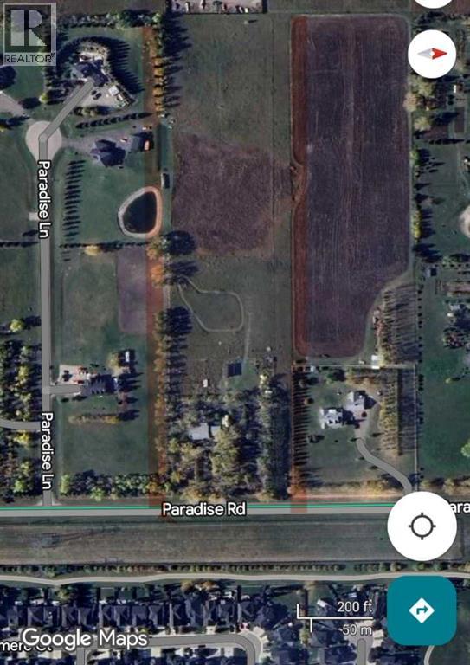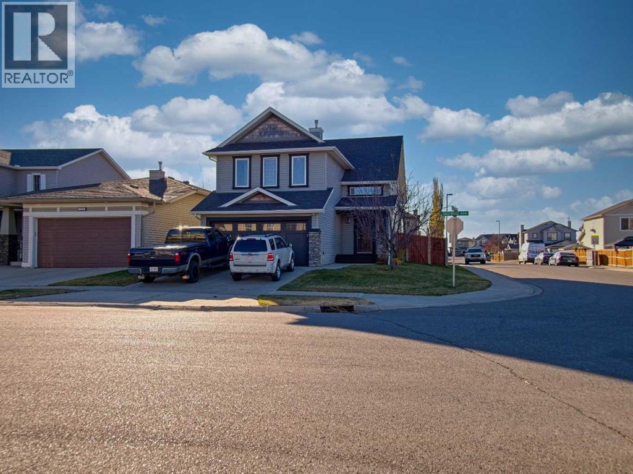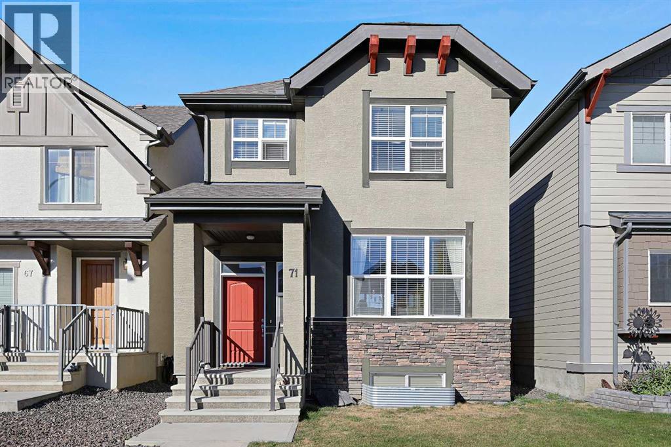205, 2010 35 Avenue Sw
Calgary, Alberta
Why rent when you can own in Marda Loop? This spacious 2-bedroom condo is ideally located in the heart of Marda Loop, one of Calgary’s most sought-after and evolving neighbourhoods. The home offers a functional layout with a kitchen featuring dark shaker-style cabinets, stainless steel appliances, granite countertops, and a raised eating bar. The large primary bedroom comfortably fits a king-size bed and includes a walk-in closet, while the second bedroom is versatile — ideal as a home office, guest room, or additional bedroom with its own generous closet. The bathroom features a deep soaker tub, and with in-suite laundry, a titled heated underground parking stall, and plenty of storage, this unit provides easy, comfortable living.With the Marda Loop redevelopment nearing completion, residents will soon enjoy the full benefits of all the improvements - enhanced streetscapes, new local businesses, and an even more vibrant community atmosphere. Step outside and explore 33rd and 34th Avenue, lined with boutique shops, cafes, wine bars, restaurants, and fitness studios. For outdoor enthusiasts, River Park, Sandy Beach, and Glenmore Reservoir are just minutes away.Whether you’re an investor or a first-time buyer, this is a great opportunity to own in one of Calgary’s most desirable inner-city areas. (id:52784)
24 Copperpond Park Se
Calgary, Alberta
Nestled in the heart of Copperfield, this beautifully maintained, air-conditioned single-family home (with a number of furniture additions included in the price) offers nearly 1,600 square feet of developed living space and a maintenance-free backyard with an oversized deck. It provides plenty of room for your growing family. With five spacious bedrooms and four bathrooms, this property ensures that everyone has their own comfortable space to relax and unwind. Situated on a quiet close facing a park and green space, the home enjoys a peaceful setting with convenient access to Copperfield Loop—a nine-kilometre trail near Heritage Pointe—and two regional pathways: a four-kilometre paved multi-use trail connecting Copperfield to 114 Avenue SE and a two-kilometre paved path located in East Copperfield. Upon entering, you are greeted by the warm ambiance of hardwood floors that flow seamlessly throughout the main floor. The kitchen is a true highlight, featuring elegant granite countertops, stainless steel appliances, and abundant cabinetry that will delight any home chef. The open-concept layout allows natural light from the south-facing front window to fill the living spaces, creating a bright and inviting atmosphere. The main floor also includes a spacious living room, a generous dining area, and a versatile flex space that can be used as a home office or tech center.Upstairs, the primary suite offers a generous layout, with a four-piece ensuite including a large soaker tub and separate shower. The second floor also includes two additional well-sized bedrooms, a main bathroom, and a conveniently located upper-level laundry.The fully developed basement, which has the potential to be suited by adding a side door (subject to city approval), includes two more bedrooms and a three-piece bathroom with a walk-in shower. This level is ideal for guests, extended family, or growing teenagers. The recreation room provides a perfect space for entertaining, relaxing, or en joying movie nights together.This home is conveniently located near transit (the Green Line is coming), schools within walking/busing distance (St. Isabella - K to 9, Copperfield School - K to 5 & Dr. Martha Cohen Middle School) and recreational areas (including the world's largest YMCA in Seton), making it an excellent choice for first-time homebuyers or families seeking a spacious and welcoming environment. Schedule a viewing today to experience the comfort, convenience, and charm that this Copperfield home has to offer. (id:52784)
429, 3223 83 Street Nw
Calgary, Alberta
Welcome to Cherry Way in Greenwood Village! This stunning home has had many recent upgrades that you are sure to appreciate. The open concept layout is perfect for entertaining, with room for the whole family to enjoy. There is a new kitchen, with tons of cupboard space, with a double pantry, upgraded stainless steel appliances ready for the chef in the family to feel inspired. Down the hall you will find the primary bedroom with a door to a private deck, a great place to relax at the end of the day, continue on and you will find the fully appointed laundry area with new (2025) Maytag washer and dryer. The four piece bath has also been redone with a new tub surround and vanity, a great place to have a warm soak on a chilly day, at the end of the hall is an additional good sized bedroom, the heated front foyer offers a great flex space or additional storage. With two beautiful decks both with privacy screens, tons of built in planters for the garden enthusiast and a new back porch, you will be proud to call this home, there is even a large (10x10) storage shed and still room for two vehicles to park, and the additional peace of mind that this home has a brand new hardie board exterior with R5 Fanfold insulation to help keep you warm in the winter. With quick access to the new Farmers Market, Bowness Park and the highway to the mountains just outside your door, your new life is ready for you and it starts here! (id:52784)
404, 703 Luxstone Square Sw
Airdrie, Alberta
Boasting over 1,700 sq. ft. of developed living space across three levels, this sun-drenched corner residence represents the pinnacle of townhome living where designer style meets effortless comfort. Positioned to maximize natural light, the main floor features soaring nine-foot ceilings and expansive windows that illuminate every square inch. The heart of this home includes a lovely kitchen equipped with abundant cabinetry, a walk-in pantry, and an inviting breakfast bar—ideal for morning coffee or casual entertaining. A charming dining nook, discreet powder room, and organized rear entrance round out the primary level. Ascend to the upper floor to discover a layout designed for flexibility and relaxation. Two generous bedrooms are complemented by a versatile bonus room, perfect for a sophisticated home office or media retreat. The primary suite offers a clever privacy door providing direct access to the four-piece bathroom, creating an exclusive ensuite atmosphere. The developed lower level, significantly broadens your footprint, showcasing a massive family lounge and an additional 3-piece bathroom with a sleek walk-in shower. A dedicated laundry suite comes fully prepared with an included washer and dryer set for your convenience. This move-in-ready property distinguishes itself through premium end-unit placement and high-end show-home aesthetics. Secure your future in a residence that feels as expansive as it does intimate. Opportunities of this caliber rarely linger on the market—book your Showing today! (id:52784)
139 Douglas Glen Crescent Se
Calgary, Alberta
Perfect home for a young family. Move-in ready, freshly painted and right across from Douglas Glen Park and the school bus stop. You’ll love the cozy front porch, big foyer and open main floor plan. Kitchen opens to dining and family room anchored by a gas fireplace (with a TV niche) all over new engineered flooring. Enjoy the convenience of the main-floor laundry, a 2-piece bath. The kitchen is designed for day-to-day life. Corner pantry, eat-up island with sink and plenty of cabinets and counter space flowing into a bright dining nook with rear deck access. Upstairs adds a kids’ loft/homework zone, two generous bedrooms, a full bath, and a primary retreat with park views, a walk-in closet, and an ensuite with a soaker tub. Downstairs, the professionally finished basement gives you a large rec room with pot lights, a 2-piece bath, and a flexible den/guest space, plus lots of storage. Add an oversized double attached garage that’s insulated and drywalled, central A/C, and built-in vacuum. Brand new furnace, window coverings,flooring, trim and fresh paint make this home truly move-in ready. Quick possession possible. (id:52784)
88 Templewood Road Ne
Calgary, Alberta
Welcome to this well-maintained 5 bedroom bungalow with LEGALLY SUITED BASEMENT! Great opportunity for investors or families. Many renovations have gone into this phenomenal house, including a redesigned kitchen embracing a modern open concept on the main level. Kitchen features custom designed cabinetry, breakfast bar, spacious tower pantry around fridge and tons of “no bump’ drawer space, energy efficient windows are installed throughout the entire house. Roof is only 3 years old! Main bathroom incorporates a granite counter. House features 2 electric fireplaces and large shared laundry room. Newer laminate floor was installed in the master bedroom and main living area and kitchen. The basement kitchen features brand new vinyl floors as well. The fully developed basement presents a self-contained 2-bedroom LEGAL SUITE with a separate entrance. Check out the oversized 2-car garage, a quiet and secluded backyard, large patio, and extra RV-size off-street parking pad. An Excellent location on a quiet street, within a 3 min walk through "no vehicles" walkway to nearby schools. The house is currently rented (down) with good long term tenants. Excellent cashflow property and easy to rent. Don’t miss this opportunity to own in this sought after community. Call your favourite realtor and book a showing before its gone! (id:52784)
410 Skyview Point Place Ne
Calgary, Alberta
AMAZING VALUE in Skyview Ranch! This beautifully upgraded townhome offers an exceptional layout, modern finishes, and a prime location with ultimate privacy — no busy roads nearby. Enjoy peaceful courtyard views from your private patio.The lower level features a spacious tiled foyer, a versatile flex room ideal for a home office or gym, and a convenient mudroom with access to the attached DOUBLE GARAGE. The bright and open main floor boasts 9’ ceilings, rich hardwood flooring, and abundant natural light. The dream kitchen showcases granite countertops, under-cabinet lighting, stainless steel appliances (including an upgraded refrigerator), and elegant dark cabinetry. The dining area is perfect for family meals, while the living room provides access to the balcony. A convenient half bath and built-in desk complete this level.Upstairs, you’ll find upper-floor laundry, a generous primary suite with a 4-piece ensuite, two additional bedrooms, and a full 4-piece bathroom — granite countertops throughout.Offering OVER 1,530 SQ FT of living space and LOW condo fees, this home is within walking distance to schools and parks, and just minutes to the airport, Deerfoot Trail, and Stoney Trail.A fantastic opportunity and outstanding value for first-time buyers or investors! (id:52784)
92 Prestwick Gardens Se
Calgary, Alberta
This beautiful OPEN CONCEPT BUNGALOW townhome features an ATTACHED SINGLE GARAGE, 9FT CEILINGS, and 2 spacious bedrooms both designed with WALK-IN CLOSETS and one with an ENSUITE. This 2 bed / 2 bath unit is clean and updated: The first bedroom features two large windows letting in tons of NATURAL LIGHT, the living area has a SOOTHING GAS FIREPLACE, the kitchen comes equipped with stainless steel appliances, and there are 2 SEPARATE BALCONIES (one with its own gas hookup). As you enter the unit you'll immediately notice the amount of space and several LARGE WINDOWS. Situated in the heart of McKenzie Towne, the location is perfect for both busy professionals and families that are just starting out. Just steps away from pathways, PARKS, restaurants, BARS, grocery stores, CHILDCARE, schools, and SHOPPING, among many other amenities. Easy access to downtown via Deerfoot Trail and only a few minutes to the shopping center located off 130th Ave. Updated carpet, new hardwood floors, California knock-down ceiling, quartz kitchen countertop, and new cupboard doors with crown molding. (id:52784)
112, 2520 Palliser Drive Sw
Calgary, Alberta
Welcome to this beautifully updated two-bedroom townhouse, ideally located in a well-maintained Southwest Calgary complex that has recently undergone a thoughtful exterior refresh. Updated in 2020, this home offers a truly turnkey opportunity with modern finishes and a warm, inviting feel throughout.The main living area is anchored by a cozy fireplace with a classic mantel, creating a natural focal point and an ideal space for relaxing evenings or casual entertaining. The layout is both functional and comfortable, allowing the home to live larger than expected. A standout feature is the oversized, exceptionally private patio — a rare and valuable extension of the living space. Whether you’re enjoying quiet mornings with coffee, hosting summer dinners, or simply soaking up the privacy, this outdoor area offers flexibility and charm rarely found in townhouse living. Upstairs, the two well-proportioned bedrooms provide comfortable retreats, while the thoughtful updates ensures the entire home feels cohesive, current, and easy to maintain. The recent updates to the complex further enhance curb appeal and long-term value, offering peace of mind for owners and visitors alike. Set in a convenient location with easy access to amenities, green spaces, and major routes, this townhouse is an excellent fit for first-time buyers, or investors looking for a move-in-ready property with lasting appeal. (id:52784)
243039 Paradise Road
Chestermere, Alberta
9.79 acres Chestermere on the highly in demand Paradise Road. Excellent opportunity for Developers and Investors. 1 minute away from Chestermere lake and the commercial sector. Fastest growing community in Alberta and the property is located right off TransCanada Highway on the sought after Paradise Road. The City of Chestermere has approved these lands for future development. The lands can be subdivided, high density Residential, Condos/Apartments and also approved for commercial district uses. Property Comes with an older Renovated bungalow home with current rental income. Brand new water system, pump, main water pipe, cistern tanks and upgraded septic system. New upgraded electrical and plumbing throughout the home. The entire bungalow is surrounded by trees. Mostly land value for the property. This is the Gold Standard of Opportunities to own approved developable lands in the heart of Chestermere. (id:52784)
239 Sagewood Drive
Airdrie, Alberta
PRICE REDUCTION!! Welcome to 239 Sagewood Drive! This fully developed, original-owner home sits proudly on a corner lot and is sure to impress from the moment you arrive. Step inside to a spacious foyer with soaring ceilings and luxury vinyl tile flooring, setting the tone for the bright and inviting spaces throughout. Up a short flight of stairs, you’ll find 9 foot ceilings and a chef’s dream kitchen with a large two-tier island and breakfast bar, ample cabinetry, a pantry, and newer appliances. The open-concept design flows seamlessly into the dining area, which overlooks the upper deck, and into the sun-filled living room complete with a cozy gas fireplace—the perfect spot to unwind after a long day. This level also includes two bedrooms, one ideal as a home office, and a 4-piece bathroom, offering the convenience of bungalow-style living within a two-storey layout. Just a few steps up, the private primary suite awaits, featuring a walk-in closet and a 4-piece ensuite, creating a peaceful retreat to end your day. The professionally finished basement is warmed by in-floor heating and offers a spacious recreation/games room with a second fireplace—perfect for family movie nights or entertaining guests—along with a large fourth bedroom, another 4-piece bath with a jetted soaker tub, and a generous utility room with plenty of storage. Step outside to your private backyard oasis, featuring a south-facing yard with two decks, lush perennials, a cherry tree, and double swinging gates for extra parking or trailer access. The double attached garage provides ample space for vehicles and toys. Notable updates include: New siding and Level 4 shingles (2015), Central A/C (installed less than 2 years ago) , Central Vac and Underground sprinklers for easy lawn care. Ideally located across from CW Perry School and within walking distance to Our Lady of Peace and Ralph McCall, this home is just steps away from the water and the canals paved walking trails, and only minutes to sho pping, dining, and essential services. This one will not last! (id:52784)
71 Masters Heights Se
Calgary, Alberta
Welcome home to this bright and inviting 3 bedroom, 2.5 bath home in the sought-after lake community of Mahogany — perfectly located just steps from the stunning wetlands and endless walking paths.Inside, you’ll love the open-concept main floor designed for modern family living. Large windows fill the space with natural light, creating a warm and welcoming feel throughout. The white kitchen is both stylish and functional, featuring stainless steel appliances (including a brand-new dishwasher), plenty of storage, and a spacious island — perfect for cooking, entertaining, or gathering with family.A versatile back mudroom/flex space makes an ideal workspace or drop zone for busy mornings. Step out onto your huge back deck overlooking a private yard with back lane access and room to build your oversized double garage.Upstairs, the primary suite offers a peaceful retreat with a large window, walk-in closet, and 4-piece ensuite. Two more generous bedrooms, a full bath, and convenient upstairs laundry with brand-new washer and dryer complete this level.The unfinished basement provides plenty of storage and endless potential for future living space — whether a home gym, extra bedroom, or rec room.With no neighbours behind, you’ll enjoy privacy while being just moments away from Mahogany’s incredible wetlands, walking and biking paths, schools, and lake amenities. Quick access to 52nd Street and 88th Street makes getting anywhere in the city easy.Start every morning with a walk through the wetlands — this is the Mahogany lifestyle you’ve been waiting for. (id:52784)

