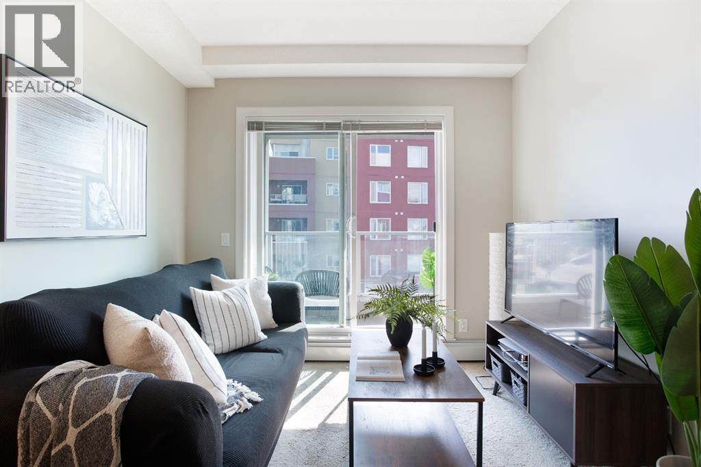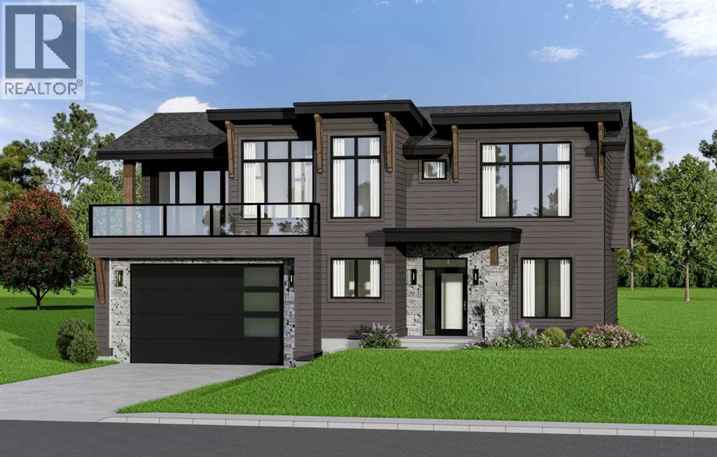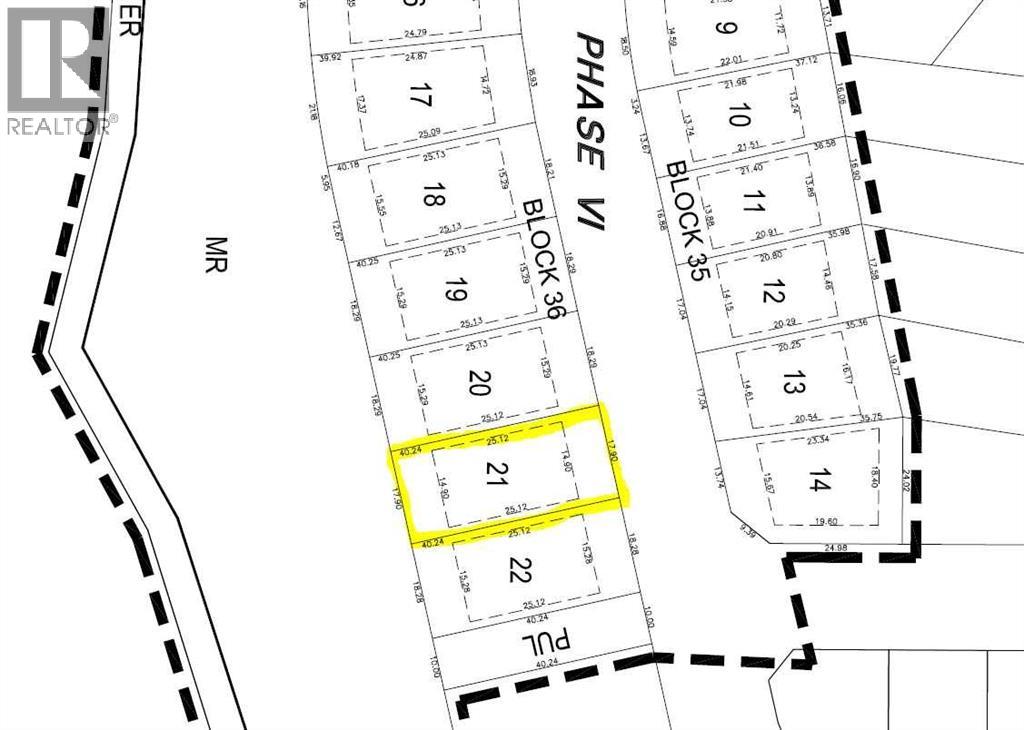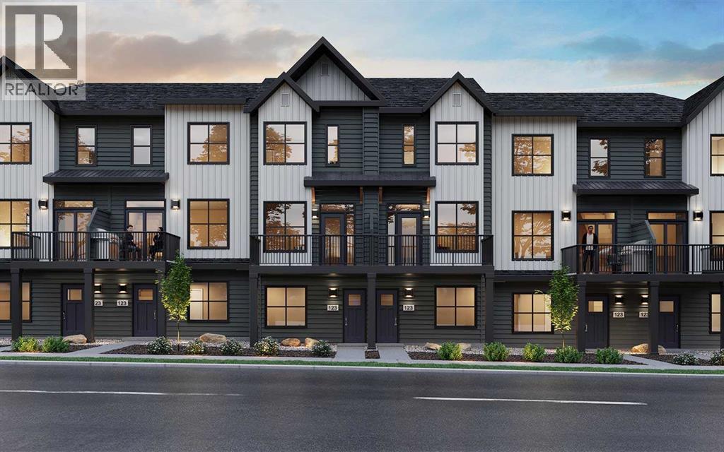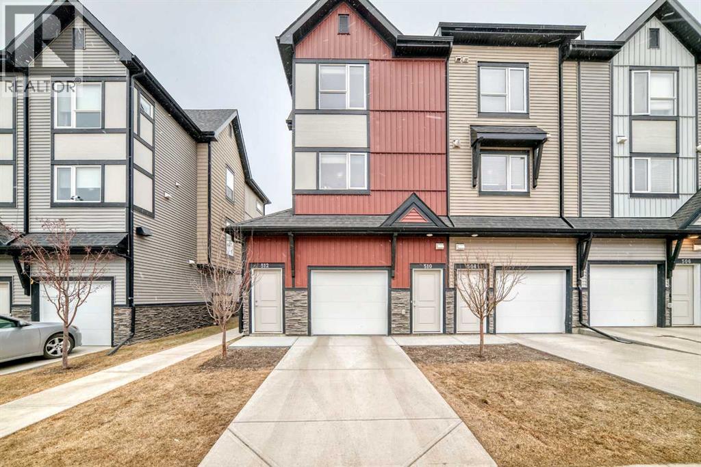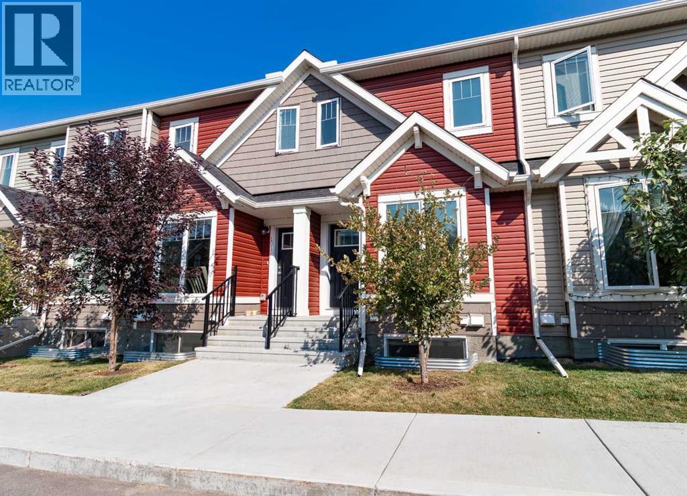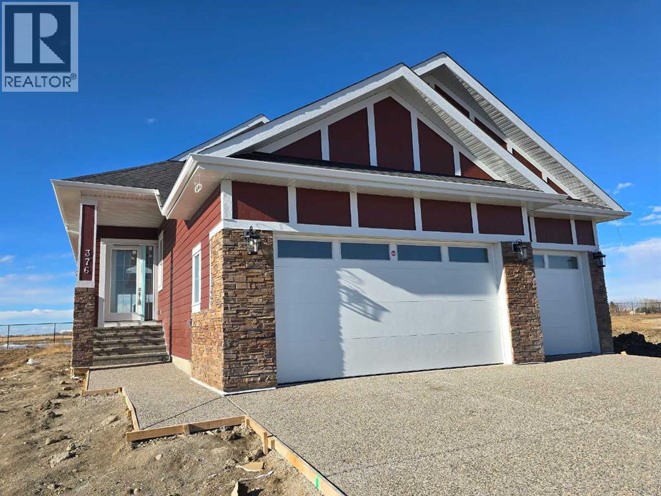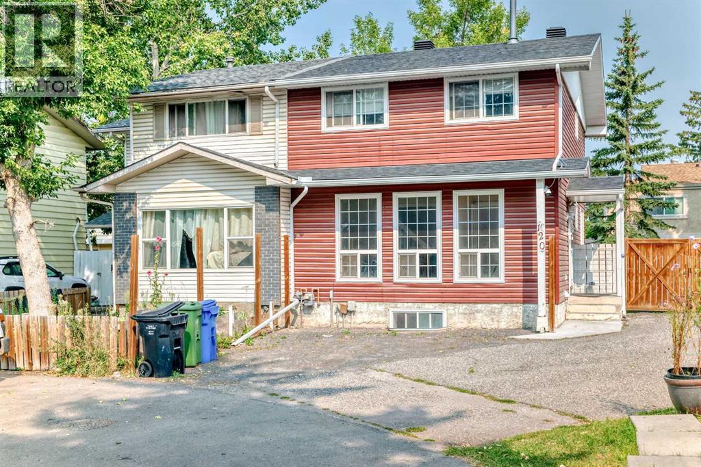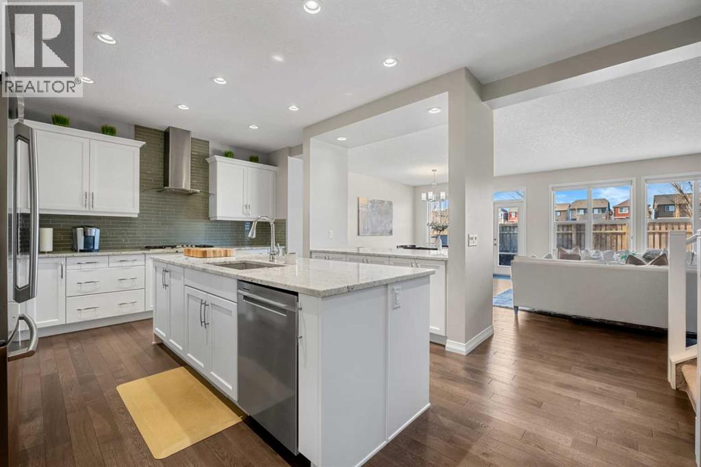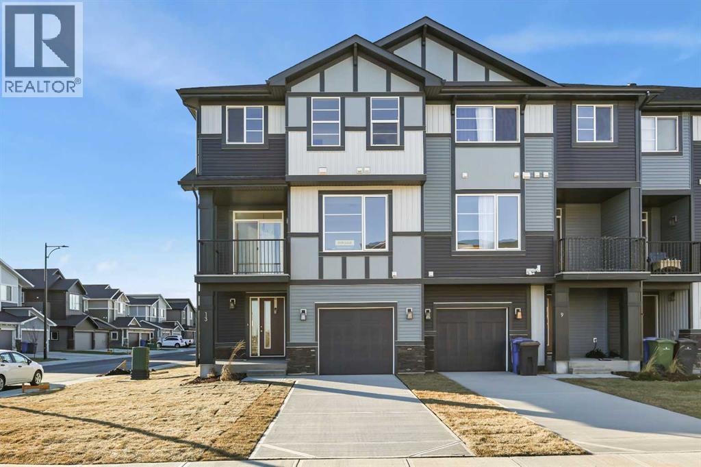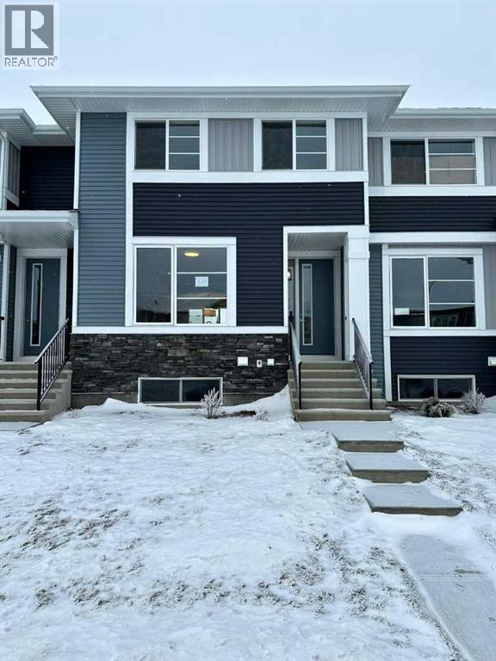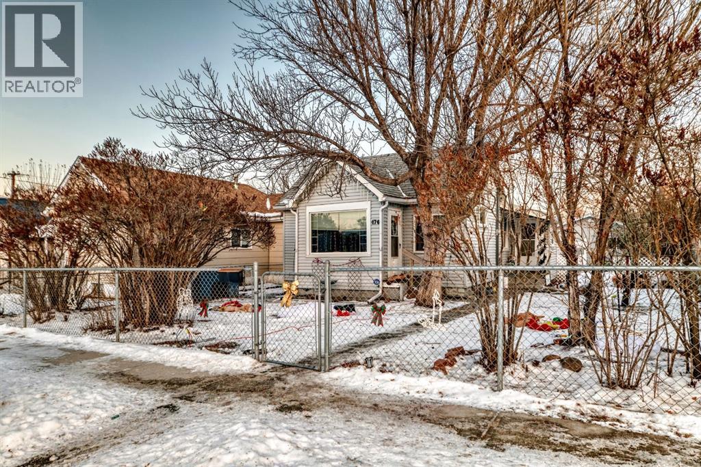2203, 604 East Lake Boulevard Ne
Airdrie, Alberta
Experience the perfect harmony of modern sophistication and effortless living in this beautifully updated, south-facing sanctuary. Spanning a generous 847 square feet, this two-bedroom, two-bathroom condo is a masterclass in functional design, maximizing every inch to create an atmosphere that feels both expansive and intimate. Bathed in natural light from its coveted southern exposure, the open-concept layout invites you into a bright, airy living area that flows seamlessly onto a private, sun-drenched balcony—the ultimate setting for morning coffee or evening reflection. The heart of this residence is a chef-inspired kitchen that balances warmth with high-end style. Featuring rich walnut cabinetry, contemporary tiling, and a massive central island with seating for four, it serves as a premier hub for weekend entertaining or quiet weeknight meals. The floor plan is thoughtfully arranged with privacy as a priority; the primary suite acts as a true retreat, offering a large window that frames the sun and a dedicated three-piece ensuite. A spacious secondary bedroom and a full four-piece main bathroom provide ample room for guests, a home office, or a growing family, while the convenience of in-suite laundry ensures your daily routine remains streamlined. Beyond the walls of this stunning unit, the location on East Lake Boulevard is truly unparalleled. Imagine a vibrant community where your front door is situated merely steps from the premier amenities of Genesis Place. Whether you are heading to the gym, the pool, or the skating rink, world-class recreation is right at your fingertips. The lifestyle appeal continues with Bert Church High School, outdoor hockey rinks, tennis courts, and diverse shopping destinations all within easy walking distance. Meticulously maintained and entirely move-in ready, this modern residence offers an incredible opportunity for first-time buyers entering the market, downsizers seeking a simpler pace, or savvy investors eyeing a high-dema nd district. This isn’t just a condo; it’s a gateway to a convenient, active, and luminous future. Don’t allow this rare find to pass you by—come experience the charm of this exceptional property for yourself and schedule your private viewing today! (id:52784)
467 Sunset Drive
Rural Vulcan County, Alberta
ELIGIBLE FOR FIRST HOME BUYERS GST REBATE. A stunning home by Alpine Boutique Builders where every detail has been thoughtfully woven into a layout that feels natural, breezy, and beautifully connected from top to bottom. The main floor welcomes you with vaulted ceilings that lift the space and draw in the light, creating a warm, coastal feel the moment you step inside. The great room’s electric fireplace adds a rustic charm, making it a cozy gathering spot after a day by the water and allows you to step out to your front or back deck with incredible views. The kitchen flows seamlessly from here, designed with both style and function in mind—a seated island at the center, a slide-in gas range, a 36-inch wide fridge, a plenty of storage, and a charming coffee bar complete with its own pot filler. It’s a space meant for easy mornings, casual conversation, and the rhythm of lakeside living.The primary suite continues that sense of relaxation, offering a spa-like retreat with dual sinks and a flush base shower that feels both modern and calming. Two additional bedrooms on this level provide welcoming spaces for family or guests, all connected by effortless movement through the home. Large windows, abundant pot lighting, and smooth access to the covered deck and sundeck make indoor–outdoor living part of the everyday experience. Even outside, convenience is built in with hot and cold,water and gas hookups on all decks and driveway.The lower level extends that same inviting flow with two more spacious bedrooms ( that could be a den or office) give this level a relaxed, flexible feel, offering room for guests, recreation, or quiet retreat. A dedicated laundry room with a sink, thoughtful storage areas, and mechanical rooms tucked neatly away make day-to-day living smooth and organized.Comfort is built into the core of the home. An air exchanger keeps fresh air circulating throughout every room, including the bathrooms. The entire lower level, including the garage, is r oughed in for three-zone in-floor heating, ready to keep things warm through the colder months. A 97% efficient furnace with a stainless steel core, A/C rough-ins, and on-demand hot water ensure year-round comfort and efficiency.The oversized garage is A DREAM and designed for true lake life, so spacious, with room for a pontoon or wakeboard boat and direct access to the lower level. It’s also prepared for the practicalities that make living here easy: a radon system, sink rough-in with power for a possible dog wash, smart-home monitoring breakers, a 30-amp exterior plug for recreational equipment, 150-amp service, and full generator rough-ins for backup power whenever needed.From the vaulted main-floor living spaces to the welcoming lower level and outdoor retreats, the entire home is crafted for comfort, connection, and the relaxed charm of lakeside living—every feature chosen to make life at Little Bow Resort as effortless as it is beautiful. (id:52784)
3604 Lakeshore Drive
Bonnyville, Alberta
Build your dream home on the shores of Jesse Lake in Lakeview Estates, Bonnyville’s premier subdivision. This fully serviced 55 ft frontage lot offers stunning lake views, and a backyard that extends into a landscaped community park. Enjoy ample space, quiet streets, natural beauty, and a family-friendly community plus all the conveniences of urban living - no water wells, no septic, no commuting. Act now to take advantage of the Town of Bonnyville's $25,000 cash incentive and up to 5 years of property tax relief for homes built in 2026. Don’t miss this chance to secure a rare lakeshore property. Listing agent has an indirect interest in the property. (id:52784)
1505, 255 Rowmont Boulevard Nw
Calgary, Alberta
The stunning ‘Holiday’ model by Brookfield Residential is now available in the heart of Rockland Park! This brand-new townhome is thoughtfully designed and extensively upgraded, offering 3 bedrooms, 2.5 bathrooms, a ground-floor den, and a private double attached garage. The open-concept main living area features a timeless kitchen with full-height cabinetry, quartz countertops, a built-in hood fan and microwave, and a stainless-steel appliance package. The extended island provides additional seating, making it a natural gathering place. The kitchen flows seamlessly into the dining and living areas, which are filled with natural light thanks to a wall of windows. A private balcony off the living room offers the perfect spot to enjoy the summer sun. A full laundry room with extra storage and a 2-piece powder room complete this level. Upstairs, the spacious ~11’ x 12’ primary suite includes a walk-in closet and a private ensuite. Two additional bedrooms and a full bathroom complete the upper floor. On the lower level, a versatile den off the entryway provides the perfect space for a home office or flex area, while the private double attached garage keeps your vehicles and valuables safe year-round. This home has been upgraded throughout, including central A/C rough-in, BBQ gas line, pendant lighting over the island, 42" upper cabinets, and a full interior selections package. The property is protected by both a full builder warranty and Alberta New Home Warranty, offering peace of mind in one of Calgary’s most sought-after new communities, with an unbelievable homeowner’s association, Rockland Park. If you’re looking for a stylish, low-maintenance townhome with exceptional design and craftsmanship—this is the one! (id:52784)
510, 850 Belmont Drive Sw
Calgary, Alberta
Welcome to elevated townhome living in Belmont. This beautifully upgraded 3-bedroom, 2.5-bath home offers 1511.8 sq. ft. of thoughtfully designed space with 9’ ceilings on the main level and 8’ ceilings upstairs, creating a bright, airy feel throughout. The main floor features an open-concept layout ideal for everyday living and entertaining. At the heart of the home is a chef-inspired U-shaped kitchen with exceptional counter space and storage, highlighted by a striking waterfall-edge island, upgraded sink, and under-cabinet lighting for added style and function. A dedicated breakfast bar adds flexibility for casual meals and hosting. The spacious great room flows seamlessly into the dining area, while roller shades and upgraded window coverings (including the balcony door) provide a polished, modern finish. Step out to the upper-level balcony, perfect for morning coffee or winding down in the evening. Upstairs, the primary suite offers a well-appointed ensuite. Two additional bedrooms provide excellent flexibility for family, guests, or a home office, and the upper-floor laundry completes the level.Additional upgrades include a bold black lighting package, elevated hardware and fixtures, and cohesive designer finishes throughout. A standout feature is the oversized tandem attached garage (11.3’ x 38.1’)—ideal for parking, storage, a workshop, or hobby space.Enjoy a convenient location close to parks, pathways, shopping, dining, and major routes—plus walking distance to the new City Field House currently being built in Belmont. Move-in ready and loaded with upgrades—this is a standout opportunity for modern, low-maintenance living. (id:52784)
1016, 7451 Falconridge Boulevard Ne
Calgary, Alberta
This is the opportunity you have been waiting for, 4 beds, 3.5 baths, 2 parking stalls, private back yard, and low condo fees. Perfect for first time home buyers, Martindale is a community with tons of amenities with easy access to C-train station, bus stop is just at your door step, Genesis centre is across the street, Calgary Airport, Peter Lougheed centre and more thing to explore. (id:52784)
376 Muirfield Crescent
Lyalta, Alberta
ELIGIBLE FOR FIRST HOME BUYERS GST REBATE. Welcome to this beautiful 4-bedroom plus den bungalow, perfectly set in a quiet golf course community with no neighbors behind and sweeping mountain views. From the moment you step inside, you’ll be drawn to the heart of the home—the extended kitchen. Designed for both cooking and gathering, it features sleek quartz countertops, stainless steel appliances, an abundance of cabinetry, and a layout that flows seamlessly into the dining and living areas. Soaring vaulted ceilings and large west-facing windows flood the main floor with natural light, framing peaceful pond and mountain views you’ll never tire of. The spacious primary retreat is a true getaway with a walk-in closet and spa-inspired ensuite, while a second bedroom and office/den complete the main level. Downstairs, the fully finished lower level offers even more space to relax and recharge—two more bedrooms, a home gym, and plenty of room for movie nights or entertaining friends. The oversized triple garage gives you all the space you need for vehicles, storage, or even a workshop, while the private backyard invites you to unwind and soak in the tranquility. Just 20 minutes from Calgary and minutes to Strathmore, this home strikes the perfect balance of luxury, privacy, and convenience. (id:52784)
120 Pineset Place Ne
Calgary, Alberta
Welcome to this beautifully renovated semi-detached two-story home located on a quiet cul-de-sac in the highly sought-after neighborhood of Pineridge. This house offers 3 bedrooms plus a main floor den and 1.5 full bathrooms PLUS finished one-bedroom basement with bathroom and kitchen (Ideal for renting). New flooring (2022) and fresh paint (2025) throughout the house. The house has a nice and bright floor plan with upgraded bathrooms and kitchen. A renovated kitchen with quartz countertops, new cabinets and new appliances (2025). The home has gone through major updates over the past years including SIDING, ROOF, EAVES, FASCIA , WINDOWS, FURNACE and WATER TANK (2022). The house has a huge backyard and is within walking distance to Leisure center, shopping, public transit and all level of schools. (id:52784)
206 Mahogany Passage Se
Calgary, Alberta
Welcome to 206 Mahogany Passage SE, a beautifully designed family home located in Calgary’s premier lake community of Mahogany. This residence offers over 2,500 square feet of thoughtfully planned living space, seamlessly blending style, comfort, and everyday functionality.The private entryway opens to an open-concept main floor featuring hardwood flooring throughout. The spacious living room is centered around a cozy gas fireplace and flows naturally into the dining area, creating an ideal space for both daily living and entertaining. The impressive kitchen includes double islands, built-in appliances, abundant counter space, and generous pantry storage, making it perfect for hosting gatherings or preparing family meals. A convenient two-piece powder room and a large mudroom with direct access to the oversized double attached garage complete the main level.Upstairs, the primary retreat provides a relaxing escape with a spacious walk-in closet and a luxurious five-piece ensuite featuring custom tile work and a glass-enclosed shower. Two additional well-sized bedrooms share a second five-piece bathroom, while the upper-level laundry adds everyday convenience. A versatile bonus room completes this level and offers flexible space for relaxation, work, or play.The undeveloped lower level presents endless possibilities, with ample room for a future recreation area, home gym, media room, or additional storage, allowing you to customize the space to suit your lifestyle.Step outside to a well-manicured private backyard with no rear neighbours. The spacious deck is ideal for entertaining, barbecuing, and enjoying warm summer evenings, made even more comfortable with the added benefit of air conditioning.Situated in one of Calgary’s most desirable communities, Mahogany offers year-round lake access, scenic pathways, parks, schools, shopping, and everyday amenities just moments away. With exceptional living space, premium features, and an outstanding neighbourhood li festyle, this home is truly a remarkable opportunity. Book your private showing today! (id:52784)
13 Waterford Glen
Chestermere, Alberta
Immediate Possession - Embark on a journey to a reimagined living space that transcends traditional townhouse designs. This gem beckons you to explore its intricate features and modern comforts. **Key Highlights:** **No Condo Fees:** Enjoy the freedom of ownership without the burden of monthly fees. **Single Car Garage:** A practical addition that intertwines convenience with security. **9' Main Floor Ceiling:** Experience a sense of openness and light, enhancing the living tapestry of your home. **Quartz Countertops:** These surfaces orchestrate elegance in your kitchen and bathrooms, offering both beauty and durability. **Treated Wood Deck:** Step outside to a verdant space perfect for entertaining or quiet reflection. **Full Landscaping:** A meticulously designed outdoor area awaits. **Upper Floor Laundry:** Convenience is key in this layout, making everyday chores a breeze. **Engineered Hardwood Main Floor:** This choice not only enhances aesthetics but also offers durability and style. **Ground Level Flex Room:** An enigmatic space that can adapt to your lifestyle—be it a home office, gym, or guest room. This townhouse is more than just a home; it’s a mosaic of modern living designed to elevate your lifestyle. Delve into the possibilities that await you and make this captivating space your own. Don’t miss the chance to be part of this new chapter in a labyrinth of modern elegance! Unlock Your First Home with the GST Rebate! The First-Time Home Buyers' GST Rebate could save you up to $50,000 on a new home! You must be 18+, a Canadian citizen or permanent resident, and haven't owned or lived in a home you or your spouse/common-law partner owned in the last four years. This is a LIMITED-TIME opportunity— Homes placed under contract after May 27, 2025 are eligible, Terms and conditions are subject to the Government of Canada/CRA rules and guidelines. Call today! (id:52784)
373 Waterford Boulevard
Chestermere, Alberta
Welcome to this beautiful home, located in the vibrant and growing community of Waterford in Chestermere. This brand-new, never-occupied end-unit townhouse offers outstanding value with no condo fees and thoughtful design throughout.The open-concept main floor is ideal for modern living, featuring 3 generous bedrooms and 2.5 bathrooms designed for comfort and functionality. While the unfinished basement is ready for your personal vision. Complete with a detached double car garage, this home checks all the boxes.Built by the trusted Douglas Homes, this property showcases contemporary finishes and quality craftsmanship. Perfect for families, first-time buyers, or investors, this is a true turnkey opportunity in a desirable location.Ideally situated close to schools, parks, shopping, and Chestermere Lake, Waterford offers the perfect blend of convenience and community living.Bonus: First-Time Buyers may be eligible for the GST Rebate—potentially saving up to $50,000 on a new home. Buyer must be 18+, a Canadian citizen or permanent resident, and not have owned or lived in a qualifying home within the past four years. Homes under contract after May 27, 2025 may qualify. Terms and conditions apply and are subject to Government of Canada / CRA rules.Please note: Photos and front elevation are for illustration purposes only and represent the same model. Actual finishes, colors, and elevations may vary.Call today to book your private showing! (id:52784)
476 3 Street
Drumheller, Alberta
Discover exceptional potential and everyday comfort in this charming 2-bedroom, 1-bathroom home, ideally situated just minutes from downtown Drumheller. Set on a rare DOUBLE LOT, this property offers outstanding flexibility—whether you’re looking to develop, or enjoy the added space of a generous private yard.Inside, you’ll find two inviting bedrooms and a bright, open living area that feels warm and welcoming. Outside, the fully fenced yard and capability for alley access provides privacy and ample room for outdoor living, gardening, or future expansion. The insulated double detached garage, complete with cupboards and a workshop, adds tremendous practicality for hobbyists, storage, or additional workspace.This home is an excellent opportunity for first-time buyers, investors, or anyone seeking a well-located property with room to grow. The Town of Drumheller has confirmed future development capabilities, including the ability to pursue multifamily development without rezoning—contact Toni for full details.Live steps from parks, local shops, schools, and the everyday essentials that make Drumheller such a welcoming community. (id:52784)

