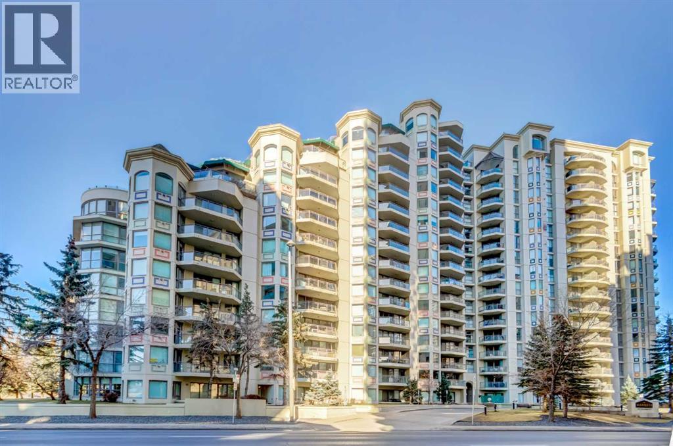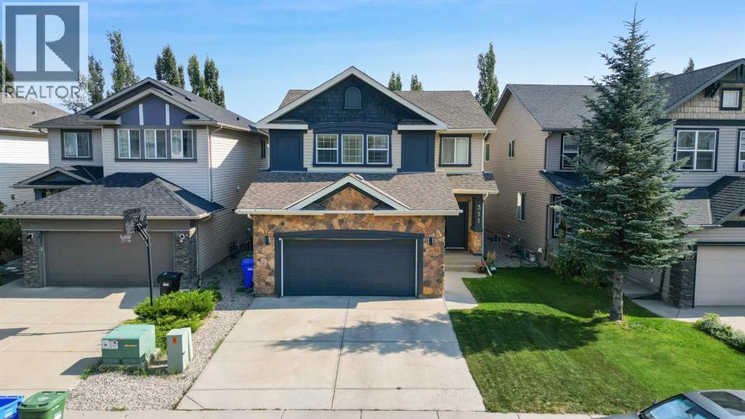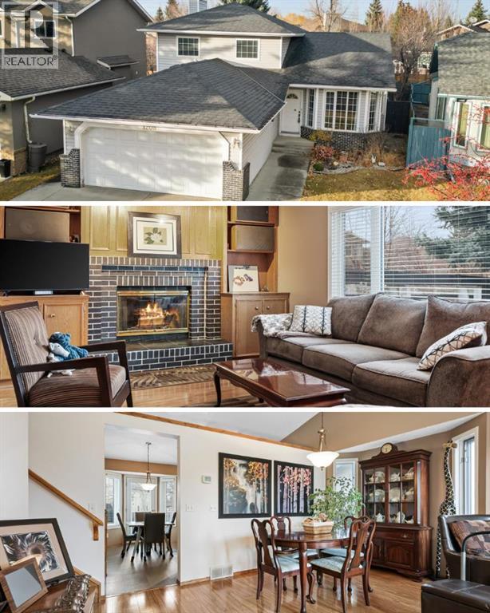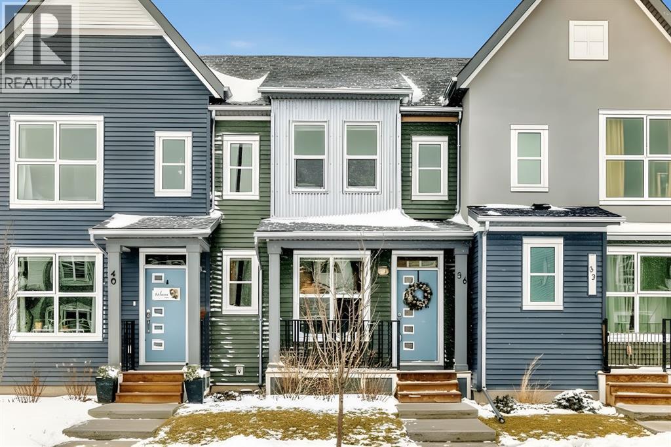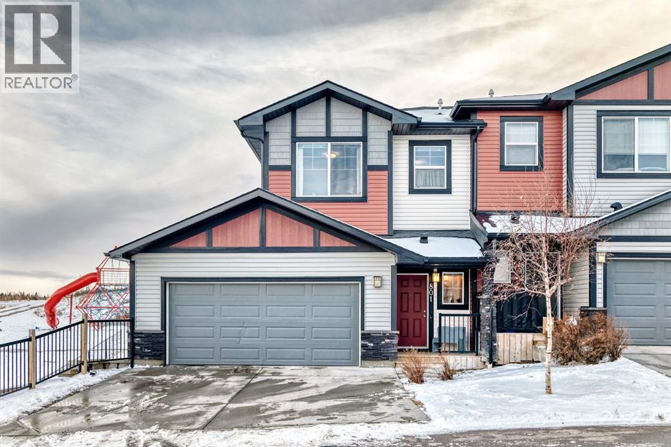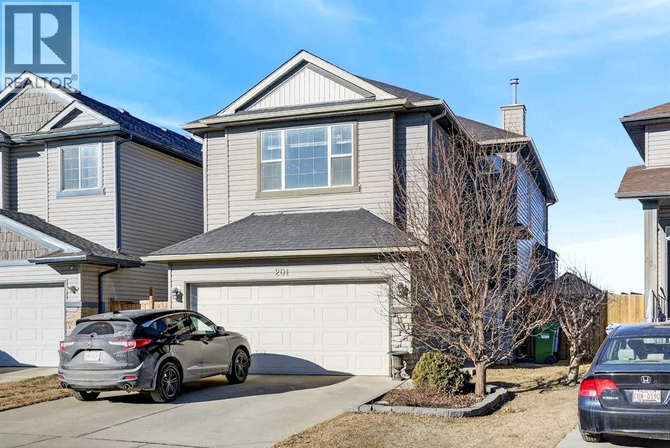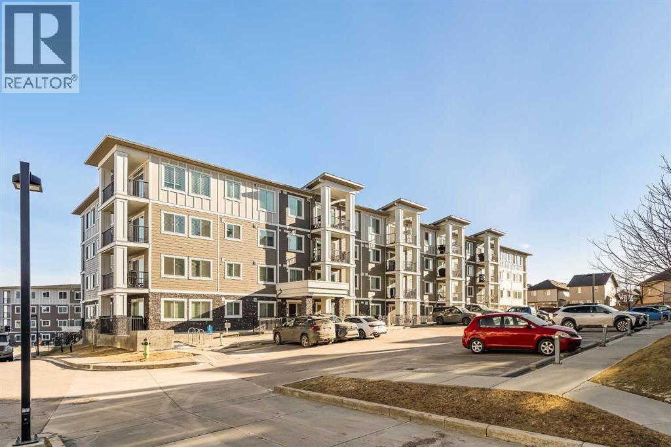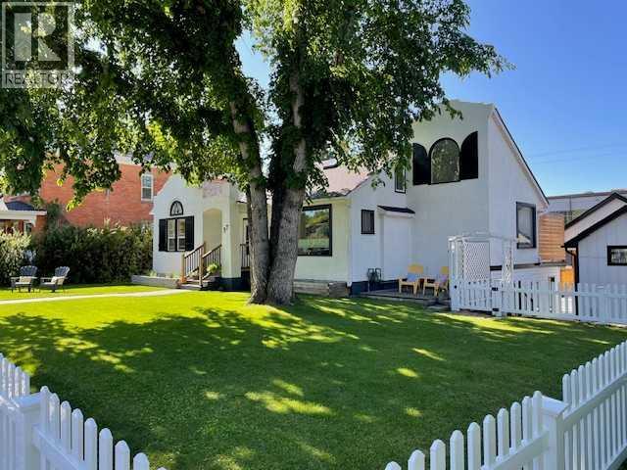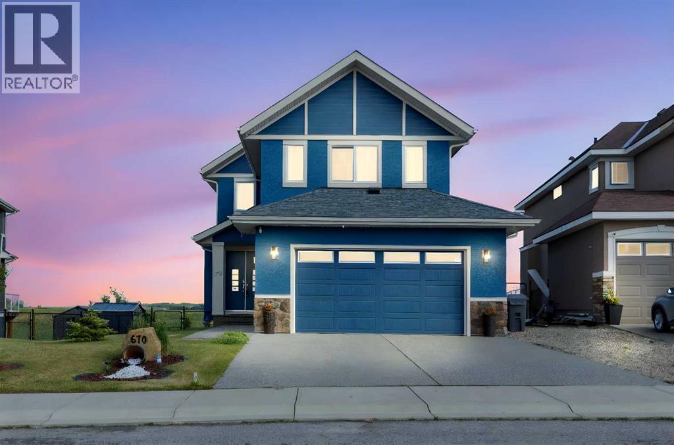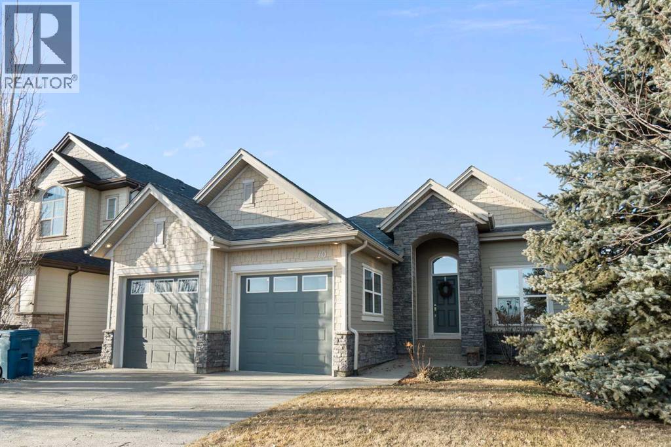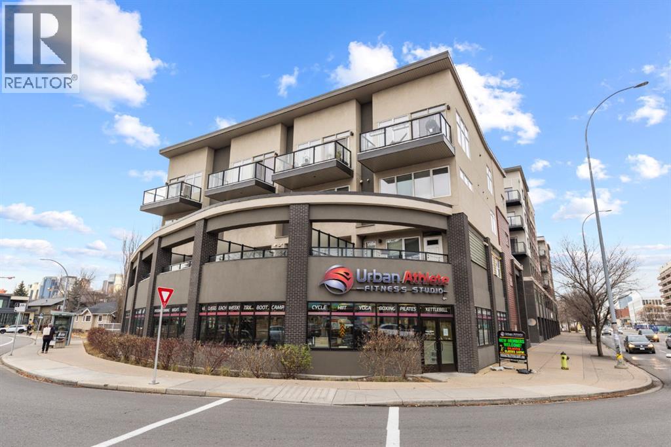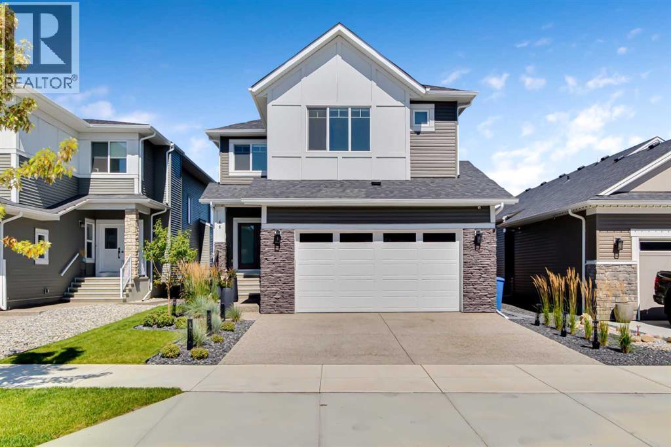210, 1108 6 Avenue Sw
Calgary, Alberta
Welcome to this beautifully renovated 2-bedroom, 2-bathroom condo in The Marquis, ideally located in the desirable west end of downtown. Offering nearly 1,000 sq ft of bright, open-concept living space, this stylish unit has undergone approximately $30,000 in quality upgrades. Recent renovations include NEW stainless steel appliances (stove and fridge), newer dishwasher and microwave, NEW kitchen cabinetry and backsplash, NEW bathroom vanity and sink, NEW closet doors, NEW lighting, NEW window coverings, NEW paint throughout, and NEW durable vinyl plank flooring that complements the cozy gas fireplace perfectly. The thoughtfully designed layout is both functional and inviting. The spacious primary bedroom features a full ensuite and direct access to the private, south-facing balcony surrounded by mature trees for added privacy. The second bedroom is ideally positioned near the second full bathroom, making it perfect for guests, roommates, or a home office. Enjoy an unbeatable urban lifestyle just steps from the Bow River pathways and only a two-minutes to the C-Train within the free fare zone. Added conveniences include easy stair access to avoid elevator wait times and close proximity to the titled underground parking stall. Building amenities include a fitness center, yoga studio, social/party room, landscaped courtyard, secure bike storage, and visitor parking. Pet-friendly (with board approval). An exceptional opportunity for professionals, downsizers, or investors seeking turnkey living in a prime downtown location. (id:52784)
311 Chaparral Ravine View Se
Calgary, Alberta
Welcome to this FULLY RENOVATED residence in the heart of Chaparral, offering LAKE ACCESS on a quiet private street. Thoughtfully redesigned with premium finishes, designer selections, and expert craftsmanship, this home delivers both luxury and everyday functionality.Step inside to a bright, open main level featuring a spacious family and dining area, complemented by a convenient half bath. The heart of the home is the chef’s kitchen, impeccably appointed with a large double door refrigerator, built-in ovens and microwave, an oversized island, ceiling height cabinetry, and abundant storage. A walk-in pantry with finished shelving and an additional bar fridge enhances convenience, while a dedicated coffee bar with another bar fridge adds a refined touch. The kitchen opens seamlessly to a second living area showcasing a striking brick feature wall that frames the cozy gas fireplace.Upstairs, enjoy a generous bonus room and four well-appointed bedrooms. The primary retreat is designed to impress with a spa-inspired ensuite featuring a deep soaker tub, glass walk-in shower, sink with a private toilet area, and a spacious walk-in closet.The fully finished basement expands your living space with an additional bedroom, a beautiful full bathroom, and a large recreation room complete with a dry bar and fridge—perfect for entertaining. Extensive built-in shelving provides exceptional storage for all your belongings.Outdoor living is equally impressive. Through glass French doors, step onto a deck and concrete patio equipped with a BBQ gas line, pergola, gazebo, and storage shed—ideal for summer gatherings and relaxing evenings.Additional highlights include a stylish mudroom accessed through a beautiful barn door off the garage, featuring built-in storage and coat hooks, air conditioning, central vacuum, and a water softener.This is a rare opportunity to own a meticulously renovated home with lake privileges in one of Calgary’s most sought-after communities. A tru e turnkey property that must be seen to be appreciated. Don't miss out on this great opportunity, and book your showing today! (id:52784)
1208 Sunvista Way Se
Calgary, Alberta
Welcome to the highly sought-after lake community of Sundance, a cherished neighbourhood known for its traditional large lots, pride of ownership, and a true sense of community. With its wide streets, abundant green space, and winding pathways, Sundance offers a lifestyle that stands apart. Adjacent to Fish Creek Provincial Park, Sikome Lake, and just moments from the Bow River, this is a haven for outdoor enthusiasts and nature-minded residents who value the perfect balance of serenity and convenience. Discover over 1,600 square feet of comfortable, well-planned living in this immaculately maintained and nicely updated four-level split home—a timeless design that offers room to grow, gather, and create lifelong memories. The classic layout features four bedrooms, two full baths, and an unfinished basement, ready for your future vision. As you step inside, you’re welcomed by a stunning vaulted ceiling that enhances the grandeur of the formal living room and spacious dining room. Traditional bay windows throughout the home invite natural light to pour in, giving each room a warm and inviting ambience. The kitchen flows seamlessly from the main living area and has been tastefully updated with granite countertops that extend into the backsplash, stylish tile flooring, and charming oak cabinetry with ample storage, including a corner pantry. Well-appointed with an electric cooktop, built-in oven, and flush-mounted microwave, this kitchen blends classic charm with functional upgrades. A cozy breakfast nook overlooks your expansive backyard—perfect for enjoying your morning coffee with tranquil views. From here, step outside to the large two-tiered deck and generous backyard with alley access—a dream space for entertaining, gardening, or watching the kids play in the sunshine. The lower level showcases a welcoming family room, anchored by a beautiful brick-facing fireplace with hearth and mantle, flanked by custom built-in cabinetry. This level also hosts a spacious fourt h bedroom, an updated full bathroom, and a well-designed laundry room with extra storage. Upstairs, you’ll find three additional bedrooms and another updated full bath, complete with an oversized tub—ideal for unwinding after a long day. Newer carpet and tile flooring add modern comfort to this timeless layout. In a community where families move in and stay for years, this home offers both the warmth of tradition and the updates that bring ease to everyday living. Sundance is more than a place to live—it’s a place to belong, to explore, and to thrive. Welcome home to a lifestyle that celebrates nature, community, and enduring charm. (id:52784)
36 Carringvue Way Nw
Calgary, Alberta
CHARMING TOWNHOME | PROFESSIONALLY FINISHED BASEMENT | GREAT LOCATION | NO CONDO FEES | Welcome to this charming 4 bedroom townhome…well maintained, featuring an open-concept floorplan, vinyl plank flooring throughout the main level and is bright with an abundance of natural light! The foyer offers a walk-in closet…ideal for keeping your personal & seasonal items organized. The living room blends perfectly into the spacious dining area, creating a wonderful space for entertaining with family & friends! The open kitchen, large enough for a moveable island, showcases designer cabinetry in a modern neutral shade, elegant white quartz countertop & stainless steel appliances…including a brand new stove! The rear foyer has additional storage, a pantry closet, & access to the private fenced yard. Completing this main level is a 2pc powder room. Upstairs you will find a Master bedroom, spacious enough for a king size bed and offers a walk-in closet and 3pc ensuite with oversized shower. There are 2 additional bedrooms, a main bathroom with linen storage…plus convenient upper laundry! Professionally finished by the builder, the lower level is fantastic…enjoy game day or your favourite movie on a big screen in the family room; there is also a generous sized 4th bedroom, full bathroom, plus additional storage! This home is nicely located on a quiet street with a private backyard…fully fenced and landscaped with patio & BBQ gas-line! There is back alley access with a parking pad for 2 vehicles, plus the roof is new (replaced in 2025). Ideally located with quick & easy access, just a short walk to nearby shops, services & walking around the pond! (id:52784)
801 Jumping Pound Common
Cochrane, Alberta
Rare opportunity in Jumping Pound! location, location, location! Beautifully maintained and updated End Unit townhome with 1,156 sq. ft of well though out living space, and backing directly onto South facing green space and a playground, with no neighbours behind. This sought after home features a rare double attached garage, open plan kitchen/dining/living room with easy access to the south facing backyard from the dining area, and abundant natural light throughout. Upstairs offers a primary bedroom with walk in closet and ensuite, plus two additional good sized bedrooms, a full family bathroom, and convenient upper level laundry. Steps from walking and biking paths and just minutes to the Bow River; ideal for outdoor enthusiasts and commuters alike.Well cared for and move in ready! A fantastic combination of location, functionality, and curb appeal. Ideally located just minutes from Schools, Shopping, Restaurants and a wide range of everyday amenities. Book your showing today. (id:52784)
201 Saddlecrest Way Ne
Calgary, Alberta
JEWEL OF A DEAL | RENOVATED - SADDLECREST HOME - SIDE ENTRY | PRIME LOCATION This exceptional home offers the perfect combination of style, function, and location—just steps from the pathways, parks, schools, shopping, transit, and major expressways. Enjoy year-round access to the community’s premier amenities. Saddle Ridge’s long-standing heritage, combined with a diverse community, exemplifies Calgary’s cultural mosaic and its past, present, and future. Meticulously crafted and upgraded, this URBAN STYLE home offers over 2,897 sq ft of living space, including 4 bedrooms, 3.5 bathrooms, a bonus room, and a fully finished lower level. The main floor features an open-concept design with a bright, spacious great room anchored by a cozy gas fireplace, flowing seamlessly into the dining area and chef-inspired kitchen. The kitchen is designed for both efficiency and entertaining, featuring new Shaker-style cabinetry, a gas cooktop stove with a custom hood cover, upgraded stainless steel appliances, a walk-in pantry, a chevron tile backsplash, upscale lighting, and a dramatic central island with a flush eating bar and an undermount steel sink. Gleaming luxury vinyl wide plank floors and upgraded tile in all baths elevate the space. Upstairs, a front bonus room—perfect for family movie nights—offers a den/office setup with the expansive primary suite from two additional bedrooms at the rear of the home. The primary retreat includes a spa-inspired ensuite with a deep soaker tub, a separate shower, and a large walk-in closet. The fully developed basement includes a side entry door, adds a fourth flex room/bedroom, a full bathroom, and a spacious recreation area, providing versatility for guests, extended family, or a home gym. Outdoor living is easy with a low-maintenance landscaped yard, two deck areas, and mature landscaping. The home’s curb appeal is enhanced by stone accents, wood details, a panelled garage door, and a covered front entry. Additional features: Oversized , pie-shaped yard with no rear neighbours; modern lighting and plumbing fixtures; white-painted baseboards, casings, and doors; upscale wall decor and wainscotting. With its ideal location, functional floor plan, and quality finishes, this home delivers both comfort and convenience. Call your friendly REALTOR® today to arrange your private tour! (id:52784)
2209, 450 Sage Valley Drive Nw
Calgary, Alberta
Welcome to Sage Hill, where comfort and convenience come together in this beautifully upgraded 2-bedroom, 2-bathroom low-rise condo. The kitchen is a true standout with rich cabinetry, a large island with seating, and plenty of space for everyday living and entertaining. The open layout includes a dedicated dining area and a bright, spacious living room that’s easy to furnish. Luxury vinyl plank flooring runs through the main living areas for a modern, seamless look, while both bedrooms feature soft carpet for added comfort. West-facing windows fill the home with natural light, and the private balcony with a gas hookup is the perfect spot to enjoy summer evenings. The primary bedroom includes a walk-through closet and a 4-piece ensuite with double sinks and great storage. The second bedroom is bright and versatile, located next to a second full bathroom with a tub/shower combo. You’ll also love the in-suite laundry with extra shelving, air conditioning via the wall unit in the living room, a titled underground parking stall and a secure underground storage locker for seasonal items. Sage Hill is a fantastic NW community with walking paths, green space, nearby shopping, restaurants, and quick access to Stoney Trail and Shaganappi Trail. Perfect for first-time buyers, downsizers, or investors—this home checks all the boxes! (id:52784)
37 Elma Street W
Okotoks, Alberta
ATTENTION - ANYONE LOOKING FOR A SPECTACULAR PROPERTY! Zoned "DOWNTOWN DISTRICT", this property offers a world of potential, having TWO FULLY FUNCTIONAL RESIDENCES, with revenue, residential, or discretionary commercial uses. This is a great opportunity with so many options. Beautiful historic Elma Street offers a mix of private residences, small businesses, shops, restaurants, lined with towering trees and only a few steps from the heart of Olde Town Okotoks shopping district. Enjoy the downtown lifestyle with walkability to amenities, pathways, river park and easy access to Calgary. The latest development on this property (2023) is a fully detached LEGAL self-contained 363 sq. ft. TINY HOME with private patio, gas-line for barbeque. OVERSIZE DOUBLE GARAGE (heated, insulated, epoxy flooring) attached to tiny home. Back alley access with 5 PAVED PARKING STALLS which is ideal for commercial or home-based business uses. All on a MASSIVE LOT (75’x 115’) offering peace and privacy, fenced, beautifully landscaped with mature trees, shrubs, retaining walls, gardens and courtyard areas. The primary home and legal tiny home can both enjoy the lovely back yard space. There is no end to the possibilities here! This one-of-a-kind walkout bungalow has attractive curb appeal with Spanish style exterior, second floor tower loft and a quaint front lounging deck. Built in 1934, the timeless Heritage details have been preserved and beautifully maintained with country charm, giving a Homes and Gardens vibe. Hardwood flooring, towering ceilings, vintage doors, trim and fixtures, updated electrical. The functional plan is bright, spacious, has large windows for enjoyment of morning and afternoon light. Front entrance opens to spacious living room with fireplace feature wall (fireplace decorative only). Fabulous country chic kitchen with plenty of cupboard and counter space. Adjoining open dining area with access to updated deck and privacy walls. Dining area with open stair case leading to upper loft flex room, ideal for office, playroom, or guest room. Primary and secondary bedrooms are on the main level as well as a 4-piece bathroom, and storage closet spaces. The lower basement level is fully developed featuring spacious family/games room area (with space to develop an additional bedroom), 4-piece bathroom, wet bar counter with cabinets, laundry area, updated vinyl plank flooring, fresh paint, and WALK-OUT to back yard. This area is ideal for family activities, home office, with potential for a legal or illegal suite (Note: legal suite designation requires Town of Okotoks approval). It features a modern kitchen, dining/living space, separate laundry/utility room (European washer/dryer), good size bedroom, 4-piece bathroom, high ceilings, and in-floor heat throughout. This exceptional property is move-in ready. (id:52784)
670 Muirfield Crescent
Lyalta, Alberta
Exceptional 6-Bedroom + Den Walkout Backing onto Muirfield Lakes Golf Course – Almost 3,800 Sq. Ft. of Versatile Living!This fully finished two-storey walkout offers nearly 3,800 sq. ft. of thoughtfully designed space—perfect for multigenerational living, entertaining, and everyday comfort.The main floor boasts a bright, open layout with a spacious bedroom and full bathroom—ideal for guests or aging family members. A stunning sunroom (easily a 7th bedroom) adds even more flexibility. At the heart of the home, the chef-inspired kitchen features a massive island with gas cooktop, stainless steel appliances, walk-in pantry, reverse osmosis system, soft-close cabinetry, and a separate broom closet. The open dining and living areas flow onto the raised deck with breathtaking golf course and pond views, while the great room is anchored by a sleek electric fireplace with custom built-ins.Upstairs, the oversized primary suite is a true retreat with his-and-hers walk-in closets, dual vanities, separate his-and-hers toilets, and a private balcony. A large bonus room, generous laundry room, and another bedroom with walk-in closet complete this level.The fully developed walkout basement adds three more bedrooms (or home offices), a full bath, spacious living/dining area, wet bar, and plenty of storage.The outdoor spaces are as impressive as the interior: a professionally landscaped backyard with fruit trees, raised garden beds, gazebo, fire pit area, upper and lower decks with gas hookups, and a patio wired for a hot tub. Two large sheds provide extra storage.Pet lovers will appreciate the private dog run with dog door, built-in dog wash, and discreet custom cat litter cabinet. The oversized garage is extra wide/deep and EV-ready with a 240V plug. Additional highlights include A/C, central vac, water softener, upgraded lighting and fans throughout, functional mudroom with multiple closets and cabinetry, brand-new roof, garage door, and updated railings. Located just 10 minutes from Strathmore and 30 minutes to Calgary, this home combines luxury, versatility, and modern convenience in a peaceful golf course setting. (id:52784)
70 Muirfield Boulevard
Lyalta, Alberta
Welcome to this beautifully landscaped 3-bedroom bungalow perfectly situated on a premium lot in the community of Lakes of Muirfield. Located across from the golf course and backing onto a canal with mature trees, this property offers exceptional privacy and natural beauty. Bright open-concept layout with vaulted ceilings, large windows, and seamless flow between living, dining, and kitchen areas — ideal for everyday living and entertaining. The spacious kitchen boasts modern finishes, plenty of cabinetry, and a large island ideal for gathering. Step onto a large, raised deck for convenient barbecuing or outdoor relaxing with a view. The primary suite offers a relaxing retreat with a walk-in closet and a private ensuite. Two additional bedrooms provide ample space for family. With a den that is ideal for a home office. The laundry room is conveniently located on the main floor.The fully finished walk-out basement expands your living space with a large recreation area, wet bar, and easy access to the backyard oasis. Step out onto the lower patio and take in the peaceful canal view surrounded by mature trees and meticulous landscaping.This move-in-ready home combines comfort, style, and nature — offering the best of small-community living just minutes from city conveniences. (id:52784)
402, 476 14 Street Nw
Calgary, Alberta
Welcome to The Nine! A bright, stylish, and inviting top-floor condo perfectly situated in the sought-after community of Hillhurst. Offering over 1,500 sq. ft. of thoughtfully designed living space, this home places you just steps from Kensington’s vibrant shops and restaurants, and only minutes from SAIT and the Jubilee Auditorium.Spread across two spacious levels, the upper floor features an open-concept layout ideal for both relaxing and entertaining. The gourmet kitchen is equipped with granite countertops, stainless steel appliances, and a built-in wine fridge. The living room, complete with vaulted ceilings and expansive windows, is filled with natural light throughout the day, creating a warm and welcoming atmosphere.The lower level offers excellent functionality with a cozy den, convenient in-suite laundry, a full 4-piece bathroom, and two generously sized bedrooms. The primary bedroom includes its own 4-piece ensuite and walk-in closet, providing comfort and privacy.Residents benefit from a large storage locker and the added convenience of the Urban Athlete fitness centre located on the main level of the building. This standout unit also includes two heated, titled underground parking stalls, a rare and highly desirable feature.This condo truly has it all—space, style, location, and convenience. Don’t miss your chance to see it for yourself. (id:52784)
46 Highwood Drive
Okotoks, Alberta
Pond views, sunset evenings and thoughtfully designed spaces for everyday living - welcome to one of Wedderburn’s most desirable offerings. Backing directly onto the pond and pathway system, this exceptional home delivers a rare blend of privacy and connection to nature. The professionally landscaped backyard is designed for unforgettable gatherings, featuring a custom patio with fire pit, pergola lounge area and serene water views that create a true retreat. The rear deck with BBQ gas line extends the entertaining space, making it effortless to host in every season.Inside, the main level offers beautifully defined yet connected living zones. A dedicated home office provides quiet focus, while the enclosed flex/media room with French doors is ideal for kids study, gaming, or additional lounge space. The inviting family room with modern fireplace flows seamlessly into the gourmet kitchen - complete with built in appliances, gas cooktop, quartz countertops and a walk through pantry - creating the perfect setting for both daily life and entertaining. Upstairs, the primary suite is a private retreat featuring a spa inspired ensuite with jetted tub, rain head shower and generous walk in closet. Three additional bedrooms provide flexibility for growing families - one with its own private ensuite, while the remaining two share a well appointed full bathroom. A bright bonus room overlooking the pond offers the perfect space for movie nights or relaxed family time, and the upper level laundry room adds everyday convenience. The fully finished basement is designed for entertaining, showcasing a large recreation area, custom wet bar, games space, fifth bedroom, full three piece bathroom and convenient side entrance access - offering versatility for guests or extended family. Additional highlights include custom mudroom built ins, heated garage with epoxy flooring, central air conditioning, water softener and elevated finishes throughout.Combining modern design, functional fa mily living and breathtaking pond views, this home offers a lifestyle opportunity rarely available in today’s market. (id:52784)

