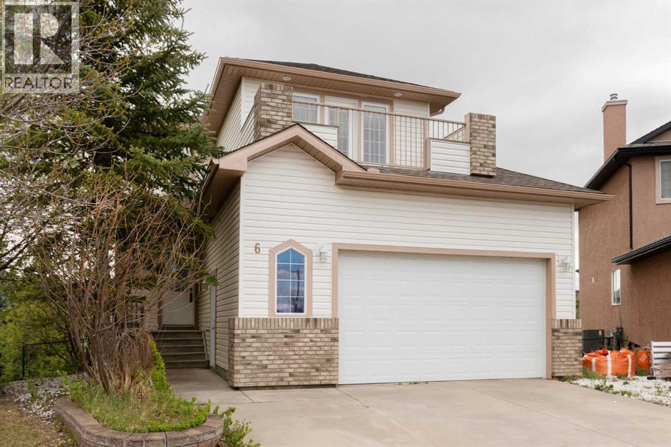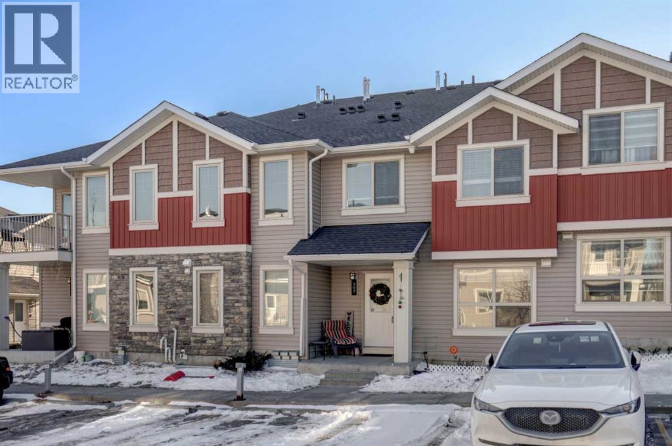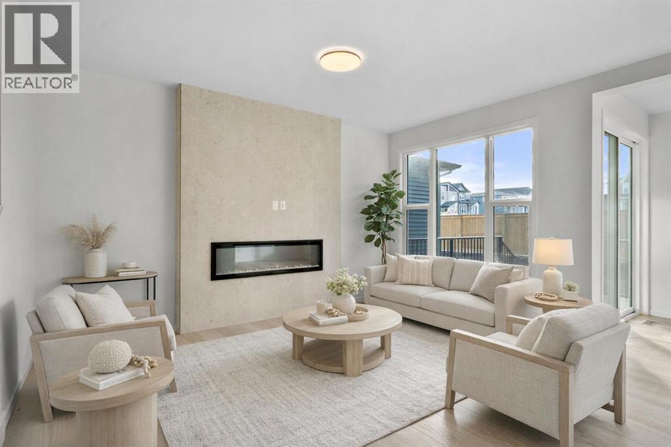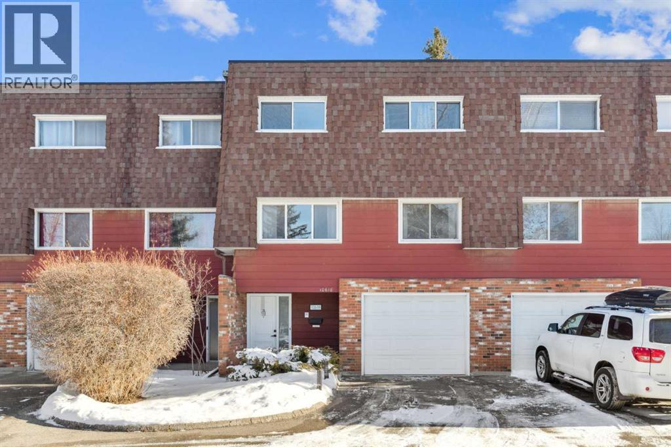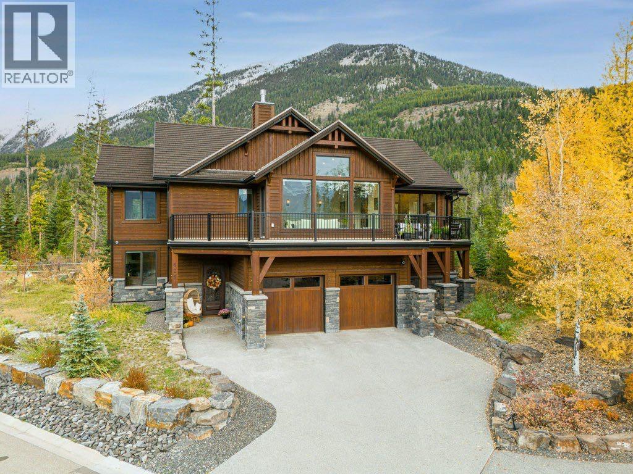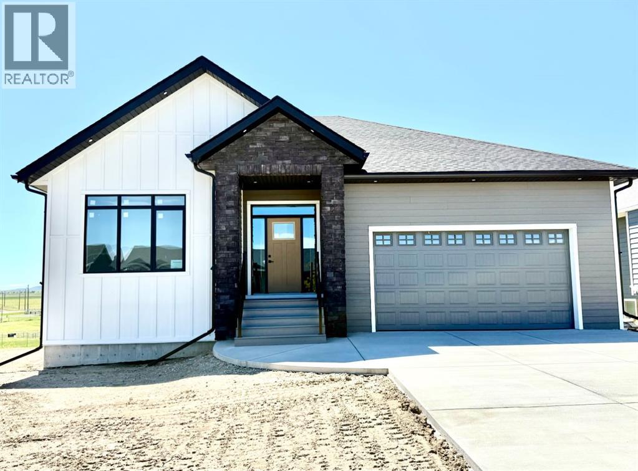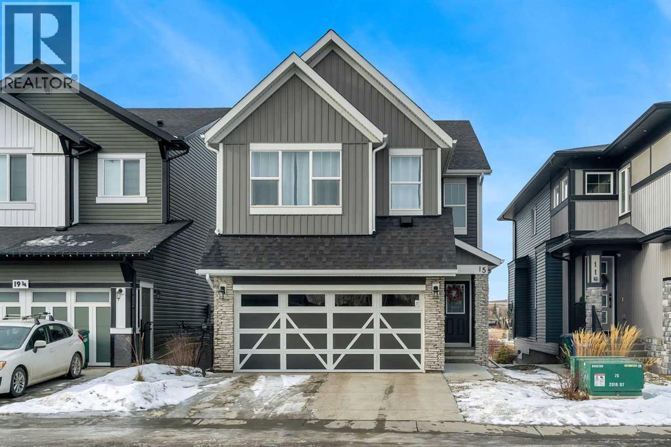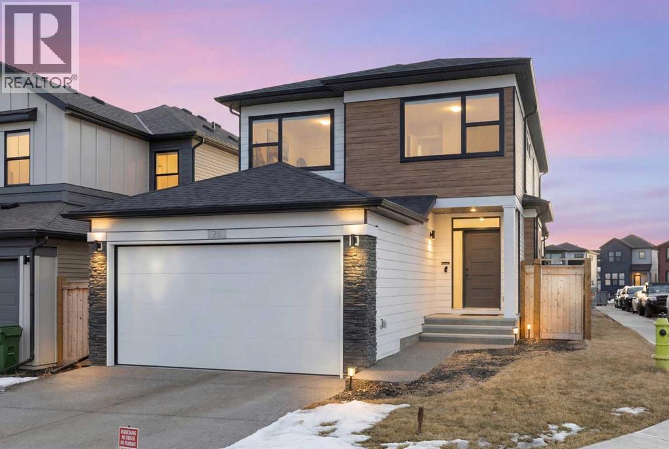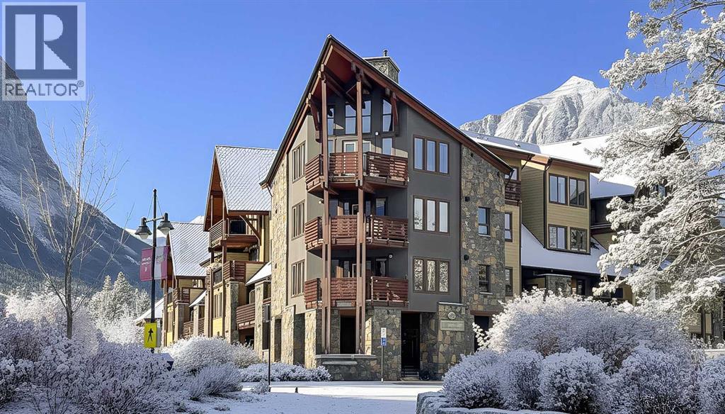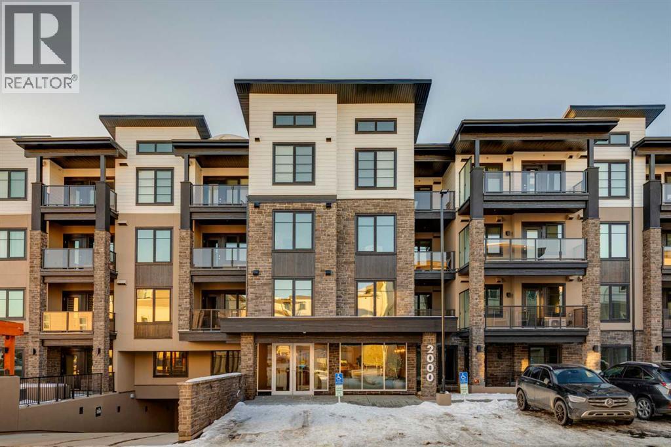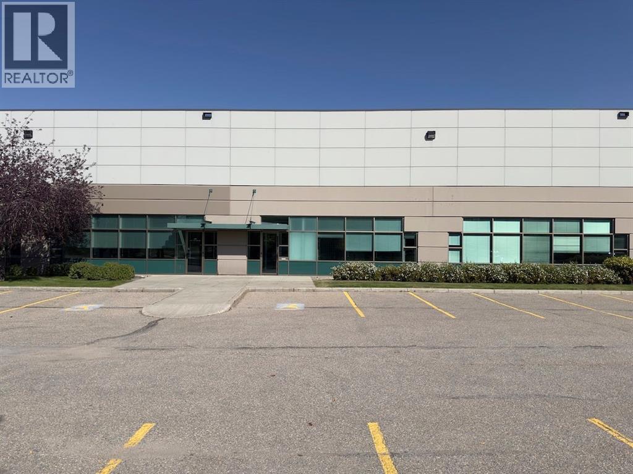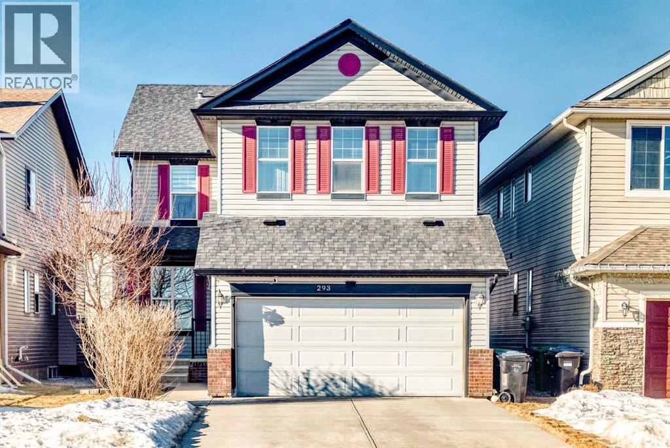6 Bow Ridge Close
Cochrane, Alberta
OPEN HOUSE's Sunday February 15th (2-4PM) & Monday February 16 (11-2pm)….When OPPORTUNITY knocks…DOORs OPEN. Nestled on a quiet Cu-De-Sac in the family friendly community of Bow Ridge this home is prime for one’s vision to turn into their forever home. This 2-story, fully finished walk-out home is nestled on a quiet cul-de-sac and boasts a beautiful, oversized lot with VIEWs of Cochrane Big Hill out back and the Rocky Mountains out front. Enjoy over 2400 sq ft of living space with 4 bedrooms, 3.5 baths, and an open kitchen, living and dining area that leads to a balcony with scenic town views. The bonus room features a front balcony with striking mountain views. In-floor heating throughout all 3 levels, including the garage, driveway and walks…no more winter shovelling!!! Step outside to an amazing backyard complete with irrigation and enclosed back patio. Call today to view. (id:52784)
303, 250 Sage Valley Road Nw
Calgary, Alberta
PRICE REDUCED $20,000!!!. VERY QUIET LOCATION. SUPERBLY SITUATED IN THE WONDERFUL SAGE HILL SUBDIVISION the building backs to a HUGE PARK. SECONDS TO SAGE HILL QUARTERS CONDOMINIUM AND SHOPPING CENTRE. AND MINUTES TO Beacon Hill and Creekside Shopping Centers YOU WILL ENJOY THIS WONDERFUL OPENNESS. Both BEACON HILL CENTRE (with COSTCO, HOME DEPOT, CANADIAN TIRE among many other Stores) and SAGE HILL CROSSING featuring WALMART, LONDON DRUGS and many other Stores SEE PHOTOS. Also close to SAGE HILL QUARTER, Nolan Hill SOBEYS, Nolan Hill Veterniary Hospital, and State & Main Restaurant and many more Niche Stores. EASY access to many MAJOR thoroughfares...STONEY, SARCEE TRAIL, SHAGANAPPI TRAILS +144 Ave. You will be delighted by the very open floor plan with Living Room/Dining Room combo and Kitchen. The Kitchen features Ceramic Tiled backsplash. Modern Trendy White appliances contrasting with the Lovely Dark Brown cabinets. Double Stainless Steel Sink Plus Spot/Track lighting. Ceramic Glass Top Stove with Self Clean Oven and Microwave Hood Fan. The main 2-pce was conveniently located on the landing to the basement for maximum privacy. In the Upstairs your Large Primary bedroom has access to the Dual access 4-Pce Bath, almost feels like an Ensuite accessable through the walk-in-closet. The Spare bedroom is also quite spacious. Up also features In-unit Laundry Room. Basement Development is ready and waiting for your imagination because it also has Rough in Plumbing for your future Bathroom. Your Stall #29 is right in front of the unit. Front step is good for a BBQ or just sitting while you sip your morning Coffee or Tea.. The Home also been recently redpainted. Generally fairly low turn-over in this complex and features Very attractive Condo Fees. Call your favourite Realtor and make this your new Home. (id:52784)
17 Marmot Passage Nw
Calgary, Alberta
Welcome to 17 Marmot Passage NW, where modern design meets family functionality in the heart of Glacier Ridge - one of northwest Calgary’s most sought-after new communities. Built by Cedarglen Homes, this is the showstopping three-storey Carbon model offering 2,525 sq ft of beautifully designed living space, complete with 4 bedrooms, 3.5 bathrooms, a third-floor loft, and a covered balcony - perfect for families who want it all. From the moment you walk through the front door, you’ll notice how every detail feels elevated. The main floor welcomes you with 8’ doors, upgraded black hardware, and luxury vinyl plank flooring that flows seamlessly throughout the open layout. The great room is bright and airy with large windows and a sleek electric fireplace, while the chef-inspired kitchen is the true heart of the home featuring two-tone cabinetry, quartz countertops, a full working kitchen, and gas lines to both the range and BBQ. Whether you’re hosting a dinner party or a quiet night in, the dining nook and rear deck create an effortless indoor-outdoor flow. Upstairs, the primary retreat offers a peaceful escape with a large walk-in closet and a spa-like ensuite finished with tiled walls and an upgraded shower glass door. Two additional bedrooms, a full bathroom, upper-floor laundry, and a spacious bonus room ensure everyone has space to relax, work, or play. And just when you think you’ve seen it all - head up to the third-floor loft. This flexible space with its own covered balcony is where you’ll unwind after a long day, enjoy morning coffee in the sunshine, or set up your dream home office or media room. A 4th bedroom resides on this level, along with another 4 pc bathroom. It’s the perfect blend of comfort, creativity, and style. The side entrance and unfinished basement also make this home future-ready, with rough-ins for a secondary suite (subject to permitting and approval by the city) - offering both flexibility and long-term value. Outside your doorstep, Glac ier Ridge invites you to live a lifestyle that balances nature, convenience, & community. Walk or bike through the beautifully designed pathways and green spaces, spend weekends exploring nearby parks and playgrounds, or take a quick drive to Creekside Shopping Centre, Beacon Hill, or Evanston Towne Centre for all your favourite shops, cafés, and everyday essentials. With schools, recreation areas, and future amenities continuing to grow, this is a community where families truly thrive. Available for immediate possession, this exceptional home blends luxury, practicality, & connection in one of Calgary’s most exciting northwest neighbourhoods. Come experience the thoughtful design and lasting quality of Cedarglen Homes and make Glacier Ridge your next chapter. (id:52784)
10618 Braeside Drive Sw
Calgary, Alberta
Welcome to Braeside & The Town Homes of Brae Glen. Great location! This home is east/west facing and boasts lot of natural light ! Over 1580 sq ft of living space. Many many upgrades include luxury vinyl flooring (2022), high efficiency furnace (2021), air conditioning (2021), front entrance door (2024), top floor new windows (2024), new appliances (2022), newer toilets (2022), new inside doors (2025), new paint in areas (2026), newer tiling and bathtub refinishing ( 2026), newer washer and dryer, newer baseboards (2022). Extensive upgrades. The home features a large backyard ( rare ). Also, a wide paved back lane for additional parking and access. Reasonable condo fees are $475. Self-managed, with a strong reserve. Well-maintained complex. Close to schools, shopping, Costco, Buffalo Run, the Southland Leisure Centre, transit, and easy access to major routes, parks, and walking paths. A must to view!! (id:52784)
628 Silvertip Road
Canmore, Alberta
One of the Highest Elevated Homes in Canmore! Perched in the heart of the prestigious Silvertip community, this remarkable 4 bed 4 bath home redefines contemporary mountain living. Boasting an expansive 13,119 SF Lot, this property is only 6 yrs old. Prepare to be captivated by the unparalleled panoramic views from literally every window from this 3,418 SF all above grade home. The stunning 3 Sisters becomes an integral part of your daily life, visible from your kitchen, great room, primary bed & SW deck. Prefer to look over the 13th Green and fairway of the golf course…it's visible from the kitchen, the primary bed, super sunny bfast nook, guest beds and the NE facing deck! Step inside, and you'll be greeted by an open plan that blends sophistication with the slightly more modern feel in the the Rockies including a European inspired kitchen w/ Wolf Induction, Steam and Wall Oven and Sub Zero fridge. (id:52784)
131 Westview Drive
Nanton, Alberta
I would love to introduce you to 131 Westview Drive in the charming town of Nanton, Alberta. This stunning 1,719 sq ft walkout bungalow combines beautiful craftsmanship with thoughtful design—offering a rare opportunity to own a brand new home in one of Nanton’s most desirable neighbourhoods.Step inside and be welcomed by a spacious entryway that leads into an open-concept main floor, featuring a seamless flow between the kitchen, dining, and living room. The focal point of this space is the striking floor-to-ceiling gas fireplace, all bathed in natural light pouring through large south-facing windows.(all Windows in home are Triple pane).The main level also hosts a generous primary suite complete with deck access, a large walk-in closet, and a luxurious 5-piece ensuite. A second bedroom, full 4-piece bathroom, and a convenient laundry room complete the main floor layout.The lower level is a blank canvas with endless possibilities. Featuring walk-out access, expansive south-facing windows, roughed-in in-floor heating and bathroom, a high-efficiency furnace, and an on-demand boiler system—this space is primed for future development. Ask for details on pricing and timeline options to finish the basement to your liking.Step out onto the back deck and take in the unobstructed mountain views—the perfect spot for quiet morning coffees or evening gatherings. The home also includes a double attached garage.Located near the dog park and walking paths, and just a short stroll or bike ride from Nanton’s downtown amenities, this home offers both convenience and lifestyle. Plus, with quick access to Highway 533, those weekend getaways to the mountains are easier than ever.Whether you’re looking to start your next chapter, grow your family, or settle into retirement, 131 Westview would be an ideal place to call home. Call your fave Realtor to learn more or to schedule your own private tour! (id:52784)
15 Midgrove Drive Sw
Airdrie, Alberta
Beautifully positioned backing directly onto a tranquil pond, this stunning two-story home offers the perfect blend of comfort, space, and scenic views. The main floor is thoughtfully designed with a private office—ideal for working from home—along with a well-appointed kitchen featuring a large island with gas cooktop, ample pantry space, and seamless flow into the inviting family room centered around a cozy fireplace. Step outside to the Dura deck patio and unwind while taking in the peaceful pond backdrop—your own private retreat. Upstairs, a spacious bonus room provides the perfect spot for family movie nights or a kids’ play area. The upper level also includes a convenient laundry room with sink and a generous primary suite complete with a walk-in closet and a luxurious 5-piece ensuite. Three additional bedrooms complete the upper floor, offering plenty of space for family or guests. The undeveloped lower level awaits your personal touch, providing endless possibilities for future development. This is a rare opportunity to enjoy pond-side living in a thoughtfully designed family home. (id:52784)
78 Silverton Glen Crescent Sw
Calgary, Alberta
The first thing you notice isn't just the new-home scent; it’s the sheer volume of light. Because this 2024 Cardel build sits on a prime corner lot with massive south-facing windows, the interior doesn't just catch the sun—it amplifies it. Stepping inside, the vibe is unmistakably sleek and modern, stripping away visual clutter to focus on clean lines and open space. Unlike standard floorplans that close off the lower levels with a door, the owner opted for an open, finished stairwell that descends gracefully, maintaining a visual connection that makes the 2,131 square feet feel even more expansive.The heart of the home is a custom kitchen designed for the purist. The centrepiece is a sprawling quartz island completely unbroken by sinks or cooktops—a rare expanse of stone ready for holiday buffets, homework projects, or an elaborate charcuterie spread. The aesthetic choices here are intentional and high-contrast, playing off the sunlight that floods the space. Upstairs, the bonus room mirrors this brightness with its own south-facing glazing, offering a sun-soaked retreat perfect for a media lounge or a dedicated play area that evolves as your family grows.Efficiency defines your daily rhythm here. Located just off 194 Avenue, you have one of the fastest commute times in the southwest, with immediate access to Highway 2. Mornings are effortless with the brand-new Tim Hortons just a walk across the street, and evenings offer a quiet reprieve on the walking paths that loop the community. While the basement awaits your specific vision, its raw potential is a massive asset—offering a blank canvas for a home gym or theatre, without the hassle of undoing someone else's dated work. (id:52784)
112, 379 Spring Creek Drive
Canmore, Alberta
OPEN HOUSE - Sunday Feb 15th - 12pm-4pm -- This is a rare and highly sought-after opportunity in Spring Creek. This tourist-zoned 2 bed, 2 bath home offers exceptional mountain views, incredible revenue potential, and one of the cleanest ownership histories you will find. Lightly lived in by a single owner, the property is in phenomenal condition and is an ideal choice for buyers seeking a premium short term rental investment or a low-maintenance mountain retreat.The open-concept layout is bright and welcoming with large windows that frame the mountain backdrop and a natural connection to a private patio. Its fully wheelchair-accessible design makes it one of the only short term rentable accessible units in Spring Creek, significantly expanding its guest appeal and long-term value.Ownership is simplified with thoughtful conveniences that include 2 storage rooms one just located steps from the front door for all your personal gear, an oversized underground parking stall suitable for larger vehicles, secured gear storage, and efficient geothermal heating and cooling for year-round comfort.Opportunities like this, combining condition, views, accessibility, and strong revenue potential, rarely come to market in Spring Creek. Whether you are looking to maximize income, secure a premium getaway, or hold a long-term asset in one of Canmore’s most established resort communities, this home stands out as a truly exceptional offering. (id:52784)
2215, 2117 81 Street Sw
Calgary, Alberta
Welcome to The Whitney in beautiful Springbank Hill, where modern design meets natural serenity. This gorgeous suite is ideal for professionals, first-time homebuyers, mature couples, or investors seeking exceptional value in a premium location. It’s a rare opportunity to own a beautifully finished home in a prestigious neighbourhood - one that offers luxury living at an affordable price. This suite is thoughtfully designed with elevated finishes throughout. The heart of the home is the stunning kitchen, featuring an open layout that feels bright and effortless. Enjoy luxury vinyl plank flooring, quartz counters, upgraded soft-close cabinetry, and stainless steel Samsung appliances-perfect for gourmet cooking or entertaining. The spacious bedroom offers a true retreat, complete with an extensive walk-through closet flowing into the 4-piece sparkling bathroom. One of the standout features of this home is the generous balcony, adding an impressive 148.8 sq. ft. of outdoor living space - ideal for morning coffee, evening dinners, container gardening, or simply relaxing. You’ll love the comfort and convenience of in-suite laundry and air conditioning. Convenient features continue with titled underground parking, storage, and premium sound attenuation for added peace and quiet. Outside your door, an exceptional lifestyle awaits. You’re just a 5-minute stroll to Aspen Landing, home to more than 50 shops and services-Safeway, Starbucks, Shoppers Drug Mart, restaurants, banks, and more. The C-Train, transit, and major routes like 17th Ave SW are moments away, making it an easy 10-minute commute to downtown. The upcoming Springbank Hill Market will add even more vibrancy to this already sought-after neighbourhood. With its perfect blend of style, comfort, and walkable urban-meets-nature living, this home is a winner! Book your showing today, as it's move-in ready and waiting for you! (id:52784)
110, 2730 39 Avenue Ne
Calgary, Alberta
Great opportunity to sublease newly-renovated distribution space in a modern industrial building close to the Calgary Airport and right by Walmart Canada’s logistics centre. The Net Rent is below the current market rate for warehouse properties in the NE, particularly given the desirable features of this unit, which include an ESFR sprinkler system, dock and drive-in loading doors, 200 amps at 600 volts of electrical service (TBV), and automatic dock levelers. Sublandlord will NOT consider indoor recreational facilities, instructional facilities, places of worship, or automative-related uses. (id:52784)
293 Everridge Drive Sw
Calgary, Alberta
A very clean beautiful family home in move-in condition. The main floor includes 9 ft ceilings and a grand foyer with hardwood floors throughout. Main floor also includes a huge great room that is open to a beautiful oversized and totally upgraded kitchen with extended granite eating island and nook. Extras include a walk-in pantry, a huge island with breakfast bar, granite counter tops. Upstairs has 3 bright & well sized bedroom and bonus room(features a closet and a door, it can be used as 4th bedroom). Master bedroom has a luxurious ensuite, featuring double vanities, an oversized shower, tub and walk in closet. The laundry is featured conveniently on the second floor. The lower level is awaiting your finishing touches. Air Conditioning system, New refrigerator, New Furnace.It is exceptionally clean, well-maintained home. Close to schools, playground, shopping, public transportation and Fish Creek Park. Don't miss out on this wonderful home, it won't last long. Book your showing today! (id:52784)

