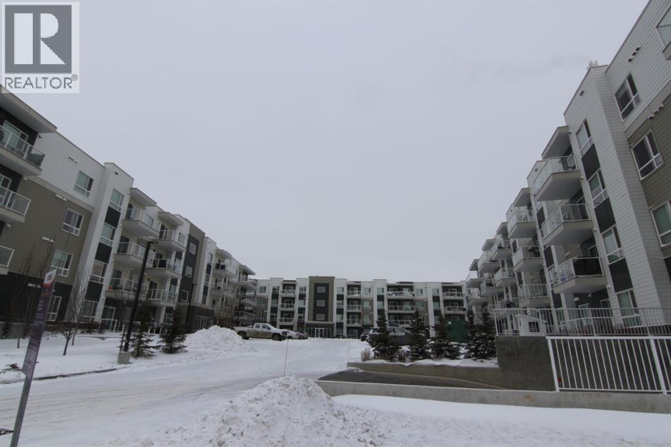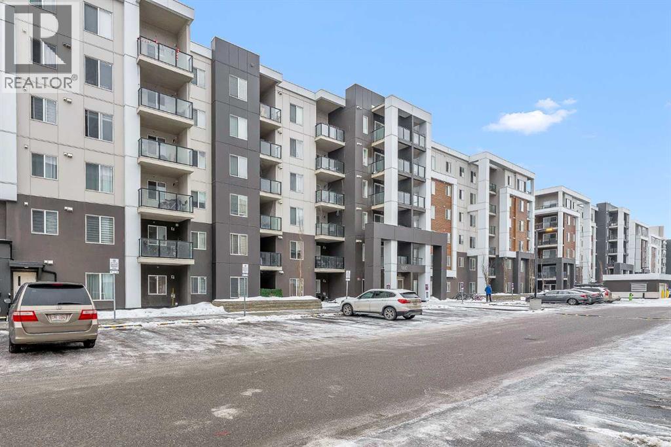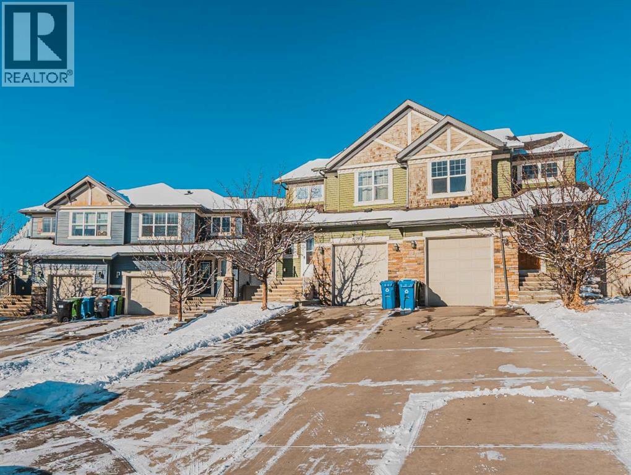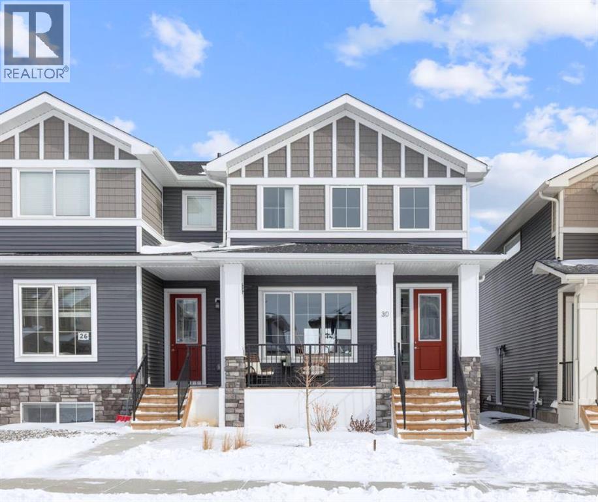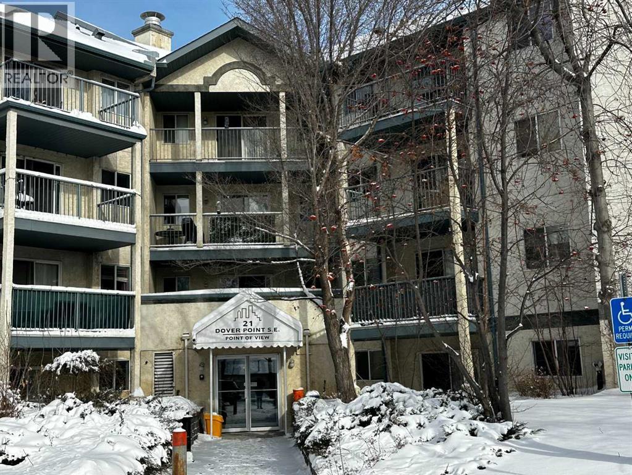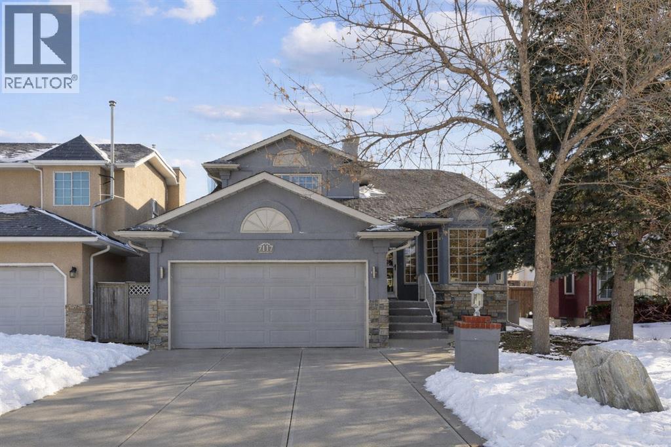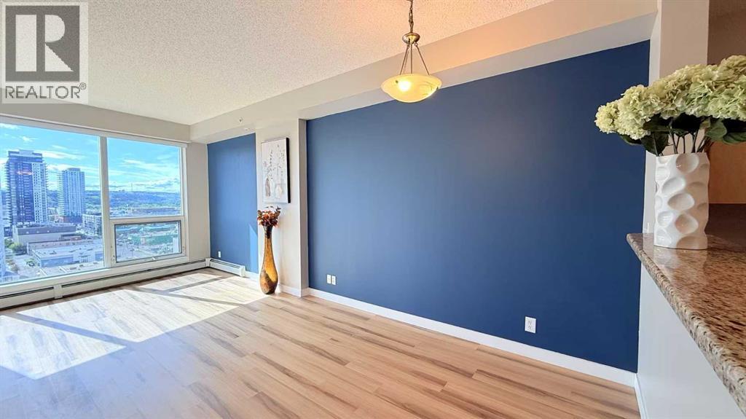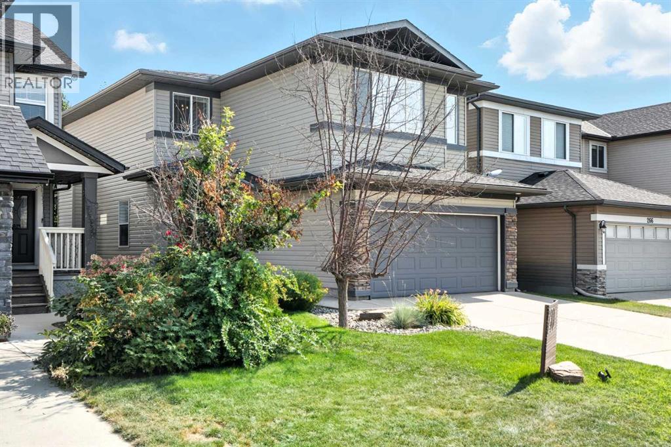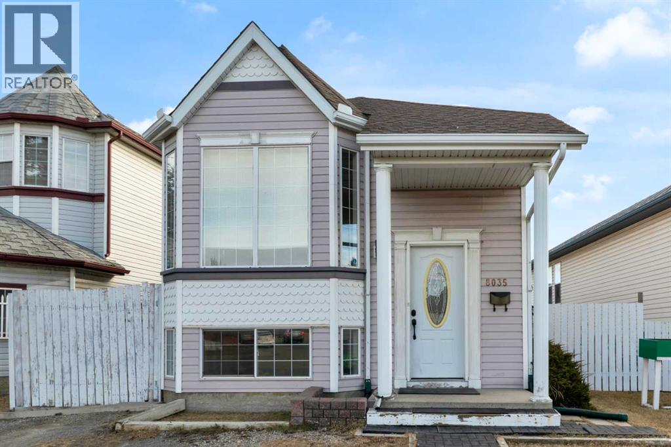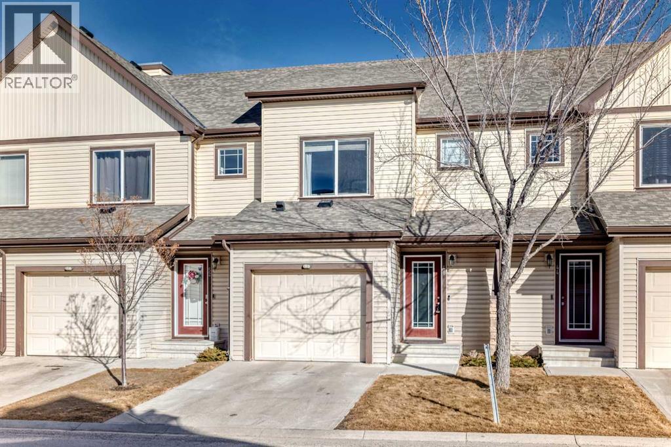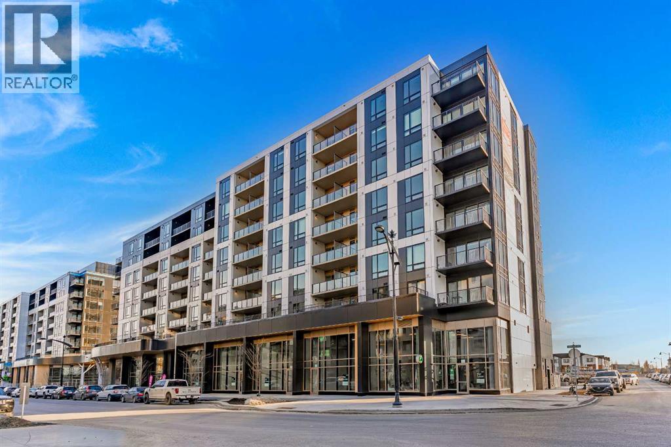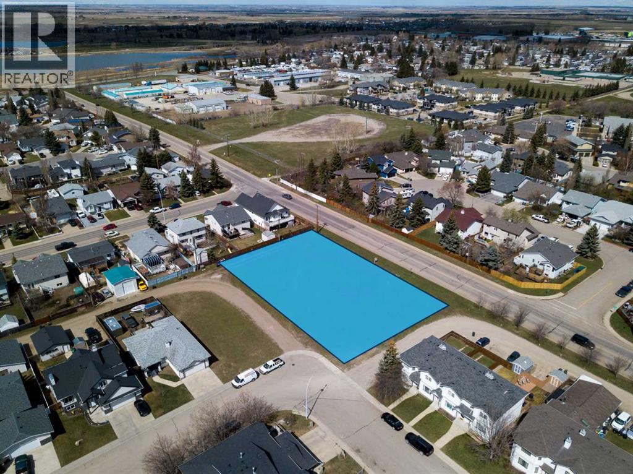1207, 220 Seton Grove Se
Calgary, Alberta
Exceptional Corner Unit Living in the Heart of Seton’s Urban DistrictStep into a world of modern luxury with this pristine 2023-built corner residence, offering 1,055 sq. ft. of sophisticated living space. This air-conditioned 2-bedroom, 2-bathroom home is defined by its open-concept layout and designer upgrades. The gourmet kitchen is a chef’s dream, featuring a massive quartz island, premium built-in oven and microwave, and sleek cabinetry. The primary retreat is a sanctuary of its own, boasting a dedicated office nook, a spacious walk-in closet, and a spa-like 4-piece ensuite. Situated just steps from the South Health Campus, the world’s largest YMCA, and Seton’s vibrant dining scene, this unit combines the tranquility of a corner home with the convenience of an urban lifestyle. Complete with titled underground parking and a pet-friendly atmosphere, this is move-in-ready excellence at its finest. (id:52784)
1613, 4641 128 Avenue Ne
Calgary, Alberta
**Judicial Sale**. Great value- 3 bedrooms, 2 Full Bathrooms, 2 Underground parking . This well-kept Top Floor condo comes with high ceilings , upgrades and great interior finishes. There are 3 bedrooms, Primary bedroom comes with a walk-in closet and a private four-piece ensuite bathroom. A second four-piece bathroom and convenient in-suite laundry add to the functionality of the space. The bright living area opens to a spacious balcony, perfect for relaxing or entertaining. Book your showing today!! (id:52784)
180 Panatella Way Nw
Calgary, Alberta
Location truly makes the difference! Welcome to this beautifully cared-for 4 bedroom semi-detached, 2-storey home with a front-attached garage and extended driveway, perfectly situated in the highly sought-after community of Panorama Hills. With quick access to Stoney Trail and schools just steps away, including a newly built high school—this home is an excellent fit for growing families. Inside, the main level welcomes you with a bright and functional open layout featuring a spacious living area, a dedicated dining space and a contemporary kitchen finished with granite countertops, stainless steel appliances, pantry and ample cabinetry—ideal for both everyday living and hosting. The upper floor includes three generously sized bedrooms, highlighted by a primary bedroom that overlooks the large backyard and features a private ensuite with a tiled shower. A full bathroom and upper-floor laundry with added storage provide everyday convenience.The fully developed basement adds even more flexibility, offering one bedroom, a full bathroom and a comfortable recreation space—perfect for guests, teens or a home office setup. Step outside to enjoy the spacious backyard, great for summer gatherings or relaxing outdoors. Everyday amenities are only minutes away, including shopping, dining, grocery stores, banks, a movie theatre and the VIVO Recreation Centre and Public transit. A well-rounded home in a prime location, this one truly checks all the boxes. Schedule your showing today! (id:52784)
30 Granite Avenue
Cochrane, Alberta
Located in the heart of Greystone in Cochrane, this home is just a short walk to parks, the Bow River, major shopping, and the extensive pathway system that runs along the river. Situated on a quiet street, you’ll love the east facing sun in the morning out back.Offering over 1,300 sq. ft. of thoughtfully designed living space, this beautifully upgraded 3-bedroom, 2.5-bath home blends style and function throughout.The open-concept main floor welcomes you with an impressive 8’ glazed front door, 9’ ceilings, and oversized windows making it feel so bright. Light Vinyl plank flooring flows seamlessly through the foyer, hallway, great room, kitchen, and nook, creating warmth and continuity.The kitchen is designed for both everyday living and entertaining. A 9’ single-level island with breakfast bar anchors the space, complemented by quartz countertops, dual banks of upper and lower cabinetry, a quad-door over-height pantry, 42” upper cabinets with painted bulkhead, pots and pans drawers, and soft-close doors and drawers throughout. The stainless steel appliance package includes a smooth-top electric range, microwave/hood fan combo, refrigerator, and built-in dishwasher.Exposed dropped beams add architectural character, while the bright great room and dining nook feature over-height windows and a full French rear door that leads to the backyard. A Napoleon “Entice” fireplace creates a cozy focal point. A double-door closet with built-in bench at the back completes the main floor.Upstairs, the spacious primary retreat features a 4-piece ensuite with twin undermount sinks, a large quartz vanity with drawers, ceramic tile flooring, and an oversized 5’ x 3’ maintenance-free shower. A bright walk-in closet is conveniently accessed from the bedroom.Two additional generously sized bedrooms with double-door closets share a stylish main bathroom with quartz countertops, undermount sink, and tile flooring. Second-floor laundry with ceramic tile adds everyday convenience.Per fect for families, investors, or downsizers, this home offers bright, spacious, and elegant living in one of Cochrane’s most sought-after communities. (id:52784)
314, 21 Dover Point Se
Calgary, Alberta
Welcome to this beautifully updated two bedrooms and one bathroom condo ideally locatedat the corner of Barlow Trail & Peigan Trail and close to Foothills Industrial area.Thoughtfully refreshed and move in ready, this bright and inviting condo offers both comfortand convenience. The open concept design feels spacious and airy, highlighted by anoversized patio door that fills the living area with natural light. Recent upgrades includefresh paint, stylish luxury vinyl flooring, and a brand-new electric stove, creating a modern,low-maintenance living space. Enjoy the added convenience of in-suite laundry, generousstorage options, and a private balcony, perfect for morning coffee or relaxing evenings. Thewell-maintained building features secure entry, a welcoming lobby, and plenty of visitorsparking. Ideally situated near parks, schools, shopping, major commuter routes, DeerfootTrail, and downtown Calgary, this condo offers exceptional accessibility. This is an excellentopportunity for first time buyers, downsizers, or investors seeking strong value in a primelocation. (id:52784)
7117 California Boulevard Ne
Calgary, Alberta
Welcome to this exceptionally well maintained 3 level split in Monterey Park, offering over 2,400 sq ft above grade, plus an additional 600+ sq ft on the lower level and an expansive storage area. Over 3000 square feet of developed living space! This home features 4 bedrooms above grade, 3 full bathrooms, vaulted ceilings, loft style bonus room, family room, living room, basement rec room, and an attached double garage. Many updates have been completed throughout including the impressive ensuite bathroom! Step inside and be greeted by soaring vaulted ceilings that create an open, airy feel throughout the main living areas. Natural light floods the space, highlighting the pride of original ownership and thoughtful updates throughout. The exterior has been recently refreshed with elastomeric paint, updated window cladding, and a roof replaced approximately in 2016. The attached double garage is a standout feature, complete with epoxy flooring, new garage door and motor, and clean, durable finishes.All windows have been professionally maintained with Chinook Glass seal replacements, improving efficiency and longevity. The kitchen includes newer appliances; dishwasher, fridge, and hood fan. Making it move in ready.Comfort is covered year round with a commercial sized air conditioning unit, furnace under 10 years old, new humidifier, and an electronic air cleaner (no filter replacements required). Designed for flexibility and multigenerational living, this home offers: 4 bedrooms above grade, Main floor bedroom with a full handicap accessible bathroom (ideal mother-in-law setup), bonus room, Separate side entrance and additional rear entrance, Beautiful hardwood on the main, Second floor walkout, All new higher comfort toilets, Eavestrough covers to prevent debris buildup, and a TELUS monitoring systemEnjoy outdoor living on the brand new $10,000 wraparound deck, perfect for entertaining or relaxing evenings.The seperate entrance is placed in the perfect loca tion for future potential opportunities. With vaulted ceilings, extensive mechanical upgrades, separate access points, and thoughtful accessibility features, this Monterey Park home offers incredible versatility and long-term peace of mind. (id:52784)
1411, 1053 10 Street Sw
Calgary, Alberta
Newly renovated and upgraded unit on the 14th floor in popular Vantage Pointe. This west-facing unit offers breathtaking sunset views and Mountains. Abundant natural light through expansive living room windows. Two bedroom, two bathroom condo with cute kitchen with granite BRAND NEW STAINLESS STEEL KITCHEN APPLIANCES. Newer countertops, huge living room with newer flooring and new paint. Very well managed complex, friendly for tenants and owners with lots of amenities and 24/7 security on site. Low condo fees which include all the utilities. Excellent location. Don't miss this one!Directions: (id:52784)
270 Everoak Drive Sw
Calgary, Alberta
10/10 in Evergreen! This newly renovated home is situated along the peaceful south side of Fish Creek Park. This meticulously maintained residence offers the perfect blend of style, comfort, and convenience. Located on Everoak Drive, a quiet, wide boulevard. And, you are just minutes from Costco and other local amenities. Step inside to discover a fresh, modern interior featuring elegant feature walls in the foyer, living and family rooms and the primary bedroom. There is also stunning luxury vinyl plank flooring and brand new lighting throughout. The updated kitchen is a chef’s paradise, showcasing a gorgeous backsplash, newer stainless steel appliances, granite countertops, and an open walkthrough pantry—perfect for entertaining and super practical for everyday living. The second level offers the primary suite overlooking the backyard, flanked by mature trees for the ultimate privacy. It features an attached, updated ensuite with generous counter space and a spacious walk-in closet. Additionally, there are two more oversized bedrooms, an updated family bathroom, and a huge family room with a feature wall and enhanced lighting—perfect for relaxing or entertaining. Enjoy tranquility and outdoor beauty with mature trees. The main floor deck creates a peaceful oasis to enjoy most months of the year but especially in the Spring and Summer, which is right around the corner! With every aspect freshly updated and expertly maintained, this home is move in ready . . . just bring your family! (id:52784)
8035 Laguna Way Ne
Calgary, Alberta
***OPEN HOUSE SATURDAY FEB 28, 2026 2-4:30 PM*** ORIGINAL OWNERS. THIS HOME FEATURES BEAUTIFUL CURB APPEAL, GRACED WITH TWIN ROMAN PILLARS AND A BAY WINDOW. A VERY POPULAR FORMER DESCON HOMES SHOWHOME. IN THE FALL OF 2025 THE SELLER INVESTED NEARLY $50,000 TO ENJOY THE EFFICIENCY OF A MODERN 11 PANEL SOLAR SYSTEM. THIS SYSTEM POWERS THE HOUSE AND THE EXTRA POWER GOES BACK TO THE GRID!!! . Three bedrooms up. The Primary Bedroom includes a Closet Organizer; a Private 2-pce ensuite in the with cultured marble sink and modern Dual-Flush toilet. The Main 4-pce bath is enhanced with Telephone Shower Head; Also features Cultured Marble Sink; Ceramic Tiled Floor and Tub Surround also Dual-Flush toilet. The Kitchen and dining room features Ceramic Tiled Floor. The Kitchen also features Double Stainless Steel Sink and Vented Hood Fan. A Walk-in-Pantry; SAMSUNG CERAMIC TOP STOVE WITH VENTED HOOD FAN; 3-DOOR LG FRIDGE WITH BOTTOM FREEZER; WHIRLPOOL DISHWASHER. The Dining Room just off the Kitchen over looks the Very Popular Lower Living Room with 16' Ceiling. The Bay Window enchaces the the flow of light into this Main & Lower floor. COZY BBQ DECK OFF DINING ROOM. The VERY OPEN FULLY DEVELOPED Lower Level could possibly give the buyer the opportunuty to Modify the Living Room to a Traditional Main Floor LIVING Room and create a Lower Basement Suite with City Of Calgary Approval. Currently a Spectacular 16' Vaulted View from Lower Living Room. ENJOY THE EXTRA LARGE RECREATION ROOM DOWN. THE UTILITY ROOM/LAUNDRY ROOM FEATURES A SAMSUNG FRONT LOAD WASHER AND A PROFILE DRYER. The home is also updated with some Newer Lights; Newer Furnace & Hot water Tank; 4-Ceiling fans and the Shingles were replaced in 2019. THE SPACIOUS SOUTH FACING YARD WITH TWO STORAGE SHEDS. Located opposite a Cul-de-Sac with a Cute Park. Great Location; On a bus Route; East access to 68 Street; Stony Trail and Trans Canada Highway. Monterey Park is a Very Popular and well Liked Residential Area with School and Community Centre very Close at hand. Easy access and mere Minutes to Popular SUNRIDGE MALL; Monterey Park and Village Square Shopping Complex. Village Square features a Swimming Pool; COSTCO; MARLBOROUGH MALL AND EAST HILL SHOPPING CENTRE. (id:52784)
48 Copperpond Landing Se
Calgary, Alberta
Welcome to this exceptional townhouse in the heart of Copperfield — where space, style, and convenience come together beautifully.This fully developed home offers an impressive 4 bedrooms and 3.5 bathrooms, providing the flexibility today’s buyers crave. Whether you need room for a growing family, a dedicated home office, guest space, or a fitness area, this layout delivers.Step inside to discover a bright, open-concept main floor designed for both everyday living and effortless entertaining. The spacious living area flows seamlessly into the dining space and kitchen, creating a warm and inviting atmosphere. Large windows invite in natural light, enhancing the modern finishes and thoughtful design throughout.Upstairs, you’ll find generously sized bedrooms, including a comfortable primary retreat complete with a private ensuite. The additional bedrooms are perfect for kids, guests, or a home office setup.The fully developed lower level is a standout feature — offering a fourth bedroom and full bathroom, ideal for extended family, a teenager’s retreat, or a private workspace.Enjoy the convenience of a single attached garage, providing secure parking and extra storage — a true advantage in Calgary’s changing seasons.Located in the vibrant community of Copperfield, you’re just minutes from parks, pathways, schools, shopping, and easy access to major routes. This is a neighbourhood known for its family-friendly atmosphere and strong sense of community.Spacious. Functional. Move-in ready. Call your favorite realtor to book a showing today! (id:52784)
910, 8375 Broadcast Avenue Sw
Calgary, Alberta
Welcome to Plaza at West District. Enjoy elevated urban living in this beautifully designed residence, perfectly positioned on the top floor of an award-winning concrete building by TRUMAN in Calgary’s highly sought-after West District community. With no neighbours above, this home offers exceptional privacy and quiet—an increasingly rare and valuable feature for condo living.Inside, the open-concept layout showcases modern finishes and a thoughtfully planned design that maximizes both comfort and functionality. The bright living and dining area flows seamlessly into a contemporary kitchen featuring premium appliances, sleek cabinetry, and efficient storage—ideal for everyday living as well as entertaining. Large windows invite abundant natural light while offering a peaceful vantage point above the surrounding community.Step onto your private balcony and enjoy the added sense of openness that comes with top-floor living—perfect for morning coffee, relaxing evenings, or simply unwinding without the distraction of overhead noise. The bedroom(s) provide comfortable, private retreats, complemented by a stylish, well-appointed bathroom designed with both form and function in mind.Additional features include a titled underground parking stall, ensuring secure and convenient access year-round. Residents of Plaza enjoy premium building amenities, including a fully equipped fitness centre and an inviting owners’ lounge—ideal for working remotely, socializing, or relaxing.Located in one of Calgary’s most desirable and walkable urban communities, this home places you just steps from boutique shopping, local services, green spaces, and some of the city’s best dining and entertainment options. West District continues to be one of the most preferred locations among Calgarians, offering a vibrant lifestyle with unmatched convenience.Live Better. Live TRUMAN (id:52784)
346 Parkview Estates
Strathmore, Alberta
A prime 0.65-acre vacant lot in Strathmore, Alberta, zoned R3 for high-density multi-family housing, 4 stories. offers opportunities for development, including affordable or senior housing. The parcel dimensions are 63.92m x 41.17m. Buyers can develop or hold the property as Strathmore grows.Nearby, De Havilland Canada is establishing a major aircraft manufacturing facility in Wheatland County, 30 minutes east of Calgary. The facility will feature an assembly plant, runway, parts manufacturing, distribution, maintenance centers, workforce training space, offices, and a museum, boosting regional development and employment opportunities. (id:52784)

