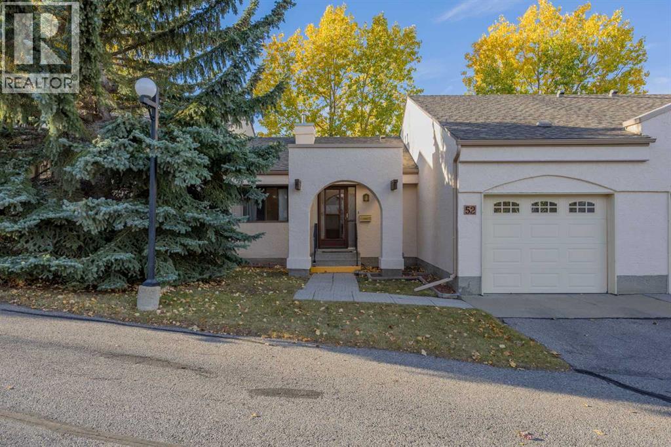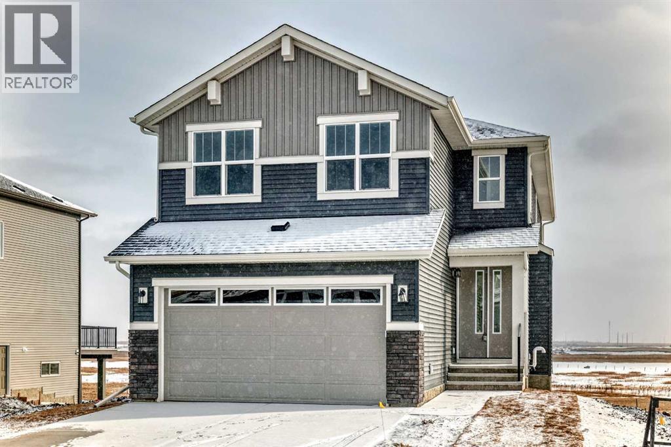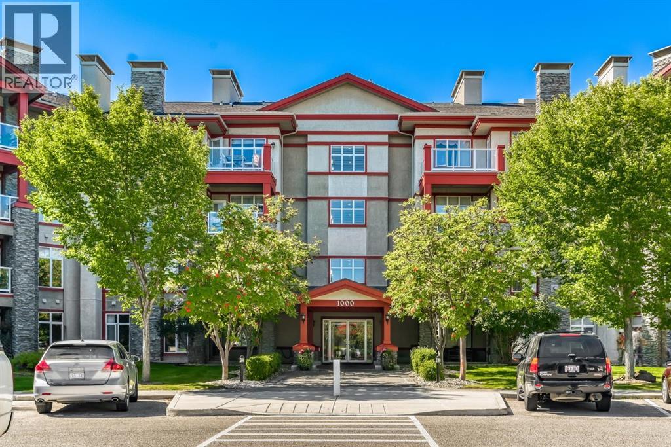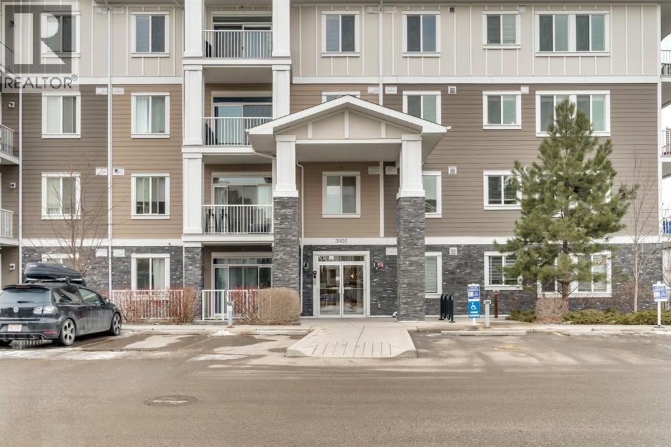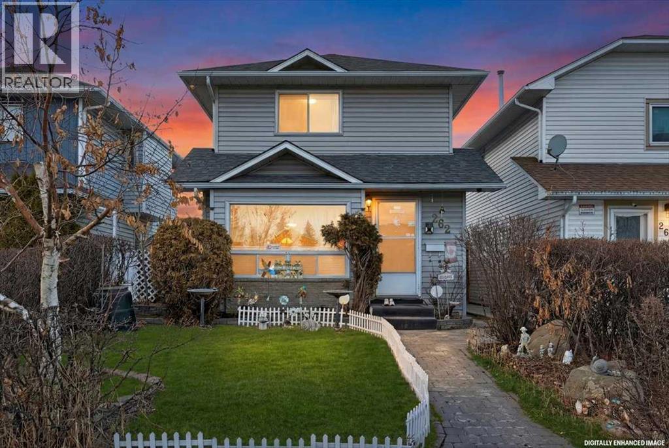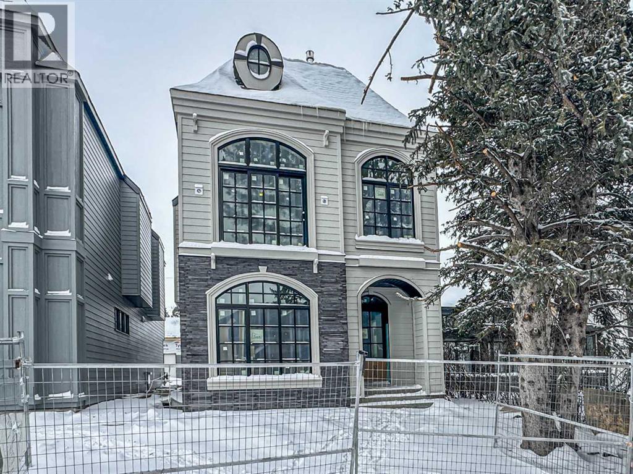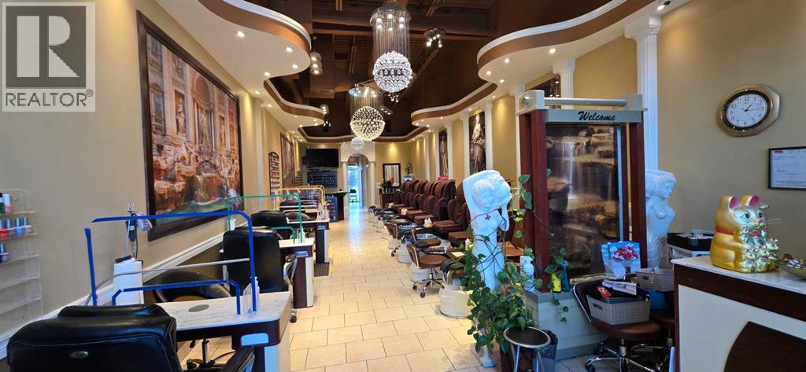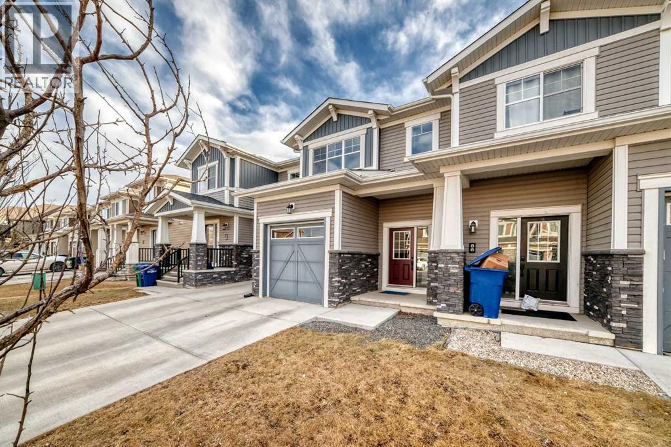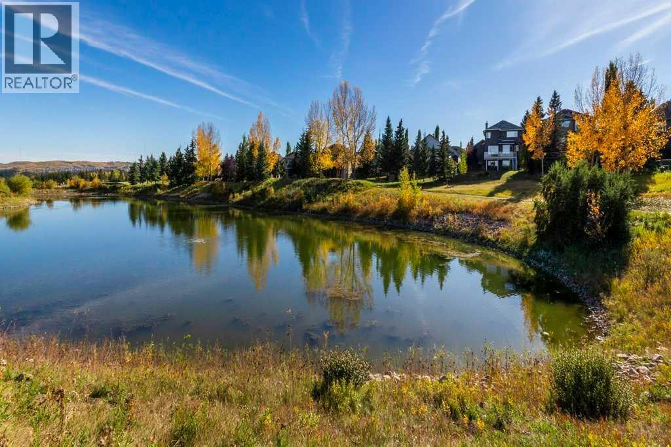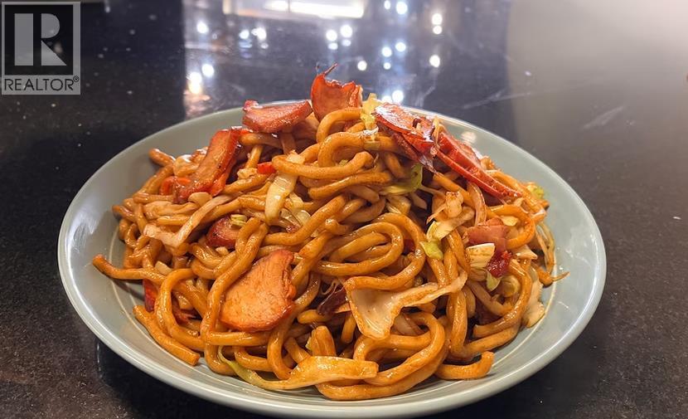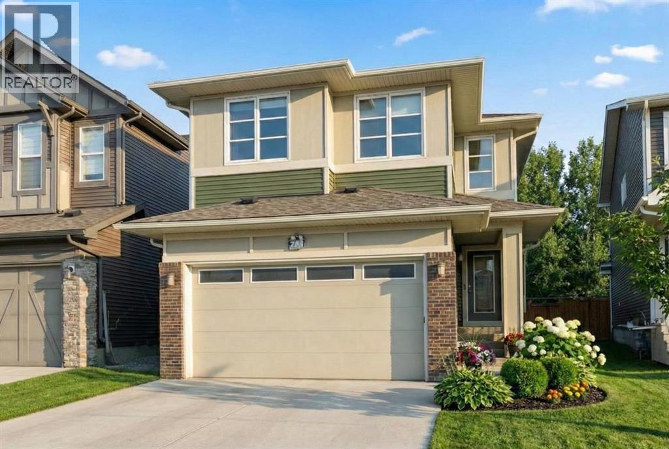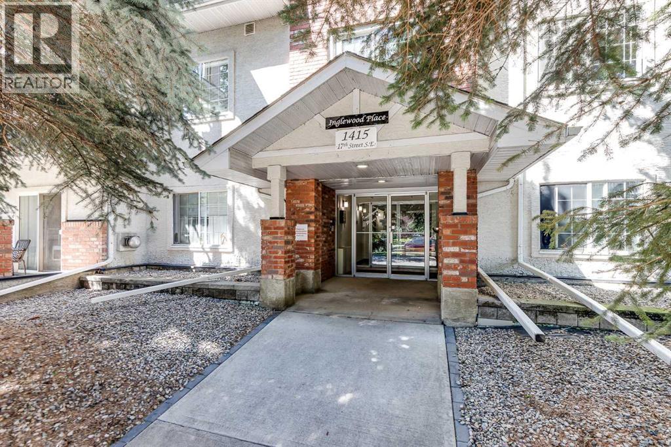52 Sandarac Circle Nw
Calgary, Alberta
Tucked into a quiet 55+ adult community in Sandstone Valley, this charming walkout bungalow townhouse offers an exceptional opportunity for downsizers or retirees seeking a peaceful, low-maintenance lifestyle with room to make it their own. With over 1,600 sq ft of developed living space across two levels, this 3-bedroom, 2-bathroom home is functional, spacious, and ready for your personal touch. The main floor features a bright and practical layout, including a well-kept kitchen with plenty of cabinet storage and a cozy dining area that leads onto a raised deck overlooking mature trees and a serene greenbelt. The generous living room, primary bedroom, a second bedroom, and a full 4-piece bathroom complete the upper level. The fully finished walkout basement offers a large family room with a gas fireplace, a third bedroom, and a 3-piece bathroom—perfect for visiting guests or hobbies. The lower-level patio opens to the landscaped grounds that back onto a tranquil pathway, creating a lovely backdrop for relaxation. The lower-level utility room includes laundry and extra storage. A single attached garage and a well-managed condo board add further value. Ideally located close to transit, shopping, this home is a great fit for those looking for quiet comfort and the flexibility to update finishes over time. (id:52784)
100 Corner Glen Manor Ne
Calgary, Alberta
Brand new home built by shane homes and house many upgrades throughout the whole house awaiting you and your family. The home starts with an office on the main floor. The open kitchen/living room area has a spice kitchen off the side, hosting a gas range. The main kitchen has stainless steel appliances, a hidden garbage/recycle drawer, an electric cooktop and amazing views of the green space and lake out the back deck. The backyard has 15 meters to the back fence, quite a large lot!! Beyond the fence is a conservation pond. The upstairs contains a primary bedroom with walk in closet, an ensuite bathroom and large windows that allow natural light to flow through with stunning views. Three additional bedrooms, a bonus room, and a laundry room are also located on the second floor. The undeveloped basement is spacious with lots of natural light and a walk out to the backyard. (id:52784)
1113, 1113 Lake Fraser Green Se
Calgary, Alberta
If you’re downsizing or planning for retirement, this main-level, 2-bedroom, 2-bathroom home offers something increasingly hard to find: space, privacy, and effortless access—without stairs, elevators, or long hallways. With 1,021 sq. ft., 9-foot ceilings, and a bright open layout, the unit feels open and comfortable while delivering true ground-floor advantages. The road-facing position provides a private, green-lined patio with a direct sidewalk entrance—ideal for daily walks, pet access, BBQing, or simply enjoying fresh air without navigating the building. The kitchen features white cabinetry, granite countertops, a large island, and a walk-in pantry, flowing into a welcoming living area with a gas fireplace and patio access. The primary bedroom includes dual closets and a spacious 5-piece ensuite, while the second bedroom and nearby full bathroom are perfect for guests or a home office. You’re also steps from the amenities building, rec room, and right next to the guest suite—a rare convenience when family or friends visit. Enjoy central A/C, in-suite laundry, titled underground parking, storage, a fitness centre, clubhouse, car wash bay, and beautifully maintained grounds. Walk to Avenida Market, Save-On-Foods, coffee shops, medical services, and transit. This is peace of mind living done right—ideal for those simplifying without sacrificing comfort. Book your private showing today. (id:52784)
3308, 522 Cranford Drive Se
Calgary, Alberta
Welcome to effortless living in sought-after Cranston Ridge. This west facing unit enjoys mountain views along with an abundance of light and privacy as there are no neighbors facing into your unit. The beautifully designed 2-bedroom, 2-bathroom condo offers a smart, open-concept layout ideal for both everyday comfort and entertaining. The well-appointed kitchen, with granite countertops and a large breakfast bar along with stainless steel appliances, flows seamlessly into the living and dining areas, creating a bright and welcoming space to relax or host guests. The primary bedroom features a private ensuite and large walk-in closet, dual sinks, spacious shower and extra storage space. On the other side of the unit the second bedroom provides flexibility for guests, a home office, or roommates, with their own 3-piece bathroom. In-suite laundry contains a stacked washer & dryer, so you don't have to leave home to do your laundry as well extra storage. A well-sized balcony directly off of the living room lets you enjoy the abundant sunshine, the gorgeous sunsets and also includes a bbq gas line. Enjoy the convenience of titled heated, underground parking, keeping your vehicle secure and protected year-round. Conveniently located directly in front your parking stall is an assigned storage locker. Located in a quiet, well-maintained complex that is a 5-minute walk to the ridge in Cranston that offers sweeping views of the valley, and easy access to many parks and pathways. The South Calgary Hospital, the Seton YMCA and the many shops and restaurants in Seton, are all within a 10-minute drive. Quick access is available to both Deerfoot Trail and Stoney Trail and there are two schools within walking distance. This home offers the perfect balance of comfort and connectivity. Ideal for first-time buyers, downsizers, or investors—this is Cranston living at its best in one of Calgary’s most desirable southeast communities. (id:52784)
262 Martindale Boulevard Ne
Calgary, Alberta
Own this beautiful fully finished two storey home nestled in a strategic location on Martindale Boulevard. It is close to public transport - bus & LRT, schools, parks and playgrounds, shopping and the major roadways. It has a beautiful front yard loaded with perennials and ornamental bushes and a maintenance free backyard with a covered deck. This home has fabulous beaming hardwood floors in the huge living room and up to the big masters bedroom and the other 2 roomy bedrooms on the upper level. The kitchen has loads of drawers and cabinets with practical appliances more than enough for a growing family. It has two eating zones, a charming breakfast nook space and a sufficient dining area allowing for flexible daily use and entertaining. The basement is fully finished with enormous family recreation section, a bar, and a den perfect as your computer room, a home office or a day bed. For warm or any day relaxation enjoy the covered deck and the easy-care private backyard, complete with your double detached garage. All these and more, schedule a private showing and be the 1st to put an offer today to your future home sweet home. (id:52784)
1610 49 Avenue Sw
Calgary, Alberta
*** PRE-SALE....UNDER CONSTRUCTION....DRYWALL STARTING NEXT WEEK....STILL TIME TO CUSTOMIZE***Stunning custom built home by Palatial Homes offers over 3800 square feet of luxury living space designed for comfort and style in mind. located on a very quiet Cul- De- Sac in the heart of Altadore. South facing entry onto main floor with 10 ft ceilings with expansive Lux windows and oak hardwood flooring create a seamless flow throughout the main level. The chef inspired gourmet kitchen with Jenn Aire appliances including double oven is anchored by large central island with double edge Quartz countertops. large butlers pantry leads into the sunlit south facing formal dinning room. The living room at the back offers a sleek floor-to-ceiling plastered fireplace with oversized sliding doors that open on to a large deck. A stylish powder room with wall mounted faucet and an in- wall toilet. Spacious mudroom with custom cabinetry on both sides, in-floor heating and pet wash station completes the main level. Second floor offers three spacious bedrooms, each with its own ensuite bathroom and walk in closets.. The master suite is a private retreat with 15 foot lofted ceilings, large windows, fireplace and a spa-inspired ensuite featuring steam shower, a freestanding soaker tub, dual vanities, in-floor heat and his/her walk-in closets.. large functional laundry room with floor to ceiling built-in cabinetry and a sink. Third level offers downtown views through the sliding doors which open on to the balcony from the media room. Another bedroom/office and full washroom completes the third floor. The fully developed basement offers large family room with custom wet bar and built-in shelving, A glass-enclosed gym, another bedroom and 3 piece washroom. Basement is also roughed in for hydronic heating. Altadore is an established inner city neighborhood with close proximity to excellent Schools and Universities as well as Parks, Tennis courts Walking trails , and Golf courses. FRONT ELE VATION PHOTO FROM BUIDERS ANOTHER IDENTICAL BUILD. (id:52784)
#4, 99999 Mcleod Trail Se
Calgary, Alberta
Excellent Investment Opportunity: Turnkey Nail Salon in Near Chinook Shopping Center Calgary AB.A rare opportunity to acquire a beautifully appointed and successfully operated Nail salon in a high-traffic area near Chinook Shopping Canter Calgary. After 10 years of services a loyal clientele and a stellar reputation, This 1,100 sq. ft. nail salon exudes elegance and professionalism with its high-class, modern setup that is meticulously clean and maintained. The space is thoughtfully designed with 5 spacious nail stations and 8 luxurious spa chairs. Additionally, two private rooms offer the potential for expanded services such as facials, waxing, or massage therapy, providing additional revenue streams.Conveniently located near the bustling Chinooks Mall, the salon benefits from high visibility and a steady flow of potential customers. The desirable location, coupled with ample free parking, ensures a convenient and pleasant experience for a happy and loyal customer base.This is an exceptional opportunity for an investor or a beauty professional looking to own a profitable, established business with significant growth potential. To arrange a private and confidential viewing, please make an appointment today before it too late. (id:52784)
82 Hillcrest Square Sw
Airdrie, Alberta
Property is pending till March 6 2026. No Condo Fees! Welcome to this beautifully designed 3-bedroom, 2.5-bathroom townhome in one of Airdrie’s most desirable communities. Offering the perfect blend of modern style and family functionality, this home is move-in ready and thoughtfully finished throughout.The bright open-concept main floor is filled with natural light from large windows and features a chef-inspired kitchen complete with stainless steel appliances, premium granite countertops, and an extended island with seating — ideal for casual meals or entertaining guests. The spacious living and dining areas flow seamlessly, creating a warm and inviting space for everyday living.Upstairs, you’ll find three generously sized bedrooms, including a comfortable primary retreat with a walk-in closet and private ensuite. Whether you’re starting a family or looking for flexible space, this layout delivers both comfort and practicality.Step outside to a beautifully landscaped backyard featuring a large deck — perfect for hosting summer gatherings — with minimal maintenance required, so you can enjoy more and maintain less.Located in Airdrie close to parks, schools, and amenities, this home offers modern living without condo fees and with outdoor space that truly sets it apart. (id:52784)
31 Lynx Lane
Rural Rocky View County, Alberta
The purchase of this contemporary home will offer you the benefits of country living, with only a 25-minute drive to downtown Calgary. The layout and location of this home give you panoramic views of Springbank Links Golf Course, Bow River Valley, and Calgary's skyline from all three levels of the residence. You enter this home through a roomy foyer, which leads into an open-concept main floor. The dining room is surrounded by windows and feeds into a modern kitchen, featuring a four-person eating bar. The kitchen overlooks the spacious living room with a gas fireplace encircled by a slate-colored metal facing. Both areas enjoy the spectacular views from the bank of windows, which leads onto the 27-foot expansive deck sharing the views through the glass-paneled railing.The upper floor has double doors leading into an immense primary bedroom with a large view window and a spa-like ensuite with two independent vanities, a generous shower, and room for a future tub of your choosing. There is also a large, functional walk-in closet with custom build-ins. The remaining two bedrooms have ample room, giving you options for their layout, and include walk-in closets.The basement has a spacious bedroom with its own ensuite (perfect for visiting guests). The balance of the basement is set up with a recreational/games room and has access to a large concrete patio.This home includes an attached, oversized triple garage for those looking to work on their cars or set up a workshop. The surrounding community includes a short walk to the Springbank Links clubhouse, open year-round with a variety of food, craft beer, and community events. It is located near exceptional schools with a variety of sporting activities. This home and community will give your family the quality of life they deserve. (id:52784)
130 Sierra Spring Drive Se
Airdrie, Alberta
Fantastic opportunity to own a well-located restaurant in the heart of Airdrie, surrounded by established retail shops and just steps from a nearby hotel, ensuring consistent foot traffic from both local customers and visiting guests.This spacious 2,000 sq. ft. restaurant offers seating for approximately 50 guests, providing a comfortable dine-in atmosphere with ample room for efficient service flow. The layout is well designed to accommodate a variety of restaurant concepts, from casual dining to specialty cuisine.The property features a fully equipped commercial kitchen onsite, making it ideal for immediate operation. With generous usable space, there is flexibility for dining and take out.Please do not approach restaurant all tours are to be with a agent (id:52784)
223 Savanna Way Ne
Calgary, Alberta
Welcome to this stunning executive-style home offering over 2,200 sq. ft. of fully developed living space, thoughtfully designed for modern family living. This exceptional residence features 7 bedrooms and 4 full bathrooms, providing outstanding space, comfort, and flexibility for growing or multi-generational families. The main floor showcases a bright open-concept layout filled with natural light, including a spacious family room and a formal living room highlighted by a designer-tiled feature wall and fireplace—perfect for both everyday living and entertaining. A main-floor bedroom with a full 4-piece bathroom offers ideal accommodation for guests or aging family members. Upstairs, you'll find a sunlit bonus room, four generously sized bedrooms, two full bathrooms, and a convenient upper-level laundry room that adds everyday functionality. The primary bedroom retreat truly stands out, featuring an ensuite bathroom designed for relaxation and privacy. The fully finished basement offers exceptional versatility with a large living area, two bedrooms, a full bathroom, ample storage, separate laundry, and a private entrance—ideal for extended family or potential rental income. Step outside to a beautiful backyard featuring a large composite deck, offering durability, low maintenance, and the perfect space for outdoor relaxation and entertaining. Recent exterior upgrades include a NEW roof 2025 and NEW sidings 2025. Inside, enjoy modern lighting, premium doors, designer hardware, remote-controlled and Alexa-operated blinds, security cameras, and a keypad entry system. Ideally located near walking paths, parks, schools, medical clinics, dining, and Savanna Bazaar, with quick access to major roadways and just 10mins to Calgary International Airport. Meticulously maintained, and owner-occupied home since November 2020, this property perfectly blends luxury, space, and location. Book your private tour today! (id:52784)
210, 1415 17 Street Se
Calgary, Alberta
This is it!! Welcome to Inglewood Place!! This is a wonderful, quiet building nestled into a lovely neighbourhood close to trails, parks and the Bow River. Step inside this immaculately kept building to find your next home complete with underground parking and a secure storage locker. As you walk into the unit, you will be immediately impressed with the open feel of an extra wide entry, with room for a bench, that leads to the main, open living areas. This corner unit has extra windows that allows natural light in throughout the home giving it a bright and airy feel. You’ll appreciate the updated viny plank flooring throughout the main living areas that will yield years of durable use. Note the large dining area that fits a dining room table & chairs plus sideboard making it the perfect setting for family gatherings and dinner parties. The updated kitchen with quartz countertops is a chef’s delight with new Stainless Steel appliances and has custom pull out drawers maximizing the storage and efficiency throughout the kitchen. Enjoy the open living area centered around the warm, corner fireplace making it the perfect place to cozy up on a cool night. It also leads to the balcony that is surrounded by trees making it both private and a shady place to relax during the summer and enjoy your morning coffee. Flowing from the main living area are the primary and secondary bedrooms. The primary bedroom is well sized to fit a large bed with additional furniture and still leave lots of room to move around. The 4-piece ensuite is bright, oversized and even has a linen closet to store all your towels and bedding nicely. There is also a large, walk-in closet to store clothing, shoes, luggage, etc. The secondary bedroom is also well sized and perfectly situated across the hall from the additional 3-piece bathroom with stand-up shower. In additional to all these features, this unit has a laundry room with enough room for a freezer and more storage plus an ample ent ry closet for coats and shoes. If this weren’t enough, a wide parking stall with only 1 spot beside it is in an ideal location and is directly beside the secured storage locker room for this unit. Inglewood is a thriving community with plenty of parks, trails, unique shops, restaurants, music, festivals, entertainment and a rich heritage that makes it a special and beloved area of Calgary. Its central location makes it quick to all areas of city with its easy access to major arteries and its proximity to the Downtown Core. Book your showing today; you won’t be disappointed. (id:52784)

