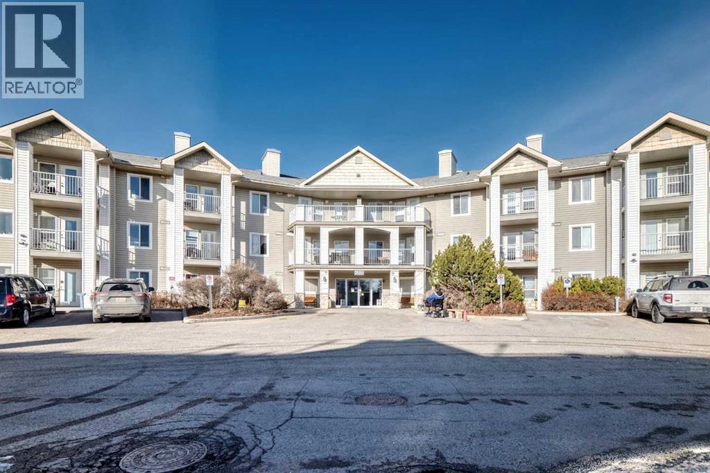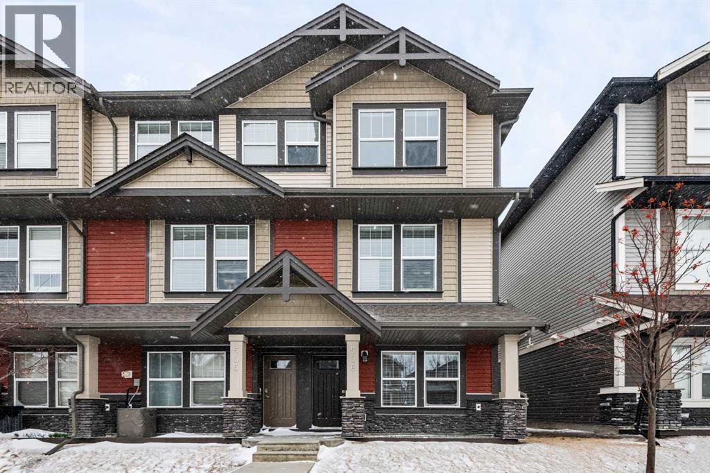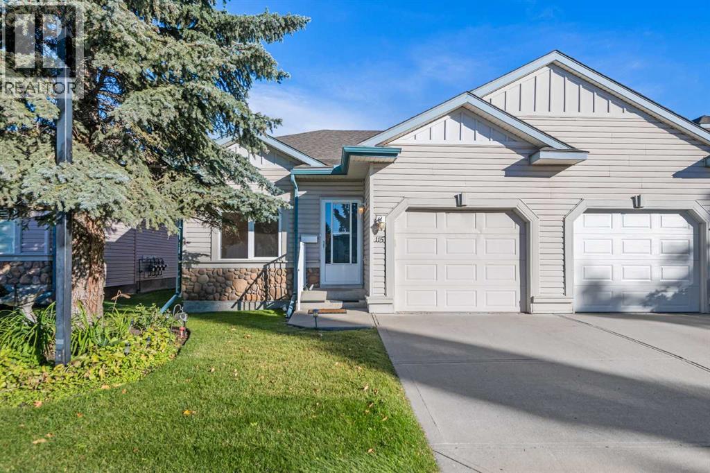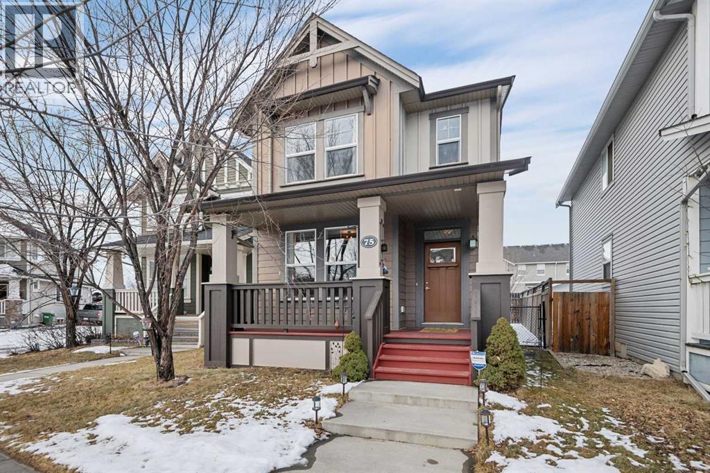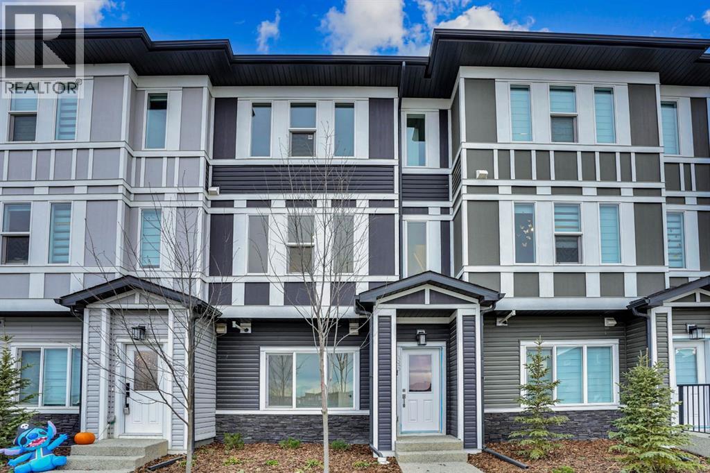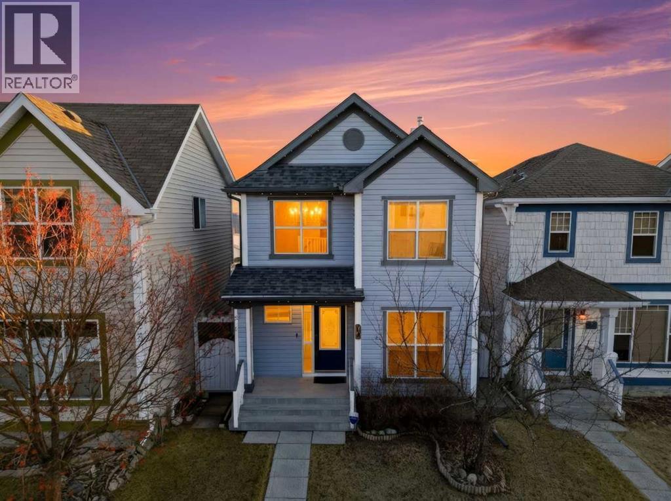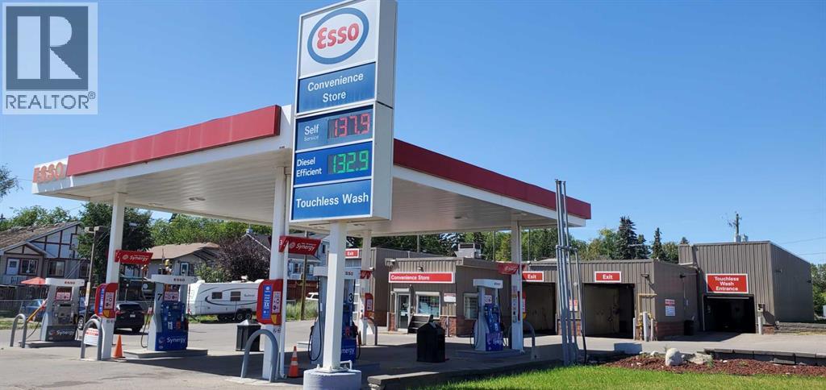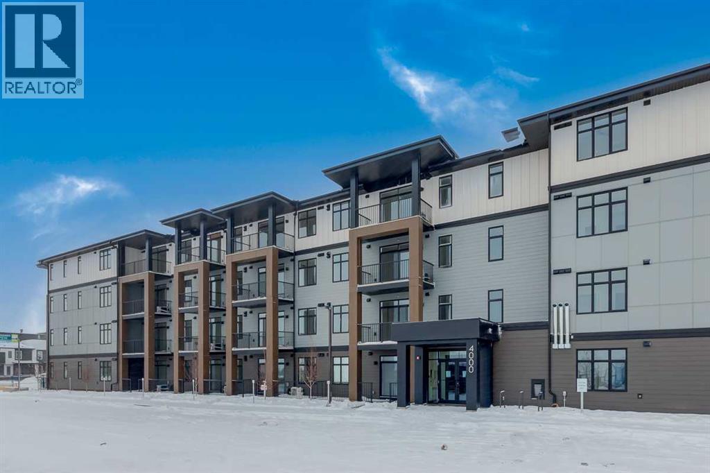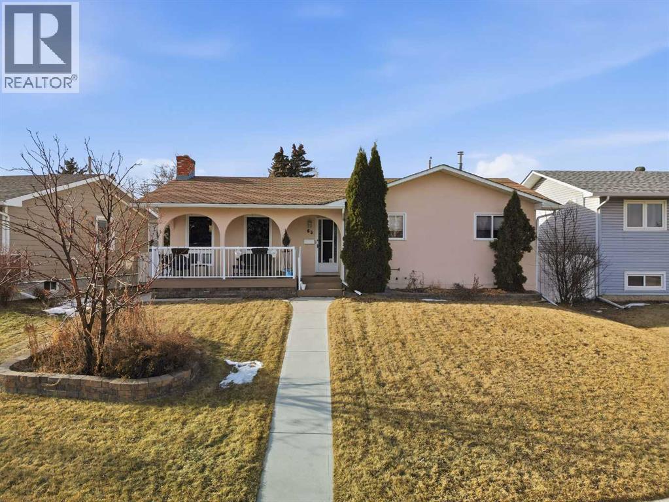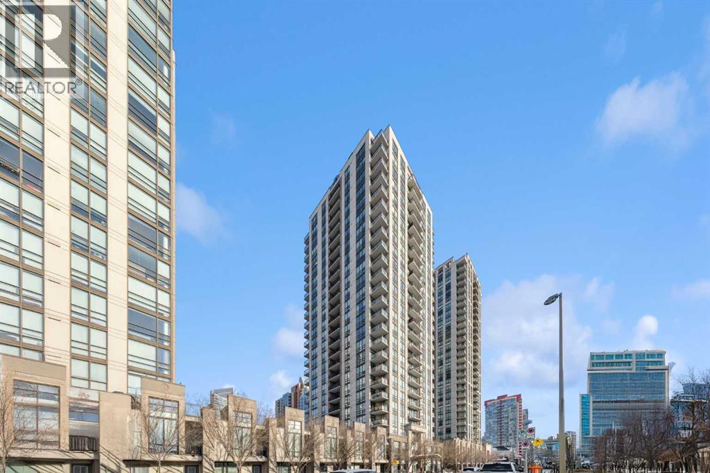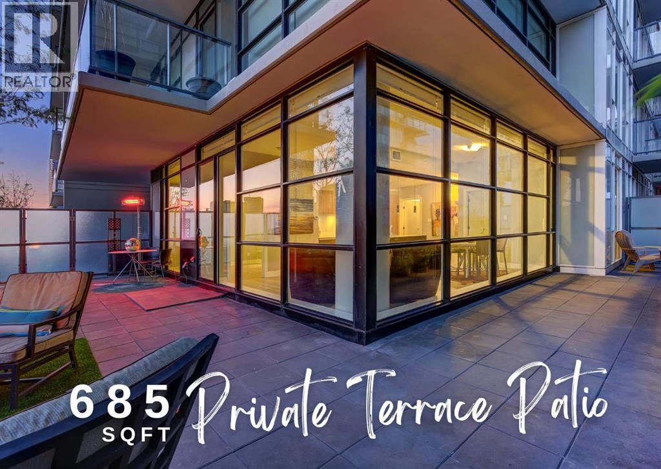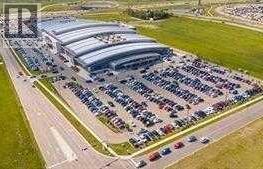3129, 6818 Pinecliff Grove Ne
Calgary, Alberta
55+ - ALL UTILITIES INCLUDED - LOW CONDO FEE - TONS OF AMENITIES - LOTS OF RECENT UPGRADES Welcome to Legacy Estates, a well-established 55+ community offering a comfortable lifestyle and a wide range of excellent amenities. This unit is boasting recent upgrades like brand new luxury vinyl plank flooring, new baseboards, updated lighting and new paint all around! This beautiful 1-bedroom with den, 681 sq.ft condo features an open-concept design, the living room blends seamlessly with the dining area, creating a bright and functional space. The kitchen includes ample counter and cabinet space, and the added convenience of in-suite laundry makes daily living easier. Step directly from the living room onto your private patio overlooking the greenspace, an ideal place to enjoy fresh air or relax with your morning coffee. The home also offers a generously sized primary bedroom and a den/office for even more versatility! Also, a large 3-piece bathroom complete with a walk-in shower, built-in safety handles, and room to comfortably accommodate a shower chair. Residents of Legacy Estates enjoy access to a full suite of amenities, including a dining hall, games room, library, craft rooms, hair salon, and fitness centre. Condo fees are very reasonable and include heat, electricity, and water, providing worry-free living. Conveniently located close to shopping and public transportation, with easy access to Stoney Trail, this well-managed complex delivers both comfort and value in one of the city’s most welcoming senior communities, with nearby parks, walking paths, and everyday conveniences further enhancing the appeal. (id:52784)
506, 280 Williamstown Close Nw
Airdrie, Alberta
END UNIT - 3+1 BED / 4BATH - FULL UPGRADE PACKAGE - DOUBBLE ATTACHED GARAGE - A/C. Stunning End Unit Townhome in the Gateway at Williamstown, located in the sought-after Williamstown Community close to schools, parks, and playgrounds, this amazing unit offers modern living with ample parking, featuring a double attached garage and additional covered parking pad for two more cars, with a premium street-facing location for additional street parking! Upon entering, you'll discover a versatile flex room that can easily be used as a 4th bedroom, perfect for guests or family, with a full 3-piece bathroom, with a stand-up glass shower, conveniently located on this level, along with ample storage and access to the double attached garage. The second level boasts a chef's kitchen with an oversized quartz center island that comfortably seats four, complemented by top-tier stainless steel appliances. The bright living room features an electric fireplace and sliding glass doors that open to a private deck with a natural gas hookup—ideal for outdoor dining and relaxation, and a spacious eating area with large windows allowing an abundance of natural light. A 2pce powder room adds convenience on this level. On the upper level, sits an expansive primary suite, offering a luxurious ensuite with stylish quartz countertops, double sinks, a large glass shower, and a walk-in closet. This level also includes two additional spacious bedrooms, sharing another full bathroom, plus a convenient laundry area, making everyday living easier and more efficient. This move-in-ready townhome is ideal for comfortable family living and easy access to all amenities. Don’t miss the opportunity to make this gorgeous home yours! (id:52784)
115 Chaparral Point Se
Calgary, Alberta
RARE FIND - END UNIT - FULLY DEVELOPED - LAKE ACCESS - 18+ COMPLEX - BACKS TO GREEN SPACE. If you have been waiting for a Townhouse to come available in this exclusive complex, your wait is finally over as your Townhouse just hit the market, and it checks all the boxes! This incredibly rare, charming and spacious 3-bedroom (or 2 + Den) , 3-bathroom Townhome is the only listing of its kind on the market in over a year! Located in the ever-popular 18+ community of Chaparral Point, where comfort meets convenience in the best possible way. As you step inside, you're greeted by a warm and inviting front bedroom/den/sitting room—the perfect spot to curl up with a good book, enjoying your morning coffee, or simply unwinding in peace. The heart of the home is the open-concept kitchen and oversized great room, featuring soaring vaulted ceilings and a cozy gas fireplace that creates the ideal setting for everything from relaxed weeknight dinners to festive family get-togethers. Just down the hall, you’ll find a 2-piece powder room and a spacious primary suite, complete with a 4-piece ensuite that adds both luxury and everyday practicality. Just off the living room is your large deck with a barbeque gas line backing onto massive green space and walking paths. Some other upgrades include all new main floor windows and window wells have been brought up to recent code. The basement was professionally developed in 2010, head down and you’ll be greeted by a massive family room perfect for movie nights, games, or entertaining, another generously sized additional bedroom and a office/den space that can double as a hobby space, or extra storage depending on your needs plus a three-piece bathroom for added convenience. Whether you’re looking to downsize without compromise or simply want to enjoy the perks of low-maintenance living in a friendly, like-minded community, this home offers unbeatable space, style, and flexibility all in one fabulous package! Seller Notes that there was mai n floor laundry hook-ups in hall closet for main floor laundry option, however area is covered over presently so listing realtor cannot confirm. Lake Chaparral offers something to enjoy in every season, with a lively community hall, year-round programs, and endless activities—from beach days, swimming, and fishing to winter ice skating. Scenic walking trails wind through the community and surrounding park spaces, perfect for staying active. Enjoy carefree living with no snow shoveling or yard maintenance, thanks to a well-managed condo association. Convenient access to Stoney Trail and Macleod Trail, plus abundant nearby shopping, completes the package. Main floor carpets need replacing & factored into the list price. Don't hesitate on this one, as it won't last long. Book your private viewing today! (id:52784)
75 Williamstown Landing Nw
Airdrie, Alberta
Stylish, spacious, and move-in ready welcome to your modern sanctuary. Perfectly situated in the highly desired community of Williamstown, this home blends sleek design elements with everyday functionality across almost 1500 sq ft of developed space. tasteful modern upgrades, including a new fridge and stove, a new oversized 76-gallon hot water tank, a two-year-old washer/dryer and a new main motor on the furnace. From the moment you step inside, you're greeted by a flood of natural light through oversized windows, accentuating the open layout and stylish finishes. The main floor is all about connection and comfort. The inviting living room, anchored by a cozy gas fireplace, is made for everything from lazy Sundays to lively gatherings. Rich laminate flooring adds a contemporary touch, while the expansive kitchen steals the show with a statement island large enough for the whole family, complete with sleek black & stainless steel appliances that tie the space together beautifully. A generous dining area flows seamlessly to the backyard, where a sun-drenched patio and fully fenced, NW-facing yard invite you to enjoy morning coffees, summer BBQs, and effortless outdoor living. At the rear, you'll also find a massively oversized parking pad for year-round convenience. Upstairs, the primary suite offers a peaceful retreat with its own elegant ensuite. Two additional bedrooms and a full bathroom provide plenty of room for family, guests, or a home office setup. The unfinished basement is the perfect place for all your extra storage or your blank canvas, ready to be developed with a bathroom rough-in and two large windows. Located in the vibrant, family-friendly community of Williamstown, you're just steps from parks, playgrounds, walking and biking paths, schools, transit, and all the shopping and amenities that NW Airdrie has to offer. Book your private viewing today while it lasts! (id:52784)
186 Belmont Street Sw
Calgary, Alberta
Welcome to your new home in the vibrant community of Belmont! This beautifully built townhouse combines modern design with thoughtful upgrades for comfortable living. The main floor features a double attached garage and a versatile office or flex room — perfect for a home workspace or hobby area.The second floor offers a bright, open-concept layout with a stunning kitchen featuring elegant finishes and ample counter space. The adjoining dining and living areas are perfect for gatherings, while a convenient 2-piece bath completes the level.On the top floor, you’ll find two spacious bedrooms, a 4-piece bathroom, and a laundry area for added convenience. The primary suite includes a walk-in closet and a luxurious 5-piece ensuite, providing the perfect spot to unwind.Ideally located near MacLeod Trail and Stoney Trail, this home offers easy access to shopping, dining, and nearby parks. Stylish, functional, and ready for you to move in — don’t miss the opportunity to make it yours! (id:52784)
14 Tuscany Springs Rise Nw
Calgary, Alberta
THIS BEAUTIFULLY RENOVATED, TURN-KEY HOME IN DESIRABLE TUSCANY OFFERS STUNNING MOUNTAIN VIEWS FROM AN ELEVATED LOT AND IS LOADED WITH HIGH-VALUE UPGRADES THROUGHOUT! Recent improvements include fresh modern paint, updated flooring, stylish lighting, upgraded electrical, new appliances, quartz countertops, fully renovated bathrooms, plush new carpet, newer roof, hot water tank, and exterior gemstone lighting, delivering a true move-in-ready experience. The BRIGHT OPEN-CONCEPT INTERIOR showcases a functional flowing floor plan with a spacious kitchen complete with pantry, while the MAIN LEVEL LIVING AREAS feature beautiful custom trimwork and unique architectural details that add warmth, character, and timeless design appeal. A GRAND OPEN-TO-ABOVE ENTRANCE creates an impressive first impression and enhances the home’s bright, airy feel. The thoughtfully designed layout captures sweeping sight lines and breathtaking mountain views from the living room, primary bedroom, luxurious ensuite, and backyard patio — creating a peaceful everyday retreat and the perfect setting for entertaining. The SUNNY SOUTH-FACING BACKYARD offers a patio and deck designed to take full advantage of the incredible mountain views and create an inviting outdoor setting for gatherings and relaxation. THE OVERSIZED MECHANIC’S DREAM GARAGE IS TRULY ONE-OF-A-KIND! featuring a mezzanine and massive 9'x10' oversized doors large enough to accommodate an RV plus a fully outfitted workspace complete with compressed air lines, fixed machinery & equipment, a 9000 LB 4-POST LIFT, 14,000 LB 4-POST LIFT, and an 80-GALLON AIR COMPRESSOR. With the installed lifts, UP TO 4 VEHICLES CAN BE PARKED INSIDE, an exceptional opportunity for mechanics, collectors, hobbyists, or anyone needing serious functional space. Beyond the home itself, life in Tuscany means access to one of Calgary’s most sought-after communities: Tuscany Club with skating rink, splash park, tennis & pickleball courts, and year-round programs. 170+ acres of ravines, parks, and pathways, plus breathtaking Rocky Mountain views. Convenient shopping at Tuscany Market, nearby Crowfoot Crossing, and quick access to the Tuscany C-Train Station for an easy downtown commute. This move-in ready property offers the perfect combination of location, lifestyle, and long-term value. Don’t miss your chance to call this home! (id:52784)
2404 68 Avenue
Calgary, Alberta
VERY GOOD PRICE. ALL EQUIPMENT IS INCLUDED (TANK, PUMP & CAR WASH EQUIPMENT). VERY STABLE BUSINESS IN CALGARY OGDEN AREA. GAS STATION, CONVENIENCE STORE AND CAR WASH. CAR WASH HAS 1 TOUCHLESS, 1 RV AND 3 WAND BAYS. GOOD BUSINESS HOUR AND LOT OF POTENTIAL. VERY TRAFFICE AREA. THERE IS A CPR HEAD NEAR. VERY GOOD AREA FOR BUSINESS. ALL OFFERS WILL BE PRESENTED ON AUGUST 27. (id:52784)
4111, 200 Seton Circle Se
Calgary, Alberta
Welcome to this beautifully upgraded 2-bedroom, 1-bathroom main-floor unit in the sought-after community of Seton, located in the Seton West complex. Featuring 9’ ceilings, luxury vinyl plank flooring, and a bright open-concept layout, this home offers modern comfort and effortless living. The contemporary kitchen showcases quartz countertops, stainless steel appliances, and a large island with built-in dining. Oversized patio doors lead to your private, full-width east-facing patio overlooking greenspace — complete with a gas BBQ hookup and convenient ground-floor access. Two well-sized bedrooms, a pristine 4-piece bath, walk-in laundry with custom cabinetry, pantry storage, titled underground parking, and a separate storage locker add everyday functionality. Enjoy unbeatable walkability to shopping, dining, schools, South Health Campus, and the YMCA Calgary - Brookfield Residential YMCA at Seton, with quick access to Deerfoot Trail and Stoney Trail. Perfect for first-time buyers, downsizers, or investors — move-in ready and not to be missed! (id:52784)
63 Huntmeadow Road Ne
Calgary, Alberta
You will be welcomed by the open concept complemented by the large windows allowing the warm morning sun to help start your day. Be confident knowing that you have made a great Investment. If you add the quiet Cul- de-sac location that ends with a toddler park. Exterior features a front porch, rear deck leading to a large patio ,fire pit this makes an ideal entertainment area. Double detached garage , shed, possibility for RV parking. Three Schools nearby, shopping, city transit all within walking distance. (id:52784)
605, 1118 12 Avenue Sw
Calgary, Alberta
comfort, well-maintained air-conditioned 1-bedroom + den condo, located in the heart of Calgary’s Beltline .Brand new Refrigerator, Brand new Oven .An efficient open-concept layout seamlessly connects the kitchen, dining, and living areas. The U-shaped kitchen is equipped with a gas cooktop, oven, microwave hood fan, refrigerator, dishwasher, tiled backsplash, ample cabinetry, and a breakfast bar island. Sliding doors from the living room open onto a generously sized balcony. floor-to-ceiling windows complete the bright bedroom and living room. The den/storage provides excellent flexibility to set up an office. The unit includes titled heated underground parking . Building amenities include full time concierge, bike storage room, guest suites, fitness room, party room, in building visitor parking. (id:52784)
707, 1122 3 Street Se
Calgary, Alberta
Love downtown living but craving outdoor space? This stunning SW corner terrace unit offers the best of both worlds - a rare, wrap-around 685 sqft terrace with breathtaking views of the city skyline. Located on the 7th floor, this bright and spacious corner layout features 10’ ceilings and expansive floor-to-ceiling windows that flood this unit with natural light and truly bring the outdoors in. The sleek modern kitchen is thoughtfully designed with built-in appliances, quartz countertops, and a convenient microwave shelf to keep your counters clear and functional. The primary bedroom includes upgraded custom closet built-ins to maximize storage, along with a 4-piece ensuite for added comfort. A true bonus: titled indoor tandem parking, rarely found in the building, ideally situated on the 4th level right next to the elevator doors (and only 3 floors down the stairs), with natural light streaming into the parkade through shaded windows. Perfect for the urban professional, you’re just steps from the Saddledome, downtown, C-Train, river pathways, shops, restaurants, and all amenities. Residents of The Guardian enjoy premium amenities including concierge service, a fully equipped fitness centre (directly below unit), social lounge, workshop, visitor parking, and a beautifully landscaped garden terrace with BBQs. With stairs conveniently nearby, you’ll never have to wait long for an elevator. Don’t miss this rare opportunity to enjoy downtown living with exceptional outdoor space! (id:52784)
45, 260300 Writing Creek Crescent
Rural Rocky View County, Alberta
Attention Investors!!! Now is the time to invest in the ever-growing New Horizon Mall. All prime locations are rented, and new stores are opening every week. This unit is located close to the stage area and has been rented for years. With the Sky Castle large indoor playground and Roller Rink, attracting all ages, makes New Horizon Mall the destination for family fun and shopping. Don't miss out on this opportunity to buy while the prices are low. (id:52784)

