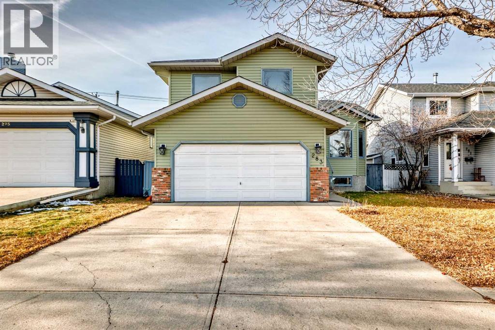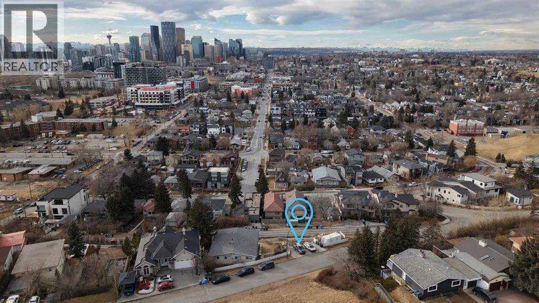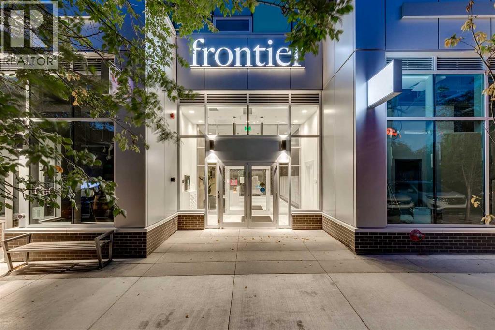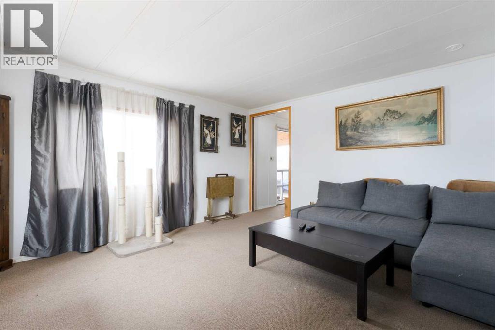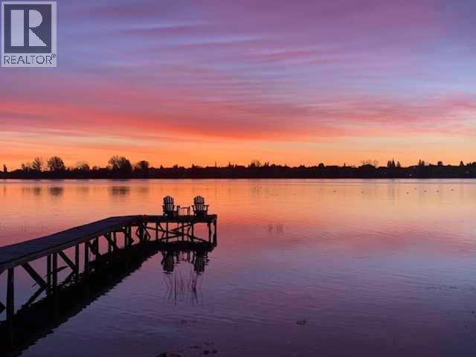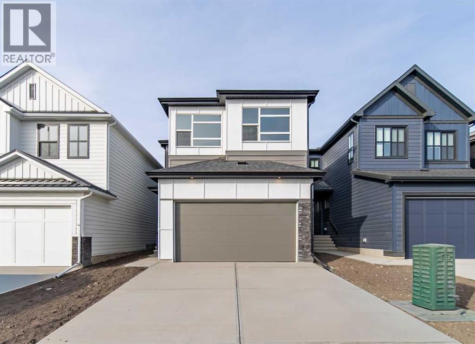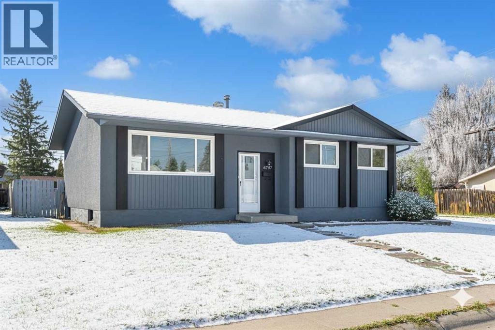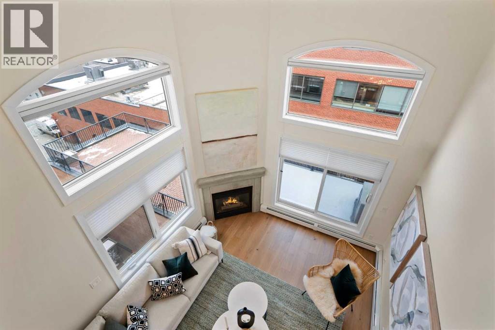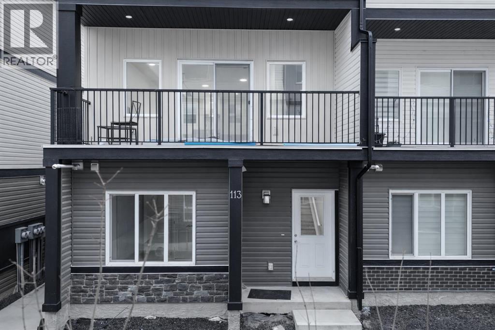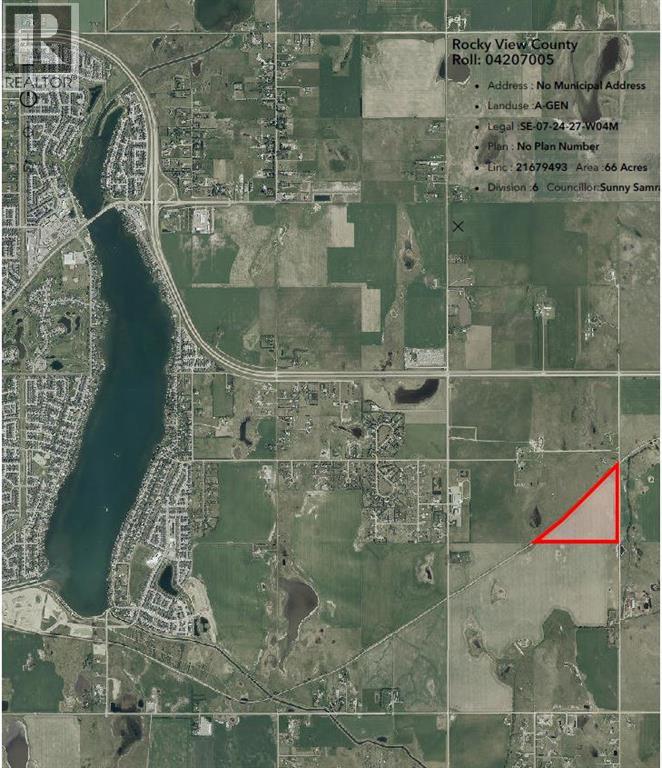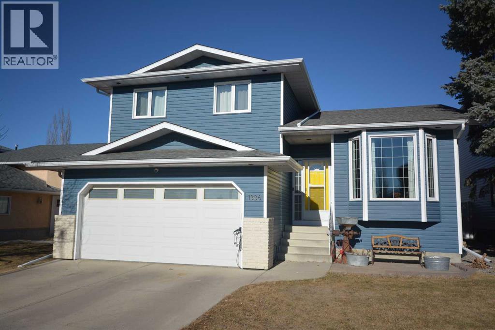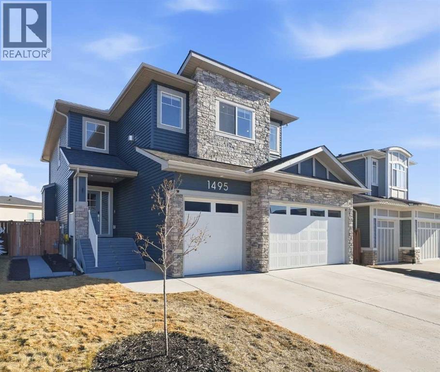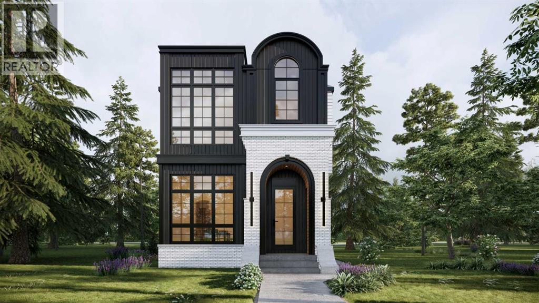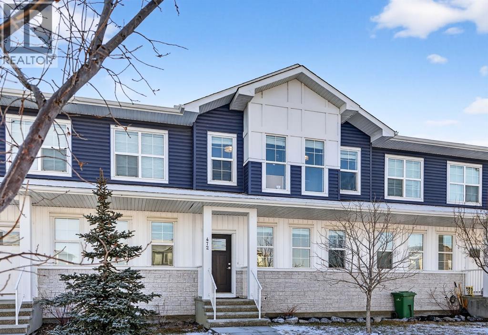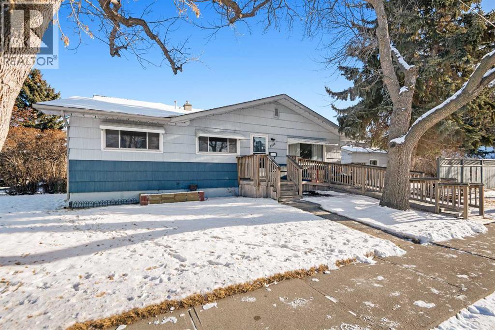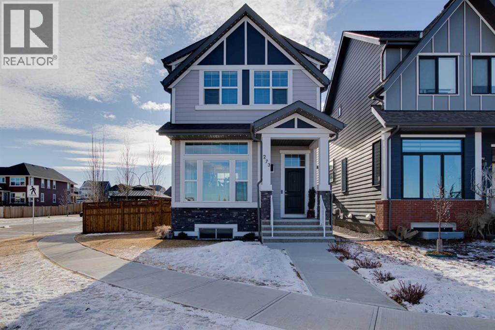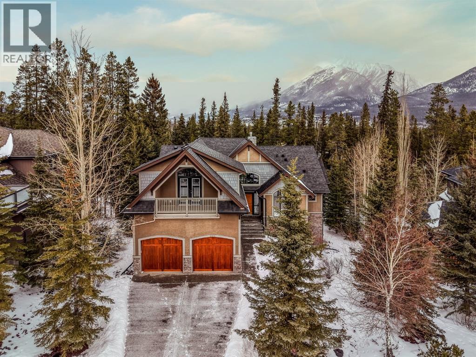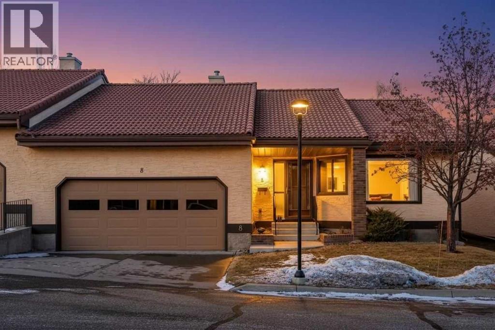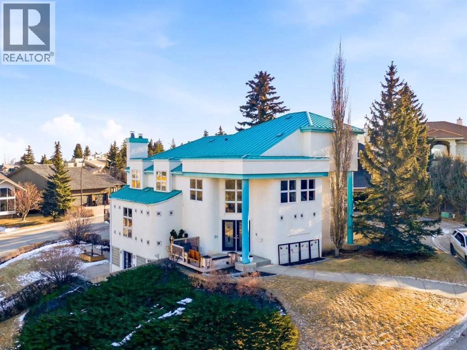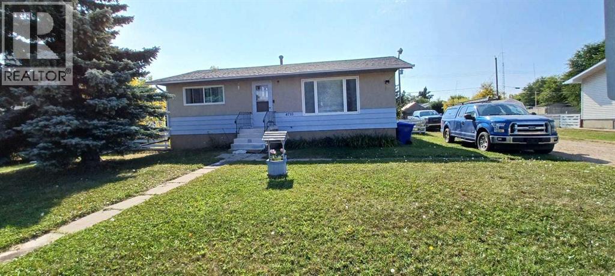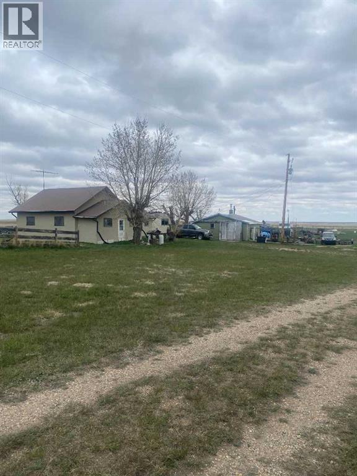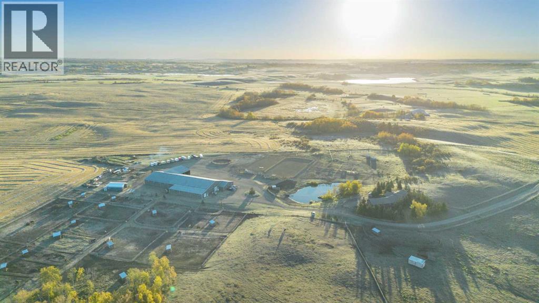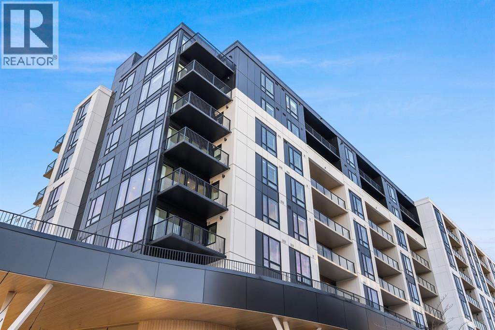283 Macewan Drive Nw
Calgary, Alberta
Beautifully upgraded 3+1 bedroom, two-storey split home ideally located across from MacEwan Park & Playfield, with transit conveniently right in front of the house! Step into a bright, open layout featuring vaulted ceilings and a seamless flow between the living and dining areas. The modern white kitchen showcases quartz countertops, stainless steel appliances, a glass tile backsplash, double sink, and a cozy breakfast nook that opens to a west-facing deck with aluminum railing. Enjoy the inviting family room with a brick wood-burning fireplace, plus a main-floor laundry area and 2-piece bath.Upstairs offers three comfortable bedrooms, including a primary bedroom with his-and-hers closets, a tub ensuite, and a renovated 4-piece main bath. The basement (illegal) includes an additional bedroom and living space, perfect for guests or extended family.Recent upgrades include new siding and roof (2025), quartz counters throughout, LED lighting, new flooring, fresh paint, stainless steel appliances, and a newer hot water tank. The flat backyard with lane access provides space for a trailer. Just steps to Nose Hill Park, schools, and express bus routes downtown. (id:52784)
205 Thomson Avenue Ne
Calgary, Alberta
Skip the search for a home that almost fits your vision and build exactly what you want. Bridgeland/Riverside is consistently recognized as one of the top communities in Calgary for a reason. This is a neighborhood defined by its vibrant energy and a level of accessibility that is simply unmatched. This premier hillside lot is the perfect foundation for an elevated urban lifestyle. Positioned on the side of the hill, the property offers incredible views of the downtown skyline. You are exactly seven minutes from the heart of the city, with immediate access to the Bow River pathways and local green spaces. Everything you need is within walking distance: top rated schools, local boutiques, and some of the best culinary experiences in Calgary. For the golfer, you are perfectly situated between the Inglewood Golf Course and The Winston Golf Club. The groundwork for your project has already begun. The property is fully serviced with a 1" water line and sanitary connection brought into the lot, a built-in value of approximately $35,000 that eliminates a significant cost and complexity from your build. A development permit application featuring a vision from Aston Morrone Designs is currently in the approval process with the City of Calgary. These plans were drafted specifically to capitalize on the unique hillside topography and those stunning cityscape views. Whether you are a builder looking for a standout project or a future homeowner ready to create a legacy, this is a rare opportunity to secure a premier site in a prestigious inner city enclave. To walk the site and review the current development plans from Aston Morrone Designs, contact me today for a private tour. Let's discuss how you can leverage the work already in motion to build something truly exceptional. (id:52784)
612, 110 18a Street Nw
Calgary, Alberta
Welcome to Frontier by Truman Homes in the heart of West Hillhurst. This brand-new 1 bedroom, 1 bathroom condo includes the comfort of a titled underground heated parking stall and an assigned storage locker—essentials that make everyday living simple. With desirable west-facing exposure, this 6th floor home is filled with natural light during the day and offers sunset views in the evening.The kitchen is appointed with quartz countertops, full-height cabinetry, stainless steel appliances, and a gas range, delivering modern design with practical function. The bedroom features mirrored closets, while the 4-piece bathroom offers a quartz vanity and timeless finishes.Additional highlights include in-suite laundry and central air conditioning. Residents also have access to a fitness centre, bike storage, visitor parking, and a landscaped terrace—ideal spaces to stay active and connect with the community.Steps from Kensington’s vibrant cafés, shops, and dining, and just minutes from the Bow River pathways and downtown, this home is a great fit for anyone seeking convenience and a low-maintenance lifestyle. Frontier also brings added value with nearby retailers, including a FreshCo grocery store, Crave Cupcakes, C+C Coffee Shop, a Pilates studio, and Metro Liquor—everything you need right outside your door. (id:52784)
302, 6220 17 Avenue Se
Calgary, Alberta
Affordable living without sharing walls! This 2 bedroom, 1 bath unit is located in a quiet street within the park. Your living room is the perfect spot to relax and enjoy the sunlight that floods in. The kitchen has plenty of storage with a large peninsula, complete with a lazy Susan in the corner cabinet, which makes it a breeze to cook in. While the adjacent dining room allows for a large table plus it has built in cabinets. The bathroom, has an easy access, low step oversized tub/shower combo. Both the primary and secondary bedrooms are large and bright. Plus there is a flex room that was once used as an office, and now is a large storage room but could also be used as a hobby room! With a large covered deck you're able to enjoy the outdoors regardless of the weather. The large yard is fully fenced and boosts beautiful grass in the summer- perfect for your children or pets! The clubhouse offers a modern fitness room, a community kitchen, a games room with 8-ball pool table, a playground, and an outdoor BBQ area- available for all residents to use! Calgary Village is a quiet, family-friendly community, close to schools and shopping. Opportunity awaits for you to make this home your own! (id:52784)
732 West Chestermere Drive
Chestermere, Alberta
Experience lakefront luxury at one of Chestermere’s most coveted addresses. This superbly renovated walkout bungalow boasts 3,670 Sq Ft of beautifully developed living space on West Chestermere Drive. It combines timeless design with modern elegance, offering breathtaking lake views from nearly every room. Inside, soaring 10-foot ceilings and expansive windows flood the home with natural light. Italian tile, installed by a renowned European craftsman, sets the stage for exceptional finishes throughout. The heart of the home is the massive Legacy kitchen, showcasing satin black and walnut cabinetry, walnut island, striking quartz waterfall countertops, and top-tier Wolf & Thermador appliances, complete with a butler’s pantry. Check out the cutlery drawer! The kitchen flows seamlessly into the great room, anchored by a gas fireplace with a custom Italian-tile surround, and extends outdoors through patio doors to a spacious deck—perfect for entertaining or simply soaking in the lake views. The primary suite is a private retreat featuring deck access, a spa-inspired ensuite with a book-matched walnut vanity, European enamel cast iron sinks, heated tile floors, and a deluxe shower with body jets and an oversized rain head. A striking office with double black entry doors and a feature wall offers style and functionality. The walkout lower level is designed for entertaining and versatility, with a sunny family room, wet bar (with potential to convert into a second kitchen), a spacious bedroom, 1 & half bathrooms, and a large gym that could easily be reconfigured into two additional bedrooms. Outdoors, enjoy a triple-car garage. A sprawling lakefront lot with mature trees for privacy, large hot tub ready Gazebo, wonderful for entertaining, 75-ft dock, and a rare boathouse. Meticulously crafted for those who treasure comfort with elegant sophistication and appreciate want to claim their own “little piece of paradise.” Experience the ultimate in year-round outdoor livin g on fabulous Lake Chestermere. (id:52784)
73 Royston Grove Nw
Calgary, Alberta
Welcome to the Robson 24 by Brookfield Residential - a stunning, move-in ready home that combines timeless design with modern functionality. Perfectly situated in the heart of Rockland Park, this home sits on a large lot offering additional space and privacy. Boasting nearly 2,300 sq. ft. of beautifully designed living space above grade, this home seamlessly blends open-concept living with thoughtful details throughout. The grand front foyer opens into a bright and airy main level featuring 9-foot ceilings, wide sightlines, and a natural flow between the living, dining, and kitchen areas. The gourmet kitchen is a chef’s dream, complete with a built-in chimney hood fan, built-in microwave, and gas range - all framed by elegant full-height cabinetry, quartz countertops, and a large central island perfect for entertaining. The kitchen overlooks the inviting living room, where a central fireplace anchors the space and creates the perfect setting for cozy evenings. A wall of windows floods the home with natural light, highlighting the spacious dining area that opens to the sunny backyard. A large main-floor office space with a full bathroom provides incredible flexibility for multi-generational living, guests, or a dedicated home office. At the heart of the home, a signature curved staircase creates a striking architectural statement - an elevated design feature rarely seen in today’s market. Natural wood and iron spindle railings lead to the upper level which opens to a central bonus room, intelligently separating the primary suite from the secondary bedrooms for optimal privacy. Vaulted ceilings in the primary bedroom create an open and spacious room that offers a luxurious 5-piece ensuite with a deep soaker tub, dual vanities, private water closet, walk-in shower with 10mm glass and an expansive walk-in closet. Two additional bedrooms, a full bathroom, and a spacious upper-floor laundry room complete the second level. The undeveloped basement features 9' foundation wa lls, bathroom rough-ins and a 200 amp panel, making future development that much easier. Outside, the backyard is a sun-filled retreat, providing the perfect space for outdoor entertaining and everyday relaxation. Backed by Brookfield’s comprehensive builder warranty and the Alberta New Home Warranty Program, this brand-new property offers complete peace of mind. With its architectural charm, premium finishes, and unbeatable Rockland Park location, the Robson 24 is the perfect blend of sophistication, comfort, and practicality - ready for you to call home. (id:52784)
6707 3 Avenue Se
Calgary, Alberta
IMAGINE waking up each morning to a peaceful PARK VIEW in the heart of Penbrooke Meadows, SE Calgary. Tucked away on a QUIET street and CORNER LOT, this UPDATED FIVE-BEDROOM bungalow is more than just a house - it’s a lifestyle. Whether you’re searching for the PERFECT FAMILY HOME or a SMART REVENUE opportunity, this property checks all the boxes. Step inside to find a bright, open main floor designed for both comfort and connection. Sunlight streams through large NORTH and SOUTH-facing windows, filling the living room with warmth and energy. The renovated kitchen is a true showpiece with crisp white cabinetry, PREMIUM QUARTZ countertops, a striking tile backsplash, and stainless steel appliances. It’s the PERFECT SETTING for weeknight family dinners or weekend entertaining. THREE generously sized bedrooms, including a SPACIOUS primary retreat, provide room for everyone to unwind. The main bathroom has been BEAUTIFULLY redesigned with quartz counters, custom vanity, and designer finishes that bring a touch of luxury to your daily routine. Stylish LUXURY VINYL flooring ties the space together with a modern, low-maintenance finish. The fully developed lower level expands your options with an illegal suite that’s both inviting and functional. With a massive recreation room, two large bedrooms, a renovated kitchen, and its own renovated bathroom complete with a beautiful standing glass shower, it’s ideal for extended family, guests, or potential RENTAL INCOME. Separate laundry rough-ins add convenience and flexibility for multi-generational living or dual use. Outside, the backyard offers space to RELAX, garden, or plan for a future detached garage. A storage shed keeps everything organized, while the wide lot gives you plenty of room to grow. The location is the CHERRY ON TOP - corner lot close to the PARK, within walking distance to schools, shopping, and transit, and just minutes from major roadways for an easy commute anywhere in the city. This home brings together lifestyle, comfort, and opportunity all in one. Whether you’re planting roots or investing for the future, it’s a property you won’t want to miss. BOOK YOUR PRIVATE TOUR TODAY and see how life in Penbrooke Meadows could be yours!! (id:52784)
511, 881 15 Avenue Sw
Calgary, Alberta
PENTHOUSE living in the heart of the Beltline. This beautifully renovated 1,183 sq ft condo offers over $100,000 in upgrades, featuring two bedrooms, two bathrooms, a second-storey loft, and the option to rent an additional parking stall. Designed for those who value both luxury and location, this home perfectly blends style, space, and downtown convenience.The open-concept kitchen and living area is ideal for entertaining, while the spacious primary suite includes a walk-in closet and a private ensuite—perfect for an executive couple or urban professional. Soaring 16’ ceilings enhance the sense of space, complemented by custom built-in cabinetry, granite countertops, new flooring, windows, blinds, and fresh paint throughout.Additional features include titled underground parking, a storage unit, and in-suite laundry. Ideally located in Lower Mount Royal, with direct +15 access to Mount Royal Village and GoodLife Fitness, this penthouse offers unmatched walkability and convenience in the Beltline.A rare opportunity for refined inner-city living—book your private showing today. (id:52784)
113 Corner Meadows Square Ne
Calgary, Alberta
Welcome to this stunning a three-storey , low condo fees townhouse offering modern living at its finest in a amicable community of Cornerstone NE! This spacious home features 4 bedrooms and 3.5 bathrooms, providing ample space for families or professionals seeking comfort and style. The open-concept layout boasts a bright living area and bring plenty of natural sunlight and a access to private balcony. A modern style kitchen with plenty of storage and modern appliances and a dining space perfect for entertaining. Upstairs, the generous bedrooms include a luxurious primary suite with a walk-in closet and private ensuite. The lower level features an additional bedroom and an attached bathroom. Enjoy the convenience of a double car garage, plenty of storage, and low-maintenance living in a desirable neighbourhood close to schools, parks, shopping, transit and easy access to Stoney Trail.Don’t miss this incredible opportunity to call this beautiful townhouse your new home! (id:52784)
Range Rd 275
Rural Rocky View County, Alberta
Exceptional PROPERTY FOR FUTURE DEVELOPMENT (subject to approvals) and with a view of the mountains. There is IDEAL ACCESS to this property, being 1 kilometer south of the TransCanada Highway, 2km from Chestermere Airport, and adjacent to a CN railway line. To the west 1 kilometer is Chestermere High School, the City of Chestermere is 3km, and Calgary is 11 km away. UTILITIES ARE CLOSE by as well. This slow-rolling land is cleared and being farmed. There are current and past development plans for the properties to the north and south. The Dehavilland Field airport property is just 11km east. (id:52784)
1 & 2 Combined, 204 Centre Street N
Sundre, Alberta
This well-constructed, fire-resistant cinder brick building comprises approximately 5,334 sq ft of above-grade space and offers a combination of durable construction, functional layout, and future adaptability. The building was originally configured to support two independent commercial units, providing immediate optionality for multi-tenant leasing or strategic reconfiguration.The asset features two rear receiving doors and rear yard access suitable for deliveries and service, enhancing usability across a range of commercial tenant profiles. The current owner is prepared to lease back all or a portion of the building, offering the opportunity for immediate stabilized income with longer-term upside through leasing optimization or space reconfiguration. An owner-operator may occupy approximately half the premises while generating income from the balance, or secure a full lease-back to anchor returns from day one.Located on Sundre’s primary commercial corridor, the property benefits from consistent local demand, established surrounding businesses, and seasonal population inflow. This is a low-vacancy risk asset with multiple execution paths, suitable for investors seeking predictable income today with clear value-add opportunities over time.Private viewings by appointment only. Please do not approach staff. (id:52784)
1336 Meadowbrook Drive Se
Airdrie, Alberta
They don’t make them like this anymore !! This splendid 3 bed/2.5 bath large family home has been lovingly maintained and updated through the years and offers features unique to other 4-level splits. A wide and inviting entrance leads to an expansive main floor with vaulted ceilings, front living room, formal dining room, and updated kitchen featuring new vinyl flooring, stainless steel appliances (2024), updated counters, and trendy two-tone cabinets. Stunning glass wall insert looks into the third level family room – excellent for watching the little ones while preparing lunch! Upper level offers a king-sized primary bedroom with large walk-in closet & closet organizers and updated 3-piece ensuite with oversized shower! Secondary bedrooms are of generous size and share an updated full bathroom with full vanity (both drawers and cupboards!) and plenty of counter space! Skylight and glass inserts in the railings to the upper landing provide even more light and openness! The third level is a cozy place with a huge family room and updated 2-piece bathroom & laundry combination. Over-sized windows, updated gas fireplace and plenty of room for toys or crafts makes this area a family favourite! Level four is almost fully developed and presents ANOTHER space to socialize! The rec room is perfect for the gaming teenager, and the flex room is ideal as an exercise room, has a plumbed sink and rough-in for a future fourth bathroom! Unlike other 4th levels, this one has windows! If that isn’t enough, wait until you see the incredible storage in the 5’ tall crawl space! Wow! Other upgrades and features include New Vinyl Flooring in all bathrooms and kitchen, New Toilets, Sinks & Faucets, Newer windows (2013), H2O tank (2025), Roof & Siding (2014), Skylight (2025) and Newer lighting! New exterior doors are on order and will be installed prior to possession! Check out the sweet Over-sized, Heated and Fully Finished garage! New dedicated electric panel with 220, New garage door & door opener and New lighting! The front yard provides a sprinkler system and a nice patio to sit in the morning while the backyard features an expansive brick patio and lots of space for play. With a lot over 5000 sq.ft, there is plenty of room to build an additional detached garage with back lane access. Current owner already has City permits and plans, even a carriage house above is an option! Located on a quiet street 5 minutes to Deerfoot, schools, walking paths and shopping, the family-friendly neighbourhood of Meadowbrook is the perfect place to start or grow your own! (id:52784)
1495 Aldrich Place
Carstairs, Alberta
Here's Your List: Over 3,200 sq ft of Developed Space - 5 Bedrooms- 3.5 Bathrooms - Large Office - Huge Bonus Room - Backing onto the Pond Path - Privacy Fencing and a Gorgeous VIEW - Elegant Finishings - Basement Separate Entrance with 2 Bedrooms, Laundry and 3 Piece Bath & Spray Foam Insulation - Fresh Paint - Full Low Maintenance Landscaping with Privacy Fence - Dog Run - Sunny Eating Area - Upgraded Celsius Insulation in the Attic - Heated Garage with upgraded insulation and additional electrical upgrades - Pool Pad with the Pool Included! This turnkey property is ready for your family, enjoy the space inside and out with a triple attached garage finished as an additional living space for hanging out and playing games. Each bedroom upstairs has a walk-in closet for easy organization, two laundry suites one upstairs and an additional downstairs, every detail was considered for maximum enjoyment for your whole family. Full 360 tour available in the links or Google the address for this property's exclusive website! Come and check out how incredible this property is, Book Your Showing Today! (id:52784)
2411 25 Avenue Nw
Calgary, Alberta
Introducing an exceptional modern infill in the highly sought-after community of Banff Trail, perfectly located on a quiet street just minutes from SAIT, McMahon Stadium, the University of Calgary, Confederation Park, and vibrant local amenities. This thoughtfully designed home offers outstanding craftsmanship, high-end finishes, double detached garage and a legal basement suite—ideal for multi-generational living or added income potential. The upper level, featuring 9ft ceilings, contains three spacious bedrooms, each complete with its own walk-in closet & private en-suite, providing comfort and privacy for the whole family. The luxurious primary retreat is truly impressive, showcasing a spa-inspired 5 pc en-suite, a large walk-in closet, and even a convenient wet bar - a rare and elegant touch. The laundry room is also located upstairs for ultimate convenience. The main floor is designed for both daily living and entertaining, highlighted by a massive chef's kitchen equipped with premium finishes, an oversized island, and a full butler's pantry. A bright living room with cozy gas fireplace, stylish dining area, and a versatile main floor den create the perfect balance of function and flow. Enjoy the 10 foot ceilings throughout this level!The fully developed basement offers a LEGAL SUITE with a separate side entry, complete with two bedrooms, a full bathroom, a comfortable living room, and a fully equipped kitchen all under 9 ft ceilings—ideal for rental income or extended family use.With exceptional design, unmatched convenience, and a prime inner-city location, this stunning home offers everything today’s buyers are looking for. A must-see opportunity! (id:52784)
472 West Lakeview Drive
Chestermere, Alberta
Welcome to this beautifully maintained NO CONDO FEE townhouse located in the heart of Chestermere, offering the perfect blend of style, space, and functionality. Tastefully upgraded throughout, the main floor features a bright open-concept layout and a stunning chef’s kitchen complete with a gas stove, stainless steel appliances, a large breakfast bar, and a central island—ideal for everyday living and entertaining. Upstairs you’ll find three spacious bedrooms, including a comfortable primary retreat with a private ensuite featuring a walk-in tiled shower, plus an additional full main bathroom. The upper-level laundry room adds convenience and practicality to your day-to-day routine. The fully developed basement expands your living space with a large recreation area, a fourth bedroom, and a full bathroom—perfect for guests, teens, or a home office setup. Step outside to enjoy the backyard complete with a deck and patio, ideal for summer BBQs and relaxing evenings. A double detached garage completes the package, offering plenty of parking and storage.A rare find with no condo fees, upgrades throughout, and a fantastic location—this home is a must-see! (id:52784)
2616 22 Street Nw
Calgary, Alberta
Young growing family and developers, opportunities like this Banff Trail bungalow don’t come along very often! Set on a 50’x120’ CORNER LOT and facing a park, the property is prime for an upgrade, whether that’s a full remodel or a redevelopment – stylish infills are increasingly popular in the area. The corner lot offers plenty of free street parking. ***UPGRADES*** include: Furnace (2015), Roof (2012), Electric Panel (1994), Main Floor Bedroom Window (2015), and three Basement Bedroom Windows (2015). ***MAIN FLOOR*** Inside, the largely original features follow a quintessential floorplan with a living room at the front of the home, with a bright dining area with chandelier that leads to the kitchen, where original oak cabinetry is a testament to quality workmanship that you might replicate in your new material selections. Similarly, the hardwood floors that run throughout this level could be charming when refinished. As you would expect in this style of home, three generous bedrooms and the main bathroom are down the hall.***BASEMENT***From the Main Floor kitchen a stairway leads to the back door & offers a separate entrance to the basement, which begins with a shared laundry area with front load LG washing machine and a large capacity Gas dryer. A second kitchen and a large living room are excellent for a multi-generational family or a mortgage helper while you plan a Legalized Suite. There are three more bedrooms and another full bathroom here, which is a rare and coveted lower-level layout, especially for the rental market. ***EXTERIOR*** Outside, partially fenced yard has a huge lawn with mature trees that offer a timely shade for the house. Plus, the tall Lilac bushes that provide a private outdoor space at the concrete tiled patio next to the single-detached garage. The home also has a wheelchair ramp from the front door to the pavement, which is a highly desirable accessibility feature. ***THE AREA*** Proximity to the University of Calgary, SATI, McMahon Stadium, and the Foothills Hospital means both high-end homes and savvy rental properties are popular here. Parks and pathways nearby are plentiful, and schools are also in walking distance. Residents enjoy access to amenities nearby, with the Banff Trail C-train station for commuting options. Also, there is the Brentwood Village Mall with several banks, grocery stores and variety of restaurants. Easy access to Crowchild Trail and other primary routes like 16th avenue will take you conveniently to downtown in 10 minutes – or you can get out of the city into the mountains for camping, hiking, and winter sports to places like Canmore and Kananaskis country within an hour. (id:52784)
273 Masters Road Se
Calgary, Alberta
Welcome to this beautifully designed home in the sought-after lake community of Mahogany, offering exceptional space, functionality, and a rare three-car garage. Thoughtfully laid out and ideal for modern living, this property delivers comfort, style, and an outstanding lifestyle.The main floor features a bright, open-concept design with a family room showcasing high ceilings, creating an airy and inviting atmosphere. The stylish kitchen is the heart of the home, complete with a large central island, ample cabinetry, and sleek appliances, flowing seamlessly into the dining and living areas—perfect for everyday living and entertaining.Upstairs, the spacious primary retreat offers large windows, a well-appointed ensuite, and a generous walk-in closet. Two additional bedrooms, a full bathroom, and a convenient upper-level laundry room complete this level.The fully finished basement offers an inviting entertainment area with high ceilings and a stylish wet bar, perfect for hosting or relaxing. This level also features a large bedroom and a full bathroom, providing comfortable and versatile space for guests, extended family, or a home office.Step outside to an oversized backyard designed for both relaxation and entertaining, featuring a dedicated fire pit area, open green space, and mature trees—a rare find that offers privacy, room to play, and a true outdoor retreat. The home is further enhanced with Gemstone exterior lighting, providing year-round curb appeal and added convenience.The standout three-car garage offers exceptional parking, storage, and workspace—an increasingly rare and highly desirable feature in Mahogany.Ideally located close to schools, parks, playgrounds, shopping, pathways, and exclusive Mahogany lake access, this home offers an outstanding opportunity to enjoy one of Calgary’s most vibrant, amenity-rich communities.Book your private showing today. (id:52784)
282 Miskow Close
Canmore, Alberta
Set within a mature and fully completed enclave of Three Sisters, 282 Miksow Close is a rare walkout bungalow offering over 4,000 square feet of refined mountain living—designed to provide the ease of single-level living without compromising on space for family and guests.Wake each morning in the main-floor primary suite, where expansive windows frame sweeping mountain vistas. The spa-inspired ensuite has been thoughtfully updated, creating a calm and restorative retreat. A second bedroom on the main level offers flexibility for guests or den space, while the open-concept great room, kitchen, and dining area capture dramatic views up the valley toward Banff National Park. Gather around the fire after a day outdoors or step onto the generous outdoor living spaces to take in the ever-changing alpine light.Above, a lofted upper level with its own private balcony looks directly toward Canmore’s iconic Three Sisters peaks—an inspiring setting for a home office, studio, or fitness space.The walkout lower level extends the home’s versatility with a spacious family room, two additional guest bedrooms, and a full bathroom—ideal for visiting family or multi-generational living. Updated guest bathrooms add a contemporary touch, blending comfort with understated sophistication.With trails at your doorstep, cycle along the Bow River into downtown Canmore, stroll to the local bistro, or spend weekends skiing, hiking, and golfing. Privately positioned on a quiet street where construction is complete, this is a home that pairs Rocky Mountain grandeur with thoughtful updates—crafted for generations to gather and enjoy. (id:52784)
8, 118 Strathcona Road Sw
Calgary, Alberta
Welcome to a home designed for comfort, ease, and peace of mind. This beautifully cared-for end-unit bungalow villa is located in the sought-after 55+ community of Horizon Village Strathcona in South West Calgary, where quiet living and a strong sense of connection come together. Here's an opportunity to experience maintenance-free living that features lawn care, snow removal and your garbage and recycling is picked right from your driveway! With over 1,300 sq ft of thoughtfully planned living space, this home offers two comfortable bedrooms and one and a half bathrooms, all conveniently arranged on one level for effortless day-to-day living.The bright kitchen provides generous space and a calm, welcoming atmosphere for relaxed daily routines, while the separate living and dining rooms create quiet, comfortable spaces to enjoy casual time with friends.Step outside to your private deck, a serene spot to enjoy fresh air and quiet moments. The expansive, undeveloped basement provides almost 1,200 sq ft of additional space—perfect for storage now, with flexibility for future needs.An amenities building within the complex supports an active, social lifestyle, while peaceful views of downtown Calgary add to the sense of calm throughout the community. A double attached garage with driveway offers secure parking and room for guests. With a new hot water tank installed in 2022 and a well-managed complex, this home offers a reassuring blend of comfort, simplicity, and lasting peace of mind. Book an appointment to see your future home today! (id:52784)
64 Patterson Mews Sw
Calgary, Alberta
5,297 TOTAL SQ.FT | HUGE 51' x 123' WALKOUT LOT | TRIPLE-CAR GARAGE | TWO & A HALF STORIES | VAULTED CEILINGS | LARGE ROOFTOP PATIO & MASTER BALCONY | Saying goodbye to this truly unique home, tucked quietly into a Patterson cul-de-sac, will be a bittersweet moment for a family who truly lived within its walls. Stories were shared and collected here, with shelves well loved and well read, curiosity encouraged, and time spent both nurturing growing minds and tending flower gardens just outside the door. The home welcomed gatherings both lively and intimate, from holiday sing-alongs around the piano to long summer nights on the deck where conversation lingered as the sun set. Art lined the walls, and laughter carried easily around the dining table. Space was never in short supply, with a walkout level that blurred the line between indoors and out, quiet moments enjoyed on the primary suite balcony, and quiet moments of reflection in the third storey retreat. A triple car garage and updated mechanical systems quietly supported everyday life, all set within the heart of Patterson, a walkable, tree-lined neighbourhood where neighbours wave, dogs pass by happily, and a new family is invited to begin the next chapter and make it their own. (id:52784)
4710 Imperial Avenue
Coronation, Alberta
Welcome to this beautiful family home in CORONATION, Alberta. Fully Renovated main floor features, a large living room, two bedrooms, closets, full bathroom, hall office, kitchen, and dinning area. All new windows, large yard, back alley, walk to playground, school. community pool, Perfect country living. Closest Towns are Castor and Consort. Three hours drive to Calgary or Edmonton, one and half hour to Red Deer. The town of CORONATION has all the amenities and provides a peaceful country life style in the Central South Eastern Alberta community. (id:52784)
142043b Rr254
Rural Willow Creek No. 26, Alberta
Just over an hour south of Calgary, an extraordinary opportunity awaits in MD Willow Creek! Discover this unique 6-acre property, perfect for investors, homesteaders, or anyone dreaming of a peaceful weekend retreat. The property includes an older bungalow and mobile home, both poised for your creative renovations. A significant advantage is the existing infrastructure: electricity, utilities, and a well are already in place, offering a seamless start to your vision. The possibilities here truly are endless! Several outbuildings, including a greenhouse, two outhouses, and a chicken coop, are ready to support hobby farming or a sustainable lifestyle. Whether you envision a personalized homestead, a private RV retreat, or simply unforgettable weekends unplugged, this property can make it a reality. Escape the city's hustle and invest in your own piece of Alberta's scenic countryside! (id:52784)
33038 Township Road 272
Rural Rocky View County, Alberta
You can let the horses out of the barn—but you can’t take the passion out of a property like this. Thoughtfully designed for serious horse enthusiasts, this 107-acre equestrian facility just north of Calgary offers an exceptional blend of functionality, efficiency, and comfort. Every element has been designed with purpose, making daily operations smoother and the lifestyle truly rewarding.Step into a meticulously planned barn and arena complex that combines practicality with modern efficiency. Features include: heated indoor arena (80’ x 175’) with freshly releveled sand footing; two outdoor arenas (100’ x 210’ and 120’ x 140’); 65-ft, 8-ft-high round pen; hot walker; infrared solarium in the wash rack for year-round conditioning; auto waterers to all stalls; 17 paddocks and 24 shelters across the property; three ~10-acre pastures with excellent grass; insulated lean-to with bobcat bay; Energy Regulation System currently saving up to 28% on utilities; and three shipping containers (one fully converted for blanket storage with racks). The back 70+ acres is ready for the new year with a custom horse hay-blend, previously producing 200-280 round bales per season.Set on 107 private acres, this property offers space, seclusion, and natural beauty. The land is quiet and private, with neighbours rarely around, yet still benefits from school bus service with priority snow clearance and proximity to schools in Cochrane.The main residence is impeccably maintained and showcases a mountain view out of your living room windows. This bungalow has a walkout basement with illegal suite, and newer windows, electrical panel, furnace and hot water tank. A triple-car garage with 220V power adds versatility for tools or trailers, while a concrete parking pad out front adds even more practicality.This is not your average acreage — it’s a turnkey, intelligently designed equestrian operation with proven systems, established supplier relationships, and the perfect blend of form and func tion.If you’re looking for a facility that works as smart as you do, with the peace and privacy of Alberta’s countryside, this property delivers on every level. **See iGuide of House and Barn) (id:52784)
407, 8375 Broadcast Avenue Sw
Calgary, Alberta
Welcome to Plaza at West District. Experience elevated urban living in this thoughtfully designed 2-bedroom plus den, 2-bathroom residence by TRUMAN, located within an award-winning concrete building in Calgary’s vibrant West District community. This home offers a perfect blend of modern design, everyday comfort, and unbeatable walkability.Inside, the open-concept layout is highlighted by refined finishes and purposeful design details throughout. The spacious living area flows seamlessly into a contemporary kitchen featuring premium appliances, sleek cabinetry, and a functional layout ideal for both daily living and entertaining. Large windows fill the space with natural light while overlooking the lively streetscape below.Step onto your private balcony overlooking Broadcast Avenue—an ideal vantage point to enjoy morning coffee, evening relaxation, or the energy of West District’s signature retail promenade.The two bedrooms provide comfortable, private retreats, complemented by two stylish, well-appointed bathrooms. A dedicated den offers flexible space for a home office, study, or creative workspace, perfectly suited to today’s lifestyle.Additional features include a titled underground parking stall for secure, convenient access year-round.Residents of Plaza enjoy access to premium amenities, including a fully equipped fitness centre and an inviting owners’ lounge—perfect for working remotely, unwinding, or socializing. Located just steps from boutique shopping, local services, and the vibrant Radio Park, this home places you at the heart of one of Calgary’s most dynamic urban neighbourhoods.Live Better. Live TRUMAN. (id:52784)

