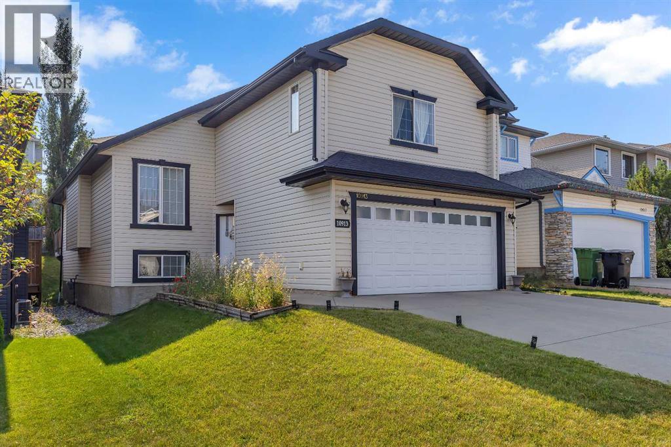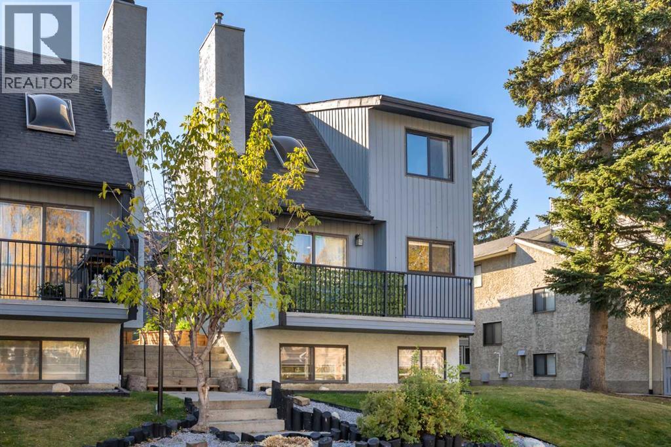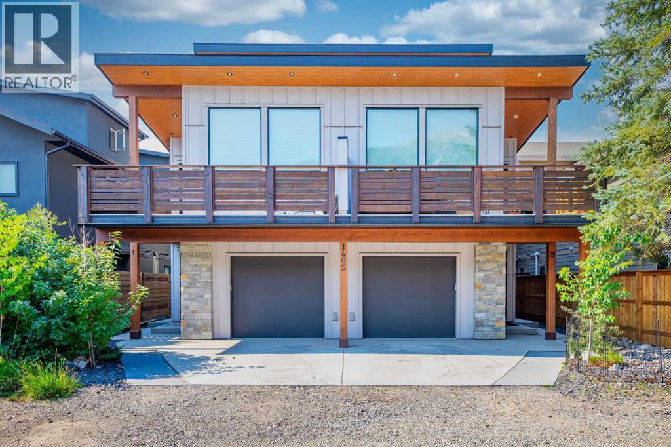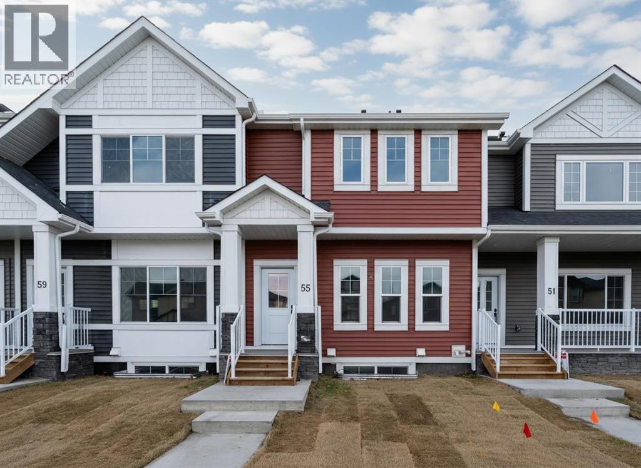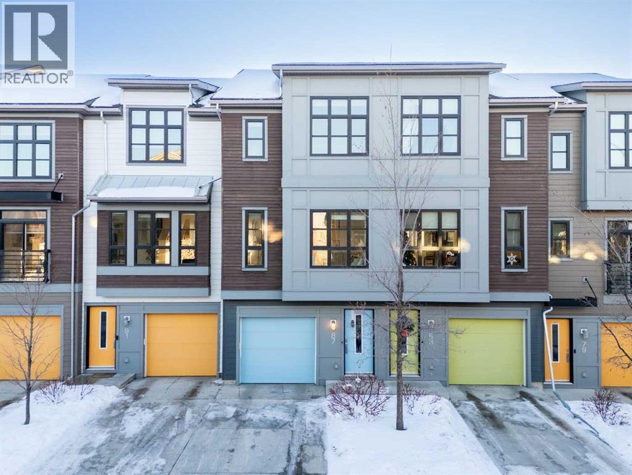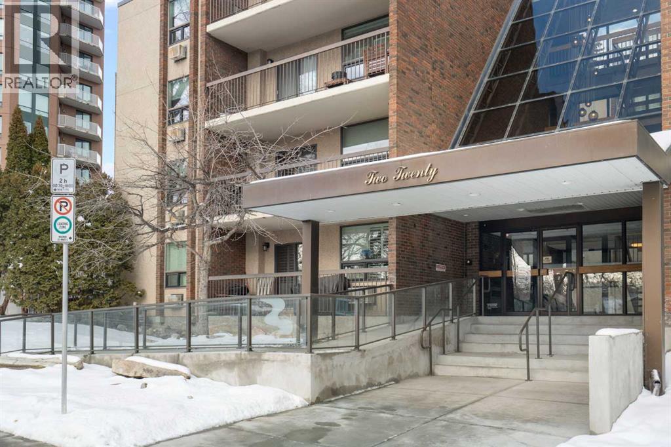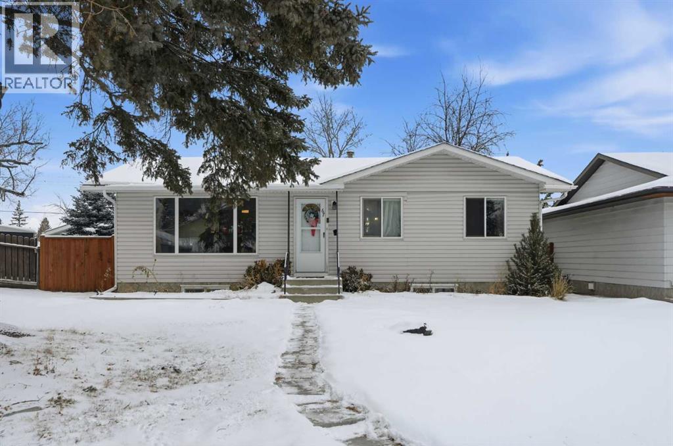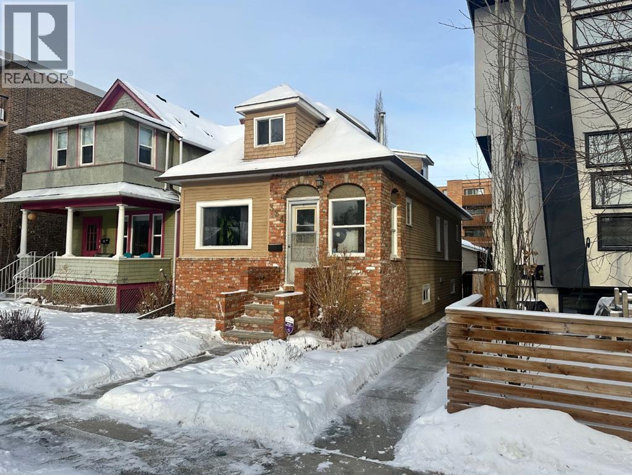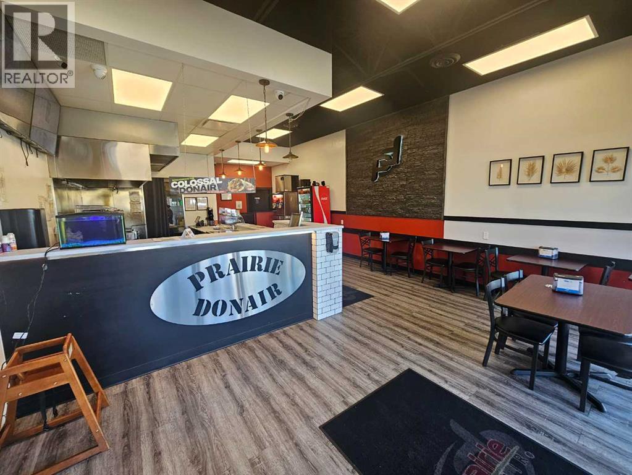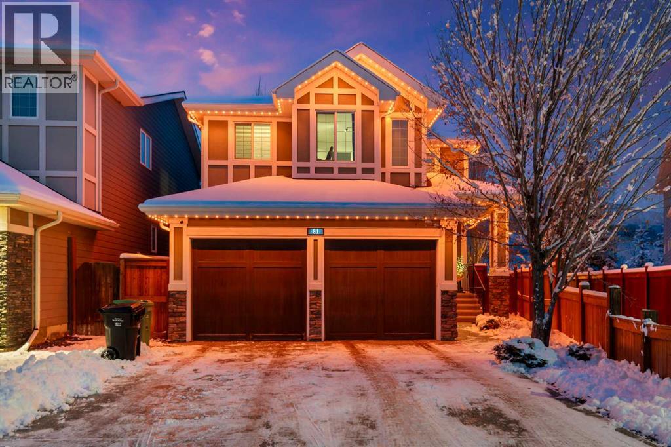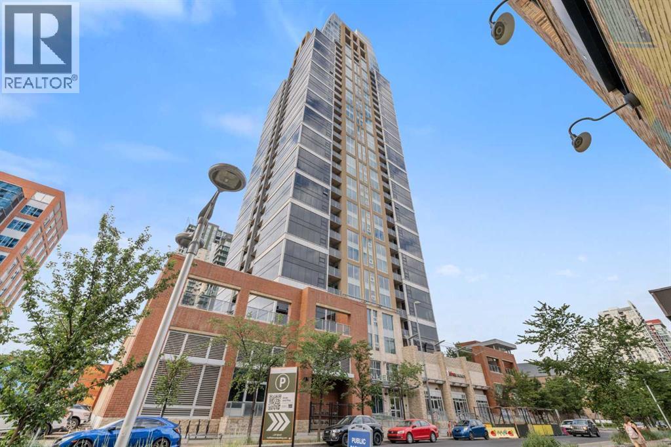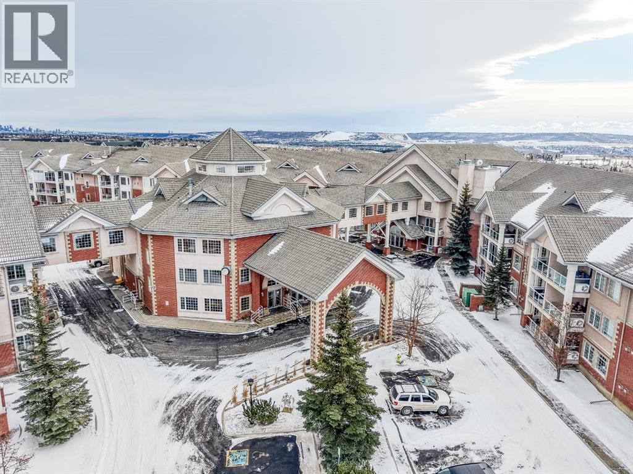10913 Hidden Valley Drive Nw
Calgary, Alberta
Discover this exceptional 5-bedroom, fully finished bi-level offering over 2,600 sq. ft. of beautifully designed living space in the heart of Hidden Valley. Ideally situated near schools, transit, parks, and everyday amenities, this home is perfectly tailored for family living. Step inside to a bright and spacious floor plan featuring vaulted ceilings, large windows, and hardwood flooring throughout the main level. The formal living and dining rooms are enhanced by elegant wrought-iron railings, creating an open and upscale feel. The updated kitchen features rich wood cabinetry, stainless steel appliances, and a massive centre island—perfect for cooking, entertaining, and everyday family living. Just off the kitchen is a cozy breakfast nook and a warm, inviting family room with a corner gas fireplace. Patio doors lead to the rear deck and a fully fenced backyard, offering an ideal space for kids, pets, and outdoor gatherings. The unique lofted primary retreat provides exceptional privacy with a walk-in closet and a full ensuite. Two additional bedrooms and a second full bathroom complete the main level. The professionally finished lower level (with permits) offers incredible versatility, featuring a large recreation area with a wet bar, two additional generous bedrooms, a full bathroom, and a separate laundry room. With its layout, the lower level offers excellent potential for a secondary suite or in-law setup (subject to City approval).Recent updates include a new roof and hot water tank (2021), a new furnace (2022), and a new garage door (2025), providing long-term comfort and peace of mind. Additional features include an oversized double attached garage, a spacious driveway, and fantastic curb appeal. This home is truly a rare find in a family-friendly neighbourhood—move-in ready! (id:52784)
1, 123 13 Avenue Ne
Calgary, Alberta
Stylish Inner-City Townhome in Crescent Heights | Vaulted Ceilings | Gas Fireplace | Live in Crescent Heights, one of Calgary’s most desirable inner-city neighbourhoods, just minutes from downtown, the Bow River pathways, and an incredible variety of cafés, restaurants, and local amenities. This architecturally distinctive multi-level townhome is a rare find, with no shared walls in the primary living spaces and no neighbours above or below. Inside, you're greeted by soaring vaulted ceilings, natural light throughout, and a warm mid-century aesthetic with exposed brick, wood detailing, and a striking feature fireplace. The inviting living room opens onto a private balcony framed by mature trees—ideal for morning coffee or an evening glass of wine. The bright white kitchen offers a Bertazzoni gas range, ample cabinetry, and sightlines through the dining area for easy entertaining. Upstairs, the lofted office, complete with skylight, overlooks the living space below, creating a perfect work-from-home environment. The spacious primary bedroom enjoys large windows, vaulted ceilings, and easy access to the updated 4-piece bath. Downstairs, a fully finished lower level offers a large bedroom, generous storage, and laundry area. Additional highlights include assigned parking, modern lighting, and a well-managed, freshly painted complex with low condo fees and a peaceful courtyard setting. As a bonus, enjoy optional use of a garden bed with south sun exposure. Experience the best of urban living with a quiet residential feel on a traffic-calmed street—just steps from Centre Street transit, Rotary Park, and schools, with quick access to downtown and major routes. (id:52784)
3, 1405 1st Avenue
Canmore, Alberta
Built by KOVA Homes in 2023 and still covered by Progressive Home Warranty, this rare Teepee Town property is set on iconic 1st Avenue in one of Canmore’s oldest and most historically rich neighbourhoods. In recent years, Teepee Town has seen thoughtful design improvements, infrastructure upgrades, and enhanced transportation links. A killer location all around with paved path, playground, and community garden sit just down the street, while Bow Valley Trail’s shops, cafés, and services are steps away. Stroll, or ride a little further to the high school, bus routes, Railway Avenue amenities, or Main Street—all accessible within minutes. Inside, the design is both stylish and functional, with 2,043 sq. ft. of living space across three levels. The main home offers 3 bedrooms and 3 bathrooms, while the entry level includes a fully legal 1-bedroom suite with private entrance. Lifestyle touches abound: wide-plank flooring, high ceilings, smart storage, and a killer location just minutes to Main Street, Bow River pathways, trailheads, and highway access for those early morning ski days. This home blends modern mountain living with timeless Canmore charm. The main floor is bright and welcoming, anchored by an oversized living room with dramatic tiled fireplace, vaulted ceilings, huge windows with electric blinds, and mountain views. The large deck invites you to enjoy morning coffee under the alpenglow, for evening barbecues, or a soak under the stars (hot tub negotiable). The kitchen is a chef’s dream with a gas range, stone countertops, central island, buffet sideboard, and generous storage. Tucked behind the kitchen find a third bedroom, or flexible office space, and full bathroom to complete this level. Upstairs, the primary retreat features vaulted ceilings, oversized windows with spectacular views, more electric blinds, his-and-hers closets, and a spa-inspired ensuite with tiled shower and dual sinks. A second bedroom with ensuite and a dedicated laundry room complete the upper level. The entry level is a true game-changer: separated from the main home, the fully equipped legal suite offers its own kitchen, living space, laundry, and private entrance. Whether you rent it out, host extended family, or keep it as a private retreat, the versatility is unmatched. Heated single car garage with additional bike storage, utility room and mudroom with tons of storage off the garage entry completed the home. Outside features include a single car driveway, plus on street parking, landscaped yard and fence. Condo Fees $400/mo. (id:52784)
55 Baysprings Terrace Sw
Airdrie, Alberta
Located at 55 Baysprings Terrace SW, this meticulously designed townhouse offers 1,685 square feet (Unit under construction, waiting for accurate measurements of house and rooms) of modern living space, exuding both sophistication and comfort. The open-plan layout welcomes abundant natural light into a refined space where every detail has been thoughtfully curated. On the main level, durable vinyl flooring sets the stage for a contemporary kitchen complete with sleek quartz countertops and stainless steel appliances—ideal for inspiring culinary creations. A convenient powder bath and an adjoining mudroom that leads to a private backyard with a double car garage add both functionality and ease. Upstairs, premium carpeting flows through spacious bedrooms, complemented by elegantly tiled bathrooms and a well-appointed laundry area. With 3 generous bedrooms and 2.5 beautifully designed baths, this home effortlessly accommodates both relaxation and everyday living. Situated just minutes from Nose Creek School (K-4), shopping, parks, playgrounds, and scenic trails, this townhouse is perfectly positioned for families and professionals alike. (id:52784)
87 Walden Path Se
Calgary, Alberta
Some homes are just places to live. This one is a lifestyle designed around convenience, comfort, and sunshine.Located in the heart of Walden, this smoke-free and pet-free bare land condo townhome makes everyday life effortless. Whether it’s groceries, banking, fitness, coffee, or a quick meal, everything you need is just minutes from your door. Sobeys, M&M Food Market, Shoppers Drug Mart, Big Sky Fitness, Starbucks, Edo Japan, KFC, Petro-Canada, and multiple banks are all close by, letting you spend less time driving and more time living.Inside, the open concept main floor feels bright, welcoming, and functional. The layout is made for real life, with seamless flow between the kitchen, dining, and living spaces. Step outside to a south-facing backyard that enjoys sun throughout the day, creating the perfect setting for morning coffee, summer barbecues, or simply unwinding after work. Central air conditioning keeps the home comfortable during Calgary’s warmer months.Upstairs, you’ll find two well-sized bedrooms and two full bathrooms, offering privacy and comfort for homeowners and guests alike. A versatile office, den, or bonus area adds flexibility to the floor plan and works beautifully as a home office, study space, or second living area.The heated and insulated double tandem garage provides secure parking for two vehicles plus extra storage, while the driveway offers space for an additional vehicle, a rare and valuable feature in townhome living. Throughout the home, it’s clear this property has been well maintained and thoughtfully cared for.If you’re looking for a move-in ready townhome in a walkable, amenity-rich community where convenience meets comfort, 87 Walden Path SE delivers a lifestyle that feels easy, connected, and complete. (id:52784)
105, 220 26 Avenue Sw
Calgary, Alberta
This beautiful home sits Riverfront on the banks of the Elbow River with a 250 sq ft patio. The fully renovated suite has 2 bedrooms and 2 bathrooms plus and office and plenty of storage. This home features windows on 3 sides of the unit and has custom blinds. The open kitchen includes kitchen aid appliances and a water filtration system. The open den/office is perfect for work space or library. The both bathrooms have in floor heat and are spacious. The dining room can accommodate a full family dining room for 8 and living area looks onto river and paths. Cosy evenings can be spent by the fire or on your private enormous entertaining size patio. Patio would be a gardeners dream without the maintenance of a yard. This lock and leave building is quietly understated in the heart of mission close to all amenities and surrounded by nature. Homes like this rarely come available. The master bedroom has a walk in closet and ensuite with its own back patio for fresh air. Secondary bedroom is a fantastic space for guests or family. This is a very secure and well kept building with friendly residents. WALK EVERYWHERE-safeway, shoppers, dollarstore, restaurants, bakeries, Glencoe club, MNP centre and all bike paths and more! Sit and relax everyday on the river or waddle down to the beach in the summer. This feels like HOME. (id:52784)
67 Margate Place Ne
Calgary, Alberta
This well-maintained and thoughtfully updated home is ideally located on a quiet cul-de-sac, backing directly onto Ida’s Park, offering a rare combination of privacy, green space, and everyday convenience. Situated in a highly accessible community at the corner of the Trans-Canada Highway and 36 Street, this location offers excellent connectivity while maintaining a peaceful, family-friendly setting with minimal traffic.The exterior of the property has seen numerous recent improvements that enhance both curb appeal and functionality. A new shed has been added, along with a large garden ideal for those who enjoy outdoor living. New sod was installed in the summer of 2025, creating a fresh and inviting yard. The deck, garden structure, and base of the shed were re-stained in the summer of 2025 for long-term durability and a refreshed appearance. Approximately 50% of the eavestroughs have been replaced, improving drainage and reducing maintenance.The oversized two-car garage is fully insulated and painted, providing a clean, versatile space for parking, storage, or a workshop. A new garage door opener system adds convenience and reliability.Inside, the home reflects pride of ownership throughout. The main floor features beautiful hardwood flooring, creating a warm and inviting atmosphere across the principal living areas. The kitchen was expanded with a professionally completed extension in 2024, significantly improving layout and functionality, and has been freshly painted for a bright, modern feel. The rest of the home has also been newly painted, making it truly move-in ready.The basement is fully finished with new flooring and trim, offering additional flexible living space suitable for a family room, home office, or guest area. Four basement windows were replaced with new double-pane units in 2022, along with new window wells, improving energy efficiency and natural light.Additional upgrades include a new washer and dryer installed in 2022, a central vacuum s ystem, and professionally cleaned ventilation systems completed in November 2025 for improved indoor air quality.With its cul-de-sac location, park backing lot, extensive updates, and excellent access to major routes, this home offers outstanding value and a rare opportunity to own a well-cared-for property with nothing left to do but move in and enjoy. (id:52784)
334 3 Avenue Ne
Calgary, Alberta
Welcome to 334 3rd Avenue NE... A rare opportunity in one of the most coveted inner-city enclaves of Calgary's Crescent Heights.... This charming 1926 character home sits on a spectacular 3,000 sq. ft. lot, perfectly positioned just a few minutes from downtown. This home is the perfect entry point into the community — whether you're a first-time buyer looking for something truly charming and special or someone searching for the ideal setting to build a dream home. Inside, the home is inviting and full of personality, with hardwood floors, vintage architectural touches, claw foot tub, and a cozy layout bursting with charm. The detached double garage offers added convenience and functionality with a work area and 220V service. The private backyard and level lot, with alley access, provides the perfect place to relax, entertain or build.... Obviously, what truly sets this property apart is its location; literal steps from iconic Rotary Park, a short walk to downtown Calgary, the Bow River pathway system, and a vibrant mix of community shops, cafes, community centres and everything else that comes with this neighbourhood. It’s an idyllic and aspirational setting — quiet and residential, yet deeply connected to the heartbeat of the city. Whether you're drawn to the potential of the lot, the character of the home, or the lifestyle of the location, this is a once-in-a-generation offering. If you’ve been dreaming of building or just moving into that forever home but waiting for the perfect site. Don’t miss your chance to own a piece of Calgary’s heritage in a truly unbeatable setting. (id:52784)
B111, 14919 Deer Ridge Drive Se
Calgary, Alberta
Excellent opportunity to own a well-established Prairie Donair shop in a high-traffic location within Calgary’s vibrant southeast community. This 994 sq. ft. business features a modern, well-maintained interior offering both dine-in and take-out services. Ideally situated in a busy retail centre with strong anchor tenants and ample on-site parking, the shop benefits from excellent visibility and steady customer traffic. The business boasts consistent sales, a loyal customer base, and a prime location with exposure from major roadways—making it an attractive option for investors or owner-operators. The monthly rent is $4,606 (including operating costs and property taxes), with utilities estimated at approximately $500/month (covering internet, phone, gas, electricity, and alarm system).Franchise terms include a 5% royalty and 1% marketing fee, with a one-time $3,000 transfer fee payable by the buyer. A full list of included equipment with fair market values will be provided, along with details of any excluded items. Don’t miss this chance to acquire a profitable and reputable food service business in a thriving retail location. ****THIS IS BUSINESS ASSETS SALE ONLY , PROPERTY IS NOT INCLUDED!**** (id:52784)
81 Cranbrook Place Se
Calgary, Alberta
81 Cranbrook Place SE — Luxury Living Backing Directly Onto Nature with 9-Foot Ceilings • 8-Foot Doors • Oversized Lot • Landscaping • Premium family size Hot Tub • No Rear Neighbors • 4 bedrooms. Welcome to one of the most private and premium listings in Riverstone of Cranston — a beautifully upgraded Cedarglen Home “Manning” model set on a massive pie-shaped lot backing directly onto the escarpment and environmental reserve. With neighbors only on one side, this home offers unmatched privacy, serenity, and daily wildlife views. A LOT LIKE NO OTHEROversized 6,038 sq ft pie lot. No rear neighbors — only uninterrupted nature. Stunning escarpment views. Professional landscaping (stonework, firepit, premium shrubs). Automated irrigation & drip system. Premium programmable exterior lighting . Fully fenced yard. Massive high-end hot tub ($60,000), installed 2 years ago — one of the largest models available in Canada. INTERIOR HIGHLIGHTS — Over 3,496 sq ft of finished luxury with 9-foot ceilings on the main floor, 8-foot interior doors, Composite siding + stone exterior. High ceilings, premium trims, updated baseboards, Central A/C., New hot water tank (2025), Premium built-in sound system with smartphone control (interior, exterior, ensuite, multi-zone audio). UPPER FLOOR — Rare 3-ensuite layout, 3 spacious bedrooms, Each bedroom has a private full ensuite + walk-in closet. Oversized primary with escarpment views with Spa ensuite with: Custom oversized tiled shower Integrated steam room. Large bonus room perfect for media or family time. MAIN FLOOR — Luxury & Functionality with 9-foot ceilings, 8-foot doors. Expansive chef’s kitchen with stone countertops, Gas cooktop, double built-in ovens, premium hood fan, Full-size fridge, Wal k-in pantry with additional wine fridge. Large living room with gas fireplace. Access to the partially covered deck overlooking the escarpment. Guest powder room. Mudroom leading to an oversized double garage (7’ doors — fits a full-size truck).FULLY DEVELOPED BASEMENT Large recreation room , Wet bar with stone counter + beverage/wine fridge. Bedroom with walk-in closet Full bathroom, Dedicated home gym with professional flooring, Built-in speakers, Storage space. COMMUNITYRiverstone is known for its peaceful nature setting and premium lifestyle: Steps from Bow River, Fish Creek Park, pathways, biking trails,. Close to schools, Seton YMCA, South Health Campus. Access to Cranston Residents Association (courts, rinks, gym, splash park). A rare opportunity: oversized lot, full privacy, luxury finishes, and a $60K premium hot tub — all in one of Calgary’s most sought-after neighborhoods. (id:52784)
1708, 211 13 Avenue Se
Calgary, Alberta
Welcome to the epitome of urban living in the heart of Calgary’s vibrant Beltline! This beautifully maintained 17th-floor unit in the sought-after Nuera building offers a seamless blend of style, comfort, and convenience with concierge service and first-class amenities right at your door. Step inside to a bright and open floor plan, where the sleek kitchen is equipped with quartz countertops, a modern tile backsplash, and stainless steel appliances ideal for cooking, entertaining, or simply enjoying your morning coffee. The spacious living area features durable tile flooring throughout, allowing you to easily customize your interior style while benefiting from low-maintenance design. Expansive floor-to-ceiling windows bathe the space in natural light year-round, while your private balcony offers sweeping views of Victoria Park and the Stampede Grounds the perfect place to unwind after a busy day. The primary bedroom is your personal retreat, complete with a walk-through closet and a 4-piece ensuite, providing a serene escape for rest and relaxation. A generous second bedroom and second full bathroom make this home versatile ideal for guests, a home office, or creative space to suit your lifestyle. Additional highlights include: Large titled underground parking stall conveniently located just steps from elevator access, storage locker for added convenience, on-site fitness centre take care of your health and wellness without ever leaving the building, and in-suite laundry, secure fob access, and professionally managed condo. Whether you're a young professional, an investor, or someone looking to embrace carefree urban living, this home offers everything you need and more in a prime downtown location just steps from transit, 17th Avenue, shopping, restaurants, and the Saddledome. Welcome to your next adventure in modern city living. (id:52784)
201, 223 Tuscany Springs Boulevard Nw
Calgary, Alberta
Welcome to the Sierras of Tuscany, a sought-after 40+ adult living community offering resort-style amenities and unbeatable convenience. This beautifully updated 2 bedroom, 1.5 bathroom condo features a thoughtful layout, fresh finishes, and a truly move-in-ready feel.The open-concept kitchen has been refreshed with brand new stainless steel appliances, creating a modern and functional space that flows seamlessly into the living and dining areas, ideal for both everyday living and entertaining. Fresh paint enhances the bright, clean aesthetic, while large windows and a glass door fill the home with natural light and lead out to a private balcony, perfect for enjoying your morning coffee or relaxing outdoors. The living room is anchored by a cozy gas fireplace, adding warmth and comfort to the space.The spacious primary bedroom offers comfort and generous closet space, with the full 4-piece bathroom conveniently located just outside the bedroom, making it easily accessible for both residents and guests. A separate 2-piece powder room adds extra functionality. The versatile bedroom/den works well as a bedroom, home office or hobby space. You will also appreciate the convenience of in-suite laundry room complete with washer, dryer and upright freezer.This unit includes one assigned underground heated parking stall and a storage unit, with condo fees covering all utilities including electricity, heat, and water, offering exceptional value and peace of mind.Living in the Sierras of Tuscany is truly about lifestyle. Residents enjoy an impressive selection of amenities including an indoor pool and hot tub, fully equipped fitness centre, bowling alley, billiards room, movie theatre, library, ballroom, woodworking shop, arts and crafts room, car wash bays, and spaces for large social events. One of the building’s guest suites is located directly next door to this unit, making it incredibly convenient for hosting visiting friends or family.With the Tuscany C-Train s tation just across the street and quick access to Crowchild and Stoney Trail, getting around the city is effortless. This is a rare opportunity to enjoy low-maintenance living in one of northwest Calgary’s most welcoming and amenity-rich communities.This is more than a home. It is a lifestyle. (id:52784)

