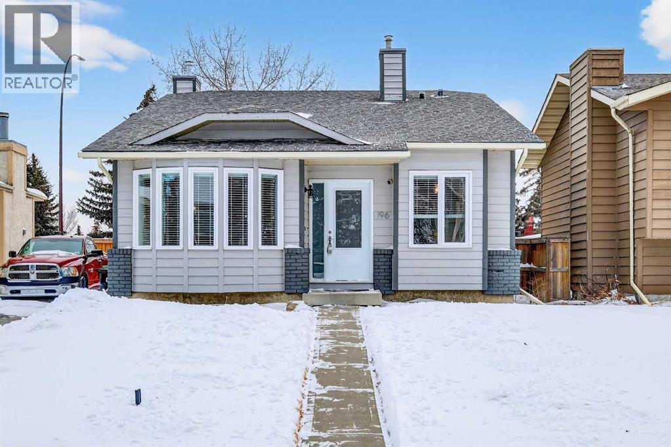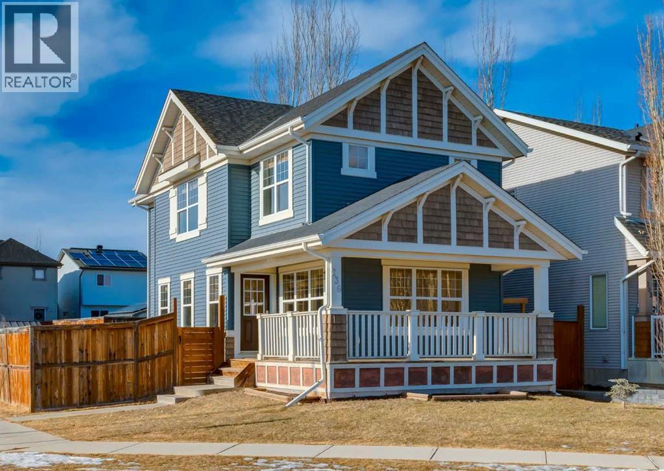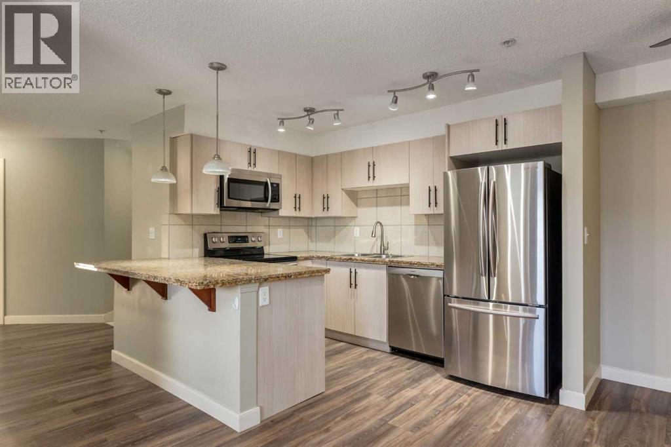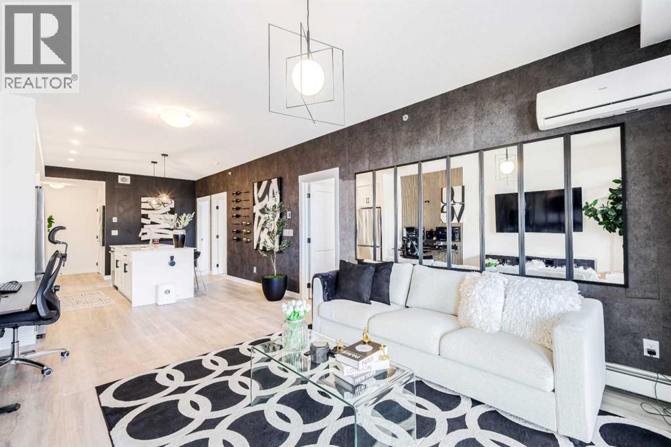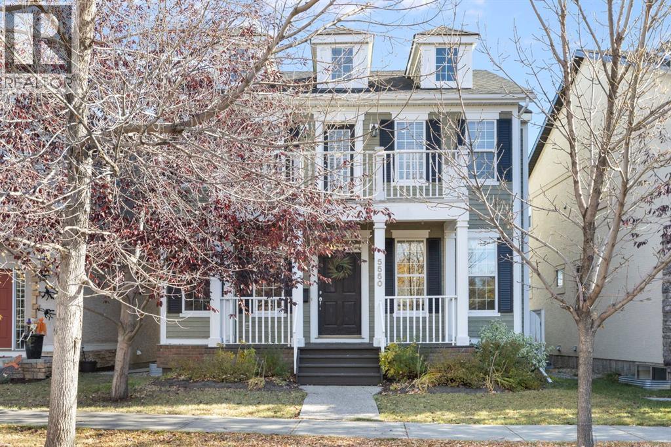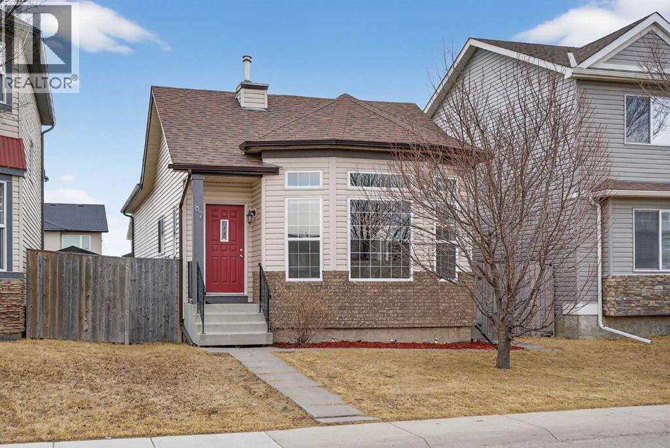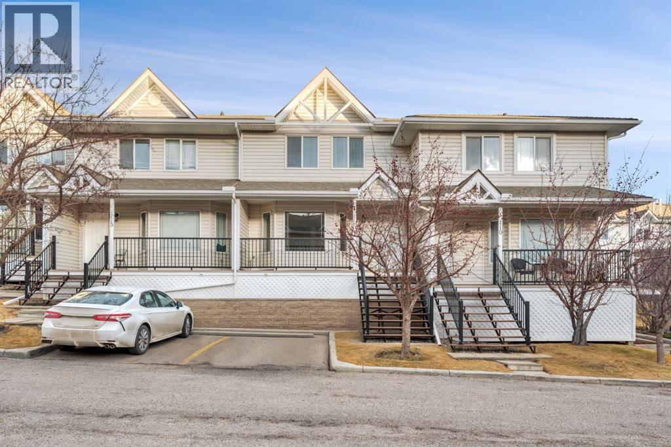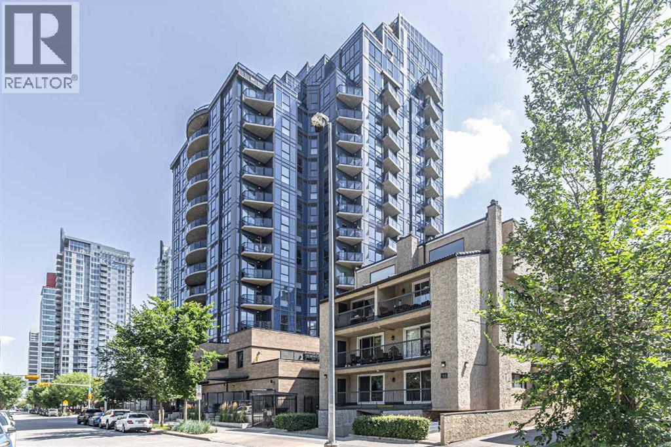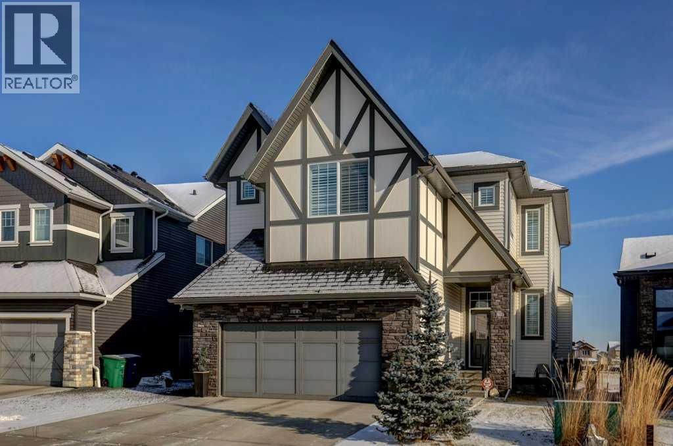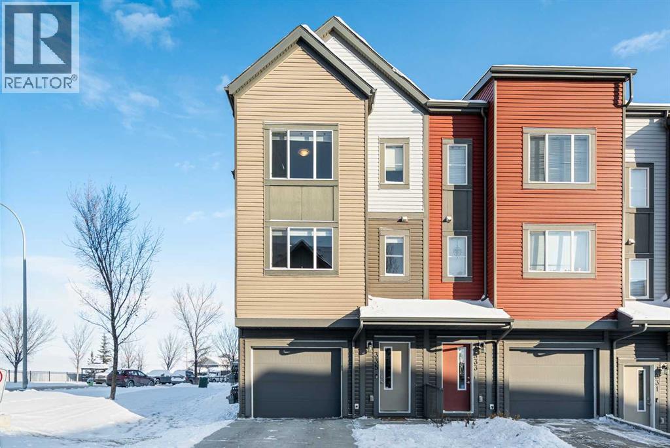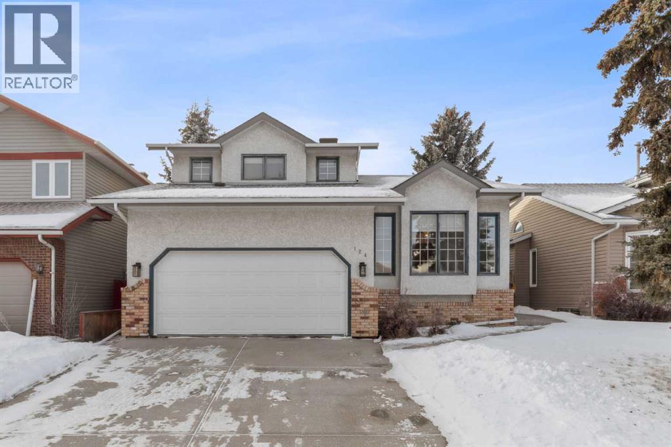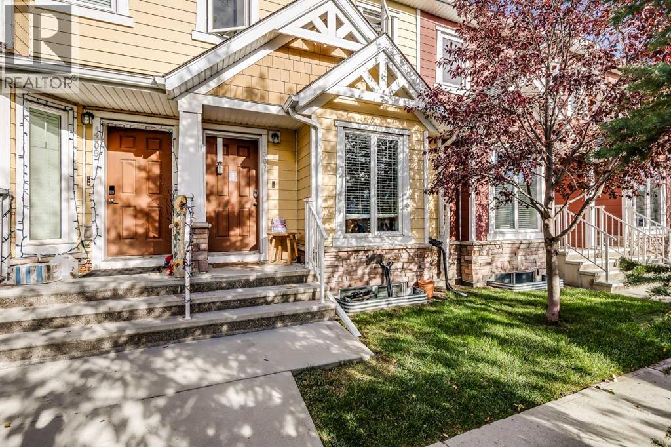196 Deersaxon Circle Se
Calgary, Alberta
Welcome to this 4-level split located in the established community of Deer Run. As you enter, you are greeted by a bright, generously sized living room with a vaulted ceiling that flows into the formal dining area. The U-shaped kitchen offers ample cabinet and countertop space and connects to a breakfast nook/eating area. Upstairs, you will find an open office area overlooking the main level, ideal for working from home. The primary bedroom is spacious enough to accommodate a king-sized bed and features a good-sized closet along with a cheater door to the main bathroom. A second good-sized bedroom completes this level. The third level features a walkout with a large family room, games area, gas fireplace, and a full bathroom. Patio doors lead to the south-facing backyard with a concrete patio, firepit, gazebo, and plenty of space to make it your own. The yard offers a good amount of room for outdoor living. The fourth level provides additional storage space. Recent updates include vinyl plank flooring and a renovated bathroom on the third level. The driveway provides ample off-street parking. Conveniently located close to Fish Creek Park, walking paths, schools, and with easy access to amenities. (id:52784)
236 Silverado Drive Sw
Calgary, Alberta
***Open House February 7, 12-2***This family home offers tremendous value on a massive corner lot with plenty of space to park your RV, boat, and even build that dream double garage in the future! Step inside to discover beautiful hardwood floors throughout the main level with a spacious living room flooded with natural light thanks to two oversized windows, while the open-plan dining room and kitchen stay bright and inviting all day long from additional generous windows. The galley-style kitchen is a chef's delight, featuring stained cabinets, a raised eating bar, and a convenient built-in desk nearby—ideal for kids to tackle homework while staying in sight of the cook!Upstairs, you'll find three generously sized bedrooms, each boasting walk-in closets. Two full 4-piece bathrooms serve the family comfortably and the primary suite is a true retreat with his-and-hers walk-in closets and a private ensuite. Outside enjoy a relaxing covered composite patio with gazebo perfect for year-round enjoyment. Fully fenced for privacy and security, this property is ideally located steps from transit and close to schools, green spaces, playgrounds, walking/biking trails, a winter skating rink, and more. Freshly painted throughout and vacant for immediate possession, this home is truly move-in ready! Don't miss this exceptional opportunity in a family-friendly community packed with parks, recreation, and easy access to everything you need—click on media for the video and schedule your private viewing today! (id:52784)
301, 108 Country Village Circle Ne
Calgary, Alberta
BRAND NEW UPDATED CABINETS! Welcome to Reflections at Newport Landing in Country Hills Village! This beautifully upgraded 3rd floor 2 bedroom, 2 bathroom condo with 2 Titled Parking Stalls (one underground and one above) offers the perfect combination of comfort, style, and location in one of the area’s most sought-after developments. Step inside this bright, open-concept home featuring beautiful luxury vinyl plank flooring and large windows that flood the space with natural light. The kitchen stands out with newer stainless steel appliances, granite counters, a functional breakfast bar, and a built-in computer workstation. The spacious living room leads to a covered balcony perfect for year round BBQ's. The primary suite offers a large walk-in closet and full ensuite, while the second bedroom and bathroom are perfectly positioned for guests or roommates. Additional features include in-suite laundry, ample in-suite storage, 1 titled underground and 1 titled above ground parking, and a large storage locker, conveniently located in front of your underground parking stall. Enjoy the lifestyle of Country Hills Village, with lakeside walking paths, Vivo Recreation Centre, shops, restaurants, and major amenities all within walking distance. Easy access to Deerfoot and Stoney Trail makes commuting effortless. Move-in ready & beautifully maintained! Book your showing today! (id:52784)
2401, 200 Seton Circle Se
Calgary, Alberta
Top-Floor Corner Unit | 2 Bed • 2 Bath • Great Value!Welcome to Seton West, a premier Logel Homes development in one of Southeast Calgary’s most sought-after communities. This corner unit offers the perfect blend of modern elegance, functional design, and unbeatable convenience.Step inside and be captivated by the open-concept layout, soaring 9' ceilings, and oversized windows that fill the space with natural light. The designer kitchen is a showstopper, featuring quartz countertops, full-height tile backsplash, upgraded stainless steel appliances, and 41” upper cabinets—perfect for the home chef. The seamless flow into the living/dining area provides endless furniture placement options to suit your lifestyle.The primary suite is your private retreat, complete with a walkthrough closet and a spa-inspired 4-piece ensuite . The second bedroom is equally impressive, offering direct access to a cheater 4-piece bathroom ,ideal for guests or a home office setup.Enjoy year-round comfort with central A/C and the added luxury of titled 2 underground parking and an assigned storage locker. The large balcony extends your living space, equipped with a BBQ gas line, perfect for summer evenings.Seton West offers unparalleled convenience, just steps from retail, dining, and entertainment, including the 130,000 sq. ft. Seton Urban District, the Brookfield Residential YMCA (North America’s largest YMCA), and the South Health Campus. Residents also enjoy an on-site dog park and ample visitor parking.Built by Logel Homes, Calgary’s Multi-Family Builder of the Year since 2021, this is a rare opportunity to own in one of the city’s best condo communities.Don’t miss out! (id:52784)
5550 Henwood Street Sw
Calgary, Alberta
Step inside this bright and beautifully maintained 2-storey home offering over 3300 sq ft of thoughtfully designed living space. From the moment you walk in, you’re greeted with hardwood floors, high ceilings, and natural light streaming through oversized windows that make every corner feel warm and inviting.The main floor features a flexible front room, perfect as a home office, reading nook, or formal dining space, along with an open-concept layout that seamlessly connects the living room, dining area, and kitchen. Cozy up by the gas fireplace or host dinners in the sunny dining space that opens to the back deck and patio. The kitchen is a true classic: granite counters, stainless-steel appliances, a central island, and a walk-in pantry with plenty of storage.Upstairs, you’ll find three spacious bedrooms plus a bonus room that can double as a second living room, home gym, or office, whatever fits your lifestyle best. The primary suite includes a walk-in closet and a relaxing ensuite with a soaker tub and separate shower.The fully finished basement adds even more space for movie nights, games, and guests, complete with a large recreation area, fourth bedroom, full bathroom, and laundry room. Outside, enjoy your private backyard surrounded by greenery — ideal for morning coffee or summer BBQs.Located in the highly sought-after Garrison Green community, known for its tree-lined streets, parks, and easy access to MRU, Currie Barracks, Marda Loop, and downtown Calgary, this is a home that truly combines comfort, flexibility, and location. (id:52784)
87 Saddlebrook Gardens Ne
Calgary, Alberta
Bright & Spacious 4-Level Split on Quiet Cul-De-Sac!Welcome to this well-maintained, move-in ready home, perfectly located on a quiet cul-de-sac in a family-friendly neighborhood. With a functional multi-level layout and 1,703 sq. ft. of total developed space, this property is ideal for growing families or savvy investors.The main floor features impressive 10.5 ft ceilings, a spacious foyer, and a sun-filled living room highlighted by a beautiful bay window. The dining area offers convenient side-door access to the yard — perfect for summer BBQs and entertaining guests.This home offers 5 bedrooms plus a den and bonus area, along with 3 full bathrooms, providing plenty of space for large or extended families. Recent upgrades include new appliances, fresh paint, and new blinds, giving the home a clean, modern feel throughout.Enjoy the convenience of a good-sized double detached garage plus plenty of street parking for guests. The nicely landscaped yard provides excellent outdoor space to relax and unwind.Located close to schools, parks, playgrounds, shopping, and major routes, this property delivers comfort, space, and exceptional value.Total Developed Area: 1,703 Sq. Ft.• Upper & Main Levels: 1,070 Sq. Ft.• Basement: 633 Sq. Ft.Don’t miss this fantastic opportunity — a great home in a great location! (id:52784)
117, 950 Arbour Lake Road Nw
Calgary, Alberta
Here’s your chance to live in the highly sought after Northwest lake community of Arbour Lake. This terrific 3 bedroom townhome is located in Arbour Lake Landing and is walking distance to schools, parks, playgrounds and of course the lake where you can enjoy swimming, fishing and boating in the summer and ice skating, curling and ice fishing in the winter. The spacious covered front porch gives a welcoming first impression. There’s plenty of room to add some seating to create a cozy space where you’ll love to hang out. Inside you’ll notice an abundance of natural light from the large bay window in the spacious living area. A nice private dining area is conveniently located between the living room and the kitchen. The bright and sunny kitchen has lots of room to add seating or maybe a portable kitchen island for extra storage and work space. A 2 pc powder room and laundry round out this main level. Upstairs you’ll find 3 bedrooms and a full bath with tub. The primary has double closets and private access to the bathroom. The unspoiled lower level provides opportunity to expand your living space as needed. Recent updates include a new back door and new flooring on the main floor. You’ll also enjoy a small deck off of the kitchen that is perfect for your grill and a bit of seating. This unit backs onto green space where your kids can play plus there are 2 playgrounds in the complex for residents to use. Common area maintenance, landscaping and snow removal are included in this well maintained complex and you’ll love the convenience of assigned parking directly in front of the unit as well as plenty of visitor parking. This desirable location offers easy access to Crowfoot shopping centre, The YMCA, restaurants, public transit and more. Whether this is your first home or just a step in your home ownership journey you’re going to live living in Arbour Lake. (id:52784)
707, 303 13 Avenue Sw
Calgary, Alberta
Location doesn't get any better than this! South-east facing, very bright floor to ceiling windows, overlooking Downtown Calgary Tower and Tennis court. Steps to downtown, 17th Ave, 4th Street entertainment districts, and the Stampede Grounds. Good school district, Western Canada HS. Many daycares in the area. Walk to work. One block to the Hospital. This 2 bed, 2 bath has a private balcony with BBQ hookup. Enjoy luxury living with a rec room, resident lounge, guest suite, and electric car charging. One U/G parking spot included! With stainless steel appliances, quartz countertops, and sleek tile flooring. Just a short stroll away from downtown office districts, convenient access to the LRT, Talisman Centre, and river pathways. Building amenities include a rec room, bike storage, resident lounge, guest suite, and 16 visitor parking stalls with electric car charging. This is more than just a condo; it's a lifestyle. Concierge service during office hours. Well managed building, pets subject to board approval. Schedule your showing today. (id:52784)
14 Coopersfield Park Sw
Airdrie, Alberta
This exceptional 5-bedroom home offers over 3,700 sq. ft. of beautifully developed luxury living space, thoughtfully upgraded throughout and situated on the second-largest lot on the street backing onto Greenspace, creating an impressive presence and enhanced functionality. Built by McKee Homes with the upgraded Signature Design package, this residence combines timeless finishes with modern comfort. The main floor features 10’ ceilings, rich oak hardwood flooring, knock-down ceilings, and elegant rounded wall corners, creating a refined yet welcoming atmosphere. Triple-pane vinyl windows enhance energy efficiency and year-round comfort. The chef-inspired kitchen is both stylish and highly functional, showcasing higher-end granite countertops, black granite sinks, and floor-to-ceiling maple cabinetry with soft-close hinges. A Gigantic Island seats 6 people comfortably and is amazing for entertaining quests. Thoughtful storage upgrades include extra-deep pot and pan drawers, garbage and recycling pull-outs, extended island cabinetry for cookie sheets and cutting boards, tip-out trays, a second prep sink, and under-cabinet lighting. Premium appliances include a Gas range with double oven, Bosch dishwasher, and a GE Profile refrigerator with internal water dispenser. A matching granite wet bar in the fully developed basement continues the home’s upscale design. All bathrooms feature granite countertops, upgraded faucets and accessories, comfort-height energy-efficient toilets with slow-close lids, and tip-out trays. The main (kids’) bathroom includes a double vanity, while the primary ensuite offers a relaxing jetted tub. The builder-developed basement seamlessly matches the rest of the home and includes a wet bar, plush carpeting with Smart Cushion underlay and pet-protection layer, and generous living and entertaining space. Comfort and efficiency are paramount with two furnaces (separate systems for main/upper levels and basement), a heat recovery ventilation system, and a large air-conditioning unit serving the main and upper floors. Insulation has been upgraded to R22 on exterior walls, R20 in the garage, and R34 in the attic. The extended oversized garage includes a heater, while the home is wired for a hot tub. An exterior shed is built into the home with matching siding, a concrete slab, and electrical—meeting HOA requirements while offering exceptional storage. The beautifully manicured backyard is designed for outdoor living, featuring a large deck, hand-laid stone patio, outdoor fireplace, and privacy fencing ideal for a future hot tub (hot tub not included). Underground Sprinklers provide seasonal convenience watering your lawn! Power roller blinds on the rear of the home and wood shutters at the front complete the window treatments. With its extended width design, additional office space, premium finishes, and standout lot size, this home delivers luxury, efficiency, and everyday practicality in a truly impressive package. (id:52784)
335 Copperpond Row Se
Calgary, Alberta
Discover the perfect blend of comfort, style, and location in this beautifully maintained, move-in-ready end-unit townhome in Copperfield, SE Calgary, ideally positioned backing onto a landscaped courtyard greenspace — one of the most sought-after locations in the complex. As the largest floor plan available, this bright and airy home features added architectural windows and desirable northeast, west, and north exposures that flood the space with warm natural light throughout the day.The open-concept main floor showcases soaring 9’ ceilings and a chef-inspired kitchen with quartz countertops, stainless steel appliances, an oversized island, glass mosaic backsplash, walk-in pantry, and pendant lighting. The spacious dining area flows seamlessly into the inviting living room with sliding doors leading to your private back deck, a rare feature in the complex. Step outside and enjoy peaceful courtyard views framed by mature trees, colourful perennials, and a charming gazebo — the perfect spot to relax or entertain.Upstairs offers two generous primary bedrooms, both with walk-in closets, including one with a full ensuite, plus convenient upper-level laundry and a full main bath. The lower level includes a single attached finished garage, excellent storage, and a full basement space ready for your personal touch.Owner-occupied and immaculately maintained, this home shows true pride of ownership and is truly move-in ready. Located in one of Calgary’s most family-friendly communities, Copperfield offers abundant green space with ponds, playgrounds, and an extensive pathway system, along with nearby schools, daycares, and public transit. Enjoy exceptional convenience with shopping and dining just minutes away at Mahogany, South Trail Crossing, and 130th Avenue, plus quick access to Stoney Trail and Deerfoot Trail for an easy commute across the city.A welcoming community atmosphere, modern amenities, and outstanding location make this a fantastic opportunity for first -time buyers, families, professionals, or investors alike. Book your private showing today. (id:52784)
124 Edgebrook Road Nw
Calgary, Alberta
Priced to sell!! Stunning 2-storey split offering over 2,000 sq. ft. of beautifully upgraded living space on a peaceful, tree-lined street in the highly desirable Edgemont community, NW Calgary. This meticulously maintained non-smoking, pet-free home features 4 bedrooms in total and is packed with numerous upgrades and many brand-new features, delivering a rare, move-in-ready opportunity.The well-designed layout includes a bright living room and dining area on the main level, ideal for everyday living and entertaining. The kitchen showcases sleek vinyl plank flooring, which continues into the main-level half bath, along with a modern range and hood fan, offering a fresh and cohesive look. Soft, brand-new carpeting adds warmth throughout the home, while all window blinds are newly installed.The upper level hosts the primary bedroom and additional bedrooms, highlighted by a beautifully remodeled primary ensuite featuring a double vanity, skylight, and a high-efficiency toilet, creating a bright, spa-like retreat. All bathrooms feature elegant tiled flooring and high-efficiency toilets.A few steps down from the main level, the spacious family room provides a comfortable gathering space alongside a fourth bedroom on the same level, ideal for guests, a home office, or multigenerational living. The lower basement level is unfinished and primed for future development, offering excellent flexibility to expand the home’s living space.Enjoy cozy evenings around the wood-burning fireplace with gas assist, and extend your living outdoors onto the rear deck, perfect for summer entertaining. A double attached garage adds everyday convenience and generous storage, while rear lane access provides discreet and convenient bin pickup.Additional upgrades include all Poly-B plumbing replaced with PEX.Ideally located near parks, scenic pathways, and Nose Hill Park, with access to highly regarded schools, shopping, and major routes, this Edgemont home combines space, comfort, and long-term value. With its versatile layout, extensive upgrades, quiet suburban setting, and non-smoking, pet-free condition, properties of this calibre rarely come to market. (id:52784)
1307, 2400 Ravenswood View Se
Airdrie, Alberta
Welcome to this beautifully maintained SMART HOME, a true 3 STOREY DESIGN that stands out among neighbouring bungalow layouts in the heart of family and pet friendly Ravenswood. This condo is fully fenced, with a NO-MAINTENANCE BACKYARD and gas BBQ hookup, creating your own sunny, private retreat at the edge of Airdrie’s Southeast. Easy access to all amenities, shopping and only a short commute to Calgary via the QE2 and RR 292. The LOW CONDO FEES cover exterior home repairs, insurance and all ground maintenance for the Zen compound which will make your new life here low maintenance! The charming community of Ravenswood offers a connected lifestyle with schools (including École des Hautes-Plaines and Heloise Lorimer School), beautiful parks and trails just steps away. Inside, this rare 3-STOREY layout offers a clear separation between living, sleeping and storage spaces, perfect for families, professionals or roommates who value privacy and functionality. You’ll also notice modern tech features like a SECURITY SYSTEM, NEST HOME SYSTEM, LIGHTING CONTROLS AND KEYLESS ENTRY. Upon entering, you’ll notice a bright and functional main floor with 9’ ceilings and durable laminate flooring that flows throughout. The main level is dedicated to everyday living, with a front living room that invites relaxation, a central dining area for gathering, and a stylish kitchen at the back equipped with quartz countertops, stainless steel appliances, full-height cabinetry, a centre island and timeless subway tile — ideal for both casual meals and entertaining. A discreet powder room adds main floor convenience! Upstairs, the second level hosts two generous bedrooms — each with its own private ensuite — offering true dual-primary flexibility. One bedroom features a private 4-piece ensuite and large closet, while the second offers its own 3-piece ensuite and dual closets, perfect for children, guests or roommates. Below, the undeveloped basement provides yet another level of opportunity, featuring high ceilings, a large legal sized window, blown-in insulation, perimeter bracing, and rough-ins for a future bathroom — ready for your creative vision or added storage. Additional perks include HARDIE BOARD SIDING, a HIGH-EFFICIENCY FURNACE, HRV, CENTRAL VAC, WATER SOFTENER and 1 assigned parking stall with abundant visitor and street parking for guests. Additional perks include HARDIE BOARD SIDING, a HIGH-EFFICIENCY FURNACE, HRV, CENTRAL VAC, WATER SOFTENER and 1 assigned parking stall with abundant visitor and street parking for guests. (id:52784)

