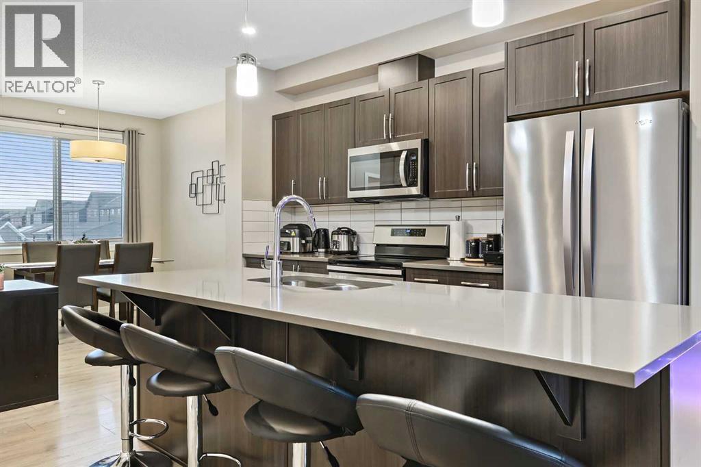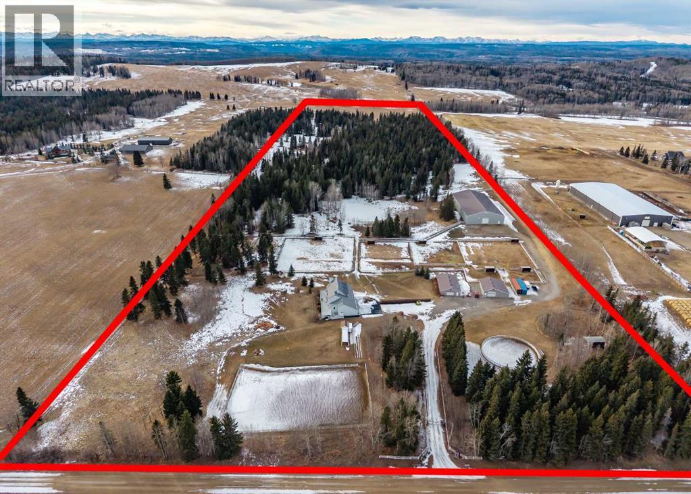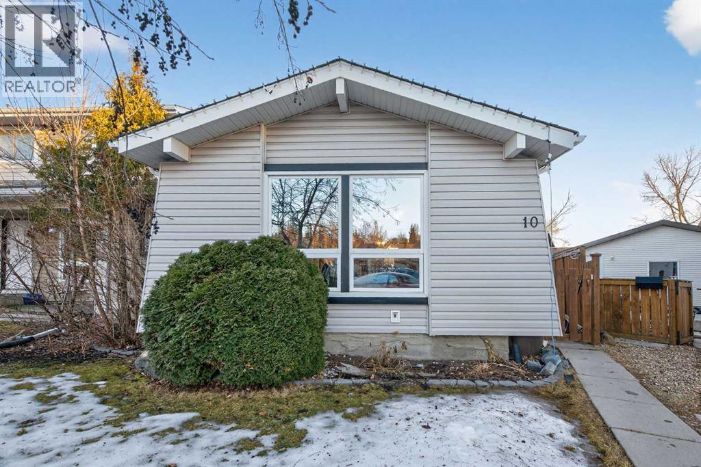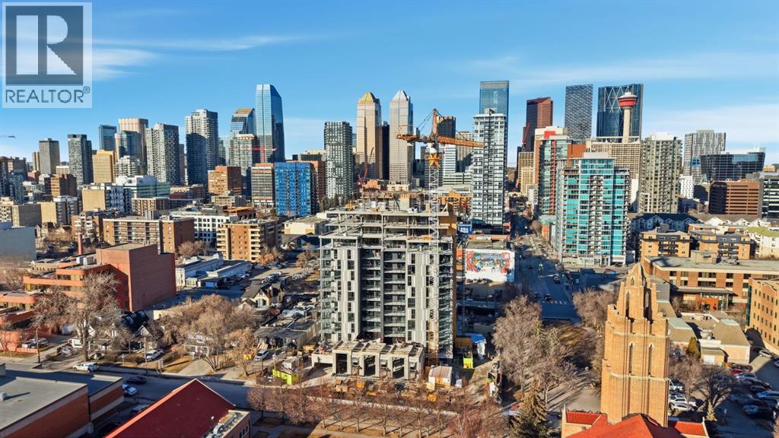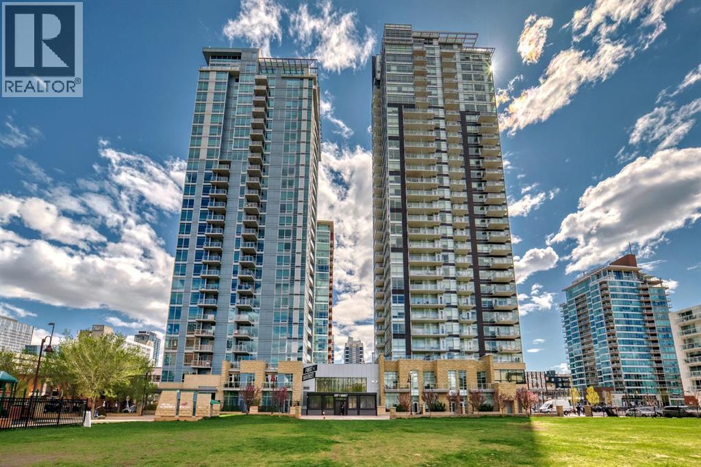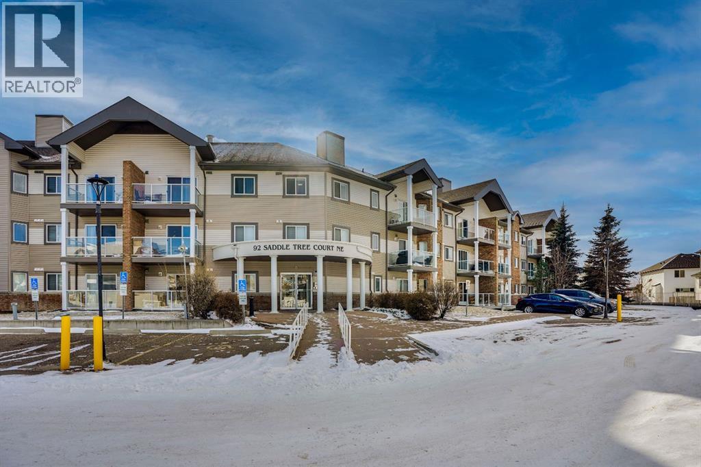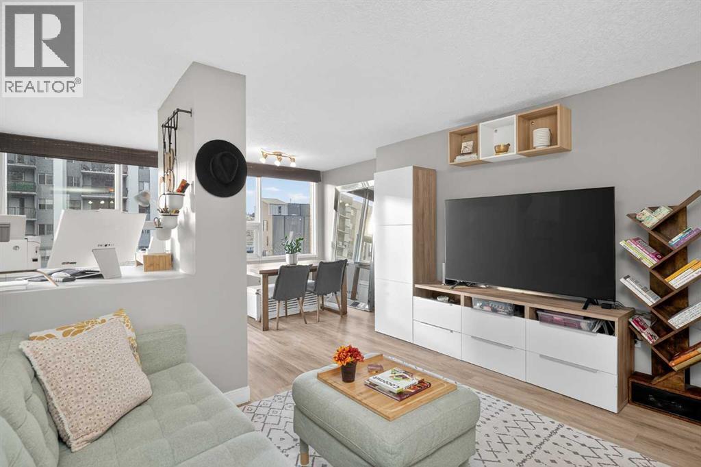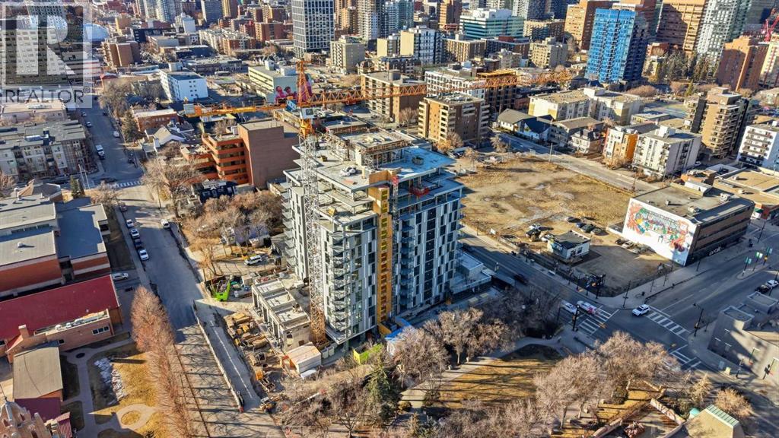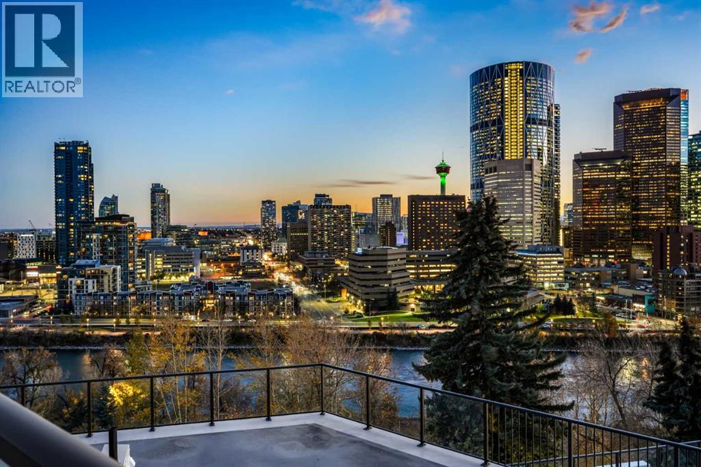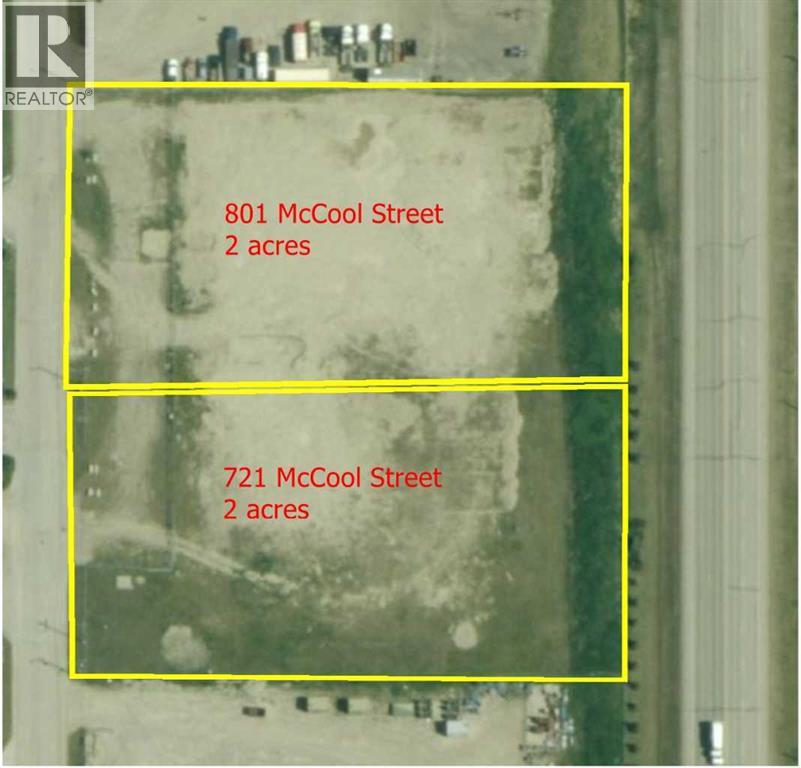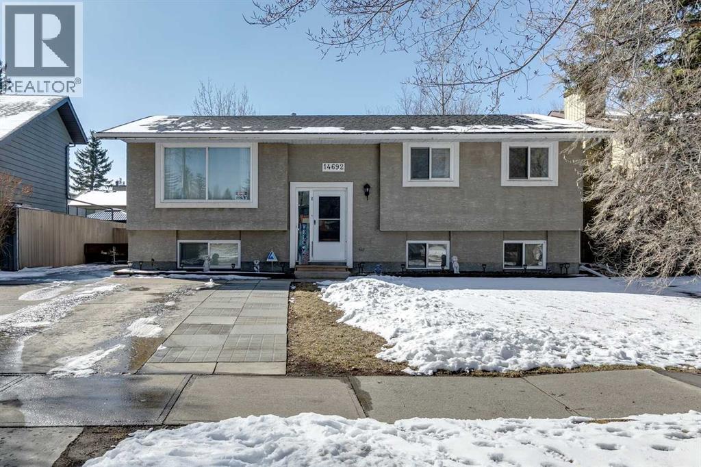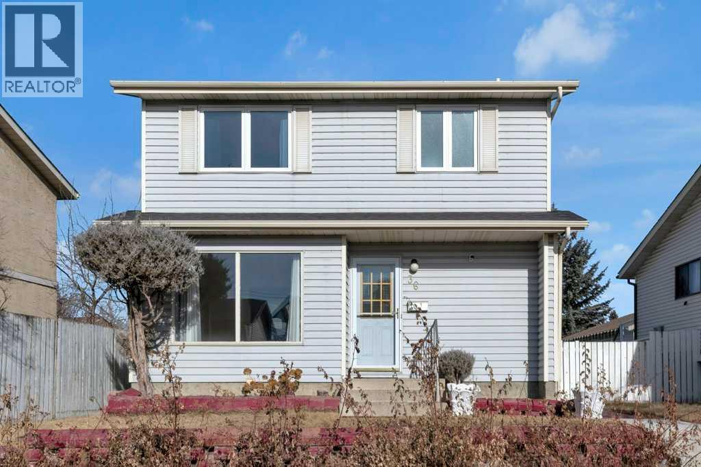754 Belmont Drive Sw
Calgary, Alberta
Welcome to Belmont, an exciting and up-and-coming community where thoughtful planning, future-forward amenities, and everyday convenience come together—and where this exquisite, barely lived in, Jayman BUILT “DESTINY” home is ready to impress from the moment you arrive. Beautifully crafted and impeccably designed, this stunning home offers over 1,500 square feet of modern living space with a unique and highly functional open-concept floor plan that perfectly balances style and comfort. From the moment you step inside, you’ll appreciate the quality craftsmanship and attention to detail Jayman is known for. At the heart of the home lies a truly gourmet kitchen, designed to inspire both everyday living and effortless entertaining. A striking oversized central island with flush eating bar anchors the space, complemented by sleek quartz countertops, a Terra Sol 4x12 horizontal stacked pure white gloss tile backsplash, an undermount Blanco sink, and stainless steel Whirlpool appliances. Stylish pendant lighting adds warmth and character, while the kitchen flows seamlessly into the generous dining area overlooking the backyard and the spacious great room—both enhanced by large oversized windows and 9-foot ceilings, creating a bright, airy feel and beautiful open sightlines for family living. The main floor is finished with Divine Maestro laminate flooring, paired with elegant 12x12 tile at the entryways and powder room, offering both durability and timeless appeal. Upstairs, you’ll find three well-appointed bedrooms, a conveniently located laundry area, and a private primary retreat complete with a walk-in closet and a full ensuite bath—your own peaceful escape at the end of the day. The lower level includes a 3-piece rough-in, ready for your future design ideas and personal touches. Outside, enjoy your fully fenced backyard, perfect for kids, pets, and summer gatherings. The sizeable deck with pergola invites outdoor entertaining, while central air conditioning ensures co mfort during Calgary’s warmer months. An oversized double detached garage completes this impressive package. Belmont is a community designed with the future in mind. A brand-new City of Calgary Recreation Centre is set to begin construction, alongside planned schools, a future library, and a transit centre with a proposed LRT stop—all adding incredible long-term value. Located in West Macleod, Belmont offers seamless access via three major roadways, allowing you to skip traffic bottlenecks and get where you need to go faster—whether it’s work, school, or recreation. As Belmont continues to grow and flourish, so too will the sense of community and opportunity it offers. This is a place where families are supported through every stage of life, where convenience meets connection, and where you can truly enjoy the lifestyle you deserve. Welcome home to Belmont—where your next chapter begins. (id:52784)
31536 Range Road 61
Rural Mountain View County, Alberta
WHISPERING GROVE RANCH || TURN-KEY EQUESTRIAN OASISSet against a breathtaking backdrop of mature forest & open pasture, this thoughtfully designed 43-acre equestrian estate just west of Bergen offers an exceptional blend of privacy, functionality, and natural beauty. The landscape features treed riding trails, practical paddocks, indoor & outdoor training facilities and a beautifully landscaped yard. A gated entrance creates a strong sense of arrival and provides security, opening to a well-planned yard with ample space for trailers, parking, and turnaround. At the heart of the property is the impressive 84’ x 180’ indoor heated riding arena constructed to commercial standards with premium, dust-controlled footing. South-facing windows provide excellent natural light, while small and large overhead doors, a stripping chute, return alley, spacious tack-up area and spectator viewing deck make the setup ideal for roping and cowhorse work.The heated five-stall barn is equally well appointed with rubber-coated floors, rubber-matted stalls with safety-built walls, and a large tack room featuring a unique 360-degree revolving tack door for efficient daily use. Outdoor facilities include a professionally graded 110’ x 170’ outdoor arena beautifully sheltered by trees, a round pen, and six plank-fenced paddocks, one of which offers direct alley access to the indoor arena. The residence offers timeless appeal with a traditional layout and has been recently painted throughout. A wrap-around deck overlooks the grounds and includes a gas line for BBQs, while the lower patio—wired for a hot tub—creates a private outdoor retreat. The driveway and lower patio feature durable recycled rubber paving.Inside, the main floor includes a generous formal dining room, a spacious formal living room, and a charming south-facing sitting room with a wood-burning river rock fireplace—perfect for sun-filled morning coffees. The expansive kitchen features miles of oak cabinetry, a large island with breakfast bar, gas stove, and patio doors opening to the south deck. A boot room with main-floor laundry includes a GE Profile 2-in-1 washer/dryer combo and provides access to the oversized heated double attached garage. Upstairs are four bedrooms, including a massive primary suite. The fully developed basement with in-floor heat offers a media room, bar area, flex space for a gym or games room, and a fifth bedroom. Additional amenities include a 30’ x 56’ heated and insulated shop, RV gravel pad overlooking a picturesque pond, secluded she-shed and firepit area, and an impressive chicken coop with enclosed outdoor run, divided hen house, and automatic door. The property features a strong drilled well (5 GPM when last tested) and a whole-house reverse osmosis system. This is a rare opportunity to acquire a fully turn-key equestrian estate in an extraordinary forested setting—perfectly suited for ropers and discerning buyers seeking privacy, quality, and a complete rural lifestyle. GST applicable. (id:52784)
10 Deer Lane Bay Se
Calgary, Alberta
This well-maintained home offers thoughtful updates and a functional layout designed for comfortable living. The main floor features three bedrooms and an updated four-piece bathroom, complemented by luxury vinyl plank flooring and refreshed lighting throughout. The living room is bright and inviting, anchored by a large northwest-facing window. The updated kitchen showcases white cabinetry, stainless steel appliances, a modern backsplash, ample pantry storage, and direct access to the deck and backyard. The fully developed basement expands the home’s versatility with laminate flooring, a spacious recreation room, a three-piece bathroom, a den or additional storage space, and a large dedicated laundry room, all finished with a functional drop ceiling. Recent updates include the washer and dryer (2023), hot water tank (2023), main water valve (2023), garage siding (2023), and updated flooring (2025) on the main level, offering peace of mind for the next owner. Outside, the southeast-facing backyard benefits from being a pie-shaped lot, complete with a wood deck and plenty of room to relax, garden, or host gatherings. A single detached garage with alley access adds everyday convenience. Tucked away on a quiet cul-de-sac, this home is within walking distance to the Deer Run School, Deer Run Community Centre with baseball fields and tennis courts, the Deer Ridge Off-Leash Area, and the extensive pathways of Fish Creek Provincial Park. Plus, great schools are a short walk or drive away. With quick access to major thoroughfares including Deerfoot Trail, Stoney Trail, and Macleod Trail, commuting throughout the city is efficient and straightforward. Don’t miss the opportunity to own a well-cared-for home in one of Calgary’s most established communities. (id:52784)
813, 210 18 Avenue Sw
Calgary, Alberta
Built by Homes by Avi, this beautifully designed 2 bedroom plus den/office, 2 bath Abby 1 floorplan offers modern living in the heart of Calgary’s vibrant Culture and Entertainment District. Steps from the Calgary Stampede, BMO Centre, Scotiabank Saddledome, and the restaurants and nightlife of 17th Avenue, this location delivers exceptional walkability and urban convenience. Nestled within the sought after community of Mission, you’re also moments from boutique shops, acclaimed dining such as Mercato and Añejo, and the world class MNP Community & Sport Centre. Inside, the condo features premium finishes and thoughtful design throughout. A large kitchen island with white quartz countertops is complemented by modern white cabinetry with chrome finishings, chrome faucets and hardware, and full size stainless steel appliances. Floor to ceiling windows and durable luxury vinyl plank flooring create a bright, contemporary atmosphere. The primary bedroom includes a walk in closet and private 3 piece ensuite while the spacious secondary bedroom provides excellent flexibility for guests, roommates, or a home office. A discreet in suite laundry room and included roller shade window coverings add everyday convenience. Concrete construction provides lasting durability, while central air conditioning ensures year round comfort. Additional highlights include titled underground heated parking and an storage locker. From this location, you’ll love being able to walk to everything — from Mission’s cafés and shops to the energy of 17th Avenue. Enjoy the Bow River Pathway just minutes away or spend the day exploring the CORE Shopping Centre with more than 120 retailers, including Holt Renfrew. Whether training at the MNP Community & Sport Centre or meeting friends at local favourites like Ship & Anchor or Model Milk, this is urban living at its finest. (id:52784)
1401, 215 13 Avenue Sw
Calgary, Alberta
This revamped Union Square condo captures the essence of modern urban sophistication. Lofty ceilings and expansive windows flood the space with natural light while framing breathtaking views of Downtown Calgary. The kitchen is a contemporary masterpiece, featuring an industrial-chic design with a black, white, and stainless-steel color palette. The upgraded light grey vinyl plank floors and statement lighting, including funky track lights and a bold chandelier, add a trendy edge to the space. The kitchen boasts a sleek stainless-steel-look countertop, offering a stylish modern update over its original quartz finish. A generous island invites socializing and casual dining, seamlessly flowing into the open-concept living area. Here, a built-in nook provides a versatile space for a home office or extra storage. Step out onto the private balcony for sweeping city views, from the iconic Calgary Tower to the bustling Stampede grounds. The primary suite is a retreat, complete with a walk-in closet and a spa-like ensuite featuring a vessel sink and glass-enclosed shower. The second bedroom is equally spacious, with jack-and-jill access to the main bathroom, ensuring privacy and convenience for guests or roommates. In-suite laundry adds to the effortless lifestyle this home provides. Located in the heart of the Beltline, this condo offers secured underground parking and unbeatable walkability. With a walkscore of 93, you’re just steps away from renowned bars, restaurants like Ten Foot Henry, Midtown, and Proof, as well as parks, grocery stores, fitness centers, and the C-train. The river pathways and Stampede grounds are also within easy reach, making this an ideal home for modern city dwellers. Schedule your viewing today to experience contemporary Beltline living at its finest! (id:52784)
301, 92 Saddletree Court Ne
Calgary, Alberta
Charm meets convenience in this delightful apartment. Step into a world of warmth and comfort as you enter the open-concept living space, perfect for creating lasting memories with your family and loved ones. This is a top unit, professionally renovated. It features two spacious bedrooms and one full washroom. Further, the unit feature a modern kitchen and very spacious living room with plenty of natural light. This beautifully designed unit also features a private balcony, perfect for outdoor relaxation. Don’t miss out this beautiful modern living at its finest, come check it out. Your dream home awaits! (id:52784)
402, 626 15 Avenue Sw
Calgary, Alberta
**Welcome to this EXTENSIVELY RENOVATED 2 Bedroom + Den condo, offering a refined blend of comfort, style, and urban convenience. Nestled on a quiet, tree-lined avenue just two blocks from vibrant 17TH AVENUE this SE corner unit enjoys additional windows and an abundance of natural light throughout the day. The interior showcases NEWER wide-plank flooring, in-suite laundry, and the added convenience of an assigned UNDERGROUND PARKING stall. The kitchen has been FULLY RENOVATED within the past 2 years, featuring updated cabinetry, generous counter space with an extended breakfast bar, and ALL-NEW stainless steel appliances, including a NEW washer/dryer. A rare kitchen window enhances both light and functionality, an uncommon luxury in condo living. The kitchen flows seamlessly into the spacious living room, making it ideal for entertaining. Adjacent to the dining area, the open-concept DEN provides an excellent work-from-home studio or creative art space, offering flexibility to suit your lifestyle. Both bedrooms are well-proportioned, and the FULL BATHROOM HAS BEEN UPDATED with a new vanity and toilet, adding to the home’s move-in-ready appeal. Residents also enjoy access to a ROOFTOP PATIO with sweeping views of Calgary’s ever-changing skyline, perfect for hosting gatherings, grilling, or simply unwinding. This home offers the unique advantage of being steps from a vibrant social scene while still providing a peaceful, private retreat. Pet Policy: Maximum of two domestic cats or dogs, each not exceeding 15 kg when fully grown. (id:52784)
1103, 210 18 Avenue Sw
Calgary, Alberta
Built by Homes by Avi, this beautifully designed studio suite with the Coco floorplan offers modern living in the heart of Calgary’s vibrant Culture and Entertainment District. Steps from the Calgary Stampede, BMO Centre, Scotiabank Saddledome, and the restaurants and nightlife of 17th Avenue, this location delivers exceptional walkability and urban convenience. Nestled within the sought after community of Mission, you’re also moments from boutique shops, acclaimed dining such as Mercato and Añejo, and the world class MNP Community & Sport Centre. Inside, the condo features premium finishes and thoughtful design throughout. A kitchen island/eating bar with white quartz countertops is complemented by sleek white cabinetry, chrome faucets and hardware, and full size stainless steel appliances. Floor to ceiling windows and durable luxury vinyl plank flooring create a bright, contemporary atmosphere. The bedroom area, a 4 piece bath, large closet/storage space & discreet in suite laundry room complete this studio suite. Included roller shade window coverings add everyday convenience. Concrete construction provides lasting durability, while central air conditioning ensures year round comfort. Additional highlights include an assigned storage locker. From this location, you’ll love being able to walk to everything — from Mission’s cafés and shops to the energy of 17th Avenue. Enjoy the Bow River Pathway just minutes away or spend the day exploring the CORE Shopping Centre with more than 120 retailers, including Holt Renfrew. Whether training at the MNP Community & Sport Centre or meeting friends at local favorites like Ship & Anchor or Model Milk, this is urban living at its finest. (id:52784)
1001, 300 Meredith Road Ne
Calgary, Alberta
Overlooking the city skyline, mountains, and river valley — quietly extraordinary, a rare hidden gem. This architecturally distinctive 2 bedroom penthouse offers nearly 2,400 sq ft of refined interior living, a sprawling ~1,920 sq ft private terrace, and a 400+ sq ft screened outdoor retreat, all framed by breathtaking panoramic views. Set within a solid brick and concrete building from an era known for generous proportions and enduring construction, this residence offers exceptional space, privacy, and timeless design for those who appreciate quiet, understated luxury — a home you would never expect to find here. Organic Marmoleum flooring crafted from natural linseed oil and cork extends throughout the entire residence, featuring custom inlay detail that enhances the architectural flow of the home. The chef-inspired kitchen showcases Grey Elm veneer cabinetry with plenty of storage space, pull-out pantries, quartz countertops, and an expansive island with seating for up to 10 guests, alongside Wolf appliances and a more intimate dedicated dining space. A sculptural Stûv 360-degree rotating wood-burning fireplace anchors the interior and is visible from the kitchen, living area, and indoor sunroom, creating warmth and architectural presence across multiple spaces. The primary suite offers a private retreat with fireplace, remote blinds, extensive custom closets, and abundant integrated storage. A tucked-away office sits discreetly behind the closets, while the spa-inspired ensuite features heated Italian tile flooring, dual vanities, a deep soaker tub, and a steam shower with stunning city-light views. A spacious guest bedroom with its own ensuite, a well-appointed laundry room with Asko appliances, and a hidden-door powder room complete the thoughtfully designed interior. Four independent in-suite heating and cooling systems provide personalized year-round comfort. Over the past five years, significant building modernization — including roof systems, HVAC system r eplacement, deck membranes, balcony railings, and more — enhances long-term confidence while preserving the enduring strength of this concrete and brick construction. Residents enjoy amenities including a fitness centre, indoor pool, sauna, hot tub, racquet court, billiards room, and library. Two side-by-side indoor parking stalls with storage, a pet-friendly community welcoming pets up to 20 lbs, and a central location within walking distance to Blush Lane Market, Bridgeland and East Village dining, Prince’s Island Park, and the Bow River pathway system complete this rare offering. (id:52784)
721 Mccool Street
Crossfield, Alberta
An excellent opportunity to own a 2-acre industrial lot in the growing community of Crossfield, AB. Measuring 217 feet x 400 feet, this I-2 zoned property is ideal for a variety of industrial uses. Conveniently located just 10 minutes north of the City of Airdrie and 25 minutes from the City of Calgary, this site offers quick access to major transportation routes, including Stoney Trail, Highway 1, and QEII Highway. Whether you're expanding your business or looking for an investment, this strategically positioned site is ready for development. The adjoining 2-acre site is also available for purchase. (id:52784)
14692 Deer Ridge Drive Se
Calgary, Alberta
Welcome to 14692 Deer Ridge Drive SE, a stunning bi-level offering modern upgrades, a spacious layout, and an illegal basement suite with a separate entrance—perfect for extended family or rental potential.Step inside to discover a bright, open-concept main floor with large windows that flood the space with natural light. The spacious living room seamlessly connects to the formal dining area, creating an inviting space for entertaining. The renovated kitchen is a chef’s delight, featuring updated cabinetry, newer appliances, and ample counter space, all while overlooking the beautifully landscaped backyard with a brand-new deck and lower patio.The main level boasts a generously sized primary bedroom with a private 2-piece ensuite, two additional bedrooms, and a updated 4-piece bathroom. New flooring, fresh paint, and updated baseboards throughout the home add a modern touch.The lower-level, illegal suite, has direct backyard access and features an all-new kitchen with sleek cabinetry and newer appliances. The spacious living/dining area offers plenty of room to relax, while the MASSIVE primary bedroom easily accommodates a king-sized bed with space to spare. A second bedroom and a 4-piece bathroom complete this level. Shared laundry is conveniently located in the utility room.Outside, the home features a stucco exterior, a newer roof (estimated 10 years old), and a large backyard with two storage sheds. A front/side parking pad provides ample off-street parking.Located in the established community of Deer Ridge, this home is steps from transit, within walking distance to shopping, schools, and parks, and offers easy access to Fish Creek Park’s scenic trails. Major roadways—including Deerfoot Trail, Glenmore Trail, and Macleod Trail—are just minutes away.A must-see home in an incredible location—book your showing today! (id:52784)
36 Castlebrook Way Ne
Calgary, Alberta
Welcome to 36 Castlebrook Way NE , a two-storey home in the heart of Castleridge offering space, functionality, and immediate possession.With over 1,240 sq ft above grade plus more than 590 sq ft of developed space below grade, this detached home provides a practical layout that works beautifully for families and first-time buyers alike. The main floor greets you with a bright living room highlighted by a large front window that fills the space with natural light. Just beyond, you’ll find a dining area and a spacious kitchen with plenty of cabinetry and room for everyday meals. A convenient 2-piece bath completes the main level.Upstairs, you’ll appreciate three comfortable bedrooms, including a generously sized primary bedroom, along with a full 4-piece bathroom. The layout offers separation between living and sleeping areas, creating a comfortable retreat at the end of the day.The fully finished basement adds valuable flexibility with a large rec room, a dedicated office, a 3-piece bathroom, and generous storage and utility space. Whether you need room to work from home, set up a play area, or create a cozy media space, there’s plenty of opportunity here.Set on a 4,359 sq ft lot, the fenced backyard offers space to garden, relax, or entertain. In addition to the existing shed, there is a city permitted double garage/carport with convenient back lane access that offers exciting potential.Located close to parks, playgrounds, schools, and just minutes from Prairie Winds Park, this home offers exceptional value in an established, family-friendly community with year-round recreation at your doorstep.Whether you’re looking to move right in or update over time to add your own personal touch, this is a fantastic opportunity to own a detached home in Castleridge at an accessible price point.Book your private showing today and see the potential for yourself! (id:52784)

