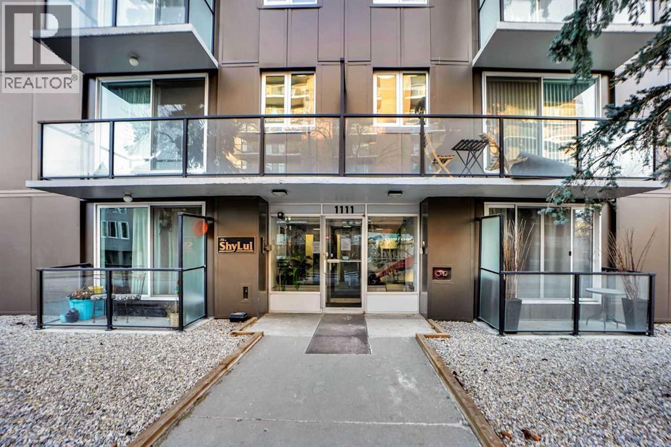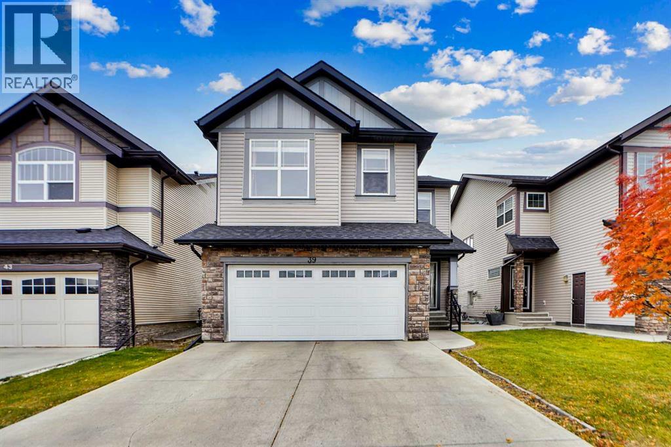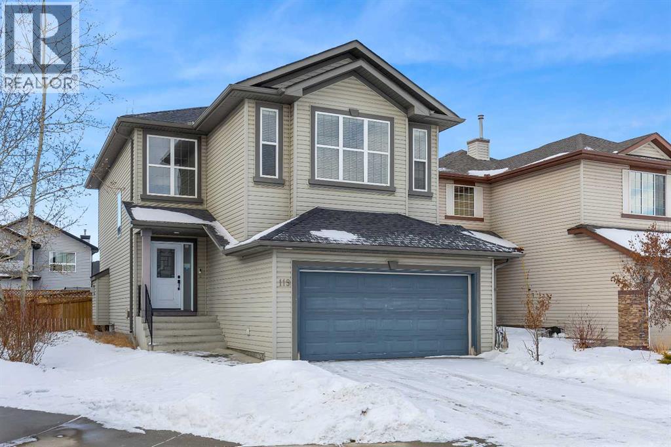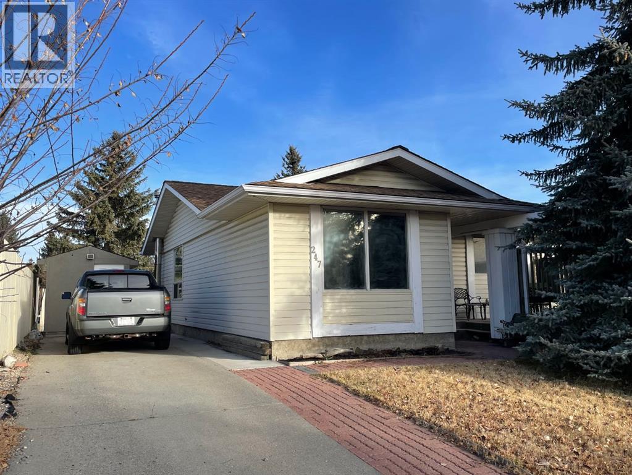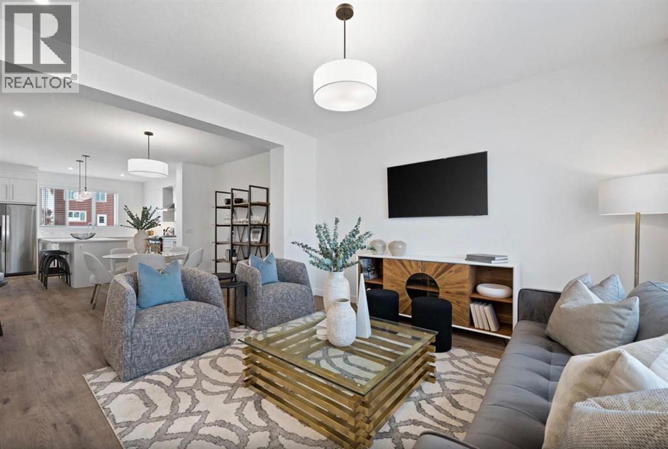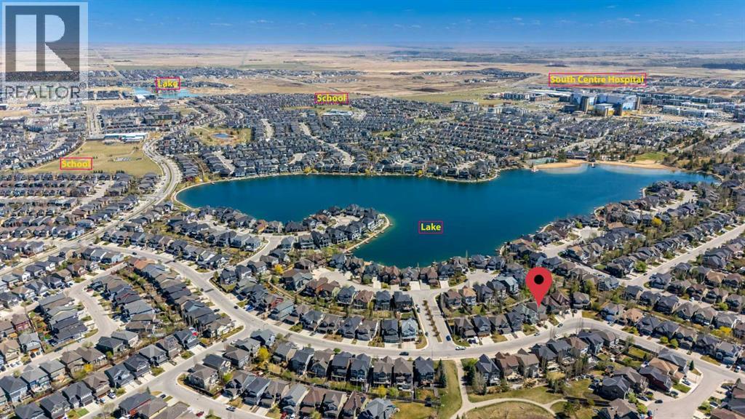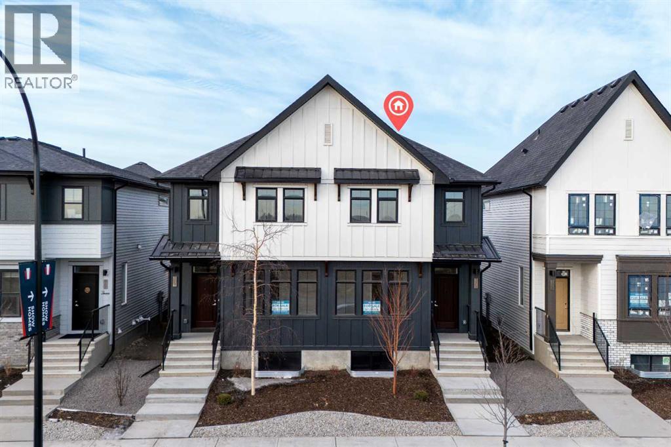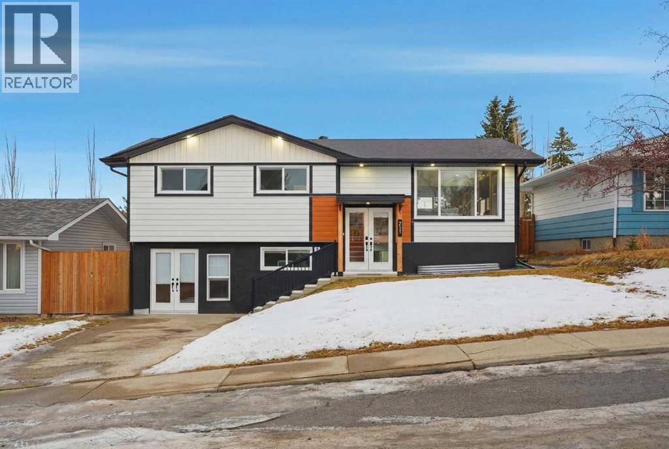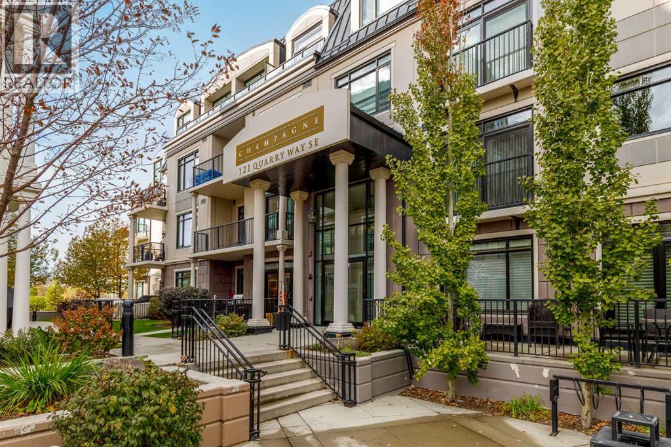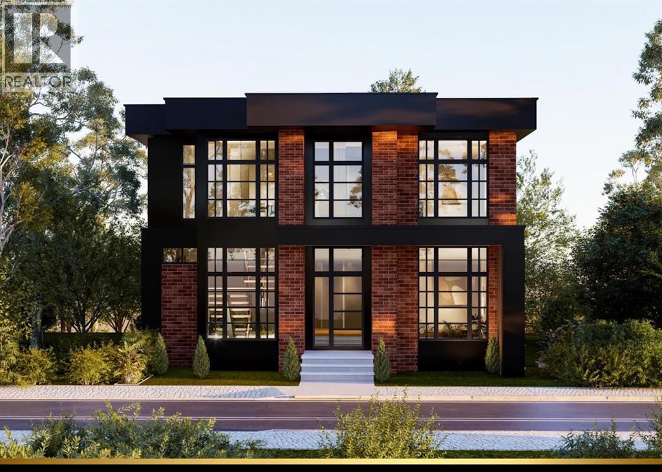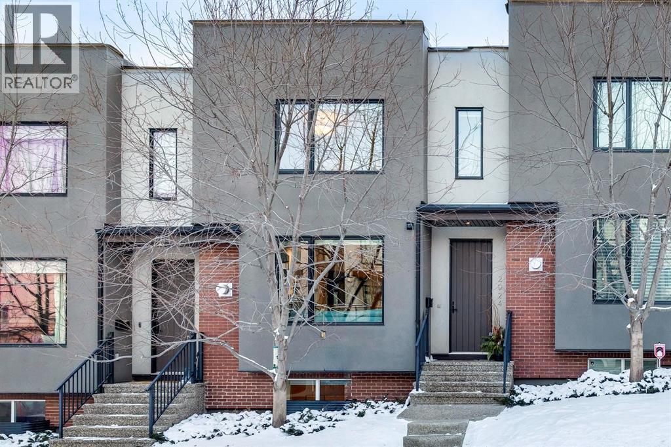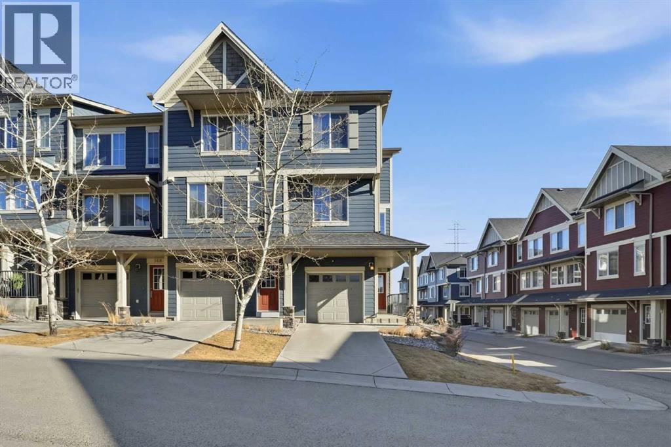204, 1111 15 Avenue Sw
Calgary, Alberta
FULLY RENOVATED 2 BEDROOM UNIT IN THIS VERY WELL MANAGED CONCRETE BUILDING.LIKE NEWER ELEVATOR,NEWER ROOF,ALARM SYSTEM,NEWER GRANITE COUNTER TOPS,NEWER STAINLESS STEEL APPLIANCES AND AN ALL IN ONE WASHER AND DRYER.THIS UNIT HAS 2 PARKING STALLS THAT FITS 2 CARS IN TANDEM WITH PLUG-INS,LOCATED ON ONE OF THE VERY BEST TREE-LINED STREETS IN CONNAUGHT AND WITHIN BLOCKS OF DINERS,BOUTIQUE SHOPS,RESTAURANTS,PUBS,ENTERTAINMENT VENUES AND DOWNTOWN.UNIT SHOWS VERY WELL AND CLOSE TO ALL THE AMENITIES.VERY EASY TO SHOW.SHOWS LIKE A SHOW-SUITE.A MUST TO SEE. (id:52784)
39 Skyview Shores Rise Ne
Calgary, Alberta
LOOKING FOR A HIGH- QUALITY LIFESTYLE AT AN AFFORDABLE PRICE IN THE SOUGHT AFTER COMMUNITY OF SKYVIEW RANCH? YOUR SEARCH ENDS HERE! THIS BEAUTIFULLY MAINTAINED BY ITS ORIGINAL OWNERS, OFFERS EXCEPTIONAL VALUE WITH NUMEROUS RECENT UPGRADES LIKE 9' CEILING,KNOCK DOWN CEILING,CERAMIC TILES AND HARDWOOD FLOORS ON MAIN LEVEL,MAIN LEVEL WITH FAMILY ROOM{ WITH GAS FIRE PLACE,} AND LIVING ROOM,KITCHEN WITH GRANITE COUNTER TOPS AND DINING AREA,UPGRADED APPLIANCES,WALK THROUGH PANTRY,UPPER LEVEL WITH LARGE 3 BEDROOMS ALL WITH WALK -IN CLOSETS.MASTER WITH JETTED TUB,SEPARATE SHOWER. HUGE BONUS ROOM WITH HIGH CEILING. FULLY FINISHED BASEMENT WITH ONE BEDROOM[NO WINDOW IN BEDROOM] ILLEGAL SUITE WITH NO SEPARATE ENTRANCE.DOUBLE FRONT ATTACHED GARAGE. CLOSE TO BUS,SCHOOL,SHOPPING,ALL MAJOR ROUTES,CROSS-IRON-MALL,PARKS AND THE LIST GOES ON.VERY EASY TO SHOW. SHOWS EXCELLENT. A MUST TO SEE TO APPRECIATE. (id:52784)
119 Valley Stream Circle Nw
Calgary, Alberta
If you’re searching for a spacious and modern two-storey home with an open concept design, air conditioning, bonus room, breakfast bar, large recreation room, and a west-facing backyard, look no further—this property has it all! And with the following upgrades you can’t go wrong: Upgrades in the last 2 years include: hot water tank, high efficiency furnace, new main entrance door, new triple pane windows on main level, refinished and repainted kitchen and bathroom cabinets and new dishwasher. The home is now vacant and has been professionally cleaned including the carpets. With almost 2,100 square feet of living space, this home features three bedrooms upstairs, including a generous bonus room perfect for family movie nights. The open foyer leads seamlessly into the main gathering area, which includes the kitchen, dining room, and living room for effortless entertaining and everyday living. The well-organized, bright kitchen boasts a breakfast bar, corner pantry, and stainless steel appliances. Enjoy meals in the dining room, which features large west-facing windows that fill the space with natural light. The living room is highlighted by expansive windows and a gas fireplace that creates a cozy and welcoming atmosphere at the heart of the home. On the main floor, you'll find a laundry area and a half bath for added convenience, along with access to the double attached garage, which is both drywalled and insulated. Upstairs, the primary bedroom offers a four-piece ensuite and a walk-in closet. Two additional bedrooms and a four-piece bathroom provide ample space for family or guests. The large bonus room is ideal for movie nights or relaxation. The finished lower level includes a large recreation room has high ceilings, with plenty of space to add one or two more bedrooms if needed. It is also roughed in to add a bathroom. Step outside to the west-facing backyard, where you’ll find a spacious two-tiered deck with built-in seating and gas hook-ups—perfec t for outdoor gatherings and enjoying summer evenings. Located in Valley Ridge, this home offers quick access to both the mountains and downtown via Stoney Trail, providing the ideal blend of nature and convenience. Nearby amenities and endless outdoor opportunities are right at your doorstep. Don’t miss your opportunity to own this exceptional property in one of Calgary’s most sought-after communities! (id:52784)
247 Bracewood Road Sw
Calgary, Alberta
Nice family home on a great quiet street in popular Braeside. The main floor features an older updated kitchen, 4 piece bathroom, three bedrooms with a very generous sized master as well as a very large open dining/living room. The basement is partially finished with a den and the family room has a wood burning fireplace. The area has mature trees, and the back yard has plenty of room to build an oversized double car garage with a secondary suite above it. ("A secondary suite would be subject to approval and permitting by the city/municipality.") The side drive way would give access to the garage or back lane access. Great location here. Close to the new ring road as well as schools, shopping, Southland Leisure Centre, transit, and other amenities. (id:52784)
102 Rangeview Path Se
Calgary, Alberta
Beautifully crafted Truman-built 3-bedroom home with a bonus room and separate side entrance presents an exceptional opportunity in the sought-after community of Rangeview Springs.Thoughtfully designed with contemporary architecture and refined finishes, this home offers a bright, open-concept layout that effortlessly supports modern living. The main floor is elevated by soaring 9' ceilings and durable luxury vinyl plank flooring, creating a seamless transition between the living and dining spaces—ideal for both relaxed family time and entertaining.At the rear of the home, the chef-inspired kitchen anchors the space with full-height, soft-close cabinetry, elegant quartz countertops, and a premium stainless steel appliance package that includes a gas range, chimney hood fan, and built-in microwave. A generous pantry with custom built-in shelving provides exceptional storage and organization while maintaining a clean, streamlined aesthetic.Upstairs, a spacious bonus room offers flexible living space—perfect for a media area, playroom, or quiet retreat. The primary bedroom delivers comfort and privacy with a walk-in closet complete with custom built-in organizers and a sleek 3-piece ensuite featuring a beautifully tiled shower. Two additional bedrooms are well-sized for family, guests, or a home office, each thoughtfully finished with custom built-in closet systems. A 4-piece main bath and convenient upper-level laundry with washer and dryer included complete the level with everyday ease.The unfinished basement, enhanced by a separate side entrance, offers tremendous future potential for additional living space—ideal for customization to suit your needs. A poured concrete sidewalk leads to the side entry, adding both durability and convenience.Life in Rangeview Springs blends tranquility with connectivity. Surrounded by parks, pathways, and green space, the community encourages an active outdoor lifestyle while keeping you close to major routes, shopping, and essential amenities.Photo gallery shown is of a similar home, finishes vary. (id:52784)
67 Auburn Sound Manor Se
Calgary, Alberta
Welcome to this beautifully appointed 5-bedroom estate home in the prestigious Estates of Auburn Bay — where upscale living meets an exclusive lakeside lifestyle. Featuring RARE PRIVATE LAKE ACCESS just steps away, this property offers a level of year-round recreation and privilege that is highly sought-after and seldom available. Homes with direct private access to Auburn Bay Lake are limited and in extremely high demand, making this a truly exceptional ownership opportunity.Step inside to discover a thoughtfully designed floorplan beginning with a spacious front foyer that opens into a stunning open-concept main level. A striking double-sided gas fireplace creates warmth and ambiance, beautifully connecting the great room with the adjacent living spaces — perfect for both everyday comfort and elegant entertaining. The home is also equipped with central air conditioning, ensuring comfort throughout Calgary’s warm summer months.At the heart of the home is a chef-inspired kitchen featuring custom grey cabinetry, gleaming white quartz countertops, stainless steel appliances including a gas cooktop, mosaic glass tile backsplash, and a massive central island ideal for casual dining and hosting.Upstairs, you’ll find four generously sized bedrooms, including a serene primary retreat complete with a walk-in closet and luxurious 5-piece ensuite. The upper level also offers a bright bonus room, a stylish 5-piece main bathroom with double vanity, and an oversized laundry room finished with quartz countertops and extensive folding and storage space — designed with busy families in mind.The partially finished basement already includes a fifth bedroom and provides a blank canvas for your vision — whether it be a home theatre, fitness studio, games room, or guest suite.Step outside to a fully fenced and professionally landscaped yard surrounded by mature trees and shrubs. Enjoy the spacious deck, pergola, and private hot tub — creating the perfect outdoor retreat for year-ro und relaxation and entertaining. The yard is further enhanced by a built-in irrigation system, making lawn and garden maintenance effortless while keeping the landscaping lush all season long.Ideally located within walking distance to ponds, scenic pathways, parks, and playgrounds, this is a rare chance to secure one of Auburn Bay’s most coveted estate properties — combining luxury, location, comfort, and an irreplaceable lake lifestyle. (id:52784)
175 Keystone Creek Drive Ne
Calgary, Alberta
Welcome to The Edward by Partners Homes, a brand new quick possession opportunity in Keystone Creek, directly across from green space in one of North Calgary’s newest communities. With 3 bedrooms, a central bonus room, a main floor flex room, 3 full bathrooms, a side entrance, and rough-ins in place for future basement development, this home offers a layout designed for everyday living with long-term flexibility. The main floor is bright and open, starting with a front flex space that can easily function as a home office, guest room, or private area for multi-generational living. The kitchen is designed as the heart of the home, finished with full-height upgraded cabinetry, quartz countertops, a large island, and a chimney-style hood fan with built-in microwave. An upgraded electric range, stainless steel appliance package, and a gas line to the kitchen add both style and practicality. The dining and living areas connect seamlessly, creating a comfortable space for gathering and entertaining. A main-floor full bathroom with an upgraded tiled walk-in shower adds excellent versatility, while the rear mudroom keeps things organized and provides easy access to the backyard. A BBQ gas line is also included. Upstairs, the primary suite offers a relaxing retreat with a walk-in closet and a private ensuite featuring dual sinks and a beautifully tiled shower. Two additional bedrooms are complemented by a central bonus room, ideal for movie nights, a kids’ play area, or a second lounge. Upper-level laundry is included as well, with washer and dryer already in place. The basement features 9’ ceilings and rough-ins for future development, offering excellent potential for additional bedrooms or extended living space. Additional highlights include knockdown ceilings, a farmhouse exterior elevation, upgraded interior finishes, completed front landscaping, and a two-car gravel parking pad. Keystone Creek is a thoughtfully planned community surrounded by parks, wetlands, and connect ed pathways, with quick access to Stoney Trail, Deerfoot Trail, CrossIron Mills, YYC Airport, and everyday amenities. A fantastic opportunity to own a move-in-ready new construction home in a growing North Calgary neighborhood. (id:52784)
711 101 Avenue Sw
Calgary, Alberta
Arguably one of the most extensively renovated homes to hit Southwood, this immaculate property offers over 2,000 sq ft of developed living space, a rare level of upgrading, and built-in income flexibility in one of Calgary’s most established neighbourhoods.With nearly $300,000 invested over the past five years, the home has been modernized inside and out, creating a true turnkey opportunity that blends premium design with practical functionality for today’s lifestyles.The upper level features a bright, beautifully opened floor plan designed for real living and effortless entertaining. The kitchen was built with hosting in mind, flowing seamlessly into the dining and living spaces while natural light pours in from the back of the home. Upstairs includes two bedrooms and two full bathrooms, highlighted by a stunning primary ensuite and excellent storage throughout.What truly separates this property is its versatility. In addition to the main living space, you’ll find a self-contained one-bedroom illegal suite with separate entrance, ideal as a mortgage helper, nanny space, or private area for extended family. The lower level also retains additional living space with another bedroom and a comfortable family room with dry bar, allowing the home to adapt easily to multiple stages of life.The exterior has been extensively refreshed with newer windows, doors, Hardie board siding, and roof, along with a double detached heated and insulated garage featuring an oversized door and 11-foot ceilings.Step outside and you’ll immediately understand the lifestyle this property offers. The south-facing backyard captures sunlight throughout the day and opens to a peaceful view from the deck. The yard itself is massive and provides a rare blank canvas for future landscaping, entertaining, or play space.Situated on a quiet, tree-lined street, the home is within walking distance to parks, schools, and everyday amenities, while major routes nearby allow quick access across th e city or out to the mountains. The H-GO zoning also provides additional long-term flexibility and future potential for buyers thinking ahead.Homes that combine this level of renovation, usable square footage, income flexibility, and location in Southwood are exceptionally rare. (id:52784)
105, 121 Quarry Way Se
Calgary, Alberta
For the busy professional or the retired individual desiring the lock and go lifestyle, here is your solution. A ground floor, one bedroom, one bath, well-constructed 837 sq. ft. apartment in the notable and unique Quarry Park area. The private entry conveys you into the foyer where you will immediately note the efficient planning throughout. To the right is the in-suite laundry room along with ample closet space. The flooring is wide-plank warm hardwood and colors are neutral contributing to a feeling of space and calm. The kitchen features tasteful and plentiful white cabinetry, gleaming quartz countertops, tiled backsplash, a gas range with five-burner cooktop, stainless appliances, an island/breakfast bar with built-in microwave and deep double under counter mounted sink. Adjacent to the island is an ideal set up for your computer/office space. Moving into the open area dining room/living room notice the high tray ceilings and the amount of natural light flowing in from the south-facing patio doors. The bedroom is carpeted, has a substantial walk-in closet and a walk-through four-piece tiled bath. The substantial patio is your extra room to enjoy summer entertaining with a convenient gas hookup for BBQ. Additional conveniences include central air, a titled underground heated parking stall, a titled storage locker, car wash, bike room and visitor parking plus common area maintenance. Location is key being close to Deerfoot, Glenmore and Stoney Trails, Sue Higgins Park, the Bow River, Willow Park Golf & Country Club, shopping at nearby South Centre Mall, Calgary Farmers’ Market South, Ikea and Walmart Supercentre. (id:52784)
2613 6 Avenue Nw
Calgary, Alberta
Discover refined living in this exceptional custom built residence by HeavenView Homes, ideally located in sought after West Hillhurst. Crafted with uncompromising attention to detail, this home sets a new standard for luxury with elevated design, impeccable finishes, and thoughtfully curated spaces throughout. From the moment you step inside, you are welcomed by a stunning custom designed solid wood and metal feature railing that makes an immediate architectural statement at the entrance. Inside, soaring ceilings, white oak hardwood floors, dramatic feature walls, and designer lighting create an unforgettable first impression. A private front office is filled with natural light, offering a serene and sophisticated work-from-home space. The elegant dining room flows seamlessly into the living room, divided by a custom LED-lit architectural feature wall that beautifully defines each area. Bespoke millwork frames a sleek linear gas fireplace, while expansive sliding glass doors open to a generous rear patio, effortlessly blending indoor/outdoor living. The statement kitchen anchors the home, appointed with premium appliances including a gas cooktop, built-in wall oven and microwave, and built-in coffee system. Quartz counters, full height custom cabinetry, and an oversized island combine style and function. A wraparound butler’s pantry offers abundant storage, extensive shelving, and dedicated wine storage for seamless entertaining. A spacious mudroom with built-in storage connects to the triple attached garage for everyday convenience. Upstairs, natural light pours in along the open riser staircase. The upper level features a well-appointed laundry room, coffee/beverage station, and four generous bedrooms, each with feature walls and private ensuites for ultimate comfort and privacy. Every bathroom is elevated with fully upgraded Japanese toilets, blending cutting-edge technology, comfort, and refined design. The primary retreat boasts a custom walk-in dressing room and a lavish 6pc ensuite with a deep soaker tub and expansive glass-encased steam shower with body sprays. The lower level is designed for relaxation and entertaining, offering plush carpets, expansive games and recreation areas, custom wine storage, and a fully equipped wet bar. A dedicated home gym with rubber flooring and mirrored walls, a fifth bedroom with its own ensuite, and an additional powder room complete this exceptional home. The South facing backyard is a private oasis, offering a generous patio, outdoor fireplace, and ample green space for both tranquil evenings and lively gatherings. Ideally located just minutes from Westmount Charter School, Helicopter Park, the off-leash dog park, Foothills Hospital, and the Bow River pathway system, this residence is a true work of art that seamlessly blends timeless elegance with modern sophistication. Experience firsthand the extraordinary lifestyle this remarkable home has to offer. (id:52784)
2924 15 Street Sw
Calgary, Alberta
Come fall in love! Don't miss out on this incredible opportunity for a gorgeous townhome in a walkable location in Marda Loop! One block away from Our Daily Brett, cSpace, the Marda Loop Community Centre & library and just a few blocks from favourites like DOPO and Marda Loop Brewing (not to mention River Park!), this modern home is in the action while still being on a quiet street. The main level is warm and inviting with an open floor plan, tiled gas fireplace with custom art niche, full-sized dining area and a kitchen made for entertaining with central island! Enjoy soft-close cabinets, garbage pull-out, window above the sink, wine racking, quartz counters and modern stacked tiling. Easy access to the back deck is perfect for summer BBQs (gas line in place) or a sunny morning coffee. The oversized pantry and powder room round out this level. Upstairs, enjoy lovely natural light and two generously sized bedrooms, each with their own ensuite bath. Laundry and linen closet on this level are so convenient! The primary ensuite bath is made for indulging, with in-floor heat, steam shower, body jets, double sinks and so much storage! Walk-in closet has custom MDF shelving and the bedroom itself has plenty of space for any size of bedroom furniture. Second bedroom is generously sized and has full bath with a tub. The lower level is the place to lounge, with a large rec room ready for movie nights or having your friends over for the big game. Third bedroom with large west-facing window, full bathroom, storage and mechanical complete the picture, including new water softener (2021) and hot water tank (2022). This self-managed complex is pet-friendly and has amazing neighbours! This home is a sanctuary, somewhere you can be proud to call your own. (id:52784)
176 Evansview Gardens Nw
Calgary, Alberta
Lovely 3-storey END UNIT located in a quiet complex in Evanston. Upon entering, you’re welcomed by a bright foyer with convenient access to the 2-car attached garage. Head up to the main level where you’ll find a bright, open-concept floor plan featuring 9-foot ceilings. The spacious living room offers hardwood flooring and an abundance of natural light from the patio doors leading to a private balcony that overlooks a peaceful greenspace and park—perfect for relaxing or hosting family BBQs this summer. The kitchen is ideal for family cooking, complete with ceramic tile flooring, rich dark cabinetry, a stylish tile backsplash, a breakfast bar, and stainless steel appliances. A cozy dining area and a 2-piece bathroom complete this floor. Upstairs, you’ll find a generous primary suite with a 3-piece ensuite and large closet, along with two additional well-sized bedrooms, a main 4-piece bath, and a conveniently located laundry room (id:52784)

