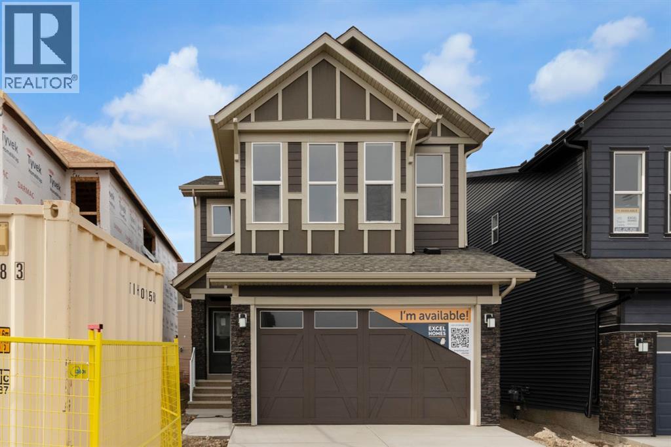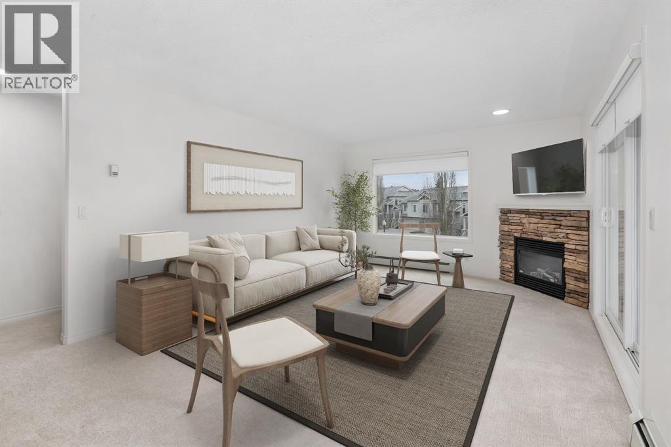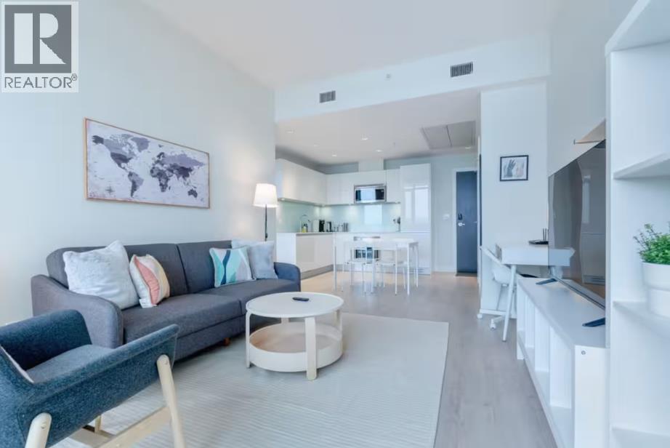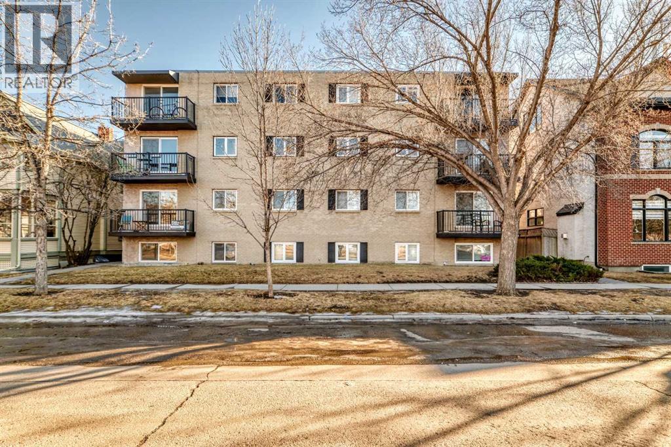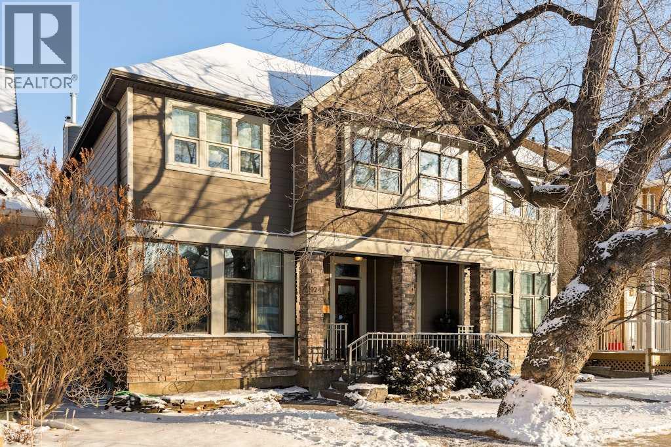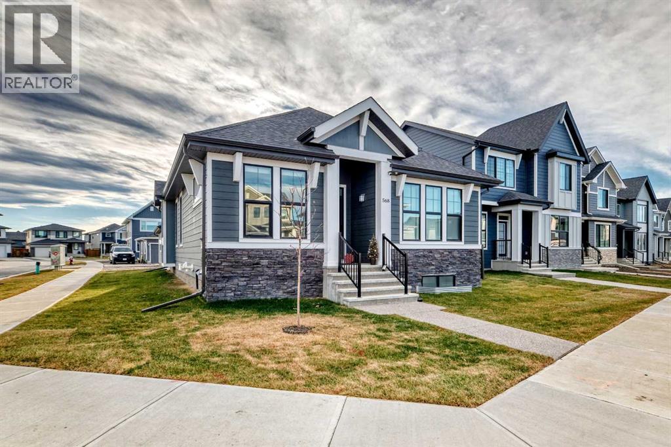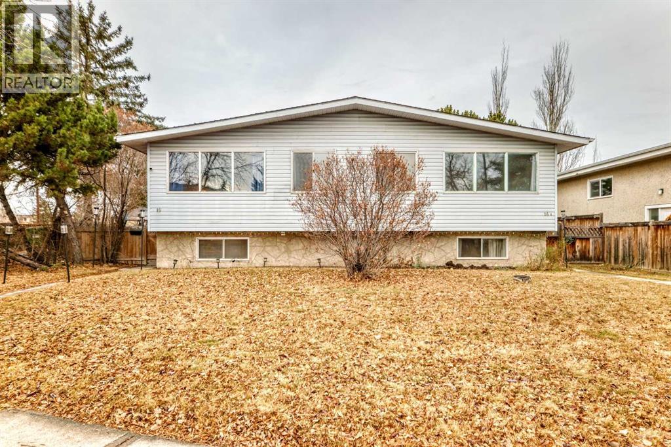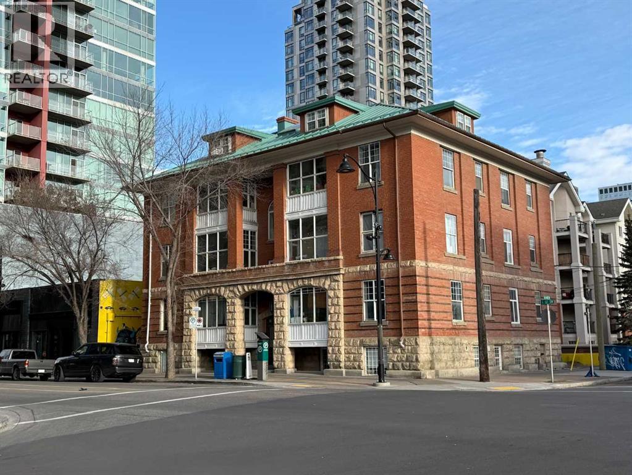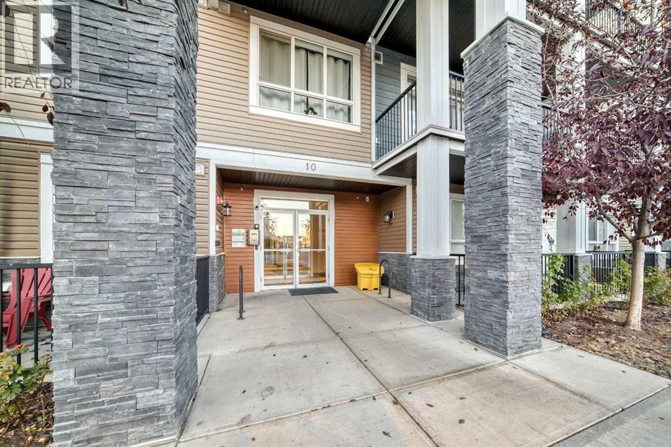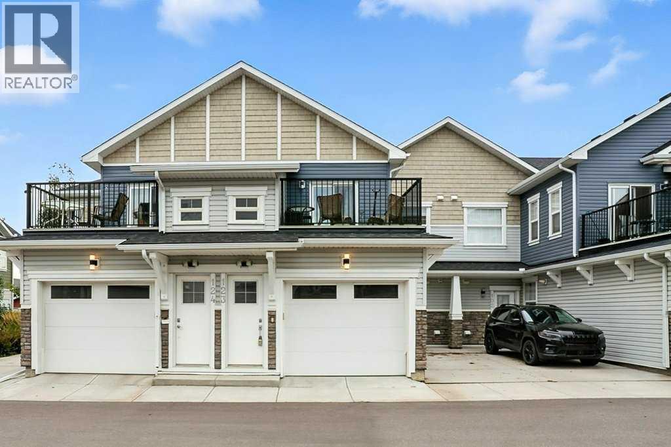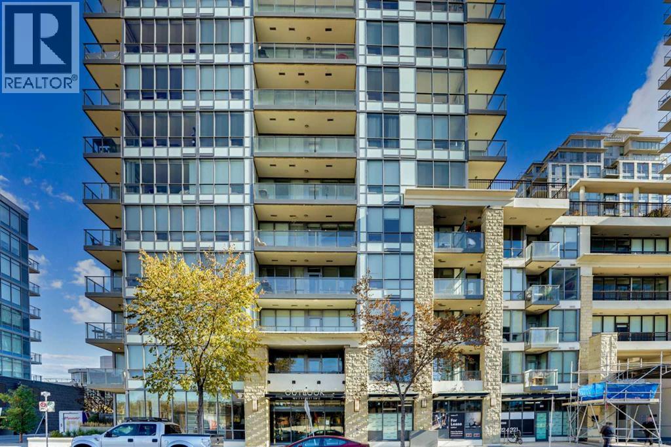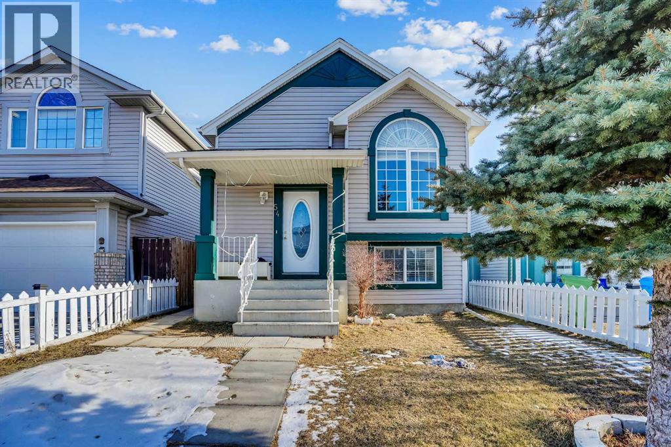449 Savanna Landing Ne
Calgary, Alberta
Nestled in the vibrant NE community of Savanna, where Stoney Trail, Deerfoot Trail & the Saddletown LRT Station connect residents to the rest of the city!. Enjoy the benefits of living in an established neighborhood that brings a plethora of amenities right to your doorstep, along with swift access to major highways. Welcome to the COLLINGWOOD – a BRAND-NEW home built by Excel homes. This amazing family home has it all!!! Location, location, location - facing the pond, pathway system & green spaces, literally across the street. This home offers 2241 sf & is delivered in an open plan, designed for families & entertaining. This impressive home offers FIVE BEDROOMS...FOUR of the bedrooms on the upper level with an ADDITIONAL bedroom and FULL BATH on the main floor. The kitchen is a show stopper with a large island, built in SS appliances & offers loads of gorgeous white cabinets and drawers for storage. In addition, the main floor boasts a spice / summer kitchen that offers storage cabinets, gas stove/hood fan and sink! You’ll notice the back of the house is almost entirely windows, flooding this home w/natural daylight. Exit to your WEST FACING backyard thru the oversized patio doors! The family room & dining area are connected & offer huge family / entertaining potential. 9’ ceilings & gorgeous luxury vinyl plank flooring make this space airy & bright. Upstairs you’ll find FOUR spacious bedrooms! The primary suite is separated from the 3 others by a huge bonus room that offers vaulted ceilings. The primary suite also features an amazing spa like ensuite w/dual sinks, beautiful tile skirted soaker tub & separate shower. Your laundry room & family bathroom complete this level. THE BASEMENT has a PRIVATE / SEPARATE side entry that leads to the lower level that is roughed in for a future 2 bedroom suite (subject to city permits and approvals). Whether you're a growing family, savvy investor, or multi-generational household, this is the home you've been waiting for. With over 35 years of experience, over 15,000 homes built & 75 awards for design & industry excellence, Excel Homes is a wise choice! (id:52784)
2205, 7451 Springbank Boulevard Sw
Calgary, Alberta
Welcome to this beautifully updated 2-bedroom, 2-bathroom condo in the heart of Springbank Hill. This stunning unit boasts a private south-facing balcony, a huge deck with an extra storage room attached, and a titled underground parking stall. The bright, open-concept layout has been meticulously maintained and thoughtfully upgraded. Recent renovations include brand-new appliances, new flooring throughout, updated countertops, cabinets, lighting, and a new washer and dryer. The spacious primary suite features a walk-in closet and a 4-piece ensuite, while the second bedroom is generously sized and conveniently located near the additional 4-piece bath. Enjoy the convenience of in-suite laundry, heated underground parking, and bike storage in this exceptionally well-managed building with a healthy reserve fund. Nestled in a quiet yet central location, you’re just moments from transit, shopping, and fantastic amenities. This is truly one of the best units in the entire complex—don’t miss out on this incredible opportunity. Schedule your viewing today! (id:52784)
701, 1188 3 Street Se
Calgary, Alberta
Welcome to the 7th floor of Calgary’s tallest and most prestigious residential tower, where luxury living meets everyday convenience. This contemporary condo showcases breathtaking, unobstructed views from your expansive private balcony, the perfect vantage point to take in the downtown skyline or enjoy Stampede fireworks lighting up the city. Inside, the open concept layout is sleek, modern, and filled with natural light. This unit comes FULLY FURNISHED!, everything in the unit is included (utensils and cookware too)....just bring your tooth brush! The stylish kitchen is ideal for entertaining, featuring contemporary finishes, quality appliances, crisp white cabinetry, and a striking glass-style backsplash. Floor-to-ceiling windows in the living area create a bright and airy atmosphere and lead seamlessly to the spacious glass-panelled balcony, offering some of the best city views available. The unit also includes in-suite laundry, a well-appointed four-piece bathroom, and a generously sized bedroom complete with built-in closet drawers for added functionality and style. Residents enjoy access to an impressive selection of amenities, including a state-of-the-art fitness centre, a beautifully designed garden terrace with BBQ areas, an elegant social room for private events, a workshop, and the peace of mind provided by a 24/7 concierge service. Underground parking can be rented at a reasonable rate. Ideally located and surrounded by an incredible mix of trendy dining, shopping, entertainment, and recreation options, this home allows you to enjoy a vibrant urban lifestyle without the need to head into the downtown core. With reasonable monthly condo fees, this is an exceptional opportunity to experience upscale city living at its finest. (id:52784)
302, 823 1 Avenue Nw
Calgary, Alberta
Welcome to this beautifully updated 2-bedroom condo located in the highly sought-after community of Sunnyside, where urban convenience meets neighbourhood charm. Situated in the heart of the city, you’re just steps from everything Calgary has to offer—C-Train access, shopping, restaurants, schools, parks, playgrounds, and the entire downtown core are all within walking distance. This bright and inviting 2-bedroom, 1-bath home has been extensively renovated throughout. The kitchen features warm maple cabinetry, granite countertops, and a stylish glass tile backsplash, flowing seamlessly into the dining area accented by a striking feature wall. From there, the space opens into a spacious, bright living room with access to a private balcony overlooking the park across the street—an ideal and rare inner-city retreat to relax and unwind. The generously sized primary bedroom includes custom built-in closet storage, while the second bedroom also offers ample space and its own built-in closet. The fully renovated 4-piece bathroom showcases bright white tile, a deep soaker tub, and dual shower heads. A large linen closet is conveniently located in the hallway, and the unit also offers a dedicated in-suite storage room with laundry. Additional amenities include a coin-operated laundry room with utility sink on the lower level and secure bike storage. A convenient parking stall with plug-in is included, along with permit street parking and ample visitor parking. Excellent transit access connects you seamlessly to downtown, SAIT, the University of Calgary, and Foothills Medical Centre via nearby LRT and bus routes. Don’t miss this incredible opportunity to own a stylish, move-in-ready condo in one of Calgary’s most vibrant inner-city communities. (id:52784)
924 8 Avenue Se
Calgary, Alberta
Set in one of Inglewood’s most coveted pockets, backing directly onto the Bow River and the incredible pathway system, this home offers a rare blend of privacy, polish, and effortless access to downtown. From the moment you arrive, the finish is unmistakably elevated: newly refinished hardwood floors, plush wool carpeting, and a bright, spacious living room framed by tall windows and the added luxury of no neighbours in front (or behind), just a quiet streetscape. Entertain with ease in the generous dining room, then unwind in the stylish family room where a European linear wood burning fireplace is anchored by a custom reclaimed-wood mantle. The contemporary kitchen is beautifully appointed with a gas range, premium stainless steel appliances, 2 garburators, granite countertops, and richly stained cabinetry. Step outside onto a large deck overlooking a park-like setting with views that stretch beyond the river and pathways, creating an outdoor space that feels like your own private escape. Step down from the deck into a backyard that’s currently open, with the option to fence it in if you’d like. An underground gas line runs to the yard and presently services the included fire table. A striking glass railing and custom faux brick accents lead you upstairs to a spacious flex space, that's ideal for an office nook, as well as 2 bedrooms, including the primary suite with vaulted ceilings and an expansive walk-in closet. The spa-inspired bathroom delivers true retreat energy with a freestanding soaker tub, separate shower, trough sink and the practicality of a laundry chute that makes everyday living feel seamless. Central A/C keeps the home comfortable through Calgary’s warm summer days. The fully finished lower level adds a third bedroom, full bathroom, and laundry room with sink, along with direct access to the attached heated garage that has a recently epoxied floor with a central vac system. With incredible access to running and biking trails, St. Patrick’s Island Park, and the best of Inglewood’s cafés and restaurants just a stroll away, this is river-adjacent living at its most refined. This portion of Inglewood was protected from the 2013 flood by an existing berm, offering added peace of mind in a location that truly has it all. (id:52784)
568 Grayling Bend
Rural Rocky View County, Alberta
Welcome to this exceptional bungalow-style home in the picturesque community of Harmony—where modern luxury meets natural beauty. Perfectly positioned on a generous corner lot, this residence offers an elevated lifestyle that truly lives up to its name. From the moment you arrive, the home's striking curb appeal and thoughtful design stand out. The insulated, heated, detached triple-car garage is a dream—complete with epoxy flooring and upgraded lighting—providing secure, spacious parking and storage. Inside, the bright, vaulted, open-concept layout is ideal for contemporary living. The home features three well-sized bedrooms, including an impressive primary retreat. This serene sanctuary showcases a spa-inspired ensuite with dual sinks, a free-standing tub, and a large tiled shower. At the heart of the home is a chef-inspired kitchen designed to impress. Highlights include a massive centre island, gas cooktop, upgraded cabinetry, built-in garbage/recycling pull-out, and a fridge with a self-filling water dispenser. The open layout encourages both connection and effortless entertaining. The expansive living room is bright and has a cozy fireplace. A main-floor den adds versatility, making it perfect for a home office or quiet reading space. The dining area is large which is perfect for when you want to entertain. The fully finished basement features 9' ceilings, two additional bedrooms, and a spacious family/games area—ideal for movie nights, relaxation, or hosting guests. Need RV parking? This corner lot provides the option to store an RV or extra recreational toys with ease. Additional upgrades include a large deck spanning the entire back of the home, automated blinds, two phantom screen doors (front and back), a new ceiling fan, and included washer and dryer. Harmony is more than a community—it's a lifestyle. Enjoy the lake, golf club, scenic walking and biking paths all while being close to essential amenities. Situated just steps from Mickelson National Golf Club, LaunchPad, and access to the 2 Harmony Lakes. You'll experience a perfect blend of tranquility, recreation, and convenience. Don't miss your opportunity to call this remarkable property home. Contact us today to schedule your private viewing and start your next chapter in Harmony (id:52784)
16 Beaver Dam Place Ne
Calgary, Alberta
Terrific Side-by-Side Duplex Backing onto a Park! Nestled on a quiet cul-de-sac, this spacious duplex sits on a large lot and offers excellent income potential. The property features two side-by-side units plus one illegal basement suite, along with an oversized 27' x 22' double garage that has been divided for secure parking on each side—ideal for generating additional cash flow. Each main floor offers 741 sq. ft. with 2 bedrooms and a 4-piece bathroom. The 16A illegal basement suite includes 2 bedrooms, a comfortable living area, full kitchenette, and a 3-piece bath. Both upper and lower levels are equipped with their own washer and dryer for added convenience. Side 16 can easily be reconfigured, as the basement already includes a kitchenette and there's existing plumbing on the main floor to add laundry— simply install a door to create two private spaces (see floorplans for details). The backyard backs directly onto a large park and also offers lane access to the garage. This is an amazing investment opportunity with multiple rental options and strong long-term potential! (id:52784)
1324 1 Street Sw
Calgary, Alberta
This heritage building is property tax exempt! You pay NO property tax. A rare opportunity to own a beautiful 22-unit heritage building in the Beltline that has been restored. Built in 1909, it was extensively renovated in 2014 with everything done up to code, it’s turn-key. Major upgrades in 2014 include brand new electrical, plumbing, sprinkler system, 2 boilers that will last decades, 2 hot water tanks, make up air unit, flooring, kitchens, bathrooms. Roof was done in 2017, with metal and bitumen that will also last decades. There are 24 security cameras throughout the building. Common laundry room with Coinmatic washer and dryer. 2 parking stalls at the back. These units are small, roughly 300sqft each, which makes for affordable rents. Under the CMHC MLI Select program there is excellent leverage available, buildings like this would qualify for a borrower to get into a property with as little as 5% down. Unit mix consists of 1 x 2 bed, 18 x 1 bed, and 3 x bachelor units. It’s designated heritage which means there are grants with the City of Calgary for restoration and rehabilitation that will reimburse you up to 50% of the total approved project cost. *There is a government grant contract in place that requires rents to remain 10% below the CMHC benchmark for the Beltline; however, the rents are already well below that threshold. The new owner must get approved to take over this contract; it goes until 2034. This heritage building has lots of character and is easy to rent, tenants appreciate character buildings and the rents are affordable in the heart of downtown. (id:52784)
405, 10 Walgrove Se
Calgary, Alberta
Step into this STUNNING 2 BEDROOM 2 BATH TOP UNIT APARTMENT, where every detail exudes luxury and comfort. The open floor plan sets a welcoming tone, offering a perfect blend of ELEGANCE & CONVENIENCE. The COZY & SPACIOUS GOURMET KITCHEN featuring upgraded stainless steel appliances, including a BUILT-IN OVEN & MICROWAVE, ELECTRIC COOKTOP and a huge PANTRY. The LARGE QUARTZ ISLAND provides ample space for meal preparation and hosting get-togethers. Natural light floods the space, accentuating the wrap-around balcony that showcases stunning views, ideal for watching the sunsets. This unit includes a titled parking stall and assigned storage. Conveniently located near shopping, dining, and parks, this apartment offers a lifestyle of comfort and convenience. Don't miss this opportunity to make this apartment your new home. (id:52784)
123, 115 Sagewood Drive Sw
Airdrie, Alberta
Welcome to this beautifully appointed 2-bedroom, 1-bathroom raised townhome in the vibrant community of the Canals. Offering a thoughtful layout with 9 ft knockdown ceilings and an abundance of natural light, this home feels open and inviting from the moment you step inside. The bright kitchen is designed with both style and function in mind, featuring quartz countertops, stainless steel appliances, ample cabinet space for storage, and modern pendant lighting over the island. The dining area is perfectly positioned beside large windows, creating a warm and welcoming space for everyday meals or entertaining guests. The spacious living and dining areas flow seamlessly onto a huge elevated deck, providing plenty of room for relaxing outdoors, enjoying summer barbecues, or simply taking in the fresh air. Both bedrooms are generously sized with easy access to the well-appointed 4-piece bathroom. Additional highlights include laminate flooring throughout, a modern colour palette, and an overall design that blends comfort with convenience. The ground floor features a welcoming foyer and a single attached garage. Very well maintained condo complex, beautifully maintained grounds & landscaping and visitor parking throughout the complex. Located in one of Airdrie’s most sought-after communities, this property is within walking distance to schools, soccer fields, churches, and picturesque ponds. Whether you’re a first-time buyer, downsizing, or looking for a smart investment, this home offers excellent value in a prime location with easy access to amenities, parks, and pathways. Don’t wait, call your favourite realtor and book a showing today! (id:52784)
205, 128 2 Street Sw
Calgary, Alberta
Tenant Occupied till March 31st, 2026 Welcome to Outlook at Waterfront, where modern design meets Calgary’s best inner-city location. This one-bedroom suite with west exposure offers the perfect blend of urban convenience and natural beauty. Situated just steps from the Bow River, this unit faces a quiet, open corridor with no buildings obstructing your view, offering a sense of space and privacy rarely found in the downtown core.Inside, the suite is designed for both style and efficiency. The open-concept living area features wide plank laminate flooring, large west-facing windows that invite in the afternoon light, and a well-appointed kitchen complete with granite countertops, a central island, and stainless steel appliances. Whether you're working from home or enjoying a night in, the layout provides a comfortable, functional environment for daily living.The bedroom easily fits a queen-size bed and includes a large closet, while the four-piece bathroom offers contemporary fixtures and tiled finishes. In-suite laundry, central air conditioning, and thoughtful design touches add to the home’s appeal. The unit is in excellent condition and shows beautifully—no updates are needed, just move in and enjoy.Ideal for downtown professionals, business owners, or those seeking a low-maintenance urban lifestyle, this unit also includes a titled underground parking stall and an assigned storage locker. Residents enjoy access to world-class amenities including a fully equipped gym, yoga studio, lounge, movie room, guest suites, bike storage, car wash bay, and 24-hour concierge service.Step outside to explore the river pathways, Prince’s Island Park, or grab a coffee and walk to work via the nearby +15 network. Shops, restaurants, and fitness studios are all within walking distance. Pets are allowed with board approval.This is your opportunity to own in one of Calgary’s most prestigious downtown addresses. Available for immediate possession. (id:52784)
54 Taracove Road Ne
Calgary, Alberta
RENOVATED BI LEVEL WITH NEW CARPETS,LVP AND PAINT.LEGAL SUITE BILEVEL.LOCATED IN THE HEART OF TARADALE, LIKE HALF BLOCK TO SCHOOLS,BUS ROUTE AND CLOSE TO SHOPPING AND ALL OTHER AMENITIES GENESIS CENTRE,LIBRARY,LRT STATION.THIS HOUSE IS LOADED WITH UPGRADES,LIKE GRANITE COUNTER TOPS AND UPGRADED BACK SPLASH ,VAULTED CEILING.HOUSE COMES WITH 2 BEDROOMS ON THE MAIN LEVEL AND 2 BEDROOM LEGAL SUITE IN THE BASEMENT WITH SEPARATE ENTRANCE. 2 SEPARATE LAUNDRIES. HUGE BACK YARD FEATURES A PRIVATE FENCED OFF AREA.IT IS GOOD FOR FIRST TIME BUYERS OR INVESTMENT PROPERTY.MAIN LEVEL IS RENTED FOR $1500+60% UTILITIES. BASEMENT IS RENTED FOR $1250+40% UTILITIES.IT IS VERY EASY TO SHOW BOTH UP AND DOWN.VERY CO-OPERATINE PEOPLE LIVING UP AND DOWN . CAN BE SHOWN WITH COUPLE HOURS NOTICE. POSSESSION CAN BE QUICK IF YOU TAKE OVER TENANTS. BUT IF YOU WANT VACANT POSSESSION THEN IT COULD NE 90 DAYS OR NEGOTIABLE. (id:52784)

