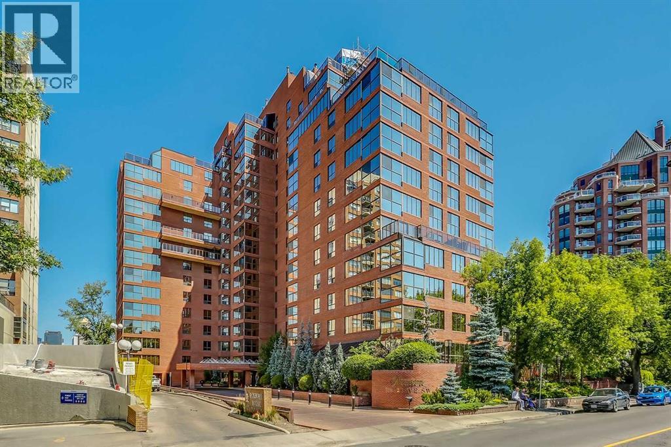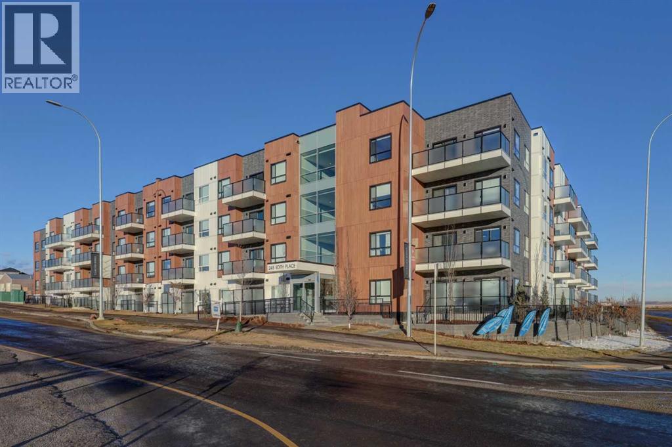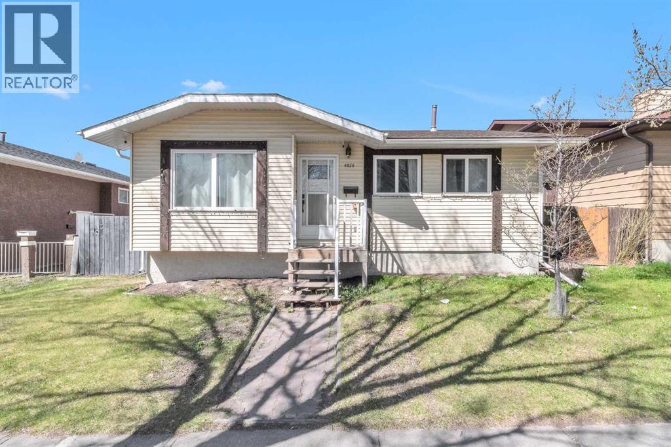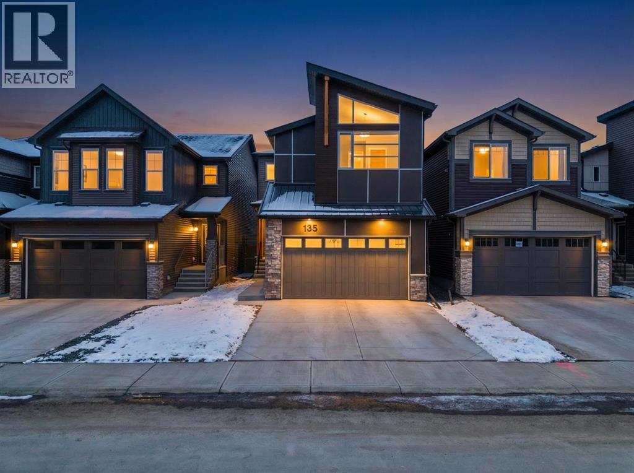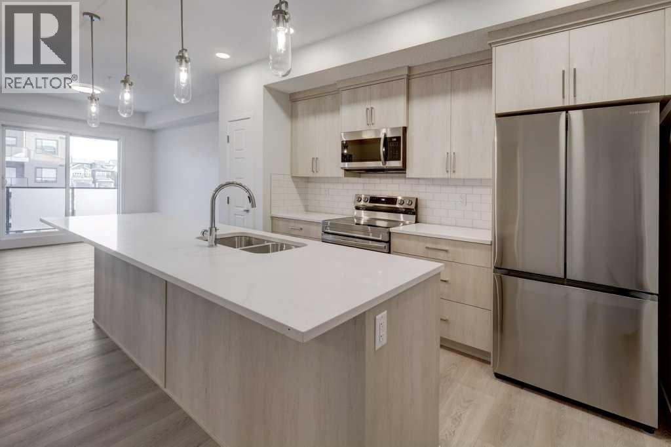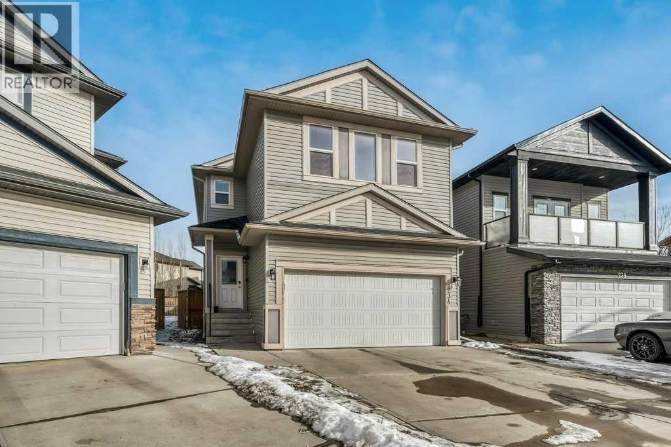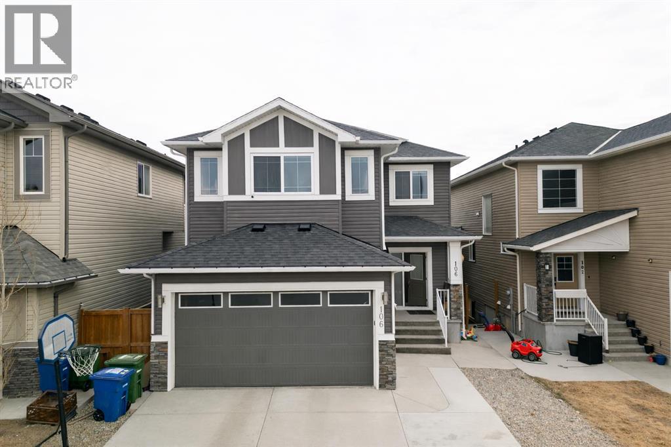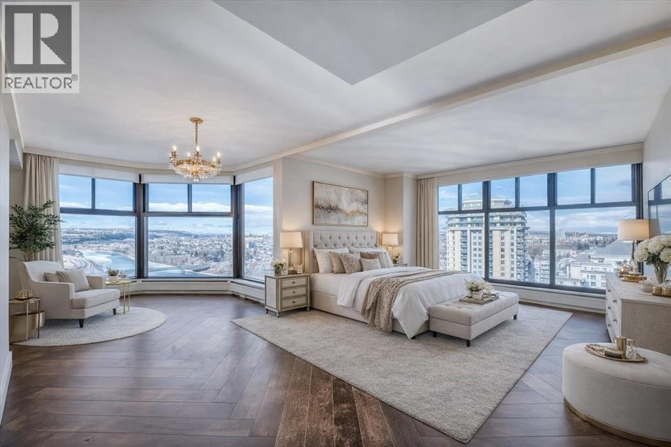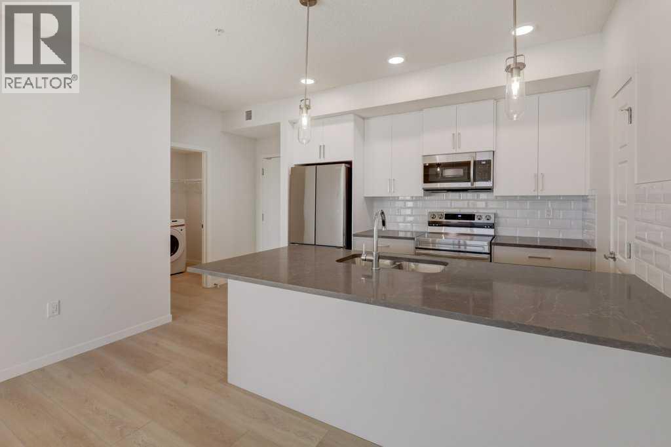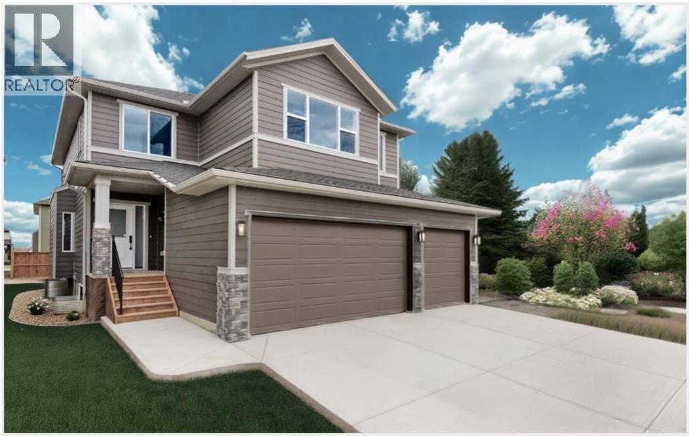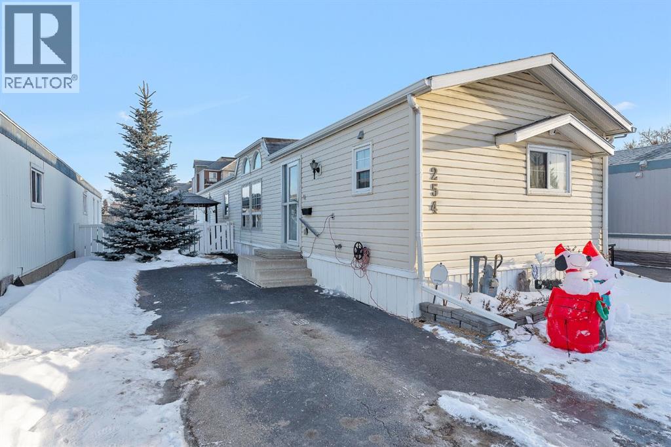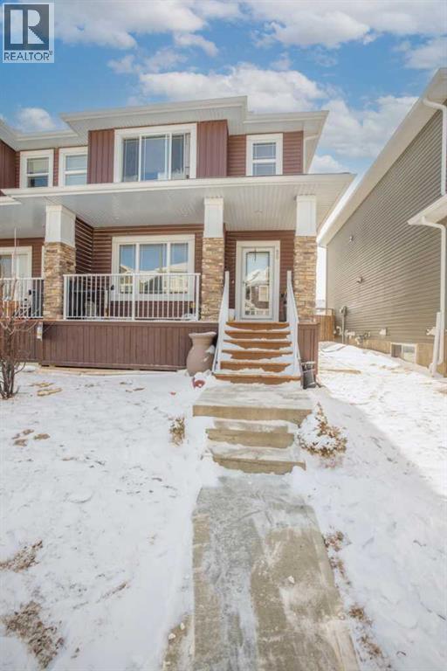407, 318 26 Avenue Sw
Calgary, Alberta
Welcome to Riverstone—one of Calgary’s most prestigious inner city residences, perfectly positioned in the heart of Mission and just steps from the Elbow River. This luxurious 1,572 sq. ft. SW corner unit has over $300,000 in high-end renovations, thoughtfully crafted by renowned interior designer Douglas Cridland. Showcasing a modern, open concept layout, the home is wrapped in floor to ceiling SW windows that bathe the living and dining areas in natural light while capturing sweeping southwest views. The custom chef’s kitchen is both functional and stunning, featuring premium stainless steel appliances, a farmhouse sink, soft-close cabinetry with dovetail construction, built-ins, a wine fridge, and a striking leather granite island that anchors the space. The spacious primary bedroom, accented by sliding barn doors, includes a beautifully designed ensuite with a walk in shower and a generous walk in closet. A large second bedroom and a well appointed main bath with a shared shower offer flexibility for guests or a home office.Additional upgrades include solid core doors, designer lighting and plumbing fixtures, pot lights, smooth ceilings, and an elegant electric fireplace. Riverstone is a true full-service building, offering 24-hour concierge, a fitness center, swimming pool, visitor parking, car wash bay, and tennis courts. This home delivers exceptional value in Calgary’s upscale condo market—combining luxury, location, and lifestyle in one of the city’s most desirable communities. (id:52784)
118, 245 Edith Place Nw
Calgary, Alberta
INTRODUCING GLACIER RIDGE, IN BEAUTIFUL NORTHWEST CALGARY. BUILT BY CEDARGLEN LIVING, WINNER OF THE Customer Insight BUILDER OF CHOICE AWARD, 6 YEARS RUNNING! BRAND NEW "GR17" unit with high-spec features. You will feel right at home in this well thought-out, 732.50 RMS sq.ft. 2 bed, 2 bath home with open plan, 9' ceilings, LVP flooring throughout (NO CARPET), Low E triple glazed windows, BBQ gas line on the patio, Fresh Air System (ERV), A/C rough-in and so much more. The kitchen is spectacular with full height, two tone cabinets, quartz counters, upgraded bank of drawers for pots and pans, undermount sink, rough-in water line to the fridge and S/S appliances. The island is extensive with built in flush breakfast bar, which transitions into the spacious living area, perfect for entertaining. The primary bedroom has a large bright window (triple pane windows), 4pc upgraded ensuite and a large double door closet. The second bedroom is located close by and the second 4pc bath with quartz counters, upgraded tiles to the ceiling, and undermount sink is just around the corner. Nearby is the spacious laundry/storage room, this is a must see (washer & dryer included). Highlights include: Hardie board siding, designer lighting package, sound reducing membrane to reduce sound transmission between floors, clear glass railing to patio and 1 titled underground parking stall included. A once in a lifetime community in Northwest Calgary. Framed by views of the Rocky Mountains and distinguished by natural coulees that cross the land, Glacier Ridge offers a rare chance for families to live in a new community. PET FRIENDLY COMPLEX, IMMEDIATE POSSESSION AVAILABLE AND DON'T FORGET TO CHECK OUT THE VIRTUAL TOUR. (id:52784)
4056 44 Avenue Ne
Calgary, Alberta
Welcome to this freshly painted and well-cared-for bungalow in the convenient community of Whitehorn, offering a perfect blend of comfort, updates, and outdoor space. Located just minutes from schools, parks, shopping, and the C-Train, this home is ideal for families or investors.The main floor features newer windows, bamboo flooring, and a bright, open living room that flows into a kitchen with tile flooring, white cabinets, and a classic tile backsplash. From the dining area, step out to a durable composite deck—built to last—and a massive backyard perfect for entertaining, pets, or kids.You’ll find three spacious bedrooms, including a primary with its own 2-piece ensuite, plus a full 4-piece bathroom.A separate side entrance leads to the developed basement with a large rec room, fourth bedroom, half bath, and a spacious laundry/mechanical/storage area—offering flexibility and future suite potential (A secondary suite would be subject to approval and permitting by the city/municipality.)Outside, the fully fenced yard includes two storage sheds, with the larger shed being newer and ideal for bikes, equipment, or even a motorcycle. There's also RV access, a rear parking pad with alley access, and plenty of space for a future garage.Don’t miss out on this updated gem in a family-friendly neighborhood—book your showing today! (id:52784)
135 Silver Spruce Grove Sw
Calgary, Alberta
Welcome to 135 Silver Spruce Grove, a show-home worthy estate nestled within the prestigious enclave of homes in Silver Spruce, Silverado. This residence was built by the highly regarded Brookfield Homes and showcases the award winning ‘Columbia’ floor plan, known for its thoughtful design. With opulent finishes, premium selections and a palette that compliments every era, this residence transcends time and trends. You will love the striking, modern exterior, and the desirable location, west-backing unto a serene pathway and greenspace! The impressive main features 9’ ceilings and luxury vinyl plank flooring coloured in ‘Willow’, illuminated by the plethora of natural light beaming through the expansive triple-pane-windows on this floorplan. The chef-inspired kitchen is extraordinary, with a remarkable island as the showpiece! This designer kitchen is curated with contrasting two-tone cabinetry in Ivory and Natural Halifax Oak, offering brilliant dimension. This culinary retreat is framed with stunning full height Oak Shaker Cabinetry, and is enhanced with lux tile, gorgeous quartz counters, alongside the state-of-the-art appliance suite. The notable family room features a gas fireplace as its centrepiece and for memorable dinners, an open-concept dining area awaits. A rare feature of this floorplan is the impressive size of the main living areas, including the addition of a den located at the back of the residence. The den overlooks your backyard oasis and is the perfect in-home office or children’s area. Ascend upstairs, and into your lavish primary suite featuring a boutique worthy dressing room and a designer five-piece spa. The spa is elevated by a soaker tub, lush shower and dual vanities! The upper has a split wing design, with two spacious bedrooms ensconced on one end of the residence, both with walk-in closets, and one with extravagant vaulted ceilings! The generous bonus room allows for privacy and separation between the primary suite and secondary bedroo ms. This level features laundry and another five-piece bath. The lower level awaits your creativity, with desirable 9’ ceilings and a separate entrance – for future suite development (with city approval) as an ideal space for your kids or in-laws! This residence captures the allure of a brand-new build with its pristine like-new condition, while presenting the advantages of having remaining warranty, an ideal possession timeline, and the ability to save on the gst! Plus, the value of having extensive upgrades on a premium lot, along with motorized Hunter Douglas blinds, air-conditioning, pax wardrobe systems and professionally curated landscaping – with lush greenspace, a tiered deck in vinyl and stone, a gorgeous fence and aspens for privacy. Silver Spruce offers modern living in an established community, with parks, schools and amenities just minutes away including Spruce Meadows, Fish Creek, and multiple world class golf courses! This estate is waiting for a connoisseur of fine living to call it home! (id:52784)
308, 245 Edith Place Nw
Calgary, Alberta
INTRODUCING GLACIER RIDGE, IN BEAUTIFUL NORTHWEST CALGARY. BUILT BY CEDARGLEN LIVING, WINNER OF THE Customer Insight BUILDER OF CHOICE AWARD, 6 YEARS RUNNING! BRAND NEW "GR04" unit with high-spec features. You will feel right at home in this well thought-out, 586.94 RMS sq.ft. 1 bed, 1 bath home with open plan, 9' ceilings, LVP flooring throughout (NO CARPET), Low E triple glazed windows, BBQ gas line on the patio, Fresh Air System (ERV), A/C rough-in, and so much more. The kitchen is spectacular with full height, two tone cabinets, quartz counters, upgraded bank of drawers for pots and pans, undermount sink, rough-in water line to the fridge and S/S appliances. The island is extensive with built in flush breakfast bar, which transitions into the spacious living area, perfect for entertaining. The spacious primary bedroom has a large bright window (triple pane windows) and sizeable walk-in closet. Right beside your bedroom is a 4pc bath with quartz counters, upgraded tiles to the ceiling, and undermount sink. Nearby is the spacious laundry/storage room, this is a must see (washer & dryer included). Highlights include: Hardie board siding, designer lighting package, sound reducing membrane to reduce sound transmission between floors, clear glass railing to balconies and 1 titled underground parking stall included. A once in a lifetime community in Northwest Calgary. Framed by views of the Rocky Mountains and distinguished by natural coulees that cross the land, Glacier Ridge offers a rare chance for families to live in a new community. PET FRIENDLY COMPLEX, IMMEDIATE POSSESSION AVAILABLE AND DON'T FORGET TO CHECK OUT THE VIRTUAL TOUR. (id:52784)
234 Covebrook Court Ne
Calgary, Alberta
Situated at the quiet end of a well-maintained cul-de-sac, this meticulously upgraded home offers privacy and minimal traffic. The location provides an ideal balance of peaceful residential living with excellent accessibility to major roadways, including quick connections to Stoney Trail and Deerfoot Trail, as well as close proximity to top-rated schools, shopping, and everyday amenities. Inside, the main level is bright and inviting, enhanced by 9-foot knockdown ceilings and premium real hardwood flooring that add warmth and sophistication throughout the space. The kitchen is thoughtfully designed with granite countertops—featured not only in the kitchen but throughout all bathrooms—and is complemented by a newer appliance package including a modern refrigerator, microwave, and oven, making it both functional and stylish. Adjacent to the kitchen, the dining room is generously sized and offers direct access to the patio doors, seamlessly connecting indoor and outdoor living. The open-concept living room flows naturally from the dining and kitchen areas and is anchored by a gas fireplace that serves as a warm focal point, bringing the entire space together and creating an ideal setting for both everyday living and entertaining. The upper level offers a spacious bonus room with vaulted ceilings and expansive windows, creating a light-filled retreat ideal for relaxing or entertaining. The primary bedroom is generously sized and features a walk-in closet and a well-appointed five-piece ensuite complete with a double vanity and quality fixtures. The lower level continues to impress with a rare 9-foot foundation, oversized windows that bring in abundant natural light, and a three-piece bathroom rough-in. This versatile space is perfectly suited for future development, whether as a legal suite (subject to approval), home gym, or media room. Significant investments have been made in the home’s core systems to ensure long-term comfort and value. Recent upgrades include a new roof with Class 4 impact-resistant shingles, added blown in attic insulation, three new high-efficiency windows, and the addition of a powerful central air conditioning system. The summer heat is now something we can look forward to outside but enjoy the cool air on the inside! The outdoor space is equally exceptional. Set on an oversized pie-shaped lot—an increasingly rare offering—this property provides ample room for outdoor enjoyment, entertaining, or family activities. The backyard is anchored by a large deck with an integrated privacy screen, creating a comfortable and intimate outdoor living area. Completing the exterior is a rare extended driveway that accommodates up to four vehicles in addition to the attached double garage, offering outstanding parking and storage options. This is a rare opportunity to own a thoughtfully upgraded, move-in-ready home on a premium lot in a highly desirable location. Book your showing and come on Buy! (id:52784)
106 Baysprings Gardens Sw
Airdrie, Alberta
Stunning Walk-Out Family Home With Illegal Basement Suite and Solar Panels in Baysprings!Welcome to this beautifully maintained 2-storey home offering approximately 2,517 sq ft above grade, plus a fully developed walk-out basement with an illegal suite—perfect for extended family or multi-generational living.Step inside to discover 9’ ceilings, elegant LVP and tile flooring, and a thoughtfully designed main floor layout. The heart of the home is the spacious chef-inspired kitchen featuring quartz countertops, a large custom island, stainless appliances, and a convenient walk-through pantry/mudroom. The inviting family room showcases custom built-ins and a cozy fireplace, while a main-floor office/den and full bath add flexibility and convenience.Upstairs, you’ll find 4 generously sized bedrooms, a versatile bonus room, and upper-level laundry. The impressive primary retreat (15’9” x 13’2”) features a recessed ceiling, custom walk-in closet, and a luxurious 5-piece ensuite with tile and glass shower—your private sanctuary after a long day.The fully finished walk-out basement offers 2 additional bedrooms, a full bath, separate living area, kitchen space, and private entrance, providing excellent potential for extended family accommodation.Enjoy year-round comfort with central A/C and energy efficiency thanks to solar panels—reducing utility costs significantly (summer months averaging $0 electricity, winter typically under $200).Outdoor living is just as impressive with a 16’ x 10’ low-maintenance deck, covered patio at grade, wide open backyard, playgrounds, and a nearby elementary school. The double attached garage (17’7” x 25’9”) and oversized garage pad complete the package.Located in the highly desirable community of Baysprings, this home perfectly blends modern finishes, functional design, and an unbeatable location.Don’t miss this rare opportunity—schedule your private showing today! (id:52784)
2403, 1100 8 Avenue Sw
Calgary, Alberta
Welcome to a rare inner-city opportunity that simply does not come around often.Perched on the 24th floor of Westmount Place, this just over 2,400 square foot residence delivers a level of space, privacy, and sophistication rarely found in downtown Calgary. Floor-to-ceiling windows showcase unobstructed views of the Bow River, city skyline, and the Rocky Mountains, creating a breathtaking backdrop day and night.From the moment you enter, the quality is unmistakable. A total professional renovation has transformed this home into a refined, open-concept masterpiece. The welcoming foyer with custom built-ins sets the tone, while the living and dining areas are bathed in natural light and designed to entertain with ease while still offering comfort and privacy.The kitchen is nothing short of exceptional. High-end quartzite countertops, undermount sink, abundant cabinetry, premium stainless steel appliances, and a dedicated eating area make it as functional as it is beautiful. Whether hosting or enjoying a quiet morning coffee, this space delivers.The spacious primary suite is a true retreat, easily accommodating full-sized furnishings while offering stunning views. The luxurious five-piece ensuite features dual sinks, a custom glass shower, a deep soaker tub, and a large walk-in closet with built-in organizers.The glass-enclosed den is a standout feature, offering a refined and highly functional space ideal for today’s professional. Framed in glass and finished with privacy drapes, it delivers natural light while maintaining separation from the main living area. Thoughtfully designed with a walk-in closet, a dedicated office nook, and access to a private three-piece bathroom, this versatile room functions beautifully as a home office, guest retreat, or flexible living space—without compromising style or comfort.Luxury vinyl plank flooring flows throughout. In-suite laundry with high-end washer and dryer, a powder room, central air conditioning, and additiona l storage complete the home.Two side-by-side secured underground parking stalls on the P1 level add everyday convenience.Residents of Westmount Place enjoy a 24-hour concierge, newly renovated lobby, fitness facilities, racquetball and squash courts, dedicated change rooms, Luxer parcel storage, and a proactive board supported by an exceptionally healthy reserve fund.Ideally located on the quiet residential side of downtown, steps from the Bow River pathway system, the free ride LRT zone, grocery stores, restaurants, and cultural destinations.This is downtown luxury without compromise.Homes of this caliber are rarely offered.Now is the time to experience what Westmount Place has to offer.Ready to see it in person? This view is waiting. (id:52784)
124, 245 Edith Place Nw
Calgary, Alberta
INTRODUCING GLACIER RIDGE, IN BEAUTIFUL NORTHWEST CALGARY. BUILT BY CEDARGLEN LIVING, WINNER OF THE Customer Insight BUILDER OF CHOICE AWARD, 6 YEARS RUNNING! BRAND NEW "GR07R" unit with high-spec features. You will feel right at home in this well thought-out, 915.99 RMS sq.ft. 2 bed, 2 bath home with open plan, 9' ceilings, LVP flooring throughout (NO CARPET), Low E triple glazed windows, BBQ gas line on the patio, Fresh Air System (ERV), A/C rough-in, and so much more. The kitchen is spectacular with full height, two tone cabinets, quartz counters, upgraded bank of drawers for pots and pans, undermount sink, rough-in water line to the fridge and S/S appliances. The island is extensive with built in flush breakfast bar, which transitions into the spacious living area, perfect for entertaining. The spacious primary bedroom has a large bright window (triple pane windows) and huge walk-in closet. You'll be impressed with the 4pc ensuite with double vanities and stand up shower. The second bedroom is located on the other side of the unit for privacy and a 4pc bath with quartz counters, and undermount sink is located next to it. Nearby is the spacious laundry/storage room, this is a must see (washer & dryer included). Highlights include: Hardie board siding, designer lighting package, sound reducing membrane to reduce sound transmission between floors, clear glass railing to balconies and 1 titled underground parking stall included. A once in a lifetime community in Northwest Calgary. Framed by views of the Rocky Mountains and distinguished by natural coulees that cross the land, Glacier Ridge offers a rare chance for families to live in a new community. PET FRIENDLY COMPLEX, IMMEDIATE POSSESSION AVAILABLE AND DON'T FORGET TO CHECK OUT THE VIRTUAL TOUR. (id:52784)
707 Mandalay Link
Carstairs, Alberta
Welcome to this stunning detached home in Mandalay Estates, Carstairs, which offers an ideal location near downtown amenities and recreational spots such as the Carstairs Community Golf Course, Memorial Arena, and Campground. It's also conveniently close to Hugh Sutherland School with a grocery store (Loblaws) located right within the subdivision. Expertly crafted by Marygold Homes, this meticulously designed residence features over 2,400 sq.ft. of thoughtfully planned living space, including 3 spacious bedrooms and 2.5 bathrooms—perfect for families seeking comfort and functionality. Walk into luxury with custom wainscoting, luxury vinyl plank flooring, plush carpet, and expansive windows that fill the home with natural light. The exterior boasts durable hardie-board siding and a triple-car attached garage—both aesthetically pleasing as much as it is practical. From the garage, a well-equipped mudroom with custom-built storage leads directly into the home. The kitchen is a chef’s dream, showcasing a large central island with bar seating and dual-side storage, stainless steel appliances, full-height shaker cabinetry, quartz countertops, and soft-close hardware throughout. Adjacent to the kitchen, the elegant dining area opens through large patio doors to a spacious, treated-wood deck and backyard—ideal for entertaining. The inviting living room features a custom mantle and tile-surround gas fireplace, creating a cozy space for family gatherings. A dedicated home office offers a quiet and productive workspace. The upper level, with its thoughtfully separated layout enhances privacy with the master-suite spaced away from the secondary bedrooms. The luxurious primary headquarters includes oversized windows, a raised box-tray ceiling, as well as a walk-in closet with built-in shelving. The 5-piece ensuite features a glass-enclosed shower with a bench and niche, a large soaker tub, a dual-sink vanity, and a private water closet. The laundry room is also conveniently loca ted on the upper level and comes complete with custom cabinetry. A built-in display and entertainment center, a separate built-in desk, a full 4-pc bathroom, a generous bonus room perfect for family time, as well as two sizable additional bedrooms, each with their own built-in closets, complete the upper floor. The unfinished basement includes rough-ins for a future bathroom as well as 9-ft. ceilings—offering flexibility for further customization to suit a growing family’s needs. **[GST rebate, if any, shall go to the seller.]** (id:52784)
254 Erin Woods Circle Se
Calgary, Alberta
A fantastic opportunity for first-time buyers or those looking to enter the market to own a detached home under $325,000. Designed for year-round comfort and peace of mind, this home is equipped with air-conditioning and winterized heat tape for cold-weather protection. This well-designed 1,200 sq. ft. bungalow-style modular home offers 3 bedrooms, 2 full bathrooms, and a bright open-concept layout, situated on fully titled and owned land. Vaulted ceilings and large windows fill the living space with natural light, while the oak kitchen features a skylight, generous pantry, and built-in cabinetry—perfect for everyday living and entertaining.The primary bedroom is a relaxing retreat, featuring a spa-inspired open ensuite design with a two-person jetted soaker tub, separate shower, private toilet area, and dedicated vanity space. Two additional bedrooms are located at the opposite site of the home along with full main bathroom that provides private and comfortable space for family or guests.A rear entrance with built-in storage leads to a separate laundry room with front-load washer and dryer. The property features a beautifully landscaped yard with apple tree and cherry bushes to enjoy in the summer, along with patio, gazebo and fire pit and two storage sheds for added functionality and outdoor living.Additional highlights include no condo fees or pad rent, asphalt parking, nearby walking paths and green spaces, plus quick access to Stoney Trail, Deerfoot, Peigan Trail, Downtown, Costco, and amenities like schools and restaurants. Move-in ready and offering exceptional value—this is a fantastic entry into detached homeownership. (id:52784)
29 Redstone Common Ne
Calgary, Alberta
COURT ORDERED SALE! ALL OFFERS MUST INCLUDE THE SCHEDULE "A" AND A COPY OF THE BANK DRAFT. Fully Finished Semi-Attached 2 Storey home in the sought after community of Redstone. The spacious home is in a good location close to all the amenities the community has to offer. The main floor features an open floor plan with the living room at the front with large windows for natural light, dining area perfect for family meals, kitchen area featuring lots of cabinet space, black appliance package, granite counter tops and views out into the yard. A 2 pc bathroom, laundry and really rare & unique feature of a large all season sunroom complete the main level. The upper level feature 2 kids rooms, 4 pc bathroom and a master suite with walk-in closet and 3 pc en suite bath. The lower level is fully developed with a rec room, 4th bedroom and another 4 pc bathroom, All this on a fenced, landscaped yard with a 2 car detached garage. This home ticks all the boxes for an investor, first time buyer or family looking to get into their 1ts home. Call to book your private booking! THIS PROPERTY IS A JUDICIAL LISTING!! (id:52784)

