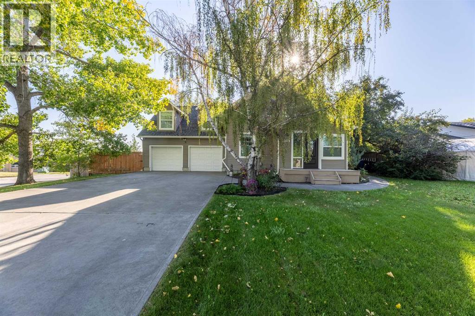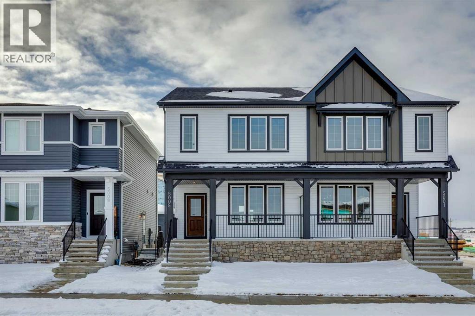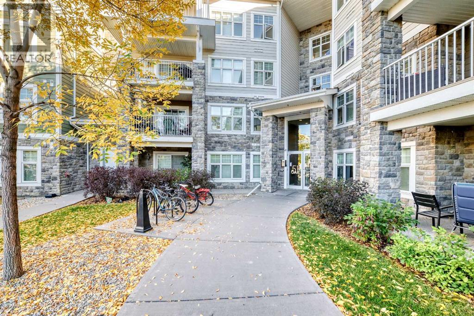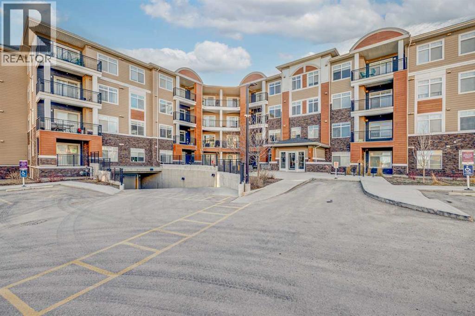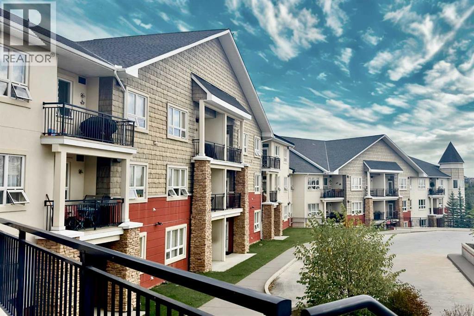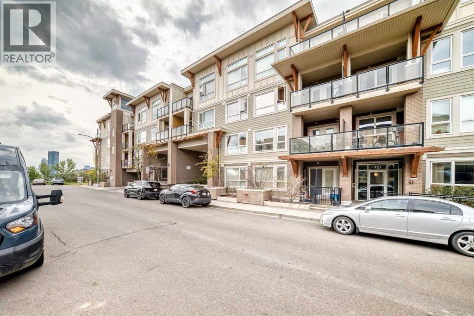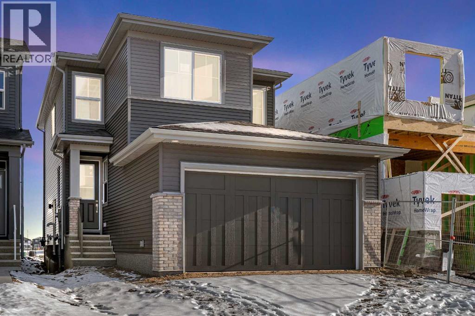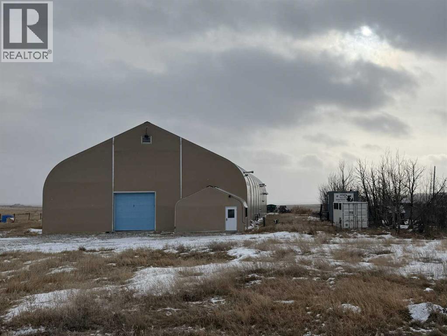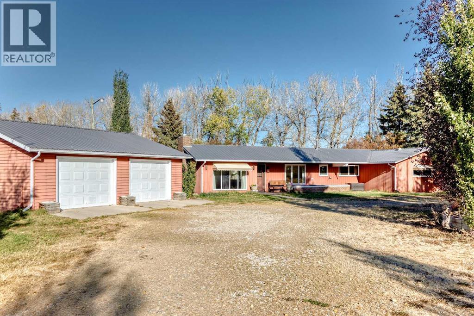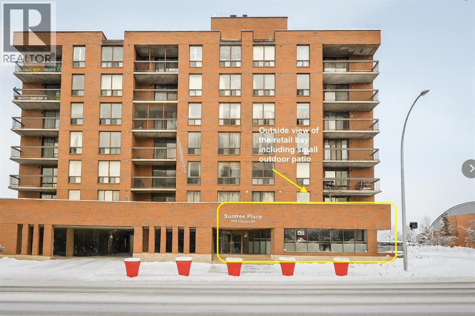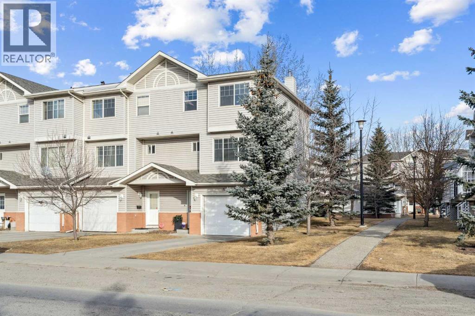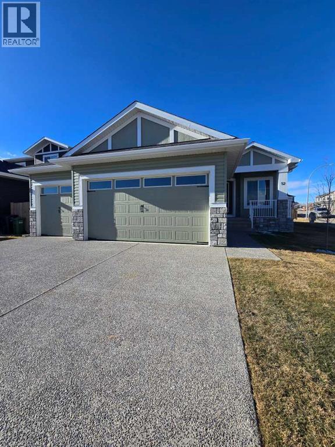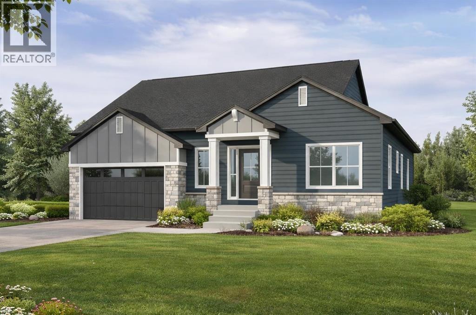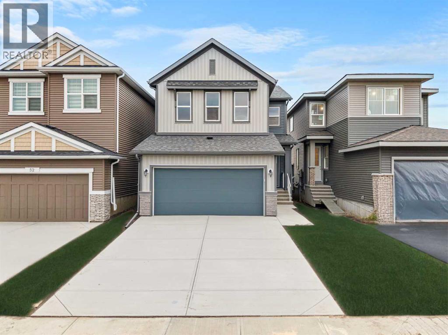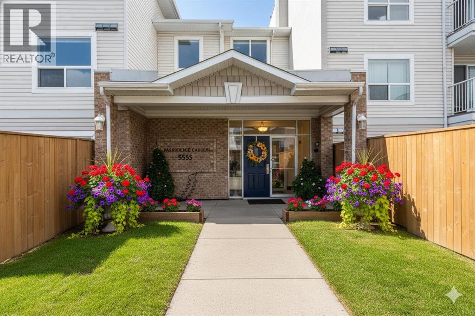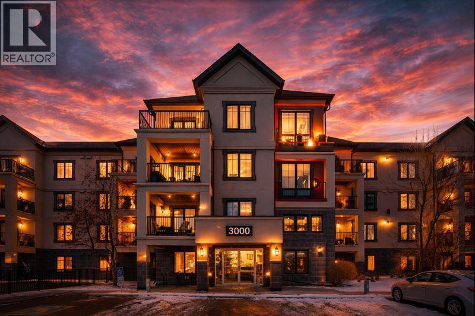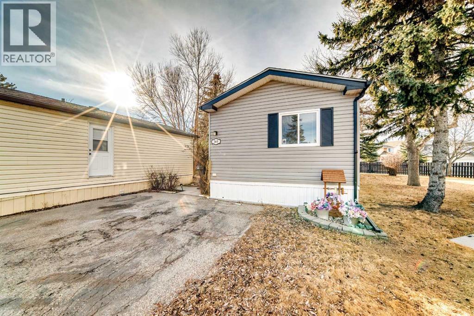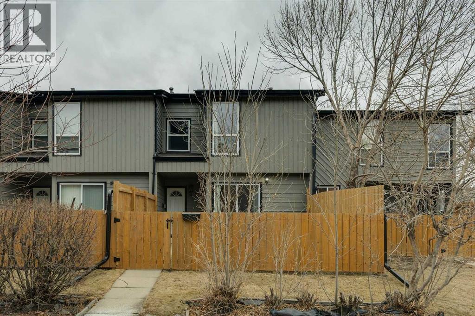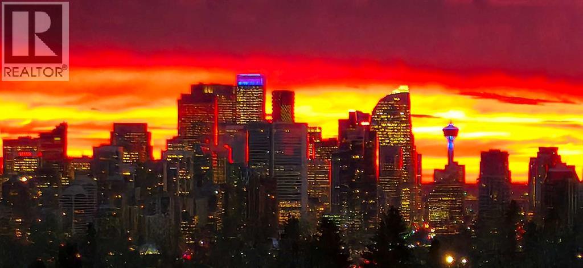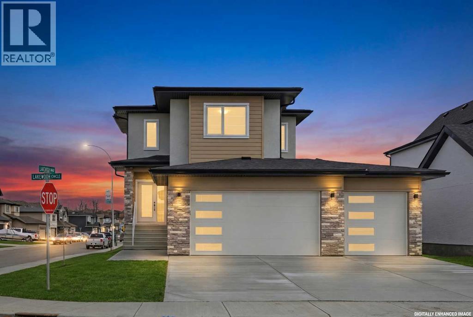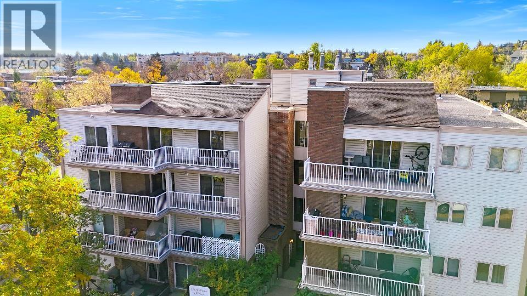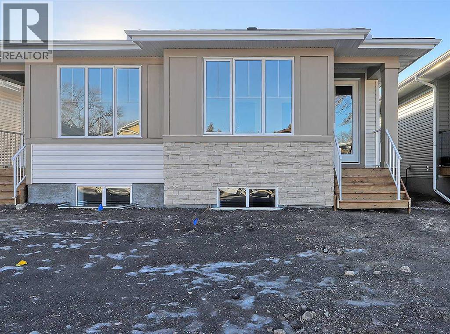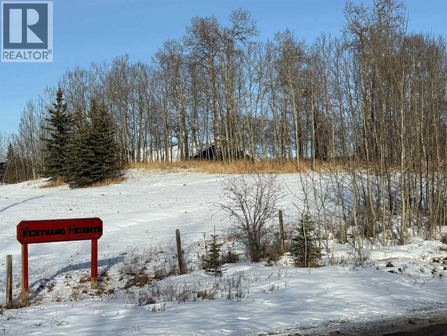1919 14 Street
Didsbury, Alberta
Exchange city grind for piece of mind in this beautifully renovated character home in the Historic Town of Didsbury perfectly blends timeless charm with modern luxury. Thoughtfully updated throughout, it retains the elegance of its original details while offering all the comfort and style today’s buyer expects. Step inside through the welcoming front entry with custom built-in coat hooks and bench. You’ll immediately be drawn to the expansive living and dining rooms, highlighted by stained glass windows, rich crown mouldings, and a warm, inviting atmosphere. The custom kitchen is a chef’s delight, featuring a massive island ideal for cooking, entertaining, or family gatherings. A large rear mudroom/sunroom and a designer powder room with hidden laundry complete the main level. Upstairs, the home divides into two distinct wings. The owner’s suite is a private retreat with a cozy sitting area, an impressive walk-in closet/dressing room, and a spa-inspired ensuite with double vanity, oversized shower, and heated floors. The second wing offers three spacious bedrooms and a stunning third bathroom, complete with double vanity, heated floors, and a charming clawfoot tub with handheld shower. Outside, enjoy a massive, treed yard offering privacy and space, along with a sunny south-facing deck—perfect for outdoor living. An oversized, heated double-attached garage adds convenience and functionality. This one-of-a-kind property combines historic character, thoughtful renovations, and modern amenities in a way that truly takes your breath away. Don’t miss your chance to own a piece of Didsbury history—book your showing today! (id:52784)
5005 Harmony Circle
Rural Rocky View County, Alberta
**** Contemporary design meets everyday ease in this large 1,694 ft² duplex by Broadview Homes in Harmony. The three-bedroom, two-and-a-half-bath design showcases a bright, open plan that connects the kitchen, dining, and living areas for easy everyday living and entertaining. Quality finishes run throughout, with an appliance package that includes a stainless-steel gas range, dishwasher, hood fan, and built-in microwave. Upstairs, the private primary bedroom features a walk-in closet and a well-appointed ensuite, joined by two additional bedrooms and a second full bath. The unfinished basement with a SIDE ENTRANCE is ready for your personal touches including rough-in for a future bathroom. Step outside to a large rear deck that extends your living space for summer relaxation or hosting. Set within vibrant Harmony, with access to lakes, parks, golf, pathways, and world-class amenities, this home offers an exceptional lifestyle in one of Alberta’s most desirable communities. Photos are representative. (id:52784)
225 Panatella Square Nw
Calgary, Alberta
Open House: July 12 @1-3pm! Charming South-Facing Corner Lot Home Overlooking Green Space – Investor’s Dream!Welcome to this beautifully situated 3-bedroom home on a prime corner lot, directly facing a serene green park and just minutes away from a bustling shopping district. With a desirable south-facing front, this home is bathed in natural sunlight throughout the day, offering brightness in every room.The spacious primary bedroom features a large walk-in closet and a private 4-piece ensuite bathroom. Each of the three bedrooms is generously sized and filled with natural light, creating a warm and inviting atmosphere. The convenient second-floor laundry room adds an extra level of comfort and functionality to daily living.The unfinished basement provides an excellent opportunity for value-added renovation, with great potential to be legally converted into a secondary rental unit for additional income.A private backyard with two parking spaces adds to the convenience and appeal. Currently tenanted at $2,000/month with reliable renters, this property is the perfect turn-key investment opportunity.Don’t miss out on this rare combination of location, layout, and income potential! (id:52784)
2103, 11 Mahogany Row Se
Calgary, Alberta
Beautifully Upgraded, Well Priced, Corner Unit in Mahogany! Welcome to this stunning 2-bedroom, 2-bathroom main floor corner unit, one of the largest floor plans in the building! Featuring rich cork flooring, granite countertops, and upgraded stainless steel appliances, this home perfectly blends comfort and style. Enjoy your morning coffee on the east-facing patio drenched in natural sunlight, or take a short walk to a wide variety of shops, cafés, and restaurants just minutes away. You’ll love the convenience of underground parking and the unbeatable amenities of lake living! Located just steps from West Beach and close to the Wetlands, Mahogany Lake, schools, parks, shopping, Jayman Village, Seton YMCA, South Health Campus, transit, and more, everything you need is right at your doorstep. Community highlights include private lake access with two beaches, The Beach House, a winter hockey rink, summer skate park, tennis courts, over 35 km of scenic walking paths around the Wetlands Nature Reserve, and a dog park along 52nd Street. Don’t miss your chance to enjoy this incredible lifestyle. (id:52784)
3113, 3727 Sage Hill Drive Nw
Calgary, Alberta
Welcome to comfortable, low-maintenance living in the friendly, northwest community of Sage Hill. This bright one-bedroom condo comes with TITLED UNDERGROUND PARKING and offers a smart, functional layout that is bathed in natural light. Easy care vinyl plank flooring runs through the main living space and bedroom and is complemented by quality stainless-steel appliances, including an induction stove, & quartz countertops in the kitchen. Convenient in-suite laundry. Enjoy year-round comfort with AIR CONDITIONING, and relax on your private SOUTH-FACING BALCONY — perfect for morning coffee or evening unwinding. The home also includes TITLED PARKING a dedicated STORAGE LOCKER for all your extras, as well as BICYCLE STORAGE for added practicality. LOW CONDO FEES make ownership easy and INCLUDES these UTILITIES: heat, water, sewer, and trash collection. Located within walking distance from shopping, restaurants, public transportation and everyday amenities, this property offers excellent convenience whether you’re a first-time buyer, downsizer, or investor. (id:52784)
534, 26 Val Gardena View Sw
Calgary, Alberta
Welcome to Robson Summit of Montreux in the highly desirable community of Springbank Hill, where comfort, convenience, and lifestyle come together. This well designed 2 bedroom, 2 full bathroom unit offers an open concept floor plan that balances functional living with thoughtful privacy, with the main living and dining area separating the bedrooms. The kitchen is both stylish and practical, featuring a built in wall oven, electric cooktop, stainless steel refrigerator and dishwasher, microwave hood fan, and breakfast bar, perfect for everyday living and entertaining.A dedicated built in office space provides flexibility for working from home or managing daily life with ease. Step outside to your private northwest facing balcony, where you can enjoy mountain views and peaceful residential surroundings, an ideal setting for morning coffee or evening relaxation.Additional highlights include in suite laundry, titled underground parking, and excellent storage with both in unit storage and an additional storage locker, offering exceptional convenience and functionality. Residents enjoy access to a fitness facility, landscaped courtyard, and secure building amenities.Ideally located just minutes from Aspen Landing, West District, restaurants, shopping, and walking paths, this home offers the perfect blend of urban convenience and natural surroundings. An outstanding opportunity for professionals, downsizers, or investors alike. (id:52784)
120, 707 4 Street Ne
Calgary, Alberta
This well-maintained 1-bedroom apartment offers a bright, open, and functional layout designed for modern living. The gourmet kitchen features stainless steel appliances including a built-in oven and gas cooktop, quartz countertops, under-cabinet lighting, a sleek backsplash, and ample cabinetry with a large pantry. The living area boasts 9’ ceilings and floor-to-ceiling windows that fill the space with natural light and capture city views. The spacious queen-size bedroom includes a walk-through closet leading to the ensuite. Enjoy your private east-facing balcony with a BBQ gas hookup overlooking a quiet street. Building amenities include two fitness centers, a bike storage room, car wash bay, dog wash station, visitor parking, and a beautifully landscaped courtyard with seating areas. This unit comes complete with a titled underground parking stall, an assigned storage locker, in-suite laundry, and extra storage space. Located within walking distance to restaurants, cafés, shops, the downtown core, public transit, and river pathways—this home is perfect for professionals seeking a convenient urban lifestyle! (id:52784)
60 Creekstone Grove Sw
Calgary, Alberta
Welcome to Pine Creek — one of Southwest Calgary’s most thoughtfully planned communities, known for its scenic pathways, future schools, nearby amenities, and quick access to Macleod Trail, Stoney Trail, and the South Health Campus. This vibrant neighbourhood blends modern living with natural surroundings, making it ideal for families, professionals, and investors alike. Located at 60 Creekstone Grove SW, this quick possession home offers 1,979 sq. ft. of beautifully designed living space with 3+1 bedrooms and 3 full bathrooms in total. The open-concept main floor features 9’ ceilings, luxury vinyl plank flooring, A MAIN FLOOR BED WITH FULL BATH, and a striking electric fireplace with tile surround, perfect for guests or multi-generational living. The chef-inspired kitchen is equipped with quartz countertops, Level 2 cabinetry, a gas range, chimney hood fan, built-in microwave, and a large walk-through pantry connecting seamlessly to the garage. Upstairs, you’ll find a spacious primary retreat with a walk-in closet and upgraded ensuite, along with two additional bedrooms, a bonus room, and convenient upper-floor laundry. Additional highlights include a side entrance, 8’ overhead garage door, iron railings, triple-pane low-E windows, 9’ basement foundation, and high-efficiency mechanical systems—delivering comfort, efficiency, and long-term value. This is a rare opportunity to own a brand-new, move-in-ready home in the growing Pine Creek community. Eligible for FIRST TIME HOME BUYERS GST REBATE. (id:52784)
244029 Highway 1 Highway
Rural Wheatland County, Alberta
COURT ORDERED SALE. Opportunity to purchase a warehouse building. 9000 sft +/- on 8.95 acres. The flexible multipurpose structure includes 150 sf of dedicated office area and equipped with a 12' x 12' overhead door. Can accommodate a variety of industrial/commercial to agricultural uses. The property offers exposure and direct access along the TransCanada Highway, offering seamless connectivity to Calgary, Strathmore and regional trade routes. (id:52784)
32276 Highway 2 A
Rural Mountain View County, Alberta
What an excellent set up for a Hobby Farm! (20 Acres +/- ) Close to Olds but far enough away to have that "Living in the Country" feel. Heated Quonset with Loft ( 23.5'x32' ), Heated, Oversized Double Garage ( 30'x26' ), and other out buildings. Green Houses, Fruit Trees Galore. Harvest apples, pears, cherries, raspberries, haskane berries in the fall. Mountain Views. and plenty of room to run with mature trees. The ranch style bungalow has 2 bedrooms, 4 pce bath, Large Living Room and eat in Kitchen looking out onto the front porch area. The Heated Sunroom adds 4 seasons of living space. Outside, set up an area for the chickens to free run, add some livestock to the pasture and plant a garden! It's all here waiting for its new owners to call it HOME (id:52784)
100, 2909 17 Avenue Sw
Calgary, Alberta
Position your business in one of Calgary’s most sought-after retail corridors. Located directly across from a newly completed residential tower and on the main floor of a well-established building, this street-front commercial unit offers exceptional visibility and steady foot traffic in a market where well-located, move-in-ready retail spaces are in high demand. Currently operating as an upscale, long-standing hair salon, this space provides a rare turnkey opportunity for another salon or spa—or an ideal chance to start, relocate, or expand your business into a vibrant, destination neighbourhood. Rising construction and build-out costs make fully improved spaces like this especially attractive in today’s market. Featuring **975 sq. ft. of main-floor retail** with **direct front-door access onto 17 Avenue SW** plus **an additional 328 sq. ft. of secure storage** conveniently located across the common hallway, the layout is practical, efficient, and designed for both customer flow and staff functionality. Surrounded by established retailers, new residential density, and continuous pedestrian activity, this location offers the stability and visibility that businesses are seeking in Calgary’s tight retail environment. A standout opportunity in the heart of the 17th Avenue district. (id:52784)
1224, 7038 16 Avenue Se
Calgary, Alberta
Welcome to this bright and functional 3-bedroom, 2.5-bath townhouse backing onto green space, offering a spacious multi-level floorplan ideal for families, couples, or those working from home. The main living area features tall ceilings and abundant natural light, creating an open and inviting atmosphere, complemented by fresh paint and engineered hardwood flooring. The upper level offers three bedrooms and 2 full bathroom, including a comfortable primary bedroom with ample closet space and attached ensuite bath. The fully developed lower level provides versatile additional living space, perfect for a recreation room, kids’ play area, or home office.Additional highlights include an attached single-car garage, an extra-long driveway for additional parking, and recent roof replacement. Conveniently located near East Hills Shopping Centre, Tim Hortons, Elliston Park, transit, and with quick access to Stoney Trail, this home offers an excellent balance of space, functionality, and low-maintenance living. Backing onto green space, this property provides added privacy and a peaceful outdoor setting, making it a great opportunity for buyers seeking convenience and comfort. (id:52784)
52 Lakes Estates Circle
Strathmore, Alberta
ELIGIBLE FOR FIRST HOME BUYERS GST REBATE! Experience the warmth and comfort of this delightful move-in-ready bungalow situated on a corner lot, in the friendly Lakes Estates community of Strathmore, just a quick 30-minute drive from Calgary. Spanning 3,310 Sq. Ft. of finished space, with a TRIPLE GARAGE, this brand-new home beautifully combines cozy design, thoughtful upgrades, and great value. The heart of the home is the inviting kitchen, complete with stylish gun metal stainless steel appliances, lovely quartz countertops, custom cabinetry, and a spacious island that’s perfect for family meals and gatherings. The open-concept main floor is filled with character, showcasing high ceilings, warm luxury vinyl plank flooring, and large windows that let in an abundance of natural light. With three comfortable bedrooms and two bathrooms on the main floor, plus an additional two bedrooms and two baths in the fully finished basement, this home is perfect for hosting friends, family, or guests. The cozy basement is an entertainer’s dream, featuring a wet bar, a versatile theatre/flex room, and a dedicated space for a home gym, all designed for relaxation and enjoyment. Step outside to the welcoming west-facing backyard, where you’ll find a full-width deck ideal for enjoying peaceful evenings and sunset barbecues. The tranquil pond views across the street add a touch of serenity to your outdoor space. Lakes Estates is a quiet and family-friendly neighborhood, offering plenty of green spaces and walking paths, along with easy access to Highway 1. Enjoy a smoother commute from Strathmore to Calgary, avoiding the busy city traffic. (id:52784)
11 Lakewood Point
Strathmore, Alberta
Welcome to an exceptional opportunity in Lakewood, one of Strathmore’s most picturesque and thoughtfully designed communities. Built by Dhaduk Homes, this future bungalow sits quietly in the cul-de-sac of Lakewood Point, backing directly onto the pond with peaceful east facing water views and west facing curb appeal out front. Life in Lakewood is centered around connection and the outdoors, with scenic walking paths, beautiful canal and water views, playground, and community spaces including pickleball courts, all designed to make it easy to enjoy fresh air, movement, and time with neighbours and family. A welcoming front porch sets the tone, inviting you into a home designed for both comfort and connection. The spacious foyer offers an immediate sense of arrival, with a bedroom and full bathroom nearby that is perfect for guests, family, or a home office. As you move into the heart of the home, the space opens into a bright and airy living room. The living room, kitchen, and dining area flow seamlessly together, creating an ideal setting for everyday living and entertaining. The kitchen features a large island, a generous walk in pantry, and easy access to the dining area, where patio doors lead out back toward the pond, making indoor outdoor living feel effortless. Tucked privately at the rear of the home, the primary suite is designed as a relaxing retreat. It includes a walk in closet and a beautiful ensuite with an enclosed shower and a freestanding tub, offering a spa like experience at the end of the day. The double attached garage gives you flexibility for storage, hobbies, or larger vehicles. The basement will be fully developed, with 3 additional bedrooms, 2 bathrooms, a full bar area, a utility room, and a large entertainment area that connects to a covered patio. Construction has not yet begun, with an estimated build timeline of 6 to 8 months to possession once underway. This is a rare chance to get in early, personalize your selections, and build a home that perfectly matches your lifestyle in a quiet, water backing location, surrounded by the best of Lakewood living. (id:52784)
56 Creekstone Grove Sw
Calgary, Alberta
Located in the scenic southwest community of Pine Creek, 56 Creekstone Grove SW combines elegant design, quality craftsmanship, and thoughtful functionality in a home built for modern family living. Perfectly positioned near parks, pathways, and a serene community wetland, this residence offers a peaceful natural setting without sacrificing proximity to city amenities.The main floor impresses with its open-concept layout and spacious, extended kitchen, ideal for both everyday living and entertaining. A true chef’s delight, the kitchen features quartz countertops throughout, 42” upper cabinetry, and a generous kitchen island that provides ample workspace. The electric fireplace in the great room serves as a cozy focal point, while pot lights add brightness and warmth to the living and bonus areas. A combination of hardwood, tile, and carpet flooring creates a beautiful balance of comfort and style across the home.Upstairs, the thoughtful floor plan includes a central bonus room, perfect for a media space or family retreat. The primary bedroom is a private sanctuary featuring a 5-piece ensuite with dual sinks, a soaker tub, a glass-enclosed shower, and a large walk-in closet. Each secondary bedroom also includes its own walk-in closet, providing exceptional storage and organization for every member of the family.A separate side entrance leads to a lower level built on a 9’ foundation, complete with basement rough-ins—a blank canvas ready for future development. Outdoor living is equally appealing with a rear deck featuring stairs to grade and a gas line, ideal for barbecues, family gatherings, and enjoying Calgary’s summer evenings.Set in a location that embraces nature and community while offering modern comfort and versatility, 56 Creekstone Grove SW delivers exceptional value for families, professionals, or investors alike. With its elevated finishes, smart design, and a setting that inspires a relaxed lifestyle, this home truly stands out in one of Calgary ’s most desirable new neighborhoods. One or more photo(s) was virtually staged to help viewers visualize the home’s appearance once construction is fully completed. Contact the showhome today for a private showing! (id:52784)
304, 5555 Falsbridge Drive Ne
Calgary, Alberta
AMAZING OPPORTUNITY TO OWN A TOP-FLOOR CORNER UNIT filled with extra windows and abundant natural light. This bright home is ready for you.Enjoy a secure building with controlled entry leading to an open foyer with seating, mailboxes, staircase, and elevator access. The unit offers a full kitchen with a breakfast bar, adjacent dining area, and a spacious living room that opens through sliding doors to an east-facing balcony—perfect for enjoying morning sunlight & evening BBQs.The layout includes two well-sized bedrooms, including a primary bedroom with 4-piece bathroom, along with full in-suite laundry and additional storage. Rear parking access leads to your assigned parking stall, with convenient garbage and recycling facilities nearby.This well-managed, secure building features CCTV cameras and low condo fees that include heat, water, and electricity, adding exceptional value. With low property taxes and a location close to shopping, banks, restaurants, schools, playgrounds, public transit, and quick access to McKnight Blvd and Stoney Trail, this move-in-ready unit is available for immediate possession. Ideal for first-time buyers, down-sizers, or investors—book your private showing today. (id:52784)
3213, 310 Mckenzie Towne Gate Se
Calgary, Alberta
FANTASTIC 2nd Floor One Bedroom + Den Home in the highly sought after Monarch 18+ complex featuring new air conditioning!This beautifully maintained condo offers a stylish kitchen with striking dark cabinetry, newer rare real quartzite stone countertops, tile flooring, breakfast bar, and stainless steel appliances including an OTR microwave/hood fan, water and ice dispenser in fridge and smoothtop stove. The spacious primary bedroom features a walk through closet leading to a practical 4 piece bathroom. A bright and versatile den off the living room provides the perfect space for a home office, study, or guest area ideal for a Murphy bed/desk combo when flexibility is needed for friends or family. Additional highlights include in-suite laundry with washer and dryer, in-floor heating, air conditioning, and a gas BBQ hookup on the balcony. You’ll also appreciate the titled underground parking stall and a large enclosed storage unit. You will really enjoy two beautiful open air courtyards, secure underground parking, daily on site maintenance, and an inviting lobby with multiple seating areas! The location is exceptional steps to walking paths along the pond and transit, and just moments from McKenzie Towne High Street, offering shops, grocery stores, medical offices, and charming cafés. With easy access to major roadways, direct transit to downtown, proximity to South Health Campus, Seton, and the extensive amenities of 130th Avenue, the convenience of this location is unmatched. This pet friendly building (with board approval) is well managed with a healthy financials giving you peace of mind and long term value. Whether commuting downtown, enjoying nearby parks and pathways, or planning weekend escapes, this home delivers the perfect blend of comfort, convenience, and low maintenance living. A must to see. Schedule your private viewing!! Call today. (id:52784)
360 Burroughs Circle Ne
Calgary, Alberta
Welcome to Parkridge Estates! This updated 1,200+ sq. ft. manufactured home offers comfortable living in a well-maintained 16+ community. The open-concept kitchen features white cabinetry, subway tile backsplash, skylight and a bright eating area. A spacious family room provides plenty of room to relax and entertain. The primary bedroom includes a walk-in closet and ensuite, complemented by two additional bedrooms, a full main bathroom, and a dedicated laundry room. Enjoy outdoor living on the large covered deck, plus the added convenience of an enclosed porch/cold room, storage shed, and parking area. Pad fee is $820/month. All buyers must have park approval. Pet restrictions allow a maximum of two pets per home, with a height limit of 15 inches at the shoulder with park approval. This home will require new carpeting and offers a great chance to get into this adult only community. Parkridge Estates Community Association fee is $25/year. (id:52784)
114, 420 Grier Avenue Ne
Calgary, Alberta
Welcome to #114, 420 Grier Avenue NE — a move-in ready 2 bedroom row home in the well-managed Brookside Village complex, offering exceptional value and low-maintenance living.Step in from your private front patio, the perfect spot for morning coffee or summer evenings, and into a bright main floor that has been thoughtfully updated with hardwood flooring and an updated kitchen featuring newer cabinetry, undercounter lighting and countertops. The layout is both practical and inviting, with a separate dining area, comfortable living room space, and excellent natural light throughout. Additional storage is conveniently located in the furnace/utility room.Upstairs, you’ll find two generously sized bedrooms, a 4-piece bathroom, and the convenience of second-floor laundry — a rare and highly sought-after feature in this style of home.The complex has undergone major exterior improvements, including roof, eaves, downspouts, fencing, and is professionally managed with water included and a low condo fee under $400. All lawn care and snow removal are handled for you, making ownership easy and predictable. Your assigned parking stall with plug-in is just around the corner, with plenty of additional street parking nearby.Ideally located with great access to transit and central amenities, this home is perfect for first-time buyers, investors, or anyone looking for a low-maintenance lifestyle in a well-run complex.Immediate possession available — just move in and enjoy. (id:52784)
3803, 24 Hemlock Crescent Sw
Calgary, Alberta
PANORAMIC unobstructed views of the city while overlooking treetops of the Shaganappi Golf Course from this stunning condo. +1462 SQ FT of versatile space. Only 6 units comprise the 8th floor. Unit features 2 large Bedrooms, 2 full Bathrooms, built in desk, chef inspired kitchen, granite counters, full ceiling height cabinetry, a breakfast bar, high-end stainless steel appliances, gas stove top and a new range hood fan. Owners upgraded washer/dryer machine to a more efficient combination unit. Accentuated by large surrounding windows at every step add tons of natural light to provide an awe inspiring view from every direction throughout entire property. Primary has a luxurious 5pc en-suite with a large glass enclosed shower, corner soaker tub and 2 lovely granite vanities. Entertainers delight, huge patio (~13' x 14') with a natural gas hook up for the BBQ. Further features include knockdown ceilings, upgraded lighting, built in speaker system, upgraded underlay and ceramic tile. TWO titled underground heated parking stalls, storage in parkade and comfortable central A/C. Building amenities include a fitness facility, guest suite, party room, recreation area, bike storage, car wash & craft/wood working area in the parkade. Turn key condo is located close to numerous amenities, shopping, parks, schools, easy access to downtown via Bow Trail or a few blocks to the C-train or public golf course! Don't miss this one. Rarely do these sub-penthouses become available. Call to see today! (id:52784)
3 Lakewood Point
Strathmore, Alberta
Experience refined living in this exceptional walkout two-storey luxury residence by Dhaduk Homes, perfectly positioned on a prestigious corner lot in a quiet, family-oriented enclave backing onto a serene pond and expansive green space. The west-facing exposure fills the home with golden natural light while offering tranquil views and breathtaking sunsets. An oversized triple-car garage provides ample room for luxury vehicles and additional storage. The open-concept main floor is thoughtfully curated for upscale living and entertaining, anchored by a chef-inspired gourmet kitchen with premium appliances, extensive custom cabinetry, and a striking statement island. The space flows effortlessly into the dining area and an elegant living room highlighted by a sleek electric fireplace, creating an inviting yet sophisticated setting. A main-floor bedroom offers exceptional flexibility, ideal for guests, a private office, or refined multigenerational living. Upstairs, the lavish primary retreat serves as a private sanctuary, featuring a spa-like 5-piece ensuite, a generous walk-in closet, and calming views of the pond and green space. Two additional bedrooms share a beautifully appointed full bath, while the upper-level family lounge provides an elevated space for entertaining, movie nights, or relaxed evenings. Additional highlights include a full walkout basement awaiting your bespoke design, a 200-amp upgraded electrical panel, and soaring 9’ ceilings on both the main floor and basement levels. Backing onto nature and meticulously crafted with timeless elegance, this remarkable home delivers a rare blend of luxury, privacy, and lifestyle for the most discerning buyer. (id:52784)
205, 1625 14 Avenue Sw
Calgary, Alberta
Welcome to your serene oasis in the heart of vibrant Sunalta, Calgary! This charming 2-bedroom, 1-bathroom condo offers the perfect blend of tranquility and urban convenience. Nestled on a peaceful street in a quiet building, it’s just steps from the community park/playground, Calgary Tennis Club courts, and local churches. The LRT station is only two blocks away, making commuting a breeze, while the lively nightlife and trendy shops of 17th Avenue are just a short stroll away. Ideal for first-time homebuyers or as a lucrative rental property, this calm and quiet condo is your chance to own in one of Calgary’s most sought-after inner-city neighborhoods. Come see it today! (id:52784)
117 5 Avenue Se
High River, Alberta
Welcome to this newly built luxury villa bungalow, expertly designed and constructed by fine home builder Atica Homes—a custom builder continually recognized for their dedication to quality local craftsmanship and refined design. Located in central High River, this home is just steps from scenic green spaces and walking paths along a quiet creek, while remaining only minutes from downtown shops, restaurants, and the everyday conveniences High River is known for.Inside, the home immediately impresses with elevated finish selections and a thoughtfully optimized layout designed for exceptional main-floor living. The stunning front entry features a custom-built railing, 9’ ceilings, an 8’ triple-pane door, and two walk-in closets offering ample storage. The chef-inspired kitchen showcases ceiling-height cabinetry locally crafted in Airdrie, all custom-made with soft-close technology, and paired with a fully upgraded premium appliance package. Timeless 3cm quartz countertops are featured throughout the home, creating a cohesive and elegant finish.The open-concept main floor is bright and inviting, anchored by a spacious living area filled with natural light from oversized, south-facing triple-pane windows designed for enhanced energy efficiency and sound control. This level also includes a dedicated mechanical room and a conveniently located main-floor laundry area.The primary suite offers a comfortable and private retreat, complete with a large walk-through closet leading to a well-appointed 4-piece ensuite. The ensuite features an oversized 5.5’ x 3’ walk-in shower finished floor-to-ceiling with Atica Homes’ premium tile selections. Upgraded plumbing fixtures throughout the home ensure long-term performance and durability.The fully finished basement expands the living space with an additional 1,047 square feet, featuring a large open recreation room ideal for entertaining or relaxing. Two generously sized bedrooms, each with walk-in closets, provide excellent f lexibility for guests or family members. A quiet nook offers space for a home office or bar area, while a thoughtfully designed 3-piece bathroom with tub and shower completes the level. This home is also roughed-in for air conditioning, offering added comfort and future flexibility.Outside, enjoy a private retreat off the rear mudroom featuring a spacious, south-facing backyard. A two-car parking pad is accessible from the newly paved back lane, with the option to add a two-car garage through the builder.This home delivers luxury, low-maintenance living in a peaceful, walkable location—combining elegant finishes, functional design, and an exceptional central High River setting.Schedule a tour and experience the craftsmanship of this exceptional custom home firsthand. (id:52784)
3, 5228 Highway 579
Rural Mountain View County, Alberta
Build your dream home in beautiful Water Valley on this 1.86 acre gem—the last lot in the subdivision—with paved access, a brand new well, and a gentle slope perfect for a walkout. The land is beautifully treed with aspen and poplar, and the west views look out over an expansive treed landscape that never gets old.Location is hard to beat: about 35 minutes NW of Cochrane, under an hour to Calgary International Airport, and only 15 minutes to Crown land when the outdoors are calling. And town life? Walking distance to the infamous Water Valley Saloon (stumbling distance if you choose), the new Whiskey Barrel outpost restaurant, the hardware store which has EVERYTHING you need, the community hall with nonstop events and a challenging pickleball league, the library for crafts or book club, and the ODR for winter fun.Great lot. Great community. Big-time Water Valley spirit. (id:52784)

