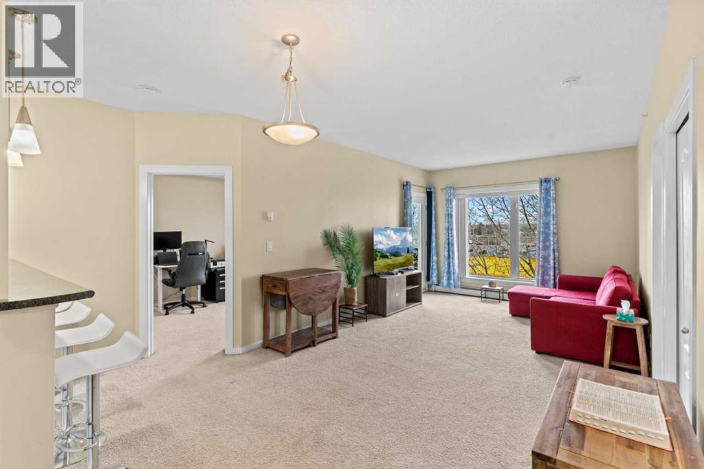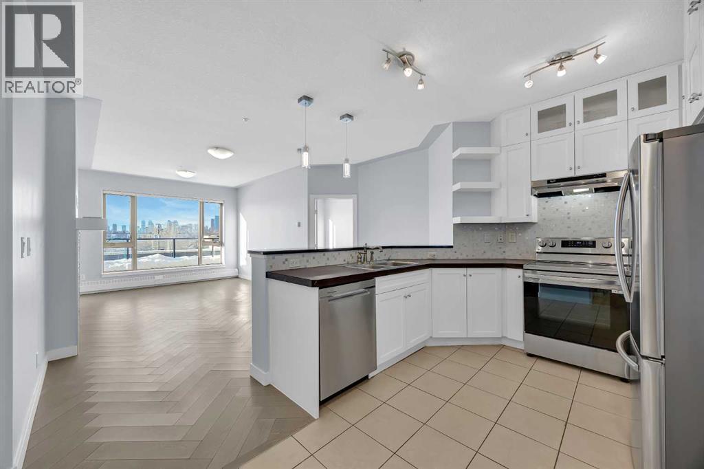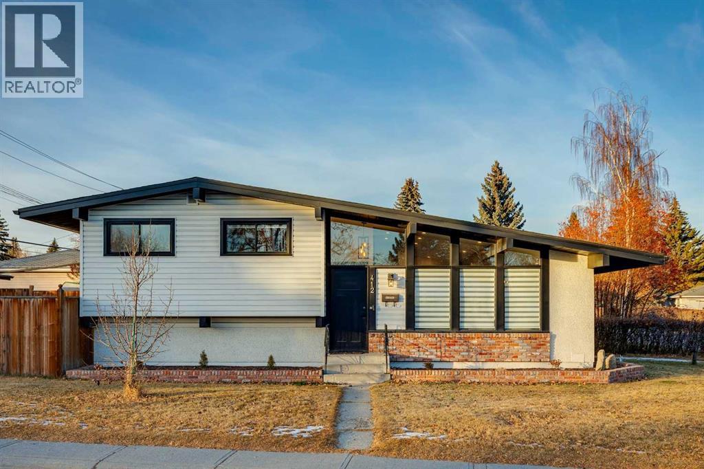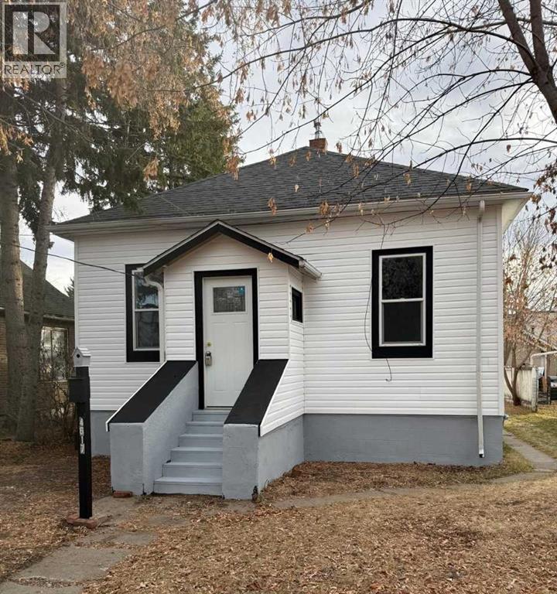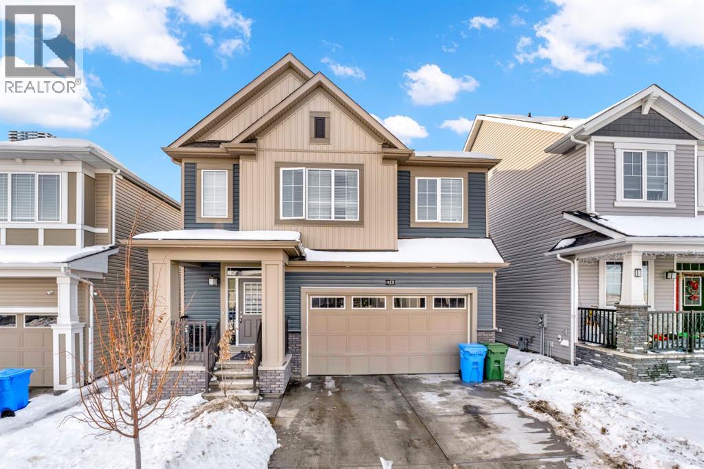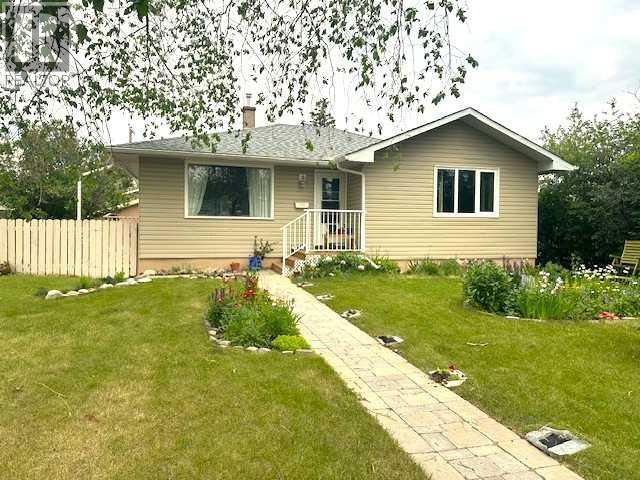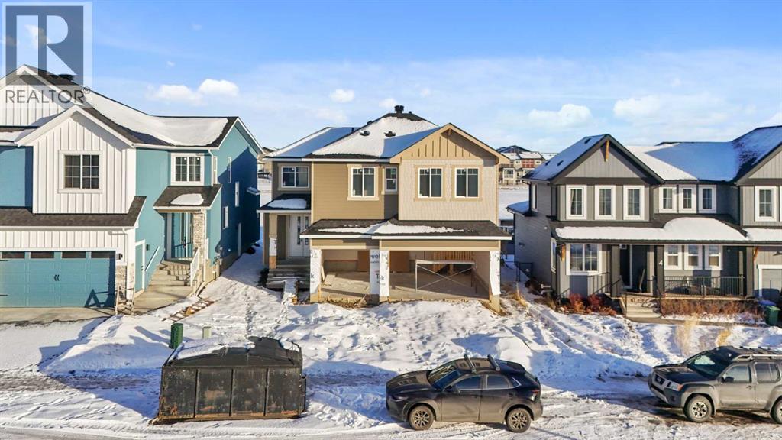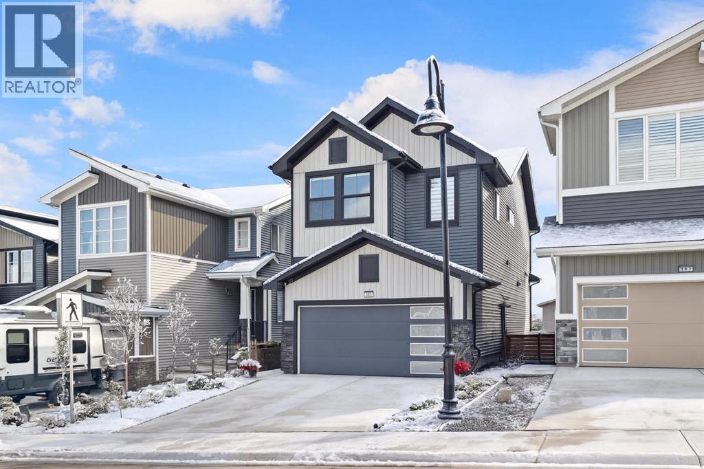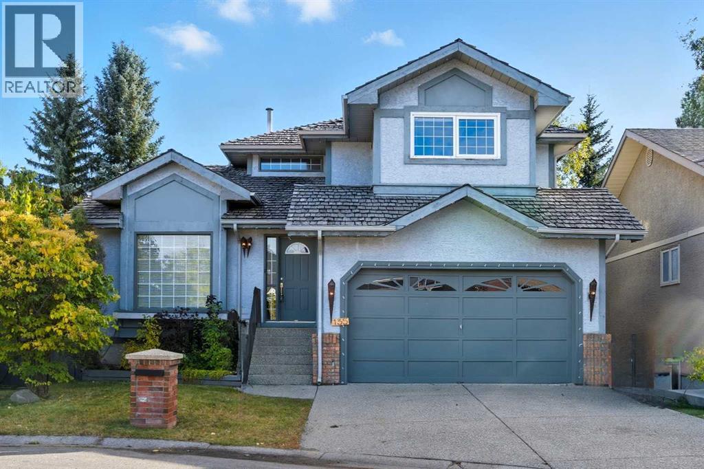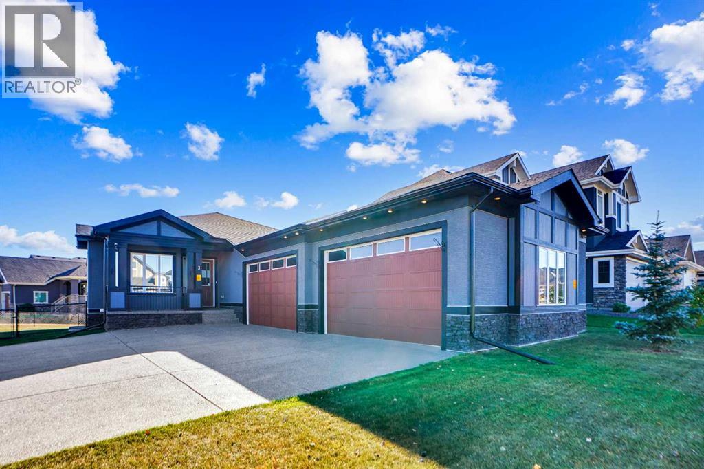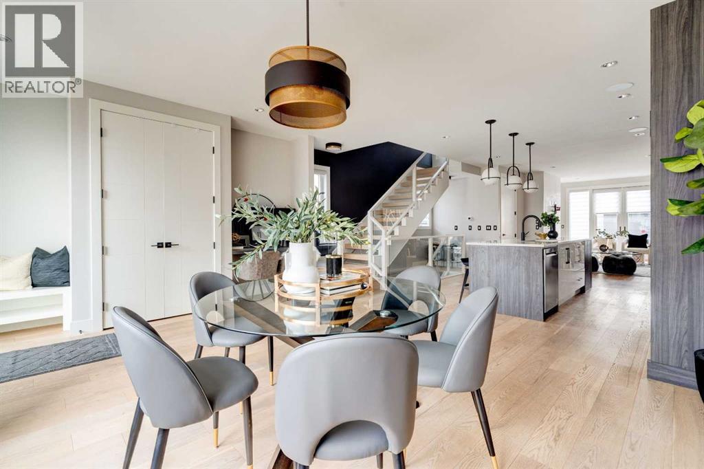1404, 604 East Lake Boulevard Ne
Airdrie, Alberta
The calm, the light, the sense of space. This is top-floor living done right. Sunlight pours through large west-facing windows, highlighting an open floor plan that’s all about comfort.The kitchen anchors the space with a large eating bar, perfect for morning coffee or catching up with friends over dinner. From here, the layout opens seamlessly to the living area — bright, inviting, and surrounded by mature trees that give a sense of privacy rarely found in condo living. Step out onto your private balcony and take in the uninterrupted west-facing mountain views — your own little escape from the city below.This home offers two generous bedrooms, two full bathrooms, and a flexible den ideal for a home office, guest room, reading nook, or creative space. The primary suite features a walk-through closet and a private ensuite, while in-suite laundry keeps life simple and efficient.You'll love the details that make everyday living easier — titled heated underground parking, bike storage, a welcoming lobby, and plenty of visitor parking for guests.And then there’s the location: steps from the Genesis Centre, East Lake’s scenic walking paths, greenspace, and sports fields. You’re minutes from shopping, dining, schools, and yes — a Tim Hortons right across the street. With direct access to Highway 2 and public transit nearby, this home keeps you connected to Calgary while offering the comfort of a quiet, established community. (id:52784)
305, 35 Inglewood Park Se
Calgary, Alberta
Welcome to 35 Inglewood Park SE! Imagine coming home to 1,065 sq ft of open-concept living space paired with a nearly 400 sq ft west-facing balcony—the perfect extension of your living area. This beautifully designed 2-bedroom + den, 2 full-bath condo blends sophistication with contemporary style in one of Calgary’s most sought-after inner-city neighbourhoods.Step inside and you’re greeted by high ceilings, oversized windows, and an abundance of natural west sunlight, all showcasing stunning downtown Calgary views. Includes air-conditioning for those hot summer days.The kitchen features custom shaker-style cabinetry, upgraded stainless steel appliances, and a large breakfast island—ideal for entertaining or casual meals. Wide-plank hardwood flooring by Lauzon flows throughout, creating a warm, modern, and cohesive atmosphere.The spacious primary bedroom comfortably accommodates a king-sized bed and offers a luxurious 5-piece ensuite with an oversized walk-in shower, relaxing soaker tub, and a generously sized custom walk-in closet. The second bedroom is bright and well-proportioned—perfect for guests—and provides convenient access to a light-filled den/office space.Additional features include , in-unit storage/laundry room, two titled underground parking stalls, a separate storage locker, secure bike storage, and access to an impressive fitness centre and party/entertainment room—all within a well-managed, pet-friendly (with board approval) building.Located steps from Harvie Passage, the Bow River Pathway, Pearce Estate Park, and the vibrant shops and restaurants of 9th Avenue, this home delivers the ideal balance of urban convenience and natural beauty. Whether you love biking, paddling, dining, or exploring local boutiques, Inglewood truly offers it all.Don’t miss your chance—book your private showing with your favourite REALTOR® today! (id:52784)
412 88 Avenue Se
Calgary, Alberta
Beautifully renovated and set on a private corner lot in the heart of Acadia, this stunning 4-bedroom home offers over 2,200 sq ft of modern, redesigned living space. Every level has been thoughtfully updated with quality finishes, creating a warm, inviting home that blends style, comfort, and exceptional functionality.Step inside to a bright main floor featuring vaulted ceilings, striking exposed beams, and floor-to-ceiling windows that flood the space with natural light. A custom fireplace wall with built-in cabinetry anchors the living room, while the open dining area flows seamlessly into the chef’s kitchen, complete with full-height cabinetry, a gas range with designer tile backsplash, black hardware, pendant lighting, and a large island ideal for family gatherings. A brand-new 4-panel sliding door extends your living space outdoors onto a spacious deck—perfect for relaxing or entertaining.The private backyard offers an updated patio, a gas line for your BBQ or heater, and plenty of room to unwind.Upstairs, the primary bedroom provides a peaceful retreat with its own 2-piece ensuite, alongside two additional bedrooms and a refreshed 4-piece main bath.The lower levels add incredible versatility with a bright family room, a private bedroom featuring a beautifully renovated 3-piece ensuite with steam shower—ideal for guests or teens—a large recreation room with a stylish bar area and built-in desk, a dedicated home gym with new flooring and mirrors, and a well-designed laundry room with ample custom storage.Additional upgrades include a full electrical update, new front entrance doors with keyless entry, a professionally painted exterior, newer garage doors, and a double detached garage with additional driveway and side parking.Located in a mature, walkable community known for its tree-lined streets, parks, schools, recreation facilities, shopping, and transit access, this impeccably updated home delivers modern style and everyday convenience in one of Calgary’s most desirable neighbourhoods. (id:52784)
4617 46 Street
Red Deer, Alberta
Property has had a number of updates done , New Siding and paint,newer shingles, windows, exterior doors . Illegal basement suite has SEPARATE rear entry from the back deck. Property at back corners to nice playground /Park area .Parkvale is a sought after subdivision with short walk to Waskasoo Creek, with it's scenic paths, playgrounds, tennis courts, recreation Centre , and close to downtown. (id:52784)
113 Cityline Square Ne
Calgary, Alberta
Welcome to this beautiful, built, 2,250+ square foot, two-story home located on a quiet street in the highly sought-after neighborhood of Cityscape. This house offers 6 bedrooms and 3+1 bathrooms PLUS living room, bonus room, kitchen and dinning area. House also comes with EXTERIOR SIDE ENTRY to a finished legal suite basement, perfect for rental income. This open living plan features a modern fireplace with a natural wood shelf and is showcased by the high ceilings and complimentary to the wood capped, white wooden railing headed up to the bonus room. The gourmet kitchen is styled in classic dark shades of grey and brown complete with stainless steel appliances (gas stove, french door fridge, dishwasher) quartz countertops, a large east up island. Plenty of space for your family to enjoy! The primary suite is a true retreat, containing a large walk-in closet, a luxurious ensuite bathroom and custom tile shower, encased in glass and dual vanities. The remaining 3 bedrooms are generously sized and share a well-appointed 4pc bathroom. The laundry and a bonus room are also conveniently located upstairs. Don't stop here, step down to beautifully designed legal suite basement with two bedrooms, kitchen, dinning area, living area and 3pc bathroom. Basement comes with separate laundry. Don't miss out on this opportunity to own a brand new home with the ultimate floorplan in a fantastic location. Schedule a private viewing today! (id:52784)
4736 Worcester Drive Sw
Calgary, Alberta
LOVELY HOME, GREAT PRICE, in sought-after WILDWOOD! Nicely renovated bungalow with loads of character and warmth—inside and out! Here's your chance to enjoy an updated 4-bed, 2.5-bath bungalow with 1950 SF of living space, oversized double detached garage, and large fenced lot in the sought-after, inner-city nature haven of Wildwood! Over the past 5.5 years, many upgrades have been completed. They include a main-floor bathroom renovation and the addition of a main-floor guest bathroom, a primary bedroom walk-in closet, multiple new windows, hardwood refinishing, a new hot water tank, and a full basement makeover. Additionally, the sunny lower level is cleverly designed as a welcoming family recreation hub complete with an expansive recreation room, convenient kitchenette, 4th bedroom with egress window, and full bathroom. Alternatively, it could be used as an appealing illegal basement suite with a private entrance and shared laundry room. Upstairs, on the main floor, you'll enjoy sunlit living and dining rooms, 3 bedrooms, 1.5 bathrooms, and a newer kitchen with upper cabinets to the ceiling and quartz countertops. The dining room features French doors that open to the side deck, which wraps around to the backyard, perfect for alfresco summer dining. The yard is large, private, and charming with extensive flowerbeds and landscaping. A fully fenced backyard, double detached garage, and 8 x 4 storage shed all add to the outdoor appeal and enjoyment of this home. Moreover, this large 58 X 112 foot lot offers strong future redevelopment possibilities. AND, you're in Wildwood! Numerous K-9 schools are in easy walking distance, as is the community centre with a hockey rink, nursery school, yoga classes, sports courts, fire pit, and community garden. At the west end of Worcester Drive, you'll find direct access to Edworthy Park and the Edworthy off-leash park. Head down to the Bow River or the Douglas Fir Trail on foot or over to the Shaganappi Golf Course for s ummer golf or winter cross-country skiing. Wildwood is an amazing neighbourhood with a vibrant community of residents who rarely leave. A great place to raise a family; enjoy a quiet, nature-oriented lifestyle; and still have an easy commute downtown. THE OPPORTUNITY IS YOURS - YOUR WILDWOOD HAVEN AWAITS! (id:52784)
6 Rancher Meadows
Okotoks, Alberta
Discover the epitome of custom luxury in the prestigious aviation community of Air Ranch, Okotoks. Situated on a prime lot backing directly onto the private airstrip, this expansive 2,400+ sq. ft. open to below concept residence offers that feeling of space and light throughout the home. The interior offers a unique opportunity for you to PERSONALIZE YOUR SELECTIONS ON THE INTERIOR AND CHOOSE YOUR OWN FINISHES to your exact liking. Designed for both grandeur and functionality, this plan features an exterior side entrance, a triple car garage, 4 bathrooms, and 4 spacious bedrooms, where notably, every single room features its own walk-in closet. The layout is exceptionally flexible; Bedroom 2 as shown in the plans has the option of being knocked out and added as a bonus room to better suit your lifestyle. Enjoy the tranquility of estate living combined with ultimate convenience, with a shopping plaza just a 5-minute walk away. Possession is scheduled for April 2026. (id:52784)
363 Precedence Hill
Cochrane, Alberta
Experience refined living in this beautifully designed 2023-built home, where timeless style meets everyday comfort. The heart of the home is a bright, luxurious WHITE KITCHEN featuring QUARTZ COUNTERTOPS, STAINLESS STEEL APPLIANCES, DESIGNER TILE, and elegant finishes throughout—perfect for both entertaining and daily living.Upstairs, the stunning primary bedroom is a true retreat offering sweeping VIEWS of Cochrane’s Glenbow Valley and a spa-inspired 5-PIECE ENSUITE complete with a SOAKER TUB, STAND-ALONE SHOWER, DOUBLE VANITY, and generous WALK-IN CLOSET. A stylish BONUS ROOM with a TRANSOM WINDOW bringing in natural light and architectural charm, while two additional bedrooms share a beautifully finished 4-PIECE BATHROOM. The LAUNDRY ROOM conveniently completes this upper level.Thoughtful details continue throughout, including a welcoming BUILT-IN BENCH at the entry, QUARTZ COUNTERS in every bathroom, and an elegant ELECTRIC FIREPLACE creating a cozy focal point in the main living area.The UNFINISHED WALKOUT BASEMENT offers endless potential with a BATHROOM ROUGH-IN and direct access to a PRIVATE LOWER DECK. Outside, enjoy your fully fenced EAST-FACING BACKYARD, lined with trees and featuring two outdoor living spaces—an UPPER DECK with PRIVACY SCREEN and a LOWER PATIO, both with STUNNING VIEWS of the valley.Located within walking distance to the river valley, parks, schools, and amenities, with quick access to the Rec Centre, shopping, and more, this home offers elevated living in a peaceful, scenic setting—a perfect blend of luxury, lifestyle, and location. (id:52784)
225 Panatella Square Nw
Calgary, Alberta
Open House: July 12 @1-3pm! Charming South-Facing Corner Lot Home Overlooking Green Space – Investor’s Dream!Welcome to this beautifully situated 3-bedroom home on a prime corner lot, directly facing a serene green park and just minutes away from a bustling shopping district. With a desirable south-facing front, this home is bathed in natural sunlight throughout the day, offering brightness in every room.The spacious primary bedroom features a large walk-in closet and a private 4-piece ensuite bathroom. Each of the three bedrooms is generously sized and filled with natural light, creating a warm and inviting atmosphere. The convenient second-floor laundry room adds an extra level of comfort and functionality to daily living.The unfinished basement provides an excellent opportunity for value-added renovation, with great potential to be legally converted into a secondary rental unit for additional income.A private backyard with two parking spaces adds to the convenience and appeal. Currently tenanted at $2,000/month with reliable renters, this property is the perfect turn-key investment opportunity.Don’t miss out on this rare combination of location, layout, and income potential! (id:52784)
135 Canterbury Court Sw
Calgary, Alberta
**OPEN HOUSE SUNDAY, DEC. 7: 1:30 -3:30PM** Welcome to 135 Canterbury Court, a stunning 2-storey walkout home in the coveted community of Canyon Meadows Estates, quietly tucked away on a private cul-de-sac. Offering over 3,000 sq. ft. of finished living space, this home features 4 bedrooms, 3.5 bathrooms, and a fully developed walkout basement. Step inside to a formal living room, spacious dining room, and a grand staircase leading upstairs. The updated kitchen boasts abundant cabinetry, stainless steel appliances, and a sunny south-facing view of the backyard. A breakfast nook opens to the inviting sunken family room with custom built-ins and a cozy wood-burning fireplace. A half bath, laundry room, and access to the double garage complete the main floor. Upstairs, the owner’s retreat offers an electric fireplace, a custom walk-in closet, and a spa-inspired 4-piece ensuite with jetted tub, walk-in shower, and mosaic tile details. Two additional bedrooms and a full 4-piece bath complete this level. The walkout basement expands your living space with a family room, games/rec area, fourth bedroom, and another full bathroom. French doors open to the beautifully landscaped, pie-shaped yard with mature trees. Outdoor living is at its best here, with a large deck, built-in firepit, outdoor kitchen, and balcony. Rarely do homes in Canyon Meadows Estates come to market. This property combines privacy, space, and a prime location with quick access to Fish Creek Park, Macleod Trail, Anderson Road, and Elbow Drive. Don’t miss the chance to make this exceptional home your own. (id:52784)
3 Muirfield Close
Lyalta, Alberta
Located in the prestigious Lakes of Muirfield community in Lyalta, this stunning walk-up bungalow offers 3,773 sq.ft. of developed living space and an oversized heated 4-car garage nearing 1,000 sq.ft.—a true haven for car enthusiasts. From the moment you step inside, you'll be captivated by the engineered hardwood floors, 8' doors, and expansive layout featuring a spacious main floor den and convenient laundry. The chef’s kitchen features a massive eat-up island, granite countertops, stainless steel appliances including double ovens, a gas range, Sub-Zero fridge, corner pantry, and abundant cabinetry, all flowing seamlessly into the dining area and out to a private deck overlooking the 10th green. The bright living room is anchored by a double-sided fireplace and offers a warm, inviting space for gathering and relaxation. Just beyond, the primary suite is a private retreat with fireplace, direct access to the back deck, and a spa-inspired 5-piece ensuite featuring dual sinks, a soaker tub, steam shower, and walk-in closet. A versatile second room on the main level offers space for a gym, guest room, or add a wardrobe for an additional bedroom, complemented by a full 4-piece bath and extra storage. Downstairs, the walk-up basement is an entertainer’s dream with a massive recreation room, wet bar, new wine fridge, two huge bedrooms with soundproofing, a stylish 4-piece bath, and ample storage. Outside, enjoy a fully fenced corner lot backing onto green space with views of the Lyalta grain elevator and the 10th green—perfect for morning sunrises and evening relaxation. Experience the quiet of country living with starry nights and northern lights, all just 15 minutes to Strathmore, Langdon, and Chestermere, and 20 minutes to Calgary’s city limits. This hidden gem offers luxury, space, and serenity in a growing golf community. (id:52784)
720 15 Street Nw
Calgary, Alberta
Wow! Presenting EXCEPTIONAL VALUE and LOCATION in this Large 3-story Home! Situated a short stroll to the heart of Kensington, this 3,800+ SF custom home presents like new while delivering an impressive list of upscale features including 5 bedrooms (2 primary bedrooms with ensuites), 5 bathrooms (2 steam showers), 2 laundry rooms, 2 fireplaces, a stunning open staircase & ELEVATOR! The bright main floor boasts a designer kitchen with extended cabinetry & pull-out pantry, stainless steel appliances with induction cooktop, beverage fridge, quartz countertops & a vast island with seating for 4. An oversized dining area easily accommodates large gatherings while the stylish living room with fireplace and glass doors opens seamlessly to the backyard. A chic powder room & practical mudroom with built-in storage complete this level. Upstairs, the striking open-riser staircase with glass panels leads to two full floors of hardwood-accented luxury living. The 2nd level is ideal for families offering two spacious secondary bedrooms with closet organizers & a beautifully upgraded 4-piece bath with heated floors. The 1st primary suite shares this level & is an excellent option for parents with young children. Featuring oversized windows, a custom walk-in closet & a spa-inspired ensuite with dual sink quartz vanity, freestanding tub, steam shower, & heated floors. A well-equipped laundry room with sink, quartz folding counter, & cabinetry adds convenience to this level. The 3rd floor is dedicated to refined living, highlighting a 2nd primary retreat with walk-in closet, lavish ensuite (dual quartz vanity, freestanding tub, steam shower, heated floors) & access to a sun-drenched private balcony overlooking the treetops. A spacious owner’s lounge with wet bar provides the perfect setting to relax, work from home, or enjoy quiet evenings. Completing this floor is a 2nd laundry room. The lower level brings family & friends together in a cozy family room with fireplace & a full wet b ar with beverage fridge. A large 5th bedroom & 5th bathroom with heated floors round off this comfortable space. Other notable upgrades in this executive residence include 1) double insulated & drywalled garage with unique front & back doors allowing for additional parking, 2) air conditioning, 3) in-floor heating in ALL bathrooms, 4) an Elevator to Age-in-Place or Accommodate Multi-Generational Living, 5) custom built-ins in ALL closet, 6) a 75-gallon hot water tank, 7) 200-amp electrical panel, & 8) built-in ceiling speakers & security system. Nestled just steps to parks, trendy restaurants, & the vibrant Kensington district, this luxury property offers a perfect balance of tranquility & urban convenience. Its proximity to the Bow River, downtown, University of Calgary, SAIT & Foothills Hospital provides a remarkable location for work & play. With easy access to Memorial Drive & Crowchild Trail, this is a rare opportunity to own a magnificent property in one of Calgary’s most desirable neighbourhoods. (id:52784)

