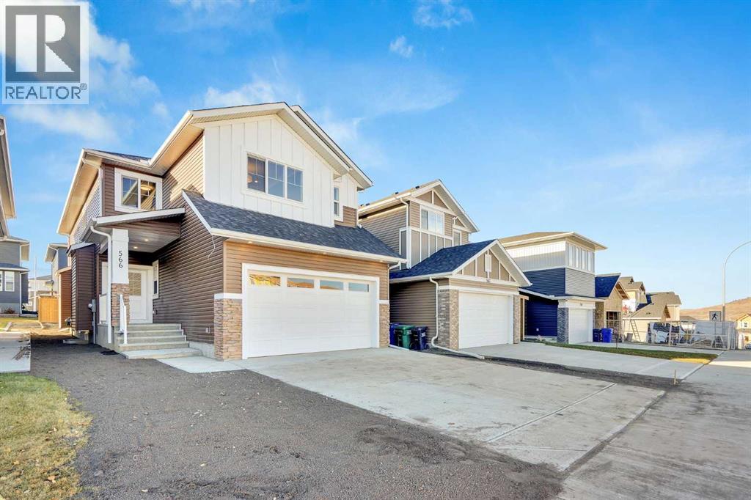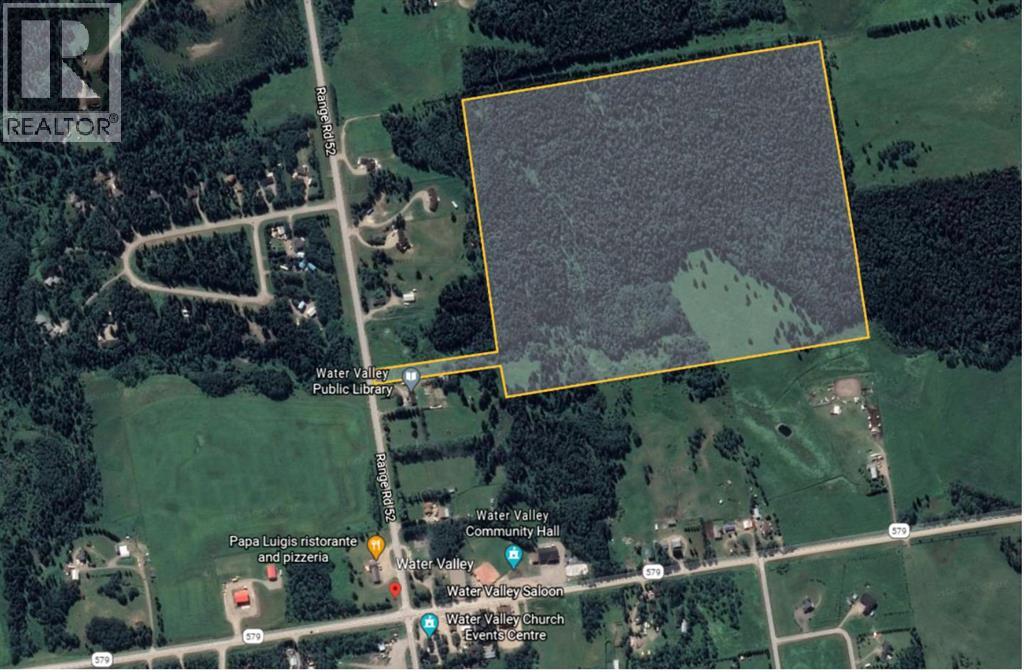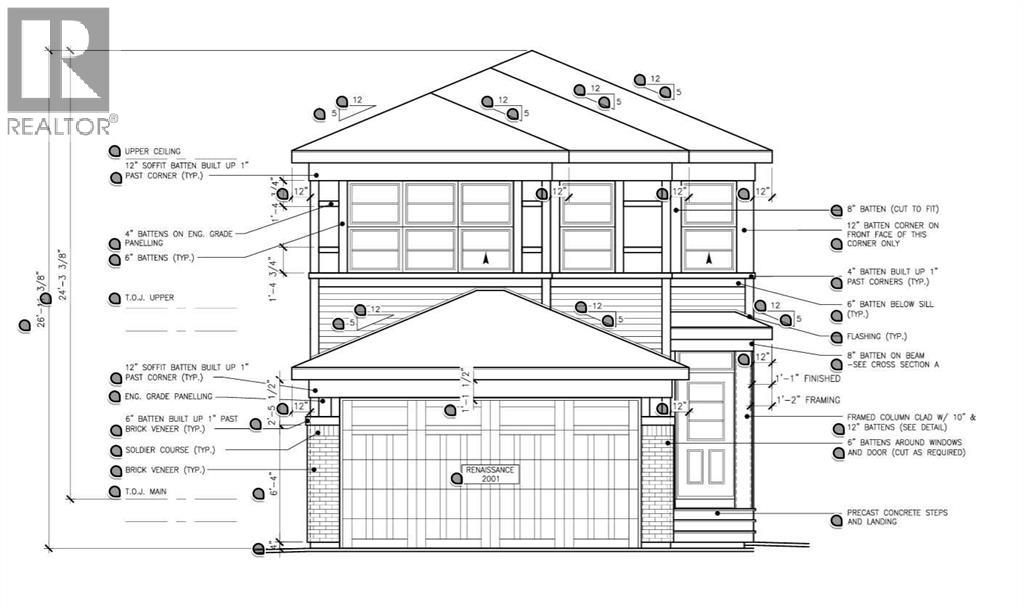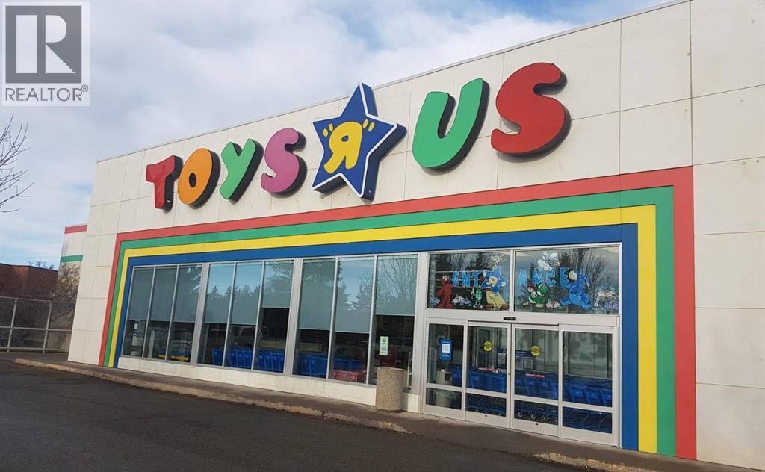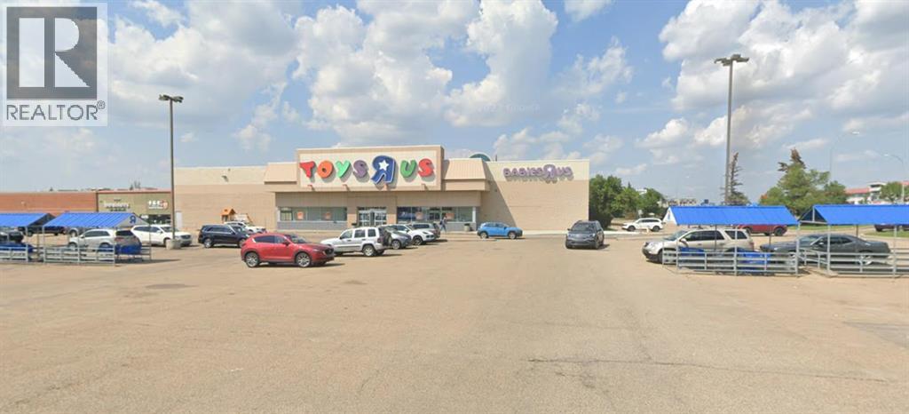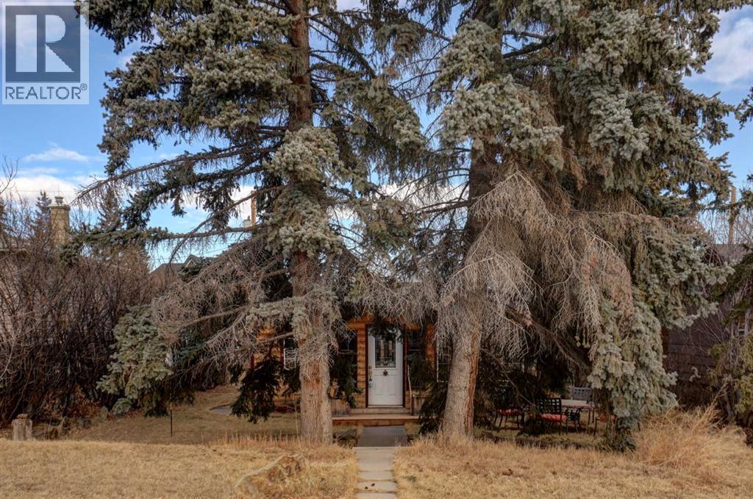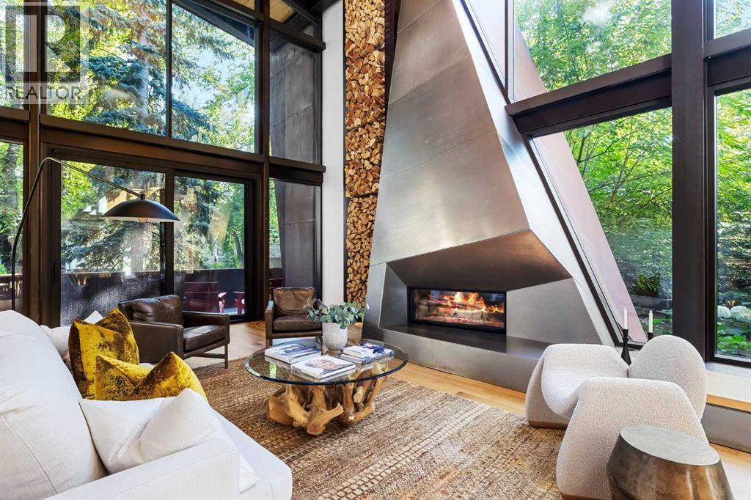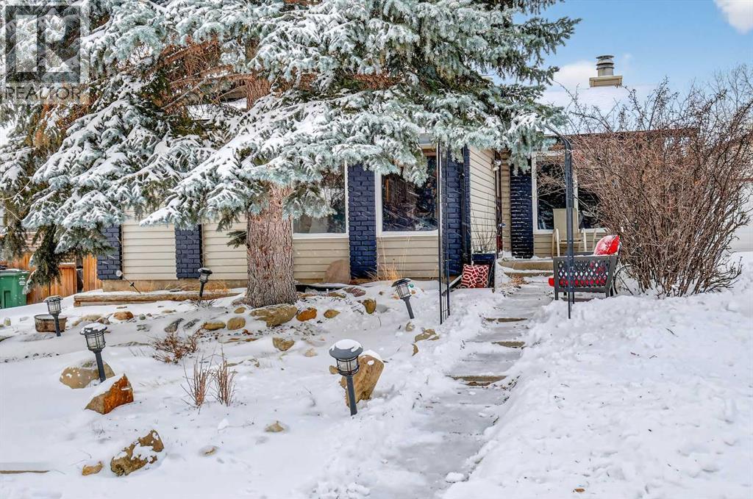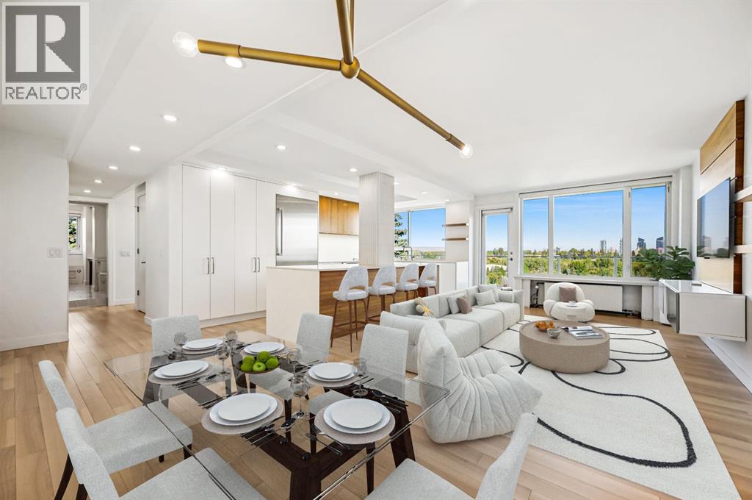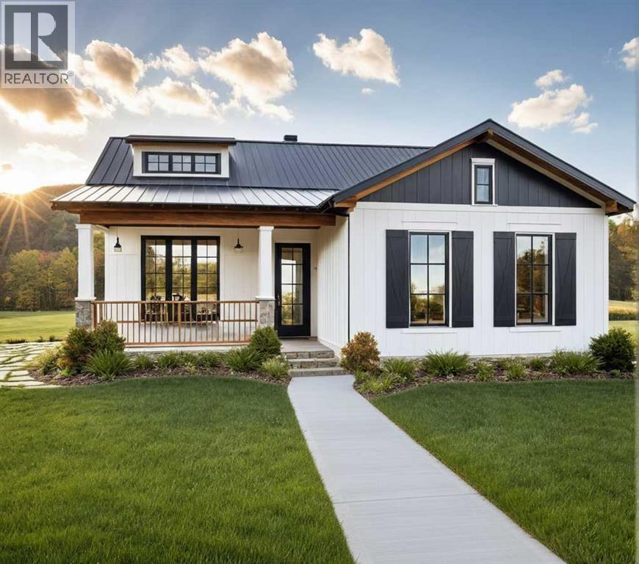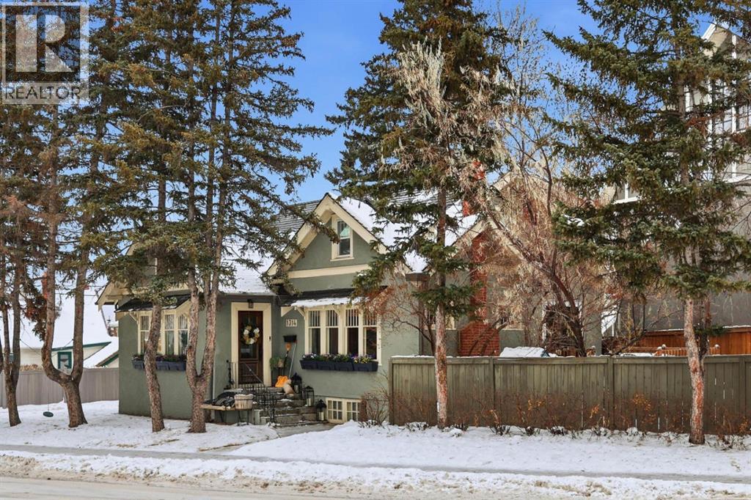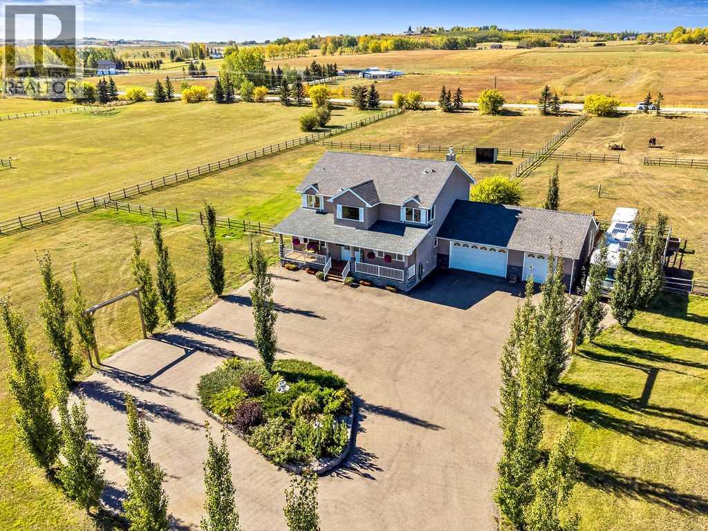566 Rivercrest View
Cochrane, Alberta
Discover luxury living in the beautiful community of Rivercrest in Cochrane, overlooking the Bow River! This brand-new home perfectly combines Elegance and Functionality. Featuring an open concept floor plan, boasting FOUR spacious bedrooms and three and a half bathrooms. As you step into the main foyer, you are greeted by a bright, open-to-above living area. The chef's kitchen is a highlight, equipped with gourmet appliances, a gas cooktop, a generous island, ample prep space, and a large pantry. The expansive living room features large windows and a cozy gas fireplace, creating a warm and inviting atmosphere. Adjacent to the living area is an elegant dining space that seamlessly connects to a rear deck—perfect for entertaining and enjoying summer evenings. The main floor also includes a convenient two-piece powder room and a custom-built mudroom adjacent to the double-car garage. On the second floor, you will find TWO primary suites. One suite features a spacious walk-in closet and a luxurious five-piece ensuite with a double vanity, a soaker tub, and a walk-in rain shower. The second suite includes a walk-in closet and a three-piece ensuite with a rain shower system. Additionally, there are two well-sized bedrooms that share a four-piece common bathroom, complemented by a linen closet for added convenience. A bright bonus room on this level provides flexible space ideal for a home office, movie nights, or accommodating guests. The unfinished basement awaits your personal touch, offering additional potential for customization. This home is equipped with countless upgrades, ensuring a modern and comfortable lifestyle. With its prime location and exceptional design, this property is a rare find in the Cochrane market. Don’t miss your chance to make this dream home yours! Schedule your private showing today! (id:52784)
Water Valley
Rural Mountain View County, Alberta
If you’ve been waiting for the right land to build a dream country estate, this is it. Set on 74.9 acres in Water Valley, this property offers the perfect balance of seclusion and openness—with mature trees, expansive meadows, and a peaceful setting that feels worlds away while remaining easily accessible.Arrive via a panhandle entrance off the paved road and follow the beautiful treed lane into the heart of the property. Two drilled wells are located near the centre, providing an excellent starting point as you plan a home site and the acreage lifestyle you’ve been dreaming of—room for horses, outdoor hobbies, private trails, gardens, and wide-open space under big Alberta skies.A secondary dwelling could be granted with County approval, offering added flexibility for multi-generational living, guests, or a caretaker (subject to approval). This is a rare opportunity to create something lasting in one of the area’s most beloved country communities. Only 35 min to Cochrane and 1 hour to the Calgary airport, this location is sure to impress. (id:52784)
114 Corner Glen Landing
Calgary, Alberta
Welcome to 114 Corner Glen Landing NE, a beautifully designed front-garage home located in the vibrant and growing community of Cornerstone. Situated on a zero lot line with a convenient rear paved lane, this thoughtfully planned property offers both functionality and modern comfort, making it an excellent choice for families and investors alike. This Prairie model house price including GST and architectural control allowance, this home delivers exceptional value with premium inclusions throughout. The main floor features a versatile bedroom and full bathroom, ideal for guests, extended family, or multi-generational living. The open-concept layout seamlessly connects the kitchen, dining, and great room, creating a bright and inviting atmosphere perfect for everyday living and entertaining. The kitchen is equipped with stylish finishes and comes complete with Samsung appliances, with an option to add a spice kitchen and side entrance for additional convenience and future flexibility.? Upstairs, the home offers spacious bedrooms, including a well-appointed primary suite with a private ensuite, along with the added benefit of a second upper-floor ensuite—providing comfort and privacy for family members or guests. A bonus room and upper-floor laundry enhance functionality and lifestyle convenience. Exterior features include durable Hardie Board siding and Class 4 impact-resistant shingles, offering long-term protection and peace of mind. The front attached garage provides ample parking and storage, while the rear lane adds additional accessibility. Possession is scheduled upon completion, with an average timeline of approximately 9 to 11 months from purchase. This is a fantastic opportunity to own a brand-new home in one of Calgary’s most sought-after northeast communities, close to future amenities, parks, and major roadways. Don’t miss your chance to secure this exceptional property. (id:52784)
225 1 Avenue S
Lethbridge, Alberta
One of a kind opportunity to acquire 32,000 sqft+ building sitting on 2.79 Acres located in downtown Lethbridge with excellent access to the crows nest highway and scenic drive N. Currently operating as a Toy R Us Retail store, this property is shadow anchored by Park Place Mall one of the largest shopping malls in the city and offers immense parking with an opportunity to re-develop, add additional pad sites, or building. Location matter and this site has it all! Do not miss this opportunity to own this property for your own business or add it to your holing portfolio. (id:52784)
3940 Gateway Boulevard Nw
Edmonton, Alberta
Location, Location Location!! One of a kind opportunity to acquire 47,000 sqft+ building sitting on 3.9 Acres with great access and ideally situated between Calgary Trail and Gateway Boulevard with a combined daily traffic of 70,000 vehicles per day and direct visibility from Gateway Blvd. This property is located in the South Park Centre development, a 369,000 sf center anchored by a 90,000 sf Walmart, a 34,600 sf Goodlife, and a 43,000 sf H Mart. South Park Centre is a one stop shopping destination featuring a strong mix of national and local retail and service tenants. The site caters to over 153,500 people within a 5km radius, with an average household income of over $107,800. Do not miss this opportunity to own this property for your own business or add it to your holding portfolio. (id:52784)
6424 32 Avenue Nw
Calgary, Alberta
Welcome to a hidden gem nestled on a large, beautifully treed lot in a prime location close to shopping, bike paths, and everyday amenities. Whether you are an investor, developer, or first-time buyer, this is an opportunity filled with potential and warmth. Step inside and feel instantly at home in the cozy, cabin-inspired atmosphere. The inviting living room with electric fireplace is perfect for quiet evenings, while the thoughtfully designed layout offers two comfortable bedrooms — one currently set up as a bright and functional home office. Indulge in your own spa-like retreat with a beautifully updated 3-piece shower and sauna combination featuring foot and body massage — the perfect way to unwind at the end of the day. At the rear of the home, a spacious dining area with a gas fireplace creates a welcoming space for meals and gatherings. The kitchen offers abundant cabinetry and modern, barely used appliances, including a gas stove, plus the convenience of a European washer/dryer. Enjoy the simple pleasures of outdoor living — sip your morning coffee at the front, relax in the peaceful treed setting at the back, and soak up those warm sunny days from both sides of the Upgrades over time include over half newer windows and back door windows, an updated 220V electrical panel with partial rewiring, copper plumbing, H20 Tank (8 yrs)and roof shingles approximately 10 years old. The oversized, insulated double detached garage offers excellent space for parking, storage, or hobbies. A rare blend of comfort, charm, and opportunity in a sought-after location — this home is ready to welcome its next chapter. Zoned RC-G (50x120). For more information, contact the listing agent today. Summer photos at the end of all photos. (id:52784)
1308 Montreal Avenue Sw
Calgary, Alberta
Welcome to Montreal House, an award-winning landmark residence in Calgary’s historic Mount Royal, designed by renowned architect Jeremy Sturgess. This home isn’t just built — it’s imagined for connection, light, and lasting impact. Tucked away on a quiet, tree-lined street, this 5-bedroom residence spans 4,000 sq. ft. above grade, with over 5,700 sq. ft. of total living space and a triple garage, combining bold design with livable family comfort.From the street, its sleek linear form opens to a private west-facing yard framed by mature trees. Inside, soaring double-height ceilings and open living spaces create a natural flow for gathering, while east-facing bedrooms greet the morning sun.The exterior blends Corten steel and Kayu Batu wood, materials chosen to weather and evolve beautifully over time. A 25-foot sculptural steel fireplace bridges indoors and out, while 18 cantilevered glulam beams shade the glass walls and frame the western garden.Upstairs, the cantilevered primary suite floats into the treetops, complete with a roof terrace overlooking the city skyline. Every angle has been designed with purpose — balancing privacy, sunlight, and seamless transitions from indoors to outdoors.The lower level offers a glassed-in wine cellar, guest suite, wet bar, and custom storage for an art collection.Internationally recognized, Montreal House has been a finalist at the World Architecture Festival and honoured with national design awards. It’s more than a home; it’s a place where art, architecture, nature, and everyday living come together. (id:52784)
139 Hodson Crescent
Okotoks, Alberta
A detached single-family bungalow with over 1600 square feet of living space for under $500K!! Situated on a quiet side street in the mature community of Tower Hill in North Okotoks, this home has undergone several updates over the years and is clean and move-in ready with a quick possession possible. Beautifully landscaped with a well treed, private backyard yard, a side-yard outdoor living space and a front yard oozing with curb appeal. Inside you have laminate floors throughout the home as well as a front entrance and a side entrance that can easily be closed off to allow a completely separate entrance and the possibilities that allows. The kitchen has new quartz counter tops and backsplash as well as recently painted two-toned cabinets. The dining space will accommodate a decent table size. The upstairs living room has a two-sided corner wood burning fireplace and a large window to take in the front yard space and street beyond. There are a total of three decent sized bedrooms and a recently refreshed shared four-piece bathroom. The basement is finished with a huge family room with two distinct spaces. There is a flex room that has a non-egress window but could be a bedroom with a simple window expansion. There is a two-piece bathroom that is has a place ready for a shower addition to make it a full bath. A furnace/utility/laundry area as well as a large storage room complete this level. There is a dedicated front driveway for off street parking. Shingles were last replaced in 2016. The home is walking distance to several amenities including four schools (Good Shepard, Dr Morris Gibson and Ecole Percy Pegler, and Ecole Okotoks Junior High), the Recreation Center a strip mall and several green spaces. Everything else in this robust town is a short drive away and also provides easy in and out access to Calgary. A complete package at a bargain in today's market, come and see for yourself today! (id:52784)
609, 3204 Rideau Place Sw
Calgary, Alberta
Uninterrupted panoramic views of Calgary’s downtown skyline define this recently renovated two-bedroom, one-bathroom end unit on the 6th floor of the renowned Renfrew House.Renovated in 2016, the transformation went far beyond aesthetics. The unit was completely rebuilt to modern standards with new windows, electrical wiring and panel, updated plumbing lines, enhanced soundproofing, and hardwired CAT 6e networking throughout for seamless connectivity.Inside, mid-century modern design meets contemporary sophistication. Commercial-grade Coswick hardwood floors, dimmable LED lighting with designer fixtures, and Lutron controls create a polished ambiance, while unique touches—like the restored original milk delivery door and custom quartz-topped radiator covers—preserve timeless character.The kitchen is a culinary showpiece, boasting built-in Thermador and Bosch appliances including an induction cooktop, custom soft-close cabinetry, and a striking Italian chevron Mutina stone backsplash lit by LED under-cabinet lighting. A built-in electric fireplace enhances the dining area, while the living room is anchored by a walnut-paneled TV feature wall framed by sweeping city views.Custom closet systems maximize storage throughout, while the spa-inspired bathroom offers a walnut vanity, quartz counters, Grohe and Kohler fixtures, and a dedicated makeup station. The primary bedroom provides elegant, functional closet solutions, and the spacious second bedroom is perfect for guests or a home office.The home includes underground parking and a storage unit, all within 13 acres of park-like grounds atop the hill—an unmatched setting combining green space, privacy, and city convenience.Book your private showing today. (id:52784)
308 John Avenue Sw
Diamond Valley, Alberta
For more information, please click the "More Information" button. Quietly elegant and thoughtfully designed, the Yates 2 bungalow custom home offers a refined approach to single-level living in the heart of Diamond Ridge in Diamond Valley. Located on Lot 40 at 308 John Avenue SW, this new construction home provides 1,384 sq. ft. of thoughtfully planned space, balancing openness with intentional privacy. Wide front-facing windows flood the main living area with natural light, enhancing the home’s warm and welcoming atmosphere. The open-concept design flows seamlessly from the kitchen into the dining and living areas—ideal for both everyday living and hosting. With 9’ ceilings throughout the main floor, the space feels bright and expansive. The kitchen is anchored by a large central island with breakfast bar, stone countertops, soft-close cabinetry, and a premium LG appliance package—delivering both elevated design and everyday functionality. This well-balanced layout offers 2 bedrooms and 2 full bathrooms, including a spacious primary retreat complete with a walk-in closet and four-piece ensuite. Buyers have the opportunity to select a configuration that further enhances privacy by positioning the primary bedroom in a more secluded rear setting—creating a true separation between the sleeping quarters and main living areas. This thoughtful design option adds flexibility and a more estate-inspired feel to bungalow living. A functional mudroom with main-floor laundry adds convenience and practical organization, supporting easy, low-maintenance living. Exterior finishes showcase a cohesive modern aesthetic, including black asphalt shingles, white horizontal fiber cement siding, black window trim, black metal soffits, fascia and eavestroughs, and black vinyl-clad windows—offering strong curb appeal with lasting durability. Buyers can further personalize the home with optional features such as a gas fireplace, vaulted ceilings in the great room and/or primary bedroom, and the flexibility to choose a detached rear garage, attached rear garage, or no garage configuration, allowing the property to be tailored to individual lifestyle preferences. Situated within the thoughtfully planned community of Diamond Ridge, residents enjoy close access to local shops, cafés, schools, parks, pathway systems, and nearby access to the Sheep River and regional trails. With convenient connections to Okotoks and south Calgary, Diamond Ridge offers the ideal balance of small-town charm and modern accessibility. Estimated completion is scheduled for Summer 2026. Photos contain are rendered examples. (id:52784)
1314 Shelbourne Street Sw
Calgary, Alberta
Charming Arts & Crafts–style one-and-a-half-story home perfectly situated in the desirable community of Scarboro. This delightful residence showcases a thoughtful layout filled with character and numerous updates.The central hall design leads to a spacious living room featuring built-in bookshelves, original piano windows, and a cozy wood-burning fireplace, alongside a formal dining room ideal for entertaining. The kitchen includes a butcher block island, honed granite countertops, stainless steel appliances, and a bright breakfast nook. The main floor also offers a versatile bedroom or den and a full bathroom.Upstairs, you’ll find three inviting bedrooms, including a large primary suite with a walk-in closet and a luxurious copper soaker tub that adds a touch of old-world elegance. The lower level has been recently renovated to include a spacious family and games area, a guest bedroom, and a stylish three-piece bath.Filled with natural light, this home features hardwood floors, exposed brick accents, original woodwork, and timeless charm throughout. Located close to tennis courts, 17th Avenue SW, and downtown—this is truly a special Scarboro home blending heritage character with modern comfort. (id:52784)
51 Norris Coulee Trail
De Winton, Alberta
Welcome To The Best of ALL Worlds! Country Living without total isolation in the much sought after community of Norris Coulee Country Estates set on a tranquil 4.4acres, where views northern lights and wildlife like moose, deer, big owls, hummingbirds etc abound! Less than a 10 min walk to St Francis and Heritage Heights schools (K-G9 or can bus from outside), Scott Seaman Hockey Arena, and under 10 minutes drive to South Calgary Hospital, major shopping on 130th and same south to Okotoks. Few acreages offer all these accessibility features, and all accessed on paved roads (no gravel!) Bridle Pathways and walking trails are outside your door. Bring your horses, RV’s, Boats, ATV’s and more. Wooden Double Entry Gates warmly welcome you home. Treed Driveway with centre mature island boasting Large Fountain. 40ft Front Verandah with Double Entry Door brings you into your over 4300sq ft developed 5 Bedroom Country Home’s two Storey Foyer with spindled staircase and overlook from upper level. An opulent Dining Room (seats 15+) and Office with French bevelled edge glass doors. A subtle arch takes you towards the rear of your home to a huge Maple Walnut Country Kitchen with rich granite counters complete with long triple level breakfast bar island. Defined, high ceiling spacious Nook with lots of natural light, leads to the rear west Deck with stoned lower area for extended entertaining. Arch & pillars with recessed lighting define the large Living Room with Feature Fireplace. A roomy half bathroom and spacious mudroom complete this level. Upper level with Foyer overlook boasts a decadent Master suite, walk in closet and relaxing ensuite with roomy shower, corner jetted tub, his and her long separate granite topped vanity units and separated WC. There are 3 further very good sized guest bedrooms as well main bathroom to complete this level. Basement has been developed to include a huge recreation room with wet bar and roughed in wiring for surround sound for future theat re area. An oversized King Bedroom (non-conforming window size) with large walk in closet, bathroom with heated tile flooring and shower stall. It would be easy to make a 6th bedroom in workout/flex area, plus there is a large storage/mechanical room with racking. The attached triple garage is exceptionally oversized both width and depth to accommodate longer trucks/toys/tractor etc. Original owners contemplated building an additional bungalow as per MD guidelines. Your estate home is fully fenced post and rail, as well wired to keep in smaller critters. With two movable horse shelters, get ready to bring your four legged friends home. You can also build an additional accessory building. Recent backyard landscaping including above ground pool gravelled area as well large octagonal Firepit feature and fruit trees. There's plenty of space to build an accessory building, a bungalow for other family members or expand on the current home maybe above garage as suits. Flexible Possession. Welcome Home! (id:52784)

