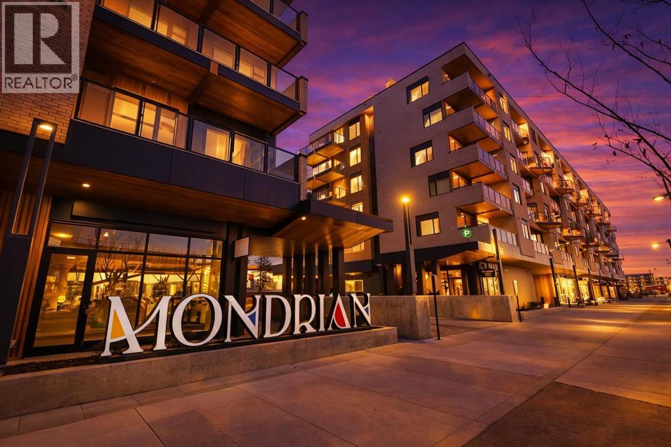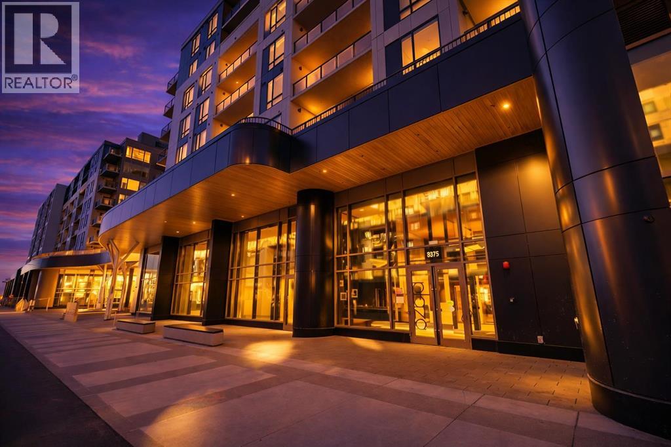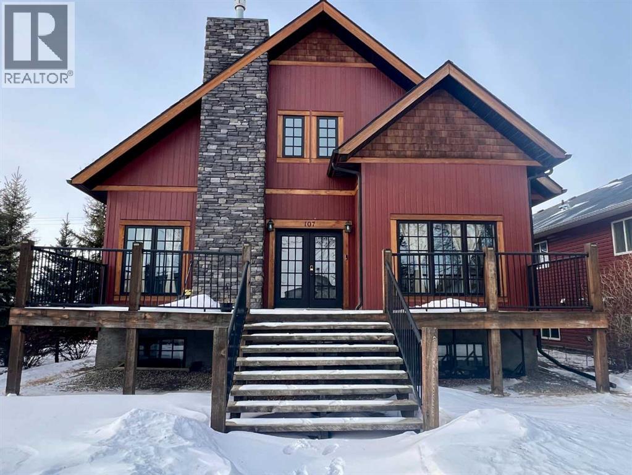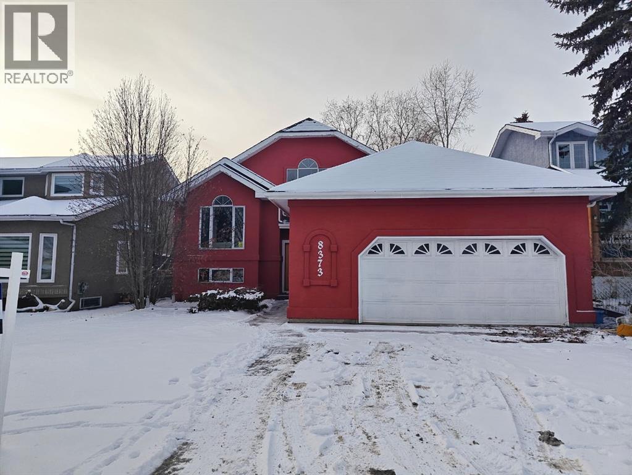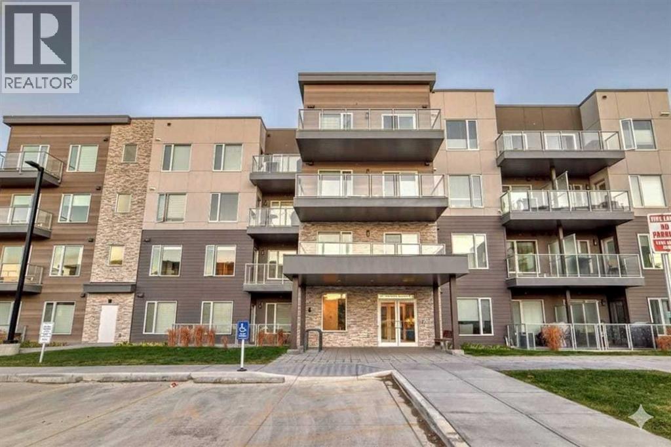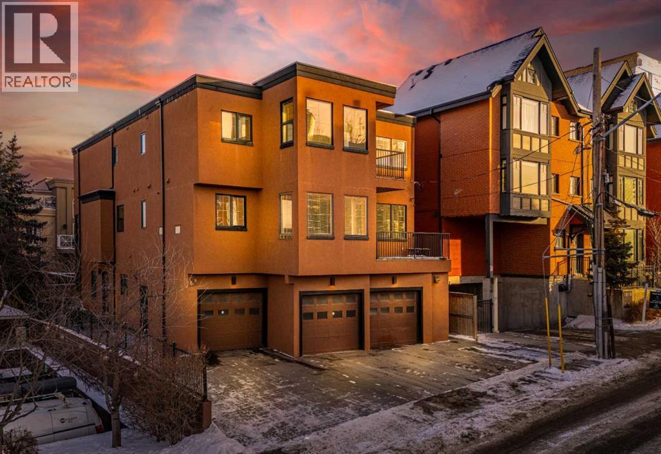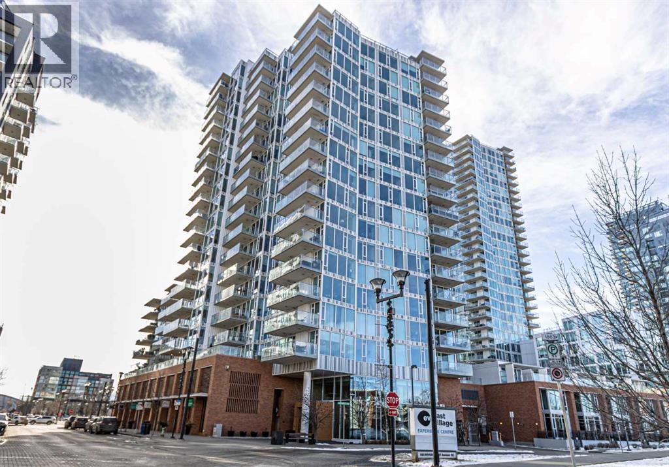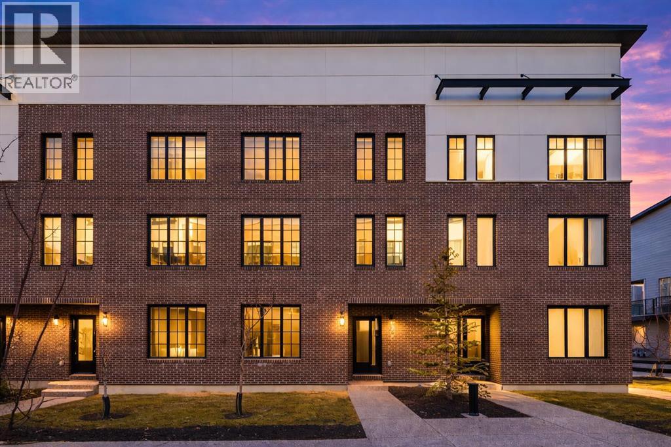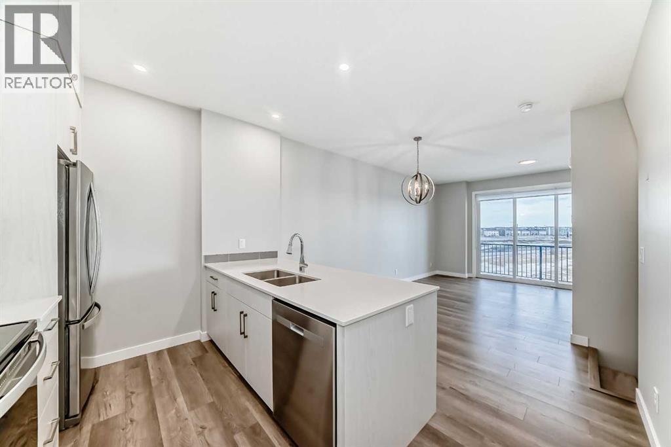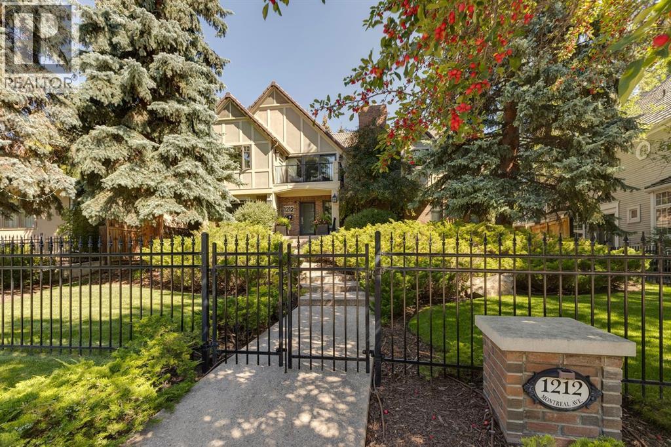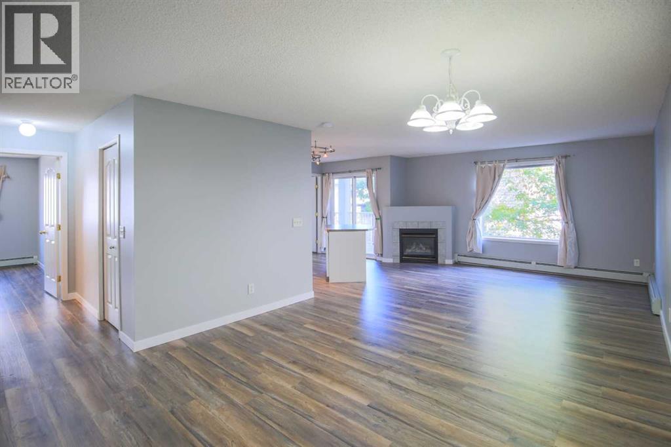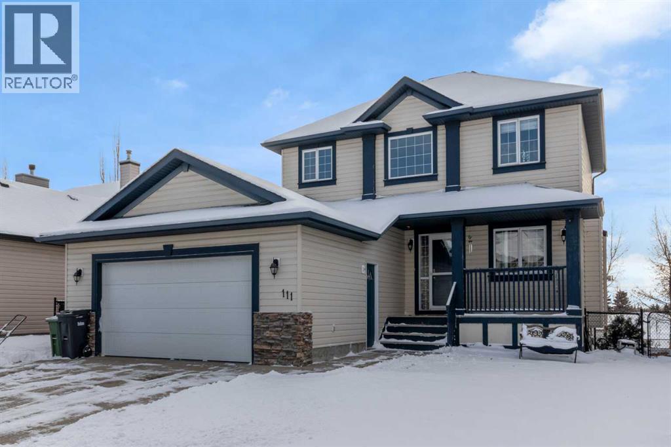612, 8230 Broadcast Avenue
Calgary, Alberta
Contemporary living awaits at The Mondrian. This stylish 2 bedroom, 2 bathroom residence is beautifully curated by Truman’s award-winning design team and delivers a true “wow” factor with 9-foot ceilings, air conditioning, roller-shade window coverings, premium LVP flooring with acoustic underlay, and custom energy-efficient LED lighting throughout.The contemporary kitchen impresses with high-end, energy-saving stainless steel appliances, floor-to-ceiling ergonomic cabinetry, polished quartz countertops, and deep drawers designed for everyday function and clean modern style.Retreat to the expansive primary suite featuring a spacious walk-through closet leading to a luxe spa-inspired ensuite with a modern square-edge countertop, designer vanity, and environmentally conscious fixtures.The open-concept living area flows seamlessly to your private balcony, perfect for morning coffee or evening downtime. Enjoy the convenience of in-suite laundry, plus titled underground parking and a secure storage locker.Top it off with access to the breathtaking rooftop lounge with incredible views, all set in a vibrant community surrounded by cafés, restaurants, and boutique shops—and just a short drive to downtown or the mountains. **Some images have been virtually/digitally staged to illustrate possible furnishings and layout. (id:52784)
306, 8375 Broadcast Avenue
Calgary, Alberta
Experience sophisticated urban living at West Plaza. Brand new and never occupied, this beautifully appointed 2 bedroom, 2 bathroom condo showcases interiors curated by Truman’s award-winning design team.What truly sets this home apart is the huge balcony that lives like a private patio—an incredible outdoor extension of your living space, perfect for entertaining, summer BBQs, or creating your own outdoor lounge.Inside, comfort meets style with air conditioning, a smart Wi-Fi thermostat, and roller-shade window coverings throughout. The open-concept layout features 9-foot ceilings, abundant natural light, and custom contemporary LED fixtures that keep the space bright and inviting. You’ll also appreciate the dedicated office/flex area, ideal for working from home, a reading nook, or extra storage and organization.The kitchen is a showpiece, offering floor-to-ceiling ergonomic cabinetry, polished quartz countertops, deep drawers, a full-height contemporary backsplash, and a gas range—built for both daily living and hosting.The primary suite is a true retreat with a spa-inspired ensuite featuring quartz countertops, a sleek glass-enclosed shower, and environmentally conscious fixtures for a clean, elevated finish.The main 4-piece bathroom is finished with polished quartz countertops, a modern square-edge tub, and sleek contemporary fixtures for a clean, spa-inspired feel.Additional highlights include in-suite laundry, titled underground parking, and a dedicated storage locker. Residents also enjoy premium amenities including a fully equipped fitness centre, an inviting owners’ lounge, and a 5-star hotel-style lobby with designer-inspired common spaces.All of this, just steps to boutique shopping, some of Calgary’s best dining and cafés, and the greenery of Radio Park. ** Some images have been virtually/digitally staged to illustrate possible furnishings and layout. (id:52784)
107 Poplar Avenue
Trochu, Alberta
Experience the ultimate blend of mountain luxury and small-town charm in this meticulously maintained, custom-built masterpiece. The heart of the home is a stunning living room anchored by a Banff Springs style stone fireplace and flooded with natural light from massive, king-sized windows. For the culinary enthusiast, the gourmet kitchen shines with unique bamboo countertops, a warm pine-plank ceiling, and plenty of space for family gatherings. Retreat to spa-inspired bathrooms or the convenience of a main-floor primary bedroom, all while staying perfectly cool thanks to central air conditioning. This property also features a premium, self-contained Legal Suite boasting 9-foot ceilings, stainless steel appliances, and its own dedicated furnace and hot water system—offering incredible potential for rental income or multi-generational living. Located in the welcoming community of Trochu, this architectural gem offers a sophisticated lifestyle you won't want to miss! (id:52784)
8373 Edgevalley Drive Nw
Calgary, Alberta
Welcome to 8373 Edgevalley Drive NW, CalgaryDiscover this beautifully 4-bedroom, 3-bathroom offering over 2500 square feet of thoughtfully designed living space in a desirable Northwest Calgary community. This spacious home features a bright and functional layout, ideal for growing families or those who love to entertain. The main level offers generous living and dining areas filled with natural light, creating a warm and inviting atmosphere. A well-appointed kitchen provides ample counter space and storage, seamlessly connecting to the rest of the home for everyday living and hosting. Upstairs, you’ll find comfortable bedrooms designed for relaxation, including a spacious primary retreat with a private ensuite. Additional bedrooms offer flexibility for family, guests, or a home office. With three full bathrooms, convenience and comfort are ensured for everyone. The lower level adds valuable living space, perfect for a recreation room, home gym, or media area. Thoughtful design throughout maximizes both functionality and comfort.Located on Edgevalley Drive NW, this home is close to parks, schools, shopping, transit, and major roadways—providing easy access to all the amenities Northwest Calgary has to offer.Key Features:• 4 Bedrooms• 3 Bathrooms• Over 2500sq. ft. of living space• Family-friendly NW Calgary location• Close to schools, parks, and amenities• New concrete countertop• New bathroom tile in the ensuite• Heated floors on the lower level• Oversized Double Car Garage with heated floors • Two person jetted tub• Vaulted Ceilings • Elastomeric Roof replaced in 2024 (id:52784)
301, 150 Shawnee Square Sw
Calgary, Alberta
Capture your future in Calgary's dynamic market with this bright, 2-bedroom, 2-bathroom condo, strategically positioned for high-demand rental or turn-key ownership. This is a rare find featuring low condo fees and the added value of Titled Storage, making it a truly smart financial decision. Location is everything, and this property is a commuter's dream, situated just steps from the C-Train station for an effortless commute downtown or across the city. Enjoy the unmatched convenience of the Shawnessy lifestyle, with premier amenities right at your doorstep, including the sprawling Shawnessy Shopping Centre, the Shawnessy YMCA, and direct access to the pathways of Fish Creek Provincial Park. Highly affordable and accessible, this home offers the perfect blend of suburban comfort and urban convenience—a secure investment that checks every box. (id:52784)
1814 14a Street Sw
Calgary, Alberta
This spacious and unique 3-storey executive townhouse is quietly positioned in the heart of Bankview, offering an exceptional 10/10 inner-city location just steps from the energy, dining, and nightlife of 17th Avenue SW and the everyday convenience of 14 Street SW. Walk everywhere, commute downtown in minutes, and enjoy being surrounded by Calgary’s best cafés, shops, transit routes, and entertainment, all while still feeling tucked away and residential. This is true urban living done right. This home confidently leans into what makes it exceptional: two fireplaces, two balconies, and two skylights, a thoughtful combination that brings warmth, architectural interest, and incredible natural light throughout. From the moment you enter, you’re welcomed by a spacious front foyer with mudroom-style functionality and generous storage, creating a practical and polished arrival experience. Head up one level and the property continues to surprise. The wide open-concept main living area flows effortlessly, wrapped in windows and enhanced by tall ceilings that create a bright, airy atmosphere across all levels. Designed for both comfort and connection, the main floor features hardwood flooring and a striking two-way fireplace with custom built-ins anchoring the living and dining spaces. The contemporary kitchen is finished with stainless steel appliances, concrete countertops, and a functional breakfast bar. A private west-facing balcony off the living room extends the space outdoors, perfect for morning coffee or evening unwinding. Completing this level is a convenient and well-located half bath, ideal for guests and everyday living. The upper levels continue the home’s thoughtful design and flexibility. As you head upstairs, you’re greeted by a beautiful skylight that fills the space with natural light, complemented by oversized windows throughout that create a bright, open atmosphere. The primary suite is a true retreat with its own fireplace, dual closets, and a spa-inspir ed ensuite featuring double sinks, a soaker tub, steam shower, and an additional skylight that brings in even more sunshine. A generous second bedroom is paired with a versatile flex room, ideal as a home office, fitness area, or third bedroom, opening onto a southwest-facing balcony for added light and outdoor connection. A full upper-level main bathroom and conveniently located laundry complete this level, rounding out a layout that’s both functional and beautifully designed. Currently tenanted, this property offers a strong opportunity for investors seeking a turnkey inner-city rental, while also appealing to buyers looking to make it their own. With downtown minutes away, quick access along 14th Street, and a vibrant entertainment district nearby, this location supports long-term demand and lifestyle appeal. Add low-maintenance living, low condo fees, and true lock-and-leave convenience, making it ideal for busy professionals, frequent travelers, and hands-off investors alike. Book a tour today! (id:52784)
205, 519 Riverfront Avenue Se
Calgary, Alberta
Discover the ultimate condo living experience in this stunning 2 bed + den unit at Evolution by Bosa Developments, nestled in the vibrant East Village of Downtown Calgary. This immaculate residence boasts an impressive and rare **500+ sq ft private patio** with sunny south exposure, a rare find in condo living—perfect for entertaining or enjoying a quiet evening outdoors. The thoughtful floor plan includes two spacious bedrooms, with the primary suite featuring an ensuite bathroom and a walk-in closet. The stylish kitchen is equipped with upgraded stainless steel appliances, including a gas range, elegant granite countertops, and a convenient breakfast bar, seamlessly flowing into the adjoining dining room and spacious living room, which provides direct access to the coveted outdoor space.Additional highlights include in-suite laundry, a den for your home office or extra storage, and parking for two vehicles in a tandem stall—eliminating the hassle of street parking and car shuffling. Residents enjoy exceptional building amenities, including concierge services, two fitness rooms, a steam room, sauna, and underground visitor parking. Located just steps away from transit, the C-train, river pathways, the zoo, and Prince's Island Park, this condo offers an unbeatable lifestyle in a thriving community. Don’t miss this wonderful opportunity to call this immaculate space home! (id:52784)
208, 8155 8 Avenue Sw
Calgary, Alberta
Welcome to District Townhomes in West Springs, where modern luxury meets everyday convenience in one of Calgary’s most desirable Westside communities. Built by Truman Homes, this stylish 3-storey, 3-bedroom, 2.5-bathroom townhome is thoughtfully designed for today’s lifestyle—clean lines, smart function, premium LVP flooring, roller-shade window coverings throughout and elevated finishes throughout.The entry level offers a flexible den/home office, plus a utility area, extra storage, and direct access to the attached double garage—perfect for commuting, working from home, or keeping life organized.Upstairs, the bright and airy main living level impresses with 9-foot ceilings, wide-plank luxury vinyl flooring, and an open-concept layout made for entertaining. The chef-inspired kitchen is the centerpiece, featuring full-height cabinetry with soft-close doors, quartz countertops, elegant gold accents, a gas range, built-in refrigerator, built-in microwave, and a massive quartz island with generous seating for casual meals or hosting friends. Step outside to your large private deck—ideal for morning coffee, summer BBQs, or unwinding at the end of the day.The upper level features three well-planned bedrooms, including a standout primary retreat with a walk-in closet and a private 4-piece ensuite with dual vanities. You’ll also love the convenience of upper-floor laundry right where you need it.Perfectly located just minutes to West 85th, Radio-Park, Aspen Landing, top-rated schools, playgrounds, boutique fitness, grocery stores, cafés, and some of Calgary’s best dining—plus quick access to Stoney Trail and Bow Trail for an easy downtown commute or a fast escape to the mountains.A move-in ready West Springs townhome with high-end finishes, a double garage, and a prime location—this is the one you’ve been waiting for. **Some images have been virtually/digitally staged to illustrate possible furnishings and layout. (id:52784)
112 Evanscrest Square Nw
Calgary, Alberta
Situated in the established and family-oriented community of Evanston, this 3-bedroom, 2 full bathroom townhouse offers a practical layout, comfortable living space, and a location that brings everyday convenience.Positioned beside open green space, the home enjoys added privacy and a more expansive view — a rare advantage in townhome living. The nearby outdoor space is ideal for families, pet owners, or anyone who appreciates a more open and less crowded setting.The main floor features a bright, open-concept design that seamlessly connects the living room, dining area, and kitchen. The layout is functional and inviting, with ample cabinetry and workspace in the kitchen to support both daily living and entertaining. For added convenience, the laundry is thoughtfully located on the upper level.Upstairs, you will find three well-proportioned bedrooms, including a primary bedroom complete with its own private ensuite. A second full bathroom serves the additional bedrooms, offering comfort and flexibility for family members or guests.The attached double garage provides secure parking for two vehicles and can also accommodate additional storage — an important feature for Calgary winters and active households.This home has been carefully maintained and presents as move-in ready. With close proximity to parks, schools, shopping, and major roadways, it offers both comfort and accessibility in one of NW Calgary’s desirable communities.An excellent opportunity for first-time buyers, young families, downsizers, or investors seeking a solid property in a strong location. (id:52784)
1212 Montreal Avenue Sw
Calgary, Alberta
Step into a beautifully transformed post-modern home, originally built in 1983, where contemporary elegance meets timeless charm. This expansive residence boasts 6 bedrooms, a gym, a main floor office, 2 staircases, a formal dining room, 5 fireplaces, and a versatile basement bedroom with a 3-piece ensuite, perfect for family or guests.With over 4,626.99 sq ft of above-ground space and an additional 2,594.84 sq ft in the basement, this home is designed for both family living and entertaining.Each of the 6 bedrooms offers ample space, ensuring comfort and privacy. The primary suite features a luxurious 5-piece ensuite, including a steam shower, his and her sinks, a large closet, and abundant storage. Enjoy the open-to-below feature from the second floor, enhancing the sense of spaciousness.Two upper balconies provide serene spots for morning coffee or evening relaxation, seamlessly blending indoor and outdoor living.At the heart of the home, the newly renovated kitchen is a chef’s dream. Featuring a built-in Wolf gas range, pot-filling tap, filtered water tap, built-in refrigerator, expansive island with breakfast bar, and a wine refrigerator with two beverage drawers, this kitchen is both functional and stylish. Its open layout flows effortlessly into the dining and family room, where a floor-to-ceiling wood-burning fireplace sets the mood for cozy evenings.Retreat to the cozy library for relaxation or entertain guests in the elegant formal living area, designed for style. Work from home in the thoughtfully designed private main floor office, accommodating multiple desks. The formal dining room invites lively dinner parties, while a practical laundry chute adds convenience to your daily routine.The basement is perfect for entertaining, featuring a wet bar with a beer fridge, a versatile gym space, and plenty of storage, including a wine room. T.V area. The basement bedroom includes a 3-piece ensuite, providing comfort for guests or family.This home pr ioritizes comfort and security with an air purifier, humidifier, and security system. Heated floors in the bathrooms and back mudroom provide warmth during chilly months, while five fireplaces, three furnaces, and two hot water tanks ensure efficiency and peace of mind.The spacious 30.4 x 24.4 sq ft triple detached garage offers ample storage, ideal for hobbyists or families with multiple vehicles.The backyard features a built-in BBQ and fire pit area, perfect for gatherings, and ample space for a future pool, creating your outdoor paradise.This home offers more than impressive features; it embodies a lifestyle. Imagine cozy family evenings, vibrant celebrations, and peaceful mornings on the balconies. Every detail has been thoughtfully considered to cater to modern needs while providing comfort and style.Don’t Miss This Opportunity! Schedule your tour today! (id:52784)
202, 5202 Valleyview Park Se
Calgary, Alberta
Looking for exceptional value in southeast Calgary? Welcome to Valleyview Park Place in the established community of Dover. This spacious second-floor condo offers a smart, functional layout ideal for first-time buyers, downsizers, or investors. The open-concept design features a well-appointed kitchen with ample cabinetry, raised eat-at island, and generous prep space—perfect for entertaining or casual dining. The bright living room is anchored by a cozy feature fireplace and provides direct access to your sunny private balcony—an ideal spot for morning coffee or evening relaxation. The large primary bedroom includes a walk-in closet and private 4-piece ensuite. A second spacious bedroom, an additional full 4-piece bathroom, in-suite laundry, and extra storage complete the home. Two titled parking stalls—a rare and valuable bonus—add flexibility for multi-vehicle households or rental potential. Located just steps from Valleyview Park, off-leash areas, the Bow River pathway system, and minutes to Inglewood Golf & Curling Club. Quick access to Deerfoot Trail, Barlow Trail, schools, shopping, transit, and International Avenue make commuting and daily errands effortless. Whether you're expanding your investment portfolio or purchasing your first home, this well-maintained, carpet free condo delivers comfort, convenience, and outstanding value. Don’t miss out, contact your favorite agent today to book a viewing! (id:52784)
111 Hillview Road
Strathmore, Alberta
Discover exceptional value in this MOTIVATED SELLER offering—an incredible fully developed walkout 2-storey home with south facing backyard that backs directly onto greenspace, the Strathmore Golf Course, and a scenic walking path. Enjoy unmatched privacy, stunning views, and one of the largest yards in the area, perfect for outdoor living, gardening, or simply taking in the serene surroundings. Inside, the bright and spacious open-concept main floor is designed for comfort and entertaining. The welcoming family room flows seamlessly into the kitchen and dining area, while French doors lead to a 3-season room, ideal for morning coffee or evening relaxation. Convenient main floor laundry adds to the thoughtful layout. Upstairs you’ll find 3 bedrooms, including a generous primary suite featuring a walk-in closet, 4-piece ensuite, and a private south-facing balcony overlooking the golf course—your own peaceful retreat. The walkout lower level offers exceptional flexibility with a large recreational room complete with a second kitchen area—perfect for guests, in-laws, hobbies, or a future wet bar. This level also includes the fourth bedroom and an additional 4-piece bathroom, making it ideal for multi-generational living. With its special location, spacious floor plan, and versatile walkout design, this home is a must-see. (id:52784)

