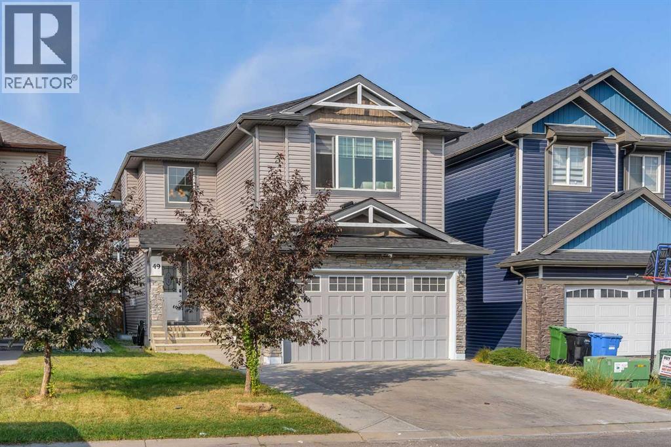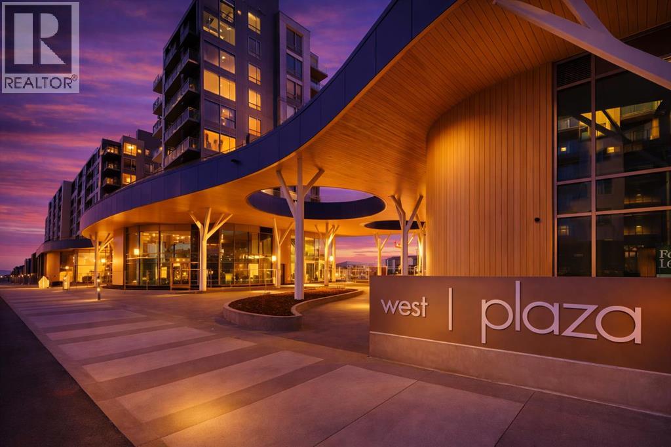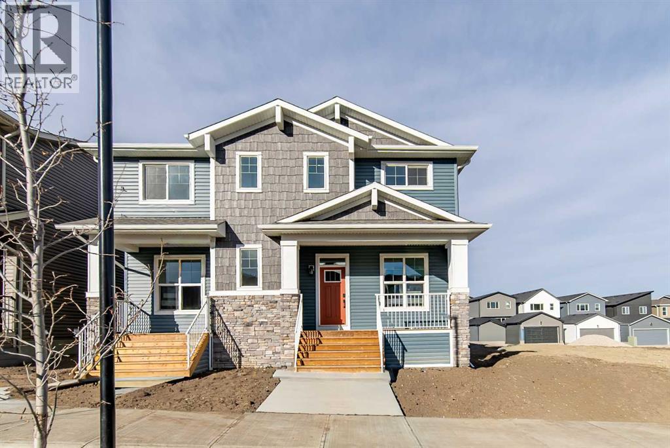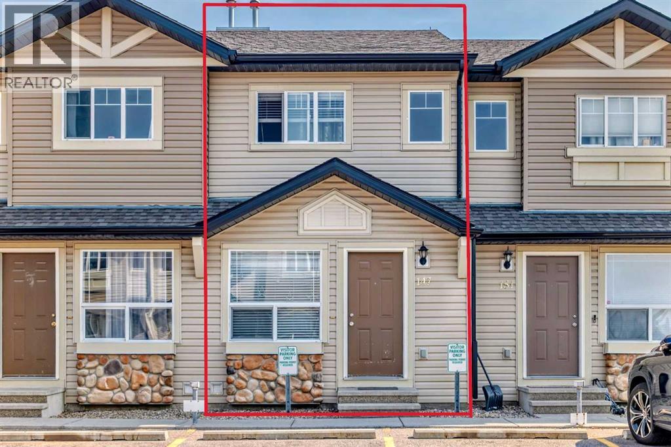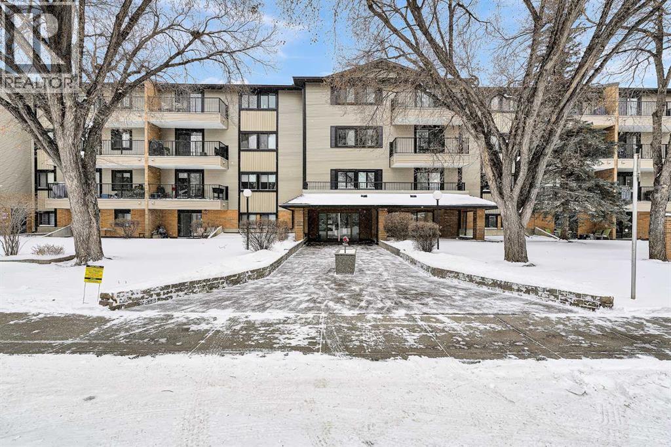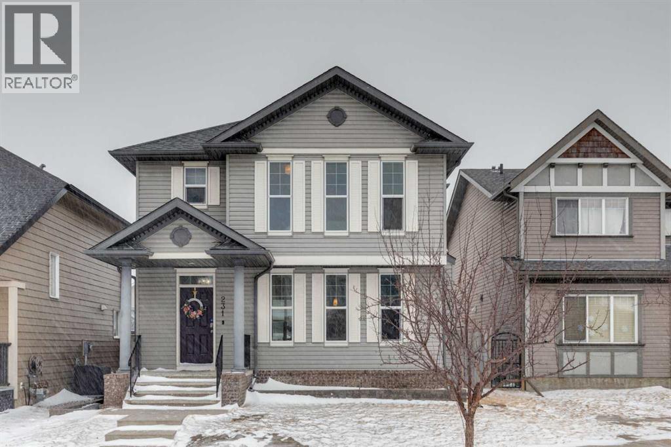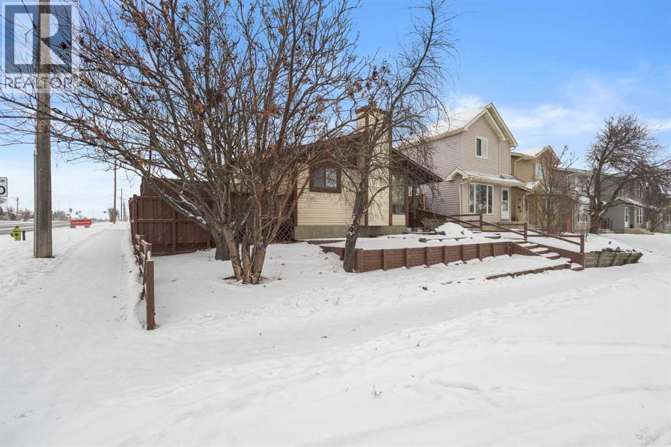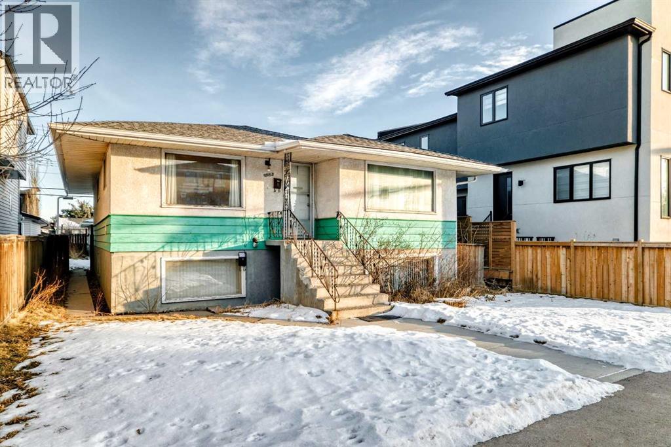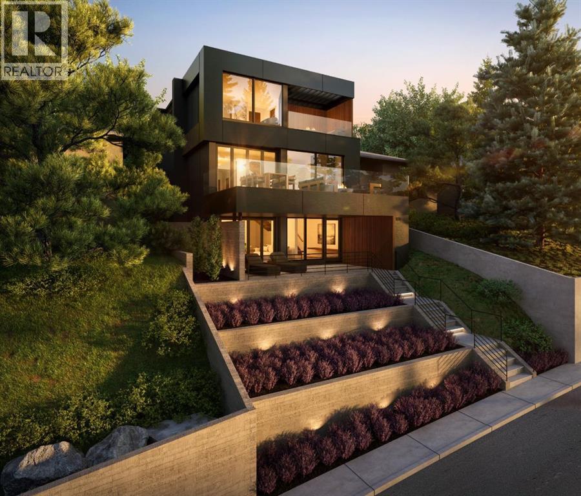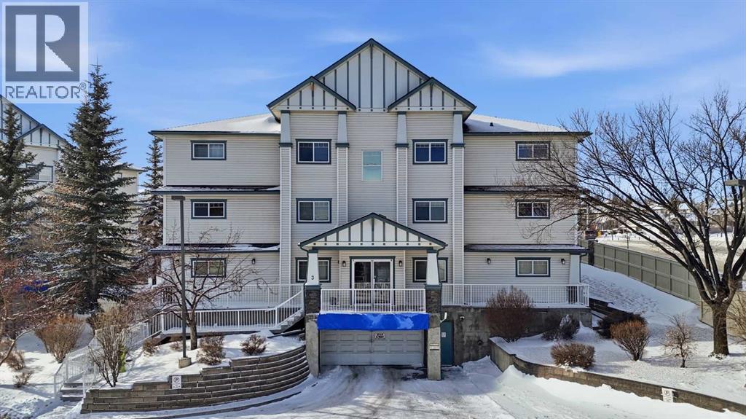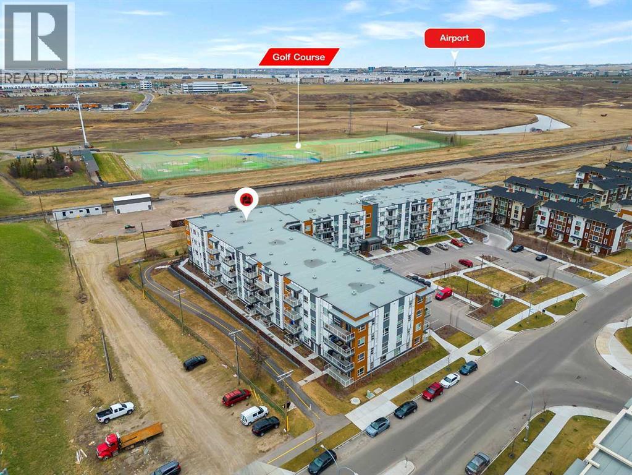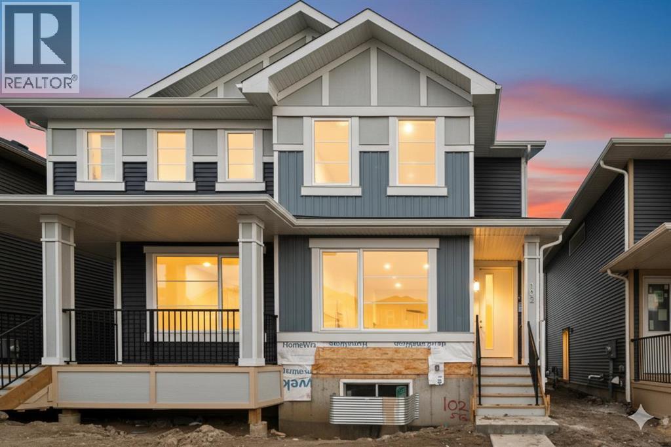49 Skyview Shores Crest Ne
Calgary, Alberta
This beautifully fully renovated home in the highly sought-after community of Skyview offers both spacious family living and excellent income potential.The open-concept main floor features a bright and welcoming living room with a cozy gas fireplace, a modern kitchen equipped with an electric stove (with rough-in for gas), a large walk-in pantry, and a spacious dining area.Upstairs, enjoy a generous bonus room, a luxurious primary bedroom with a 5-piece ensuite and walk-in closet, two additional bedrooms, a full bathroom, and the convenience of an upper-level laundry room.The fully finished legal basement suite provides incredible value, complete with two bedrooms, a full kitchen, a large living area, a full bathroom, and its own dedicated laundry—perfect for rental income or extended family.Additional upgrades include $60,000 in renovations throughout the home, brand-new central air conditioning (2025) to keep you cool in the summer, an electric vehicle (EV) charger (220V) in the garage, and a built-in central vacuum system servicing the main home, basement, and garage. (id:52784)
409, 8375 Broadcast Avenue
Calgary, Alberta
Experience sophisticated urban living at West Plaza. Brand new and never occupied, this beautifully appointed 2 bedroom, 2 bathroom condo features interiors curated by Truman’s award-winning design team.Designed for comfort and style, the home offers a private balcony, air conditioning with a smart Wi-Fi thermostat, premium LVP flooring with acoustic underlay, and roller-shade window coverings throughout. The open-concept layout welcomes you with lofty 9-foot ceilings and brilliant natural light, enhanced by custom contemporary LED fixtures that keep the space bright and airy.The stunning modern kitchen is made to impress, featuring floor-to-ceiling ergonomic cabinetry, polished quartz countertops, deep drawers, a full-height contemporary backsplash, and a gas range—perfect for cooking and entertaining.The primary suite is your private retreat, complete with a spa-inspired ensuite showcasing quartz countertops, a sleek glass-enclosed shower, and environmentally conscious fixtures that elevate the everyday.The main 4-piece bathroom is finished with polished quartz countertops, a modern square-edge tub, and sleek contemporary fixtures for a clean, spa-inspired feel.Additional highlights include in-suite laundry, titled underground parking, and a dedicated storage locker. Residents enjoy premium amenities such as a fully equipped fitness centre and an inviting owners’ lounge, all complemented by a 5-star hotel-style lobby and designer-inspired common areas.Ideally located, you’re just steps from boutique shopping, some of Calgary’s best dining and cafés, and the greenery of Radio Park. ** Some images have been virtually/digitally staged to illustrate possible furnishings and layout. **Some images have been virtually/digitally staged to illustrate possible furnishings and layout. (id:52784)
19 Herron Walk Ne
Calgary, Alberta
Welcome to the stunning, brand-new Wicklow, built by Brookfield Residential, featuring a legal basement suite and ideally situated in the heart of Livingston, fronting onto a beautiful green space! This thoughtfully designed home offers nearly 1,700 sq. ft. of above-grade living space, with 3 bedrooms, 2.5 bathrooms, a fully legal 1-bedroom basement suite with a private side entrance, and a single-garage with a parking pad, perfect for a rental suite, extended family, or guests. The main level features 9' ceilings that enhance the sense of space and comfort throughout. At the heart of the home is a gourmet kitchen equipped with a built-in chimney hood fan and a built-in microwave, opening directly to the dining area and patio doors that lead to the backyard. The spacious front great room is filled with natural light from its expansive windows, creating a bright and welcoming atmosphere all day long. Upstairs, a central bonus room smartly separates the primary suite from the additional bedrooms, offering extra privacy. The primary suite includes a walk-in closet and a luxurious 4-piece ensuite with dual sinks and a walk-in shower. Two more bedrooms, a full bathroom, and a laundry room complete the upper level. The fully finished basement features a self-contained legal 1-bedroom suite with a full kitchen and separate entrance, an incredible added value whether you’re looking for rental income or multi-generational living options. The backyard leads to a private single-detached garage plus an additional parking pad for extra convenience. This home is also protected by both the builder's warranty and Alberta New Home Warranty for added peace of mind. (id:52784)
147 Saddlebrook Point Ne
Calgary, Alberta
TWO STORY TOWNHOUSE WITH UNFINSIHED BASEMENT. Welcome to this beautifully maintained 2-storey townhouse located in the vibrant community of Saddleridge. Offering a bright and functional layout, this home features a spacious open-concept main floor with a well-appointed kitchen that provides ample counter space, an inviting dining area, and a cozy living room that opens onto a private patio—perfect for relaxing or entertaining outdoors. The upper level boasts two generously sized bedrooms and a full bathroom. The unfinished basement offers excellent potential for future development—ideal for adding a recreation room, bedroom, washroom, home gym or additional storage. With assigned parking, and situated within walking distance to schools, public transit, shopping and parks, this property delivers exceptional value for first-time home buyers, downsizers or investors seeking an affordable and well-located home in Calgary's northeast. Don’t miss this fantastic opportunity to own in a family-friendly and well-connected neighbourhood. (id:52784)
302, 727 56 Avenue Sw
Calgary, Alberta
Pristine apartment condo located in quiet adult -oriented building . This immaculate unit has been updated and extremely well taken care of . The perfect location within the building , set in the corner away from other units and offers a private balcony with views . This bright and inviting unit offers an open plan , updated kitchen and breakfast bar opening up to the main living room and offers a large separate dining room . The oversized primary bedroom has room for a king sized bed, armoire and additional furniture . There is a walk-in closet with cheater door to a fully renovated 3 piece bath . There is in suite laundry ( stackable unit ) and additional storage within this well laid out floor plan . There is underground parking in the secured garage with one of the largest stalls in the building . Stall # 60 is conveniently located 3 floors below using the stairs and you are at your vehicle (id:52784)
231 Prestwick Point Se
Calgary, Alberta
Experience the perfect blend of comfort and sophistication in this beautifully appointed family home, tucked away on a quiet cul-de-sac in the distinguished Prestwick area of McKenzie Towne. Offering over 2,200 sq. ft. of meticulously developed living space, the interior is flooded with natural light from expansive windows that overlook a stunning, south-facing backyard. At the heart of the main level is a gourmet kitchen featuring a large island, stainless steel appliances with a gas stove, and ample cabinetry—all flowing seamlessly into a bright living room centered by an inviting fireplace. This open-concept layout leads directly to a private outdoor oasis, complete with a large deck and a spacious yard perfectly suited for a busy family. The upper level features three generous bedrooms and a dedicated laundry area, highlighted by a massive primary retreat with a walk-in closet and a spa-like ensuite boasting a corner soaker tub and separate shower. The fully finished basement adds even more versatility with a large family room, recreation area, wet bar, and an additional three-piece bath, alongside the peace of mind of a newer hot water tank (2023). Beyond its current charm, the property offers a rare "X-factor": approval for a garage and legal carriage suite, providing incredible future value for the savvy homeowner. This home truly has it all—don't miss your opportunity to call it your own. Book your private showing today! (id:52784)
6496 54 Street Ne
Calgary, Alberta
Welcome to 6496 54 Street, a thoughtfully designed 4 level split offering 3 bedrooms and 2 bathrooms in the established community of Castleridge. Located on a generous corner lot, this property presents outstanding value and is currently the most competitively priced home in the area. The split level layout provides excellent flow and privacy between living areas, making it well suited for families, entertaining, or those working from home. The home offers a bright, functional layout and well sized bedrooms. Outside, the large backyard offers plenty of space for outdoor enjoyment or future improvements, complete with a storage shed and a double detached garage that provides ample parking and storage options. With convenient access to transit, parks, and nearby amenities, this home delivers a great balance of space, location, and value. Ideal for first-time buyers, investors, renovators or flippers. This is a solid opportunity to own in a well connected neighbourhood at an attractive price point. (id:52784)
2236 37 Street Sw
Calgary, Alberta
An exceptional opportunity in the heart of Killarney, this MC1-zoned property in original condition checks all the boxes for redevelopment potential, (Subject to City's approvals) long-term holding, or a savvy live-up/rent-down setup. Transit is literally at your doorstep, with a bus stop out front and the Westbrook LRT Station just minutes away, plus easy access to Westbrook Mall, Safeway, Walmart, schools, restaurants, and the downtown core. The main level offers a bright and welcoming three-bedroom layout with original hardwood floors and great natural light throughout the living and dining areas—an ideal space for owner-occupiers or attracting quality tenants. The lower level features its own separate entrance, two spacious bedrooms, and large windows that make the basement feel open and comfortable. The utility room has two washers and two dryers located at the base of the stairs. Whether you’re investing for income, holding for future redevelopment, or stepping into the market this property delivers flexibility, location, and long-term upside. (id:52784)
1128 Jamieson Avenue Ne
Calgary, Alberta
This is a rare opportunity to build your custom home on a prime 40' x 128' R-CG lot in one of Calgary’s most sought after inner-city communities. This exceptional property offers 180° views of downtown Calgary and the Rocky Mountains and is located on a quiet residential street at 1128 Jamieson Avenue, with Jamieson Ave at the front and Drury Ave at the rear. The dual access to quiet side streets makes it attractive for a laneway suite along the Drury Ave frontage. CALL FOR A PRIVATE VIEWING TODAY.The Development permit application has been conditionally approved and is pending release. A geotechnical slope stability assessment has been completed (cost ~$9K) confirming that "the subsurface conditions at the site are expected to be suitable for the proposed residential development" allowing you to move forward with confidence. Situated in highly desirable Bridgeland, named a Top 5 Calgary community by Avenue Magazine, this location is renowned for its vibrant atmosphere, strong community feel, and unbeatable accessibility.Enjoy being just 7 minutes from downtown, with immediate access to Bow River pathways, parks, green spaces, public transit, recreation facilities, restaurants, shops, and top-rated schools, all within walking distance. With a high walkability score and stunning cityscape views, this property offers the perfect foundation for an elevated urban lifestyle.Whether you are a builder, investor, or future homeowner, this is a truly exceptional opportunity to create something special in one of Calgary’s most prestigious neighbourhoods. (id:52784)
302, 3 Somervale View Sw
Calgary, Alberta
GORGEOUS RENOVATED 2 BEDROOM SOMERSET TOP FLOOR CORNER UNIT CONDO includes ALL UTILITIES (Heat, Water, Electricity, Parking, Professional Management, and Snow Removal) PLUS an Underground Heated Parking & Storage Locker!! Plus, pets are allowed with board approval. Beautiful unit in adult (18+) building with only one shared wall and elevator. Fresh paint throughout the home, including walls, baseboards, doors, and trim. Updated light fixtures add a modern touch. With 735 sq ft, 2 Bedrooms, 1 Full Bathroom (New Quartz Countertops), this home is ideal for First-Time Buyers, Downsizers, or Investors looking for a low-maintenance property in a HIGHLY walkable location. Bright and functional Open-Concept Layout, features updated LVP flooring (replaced a couple of years ago) and a spacious living area with patio access and beautiful nighttime view of the lights of the Shawnessy Shopping District. The Kitchen has been tastefully refreshed with New Quartz Countertops (installed this year), cabinets professionally refinished with new paint for a refreshed look, and Brand New Appliances including a fridge, SMART stove with Wi-Fi, and hood fan, creating a Modern and Welcoming space to Cook and Entertain. Two well-sized Bedrooms including the Primary Bedroom with sliding doors to the patio, perfect for enjoying fresh air in the morning. You’ll also love the convenience of In-Suite Laundry with a Full-Sized Washer and Dryer. This unit includes HEATED Underground Parking, a Storage Locker located at your parking stall, and the option to rent out the parking stall for added flexibility. This is the Perfect Location for the Professional who works downtown, you can be at the LRT station within 3 minutes! Within easy walking distance to ALL Major Shopping, Restaurants, Groceries, and the Cardel Rec South/YMCA & Arena less than a 5 min walk. You’re also close to the Somerset Library, nearby schools including the high school, and have quick access to Stoney Trail, Deerfoot Trail, and M acleod Trail for easy commuting across the city. (id:52784)
119, 360 Harvest Hills Way Ne
Calgary, Alberta
Step into modern living with this beautifully designed 2-bedroom, 2 bath rooms, ensuite laundry and storage area, This condo featuring a bright, open floor plan and stylish contemporary finishes throughout. The spacious kitchen is the heart of the home, showcasing a huge island perfect for entertaining, quartz countertops, stainless steel appliances, and ample cabinetry to keep everything organized. Durable vinyl plank flooring flows seamlessly through the main living areas, creating a warm and cohesive feel. The primary suite offers a private retreat complete with a walk-in closet and a luxurious 4-piece ensuite featuring a double vanity. A generously sized second bedroom provides flexibility for guests, a home office, or additional living space. You’ll also appreciate the rare bonus of a large laundry room with extra storage potential. Enjoy the convenience and security of titled underground parking stall #102, along with the low-maintenance lifestyle this modern condo provides. Ideal for professionals, downsizers, or investors, this home combines comfort, function, and contemporary design in one exceptional package. Quick Possession available, Call your favorite realtor now to view it This !! (id:52784)
102 Sora Gardens Se
Calgary, Alberta
Welcome to 102 Sora Gardens SE! This home blends a thoughtful layout, modern finishes, and long-term value in one beautiful package.The open concept main floor features 9-foot ceilings, durable engineered hardwood, and a bright, welcoming atmosphere. The kitchen shines with quartz countertops, stainless appliances, and a large island perfect for busy mornings, casual meals, or hosting friends. Large windows flood the space with natural light adding to the feeling of spaciousness.A main floor flex room offers versatility for your lifestyle-whether you need a home office, play area, or quiet study zone. Upstairs, the primary suite with walk-in closet and ensuite provides a peaceful retreat, complemented by two additional bedrooms, a full bath, and conveniently located upper-floor laundry.The separate side entrance to the basement adds value and future flexibility-providing options for additional living space. Located with quick access to Deerfoot and Stoney Trail, commuting and getting around the city is effortless. Surrounded by wetlands, pathways, and green space, Sora offers a calm, family-friendly environment while keeping everyday conveniences close.*** The First-Time Home Buyers' GST Rebate could save you up to $50,000 on a new home! You must be 18+, a Canadian citizen or permanent resident, and haven't owned or lived in a home you or your spouse/common-law partner owned in the last four years. Terms and conditions are subject to the Government of Canada/CRA rules and guidelines.*** (id:52784)

