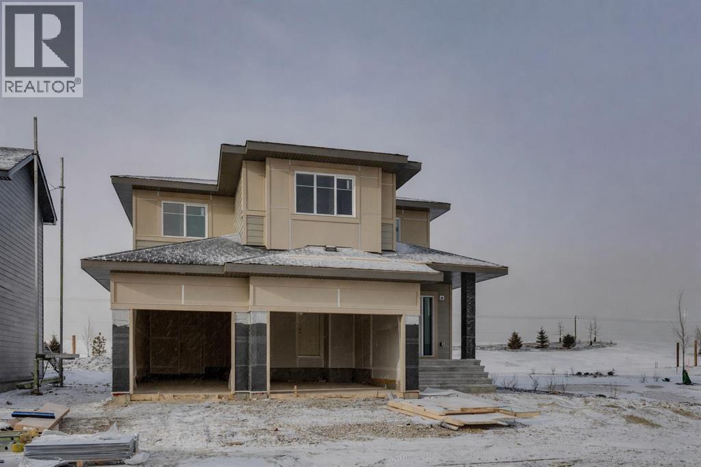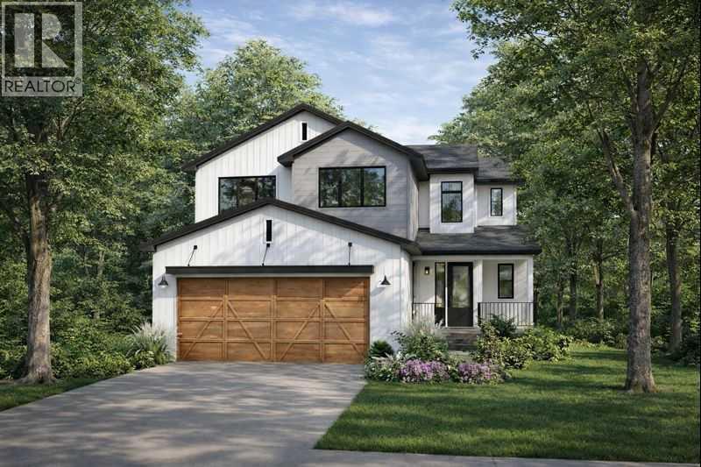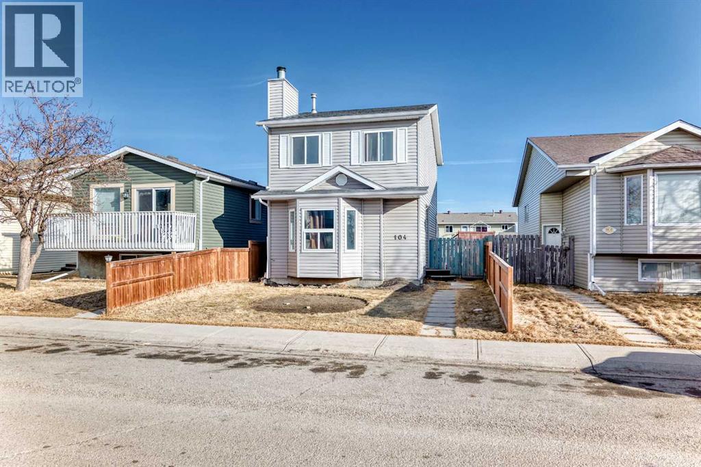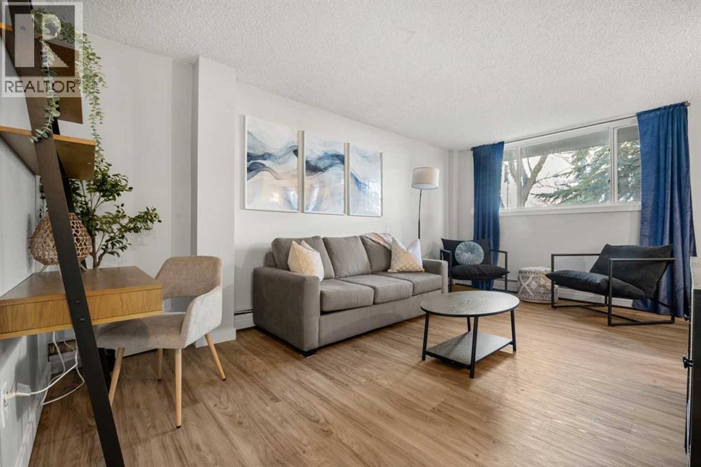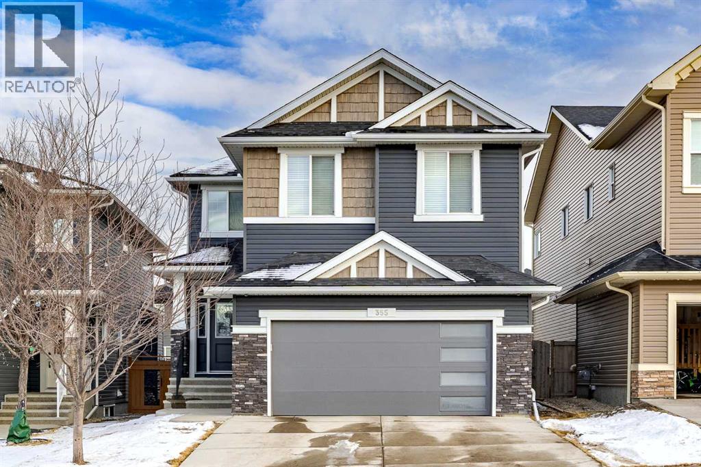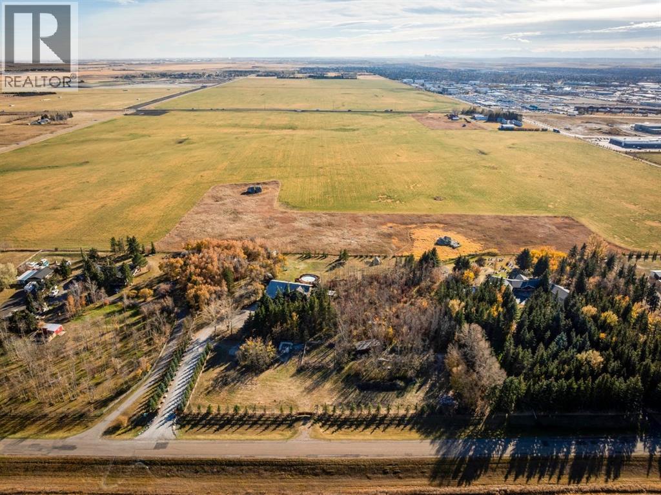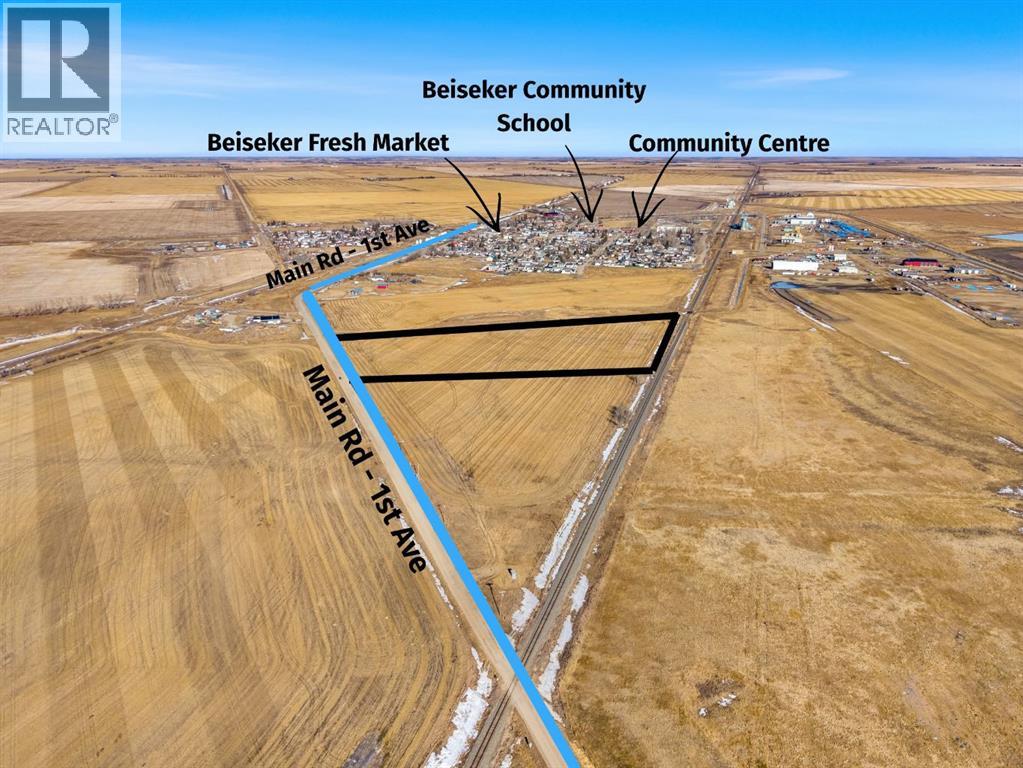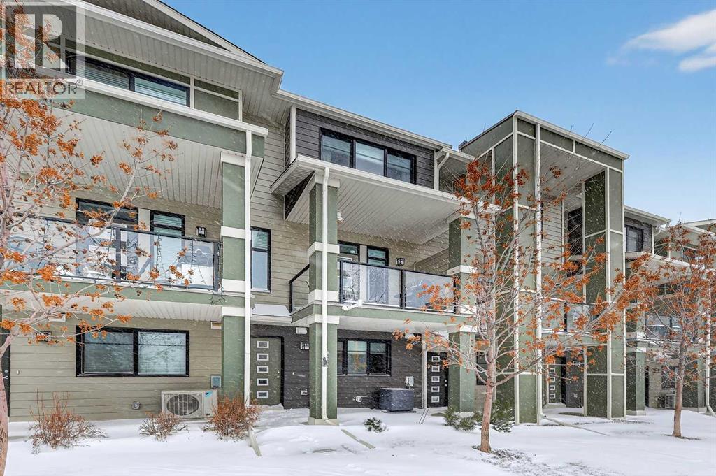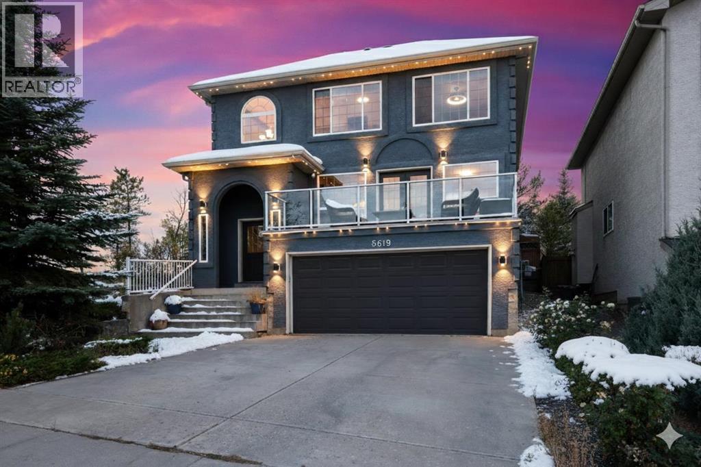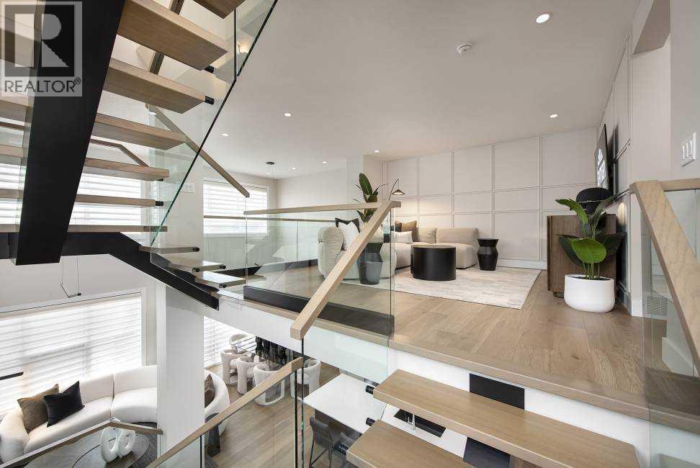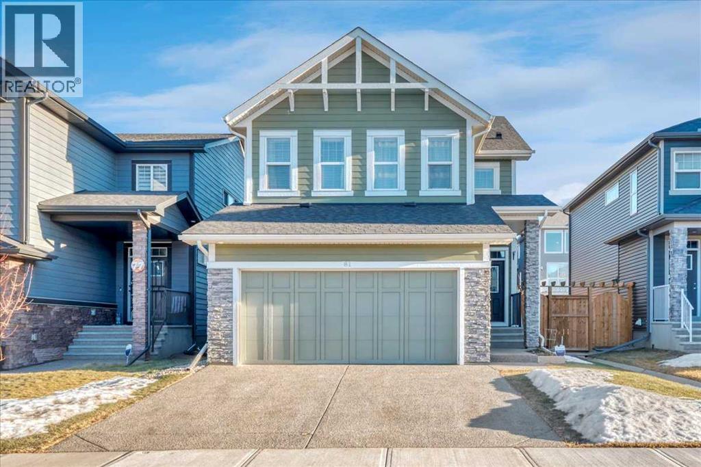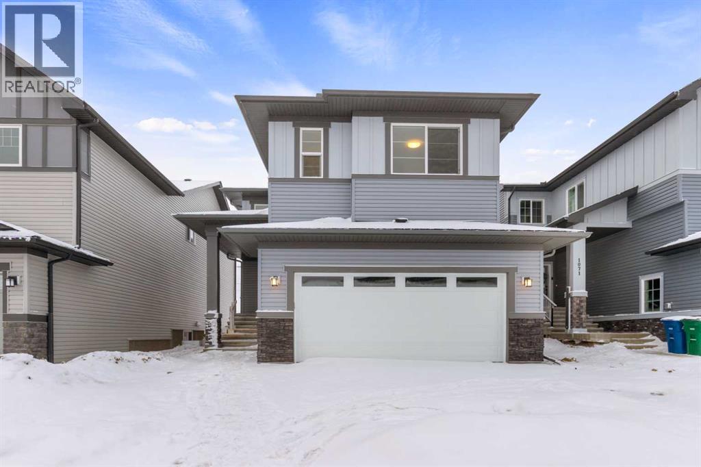63 Amber View
Balzac, Alberta
CORNER LOT BACKING GREENSPACE! Discover estate home living in Goldwyn, where spacious lot sizes and the freedom of prairie estate living await. This stunning community combines the luxury of open space with the convenience of nearby city amenities. Ideally located with scenic views of the Rocky Mountains and breathtaking prairie-sky sunsets, Goldwyn offers residents the perfect blend of privacy and rustic beauty in a rural setting, all within easy reach of urban life. Introducing the Grayson by Akash Homes, a masterpiece of design and comfort with 2460 sq ft of elegantly crafted space. This luxury home features 3 bedrooms, 2.5 bathrooms, and a primary suite designed for relaxation, complete with dual sinks, a separate tub and shower, and an expansive walk-in closet. The second floor boasts a convenient laundry room with a sink and a spacious bonus room for additional living space. Embrace a new standard of estate living at Goldwyn—where countryside charm meets contemporary luxury. **PLEASE NOTE** PICTURES ARE OF SHOW HOME (DIFFERENT MODEL; SIMILAR FINISHES); ACTUAL HOME, PLANS, FIXTURES, AND FINISHES MAY VARY AND ARE SUBJECT TO AVAILABILITY /CHANGES WITHOUT NOTICE. COMPLETION EST MAR 26, 2026. (id:52784)
316 John Avenue Sw
Diamond Valley, Alberta
For more information, please click the "More Information" button. Welcome to Lot 42 at 316 John Avenue SW in the thoughtfully planned community of Diamond Ridge in Diamond Valley. The Kincaid 4 custom home offers refined two-storey living with a smart, family-focused layout, abundant natural light, and carefully selected finishes that balance function and style. This distinctive four-bedroom, 2.5-bathroom home offers 1,798.4 sq. ft. of developed living space, including 750.6 sq. ft. on the main level and 1,047.8 sq. ft. on the upper level, plus an undeveloped basement providing excellent opportunity for future customization. Large windows throughout create a bright and welcoming atmosphere, while the layout feels open yet thoughtfully defined—ideal for both everyday living and entertaining. The main floor features 9’ ceilings and a seamless connection between the Great Room, dining area, and kitchen. The kitchen is anchored by a large island with breakfast bar and complemented by stone countertops, soft-close cabinetry, a premium LG appliance package, and a convenient pantry for added storage. The foyer offers a welcoming entry point, while a well-designed mudroom with direct access to the attached garage enhances daily convenience. A main floor half bathroom completes this level. Upstairs, 8’ ceilings with engineered wood truss construction create a clean and functional upper level. The second floor features four bedrooms, including a spacious primary retreat with a four-piece ensuite and walk-in closet. A three-piece bathroom serves the additional bedrooms, offering comfortable accommodation for family or guests. The home also benefits from rear lane access, adding flexibility and long-term practicality. Situated in Diamond Ridge, residents enjoy close proximity to local shops, cafés, schools, parks, pathway systems, and access to the Sheep River and regional trail networks. Convenient connections to Okotoks and south Calgary provide an ideal balance of small-tow n charm and accessibility. Estimated completion is scheduled for Summer 2026. Photos are for illustrative purposes only. (id:52784)
104 Falmere Way Ne
Calgary, Alberta
Welcome to this 3 bedroom, 2 storey detached home in Falconridge. This home features a great main floor plan with a bright living room complete with brick wood burning fireplace, 2 piece bathroom and there is also a kitchen and dining area with a glass sliding door to opens to the large backyard. Upstairs you will find a good sized master bedroom with 2 additional bedrooms and a 4 piece bathroom. Your lower level (with separate entrance) features an illegal suite complete with a kitchen, bedroom, 3 piece bathroom, separate laundry setup is a mortgage helper. Convenient on demand hot water tank and new furnace was recently replaced back in December 2025 with newer siding and roof shingles replaced back in 2021. Out back you have a single detached garage and plenty of yard space. This home is also ideally situated close to schools, walking distance to Co-op plaza and public transit is just a short walk away. Priced accordingly and great for a handy man. Call your favorite realtor to view today! (id:52784)
101, 313 20 Avenue Sw
Calgary, Alberta
Welcome to this beautifully renovated 3 bedroom condo, downtown in one of the most amazing communities in all of Calgary! MISSION!! This unit is located near vibrant 4 St SW and has everything from river walks to shopping sprees right outside your front door. With this unit having 3 bedrooms, it can double as both, an investment or great condo living for a family. The current owners are also happy negotiate on furnishings. Come fall in love with a location that will never get old! (id:52784)
355 Evanston Way Nw
Calgary, Alberta
Welcome to this exceptional Sterling-built custom home, impeccably maintained by its original owner and truly move-in ready. The main level showcases a bright, open floor plan with rich hardwood flooring throughout, anchored by a massive island perfect for entertaining family and friends. A cozy gas fireplace creates a warm ambiance for winter evenings, while the open staircase leads to the upper level, where a spacious bonus family room invites quiet nights and movie marathons. Upstairs you’ll find four generously sized bedrooms, a thoughtfully designed main bathroom with double vanity sinks, convenient upper-level laundry, and a stunning primary retreat complete with an exquisite ensuite featuring a deep soaker tub and oversized shower—your private space to unwind and relax.The fully developed lower level offers a large recreation and entertainment area, currently set up as a gym and games area, along with a fifth bedroom and full bathroom—ideal for guests or a growing family. Outside, the fully fenced backyard is designed for enjoyment and functionality, featuring a large patio, RV parking, and the added convenience of rear lane access. With a new roof, new siding, and a new garage door, absolutely nothing needs to be done. This home is in impeccable condition and represents a rare opportunity to own a truly turnkey property—an absolute dream home in every sense. (id:52784)
53 Croxford Estates Ne
Airdrie, Alberta
Welcome to #53 Croxford Estates NE in Airdrie, Alberta — a storybook acreage tucked into the heart of the countryside, just minutes from city conveniences. This classic Tudor-inspired country home is a rare and remarkable offering, blending old-world craftsmanship with the serenity of a private, tree-lined oasis. Set on an impressive 4 acres, this property is truly something you need to experience in person. A private, winding driveway welcomes you home, framed by mature trees and lush landscaping. Backing south, the setting captures sweeping country views, distant mountain vistas, and the unique beauty of erratic glacier rocks that add natural character and history to the land. A natural pond, established walking trails through wooded areas, and a historical rock site create an outdoor playground where kids can explore and memories are made for years to come. The stucco and brick exterior sets the tone for the timeless charm found within. Custom crafted with antique detailing throughout, this Tudor-inspired residence showcases exceptional craftsmanship. French doors, crown moulding, custom wainscoting, and a stunning giant barn door leading into the living room all add to the home’s distinctive personality. The living room is anchored by a breathtaking floor-to-ceiling brick wood-burning fireplace, creating a warm and inviting space with “windows of Mother Nature” in every direction. Unique church-style stained glass windows add character and elegance to the main level den/office/library — an inspiring space for work or quiet reflection.The bright, open kitchen features granite countertops, abundant cabinetry, and beautiful sightlines to the outdoors. Tiled and hardwood floors span the main level, complemented by in-floor heat and a reliable boiler system for year-round comfort. A huge main-level laundry room offers practicality without compromising space. Upstairs, you’ll find four generous bedrooms, including an expansive primary retreat complete with a priva te south-facing balcony — the perfect place to take in morning sunrises or evening sunsets over your own countryside escape. Outdoor living here is simply exceptional. An inviting outdoor pool, expansive deck spaces, outdoor BBQ area, greenhouse, storage sheds, gravel parking pads, and even your own impressive erratic glacier rock create multiple areas to relax, entertain, or simply unwind in nature. The double attached heated garage and separate gated entrance provide excellent flexibility for a home-based business, additional parking, or RV storage. With school bus service right to the driveway and schools & amenities just four minutes away. This property offers the rare opportunity to live close to the city while enjoying the privacy and tranquility of a country estate. This is more than a home — it’s an absolute treasure with an undeniable WOW factor. Come experience everything this extraordinary acreage has to offer. (id:52784)
10 Acres Parcel 1, 1200 Range Rd 261
Beiseker, Alberta
Position your vision where the traffic flows. This 10-acre development parcel offers immediate impact with direct access from Highway 9 and the Village of Beiseker, capturing the attention of the thousands of vehicles traveling this major corridor between Saskatchewan and Calgary daily. Strategically positioned just 20 minutes from Airdrie and 30 minutes from Calgary, the property holds S-URB zoning, providing exceptional flexibility for future residential, commercial, or industrial use subject to municipal approvals. Municipal sewer and water services are situated nearby, significantly reducing development hurdles. Beyond the numbers, you are investing in a community known for its Skydive Extreme, stargazing, and northern lights, offering a full lifestyle with a community centre, school, health clinic, cafes, and new housing developments. For those seeking a larger footprint, an adjacent 10 acres is also available for purchase separately, allowing for a substantial 20-acre assembly in a prime location. (id:52784)
19632 40 Street Se
Calgary, Alberta
QUICK POSSESSION | DUAL PRIMARY SUITES | INDOOR PARKING – PLUS MAIN FLOOR DEN This trendy and spacious air-conditioned three-storey townhome in the desirable community of Seton offers outstanding value, a stylish modern design, and a convenient location close to transit, shopping, schools, walking paths, green spaces, dog parks, YMCA and more. Designed for both comfort and functionality, this home is ideal for professionals, families, or investors looking for low-maintenance living in a vibrant urban setting. The entry-level welcomes you with a large front foyer, a versatile hobby room or home office, extra storage space, and convenient access to the attached garage. The upper main level features an open-concept living space with luxury vinyl plank flooring and abundant natural light, creating a warm and inviting atmosphere. The spacious living room flows seamlessly into the well-appointed kitchen and dining area, making this home perfect for relaxing evenings or entertaining guests. The kitchen is a true standout, featuring white shaker-style cabinetry, quartz countertops, a stunning tile backsplash, upgraded stainless steel appliances, and a dramatic peninsula island with a flush eating bar and undermount sink. Just off the front living area, a sizeable west-facing balcony offers the ideal space for outdoor enjoyment with a covered BBQ area and peaceful mountain views. Upstairs, the home continues to impress with two generously sized primary bedrooms with private en-suites, a laundry closet with a stacked washer and dryer. The main primary suite is thoughtfully designed and includes a large walk-in closet and a luxurious private ensuite featuring quartz countertops and a glass-enclosed walk-in shower. This beautiful home combines contemporary aesthetics with everyday practicality, showcasing a modern décor palette, smart layout, and quality finishings throughout. With low-maintenance living, thoughtful upgrades, and unbeatable convenience, this property offers a f antastic opportunity to move into a vibrant and growing community. Seton is more than a neighbourhood—it’s a lifestyle. Live healthy and connected in a thriving, walkable community where you’re minutes from the South Health Campus, the world’s largest YMCA, green spaces, transit, and the upcoming LRT extension. Whether you're commuting, working remotely, or enjoying your downtime, Seton offers it all. A spring 2026 possession date is available—don’t miss your chance to make this stylish townhome your own. Contact your friendly REALTOR® today to arrange your private showing and experience all that this home and Seton have to offer! (id:52784)
5619 Coach Hill Road Sw
Calgary, Alberta
*** OPEN HOUSE Saturday, Feb 7, 2026 2pm – 4pm ***Tucked at the end of a quiet cul-de-sac in Coach Hill, this beautifully maintained two-storey home backs directly onto green space and offers wide-open views of the Calgary skyline. Designed for comfort and functionality, the interior features over 3,100 square feet of finished living space that is completely move-in ready and filled with natural light.The main floor, with newly laid engineered hardwood throughout, is open and airy with oversized windows and a bright front living room. French doors lead directly to a large front balcony, providing a private outdoor space for morning coffee or watching the Stampede fireworks. The kitchen blends warmth and function with solid wood cabinetry, a built-in pantry, granite countertops, and stainless steel appliances. The layout connects effortlessly to the breakfast nook, formal dining area, and family room, making it an ideal setup for both entertaining and daily family life.Upstairs, the primary suite takes advantage of the private surroundings and includes a large walk-in closet and a relaxing 4-piece ensuite with a deep jetted tub. Two additional bedrooms, an upgraded 3-piece bathroom with a large walk-in shower, and a sunny flex space with views ensure there is plenty of room for everyone to spread out. The finished lower level offers a versatile space for a recreation room or guest area, featuring a fireplace, a full 4-piece bathroom, ample storage, and the flexibility to easily add a fourth bedroom if desired.The outdoor living space is meticulously landscaped with a large concrete patio, grassy areas, and mature trees, offering a private retreat backing onto the ridge. Practical upgrades include an EV-ready double garage, programmable Gemstone exterior lighting, a newer roof (2025), and central air conditioning (2025). The home also features an updated (2024) high-efficiency furnace, brand new engineered hardwood flooring, modern lighting, newer carpet, and fre sh interior and exterior paint.Located just minutes from the Westside Rec Centre, schools, the LRT, and downtown, this property offers a quick commute while maintaining easy access to the mountains. This home combines a quiet, connected location with extensive recent upgrades, representing exceptional value in one of Coach Hill's most desirable pockets. (id:52784)
19757 44 Street Se
Calgary, Alberta
** VERIFIED Jayman BUILT Show Home! ** Great & rare real estate investment opportunity ** Start earning money right away ** Jayman BUILT will pay you $$$ per month to use this home as their full-time show home ** PROFESSIONALLY DECORATED with all of the bells and whistles.**BEAUTIFUL SHOW HOME**Exquisite & beautiful, you will immediately be impressed by Jayman BUILT's "RUNDLE" SHOW HOME located in the up and coming community of Seton. A lovely neighborhood welcomes you into over 2400+sqft of above grade living space featuring stunning craftsmanship and thoughtful design packaged in an amazing THREE STOREY HOME! Offering a unique open floor plan boasting a stunning GOURMET kitchen with a beautiful central island with flush eating bar & sleek built-in KitchenAid appliances with an enclosed SPICE KITCHEN. An open to above great room and dining room offer you an expansive feeling with the addition of a stunning open-riser staircase with glass railings. The electric feature fireplace and the soaring great room ceiling and over sized windows elevate this home to stand out above all others. The second level boasts a spacious Bonus Room with glass railing, two secondary bedrooms each with their very own en suite and walk-in closets and a convenient laundry room and linen closet. The third level offers the most spacious Primary Suite with sliding glass patio door to a 24x11 rear balcony complimented with a 5-piece en suite featuring dual vanities, freestanding tub and a curbless tiled shower. The FULLY FINISHED lower level includes a guest room with walk-in closet, full bath and generous rec room with wet bar. Not to mention your Jayman home offers Smart Home Technology Solutions, Core Performance with TEN SOLAR PANELS, BuiltGreen Canada Standard, with an EnerGuide Rating, UV-C Ultraviolet Light Air Purification System, High Efficiency Furnace with Merv 13 Filters & HRV Unit, Navien-Brand tankless hot water heater and triple pane windows. Enjoy the lifestyle you & your fa mily deserve in a wonderful Community you will enjoy for a lifetime. Welcome Home! (id:52784)
81 Legacy Woods Place Se
Calgary, Alberta
PRICE REDUCED! Beautifully upgraded and meticulously maintained, this exceptional 5-bedroom home is nestled in the highly sought-after, family-oriented community of Legacy—where convenience meets comfort. Enjoy being just steps away from grocery stores, schools, Tim Hortons, parks, playgrounds, and an extensive network of walking and biking pathways.From the moment you arrive, the pride of ownership is undeniable. The fully developed front-attached garage with an aggregate driveway sets the tone for the quality found throughout. Inside, the main floor impresses with gleaming hardwood flooring and a stunning kitchen featuring full-height cabinetry with risers and crown moulding reaching the 9-ft ceiling. High-end stainless steel appliances—including a built-in microwave/oven combination and a premium Fisher & Paykel gas cooktop—create a chef-inspired space perfect for everyday living and entertaining. The open layout is anchored by a cozy centre gas fireplace, ideal for those winter evenings.Upstairs, you’ll find three generously sized bedrooms, including a luxurious primary suite complete with a 5-pc spa-inspired ensuite. A spacious bonus room with an upgraded tray ceiling adds versatility for family gatherings or movie nights. The upper-level side-by-side laundry room offers exceptional convenience and ample space.The fully developed basement extends the home’s functionality with two additional well-sized bedrooms, a comfortable family room, a 4-pc bathroom, and its own side-by-side laundry—perfect for extended family or guests.Located close to bus stops, schools, shopping, and with quick access to major routes such as Stoney Trail, this home offers unmatched convenience for commuting anywhere in the city.This property shows 10/10—beautifully cared for by its original owners and truly move-in ready. Don’t miss your opportunity to own this remarkable home. Call today to book your private viewing! (id:52784)
1067 Fowler Road Sw
Airdrie, Alberta
Welcome to the new community of Key Ranch and a beautiful home Build by Award Winning Builder Prominent Homes! This is the the perfect home for families looking for a welcoming and cozy lifestyle. This stunning 4 Bedroom home with an attached double car garage features tons of natural light. The Main Floor has a Main Floor Bedroom plus a Main Floor Full Bathroom with walk-in Shower, Chic Kitchen, nice size Island, Nook, Large Pantry and Open to Above Family Room. There is also a Full Length Deck that with lots of privacy as there are no neighbours behind. Upstairs has 3 large bedrooms all with Walk-in Closets. The Primary bedroom has a 5-piece Ensuite, walk-in closet, Laundry Room and a Large Bonus room. This fantastic lot also backs on to greenspace! Call to book your private showing today! (id:52784)

