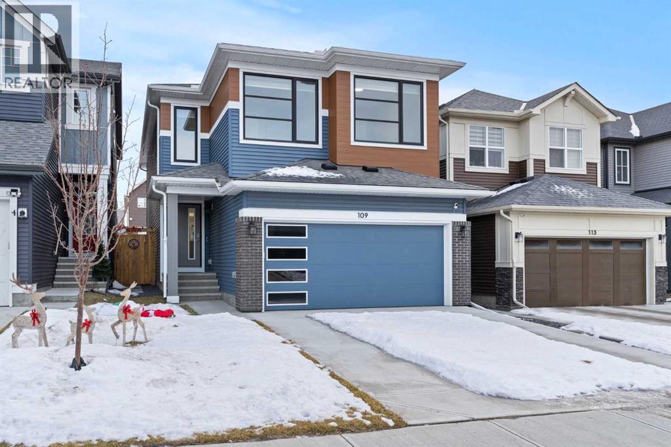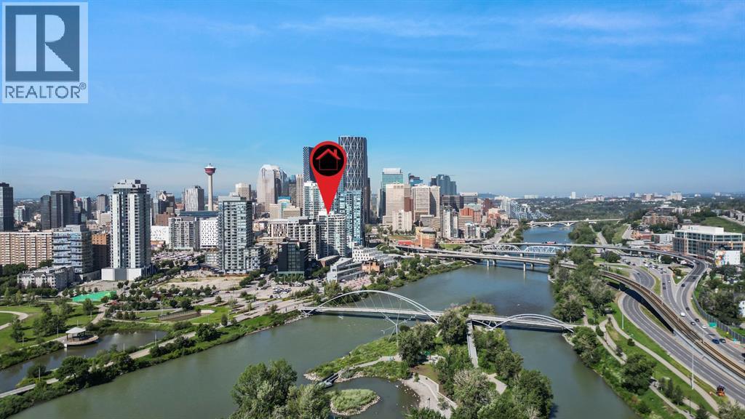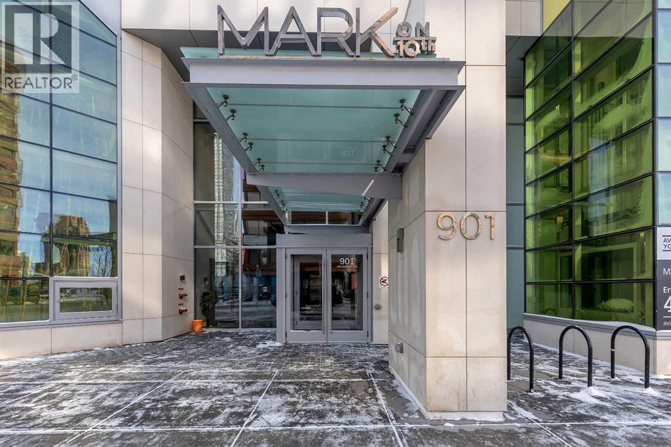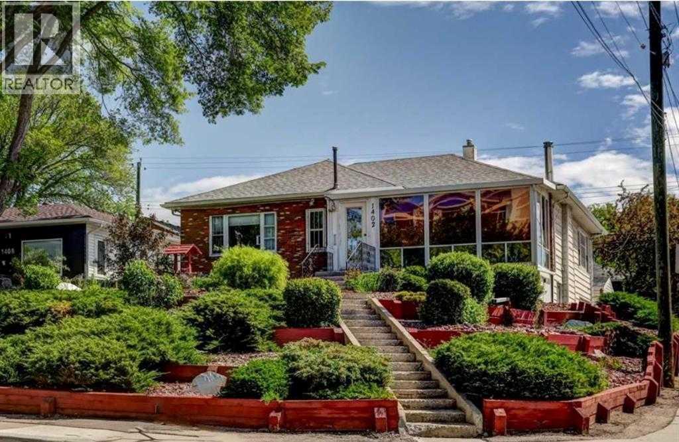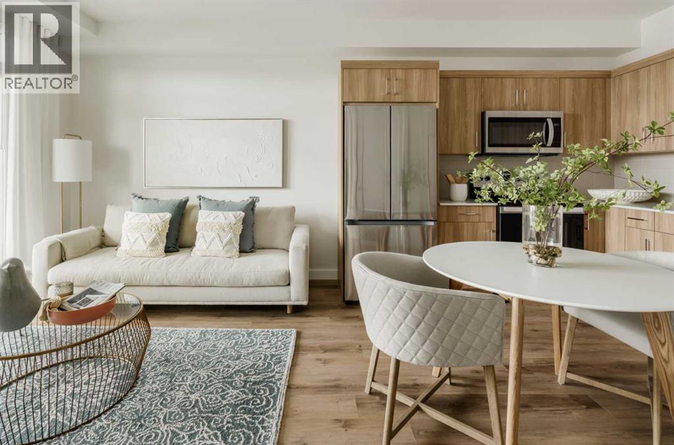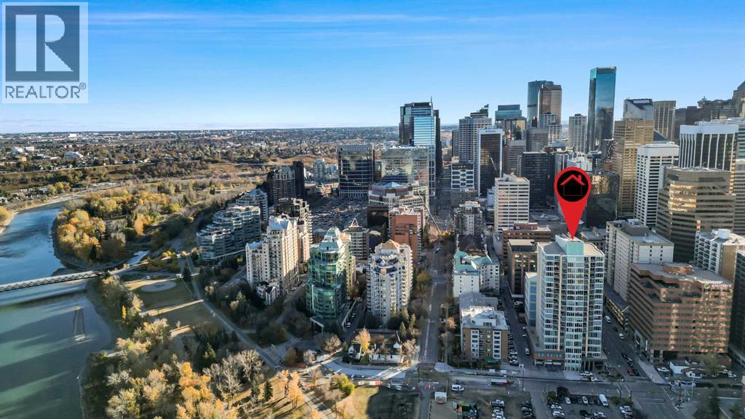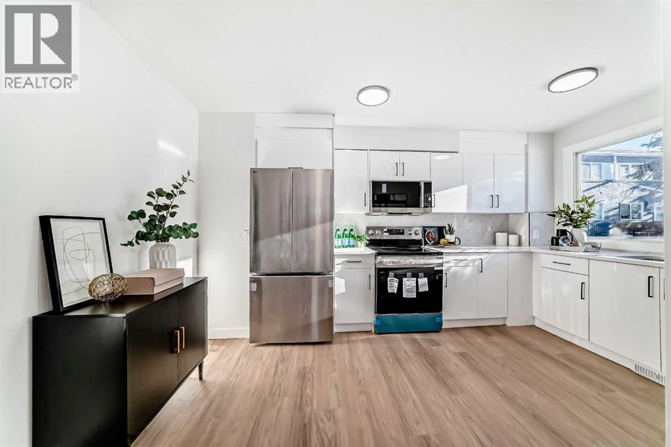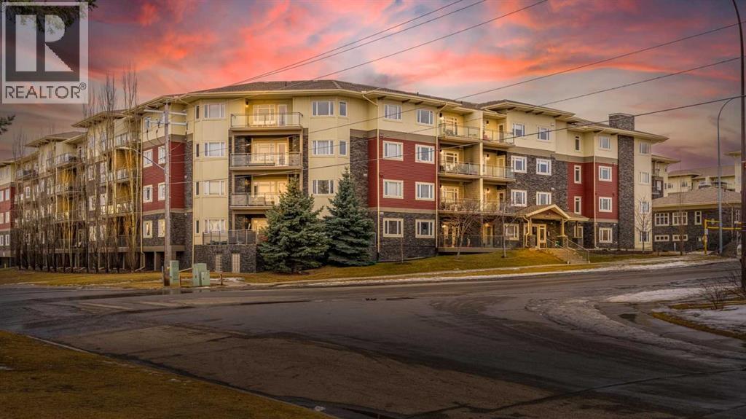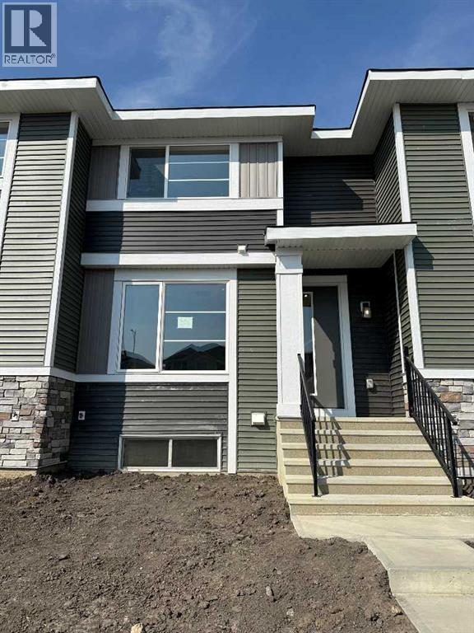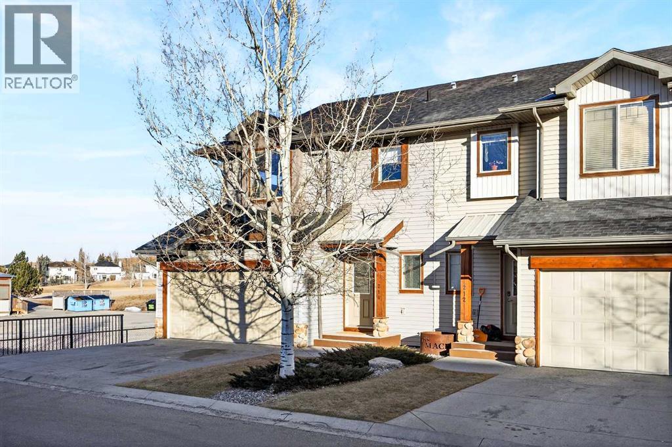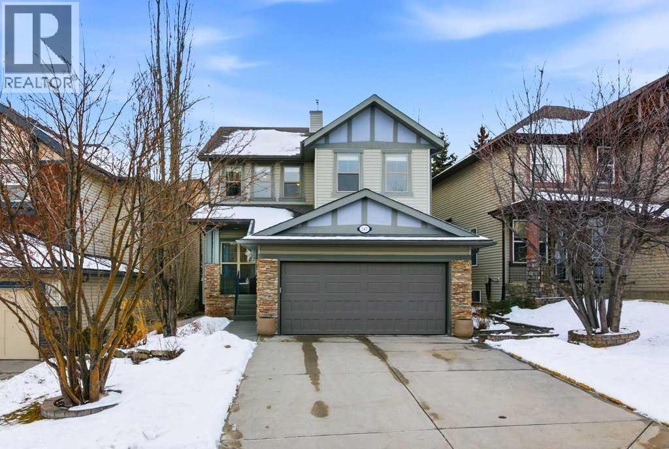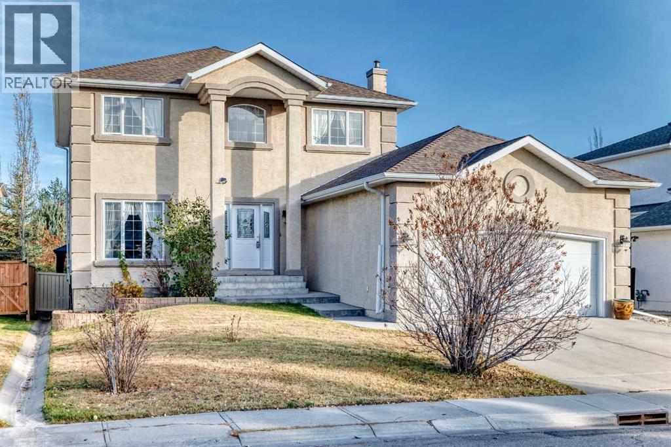109 Mallard Grove Se
Calgary, Alberta
|| SKIP THE WAIT. MOVE IN NOW & LIVE WHERE THERE'S LESS CONSTRUCTION || WELCOME HOME! || This is the kind of home that truly works for family life! With over 2,200 sq. ft. above grade, there’s room for everyone to spread out while still feeling connected. The bright main floor offers a flexible space that’s perfect for a home office, playroom, or extra bedroom, and the south facing, floor-to-ceiling sliding doors bring i n beautiful natural light while opening onto a finished deck—great for family dinners and summer evenings. Upstairs, the large bonus room is ideal for movie nights, homework, or a kids’ retreat.The fully finished, legal two-bedroom basement suite provides incredible flexibility—whether it’s for extended family, teens needing their own space, or a mortgage helper that supports your family’s future. With a south-facing backyard, double attached garage, and central A/C, this home is designed for comfort, convenience, and long-term living in the welcoming community of Rangeview. This prime location within Rangeview is tucked away from heavy construction zones, allowing you to enjoy all the perks of a new master-planned community with less noise, less dust, and more peace of mind. Don’t wait months (or years) for a builder to finish—this move-in ready home lets you start living the Rangeview lifestyle today! (id:52784)
1102, 519 Riverfront Avenue Se
Calgary, Alberta
Tremendous value in this beautifully maintained and spacious 2-bedroom, 2 full bath unit with amazing river and NW Calgary views from the 11th floor! In the heart of Calgary’s East Village, you can walk to everything including the walking and cycling paths along the Bow River, shopping, cafes and bakeries, top Calgary restaurants, the LRT, the Saddledome and Stampede Park, and Calgary’s future entertainment district. You really are in the center of it all here! #1102 features luxury vinyl plank flooring, very modern and sleek white kitchen cabinets, gas range, granite counters throughout, a primary bedroom with ensuite including dual sinks, central A/C, in-floor heating in the bathrooms, and blackout blinds in the 2 bedrooms. You can even sit on the spacious balcony complete with gas line for cozy fire table and BBQ and watch the river just float on by. Located in the well run Evolution complex, you will enjoy one of the very best oversized parking stalls (#281-extra wide, with no other cars beside you and just steps to the elevator and your very own storage locker), security and concierge service, visitor parking in the parkade, 2 well-appointed fitness rooms, steam and sauna rooms, owners lounge with pool table and kitchen, and central courtyard with BBQ’s and sitting areas to entertain friends and family. Monthly condo fee includes, gas, heat, water, sewer, trash and all amenities! This really is the one you have been waiting for. Experience and enjoy the best of Calgary’s urban lifestyle, today! (id:52784)
1801, 901 10 Avenue Sw
Calgary, Alberta
Welcome home to #1801, 901 10th Avenue SW! This open-concept layout with floor-to-ceiling windows and tons of natural light with sleek, contemporary finishes — quartz counters, German cabinetry, stainless appliances, laminate / wide-plank floors, in-suite laundry and central air conditioning, private balcony with unobstructed South downtown views, makes a perfect home you. This building offers Altitude 330 rooftop terrace with a hot tub, lounges, BBQ & fire pit and city sunset views. Fitness centre, steam room & sauna for daily self-care. Owners’ lounge with media space & wet bar, concierge and secure access/security cameras, guest suite and outdoor garden space, titled heated underground parking, an assigned storage locker! Right in Beltline — steps to restaurants, cafés, nightlife, shopping and transit., easy to walk or bike downtown for work or fun. You don't want to miss out on this one! (id:52784)
1402 Crescent Road Nw
Calgary, Alberta
1402 Crescent Road NW – Opportunity to build your dream home in prestigious neighborhood of Rosedale Discover an exceptional opportunity to own property in one of Calgary’s most sought-after communities—Rosedale. Whether you are looking to renovate the existing home or build your dream residence, this property offers the perfect canvas to bring your vision to life.Situated on a quiet, tree-lined street, the location provides unmatched access to top-rated schools, SAIT, parks, and everyday amenities, all while being just minutes from downtown Calgary. Rosedale is known for its timeless appeal, strong community feel, and consistently high property values.This property offers outstanding lot potential with a 50' x 95' RCG-zoned lot, presenting a rare opportunity to build in one of Calgary’s most prestigious inner-city neighborhoods. The existing home features five bedrooms and two bathrooms, making it suitable for a full renovation or redevelopment into a custom-built masterpiece.The lot is enhanced by mature landscaping that offers privacy and charm, with endless possibilities for creating inviting outdoor living spaces.Opportunities like this are rare. Whether you are a homeowner or investor, this is your chance to create something truly special in the heart of Rosedale. Schedule a showing today and take the first step toward realizing your vision. (id:52784)
206, 60 Water Cove Se
Calgary, Alberta
Welcome to the Curnoe 2 by Logel Homes—a thoughtfully designed unit featuring full-height cabinetry, quartz countertops, luxury vinyl plank flooring throughout. The upgraded kitchen offers a modern backsplash, premium sink and faucet, and stainless steel appliances. Nine-foot ceilings and large windows provide abundant natural light, while in-suite laundry adds everyday convenience. This home includes a titled parking stall and is backed by the Alberta New Home Warranty.Located near shopping, public transit, and major routes, including Deerfoot and Stoney Trail, it offers excellent city access. Additionally, your purchase includes a personalized consultation with Logel Homes’ in-house interior designer, allowing you to tailor the space to your unique preferences. $10,000 in upgrades of your choice are also includedto customize your new home, with an estimated completion in Spring/Summer 2027. (id:52784)
1708, 888 4 Avenue Sw
Calgary, Alberta
Welcome to Solaire, one of downtown Calgary’s most sought-after high-rises, offering refined urban living in the heart of the West End. This stylish 1-bedroom, 1-bathroom residence on the 17th floor captures sweeping city views through expansive floor-to-ceiling windows and features a spacious open-concept layout designed for modern living. The contemporary kitchen impresses with full-height espresso cabinetry, under-cabinet lighting, sleek granite countertops, a built-in pantry, a generous island with breakfast bar, and premium stainless steel appliances. The bright and inviting living area is anchored by a modern gas fireplace and provides ample space for dining beneath an elegant chandelier. The bedroom is a serene retreat, enhanced by upgraded carpeting, French doors, and matching wall-mounted chandeliers. The well-appointed bathroom showcases extended tile detailing, and a granite vanity. Additional highlights include engineered hardwood flooring, in-suite laundry, built-in closet organizers, central air conditioning, and an integrated in-ceiling audio system. This residence comes complete with a titled underground parking stall and an assigned storage locker. Solaire offers professional management, full-time concierge service and a fully equipped fitness centre. Perfectly positioned just steps from the Bow River pathways, Eau Claire Park, the LRT station, and a short stroll to Kensington, this exceptional home is ideal for first-time buyers or investors seeking a blend of luxury, style, and convenience. Contact your favourite Realtor to arrange a private viewing today. (id:52784)
146, 2211 19 Street Ne
Calgary, Alberta
Hurry! Hurry!! This beautifully renovated 3 bedroom+1den and 2 full bathroom town house with over 1,600.sqft of developed space in the very desirable community of Vista Height won't last long. Come and be amazed at this elegant 3 bedrooms +1 den home. Easy access to Deerfoot and hence everywhere in the city. Close to shopping and walking distance to a school, kindergarten to Grade 6. Upon entering, you'll be immediately captivated by the spacious and open floor plan, brimming with abundant natural light that pours in from the very big windows, creating an atmosphere of warmth and serenity. Picture yourself entertaining guests or indulging in family time in this spacious and bright living room. Go on straight to the brand-new kitchen complete with new stainless-steel appliances and quartz counter tops. Doing the dishes would no longer be a chore as you look out the big windows on to the green space out back. Upstairs you have a spacious primary bedroom, 2 other good sized bedrooms and a 4 piece bathroom. Downstairs to the fully developed basement that provides you with a living space for family game or movie nights or as a play area for the little ones, an additional room that can be used as an office, or a bedroom and a full 3-piece bathroom. This is all located in a well manage complex great for families. (id:52784)
427, 11 Millrise Drive Sw
Calgary, Alberta
What if I told you… this top-floor unit in Millrise is the kind of condo that quietly sells before you even hear about it!Welcome to unit 427 in Canvas at Millrise. A beautifully updated 2-bedroom, 2-bathroom condo offering 875 square feet of smart, functional living… and the kind of upgrades you don’t typically see at this price point.The moment you walk in, you feel it. Freshly painted from top to bottom. Luxury vinyl plank flooring throughout. And here’s something you won’t hear in most listings, there’s an extra layer of cork under the flooring for added soundproofing. Top floor living already means fewer overhead worries… Add enhanced insulation and you’re living in peace.The layout is open concept, ideal whether you’re entertaining friends or just enjoying a quiet night in.The kitchen features stone countertops, stainless steel appliances, and smart modifications. The dishwasher has been removed and replaced with custom drawer storage but all the wiring is still there if you prefer to reinstall one. That’s flexibility.Now let’s talk comfort. A high-end air conditioning and heating unit has been added, not standard builder grade, but upgraded. Three ceiling fan/light fixtures have been installed, one in the dining area and one in each bedroom.This unit has been thoughtfully improved for real-world living.The primary bedroom is spacious and functional, featuring a walk-through closet that leads into your private 4-piece ensuite. The second bedroom also generously sized, perfect for a roommate, guest space, or home office. And with a second 4-piece bathroom, you’ve got ideal separation and convenience.There’s also a dedicated laundry and storage room because real life needs storage.Being on the top floor means you get the views. Step out onto your private balcony and enjoy elevated sightlines, not staring into someone else’s unit.Units in this building especially top-floor ones with views move quickly.And here’s something you’ll love: 2 titled undergro und parking stalls plus a storage locker That’s not common. That’s value.Now let’s zoom out for a moment. Millrise is one of those south Calgary communities that just makes sense. You’re minutes from the LRT, close to multiple schools, shopping, and everyday conveniences. MacLeod Trail is right there giving you easy access north into the city or south toward Shawnessy and beyond. It’s established. It’s convenient. It’s connected.So whether you're a first-time buyer, downsizing, or looking for a clean, move-in-ready investment, this one checks boxes.Top floor. Two titled underground stalls. Fresh upgrades throughout. 875 square feet of functional, quiet, elevated living. Properties like this don’t sit. If you’ve been waiting for the right condo in the south, this might be it.Reach out today to book your private showing before someone else beats you to the top floor.(Some images have been virtually staged or digitally enhanced for presentation purposes) (id:52784)
356 Waterford Boulevard
Chestermere, Alberta
Welcome to this beautiful home located in the desirable community of Waterford, Chestermere. This stylish home offers a modern open-concept main floor with 8’ doors, creating a bright and spacious feel throughout. The upgraded kitchen is the heart of the home, designed for both function and entertaining, and is complemented by a convenient half bath on the main level.Upstairs, you’ll find 3 generous bedrooms and 2 full bathrooms, including a private primary suite with walk-in closet and ensuite, plus a thoughtfully placed laundry area. The unfinished basement offers endless potential to design the space to your needs.Outside, enjoy the convenience of a detached double car garage and treated wood deck, with the home set in a growing community close to parks, schools, pathways, and just minutes to Chestermere Lake. ***Unlock Your First Home with the GST Rebate! The First-Time Home Buyers' GST Rebate could save you up to $50,000 on a new home! You must be 18+, a Canadian citizen or permanent resident, and haven't owned or lived in a home you or your spouse/common-law partner owned in the last four years. This is a LIMITED-TIME opportunity— Homes placed under contract after May 27, 2025 are eligible, Terms and conditions are subject to the Government of Canada/CRA rules and guidelines. *** Don't miss your opportunity to own this beautiful, move-in-ready home built with quality and care. Note: Please be advised that some photos shown are of the same model for illustration purposes only. The actual home’s style, interior colors, and finishes may vary. Call today! Please Note : Some photos are of a similar show home for illustration purposes only. Actual finishes, colors, and style may vary. (id:52784)
214, 413 River Avenue
Cochrane, Alberta
CORNER LOT | DOUBLE ATTACHED GARAGE | AMPLE WINDOWS | 4 BEDROOMS | GOLF COURSE VIEW! Enjoy all of these amazing features of this beautiful end unit town house featuring a multitude of space and convenience in River View! Situated directly beside the COCHRANE GOLF CLUB, this gorgeous town house offers a tranquil setting inside the development surrounded by a ton of greenspace! Enter into a sizeable foyer discreetly housing the half bath on one side and garage entrance door on the other. Ahead, enter into a spacious and bright OPEN PLAN featuring a fabulous KITCHEN with a CORNER WALK IN PANTRY, LARGE ISLAND WITH BREAKFAST BAR AND PENDANT LIGHTING, FULL HEIGHT WOOD CABINETRY with UNDER CABINET LIGHTING, NEWER STAINLESS STEEL APPLIANCES and tons of counter space for meal preparation. The DINING ROOM is surrounded by large windows highlighting the serene view of the beautiful grounds of the golf course with easy access to the deck with gas line for easy grilling! Directly across is the roomy LIVING ROOM with GAS FIREPLACE and ample room for larger furniture for comfort and entertaining. The UPPER LEVEL features the PRIMARY BEDROOM with gorgeous laminate flooring, 4 PIECE ENSUITE BATH with a soaker / jet tub, sink with extra counter space, shower with rainfall showerhead and LARGE WALK IN CLOSET. Two ADDITIONAL BEDROOMS are both a great size and feature a double door closet for the young fashionistas in the family! An additional 4 PIECE BATH and LAUNDRY with FULL SIZE STACKED WASHER and DRYER complete this level. Still need additional space for your family.......enjoy the FULLY DEVELOPED LOWER LEVEL featuring a great sized FAMILY ROOM - RECREATION AREA, 4TH BEDROOM, 4 PIECE BATH, UTILITY ROOM and additional STORAGE AREA! THIS TOWNHOUSE IS LOADED and offers phenomenal value in sought after River View! Surrounded by all levels of amenities, shopping, schools, professional services, golf, ball park and easy commutes to major highways, this exceptional home is perfect for a family large or small. COME SEE..... (id:52784)
247 St Moritz Drive Sw
Calgary, Alberta
Located in the exclusive West-Side enclave of the Summit of Montreux, this sophisticated two-story residence offers over 3,240 square feet of meticulously developed total living space. Architecturally designed for families who demand excellence, the home balances a striking "wow factor" with functional elegance, providing an ideal backdrop for both professional entertaining and private rejuvenation. The main level features a purpose-built open-concept layout, where the expansive kitchen, dining, and living areas flow seamlessly together. Anchored by a private main-floor den—perfect for a dedicated home office—the interior displays the hallmarks of quality, including rich millwork, custom cabinetry, and premium plumbing and lighting fixtures. The upper level is thoughtfully tailored for family life, featuring three generous bedrooms, and a sun-drenched easterly facing loft that serves as a perfect secondary lounge or study area. The fully finished lower level is an exceptional retreat for active families with older children, boasting a professional media room for movie nights, a recreational space large enough for a billiards table, a curated wine-tasting room, a full guest bathroom, and extensive storage solutions. The exterior of the home is equally impressive. The professionally landscaped backyard features a south west facing two-tier deck and interlocking stone patio, creating an expansive outdoor living room ideal for hosting refined summer events. Complete with an oversized garage and full air conditioning, this residence is a testament to quality and success. Elite Educational Proximity - Perfectly positioned for families prioritizing academic excellence, this home is located near some of Calgary’s most prestigious institutions: Webber Academy (JK-12): Renowned university-prep with a strong STEM focus.Rundle College (K-12): Multiple campuses nearby offering top-tier private education.Calgary Academy (K-12): Focused on individualized, student-centered lear ning.Ernest Manning High School: The designated public high school for the area.Guardian Angel School (K-6) and Griffith Woods School (K-9): Highly-rated options within minutes of the property. Neighborhood Amenities - Enjoy the vibrant West-Side lifestyle with unparalleled access to recreation and services:Westside Recreation Centre: A world-class facility offering swimming, skating, and fitness for all ages.Aspen Landing Shopping Centre: Boutique shopping, professional services, and gourmet dining just a short drive away.Extensive Pathway System: Miles of scenic trails for biking and hiking throughout the community.Proximity to WinSport: Minutes from year-round athletic training and outdoor adventures. If you can imagine welcoming your friends & family into this elegant showstopper, if you dream of entertaining in a home that's a testament to your personality & success and if your family deserves only the best in what life has to offer… then this home might just be... your home. (id:52784)
120 Cove Road
Chestermere, Alberta
PRICE REDUCED! QUICK POSSESSION IS POSSIBLE! LOCATED ACROSS FROM THE LAKE!! 120 Cove Road – Lakeside Living in The Cove! Nestled directly across from the lake, this spacious and beautifully appointed home offers the perfect blend of comfort, convenience, and lifestyle. With just a short stroll or bike ride to Cove Beach and the Dog Park, this location is ideal for nature lovers and active families alike! Property highlights include a generous sized lot with the potential for RV parking! Main Floor Den, perfect for a home office or quiet retreat! Open concept living room & dining room combination with soaring ceilings! Cozy Family Room featuring a gas fireplace! Chef’s Kitchen with island, quartz countertops, stainless steel appliances & rich oak cabinetry! There is also convenient main floor laundry and a two piece powder room for your guests! Upper level comfort include three spacious bedrooms, including a primary suite that will easily fit your king sized bed! Luxurious ensuite with dual sinks, a separate tub, a separate shower and large walk in closet. There is an additional 4-piece bathroom on this level for family or guests! The finished basement includes an expansive Rec Room, ideal for movie nights, games, a home gym or perhaps construct another bedroom or two. There is an additional 4-piece bathroom for added convenience! There is a total over 3000 sq ft of living space and the garage is oversized, measuring 23'7 x 20'5"! Whether you're entertaining, relaxing, or exploring the nearby amenities, 120 Cove Road delivers the lifestyle you've been dreaming of. Click on the 3D virtual tour link for additional information! (id:52784)

