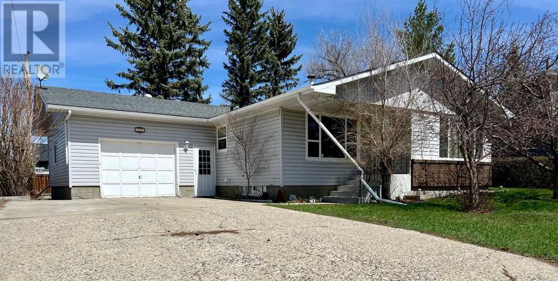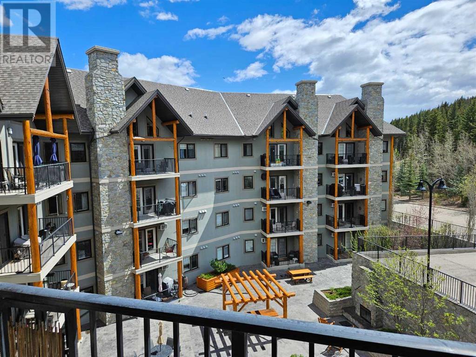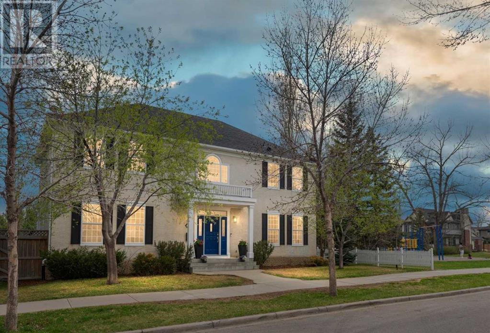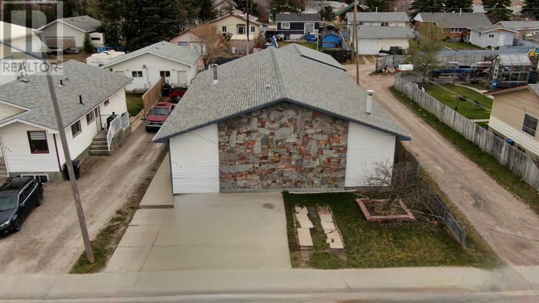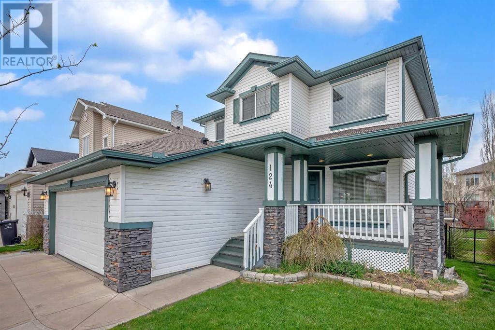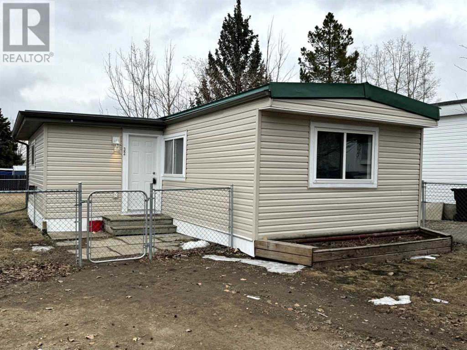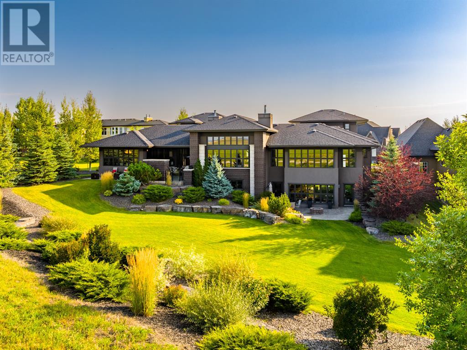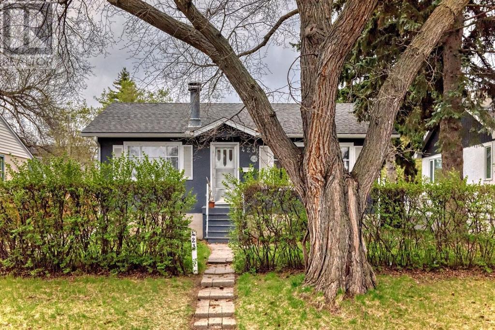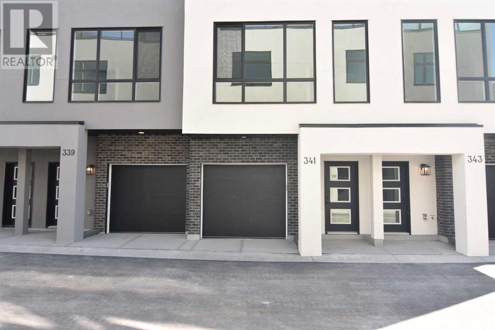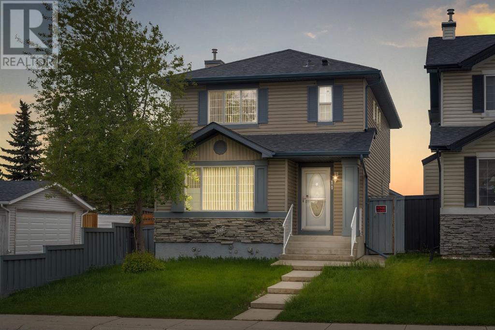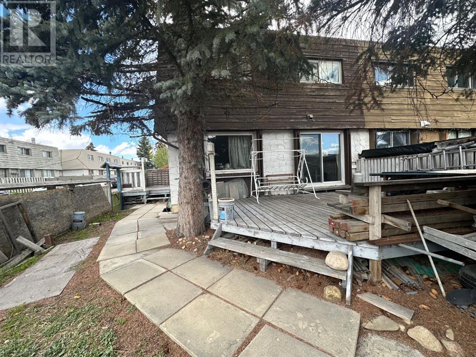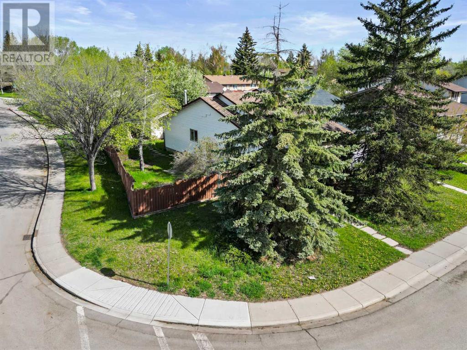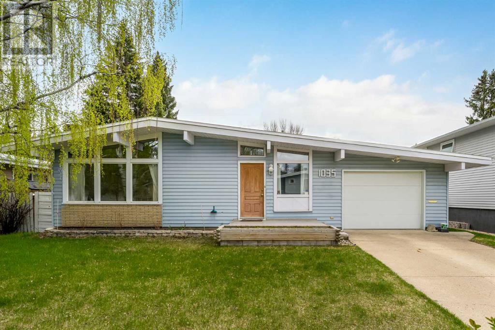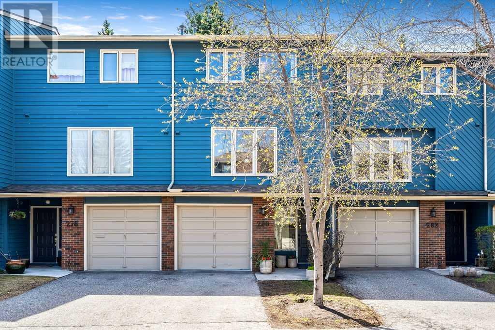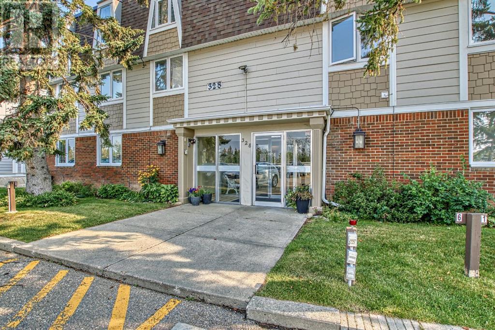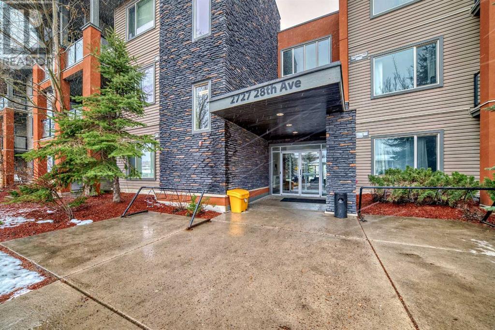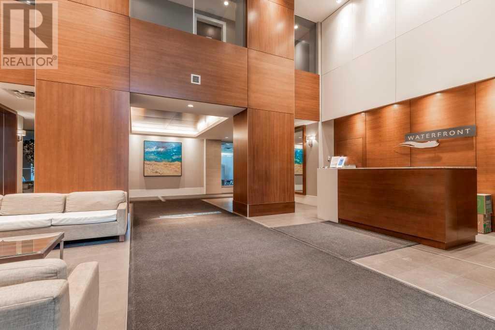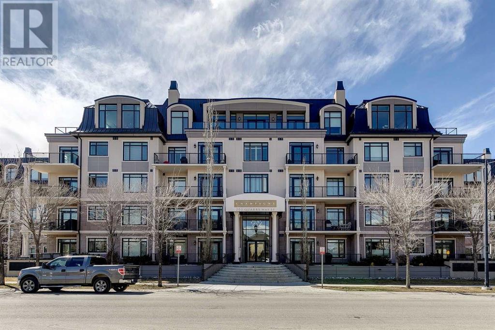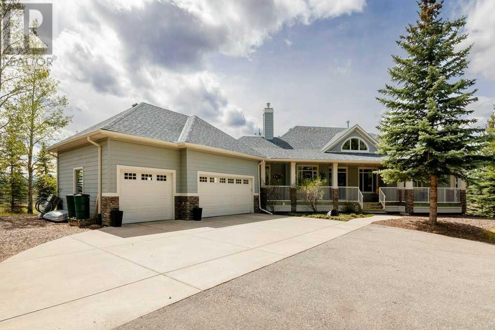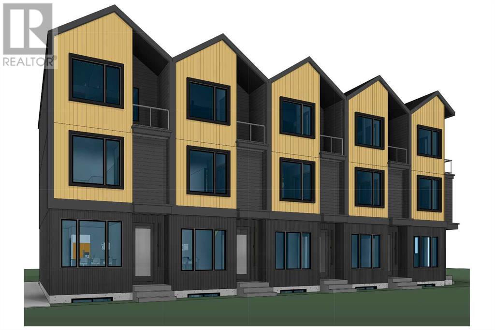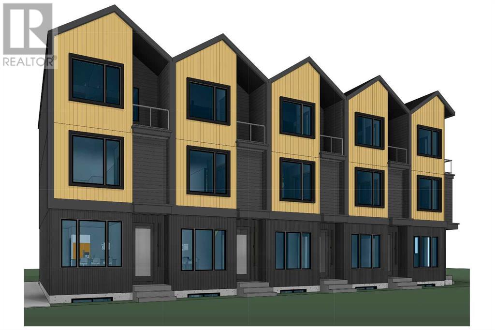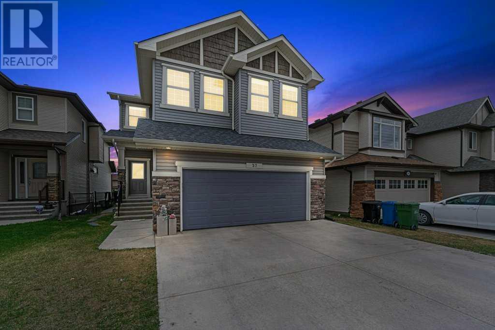222 2 Avenue Ne
Linden, Alberta
Welcome to this inviting bungalow nestled in a tranquil cul-de-sac within the village of Linden. Set on a sizable private lot, this residence features an outdoor patio area, a shed, and ample space for RV parking. The attached garage, equipped with insulation, drywall, and heating, also offers a workshop area for added functionality. Step inside to discover a spacious kitchen with abundant cupboard and counter space, flowing seamlessly into a bright dining area. The adjoining living room radiates warmth and comfort, while main floor laundry adds convenience. Two bedrooms grace the main floor, including a master with a generous closet and 2-piece ensuite. Venture downstairs to the finished basement, where two additional bedrooms, an office, a cold room, and a family room await. Completing this level is a well-appointed 3-piece bath and ample storage space, ensuring both comfort and organization. (id:52784)
412, 77 George Fox Trail
Cochrane, Alberta
Welcome to Cochrane's Lofts on the Bow! With a top floor view overlooking the sheltered center courtyard, this spacious unit features great living/dining/kitchen spaces as well as a huge lofted flex area to use as you like - all freshly painted! Brand new stove, other appliances are all very near new! In addition, the unit offers the convenience both main and ensuite baths, With both in-floor heat and air conditioning, this unit offers very high levels of comfort, winter or summer! This complex features exceptional purpose-dedicated areas, including lounge spaces on every floor, pool table area, craft/activity room, banquet room with full kitchen, gym/exercise room, plus a guest suite, just down the hall! If you are looking for that extra level of luxury, security, amenities and comfort, you will definitely find it worth your time to come check out Lofts on the Bow! (id:52784)
4651 Passchendaele Road Sw
Calgary, Alberta
*OH | Saturday & Sunday | May 18 & 19 | 2-4:30pm* Nestled beside a charming park on a quiet street in one of the city's most coveted neighbourhoods, this first-time-to-market family home exudes timeless elegance and modern comfort. Sitting on a double oversized lot and one of the largest homes in the area, offering 4192 sq ft of living space with 5 bedrooms and 2.5 bathrooms. Step inside to discover a soaring two storey foyer that sets an elegant tone. The main level boasts a fantastic layout, with spacious living areas bathed in natural light from large windows, creating a warm and inviting atmosphere for both daily living and entertaining guests.The heart of the home is the sunny kitchen, where culinary enthusiasts will delight in the double wall oven, Bosch induction cook top, ample counter space, and walk-in pantry. From casual breakfasts at the kitchen table to elegant dinner parties in the formal dining room, this home is designed to accommodate every occasion with style and ease. The spacious office with gorgeous views of the park and surrounding mature trees will inspire you as you work.Upstairs, the second level offers a private retreat for the whole family. The generously sized bedrooms provide comfort and tranquility, each offering ample closet space and large windows. The primary suite is a sanctuary unto itself, complete with a luxurious ensuite bathroom and a large walk-in closet, offering a peaceful haven at the end of the day.The lower level is all about recreation, with room to watch movies, host games night, work on hobbies and set up a home gym. There’s a 5th bedroom that is perfect for guests or teens, and a full bathroom roughed-in and ready for your design touch.Extend your living space outside with a spacious sunny south facing deck and plenty of room in the yard for kids to play. Whether it's enjoying your morning coffee on the deck, hosting summer barbecues with friends and family, or simply relaxing in the shade of the trees, this outdoor oasis is sure to be a favourite gathering spot year-round. Enjoy ample parking including a three car garage and an RV parking pad.Garrison Woods is one of the most walkable neighbourhoods, with great shops, restaurants and amenities right in the area. Enjoy a stroll to trendy Marda Loop or head to the nearby off-leash dog park. There are plenty of parks and playgrounds and access to the city’s bike path system. Top-rated schools from Kindergarten to University are all in walking distance. With easy access to major transportation routes, you'll enjoy the best that city living has to offer while still maintaining a sense of peace and serenity at this tranquil park side home. (id:52784)
156 Sherwood Drive
Hinton, Alberta
Welcome to 156 Sherwood Drive in Hinton in Alberta. Conveniently located close to a shopping center, schools & trails. Spacious and affordable define this 7+ bedroom bungalow in the lower hill area. Built on a slab foundation and an estimate of 2400+ square footage lot size. An approximate of $3400 Taxes per year this unique layout offers high ceilings, office space, large eating and kitchen area with quality cabinetry. Sliding doors from the living room lead to a sizeable concrete patio and fenced backyard. The 24 x 28 detached garage is easily accessible from the house or alley. With parking in the front and back, there is room for a RV. Within walking distance to school, park and shopping. (id:52784)
124 West Creek Landing
Chestermere, Alberta
Welcome to 124 West Creek Landing! This home shows pride of ownership, boasting meticulous maintenance and stunning curb appeal. Move-in ready and waiting for your family, it offers a front covered porch facing south.Upon entry, you're greeted by a welcoming space open to above, a generous sitting area, and a spacious dining area - an ideal setting for hosting loved ones. Continuing through the main level, discover a family room with fireplace and built-in entertainment wall unit. A well-appointed kitchen with a large centre island with granite countertops, oak cabinets, breakfast nook and a 2 pc bath. Large covered duradeck with gas line for BBQ, and west view of the pond (Trennen Park). Upstairs is a bright master bedroom, flooded with natural light, boasting a 5-piece ensuite, spacious walk in closet, two additional bedrooms with full bath, and an open loft area ideal for an office setup. The walkout fully developed basement offers a family room with gas fireplace, bedroom and full bath. Storage room offers lots of shelf space. Backyard features a concrete pad and mature landscaped yard with private access to walking path on green space. Garage has sports closet, exhaust fan and timer for the heater.House has been well cared for and shows pride of ownership. A new IKO roof was installed in 2020. Look no further. Explore West Creek of Chestermere, a neighbourhood teeming with amenities, from shops and services to schools and parks, all mere steps away.Seize the opportunity to make this house your own. Schedule a showing today and step into your future home sweet home! (id:52784)
32, 1190 15th. Avenue
Didsbury, Alberta
Newly Renovated Mobile Home in a friendly community of Didsbury. Renovation included: New metal roof, New siding, New laminated flooring, New hot water tank, new doors including closet doors, Newer vinyl windows. All paneling have been removed and replaced with dry wall. have New light fixtures New ceramic tiles in bathroom and entrance, 2 tool sheds. Close to schools and hospital. (id:52784)
335 Leighton View
Rural Rocky View County, Alberta
Hosted by Olivia Popowich and Rachelle Starnes. Priced FAR BELOW the cost to rebuild! Incredible access to the new Stoney Trail from this fabulous community of Elbow Valley West. TEN minutes to Aspen Landing shopping, TWENTY minutes to downtown, SIXTY minutes to Banff, FOURTEEN minutes to private and public schools. A one-of-a-kind “Frank Lloyd Wright” inspired home with incredible features. The "Prairie Styled" architecture of this magnificent property boasts Tyndall stone columns, an incredible custom entry door, two oversized garages with living space above, rich Utah brick accents, a front gated courtyard and incredible modern windows. As you enter through the “art piece” custom front door and you are immediately in awe of the expansive spaces, unique windows with STUNNING MOUNTAIN VIEWS, immaculate hardwood flooring, rich walnut millwork, designer lighting, and spectacular travertine fireplace. The perfectly appointed designer kitchen boasts high end appliances like the Miele five burner induction cooktop, double Miele ovens, Miele coffee maker, SUBZERO fridge, and more. The formal dining area features a fully equipped butlers serving area and another walk-in pantry is located next to the kitchen. The main floor also features a den/office with extensive custom built-in shelving. Wake up to the sun hitting the mountains looking out your main floor primary suite bedroom. There is no other home with a closet of this incredible size, paired with its own laundry room and seasonal clothing area. The spa-like ensuite features a double steam shower with body jets, a soaker bathtub, two vanities and polished nickel hardware. Above the two separate attached double garages are superb flex spaces that add square footage and functionality with one guest suite and an office. Spend your evenings in the covered West courtyard watching the sun set behind the mountains as you keep warm in front of the outdoor gas fireplace. The bright lower-level walk-out has a massi ve gym with more Rocky Mountain views to enjoy while working out. An amazing place to entertain, have friends over to enjoy the media area with a large theatre screen, large wet bar with two fridges, double mounted TV’s, exquisite wine room, as well as a games area. Two bedrooms, each with ensuites complete the lower level. Original Owner! You will always have an amazing view as the land to the West may take decades to develop as approvals are needed from four different entities and there are no current plans for a water treatment plant for this area. Low monthly community fees of only $190. Community pickleball court, beautiful playgrounds and pathway system! Don’t miss this opportunity! (id:52784)
423 33 Avenue Nw
Calgary, Alberta
ATTENTION INVESTORS! Your search ends here with this remarkable opportunity! This property, zoned RC-2, features a spacious 50 x 120 lot with a sunny SOUTH-facing backyard. The bungalow, meticulously maintained, presents exceptional revenue potential. Seize the chance to acquire now, maintain, and rent out for steady returns! Recent enhancements include fresh paint indoors and out, brand-new appliances, updated flooring in the lower level, and some new windows. Throughout the main level, original hardwood flooring exudes charm, while the bright kitchen offers a view of the lush south backyard, adorned with mature trees and flowerbeds, along with an oversized single garage. The generously sized master bedroom easily accommodates king-sized furniture and offers ample closet space with built-in shelves. Another bedroom and an updated 4-piece bathroom round out the main floor. The fully finished basement features two additional bedrooms, a rec room, a convenient 2-piece bathroom, and a laundry room. Access to the garage via the front driveway, with additional access to the backyard from the rear lane, enhances convenience. Situated close to schools, shopping, public transportation, and offering swift access to downtown, this property is a rare find! Opportunities like this are scarce—don’t hesitate, call today! (id:52784)
341 Sage Hill Rise Nw
Calgary, Alberta
Beautiful, High end town home in sage hill . This unit has 9 foot ceiling on all levels, Stucco and stone exteriors, Black cladding huge windows. The ground floor has one bedroom with a full Bath and single car garage with the separate entrance. Main floor has a good size living, dining room, Kitchen, a walk in Pantry and a half bath. Upstairs has 2 bedrooms and a Den with 2 attached bathrooms and a laundry. Master bathroom has 2 sinks and a custom standing shower. This unit is over 15 feet wide and fully upgraded with Pot lights, black hardware, “comfort height” vanities, 3 and a half bath and the list goes on. This complex is built on a 16 Acres site that has 100,00 sq ft of commercial plaza and 5 minutes walk to Wal-Mart , 24000 sq ft of medical building and all kind of shopping with in the complex. Realtor is related to the seller. (id:52784)
341 Sage Hill Rise Nw
Calgary, Alberta
Beautiful, High end town home in sage hill . This unit has 9 foot ceiling on all levels, Stucco and stone exteriors, Black cladding huge windows. The ground floor has one bedroom with a full Bath and single car garage with the separate entrance. Main floor has a good size living, dining room, Kitchen, a walk in Pantry and a half bath. Upstairs has 2 bedrooms and a Den with 2 attached bathrooms and a laundry. Master bathroom has 2 sinks and a custom standing shower. This unit is over 15 feet wide and fully upgraded with Pot lights, black hardware, “comfort height” vanities, 3 and a half bath and the list goes on. This complex is built on a 16 Acres site that has 100,00 sq ft of commercial plaza and 5 minutes walk to Wal-Mart , 24000 sq ft of medical building and all kind of shopping with in the complex. Realtor is related to the seller. (id:52784)
11 Taravista Street Ne
Calgary, Alberta
Welcome to 11 Taravista Street! This 2 storey home boast over 1400 SQFT of living space. Upon entry, you will be greeted with a bright and spacious living room. The kitchen, recently renovated to a high standard, features lots of cabinet space, pantry and a centre island with an eating bar. Open concept into the dining room area, allows this space to be perfect for gatherings. A door off the dining area leads to the large deck and backyard. This outdoor space is perfect for enjoying the sunshine or hosting gatherings with friends and family. A 2 piece bathroom completes this floor. Venturing upstairs, you will discover a spacious bedroom with its own 4-piece bathroom, and walk in closet! Two additional bedrooms and a shared 4 piece bathroom complete the upper level. Downstairs, you will find your fully finished basement, featuring an additional bedroom, a 4 piece bath, laundry room and a spacious family/rec room. With easy accessibility to public transport, near to schools, shopping and a playground. This is a perfect family home! Book your showing today! (id:52784)
11 Taravista Street Ne
Calgary, Alberta
Welcome to 11 Taravista Street! This 2 storey home boast over 1400 SQFT of living space. Upon entry, you will be greeted with a bright and spacious living room. The kitchen, recently renovated to a high standard, features lots of cabinet space, pantry and a centre island with an eating bar. Open concept into the dining room area, allows this space to be perfect for gatherings. A door off the dining area leads to the large deck and backyard. This outdoor space is perfect for enjoying the sunshine or hosting gatherings with friends and family. A 2 piece bathroom completes this floor. Venturing upstairs, you will discover a spacious bedroom with its own 4-piece bathroom, and walk in closet! Two additional bedrooms and a shared 4 piece bathroom complete the upper level. Downstairs, you will find your fully finished basement, featuring an additional bedroom, a 4 piece bath, laundry room and a spacious family/rec room. With easy accessibility to public transport, near to schools, shopping and a playground. This is a perfect family home! Book your showing today! (id:52784)
2, 508 Blackthorn Road Ne
Calgary, Alberta
Great location! Afordable 2 storey townhouse with no condo fee! Tones of upgrades and well maintained. Bus #4, 5 take you to downtown or SAIT in 15 minutes. #32 is also steps away. Walking distance to the Deerfoot green ravine, Deerfoot outlet mall, Canadian Tire, public library, swimming pool. Close to whole-day day care centre, elementary school, John A MacDonald Junior high, Diefenbaker Senior high. Interior doors, windows, u-shaped kitchen, bath rooms, cabinets, countertop, laminate floor and light fixtures. The corner unit has lots of windows facing south and west . Bright and spacious. South facing yard with matured tree. Furnace was installed in 2007, hot water tank 2023, fence and deck in 2007. Wood fireplace in living room has never been used by the seller, sold as is where is. Seller has accepted a conditional offer, (id:52784)
33 Maplewood Green
Strathmore, Alberta
Don't miss out on this fantastic opportunity to own a home with so much promise. With its impressive high ceilings and abundant natural light, this residence offers a bright and airy ambiance that will captivate you from the moment you step inside. Enjoy the beauty of big windows that flood the living room with sunlight, creating a warm and inviting space for relaxation and entertainment. The kitchen overlooks the side yard. There's plenty of room for a large dining table, making it ideal for family gatherings. The main floor boasts three good-sized bedrooms, perfect for a growing family or accommodating guests. The undeveloped basement is a blank canvas awaiting your personal touch. Create additional living space, a home gym, or a hobby area—the possibilities are endless! The fenced yard offers privacy and a safe space for children and pets to play. Keep your vehicle secure and protected from the elements with the convenience of a single attached garage. This property is brimming with potential and is ready for you to make it your own. (id:52784)
1035 78 Avenue Sw
Calgary, Alberta
*Open House Sun. May 19, 1130-130pm* Nestled on a tranquil, tree-lined street in the heart of Chinook Park this bungalow home offers a unique opportunity for renovation enthusiasts looking to put their personal touch on a property in a well appointed and highly sought after community. Step into the main living area featuring vaulted, beamed ceilings, a feature fireplace and large windows. The upper level boasts three spacious bedrooms, including a large primary suite with a full ensuite bathroom. The two additional upper bedrooms are generously sized, ideal for family living. The expansive basement features a second fireplace and ample living space, offering the potential to develop an (illegal) basement suite. Situated on a sizeable lot with alley access, this property provides plenty of space for outdoor activities and future landscaping projects. Additionally, the home includes a single attached garage for your convenience. Located close to Chinook Park School and Henry Wise Wood School, this property is perfect for families. Enjoy proximity to Heritage Park and the Glenmore Reservoir, ideal for outdoor enthusiasts. Roof is newer for peace of mind. Quick access to downtown and major thoroughfares like Elbow Drive, Glenmore, and 14th Street ensures a stress-free commute. This rare find in a competitive market is perfect for those looking to create their dream home in a central, quiet, and established neighborhood. Don't miss out on this unique opportunity to invest in one of Chinook Park's most charming properties. Location is ideal as opportunity knocks! (id:52784)
280 Point Mckay Terrace Nw
Calgary, Alberta
Welcome to 280 Point McKay Terrace, a beautifully renovated townhouse in the sought-after community of Point McKay. This home features a serene neutral décor with high-end upgrades from top to bottom. Step into the spacious living room that boasts soaring ceilings, pot lights, a brick gas fireplace, and ample natural light from extra windows. A sliding door leads to your south-facing deck with a view of verdant greenspace, perfect for privacy and relaxation.Ascend a few stairs to the dining room, kitchen, and a 2-piece powder room. The dining area has a modern light fixture and custom mouldings, with an opening overlooking the living room. The chef's kitchen features quartz countertops, open wood shelving, new stainless steel appliances, oversized windows, and a custom pantry/coffee bar with more quartz countertops and a built-in microwave.The upper level offers plush new carpeting, two massive bedrooms, that can quite easily accommodate king beds, and a stunning 4-piece bathroom. The primary showcases a beautiful feature wall, custom built-in closets, a spa-inspired ensuite with dual sinks, a luxurious shower with floor-to-ceiling tiles, and a removable bathtub. The basement offers a utility room, laundry, & ample storage space. Additional highlights include an oversized heated garage + driveway, and the lowest condo fees in Point Mckay.One of the outstanding features of this home is its prime location, offering a seamless blend of luxurious comfort and the tranquil embrace of nature. Enjoy unmatched convenience with nearby Bow River pathways, Edworthy Park, and the University of Calgary just 6 minutes away. Downtown is a quick 10-minute drive or bike ride, and you're only 5 minutes from the Foothills and Children's Hospital. The area is surrounded by top educational institutions, Market Mall shopping, public transit, and easy access to downtown amenities. Additionally, the Riverside Club is within walking distance, providing indoor golf, tennis, a gym, pool, hot tub, and spa. Point McKay Terraces is more than just a home; it’s an unparalleled lifestyle where luxury, comfort, and nature harmoniously converge in one of Calgary's safest and most desirable communities. Don't miss the opportunity to call this exquisite townhome yours. (id:52784)
104, 328 Cedar Crescent Sw
Calgary, Alberta
Cedar Crescent is in one of Calgary's best kept secret. CONCRETE BUILDING with CITY VIEWS! Where in Calgary can you buy an upgraded beautiful condo surrounded by green space backing onto a Douglas fir trail with bike paths/walkways leading to the river, Edworthy Park and Shaganappi Golf Course, gorgeous valley, Bow River and downtown VIEWS, seclusion & privacy, and minutes to the LRT? THIS IS IT! Professionally renovated in 2013 with great attention to detail. Stunning Reno - cabinets replaced in the kitchen, black appliances, island with eating area. Two dramatic archways, formal dining room - which includes an optional, Murphy bed for your guests - primary bedroom with wall-to-wall mirrored closet and totally upgraded bathroom. Look out through the floor to ceiling windows from the kitchen, living room and dining room overlooking a 17' balcony and enjoy the wonderful views and privacy. Enjoy the large windows all across the back to the view. Renovations included upgraded electrical plumbing & in-suite laundry. 4 years ago the flooring was replace with hardwood and a double thick soundproof high end underlay. Assigned large storage room, assigned parking, indoor bike racks, party room and more. The parking stall is right at the front door which makes carrying your groceries, etc short and easy. The Board is very diligent and has done many upgrades to the building inside and out. (id:52784)
139, 2727 28 Avenue Se
Calgary, Alberta
Simply the best mountain and city views in the town! From the Master, the living room & from your own really private patio you will b e able enjoy views all day long~plus the incredible fireworks from the Stampede every July! This unit shows like new and has a nice wide open floorplan. The kitchen has light espresso cabinets, tiled backsplash and quite a bit of counterspace. There is 9 foot ceilings throughout the living areas with upgraded light fixtures and loads of light coming in from the patio doors. Off the kitchen peninsula is an oversized breakfast bar with builtin storage cabinets underneath. There are SS GE appliances and an over the range microwave/hoodfan that does vent to the outside. The living is a good size with plenty of room for your couch, TV system and coffee table. The furniture that is in the unit can be included in the price if the buyer would like it. Just off the living room is a builtin computer desk area that would be great for your home office. The Master bedroom is a good size with a large window and a big walkin closet. The main 4 piece bathroom has a nice espresso vanity and medicine cabinet as well as the stacker washer/dryer is in there as well. Make sure to check out the covered patio. It has natural gas hook ups with BBQ already included! It is covered & private and has some amazing views! This unit comes with underground parking and a large storage locker. The stall # is 206 and its one of the best stalls in the parkade as it is extra deep and has no neighbour on one side. The condo is very well run & is environmentally friendly with solar panels on the roof to minimize your electrical bills. The back common area is large and with its own gazebo and tons of greenspace. Just off the backyard is a playground and park area. The ridge is steps away and has miles of paved biking/walking paths with literally some of the most incredible views you will see in Calgary! (id:52784)
1818, 222 Riverfront Avenue Sw
Calgary, Alberta
Located in the colourful community of Chinatown, we are pleased to present this chic one-bedroom abode in the highly impressive Waterfront building. With a freshly painted interior, a functional and attractive floor plan, this unit perched on the 18th floor packs a punch. The well-equipped kitchen features classic dark cabinetry, quartz countertops, and modern appliances including gas range, built-in dishwasher, range hood, built-in microwave and stylish panel-ready refrigerator. The island provides ample space to create all of your culinary creations. Adding to the delectable delights—BBQ just in time for dinner on your west-facing balcony, while taking in a river view. The rich hardwood flooring and Swiss Coffee white walls create a cozy living space that is highlighted by large windows bringing plenty of natural light. The bedroom enjoys a gentle vibe-provides a walkthrough closet—leading to the 4-piece Jack and Jill bath. In-suite laundry adds a welcomed convenience to this stylish urban retreat. Adding to the convenience—The Waterfront residents enjoy an array of awesome amenities including a concierge, 24-hour security, fitness centre, spa, games/lounge, rooftop garden, outdoor terrace and theatre room. Secure storage and underground parking adds to the value of this inner-city gem. With cafes, shopping, parks, and of course, the river pathways—this is a perfect place to enjoy Chinatown’s vibrant energy and live in the heart-of-it-all. (id:52784)
106, 201 Quarry Way Se
Calgary, Alberta
Welcome to LUXURY CONDO LIVING, backing onto kms of the BOW RIVER PATHWAYS, this GROUND LEVEL 1,600+ sqft single level unit is the one you have been looking for! Located in the CHAMPAGNE Condo Complex, you would expect nothing less than this, yet this is one of the largest units! Such an incredible layout, this unit offers 2 Bedrooms and 2 Ensuite Bathrooms, 10 ft ceilings throughout a very open concept, numerous large windows that allow the natural light to flow and show off the stunning hardwood and tile flooring. Gourmet Chef’s Kitchen is sure to please, with an oversized Island, great for preparation and daily function, then a necessity when entertaining or lounging nearby on the Deck! Full height cabinetry, large island, granite countertops, upgraded stainless steel appliances, lots of cupboard and countertop space, extra Built-ins, in fact!! Two Dining options, can be a Nook and a Dining Area with Electric Fireplace, or cozy up near the Fireplace on those Wintry days. Primary Bedroom is very spacious, with walk-in closet, of course, and a great 5-piece Ensuite with Double sinks, oversized shower, soaker tub. The 3-piece Ensuite adjoining the 2nd Bedroom offers an oversized shower. Large Sitting areas including a great Living Room with large windows, A/C throughout this complex, the Deck is showered with East sunlight in the morning, adorned with remote controlled Hunter Douglas Blinds! Due to hallways and the stairs down to the Parkade, only 1 wall has a neighboring wall. 2 Security doors to access this unit, from the elevators – great security feature! 2 underground titled parking spots, oversized titled storage locker, car wash, secure bike locker room. Perfect location close to Dining, Bars, shopping, YMCA and so much more! (id:52784)
224249 155 Avenue W
Rural Foothills County, Alberta
Look no further if you have been waiting for a well built, spacious, fully developed walkout bungalow on a private parcel of land with mountain views in a great location! Nestled in groupings of mature trees, next to an Environmental Reserve and containing a lovely small pond, the setting is peaceful, private and relaxing. About 7 minutes west of the Hamlet of Priddis, minutes to the Priddis Green Golf Club and 15 minutes to the SW ring road, this property provides a pristine country living setting but still close to SW Calgary and its amenities. The beautiful home has over 3,500 sq. ft. of developed space on 2 floors with towering 17 ft. vaulted ceilings in the great room, open to a gourmet kitchen with breakfast nook and separate dining room. The main floor also contains a spacious primary bedroom with large ensuite and walk in closet. There is also a small den next to the primary with double sided fireplace facing the great room. The Merbau hardwood floors on the main are known for their beauty, hardness, and stability. The home has in-floor heating in the lower level, primary ensuite and garage. Some other features include 9 ft. ceilings, Hunter Douglas window coverings, cement board siding, access to lower level from garage and RO. The lower level has 2 spacious bedrooms, 4-piece bath, wet bar, large open recreation/family room, big utility room and storage areas including cold room. You can walk up to the garage from the lower level.The back of the home has a massive 45 ft. deck, partially screened to enjoy relaxing times outside or for hosting guests as well as there being a spacious porch across the front. There is a small pond with fountain and rock features at the southwest area of the land. The landscaping is low maintenance with expansive mulched areas. (id:52784)
2, 704 33 Street Nw
Calgary, Alberta
*VISIT MULTIMEDIA LINK FOR FULL DETAILS & FLOORPLANS!* TOWNHOME INFILL COMING TO PARKDALE IN 2025! This exquisite 2-storey townhome offers an impeccable living experience with thoughtful design touches. Featuring 2 beds, 2 baths, and a single detached garage, the home boasts designer finishes, a modern lighting package, and 8-foot interior passage doors. The main floor greets you with luxury vinyl plank flooring, a welcoming front foyer with a built-in closet, and a STANDOUT CUSTOM KITCHEN equipped with shaker style cabinetry, a full-height tile backsplash, a central island, quartz countertops, and s/s appliances. The adjacent dining room is perfect for family meals and entertaining, while the living room's oversized window fills the space with natural light. A stylish 2-piece powder room with modern tile flooring, custom cabinetry, a quartz countertop, and an undermount sink completes the main level. Upstairs, the DOUBLE MASTER LAYOUT features two bedrooms, each with its own closet and private ensuite bathroom. These luxurious ensuites include in-floor heating, fully tiled showers with 10mm glass doors, and quartz countertop sinks. The upper floor also houses a conveniently located laundry closet. The property is equipped with high-efficiency plumbing, heating, and electrical features, including pot lighting, a high-efficiency furnace with a humidifier, an on-demand hot water system, central vacuum system rough-in, and air conditioning rough-in. A 100 Amp electrical panel ensures the home meets modern electrical demands. Durable and stylish, the exterior features Hardie Board and Smart Board detailing, brushed concrete steps and walks, and pressure-treated fences for privacy. A comprehensive landscaping package adds beauty and tranquillity. Dual-pane vinyl windows and low-maintenance features enhance both practicality and aesthetic appeal. Located in the desirable Parkdale neighbourhood, the townhome offers luxurious living close to amenities, parks, and the city's vibrant energy. Enjoy a short walk to local favorites like Lazy Loaf & Kettle, Nove Nine Locals Diner, and the Bow River Pathway, with Kensington just a 15-minute bike ride away. The property also provides quick access to public transit, Foothills Hospital, U of C, the Children’s Hospital, and major roads for an easy commute. This home offers the perfect blend of quiet community living and inner-city convenience. Contact us today for more information! *Mood boards & interior photos are for inspiration purposes only. Actual finishes may vary. **RMS are taken from the builder’s plans and are subject to change upon completion. (id:52784)
7, 704 33 Street Nw
Calgary, Alberta
*VISIT MULTIMEDIA LINK FOR FULL DETAILS & FLOORPLANS!* TOWNHOME INFILL COMING TO PARKDALE IN 2025! This single-level townhome with a FULLY FINISHED BASEMENT features 2 beds & 2 baths, boasting designer finishes and a lighting package that enhances its modern appeal. Painted ceilings and 8-ft interior passage doors throughout create a spacious and cohesive aesthetic. The main floor showcases luxury vinyl plank flooring, a front foyer with a built-in closet, and a CUSTOM KITCHEN with shaker-style cabinetry, a full-height tile backsplash, a central island, quartz countertops, and stainless steel appliances. The adjacent dining room is perfect for family meals and entertaining, while the living room's oversized window fills the space with natural light. A stylish 2-pc powder room completes this level. The basement continues the luxury vinyl plank flooring and boasts a DOUBLE MASTER LAYOUT. Each bedroom features a closet and private 3-pc ensuite bathrooms featuring in-floor heating, fully tiled showers with 10mm glass doors, and quartz countertops. A laundry closet adds convenience. With pot lighting throughout, a high-efficiency furnace with a humidifier, an on-demand hot water system, central vacuum system rough-in, air conditioning rough-in, and a 100 Amp electrical panel, the property is equipped for modern living. The exterior features durable Hardie Board and Smart Board detailing, brushed concrete steps and walks, pressure-treated fences, and a landscaping package. Dual-pane vinyl windows ensure low maintenance and practicality.Located in the desirable Parkdale neighborhood, this townhome offers luxurious living with convenient access to amenities, parks, and the city's vibrant energy. It's a short walk to local eateries, the Bow River Pathway, and a 15-minute bike ride to Kensington. Proximity to public transit, Foothills Hospital, U of C, and more, along with easy access to major roads, makes commuting around the city easy. Enjoy living in a quiet community whi le being close to inner-city amenities. Contact us today for more information! *Mood boards & interior photos are for inspiration purposes only. Actual finishes may vary. **RMS are taken from the builder’s plans and are subject to change upon completion. (id:52784)
37 Skyview Springs Road Ne
Calgary, Alberta
Welcome to your dream home nestled in the serene neighbourhood of Skyview! You'll immediately notice the lush green space at the back, offering a perfect retreat for outdoor activities or simply soaking in nature. The main floor invites you in with a thoughtfully designed layout, seamlessly blending living, dining, and kitchen areas, ideal for entertaining guests or unwinding with loved ones. As you ascend, discover spacious bedrooms ensuring restful nights and privacy, culminating in the master suite complete with a spa-like ensuite. This immaculate residence features 4 bedrooms and 2 bathrooms upstairs, while downstairs boasts a versatile and spacious 2-bed, 1-bath suite in the basement. Enjoy the peace and quiet of your surroundings while being conveniently close to amenities such as medical facilities, grocery stores, restaurants, and transportation options. This property truly embodies the essence of Skyview living at its finest. Don't miss this opportunity – schedule your viewing today! (id:52784)

