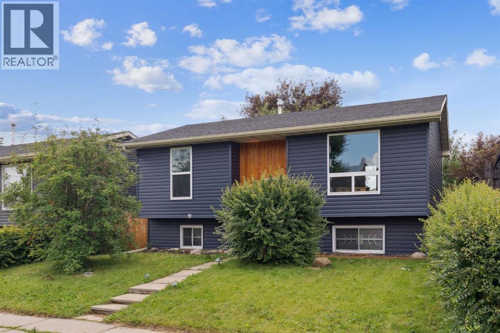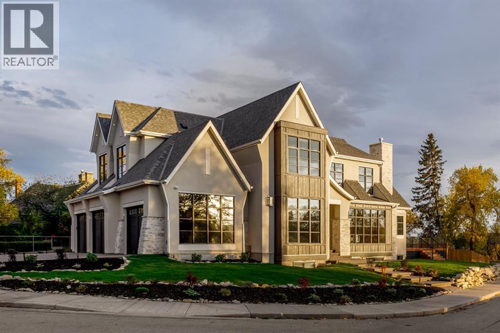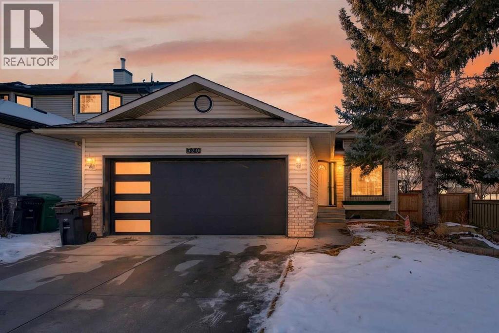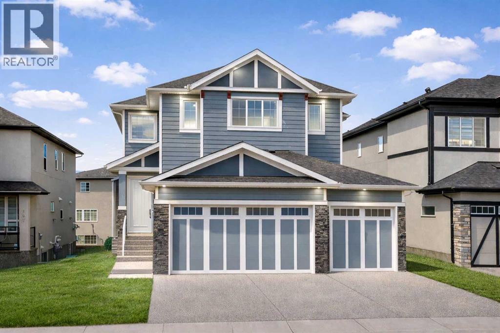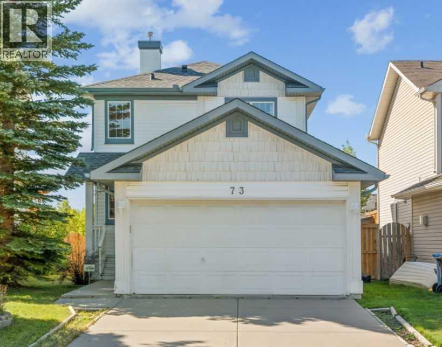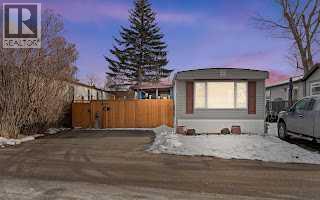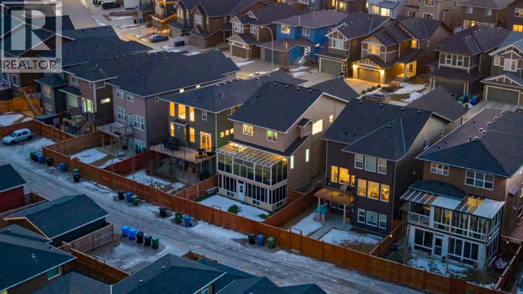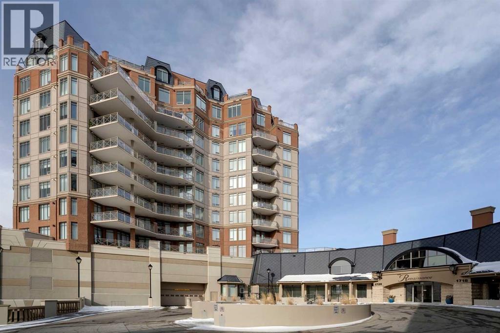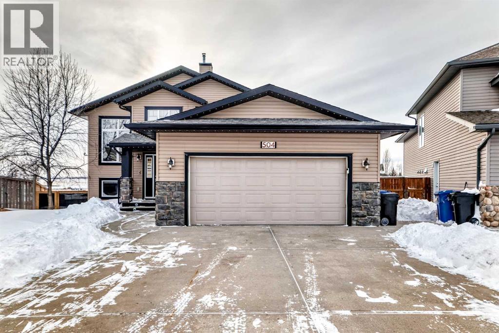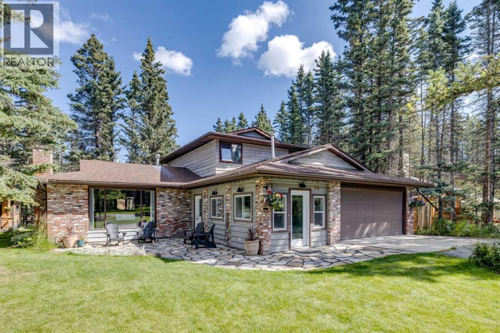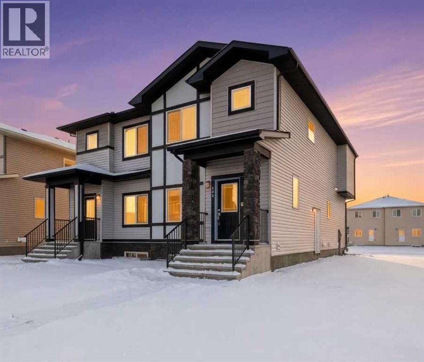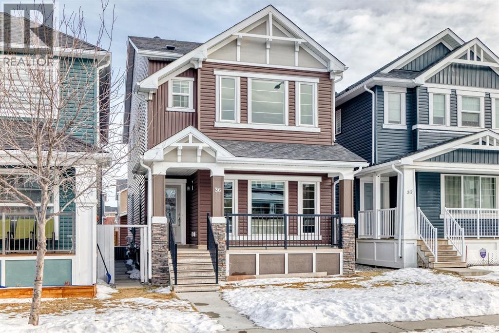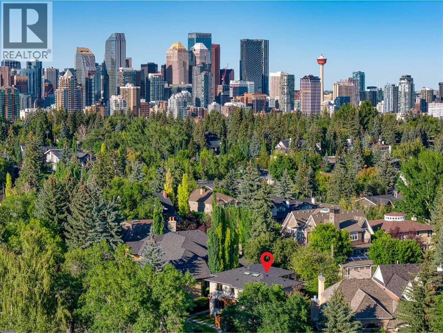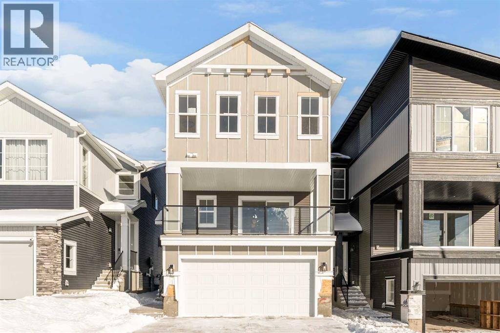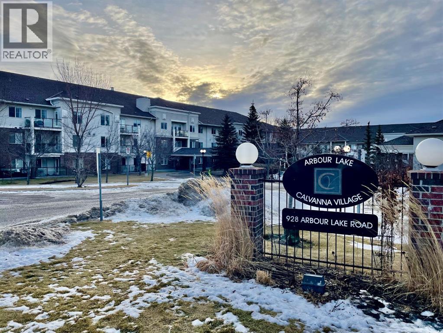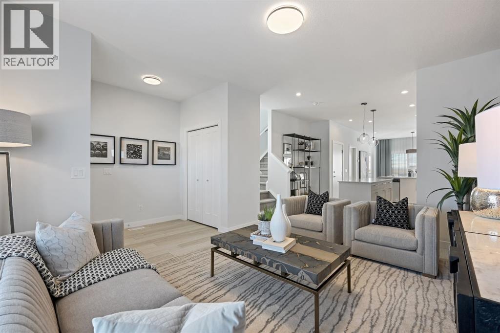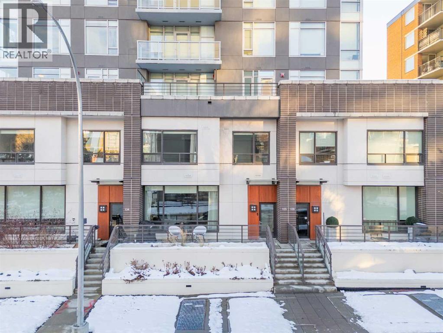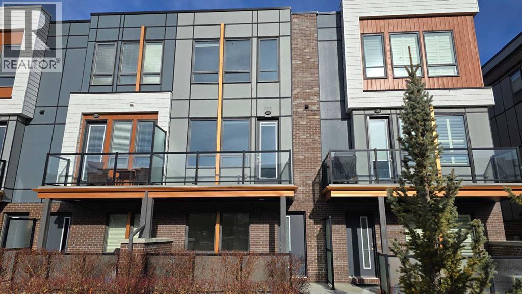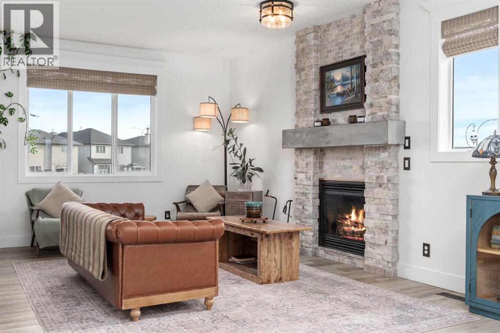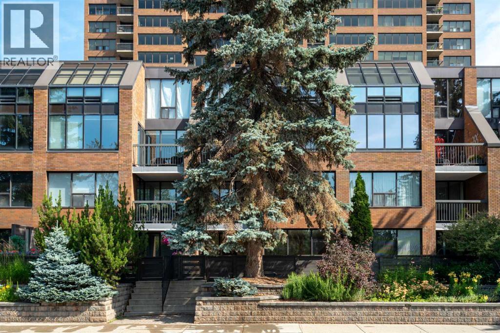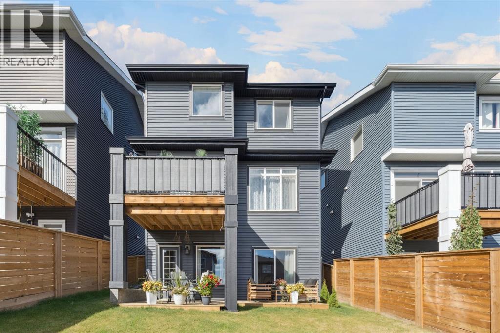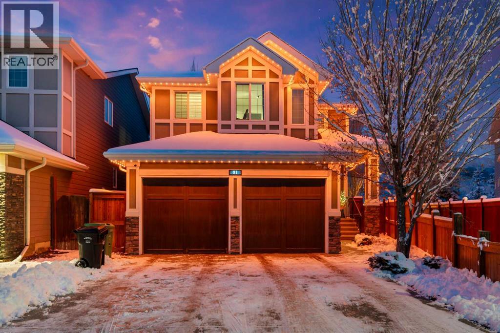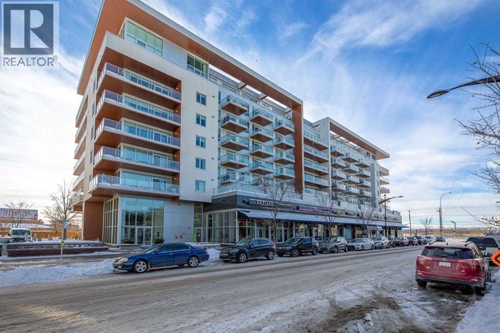147 Falchurch Crescent Ne
Calgary, Alberta
Welcome to 147 Falchurch Crescent NE — the perfect blend of comfort, value, and potential for first-time buyers or those looking to downsize! This charming bi-level home offers 3 bedrooms and 2 full bathrooms, with thoughtful updates throughout. Step inside to find a bright, inviting main floor featuring two cozy bedrooms and a full bath. Downstairs, the finished basement expands your living space with a spacious third bedroom, an additional full bathroom, and a versatile entertainment area complete with a wet bar — ideal for movie nights, hosting friends, or relaxing evenings at home. With R-CG zoning, there's potential to convert the lower level to a secondary suite (subject to City approval) — perfect for mortgage help or extra income. The sunny, south-facing backyard is a standout feature, filling the home with natural light and offering direct access from the primary bedroom or the dining room to an oversized 18’ x 12’ back deck — perfect for your morning coffee or summer BBQs. For the hobbyist or car lover, the huge 24’ x 22’ garage provides room for two vehicles plus a dedicated workshop area, while an extra parking pad easily fits another vehicle or small trailer. There are 4 schools within walking distance, a High School, Middle School, Elementary School, and Catholic school. Also parks, shopping, and transit are all nearby, adding to the convenience of this welcoming community. Don’t miss your chance to own this move-in ready home — book your private showing today and see the possibilities for yourself! (id:52784)
2920 Toronto Crescent Nw
Calgary, Alberta
OPEN HOUSE Sun Feb 22nd 1-5PM! Homes on this exclusive ridge rarely come to market, and this breathtaking two-storey estate is a shining example of elevated inner-city living. With 5,545.89 sq.ft. of exquisitely developed space, this 6 bedroom, 5.5 bath residence blends refined craftsmanship with functional luxury; set against a backdrop of sweeping valley and park views. Step inside to soaring ceilings, pristine engineered hardwood floors, and custom archway details that frame each thoughtfully designed space. The heart of the home begins in the sunlit dining area, perfect for hosting epic dinner parties, and highlighted by west-facing triple-glazed LUX windows. The adjacent chef’s kitchen impresses with stainless steel integrated appliances, including a Wolf gas cooktop, double wall ovens, classic white shaker cabinetry, and a hidden butler’s pantry for discreet prep and storage. The expansive great room invites relaxation with vaulted ceilings and a cozy microcement faced gas fireplace, opening directly to a sunny south-facing deck overlooking endless green space. A main floor guest suite (or executive office) with a private ensuite, a designer powder room, and a spacious mudroom with built-ins complete this level. The fully insulated triple car garage is EV-ready and lift-kit friendly, marrying form and function. Upstairs, a serene primary retreat features elegant vaulted ceilings, a custom walk-in closet, and a spa-inspired 5-piece ensuite with a soaker tub, dual vanities, and a glass shower with bench and niche. Three additional bedrooms (one with an ensuite), an upper laundry room with sink and storage, and a charming library nook provide comfort and convenience for the entire family. The fully developed basement is an entertainer’s dream: featuring a large media lounge, games area, wet bar with brick backsplash and undermount lighting, and a high calibre wine room that secretly accesses the highly systemized maintenance room. A versatile home gym, sixth bedr oom with walk-in closet, and additional full bathroom on this level ensure guests feel at home. Noteworthy highlights include: Hydronic in-floor heat in the basement; 2 High-Efficiency furnaces & A/C units; built-in speakers throughout; and quartz countertops in all bathrooms. Located minutes from the University of Calgary, Foothills Hospital, and local shops and restaurants, this timeless home sits in a top-tier school catchment and offers quick access to major routes while maintaining a tranquil, park-like setting. A truly unique opportunity to own a well-appointed, move-in ready home in one of the city’s most prestigious enclaves. (id:52784)
328 Douglas Ridge Close Se
Calgary, Alberta
This corner-lot former showhome in Douglasdale is perfect for growing families that want space for kids to grow and a renovated home with big updates already handled. Inside, the kitchen has been newly renovated and expanded with built-in cabinets across the entire side wall that serves perfectly as a coffee station/dry food storage. The floors were fully refinished, keeping the high quality feeling of real hardwood while giving it a modern look. All carpet is new (2026) and thicker than most, making it noticeably more comfortable and warmer during colder months. Upstairs there are three bedrooms, one being a primary with its own 3-piece bathroom and walk in closet. Upstairs also includes a full bathroom for the other two bedrooms to share. A fourth bedroom and 3 piece bathroom are located on the lower level, perfect for guests, older kids, or a home office. The basement has a large recreation room that can be used as a play area, media room, or extra living space. Outside, the backyard is set up to be low maintenance with thoughtful features making it easy to enjoy. There are motion-sensor lights across the side entrance fencing that light up automatically at night when someone walks by, which is nice for both safety and convenience. There's also a shed for extra storage. Important safety and quality of life updates have already been taken care of including full replacement of entire Poly-B piping system (2025) for peace of mind, a newer hot water tank (2023), newer windows, custom honeycomb blinds on nearly all windows, and air conditioning. With the major updates already done, this is a home you can move into and enjoy without worrying about big projects. (id:52784)
111 Kinniburgh Place
Chestermere, Alberta
OVER 4,600 SQ FT OF LUXURY LIVING, WALKOUT BASEMENT, TRIPLE GARAGE, SPICE KITCHEN, SOARING 10-FOOT CEILINGS, MAIN FLOOR BED & FULL BATH, and just STEPS AWAY FROM THE LAKE! Welcome to this distinguished Kinniburgh residence — thoughtfully designed for LUXURY FAMILY LIVING and positioned just steps from Chestermere Lake. From the moment you enter, the scale is undeniable. A spacious double-height foyer opens into an expansive, light-filled main level where clean lines, modern finishes, and refined details create a timeless yet contemporary feel. At the heart of the home is the SHOWSTOPPER CHEF’S KITCHEN — bright, modern, and built for gathering. An OVERSIZED QUARTZ ISLAND anchors the space, complemented by premium stainless steel appliances and a fully appointed SPICE KITCHEN / BUTLER’S PANTRY for seamless entertaining. Whether hosting elegant dinner parties or large family celebrations, this layout was designed to bring people together. The formal dining area with feature detailing flows effortlessly into the inviting family room with a GAS FIREPLACE, creating warmth and presence. A MAIN FLOOR ROOM (ideal as a suite or private office), main floor full bath, and thoughtfully designed mudroom add both function and flexibility. Upstairs, 9-FOOT CEILINGS continue the airy feel. The PRIMARY RETREAT offers impressive proportions, a SPA-INSPIRED 5-PIECE ENSUITE, and a custom walk-through closet with built-ins. Three additional bedrooms — including a SECOND BEDROOM WITH ITS OWN ENSUITE AND WALK IN CLOSET — provide exceptional comfort for growing families. A generous BONUS ROOM and second-floor laundry complete the upper level with everyday convenience. Additional Features: • CENTRAL AIR CONDITIONING. • FULLY LANDSCAPED YARD with PAVED SIDE ACCESS • OVERSIZED, INSULATED & DRYWALLED TRIPLE ATTACHED GARAGE • 7 BEDROOMS | 5 FULL BATHROOMS • Over 4,600 SQ FT. Located facing a serene green walkway/park, walking distance to East Lake School, and moments to the lake, this home is set within one of Chestermere’s most sought-after luxury family communities. And for those seeking versatility, the FULLY FINISHED WALK-OUT BASEMENT offers 9-FOOT CEILINGS, 2 BEDROOMS, a FULL KITCHEN, SEPARATE ENTRANCE, SECOND LAUNDRY, and expansive recreation space. Ideal for MULTI-GENERATIONAL LIVING or an income-generating opportunity — thoughtfully integrated without compromising the elegance of the main residence. This is LUXURY with scale, flexibility, and location — a rare opportunity. Book your showing to view this home now, as it won't last long! (id:52784)
73 Rocky Ridge Heath Nw
Calgary, Alberta
[OPEN HOUSE] FEB 7 SAT. 11:00am -2:00pm. Welcome to this lovely home in Rocky Ridge with 2 bedrooms both with ENSUITE bathrooms + DOUBLE ATTACHED garage + fully developed basement. Open concept layout and hardwood floor throughout the main & second level, and laminate flooring on the basement. Abundance of natural light with loads of windows and south facing living room, dining area, and backyard. Huge deck for tea party, BBQ dinner fest, and evening wines. Upstairs, there are two spacious bedrooms both with 4pc ensuite bathroom, plus another 4pc bathroom and humungous recreation room in fully finished basement. You will see some mark on the ceiling of the basement where the 3rd bedroom walls used to be. You can close this space to make 3rd bedroom again or don’t do anything if you like the current setting which could be utilized as home theater, home gym, or home office. This beautiful home is just across from Community Centre and it is also close to shops, pathway, parks, and major road! Best deal under $650K. Book your tour today! (id:52784)
97, 6724 17 Avenue Se
Calgary, Alberta
OPEN HOUSE Sunday March 1, 2026 .. 12-2pm...Everything UPGRADED in 2023. This 953 sf 2 bed 1 bath mobile home is just waiting for you ! Starting with the exterior, new siding, insulation, Tyvek wrapped, windows (newer), front exterior door, membrane roof, eave trough (all 2023), new shed around the back for storage, all plumbing lines have been changed to PEX. A few steps up to the covered deck has a dedicated entrance direct into the mud room as well as front entry into the home. Fully drywalled throughout with new insulation to keep down the heating costs, this unit was relevelled 2023. Furnace (2020), Rinaai Tankless Hot Water (2020), laminate flooring-DMX Advanced vapor barrier underlay throughout (mold, moisture & sound barrier) will increase floor temperature by 12 degrees. New lighting throughout with ceiling fan in living room & all new baseboards & casing. The kitchen is truly a Chef’s kitchen with upgraded appliances and tons of cabinets & counterspace. A separate side pantry is beside the hall closet. Stainless fridge-plumbed for water & ice (2023 with extended warranty), dishwasher (2023), microwave, vented outside (2023), convection stove (2020), high end laminate counters, Blanco composite double sink w/ Pfister faucet & shaker style cabinets. Eating bar seats 2 comfortably (have seat… look around !). Living room has big windows letting in the natural light, window coverings (2023), wall unit TV/stand, dining area & front hall closet. The primary bedroom is big & can easily accommodate a king size bed, walk in closet area, custom wall panels, cheater door to the main bathroom, the 5pce bathroom has soaker tub (2023), vanity with double sinks (2023), new toilet (2023) and water resistant floor laminate tiles. The second bedroom is huge and can easily fit 2 beds & has wall to wall closet. The mud room is large & has same flooring & underlay as the rest of home, peg board for keeping everything neat & tidy & still tons of room for storage. Side by si de front parking fits a truck and good sized SUV. Large deck, big yard (size rivals some new communities) & around the corner in back is shed for all your storage needs. RV parking on site for a nominal fee. The Lot Lease Rate of $1100.00/ month includes water, sewer, snow & garbage removal, common area maintenance and onsite management & recycling. Mountview Mobile home park has easy access to Easthills shopping, theatres, COSTCO are close by & as are bus routes to downtown. Schools & amenities all close by with Elliston Park across the street for walking, biking & big play park for kids, also short distance away from Stoney Trail.. START PACKING !! (id:52784)
99 Evansglen Circle Nw
Calgary, Alberta
**Fully developed with a walkout basement, approximately 3,300 sq. ft. of total developed living space, two three-season sunrooms (approx. 450 sq. ft.), a 6.4 kW solar panel system (16 panels), a 200-amp electrical panel, epoxy flooring in the garage, and low-maintenance artificial turf in the backyard—features like these are rarely found at this price point**. Welcome to this beautifully upgraded home in the highly sought-after community of Evanston, situated on a traditional 35-ft-wide lot and offering approximately 3,300 sq. ft. of fully developed living space. The main floor features a private office/den, a spacious, sun-filled living area with large windows, a dining area with custom seating, and elegant high-end laminate flooring, complemented by 9-foot ceilings. The chef’s kitchen is designed to impress, featuring quartz countertops, under-cabinet lighting, ceiling-height cabinetry, and premium stainless-steel appliances, including a Bosch built-in oven and microwave. A walk-through pantry with durable titanium wire shelving adds everyday convenience. A convenient half bath (with potential to convert to a full bath) and a three-season sunroom just off the living room complete the main level. Upstairs, a large bonus room sits centrally, thoughtfully separating the primary bedroom from the two additional bedrooms. This bonus space includes custom seating—perfect for movie nights or family gatherings. The primary bedroom offers a walk-in closet, a luxurious 5-piece ensuite with dual sinks, a custom standing shower, and a soaker tub. Two additional well-sized bedrooms, an upper-floor laundry room, and a second full bathroom featuring dual sinks and a standing shower with a custom tile base complete the upper level. The fully developed walkout basement offers a wet bar, a four-piece bathroom, and a spacious recreation area ideal for a home theatre, gym, or playroom. A SONOS 7.1 home theatre speaker system and an electric fireplace add comfort and entertainment val ue. The walkout layout also provides excellent potential to convert the basement into a legal suite (subject to City approval). Located in the vibrant, family-friendly community of Evanston, this home offers easy access to Stoney Trail, top-rated public and Catholic schools (including a new middle school opening soon), parks, walking paths, and nearby shopping centres. Recent updates include: roof and siding (2024), new carpet (2025), and fresh interior paint (2025). A water purifier, water softener, and home theatre system are included in the sale. This home stands out not only for its luxury finishes but also for its energy-efficient upgrades. The 6.4 kW solar panel system (16 panels) significantly reduces electricity costs, offering long-term savings and protection against rising energy prices—an increasingly valuable feature for today’s discerning buyers. Don’t miss this exceptional opportunity—book your private showing today! (id:52784)
705, 1726 14 Avenue Nw
Calgary, Alberta
Incredible Nose Hill Park and Mountain views by day, twinkling city light views at night! Live steps to the LRT station, be able to get your groceries in the dead of winter without having to go outside and enjoy central air conditioning in the heat of the summer! Welcome to The Renaissance, an 18+ condo complex in Hounsfield Heights. This 7th-floor apartment offers open-concept living at its finest, designed to maximize both space and views. The kitchen features warm maple cabinetry, generous counter space, and overlooks the dining area and spacious living room, complete with a cozy gas fireplace. The primary bedroom has a walk-in closet and a well-appointed ensuite featuring dual sinks, a deep soaker tub, and a separate shower. A second bedroom is conveniently located near the full main bathroom. You’ll also appreciate the in-suite laundry and a versatile storage/den area just inside the entry. This home includes a titled underground parking stall and an additional storage locker in the heated parkade. The Renaissance is known for its outstanding amenities, including a fully equipped exercise room, a library, a movie theatre, a meeting and a social room complete with a kitchen, games room, hobby room, and beautifully landscaped third-floor gardens with gazebo and BBQ areas. Guest suites and 24-hour concierge/security add comfort and peace of mind. An indoor walkway connects directly to North Hill Mall, putting Safeway, Shoppers Drug Mart, restaurants, medical and dental offices all within easy. The LRT station is directly across the street, with the Public Library, SAIT, and Jubilee Auditorium just steps away. Book your showing today! (id:52784)
504 500 Carriage Lane Place
Carstairs, Alberta
Trade city congestion for wide-open views - Welcome home to 504, 500 Carriage Lane Place! This 5 bedroom 3 bathroom bi-level home showcases over 2500 square feet of living space on an expansive 9,000 square foot pie-shaped lot with prime cul-de-sac location. The main level is bright & open with 10 foot ceilings and massive windows. This level holds three of the five bedrooms, including a primary suite built for relaxation, complete with a deep soaker tub, full size walk-in shower, & walk-in closet. The contemporary gourmet kitchen features sleek wood-grain cabinetry, premium stainless steel appliances, corner pantry and spacious island with seating - perfect for everyday living & entertaining. This space flows effortlessly into a formal dining area and out onto the private back deck—the ultimate spot to unwind while overlooking the peaceful farmland. Complete with gas hookup for your BBQ and steps down the backyard oasis. The walk-out basement is recently renovated to be a comfortable, versatile space with 9-foot ceilings, luxurious in-floor heating, and large windows that bring in as much light as the main floor. This level includes the final two bedrooms, a third full bathroom, and a large family room. Step outside to find the covered patio with hot tub, positioned perfectly to take in the sunset over the firepit and the open land behind the property. For those with hobbies or extra equipment, the 36x10 detached workshop is a major standout. The property has been mechanically updated for comfort and efficiency, featuring central A/C, a high-efficiency furnace, a combi-boiler system for tankless hot water, central vacuum system, and CAT5 wiring throughout. This prime Carstairs location is just steps from walking paths, schools, and local rodeo grounds to enjoy everything this small town has to offer! It’s more than a house; it’s a lifestyle upgrade. Book your viewing today! (id:52784)
74 Redwood Meadows Drive
Rural Rocky View County, Alberta
Welcome to this beautifully updated home on a spacious, treed corner lot on the quiet side in the heart of Redwood Meadows! Step inside and you’ll immediately notice the inviting flow and many thoughtful features. The main level boasts a large kitchen with high-end stainless-steel appliances, warm hardwood floors, two stunning brick fireplaces, and an open layout that’s perfect for both relaxing and entertaining. A well-positioned den adjacent to a newly renovated 3 pc bathroom off the foyer offers flexibility for a home office or guest space. Upstairs, you’ll find a generous primary suite with a stylish en-suite bath, along with a second bedroom and additional upgraded bathroom. The home’s character shines through with custom finishes and quality craftsmanship throughout. One of the newest additions is the large, charming front mud room, a practical and stylish space that makes coming home a delight after your outdoor pursuits to drop off your gear for all the seasons. Outside, enjoy a large private well maintained natural country yard with mature trees, a covered rear deck, river rock fire pit and sunny front patio to soak in the great outdoors. There is a versatile shed complete with its own verandah, ideal for storage or a creative retreat. Redwood Meadows offers a vibrant community with amenities including a golf course, tennis and basketball courts, and easy access to the Elbow River. Plus, you’re just steps from trails for hiking, biking, and cross-country skiing. This home combines comfort, functionality, and a touch of rustic elegance, don’t miss this chance to make it yours! (id:52784)
21 Cornerbrook Lane Ne
Calgary, Alberta
PRICED TO SELL!!! 2025 built ! MAIN FLOOR BEDROOM ! MAIN FLOOR FULL WASHROOM ! SEPRATE ENTRANCE TO BASEMENT ! PIE SHAPE LOT! 5 PIECES WASHROOM WITH JACCUZI TUB, DOUBLE SINK AND STANDING SHOWER! STAINLESS STEEL SAMSUNG APPLIANCES !! BRAND NEW WINDOW BLINDS!! Welcome to 2025 Built stunning 4-BEDROOM, 3 FULL BATHROOM fully upgraded semi-detached home, ideally situated on one of the largest pie-shaped corner lot in the desirable community of Cornerstone, Calgary. Offering an exceptionally large yard with enough space to potentially accommodate a triple garage. Thoughtfully designed with both style and functionality in mind, this home provides an abundance of space, modern finishes, and exceptional upgrades.The main floor boasts 9 ft ceilings and a bright open-concept layout filled with natural light. The contemporary kitchen is beautifully appointed with quartz countertops throughout, upgraded cabinetry, and Samsung stainless steel appliances, making it a true highlight of the home. A main floor BEDROOM with a full BATHROOM adds flexibility—perfect for guests or multi-generational living.Upstairs, you’ll find a convenient laundry room along with three generously sized bedrooms. The primary retreat is a standout, featuring a walk-in closet and a spa-inspired 5-PIECE ENSUITE complete with quartz counters, DOUBLE SINKS, and a luxurious JACUZZI TUB. Two additional bedrooms and another full bathroom provide plenty of space for the whole family.The lower level features an unfinished basement with impressive 9 ft ceilings and a SEPARATE SIDE ENTRANCE, offering endless potential for future development.Located in the thriving community of Cornerstone, you’ll enjoy easy access to schools, parks, shopping, transit, and major roadways. Don’t miss the opportunity to own this exceptional home that blends luxury, comfort, and long-term value. Book your private showing today! (id:52784)
36 Red Embers Row Ne
Calgary, Alberta
Welcome Home to one of the most unique properties in Redstone! In addition to a total of 6 BEDROOMS, 3.5 BATHROOMS, illegal basement suite, DOUBLE DETACHED DRYWALLED-GARAGE, CENTRAL AIR CONDITIONING, it boasts an OPEN FLOOR plan showing it through its LARGE LIVING ROOM, LARGE DINING space, UPGRADED KITCHEN, UPGRADED BATHROOMS, SOUND SYSTEM on the main floor, NEW EXTERIOR and that is just the beginning!From the moment you arrive, you will notice the inviting front COVERED PORCH. Step inside to a BRIGHT, open living room with 9-FEET CEILINGS (main floor and upper floor!), tons of NATURAL LIGHT coming from windows all around & POTLIGHTS.The well-positioned cosy GAS FIREPLACE will keep you warm in winter. The living room with its stylish LUXURY VINYL PLANK will lead you to the OPEN DINING ROOM with MORE WINDOWS leading to your KITCHEN with CEILING-HEIGHT CABINETRY, CHIMNEY-STYLE HOOD FAN, GRANITE COUNTERTOPS, all STAINLESS STEEL APPLIANCES! A BIG WALK-IN PANTRY, 2nd LINEN CLOSET, half BATHROOM, & REAR ENTRANCE CLOSET! The UPGRADED STAIRCASE will lead you to a ROOMY MASTER BEDROOM, with a SPACIOUS WALK-IN CLOSET, an ENSUITE BATHROOM featuring a corner SOAKER TUB & A WALK-IN SHOWER! & DOUBLE SINKS! There are 3 additional BEDROOMS and a 2nd FULL BATHROOM & your CONVENIENT LAUNDRY CLOSET!The non-conforming BASEMENT SUITE has its own SEPARATE ENTRANCE, ITS OWN LAUNDRY, 2 BEDROOMS, FULL BATHROOM, & also an OPEN FLOOR PLAN!The house sits steps away from two Shopping Plazas & minutes to all major roads! WELCOME to the HOUSE that has it ALL! WELCOME HOME! (id:52784)
2716 Carleton Street Sw
Calgary, Alberta
Welcome to 2716 Carleton Street SW — a beautifully designed executive home in the heart of Upper Mount Royal, one of Calgary’s most prestigious communities. Set on a private, oversized lot along a quiet, tree-lined street, this five-bedroom residence offers over 5,000 sq. ft. of curated living space across 3 levels designed for connection, entertaining, and everyday luxury.Designed by renowned architect John Brown in 2006, this home blends timeless character with thoughtful modern design. Recent upgrades include most windows replaced in August 2025, exterior wood professionally refinished, and fresh interior paint throughout, delivering a true turnkey experience.At the heart of the home is a chef-inspired kitchen anchored by premium appliances: a double Thermador wall oven, six-burner Thermador gas cooktop, and Sub-Zero refrigerator. The space flows into a bright breakfast nook, dining area, and welcoming living room, then out to a private rear deck. This outdoor space feels intimate and tucked away, with direct access from both main living areas. A gate connects the deck directly to the front yard.The front yard has been loved as a massive green space, framed by a tall mature hedge that creates privacy from the street. It has comfortably hosted children’s birthday parties, afternoons of throw-and-catch, and relaxed sunny afternoons with West exposure.Upstairs, four generous bedrooms provide a rare advantage in this neighbourhood. The primary suite features treetop views, a spa-style ensuite with heated floors, and a HUGE walk-in closet. A secondary bedroom enjoys a private ensuite, while two additional bedrooms share a five-piece bath.The fully developed lower level adds another bedroom, four-piece bathroom, family room, exercise area, and large storage spaces, including one easily convertible into a wine cellar. Two dedicated offices make working from home easy too.For pet lovers, a secured dog run off the laundry area offers a safe outdoor space and m akes clean up less of a treasure hunt.Major mechanical updates include a new AC unit and hot water tanks in spring 2025, furnace motors replaced in 2024, plus the right furnace cooling unit and motherboard updated. All full bathrooms feature underfloor heating, and a built-in Sonos sound system runs six zones throughout the home.Upper Mount Royal offers an exceptional lifestyle with top-tier schools including Earl Grey Elementary, Mount Royal Junior High, and Western Canada High, along with French immersion and private options such as Lycée, Rundle, and West Island College.You are also surrounded by walkable green spaces including Mount Royal Station Park, Earl Grey Park, South Mount Royal Park, and Talon and Cartier parks.Steps from the Glencoe Club, minutes to 17th Avenue’s shops and restaurants, and close to Marda Loop and Mission, this location delivers the perfect balance of community, convenience, and lifestyle. Book your private showing and experience Upper Mount Royal living at its finest. (id:52784)
144 Crimson Ridge Place Nw
Calgary, Alberta
Meet the Winslow, Built by Master Builder Douglas Homes!Nestled in the highly sought-after community of Crimson Ridge, this stunning new build offers the perfect blend of luxury, comfort, and nature. Backing onto scenic walking paths and the prestigious Lynx Ridge Golf Course, this home provides views and an unparalleled sense of tranquility.Spanning over 2,000 sq. ft., this open-concept design is crafted with quality finishings and modern elegance. Hardwood floors flow seamlessly throughout the main level, leading to a great room with a cozy fireplace, an inviting dining room, and a chef-inspired kitchen featuring an oversized island, quartz countertops, stylish cabinetry, and five stainless steel appliances, including a gas stove. A spacious floor to ceiling pantry and coffee station adds convenience, while the flex room - ideal as an office, den or play room for the kids offers additional versatility. Step outside to enjoy the expansive 20’ x 10’ covered patio - perfect for entertaining or unwinding in nature.Upstairs, the home continues to impress with three spacious bedrooms, a loft-style bonus room, and a dedicated laundry room. The primary suite is a true retreat, featuring a luxurious 5-piece ensuite with a soaker tub, separate glass shower, double vanities, and a generous walk-in closet.The fully finished basement extends the living space with a large recreational room, an additional bedroom, and a full bathroom, making it perfect for guests or family gatherings.With 9 ft. ceilings, 8 ft. doors on the main level, and exceptional craftsmanship throughout, this home is both sophisticated and functional. Surrounded by nature and minutes from amenities, this is a rare opportunity to own a Douglas Home in one of the most desirable location. This home is under construction, some of the photo's may not be a true representation of this home. (id:52784)
1207, 928 Arbour Lake Road Nw
Calgary, Alberta
Open House February 7, Saturday 3-5Pm and Sunday February 8th 2-4PM Beautiful 2 Bedroom, 2 Bathroom Condo in a +55 Adult Living with brand new vinyl plank flooring throughout! You have access to the lake, which is approximately a 20-minute walk away, offering skating, swimming, fishing, and tennis facilities. A washer and dryer are included in the unit, along with some storage space. The primary suite offers a walk-in closet and a convenient 3-piece ensuite bathroom. As a resident, you'll have access to the clubhouse with a fitness centre, lounge area with TV and games, banquet room with a full kitchen, and two guest suites available to rent for only $50/night for out-of-town guests. The property also includes an underground heated parking stall and a storage locker for added convenience. This condo is perfectly situated within walking distance to amenities, schools, parks, pathways, and the serene waters of Arbour Lake. Don’t miss out on this incredible opportunity to live in a beautifully renovated home in one of Arbour Lake's most sought-after adult communities! Meet your friends in the central amenities building for pool, a workout or conversation; or host family and friends in the upper dining/kitchen space. The east balcony offers a gas line for your bbq. Just minutes from Crowfoot Crossing. You will find a variety of restaurants, coffee shops, shopping, and entertainment facilities, as well as the YMCA, professional offices, and the LRT.Book your showing today. (id:52784)
130 Mallard Heath Se
Calgary, Alberta
Experience style and thoughtful design in this brand-new TRUMAN-built home, ideally located near playgrounds, shopping, and just minutes from the Calgary South Health Campus and Stoney Trail.Step inside to an inviting open-concept layout that seamlessly connects the kitchen, dining, and living areas—perfect for both entertaining and everyday comfort. The bright kitchen showcases full-height cabinetry with soft-close doors and drawers, quartz countertops, a spacious eating bar, stainless steel appliance package, and a walk-in pantry. Elevated details include luxurious LVP flooring, a stylish 2-piece bathroom, and a practical mudroom designed for modern family living.Upstairs, a central bonus room offers flexible space for relaxation or work. The primary bedroom provides a serene retreat, featuring a 3-piece ensuite, and a generous walk-in closet. Two additional bedrooms, a full bathroom, and a conveniently located laundry area complete the upper level—balancing style, comfort, and functionality.A separate side entrance leads to the unfinished basement, offering future potential for a, home gym, or additional living space tailored to your needs.Move-in ready and built with TRUMAN’s signature craftsmanship, this home blends quality, design, and comfort—helping you Live Better. *The photo gallery showcases a similar home with comparable layout and features; finishes may vary. (id:52784)
26 Chaparral Valley Common Se
Calgary, Alberta
Welcome to the best value Chaparral has to offer! As you step inside this well-maintained home, you’re greeted by an abundance of natural light and brand new gleaming hardwood floors that flow across the open-concept main floor — perfect for family gatherings and entertaining. The freshly painted, bright white kitchen features quartz countertops, stainless steel appliances, and plenty of counter space for meal prep. The dining area opens onto a deck and fenced backyard — ideal for barbecues, playtime, or relaxing in the sunshine. Upstairs, features brand new carpet and a spacious bonus room provides the perfect spot for movie nights or a space to work from home. The primary bedroom includes a private ensuite and walk-in closet, while two additional bedrooms, a 4-piece bathroom, and a conveniently located laundry area complete the upper level. The newly developed basement offers even more room for your family to grow, with a comfortable guest bedroom and full bathroom. Additional features include central air conditioning and a single attached garage for added convenience. Located just minutes from schools, shopping, restaurants, and the Blue Devil Golf Course, with quick access to Stoney Trail, Macleod Trail, and Deerfoot Trail — this home offers everything you need in a family-friendly community. (id:52784)
105, 1501 6 Street Sw
Calgary, Alberta
Discover a one-of-a-kind urban retreat in the heart of Calgary’s vibrant Beltline, just steps from countless premier shops, services, restaurants, cafés, and all the energy of inner-city living! This 2 storey unit features its own private, exterior entrance, welcoming you into a space defined by soaring high ceilings that create an immediate sense of openness, grandeur, and comfort. The open concept main living area is designed for effortless entertaining. The modern kitchen is equipped with stainless steel appliances, full-height cabinetry, ample storage, generous counter space, and a large island with seating for four. Adjacent you have the spacious dining area with access to a cleverly designed storage space beneath the stairs, complete with built-in cabinets ideal for pantry use, a huge perk for condo living. Throughout the home, you’ll find new vinyl plank flooring for easy, low-maintenance living, complemented by new 6" baseboards for a clean, contemporary finish. Additional upgrades include fresh paint, a new washer and dryer, and two wall-mounted AC units to keep you comfortable year round. Upstairs, you’ll find the laundry room, complete with shelving and a stacked washer and dryer for maximum convenience. The primary bedroom is a true retreat, offering large windows and even enough room for a writing desk or vanity. It features a walk-in closet with built-ins and a luxurious 5-piece ensuite complete with a double vanity, generous counter space and storage cabinets, a soaker tub, a frameless stand-up shower, and a linen closet. The second bedroom is a great size and enjoys easy access to the second bathroom, finished with the same upscale features found throughout the home. This upper level also connects directly to the main building, where you’ll find a party room and access to the parkade. And the standout feature? This stunning unit includes its own PRIVATE, DOUBLE GARAGE with its own private storage unit, a rare offering that delivers convenience, secur ity, and additional space you won’t find elsewhere. The building also offers concierge service for added comfort. With large windows, plenty of natural light, modern upgrades, and a truly unbeatable location, this exceptional Beltline home is bright, stylish, and move-in ready! (id:52784)
62 Norford Common Nw
Calgary, Alberta
Open house Feb 14, 1-3 pm. Experience modern, executive townhome living in the highly sought-after University District. This freshly painted home offers a spacious 1,660 sqft of meticulously designed air conditioned space., overlooking the quiet inner courtyard. The ground floor provides direct entry from the double attached garage into a spacious den/office. This versatile flex space is perfect for a home-based business, gym, or additional storage. The main living level is an entertainer's dream, featuring high ceilings and an open-concept layout. The gourmet, U-shaped kitchen is highlighted by a gas stove, sleek quartz countertops, a generous breakfast island, and premium Bosch stainless steel appliances. The spacious dining and living areas lead to your private deck, which offers a view over the complex’s inner courtyard and community playground. A stylish two-piece powder room completes this level. The top floor is dedicated to rest and convenience. It features a practical upper-level laundry and the executive Dual Primary Suite layout—a premium feature consistent with the complex's top-selling homes. The main suite offers a double closet and a luxurious four-piece ensuite with a dual-sink vanity and walk-in shower. The second master retreat also features its own private four-piece ensuite and ample closet space. The added bonus is the well run complex is also pet friendly. Located in Calgary’s vibrant University District, this home provides an unmatched urban lifestyle. Enjoy walking distance to the U of C, Foothills Hospital, and a growing list of premium retail amenities. University District's popular main street offers an anchor Save-On-Foods, Cineplex VIP Theatres, OEB Breakfast Co., Analog Coffee, and more. This is a turn-key opportunity in an established, popular community. (id:52784)
18 Cimarron Grove Bay
Okotoks, Alberta
**OPEN HOUSE SUNDAY, FEB 15th 12-2PM** Stunning walkout home with the kind of upgrades that would normally only be in $1 million+ homes. This is not your cookie cutter type of upgrades, they include custom countertop on the island, gorgeous travertine in ensuite, micro cement bathroom with custom bench, Forno gas stove, Lincoln solid doors and the list continues.....You need to view to appreciate! This 5 bedroom home really wows from the moment you walk in with beautiful flooring, 6" baseboards, gorgeous light fixtures, solid doors etc. Relax in the spacious living room with its gorgeous stacked stone fireplace, prepare a meal in the stunning kitchen with custom waterfall island with gorgeous inlaid shells and fossils. Entertain in the dining room or step out onto the large low maintenance deck and enjoy the view over your yard and the greenspace beyond! Upstairs you will find 5 bedrooms. The spacious master has a walk in closet with built in shelving and benefits from a spa like ensuite with Travertine tile, a stunning tiled shower with body jets, soaker tub, custom mirrors, you will be impressed! The 5 piece family bathroom has quartz counters and has been renovated. Completing this level is a laundry. In the fully finished walkout basement is a huge family room with electric fireplace, a beautiful micro cement bathroom (fully waterproofed) with custom beach and feature sink. Step out into your enclosed cedar hot tub room and relax in the 10 person hot tub whilst enjoying your views to the yard. The large yard has 17ft x 8ft 6" shed, raised garden beds, fruit bushes and overlooks the greenspace. Step out of your gate onto the greenspace and walking path system and head either towards shopping or the river. Did I mention that the garage is heated...Great for the coming winter! The words in this write up do not do this home justice and you should book a showing and come and see for yourself! View 3D/Multi Media/Virtual Tour! (id:52784)
105, 330 26 Avenue Sw
Calgary, Alberta
Rarely does a residence of this calibre become available—particularly one of the highly sought-after main-floor, street-side, south-facing townhomes with private yard access and river views. Recently redesigned with attention to detail, this two-level home offers the comfort and flow of a modern single-family residence, paired with the prestige and convenience of Roxboro House. The main floor unfolds in a bright, airy expanse framed by oversized south-facing windows that flood the space with natural light. A dramatic 74” Dimplex fireplace, wrapped in porcelain slab, anchors the living area and sets a sophisticated tone. The open-concept kitchen is a true showpiece, showcasing custom Metro cabinetry, porcelain countertops and backsplash, brand-new Samsung smart appliances, a Zephyr wine cooler, and designer Delta fixtures. Premium Coretec/HQ luxury vinyl flooring runs seamlessly throughout, while Cartwright lighting and an integrated bulkhead design elevate the architectural finish. From the living area, step directly into your private fenced yard and patio—an exceptionally rare offering in this buiilding hat delivers the ease of outdoor living within a luxury building. A beautifully appointed main-floor powder room adds both style and practicality for guests.m Upstairs, sleek glass railings lead to a striking imported wallpaper feature wall—an artful statement that reflects the thoughtful design carried throughout. At the top of the stairs, a dedicated library or home office provides a quiet, inspiring retreat, perfectly removed from the activity below. The upper level is designed with comfort and privacy in mind. The principal suite is a refined sanctuary, complete with a custom feature wall, built-in side tables, a spacious walk-in closet, and an elegantly finished ensuite with tile and glass shower. A private balcony extends from the bedroom, offering tranquil views of the Elbow River and the tree-lined streets of Rideau Park—the perfect setting for morning coff ee or an evening unwind. The second bedroom also enjoys river views and features integrated custom cabinetry to maximize storage and functionality. A full bathroom is conveniently located across the hall, and the upper-level laundry area adds everyday ease and efficiency. Life here extends well beyond your front door. Residents of Roxboro House enjoy a full suite of amenities, including professional concierge service, an indoor pool and hot tub, a well-equipped fitness centre, a party room for entertaining and secure underground parking. Outside, the location is unmatched—river pathways are directly across the street; boutique shops, high-end retailers, and specialty services are all within walking distance; and groceries sit just steps from your door. (id:52784)
363 Precedence Hill
Cochrane, Alberta
Experience refined living in this beautifully designed 2023-built home, where timeless style meets everyday comfort. The heart of the home is a bright, luxurious WHITE KITCHEN featuring QUARTZ COUNTERTOPS, STAINLESS STEEL APPLIANCES, DESIGNER TILE, and elegant finishes throughout—perfect for both entertaining and daily living.Upstairs, the stunning primary bedroom is a true retreat offering sweeping VIEWS of Cochrane’s Glenbow Valley and a spa-inspired 5-PIECE ENSUITE complete with a SOAKER TUB, STAND-ALONE SHOWER, DOUBLE VANITY, and generous WALK-IN CLOSET. A stylish BONUS ROOM with a TRANSOM WINDOW bringing in natural light and architectural charm, while two additional bedrooms share a beautifully finished 4-PIECE BATHROOM. The LAUNDRY ROOM conveniently completes this upper level.Thoughtful details continue throughout, including a welcoming BUILT-IN BENCH at the entry, QUARTZ COUNTERS in every bathroom, and an elegant ELECTRIC FIREPLACE creating a cozy focal point in the main living area.The UNFINISHED WALKOUT BASEMENT offers endless potential with a BATHROOM ROUGH-IN and direct access to a PRIVATE LOWER DECK. Outside, enjoy your fully fenced EAST-FACING BACKYARD, lined with trees and featuring two outdoor living spaces—an UPPER DECK with PRIVACY SCREEN and a LOWER PATIO, both with STUNNING VIEWS of the valley.Located within walking distance to the river valley, parks, schools, and amenities, with quick access to the Rec Centre, shopping, and more, this home offers elevated living in a peaceful, scenic setting—a perfect blend of luxury, lifestyle, and location. (id:52784)
81 Cranbrook Place Se
Calgary, Alberta
81 Cranbrook Place SE — Luxury Living Backing Directly Onto Nature with 9-Foot Ceilings • 8-Foot Doors • Oversized Lot • Landscaping • Premium family size Hot Tub • No Rear Neighbors • 4 bedrooms. Welcome to one of the most private and premium listings in Riverstone of Cranston — a beautifully upgraded Cedarglen Home “Manning” model set on a massive pie-shaped lot backing directly onto the escarpment and environmental reserve. With neighbors only on one side, this home offers unmatched privacy, serenity, and daily wildlife views. A LOT LIKE NO OTHEROversized 6,038 sq ft pie lot. No rear neighbors — only uninterrupted nature. Stunning escarpment views. Professional landscaping (stonework, firepit, premium shrubs). Automated irrigation & drip system. Premium programmable exterior lighting . Fully fenced yard. Massive high-end hot tub, installed 2 years ago — one of the largest models available in Canada. INTERIOR HIGHLIGHTS — Over 3,496 sq ft of finished luxury with 9-foot ceilings on the main floor, 8-foot interior doors, Composite siding + stone exterior. High ceilings, premium trims, updated baseboards, Central A/C., New hot water tank (2025), Premium built-in sound system with smartphone control (interior, exterior, ensuite, multi-zone audio). UPPER FLOOR — Rare 3-ensuite layout, 3 spacious bedrooms, Each bedroom has a private full ensuite + walk-in closet. Oversized primary with escarpment views with Spa ensuite with: Custom oversized tiled shower Integrated steam room. Large bonus room perfect for media or family time. MAIN FLOOR — Luxury & Functionality with 9-foot ceilings, 8-foot doors. Expansive chef’s kitchen with stone countertops, Gas cooktop, double built-in ovens, premium hood fan, Full-size fridge, Walk-in pantr y with additional wine fridge. Large living room with gas fireplace. Access to the partially covered deck overlooking the escarpment. Guest powder room. Mudroom leading to an oversized double garage (7’ doors — fits a full-size truck).FULLY DEVELOPED BASEMENT Large recreation room , Wet bar with stone counter + beverage/wine fridge. Bedroom with walk-in closet Full bathroom, Dedicated home gym with professional flooring, Built-in speakers, Storage space. COMMUNITYRiverstone is known for its peaceful nature setting and premium lifestyle: Steps from Bow River, Fish Creek Park, pathways, biking trails,. Close to schools, Seton YMCA, South Health Campus. Access to Cranston Residents Association (courts, rinks, gym, splash park). A rare opportunity: oversized lot, full privacy, luxury finishes, and a $60K premium hot tub — all in one of Calgary’s most sought-after neighborhoods. (id:52784)
212, 8505 Broadcast Avenue Sw
Calgary, Alberta
Welcome to the beautiful West! This two-bedroom, two-bathroom residence, situated in the heart of a master planned community, boasts desirable south exposure and southwest mountain views. This quiet, concrete building offers a chic aesthetic with high-end finishes, including air conditioning, luxury wide flooring (no carpets), and elegant penny round mosaic tiles in all baths. Enjoy bright and functional living with pot lights, 9-foot painted ceilings, and a luxurious white kitchen featuring brushed gold hardware, a high-end gas cooktop, wall oven, an integrated 36" Fisher & Paykel fridge, panelled dishwasher, and soft-close custom cabinetry with under-cabinet lighting. Quartz countertops and backsplash add a touch of sophistication. Downstairs, vibrant shopping, dining, fitness centres, and everyday amenities are at your doorstep. Radio Park is nearby, and you are close to schools, transit, and all amenities, with a quick connection to Stoney Trail for heading out to the mountains. The building is impeccably maintained and includes underground parking, a dedicated storage unit, bicycle storage, concierge service during the day, and underground visitor parking. (id:52784)

