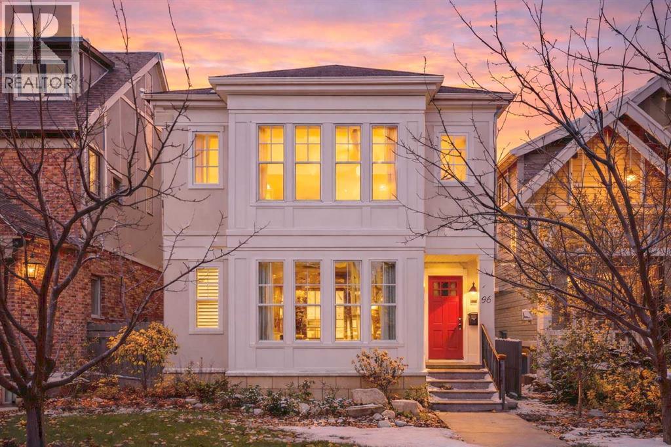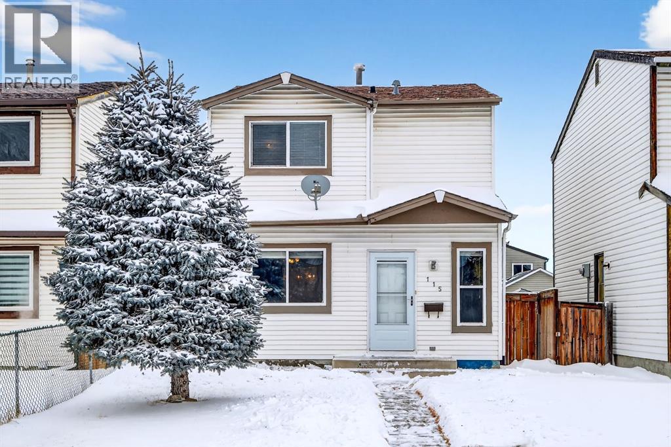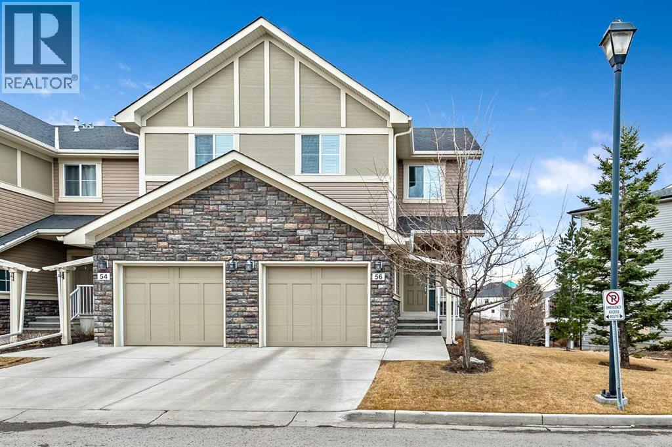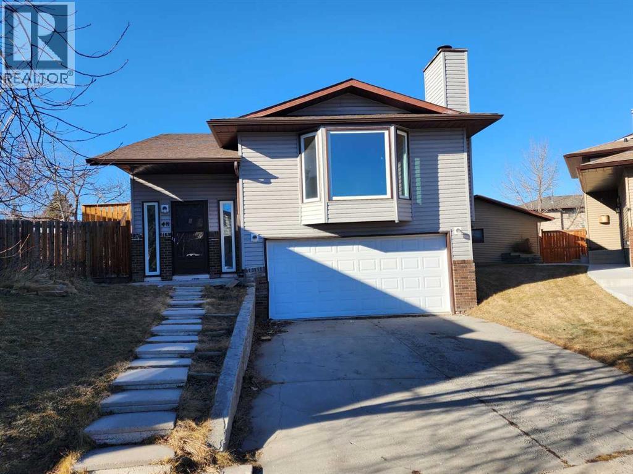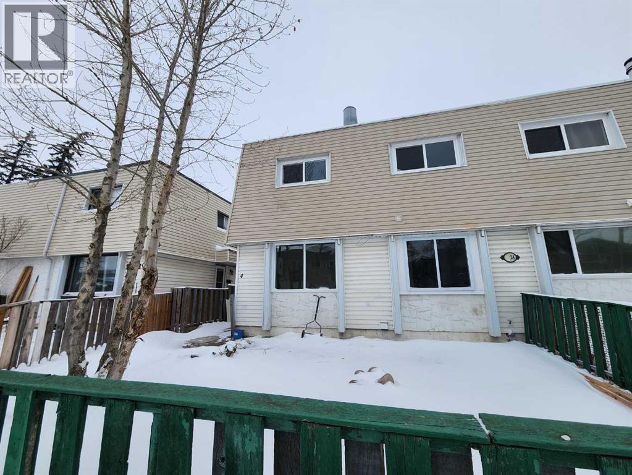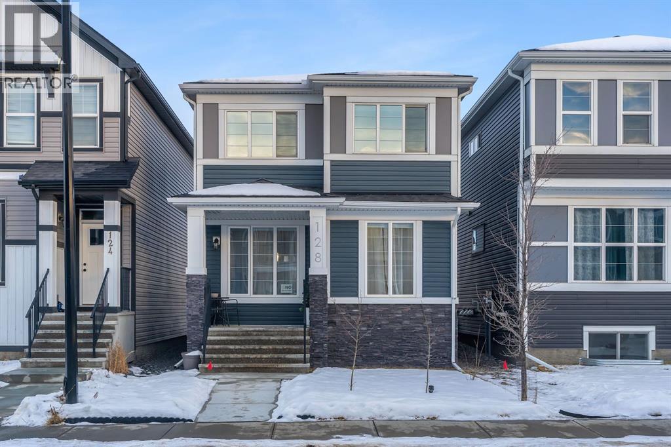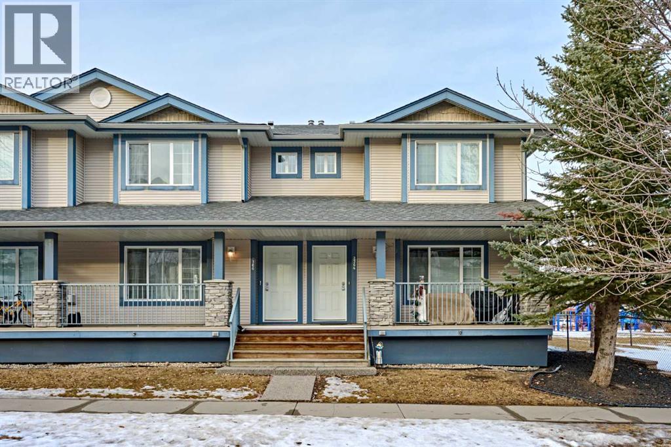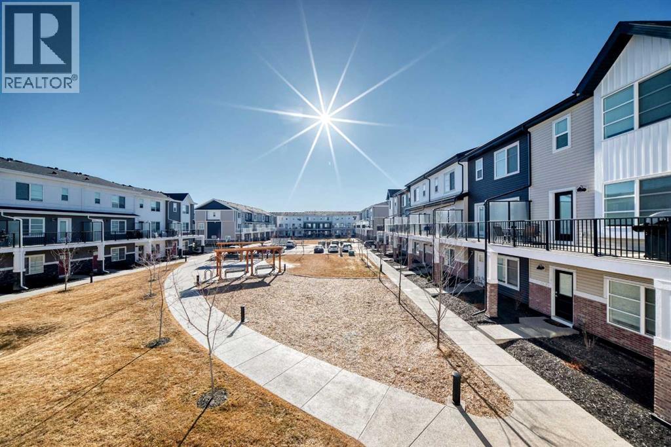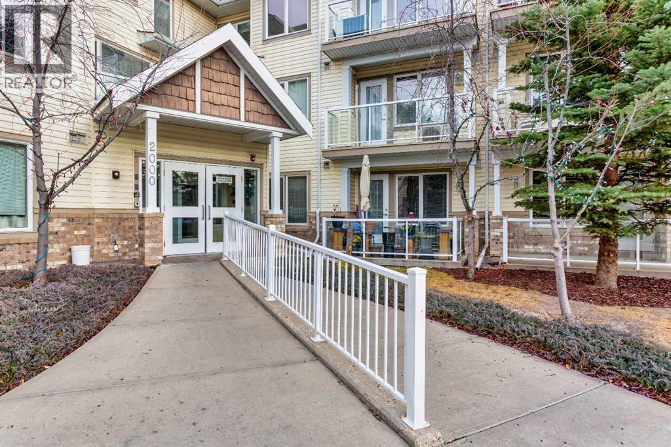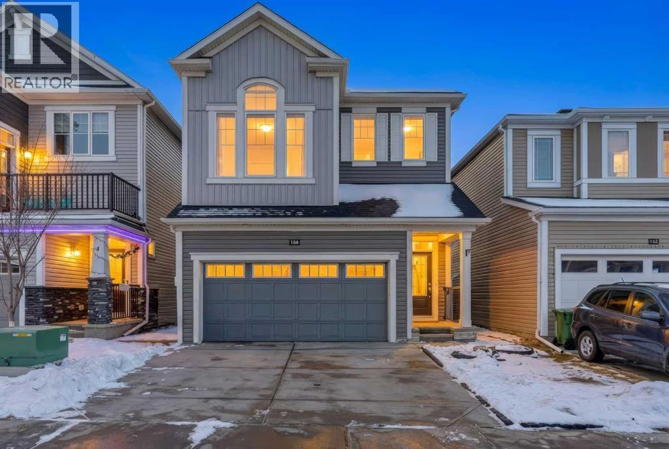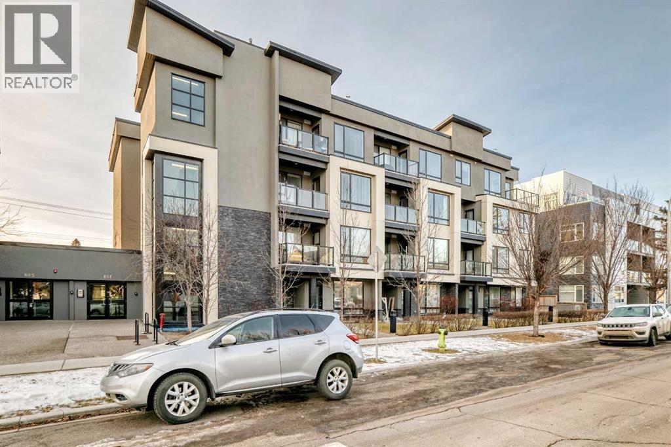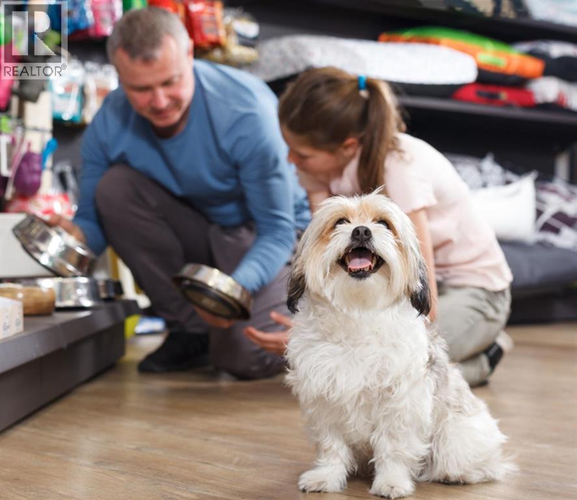96 Beny-Sur-Mer Road Sw
Calgary, Alberta
*Welcome to this exceptional Custom-Built home, perfectly situated in one of Calgary’s most sought-after inner-city communities. Boasting over 2,600 sq. ft. of meticulously designed living space, this home blends refined craftsmanship with modern elegance — all just minutes from downtown. Step through the welcoming front entrance into an open-concept main level featuring 9-ft ceilings, rich hardwood floors throughout, and a designer staircase that seamlessly connects the home’s beautiful living spaces. The living room exudes warmth and style, anchored by a floor-to-ceiling tiled gas fireplace — a perfect focal point for cozy evenings. Custom built-in cabinetry adds both charm and functionality, creating a space designed for comfort and connection. The dining area offers an elegant setting for gatherings, while the chef-inspired kitchen is truly a showpiece -complete with a massive quartz island, premium stainless steel appliances, extended cabinetry, and abundant storage. Whether you love to entertain or cook with family, this kitchen delivers both form and function. From the kitchen, step outside to your professionally landscaped, low-maintenance backyard — fully fenced, south-facing, and exceptionally private. The extended patio creates the perfect space for outdoor dining and relaxation in the sun. Upstairs, discover three spacious bedrooms, each designed for rest and relaxation. The primary suite is a private retreat, featuring a spa-inspired ensuite with a dual vanity, soaker tub, tiled glass shower, and a generous walk-in closet. Large windows and custom window coverings complement the 9-ft ceilings, bathing each room in natural light. The upper-level laundry adds additional convenience. Downstairs enjoy the fully developed basement extending the home’s versatility — rec room with built-in surround sound, fourth bedroom and/or home gym, and a stylish four-piece bathroom completes this space. Additional luxury upgrades include Air Conditioning, GEM Stone exter ior lighting (never hangChristmas lights again), central vacuum system, and more. Located in vibrant Currie Barracks, you’re surrounded by parks including outdoor rink, splash pad, playgrounds, walking paths, schools, and local amenities — plus easy access to the downtown core in under 10 minutes. Bonus **Approved City Development Permit for a future Carriage Home — an incredible opportunity for added value or income potential. Call today to book your Showing! (id:52784)
115 Abingdon Court Ne
Calgary, Alberta
Welcome to Abbeydale, a well-established Calgary community where quiet streets, mature trees, and everyday convenience shape a lifestyle buyers are actively searching for. This well cared for two-storey home offers 1,839 square feet of living space, four bedrooms, a desirable south facing exposure, a side entry door, and a fully fenced low-maintenance backyard, along with valuable upgrades including new vinyl windows throughout and new hardwood flooring on the main level. From the moment you step inside, the well laid out floor plan creates a natural sense of flow. You are greeted on the left by a bright dining area that feels ready for gatherings and connection, which transitions seamlessly into the kitchen and then into the inviting living room where the new hardwood floors add warmth and refinement. Upstairs, you’ll find three well-sized bedrooms and a shared four-piece bathroom thoughtfully positioned for everyday function and privacy. The partially finished basement offers even more flexibility, featuring a fourth bedroom, a versatile flex room, and a convenient side entry near the stairs that opens the door to future possibilities, whether for extended family living or additional development. Outside, the spacious backyard is fully fenced and intentionally low maintenance. Whether it’s summer barbecues or space for pets - this yard gives you room to breathe. Located close to schools, walking paths, playgrounds, local churches, shopping, and minutes from Cobb's Adventure Park, this home also provides easy access to bus routes and major routes including Stoney Trail, 16 Avenue NE, and Memorial Drive, making commuting simple and efficient. This property offers both immediate comfort and future potential in one compelling opportunity. (id:52784)
56, 351 Monteith Drive Se
High River, Alberta
Beautiful Montrose area of High River with park, walking trails, ponds , close to shopping, playground, social areas, and views. This immaculate " showroom condition" home is offered for sale. Very lightly lived in 2 storey home with walk out basement ready to develop . One of the nicest lots in the complex, this end unit offers extra light and privacy. Plenty of parking for guests , and a nice private but open feel to the property. Granite and pristine hardwood shines through this home with spacious rooms, high ceilings, bonus room, large en suite and master bedroom and 2 other good sized bedrooms. A nice bonus room with 2 Lazy boy chairs and a 55 inch flat screen TV in new condition stays with the property in the bonus room. Upstairs laundry is conveniently located. On a nice summer evening or spring as we have had it... enjoy a BBQ and cocktail on your newly upgraded deck , then come back in to your Air conditioned home to enjoy . Very pristine living in this home with a super Condo board and reasonable fees. New dishwasher, newer microwave hood fan, new hot water tank are recent upgrades. Gorgeous home over looking the pond to enjoy the geese, wildlife and walk out your door onto a continuous walking trail paved to make your way around the pond. Convenient walk up to the Coop grocery store, liquor store , the Recplex, Canadian tire and many other food venues.. A very nice area of High River to live. (id:52784)
48 Bermondsey Court Nw
Calgary, Alberta
Welcome to this spacious single family home in convenient Beddington Heights. It features large pie lot, new paint, and double attached garage. Main floor with 3 good size bedrooms, master bedroom with sliding door to newer balcony and 3 pieces ensuite, large and sunny living room with bay window and fireplace, spacious dining area, functional kitchen, and large deck. Finished basement with 1 extra bedroom, large family room, and 1 full bathroom. It closes to school, playground, public transit, shopping, and easy access to major roads. ** 48 Bermondsey Court NW ** (id:52784)
4, 6424 4 Street Ne
Calgary, Alberta
No condo fees and walking distance to school and public transits. Good starter home or investment property, welcome to this fully renovated townhouse in convenient Thorncliffe. It features new paint, new vinyl plank floorings throughout, new appliances, new quartz counter tops in the kitchen and bathrooms, new cabinets and back splashes, light fixtures, and newer windows. Upper floor with 3 good size bedrooms and 1 full bathroom. Main floor with large and sunny living room, large window, spacious kitchen and dining area, stainless steel appliances, and half bathroom. Basement with laundry area, and updated furnace. It closes to school, playground, public transit, shopping, and easy access to major roads. ** 4, 6424 4 Street NE ** (id:52784)
128 Seton Villas Se
Calgary, Alberta
2022-built, 1,726 SQ FT detached home located in the highly desirable and convenient community of Seton. This west-facing home showcases modern, sleek finishes and quality upgrades, including luxury vinyl plank/tile flooring, 9’ ceilings on the main floor* contemporary cabinetry, stainless steel appliances, quartz countertops, gas stove, chimney style hood fan, and upgraded tile backsplash, lighting, and plumbing fixtures.The main floor features a spacious living room, a stylish open concept with corner pantry, dining area, 2-piece bathroom, and mudroom leading to a large extended rear deck, fully landscaped backyard, and two-car gravel parking pad.Upstairs, you’ll find a generous primary bedroom with a 4-piece ensuite, two good sized bedrooms, a central bonus room perfect for family entertainment, a full 4-piece bathroom, and a convenient upper floor laundry room.The unfinished basement offers a separate rear entrance and is zoned for a potential legal suite (subject to city approval) ready for your creative ideas.For added peace of mind, the home includes Alberta New Home Warranty and builder’s warranty. Ideally located steps from transit, parks, playgrounds, and a future school site, and just minutes from Seton Shopping Centre, major highways, South Health Campus, and the future Green Line LRT station. Don't miss this clean well kept none smoking home (id:52784)
2366 Eversyde Avenue Sw
Calgary, Alberta
Welcome to this beautiful/Well-maintained 3-bedroom townhome in the community of Evergreen is near everything that the SW has to offer. Just steps from playgrounds, Shopping, Schools & Transit........A spacious entrance greets you as you enter from the south facing porch. Laminate floors & Large windows throughout the main floor flow from the living room into the dining area and into the open eating area/kitchen. All carpets were replaced. The entire home freshly painted in neutral tones and replaced all new light fixture. Open concept. The massive/bright living room can easily accommodate all your furniture while the dining room allows you to host large family get-togethers for years to come! Gourmet kitchen is overlooking the backyard, completed with functional white cabinetry, removable kitchen island and ALL NEW Stainless-Steel Appliances. Good size dining room is perfect for hosting those memorable meals. Garden Door to your semi-private exposed aggregate patio, space to BBQ & lounge in the sun all day! 2 parking stalls & visitor parking, RIGHT OUTSIDE your back door! New Vinyl flooring throughout the second floor. Upstairs features a large master with 3 piece ensuite & walk-in closet. Across the hall, two additional bedrooms await your kids, guests or office space. The downstairs is wide open and awaits your creative touch. Roughed in plumbing is there for your convenience. Ideal for first-time buyers, small families, or investors — this is a fantastic opportunity to own in a well-managed complex in a family-friendly neighborhood. Book a private showing today! (id:52784)
903, 135 Belmont Passage Sw
Calgary, Alberta
Welcome to Briarfield, an exclusive collection by Truman in Calgary’s flourishing southwest community of Belmont! Designed with both elegance and everyday living in mind, this spacious 4-bedroom house with a heated double attached garage offers a refined yet comfortable lifestyle in one of the city’s fastest-growing communities. The main floor includes a versatile fourth bedroom, perfect as a home office, guest room, or quiet retreat, offering flexibility to match your lifestyle. Inside, high ceilings and luxury vinyl plank flooring create a bright, airy atmosphere, while the contemporary kitchen impresses with full-height cabinetry, soft-close drawers, stainless steel appliances, quartz countertops, and an eat-up bar. A generous pantry adds extra storage, making this space as functional as it is stylish. Upstairs, the primary bedroom serves as a peaceful sanctuary, complete with a walk-in closet and a four-piece ensuite. Two additional bedrooms, a full bathroom, and convenient upper-floor laundry provide comfort and practicality for the whole household. Set in the heart of Belmont, residents are just moments from playgrounds, scenic pathways, schools, shopping, dining, and major roadways. This is a connected, community-focused area that’s ideal for growing families and those looking for more space without compromising on access to city amenities. Briarfield is move-in ready—bringing together the best of modern living, thoughtful design, and trusted Truman craftsmanship. Future high school, library, Tim Hortons plaza and a gas station are coming soon in a walking distance . (id:52784)
2107, 5200 44 Avenue Ne
Calgary, Alberta
Welcome to Calvanna Village in Whitehorn, an excellent opportunity for investors and buyers seeking a quiet, well maintained 50+ living community. This 1,065 sq. ft. main floor corner unit is located in a sought after complex and offers low maintenance ownership. Featuring an open and functional layout, the home includes 2 spacious bedrooms and 2 full bathrooms, along with a bright living area enhanced by hardwood flooring and large corner windows that flood the space with natural light.A standout feature is the enclosed, east-facing heated balcony, perfect for year-round enjoyment. Additional conveniences include air conditioning and one underground heated parking stall.Located in a family-friendly neighborhood with multiple schools nearby, the property offers easy access to a wide selection of surrounding restaurants and shops. Commuters and frequent travelers will also appreciate being just 12 minutes from the airport. With its desirable layout, prime location, and low-maintenance appeal, this home is a smart addition to any real estate portfolio or long term living solution. (id:52784)
138 Cityside Way Ne
Calgary, Alberta
Welcome to this WELL-MAINTAINED HOME that offers comfort, space, and a layout designed for everyday living. The OPEN-CONCEPT main floor creates a seamless flow between the kitchen, dining, and living areas, making it ideal for both relaxing and entertaining.Upstairs, you’ll find THREE SPACIOUS BEDROOMS and TWO FULL BATHROOMS along with a BRIGHT BONUS ROOM that is perfect for movie nights, a play area, or a second living space. A convenient half bath on the main floor adds everyday functionality.The unfinished basement provides a blank canvas for future development, allowing you to customize the space to suit your needs. A TWO CAR ATTACHED GARAGE offers ample parking and storage, while the home’s overall condition reflects pride of ownership throughout.Located close to the airport, this property is ideal for frequent travelers or those looking for quick access to major routes, while still enjoying a comfortable residential setting. Whether you are a growing family or a buyer looking for space and flexibility, this home is a great opportunity. (id:52784)
206, 607 17 Avenue Nw
Calgary, Alberta
You will immediately appreciate the bright, modern appeal of this newly built 2-bedroom, 2-bathroom condo in the sought-after community of Mount Pleasant. The open and welcoming space is defined by stylish laminate flooring that flows throughout, creating a seamless foundation for your décor. The kitchen is a standout, featuring sleek high-gloss cabinetry, durable quartz countertops, and a full suite of stainless steel appliances, offering both function and contemporary style. The living room and both bedrooms are brilliantly illuminated by large south-facing windows, ensuring an abundance of warm, natural light fills the home all day long. Practicality is perfectly paired with location here. This unit includes the valuable asset of one TITLED underground parking stall, adding convenience and security. Positioned just off 16th Ave NW, you are moments from major transit routes and enjoy a truly central location that puts you minutes from the campuses of SAIT and the University of Calgary, the vibrant energy of downtown, the amenities along Centre Street, and all the shops and services Mount Pleasant has to offer. Presenting in pristine, move-in ready condition, this condo is an ideal find for a first-time buyer, a professional seeking a low-maintenance lifestyle, or an investor looking for a desirable property with strong rental potential. It is a complete package that must be seen to be fully appreciated? (id:52784)
123 Pet Store Way
Edmonton, Alberta
OWN A BUSINESS THAT PET LOVERS TRUST.Now offered at $360,000 (including approximately $90,000 IN INVENTORY at wholesale value), this WELL-ESTABLISHED and PROFITABLE PET SPECIALTY STORE in EDMONTON presents a rare opportunity to step into a THRIVING, COMMUNITY-ROOTED BUSINESS backed by a NATIONALLY RECOGNIZED FRANCHISE BRAND.For over SEVEN YEARS, this location has served loyal dog and cat owners with a carefully curated selection of PREMIUM PET NUTRITION, NATURAL TREATS, and HEALTH-FOCUSED PRODUCTS. The franchise is widely respected for offering QUALITY BRANDS — many LOCALLY SOURCED — that meet or exceed strict standards to ensure pets receive the healthiest options available at accessible, affordable price points.Situated in a HIGH-VISIBILITY RETAIL PLAZA with strong co-tenancy and ample common parking, this 1,420 SQ. FT. TURNKEY OPERATION includes all equipment, fixtures, furnishings, and inventory included in the sale.Business Highlights:Approximately $90,000 IN INVENTORY INCLUDEDNATIONAL FRANCHISE SYSTEMS with established brand recognitionEXPERIENCED, TRAINED STAFF in place — all genuinely passionate about petsSEAMLESS TRANSITION supported through franchisor trainingGrowth Opportunity:Strong opportunity to EXPAND CUSTOMER BASE and COMMUNITY ENGAGEMENTNew pet-owning residents within walking distance, with a NEW PET-FRIENDLY CONDO BUILDING located adjacent to the storeIdeal Candidate & Financial Requirements:HANDS-ON OWNER with passion for pets and communityBusiness or management experience preferredGood personal creditMinimum $100,000 UNENCUMBERED FUNDSBalance may be financed through lender of choiceApproximate $500,000 NET WORTH REQUIREMENTFranchisor approval and training requiredPlease contact your favorite Realtor today for additional information, Please DO not inquire within the store or with the staff. (id:52784)

