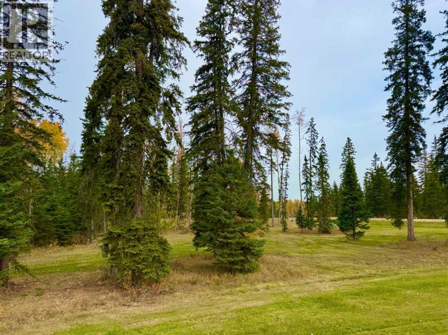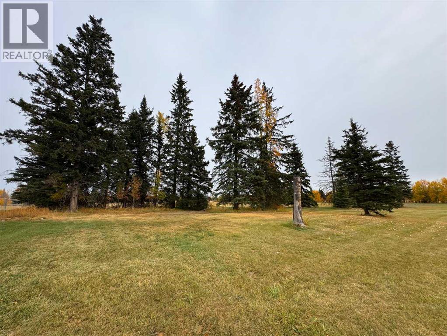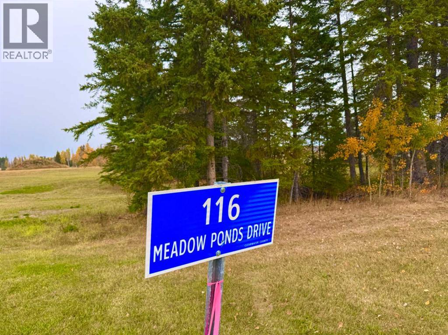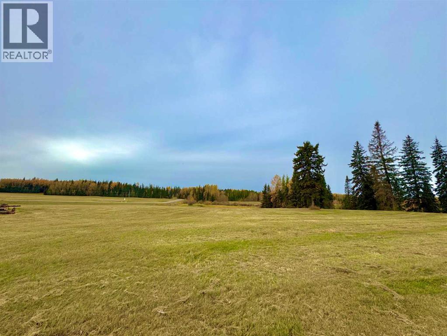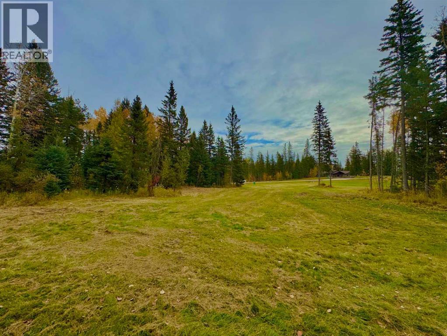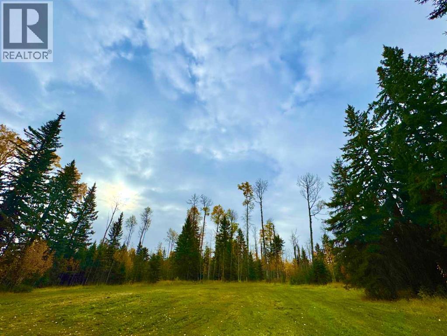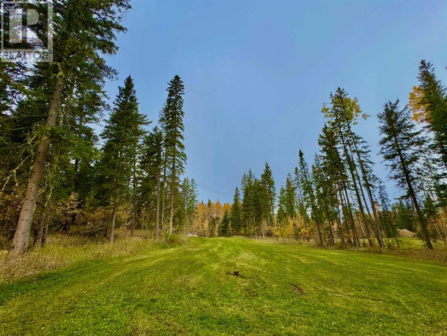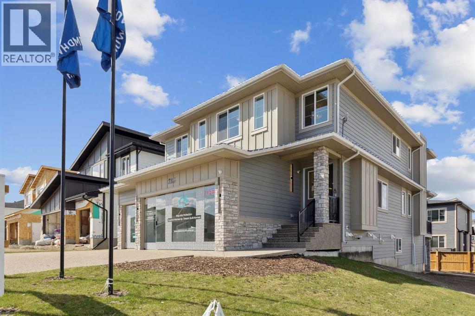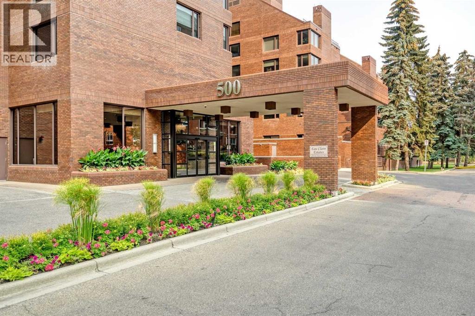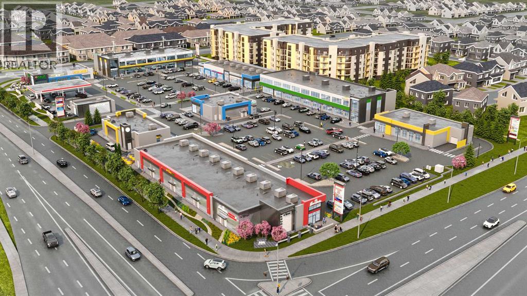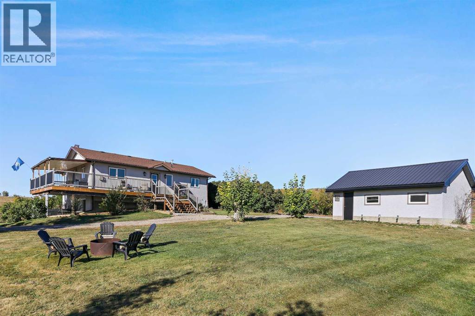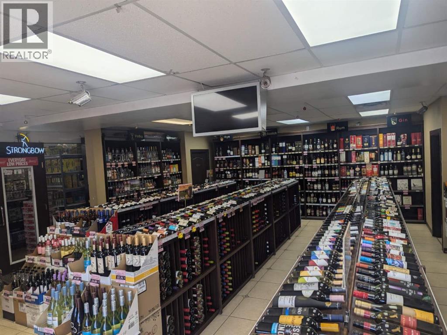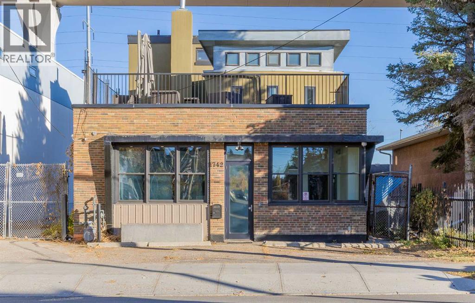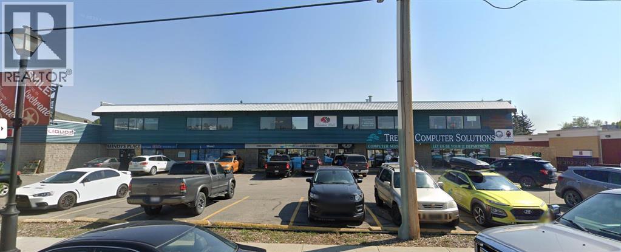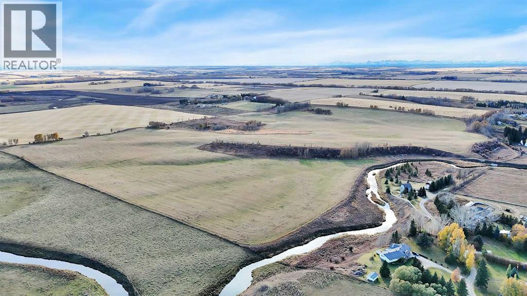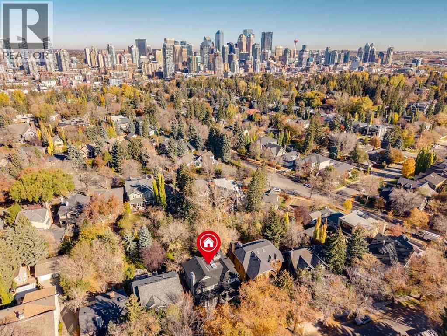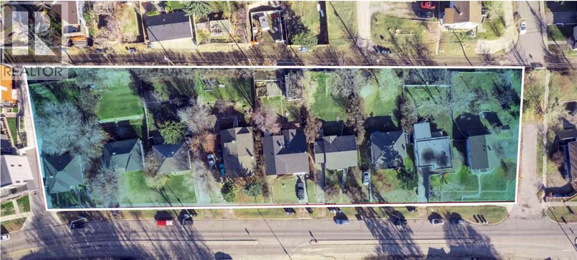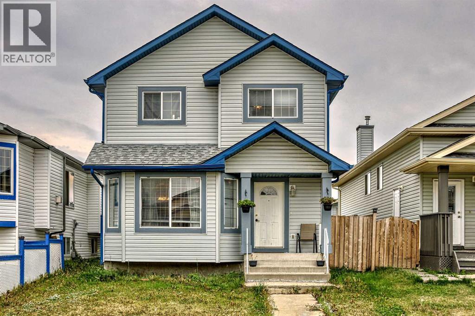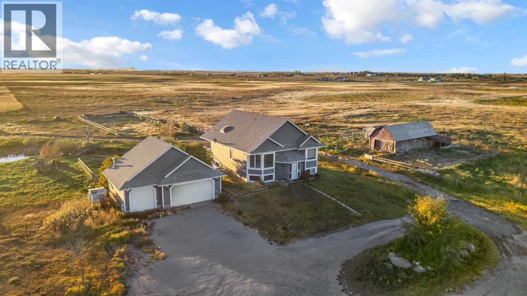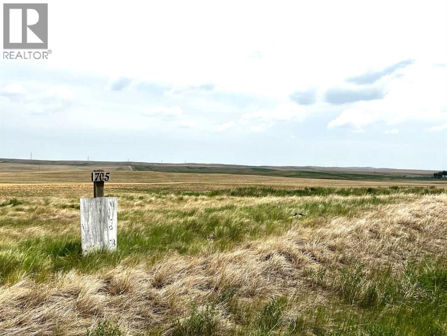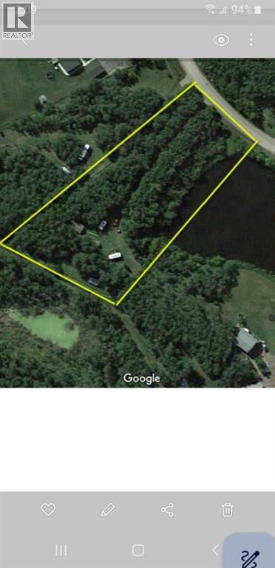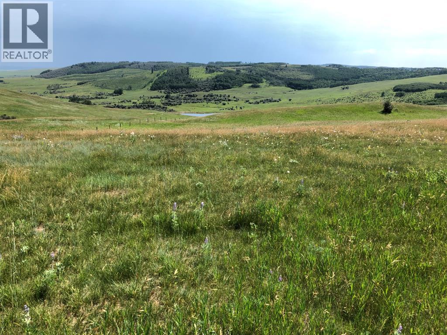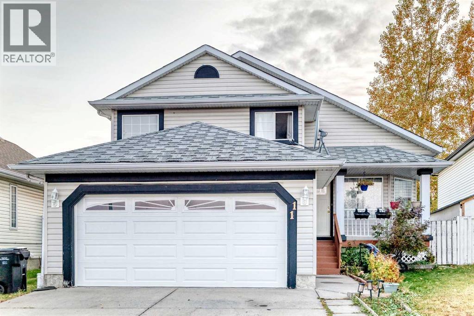202 Meadow Ponds Drive
Rural Clearwater County, Alberta
Discover Diamond Willow Estates, where you can enjoy spacious country living with every modern comfort just minutes from Rocky Mountain House. Each lot features paved roads right to your driveway, making access effortless year-round. Here, you’re truly in nature’s backyard, surrounded by trees, open skies, and the community’s serene pond. Lot #14 - 202 – Meadow Ponds Drive each offer 1.41 acres of treed privacy and endless possibilities. Build your dream home, design a garage or shop, or create space to store your RV, boat, and other toys. With multiple builders and flexible lot options, this is a rare opportunity to craft a home that fits your lifestyle and budget. Utilities including gas, power, and water are available at the lot line, and a 2-stage Tank Effluent Pump (TEP) system manages the communal septic needs (see attached documents). Residents enjoy a landscaped communal area with pond access, perfect for walks, recreation, or relaxing in nature. With affordable luxury, versatile lot options, and plenty of space to bring your vision to life, Diamond Willow Estates is the perfect place to build your ideal West Country home. (id:52784)
108 Meadow Ponds Drive
Rural Clearwater County, Alberta
Discover Diamond Willow Estates, where you can enjoy spacious country living with every modern comfort just minutes from Rocky Mountain House. Each lot features paved roads right to your driveway, making access effortless year-round. Here, you’re truly in nature’s backyard, surrounded by trees, open skies, and the community’s serene pond. Lot #55 - 108 – Meadow Ponds Drive each offer .90 acres of treed privacy and endless possibilities. Build your dream home, design a garage or shop, or create space to store your RV, boat, and other toys. With multiple builders and flexible lot options, this is a rare opportunity to craft a home that fits your lifestyle and budget. Utilities including gas, power, and water are available at the lot line, and a 2-stage Tank Effluent Pump (TEP) system manages the communal septic needs (see attached documents). Residents enjoy a landscaped communal area with pond access, perfect for walks, recreation, or relaxing in nature. With affordable luxury, versatile lot options, and plenty of space to bring your vision to life, Diamond Willow Estates is the perfect place to build your ideal West Country home. (id:52784)
116 Meadow Ponds Drive
Rural Clearwater County, Alberta
Discover Diamond Willow Estates, where you can enjoy spacious country living with every modern comfort just minutes from Rocky Mountain House. Each lot features paved roads right to your driveway, making access effortless year-round. Here, you’re truly in nature’s backyard, surrounded by trees, open skies, and the community’s serene pond. Lot #53 - 116 – Meadow Ponds Drive each offer 1.02 acres of treed privacy and endless possibilities. Build your dream home, design a garage or shop, or create space to store your RV, boat, and other toys. With multiple builders and flexible lot options, this is a rare opportunity to craft a home that fits your lifestyle and budget. Utilities including gas, power, and water are available at the lot line, and a 2-stage Tank Effluent Pump (TEP) system manages the communal septic needs (see attached documents). Residents enjoy a landscaped communal area with pond access, perfect for walks, recreation, or relaxing in nature. With affordable luxury, versatile lot options, and plenty of space to bring your vision to life, Diamond Willow Estates is the perfect place to build your ideal West Country home. (id:52784)
317 Valley View Drive
Rural Clearwater County, Alberta
Discover Diamond Willow Estates, where you can enjoy spacious country living with every modern comfort just minutes from Rocky Mountain House. Each lot features paved roads right to your driveway, making access effortless year-round. Here, you’re truly in nature’s backyard, surrounded by trees, open skies, and the community’s serene pond. Lot #22 - 317 – Valley View Drive each offer 1.11 acres of treed privacy and endless possibilities. Build your dream home, design a garage or shop, or create space to store your RV, boat, and other toys. With multiple builders and flexible lot options, this is a rare opportunity to craft a home that fits your lifestyle and budget. Utilities including gas, power, and water are available at the lot line, and a 2-stage Tank Effluent Pump (TEP) system manages the communal septic needs (see attached documents). Residents enjoy a landscaped communal area with pond access, perfect for walks, recreation, or relaxing in nature. With affordable luxury, versatile lot options, and plenty of space to bring your vision to life, Diamond Willow Estates is the perfect place to build your ideal West Country home. (id:52784)
157 Meadow Ponds Drive
Rural Clearwater County, Alberta
Discover Diamond Willow Estates, where you can enjoy spacious country living with every modern comfort just minutes from Rocky Mountain House. Each lot features paved roads right to your driveway, making access effortless year-round. Here, you’re truly in nature’s backyard, surrounded by trees, open skies, and the community’s serene pond. Lot #17 - 157 – Meadow Ponds Drive each offer 1.11 acres of treed privacy and endless possibilities. Build your dream home, design a garage or shop, or create space to store your RV, boat, and other toys. With multiple builders and flexible lot options, this is a rare opportunity to craft a home that fits your lifestyle and budget. Utilities including gas, power, and water are available at the lot line, and a 2-stage Tank Effluent Pump (TEP) system manages the communal septic needs (see attached documents). Residents enjoy a landscaped communal area with pond access, perfect for walks, recreation, or relaxing in nature. With affordable luxury, versatile lot options, and plenty of space to bring your vision to life, Diamond Willow Estates is the perfect place to build your ideal West Country home. (id:52784)
127 Meadow Ponds Drive
Rural Clearwater County, Alberta
Discover Diamond Willow Estates, where you can enjoy spacious country living with every modern comfort just minutes from Rocky Mountain House. Each lot features paved roads right to your driveway, making access effortless year-round. Here, you’re truly in nature’s backyard, surrounded by trees, open skies, and the community’s serene pond. Lot #7 - 127 – Meadow Ponds Drive each offer 1.02 acres of treed privacy and endless possibilities. Build your dream home, design a garage or shop, or create space to store your RV, boat, and other toys. With multiple builders and flexible lot options, this is a rare opportunity to craft a home that fits your lifestyle and budget. Utilities including gas, power, and water are available at the lot line, and a 2-stage Tank Effluent Pump (TEP) system manages the communal septic needs (see attached documents). Residents enjoy a landscaped communal area with pond access, perfect for walks, recreation, or relaxing in nature. With affordable luxury, versatile lot options, and plenty of space to bring your vision to life, Diamond Willow Estates is the perfect place to build your ideal West Country home. (id:52784)
156 Meadow Ponds Drive
Rural Clearwater County, Alberta
Discover Diamond Willow Estates, where you can enjoy spacious country living with every modern comfort just minutes from Rocky Mountain House. Each lot features paved roads right to your driveway, making access effortless year-round. Here, you’re truly in nature’s backyard, surrounded by trees, open skies, and the community’s serene pond. Lot #45 - 156 – Meadow Ponds Drive each offer 1.11 acres of treed privacy and endless possibilities. Build your dream home, design a garage or shop, or create space to store your RV, boat, and other toys. With multiple builders and flexible lot options, this is a rare opportunity to craft a home that fits your lifestyle and budget. Utilities including gas, power, and water are available at the lot line, and a 2-stage Tank Effluent Pump (TEP) system manages the communal septic needs (see attached documents). Residents enjoy a landscaped communal area with pond access, perfect for walks, recreation, or relaxing in nature. With affordable luxury, versatile lot options, and plenty of space to bring your vision to life, Diamond Willow Estates is the perfect place to build your ideal West Country home. (id:52784)
510 Waterford Rise
Chestermere, Alberta
Luxury Estate Living in Waterford, ChestermereWelcome to Waterford, Chestermere’s premier lake community — where luxury living meets small-town charm just minutes from Calgary. This stunning estate home offers over 3,000 sq. ft. of exquisite craftsmanship, designed and built using only the finest materials to deliver timeless elegance and modern comfort.From the moment you arrive, the home’s commanding presence and triple-car garage make a statement of refined sophistication. Inside, discover 6 spacious bedrooms, including the option for the builder to complete the walkout basement — perfect for creating a multi-generational suite or private guest retreat, complete with its own separate entrance.The main level showcases a seamless blend of luxury and livability, featuring soaring ceilings, high-end finishes, and an open-concept layout ideal for entertaining. The gourmet kitchen is a chef’s dream, complemented by designer details, premium appliances and a spice kitchen.Step outside and enjoy the lifestyle that makes Chestermere one of Alberta’s most desirable lake communities. Residents of Waterford have access to Chestermere Lake, where you can enjoy boating, fishing, and water sports, as well as multiple beaches for summer fun. The area also offers beautiful walking paths, tennis courts, ice rinks, and a championship golf course — ensuring there’s something for every member of the family year-round.Convenience is at your doorstep, with ample shopping, restaurants, grocery stores, and schools all within minutes. Whether it’s a day on the lake, a round of golf, or a walk through the scenic community trails, Waterford offers everything you need to live, play, and grow together.Experience estate living redefined — your forever home awaits in Waterford, Chestermere. (id:52784)
102k, 500 Eau Claire Avenue Sw
Calgary, Alberta
This meticulously renovated residence by Stephanie Martin Interior Design presents an unparalleled balance of contemporary elegance, and curated living. 10ft. ceilings create an immediate sense of grandeur, complementing the high design where every detail maximizes functionality, including integrated storage solutions for a streamlined aesthetic. The inviting living area, featuring a fireplace with painted glass surround, a custom-built sectional, including a bespoke desk for optimized remote work—seamlessly blends high design with productivity. The dining space is anchored by a suspended lighting fixture, large kitchen island, and a premier appliance package for a true chef's experience. This thoughtfully executed one-bedroom layout includes a custom walk-in closet for superior organization. The European spa-inspired ensuite bathroom offers a luxurious escape, featuring an Ultra bath air tub and an open-style shower. A well appointed powder room, and laundry room complete your home. Beyond the refined interiors, this main-floor unit home has two private patios, extending the living space and offering an immersive urban experience. Located within the prestigious 500 Eau Claire Estates, it provides a unique balance of tranquility and accessibility, discreetly positioned in a secluded section of the building. The details of the renovation are precisely implemented, and must be experienced to appreciate this level of exemplar design. (id:52784)
230, 10474 Cityscape Drive Ne
Calgary, Alberta
Welcome to Cityscape Square, located in one of the fastest growing neighborhoods in NE Calgary. Prime office space for lease in the heart of the NE. 1376-2119 sq ft of space available. Wall to wall windows offer a large amount of natural light into the space. Over 33,000 vehicles per day on Metis Trail offering unrivaled exposure for your business. Access to the shopping center is quick & easy via Metis Trail & Cityscape Drive. Ample surface parking stalls. Pylon & Fascia signage available. Potential uses include: Child Education, Health & Wellness, Counselling Services, Professional Services, Medical Use, and much more. (id:52784)
64166 434 Avenue W
Rural Foothills County, Alberta
152 Acres of Peaceful Prairie Living, just 9 km from Okotoks! Looking for space, views, and room to breathe? This 152-acre grassland parcel has it all! Rolling hills, mature trees, and a cozy walk-out bungalow that feels like home the moment you walk in. Set just southwest of Okotoks on 434 Ave (west of 64 St), this property blends country quiet with easy access to town. This walkout bungalow offers over 2,000 sq/ft of developed living space, featuring an open-concept layout, a mix of hardwood and vinyl plank floors, and a comfortable main-floor primary suite with a 4-piece ensuite. The kitchen is open and bright with an island and quality appliances, perfect for casual dinners or morning coffee with a view. Many of the windows and doors have been replaced, along with new decking, fresh exterior paint, fresh interior paint and new water softener system installed. Step outside to enjoy the wrap-around deck that catches the morning sun on the east side and offers a covered, south-facing spot to relax or entertain. The lower level of this home has been completely renovated, and it speaks for itself and sports a large family room, full bath (completely re designed to be more spacious), laundry room, and a bedroom. The land itself gently slopes to the South, offering beautiful mountain views, excellent drainage, a spring-fed seasonal creek, and a lovely mix of open space and mature trees. There’s a single detached garage with a new roof, windows, and freshly painted siding, a 48’x29’ Barn complete with all new Tin siding and roofing, wood rail fencing, installation of 2 new auto stock waters, turn out pens, and a turn-around driveway. Whether you’re dreaming of a hobby ranch, a private retreat, or just a peaceful place to put down roots — this one’s worth a look. You’ll love the quiet, the views, and the easygoing country lifestyle that comes with it. (id:52784)
123 Any Street
Calgary, Alberta
Liquor store for sale in a prime downtown location with 1,684 sq. ft. of retail space. This established business has strong and consistent sales, reaching $930,000 in 2024 and $900,000 in 2023. It benefits from a loyal base of regular customers and steady foot traffic, making it a very attractive opportunity. The lease is $7,850 per month and runs until April 2026, with an additional 5-year renewal option available. (id:52784)
1742 10 Avenue Sw
Calgary, Alberta
Discover a rare and highly versatile commercial asset just steps from the Sunalta Station (LRT) in one of Calgary’s emerging inner-city neighbourhoods. Zoned DC (Direct Control) and positioned on a 50' × 100' lot, this thoughtfully renovated two-storey building delivers approx. 2,228 sq ft of usable/rentable space — an excellent opportunity for investors, developers or owner-operators.On the main floor you’ll find a smart retail/office layout featuring an open plan workspace or client-facing area, a boardroom, a kitchenette, and two two-piece washrooms. The upper floor offers a large office space with its own 3-piece bathroom and a 863 sq ft private balcony — ideal for executive use or creative studio space. Outside, the site includes 3-5 surface parking stalls with convenient alley access, along with a generous storage footprint.With its DC zoning, this property is exceptionally flexible — perfect for mixed-use redevelopment, professional services, creative or wellness industries, owner-occupied rental income, or live/work configurations. Don’t lease when you can own in a central, transit-oriented location with strong upside. (id:52784)
220, 118 First Avenue W
Cochrane, Alberta
Bay for lease. 4,260 sq. ft. Bay 220 is on the upper level. Two stairways with an elevator on the east side. 24 hour access. Lease rate is $12.00 per sq. ft. Strong tenant base, mainly local business. This bay has 3 bathrooms. Ideal space for a gym. Great exposure to main access to Cochrane coming from Calgary via Highway 1A. (id:52784)
Rge Rd 32a
Rural Mountain View County, Alberta
A Rare Opportunity Along Dogpound Creek!Never Before Listed, This Exceptional Property Offers a Unique Combination of Fertile Land, Natural Beauty, and Prime Location. With the Picturesque Dogpound Creek Running Along its Border, this Parcel Provides Stunning Scenery and Invaluable Water Access.The Majority of the Land is Cultivated, Making it an Excellent Opportunity to Expand Your Farming Operation, Start Your Own Farm, or Invest In Premium Waterfront Land. The Gently Rolling Terrain and Mature Landscape also Offer Numerous Beautiful Building Sites — Perfect for Creating your Dream Country Home with Panoramic Views and Peaceful Surroundings.Don’t Miss Your Chance to Own a Truly Rare Piece Of Land in this Sought-After Area. (id:52784)
1302 Frontenac Avenue Sw
Calgary, Alberta
Welcome home to the affluent neighbourhood of Upper Mount Royal! Located on a beautiful tree lined street, this updated and well maintained 5-bedroom home offers over 4,000 sq ft of finished living space, situated on a 50' x 170' south facing private treed lot. The entry way of this home has high vaulted ceilings to the 2nd storey with large skylights providing natural light throughout. The main level has been perfectly designed for entertaining with the large front living room with wood burning fireplace and large formal dining room off the main foyer. The kitchen is well appointed with ceiling height cabinets, granite counter tops, gas stovetop and large island with breakfast bar. The breakfast nook overlooks the sunken family room with its woodburning fireplace and wet bar with access to the large back deck There is a cozy built in bay window bench overlooking the backyard. On the upper level is 5 bedrooms and a 5-pc bath. The primary bedroom offers a walk-in closet and 5pc ensuite with jetted tub and walk-in shower. 2 linen closets insure enough storage for a large family. The walk-out basement provides a great space for a home office/business with a rec room, office with built-in bookcases and a 2pc bath. Also on this level is the interior garage access, mudroom with storage and laundry - perfect for busy sport/outdoor families. Enjoy outdoor living on the S facing front deck off, on the back deck open looking over to the large backyard and from the nice sized covered walk-out patio. An ideal location for families and professionals. Minutes to the Marda Loop Community Association with outdoor pool, tennis courts and large park. Walking distance to the shoppes and restaurants of 17th Ave SW & Marda Loop, multiple parks and the Elbow River Pathway . Quick Access to the Glencoe Club, Downtown, University of Calgary and Mount Royal University. Close to all amenities, private, public and catholic schools. (id:52784)
48 Mission Road Sw
Calgary, Alberta
Click brochure link for more details. Developers / Investors Alert!A rare land assembly opportunity in Calgary’s central zone — featuring 9 contiguous adjacent lots now offered for sale. Lots are 48, 54, 58, 62, 66, 70, 76, 82, and 86 Mission Road SW. This is a truly exceptional investment opportunity, ideally suited for multi-unit residential or commercial development. Located in the highly sought-after Parkhill community in southwest Calgary, near Mission Road, this inner-city site offers outstanding redevelopment potential in a prime urban location.Total Land Area: Approx. 1.36 acres / 59,241 sq.ft. (approx. 5,503 square meters)Lot Dimensions: Approx. 144 meters frontage × 38 meters depthZoning: M-H1 / Direct Control (DC)Floor Area Ratio (FAR): 4.0Maximum Building Height: 26 metersPossession: Immediate possession availableLRT Access: Just a short 500-meter walk to the nearest LRT stationThis is a prime opportunity for visionary developers to secure a large-scale redevelopment site in one of Calgary’s most vibrant and centrally connected communities! (id:52784)
163 Taracove Estate Drive Ne
Calgary, Alberta
Welcome Home! A Functional 7-Bedroom Beauty in the Heart of TaradaleThis spacious and versatile 2-story home offers everything a large family needs—7 bedrooms, 3 full bathrooms, multiple living areas, and a 2-bedroom illegal basement suite with a private side entrance.Step inside through the welcoming front foyer and you'll be greeted by a bright formal living and dining area, perfect for entertaining. The kitchen is well-appointed with ample storage, a large pantry, and direct access to the cozy family room. The main floor also features a bedroom and a full bathroom, ideal for guests or multi-generational living.Upstairs, you’ll find 4 generously sized bedrooms and a 4-piece main bathroom.The developed illegal basement suite includes 2 bedrooms, a kitchen, living area, laundry, and separate entry, making it ideal for extended family or potential rental income.Outside, enjoy a fully fenced backyard with a private area and rear parking via the back alley.This home is ideally located just minutes from schools, shopping, and parks. The Genesis Center is only a 5-minute walk, and Saddletown LRT station is less than a 5-minute drive away. (id:52784)
234173 Range Road 280
Rural Rocky View County, Alberta
76 Acres | Total 3200 Sq.Ft. Walkout Bi-Level | Future Development Potential Near Chestermere!Welcome to 234173 Range Road 280, an incredible 76-acre (approx.) acreage just 8 minutes southeast of Chestermere and Calgary city limits via Hwy 22X. This well-kept walkout bi-level main residence offers 1,686 sq ft above grade (RMS) and over 3,200 sq ft (approx.) of total developed space, featuring 3 bedrooms, 3 full bathrooms, a bright open kitchen, and sweeping mountain & city views. The triple detached heated garage and multiple outbuildings — including a horse run, horse stable, and free-range chicken coop — add versatility and value for true acreage living.Currently zoned Agricultural – General (A-GEN), this parcel offers future possible rezoning potential (R-RUR or R-CRD) subject to Rocky View County codes and approvals. All rezoning, subdivision, or development discussions are conceptual only and entirely dependent on municipal review, city codes, and council approvals.A rare opportunity to live, hold, or invest — offering comfortable acreage living today with long-term development upside in one of Rocky View County’s most promising growth corridors. (id:52784)
705 Railway Avenue S
Milo, Alberta
This 2 acres +/- lot Provides endless possibilities. In the Village of Milo, mins from McGregor lake. Zoned as Commercial and or Industrial, 100 x 50 feet of the property has been leveled for building. Located close to the Town center within short walking distance, is where Milo has a restaurant, bar, grocery store, bank, and library. The land features direct access from Highway 842 and McGregor Lake is within walking distance. 33 mins from Vulcan, 60mins to High River, hour and 90 mins to Calgary. Call today for more information. (id:52784)
120, 60 Bowridge Drive Nw
Calgary, Alberta
One thousand two hundred and twenty six (1,226) square feet of undeveloped retail space. Thirty-four dollars ($34.00) per square foot asking rate. Operating costs are thirteen dollars and seventy-five cents ($13.75) per square feet. Direct Control 92Z95 is the Land Use. Copies of this Direct Control can be obtained by contacting the Listing Associate at email address: area@telus.net or by text at (403) 651-2233. (id:52784)
129, 36246 Range Road 251
Rural Red Deer County, Alberta
Click brochure link for more details. Pine lake, 1.54 acres, Rosewood Estates. Lot 7 is ready to build. Has Septic, water well and Hydro. Gas available at Property line.Well treed for privacy with sheds, pond in front, paved to driveway, community docks for boats. Fishing and Golfing in the area. (id:52784)
151243 Basin Road
Rural Willow Creek No. 26, Alberta
Spectacular rolling foothills views, overlooking valley and Dam below. Pristine acreage property just 14 km. (10 minutes )SW of highway 533W on Basin Road. 2 km. west of Beaver Valley Road corner. (across the road from Lorelle Ranch Gate and a few meters further west) . Parcel now is fully fenced. Emergency address is 151243 Basin RoadGood well recommended to pump at 8 gpm. Unique location ready for your Estate or Dream home. Power line goes down the road and gas line runs through the neighboring quarter to the East. (id:52784)
11 San Diego Green Ne
Calgary, Alberta
This family owned home is a must see! so much for so little,This home is fully developed on all levels,Lower level is fully finished.Main floor boasts of hardwood flooring,nice open plan .Vaulted ceilings and a 3rd level walkout make this a very smart home.Great kitchen,ceramic tile ,nice cabinets,loads of room and lots of cabinets. Very smart master bedroom with a full 4 piece bath.Two other good sized bedrooms and another full bath up.Niceely landscapped,with a great cul-de-sac location.This home is clean and shpows well. (id:52784)

