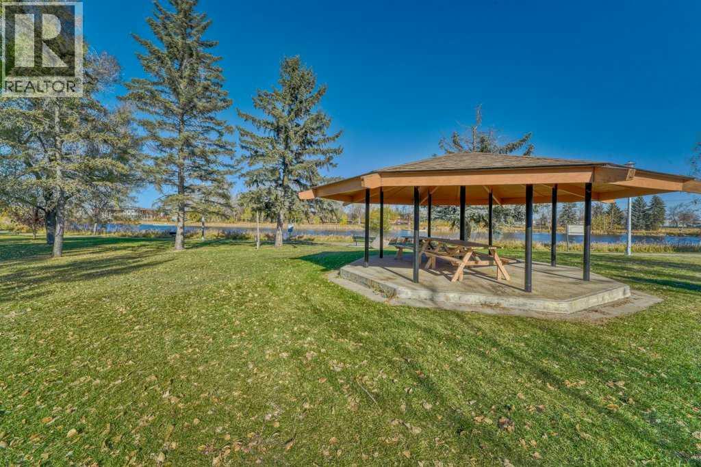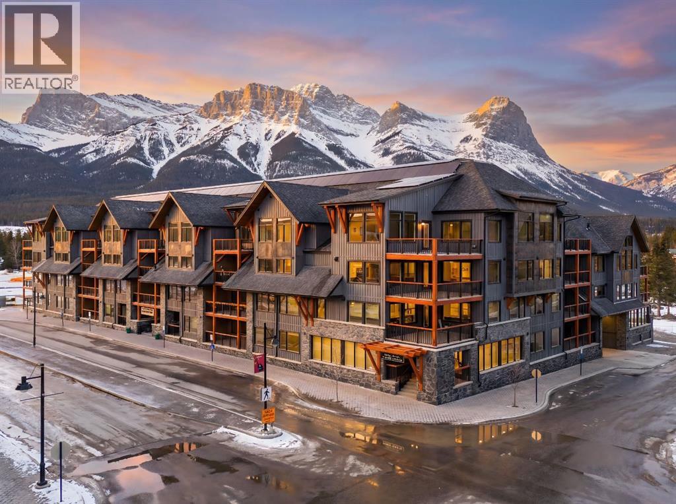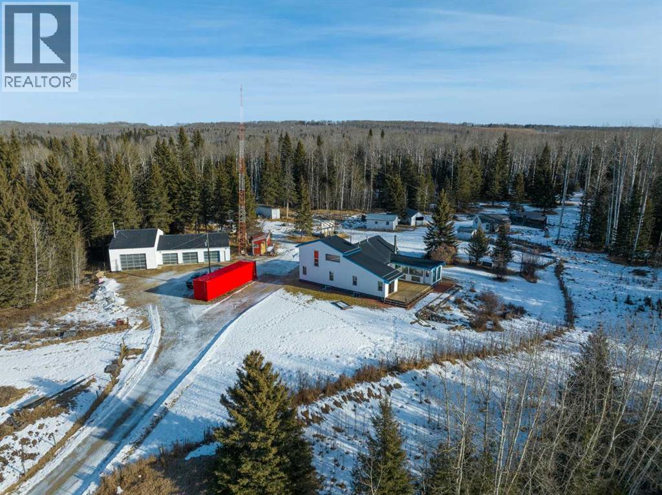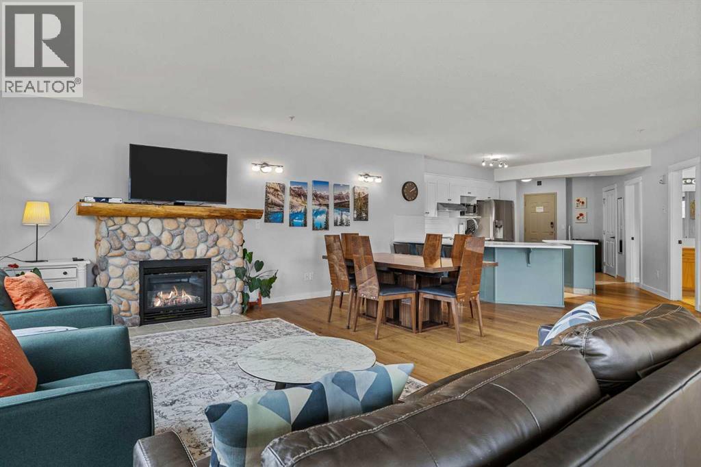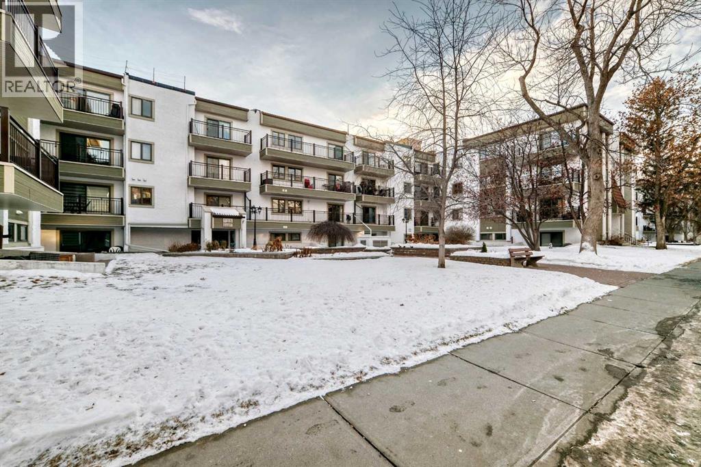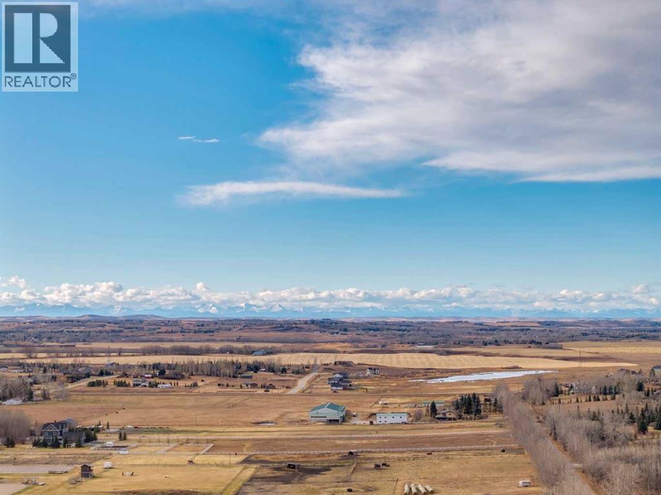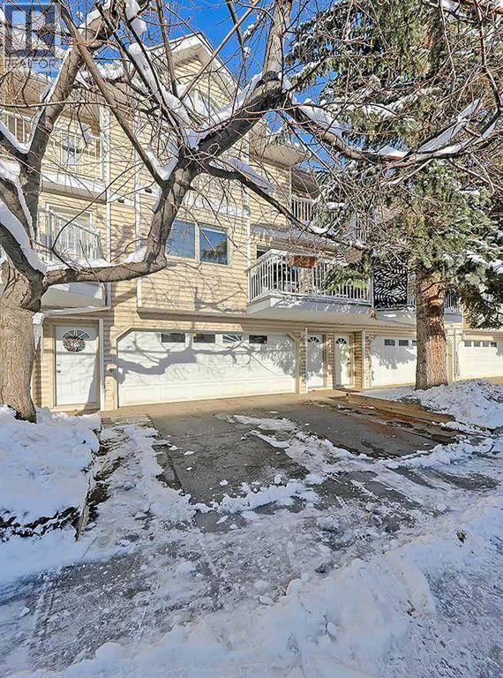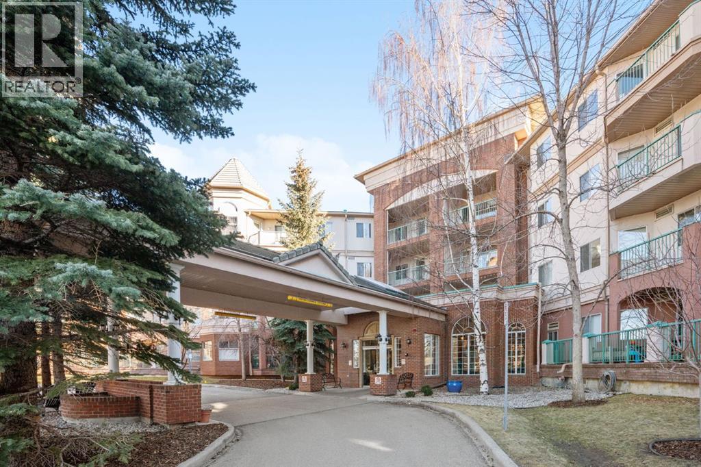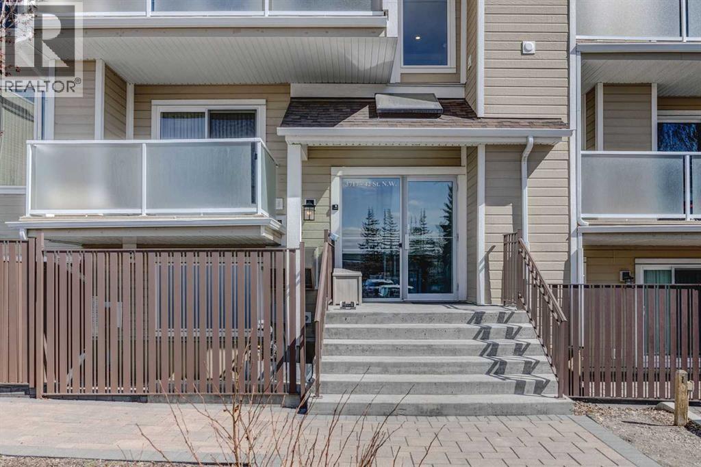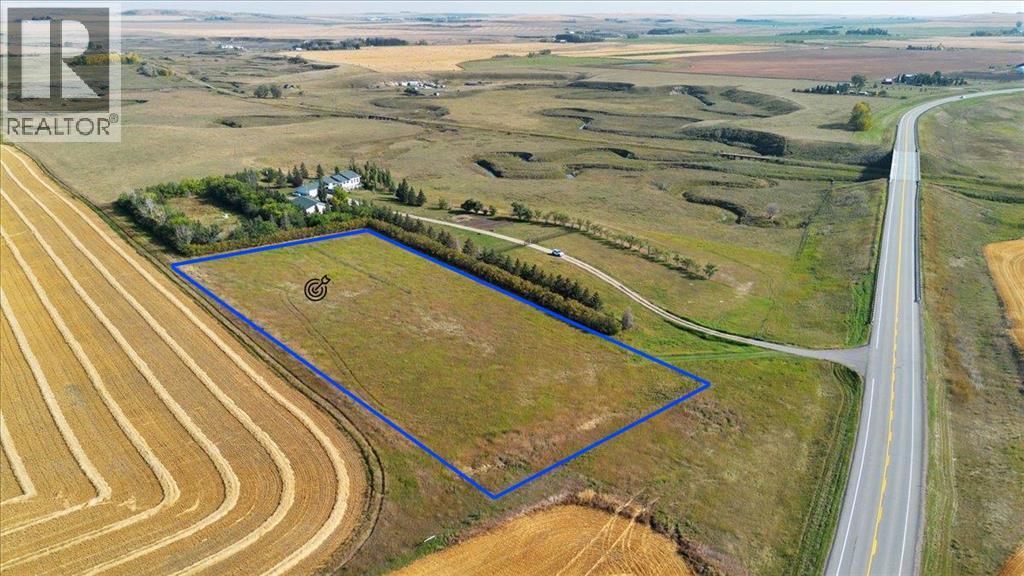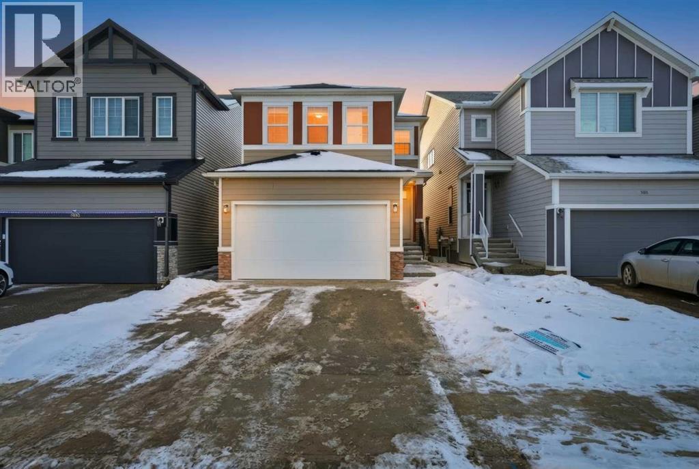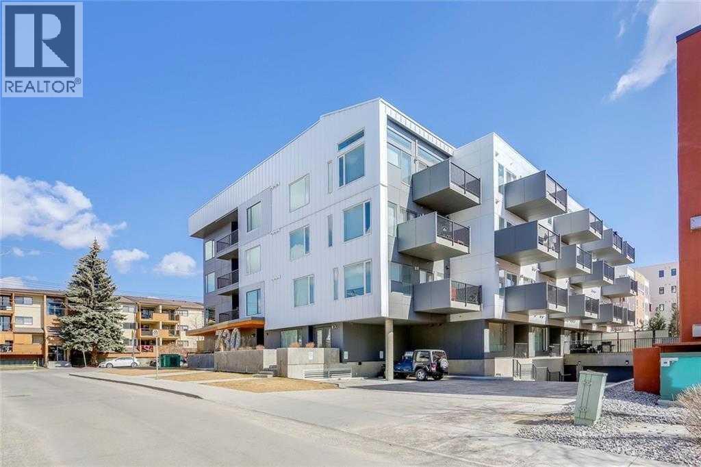12, 606 Lakeside Boulevard
Strathmore, Alberta
Step into modern comfort with this beautiful 2-bedroom condo, ideally located on the main level and just steps from the green space and walking trails of Kingsmen Park. Featuring an open floor plan and flooded with natural light, this home offers a welcoming and functional layout.The kitchen is the heart of the home, boasting quartz countertops, a central island perfect for casual dining or entertaining, and sleek finishes that complement the neutral tones throughout. Durable vinyl plank flooring adds a touch of sophistication while standing up to everyday living.Both bedrooms are generously sized, offering flexibility for a guest room, home office, or roommate setup. The spacious bathroom includes a dual vanity—making busy mornings a breeze.Whether you're a first-time buyer, downsizer, or investor, this stylish condo offers comfort, convenience, and a park-side lifestyle you’ll love. (id:52784)
405, 1505 Spring Creek Gate
Canmore, Alberta
Perched at the top of Spring Creek’s newest building, Penthouse 405 at Black Swift Lodge delivers a rare mix of privacy, modern mountain design, and incredible west-facing mountain views in one of Canmore’s most walkable neighbourhoods. Brand new and move-in ready, it offers the comfort of top-quality construction, plus the added confidence of new home warranty coverage.This 2 bedroom, 2 bathroom penthouse with loft features a bright, open-concept layout highlighted by a vaulted wood ceiling, a cozy fireplace, and seamless access to a view deck made for mountain-air downtime. The kitchen is both stylish and functional, with KitchenAid stainless steel appliances, including a gas range, quartz countertops, and solid wood cabinetry.The primary suite offers more mountain vistas, a walk-in closet and a deluxe 5-piece ensuite, while the second bedroom enjoys beautiful views, a second walk-in closet and convenient access to a full bath nearby. Upstairs, the expansive loft overlooking the great room is perfectly sized as a multi-use space, ideal for a home office plus a second lounge or media area.Owners at Black Swift enjoy great amenities including a lovely courtyard hot tub with views of Ha Ling and the Rundle Range, along with a fitness room. The Spring Creek lifestyle is a big part of what people love here, with creekside paths, local shops, and standout dining at the Malcolm Hotel and Bridgette Bar.Black Swift Lodge raises the bar with geothermal heating and cooling, as well as solar panels. A fabulous opportunity for those seeking a brand-new Canmore penthouse in Spring Creek, with views, walkability, and modern finishes in a fresh, low-maintenance package. Unit 405 includes 2 underground parking stalls and a storage locker. (id:52784)
33235 Range Road 64
Rural Mountain View County, Alberta
WELCOME to your own PRIVATE NATURE RETREAT! 156.35 ACRES w/a Quaint 1.5 STOREY HOME provides 2,479 Sq Ft of DEVELOPED LIVING SPACE, w/3 Bedrooms (Potential 4th in basement!), 1 ½ Baths, + a 2,465 Sq Ft Detached QUAD GARAGE/SHOP, STORAGE SHEDS + Storage Trailers + a Chicken Coop! This SPECTACULAR QUARTER Section in WEST COUNTRY is just 13 mins from SUNDRE, offering an INCREDIBLE mix of Pasture, Trees, Privacy + Usability! This is a RARE OPPORTUNITY to secure a Large, INCOME-GENERATING $$$, Fully-Serviced Acreage that is ready for any LIFESTYLE or HOBBY you can imagine, w/PRIME OPPORTUNITIES for an OUTDOOR LIFESTYLE + HUNTING!Enter the home through the CONVENIENT + SEPARATE Mudroom, ideal for keeping the dirt contained. Through the SPACIOUS foyer, you’re welcomed w/NEUTRAL tones, NEW Vinyl Plank Flooring + FRESH Paint. Past the stairs, sits a 2 pc bath for guests. Into the kitchen you’re greeted w/SOARING Vaulted Ceilings, Warm PINE Cabinets equipped w/a FULL pantry, Tiled counters + backsplash, + MODERN Appliances (Electric Stove, Refrigerator, Dishwasher + Microwave). The Breakfast Bar is PERFECT for those quick on-the-go meals, while the Dining room will seat loved ones for meaningful meals, w/ Sliding doors leading to the EXPANSIVE back deck. Cozy up in the living room w/the CHARMING, WOOD-BURNING STOVE surrounded by rustic brick walls, or let the SUN POUR into the space from the attached SUNROOM, an Ideal space to sit w/a book + watch the SUNRISE + SET. The PRIMARY Bedroom is EXPANSIVE, w/2 closets + enough space for a PRIVATE, COZY movie nook. The 2nd bedroom is ideal for a home office or guest room. Upstairs offers an additional FLEX space, + the 3rd bedroom has VAULTED WOOD Ceilings, ABUNDANT built-in storage, and a COZY, CABIN STYLE atmosphere.Downstairs, a LARGE 4th potential bedroom has a WALK IN CLOSET, a REC ROOM for MOVIE Nights w/the family, + a large utility room w/2 sets of washers + dryers. Now let’s talk about the OUTDOORS because THIS is where t he VALUE SHINES: The Detached QUAD GARAGE/SHOP comes w/a Car Hoist, 4 Overhead doors + is roughed-in for In-floor Heating. FUEL PUMP w/fuel tanks, Chicken Coop, Goat Shed, Former Greenhouse + SEVERAL STORAGE BUILDINGS throughout. Endless OPTIONS for MECHANICS, HOBBY FARMING, EQUIPMENT STORAGE, or HOME-BASED BUSINESS USE. EVERYTHING you need is ALREADY HERE + READY TO GO!! With a surface lease GENERATING $4,450 annually, the property EARNS income while you make the most of it.The LAND is OUTSTANDING! PASTURE, TREES, OPEN MEADOWS, + WILDLIFE EVERYWHERE. If you’ve dreamed of PRIVACY, SECLUSION, + ROOM TO ROAM, this property DELIVERS. AG ZONING offers EXCELLENT FLEXIBILITY, + SERVICES include a 165 FT WELL, SEPTIC SYSTEM, NATURAL GAS HEAT, + PLENTY of PARKING!You simply WILL NOT find another ACREAGE of this SIZE, SETTING, + FUNCTIONALITY this close to SUNDRE at THIS VALUE. The MINUTE you arrive, YOU WILL BE IMPRESSED - this is the kind of PROPERTY that stays with you long after you leave. BOOK NOW!! (id:52784)
208, 1160 Railway Avenue
Canmore, Alberta
Wrap-around mountain views, rooftop hot tub, and legal tourist zoning — a rare combination. This bright corner unit offers 1,200 square feet and the flexibility to operate as a high-performing short-term rental or a full-time or lock-and-leave Canmore home. Thoughtfully renovated and fully furnished, this property is truly turnkey and positioned perfectly for the busy summer season. Currently configured as a two-bedroom plus den, the layout comfortably sleeps six and can easily function like a three-bedroom with the addition of a pull-out sofa — a simple way to expand nightly rates and overall revenue. Granite countertops, 2 tone cabinetry, durable vinyl flooring, and modern finishes deliver a clean, updated aesthetic that performs well with guests. Located in one of Canmore’s most sought-after STR buildings, this downtown address puts shops, restaurants, and trails right at your doorstep, with downtown just a block away. Owners and guests enjoy premium amenities, including a top-floor fitness room, underground parking and a stunning rooftop hot tub with 360-degree mountain views — a true differentiator in the short-term rental market. Whether you’re focused on cash flow, flexibility, or long-term value in one of the world's strongest STR markets, this property delivers. *List price is inclusive of GST -ask your tax expert how to defer the tax* (id:52784)
408, 723 57 Avenue Sw
Calgary, Alberta
PRICE ADJUSTED, EXACTLY MATCH TO THE CURRENT MARKET. THIS WELL-CLEAN ONE BEDROOM TOP FLOOR UNIT IN A 40+ PET FREE BUILDING, WALKING DISTANCE TO CHINOOK MALL AND OTHER AMENITIES, EASY ACCESS TO BUS AND TRAIN STATION. THE 2-ELEVATOR CONVENIENTLY OPERATES IN BOTH ENTRANCES, UNDERGROUND PARKING AND A SOCIAL ROOM FREE TO USE FOR GATHERING. ****** THERE ARE MORE 2-BEDROOM UNITS IN THE BUILDING, SO DONT'T MISS THIS ONE! ************ MUCH APPRECIATED FOR VIEWING THE PROPERTY AND WHOVEVER TO OWN IT, MAY EVERY YEAR AHEAD BE YOUR YEAR! (id:52784)
2253 Drive E
Rural Foothills County, Alberta
Build your dream home on this beautiful 6 acre lot in Rural Foothills County. This property offers peaceful country living with convenient access to both South Calgary and Okotoks. The lot features a gentle slope and opens up to stunning mountain views from the upper portion of the property. Whether you envision a private retreat, a family estate, or a custom home this land provides an exceptional opportunity for your future plans. (id:52784)
3, 119 23 Avenue Ne
Calgary, Alberta
Wonderful opportunity to own this 2-bedroom townhome with double attached garage in Tuxedo—perfectly located near restaurants, schools, SAIT, shopping, transit, and downtown Calgary.As you enter, you’re welcomed by a spacious front foyer with a convenient laundry room that lead upstairs to the main level. The bright kitchen features an island, quartz countertops, vinyl plank flooring, stainless steel appliances, white cabinetry, and a generous breakfast nook—an ideal space for entertaining or family gatherings. A sunny south-facing balcony extends the living space and adds even more value.Adjacent to the kitchen is a large living room complete with a cozy gas fireplace and plenty of room to relax or host guests.The upper level offers two well-sized bedrooms, each with its own walk-in closet. A beautifully designed 5-piece bathroom separates the bedrooms and includes double sinks, a soaker tub, and a separate shower.The double attached garage provides comfort and convenience, making parking a breeze year-round.Come experience urban living in the heart of the city—close to everything Calgary has to offer. Let this beautiful townhome be your next move! (id:52784)
304, 200 Lincoln Way Sw
Calgary, Alberta
Popular College Gardens — Bright and spacious updated south-facing 2-bedroom, 2-full-bathroom condo apartment on the third floor, ideally located near Mount Royal University, including the gym and pool facilities there and within easy reach of Glenmore Park, the Grey Eagle Entertainment Complex, public transit and a Starbucks just a short stroll away. This updated unit features a light-filled open plan with 9-foot ceilings, and the kitchen showcases newer white quartz countertops with a white backsplash installed in 2021. There is a water filtrating system under the kitchen sink. All appliances are 3–5 years old, including the washer and dryer, and you’ll appreciate the versatile lighting with fixtures that offer both bright and dim settings to set the mood. Step out onto the south-facing sundeck for partial mountain glimpses through the trees, a perfect spot for morning coffee or evening unwinding.The primary bedroom is generously sized and includes new white blinds, a walk-through closet, and a 4-piece ensuite for added privacy and convenience. For peace of mind, all plumbing lines have been updated to metal mesh hoses. An indoor assigned parking stall and a storage locker are included, and the building welcomes you with a grand entrance featuring water features. Residents also enjoy a large social room, a recreation room, and a fitness room on the fourth floor, making this a true lifestyle choice. Vacant for quick possession, with effortless access to highways and mountain routes for weekend getaways. Please note: the building is restricted to birds or fish as pets only. There is also quest parking at the front entrance that requires free registration using a QR code in the lobby. (id:52784)
406, 3717 42 Street Nw
Calgary, Alberta
Rarely does a top-floor unit become available at this price point! This well-maintained 1-bedroom condo offers an excellent opportunity for first-time buyers or investors looking to enter the market. The unit faces west, providing beautiful views of partial mountain scenery, along with plenty of natural light. Over the past few years, the home has seen thoughtful updates, including a refreshed bathroom with a new vanity, lighting, and toilet. Dark brown laminate flooring runs throughout the entire unit, offering a modern look that is both stylish and easy to maintain. The cozy living room features an electric fireplace—perfect for staying warm during winter evenings—while the spacious kitchen offers ample storage and functionality. Shared laundry is conveniently located on the basement level. Ideally situated, this condo is just a 5 minute walk to CF Market Mall and approximately a 15 minute walk to the University of Calgary. Don’t miss this fantastic opportunity! Book your showing today! (id:52784)
255037b Highway 21
Rural Wheatland County, Alberta
Imagine waking up to wide-open skies and the quiet of the prairies, just 16 minutes from Strathmore and pavement all the way. This 2.67-acre land parcel in Wheatland County offers room to breathe, grow, and create the life you’ve been dreaming about. With a gentle slope, this versatile country residential zoned land has mature trees on the south and east borders—perfect for privacy and shelter. There’s a drilled well ready for your use, with power and natural gas nearby. With no building commitment, you can design at your own pace—whether it’s a cozy country home, manufactured home, or a barn-domium and space for a few horses or goats. This is your chance to own a slice of Alberta prairie. By appointment only, do not enter onto the property. (id:52784)
3610 Cornerstone Boulevard Ne
Calgary, Alberta
1 BEDROOM + DEN LEGAL SUITE | FULLY UPGRADED | Welcome to your dream home, a stunning TRICO built property in the vibrant community of Cornerstone. From the moment you step inside, you’ll be impressed by the sophisticated design, elegant finishes, modern color palette, and premium upgrades throughout. Just turn the key and move right in! This unique and thoughtfully designed floor plan is perfect for both entertaining and everyday family living.The chef’s kitchen is a true showstopper, featuring quartz countertops, a built-in microwave, sleek stainless steel appliances and a large centre island with flush eating bar. The open concept layout seamlessly connects the kitchen to the spacious dining area and great room with a cozy fireplace; ideal for hosting guests or relaxing with family. A conveniently located half bathroom completes the main floor.Upstairs, a central bonus room separates three generously sized bedrooms, including a luxurious primary retreat with a large walk-in closet and a spa inspired 5-piece ensuite. The upper level laundry room adds everyday convenience.One of the standout features of this home is the fully developed NEW LEGAL BASEMENT SUITE, offering 1 bedroom + DEN, where the den can easily be used as a second bedroom or a home office. With its own private entrance, separate furnace and modern finishes, this Legal suite is an excellent mortgage helper, rental income opportunity or private space for extended family.Completing this exceptional home is a double attached garage with ample room for parking and storage. Don’t miss your opportunity to own this luxurious, move-in-ready home, modern living at its finest! (id:52784)
308, 730 5 Street Ne
Calgary, Alberta
Beautiful, bright, just like new condo in a prime Location with a south-facing balcony, perfect for enjoying sunny mornings. With an open concept, you'll be captivated by the modern interior. The kitchen is beautiful with lots of quality cabinets. Pristine white quartz countertops, with timeless elegance. The stainless steel appliance package ensures that your culinary adventures are met with modern conveniences. The primary bedroom is your own personal sanctuary, complete with a walk-in closet and the ensuite bathroom featuring an upgraded shower and sink. the Nice den / flex room is an added bonus. Natural light floods the interior through the large windows and French door leading to your personal balcony, creating a warm and inviting atmosphere throughout the day. Luxurious, durable flooring runs through the unit with large porcelain floor tiles in the bathroom. The nine-foot ceilings add a sense of spaciousness and airiness to the condo. The balcony is equipped with a gas line, making it ideal for outdoor cooking and entertaining. You’ll find a full laundry room conveniently located within the unit, providing practicality and ease to your daily routine. Enjoy the freedom to share your home with furry friends, as pets are allowed in this building, but must be approved by condo board. The building provides secure and heated underground parking, ensuring your vehicle is always protected and accessible. The unit also comes with a separate assigned storage locker. This condo is surrounded by playgrounds and parks. Explore the trendiest local restaurants and shops, just steps away from your doorstep. With in-floor heating throughout the condo. Don't miss out on the opportunity to call this luxurious condo your own. Experience the perfect blend of style, convenience, in an ideal location. Come and see for yourself schedule a viewing today! (id:52784)

