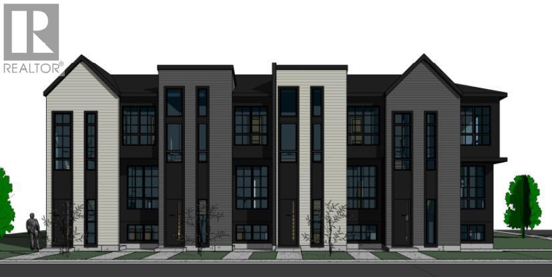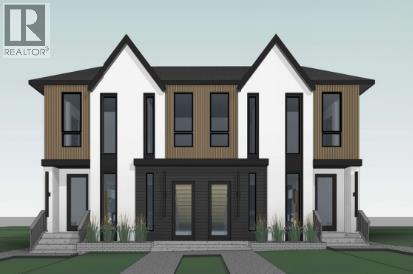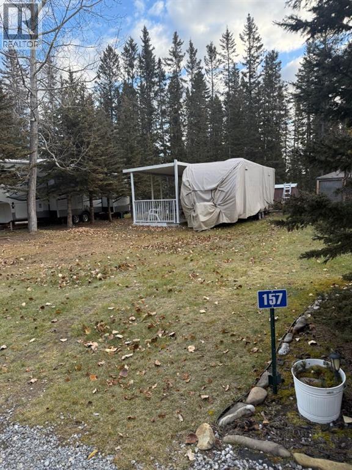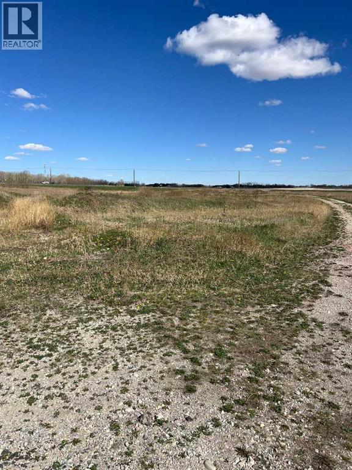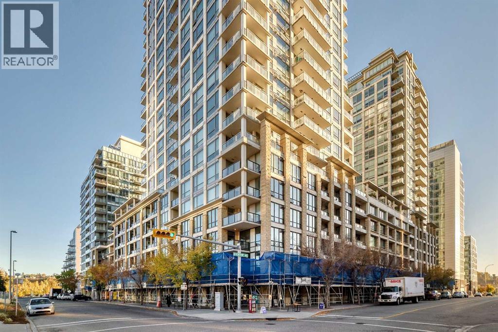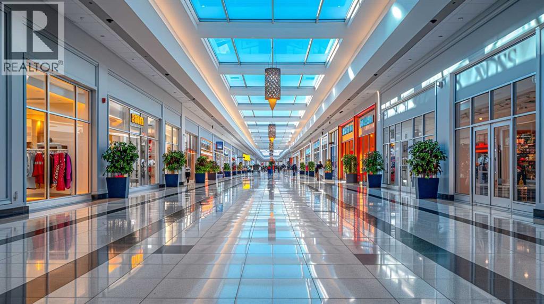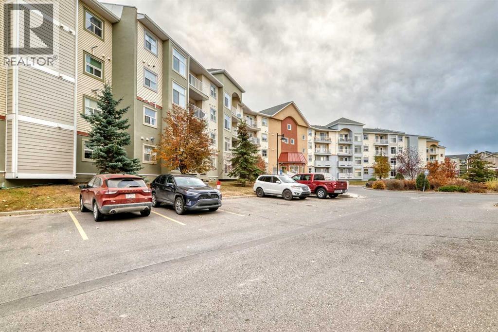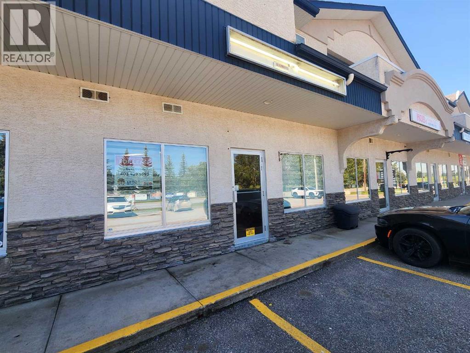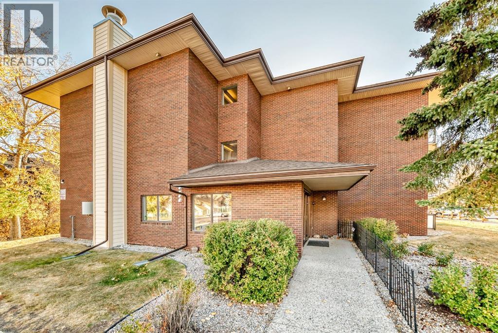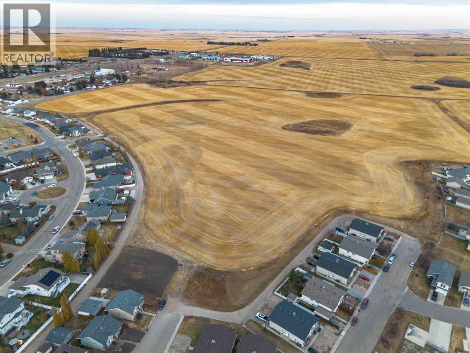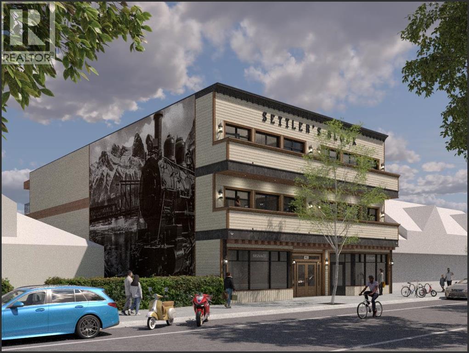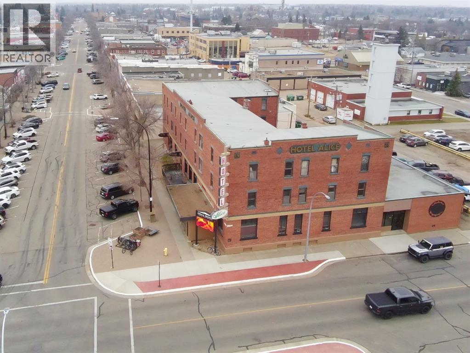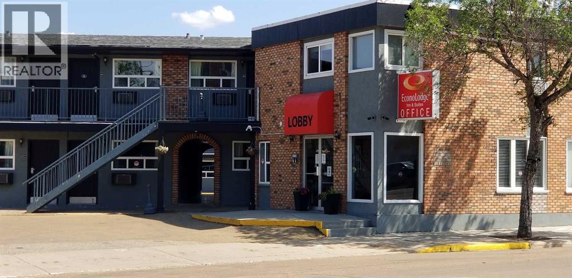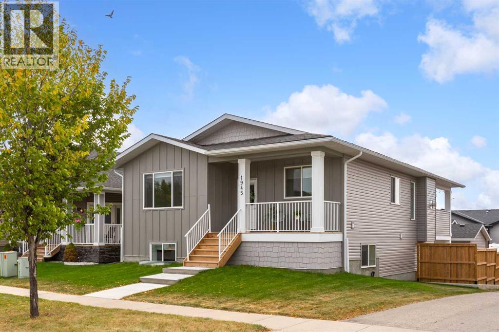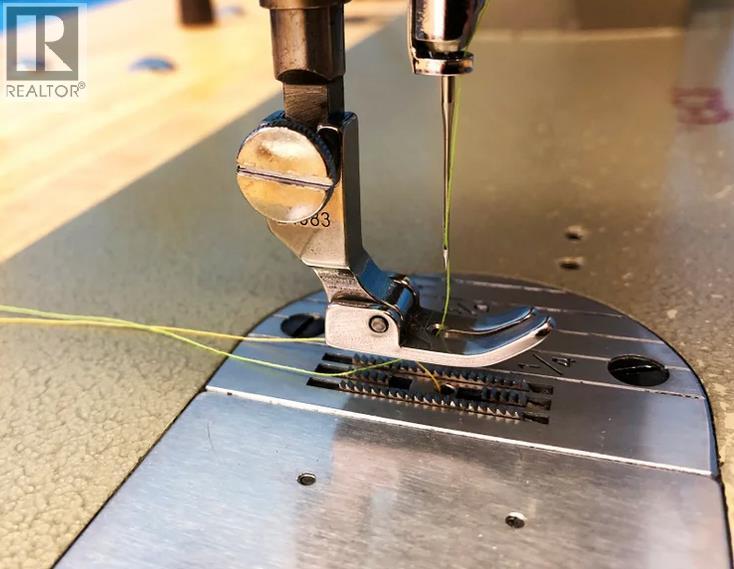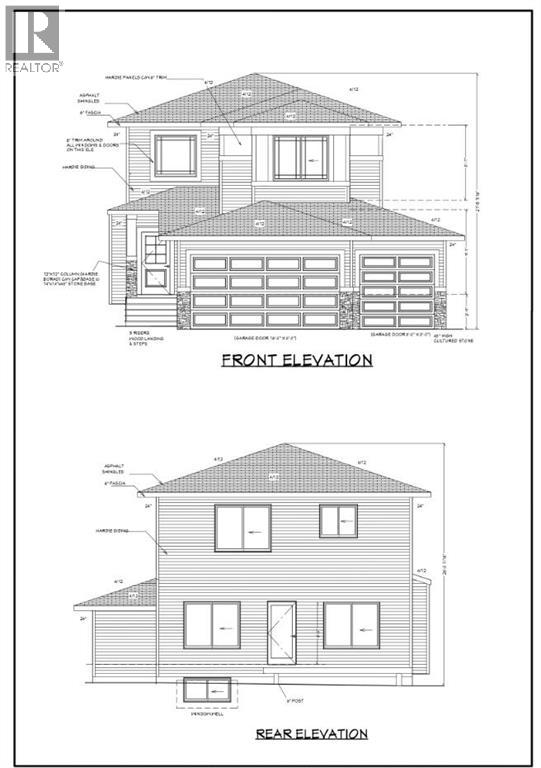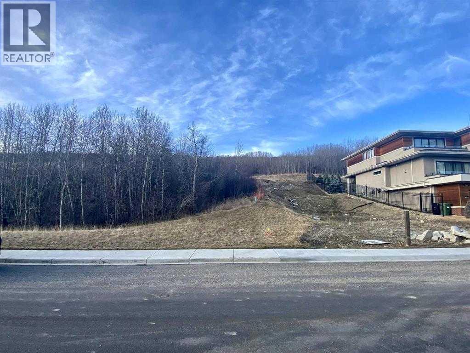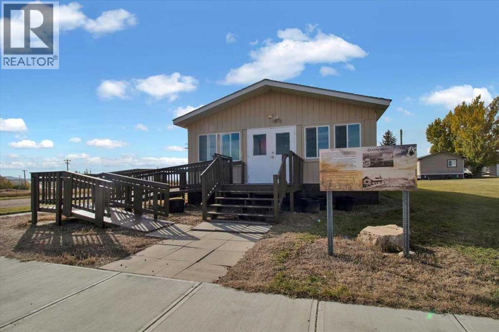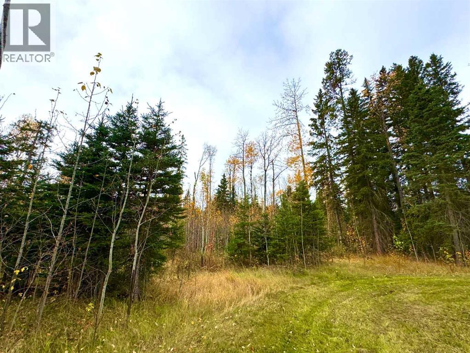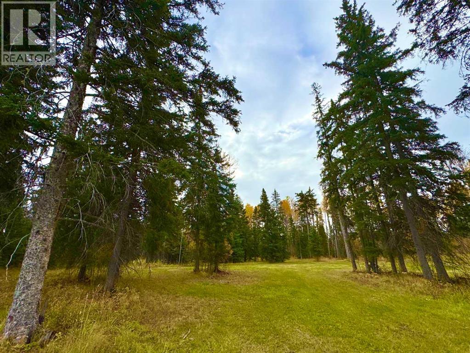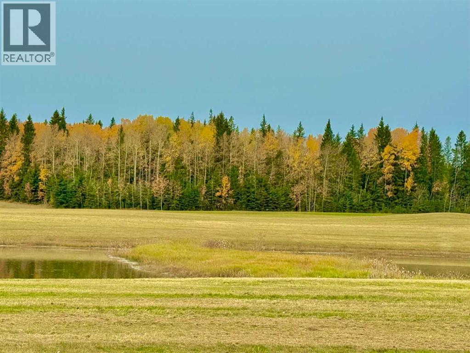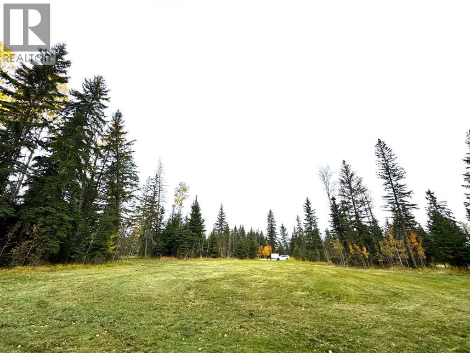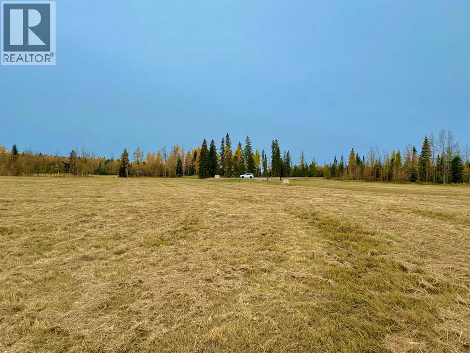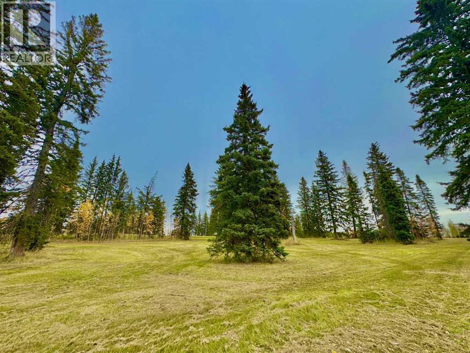7604 21a Street Se
Calgary, Alberta
A rare opportunity to acquire a brand-new 4-plex with 4 legal basement suites — a total of 8 fully self-contained rental units complete with 4 single garages — delivering exceptional income potential and long-term stability for any investor. Each lower suite enjoys its own private entrance, maximizing privacy, tenant appeal, and flexibility for leasing.Crafted with modern architecture and upscale finishes, this build stands out as one of the most impressive multi-family offerings in the SE corridor. Situated in the rapidly transforming community of Ogden, it offers quick access to major arteries including Glenmore Trail, Deerfoot Trail, Stoney Trail, industrial employment hubs, Quarry Park, downtown transit routes, schools, and amenities — making it an ideal, high-demand rental location.The upper units feature 3 bedrooms, 2 bathrooms, bright open-concept living and dining spaces, and contemporary kitchens with premium finishing throughout. The legal basement suites include 9' ceilings, 2 bedroom, 1 bathroom, and well-planned layouts for efficient and comfortable living.Built to a higher construction standard with thoughtful design, including a unique drive-in configuration for easy garage access, this 8-unit asset is also eligible for CMHC MLI-Select (subject to lender/CMHC approval), allowing potential reduced down payment and extended amortization options.A true turn-key multi-unit investment in a high-growth SE community — opportunities of this caliber are rarely available. Contact for full details. (id:52784)
433 53 Avenue Sw
Calgary, Alberta
A rare opportunity to own a brand-new 4plex with 4 legal basement suites — a total of 8 self-contained units combining modern design, exceptional construction quality, and unbeatable inner-city convenience. Located in the desirable community of Windsor Park, just steps from Chinook Centre, Britannia Plaza, schools, and major transit routes, this property offers a premium investment opportunity with strong rental demand.Each upper unit features 3 bedrooms, 2.5 bathrooms, and an open-concept main floor with designer kitchens, quartz countertops, and luxury vinyl plank flooring. The legal basement suites include 9-ft ceilings, 2 bedroom, 1 bathroom, and bright, functional layouts with private side entrances — ideal for maximizing rental income or multi-generational living.Designed and built to the highest standards, this project showcases a modern architectural aesthetic, durable exterior materials, and thoughtful layouts throughout. With 8 rentable units and ample parking, it presents an exceptional opportunity for investors seeking steady cash flow and long-term appreciation.Eligible for CMHC MLI Select (subject to lender and CMHC approval) — allowing potential low down payment and extended amortization. A true turnkey multi-family investment in one of Calgary’s most central and accessible neighborhoods. (id:52784)
157, 5230 Highway 27 - 20 Timber Lane
Rural Mountain View County, Alberta
Welcome to this beautiful recreational lot backing onto the quiet ravine in the sought-after Tall Timber Leisure Park in Sundre! This private, tree-lined getaway features a spacious deck with a hard-shell awning, perfect for relaxing or entertaining in the shade. Included is a well-maintained 2012 Coachman Catalina Deluxe Edition by Forest River 34 foot bunkhouse RV that sleeps 9-10 with quad bunks in the rear- ready for your family and friends to enjoy all season long!Surrounded by nature and steps from the river and walking trails, this property offers the perfect balance of comfort and adventure. Spend your days exploring or enjoying the fantastic park amenities, including an indoor pool, basketball court, disc golf, volleyball, multiple playgrounds, picnic areas, and more.Whether you’re seeking a peaceful weekend retreat or a summer destination filled with fun and community, this Tall Timber lot offers it all. Just unpack, unwind, and start making memories in your own slice of paradise! (id:52784)
275115 Glenmore Trail
Rural Rocky View County, Alberta
COME build your dream home....!!!! Right on Glenmore Trail only 5 miles from the City Limit.... this 5 acre parcel has power and a drilled well IT is ZONED A-GEN ( see supplements). Next to the WID irrigation canal with access for tank hauling permit. NOTE: this parcel is not for commercial usage...!!!! (id:52784)
459, 222 Riverfront Avenue Sw
Calgary, Alberta
Welcome to the beautiful Waterfront. This is the most economic opportunity to access modern downtown Calgary lifestyle. The east facing unit has a premium location right on the river to the north and only one block away south from 15+ system. Common amenities (gym, hot tub, steam room, lounge, courtyard, car wash, 24hr concierge, 16 seats movie theatre) provide you everything you need within the building when you don't feel like to step outside, but when you do, the unit is just steps away from the Prince's Island Park, the river pathways, grocery, shops, cafes and restaurants. This studio offers open layout, great living space, quality cabinet and appliance, in-suite laundry, underground parking, and same-level storage locker. Perfect for rental or a starter property. (id:52784)
303, 260300 Writing Creek Crescent
Rural Rocky View County, Alberta
Excellent investment opportunity at New Horizon Mall! This Unit G13B is currently leased, and the seller is motivated. New Horizon Mall offers a vibrant family shopping and entertainment experience with attractions such as the Sky Castle Playground and Sky Castle Roller Rink. New stores are opening regularly, and foot traffic continues to grow. Ample parking space available. Don’t miss this opportunity. (id:52784)
2212, 700 Willowbrook Road Nw
Airdrie, Alberta
Fantastic Crown Shores Condo – Ideal Layout for Roommates or Investors!Welcome to this bright and spacious 2-bedroom, 2-bathroom condo in the sought-after Crown Shores complex in Airdrie. This smart and functional layout offers the ultimate privacy for roommates or guests, with bedrooms located on opposite sides of the suite—each with its own full bathroom. The primary bedroom features a walk-in closet and a private ensuite, creating a comfortable personal retreat.The open-concept kitchen boasts a large island, plenty of counter space, and overlooks the living area—perfect for cooking, dining, and entertaining. Enjoy west-facing views that bring in plenty of natural light throughout the day, along with stylish laminate flooring and in-floor heating for consistent comfort without any bulky baseboard heaters. Hot water on demand adds even more convenience to everyday living.This unit also includes a titled heated underground parking stall in a prime location with no neighboring stall on one side, giving you extra space and ease when parking.Ideally located close to parks, schools, shopping, and quick access to major routes, this condo is the perfect blend of comfort and convenience. With a great tenant who would love to stay, it also makes for a strong, turnkey investment opportunity. (id:52784)
105, 95 Brent Boulevard
Strathmore, Alberta
PRIME RETAIL SPACE IN STRATHMORE – TURNKEY & READY TO GO!Looking for a high-visibility location to grow your business? This prime retail unit sits at one of Strathmore’s busiest intersections – Brent Blvd and Thomas Drive – directly kitty-corner from Strathmore High School and within walking distance to Crowther Memorial Junior High, the Strathmore Arena, and Strathmore Hospital.Located in Crystal Ridge Terrace, a professionally managed commercial condominium by Blackstone Property Management, this site enjoys steady vehicle and foot traffic all day long.Highlights:Turnkey setup ideal for retail, personal services, or a boutique shopIncludes washer/dryer room and full kitchen in the finished basementBeautiful display area with gas fireplaceMove-in ready – just bring your business!Nearby anchors include Domino’s Pizza, Accredited Supports to the Community (ASC), Pharmacy, Medical, Gas Station, and moreBonus Opportunity:A finished studio space in the basement offers potential for sub-leasing or expansion – perfect for generating extra income or adding services.Main Floor: 975 sq ft is $12/sq ft base rentFinished Basement: 925 sq ft is $6/sq ft base rentAlso available: Larger corner unit (#107) – inquire for details.Call today to schedule your viewing and make your business the next local favorite! (id:52784)
3307, 393 Patterson Hill Sw
Calgary, Alberta
Beautiful Patterson condo, ideally situated in a great location, close & direct access to the downtown core, new LRT! The light & bright living area showcases dark laminate flooring, centers on a cozy corner fireplace, and opens out to a private covered balcony, the kitchen has been updated and features plenty of cabinetry & counter space, along with a tile backsplash and unique pass-through; the dining area offers great storage solutions. The master bedroom boasts a large walk-in closet, while a the second bedroom is of a good size and an updated four-piece bath is great for guests! This unit also offers in-suite laundry & ample storage - a must! Ideal for owner-occupant and investor alike, don't miss out on this one. All windows and patio doors in the complex have been changed. Call today! (id:52784)
Clt Anderson Subdivision
Three Hills, Alberta
Exciting 21-acre parcel within the Town of Three Hills—an ideal opportunity to launch your own future residential development project. Perfectly situated within town limits and just minutes from schools, parks, and downtown amenities, this Urban Reserve zoned property offers excellent access and visibility for a phased build-out. The Town has completed an Area Structure Plan (ASP) outlining the preferred future zoning mix—predominantly low-density residential, complemented by open space and medium-density residential areas, providing flexibility for a range of housing types and layouts. Three Hills is a thriving, family-oriented community featuring modern schools (K–12 and Prairie College), a hospital and medical clinic, indoor arena, aquatic center, curling rink, tennis courts, ball diamonds, and a 9-hole golf course near by. Residents enjoy local restaurants, grocery store, pharmacies, specialty shops, and active community events—all contributing to a vibrant small-town lifestyle. This parcel checks all the boxes for an efficient, marketable development in a growth-minded community with small-town charm. Please do not access the property without an appointment. (id:52784)
203, 829 8th Street
Canmore, Alberta
Welcome to Settler's Block. Canmore's only luxury steel and concrete building on main street. This 2 bed 2 bath 2nd floor corner unit in the heart of downtown is finished to the highest standard with ceiling beams and mantles constructed from reclaimed wood from the Canmore Engine bridge, hardwood and tile flooring, high end finishings, Bertazzoni stainless steel appliances with gas range, infloor heat, A/C, and a private patio with gas hookup with breathtaking mountain views. Elevator access to the 2500 sq ft rooftop patio provides BBQ's and a seating area for entertaining, and an Infra red Sauna for relaxing and enjoying the 360 degree, panoramic views of Canmore. Only 2 units Left! (id:52784)
5078 50 Street
Camrose, Alberta
THE ALICE HOTEL is a historical landmark building/business operating profitably in Camrose since it was constructed in 1928. It has been owned and operated by the same family for almost 50 years due to its reliable long-term staff, straight-forward operational environment, and consistently strong revenue. It’s a rare gem in the heart of Camrose!A thoughtful blend of vintage brick nostalgia accented by contemporary touches and unique artistry makes the Alice timeless and iconic. Its key location heralds the start of the historic main street business district, and commands the attention of locals and visitors alike.The hotel interior and exterior have been impeccably maintained throughout its lifetime, with the current owners proactively implementing repairs and improvements that ensure the Alice remains both visually and functionally viable for the next 100 years.STRONG AND STABLE REVENUES OF OVER $2.2MM are generated annually from the combination of lodging, food & beverage, and gaming revenues, plus market data shows ample room remains for pricing and rate increases. The steady and reliable profitability has allowed healthy management take-outs, including through the years impacted by Covid - directly counter to the challenges other businesses experienced through that period.An efficient centralized kitchen provides service to the cafe, lounge and bar, with a menu that offers variety with without excess and supports signature dishes that draw regular patrons. Food revenues can be easily expanded by adding mobile ordering / delivery options and expanded service hours which are not currently offered. Four entrances allow varied operational options plus separate basement access, adding strong potential for new revenue streams by creating bookable space or adding an additional commercial venue. 2028 WILL MARK THE 100TH ANNIVERSARY FOR THE ALICE HOTEL, A TREMENDOUS MARKETING OPPORTUNITY!Built in 1928, the Alice Hotel was extremely large and modern for the time . It boasted 52 rooms, hot and cold running water, baths, telephones in the rooms and a large dining room. It was built by prominent local businessman Valclav Matejka who came to Camrose in 1905. He named the hotel after his daughter Alice, and the hotel has continued to bear her name ever since. The hotel is listed on the Camrose ‘Heritage Survey and Inventory’ List, proving its historic value to the city and its importance to the region, however it is not a registered historic site which allows full flexibility of work and use. Additional data available upon request with signed NDA from the listing agent. VIEWING BY PRE-ARRANGED APPOINTMENT ONLY. Appointments can be arranged through your agent, or by contacting the listing agent. The seller also requests for ALL INQUIRIES TO BE DIRECTED THROUGH THE LISTING AGENT. Please do not contact the hotel directly with any inquiries. Thank you! (id:52784)
392 Centre Street
Drumheller, Alberta
54 ROOMS ECONO LODGE IN DOWN TOWN OF DRUMHELLER. DRUMHELLER IS VERY GOOD TOWN, WHICH IS THE DINOSAUR CAPITAL OF THE WORLD. THIS IS A FAMOUS TOURISM TOWN AND THE BOOMING OIL & GAS TOWN. THIS TOWN HAS A LOT OF ATTRACTION, ROYAL TYRRELL MUSEUM, HOO DOOS, WORLD’S LARGEST DINOSAUR, ATLAS COAL MINE HISTORICAL SITE, BARNEY’S ADVENTURE PARK AND SO ON. (id:52784)
1945 High Country Drive Nw
High River, Alberta
Five bedroom, 1400 sq ft high quality bungalow designed for a family. This home has an exceptional kitchen with beautiful high-end finishes, quartz counters and backsplash, large island, and an over-the-stove pot tap. The home is flooded with natural light and the dining room opens onto a private, covered upper deck. This level also has two bedrooms, including the spacious primary bedroom with a 5-piece ensuite and walk-in closet. Also on the main floor are the living room with cozy gas fireplace, 4-piece bathroom and a laundry room with built in cabinets. In the fully finished walk-out are 3 more bedrooms, 3-piece bathroom, and a 22' x 17’ family room. The yard has a large patio, is fully fenced, private, low maintenance, and has alley access. There is an oversized 32’ x 24’ garage that is insulated, painted, and has excellent lighting. Extras in this home include in-floor heating, central air conditioning, high efficiency boiler, and a water softener. Please click the multimedia tab for an interactive virtual 3D tour and floor plans. (id:52784)
118 1 Avenue
Cochrane, Alberta
GREAT LITTLE ALTERATION SHOP FOR SALE IN COCHRANE. 464 sqft of usable space, easy to operate yourself, nice cash flow every month. Low rent. Close to many other retail shop. This shop has been operating for 11 years and the owners are looking to retire. Good business to run especially if you know how to sew and alter products for clients. Steady regular clientele base! Please do not approach staff or business. All showings must be with a realtor. (id:52784)
707 Mandalay Avenue
Carstairs, Alberta
Discover this thoughtfully designed home, currently under construction and built to impress with quality craftsmanship and modern finishes. The main floor welcomes you with a bright open-concept layout featuring a spacious family room with a fireplace, a well-appointed kitchen with a large island and walk-in pantry, and a generous dining/nook area that leads out to your future patio. A dedicated main-floor den offers the perfect space for a home office or quiet study.Upstairs, you’ll find three spacious bedrooms including a stunning primary suite complete with a spa-inspired ensuite and a large walk-in closet. The upper level also features a sizeable bonus room, full bathroom, and a convenient laundry room designed for everyday ease.The basement remains undeveloped and backs onto a green space, giving you the opportunity to customize the space to suit your family’s future needs. A triple-car garage provides ample parking and storage. Exterior finishes include Hardie siding and elegant stone accents for timeless curb appeal.Located in a growing family-friendly community with access to parks, green spaces, and future amenities, this home blends modern comfort with everyday practicality. Secure your chance to own a brand-new home in an exciting new neighbourhood.Floor plan images are for this property. Photos of finished interiors/exteriors are from a similar home by the builder to showcase quality and style. These images are for reference only and final finishes, layout, and features may vary from the completed home. (id:52784)
459 Patterson Boulevard Sw
Calgary, Alberta
The point at Patterson. Huge lot 58' X 155' for your dream home. Bring your plans and your own builder. Private lot with an abundance of green space, scenic natural reserve on the back, breathtaking scenic Bow River valley views from the front, walking paths and trails. The magnificent lot truly provide an exemplary balance of elegance and function, architectural controls in place to maintain high quality and standards in the community. Fully serviced lot and ready for immediate development. Price doesn’t include GST. (id:52784)
101 Main Street
Delia, Alberta
This Commercial Building located on Main Street Delia, built in 2018, 56 x 24 sq ft, laminate flooring throughout, nice wall paneling, western decor, that gives it a County Fee!. The building is designed to have two separate business locations with a shared bathroom. The front of the building offers main street visibility, ramp for easy access into the building, retail space 28x22, counter/ work desk, ceiling hangers, barn door and 9x12 storage space. There is a side access to the 2nd business space 15 x22 that offers great view of Handhills and street parking. This property is situated on a corner lot 30x 130. Plus, 2 other lots, 30 x 130 that can be subdivided. This building is placed on metal pilings therefore is moveable. This Property has Endless of Possibilities, for retail space, office space, leasing or moving the building to another location, subdividing the lots or Just your Dream of having your Own Business. (id:52784)
119 Meadow Ponds Drive
Rural Clearwater County, Alberta
Discover Diamond Willow Estates, where you can enjoy spacious country living with every modern comfort just minutes from Rocky Mountain House. Each lot features paved roads right to your driveway, making access effortless year-round. Here, you’re truly in nature’s backyard, surrounded by trees, open skies, and the community’s serene pond. Lot #11 - 119 – Meadow Ponds Drive offers 1.02 acres of treed privacy and endless possibilities. Build your dream home, design a garage or shop, or create space to store your RV, boat, and other toys. With multiple builders and flexible lot options, this is a rare opportunity to craft a home that fits your lifestyle and budget. Utilities including gas, power, and water are available at the lot line, and a 2-stage Tank Effluent Pump (TEP) system manages the communal septic needs (see attached documents). Residents enjoy a landscaped communal area with pond access, perfect for walks, recreation, or relaxing in nature. With affordable luxury, versatile lot options, and plenty of space to bring your vision to life, Diamond Willow Estates is the perfect place to build your ideal West Country home. (id:52784)
201 High Timber Place
Rural Clearwater County, Alberta
Discover Diamond Willow Estates, where you can enjoy spacious country living with every modern comfort just minutes from Rocky Mountain House. Each lot features paved roads right to your driveway, making access effortless year-round. Here, you’re truly in nature’s backyard, surrounded by trees, open skies, and the community’s serene pond. Lot #11 - 201 – High Timber Place offers 1.23 acres of treed privacy and endless possibilities. Build your dream home, design a garage or shop, or create space to store your RV, boat, and other toys. With multiple builders and flexible lot options, this is a rare opportunity to craft a home that fits your lifestyle and budget. Utilities including gas, power, and water are available at the lot line, and a 2-stage Tank Effluent Pump (TEP) system manages the communal septic needs (see attached documents). Residents enjoy a landscaped communal area with pond access, perfect for walks, recreation, or relaxing in nature. With affordable luxury, versatile lot options, and plenty of space to bring your vision to life, Diamond Willow Estates is the perfect place to build your ideal West Country home. (id:52784)
409 Valley View Close
Rural Clearwater County, Alberta
Discover Diamond Willow Estates, where you can enjoy spacious country living with every modern comfort just minutes from Rocky Mountain House. Each lot features paved roads right to your driveway, making access effortless year-round. Here, you’re truly in nature’s backyard, surrounded by trees, open skies, and the community’s serene pond. Lot #40 - 409 Valley View Close – offers 1.02 acres of treed privacy and endless possibilities. Build your dream home, design a garage or shop, or create space to store your RV, boat, and other toys. With multiple builders and flexible lot options, this is a rare opportunity to craft a home that fits your lifestyle and budget. Utilities including gas, power, and water are available at the lot line, and a 2-stage Tank Effluent Pump (TEP) system manages the communal septic needs (see attached documents). Residents enjoy a landscaped communal area with pond access, perfect for walks, recreation, or relaxing in nature. With affordable luxury, versatile lot options, and plenty of space to bring your vision to life, Diamond Willow Estates is the perfect place to build your ideal West Country home. (id:52784)
111 Meadow Ponds Drive
Rural Clearwater County, Alberta
Discover Diamond Willow Estates, where you can enjoy spacious country living with every modern comfort just minutes from Rocky Mountain House. Each lot features paved roads right to your driveway, making access effortless year-round. Here, you’re truly in nature’s backyard, surrounded by trees, open skies, and the community’s serene pond. Lot #45 - 156 – Meadow Ponds Drive offers 1.11 acres of treed privacy and endless possibilities. Build your dream home, design a garage or shop, or create space to store your RV, boat, and other toys. With multiple builders and flexible lot options, this is a rare opportunity to craft a home that fits your lifestyle and budget. Utilities including gas, power, and water are available at the lot line, and a 2-stage Tank Effluent Pump (TEP) system manages the communal septic needs (see attached documents). Residents enjoy a landscaped communal area with pond access, perfect for walks, recreation, or relaxing in nature. With affordable luxury, versatile lot options, and plenty of space to bring your vision to life, Diamond Willow Estates is the perfect place to build your ideal West Country home. (id:52784)
420 Valley View Close
Rural Clearwater County, Alberta
Discover Diamond Willow Estates, where you can enjoy spacious country living with every modern comfort just minutes from Rocky Mountain House. Each lot features paved roads right to your driveway, making access effortless year-round. Here, you’re truly in nature’s backyard, surrounded by trees, open skies, and the community’s serene pond. Lot #36 - 420 – Valley View Close offers 1.28 acres of privacy and endless possibilities. Build your dream home, design a garage or shop, or create space to store your RV, boat, and other toys. With multiple builders and flexible lot options, this is a rare opportunity to craft a home that fits your lifestyle and budget. Utilities including gas, power, and water are available at the lot line, and a 2-stage Tank Effluent Pump (TEP) system manages the communal septic needs (see attached documents). Residents enjoy a landscaped communal area with pond access, perfect for walks, recreation, or relaxing in nature. With affordable luxury, versatile lot options, and plenty of space to bring your vision to life, Diamond Willow Estates is the perfect place to build your ideal West Country home. (id:52784)
309 Valley View Drive
Rural Clearwater County, Alberta
Discover Diamond Willow Estates, where you can enjoy spacious country living with every modern comfort just minutes from Rocky Mountain House. Each lot features paved roads right to your driveway, making access effortless year-round. Here, you’re truly in nature’s backyard, surrounded by trees, open skies, and the community’s serene pond. Lot #24 - 309 – Valley View Drive offers 1.11 acres of treed privacy and endless possibilities. Build your dream home, design a garage or shop, or create space to store your RV, boat, and other toys. With multiple builders and flexible lot options, this is a rare opportunity to craft a home that fits your lifestyle and budget. Utilities including gas, power, and water are available at the lot line, and a 2-stage Tank Effluent Pump (TEP) system manages the communal septic needs (see attached documents). Residents enjoy a landscaped communal area with pond access, perfect for walks, recreation, or relaxing in nature. With affordable luxury, versatile lot options, and plenty of space to bring your vision to life, Diamond Willow Estates is the perfect place to build your ideal West Country home. (id:52784)

