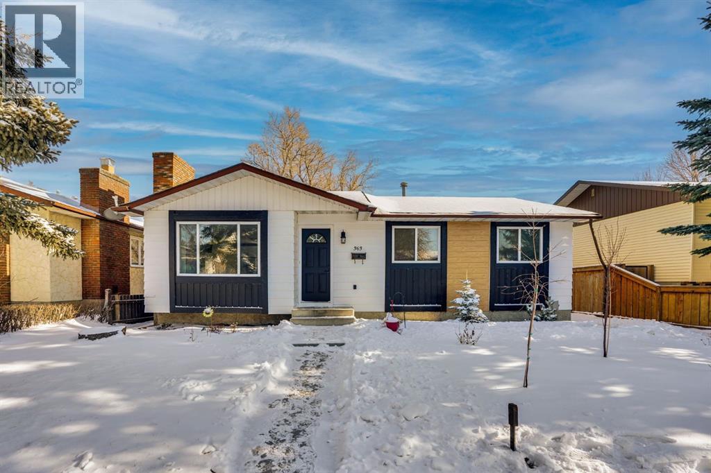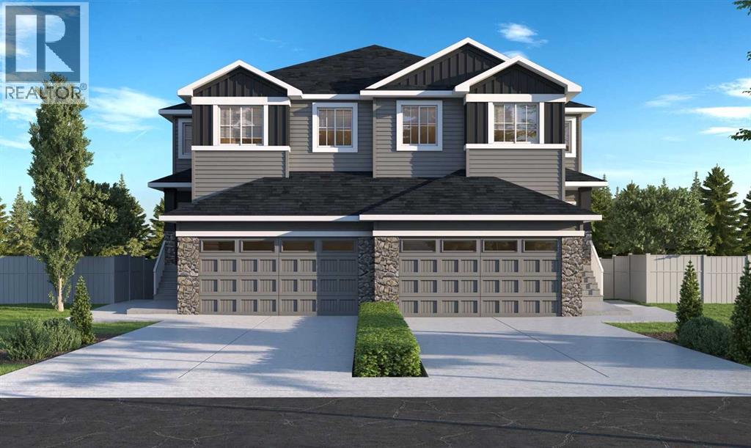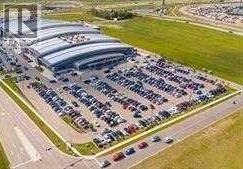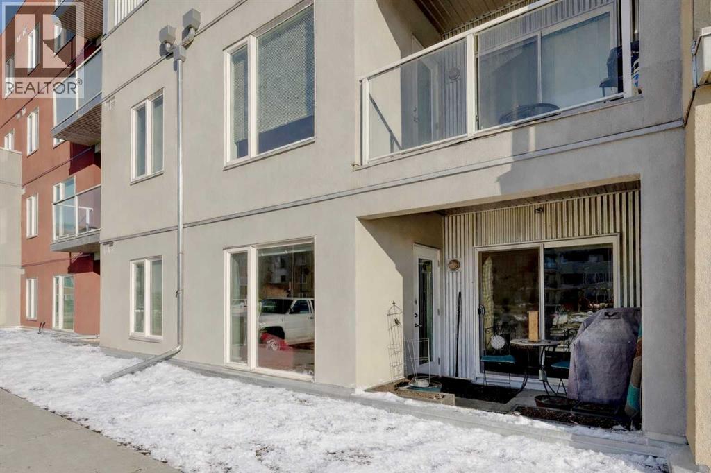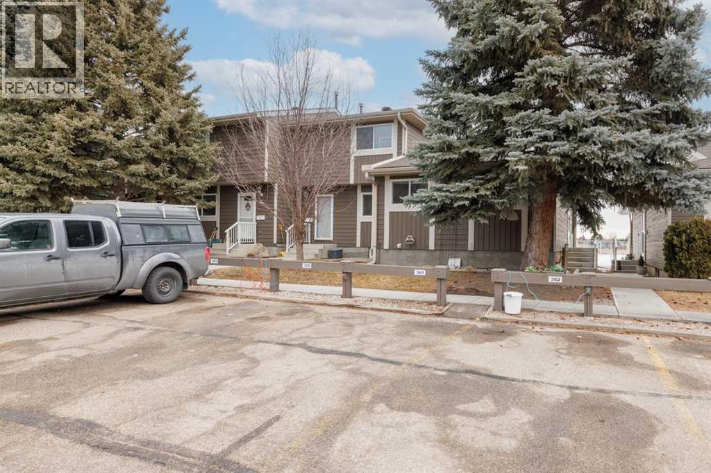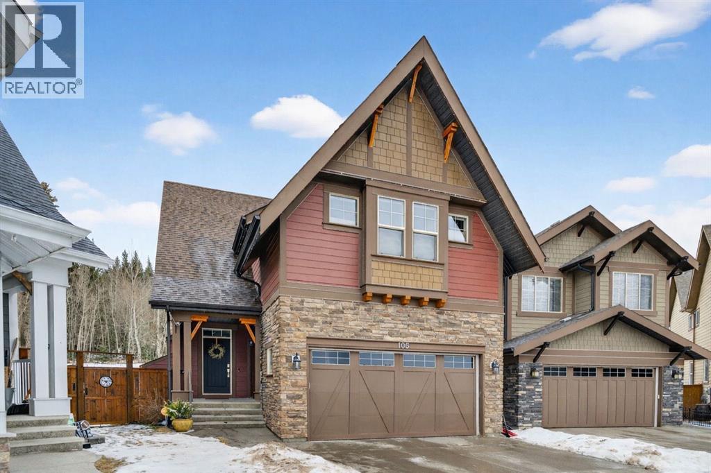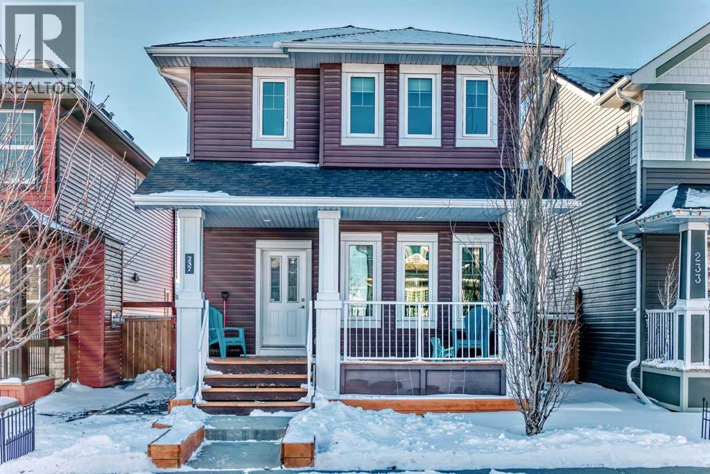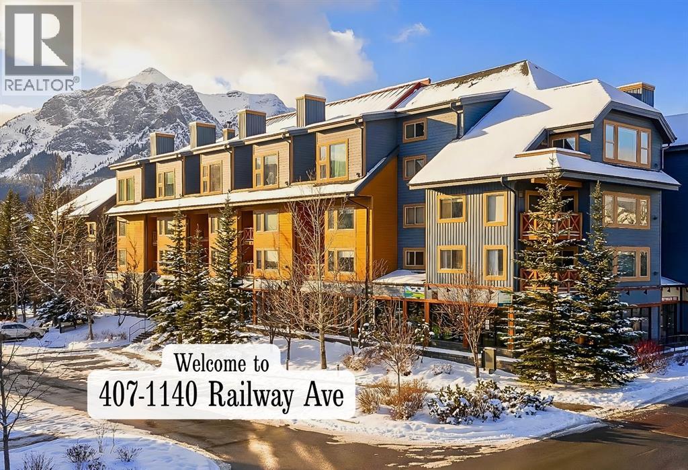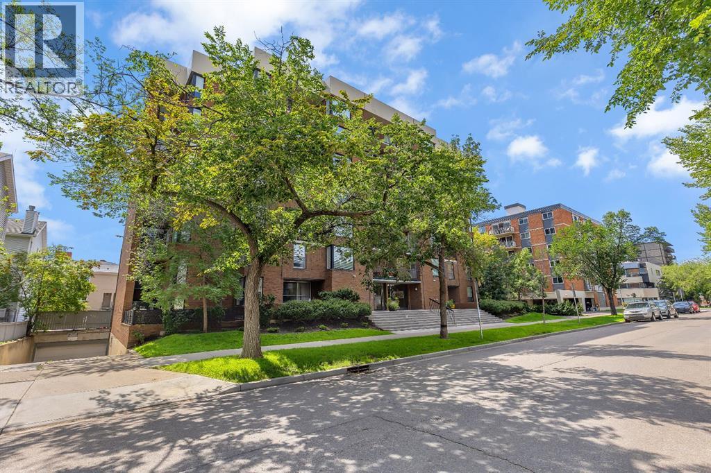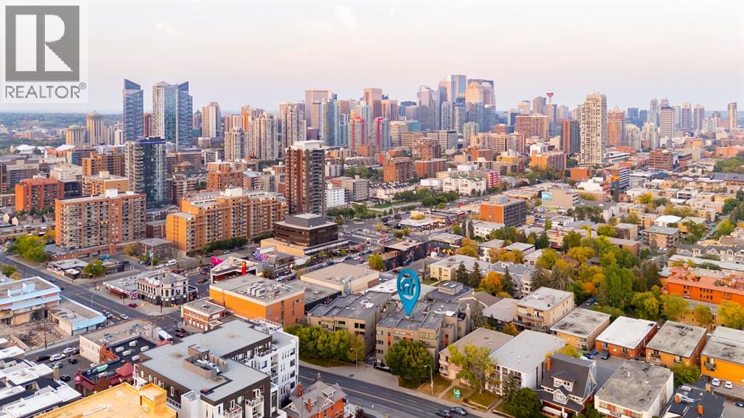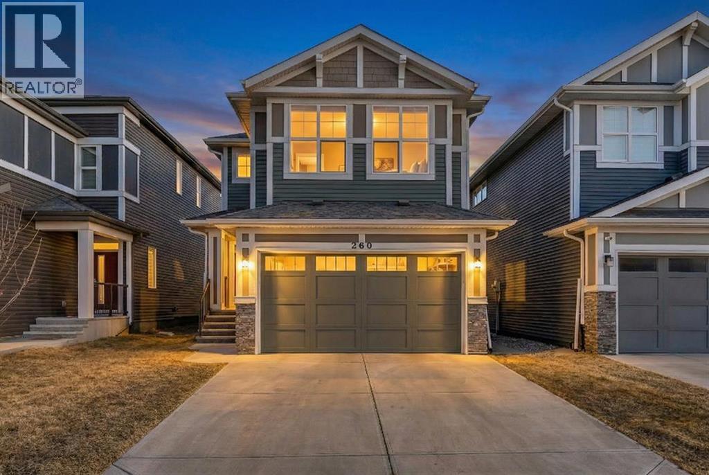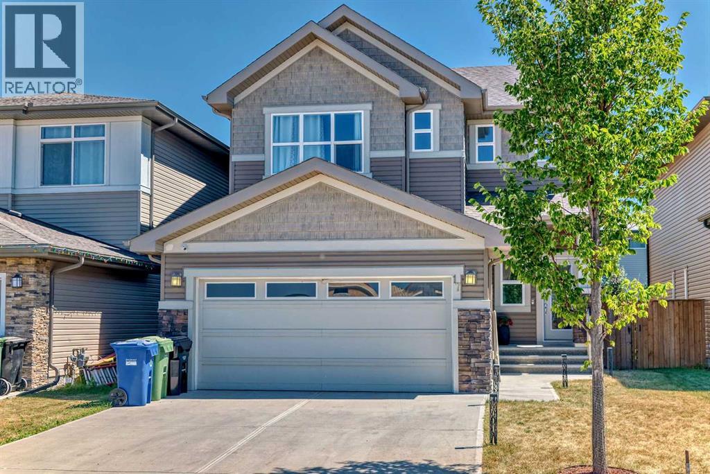363 Templeside Circle Ne
Calgary, Alberta
Welcome to this beautifully renovated home in the heart of Temple, one of Calgary’s most established and family friendly communities. Featuring 5 bedrooms and 2 full bathrooms, this home offers the perfect blend of modern updates and functional living space. As you arrive, you will immediately appreciate the tasteful exterior upgrades that give this home fantastic curb appeal. Step inside to a bright and inviting open concept main floor, where the spacious living room seamlessly flows into the dining area and stunning kitchen, ideal for entertaining and everyday living. The entire upper level has been fully renovated, including fresh paint, new flooring, elegant tile work, and sleek high gloss kitchen cabinets that truly make a statement. Upstairs you will also find three generously sized bedrooms and a beautifully updated 4 piece bathroom, making it perfect for growing families. Downstairs, the fully developed basement offers even more living space, complete with a large family room, two additional bedrooms, a full bathroom, and a full kitchen setup, providing excellent flexibility for extended family. Step outside to the massive backyard where you will find a detached oversized double garage, offering plenty of space for parking, storage, or a workshop. With its extensive upgrades, functional layout, and prime location in Temple, this home is the perfect opportunity for first time buyers, growing families, or investors alike. (id:52784)
152 Lakewood Crescent
Strathmore, Alberta
Brand-new, stylish design by Stonecraft Homes, move in June 2026. Builder offering spring inspired upgrades of full height kitchen cabinets up to ceiling, texture or high gloss. Quartz countertops, MDF built-in closets and pantry, spindle hand railing, black hardware for doors and closets, waterproof vinyl flooring, electric fireplace, plus $1000 towards your choice of either moving costs, or blinds, or towards purchase of a washer dryer AND don't forget to take advantage of the GST rebate for 1st time buyers. Take advantage of this deal by March 31, 2026. Over 1900 square feet of developed living space, plus a unspoiled walkout basement this home is great value! A bright, open-concept main floor features a contemporary kitchen with on-trend finishes and new appliances, main floor mud room, and a versatile den perfect for a home office. Upstairs, the layout offers thoughtfully designed laundry room, bonus room, 3 bedrooms and 2 full bathrooms, all finished with clean, modern touches that blend style with function. Every detail—from the flooring to the fixtures—reflects quality craftsmanship and current design trends. The basement is equipped for future development with a rough in for additional bathroom, and side exit entrance door. Appliance package & GST included. Located in Strathmore’s sought-after Lakewood community, this home puts you close to walking trails, parks, and natural green spaces while still offering easy access to schools with free busing and no catchment zones, shopping, and amenities. Enjoy the active, connected lifestyle that Lakewood and Strathmore provide, all while living in a brand-new home built for modern comfort. Don’t miss your chance to experience contemporary living at its best. Easy commute to Calgary. (id:52784)
103, 260300 Writing Creek Crescent
Rural Rocky View County, Alberta
Welcome to New Horizon!!! This 150 sq. ft. unit is located close to the busy South Entrance. Priced way below the original purchase price. Over 80% of the mall's ft. has already been leased. Sky Castle Indoor Playground & Sky Castle Roller Rink brings lots of traffic to the mall. Buy now while the prices are low. (id:52784)
2127, 604 East Lake Boulevard Ne
Airdrie, Alberta
Welcome to East Lake Boulevard, this one-of-a-kind ground floor unit with a private entrance from the main building is a bright and spacious 2-bedroom+den main floor condo offering 871 sq ft of comfortable living. The open layout features 9' ceilings, a modern kitchen with granite countertops and plenty of cabinet space, adjoining a welcoming living area with floor to ceiling windows that brings in natural light, and step out onto your private WEST FACING patio, complete with its own separate entrance. The primary bedroom includes a 3-piece ensuite, and large closet, while the second bedroom is served by a full 4-piece bath. A generous den provides additional flexibility and includes convenient in-suite installed bicycle racks, or plenty of room for a home office. Parking is a dream with a tandem double parking spot, with room for TWO vehicles. Enjoy the benefits of in-suite laundry, plus condo fees that cover heat, water, sewer, insurance, management, reserve fund contributions, snow and trash removal. Ideally located steps from Visitor parking, and right beside East Lake Park and Genesis Place Recreation Centre, giving very close access to walking, running pathways, biking trails, a local pond, tennis and pickleball courts, and an outdoor ice rink for the outdoor enthusiast. This family friendly AND pet friendly building with an excellent reputation combines comfort, convenience, and great amenities in one stunning package! (id:52784)
35, 14736 Deerfield Drive Se
Calgary, Alberta
What a fantastic opportunity to own a BUNGALOW-STYLE town home with AIR Conditioning complete with deck and backing on to a HUGE GREEN SPACE. This CORNER UNIT is meticulously maintained and freshly painted. Main floor has bamboo flooring and has been opened so that you can enjoy the open concept plan including a living room, kitchen and dining area leading to a fenced in private deck. Fabulous kitchen with granite counters and a full complement of stainless appliances including a gas cook top and a new electric wall oven. Room to sit up to the counter on the peninsula style center island. The main floor has a primary and second bedroom with an updated bathroom with a large step in shower. Basement has a finished rec room and a large storage and laundry area. Deerfield Village is well managed and is a HIDDEN GEM tucked away from the hustle and bustle. This complex is situated close to nature & recreation (Fish Creek Park, Bow River, Sikome Lake and easy access to 80kms of hike/bike trails, parks, walking paths and wildlife). Close to all amenities (Deer Valley Shopping Center, active local community association with frequent events, parks, ice rinks & schools. Quick and easy access Bow Bottom Trail, Deerfoot & Stoney Trails. LOW CONDO FEES. (id:52784)
105 Riviera Crescent
Cochrane, Alberta
AMAZING OPPORTUNITY to own one of the larger floor plans in Riviera and one of the few homes backing directly onto a natural environmental reserve with a sunny south-facing backyard, located on one of the community’s premier streets. This upgraded home offers exceptional privacy, natural views, and everyday convenience.The open-concept main floor features a gourmet kitchen with granite countertops, gas stove, stainless steel appliances, large corner pantry, and generous cabinetry, flowing into a spacious dining area and bright living room with gas fireplace and ash hardwood flooring. Large windows overlook the treed reserve, pathways, and wildlife beyond.Upstairs offers a central bonus room, three spacious bedrooms, a five-piece main bath, oversized laundry room, and a primary retreat with forest views, five-piece ensuite, and walk-in closet.The partially finished basement includes a gym area, recreation space, finished stairs, pot lighting, and a bathroom rough-in. Additional highlights include an epoxy-coated garage floor, updated lighting, two backyard storage sheds, Custom concrete curbing accenting flower beds, Air Conditioning to keep you cool in the Summer months, walnut-stained deck with gas BBQ hookup, and permanent Lumenox exterior lighting.Riviera is a sought-after river community surrounded by acres of natural reserve, extensive pathway systems, walking bridges, and quick access to the Spray Lakes Sawmills Family Sports Centre, Calgary, and the mountains. A rare setting in an exceptional location—book your showing today. (id:52784)
237 Ravensmoor Link Se
Airdrie, Alberta
Perfect home for first time owners or a growing family, 2015 vintage 3+ bedroom 2 storey in Airdrie's district of Ravenswood. Lovely curb appeal with covered veranda. Upgraded wood laminate flooring on main floor with tiled front and rear entries. Large and spacious kitchen with 8 foot working island, separate pantry, 9 ft ceilings and tall cabinetry, dining room nook over looks rear yard, spacious great room expanding into flex space before kithen area, main floor laundry room with storage space. 3 Bedroom upstairs, 4 pce ensuite plus 4 pce for other bedrooms, All bedrooms have walk-in closets. Huge lot (142 ft+ long lot with sunny western exposure). Rear yard b. house and garage is about 65 ft long and 30 ft wide., lots of room for children or adults to play. Huge 16 ft X 18 ft wood deck with pergola, small decorative rocked side yards for low maintenance. Completely fenced lot. Basement fully dev'd with 9 foot ceilings, raised floors with laminate flooring, an office/bedroom, large recreation room, large storage room. High efficient furnace, A/C, over sized water heater for future teenagers. Oversized double garage 24 ft wide and 22 ft deep. Large lots are rare without backing onto busy locations. (id:52784)
407, 1140 Railway Avenue
Canmore, Alberta
Perched on the end of the top floor in the vibrant heart of Canmore, this 3-bedroom, turn-key short-term rental blends alpine grandeur with effortless income potential. Bordering the iconic wilderness of Banff National Park, you and your guests will marvel at the endless Rocky Mountain peaks that shift beautifully with the changing light of day. At almost 1300 sqft and priced at $1,379,000+GST, this is the time to finally own in Canmore.Inside, soaring vaulted ceilings crown every room, enhancing the sense of space and drawing in natural light from every angle. The bedrooms are positioned to offer the rare luxury of waking up to uninterrupted mountain views from the pillows of all 3 beds. In the living room, large windows frame the Rockies so completely that every seat becomes the best seat in the house.The large kitchen is designed for gathering and entertaining, featuring rich granite countertops, generous cabinetry, and ample preparation space. Whether hosting an après-ski dinner or a relaxed morning brunch before heading out on the trails, the open-concept layout flows seamlessly into the dining and living areas, creating an inviting atmosphere for connection and comfort. Offered fully furnished, the residence is thoughtfully curated and truly turn-key, ready for immediate enjoyment or continued short-term rental success.With two full bathrooms and convenient in-suite laundry, practicality meets elevated mountain living. As a proven income generator, the property offers exceptional flexibility, serving equally well as a personal alpine retreat and a high-performing investment.Residents and guests enjoy access to 2 rooftop hot tubs overlooking the surrounding mountain vistas, where evenings can be spent soaking under a canopy of stars. The complex also features an additional indoor hot tub and 2 well equipped gyms, enhancing the resort-style experience year-round.Located in downtown Canmore, every possible convenience is just steps away, including ac claimed restaurants, grocery stores, ski and bike shops, locally owned boutiques, artisan goods, and even your morning stop at Starbucks or Tim Hortons. Here, you can leave the cars behind in your warm and secure 2 car parking spot and immerse yourself in the rhythm of mountain town living.This top-floor corner Rocky Mountain sanctuary offers views from every room, comfort in every detail, and the rare opportunity to own a fully furnished, high-performing property on the doorstep of one of Canada’s most celebrated national parks. Call and book a viewing today! (id:52784)
106, 1123 13 Avenue Sw
Calgary, Alberta
One of the most incredible private patio spaces I have ever seen in an inner city condo!! At over 350 square feet this awesome outdoor southwest living space will add so much to your lifestyle in terms of entertaining and relaxation and is absolutely perfect for pet lovers as this building is super pet friendly! This is an ideal location directly across from Connaught School and steps from the dedicated Connaught Off Leash Park at 14th Ave. & 11th Street. This unique 2 Storey corner unit feels far more like a townhouse unit than an apartment. Features include a huge living room and separate dining area with tons of natural light streaming through the south and west facing windows and the galley style kitchen boasts granite countertops, stainless steel appliances and is open to your entertaining space. Upstairs you will find a super spacious primary bedroom and generous sized 2nd bedroom along with full bath. This unit has in suite laundry, heated underground parking and an assigned storage locker. This location can’t be beat, close to shopping, restaurants, downtown, transit etc! Vacant for quick possession! (id:52784)
303, 1828 14 Street Sw
Calgary, Alberta
Sun-Soaked Corner Unit Steps from the Heart of 17th Ave | Titled Parking & Gas Fireplace. Escape the winter chill in this stunning corner unit condo, perfectly positioned to capture maximum natural light even on the shortest days. Located just steps from the vibrancy of 17th Avenue SW, this home offers the ultimate Calgary lifestyle: a quiet, secure sanctuary inside, with the city’s best dining, nightlife, and boutique shopping right at your doorstep. Whether you are walking to work in the downtown core or meeting friends for happy hour, you are in the centrer of the action. The interior is designed for both comfort and modern elegance. As you enter, rich engineered hardwood floors guide you into a bright, open-concept living space. Being a corner unit, the home benefits from two sides of expansive windows, ensuring the space feels airy and inviting year-round. The living room is anchored by a cozy gas fireplace with a stylish mantle—the perfect spot to unwind with a glass of wine after a long day or to curl up with a book during a snowfall.The chef-inspired kitchen is a standout feature rarely seen at this price point. It highlights gleaming granite countertops, a full-height tile backsplash, and a premium gas range—a luxury for condo living that avid cooks will appreciate. The layout provides excellent flow into the dedicated dining area, making it ideal for hosting dinner parties without separating the host from the conversation. The floor plan is thoughtfully designed to maximize privacy. The primary suite is a true retreat, spacious enough for a king-sized bed, and features a walkthrough closet leading to a luxurious 4-piece ensuite with a separate glass shower and soaker tub. The second bedroom is situated on the opposite side of the living space—perfect for a roommate, a home office, or guests—and is served by a convenient 3-piece main bath.Value-added features include• Titled Underground Parking: A non-negotiable in Calgary; keep your vehicle warm and secure all winter, meaning no more scraping ice off your windshield.• Private Balcony: A covered outdoor space ready for your BBQ and the first warm days of spring.• In-Suite Convenience: Full-sized washer and dryer, plus a designated assigned storage locker for your seasonal gear (skis, bikes, and golf clubs).• Secure Building: A beautifully maintained complex with a welcoming foyer, convenient elevator access, and strong curb appeal.This location offers a "Walk Score" paradise. You are minutes from grocery stores, fitness studios, coffee shops, and transit. Whether you’re looking for a stylish home in the heart of the city or a high-performing investment opportunity in a prime rental location, this property delivers on all fronts. Don't miss this chance to own a piece of Mt Royal (id:52784)
260 Lucas Way Nw
Calgary, Alberta
5 BEDROOMS | 3 FULL WASHROOMS | SIDE ENTRANCE | BACKS TO PONDS AND PARKSWelcome to Livingston—where style meets community living. This stunning 2-storey home offers over 2,200 sq ft of thoughtfully designed space, perfect for families who love to entertain. Luxury vinyl plank flooring flows through a bright open-concept main floor anchored by a chef-inspired kitchen with granite countertops, white tile backsplash, central island, walk-in pantry and stainless steel appliances—opening seamlessly into a spacious living room and separate dining area. A main-floor bedroom doubles perfectly as a home office for the remote professional.Upstairs, four generous bedrooms include a true primary retreat with a spa-like 5-piece ensuite featuring a soaker tub, separate shower, dual vanities and a walk-in closet with built-in organizers. The vaulted bonus room is your family's go-to space for movie nights and game days. The full unfinished basement is a blank canvas ready for your vision, while the side entrance adds rare flexibility.Facing beautiful estate homes with serene pond and park views right out your door, this home sits in one of Calgary's most sought-after communities. Enjoy the incredible Livingston Community Centre with an indoor gym, basketball courts, outdoor water park and skating rink—fun for every season. Minutes from Deerfoot, shopping, schools and everything your family needs. Come experience the Livingston lifestyle. (id:52784)
17 Walgrove Manor Se
Calgary, Alberta
Welcome to 17 Walgrove Manor SE, a beautifully designed east/west-facing two-storey home offering over 2,500 sq. ft. of living space. Built in 2018 by Daytona Homes, this popular “Maybach” floor plan impresses from the moment you enter with a grand open-to-above foyer and soaring ceilings.Situated on a traditional lot (not a zero lot line), this home enjoys a prime location close to walking paths, cycling paths, and open green spaces. The functional layout also allows for easy future basement development, with convenient exterior access without the need for yard excavation.The main and upper floors feature 9-foot ceilings throughout. The gourmet kitchen is a true highlight, offering a massive island, a walk-through pantry connecting seamlessly to the mudroom, and ample space for entertaining. The cozy fireplace with mantle anchors the main living area beautifully.Upstairs, you’ll find three spacious bedrooms, a large bonus room, and a luxurious 5-piece primary ensuite complete with double-sink vanity, soaker tub, and standalone shower.Step outside to enjoy the 13'3" x 9'11" rear deck leading to a stamped patio, a fully fenced yard, and lush perennial landscaping with flower gardens, perfect for relaxing or hosting guests.With an exceptional layout, sought-after location, and quality craftmanship, this home is a one-of-a-kind opportunity. (id:52784)

