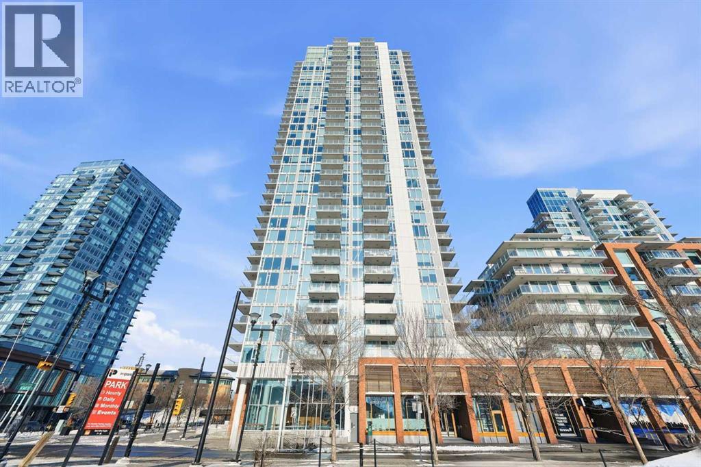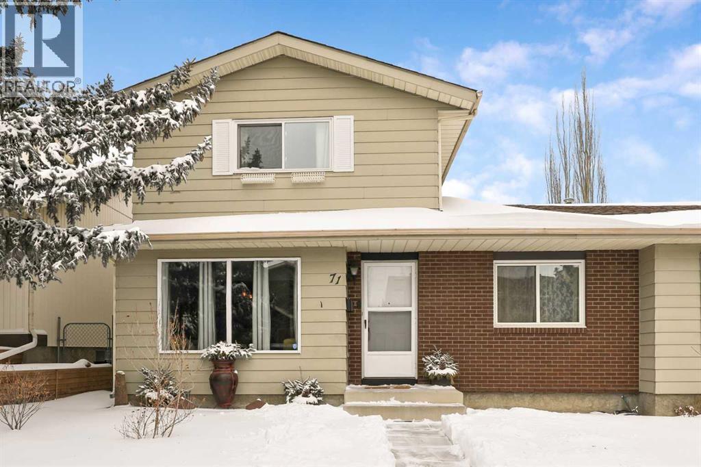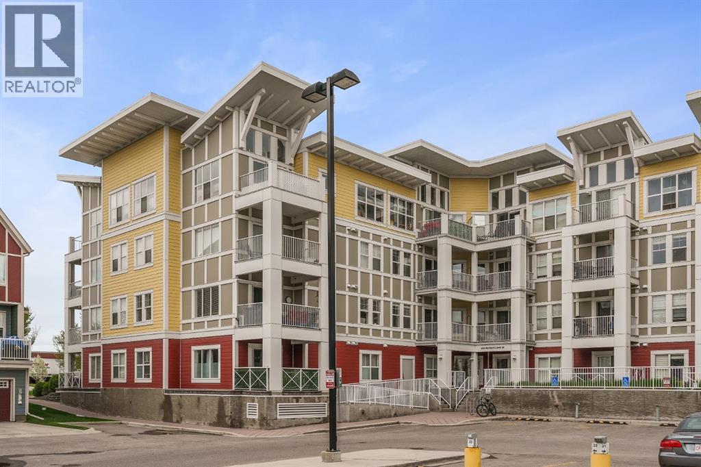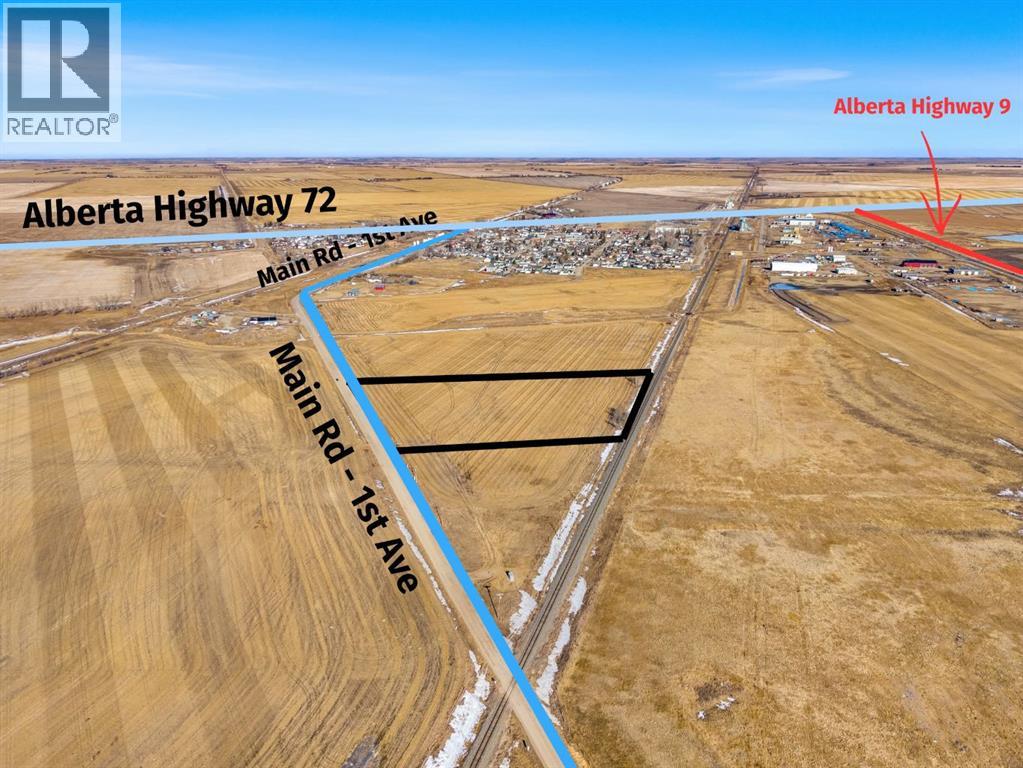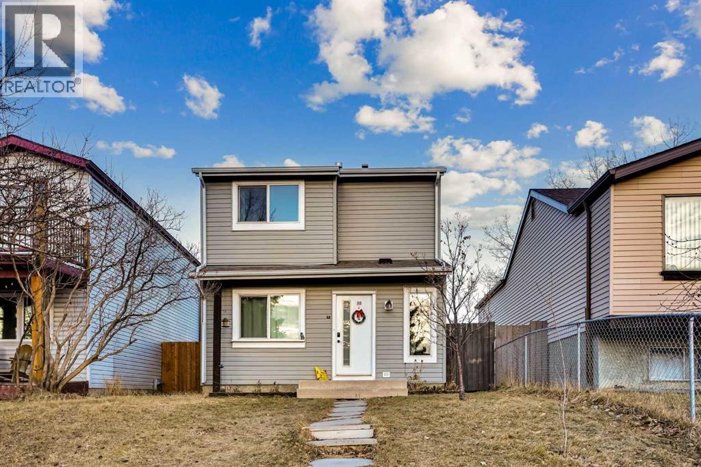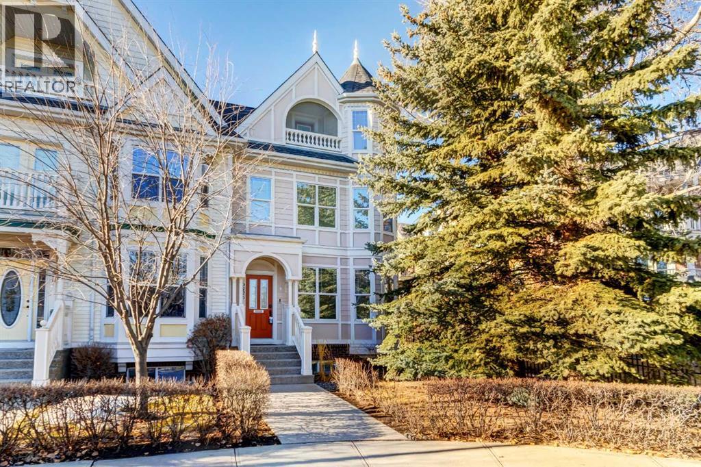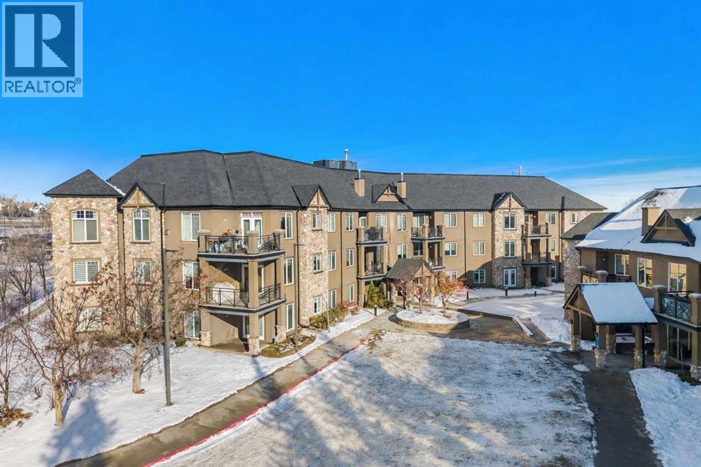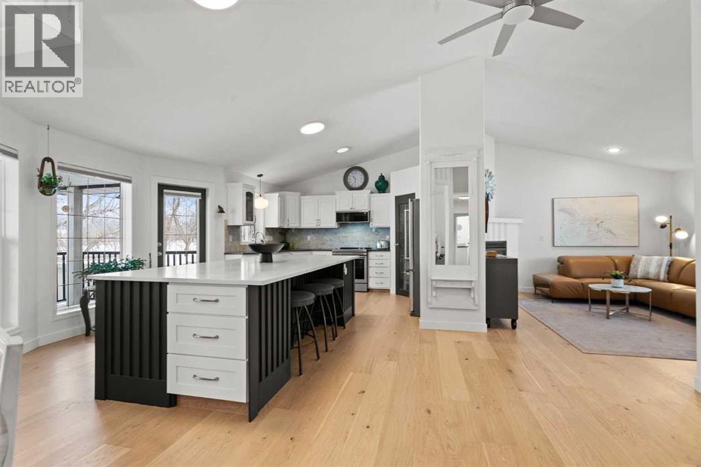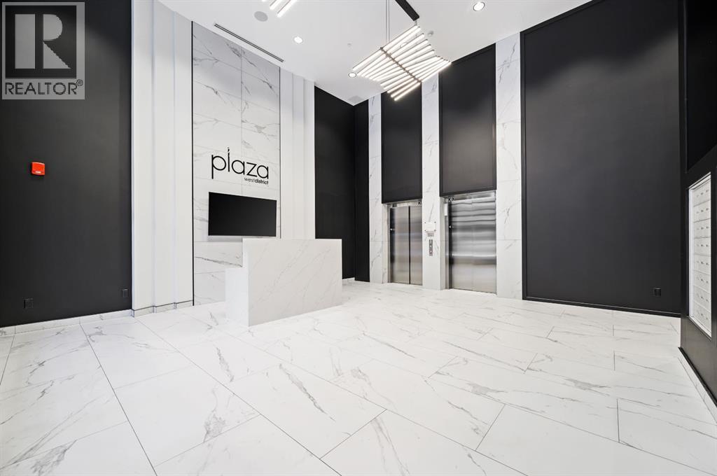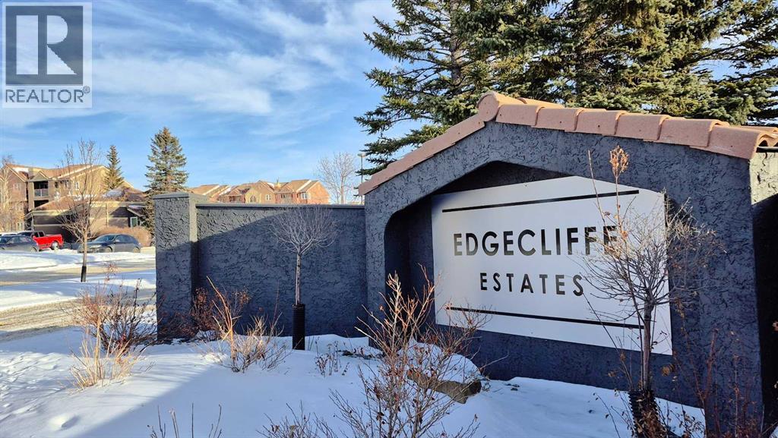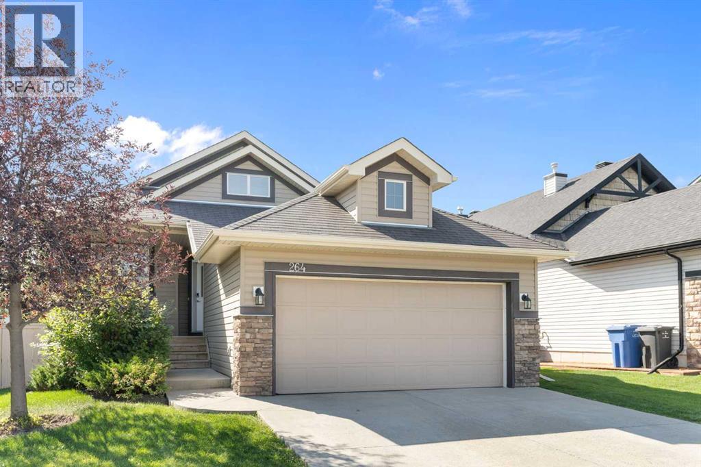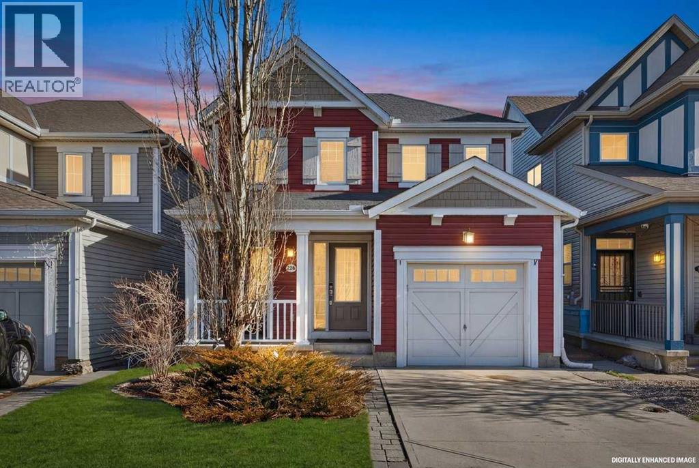1604, 510 6 Avenue Se
Calgary, Alberta
Welcome to this bright and beautifully maintained condo in the heart of East Village, one of Calgary’s most vibrant and walkable communities. This 2-bedroom, 2-bathroom suite in the highly sought-after Evolution complex offers exceptional value for buyers seeking upscale finishings, comfort, and long-term potential. Freshly painted and move-in ready, this modern home features a spacious open-concept layout with floor-to-ceiling windows that flood the space with natural light. The stylish kitchen is equipped with full-size stainless steel Jenn-Air appliances, granite countertops, and sleek cabinetry — perfect for both everyday living and entertaining. Heated tile floors in the bathrooms add an extra touch of luxury that today’s homeowners and renters alike will appreciate. The primary suite offers a walkthrough double closet and a generous ensuite complete with dual sinks, a soaker tub, and a separate shower. The second bedroom is thoughtfully positioned near the second full bathroom, making it ideal for guests, roommates, or a home office. Additional features include central A/C, in-suite laundry, underground parking, and assigned storage. Step outside to your large private balcony with a BBQ gas line and take in beautiful views toward the Bow River. Residents of Evolution enjoy an exceptional lifestyle with 24/7 concierge service, a fully equipped fitness centre, sauna and steam rooms, a rooftop patio with BBQs, a social lounge, bike storage, and underground visitor parking. Located just steps from the RiverWalk, CTrain, Superstore, the new Arena District, Calgary Public Library, Studio Bell, and countless restaurants and cafés, this location truly can’t be beat. Whether you're entering the market or adding to your investment portfolio, this is a rare opportunity to own a low-maintenance, high-appeal property in one of Calgary’s most desirable downtown neighbourhoods. (id:52784)
71 Strathcona Crescent Sw
Calgary, Alberta
Why buy a condo when you can get this much for this little in one of Calgary's best west side neighbourhoods? With more than 1,100 sq ft above grade plus a partially finished basement, this 3-bedroom, 1.5-bathroom semi-detached home is a great option for first-time home buyers, growing families, right-sizers, and investors alike. Make sure you take in the city skyline views from the front walkway, and then walk into the spacious front entry and notice the gleaming hardwood floors and large south-facing windows. The living room flows seamlessly to the dining area.... hosting large dinners with family and friends isn't an issue in this dining room! The kitchen is spacious and has room for a dinette or set up an eating bar or island. Just off of the kitchen is a large pantry / closet, and a convenient 2-piece washroom. You'll also love the sliding glass door to the back yard as it lets in loads of natural light. Upstairs, each of the three bedrooms features the same gleaming hardwood. The primary bedroom has a large south-facing window and almost a full wall of closet space. The second and third bedrooms are perfect for children, guests, or as home office spaces. And, the full bathroom has an updated vanity and shower. In the partially finished basement, you'll love the cozy rec room with a brick wood-burning fireplace; it's the perfect space for cozy movie nights or curling up with a good book. The adjoining storage room could also be fully finished for more living space, and the laundry area has been recently brightened up. The fenced backyard features a large patio (13'6" x 21') and is ideal for children and pets, and you’re just steps from an off-leash dog park and the Rotary/Mattamy Greenway. 71 Strathcona Cr SW is close to schools, parks, and many everyday amenities. This is a solid opportunity in a well-established community - call your favourite REALTOR® and book a showing today! (id:52784)
305, 402 Marquis Lane Se
Calgary, Alberta
Step into this beautifully designed 2-bedroom, 1-bathroom condo, perfectly situated in one of Calgary’s most sought-after lake communities — Mahogany. Offering a seamless blend of modern comfort and inviting charm, this home is the perfect backdrop for first-time buyers, down sizers, or savvy investors. As you enter, you’re greeted by an open-concept layout, with large sliding patio doors framing serene views of the lush community surroundings. The contemporary kitchen features sleek granite countertops, stainless steel appliances, and a generous breakfast bar — ideal for morning coffees, casual meals, or hosting intimate gatherings. The living area flows effortlessly onto a private balcony, where you can unwind with a glass of wine or take in the evening sunset. Both bedrooms are thoughtfully positioned for privacy, with the primary bedroom offering ample closet space, with a walkthrough closet that opens up to the 4-piece bathroom that is elegantly appointed with modern fixtures and tub, perfect for relaxing after a long day. Additional conveniences include in-suite laundry, titled underground parking and access to building amenities including a fitness centre, designed for comfort and community.But the real magic lies just outside your door — Mahogany’s iconic 63-acre freshwater lake, private beaches, and an extensive network of walking paths and parks are only steps away. Indulge in summer paddle boarding, winter skating, or year-round strolls through beautifully landscaped green spaces. Enjoy quick access to Mahogany’s vibrant Urban Village with local shops, restaurants, cafés, and all your day-to-day essentials. Whether you’re embracing lakeside living for the first time or looking for a fresh start in one of Calgary’s most vibrant communities, this is the place to call home. Come discover where modern comfort meets effortless lifestyle. (id:52784)
10 Acres Parcel 2, 1200 Range Rd 261
Beiseker, Alberta
HIGH-IMPACT DEVELOPMENT LAND: 10-Acre S-URB Parcel on Hwy 9, Services Adjacent. This exceptional 10-acre parcel places you just moments from downtown Beiseker, offering the rare combination of small-town charm and strategic growth potential—located only 20 minutes from Airdrie and 30 minutes from Calgary. Zoned S-URB, this property invites you to dream big—whether that means residential subdivision, commercial enterprise, or light industrial development—with municipal sewer and water located nearby to accelerate your timeline. Beiseker itself is a vibrant, welcoming community renowned for its dark skies, northern lights, and Skydive Extreme, complemented by amenities including an airport, K-12 school, health clinic, parks, trails, and local dining. Investors will note that an adjacent 10-acre parcel is also available separately, presenting the opportunity to secure a larger contiguous site for a master-planned vision in a growing Alberta community. (id:52784)
88 Abingdon Crescent Ne
Calgary, Alberta
Beautifully renovated 3-bedroom, 1.5-bath single-family detached home offering exceptional space, comfort, and versatility for today’s lifestyle. Thoughtfully updated throughout, this move-in ready property features a bright and functional main floor layout ideal for everyday living and entertaining. An oversized double garage provides ample parking and storage, while the finished basement adds valuable additional living space suitable for a recreation room, home office, gym, or guest area.A convenient side entrance enhances flexibility and day-to-day functionality. Step outside to enjoy a huge backyard with alley access, offering endless possibilities for outdoor activities, gardening, or future enhancements. The spacious deck with patio doors creates the perfect setting for summer entertaining, family gatherings, or relaxing evenings outdoors.Ideally located in a family-friendly neighborhood close to playgrounds, schools, shopping plazas, and everyday amenities, this home combines comfort, convenience, and lifestyle appeal. Pride of ownership is evident throughout. Truly move-in ready and a must-see property. Explore the immersive 3D tour for a full experience of everything this home has to offer. (id:52784)
236 Somme Avenue Sw
Calgary, Alberta
Rare find in arguably the best location, in one of the premier condominium communities in Calgary. This end-unit, on a green belt, sits on the east side of the spectacular Garrison Woods' townhome community of Versailles. This quiet and relaxed setting offers a terrific contrast to the energy and convenience that only Marda Loop can offer; a short walk to shopping, restaurants and other conveniences. This meticulously cared for home features over 2500sf of livable space with numerous recent, professional upgrades, including new custom interior paint and new high-end carpet/underlay. Additionally, the kitchen has been updated with a new gas range, new hood fan and new tile backsplash. Other notable additions include, new hot water tanks (2), new soft water system, new toilets (3), new professional landscaping and new garage door. The home's layout is ideal with living areas on all four levels. The 2nd and 3rd floor each host a bedroom with ensuite. The 2nd floor also has laundry and a well appointed family room while the 3rd floor is a generously sized primary suite with a screened-in balcony; an excellent space for any number of uses...bedroom, office, guest suite to suggest a few. The basement has a second family room, convenient bathroom and a utility space, ideal for a workshop or extra storage. The low maintenance, professionally landscaped backyard boasts a gorgeous stone patio with numerous trees and shrubs, connected to a double detached garage that opens onto a paved alley. Pride of ownership is rarely seen at this level, don't miss your chance to view this special property. (id:52784)
2207, 1888 Signature Park Sw
Calgary, Alberta
***OPEN HOUSE CANCELLED*** Location, lifestyle, and convenience truly come together in this beautifully maintained 2-bedroom condo, ideally situated steps from the Sirocco LRT station and within walking distance to an incredible array of amenities, including Sunterra Market, Starbucks, restaurants, medical services, and more. With easy access to 17th Avenue SW and downtown Calgary just 10 minutes away, this is urban living at its best. Proudly owner-occupied and lovingly cared for, the home showcases clear pride of ownership throughout. High ceilings, an open-concept layout, and excellent natural light create a bright, welcoming atmosphere. The living room features a cozy fireplace and flows seamlessly into a well-appointed kitchen and spacious dining area—perfect for both everyday living and entertaining. Step outside to your private balcony with BBQ hookup, ideal for enjoying warmer months. The second bedroom is perfect as a guest room or flex space, while the primary bedroom—currently used as a home office—offers a generous walk-in closet, easily accommodating a variety of lifestyle needs. A full 4-piece bathroom and an in-suite laundry room with additional storage add to the home’s everyday functionality. The building is well managed with a very attentive management company and offers excellent amenities, including heated underground parking, a car wash bay, and a separate storage locker. With a fantastic location, quiet surroundings, and walkable convenience, this property offers the perfect balance of comfort, accessibility, and peace of mind—an outstanding opportunity for professionals, downsizers, or investors alike. (id:52784)
140 Allen Crescent
Vulcan, Alberta
This MOVE IN READY HOME has been thoughtfully updated with features that focus on function in designing this ELEGANT MAKEOVER. A freshly painted front exterior and cozy covered front verandah speak to the classic curb appeal that sets this home apart in a league of it's own. Vaulted ceilings soaring above banks of windows that capture the natural light highlight the open floor plan that flows seamlessly... inviting larger family gatherings or intimate get togethers. A neutral paint palette offsets the gorgeous new engineered hardwood flooring - trimmed with high profile baseboards on the main floor. Masterfully crafted is the focal point of the main floor - a stunning island addition that isn't just an amazing storage and dining area.. it's the hub of this gorgeous family home. Custom designed wood details trim the island and complement the feature walls located in several areas of the house. A massive quartz slab accentuates the grandness of the island and showcases the sleek quartz topped cabinetry at the rear of the kitchen. A refreshed stone tiled backsplash complements the Stainless Steel appliances. Banks of drawers have been added for convenient storage. A spacious Living Room with a re-faced gas fireplace is offset from the kitchen for entertaining. An open-ended dining area boasts enough room for a larger table and a servery/coffee bar has been added for your convenience. The primary suite tucked away at the end of the hall delivers privacy and solitude and features custom wall detailing, a walk in closet and a lovely updated 5 pc ensuite bath complete with a jetted soaker tub and separate shower. Main floor laundry and a 4 pc main bath complete the main level. The bathrooms showcase new quartz topped vanities, tile backsplash and new sinks and taps. Ascending to the loft you are greeted by a spacious room that can be anything you need. Vaulted ceilings, lots of windows and sky lights to brighten the room all day, easy care engineered hardwood flooring... e asy to add an area rug for a TV get away/bedroom or perfect as is for a crafters room. The four piece main bath is at the bottom of the stairs to accommodate a bedroom in the loft area. The lower level has a 4 pc bath, two additional bedrooms and plenty of room to add more with legal egress windows and 9 ft ceilings already in place. In floor heat keeps this level cozy in the winter months and the AC keeps the rest of the house cool in the summertime. A massive open recreation area in the lower level will fit your pool table and gaming desires to create a family sized entertainment area. The oversized 24'11"x 24'11" insulated and drywalled garage has in floor heat, and a 220 V power source. In ground sprinklers, a man sized garden shed with power, perennial beds laid with rocks that flank the perimeter and front grounds, and covered front and rear porches to satisfy your outdoor enjoyment complement the mature landscaping. This home is a dream to show! Call today! (id:52784)
206, 8375 Broadcast Avenue Sw
Calgary, Alberta
Plaza, - a refined residential building located in the heart of the award-winning West District, offers this beautifully designed 2-bedroom, 2-bathroom home crafted for modern urban living. With a sleek open-concept layout and high-end finishes throughout, the space is thoughtfully designed to complement your lifestyle.The generous living area flows seamlessly into a contemporary kitchen featuring premium appliances and ample storage—perfect for everyday living and effortless entertaining. A balcony extends your living space outdoors, ideal for morning coffee, evening relaxation, or hosting friends.Both bedrooms provide comfortable, private retreats, while the two well-appointed bathrooms offer an exceptional blend of style and functionality.This residence also includes a Titled Underground Parking space for secure and convenient access.Residents of Plaza enjoy exceptional building amenities, including a fully equipped fitness centre and an inviting owners lounge—ideal for relaxing, working, or socializing.Just steps away from shops, services, and the vibrant Central Park, this home provides unparalleled convenience in a dynamic community setting. Don’t miss your chance to experience life in one of Calgary’s most sought-after urban neighbourhoods.Live Better. Live Truman. (id:52784)
22, 2722 Edenwold Heights Nw
Calgary, Alberta
Welcome to Unit 22, second floor of building 2700 in Edenwold Heights NW, Calgary. This beautifully renovated 2-bedroom, 2-bathroom unit is located in the desirable Edgemont Community, offering easy access to both the inner city and new northern developments. Recent updates include new items such as flooring, a modern stove, hood fan, lighting fixtures, and window coverings. The spacious living room features a cozy fireplace and opens to a south-facing balcony. The updated kitchen is equipped with new stainless steel appliances and an inviting eating area. The in-suite laundry room provides additional storage, while the primary suite includes a walk-in closet and ensuite bathroom with a shower. The second bedroom is perfect for a child's bed and desk. Also your assigned parking stall right in front of the building. Residents enjoy access to a clubhouse with a swimming pool, fitness center, and party room, along with visitor parkings conveniently located at the main entrance. The complex has a walking distance to Edgepointe Village Shopping Mall, aslo minutes driving to Edgemont Shopping Centre and Country Hills Village Shopping Centre, which includes a SuperStore. This spacious unit is an excellent investment opportunity for 2025 or a perfect starter home in Calgary. Don’t miss out! (id:52784)
264 Windermere Drive
Chestermere, Alberta
Hello, Gorgeous! Welcome to 264 Windermere Drive in the desirable lake community of Chestermere. This fully developed walkout bungalow offers 1,500 sq ft above grade plus an additional 1,435 sq ft in the finished basement, providing over 2,900 sq ft of total living space. The main floor features vaulted ceilings, a bright living room with gas fireplace, and a kitchen updated with brand new stainless steel appliances. The spacious primary bedroom includes a 5-piece ensuite and walk-in closet. A second bedroom, full bathroom, and main-floor laundry complete this level. The walkout basement offers two additional bedrooms, a full bathroom, a large recreation room, a separate family room, and a second gas fireplace with direct access to the lower patio. Recent updates include fresh interior paint, new stainless steel kitchen appliances, and a new garage door spring in 2024. The landscaped backyard includes a removable shed for additional storage. Located within walking distance to Chestermere Lake, schools, parks, shopping, and transit, this home offers an excellent opportunity in one of Chestermere’s most sought-after neighbourhoods. (id:52784)
899 Windhaven Close Sw
Airdrie, Alberta
Welcome to this beautiful 4 bedroom, 3.5 bathroom home in the sought-after community of Windsong in Airdrie. Perfectly located just steps from Windsong Heights School and close to shopping and all amenities, this home offers the ideal setting for families.The open-concept main floor features a bright and functional layout, perfect for everyday living and entertaining. Upstairs you’ll find spacious bedrooms and the convenience of upper-floor laundry. The fully developed basement includes one of the four bedrooms along with a full bathroom—ideal for guests, teens, or extended family.Enjoy the charming front porch, a great-sized lot with a large backyard deck, and a driveway with single attached garage. A fantastic opportunity to own in one of Airdrie’s most desirable neighbourhoods. (id:52784)

