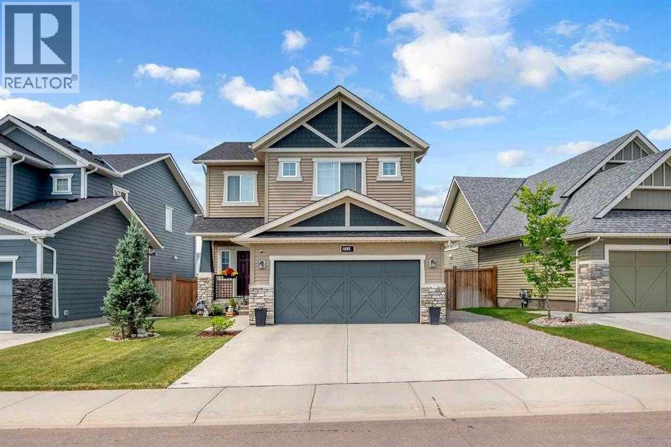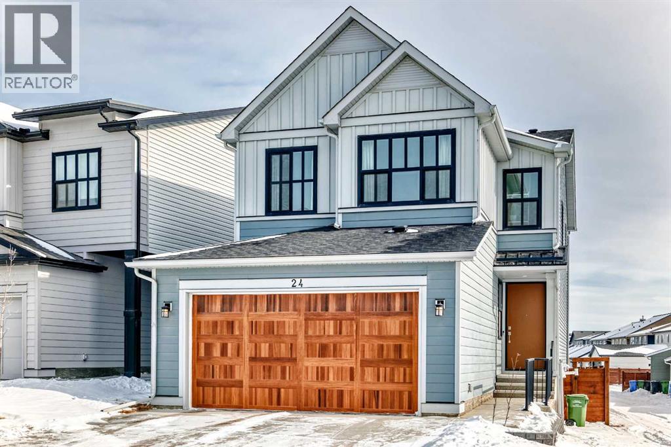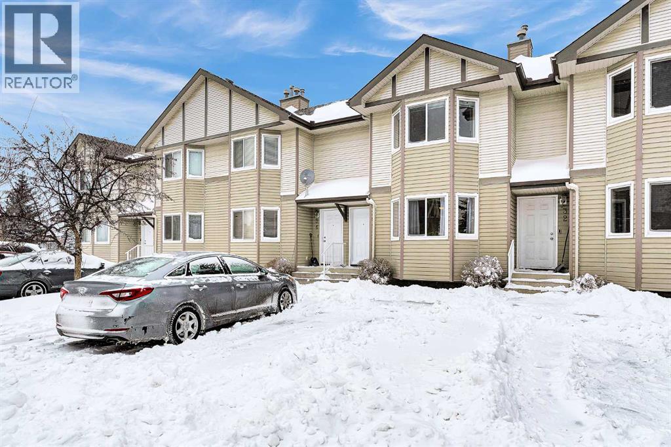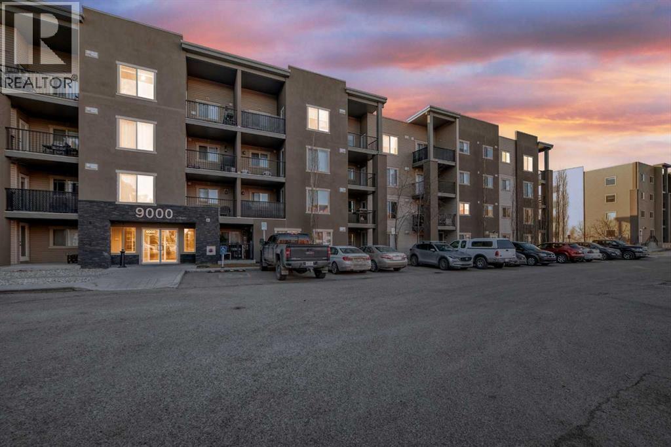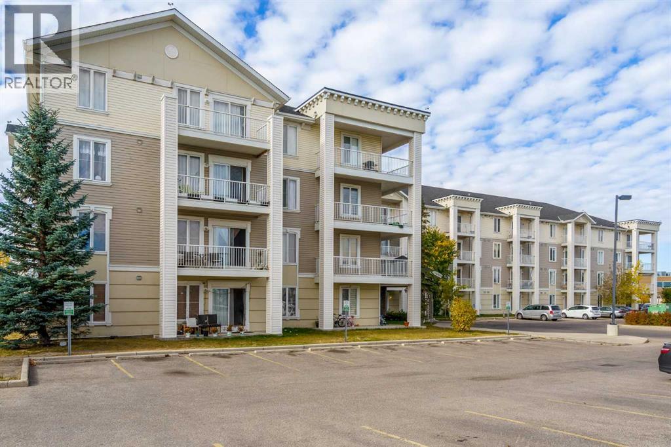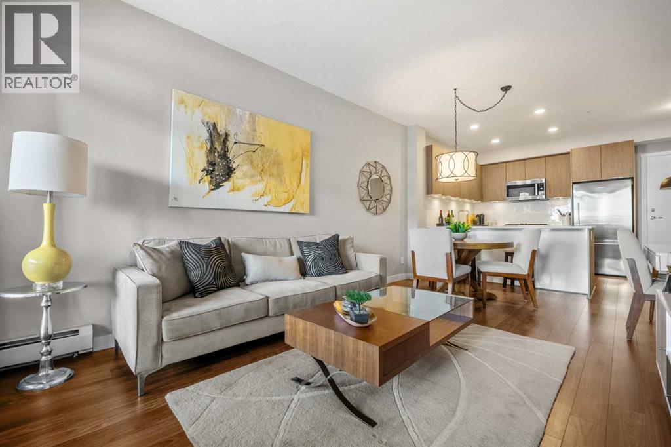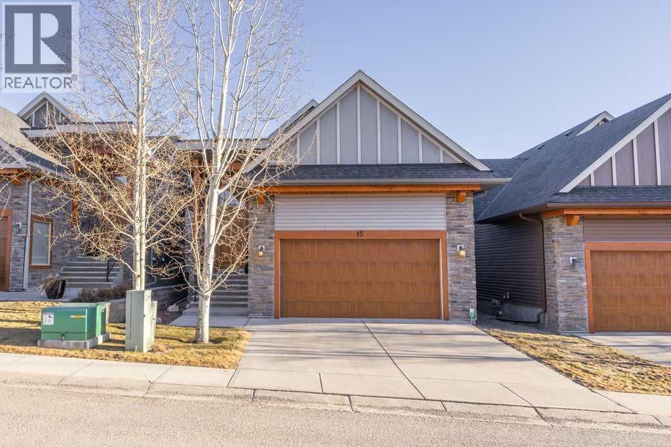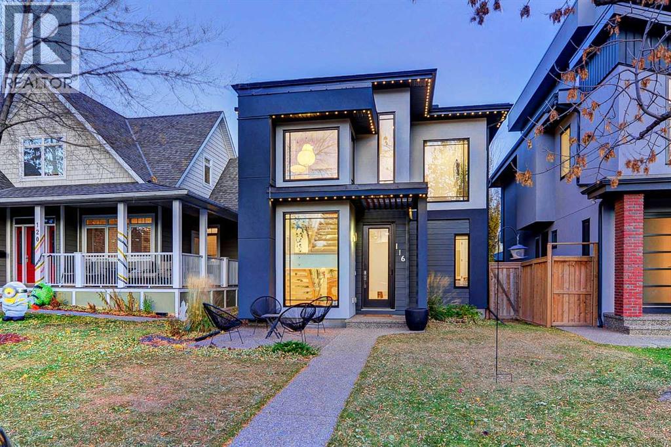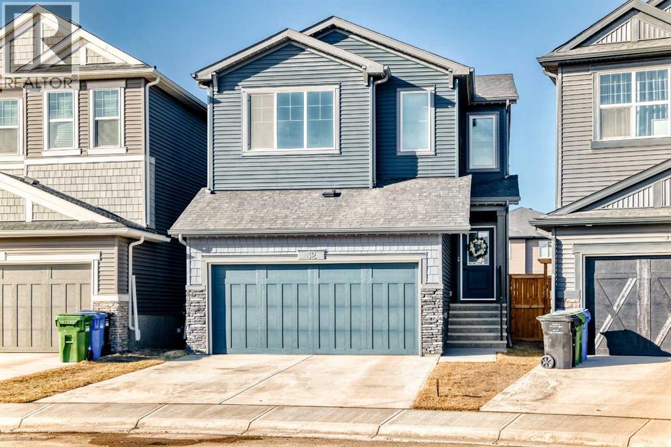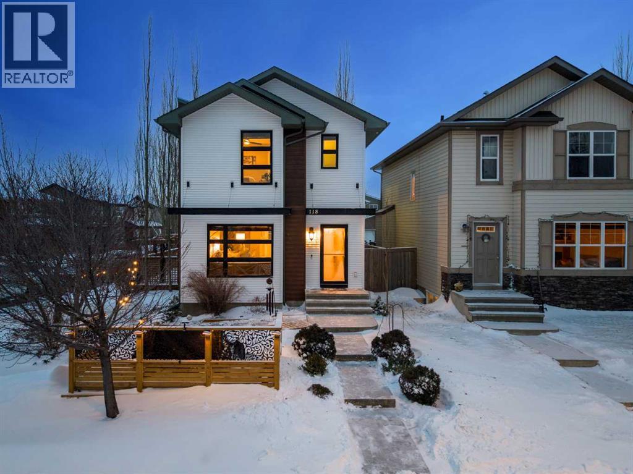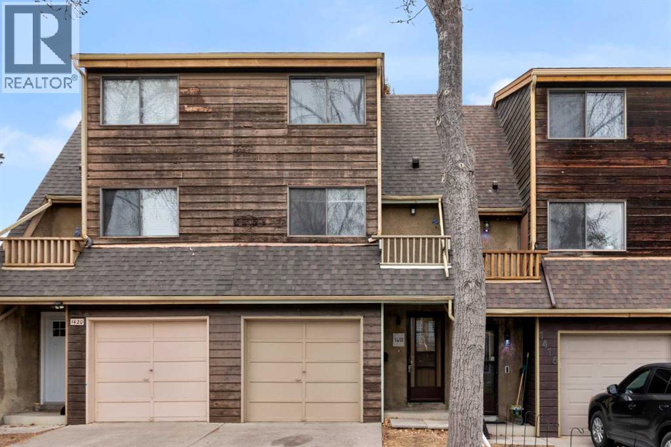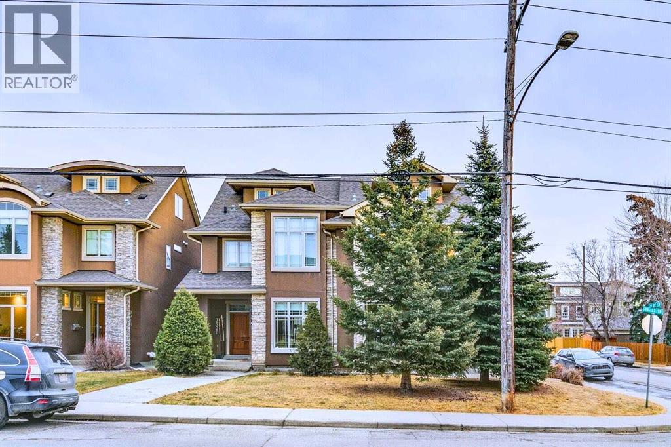137 Amery Crest
Crossfield, Alberta
Welcome to this beautifully Crafted McKee Home, perfectly situated in a peaceful neighbourhood with a backyard that opens directly onto a beautiful park. Offering the ideal blend of comfort and convenience, this home features a spacious open-concept layout, large windows that bring in plenty of natural light, and views of the green space behind. With 3 bedrooms and 2.5 bathrooms, this home is perfect for families looking for extra space. The modern kitchen boasts features like quartz countertops, stainless steel appliances, and a large island, while the cozy living area with a fireplace creates the perfect place to unwind. Upstairs, you'll find generously sized bedrooms, including a primary suite with a walk-in closet and ensuite. Step outside to your private backyard oasis, where you can enjoy morning coffee while taking in the park views. With access to walking trails, playgrounds, and green space, this location is perfect for outdoor enthusiasts and families alike. Located just minutes from schools, shops, and essential amenities, this home offers small town charm with easy access to Airdrie and Calgary. Don't miss out on this rare opportunity schedule your private showing today! (id:52784)
24 Royston Rise Nw
Calgary, Alberta
Welcome to this custom-built masterpiece by Cedarglen Homes, perfectly situated on a beautifully landscaped lot with no neighbors to the South in the prestigious, award-winning community of Rockland Park. From the moment you arrive, the exceptional curb appeal, oversized garage, and thoughtful upgrades make a lasting impression. The sun-drenched main floor offers a spacious open-concept layout featuring luxury vinyl plank flooring, a dedicated flex space perfect for a home office, and a true walk-in pantry for ultimate convenience. The living and dining areas, anchored by a sleek electric fireplace, flow seamlessly into the chef-inspired kitchen which boasts a massive central island, upgraded appliances, a touch faucet, and stunning design details.Step outside through elegant California sliding doors to a show-stopping, oversized deck complete with a gas line and privacy wall—perfect for southeast-facing summer entertaining. Upstairs, the home continues to impress with a versatile bonus room, convenient upper-level laundry, and four generous bedrooms. The luxurious primary suite is a true retreat, featuring a massive walk-in closet and a deluxe ensuite with heated floors, dual vanities, a deep soaker tub, and a separate water closet.The lifestyle here is second to none as an award-winning, master-planned community. Future development plans include a new school and a vibrant commercial center right within the community, ensuring long-term value and convenience. You are already just a short walk from the incredible resident-only recreation center, pool, and zipline park. Plus, you’ll enjoy unparalleled access to nearby amenities including Costco, Home Depot, and a wide array of shops and restaurants. With easy access to Stoney Trail and Highway 1, this property truly offers the perfect balance of lifestyle, luxury, and location. (id:52784)
34 Royal Birch Villas Nw
Calgary, Alberta
** OPEN HOUSE CANCELED**Tucked into a quiet end of the complex in the highly sought-after community of Royal Oak, this charming move-in ready two-storey townhome offers 2 bedrooms, 1.5 bathrooms, two parking stalls directly in front of the unit, and low condo fees — with quick possession available! Step inside to a bright and inviting main floor featuring brand-new carpet and a cozy living room complete with a fireplace and a beautiful bay window that fills the space with natural light. The functional kitchen is well equipped with stainless steel appliances, including a new dishwasher and range hood, ample cabinetry, and a dedicated dining nook. From here, step out onto your private, spacious deck — perfect for morning coffee or summer BBQs — surrounded by mature trees that provide added privacy. A convenient two-piece powder room completes the main level. Upstairs, you’ll find a generously sized primary bedroom and a comfortable second bedroom thoughtfully positioned on the opposite end of the unit, providing excellent privacy between the rooms. A shared four-piece bathroom and brand-new carpet throughout complete the upper level. The unfinished basement offers excellent potential for future development and includes the laundry area, adding convenience while still allowing plenty of room for storage or customization to suit your needs. Ideally located just 800 metres from elementary and junior high schools and only a five-minute drive to Robert Thirsk High School, this home is close to the new YMCA, grocery stores, cafes, restaurants, and everyday amenities. Crowfoot Library and the LRT station are just ten minutes away, with quick access to Stoney Trail and Country Hills Boulevard. CrossIron Mills is also a short drive away. This is the perfect opportunity for first-time buyers, investors, or downsizers. Book your private showing today! (id:52784)
9309, 403 Mackenzie Way Sw
Airdrie, Alberta
Rarely does a three-bedroom layout become available at Creekside Crossing. With 843 sq ft of thoughtfully designed living space in the heart of Downtown Airdrie, this exceptional third-floor residence delivers the perfect balance of functionality, privacy, and walkable convenience. The open-concept living and dining area is bathed in natural light, creating a warm and welcoming atmosphere ideal for both everyday living and entertaining. The well-appointed kitchen features granite countertops, a breakfast island, generous cabinetry, and seamless flow into the main living space. The primary suite offers a private retreat with a walk-through closet leading to a 3-piece ensuite complete with a walk-in shower. Positioned on the opposite side of the unit for added separation, the two additional bedrooms share a spacious 4-piece bathroom—an ideal configuration for families with two children, guests, or a flexible home office setup. In-suite laundry enhances everyday ease, while the heated underground titled parking stall provides year-round comfort. Condo fees include all utilities except electricity, offering exceptional value and predictable monthly expenses. Step outside and enjoy a lifestyle defined by convenience—grocery stores, cafés, restaurants, pharmacies, medical offices, fitness facilities, and transit are all within walking distance. Nearby parks and pathways add to the appeal, while quick access to major routes makes commuting effortless. Whether you are growing into your next chapter or simplifying without compromise, this is a rare opportunity to secure space, comfort, and location in one of Airdrie’s most connected communities. Call today (id:52784)
1116, 1140 Taradale Drive Ne
Calgary, Alberta
This bright and spacious 877 sq.ft. condo offers a comfortable and functional layout with two generously-sized bedrooms and two full bathrooms. The master suite includes a walk-in closet for added convenience and storage. A large, open living area is perfect for relaxation and entertaining, with a patio door leading to a sunny south-facing patio, ideal for enjoying outdoor moments. The unit also features a spacious laundry room, offering extra room for storage or flexibility for additional needs.The condo fees cover utilities, providing hassle-free living, while the building is professionally managed, ensuring everything is well-maintained. Additional perks include assigned parking and a prime location near the C-train station, schools, shopping, parks, and easy access to Stoney Trail. This well-located, low-maintenance home is ideal for those seeking both convenience and comfort. (id:52784)
128, 823 5 Avenue Nw
Calgary, Alberta
Located in the sought after Ven of Kensington, this ground floor one bedroom apartment offers modern construction, direct outdoor access, and an exceptional west Sunnyside location just steps from Kensington and minutes to downtown.Measuring 580 square feet, the layout is bright and efficient, enhanced by 9 foot ceilings that create an open, comfortable feel. The kitchen features quality stainless steel appliances and flows into the main living area, while in suite laundry adds everyday practicality. The bedroom and full bathroom are well proportioned, making the home equally suitable for personal use or rental income.The standout feature is the spacious private patio. Larger than most upper floor balconies, it provides direct gated access to the street, a rare advantage in apartment living. For dog owners, this location is especially appealing, with the Rosedale Off Leash Area and McHugh Bluff Playground directly across the street, offering immediate access to green space and walking paths.Built in 2015, the Ven offers secure underground parking with one titled stall included, along with an assigned storage unit. The parkade also features a workshop and two bike storage areas, ideal for those who take advantage of the nearby Bow River pathway system and quick downtown cycling routes.Sunnyside continues to attract first time buyers, investors, and adults in transition who value walkability and connection. Kensington’s cafés, restaurants, and daily services are only minutes away, and the Sunnyside CTrain station makes car optional living realistic. A well located, low maintenance home that combines convenience, comfort, and long term appeal in one of Calgary’s most established inner city communities. (id:52784)
15 Cortina Villas Sw
Calgary, Alberta
Backing onto a treed green space in Montreux and just moments from Aspen Landing, this stunning detached bungalow villa offers a rare blend of privacy, elegance, and effortless living. Part of an exclusive 30-unit bareland condominium enclave, this Trico-built home showcases quality craftsmanship and thoughtful design, with exceptional summer privacy thanks to its lush natural backdrop.Designed for both everyday comfort and refined entertaining, the main level features vaulted ceilings and a large skylight over the kitchen that fills the home with natural light, refreshed hardwood flooring, upgraded lighting throughout, and elevated finishes at every turn. The chef-inspired kitchen has been beautifully updated with new quartz countertops, a new Blanco sink, premium appliances including an induction cooktop, and seamless flow into the open living and dining areas. The main floor includes a spacious primary retreat with a luxurious 5-piece ensuite featuring a soaker tub and oversized shower, along with a second bedroom or den offering flexibility for guests or a private workspace. The mudroom is enhanced with Denca customized cabinetry, offering both style and exceptional everyday functionality. Just off the living space, a partially covered rear deck with durable Duradek surface and stairs to the backyard creates an ideal setting for outdoor living.The fully developed lower level expands the home with a generous recreation and media room centred around an electric fireplace with heater, creating a warm and inviting space to relax or entertain. The custom bar area is thoughtfully designed with a second dishwasher, wine fridge, and bar sink — perfect for hosting. Electric heated floors add comfort to the basement bathroom, laundry room, and bar area, while two additional bedrooms and a full bathroom provide excellent guest or family space. The large laundry room offers abundant storage along with a convenient laundry sink.Additional highlights include a custom-fi nished garage with epoxy flooring, extensive hanging storage, and a convenient hot water tap. With exterior maintenance, landscaping, and snow removal included, this residence offers a rare balance of lock-and-leave ease and elevated design — a timeless bungalow villa defined by quality craftsmanship and understated sophistication. (id:52784)
116 34a Street Nw
Calgary, Alberta
Welcome to this exceptional detached 3-storey executive infill in Parkdale’s prestigious Golden Triangle, located just steps from the Bow River. Featuring 4 bedrooms, 4.5 bathrooms, and an ICF foundation. This executive home offers nearly 3,500 sq. ft. of beautifully designed living space with modern craftsmanship and timeless appeal. From the moment you arrive, mature landscaping and west-facing windows create stunning curb appeal while filling the home with natural light. Inside, soaring vaulted ceilings, glass and stainless-steel accents, and sleek contemporary millwork define the open, airy feel. The grand foyer opens to the second floor, showcasing a striking open-riser staircase with glass railing and a feature wall. White oak hardwood floors flow throughout the main level, leading into your custom chef’s kitchen. This impressive kitchen features sleek custom cabinetry, modern lighting, upgraded stainless-steel appliances, and a quartz waterfall island. The spacious dining area connects seamlessly to the living room, where oversized windows and a cozy gas fireplace provide the perfect space for entertaining or relaxing with family and friends. A bright main-floor office features a sliding barn door and a west-facing glass wall, making it ideal for a home office. Upstairs, the second-floor living space offers a sun-soaked loft with a gas fireplace and a multipurpose study nook. The second floor features two large bedrooms, each with double closets; the back bedroom has a private 4-piece ensuite, a massive laundry room, a 4-piece main bath, and a clever storage nook. The third floor is fully dedicated to the luxurious primary suite, a secluded retreat that will soon become your sanctuary space. This level provides large windows, a walk-through closet with custom built-ins, and a spa-inspired 5-piece ensuite featuring dual under-mount sinks, quartz counters, a freestanding soaker tub, and a fully tiled glass shower with a rain shower head. The fully developed bas ement extends the living space with high ceilings, roughed-in in-floor heating, a large rec/media room, a full wet bar with quartz counters, generous storage, and a fourth bedroom with easy access to a stylish 3-piece bathroom. Outside, the backyard offers a private retreat, including a spacious composite deck and a heated 2-car garage. You can also enjoy the front patio and the mid- to late-day sun, along with gemstone lights, year-round. This remarkable home delivers the perfect blend of luxury, functionality, and location and is just steps from the Bow River pathways, transportation, schools, off-leash parks, and playgrounds. Enjoy an easy 5-minute commute to the Foothills Medical Centre and 10 minutes to downtown. Don’t miss your chance to call this stunning Parkdale property home. Book your showing today! (id:52784)
32 Creekstone Landing Sw
Calgary, Alberta
Welcome Home! This beautifully designed 3 bedroom, 2.5 bath home offers an exceptional blend of luxury and functionality.Step inside to an open concept main floor anchored by a stunning living room featuring an elegant accent wall and cozy fireplace, the perfect backdrop for relaxing evenings or hosting. The chef’s kitchen elevates everyday cooking with its gas stove, premium finishes, and generous counter space, making it a true centerpiece of the home.Upstairs, a bright and airy bonus room with vaulted ceilings provides a versatile space for movie nights, or a play area. The primary suite is spacious with a luxurious ensuite designed for unwinding at the end of the day. Two additional bedrooms upstairs complete with walk-in closets provide ample space for kids or guests.Outside, the fully fenced yard offers both privacy and room to play, garden, or entertain- ideal for families, pets, or anyone who loves outdoor living. Never worry about setting up lights for the holidays again! Built-in Gemstone lights offer convenience for every occasion. This Pine Creek gem delivers style, comfort, and thoughtful design in every corner. (id:52784)
118 Walden Manor Se
Calgary, Alberta
OPEN HOUSE CANCELLED. Welcome to 118 Walden Manor SE, a lovingly maintained original-owner home that showcases true pride of ownership inside and out. Perfectly situated on a large corner lot with no sidewalk to shovel, this property offers extra space, added privacy, and a sun-filled south-facing backyard ideal for year-round enjoyment. Step inside to a warm and inviting living room featuring a cozy gas fireplace, seamlessly flowing into the open-concept dining area and kitchen, creating the perfect layout for both everyday living and entertaining. The well-appointed kitchen boasts stainless steel appliances, including a 5-burner gas stove with convection bake and warming drawer, and a fridge with dual-zone flex drawer, as well as a large corner pantry and an eat-up bar for additional seating.Upstairs, you’ll find three generously sized bedrooms, including a spacious king-sized primary retreat complete with a walk-in closet and private ensuite. The second and third bedrooms also feature walk-in closets, offering exceptional storage for a growing family. The unfinished lower level provides endless potential and includes roughed-in plumbing for a future bathroom, ready for your personal touch.The outdoor space is the finishing touch, framed by approximately 20 mature trees and complete with two storage sheds for added functionality, this property’s outdoor living space truly stands out. Professionally landscaped and thoughtfully designed for low-maintenance living, the private backyard features an expansive south-facing deck with ample space for dining, lounging, and entertaining in all-day sunshine. Start your day with coffee on the east-facing side deck, then unwind in the evening on the front deck enjoying the sunset or gathered around the backyard fire pit.. Notable updates include new siding (2025), a new tankless hot water system (2025) with a 15-year warranty, and neutral paint throughout for a fresh, move-in-ready feel.Located in the vibrant and family fr iendly community of Walden, you’ll enjoy easy access to parks, playgrounds, scenic walking paths, and green spaces, along with shopping and dining options just minutes away. With quick access to major roadways, commuting is a breeze. This is a fantastic opportunity to own a beautifully cared-for home in a great location. (id:52784)
1418 Ranchlands Road Nw
Calgary, Alberta
Your Affordable Dream in an Unbeatable Location Near Crowfoot Shopping Centre.Step into the perfect blend of comfort and convenience with this sunlit, split-level townhouse, nestled in one of northwest Calgary’s most sought-after neighborhoods. Imagine living minutes away from vibrant shopping, restaurants, and all the amenities of Crowfoot Shopping Centre. With NO CONDO FEES, this incredible property is a rare find—whether you’re a first-time buyer, a young family eager to grow, or an investor seeking strong value.Boasting three spacious bedrooms and one-and-a-half bathrooms, this home welcomes you with its bright layout. The large kitchen, complete with a dedicated dining area, makes family meals and entertaining effortless. Relax in the oversized living room with cozy wood burning fireplace, bathed in natural light and framed by mature trees that offer cool shade in the summer months.Enjoy outdoor living in your private, fenced backyard—ideal for children and pets to play freely. The single car-attached garage and extra parking on the private driveway ensure plenty of space for you and your guests. The partially finished basement, featuring a separate entrance and in-suite washer and dryer, provides flexible living options and generous storage for all your needs.This home is waiting for your personal touch. With a bit of TLC required and your favorite finishes, it can truly become a sanctuary for you and your loved ones. Don’t miss the chance to own a spacious, welcoming property in a prime location—steps from transit, parks, and everyday conveniences.Opportunities like this don’t come often, NO CONDO FEES!—schedule your showing today and see for yourself the exceptional value and potential this townhouse has to offer! Note: seller has never lived in the property. Property and appliances in 'as-is' condition. (id:52784)
3922 19 Street Sw
Calgary, Alberta
* SEE VIDEO * Located on a prime corner lot in the heart of Altadore, just steps from schools, parks, shops, cafés, and restaurants, this stunning home offers 3,031 sq ft of thoughtfully designed living space with 4 bedrooms plus a loft and 4 bathrooms — delivering space, convenience, and an unbeatable inner-city lifestyle.The main floor showcases engineered hardwood throughout, featuring a spacious front living room, separate dining area, and a rear family room highlighted by a striking gas fireplace with porcelain tile surround. The high-end kitchen is designed to impress with full-height high-gloss cabinetry with BLUM soft-close hinges and slideouts, quartz countertops, island seating, exceptional storage, and premium appliances including a Bosch wall oven, wall microwave, dishwasher, Samsung touchscreen fridge, and gas range. A custom powder room vanity completes the main level.Upstairs, the primary suite is a true retreat with a luxurious 5-piece ensuite offering in-floor heating, dual sinks, spa tub, separate shower, and water closet. Two additional bedrooms, a 4-piece bathroom, and convenient laundry room complete the second level. The bright and open third-level loft is ideal for a home office, studio, or bonus living space.The fully developed basement features a large rec room, bedroom, and 4-piece bathroom, providing even more versatile living space. Notable upgrades include central air conditioning, aggregate walkways, a double detached garage, and landscaping.Set along charming tree-lined streets with walkable access to Marda Loop and quick proximity to downtown, this exceptional home is a must-see. Book your private showing today! (id:52784)

