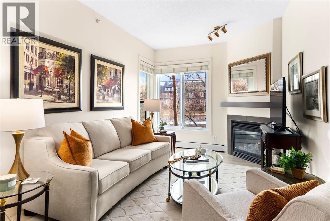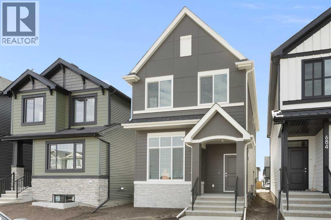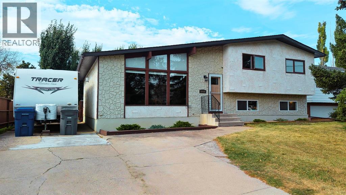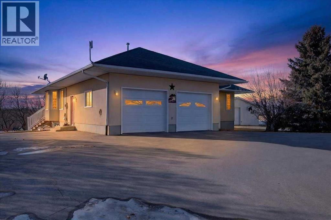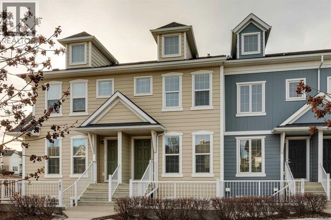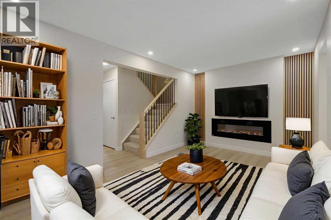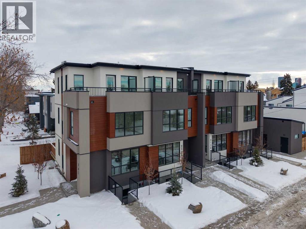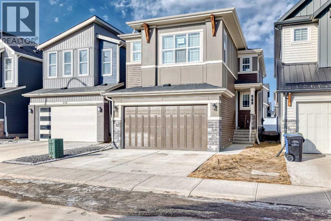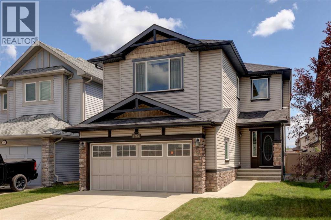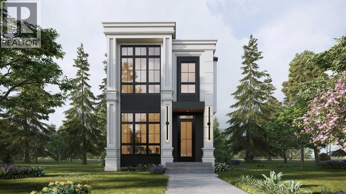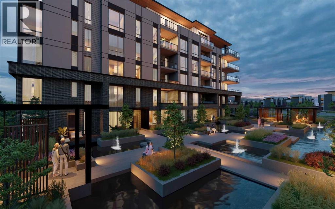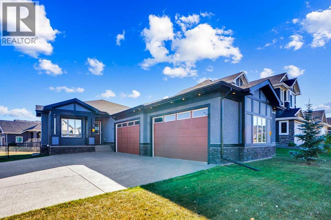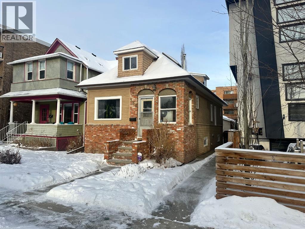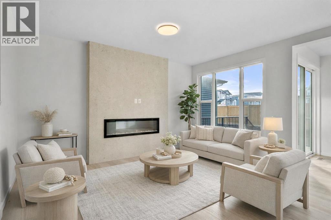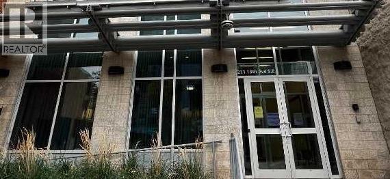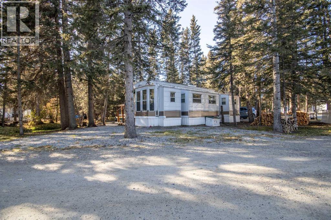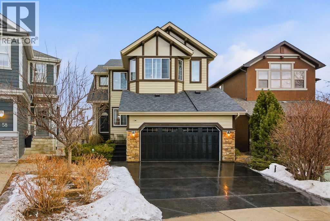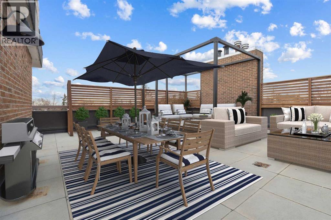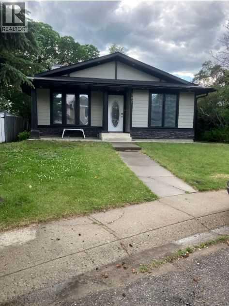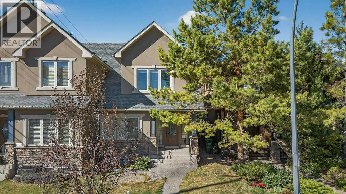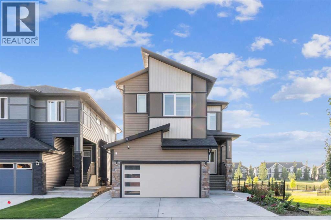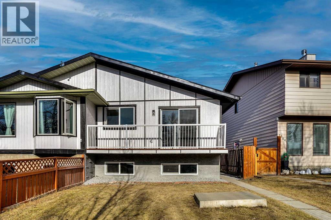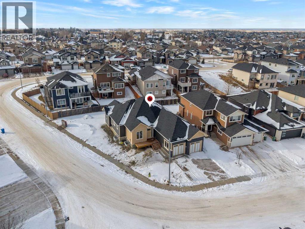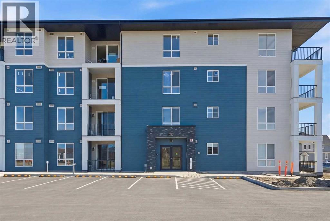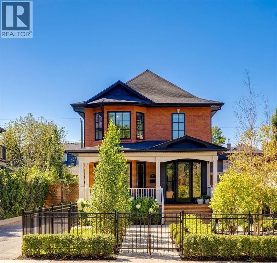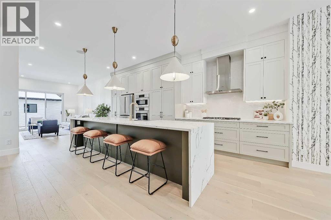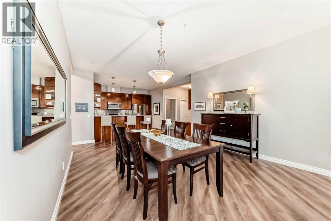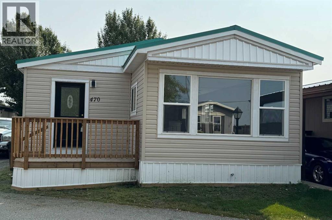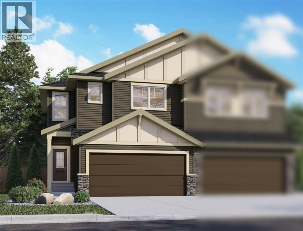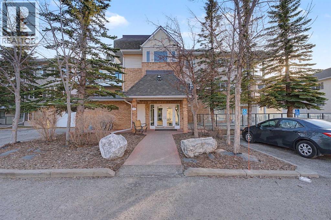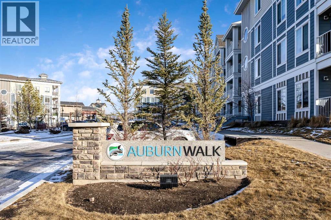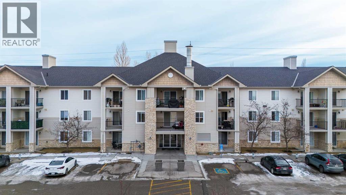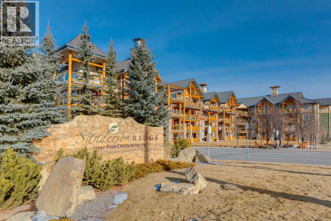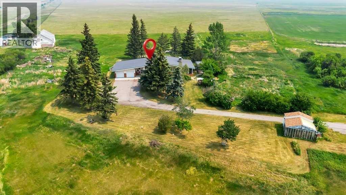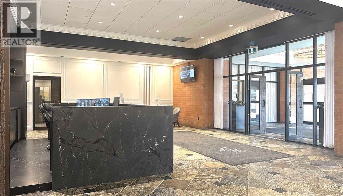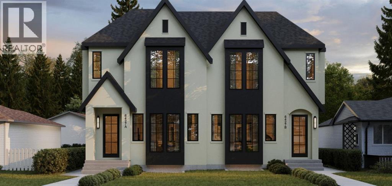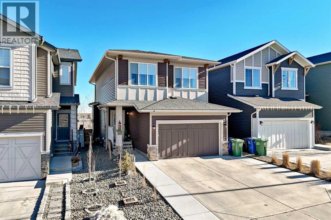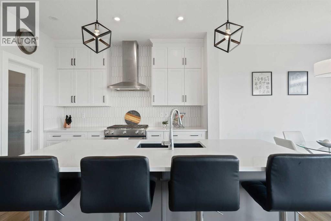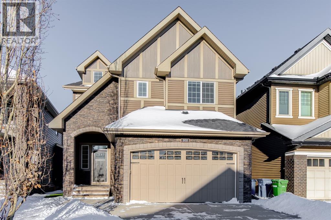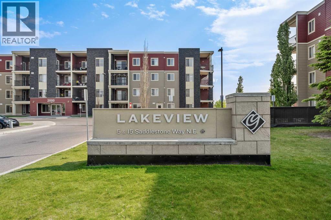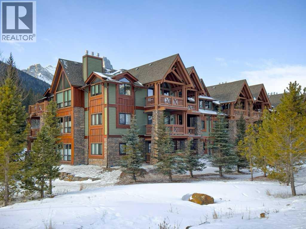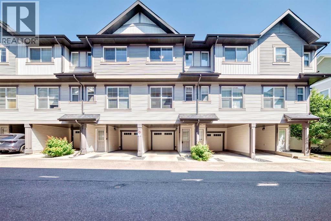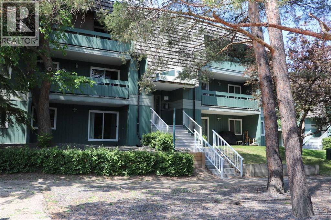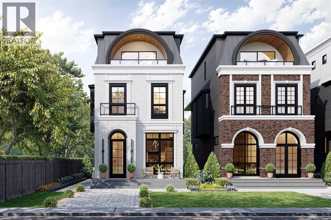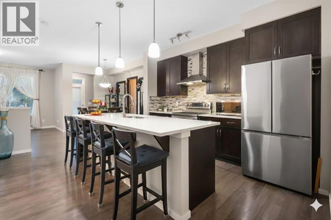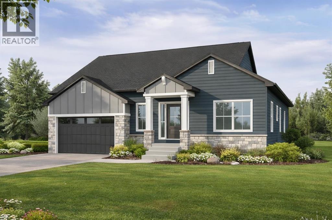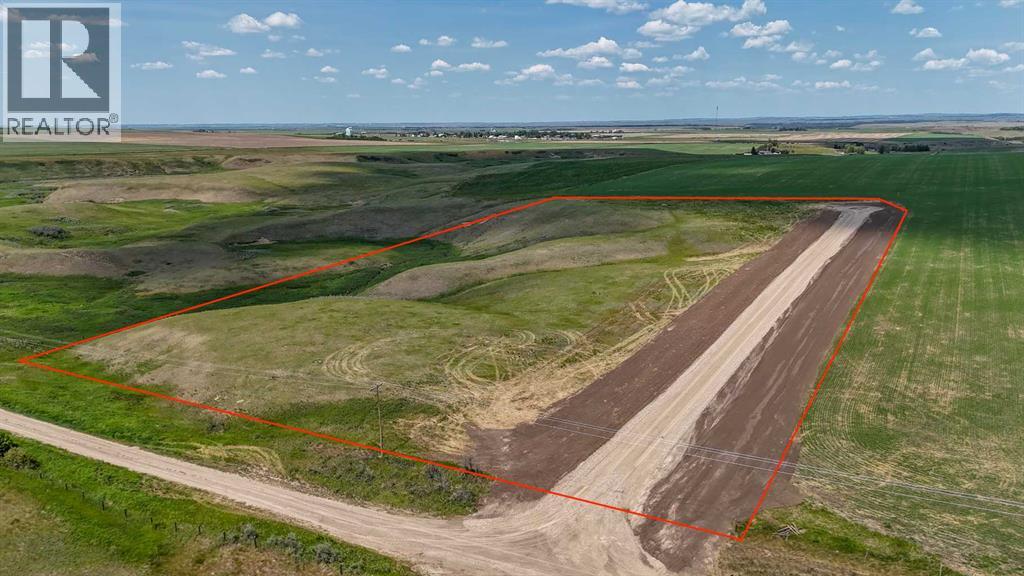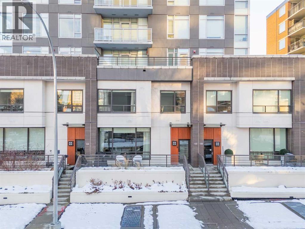105, 108 25 Avenue Sw
Calgary, Alberta
Welcome to this beautifully renovated, nearly 1,000 sq. ft. condo in the coveted, walkable community of Mission, where boutique living meets tranquil river views. Perfectly positioned in a quiet, concrete five-storey building, this stunning home offers peaceful views of the Elbow River from both bedrooms, the living room, and the private balcony, creating a rare sense of calm in the middle of the city.Extensively renovated in 2023 with approximately $55,000 in thoughtful upgrades, this home showcases quality finishes and elevated design throughout. Gleaming tile, a good size foyer and plenty of closet space greet you when you enter the suite and you’ll instantly be drawn further in, to gaze out the large windows overlooking the river. The well appointed, spacious kitchen complete with granite countertops, timeless white cabinets, glossy tiled backsplash, a Bianco sink, Bosch dishwasher and and a mobile chef’s table - perfect for entertaining or culinary creativity. There is a designated dining area and counter seating offering both casual and more formal entertaining options. The cozy living room has a gas fireplace with a custom mantle, large windows letting in lots of natural light and access to the patio where the meandering river is steps away. The balcony is elevated well above ground level for added security.The primary suite is a serene retreat, complete with a luxury marble ensuite, granite countertops, spacious shower, and a walk-in closet. The second bedroom offers the same peaceful river views and abundant natural light, complemented by a second full bathroom and convenient in-suite laundry with full-size LG washer and dryer.This gently lived-in home has been occupied only three months per year, offering a near-new feel. Enjoy the comfort of a Noma air-conditioning unit with a custom wood window insert, a gas line on the patio for summer grilling, and the rare bonus of an oversized, underground heated titled parking stall.Quiet, tranquil, and exce ptionally well located, this boutique, concrete building is well managed, with condo fees that include everything except electricity and internet. Pets allowed with board approval. Step outside to experience Mission’s vibrant yet refined lifestyle, river pathways, cafés, restaurants, and shopping all just moments from your door.A truly special offering for the buyer seeking quality, walkability, and peaceful river views in one of Calgary’s most desirable inner-city communities. (id:52784)
688 Buffaloberry Manor Se
Calgary, Alberta
Every detail of this home is designed to elevate everyday living. Welcome to The Strathcona by Cedarglen Homes. A stunning four-bedroom laned home in the heart of Logan Landing, one of southeast Calgary’s most exciting new communities. Thoughtfully planned, beautifully finished, and built for the way modern families live. This home blends style, comfort, and flexibility in all the right ways. Step inside and feel the light pour in. The open-concept main floor flows effortlessly with luxury vinyl plank flooring throughout, setting a warm contemporary tone. The kitchen is the showpiece - where form meets function - anchored by a long quartz island perfect for meal prep, morning coffee, or casual conversations with friends and family. Sleek hardware and designer finishes add a touch of sophistication, while pot lighting keeps the space bright and inviting. You’ll also receive a $6,900 appliance allowance to personalize your kitchen at the builder’s supplier - a chance to make it truly yours. Just steps below, the great room rises with soaring ceilings, creating a sense of openness and drama ideal for entertaining or cozy nights in. The adjacent dining nook, framed by a large window, invites natural light and easy connection between indoors and out. Step onto the finished rear deck, ready for weekend BBQs, evening unwinds, or quiet mornings overlooking your private backyard. Upstairs, thoughtful design keeps life flowing smoothly. The primary suite is a serene retreat, featuring a walk-in closet and a spa-inspired ensuite with dual sinks and a tiled walk-in shower. Two additional bedrooms, a stylish full bathroom, and an upper laundry room bring everyday convenience right where you need it. Downstairs, the fully developed basement extends your living space with a spacious rec room - perfect for movie nights, a home gym, or a kids’ play zone. A fourth bedroom, another full bathroom, and a separate side entry add flexibility for guests, extended family, or even future ren tal potential. Logan Landing is Calgary’s hidden gem. Nestled along the Bow River valley, this community connects you to nature with walking trails, playgrounds, and endless outdoor spaces just beyond your doorstep. Here, neighbours still say hello, kids ride bikes till dusk, and the city’s best amenities are just minutes away. It’s where peaceful living meets everyday convenience - a place you’ll be proud to call home. Move-in ready and designed to impress, the Strathcona checks every box from curb appeal to comfort, from design to flexibility. Ready to experience it for yourself? Book your private tour today and discover why life feels better at Logan Landing. *Some photos are virtually staged. (id:52784)
5039 4 Street W
Claresholm, Alberta
Have you been searching for a move in ready property with a great backyard and on site RV parking? Look no further than this immaculate property which has 3 bedrooms, 2 bathrooms, fully finished on all levels, AC, gas fireplaces, a office and a craft/playroom. The open concept kitchen/dining/living room has a vaulted ceiling and is a wonderful entertaining space. The bedrooms are spacious and the lower level family room is a cozy space to watch a movie or read a book. Out in the back yard there are mature trees and a host of perennial beds making it a very welcoming space. If this sounds like the perfect space for your family then book a showing and don't just imagine yourself living there, make it a reality. (id:52784)
15, 31240 Range Road 20 A
Rural Mountain View County, Alberta
Properties like this don’t come on the market often — bring the horses! This is the lifestyle property you have been dreaming of... Original owner acreage bordering the town of Didsbury, featuring beautiful west-facing views and surrounded by open fields. This 4.57-acre property offers privacy, tranquility, and the convenience of town amenities just two minutes away — with pavement right to your garage. The spacious walk-out bungalow has been tastefully renovated. The functional kitchen features newer maple cabinets, and the large primary bedroom includes an ensuite and walk-in closet. You’ll also find a second bedroom, main-floor laundry, a powder room, and an updated 4-piece bath on the main level. Downstairs, the legal walk-out basement suite includes in-floor heating, two bedrooms, a massive family room, its own laundry, and plenty of storage — including a large utility room and cold room. The attached double garage is heated with in-floor heat and offers high ceilings. Step outside to a massive covered deck overlooking the property, or relax on the lower brick patio beside the pond — a peaceful spot that often attracts visiting moose and deer. Equestrian enthusiasts will love the heated 25' x 35' barn and riding arena, complete with a built-in tack room. The property is fenced and cross-fenced, with two horse shelters and two large sheds. The barn could easily be converted into a workshop if desired. Didsbury offers everything you need — schools, healthcare, shopping, dining, and recreation — all just minutes from your door. Plus, you’re ideally located between Calgary and Red Deer, with quick access to the QEII Highway, making commuting or weekend trips easy and convenient. With mature trees, gorgeous views, and unbeatable proximity to town, this acreage is the perfect blend of rural lifestyle and modern convenience. Don’t wait — properties like this are rare. Schedule your private viewing today! (id:52784)
105 Auburn Bay Street Se
Calgary, Alberta
Steps from South Health Campus, minutes from Seton’s shops and restaurants, and in the heart of Auburn Bay’s lake community, your new home has it all. This 2 BED/2 BATH 2-storey is perfectly designed for modern living, with an open concept main floor that flows effortlessly from the spacious family room into the dining area and modern kitchen, complete with quartz countertops, stainless steel appliances, and a central island perfect for hosting or everyday prep. Step outside to your own private fenced yard and patio, with the added convenience of your parking stall right out front. Laminate flooring runs throughout the main level, along with a tucked-away 2-piece powder room. Upstairs, two generously sized bedrooms each feature a private ensuite, ideal for guests, roommates, or a home office setup. A pull-down attic stairway offers bonus storage rarely found in townhomes. Located in a well-managed complex with LOW CONDO FEES, this is an incredible opportunity to own in one of Calgary’s most desirable lake communities, perfect for those who work at South Health Campus or love the energy of Auburn Bay and Seton. (id:52784)
13 Penworth Close Se
Calgary, Alberta
4 BED 2.5 BATH FULLY RENOVATED | NO CONDO FEES | FINISHED BASEMENT | FRONT DRIVEWAY PARKING | BACKS ONTO GREEN SPACE — Welcome to 13 Penworth Close SE, a beautifully and extensively renovated townhome offering exceptional value and modern living with absolutely NO CONDO FEES and backing onto green space. The main floor features brand new luxury vinyl plank flooring, modern lighting, a stunning feature wall with fireplace in the spacious living room, a sleek 2-piece bathroom, and a brand new kitchen with quartz countertops seamlessly connected to the dining area overlooking the rear deck and green space. Upstairs you’ll find brand new carpet throughout, a primary bedroom with double closets, two additional generously sized bedrooms, and a fully renovated 4-piece bathroom with contemporary finishes. The fully finished basement truly sets this home apart, offering a spacious recreation area, a large additional bedroom, and a brand new 4-piece bathroom—perfect for guests, extended family, or extra living space. Major upgrades include a new furnace, new hot water tank, newer windows, and a front driveway with parking for two vehicles. Ideally located near Penbrooke Meadows School, St. Peter Elementary, Ernest Morrow School, and Forest Lawn High School, as well as the Penbrooke Meadows Community Association, parks, playgrounds, walking paths, and shopping at Marlborough Mall and East Hills Shopping Centre, with quick access to 52 Street SE, Memorial Drive, downtown Calgary, and the airport, this is a completely turn-key home that delivers style, space, and unbeatable value with NO monthly condo fees. (id:52784)
741 21 Avenue Nw
Calgary, Alberta
Mount Pleasant - Six Unit - 4 Row Multi-Family Townhouse Project - 741 21 Avenue NW, 2122, 2124, 2126 7 Street NW - A rare inner-city multi-family opportunity in the heart of Mount Pleasant, one of Calgary’s most desirable mature communities. Designed by respected Calgary architect John Trinh and Associates, this townhouse project was built by the owner for long-term family use, resulting in higher-level craftsmanship, thoughtful material selection, and exceptional attention to detail. Sitting on a 50’ x 120’ corner lot, this modern four-row townhouse development includes six units. It offers income flexibility, quality construction, and an A+ location without the noise or congestion of a major thoroughfare. All four main townhouses are three storeys with three bedrooms, four and a half bathrooms, and a single-car garage. The two end units feature four levels of development. The main floor includes a spacious front entry, a living room with an electric fireplace, a central kitchen with stainless steel appliances and an island with seating, and a dining area with access to the deck, plus a two-piece powder room. The second level offers two bedrooms, each with walk-in closets and private en-suites. One bedroom includes a four-piece ensuite, and the other a three-piece ensuite. A laundry room with upper cabinets, a sink, and a folding counter completes this floor. The third level is the primary suite, featuring exclusive access to the top-floor balcony, a walk-in closet, and a five-piece ensuite with a soaker tub, dual sinks, and a walk-in shower. The lower level of the two end units includes a legal studio suite with a separate entry, a full kitchen with stainless steel appliances, a four-piece bathroom, and a living area. The two interior units have fully developed basements with a separate entry, a spacious rec room, and a four-piece bathroom. This is an outstanding option for investors, portfolio holders, or anyone considering future stratification and indiv idual resale. Mount Pleasant is known for its green spaces, including Confederation Park, and its easy access to SAIT and the University of Calgary. The community also offers a quick commute downtown, nearby transit routes along 4 Street, Centre Street, and 20 Avenue, and a great selection of restaurants and coffee shops. Opportunities like this are rare. Contact us today to schedule a private tour and explore the full potential of this investment. (id:52784)
240 Creekstone Row Sw
Calgary, Alberta
OPEN HOUSE Today FEB.15Th. 12:30 -3:00 PM. STUNNING WHITE KITCHEN CABINETS accented with STAINLESS STEEL APPLIANCES and QUARTZ COUNTER TOPS ,LARGE ISLAND ,WALK-Thru PANTRY. (VERY NICE).KITCHEN with view to LARGE EATING AREA with sliding doors to back yard. GREAT room with Fireplace , Big Windows with view to back yard. FORMAL dining room /Flex room . LARGE Foyer entry and Mud Room with access to walk -thru panty then to kitchen (VERY Handy). ALL Bathrooms and LAUNDRY room has TILE FLOORING. CENTRE BONUS Room provides separation from Master bedroom to two other bedrooms and main bathroom. HUGE MASTER BEDROOM with 5 Pce. Ensuite bathroom with separate shower and His/Her Sinks . LARGE open basement with Roughed-in plumbing for future bathroom. Let me know if you can find a home at a better price for this size of home . (id:52784)
1210 Kingston Crescent Se
Airdrie, Alberta
Welcome to this immaculate and charming, open floor plan home, located on a quiet crescent close to schools, walking paths, and shopping. Freshly painted throughout the main living areas, newer appliances, hardwood floors, island kitchen with breakfast bar, walk through pantry, gas fireplace, large windows, and the 3 season sun room are just a few of the features that stand out. Functionality is evident throughout the home and is apparent in the upper level featuring a bright and spacious bonus room with a sectioned area perfect for a computer desk, homework or craft area. Down the hall from the bonus room you will find 2 bedrooms, a full 4 piece bath and the master bedroom which includes a walk in closet, a 5 piece ensuite offering dual vanities, a stand alone shower and for relaxation, a jetted soaker tub. The fully finished lower level, offers even more living space with a massive rec room featuring an electric fireplace, a full 3 piece bathroom, a large walk in storage room which could become a walk in closet with the potential addition of a 4th bedroom in this area. Pride of ownership is evident in this property and you will enjoy peace of mind knowing the dishwasher, electric stove, washer and dryer were all replaced in 2024 and the refrigerstor in 2023 and note there is a gas outlet behind the current stove. A beautiful property that is a pleasure to view! (Sun room is not included in the square footage) (id:52784)
2413 25 Avenue Nw
Calgary, Alberta
This extraordinary newly built home in prestigious Banff Trail offers a level of craftsmanship, design, and finishings rarely seen in the area. Ideally positioned just steps from McMahon Stadium and minutes to SAIT, U of C, and the LRT, this home blends sophisticated inner-city living with unparalleled convenience.From the moment you step inside, the attention to detail is unmistakable. The main floor features soaring 10 ft ceilings, elegant designer finishes, and a layout curated for both grand entertaining and elevated everyday living. The chef’s kitchen is a true showstopper—highlighted by a massive island, high-end cabinetry, premium appliance package, and a fully equipped butler pantry, perfect for extra storage and prep space. The living room exudes comfort and style with its sleek gas fireplace, while the den provides the perfect refined workspace, playroom or flex area. The large mudroom at the back door is perfect for all of your outdoor gear.Upstairs, luxury continues with 9 ft ceilings and three beautifully appointed bedrooms, each offering its own walk-in closet and private en-suite. The primary retreat is a masterpiece—featuring vaulted ceilings, a stunning 5-piece spa en-suite with steam shower and soaker tub, a large custom walk-in closet with island, and a rare in-room wet bar for the ultimate private sanctuary. Convenient upper laundry completes this exceptional level.The fully developed lower level showcases 9 ft ceilings and exceptional versatility, including a dedicated gym area, an expansive rec room, a spacious bedroom with a walk-in closet, and a stylish 4-piece bathroom—perfect for guests or extended family.A double detached garage adds both practicality and value to this outstanding property.With a perfect blend of sophistication function and inner city convenience, this gorgeous home is a standout opportunity for buyers seeking elevated living in a prime location! Book your showing today! (id:52784)
205, 4185 Norford Avenue Nw
Calgary, Alberta
WELCOME TO MAGNA. Magna by Jayman BUILT got its name from the Magna Cum Laude distinction. It is the crown jewel of University District. The best of the best. Not only are these buildings a standout in this community – they showcase the highest level of finishings Jayman has ever delivered in any product. From the stunning water feature at the entrance to the European-inspired kitchens that almost know what you want to do before you do, it simply doesn’t get any better. And that’s the rule we’ve given ourselves with Magna: if it’s not the best we’ve ever done, it’s not good enough. We haven’t done this to pat ourselves on the back though; we’ve done this to pat you on the back. To give you a reward that hasn’t been available before. The others haven’t quite been good enough. They haven’t been Magna level. Welcome to Magna by Jayman BUILT. Live it to its fullest. Magna is the shining gem in an award-winning urban community. University District offers a bold, new vision for living in northwest Calgary. The community gracefully combines residential, retail, and office spaces with shopping, dining, and entertainment, all with inspiring parks and breathtaking natural scenery. University District is a pedestrian-friendly community, using bike lanes and pathways to connect you to your community. Magna offers the highest level of finishing ever offered by Jayman. Our suites come standard with European-inspired luxury kitchens, smart home technology, and the freedom to personalize your home. Welcome to some of the largest suites available in the University District, as well as the only concrete constructed residences. This is the best of the best. Imagine a home where the landscaping, snow removal and package storage are all done for you. Backing onto a picturesque greenspace, even your new backyard is a maintenance-free dream. Magna’s location was impeccably chosen to fit your lifestyle, without the upkeep. Magna is where high-end specifications and smart home technology me et to create a beautiful, sustainable home. Smart home accessories, sustainable features like solar panels, triple pane windows and Built Green certifications all come standard with your new Jayman home...Introducing the stunning Ada. Featuring the ULTRA Specfiocations, Moonlight Pearl Elevated palatte, a 2 BEDROOM, 2.5 BATHS, and 2 Indoor tiled parking stalls. Enjoy luxury in an exclusive and sophisticated space that harmoniously combines comfort with functionality. Highlights • Floor-to-ceiling windows • 10-foot ceilings • underground visitor parking • Spa-inspired 5-piece ensuite with a large soaker tub • Second bedroom with an attached ensuite • Connected living, dining, and great rooms designed for large families and entertaining • Expansive kitchen area with an island, a walk-in pantry, and a dedicated storage space. MAGNIFICENT! (id:52784)
3 Muirfield Close
Lyalta, Alberta
Nestled in the prestigious Lakes of Muirfield community in Lyalta, this exceptional walk-out bungalow delivers 3,773 sq.ft. of beautifully developed living space, paired with an oversized, heated 4-car garage nearing 1,000 sq.ft.—a dream setup for car lovers and hobbyists alike.From the moment you enter, the home impresses with engineered hardwood floors, 8' doors, and an expansive, thoughtfully designed main level that includes a spacious front den and convenient laundry room.The chef’s kitchen is the heart of the home, showcasing a massive eat-up island, granite countertops, stainless steel appliances with double ovens, a gas range, Sub-Zero fridge, corner pantry, and extensive cabinetry. It flows effortlessly into the dining area and out to a private deck overlooking the 10th green—perfect for morning coffee or evening unwinding.The bright living room, anchored by a double-sided fireplace, offers a warm and inviting space for gathering. Just beyond, the primary suite serves as a true retreat sharing the double-sided fireplace, direct deck access, and a spa-inspired 5-piece ensuite featuring dual sinks, a soaker tub, steam shower, and walk-in closet.A versatile second room on the main floor provides endless possibilities—home gym, guest room, or add a wardrobe to create an additional bedroom—supported by a full 4-piece bath and extra storage.The fully developed walk-out basement is an entertainer’s paradise, boasting a massive recreation area, wet bar with a new wine fridge, two oversized soundproofed bedrooms, a stylish 4-piece bath, and abundant storage. Step outside to the covered patio and enjoy a fully fenced corner lot backing onto green space, with views of the Lyalta grain elevator and the 10th green—an ideal setting for sunrise coffees and peaceful evenings.Experience the serenity of country living with starry skies and northern lights, all while being just 15 minutes from Strathmore, Langdon, and Chestermere, and 20 minutes from Calgary’s city limi ts. This hidden gem blends luxury, space, and tranquility in a thriving golf community. (id:52784)
334 3 Avenue Ne
Calgary, Alberta
Welcome to 334 3rd Avenue NE... A rare opportunity in one of the most coveted inner-city enclaves of Calgary's Crescent Heights.... This charming 1926 character home sits on a spectacular 3,000 sq. ft. lot, perfectly positioned just a few minutes from downtown. This home is the perfect entry point into the community — whether you're a first-time buyer looking for something truly charming and special or someone searching for the ideal setting to build a dream home. Inside, the home is inviting and full of personality, with hardwood floors, vintage architectural touches, claw foot tub, and a cozy layout bursting with charm. The detached double garage offers added convenience and functionality with a work area and 220V service. The private backyard and level lot, with alley access, provides the perfect place to relax, entertain or build.... Obviously, what truly sets this property apart is its location; literal steps from iconic Rotary Park, a short walk to downtown Calgary, the Bow River pathway system, and a vibrant mix of community shops, cafes, community centres and everything else that comes with this neighbourhood. It’s an idyllic and aspirational setting — quiet and residential, yet deeply connected to the heartbeat of the city. Whether you're drawn to the potential of the lot, the character of the home, or the lifestyle of the location, this is a once-in-a-generation offering. If you’ve been dreaming of building or just moving into that forever home but waiting for the perfect site. Don’t miss your chance to own a piece of Calgary’s heritage in a truly unbeatable setting. (id:52784)
17 Marmot Passage Nw
Calgary, Alberta
Welcome to 17 Marmot Passage NW, where modern design meets family functionality in the heart of Glacier Ridge - one of northwest Calgary’s most sought-after new communities. Built by Cedarglen Homes, this is the showstopping three-storey Carbon model offering 2,525 sq ft of beautifully designed living space, complete with 4 bedrooms, 3.5 bathrooms, a third-floor loft, and a covered balcony - perfect for families who want it all. From the moment you walk through the front door, you’ll notice how every detail feels elevated. The main floor welcomes you with 8’ doors, upgraded black hardware, and luxury vinyl plank flooring that flows seamlessly throughout the open layout. The great room is bright and airy with large windows and a sleek electric fireplace, while the chef-inspired kitchen is the true heart of the home featuring two-tone cabinetry, quartz countertops, a full working kitchen, and gas lines to both the range and BBQ. Whether you’re hosting a dinner party or a quiet night in, the dining nook and rear deck create an effortless indoor-outdoor flow. Upstairs, the primary retreat offers a peaceful escape with a large walk-in closet and a spa-like ensuite finished with tiled walls and an upgraded shower glass door. Two additional bedrooms, a full bathroom, upper-floor laundry, and a spacious bonus room ensure everyone has space to relax, work, or play. And just when you think you’ve seen it all - head up to the third-floor loft. This flexible space with its own covered balcony is where you’ll unwind after a long day, enjoy morning coffee in the sunshine, or set up your dream home office or media room. A 4th bedroom resides on this level, along with another 4 pc bathroom. It’s the perfect blend of comfort, creativity, and style. The side entrance and unfinished basement also make this home future-ready, with rough-ins for a secondary suite (subject to permitting and approval by the city) - offering both flexibility and long-term value. Outside your doorstep, Glac ier Ridge invites you to live a lifestyle that balances nature, convenience, & community. Walk or bike through the beautifully designed pathways and green spaces, spend weekends exploring nearby parks and playgrounds, or take a quick drive to Creekside Shopping Centre, Beacon Hill, or Evanston Towne Centre for all your favourite shops, cafés, and everyday essentials. With schools, recreation areas, and future amenities continuing to grow, this is a community where families truly thrive. Available for immediate possession, this exceptional home blends luxury, practicality, & connection in one of Calgary’s most exciting northwest neighbourhoods. Come experience the thoughtful design and lasting quality of Cedarglen Homes and make Glacier Ridge your next chapter. (id:52784)
2607, 211 13 Avenue Se
Calgary, Alberta
Welcome to this Stunning elevated condo living space near the heart of Downtown Calgary, with a breathtaking view and just a few steps away from the Calgary Stampede grounds, BMO Centre, LRT Station, Casinos nearby, and the Sunterra Market. Floor to ceiling windows, High ceiling that flood the place with natural lights. The Primary Bedroom has a walk in closet and an ensuite 4 pc Bathroom, The other bedroom has an in-suite laundry and 3 pc bathroom. The resident have an access to a well equipped gym, courtyard, security concierge, 3 elevators, bike storage, and a titled parking spot, in the heated underground parking area. Bring in your favourite Realtor to view this amazing property, you won't be disappointed, (id:52784)
1, 200 4 Avenue Sw
Sundre, Alberta
Riverside RV Village – Year-Round Living!One of only 12 exclusive sites in Riverside RV Village directly connected to town water and sewer, allowing for true all-season living in this highly sought-after gated community—the perfect blend of comfort and attainability.This property features a 2013 Destiny RV, a 12' x 24' Arizona room with cozy wood-burning stove, a 10' x 10' powered and insulated bunkie, and a powered, insulated workshed. You’ll also appreciate the firewood shelter and spacious deck for relaxing or entertaining. So many extras to make it move in ready. Ideally located across from the community laundry and washrooms, with Prairie Creek in your backyard and the Red Deer River and scenic trails just across the lane—it’s the perfect spot for nature lovers.Sundre is a vibrant small town offering arts, culture, hospital, fitness facilities, and endless outdoor recreation—everything you could want just 1 hour from Calgary or Red Deer. (id:52784)
62 Chaparral Valley Grove Se
Calgary, Alberta
Step into this beautifully cared-for 4-BEDROOM, 3.5-bathroom two-storey WALKOUT home in the desirable community of Chaparral Valley, offering over 3,000 sq ft of total developed living space and set on an expansive PIE- SHAPED LOT. The main floor strikes the perfect balance between style and function. Rich refinished WALNUT HARDWOOD flooring flows throughout, complemented by a spacious family room, GAS FIREPLACE with CUSTOM MANTEL and UPGRADED VENTING. A large office provides the ideal work-from-home setup, while the chef-inspired kitchen impresses with STAINLESS STEEL APPLIANCES, custom CONCRETE COUNTERTOPS, upgraded faucet, DARK CABINETRY offering exceptional STORAGE, and a convenient pass-through pantry. Just off the kitchen, you’ll find MAIN FLOOR LAUNDRY and a large mudroom, designed for real life and busy households. Upstairs, the PRIMARY RETREAT is a true standout, offering OVER 325 SQFT of space—your own private oasis. The luxurious 5-piece ensuite features an OVERSIZED SHOWER, corner SOAKER TUB, upgraded CONCRETE COUNTERTOPS (carried throughout ALL BATHROOMS) with dual sinks, UPGRADED FAUCETS, a SKYLIGHT that floods the space with NATURAL LIGHT, and a WALK- IN CLOSET. A bright BONUS ROOM with VAULTED CEILINGS and oversized windows creates an inviting secondary living area, while two additional spacious bedrooms and a full 4-piece bathroom complete the upper level.The walkout basement boasts HIGH CELINGS and an EXPANSIVE RECREATION ROOM with ample space for movie nights, a pool table, or hosting game nights. The FOURTH BEDROOM easily accommodates a queen-sized bed and workspace, includes a walk-in closet, and connects to a full Jack and Jill style BATHROOM—ideal for guests or older children. Outdoor living truly shines here. The walkout level opens onto a REFINISHED LOWER DECK featuring a GAS FIREPIT and HOT TUB, 2 CUSTOM STONE PADS, one around the WOOD BURNING FIREPIT (with dedicated firewood storage) and the other next to the SHED. The upper deck has been upgraded with MODERN GLASS RAILINGS, and the PROFESSIONALLY LANDSCAPED backyard is FULLY IRRIGATED with an automated, app-based irrigation system, making maintenance effortless.This home has been meticulously UPGRAGED with long-term durability and comfort in mind, including NEW HAIL RESISTANT ROOF, SIDING and garage glass, central AIR CONDITIONING, upgraded black front rain gutters, ACID- STAINED DRIVEWAY, and a CUSTOM-BUILT SHED finished in matching exterior colours with CUSTOM STONEWORK. Inside, enjoy peace of mind with smoke and CO detectors in every room, CUSTOM BLINDS on two levels, NEW HOT WATER TANK (boiler), and DOORBELL CAMERAS at both the front and basement entrances. An upgradable TELUS ALAM SYSTEM (no contract) completes the package. This home is where quality craftsmanship, thoughtful upgrades, and exceptional indoor-outdoor living come together—a truly move-in-ready property in a family-friendly community close to parks, pathways, and everyday amenities. (id:52784)
505, 511 56 Avenue Sw
Calgary, Alberta
Welcome to an extraordinary top-floor retreat where refined indoor living meets unmatched outdoor space. Situated in a quiet concrete building, this impressive 1,500+ sq. ft. 2 bedroom, 2 bathroom home is finished to an exceptional standard throughout. The heart of the home is a custom Martha Stewart Living island kitchen, complete with stone countertops and premium Electrolux and Bosch appliances. It is very rare to find a custom kitchen of this size and quality! Beautiful appointed from top to bottom. It then flows seamlessly into a bright, open great room anchored by a cozy wood-burning fireplace. The space is very spacious with room for an additional library or seating area. Updated bathrooms, luxury vinyl tile and ceramic flooring, custom built-ins, double closets, and a large in-suite laundry room with abundant storage elevate everyday living. All of this as well as a very spacious office or studio space, solarium style with built-in, bench seating and a wall of windows. Mostly newer windows with custom blinds allow natural light to pour in from every angle. Step outside through two smooth-slide patio doors to a truly rare offering: a 700 sq. ft. penthouse-style wraparound rooftop patio. Designed for privacy and enjoyment, this outdoor oasis features a raised 24’ x 24’ deck with new wood feature walls. There is more unique spaces for dining, lounging or gardening! This patio is ideal for entertaining, BBQs, outdoor workouts, or simply relaxing while taking in sweeping southern sky views. Enjoy an easy-care executive lifestyle with two heated indoor parking stalls, a well-equipped fitness facility with sauna. Perfectly positioned on a peaceful, tree-lined street in the heart of revitalized Windsor Park, just steps to LRT, transit, Chinook Centre, shops, and restaurants. A short bike ride to Stanley Park, the Reservoir, and Elbow River pathways, and only 10 minutes to downtown. Condo fees include heat, water, and sewer. Immaculate, move-in ready, and truly o ne of a kind—this is elevated inner-city living at its finest. (id:52784)
505 7 Street Se
High River, Alberta
Click brochure link for more details. Newly renovated 4 bedroom 3 bathroom house with high end products; close to lake and central to 3 schools. The kitchen features all new stainless steel appliances, a pop-up receptacle in the island, quartz countertops with under cabinet lighting and a double stainless steel sink. Below the sink is a tip out compartment. Each of the 2 Pantries has 2 inside drawers and 2 lower drawers as well as kick-spot drawers. Outside offers a mature landscaped yard with a partially covered and gated deck for a hot tub, outdoor barbeque or play space. Throughout the home there is plenty of new electrical features including fiber optic cable (CAT-6) for high speed internet to the living room, media room and all the bedrooms. There are new outlets in the kitchen and media room with USB and Class A phone charging ports. This home features a new high efficiency furnace and a new 50 gal hot water tank. The 24'x24' heated garage is powered by a 40 amp panel with three additional workbench receptacles. (id:52784)
513 31 Street Nw
Calgary, Alberta
Experience the best of inner-city living with this exceptional Parkdale semi-detached home, ideally located just moments from the Bow River pathway system. With approximately 1,900 sq.ft. above grade and a fully developed basement, this 4-bedroom, 3.5-bath property delivers generous space, smart layout, and a highly sought-after location. The main level showcases warm hardwood flooring, a cozy gas fireplace, and a well-appointed gourmet kitchen with granite countertops, oversized island, and upgraded appliances. Upstairs, the spacious primary suite features a spa-style ensuite and walk-in closet, complemented by two additional bedrooms and the convenience of upper-floor laundry. The finished lower level offers a large recreation area, fourth bedroom, and full bathroom — perfect for visitors, older children, or a fitness space. Added features include central air conditioning, high-efficiency mechanical systems, and abundant natural light. Enjoy outdoor living from the inviting front porch and private rear deck, along with a landscaped yard and double detached garage. Close to respected schools, including Westmount Charter Elementary and Queen Elizabeth Junior/Senior High, plus easy access to Foothills Hospital, Alberta Children’s Hospital, the University of Calgary, and downtown. An outstanding opportunity in one of Calgary’s premier river-adjacent neighbourhoods. (id:52784)
51 Midgrove Drive Sw
Airdrie, Alberta
Welcome to your dream family home! This exquisite Walkout property, built on a premium Corner Lot in Midtown Airdrie, seamlessly blends modern luxury with practical living. Featuring 6 Bedrooms, 4.5 Bathrooms, and Two master suites, and total over 3300 sqft developed living area, it offers flexible living space perfect for any lifestyle. Each floor comes with 9-foot ceilings, offering a bright and spacious living environment. Step inside to discover a sun-filled open-concept layout with higher ceilings and oversized windows framing serene lake views. The main level offers a welcoming foyer, a spacious living and dining area, and a chef’s kitchen complete with built-in electric cooktop, built-in wall oven and microwave, full-height cabinets that extend to the ceiling, providing plenty of storage space, and a versatile SPICE Kitchen with an additional gas range —perfect for effortless cooking and gatherings.Upstairs, enjoy four generously sized bedrooms, including Two luxurious master suites. The primary retreat boasts stunning lake views, a walk-in closet, and a spa-like 5-pc ensuite with dual vanities and a freestanding tub. A second master bedroom faces the quiet green space and includes its own walk-in closet and ensuite bathroom. A bright bonus room overlooking the lake and a convenient laundry room complete this level.The fully finished walkout basement is an entertainer’s delight, featuring two additional bedrooms, a full bathroom, a stylish wet bar, and a second massive laundry room with extra storage—offering excellent potential for guests, teens, or rental income.Outside, the professionally landscaped backyard includes a custom garden, new concrete steps, a widened driveway, and a peaceful sunroom with motorized blinds. Enjoy summer days on your deck overlooking the pond, while kids play in the nearby playground.Recent upgrades include a new AC system (July 2025), new iron fencing, fresh concrete work, and more. Located moments from green spaces, la ke access, and a school bus stop directly across the street, this home combines luxury, location, and lifestyle like no other.Don’t miss the chance to make this extraordinary property your own! (id:52784)
1306 Berkley Drive Nw
Calgary, Alberta
Welcome to this beautifully renovated bi-level semi-detached home located in the desirable community of Beddington Heights NW, Calgary. Offering over 1,027 sq. ft. of above-grade living space and a fully finished basement, this impressive property features a total of 6 bedrooms and 3.5 bathrooms, making it ideal for families, multi-generational living, or investors.Upon entry, you are greeted by a spacious foyer that leads into a modern, open-concept main floor. The upgraded kitchen showcases brand-new stainless steel appliances, quartz countertops, a large island, and ample cabinetry, overlooking the bright living and dining areas—perfect for entertaining. Large windows provide access to the balcony and allow an abundance of natural light to fill the space.The main level offers three generously sized bedrooms, including a primary bedroom with a private 4-piece ensuite, along with two additional bedrooms and a 4-piece common bathroom. Main-floor laundry adds to the home’s everyday convenience.The fully finished basement (illegal suite) features a separate entrance, a large recreation room, three additional bedrooms, a 4-piece bathroom, and a 2-piece bathroom, along with separate laundry facilities, providing excellent flexibility and potential for extended family use.The property is fully fenced and includes a beautiful backyard and two parking pads, completing this exceptional home. Ideally located close to schools, shopping, parks, public transit, and all major amenities, with easy access to transportation routes.This move-in-ready home is truly a gem. Book your showing today! (id:52784)
32 Lakes Estates Circle
Strathmore, Alberta
NEW BUILD!! CORNER LOT!! HUGE LOT(7857 SQFT)!! HIGH-PITCH BUNGALOW!! DOUBLE TANDEM ATTACHED GARAGE!! 2900+ SQFT OF LIVING AREA!! 4 BED 3 BATHS!! FULL OF CUSTOMIZED UPGRADES!! GYM IN BASEMENT!! 10’ MAIN FLOOR & 9’ BASEMENT CEILINGS!! This stunning brand-new bungalow delivers a rare combination of luxury, craftsmanship, and thoughtful design—loaded with custom finishes, premium selections, and tons of potlights throughout. Step onto the main level with engineered hardwood flooring. The chef-inspired kitchen features CUSTOM CABINETS TO THE CEILING, an oversized island, under-cabinet LED strip lighting, 3CM quartz countertops, butler’s pantry, and a full stainless steel appliance package. Built-in detailing and elevated selections make this kitchen feel truly high-end. The living room centers around a 42" gas fireplace. The dining area opens directly to the backyard deck. The main floor includes 2 bedrooms, including a stunning PRIMARY Bedroom with a WALK-IN CLOSET & a luxury 5PC ENSUITE featuring a custom-tiled master shower with bench & rain shower. A stylish 3PC bathroom, main-floor laundry, 8’ interior doors, and all-MDF closets complete this elevated level. Heading to the basement , it has 2 more bedrooms, both with walk-in closets — one offering direct access to a 3PC bath. A private office, a GYM with rubber flooring, and a massive rec room with a wet bar make this level an entertainer’s paradise. Speaker & WiFi booster rough-ins add modern convenience. Outside, enjoy a DOUBLE TANDEM ATTACHED GARAGE paired with an EXPOSED AGGREGATE DRIVEWAY, elevating the curb appeal. A truly one-of-a-kind bungalow—bright, open, custom-finished, and crafted for luxury living! (id:52784)
1105, 47 Creekview Gardens Sw
Calgary, Alberta
Welcome to this brand new 2-bedroom, 2-bathroom ground-floor apartment in the growing community of Creekview in SW Calgary. Offering modern finishes, functional design, and immediate possession, this unit is perfect for first-time buyers, investors, or downsizers seeking stylish, low-maintenance living.This thoughtfully designed unit features an open concept layout with a bright living space, ideal for everyday living and entertaining. The spacious primary bedroom includes a private ensuite, while the second bedroom and full bathroom provide excellent flexibility for guests, family, or a home office.Enjoy the convenience of ground-floor living with direct access to your private patio perfect for relaxing, entertaining, or pet owners. Pets are welcome with board approval.Located in a vibrant new SW community with access to parks, green space, and major routes, this brand new home offers exceptional value and convenience.Move in ready with immediate possession available. GST has been paid. (id:52784)
1927 12 Street Sw
Calgary, Alberta
Welcome to The Culver House, a rare piece of Calgary’s history, originally built in 1912 by Annie Culver, who purchased the land in 1909. At a time when few women owned property, Annie’s achievement made her one of Calgary’s earliest female architectural visionaries. Over the last 113 years, this home has had only three female owners, each committed to its preservation.In 2022, when the property was at risk of demolition—its 50’ x 130’ lot making it a prime target for redevelopment—the current owner stepped in and spared no expense in a complete restoration and rebuild. Every element was carefully considered, blending heritage character with modern luxury for a truly one-of-a-kind residence.Low maintenance and perfectly created for a lock and leave lifestyle this 2,896 sq ft fully developed home is ideal for those who want condominium living and amenities without being attached to others and the Upper Mount Royal address without the upkeep of a 5000 sq ft sprawling estate. Inside, you’ll find three bedrooms, including a luxurious primary retreat with spa-inspired ensuite, oversized walk-in closet with illuminated rods, and additional attic storage. The main floor showcases elegant living and dining spaces with two fireplaces, a custom Denca kitchen with Sub-Zero, Wolf, and Asko appliances, and restored original details including solid wood doors, brass hardware, and the grand staircase.All major systems have been replaced: new foundation with weeping tile and sump, full spray-foam insulation, complete asbestos removal, exterior siding, Pella architectural windows, roof, flooring, walls, all-new plumbing and sewage lines, high-efficiency furnace with central A/C, steam humidifier and ventilation, tankless hot water, new electrical, and a fully integrated Lutron RadioRA 3 Smart Lighting System. Security and comfort are ensured with monitored cameras, keyed gated access, and a whole-home leak detection system with automatic shutoff.The exterior grounds, with a west facing backyard, has been professionally regraded and landscaped, featuring a hand-laid brick courtyard, perennial gardens designed for three-season blooming, and a custom heated saltwater pool with an autocover, complemented by a pool house. The heated oversized double garage, finished by Garage Living with cabinetry and epoxy flooring and EV charging stations. As well as a side driveway that fits four additional cars.This is a rare opportunity to own a piece of Calgary’s history—rescued from demolition, rebuilt for the next century, and reimagined as an exclusive, turnkey, lock-and-leave retreat in the city’s most prestigious community. (id:52784)
1728 19 Avenue Nw
Calgary, Alberta
**OPEN HOUSE THIS WEEKEND: SATURDAY, FEBRUARY 14, FROM 2 PM - 4 PM** SEE MULTIMEDIA LINKS FOR FULL DETAILS* This fully-developed and move-in-ready detached infill is a refined blend of architectural presence, thoughtful functionality and timeless design. Featuring over 2,655 sq. ft. of finished, bright living space (more than 1,900 sq. ft. above grade), this home includes 4 bedrooms, 3.5 bathrooms, and a double detached garage. This home was built by a custom inner-city builder, renowned for their meticulous attention to detail. Designed with the focus on beauty and natural lighting, this home provides instant luxury that exceeds expectations. The open-concept main floor is defined by 10-foot flat painted ceilings and wide-plank hardwood flooring throughout. A bright entryway with a generous front hall closet lead into the sun-filled dining area, where oversized windows create an inviting atmosphere. The living room is anchored by a linear gas fireplace with a full-height tile surround, offering warmth and understated elegance. A discreet powder room with quartz countertops and custom cabinetry, along with a rear mudroom featuring built-in storage and backyard access completes the space. At the heart of the home, the chef-inspired central kitchen makes a striking statement with an oversized 13-foot quartz waterfall island, ceiling-height shaker cabinetry, full-height tile backsplash, and a premium Bosch appliance package, including a gas cooktop, wall oven, French door refrigerator, chimney-style hood fan, built-in microwave, and integrated dishwasher—delivering both performance and timeless appeal. Upstairs, 9-foot ceilings and engineered hardwood flooring continue throughout. The primary retreat offers a vaulted ceiling, oversized windows, built-in speakers, and flexible space for a reading nook or home office. The spa-like 5-piece ensuite features heated tile floors, a freestanding soaker tub, dual vanities with quartz counters, and a fully tiled walk-in shower w ith rainfall head, body jets, and steam rough-in. Two additional bedrooms with walk-in closets, a beautifully finished main bath, and a dedicated laundry area complete the upper level. The bright, fully developed basement features 9-foot ceilings, plush carpeting, a spacious rec room with a wet bar, a large fourth bedroom with a walk-in closet, and a 4-piece bathroom. Thoughtfully prepared for a future legal basement suite, it includes a framed second exterior door, in-floor heat rough-in, future kitchen wiring, laundry rough-ins, and a 200-amp electrical panel. The exterior showcases Hardie board and brick siding, exposed aggregate walkways, full landscaping, and a large composite deck with a BBQ gas line. The home is backed by a Builder Warranty and Progressive 10-Year New Home Warranty. Ideally located in Capitol Hill, just minutes to downtown, SAIT, U of C, North Hill Centre, parks, schools, transit, and major routes—offering effortless inner-city living with enduring value. (id:52784)
7204, 14 Hemlock Crescent Sw
Calgary, Alberta
OPEH HOUSE SAT FEB 14th 11-1pm. Welcome to Copperwood II, where this immaculate and updated 1,340 sq. ft. condo offers an exceptional blend of luxury, comfort, and security, with backing views onto the serene Shaganappi Golf Course—an ideal setting for downsizers seeking quality without compromise.What sets this home apart: no wasted square footage, beautiful views, California Closets, a functional and spacious layout, a financially healthy building, numerous recent upgrades, an oversized titled parking stall ideally located near the elevator, and a 2-ton A/C unit.This bright, open home is filled with natural light and enhanced by 9’ ceilings, Hunter Douglas window coverings, and fresh paint throughout. The thoughtfully updated interior features a refaced fireplace, new LVP flooring (2022), custom California Closets, and a dedicated office with built-in cabinetry. The kitchen offers light granite countertops, newer backsplash, and stainless steel appliances (all within the past five years), while both bathrooms include matching updated plumbing fixtures.Additional comforts include in-floor heating, air conditioning, and a BBQ gas line for year-round convenience. This very quiet, secure, and well-managed building offers outstanding amenities including titled underground parking, a large 4’ x 10’ storage unit, secure bike storage, car wash bay, woodshop, well-equipped gym, guest suite, reasonable condo fees, and a strong board.The location is second to none—set against a private golf course backdrop while just minutes to shopping, downtown, the LRT, major roadways, and extensive walking and biking paths. In winter, enjoy cross-country skiing or snowshoeing right out your back door. Homes in the 5000–8000 buildings of Copperwood II are among the most sought-after, and this spacious, upgraded unit stands out as one of the best. (id:52784)
470, 3223 83 Street Nw
Calgary, Alberta
Big , Bright and Beautiful Newly Renovated Mobile Home in a friendly Greenwood Mobile Home Park. Renovation included : New Metal Roof, laminated flooring , New Paint, Light fixtures, New Porch in front and Large deck at the back. Wood panels removed and replaced with drywall to save energy. New kitchen as well as vanity counters. New siding. Close to schools, Parks, Ski, Stoney Trail, Highway 1, Children's hospital, Foothills Hospital, Farmer's Market. School bus as well as City Transit bus are available from the park. (id:52784)
81 Albright Drive
Rural Rocky View County, Alberta
Welcome to 81 Albright Drive, presented by Genesis Builder Group, scheduled for completion in March 2026. Offering over 1900 sq ft of beautifully designed space with 3 bedrooms, 2.5 bathrooms, on a desirable lot backing onto a walking path. Stepping inside to 9’ ceilings, luxury vinyl plank flooring that spans the open concept main floor. The spacious kitchen is equipped with stainless steel appliances and a central island with an adjacent dining room, making it ideal for entertaining guests or enjoying family meals. The living room, with its inviting focal-point fireplace, is a space to unwind, and it seamlessly flows into your outdoor space, where a completed deck off the living area provides a perfect spot for outdoor relaxation. A convenient powder room completes the main level. Upstairs, a central bonus room offers separation from the primary suite and additional bedrooms. The primary bedroom boasts an ensuite bathroom with dual sinks, a soaker tub, a separate shower and a spacious walk-in closet, offering a private retreat. Two further bedrooms are generously sized, featuring their own walk-in closets and are complemented by a four-piece bathroom and an upstairs laundry for added convenience. The basement offers 9’ ceilings and is unspoiled, waiting for your design ideas. Located in the vibrant community of Harmony, residents enjoy a wealth of amenities and outdoor recreational opportunities. The community features scenic walking trails, parks, and access to various recreational facilities, fostering an active and connected lifestyle. With its excellent location, Harmony offers easy access to shopping, dining, and entertainment, making it an ideal place to settle down or invest in your future. Don’t miss the opportunity to own a brand new home in this thriving community. *RMS has been converted from the builder's blueprints, and taxes are to be assessed. (id:52784)
2319, 950 Arbour Lake Road Nw
Calgary, Alberta
Incredible layout in this 2-bedroom + Den, 2-bath condo. Cook up a storm in the well appointed kitchen, tons of living space for comfort, unwind in your spacious primary retreat with large walk-in closet and private 3-piece ensuite, and soak up summer on your oversized deck with a gas line for BBQ season. Great size 2nd bedroom, 4-piece bath with laundry, AND amazing flex space for your office, yoga/mediation, craftroom, TV room...whatever suits your lifestyle!! Heated underground parking (YES) Storage unit (YES) Gym, Library with a View (YES). This property has you covered!! LOCATION LOCATION LOCATION!!! Enjoy access to the lake, easy access to all amenities, transit, and a quick escape to the mountains.Perfect for first-time buyers, savvy investors, or downsizers ready for easy living — this one checks all the boxes! (id:52784)
207, 110 Auburn Meadows View Se
Calgary, Alberta
Welcome to Auburn Bay one of Calgary’s most loved lake communities where this beautifully maintained 2-bedroom, 1 bathroom condo truly stands out. This unit is conveniently located just steps from the elevator and offers 764 sq. ft. of well-designed living space, plus a massive corner balcony—an ideal blend of comfort, convenience, and standout outdoor space. Freshly painted and professionally cleaned, it’s truly move-in ready. From the moment you step in, you’ll notice the care and upgrades throughout, starting with a chef-inspired kitchen featuring upgraded stainless-steel appliances, quartz countertops, an under-mount sink, and stylish cabinetry—perfect for everyday living and easy entertaining. The bright, open-concept living space flows seamlessly to what can only be described as a Sunny, Massive 290 sq. ft. covered corner balcony an incredible amount of outdoor space for morning coffee, summer BBQs, and relaxing evenings, with space that truly feels like an extension of your living area, and ideal for year-round outdoor enjoyment. Patio furniture is included, and there’s also a gas BBQ outlet for year-round grilling. Both bedrooms are generously sized. Retreat to a generous primary bedroom. Enjoy a walk-through closet with direct access to the main bath. The second bedroom is spacious with a double closet perfect for guests, a home office, or a roommate. You’ll also appreciate convenient in-suite laundry, and 1 heated titled underground parking stall, oversized to accommodate a larger vehicle, with a dedicated storage locker—because convenience matters. Best of all, this building is pet-friendly (with board approval) and you’re just steps to Auburn Station groceries shopping, transit, restaurants, and everyday conveniences. Plus, as part of the Auburn Bay community, you’ll enjoy exclusive year-round lake access—whether it’s swimming in the summer, skating in the winter, paddleboarding, or simply relaxing at the beach. Quick access to Stoney and Deerfoot Trail completes the package—this is low-maintenance, lifestyle-focused living in one of Calgary’s most desirable lake communities, and an outstanding value for first-time buyers, professionals, downsizers, and investors. (id:52784)
1118, 2371 Eversyde Avenue Sw
Calgary, Alberta
Great 1 bedroom main floor unit backing onto green space, offering 532 sq. ft. of well-designed living space. This bright home features laminate wood flooring throughout the living room, kitchen, dining area, and bedroom for a modern, low-maintenance finish.The spacious bedroom comfortably fits a queen bed with two side tables, and the 4-piece bathroom includes a granite countertop vanity. Enjoy the convenience of in-suite laundry with a new washer and dryer, plus quick access to the building entrance.Included is one above-ground parking stall (#94). A bus stop is located right outside the building, and you’ll love the unbeatable location with Tim Hortons, Petro-Canada, Sobeys, Shoppers Drug Mart, a medical clinic, massage services, and various shops and restaurants just across the road. Fish Creek Park is also nearby, perfect for outdoor enthusiasts.Ideal for first-time buyers, downsizers, or investors. (id:52784)
2338, 2330 Fish Creek Boulevard Sw
Calgary, Alberta
ENJOY outstanding amenities at SANDERSON RIDGE on Fish Creek Park! The first time on the market, this third floor suite is spacious and bright with a neutral decor. It offers TWO bedrooms, TWO bathrooms, TWO oversized titled parking stalls with TWO locked storage rooms on P2. The sleeping areas are separated by the open kitchen, living and dining area layout. The large u-shaped kitchen includes a walk-in pantry, granite counters, eating bar, tile floors and stainless appliances. The living and dining rooms feature vinyl plank flooring custom stone feature wall with electric fireplace. The primary bedroom could accommodate a king bed, and includes a convenient 3-piece ensuite and walk-in closet. The second bedroom is adjacent to a 4-piece main bath and ensuite laundry room. The huge balcony, with gas BBQ hook-up, provides a scenic view of Fish Creek Park, providing direct access to enjoy nature with miles of trails. This highly sought after complex in the Evergreen community offers residents an extensive range of amenities and services, ranging from an indoor pool, fitness studio, bowling alley, theatre, wine cellar, billiards, workshop, guest suites, car washes, and onsite property manager. The monthly condo fee of $761.74 includes heat, air conditioning and other utilities for year round comfort. The neighbourhood offers abundant choice for shopping and restaurants, plus quick access to Stoney Trail. Living at Sanderson Ridge is an opportunity to become part of 40+ community with a luxury lifestyle in an outstanding location. (id:52784)
121 Cousin Street
Rural Wheatland County, Alberta
Located on the east side of Cheadle alongside the ball diamonds and rec center, this nearly 60-acre property offers a rare and highly strategic investment opportunity. With over 3,000 square feet of developed space in a well-maintained, four-bedroom bungalow, this property is ideal for those looking to capitalize on both immediate use and long-term potential.The home features a spacious floor plan with a breezeway connecting the house to the garage, a main floor laundry room with a sink, and a bright, heated sunroom with a full wall of south-facing windows. Classic wood-burning fireplaces on both the main and lower levels add charm and functionality, while a fully functioning sauna and a metal roof contribute to the home’s comfort and durability. Outdoor living is elevated by a beautifully designed outdoor gazebo with a fire pit and evening lighting, creating an ideal setting for entertaining or relaxing under the stars.Supporting infrastructure on the land includes a two-story barn with electrical service and a workshop area that was previously heated, as well as a greenhouse. The land is flat and usable, with a layout that supports a variety of development visions.This property is ideally positioned near upcoming economic drivers that will shape the future of Cheadle and the surrounding region. The new CGC drywall manufacturing facility is set to bring over 100 permanent jobs to the area, and the massive 1,500-acre De Havilland Field aerospace project just west of Cheadle is expected to generate significant economic activity and growth.With its location, scale, and infrastructure, this property represents a one-of-a-kind opportunity to invest in a growing community before the next wave of development hits. Whether you're seeking to develop, subdivide, or hold for future appreciation, this land offers the flexibility and potential to realize your vision. Don’t miss this rare opportunity to shape the next chapter of a growing Alberta community. (id:52784)
405, 1100 8 Avenue Sw
Calgary, Alberta
Prime Downtown Office Space for Lease – 772 SF | Full Amenity BuildingAn exceptional opportunity to lease this professional office space with high ceilings in the prestigious Royal Icon Business Centre, located within Westmount Place. Ideal for: Lawyers • Accountants • Insurance & Mortgage Brokers • Property Management • Engineers • Consultants • Corporate & Professional Services. Base Rent: $1,608.33/month + Operating Costs. Underground Parking Stall: $275/month (optional) Unmatched Building Amenities Include: ? 24-Hour Concierge & Security? Luxurious Guest Waiting Lounge? Mail & AmazonDelivery Room? Indoor Swimming Pool, Hot Tub, Steam Room & Sauna? Fully Equipped Fitness Centre? Squash Court? Billiards/Snooker Table? Library & Breakout/Meeting Room? Locker Rooms with Showers? Convenient 3-Car Drop-Off in Front of LobbyJust ½ block to the Kirby C-Train Station for unbeatable transit access. Prime Location. Situated right on 8th Avenue, steps from the vibrant Stephen Avenue Walk, surrounded by top restaurants and pubs — perfect for client meetings and appreciation events.Easy access in and out of downtown, located along commuter bike lanes and walking paths, and office supply and printing shops are all within a block. The offices offer abundant natural light through large windows, and this flexible layout allows you to design and customize the space to suit your business needs. This is a rare opportunity for startups or growing professional firms to establish a strong downtown presence at a highly competitive rate — with amenities that rival premium corporate towers. Opportunities like this don’t come up often — and they don’t last long. (id:52784)
6429 33 Avenue Nw
Calgary, Alberta
This stunning 5-bedroom, 4-bathroom duplex in the heart of Bowness is an exceptional opportunity to own over 2,600 square feet of thoughtfully designed living space, currently under construction with the completion goal of mid to end of April 2026. The main floor welcomes you with an open, inviting layout anchored by a gourmet kitchen featuring beautiful quartz countertops and brand new contemporary appliances to complement the kitchen. Buyers have the option to adjust flooring colour and countertops by March 20th. Finishing the main floor is a formal dining room, an inviting living room with a fireplace, and a mudroom outfitted with built in storage. Upstairs you’ll find the primary suite, two generous bedrooms, a full bathroom and a laundry room. The primary suite includes vaulted ceilings, a spa-like 5-piece ensuite bathroom and a luxurious walk-in closet. Vaulted ceilings extend throughout the upper floor bedrooms and hallway, enhancing the sense of space and light. The fully legal basement suite offers a separate entrance and is perfectly laid out with an open concept living area, two additional bedrooms, a 4-piece bathroom and its own laundry room. This suite is ideal for rental income or multi-generational living, making it a great choice for investors or families. Outside, you will find the private fenced backyard with a deck and completed landscaping. Situated in the vibrant community of Bowness, residents enjoy proximity to Bowness Park, the Bow River pathways, local shops, schools, and the Calgary Olympic Park. Along with seamless access to downtown Calgary, major roadways, and the mountains. Whether you’re looking for a comfortable family home with income potential or an investment in one of Calgary’s most desirable neighborhoods, this duplex delivers an exceptional blend of design, functionality and location. (id:52784)
35 Emberside Garden
Cochrane, Alberta
Welcome to this beautifully maintained and extensively upgraded Calbridge-built two-storey in the heart of Fireside — offering direct access to both the public and Catholic K–8 schools right behind the home.For families, this location is exceptional. WATCH OR WALK your children to school in SECONDS and enjoy the convenience of playgrounds, a ball diamond, outdoor rink, skate park, future dog park and scenic forest trails all just steps away. It’s a lifestyle designed around growing families and everyday ease.Over 2200 SF of professionally developed living space! The main floor features 9’ ceilings, a stunning 8’ rear window and 8’ patio door that flood the space with natural light, and upgraded kitchen cabinetry extended to the ceiling. The kitchen is beautifully appointed with brand new refrigerator and stove (2025), newer dishwasher, and modern finishes throughout. Hunter Douglas blinds are installed in all windows, and new CENTRAL A/C (2025) ensures year-round comfort.Upstairs, you’ll find three generous bedrooms and a large, cozy bonus room highlighted by a stunning feature wall — the perfect family gathering space. The primary retreat offers a spacious walk-in closet and an impressive 5-piece ensuite designed for comfort and relaxation. Convenient upper-floor laundry with a newer washing machine adds everyday practicality.The professionally finished basement, completed by Calbridge, includes large sunshine windows that create a bright and welcoming lower level, complete with an additional bedroom, full bathroom and spacious recreation area — ideal for guests or teens.Step outside to a thoughtfully designed backyard with two decks, a privacy pergola (2023), and strategically planted trees for added privacy while still enjoying the open space behind. The widened driveway and dedicated bin pad (2025), along with new low-maintenance front landscaping (2025), enhance both function and curb appeal.Located just 5 minutes to shopping, restaurants, daily e ssentials & Highway 22 for Calgary or mountain access, and only 10 minutes to downtown Cochrane, this home blends quality construction, thoughtful upgrades and unbeatable family convenience.Meticulously cared for and truly move-in ready. (id:52784)
139 Creekstone Way Sw
Calgary, Alberta
Say “hello!” to this charming Creekstone walkout home. Tucked away on a quiet cul-de-sac, this upgraded single-family home sits on an oversized, pie-shaped lot backing directly onto a greenbelt walking path, with completed landscaping, open views of nature, and even downtown skyline views and Stampede fireworks in the distance.Inside, timeless design meets modern comfort. Wide-plank luxury vinyl flooring grounds the main level, while 9’ ceilings, wrought-iron railings, and large windows create a bright, welcoming flow. The heart of the home is the beautifully curated, highly upgraded kitchen with KitchenAid appliances, including a gas range, chimney hood fan, quartz countertops, tile backsplash, walk-through pantry, and an oversized island perfect for gatherings. The spacious great room centers around a floor-to-ceiling tile fireplace, while built-in speakers throughout the home (controlled via the Sonos app) set the mood for every occasion. A private main-floor office enclosed by double French doors offers a quiet workspace. Step out to the wraparound deck to enjoy peaceful greenbelt views and watch the sun set over your fully landscaped yard, which slopes gently away from the home.Upstairs, a central bonus room anchors the second floor, offering separation and privacy between bedrooms. The primary suite is a serene retreat with automatic blinds, a spa-inspired ensuite featuring dual sinks with tons of counterspace and storage, a tiled walk-in shower, a deep soaker tub, and a generous walk-in closet. Two additional bedrooms (each a great size) are located on the opposite side of the bonus room, along with a stylish 4-piece bath and a dedicated laundry room that’s on every mom’s wishlist!Downstairs, the bright unfinished walkout basement features oversized windows and is roughed in for a future bathroom, ready to be developed into your dream rec area, additional bedrooms, or a legal suite (subject to City approvals).The exterior is wrapped in James Hardie bo ard for lasting durability, and the insulated, drywalled double attached garage adds everyday convenience.Located in Pine Creek, one of Calgary’s most scenic and fast-growing new communities, this home offers quick access to Stoney Trail, Macleod Trail, 210 Ave, Township Plaza, Legacy’s shopping districts, and Spruce Meadows, with future schools planned nearby. With its natural pathways, playground down the street, family-friendly energy, and city conveniences close at hand, this move-in-ready walkout delivers the space, finishes, and lifestyle you’ve been waiting for, without the wait to build.Your next chapter begins here. Book your private viewing today and don't forget to WATCH THE VIDEO! (id:52784)
202 Cooperstown Lane Sw
Airdrie, Alberta
HUGE PRICE REDUCTION ON THIS GORGEOUS HOME! ** Seller Says Sell! **This Highly Upgraded Custom Built McKee Home boasts 2680 sqft with a Fully Finished Basement providing a total of 3818 sqft of Developed Space. This Beautiful Home has 5 Bedrooms, and BACKS ONTO GREENSPACE and PATHWAYS that are a 1 min walk from the Coopers Crossing Elementary School. When you arrive, you will enjoy the Large Private Foyer with a seating bench, and will immediately notice the beautiful Travertine Tile Flooring, 9' Ceilings, and see that the Home is FRESHLY PAINTED. The Front Office is nicely situated so it is Private and has French Doors. You will be impressed by the Oversized Windows that welcome you into the Living Room and Kitchen area as they bathe the Home in Natural Light. The Living Room is quite spacious and has a Feature Wall the Oversized Stone Faced Fireplace. The Kitchen is a Chef's Dream and features Upgraded Appliances including a 5 Burner Induction Cooktop, Built in Wall Oven, Built in Microwave, Stainless Steel Refrigerator, Quartz Countertops, Tons of Full Height a Beautiful Cabinetry with lots of Pot and Pan Drawers, Undermount Lighting, Glass Tiled Backsplash, a Massive Island with seating, and a Huge Walk through Pantry. The Dining area can host a large table. The Mudroom has Built in Cabinetry and opens to the Oversized Garage. The Staircase with Wrought Iron Spindles lead you to the Upper Level that opens to a Massive Family Room with Vaulted Ceilings. The oversized Primary Suite is exquisite with Hardwood Flooring, Vaulted Ceilings, a Reading Nook with Built in Shelving and opens to the Ensuite. The Spa-like Ensuite has a Soaker Tub, Dual Vanities, and an oversized Shower Stall with 3 Showerheads to help you relax and enjoy your escape away. There is also a walk in closet. 3 Additional Bedrooms, Full Bathroom, and Laundry Room complete the Upper Level. The Lower Level was completed by the Builder to keep the decor and cabinetry the same and features 9' ceilings and a Fantastic Family Room with a Stone Feature Wall with a 120" Projection Screen and Media Equipment, Built in Cabinetry, Huge Dry Bar perfect for all those movie snacks and for storage. There is also a Games area, the 5th Bedroom and a Full Bathroom on the Lower Level. This Amazing Home is Air Conditioned, has a Brand New Furnace (Dec 2025) and Hot Water Tank (Oct 2025), Water Softener, Sonos System and Speakers throughout, and Vacuum System. The Exterior has a Large Upper Deck with BBQ Gas Line, a Slide for the kids, and has Composite Decking. The Lower Aggregate Patio extends under the enclosed Deck making storage easy and clean. The Home is surrounded by Pet Friendly Artificial Turf making it low maintenance for a busy Family. The Oversized Heated Garage is 19'1" x 25'.7". Coopers Crossing is the Premier Community in Airdrie. Watch your kids walk to school from the Home, and ride their bikes on the back pathway is a bonus. Ensure to watch the tour on MLS or Realtor.ca. (id:52784)
412, 5 Saddlestone Way Ne
Calgary, Alberta
Are you looking for a smart investment or a place to call your own at an attractive price point with low condo fees? This could be the one. This fantastic condo delivers comfort, practicality, and real value with low condo fee’s. Situated on the TOP FLOOR , this MOVE-IN-READY unit offers a fabulous peaceful PARK/POND VIEW and a setting you’ll appreciate every day. This well-kept and spacious 2-bedroom, 1-bathroom condo is located in the family-friendly, amenity-filled community of Saddle Ridge. The location is hard to beat, with quick access to the Saddletown C-Train Station, the Genesis Centre, nearby restaurants, and an excellent proximity to a network of walking and biking paths. This bright top-floor unit spans nearly 700 sq. ft. and features an open-concept layout designed to make the most of the space. From the main living area, step onto the sun-filled south-facing balcony and take in relaxing views of the park and scenic pond — a great place to recharge or host guests. The kitchen flows seamlessly into the main living space and includes stone countertops, rich dark cabinetry, & generous counter space. The additional large counter makes it the perfect spot for everyday use, casual meals or hosting family and friends. The comfortable living room provides a peaceful place to relax after a long day. The dining area makes it easy to gather with family and friends for meals and special occasions. In-suite laundry adds everyday convenience and functionality. The primary bedroom offers plenty of room to unwind and includes a large closet, while the second bedroom is also nicely sized and features its own closet. A 4-piece bathroom completes the layout with stylish stone counters.Step outside to your balcony, ideal for BBQs, fresh air, and quiet moments outdoors. Other notable features include IMMEDIATE POSSESSION AVAILABILITY, low condo fees, and a conveniently located parking stall close to the main entrance. The elevator is also conveniently located close to your unit for easy access in and out.This home offers excellent value for first-time buyers, professionals, downsizers, or anyone looking for a reliable investment opportunity. Schedule your showing today and come see everything this property has waiting for you! (id:52784)
222, 106 Stewart Creek Landing
Canmore, Alberta
This inviting 2-Bedroom , 2-Bath residence offers 921 sq. ft. of thoughtfully designed living space, blending comfortable gathering areas with private retreat zones. Beautifully upgraded throughout, the home features a modern kitchen and bathrooms enhanced by custom wood cabinetry and quality finishes that add warmth and character. Sold fully furnished, this turn-key property is ideal for personal or family use, or as a long-term rental mountain retreat. You will love being able to entertain in the main living area which seamlessly blends living space with meal prep and dining – perfect for building memories! The primary bedroom serves as a relaxing sanctuary complete with an updated ensuite, while the den’s murphy-style bed allows that space to function seamlessly as both a home office and an additional bedroom. Located in the highly sought-after Serenity Ridge development in Stewart Creek, residents enjoy a quiet, peaceful setting with easy access to walking and biking trails, golf, shopping, and schools. The building offers excellent amenities including secure underground parking, onsite storage, a hot tub, and an owner’s lounge. With its stylish design, flexible layout, quality finishings, added storage, and exceptional location, this move-in-ready home deserves a place on your short list—come see for yourself: the Canmore lifestyle is calling you “HOME”. (id:52784)
236 New Brighton Row Se
Calgary, Alberta
YOUR NEW HOME ... is located in one of Calgary's most sought after family friendly communities, this 2 storey townhome offers the perfect blend of style, comfort, and convenience. Steps from schools, playgrounds, daycare, and the New Brighton Athletic Park, future LRT, South Campus. You will also enjoy quick access to 130 ave shops, McKenzie Townes High Street and access to major routes like Stoney, Deerfoot trail and 52 st. Inside, oversized windows and tall ceilings fill the open concept layout with natural light. The kitchen features upgraded wood cabinetry, black appliances, a classic tile backsplash, and a large eating bar-ideal for both everyday living and entertaining. The main floor also includes a spacious dining area, inviting living room and convenient powder room. Upstairs, you'll find two large primary bedrooms, each with their own private ensuites and walk in closets - perfect for families, professionals or room mates. They are separated at each end of the hall, giving lots of privacy. Your laundry facilities are also on this floor, for the utmost of convenience. Additional highlights include a lower deck, an upper deck off of the kitchen with a gas hook up, a single attached garage and a second covered parking pad. The grounds are meticulously maintained and pride of ownership is exuded through the entire complex. Located in the middle of the complex and far away from 52st noise, the Low condo fees add to another reason to love living here! (id:52784)
5212, 315 Southampton Drive Sw
Calgary, Alberta
Welcome to this charming condo, offering an excellent opportunity for a first-time buyer looking to add their own style and upgrades over time. or savvy investor. We are offering a spacious two-bedroom layout, ample square footage, and a convenient four-piece bath. This home provides a solid foundation to make it truly your own!The inviting living room features a cozy wood-burning fireplace, creating a warm focal point for those cozy evenings. Vinyl plank flooring runs throughout, and the functional kitchen offers ample cabinet and counter space along with a newer dishwasher. Situated in a solid, well-established building with lower condo fees, this property delivers exceptional value. Residents enjoy fantastic amenities, including tennis courts, a fitness centre, a racquetball court, and a social area with a full kitchen, perfect for entertaining larger gatherings.Ideally located at Elbow Drive and Anderson Road, you’re just minutes from South Centre Mall, Stoney Trail, schools, and public transit including the LRT.A wonderful opportunity to get into the market and customize a home to your taste in a convenient, amenity-rich location. (id:52784)
4511 17 Street Sw
Calgary, Alberta
Welcome to a home that doesn’t just impress – it effortlessly elevates. Currently under construction by Alliance Custom Homes, this brand-new 3-STOREY DETACHED infill is a masterclass in modern elegance. Every finish, every fixture, every square inch is intentional. From the moment you walk in, it’s clear: this isn’t just a house, it’s a lifestyle. Inside, you're greeted by a soft, natural palette and sunlight pouring in through oversized windows. The wide-plank oak floors stretch across the main level, grounding the open layout with warmth and flow. The front foyer with built-ins leads directly into the bright and serene dining area, with oversized windows and designer lighting. A statement island and floor-to-ceiling custom cabinetry draw your eye into the kitchen and anchor the space, complemented by designer fixtures, upgraded high-end WOLF and SUB ZERO appliances, and a seamless backsplash that wraps up the wall. Through to the back of the home, the living room offers a cozy and sophisticated retreat, with custom millwork, a striking gas fireplace, and clean-lined built-ins frame the space. Oversized bi-parting patio doors lead you outside to the backyard…and what a backyard it is! Zero-maintenance landscaping, a modern patio with paving stones, and an outdoor gas fireplace create a quiet, cozy oasis to unwind or entertain! Upstairs, you’ll find two spacious secondary bedrooms, each with walk-in closets and stylish private ENSUITES. A dedicated home office offers a quiet escape for work-from-home days, while a spacious laundry room makes life easy with custom storage and quartz countertops. The bonus room on this level features a custom-built TV cabinet – an ideal space to kick back and unwind. Then it’s up to the top floor, reserved entirely for the primary retreat! The bedroom features a full-wall built-in and connects to a walkthrough closet that leads into a dreamy ensuite with a steam shower, designer tile, and double vanity. Just down the hall, a second b onus space is ready to impress with a built-in entertainment unit, private balcony, and a full-wall wet bar. The fully finished basement adds even more flexibility, with an EXTENDED BASEMENT large rec area with a stylish wet bar, GYM with built in INFRARED SAUNA, fourth bedroom and full 4-piece bath. Whether you're hosting guests or need a teen retreat, it’s ready to adapt. Set in the heart of Altadore, you're just steps from River Park and Sandy Beach, perfect for dog walks, morning jogs, or lazy weekend strolls. Grab coffee at Monogram or Neighbour, brunch at Our Daily Brett, or stock up at Blush Lane Organic Market. Marda Loop is a 3-min drive or 15-min walk away, with boutique shopping, dining, fitness studios, and more. For schools, you're in the walk zone for Altadore School and just minutes from Central Memorial High School and Rundle Academy. Quick access to Crowchild Trail puts downtown Calgary or the mountains well within reach. * property is under construction and can be customized* (id:52784)
802 Walden Drive Se
Calgary, Alberta
Welcome home to comfort, space, and a whole lot of WOW! This beautifully maintained 4-BEDROOM, 3.5-BATHROOM gem strikes the ideal balance between modern style, everyday function, and effortless entertaining. Each bedroom is WELL SIZED, giving everyone the space they need to unwind, recharge, or simply escape for a moment of quiet.The main entrance greets you with a wide, welcoming patio that sets the tone for the warm and inviting space inside. Step into the bright, airy open-concept main floor — thoughtfully designed for real living, whether a cozy nights, casual get-togethers, or lively dinner parties. At the heart of the home sits the impressive QUARTZ STONE ISLAND, perfect for morning coffee, weekend baking sessions, or chatting with friends while you cook. Sleek, modern UPGRADED STAINLESS APPLIANCES elevate the kitchen, while cabinets reaching up to the 9' CEILING offer exceptional storage and a beautifully polished look every homeowner loves. Downstairs, the FULLY FINISHED BASEMENT expands your living space with ease. A spacious FOURTH BEDROOM and FULL BATHROOM make it an ideal setup for weekend guests, an older teen seeking a bit more privacy, or even a quiet home office or hobby area. Step outside and you’ll instantly appreciate the SOUTH FACING yard — the perfect combination of sunshine, privacy, and potential. Whether you’re ready to grow your favorite vegetables, create a cozy outdoor retreat, or give your pets a place to happily run around, this yard is ready for it all. The GOOD SIZE LOW MAINTENANCE COMPOSITE DECK FLOORS, complete with BUILT-IN SEATS/BENCH, makes hosting summer BBQs and evening hangouts effortless and enjoyable.The spacious garage is thoughtfully equipped and ELECTRIC VEHICLE READY, offering a convenient 220V POWERLINE FOR LEVEL 2 CHARGING so you can plug in and power up with ease.Stylish, functional, and packed with personality — this isn’t just a house, it’s your next chapter waiting to begin. (id:52784)
11 Lakewood Point
Strathmore, Alberta
Welcome to an exceptional opportunity in Lakewood, one of Strathmore’s most picturesque and thoughtfully designed communities. Built by Dhaduk Homes, this future bungalow sits quietly in the cul-de-sac of Lakewood Point, backing directly onto the pond with peaceful east facing water views and west facing curb appeal out front. Life in Lakewood is centered around connection and the outdoors, with scenic walking paths, beautiful canal and water views, playground, and community spaces including pickleball courts, all designed to make it easy to enjoy fresh air, movement, and time with neighbours and family. A welcoming front porch sets the tone, inviting you into a home designed for both comfort and connection. The spacious foyer offers an immediate sense of arrival, with a bedroom and full bathroom nearby that is perfect for guests, family, or a home office. As you move into the heart of the home, the space opens into a bright and airy living room. The living room, kitchen, and dining area flow seamlessly together, creating an ideal setting for everyday living and entertaining. The kitchen features a large island, a generous walk in pantry, and easy access to the dining area, where patio doors lead out back toward the pond, making indoor outdoor living feel effortless. Tucked privately at the rear of the home, the primary suite is designed as a relaxing retreat. It includes a walk in closet and a beautiful ensuite with an enclosed shower and a freestanding tub, offering a spa like experience at the end of the day. The double attached garage gives you flexibility for storage, hobbies, or larger vehicles. The basement will be fully developed, with 3 additional bedrooms, 2 bathrooms, a full bar area, a utility room, and a large entertainment area that connects to a covered patio. Construction has not yet begun, with an estimated build timeline of 6 to 8 months to possession once underway. This is a rare chance to get in early, personalize your selections, and build a home that perfectly matches your lifestyle in a quiet, water backing location, surrounded by the best of Lakewood living. (id:52784)
Tbd Township Road 204
Rural Vulcan County, Alberta
Welcome to this tranquil 9.03-acre +/- property, situated less than 5 kilometers from the charming village of Arrowwood. This unique parcel offers stunning views, overlooking the East Arrowwood Creek with beautiful coulee vistas to the west and expansive prairie landscapes to the north and east. With a drilled well already in place (15 GPM recommended pump rate) and a riser for gas and 25 kVA single phase fortis electricity service ready to go, this property presents a potential fantastic opportunity for development. Imagine building your dream home and enjoying peaceful mornings with coffee as the sun rises, or relaxing by the fire in the evenings while taking in the serene surroundings. Conveniently located just 45 minutes from Okotoks and 50 minutes from Calgary South Health Campus, this property combines rural tranquility with easy access to amenities. Arrowwood is a welcoming community offering a fantastic restaurant, ATB Agency, Coop Cardlock, hardware, tire shop, convenience store, as well as a pharmacy, clinic, library, and car wash. The area is known for its friendly residents and vibrant community events, making it a wonderful place to call home. Don’t miss this incredible opportunity to own your own piece of countryside paradise. If you’ve been dreaming of acreage living with picturesque views and a supportive community, this could be the perfect place to make your vision a reality. Book a private showing today and start imagining the possibilities! (id:52784)
105, 1501 6 Street Sw
Calgary, Alberta
Discover a one-of-a-kind urban retreat in the heart of Calgary’s vibrant Beltline, just steps from countless premier shops, services, restaurants, cafés, and all the energy of inner-city living! This 2 storey unit features its own private, exterior entrance, welcoming you into a space defined by soaring high ceilings that create an immediate sense of openness, grandeur, and comfort. The open concept main living area is designed for effortless entertaining. The modern kitchen is equipped with stainless steel appliances, full-height cabinetry, ample storage, generous counter space, and a large island with seating for four. Adjacent you have the spacious dining area with access to a cleverly designed storage space beneath the stairs, complete with built-in cabinets ideal for pantry use, a huge perk for condo living. Throughout the home, you’ll find new vinyl plank flooring for easy, low-maintenance living, complemented by new 6" baseboards for a clean, contemporary finish. Additional upgrades include fresh paint, a new washer and dryer, and two wall-mounted AC units to keep you comfortable year round. Upstairs, you’ll find the laundry room, complete with shelving and a stacked washer and dryer for maximum convenience. The primary bedroom is a true retreat, offering large windows and even enough room for a writing desk or vanity. It features a walk-in closet with built-ins and a luxurious 5-piece ensuite complete with a double vanity, generous counter space and storage cabinets, a soaker tub, a frameless stand-up shower, and a linen closet. The second bedroom is a great size and enjoys easy access to the second bathroom, finished with the same upscale features found throughout the home. This upper level also connects directly to the main building, where you’ll find a party room and access to the parkade. And the standout feature? This stunning unit includes its own PRIVATE, DOUBLE GARAGE with its own private storage unit, a rare offering that delivers convenience, secur ity, and additional space you won’t find elsewhere. The building also offers concierge service for added comfort. With large windows, plenty of natural light, modern upgrades, and a truly unbeatable location, this exceptional Beltline home is bright, stylish, and move-in ready! (id:52784)

